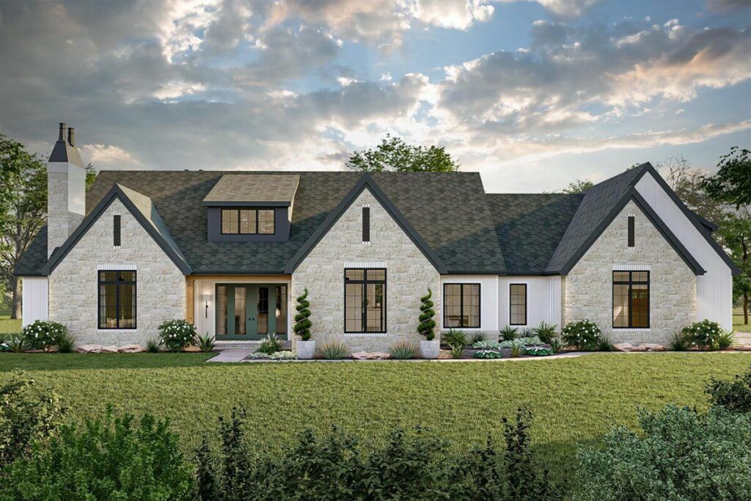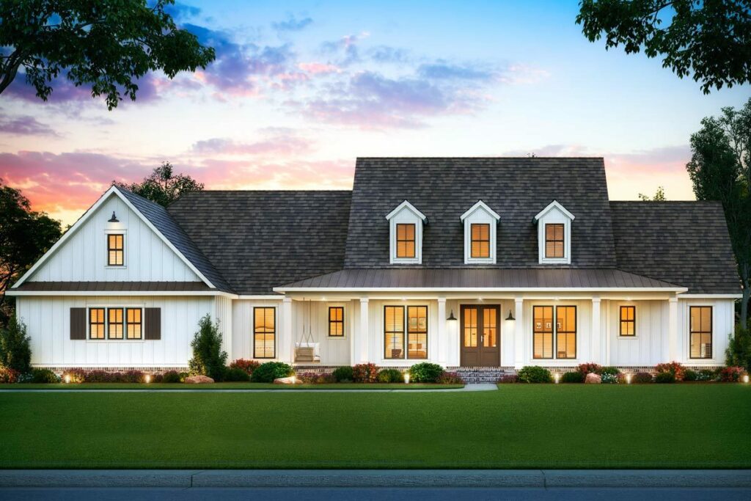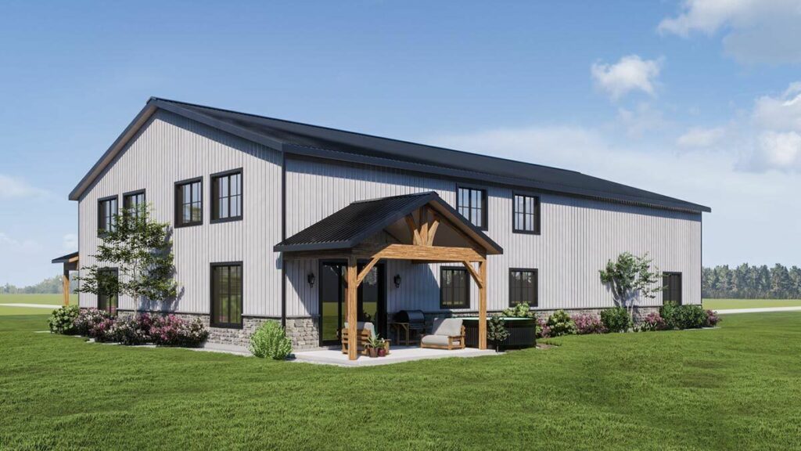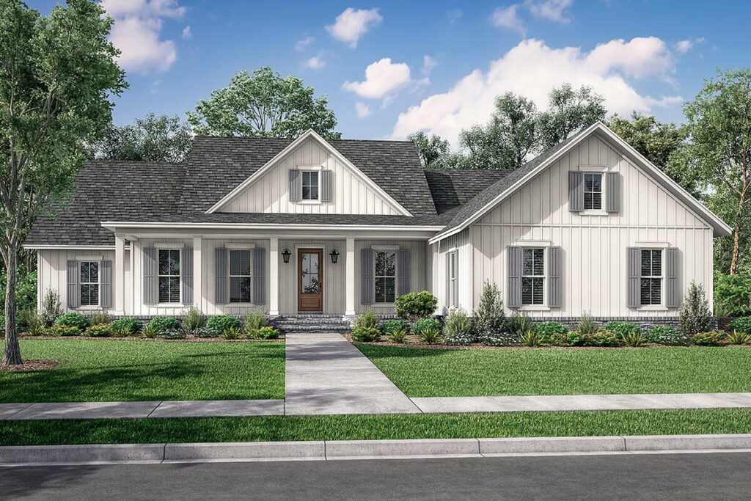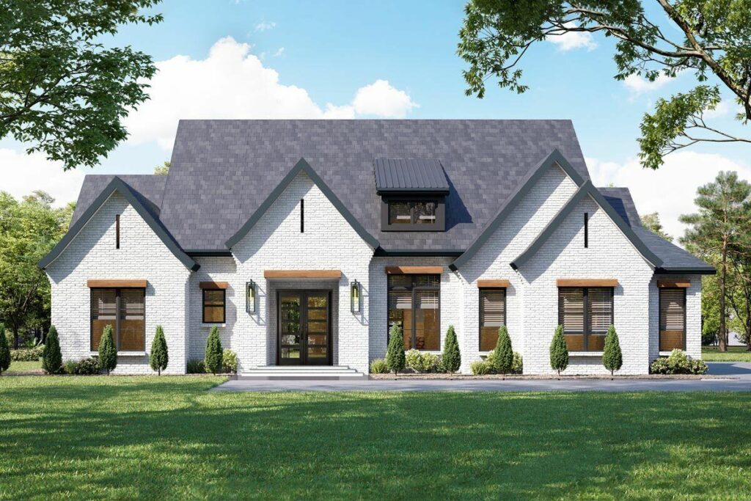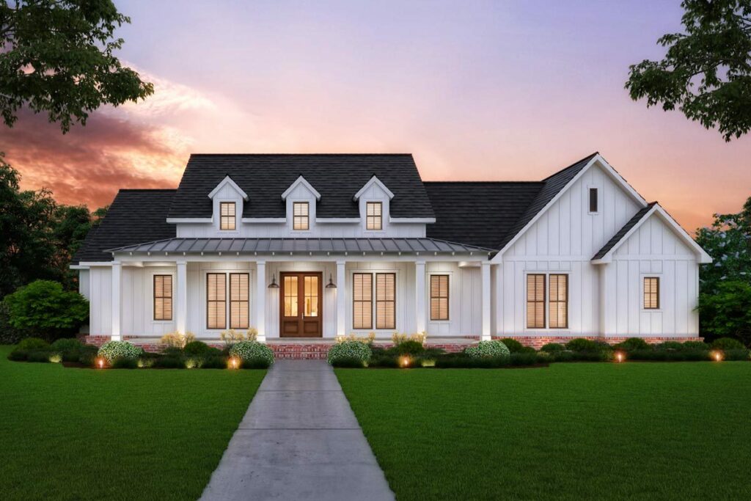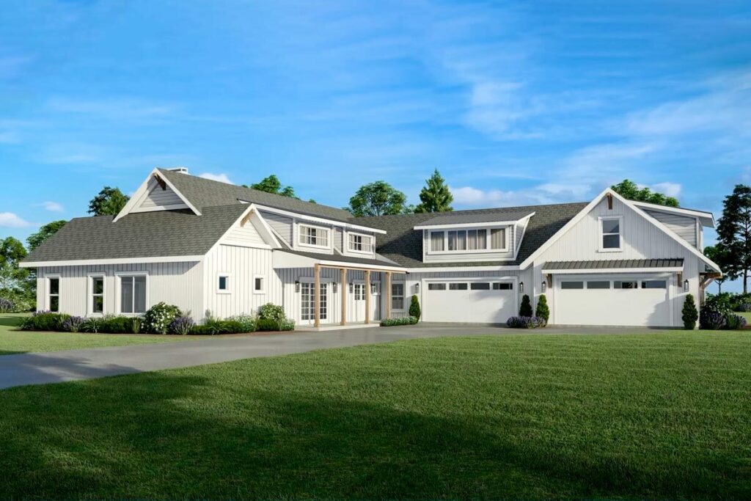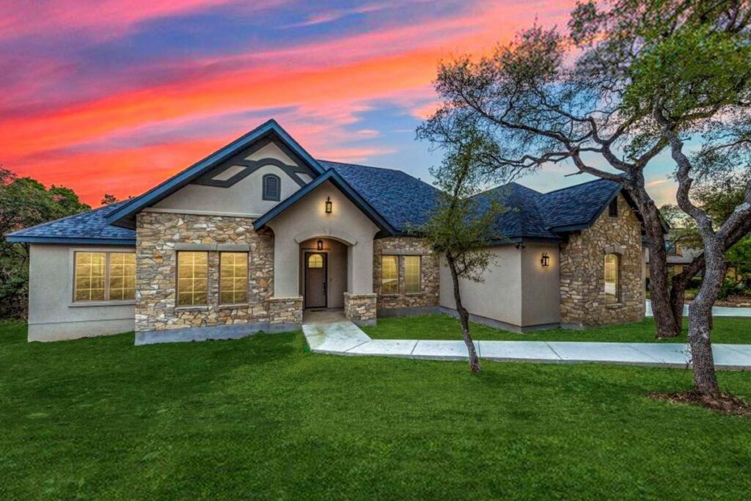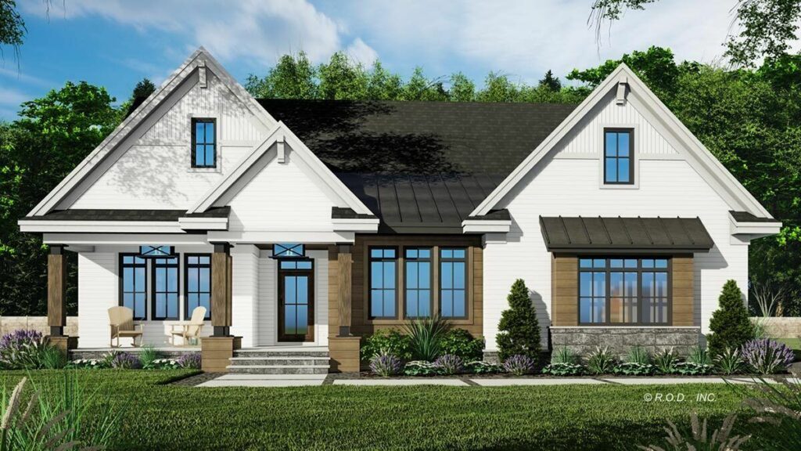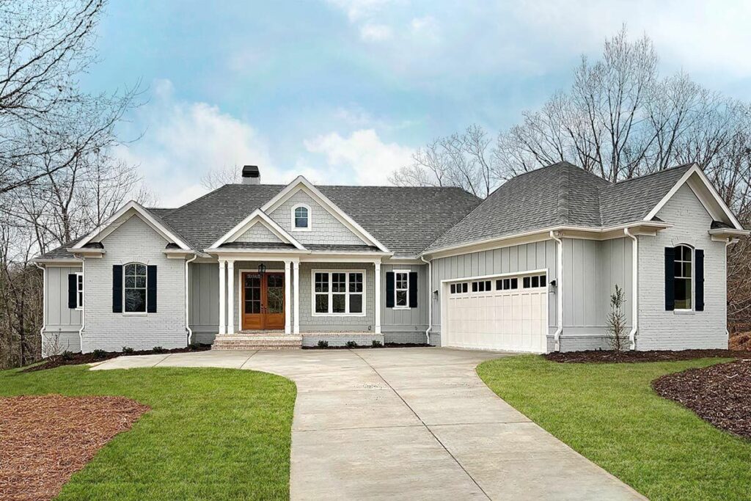5-Bedroom One-Story Farmhouse with Luxurious Master Suite (Floor Plan)
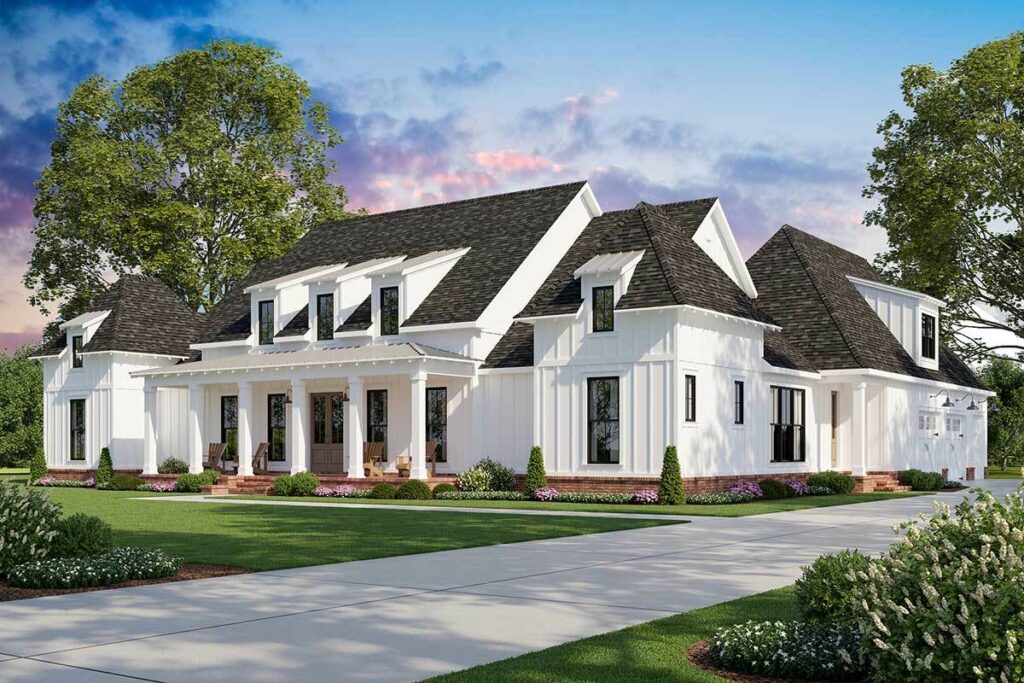
Specifications:
- 2,986 Sq Ft
- 4 – 5 Beds
- 3.5 – 4.5 Baths
- 1 Stories
- 2 Cars
Hello, aspiring homeowners!
Are you in the market for a home that perfectly blends the allure of rustic charm with the sleekness of modern amenities?
Well, sit tight because I’m about to introduce you to a farmhouse design that will absolutely sweep you off your feet.
Imagine pulling up to a home that not only captures the essence of classic beauty but also makes a statement the moment you lay eyes on it.
This isn’t just about making a good first impression; it’s about becoming the new standard of envy in your neighborhood.
Get ready for your neighbors to shower you with compliments and look on in awe.
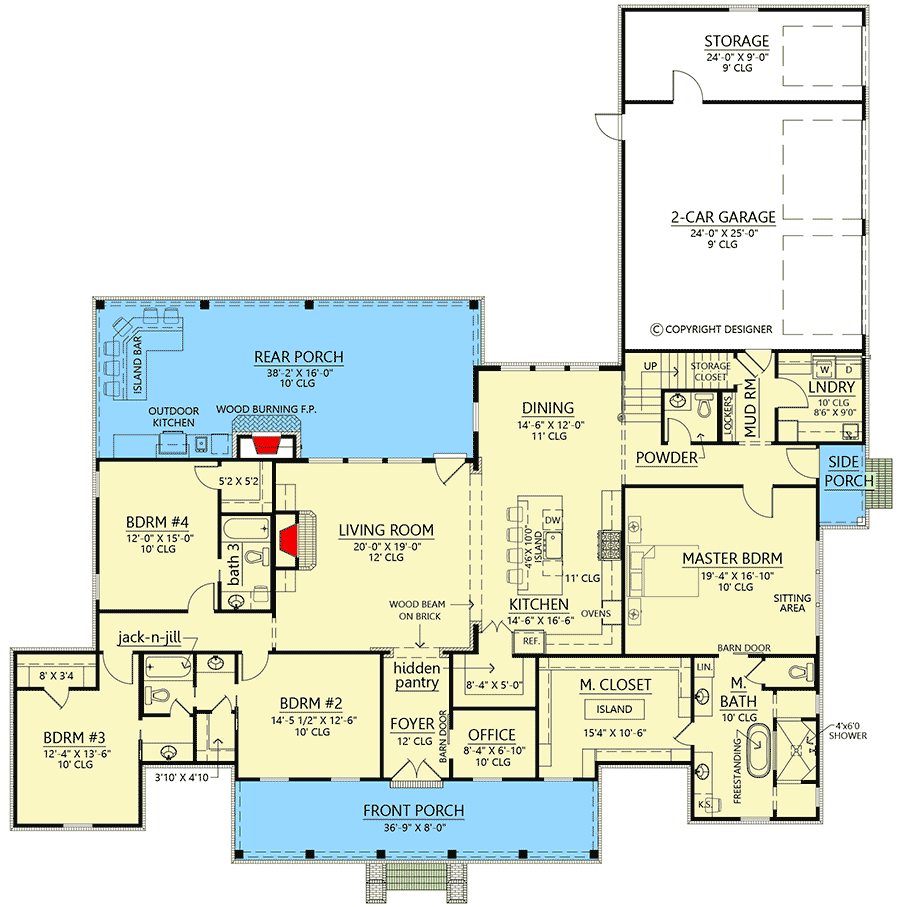
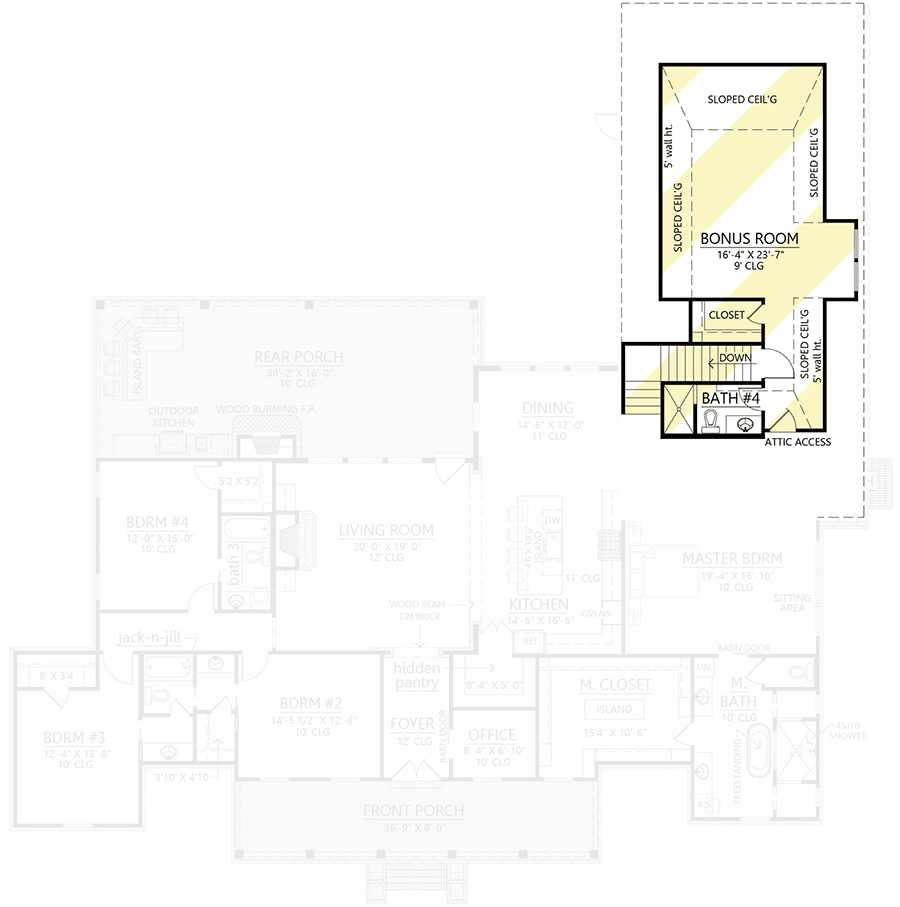
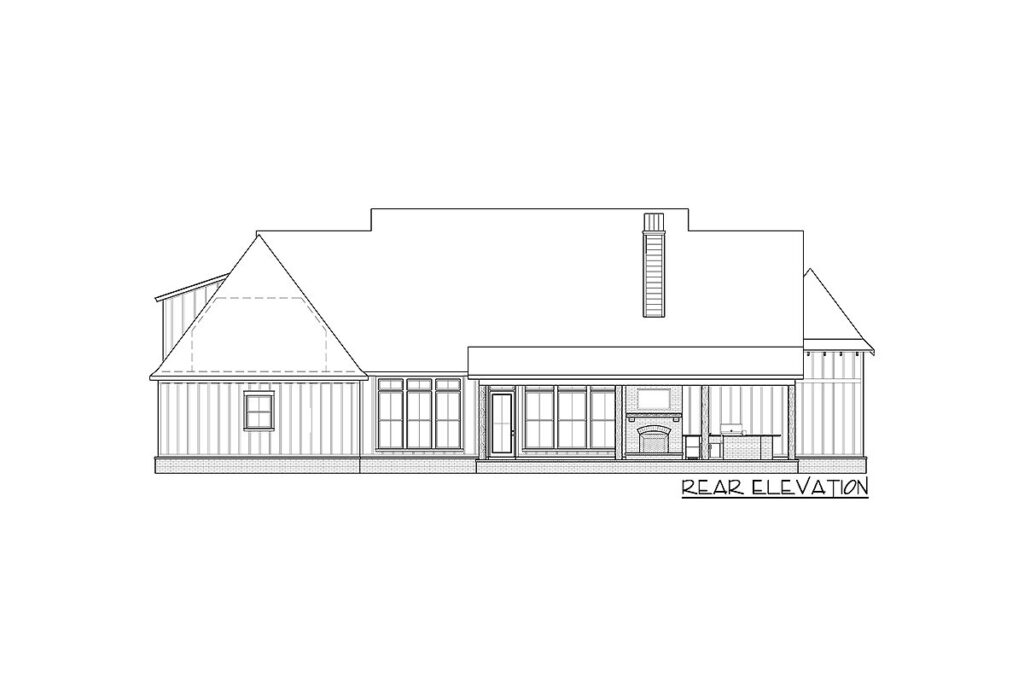
For those who love to host, the back porch of this gem is more than an invitation—it’s a proclamation of the ultimate outdoor gathering spot.
Equipped with a fireplace and an outdoor kitchen, your parties will set the bar so high, guests will be eagerly anticipating their next invite before the evening ends.
And if the night gets away from you and a few guests decide to stay over, don’t fret.
You’ll have the luxury of offering them one of the 4-5 cozy bedrooms available.
The heart of this home is a seamless fusion of the living room, kitchen, and dining area, creating an open, airy space filled with natural light.
Whether you’re a culinary genius or more of a takeout connoisseur, the expansive kitchen island is your stage.
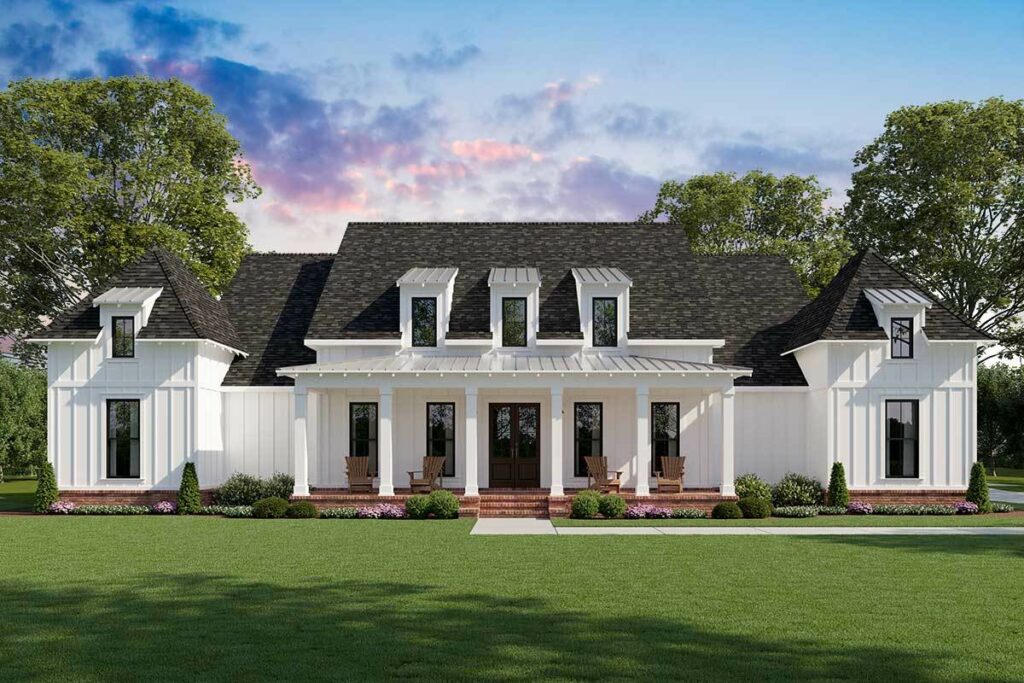
It’s not only a great place for meal prep but also a cozy spot for breakfast chats or midnight heart-to-hearts.
And let’s not forget about the walk-in pantry that discreetly keeps your guilty pleasures within easy reach.
The master suite is where the term “luxury” truly comes to life.
Imagine a spacious sanctuary with a cozy nook for reading, topped off with a sliding barn door that opens to an opulent bathroom boasting five fixtures.
The highlight?
A dresser island in the middle of an enormous closet.
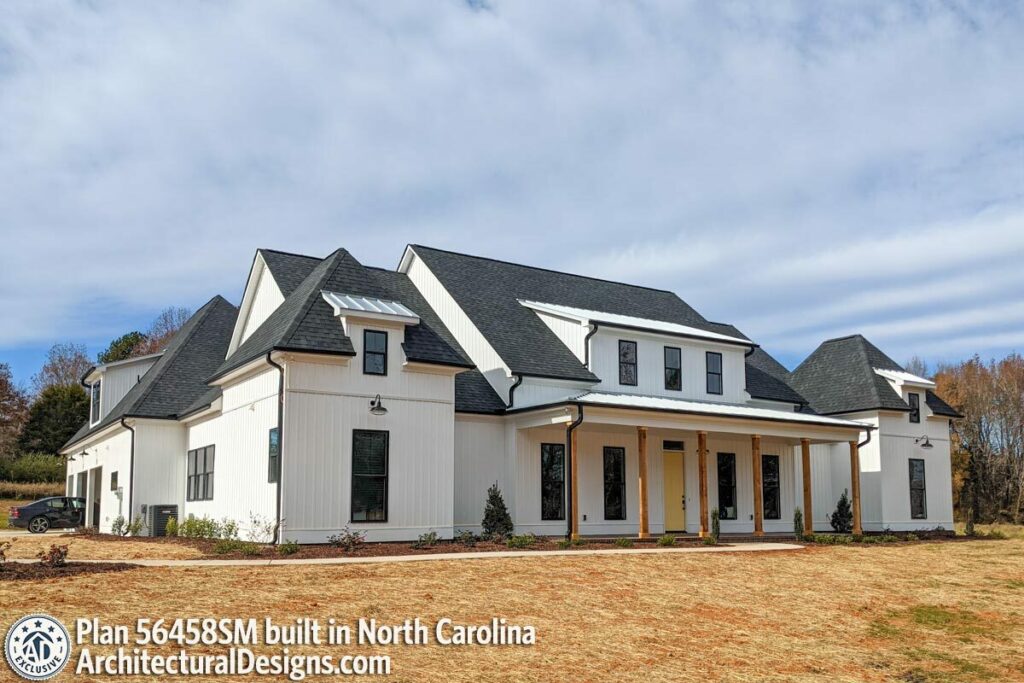
You might just find yourself shopping more to fill it.
Beyond the living area, there’s space for everyone with three additional bedrooms.
Two share a timeless Jack-and-Jill bathroom, while the third enjoys its own private bath—perfect for when you have guests (yes, even if it’s Aunt Karen).
The garage is not to be overlooked, with enough room for two cars and a separate area for your gardening or outdoor gear.
Above this space lies a versatile bonus room, complete with a full bathroom and closet.
The possibilities for this space are endless: a private retreat, home gym, or your dream office.
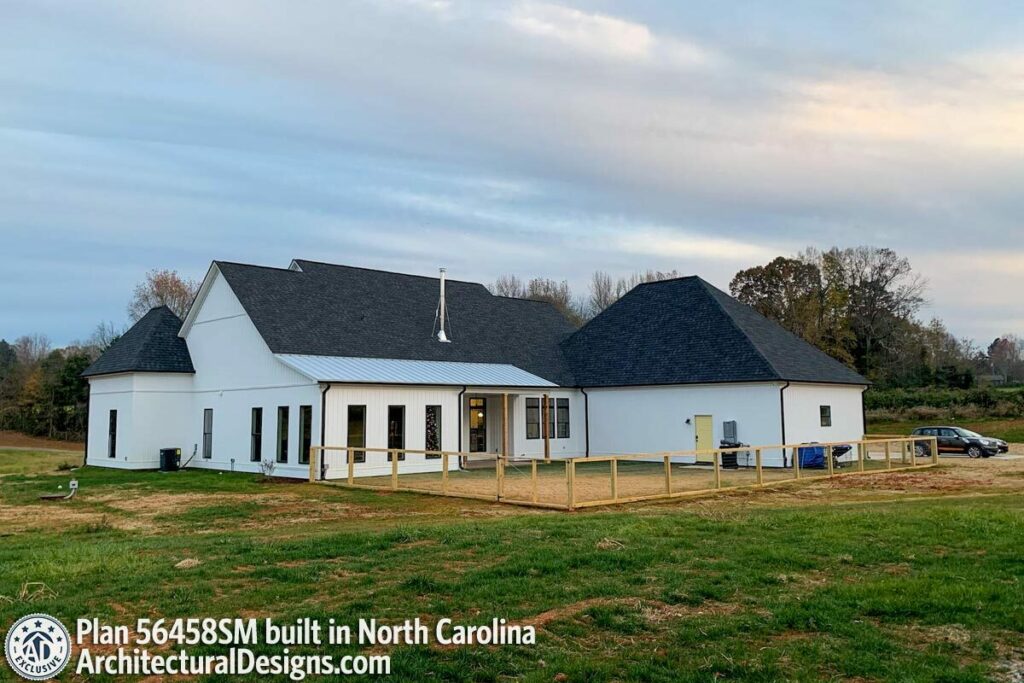
This farmhouse is more than a home; it’s a lifestyle statement.
It merges the nostalgia of yesteryears with the conveniences of modern living across nearly 3,000 sq ft of sheer elegance.
Whether you’re a bustling family or a social butterfly looking to throw the town’s most talked-about gatherings, this farmhouse is beckoning you.
And if I’m being honest, it’s hard not to feel a twinge of envy.
Here’s to creating your dream home!

