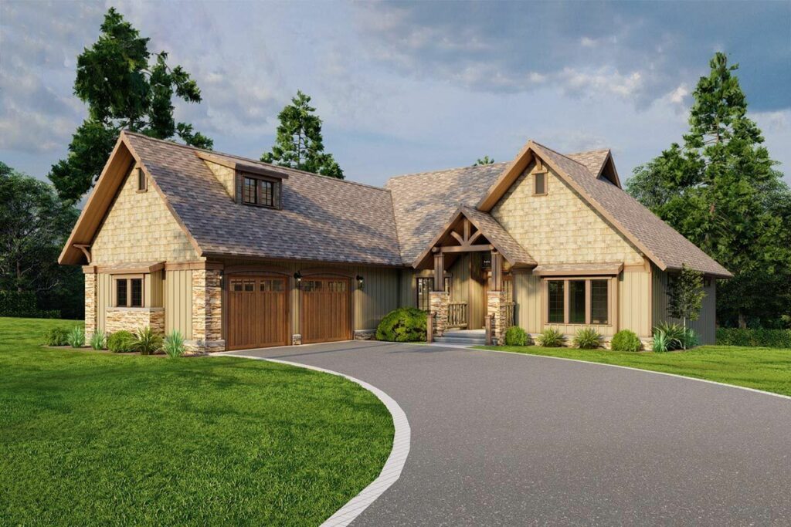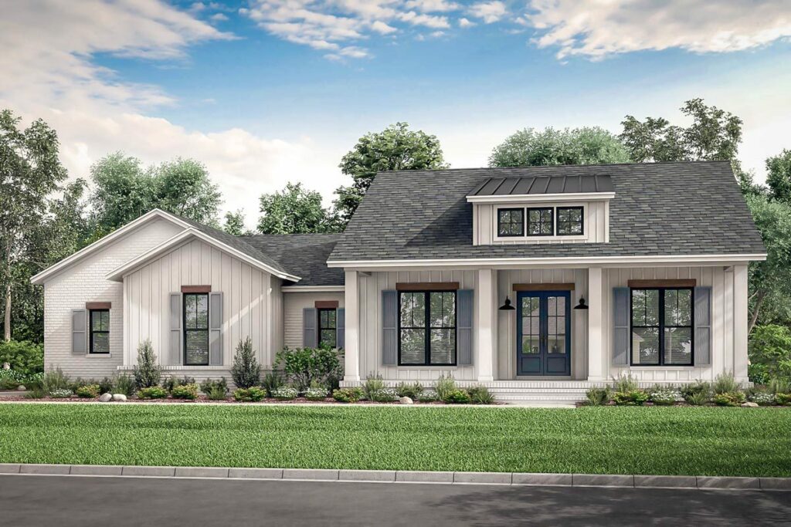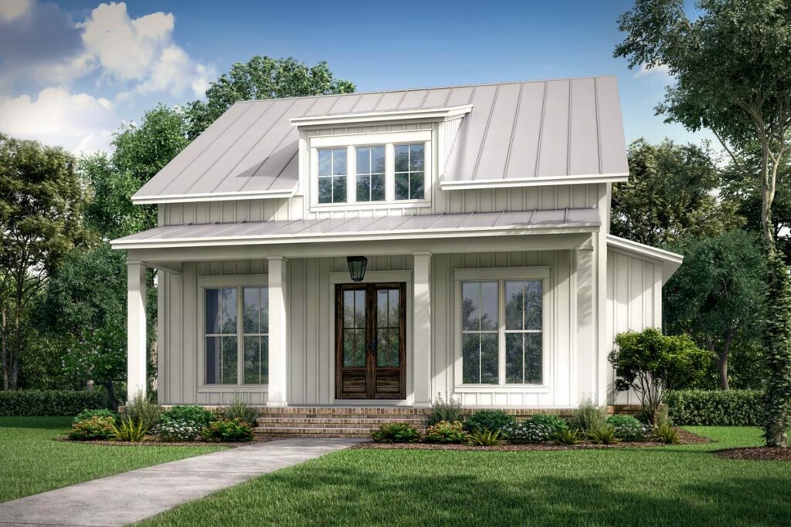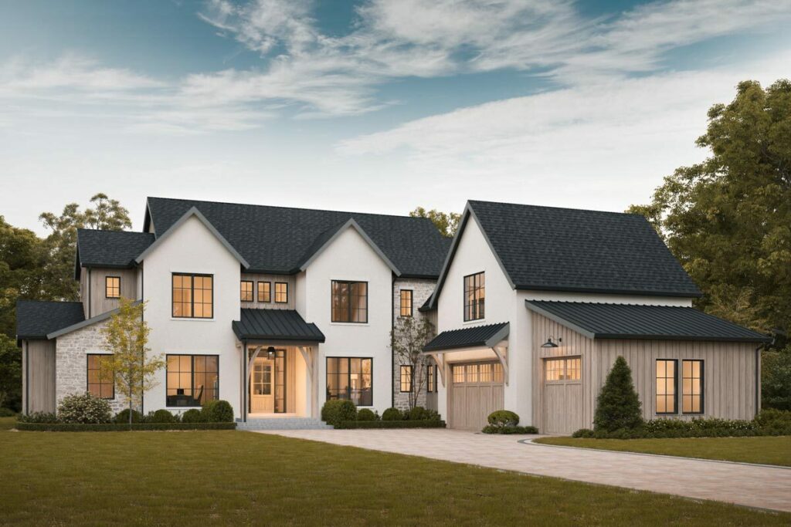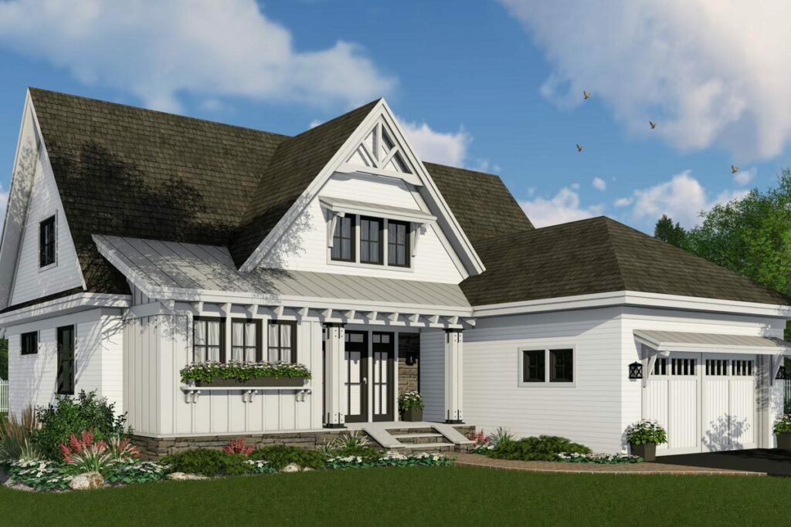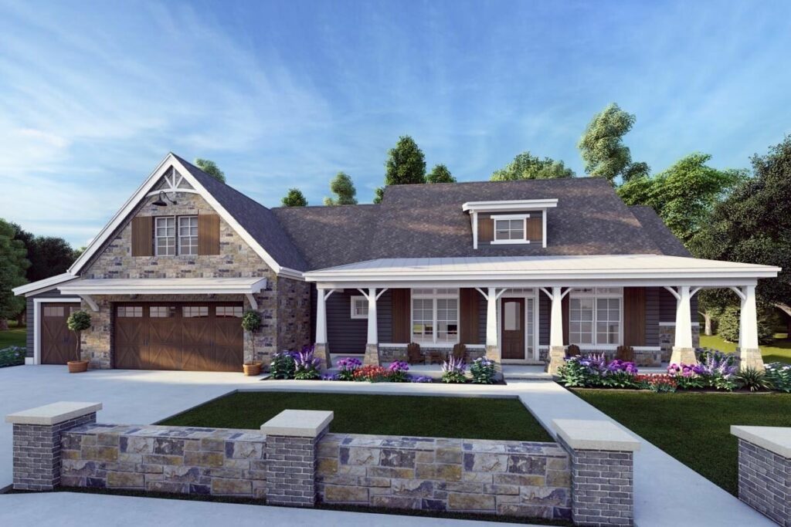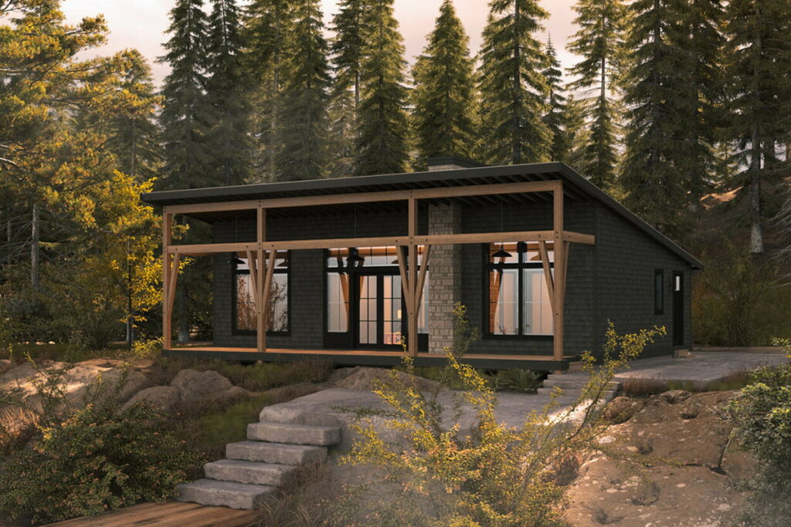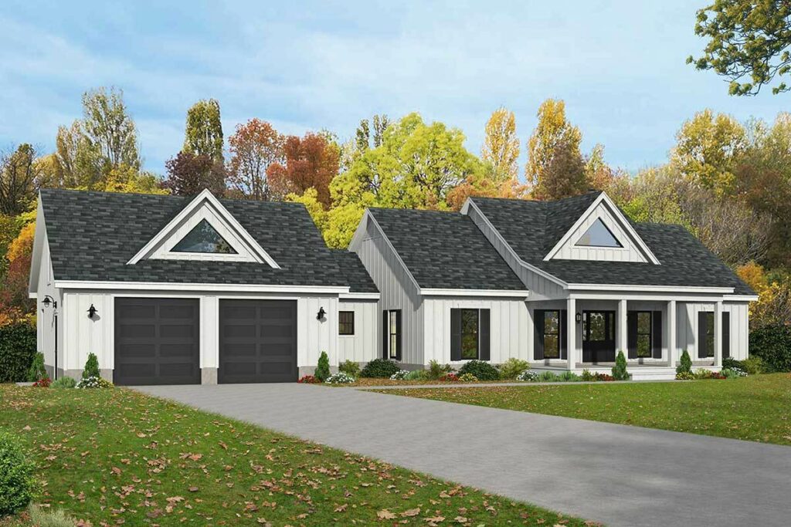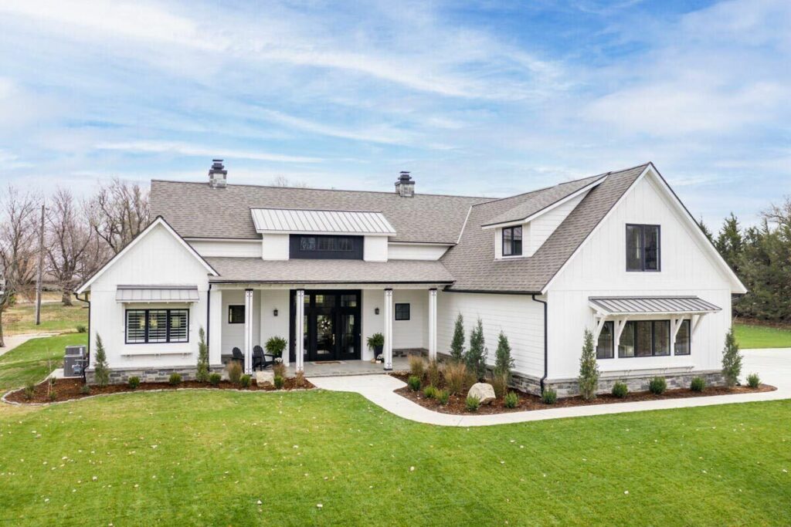5-Bedroom Dual-Story Luxury Barndominium House with Upstairs Loft and Bedroom Suite (Floor Plan)
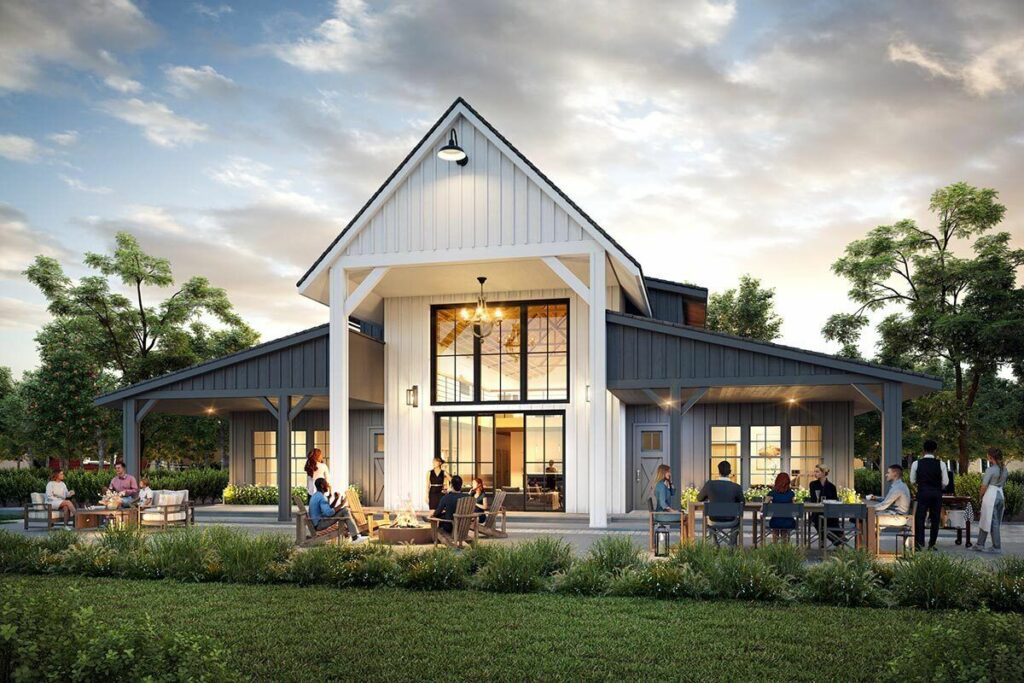
Specifications:
- 5,375 Sq Ft
- 4 – 5 Beds
- 4.5 Baths
- 2 Stories
- 3 Cars
Welcome to the world of luxury living, where the traditional barn meets extraordinary design!
Ever imagined living in a barn more luxurious than most houses?
Get ready, because we’re taking a grand tour of a luxury barndominium-style house plan that seems pulled straight from a fairytale.
Sprawling across 5,375 square feet, this magnificent home isn’t just a place to live—it’s a bold statement.
Designed with 4 to 5 bedrooms, 4.5 bathrooms, and a three-car garage, this two-story marvel is crafted to fulfill all your domestic dreams.
Join us as we journey through this architectural gem, infused with a splash of humor and heaps of admiration.
The barndominium concept has been turning heads with its simplistic yet efficient use of materials, revolutionizing architectural design.
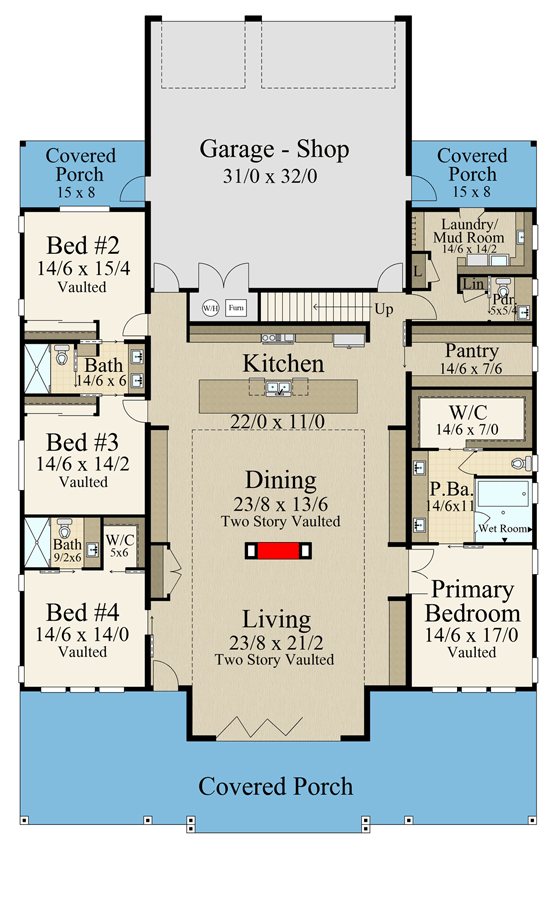
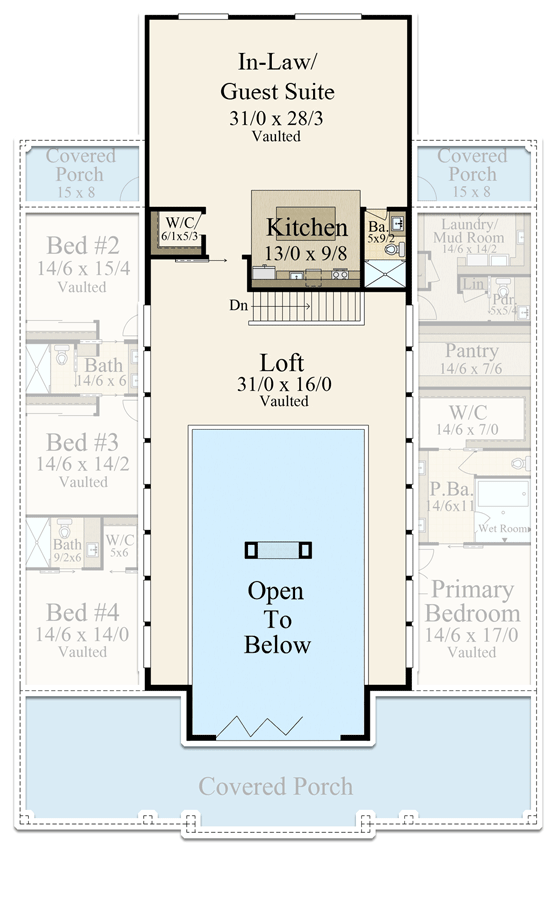
Imagine telling your friends you live in a barn, then watching their amazement as they step into a space that rivals upscale city apartments.
This home combines rustic allure with sheer luxury, setting a new standard in stylish, rural living.
The brilliance of this floor plan is its incredible space efficiency.
Forget about wasted hallways that eat into your budget.
Every nook and cranny in this house has a purpose, making you the envy of savvy homeowners everywhere.
It’s like possessing a secret blueprint for home efficiency.
Entering the home, you’re greeted by a breathtaking two-story vaulted living and dining area, complete with beamed trusses and a stunning see-through fireplace that adds an intimate vibe.
The built-in cabinetry exudes luxury, while high windows on the rear wall ensure that your views are as expansive as they are impressive.
This living room isn’t just for show—it’s a versatile space perfect for hosting gatherings or simply relaxing.
At the core of the barndominium is the kitchen, or what I like to call the “command center.” Featuring a massive island and a walk-in pantry large enough to host a small gathering, this kitchen is ready for any event.
Open to the main living areas, it keeps you in the middle of the action, perfect for showing off your culinary prowess in a magazine-worthy setting.
Privacy is paramount in this design.
The main bedroom suite serves as a private sanctuary, strategically placed away from the guest and secondary bedrooms for tranquility.
Each bedroom’s access to the main living areas ensures the home remains both intimate and grand—a private retreat with the freedom to socialize at your leisure.
The rear entry acts as more than just a door—it’s a portal to practicality.
Featuring a covered porch, a mudroom, and a convenient powder room next to the laundry, it epitomizes functional design, making life’s daily routines smoother and more stylish.
Venture upstairs to discover a loft that overlooks the living area below, offering front-facing views and a window-filled gallery that enhance its charm.
This loft is ideal for a home office, a play area, or a serene retreat, providing a bird’s eye view of your personal domain.
Above the garage lies an exceptional feature: a separate casita/ADU with its own kitchen, closet, and bathroom.
The continuity of open beamed timber trusses connects this space seamlessly with the main house.
It’s an ideal retreat for guests or independent teens still nesting at home.
Step outside to a porch system that redefines dramatic.
Two-story soaring columns, expansive seating areas, and potential for an outdoor kitchen or hot tub make these porches true extensions of indoor living.
Imagine transforming them into screened-in or four-season spaces—the possibilities for luxury outdoor living are limitless.
In essence, this luxury barndominium-style house plan is more than just a dwelling; it embodies a lifestyle of elegance and efficiency.
It demonstrates the heights modern architecture can reach, blending grand living spaces with intimate, luxurious comforts.
If you’ve ever dreamed of barn living with a luxurious twist, this could be your reality.
Welcome home to the barn of your dreams, redefined and refined just for you!

