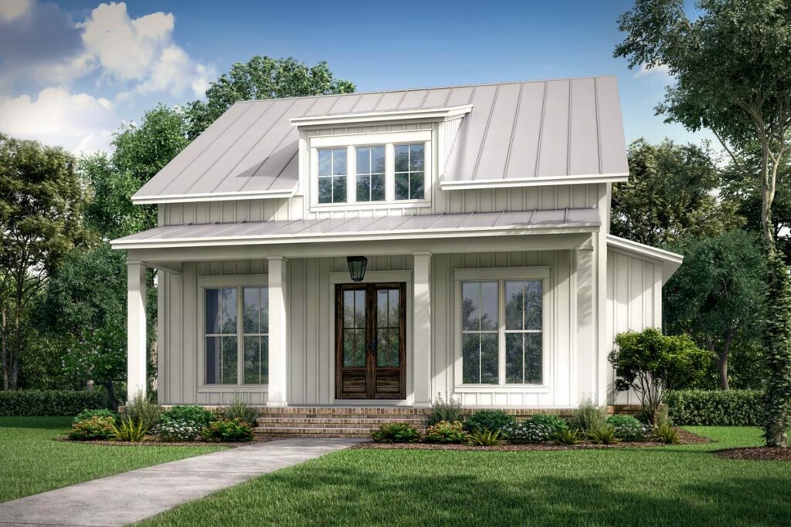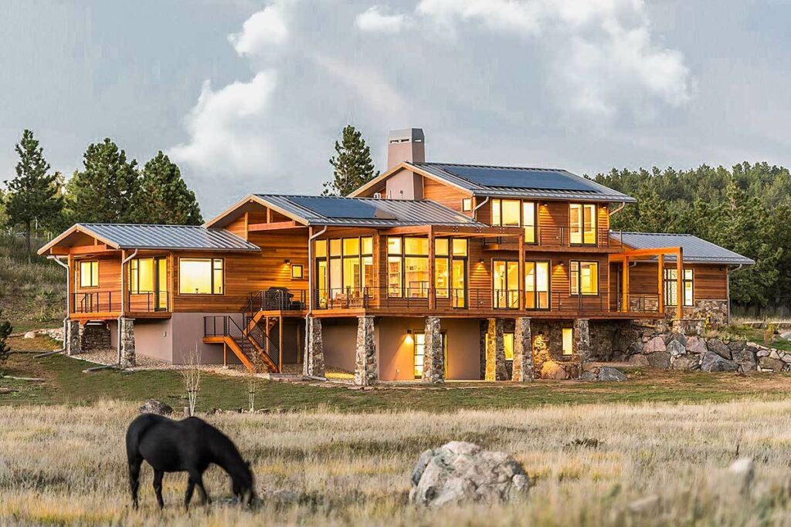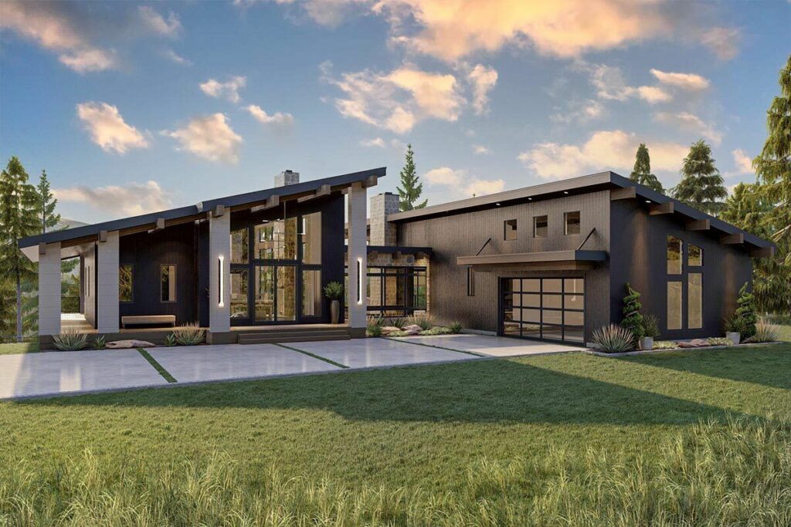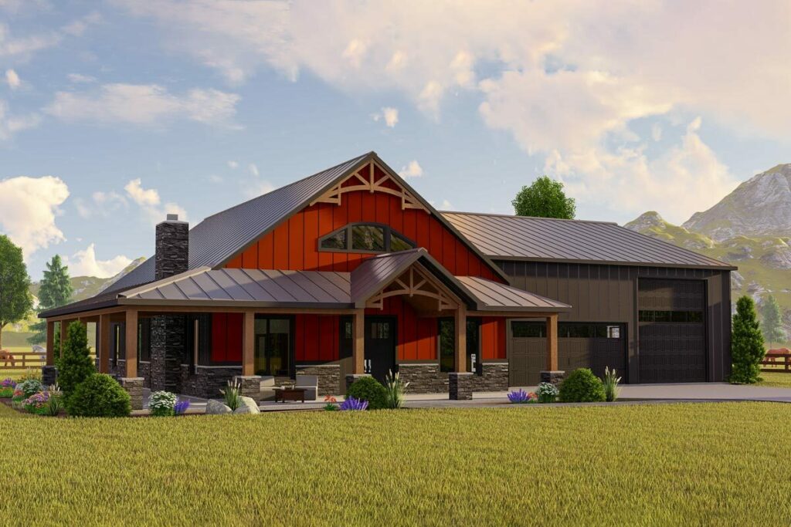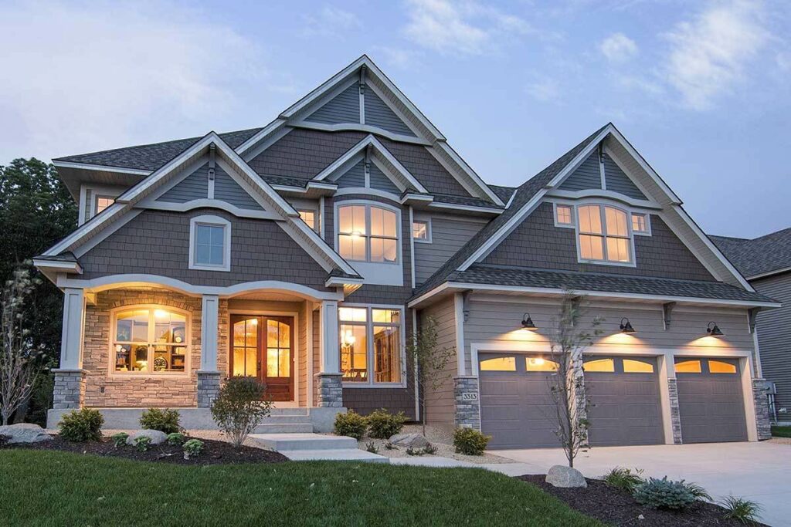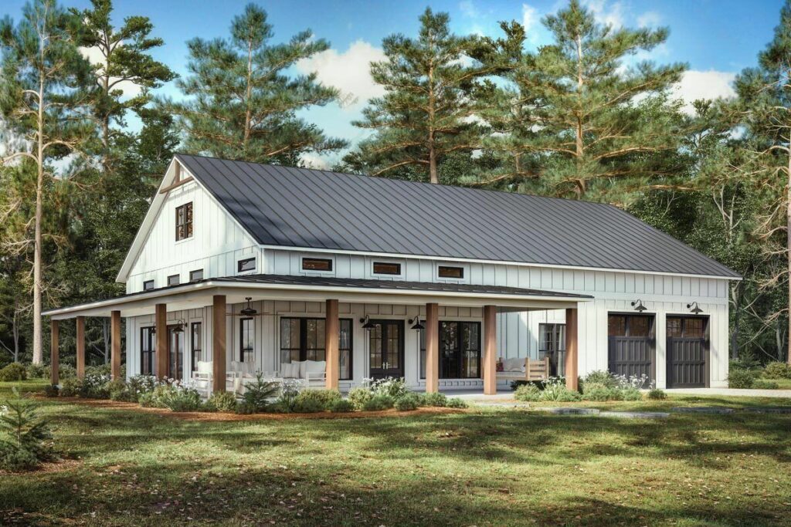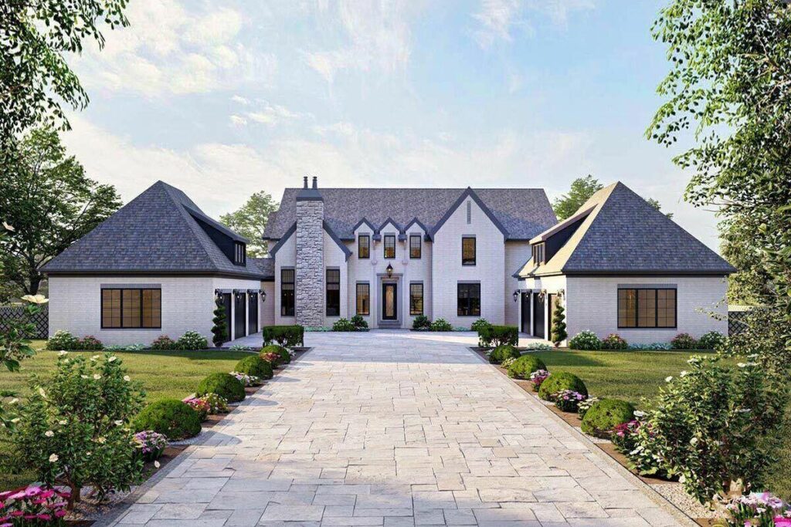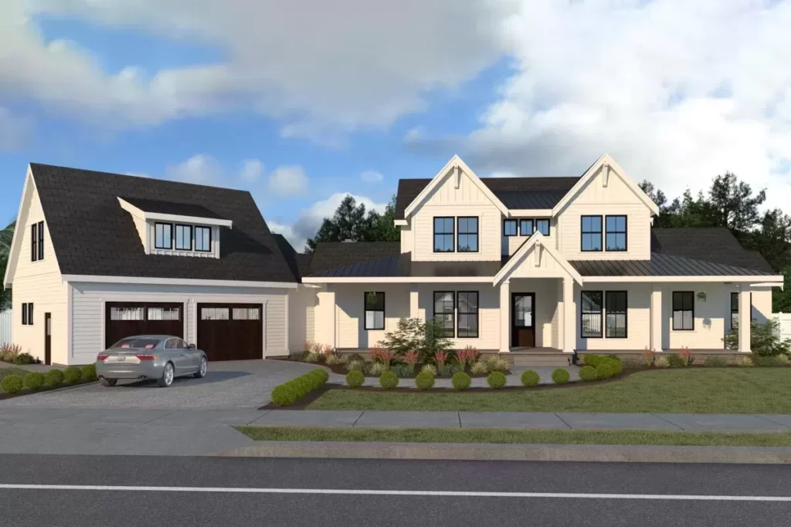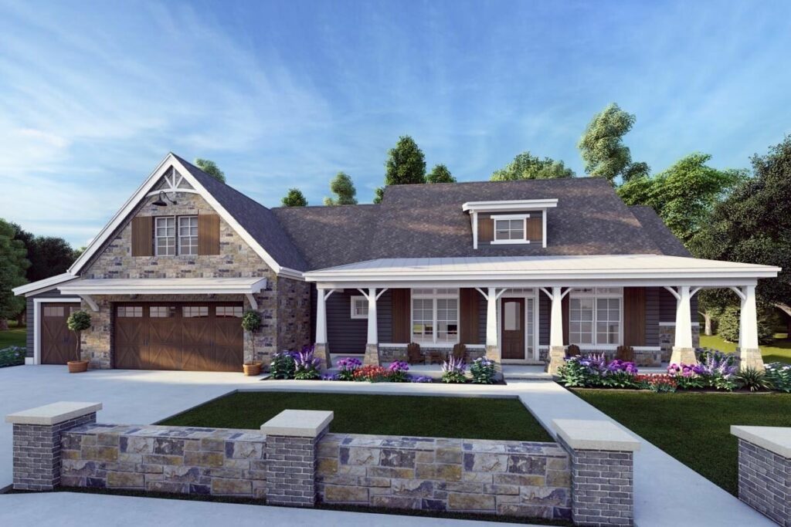5-Bedroom 2-Story Tudor-Style Home With Lower Level Options (Floor Plan)
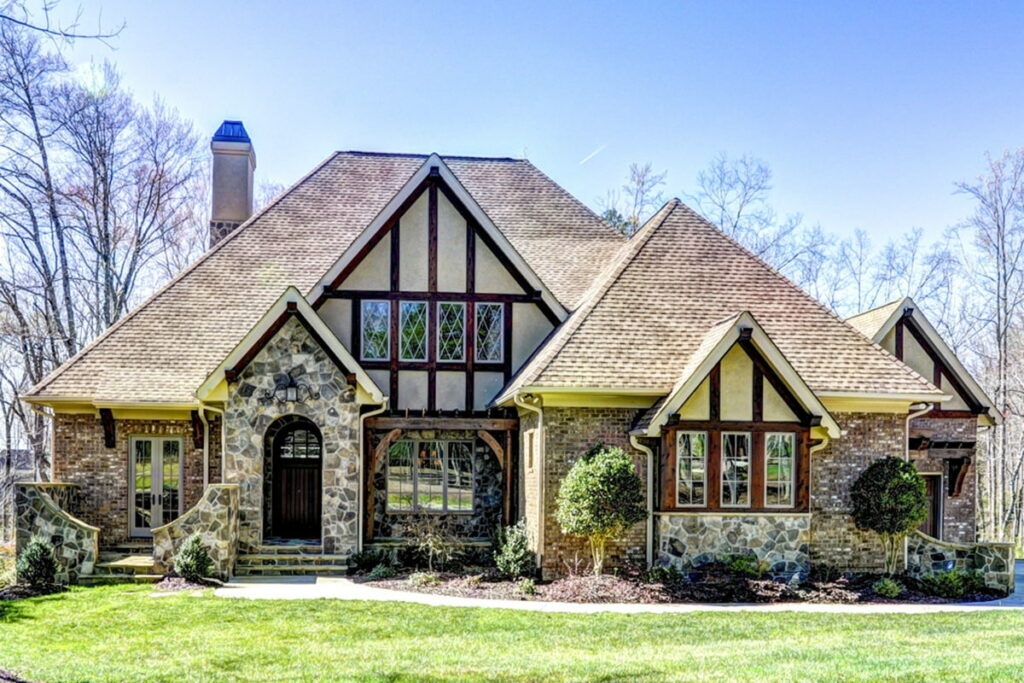
Specifications:
- 4,175 Sq Ft
- 4-5 Beds
- 5 Baths
- 2 Stories
- 3 Cars
Hello, everyone who dreams of an extraordinary living space!
Imagine a home that combines the grandeur of royalty with the coziness of modern living.
Let’s dive into the world of a Tudor-style house plan that’s nothing short of a fairytale dwelling.
Picture a house so stunning it stops traffic.
This Tudor-style marvel does just that.
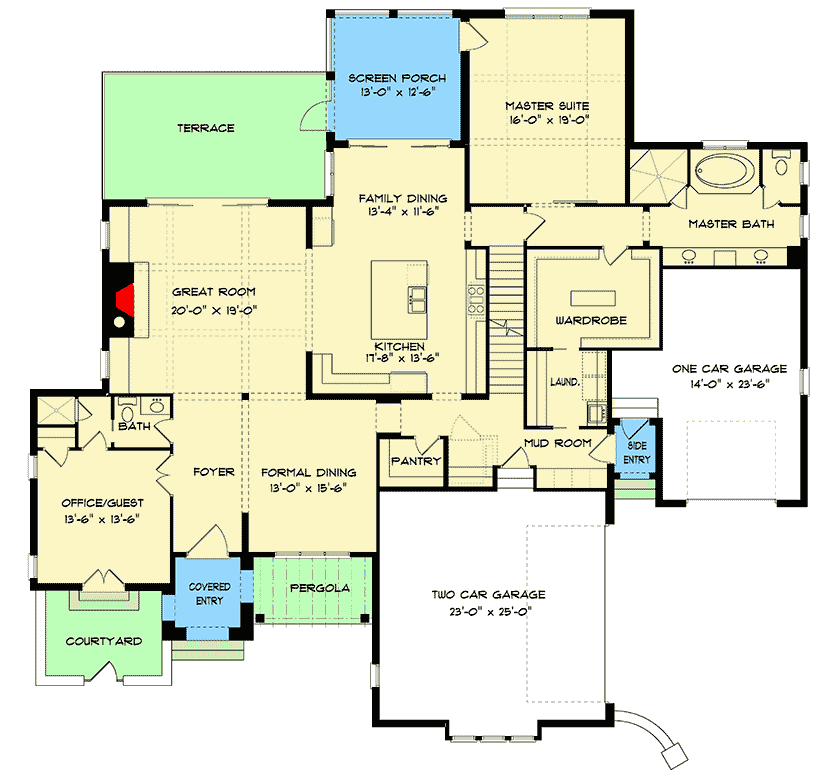
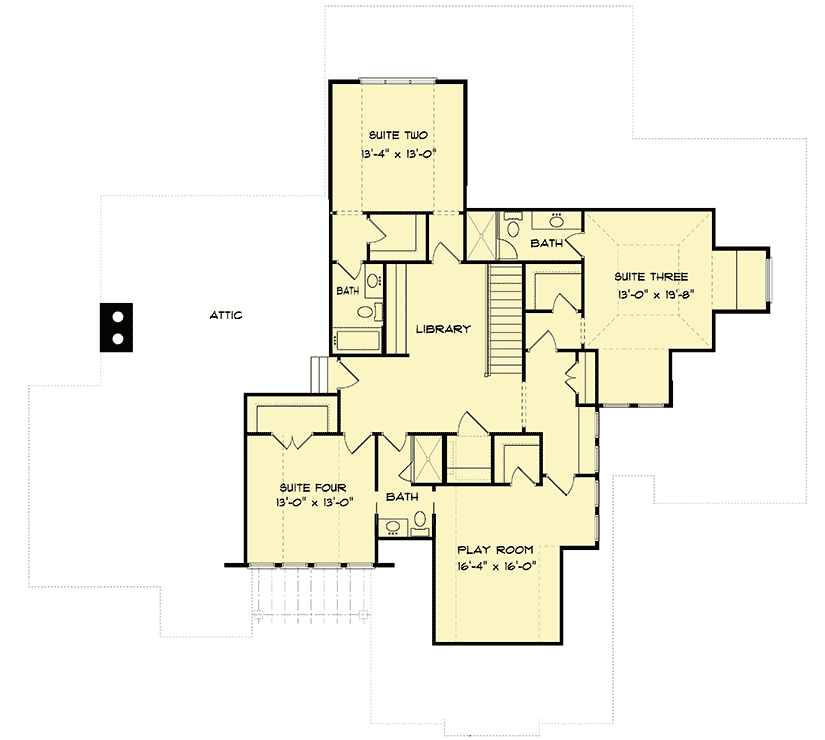
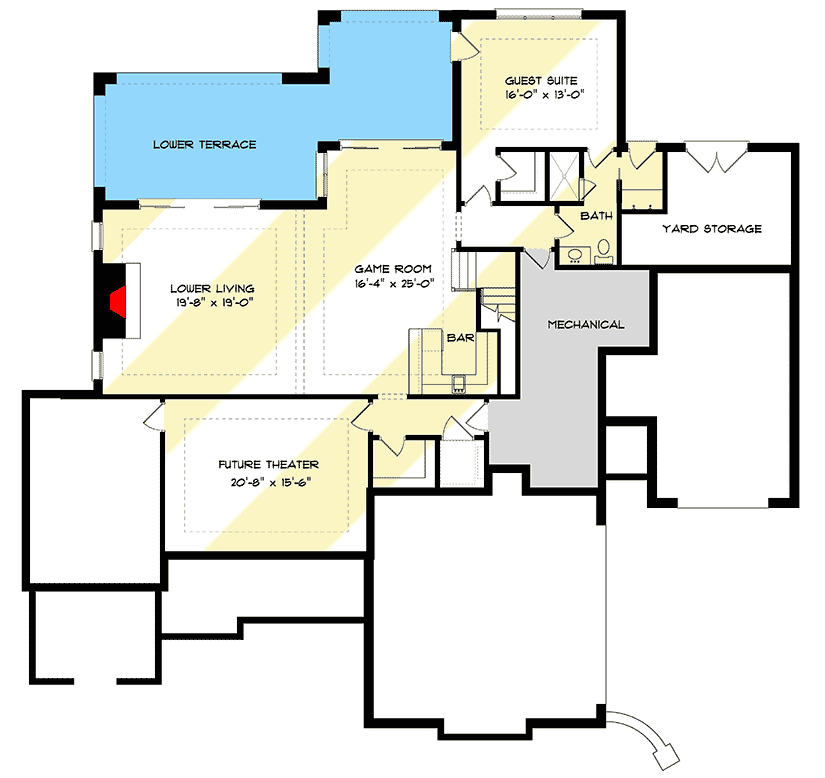
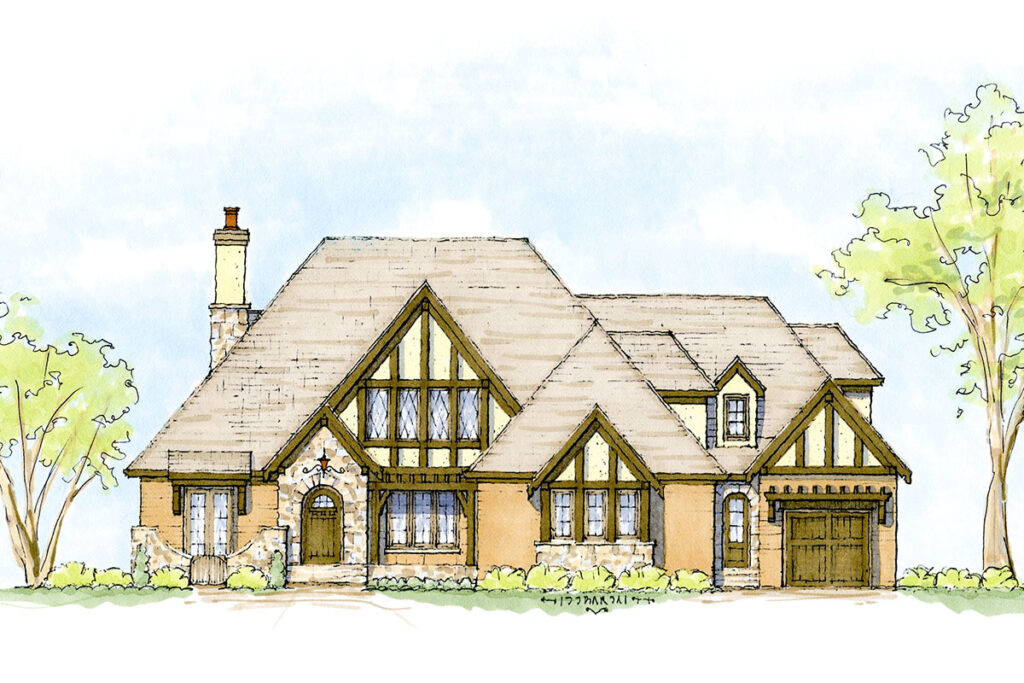
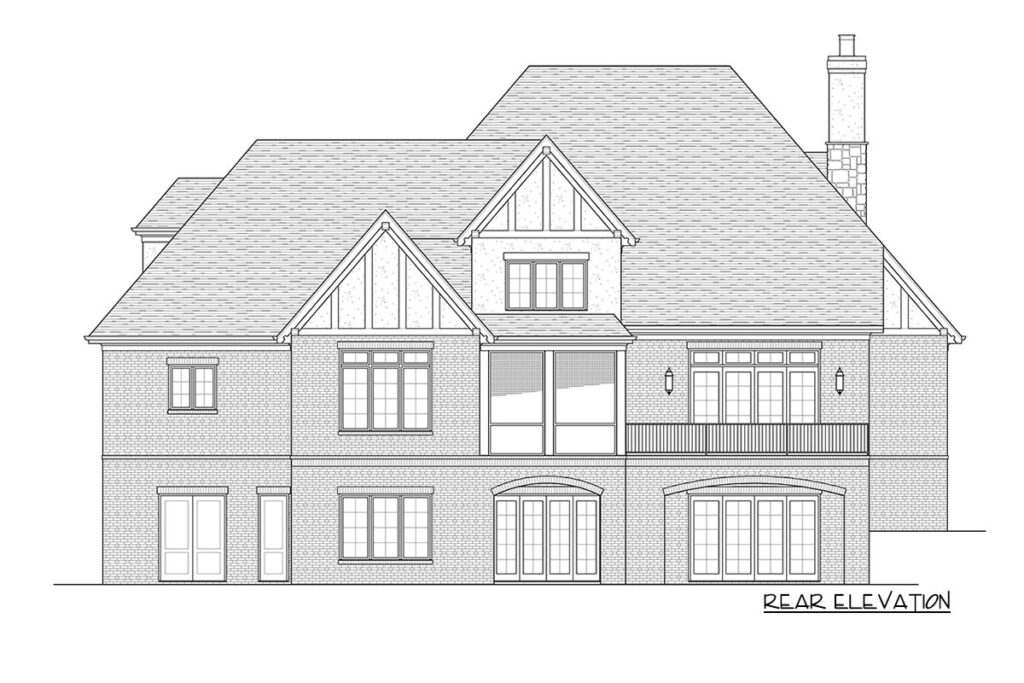
Its exterior boasts a charisma so strong, you’d think the local wildlife is green with envy.
It’s as if the house is playfully boasting, “Look at me, aren’t I something?”
Step through the doors and prepare to be wowed.
Notice the coffered ceilings in the great room.
They’re the unsung heroes of interior design, adding a layer of elegance and a whisper of luxury.
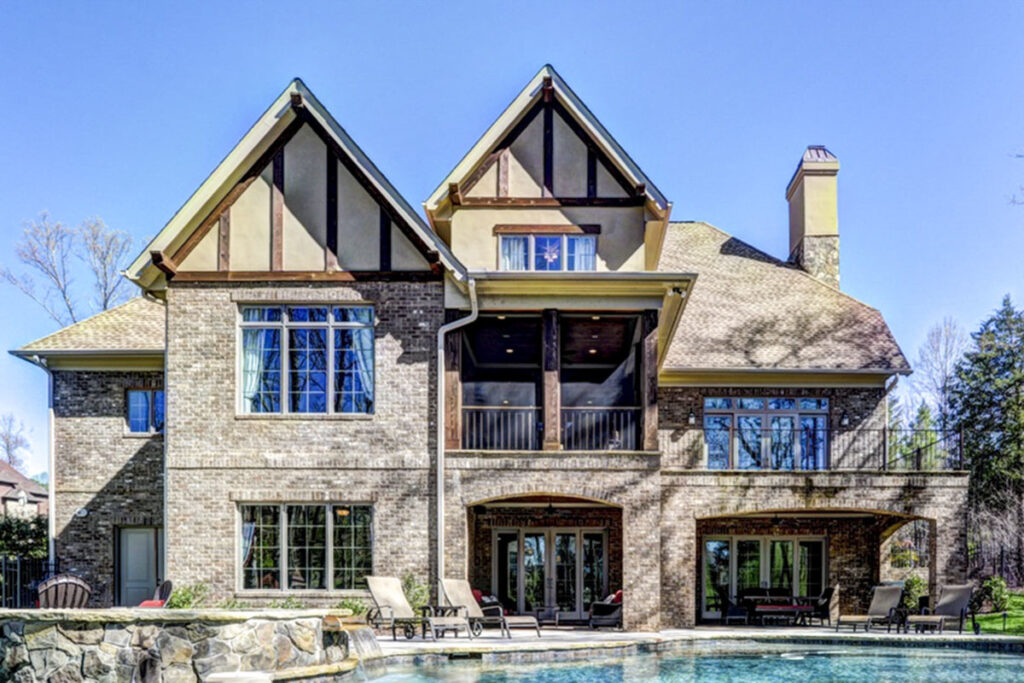
They’re the unexpected delight, like finding an extra chocolate chip in your cookie.
Now, let’s talk about the sun’s embrace in this house.
Large sliding doors and a terrace offer views of breathtaking sunsets.
The natural sunlight flooding in makes you feel like you’re on a first-name basis with Apollo, the sun god.
The kitchen is a chef’s fantasy.
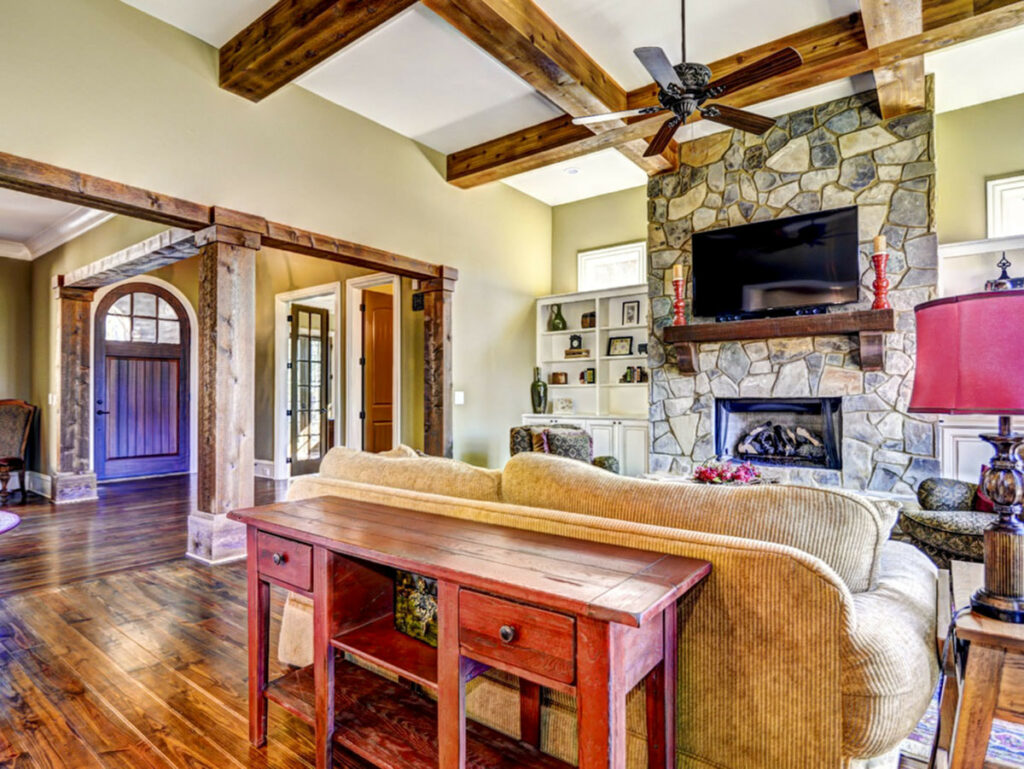
It features a massive island that’s perfect for culinary adventures or impromptu dance sessions.
The space is so ample, you’ll feel like a contestant on a cooking show, minus the pressure.
Outdoor dining is redefined here, thanks to the screened porch.
Enjoy meals in the open air without the uninvited buzz of insects.
It’s like having a bug-free bubble – a dream come true for alfresco dining enthusiasts.
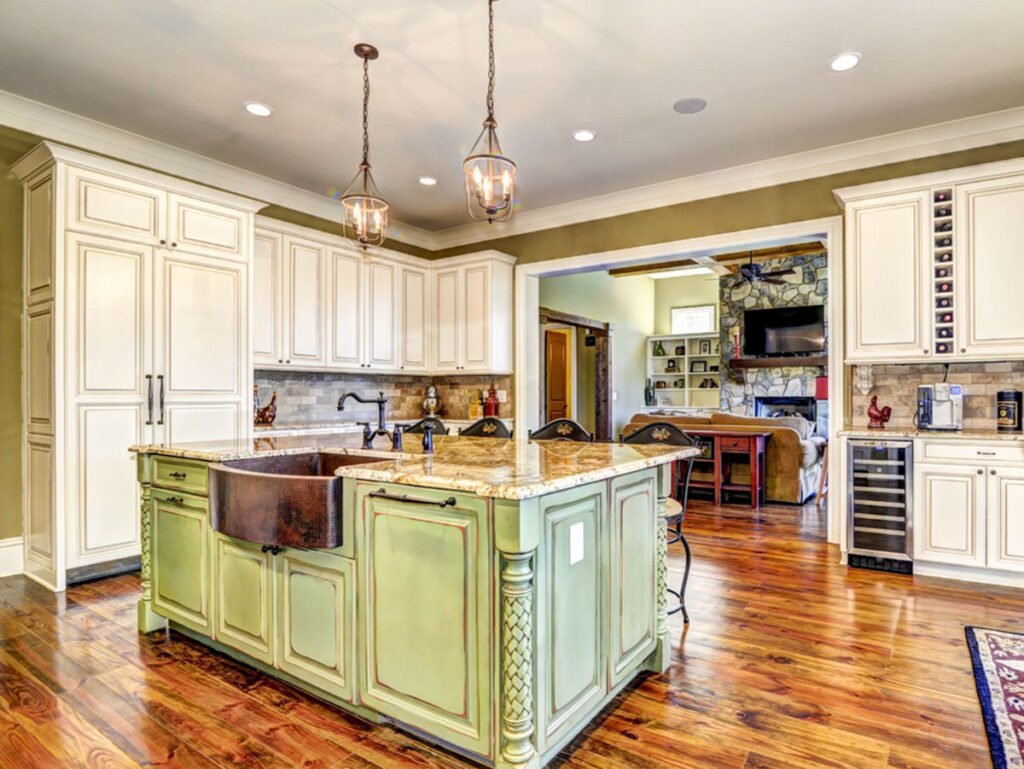
The master suite on the main level is a realm of tranquility.
Secluded and luxurious, it’s like an exclusive lounge in a high-end club, offering privacy and comfort.
The en-suite bathroom, with its spa-like features, turns everyday routines into indulgent experiences.
Upstairs is a haven for the younger members of the family.
Three additional bedrooms, each with private bathrooms, mean no more morning rushes or arguments over toothpaste.
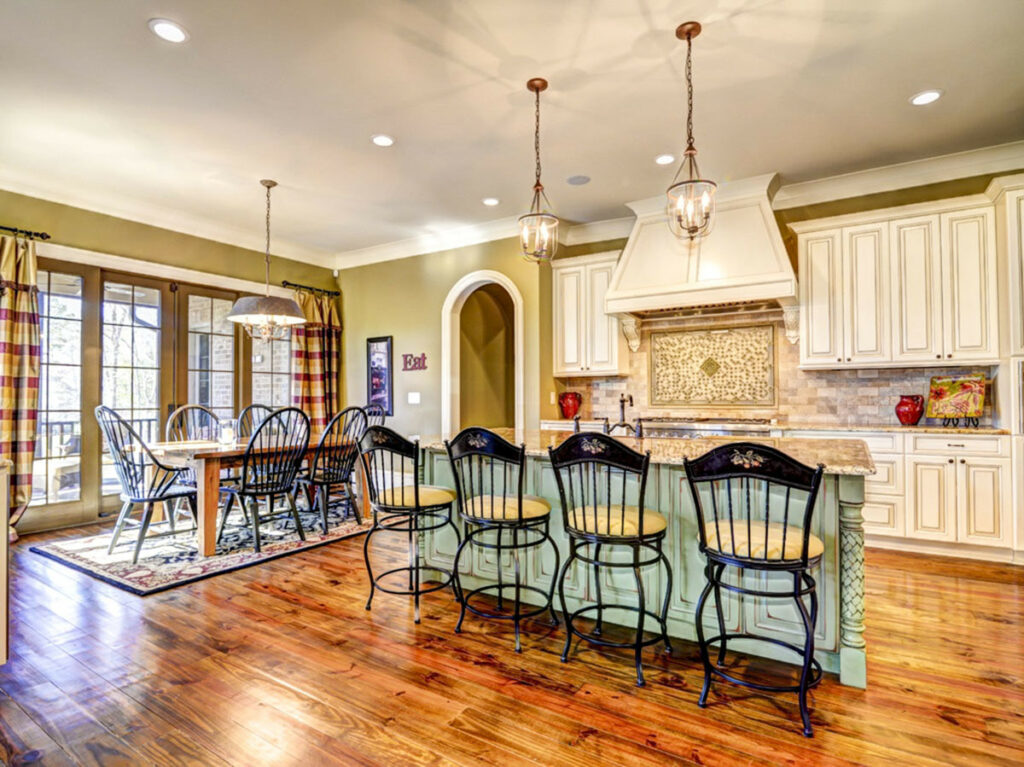
A library and playroom are the cherries on top, making this the ultimate kids’ zone.
But wait, there’s even more!
An optional lower level transforms the house into an entertainment paradise.
A game room, walk-behind bar, guest suite, and home theater – it’s like having a personal entertainment complex.
This Tudor-style house isn’t just a place to live; it’s a lifestyle statement.
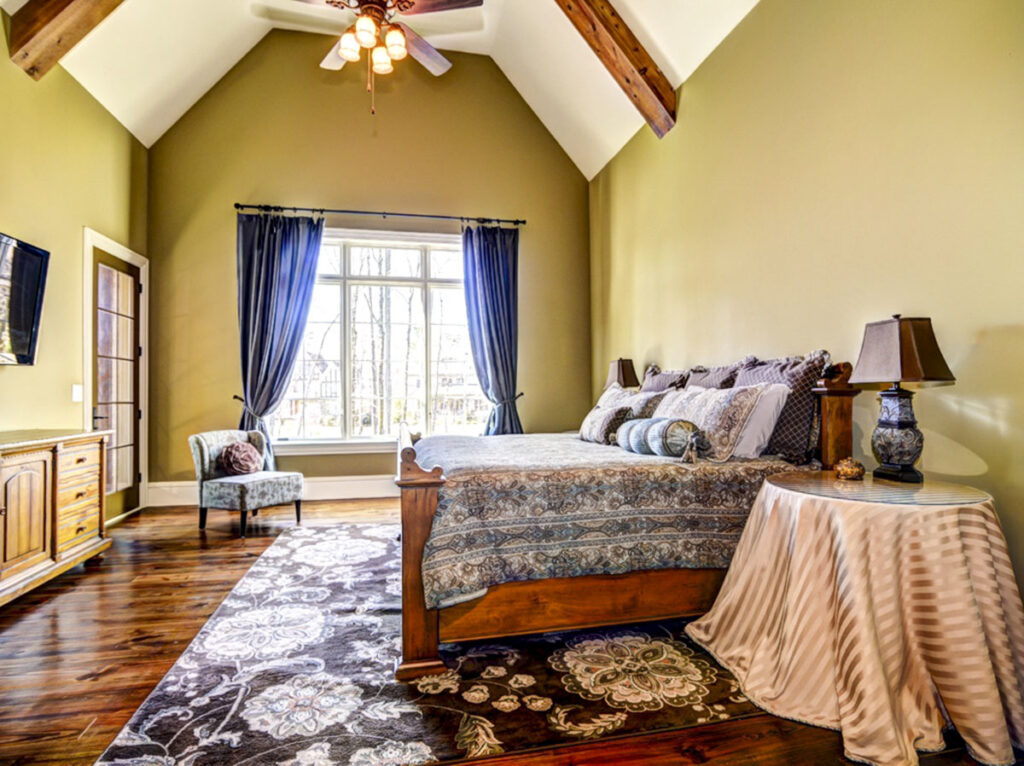
It’s a dream home for anyone who loves movies, cooking, or simply enjoys the finer things in life.
It’s a home that, if it could talk, would say with humble pride, “I’ve got everything you need and more.”
So, who’s ready to turn this dream into their address?
Let’s start planning that housewarming party!

