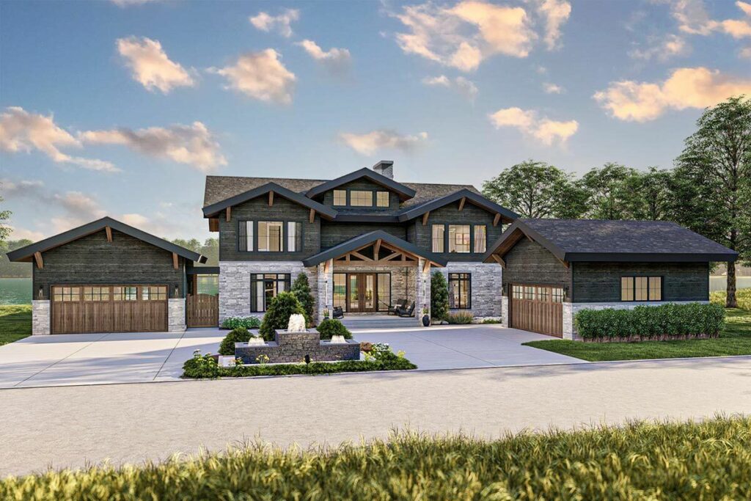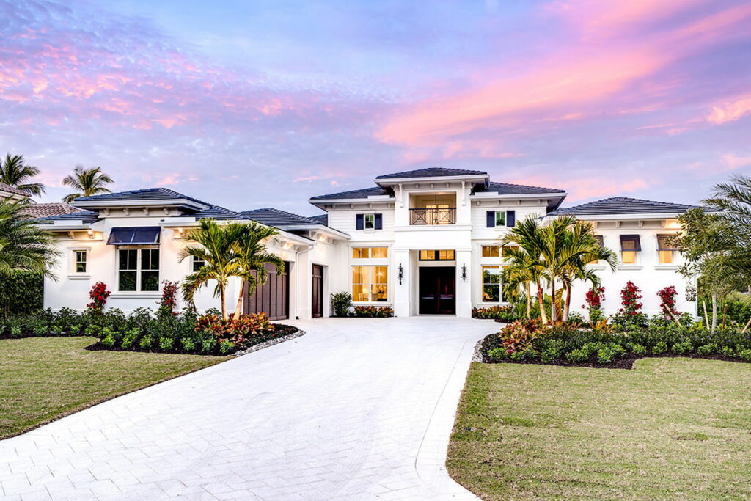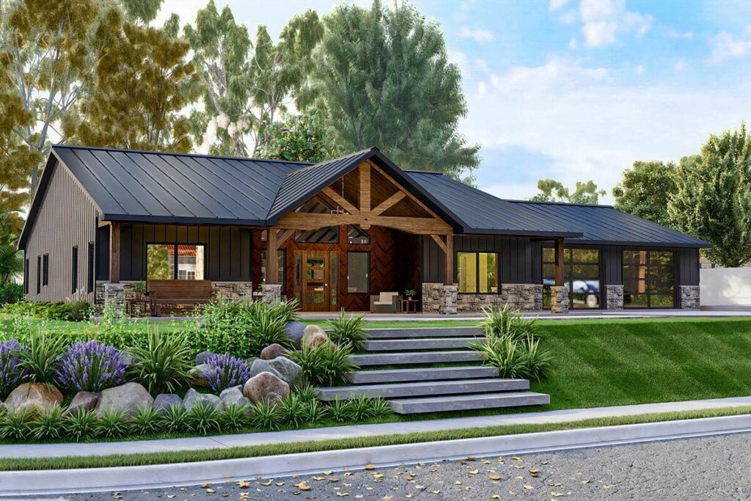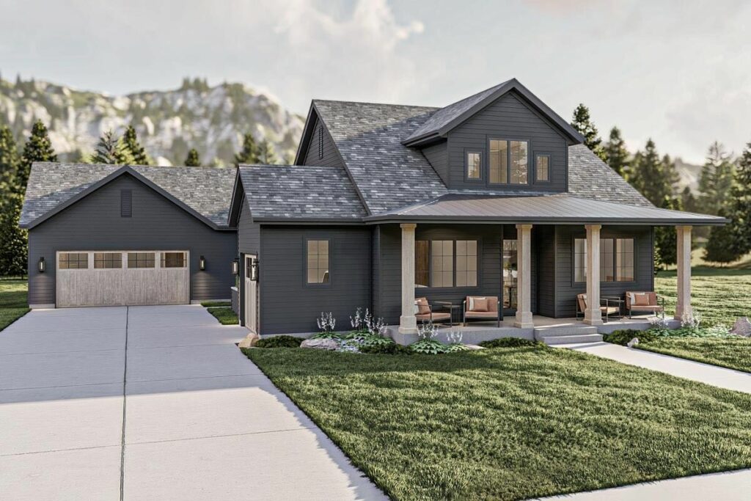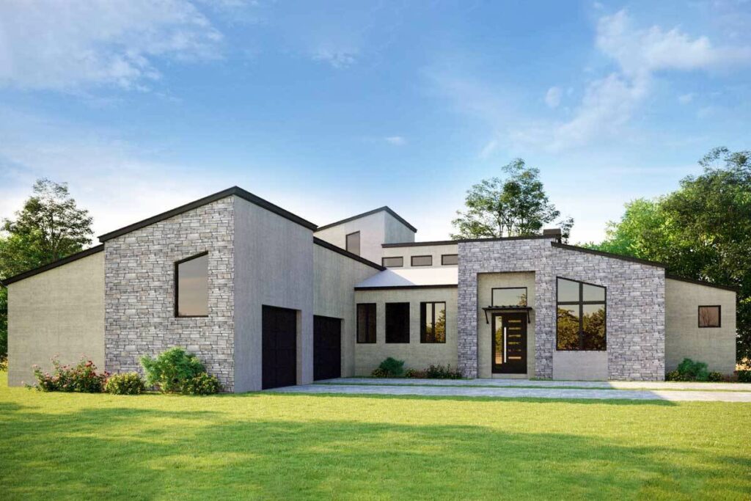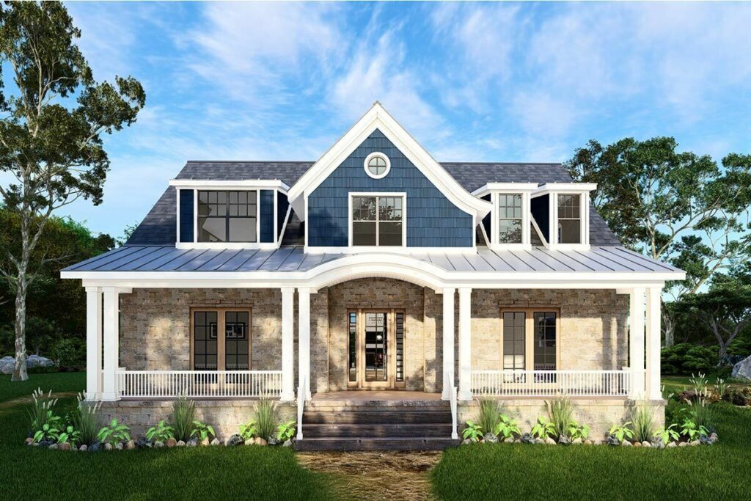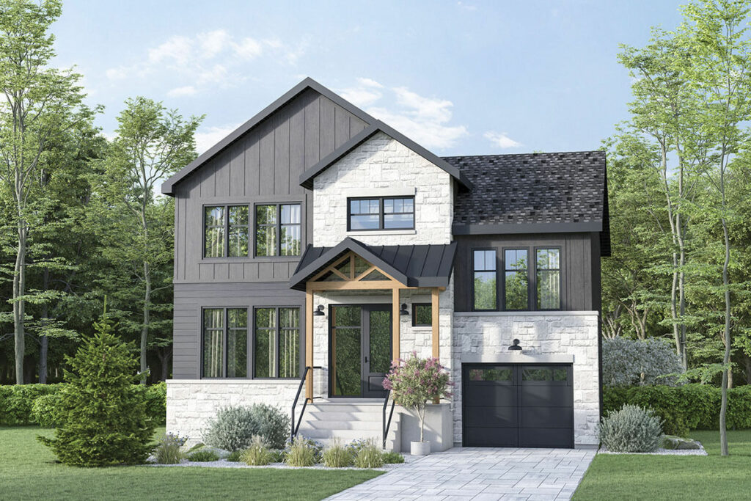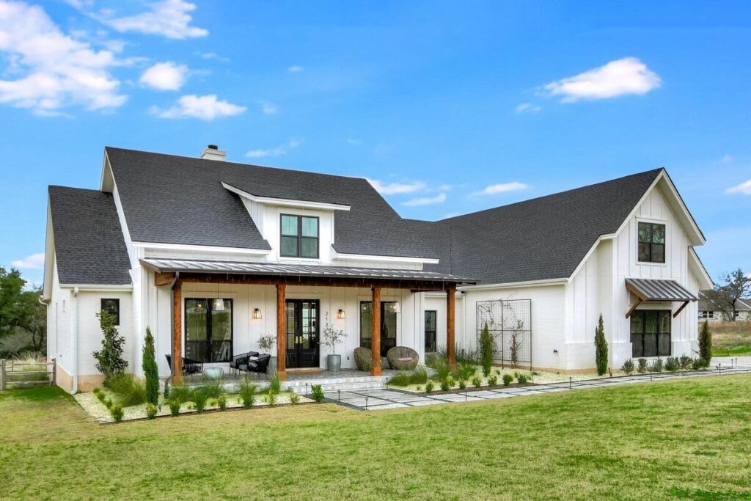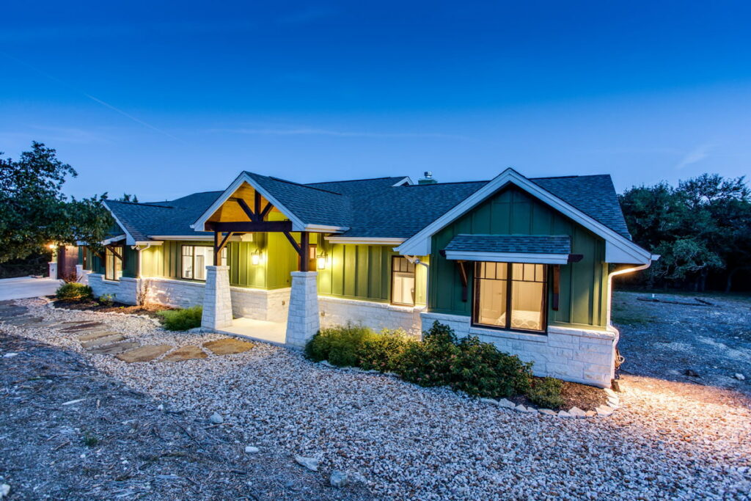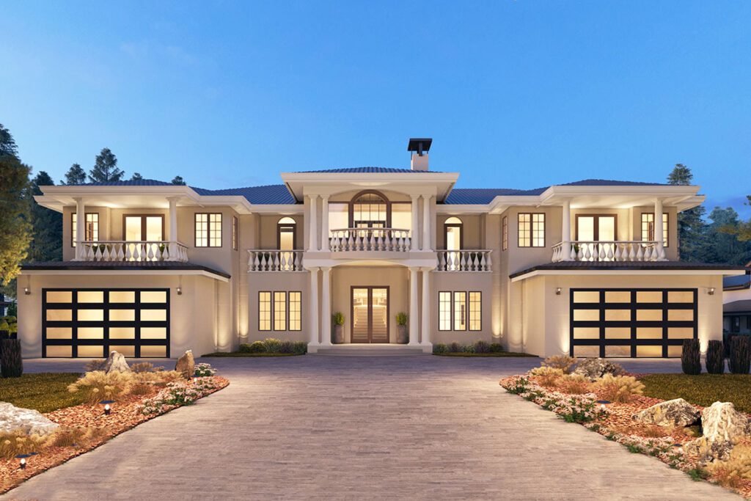5-Bedroom 2-Story New American Farmhouse with 1-Bed Apartment Above Garage (Floor Plan)
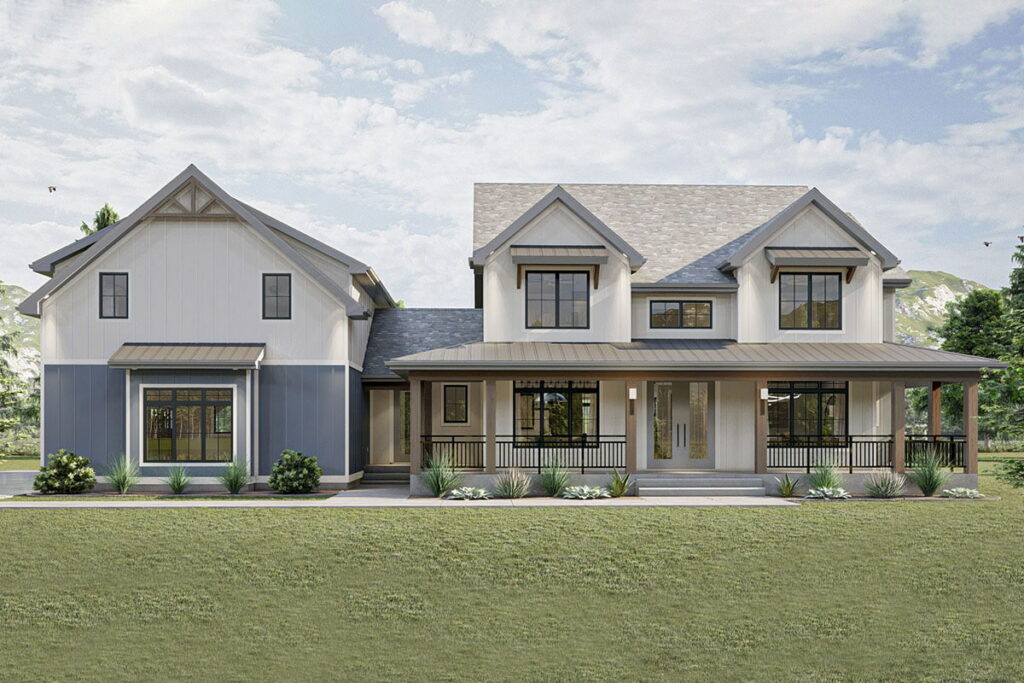
Specifications:
- 3,880 Sq Ft
- 5 Beds
- 4.5 Baths
- 2 Stories
- 3 Cars
Ah, the allure of the farmhouse—specifically, the New American Farmhouse.
It’s not just any residence; it’s a sprawling 3,880 square-foot celebration of both modern flair and timeless rural charm.
Each corner of this home isn’t just meticulously designed; it’s a canvas displaying practical elegance and a heartwarming tribute to country living.
Picture a serene landscape, your future home elegantly poised against nature’s own artwork, surrounded by a wrap-around porch that seems to gather stories of sunlit mornings enjoyed with a cup of coffee and peaceful evenings under a star-filled sky.
The home’s architecture features two symmetric gables that present a refined aesthetic, balanced by a robust side-load garage that hints at hidden surprises above—more on this later.
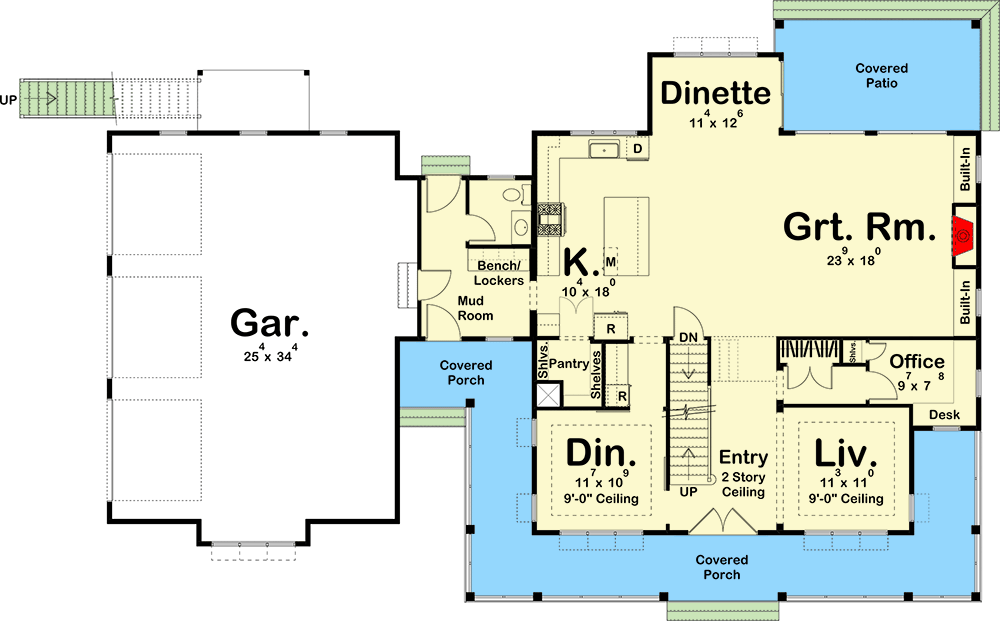
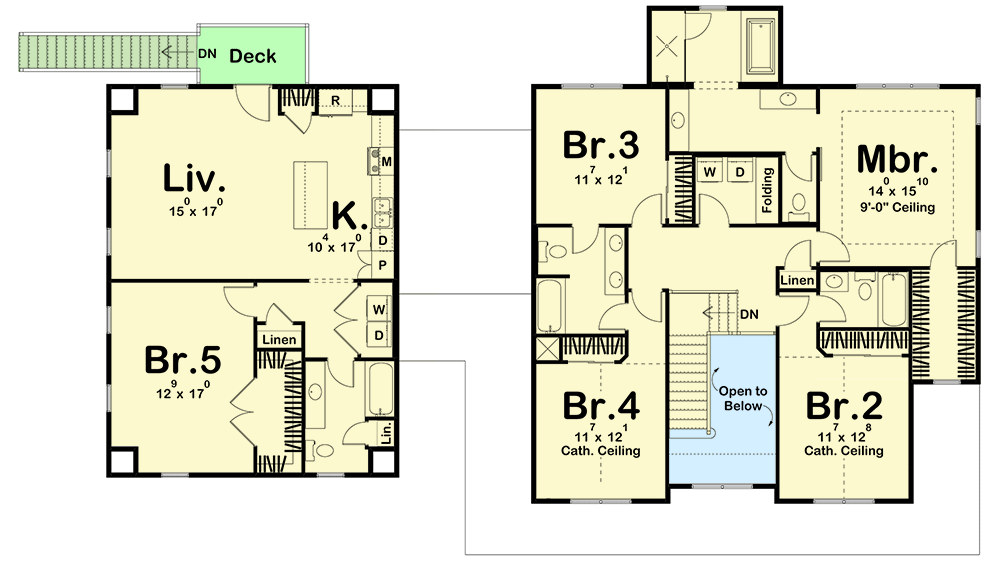
Above, a standing seam metal roof provides not just protection but a statement of style and assurance, echoing a well-put-together appearance that says, “I am home.”
As you enter, the two-story ceiling in the foyer offers an enchanting welcome, cleverly bridging grandeur with intimacy.
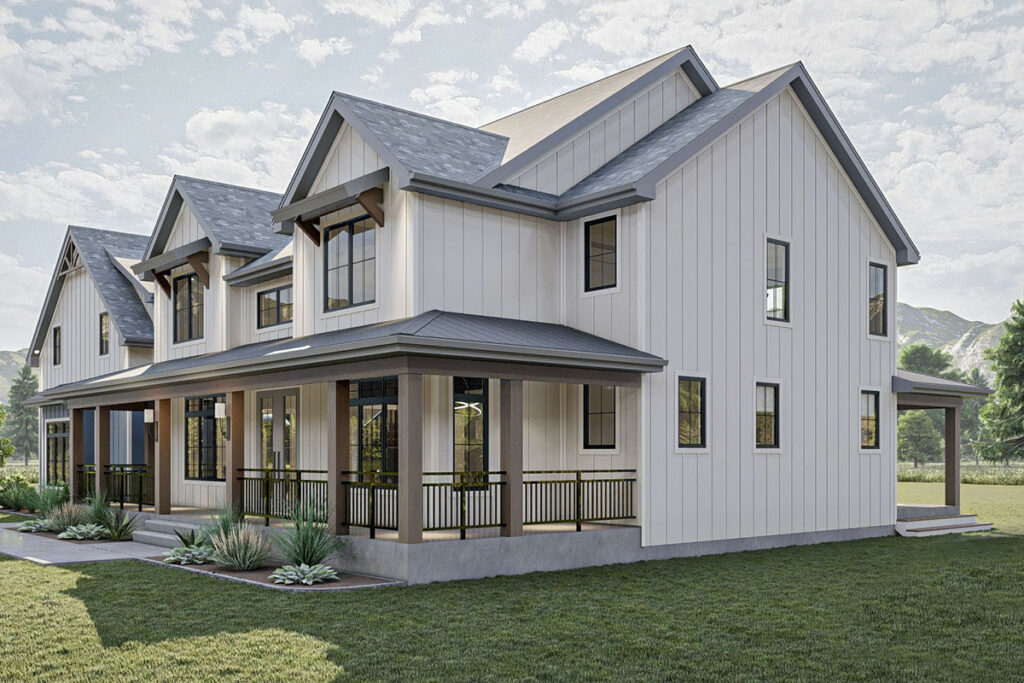
To one side, a living room beckons with the promise of lively gatherings and echoing laughter, while opposite, the dining room invites intimate dinners, clinking glasses, and shared stories.
Moving deeper into the house, the kitchen unfolds as a true dream.
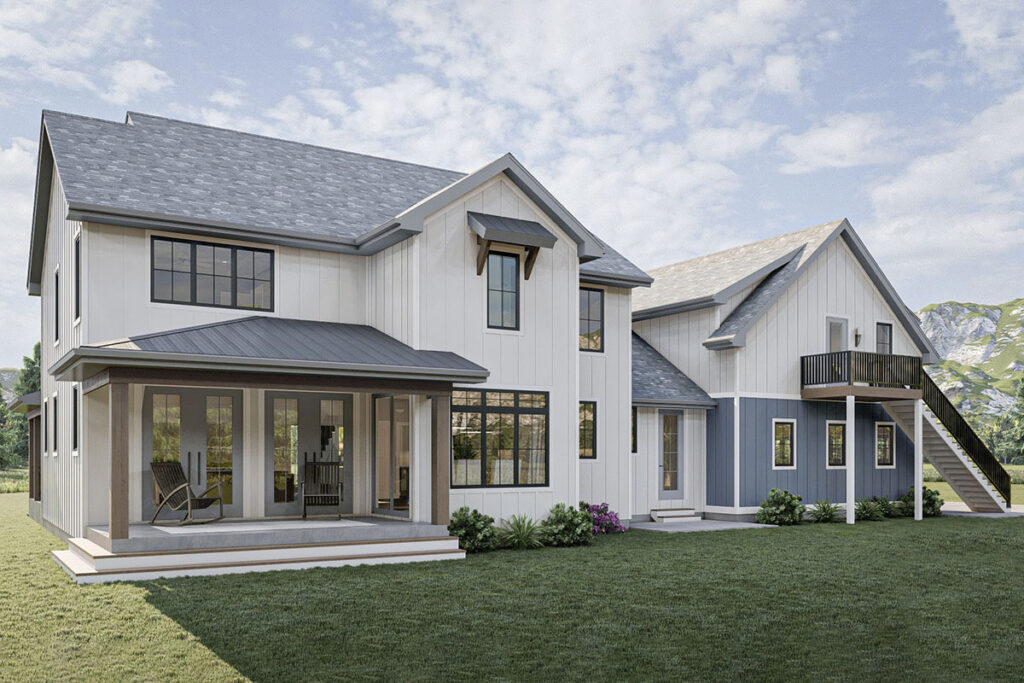
With a farmhouse sink recalling simpler times, an island with an integrated snack bar perfect for casual chats, and a walk-in pantry that might just lead to magical realms, this kitchen is the heart where tales are woven into the fabric of daily life.
The warmth of the home is amplified by a charming brick fireplace in the great room, reinforcing the kitchen’s role as the core of the home—a place for creating and recounting stories.
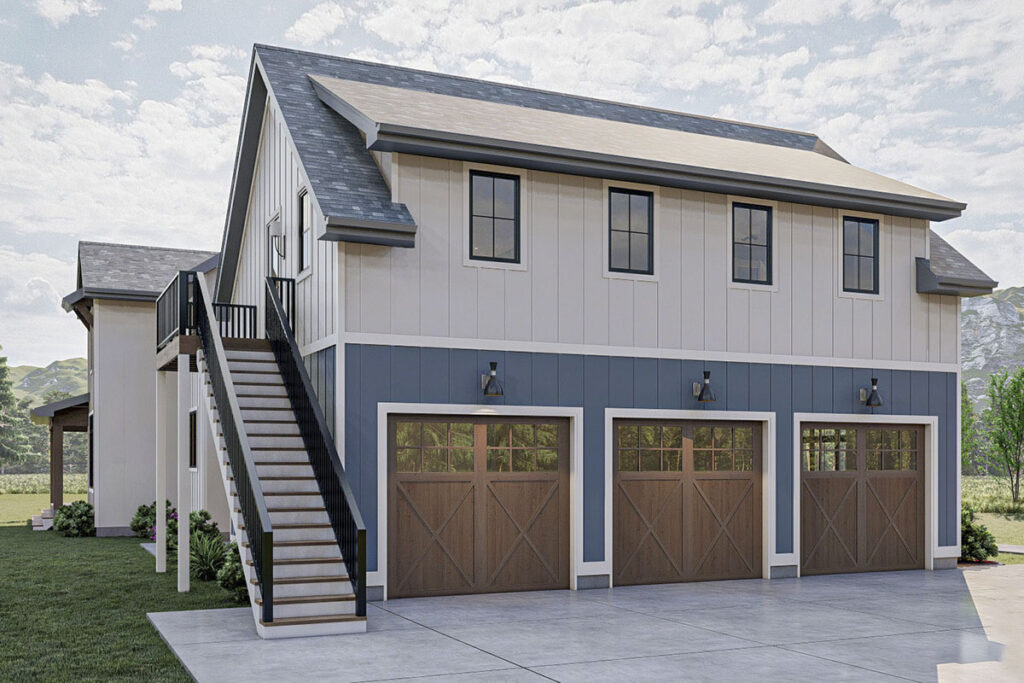
Adjacent to this, a cozy dinette leads to a covered patio, ensuring that your social gatherings flow smoothly from the inside out, marrying indoor comfort with the refreshing outdoors.
Imagine summer BBQs with the scent of grilled food blending with the fresh air, and snug winter evenings embraced by a gentle breeze.
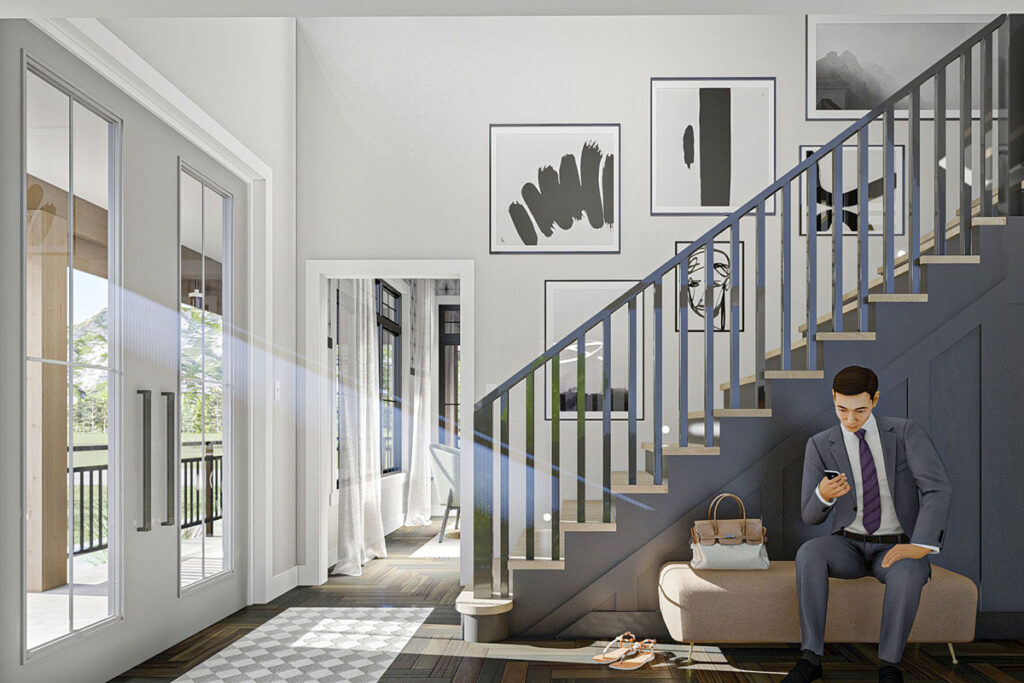
Upstairs, the private quarters await.
Here lies the master suite—an expansive, regal retreat complete with a luxurious bathroom featuring a walk-in shower, dual vanities, and a whirlpool tub perfect for serene, twilight unwinding.
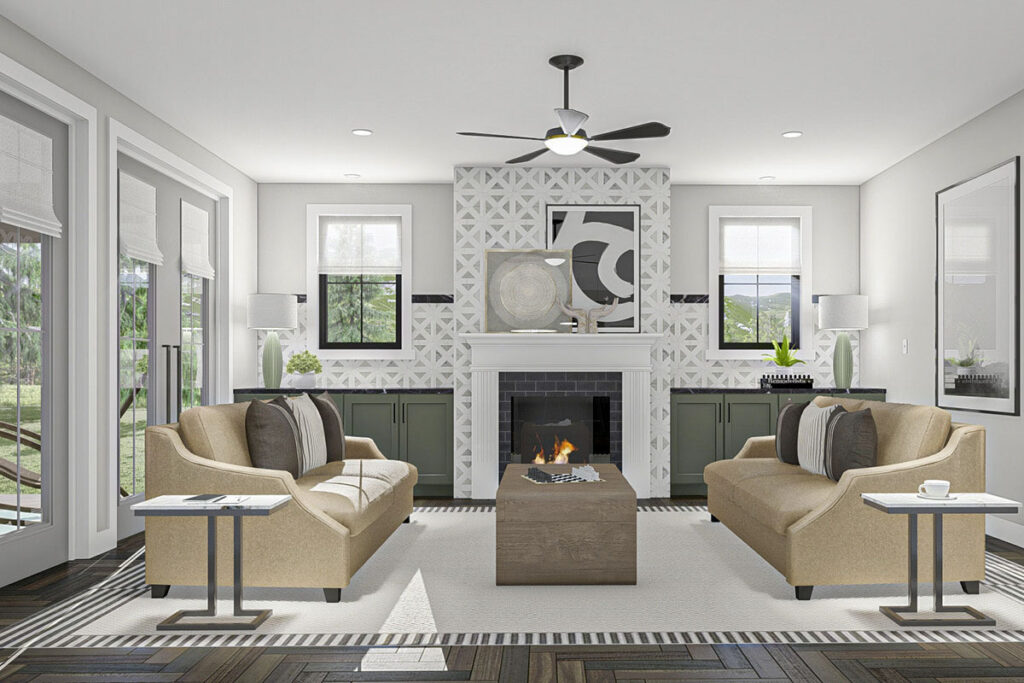
The additional bedrooms provide sanctuaries for rest and relaxation, each thoughtfully designed with either en-suite or shared bathrooms, creating private havens for family and guests alike.
Now, let’s reveal the secret above the garage: a complete one-bedroom apartment.
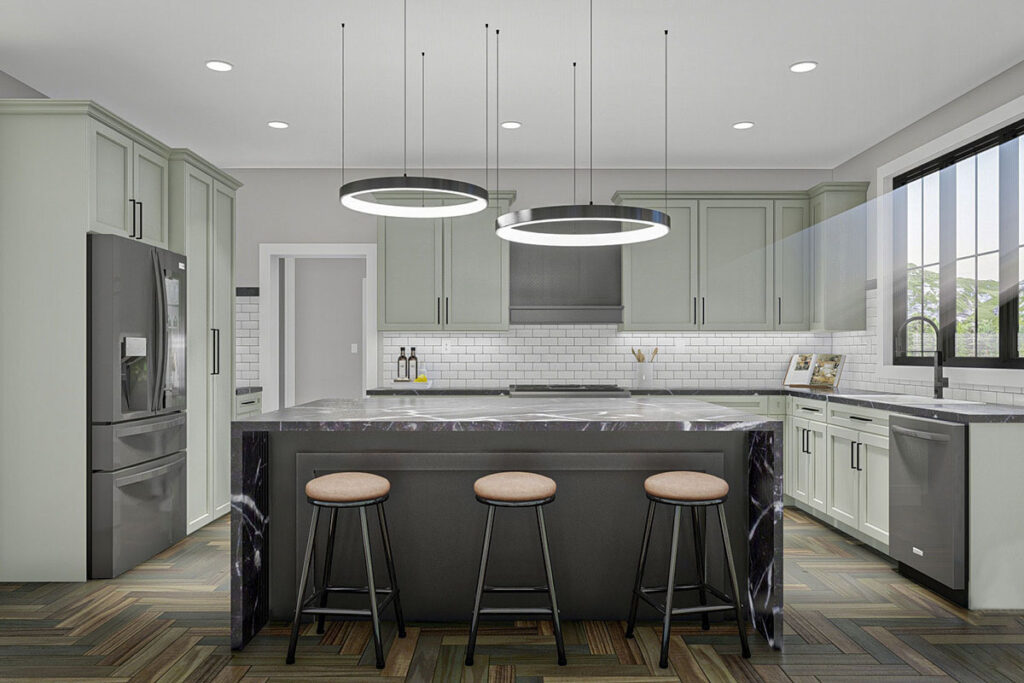
Ideal for in-laws, returning adult children, or guests, it offers independence and convenience with its own living area, full kitchen, and laundry facilities.
This space exemplifies versatility—whether used as an additional dwelling unit, an in-law suite, or a private retreat for visitors, it provides flexibility and functionality wrapped in style.
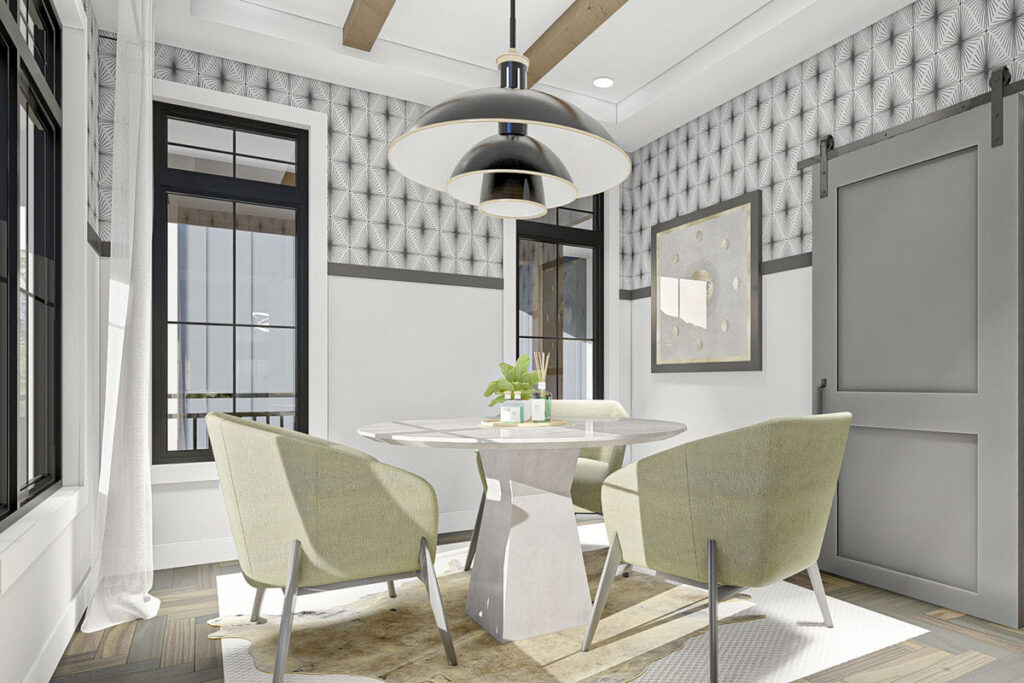
As we conclude our tour of this exquisite home, we see a blend of robust American architecture and the subtle, soothing elements of farmhouse aesthetics.
From the expansive, social settings of the living areas to the quiet, carefully crafted corners for personal retreat, this home embodies a full, rich life, open to endless possibilities.
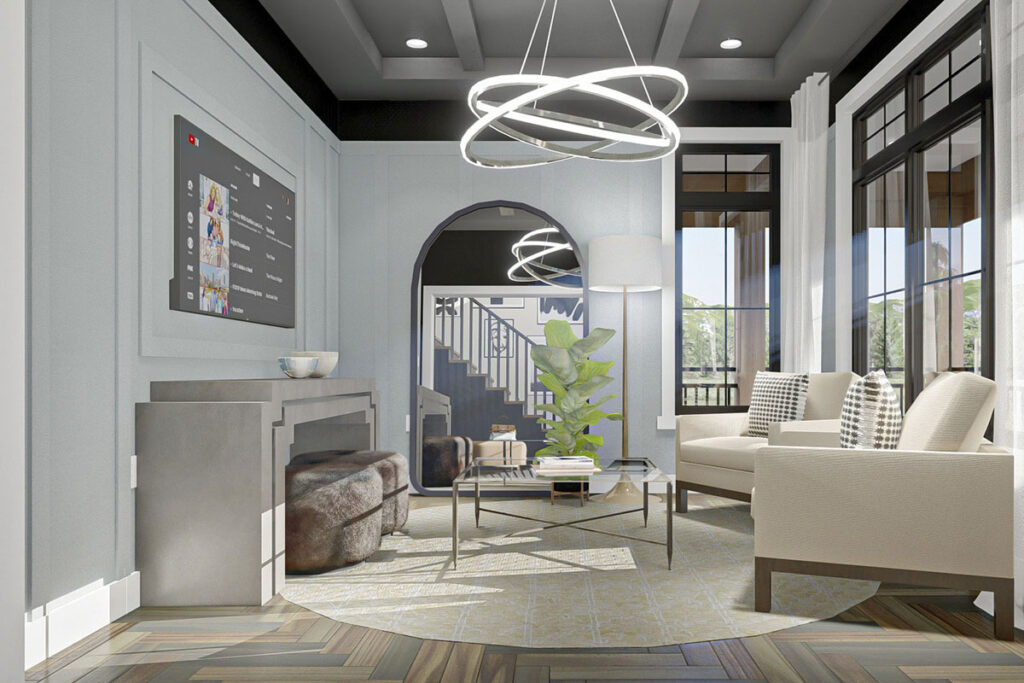
Here, in a home where modernity meets nostalgia, where lively days intertwine with peaceful evenings, your stories and memories will find their place.
This New American Farmhouse isn’t just a structure; it’s a warmly lit portal to a life where every day adds a beautiful new chapter to your family’s story.
Welcome home to a place of wood, brick, and boundless character.
The stories you’ll create here are just beginning.

