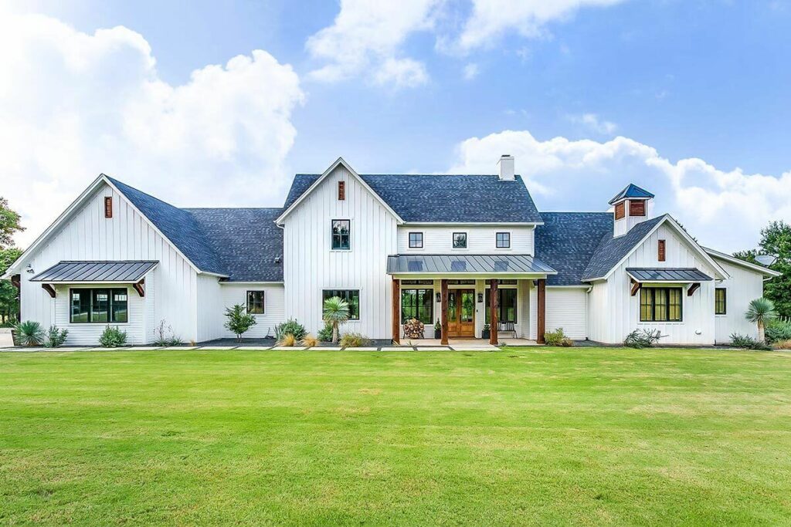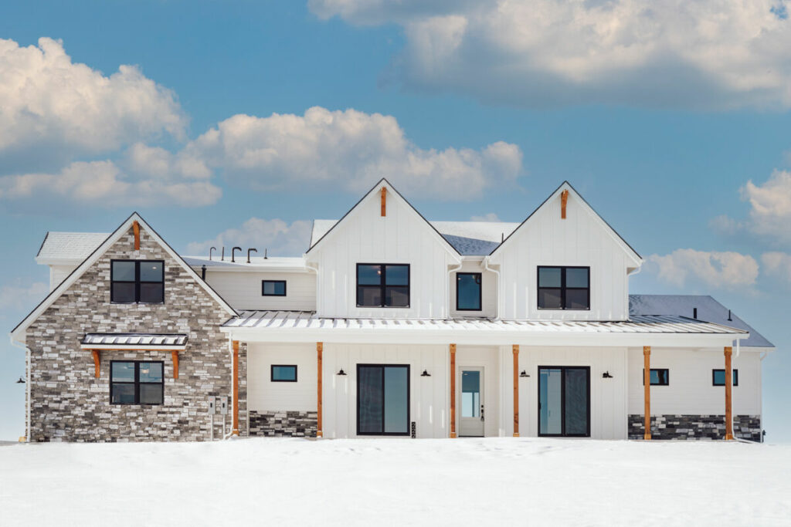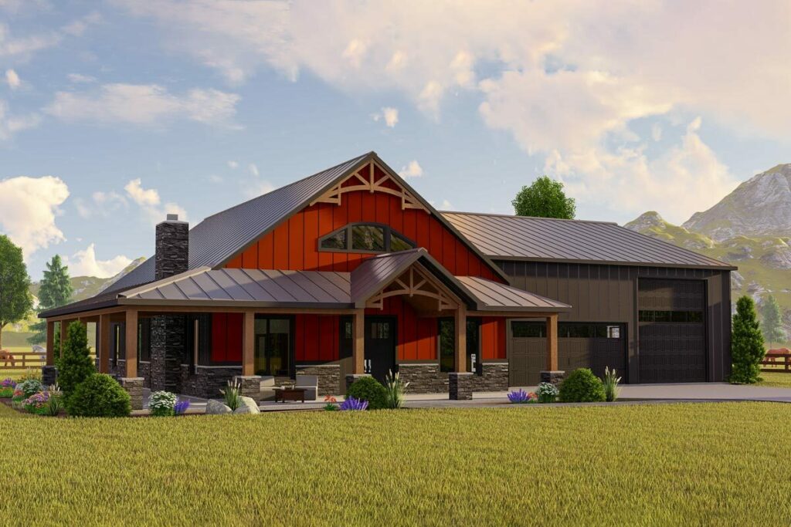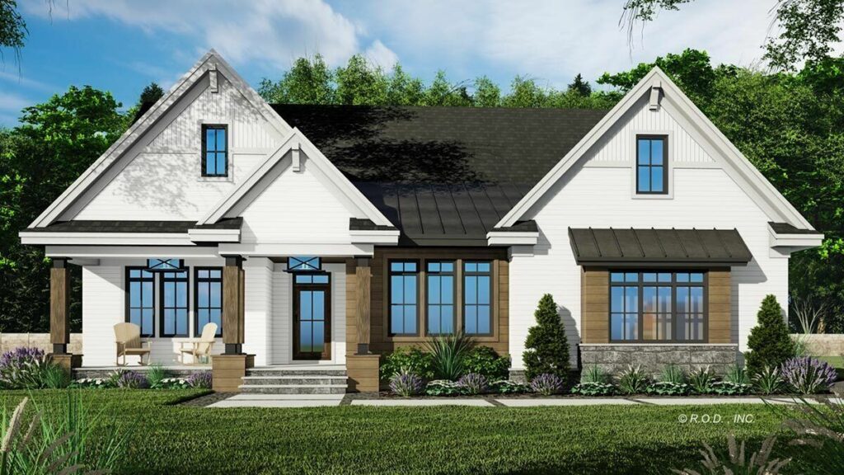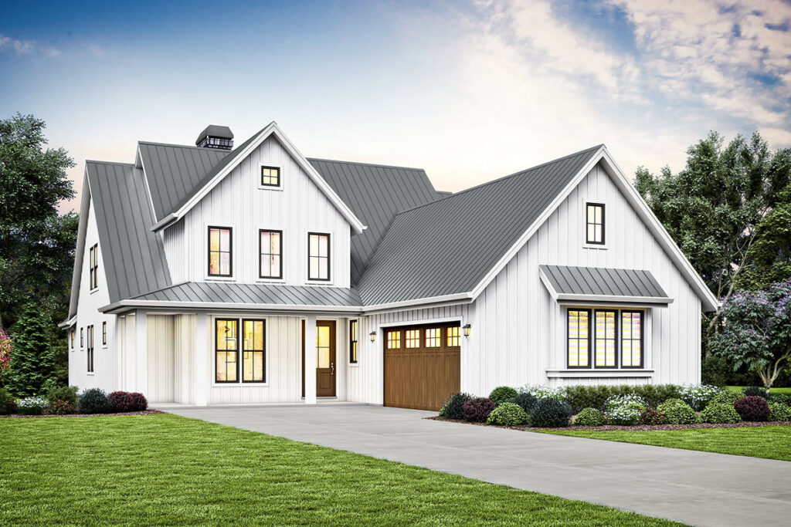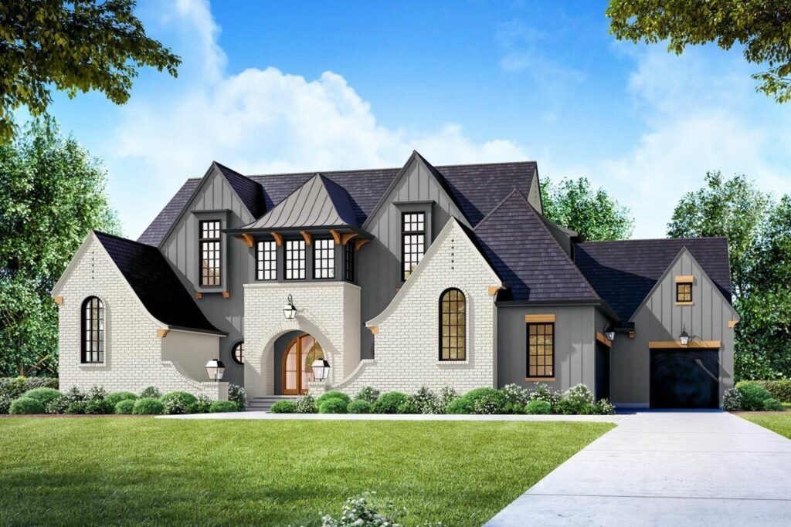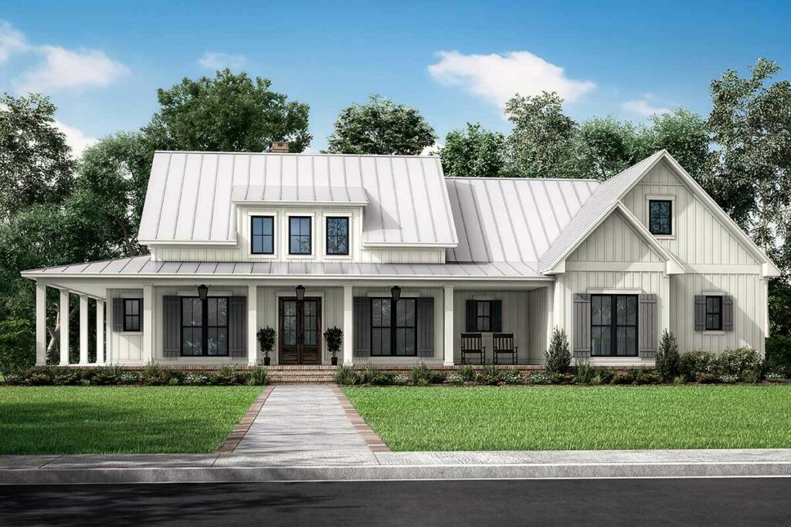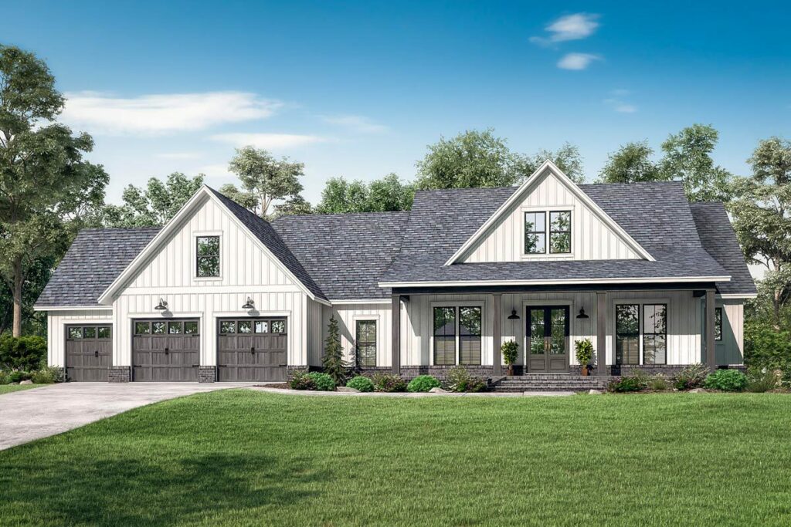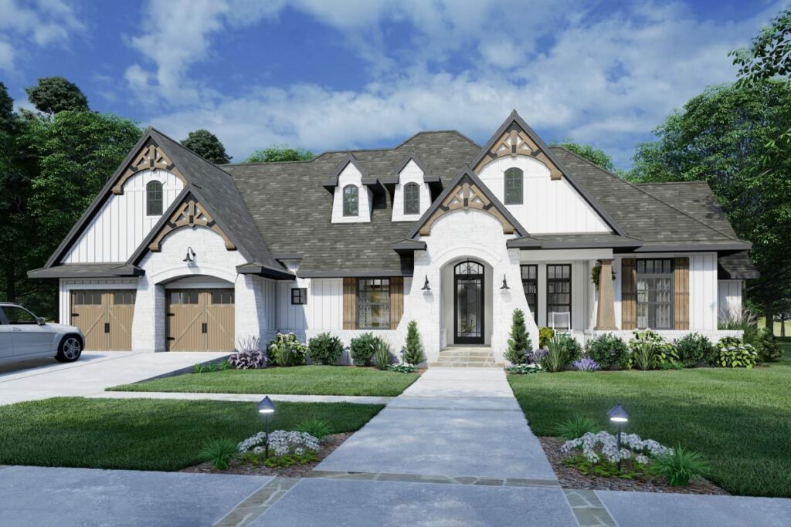5-Bedroom 2-Story Mountain Home With Optional Finished Lower Level (Floor Plan)
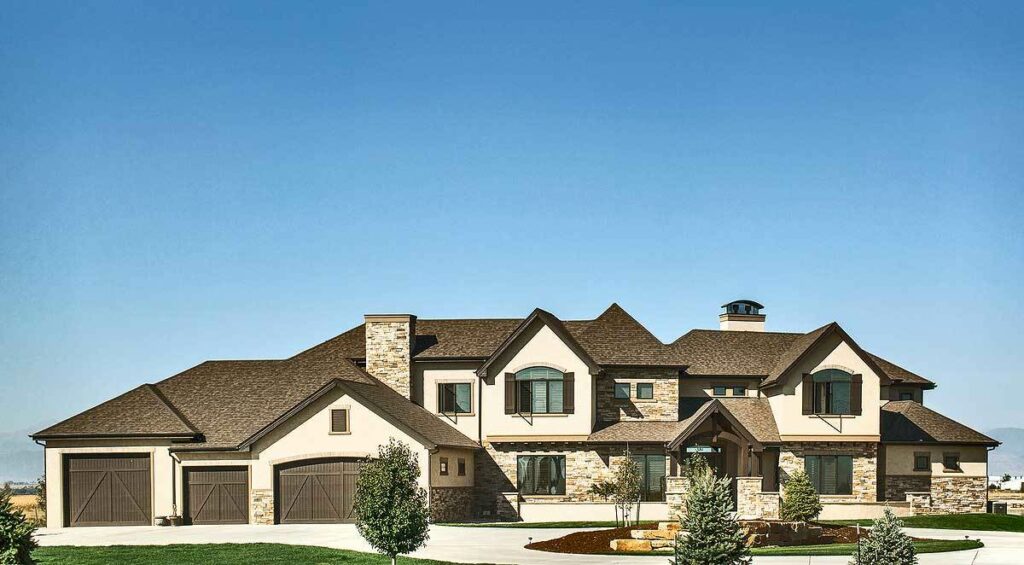
Specifications:
- 5,449 Sq Ft
- 4 – 5 Beds
- 4.5+ – 5.5+ Baths
- 2 Stories
- 4 Cars
Imagine waking up to the breathtaking beauty of a mountain landscape, a home so enchanting that even the birds themselves would vie for a reservation.
Today, we embark on a journey to explore a dwelling that transcends the boundaries of mere wood and bricks, a place where fantasies take shape and dreams come to life.
Let’s start by acknowledging the sheer magnitude of this abode – a staggering 5,449 square feet.



To put it in perspective, it’s like having half a million chocolate bars spread out in a tantalizing sea of indulgence.
While it may not be edible, the vastness it promises is equally delectable.
Within these walls, you’ll never have to navigate the awkward “excuse-me-can-I-squeeze-past-you” situations again.

With 4 to 5 bedrooms and an impressive 4.5 to 5.5 bathrooms, there’s a room for every occasion.
Unexpected guests?
No problem, there’s a room.

Visiting in-laws?
Yes, there’s another room for them too.
There’s even a room dedicated solely to your left shoes.

And let’s not forget the bathrooms – with 5.5 of them, scheduling your “me-time” in a tub will become a daily indulgence.
But the grandeur doesn’t stop there.
This architectural marvel spans two glorious stories.

Why limit your views to the ground floor when you can have the entire mountain vista at your disposal?
It’s also a convenient solution for those whose New Year’s gym resolutions never quite made it to the stairs; now, you can practice your daily climbs right at home!
Do you own a car?

Great, there’s parking for one.
Own another?
Well, you’re in luck because this garage can comfortably accommodate four cars, bidding farewell to the woes of street parking.

And for those without cars, there’s ample space to house your collection of unicycles and scooters.
Have you ever walked into a home where the walls don’t just separate rooms, but they also offer pristine views of the mountains?
Those floor-to-ceiling glass walls along the back of this residence are more than just walls; they are silent narrators of every sunrise and sunset, a canvas painted with nature’s breathtaking beauty.

The open layout of the interior is nothing short of magical.
Stepping inside feels like entering the enchanting world of Narnia, only instead of snow and talking animals, you’re greeted by plush couches and an impressive sound system.

The two-story great room doesn’t merely rise; it sweeps you along for a majestic journey, making every gathering feel like a royal ball.
But this great room is more than just a space; it’s an experience.

It boasts a cozy fireplace for those chilly nights, a spacious bayed sitting area that’s perfect for deep introspective moments while sipping tea, a private deck where you can lose yourself in stargazing, and, just when you thought it couldn’t get any better, a spiral staircase that offers a whimsical path to the second-floor office.

After all, why walk the ordinary way when you can twirl your way up in style?
Connecting the vaulted fourth bedroom and the office to two other bedrooms and a generously sized family room, the bridge becomes the backbone of this architectural wonder.

Its open railing is perfect for delivering dramatic Shakespearean monologues or simply admiring the breathtaking surroundings.
But wait, there’s more!

If the initial 5,449 square feet felt somewhat confined, there’s a lower level waiting to be explored, offering an additional 2,214 square feet of sheer awesomeness.
Here, you can find dedicated workout zones, gaming arenas, a chic wet bar, an exquisite wine cellar that would make any oenophile swoon, and even a cozy bedroom fit for pampering in-laws.

It’s like stumbling upon Aladdin’s cave of wonders, but in the form of a house.
This mountain retreat is a testament to the idea that homes can be more than just places to live.

They can be an extension of our personalities, our dreams, and yes, even our wildest fantasies, like having a room exclusively for left shoes.
So, the next time you find yourself daydreaming about a mountain home, remember this gem.
Because sometimes, dreams do come true, wrapped in the embrace of wood, bricks, and a touch of sheer luxury.

