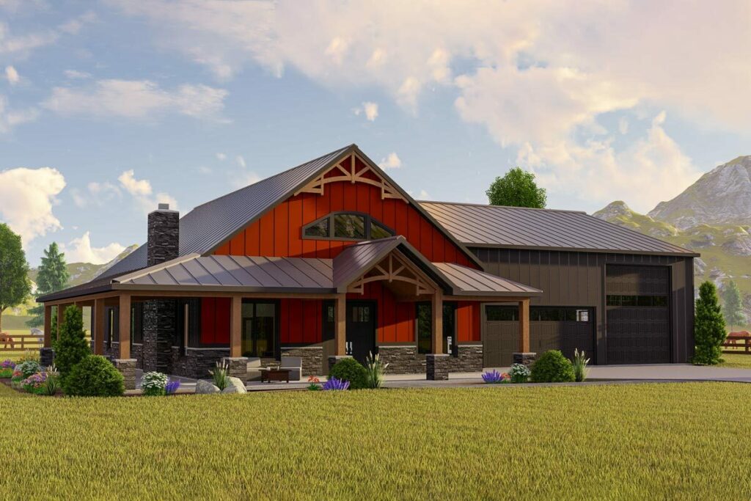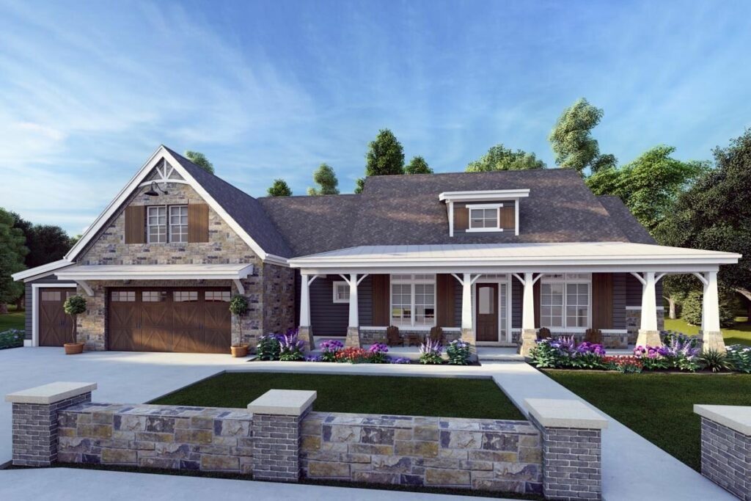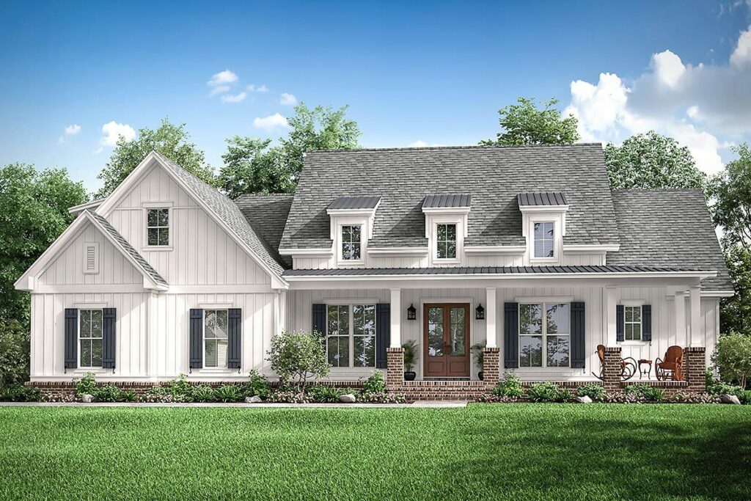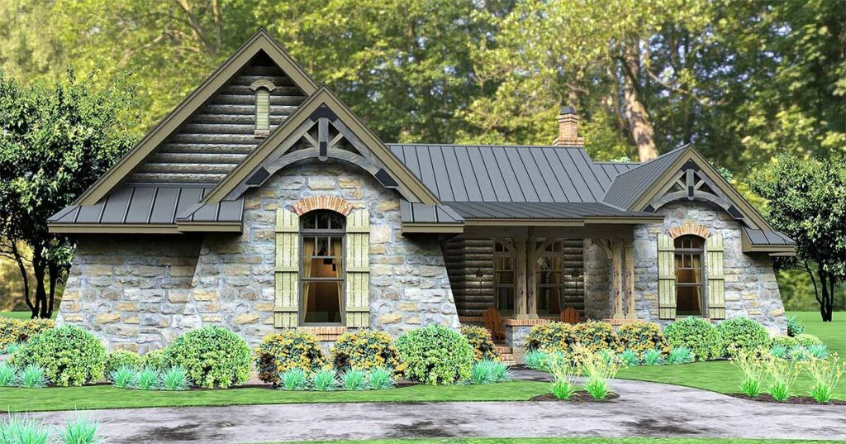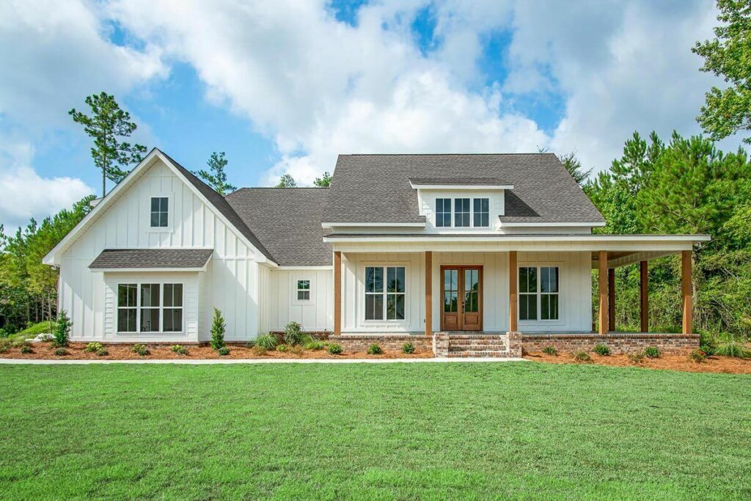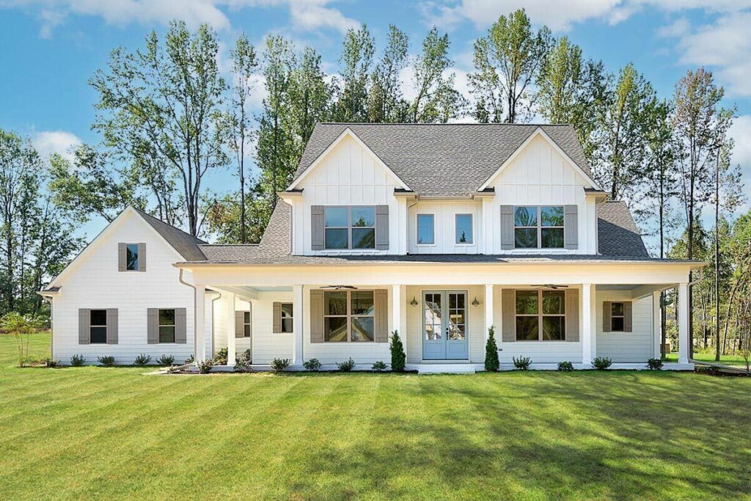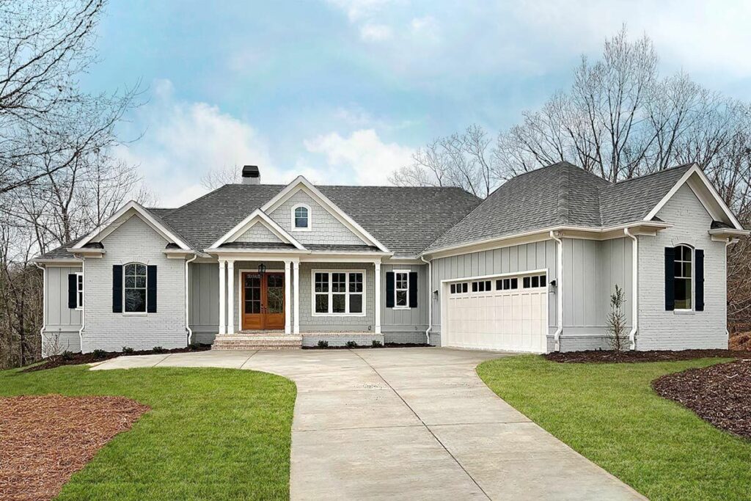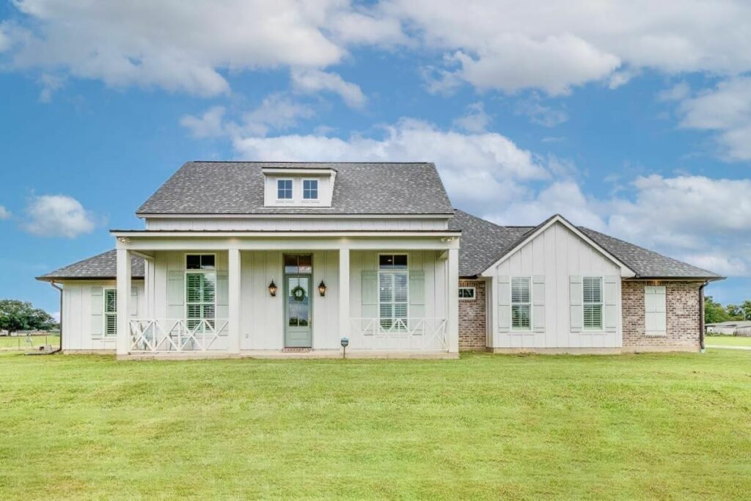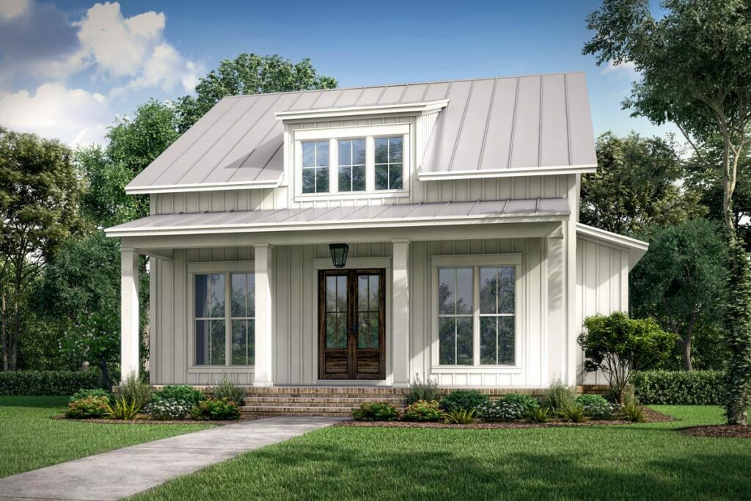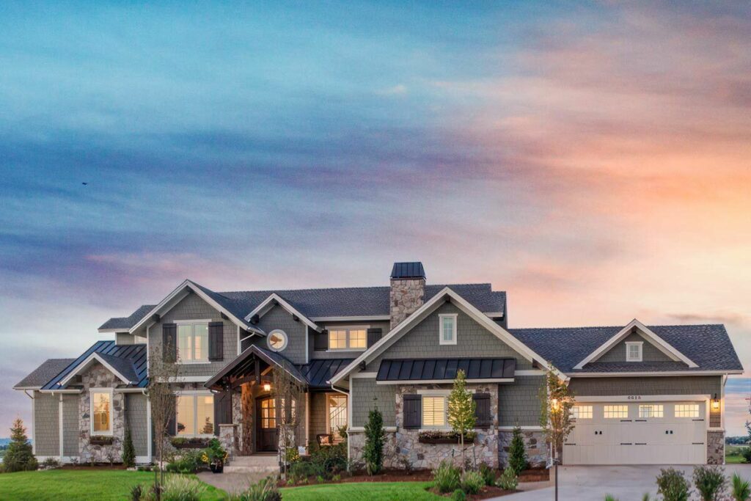5-Bedroom 2-Story Modern Farmhouse With Bonus Guest Suite (Floor Plan)
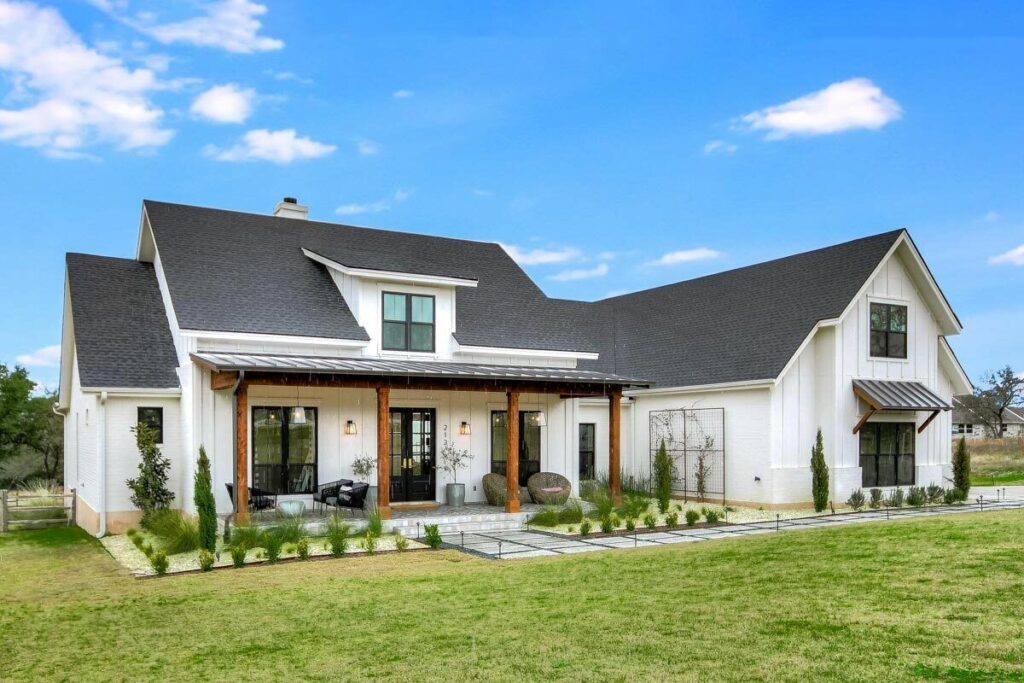
Specifications:
- 2,686 Sq Ft
- 4 – 5 Beds
- 2.5 – 3.5 Baths
- 1 – 2 Stories
- 2 – 3 Cars
In the era of shoebox apartments and cramped condos, the desire for space is a universal longing.
We all secretly yearn for that extra room to stretch our legs, a place where we can breathe freely and indulge in the luxury of spacious living.
It’s a dream many of us harbor, whether we admit it openly or keep it tucked away as a secret desire.
But what if I told you that your dream of abundant space could become a reality?
What if I introduced you to a modern farmhouse plan that’s more spacious than your favorite jeans after a hearty Thanksgiving meal?
Yes, you heard that right.
Picture a home that not only offers a roof and four walls but also redefines the concept of roominess.
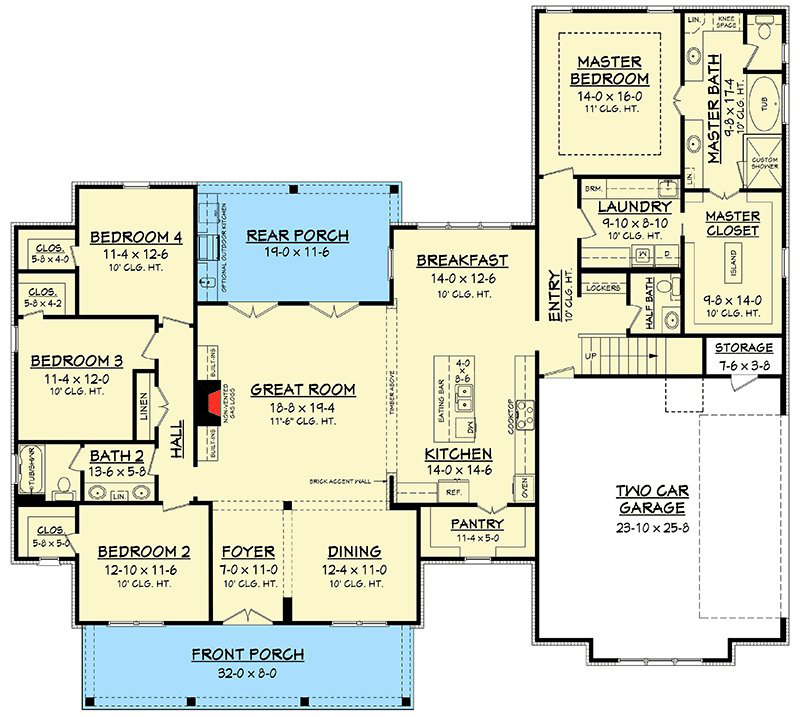
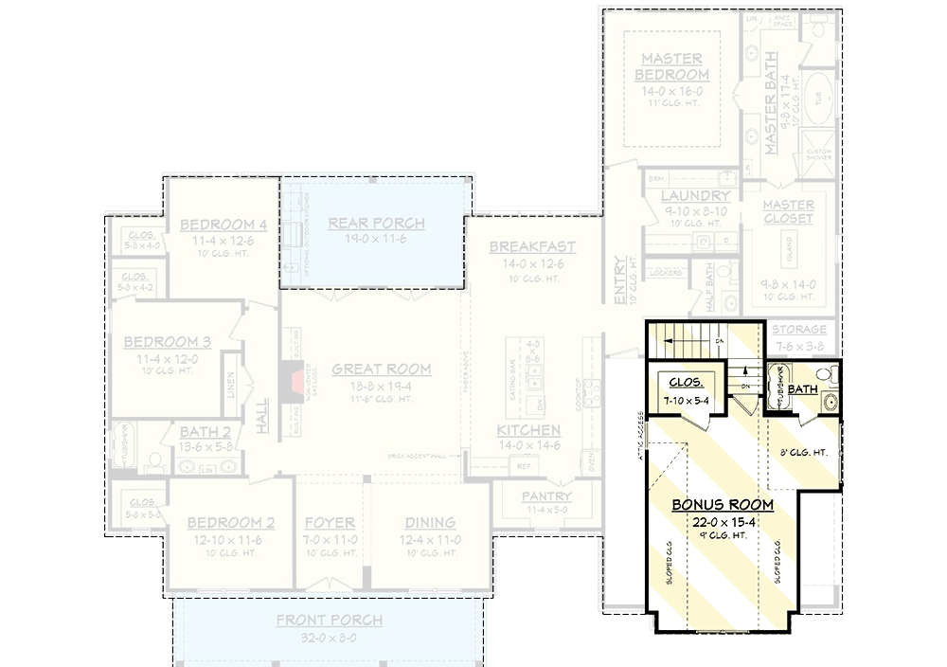
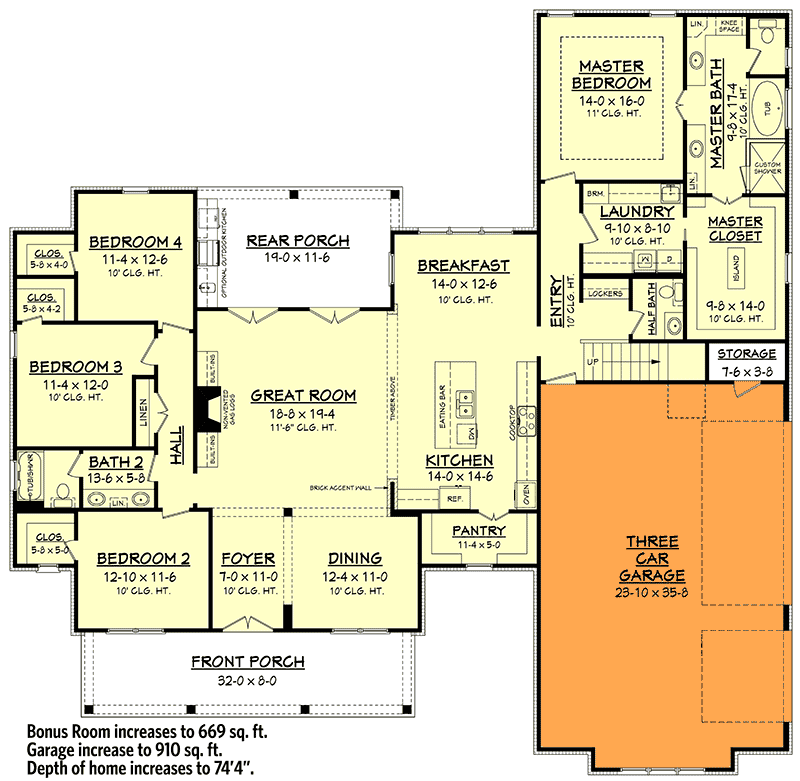
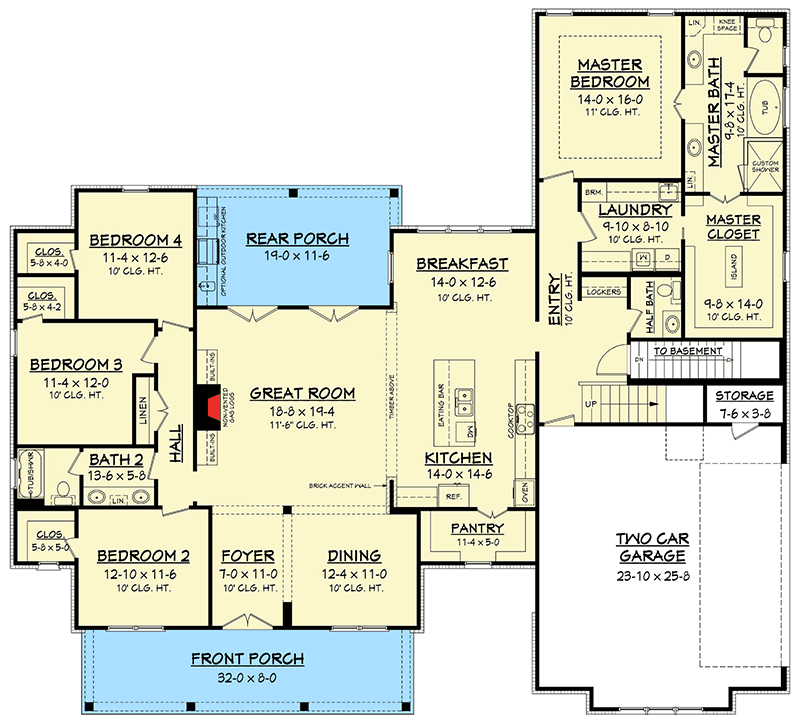
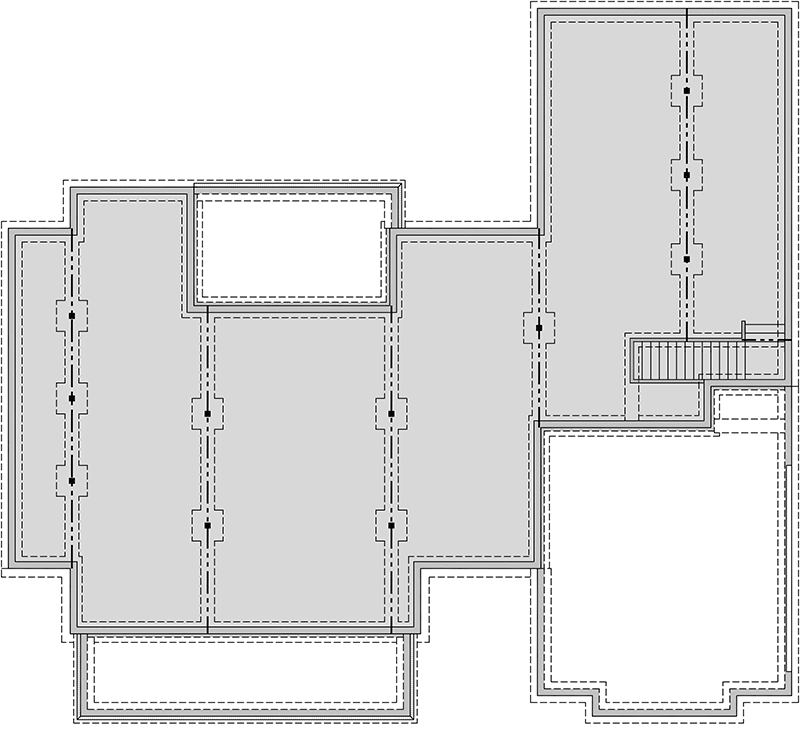
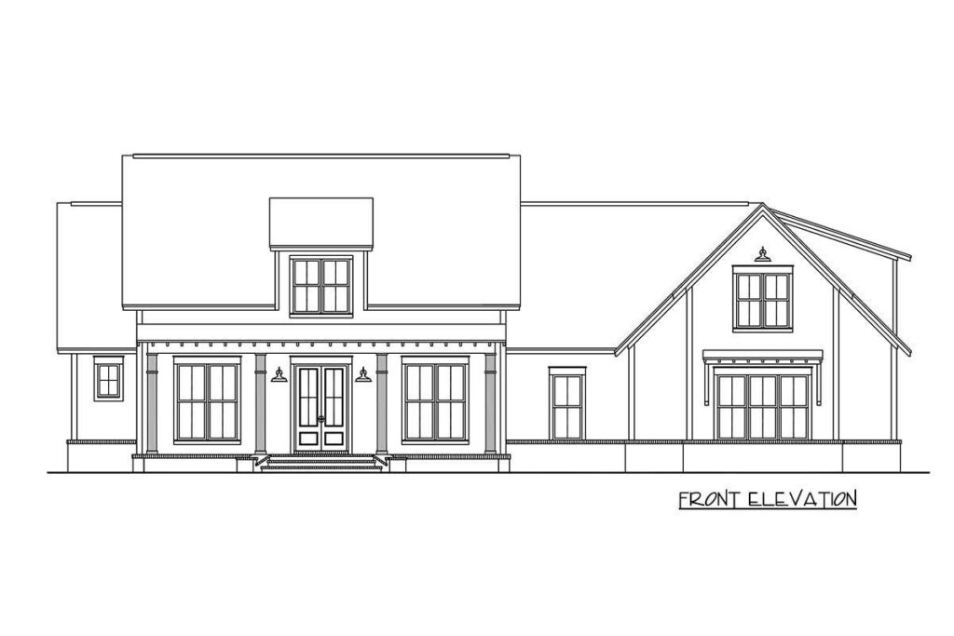
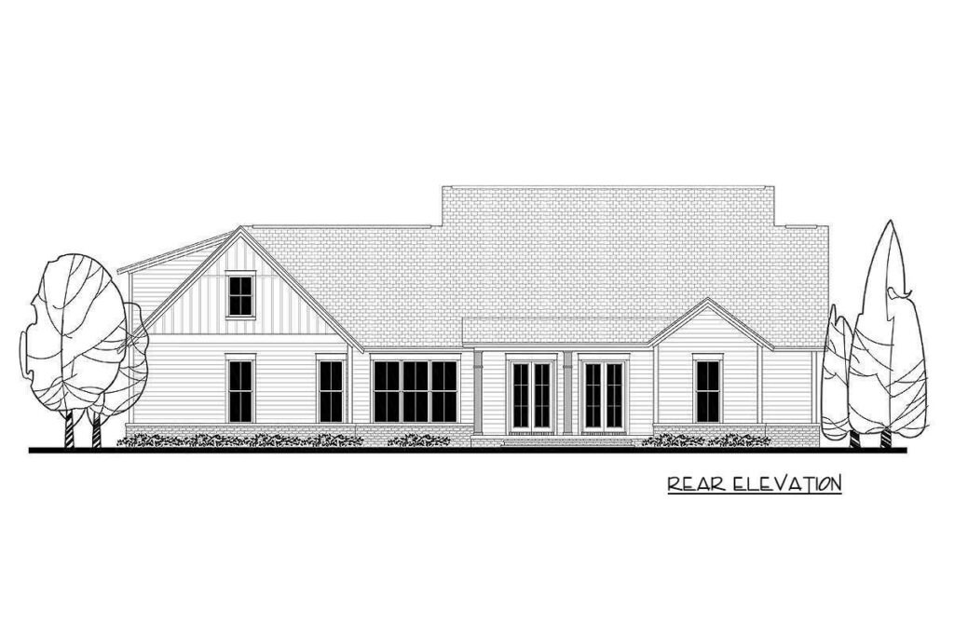
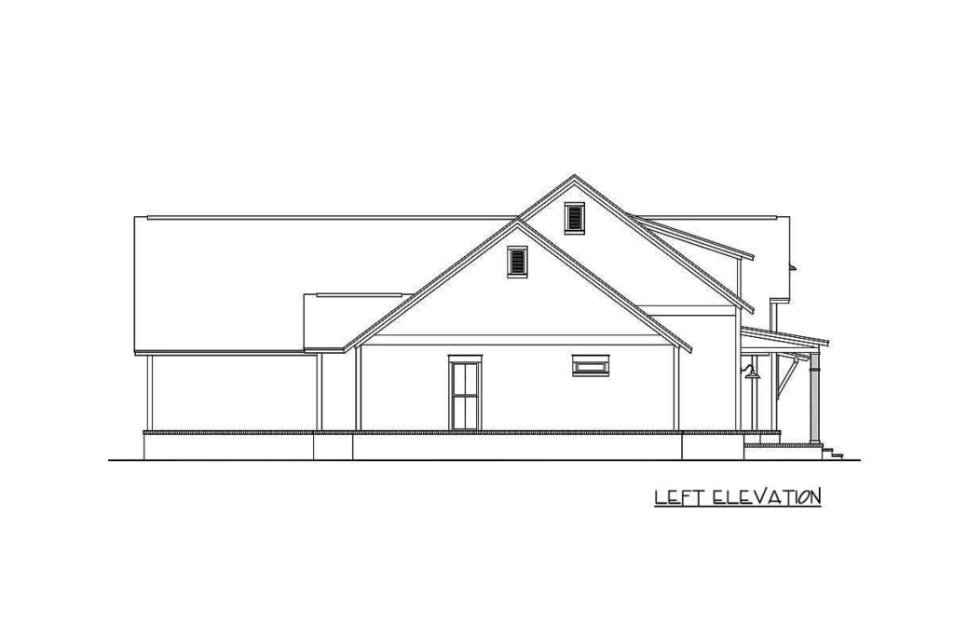
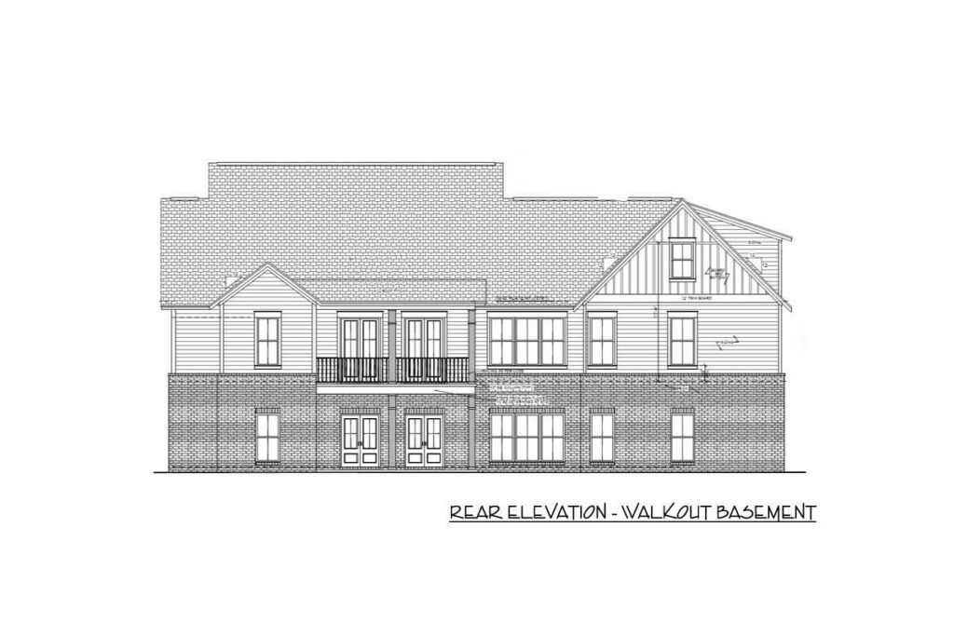
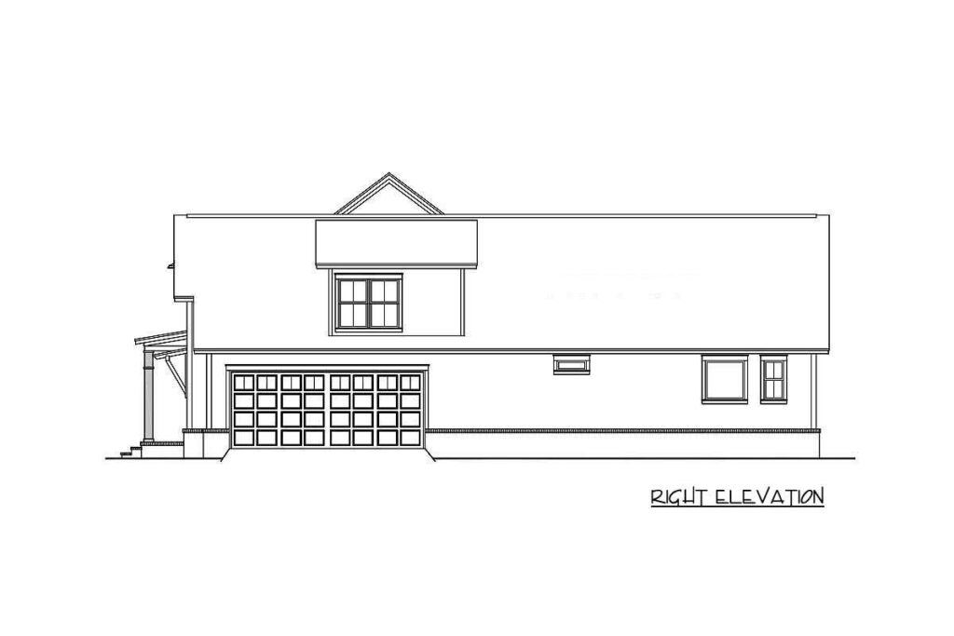
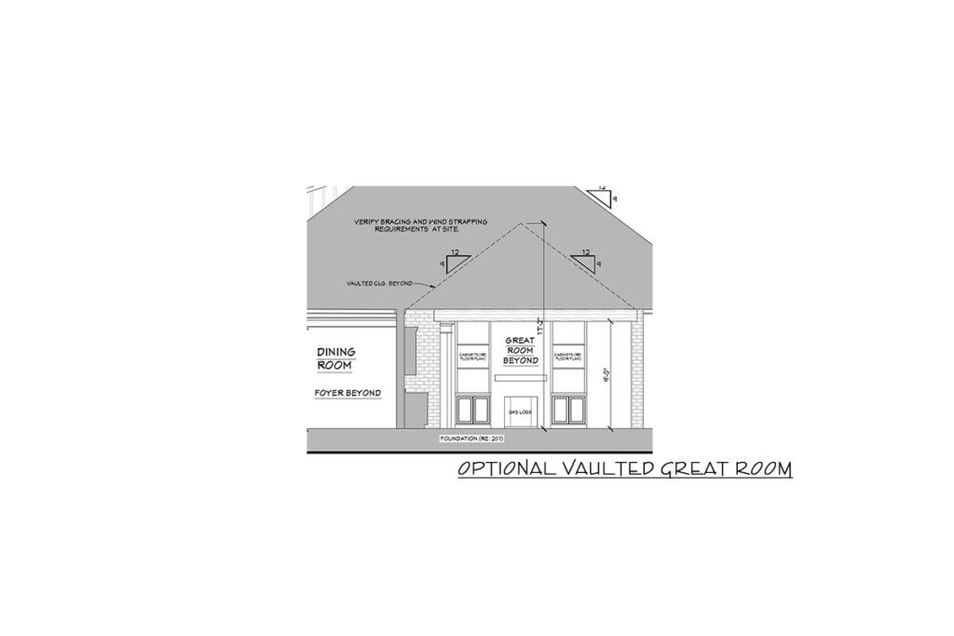
This is not your ordinary house; it’s a haven of space and style, a dwelling that will leave you utterly captivated.
Let’s embark on a whimsical journey through this magnificent 2,686 square feet abode, where every corner reveals a new facet of its charm.
Prepare to be enchanted by the allure of this modern farmhouse, a place that beckons you with open arms and promises to fulfill your longing for space and style.
First impressions matter, and this farmhouse is the George Clooney of houses when it comes to curb appeal.
Its design is a seamless blend of contemporary chic and timeless rustic charm.
It whispers, “Hey!
I’m modern, but I’ve also got that enduring, rustic allure you daydream about during your daily commute.”
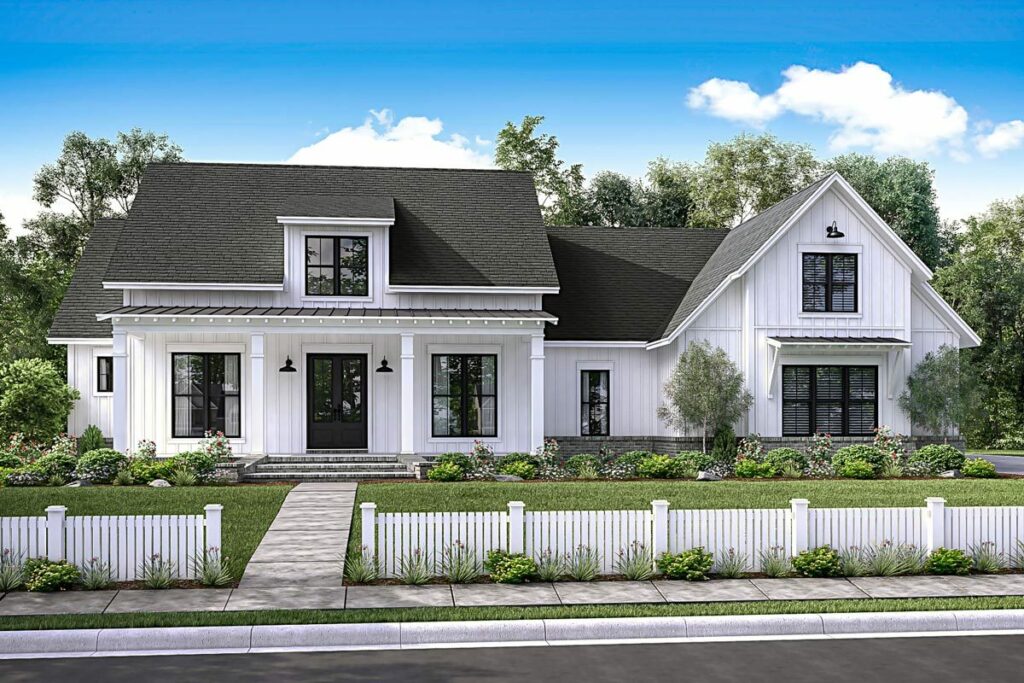
It’s a home that stands out in the neighborhood, a testament to your discerning taste.
With four bedrooms and a sassy bonus room, even the mailman can’t help but admire this gem of a home.
It’s a place where dreams take shape, where family gatherings and cherished memories are destined to flourish.
Now, let’s talk about the grand entrance.
You know that feeling of walking into a space and being instantly wowed?
Well, the formal entry of this farmhouse is the equivalent of a red-carpet welcome.
It invites you in with open arms, promising a world of comfort and elegance that lies beyond its threshold.
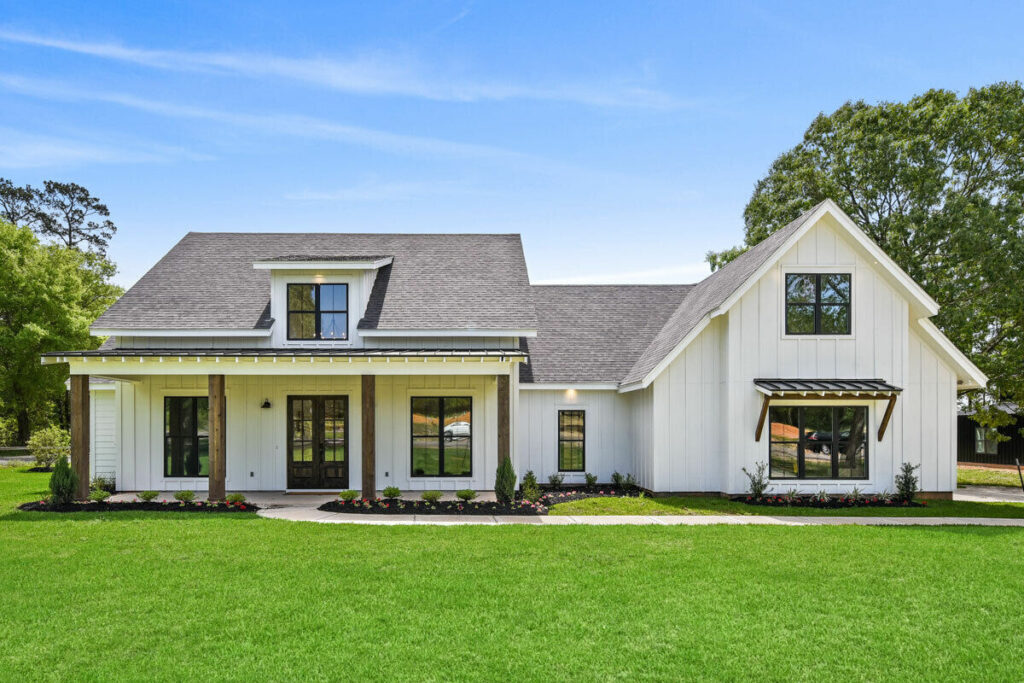
Adjacent to the entry, you’ll find the dining room—a space designed for hosting gatherings that linger in the hearts of your guests.
Imagine hosting a fancy dinner party, with the flicker of candlelight dancing across the table and laughter filling the air.
Or, if you’re more like me, it’s a place to spread out your takeout because using plates just seems so last season.
And then there’s the living area.
Oh, where do I even begin?
Raised ceilings that compete with the clouds for attention, and an optional vaulted ceiling that can turn your home into the talk of every dinner party.
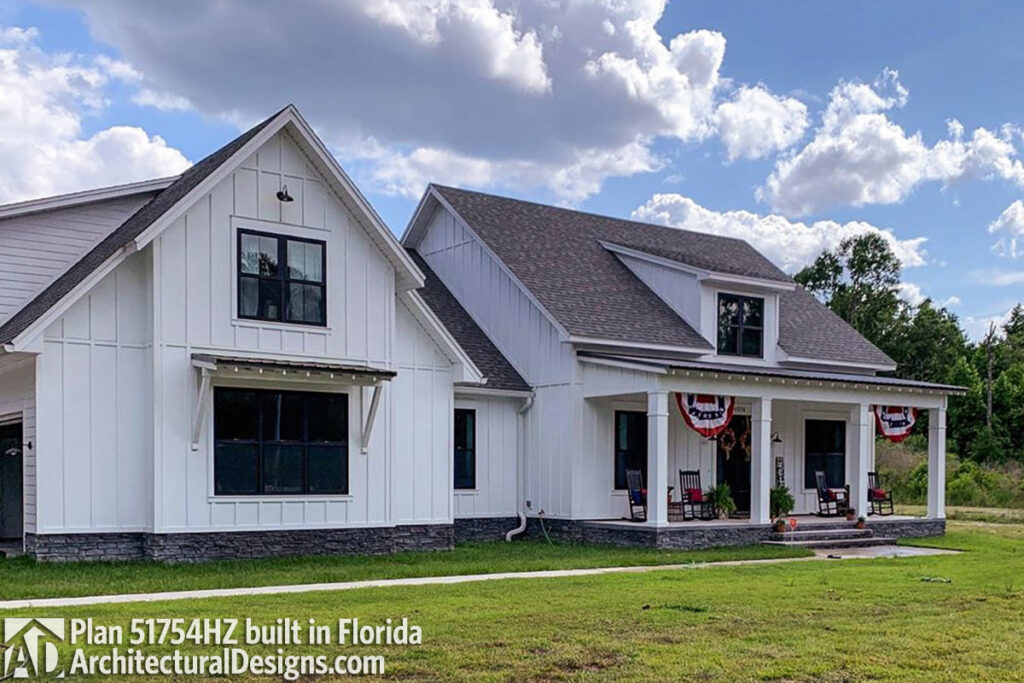
But the pièce de résistance is the brick accent wall.
It’s that touch of brick that makes everything twice as slick, a detail that adds character and warmth to your living space.
Speaking of dinner parties, let’s talk about the kitchen.
It’s a spacious haven with views of the rear porch.
Picture yourself whipping up pancakes on a lazy Sunday morning while gazing out at your backyard, where the promise of a new day awaits.
The island with an eating bar ensures that as you cook, your family and friends can keep you company (or maybe even offer some constructive feedback on your chopping skills).
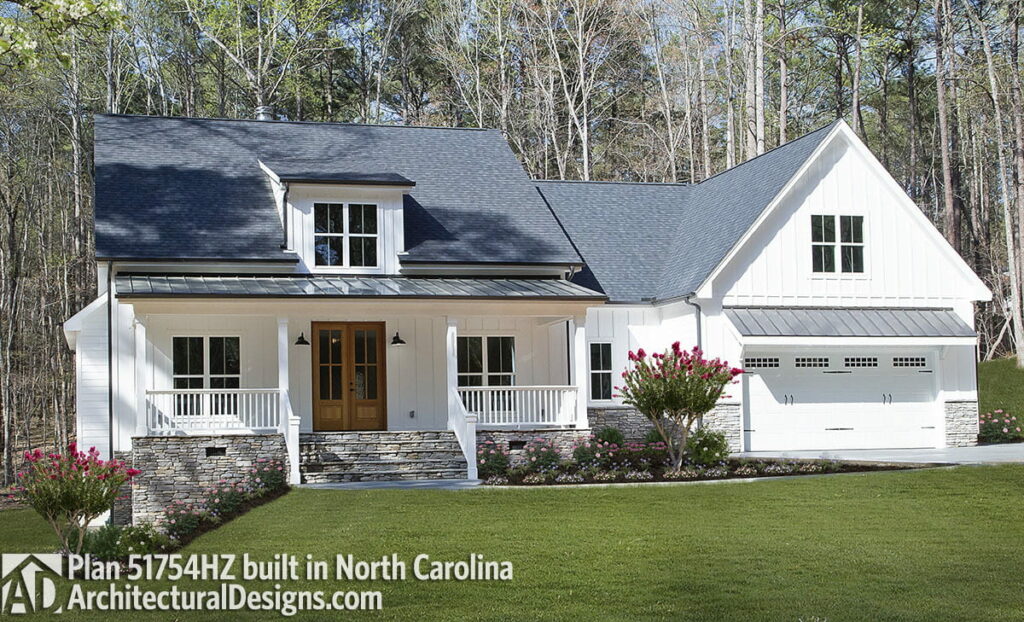
And let’s not forget the pantry—it’s big enough to fuel all your midnight snack adventures and culinary experiments.
The four bedrooms are like the four fabulous members of a famous pop band—each one remarkable in its own right.
They are generously sized, ensuring that you won’t have to tiptoe around to avoid bumping into sneaky pieces of furniture.
But that’s not all—every bedroom boasts a large walk-in closet.
So, if you’ve been indulging in a bit of shopaholic-ing (yes, I just made that word up), fear not; there’s ample space to hide your “investments” from prying eyes.
And now, let’s turn our attention to the pièce de résistance—the bonus room!
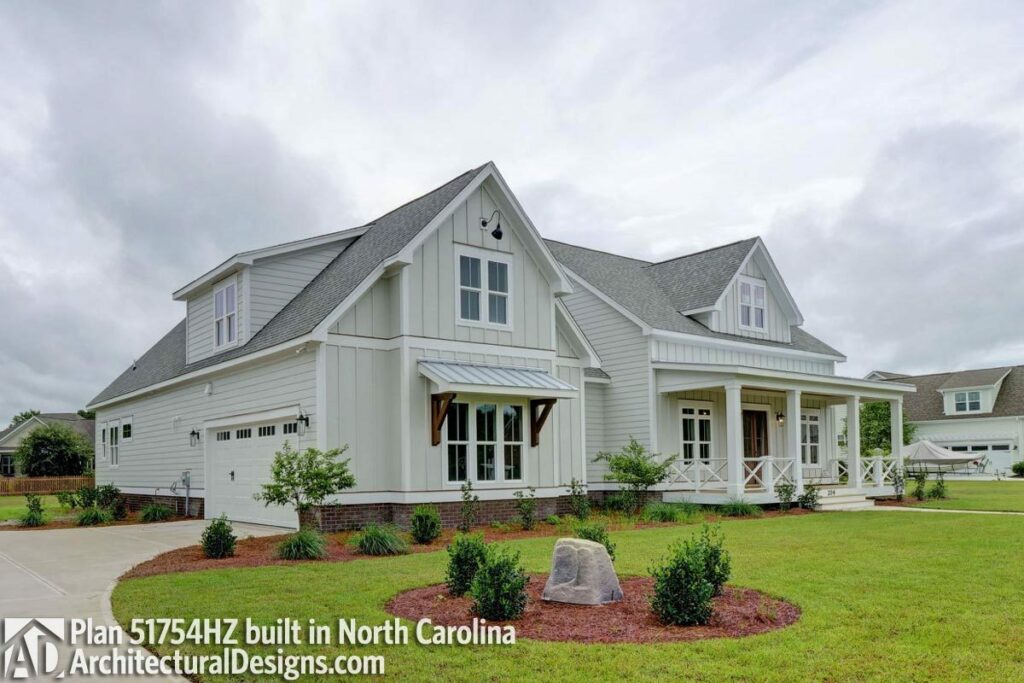
Tucked away upstairs, this versatile space is a canvas for your imagination.
Need a guest suite?
Check.
Craving a family game room?
Double-check.
Still trying to solve the mystery of where all the lost socks end up?
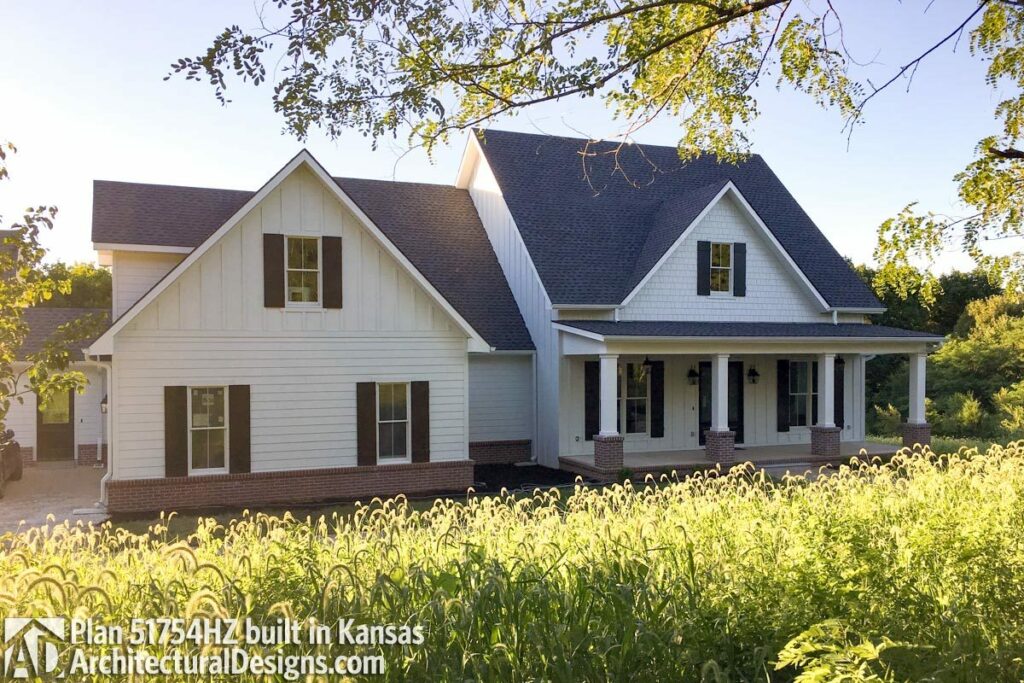
Well, the jury’s still out on that one, but this room could be the perfect place to unravel the enigma.
In essence, this modern farmhouse plan isn’t just a house; it’s a lifestyle.
It’s roomy, stylish, and possesses that elusive je ne sais quoi that sets it apart.
Whether you’re a family of four, five, or even an army of cats, this might just be the space you’ve been dreaming of all your life.
So, dream big, live large, and may your farmhouse dreams come true.
And if you ever decide to invite me over, you can rest assured that I’ve already claimed dibs on the bonus room!

