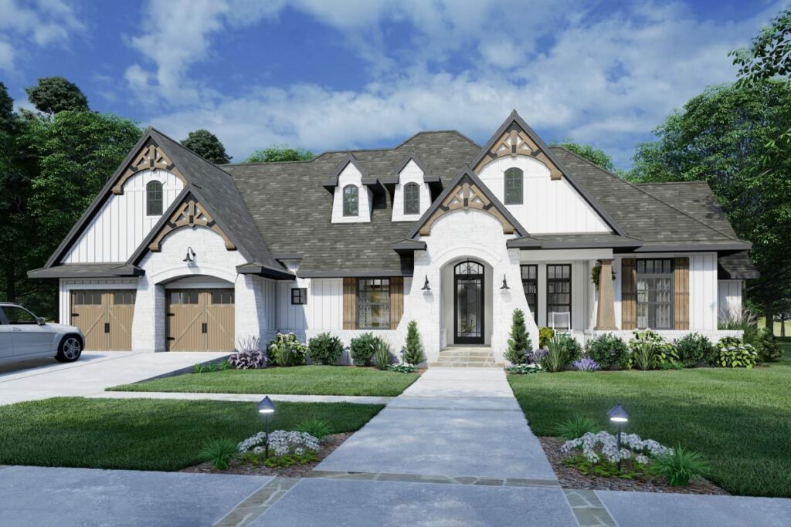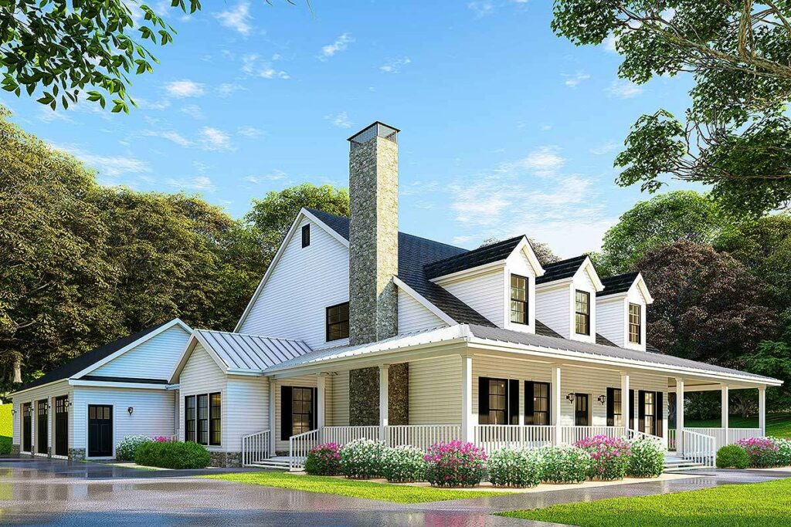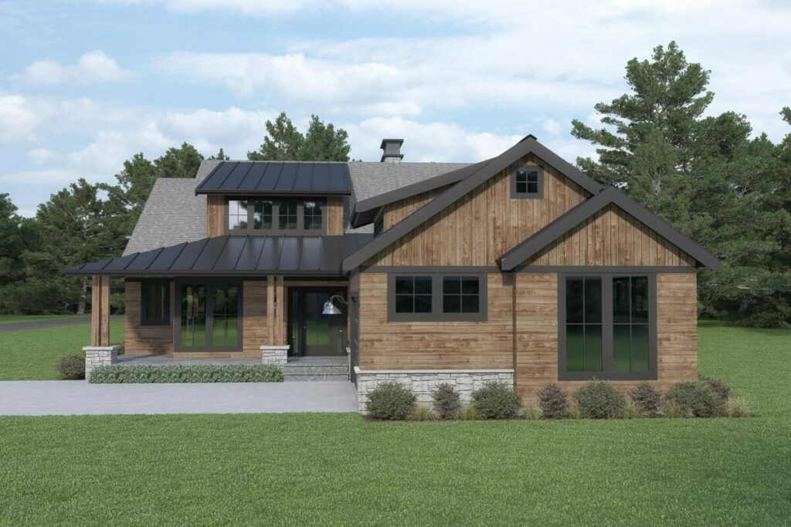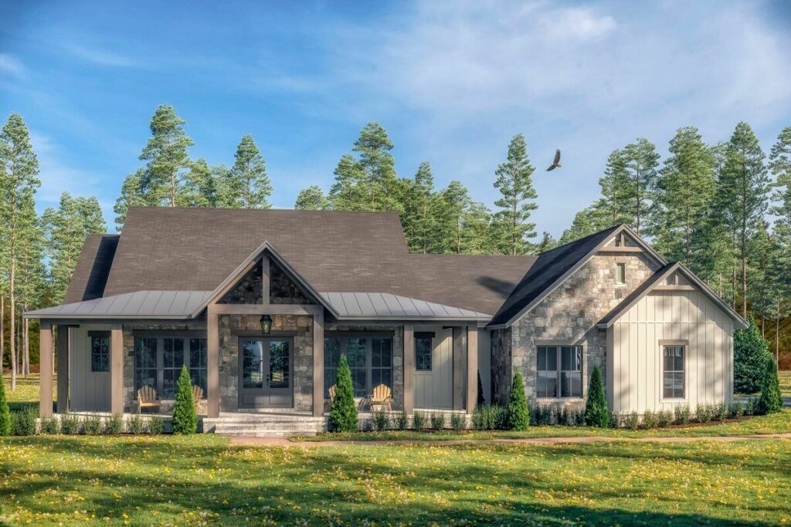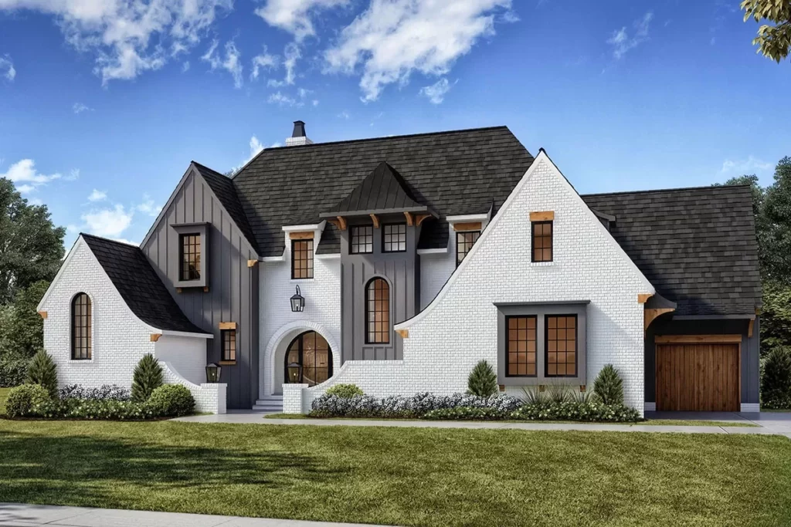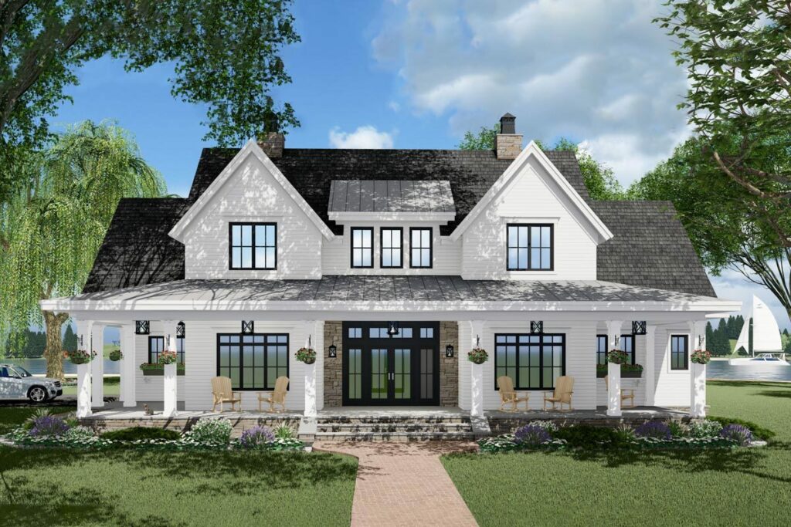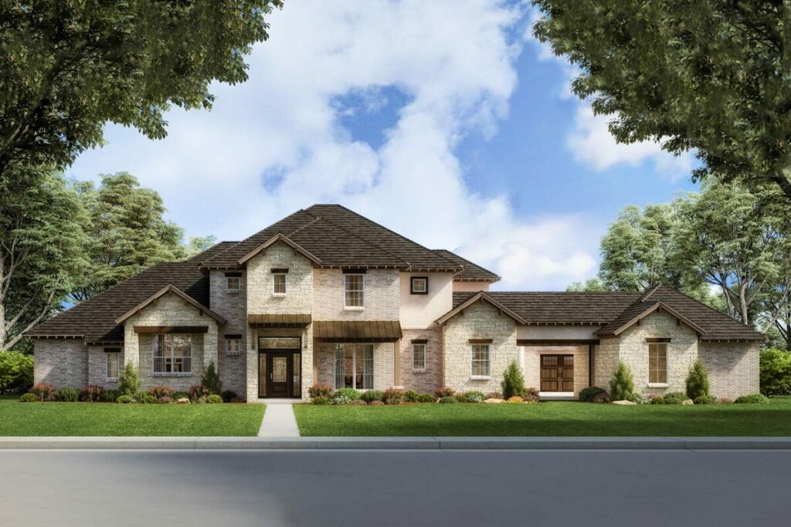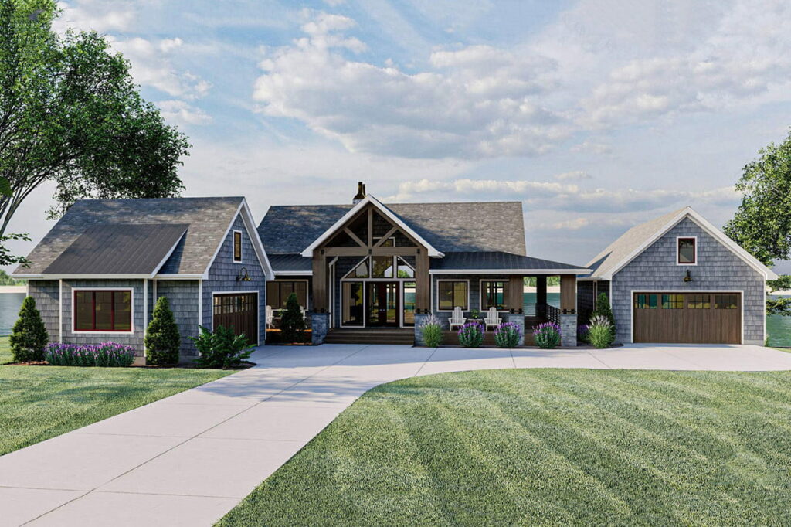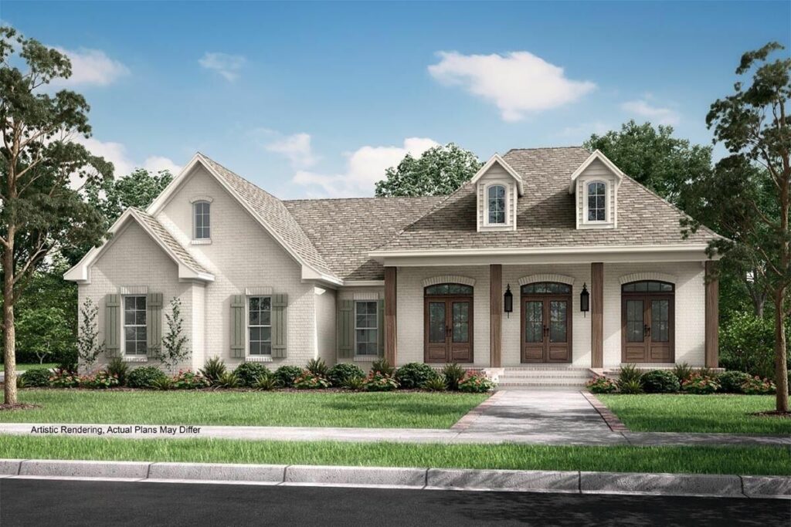5-Bedroom 2-Story Modern Farmhouse With 2-Story Great Room and Upstairs Game Room (Floor Plan)
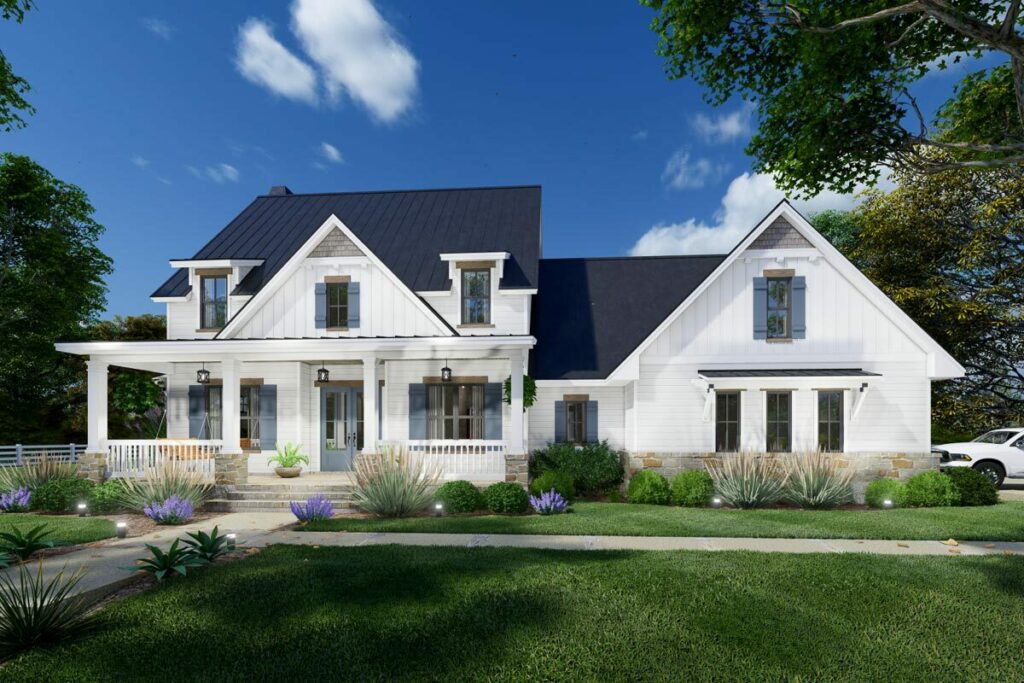
Specifications:
- 2,526 Sq Ft
- 3 – 5 Beds
- 2.5 – 4.5 Baths
- 2 Stories
- 2 – 3 Cars
Hello, fellow dreamers of the perfect home!
Have you ever envisioned a house that seamlessly combines modern elegance with rustic charm?
Well, it’s time to put on your most stylish farm boots because we’re about to embark on a journey into the enchanting world of the modern farmhouse.
Hold onto your hats, because this is a trip you won’t soon forget!
Stay Tuned: Detailed Plan Video Awaits at the End of This Content!
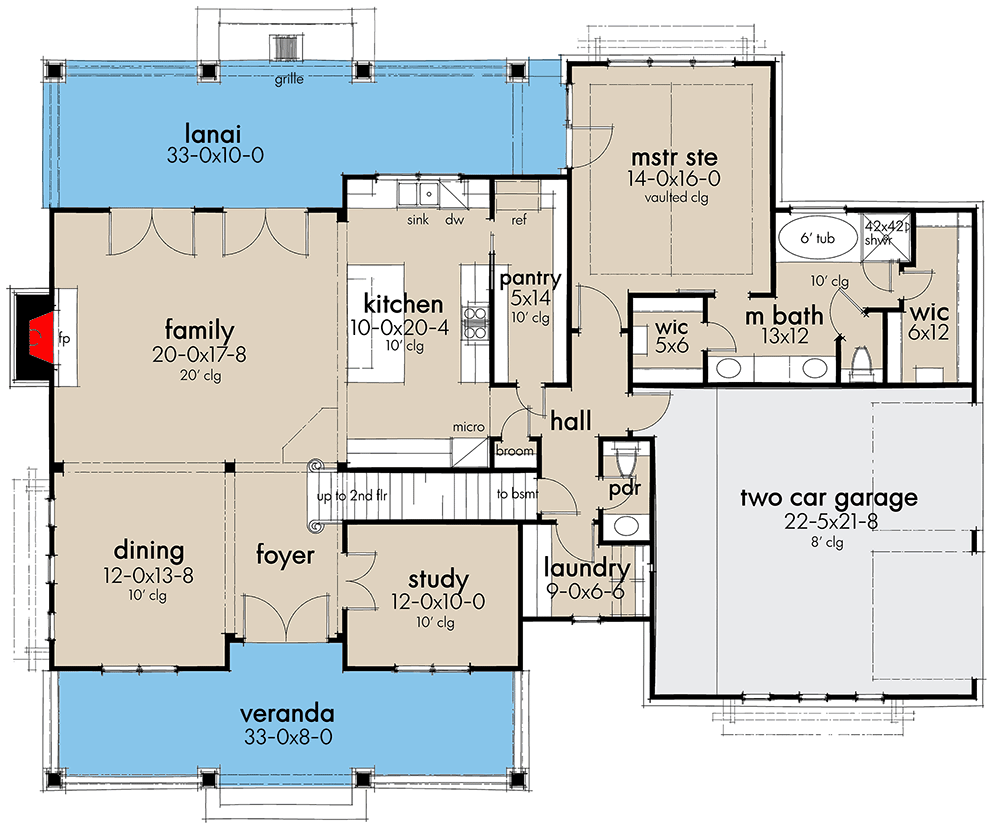
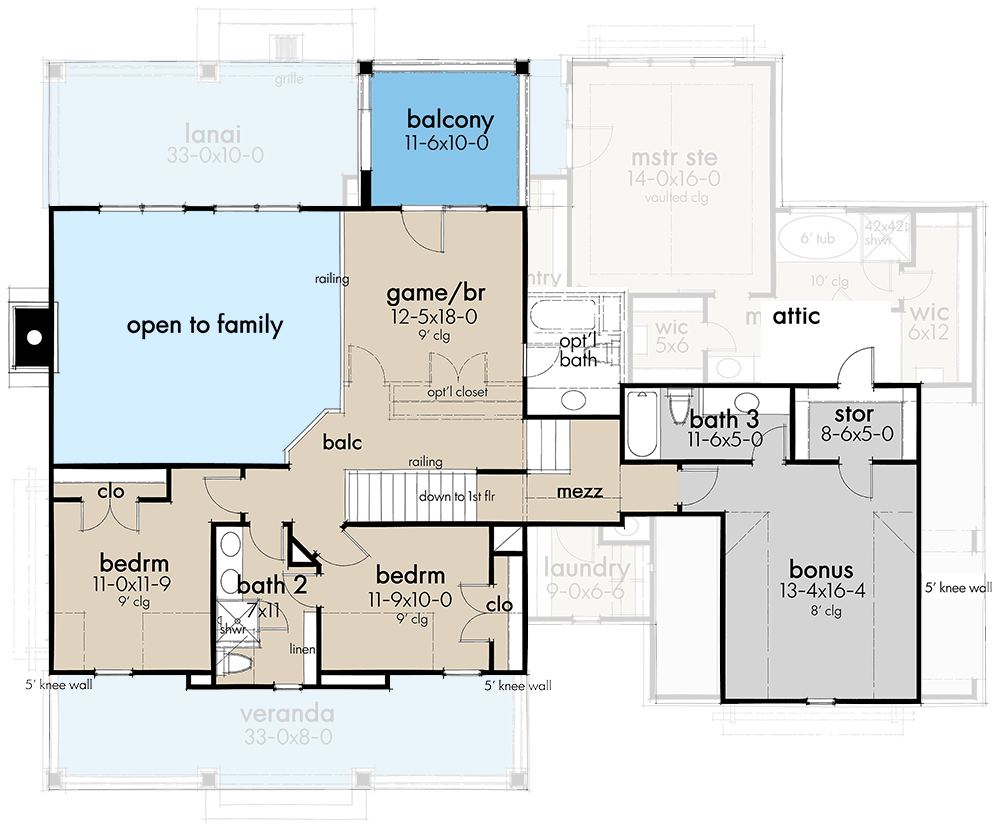
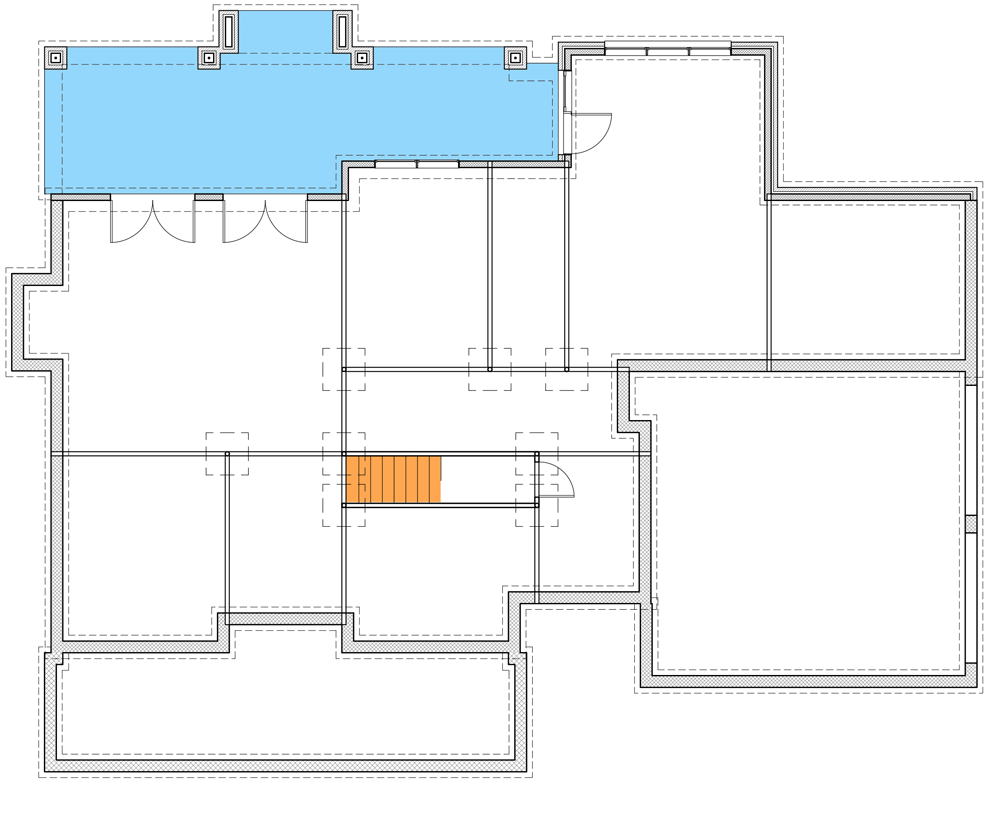
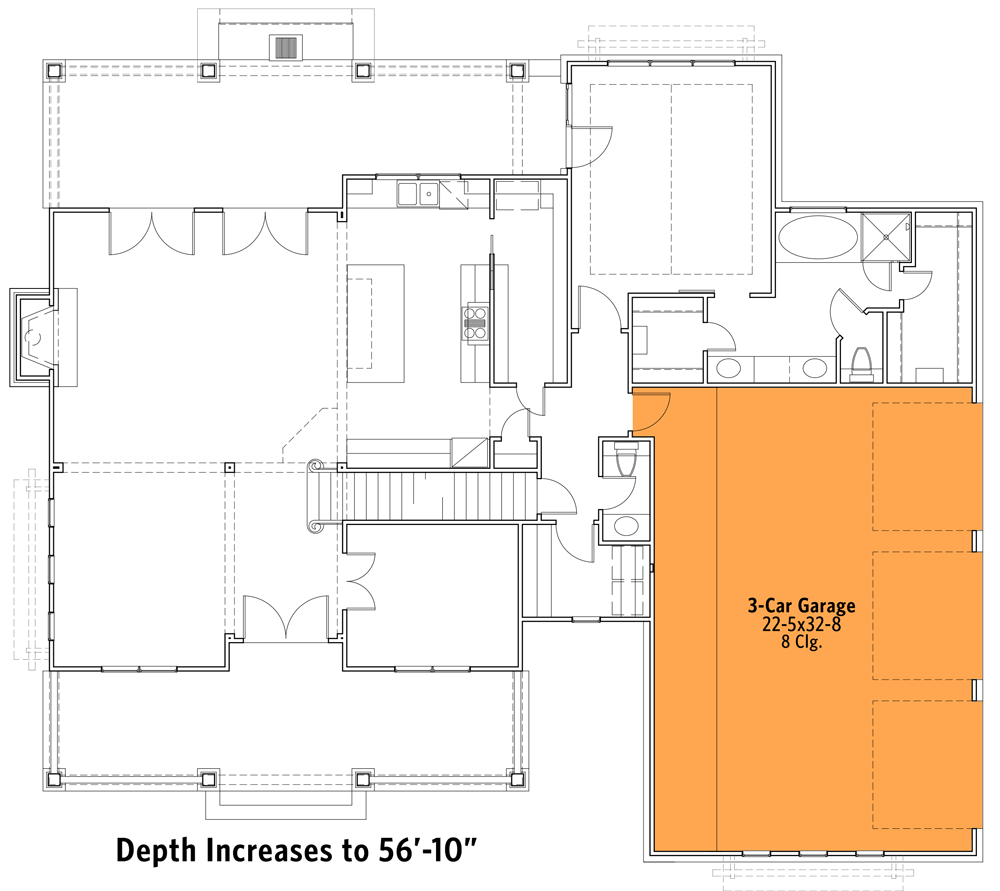
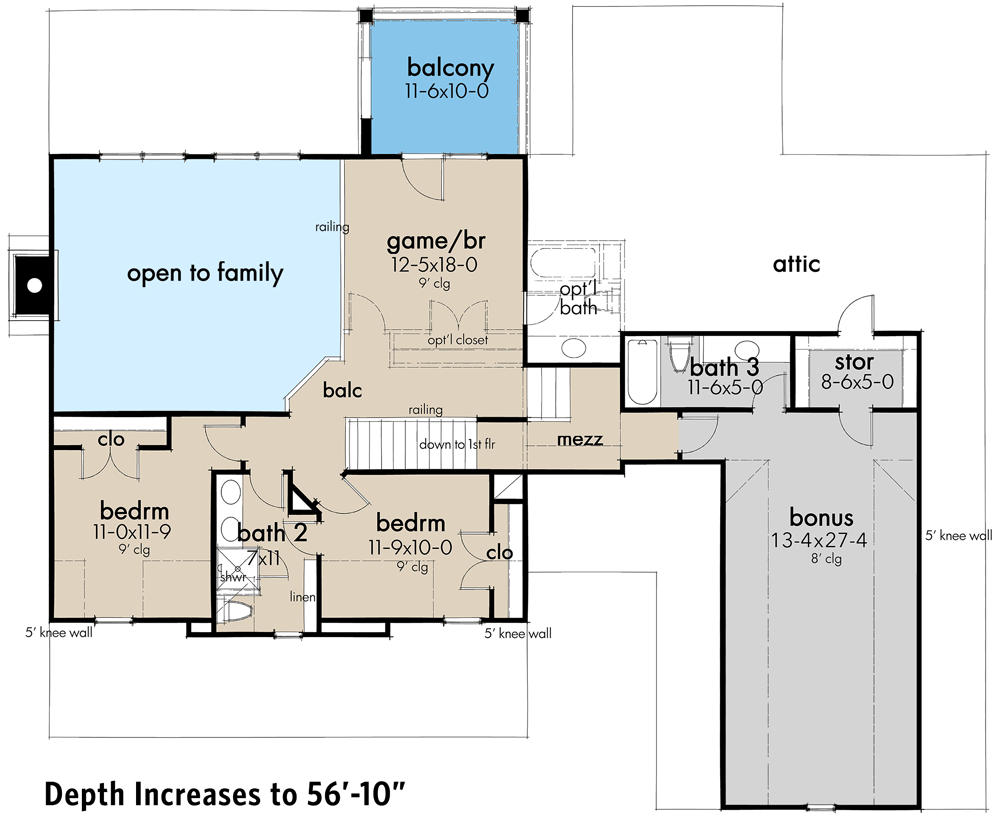
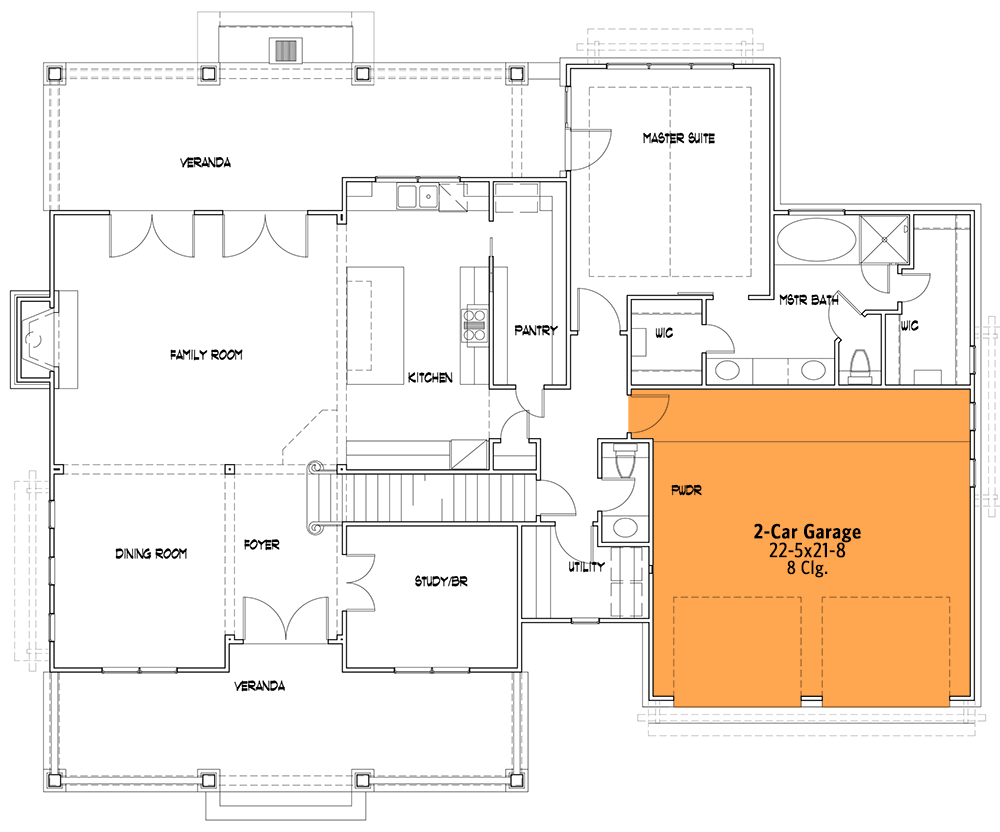
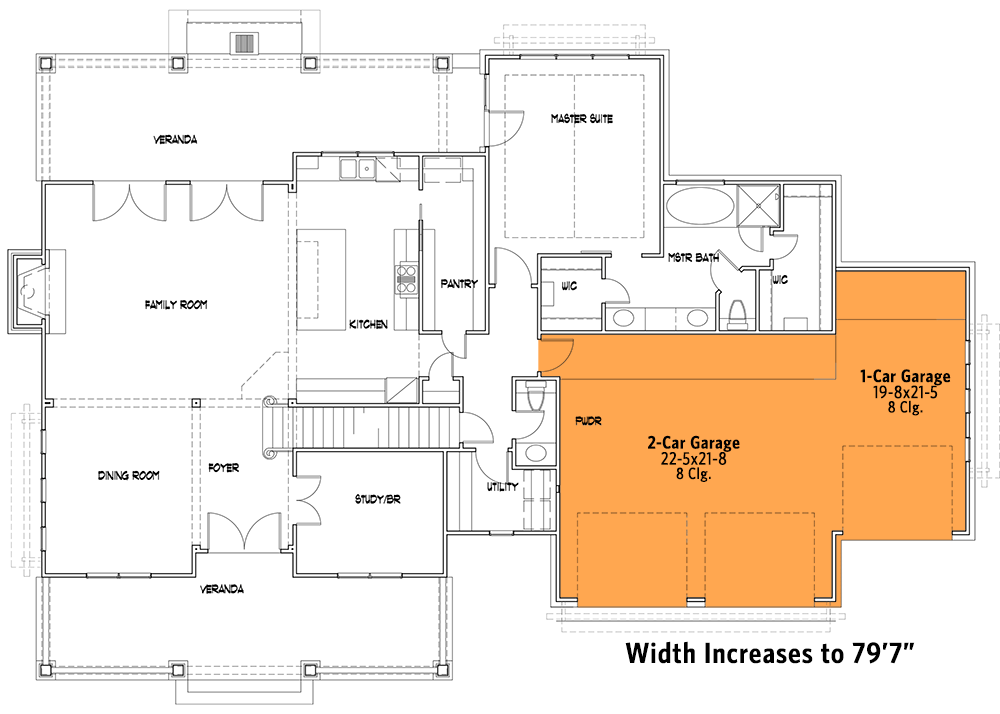
Just picture stepping into a living space where your eyes are immediately drawn to soaring ceilings that make you feel like you’ve stumbled into a grand cathedral.
And here’s the best part: this is no dream.
The 2-story great room in this modern farmhouse offers precisely that breathtaking experience.
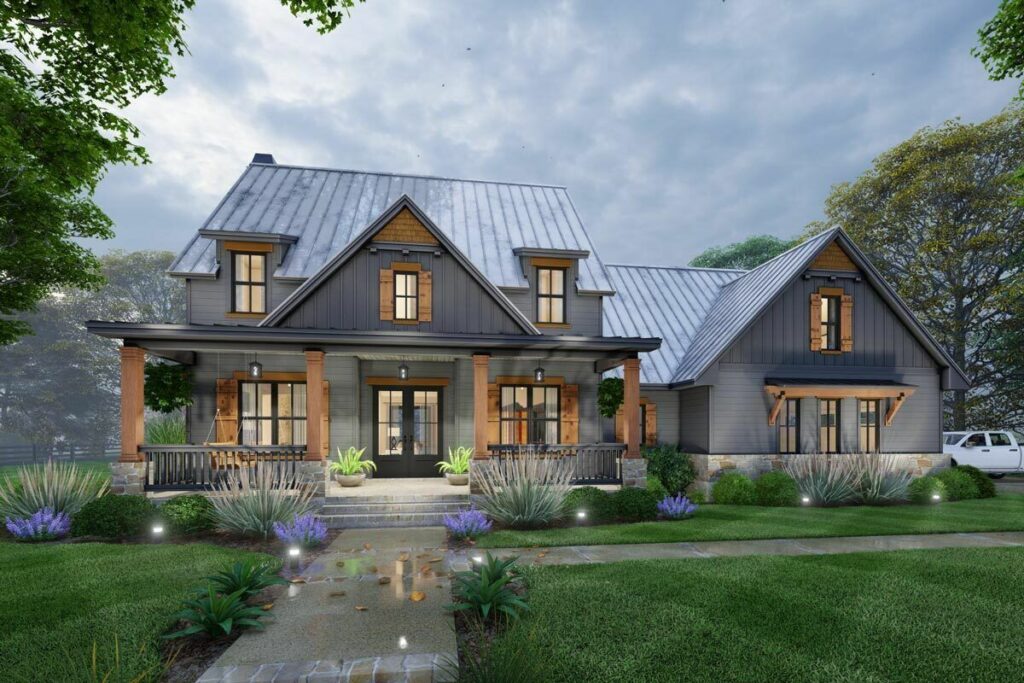
Let’s be real—who doesn’t adore the feeling of being dwarfed by a vast, open space?
And don’t fret about the heating bill; instead, envision the spectacular Christmas tree you could adorn here!
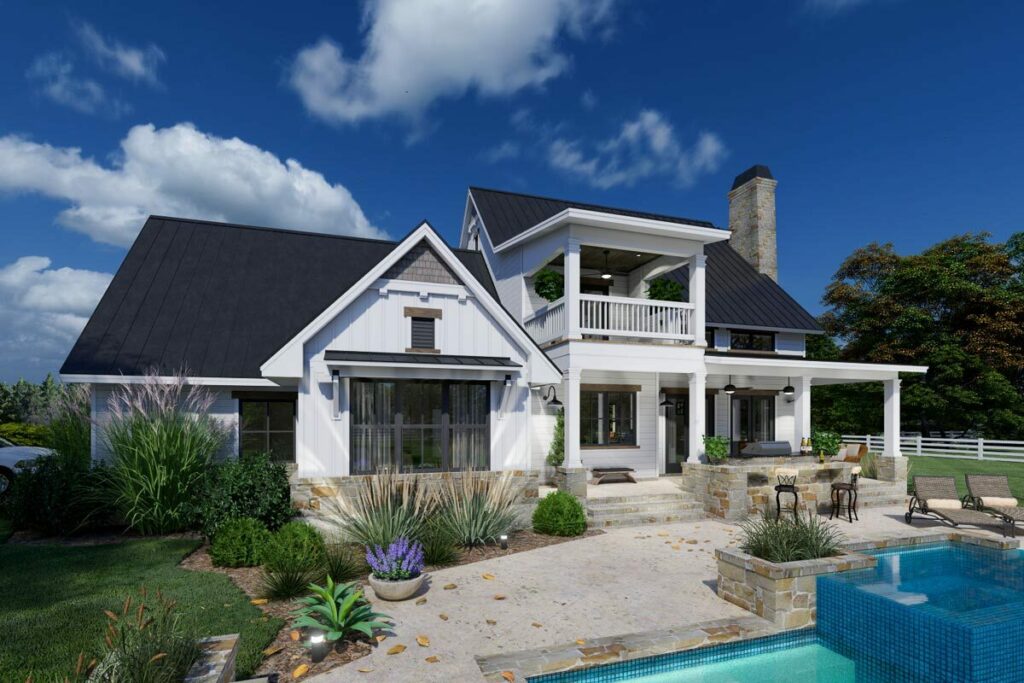
Now, if you’re anything like me and your cooking style resembles a delightful mess of creativity, this kitchen is nothing short of a sanctuary.
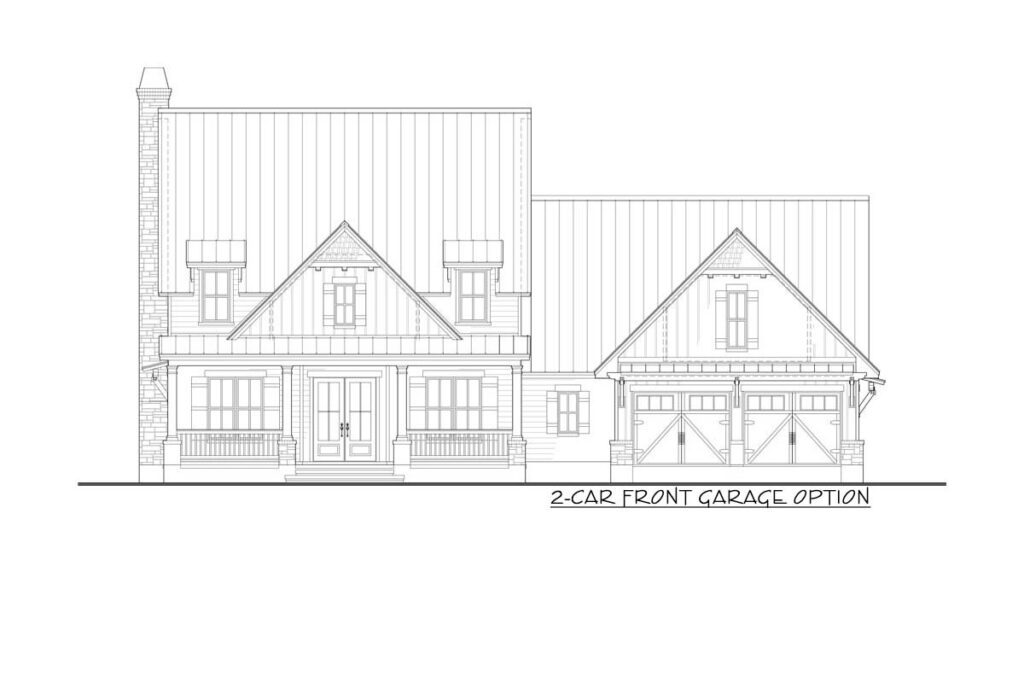
Its expansive workspace is an open invitation for your culinary experiments (and the occasional food fight).
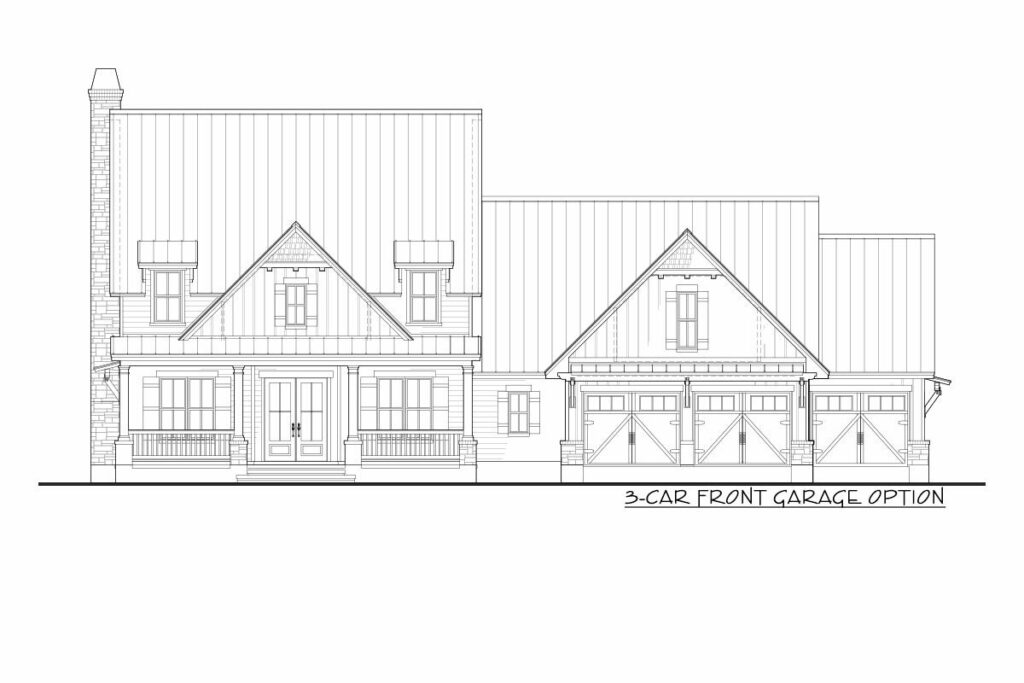
And that pass-through pantry?
Say goodbye to those awkward moments when guests stumble upon your secret stash of midnight snacks.
Hide the cookies, folks!
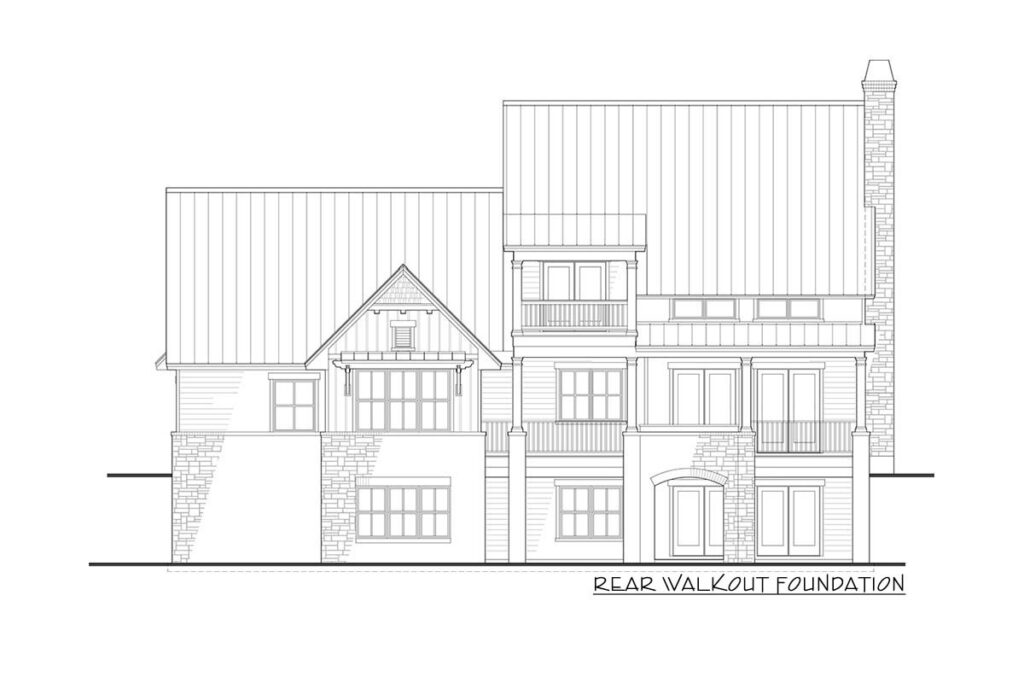
As soon as you step inside, you’ll encounter a formal dining room that practically begs to host Thanksgiving feasts and joyous birthday celebrations.
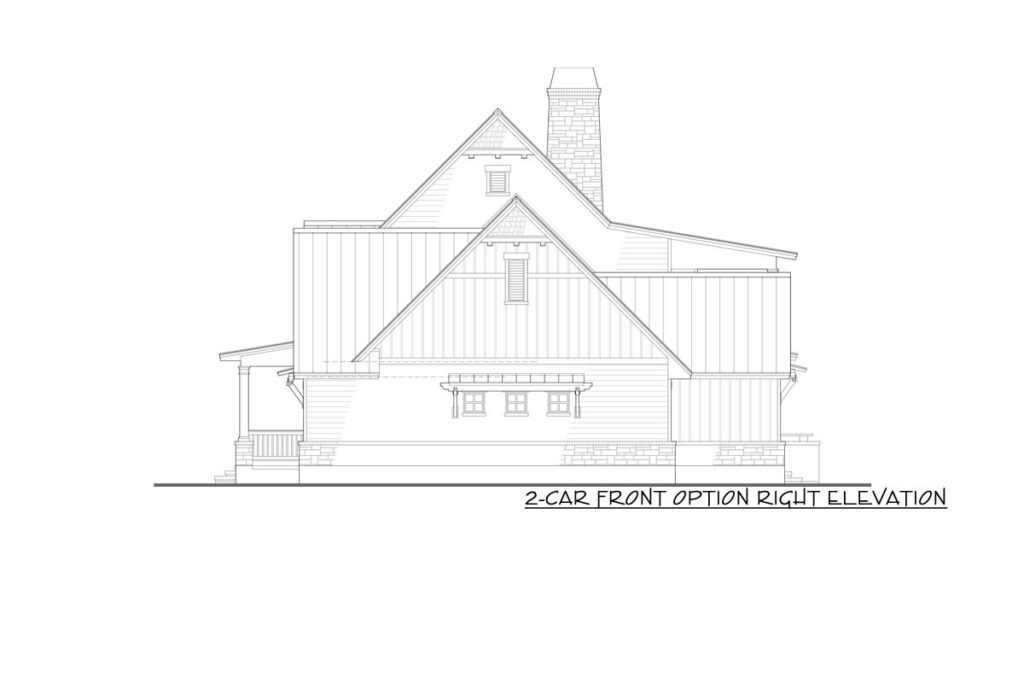
Right across from it, there’s a serene study where all the “adulting” takes place—managing bills, moments of reflection, or even crafting the next best-selling novel (or at the very least, a heartfelt grocery list).
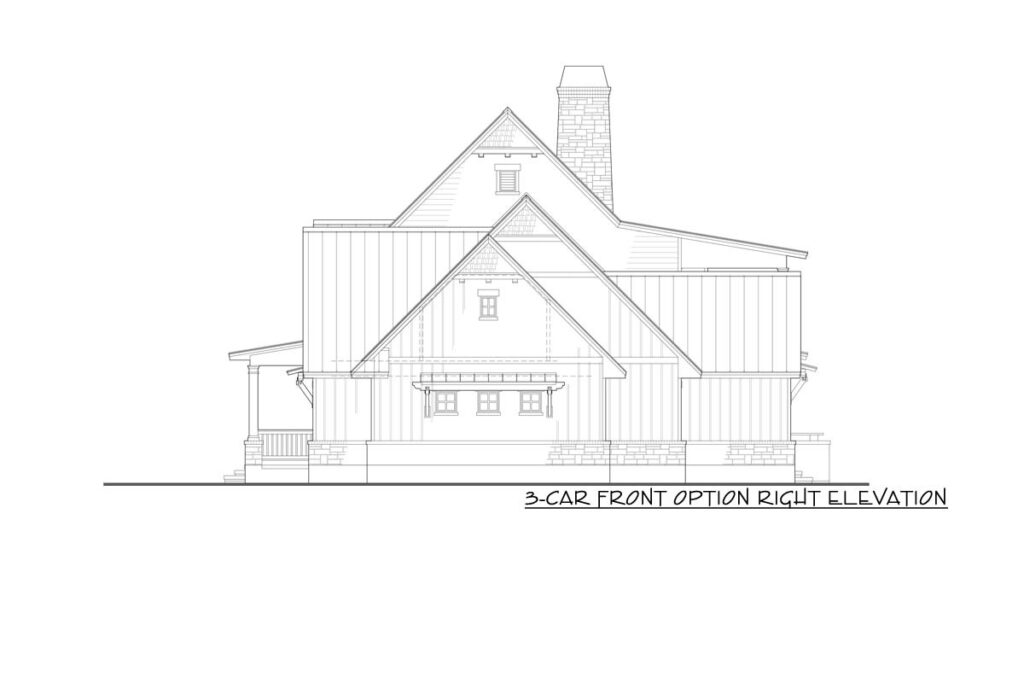
After a long and eventful day, there’s no greater pleasure than retreating to your master suite.
It’s tucked away like a hidden gem behind the 2-car garage (or 3-car, for those who can’t decide between a sedan and an SUV).
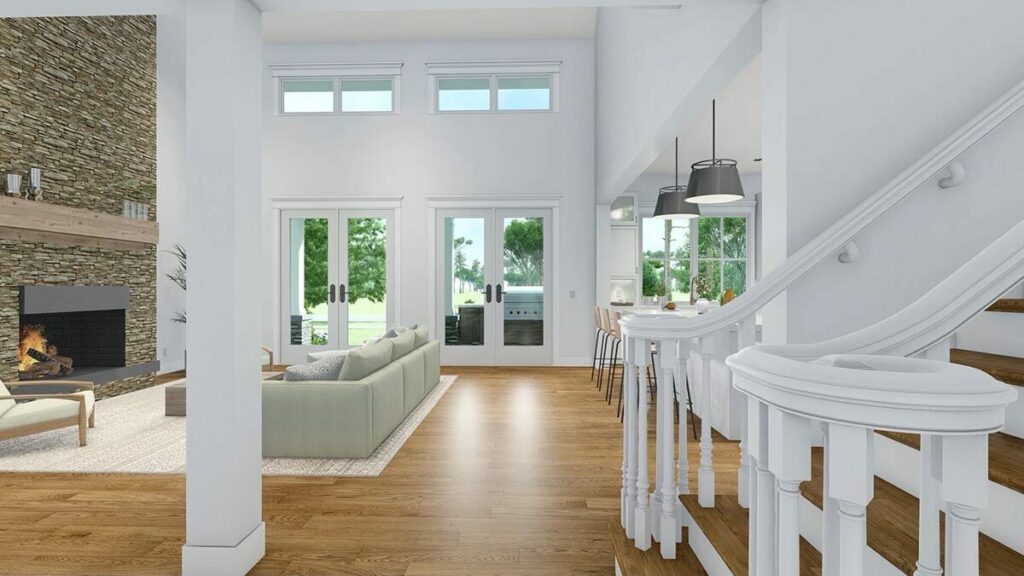
Now, let’s talk about that 5-fixture bath.
I mean, dual walk-in closets?
Finally, a solution to the age-old debate of whose clothes claim more closet space!
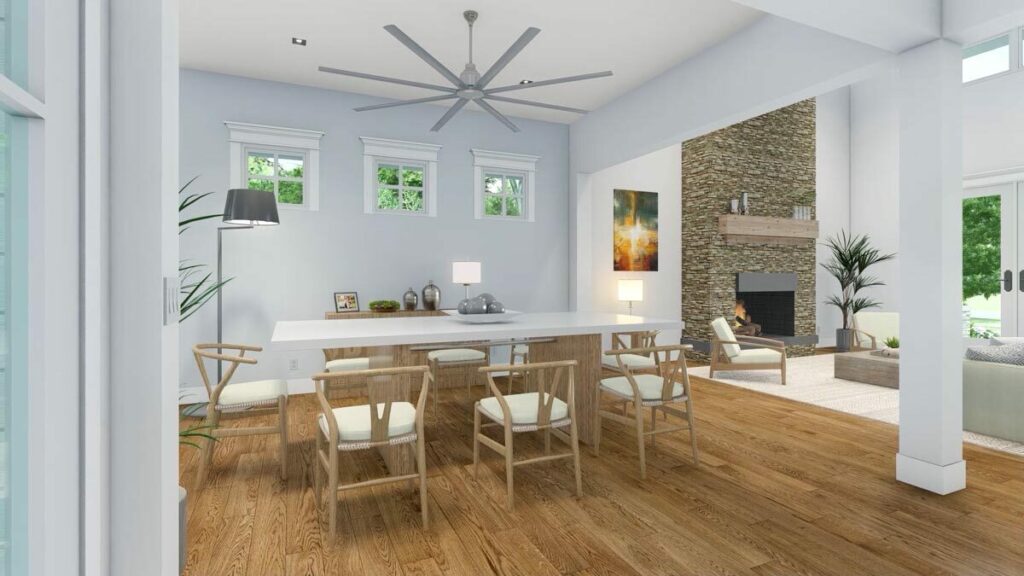
And for those days when you come home drenched in rain or covered in dirt after a DIY gardening escapade (guilty as charged!), there’s a conveniently placed powder bath right off the garage.
Now that’s thoughtful design for you!
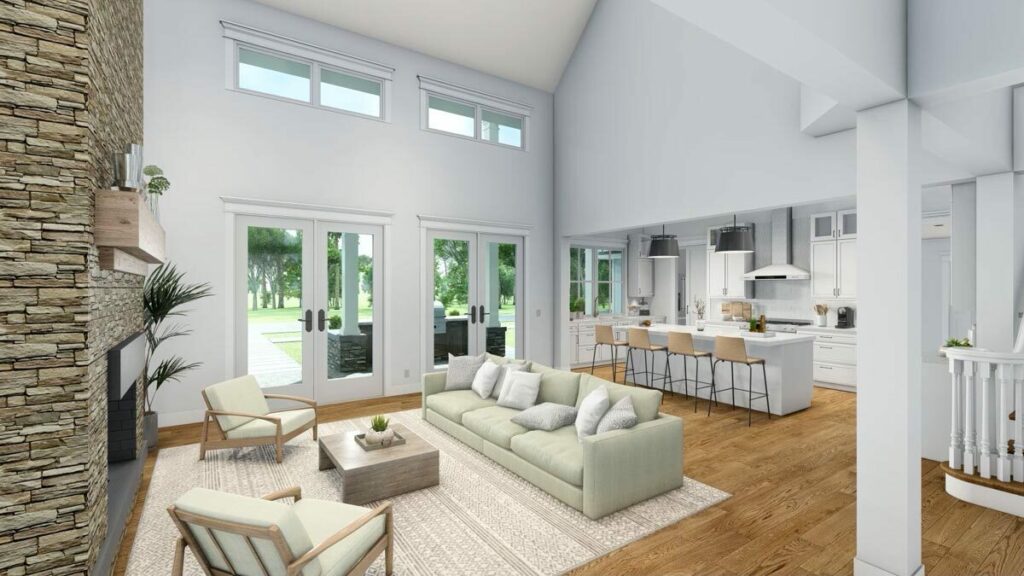
Venture upstairs, and you’ll enter a realm of pure relaxation.
There are two bedrooms that are perfect for family, guests, or, if you’re a bit eccentric like me, an expansive room dedicated entirely to your collection of vintage hats.
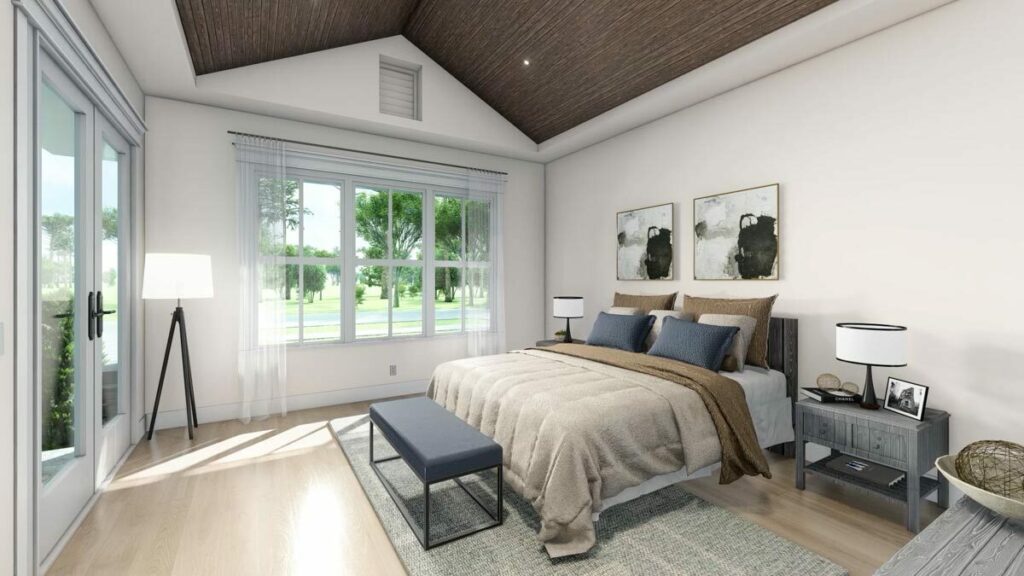
Oh, and speaking of eccentricity, there’s the game room!
It’s lofty and spacious, encompassing a generous 374 square feet of space.
It’s ideal for late-night board games, an indoor yoga studio, or, drumroll, please…transforming it into a fourth bedroom.
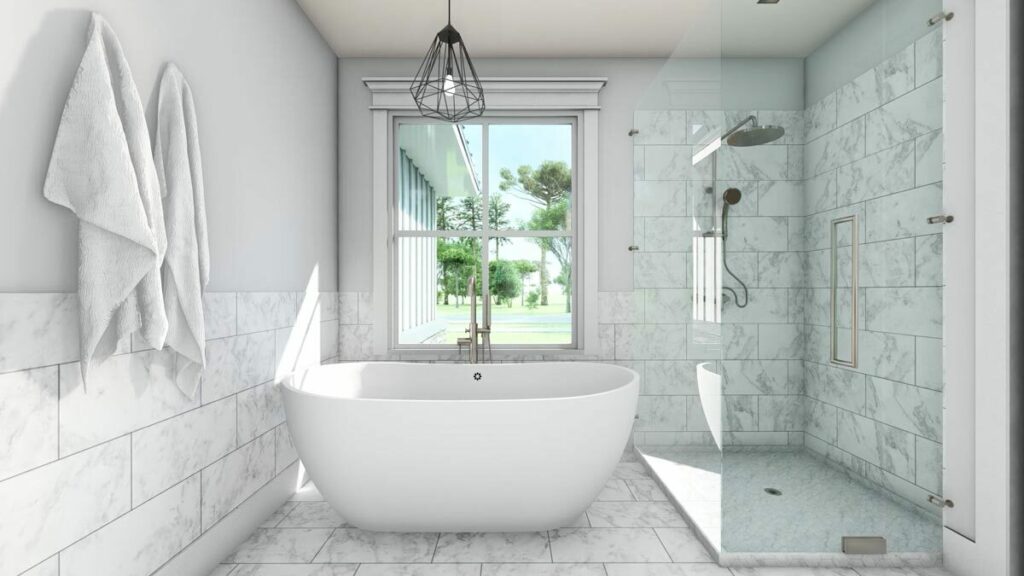
And if you’re in the mood for a touch of extravagance, just imagine waking up and stepping out onto a second-level balcony.
Your morning coffee routine just got a luxurious upgrade!
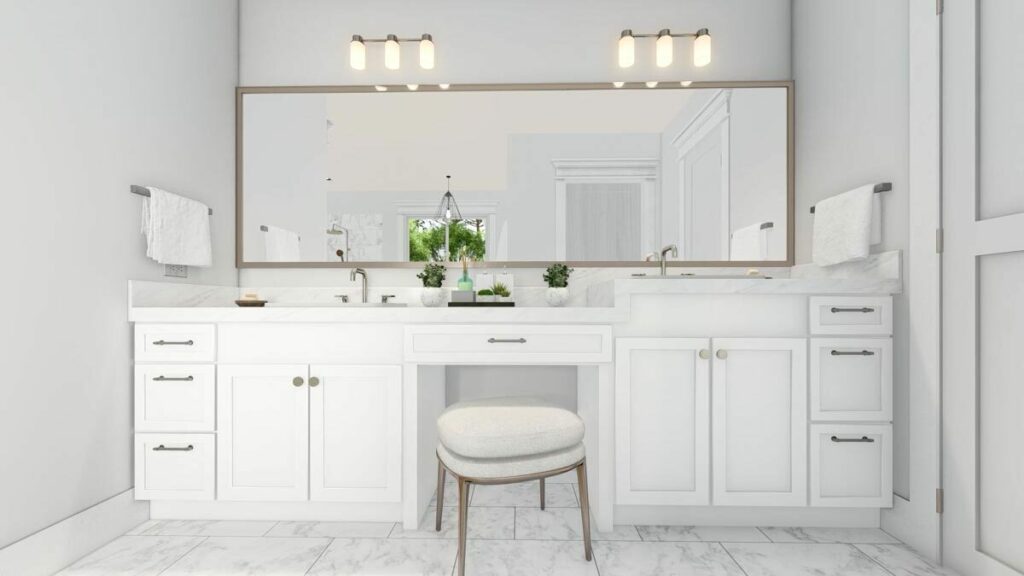
This modern farmhouse, with its harmonious blend of comfort and chic design, is a place where countless memories are waiting to be created.
Whether you’re a family of four, a young couple, or a solo adventurer with a passion for space and style, this house warmly beckons, “Welcome Home!”
So, to all you prospective home dreamers and buyers out there, always remember: Life’s too short to settle for mundane homes.
Embrace the modern farmhouse lifestyle, where every day is fabulous and every moment is an opportunity for extraordinary living!

