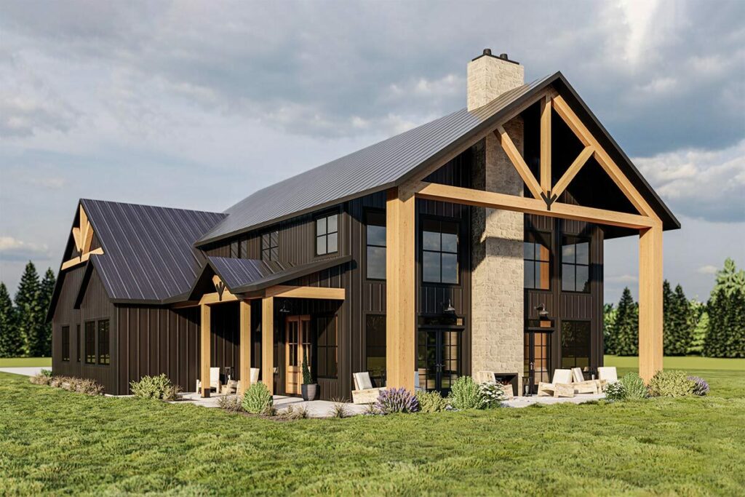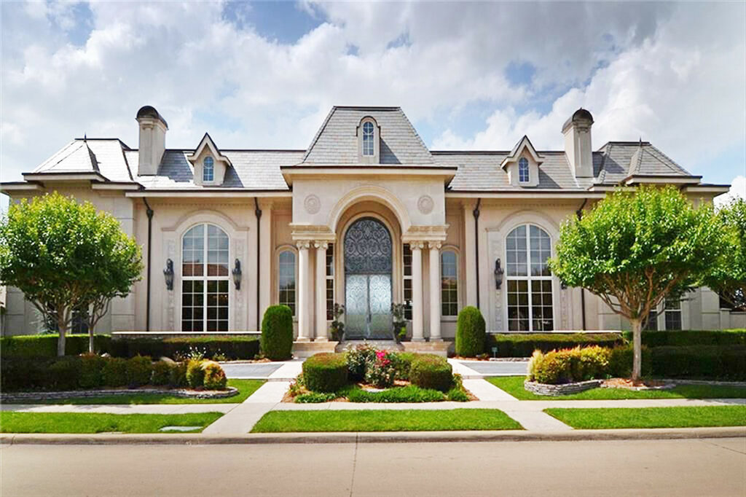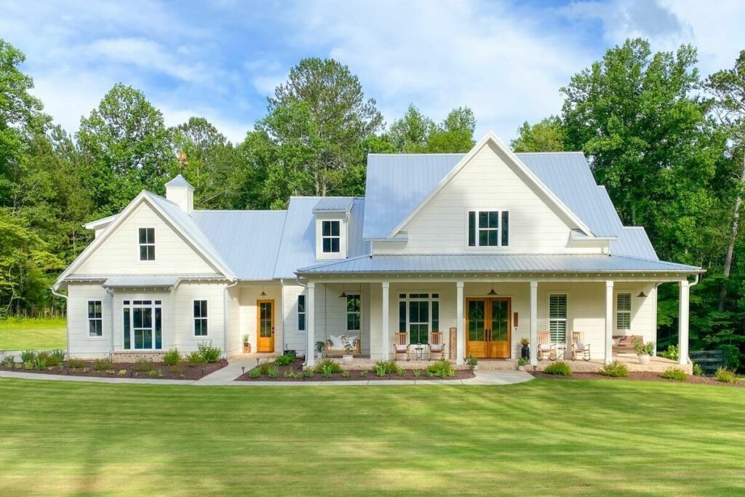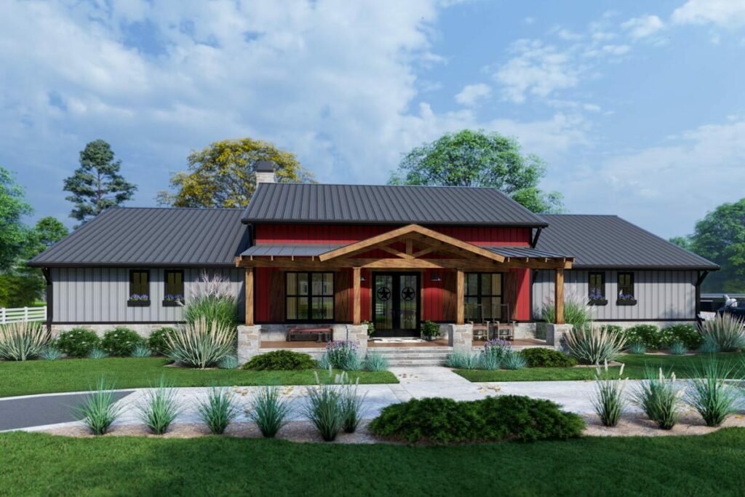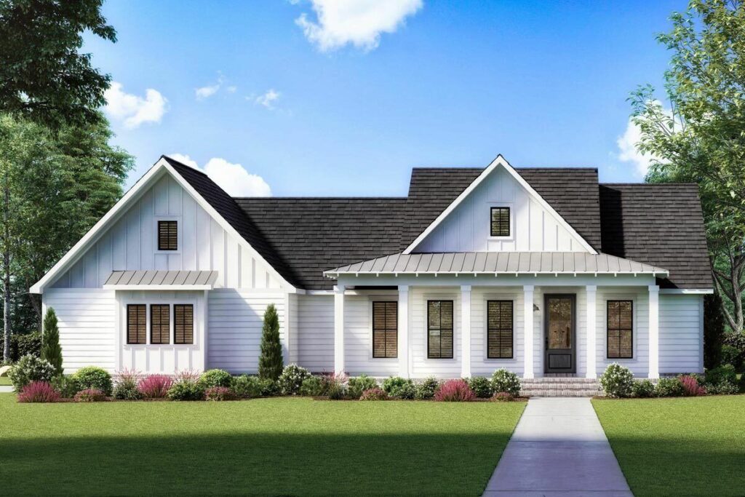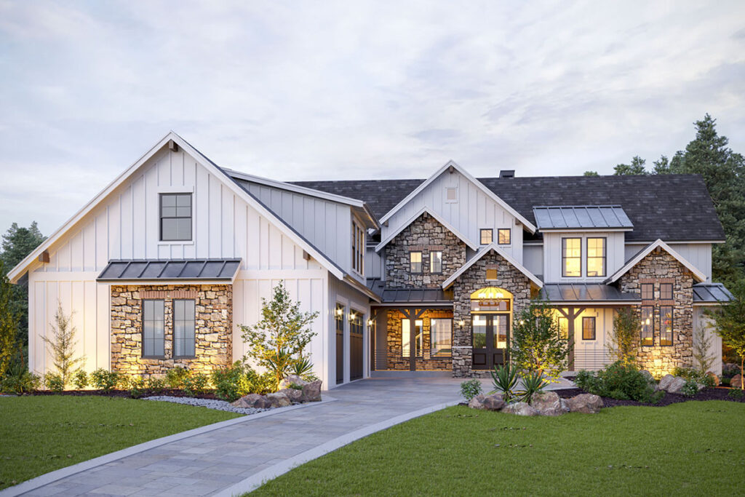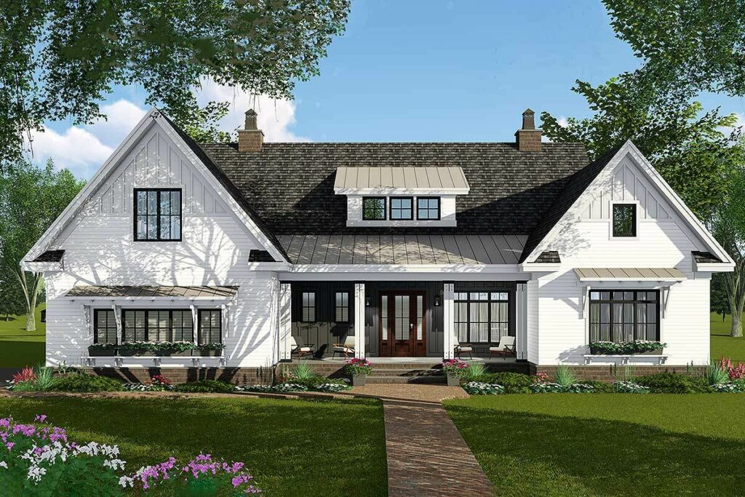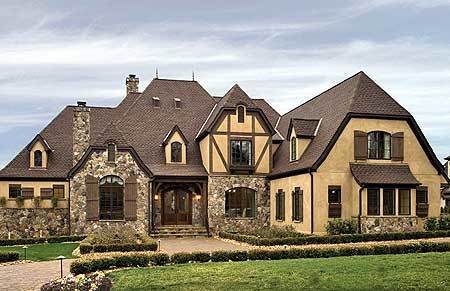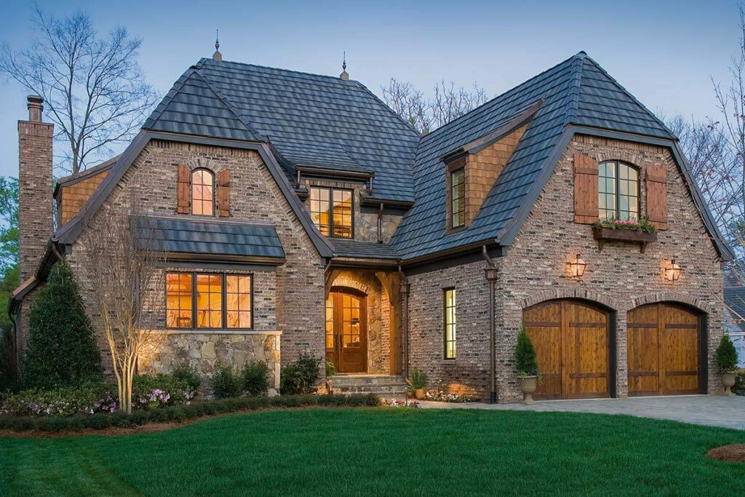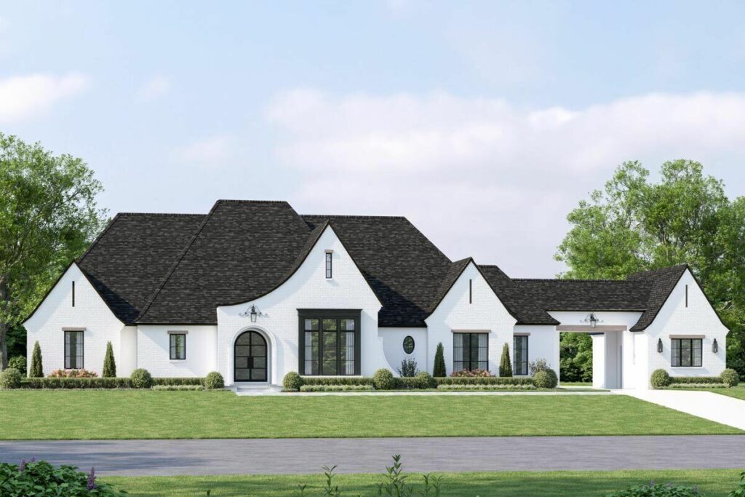5-Bedroom 2-Story Craftsman House with 2-Story Great Room (Floor Plan)
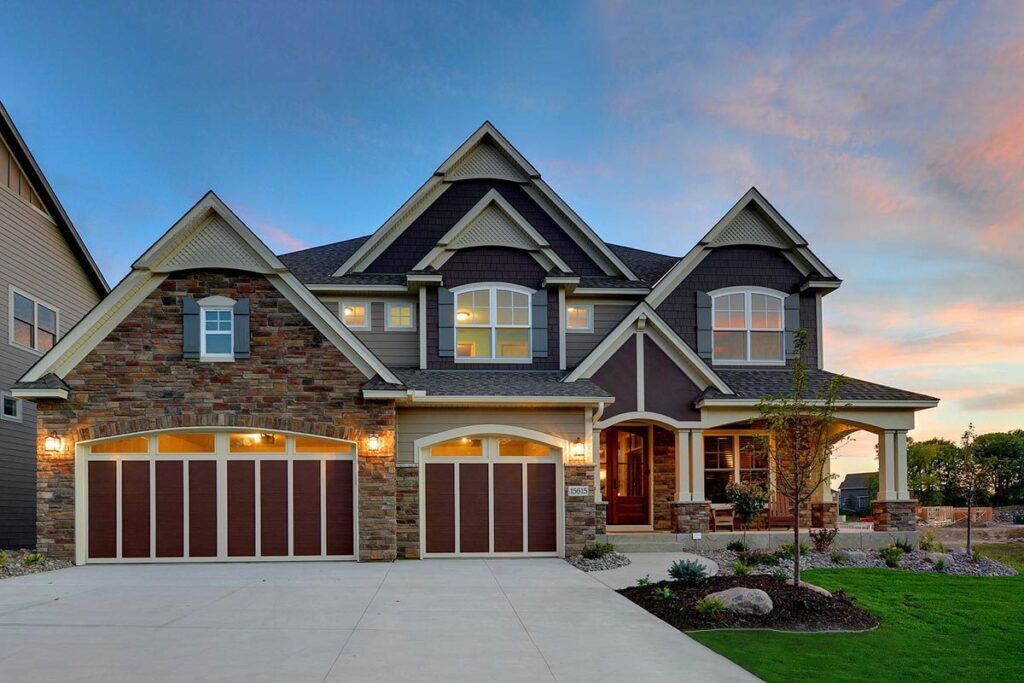
Specifications:
- 3,454 Sq Ft
- 4 – 5 Beds
- 3.5 – 4.5 Baths
- 2 Stories
- 3 Cars
Hello, lovely people!
Welcome to our virtual tour!
Today, we’re diving into a stunning Craftsman house, a place where walls and floors come alive with stories and magic, spanning an impressive 3,454 square feet.
Picture this: As you step through elegant French doors, you’re greeted by a space that doesn’t just boast luxury .
It radiates sophistication in a warm, inviting tone.
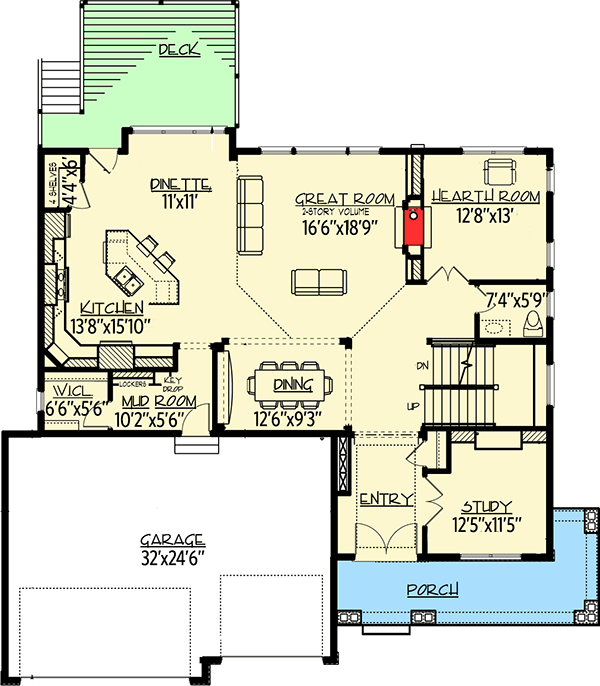
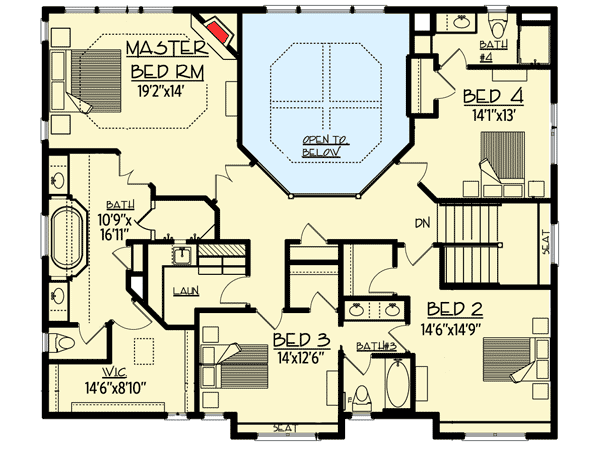
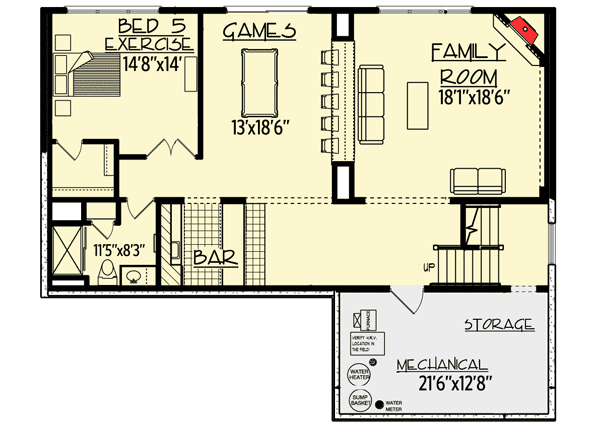
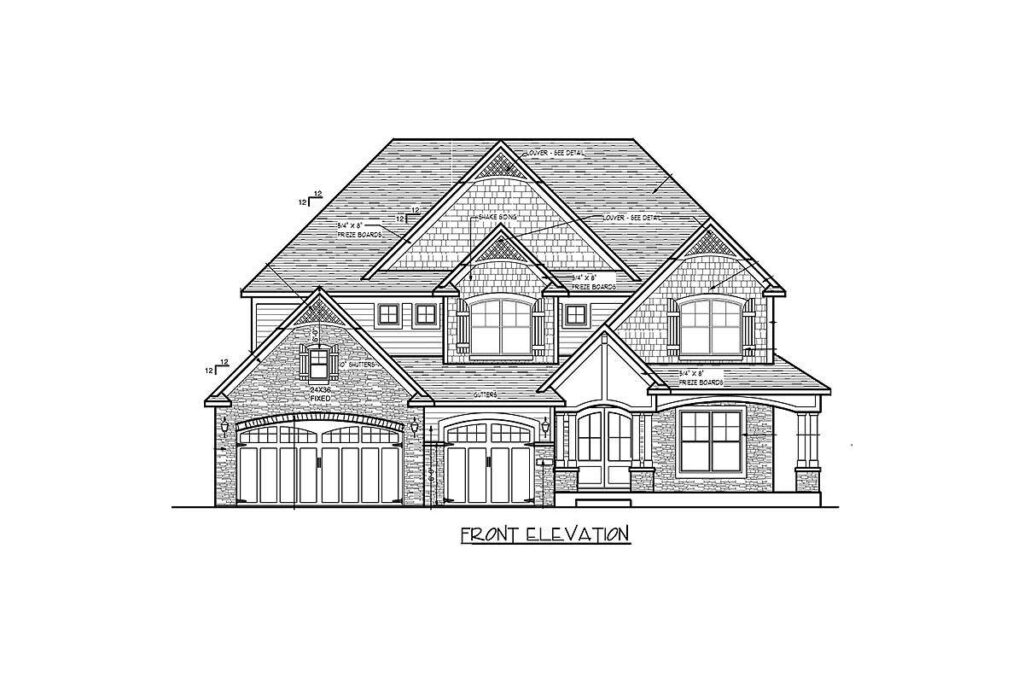
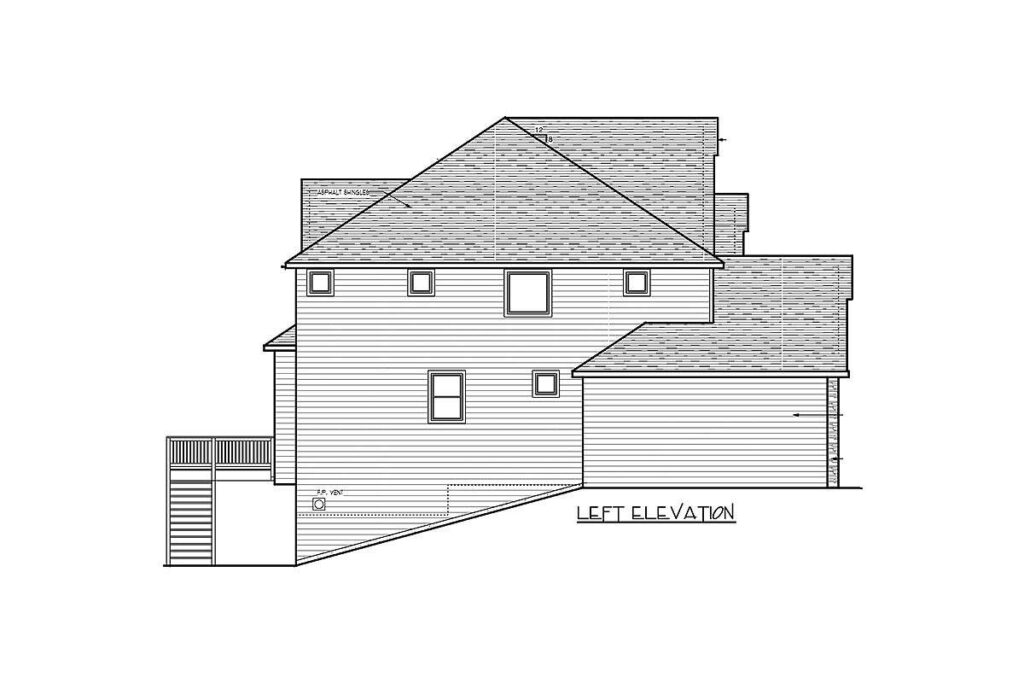
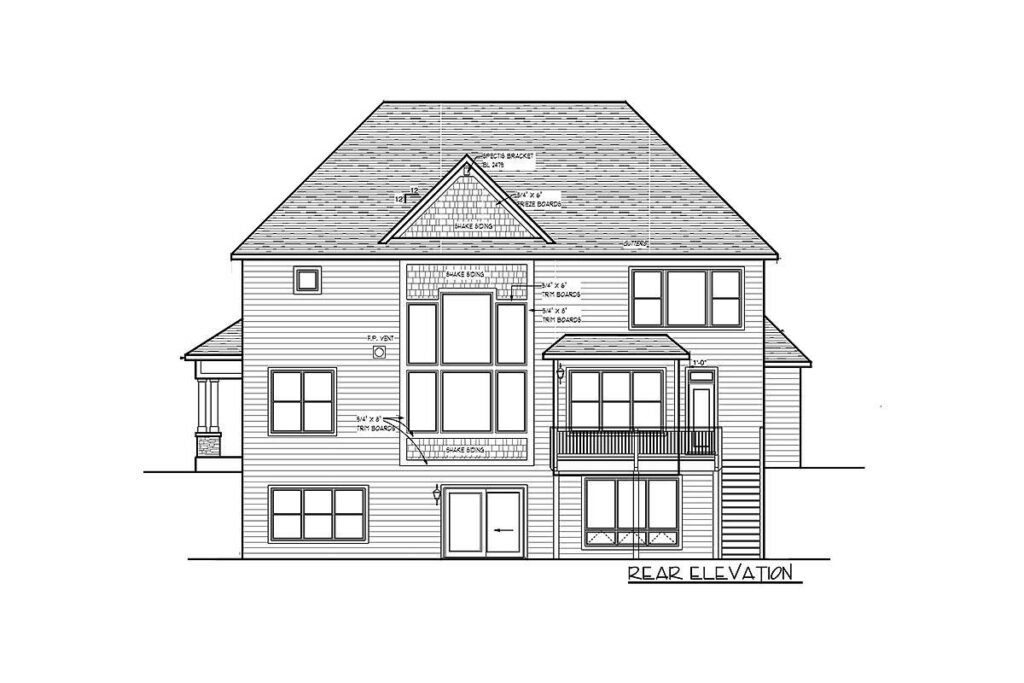
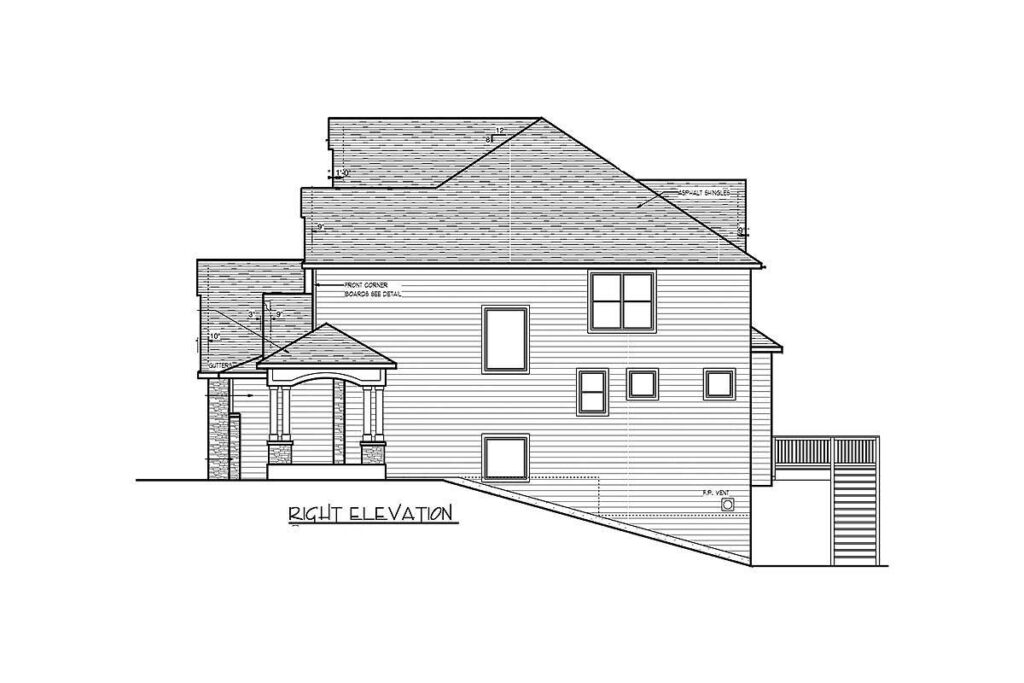
The spacious foyer, complete with a closet to store all those winter coats and a cozy study just off to the side, invites you in.
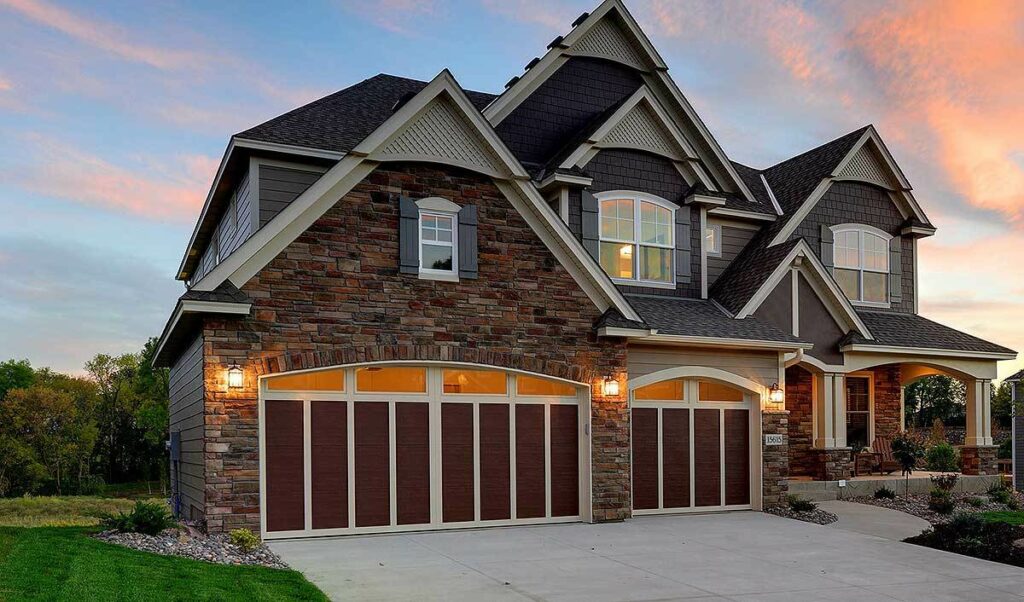
Teasing you with glimpses of the magnificent 2-story great room waiting to envelop you in its grandeur.
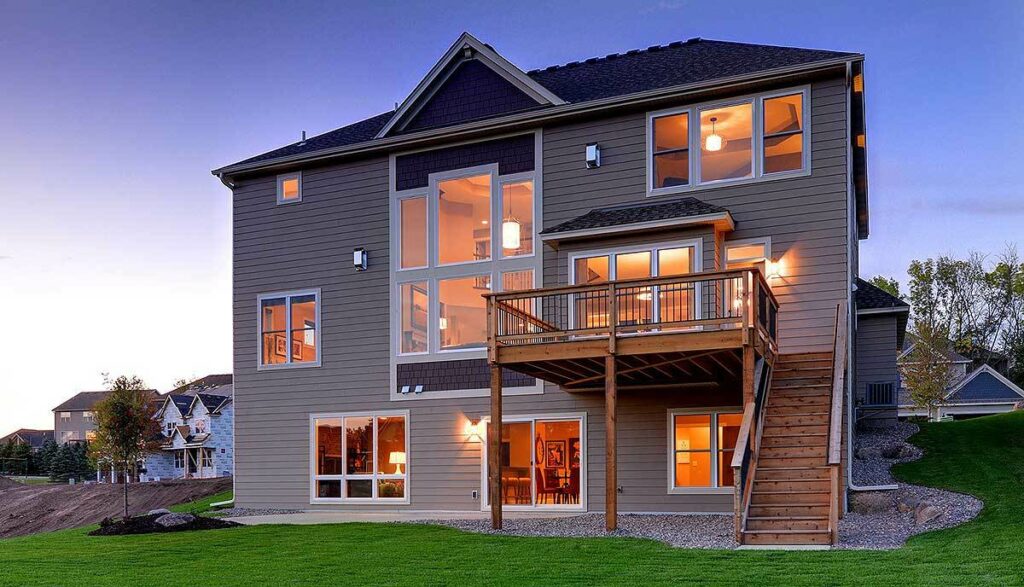
Now, let’s talk about the great room!
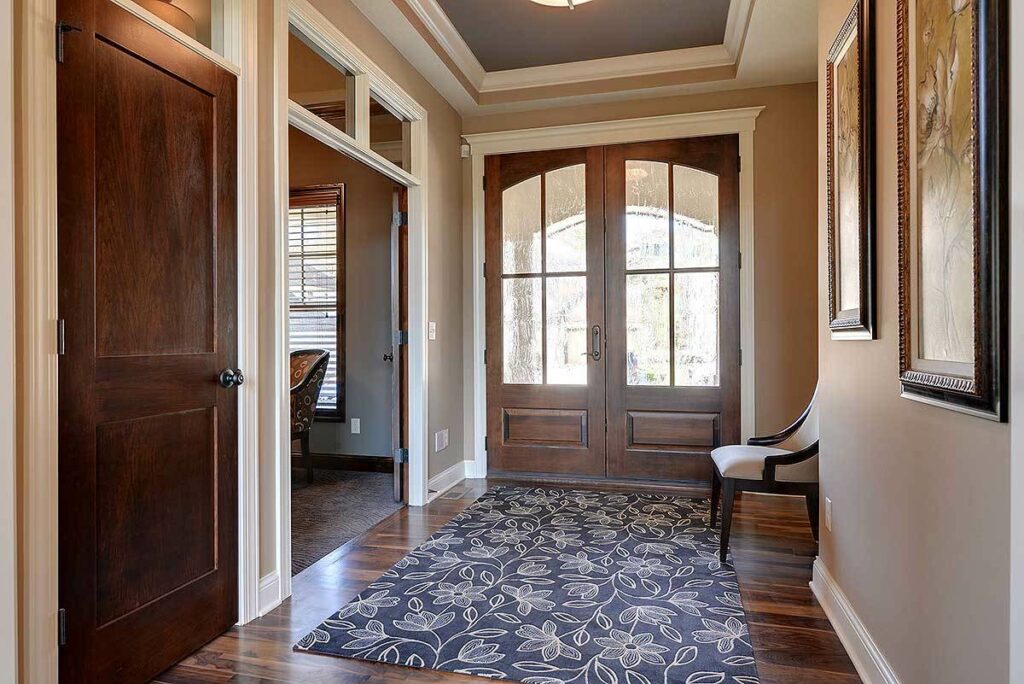
It’s where opulence and comfort come together, featuring a 2-sided fireplace that shares its warmth with those inside and flirts with the hearth room next door.
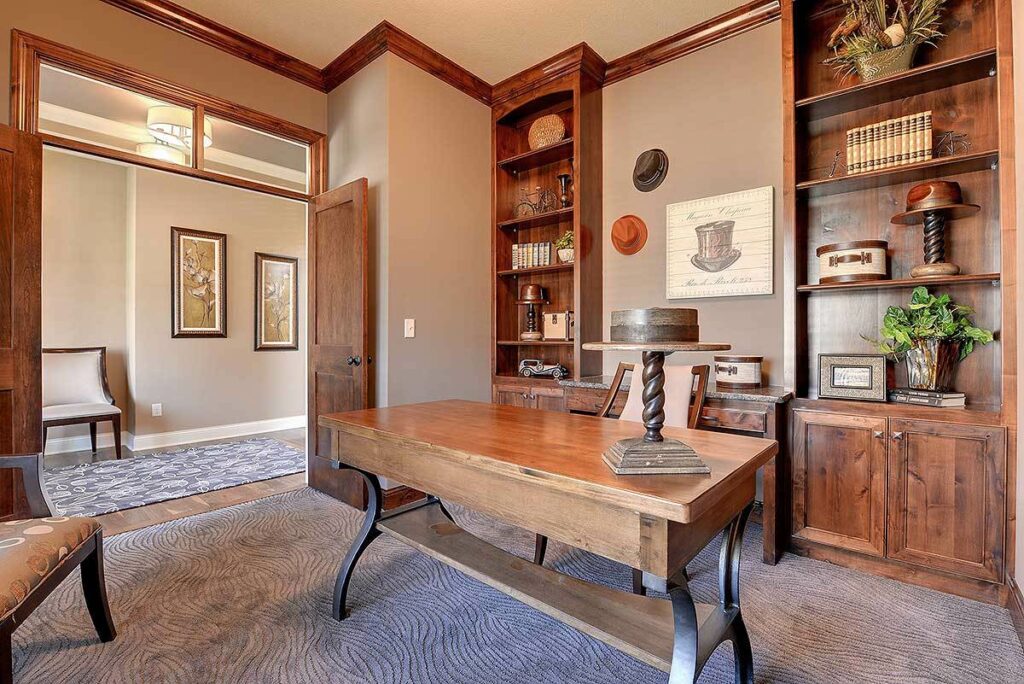
This isn’t just a room; it’s an experience, with large windows offering breathtaking views and letting in plenty of natural light to bathe every surface in a gentle, warm glow.
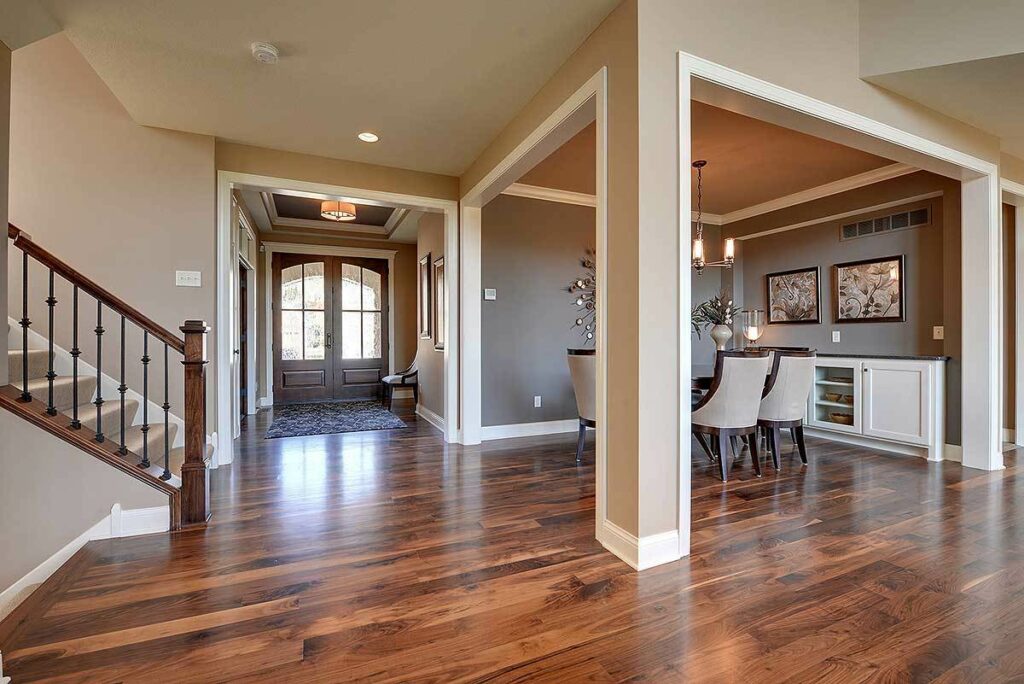
Above, the railings connect the two stories, seamlessly blending the upstairs and downstairs worlds with whispers of daily life.
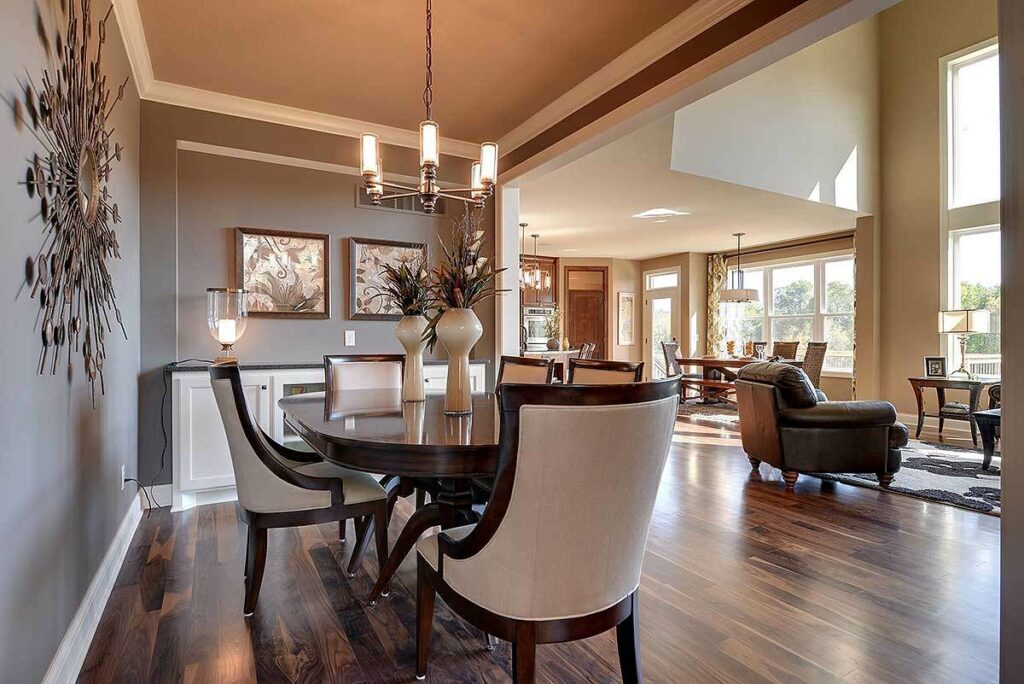
The kitchen is a spacious haven for culinary adventures, with views of the great room and dinette, ensuring you’re never alone while cooking.
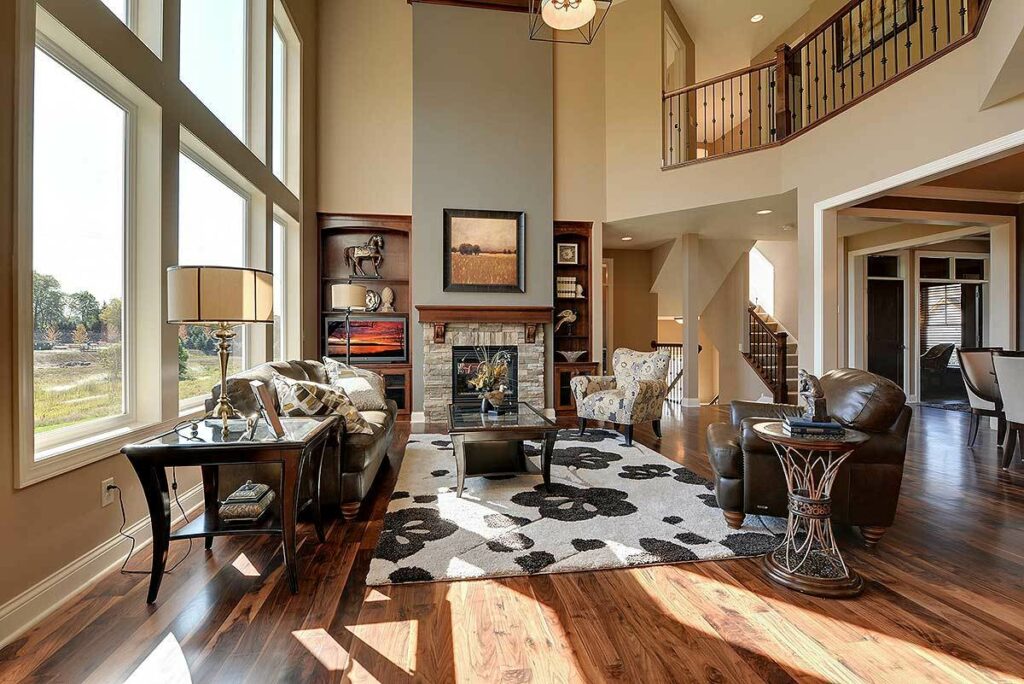
Enjoy casual meals at the island, or step out to the back deck for some fresh air and alfresco dining.
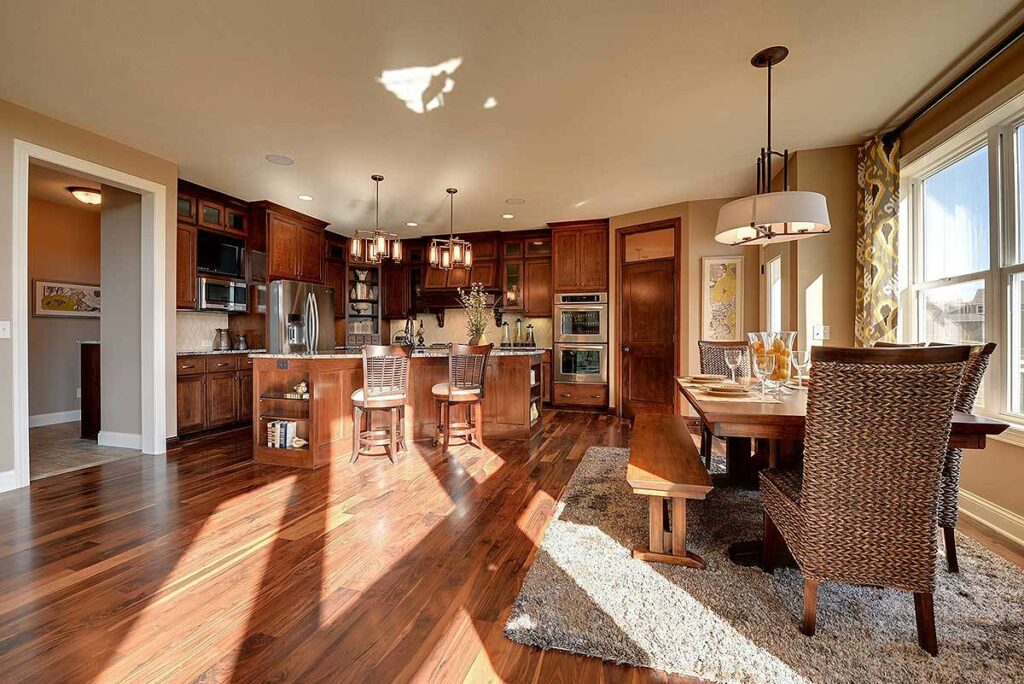
For more formal occasions, the dining room, complete with a built-in hutch, adds an extra touch of sophistication.
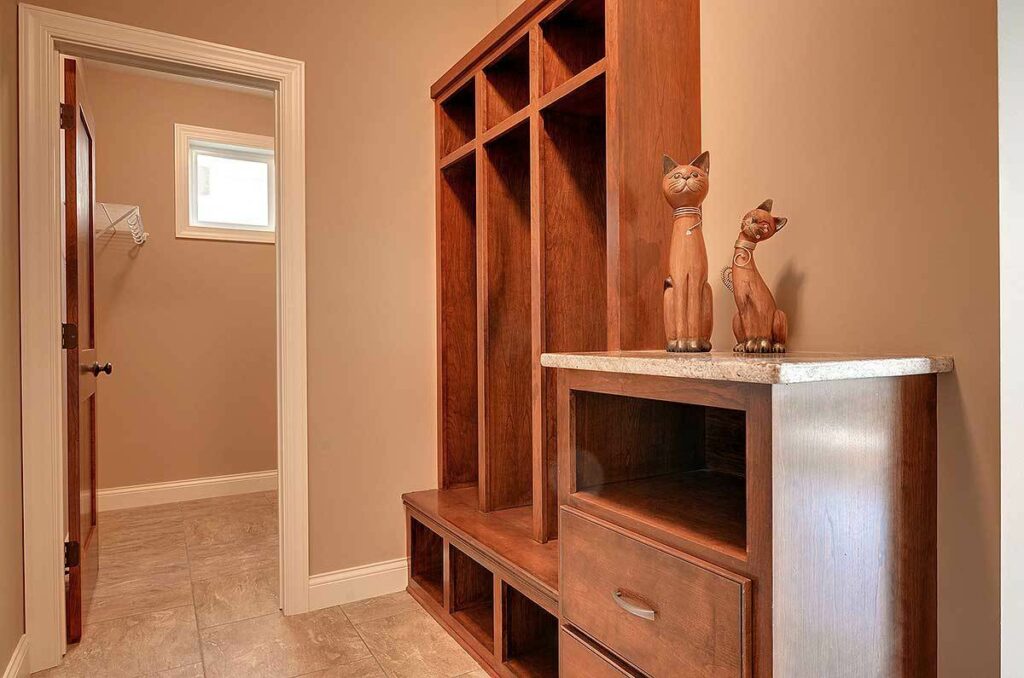
As we head upstairs, we enter a world where dreams rest on fluffy pillows and mornings greet you with soft, golden light.
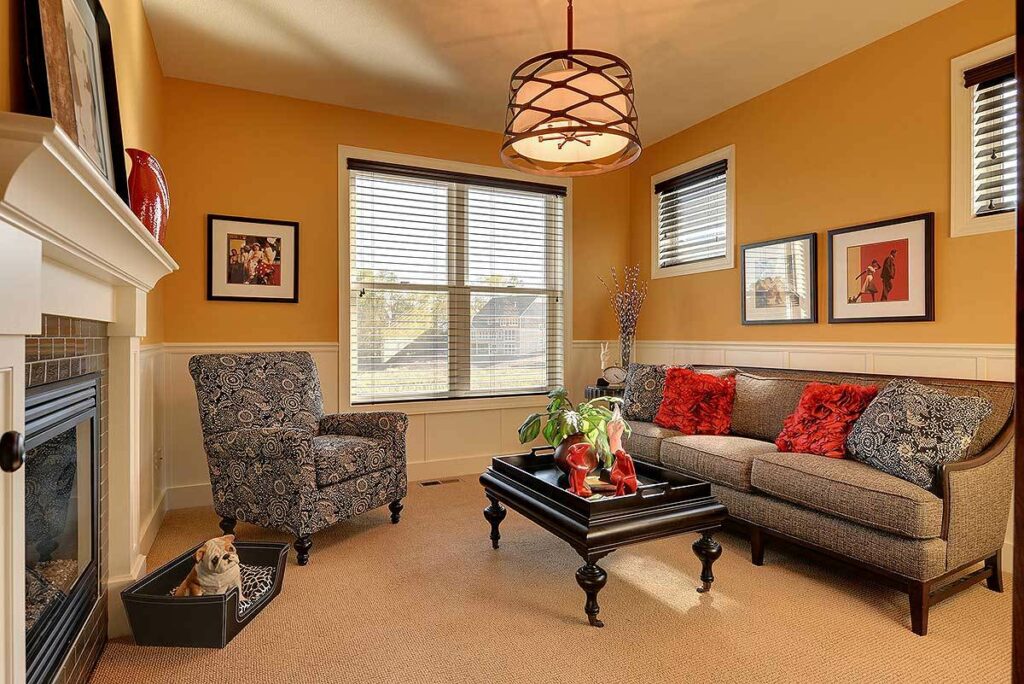
Charming window seats in the landing and bedrooms 2 and 3 invite you to relax with a cup of tea, get lost in a book, or simply ponder life’s sweet moments.
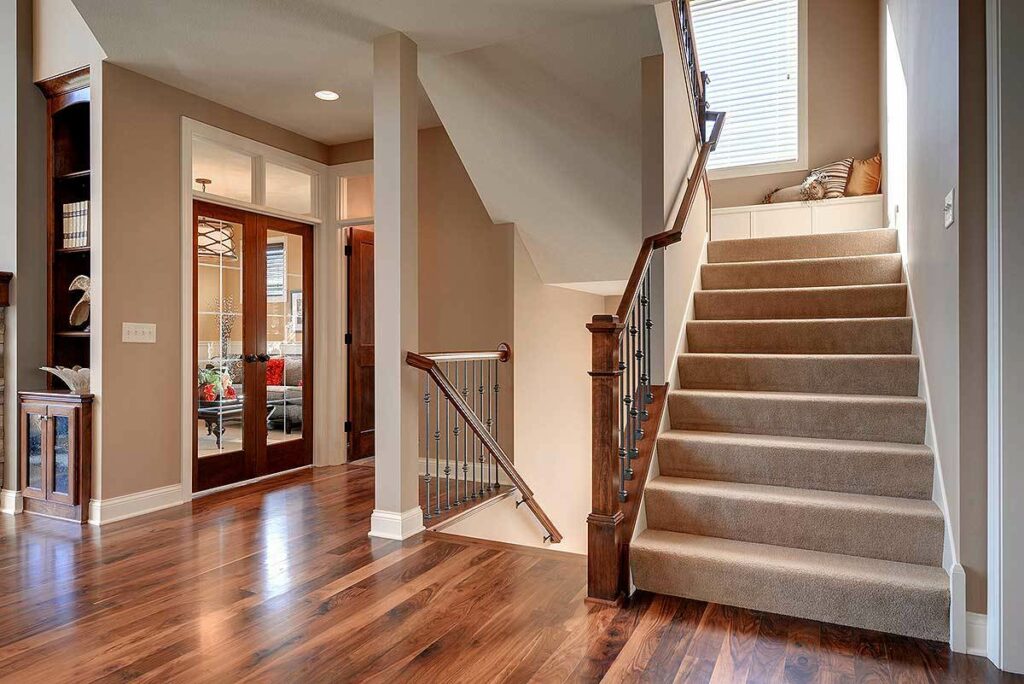
The master suite, located on the second floor, is a romantic retreat featuring a cozy corner fireplace where whispers of love and future plans are shared amid the crackling embers.
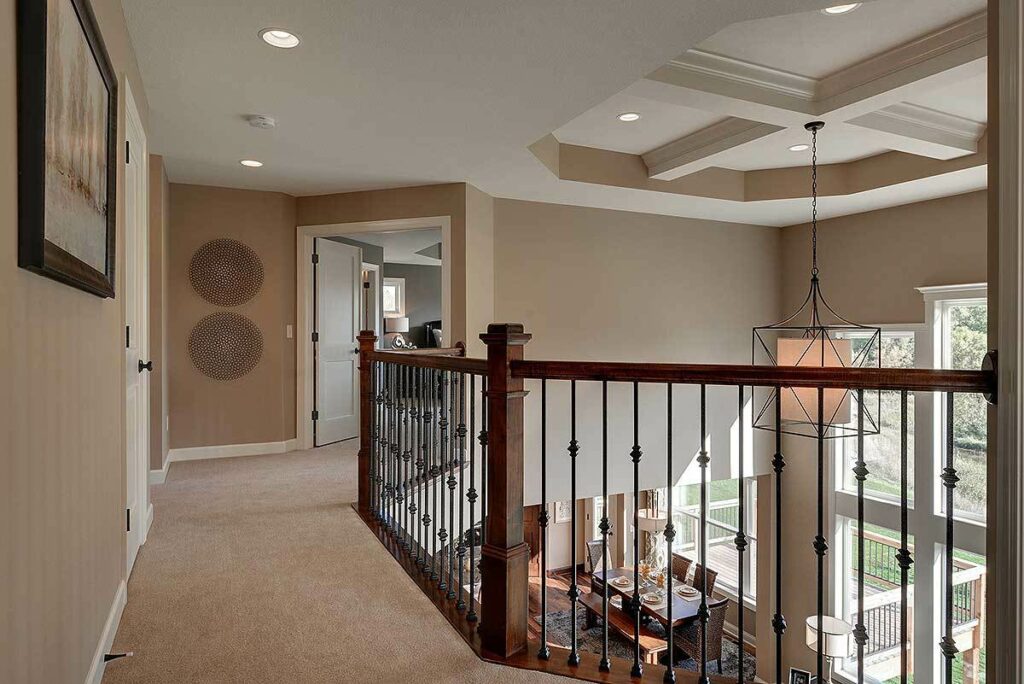
The master bath is nothing short of a lavish sanctuary, with two sinks for personal space, a bathtub perfect for bubble baths.
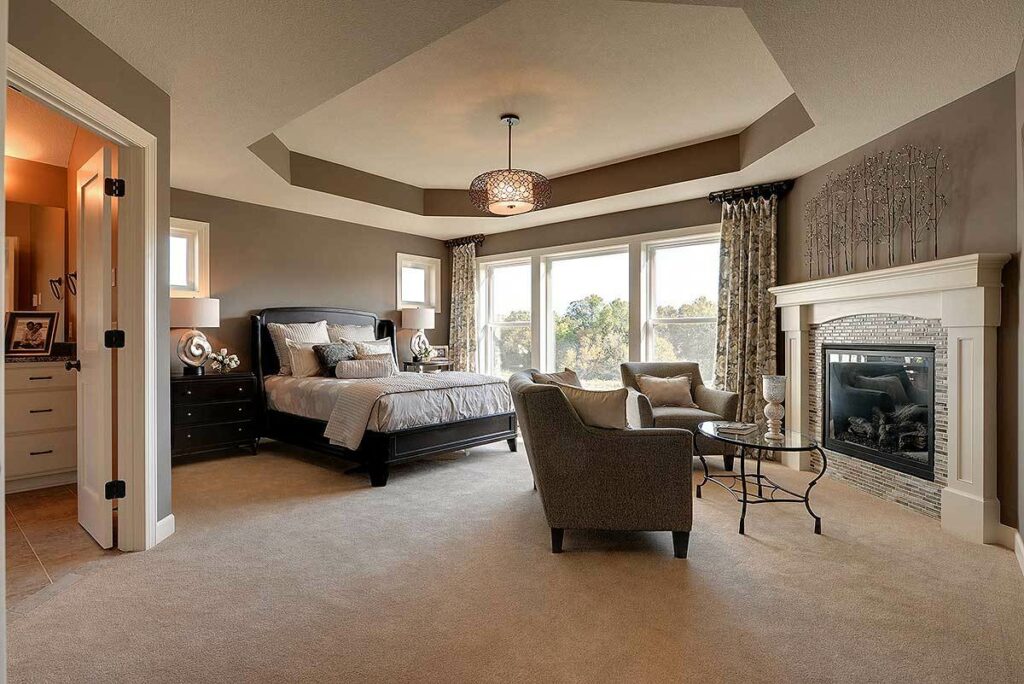
And a walk-in closet to house all your sartorial treasures.
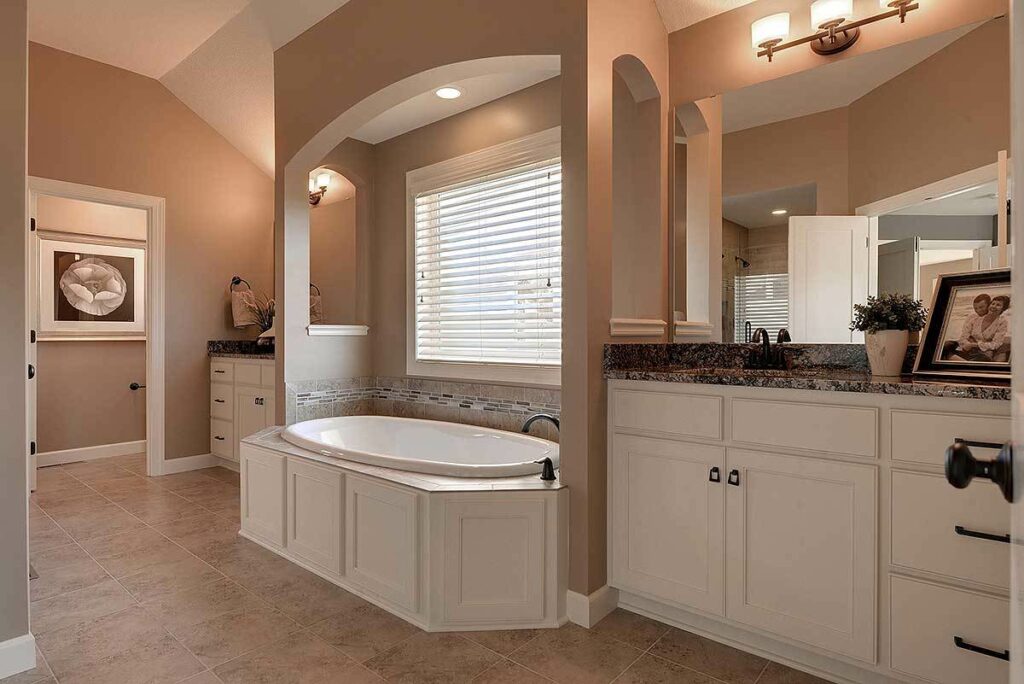
But the story doesn’t end here!
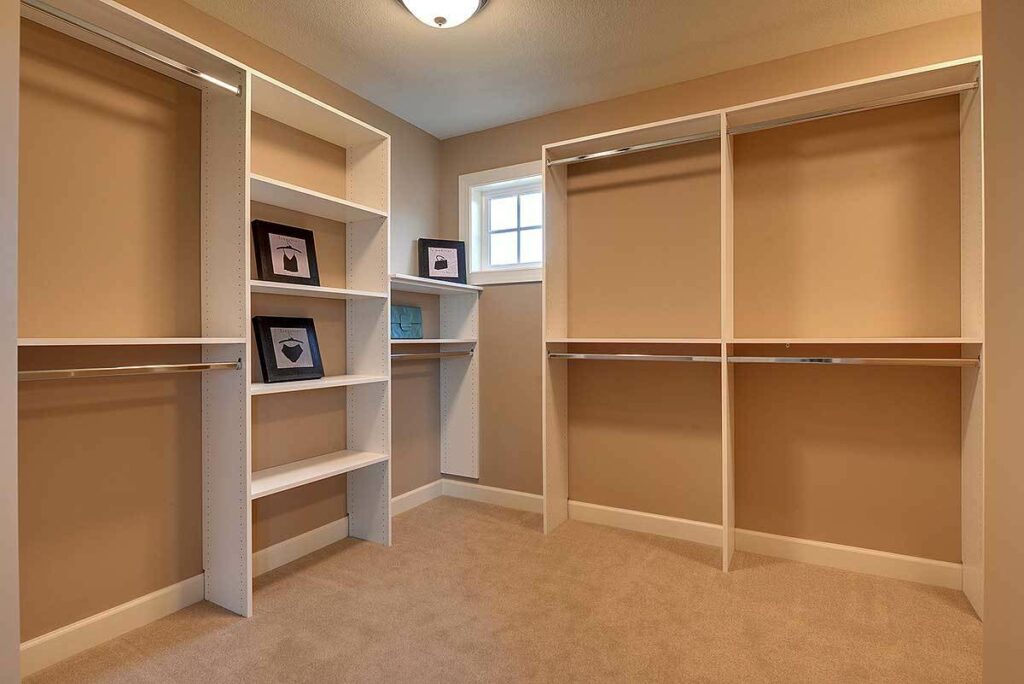
The lower level unveils even more potential with extra square footage, including a family room perfect for gatherings.
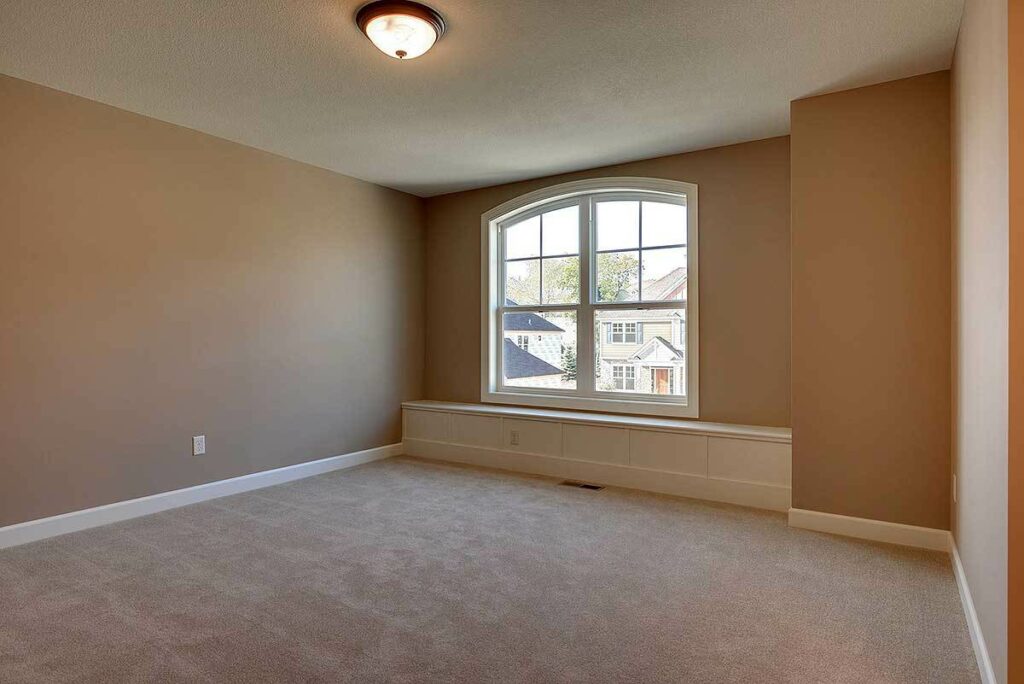
A game room with a wet bar for lively evenings, and ample storage to keep things tidy.
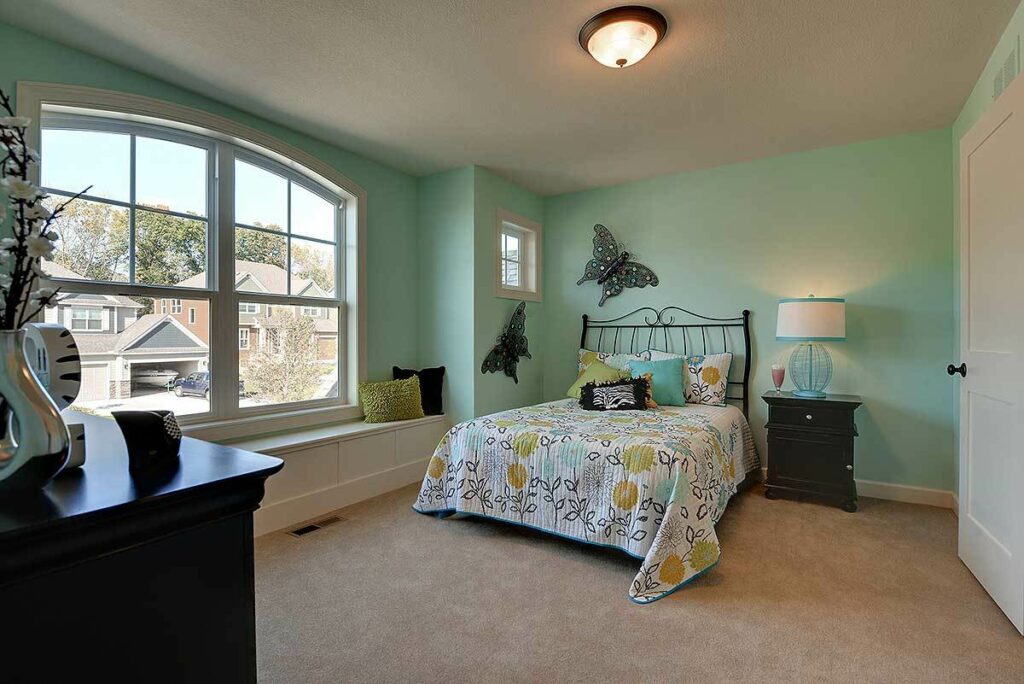
Plus, an extra bedroom and bath make it ideal for sleepovers.
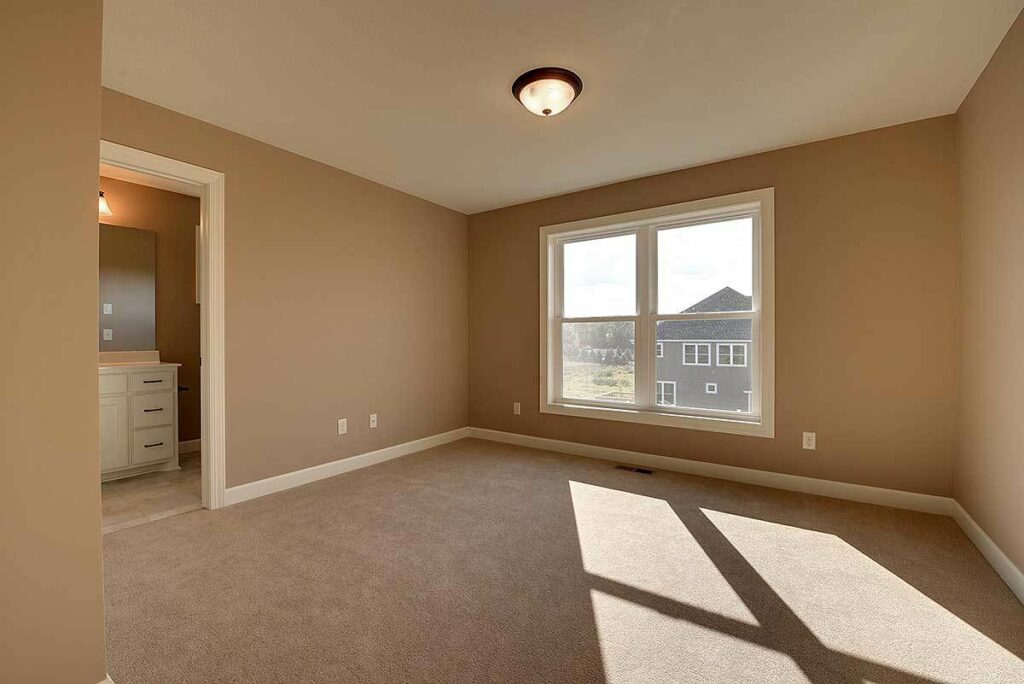
Every corner of this Craftsman beauty tells tales of family gatherings, late-night conversations.
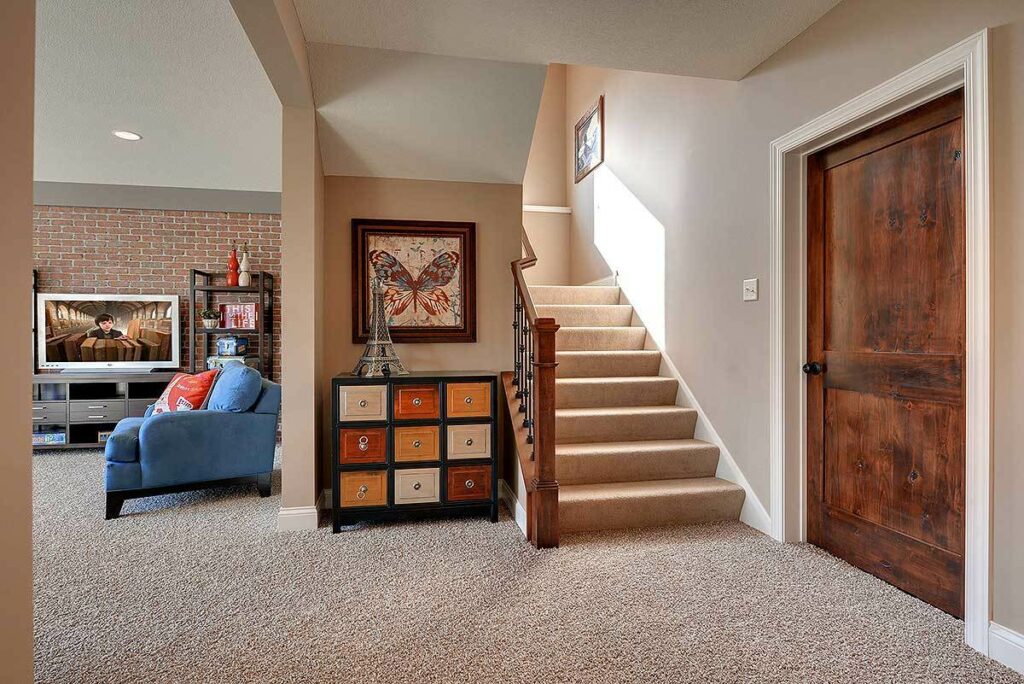
And hearty meals shared within its sturdy, lovingly crafted walls.
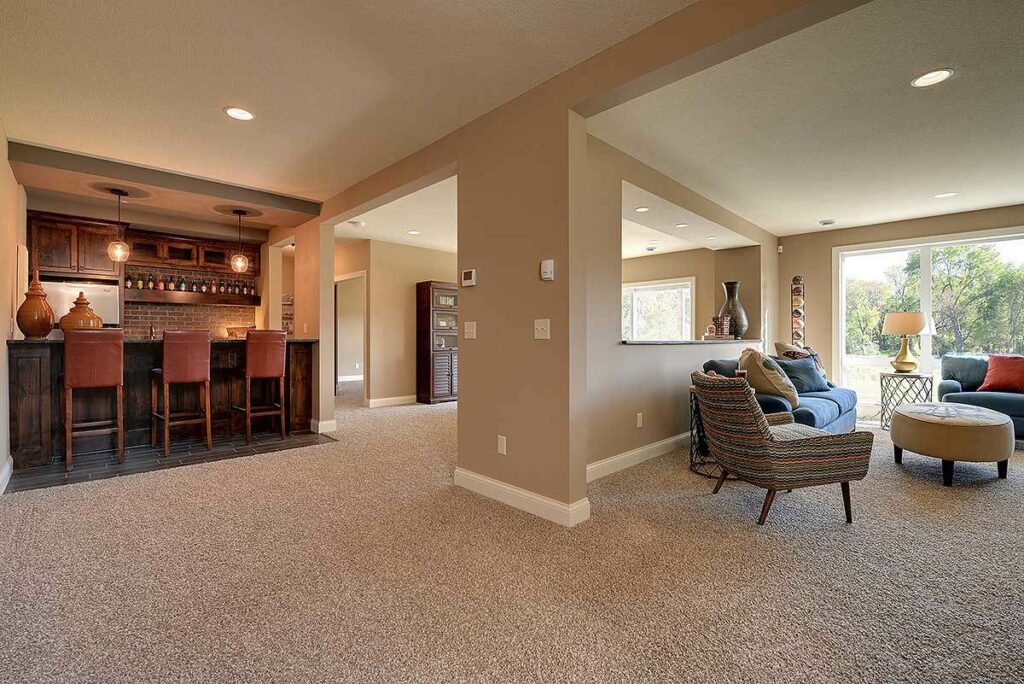
This house isn’t just a structure; it’s a vibrant entity, eager to cradle your stories, milestones, and memories within its elegant embrace.
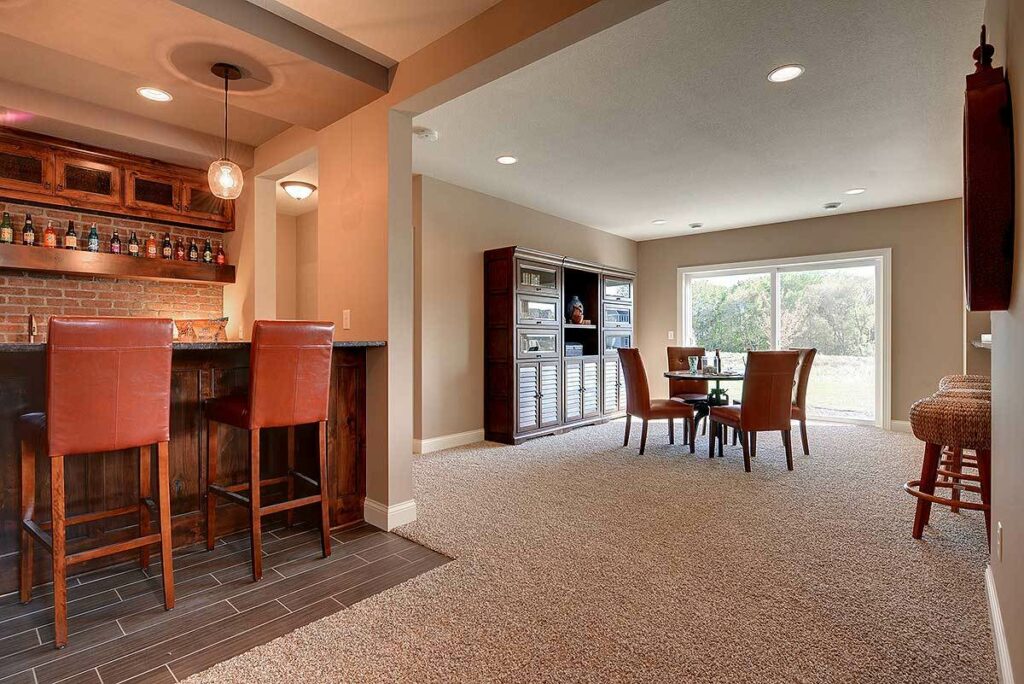
So, what do you think?
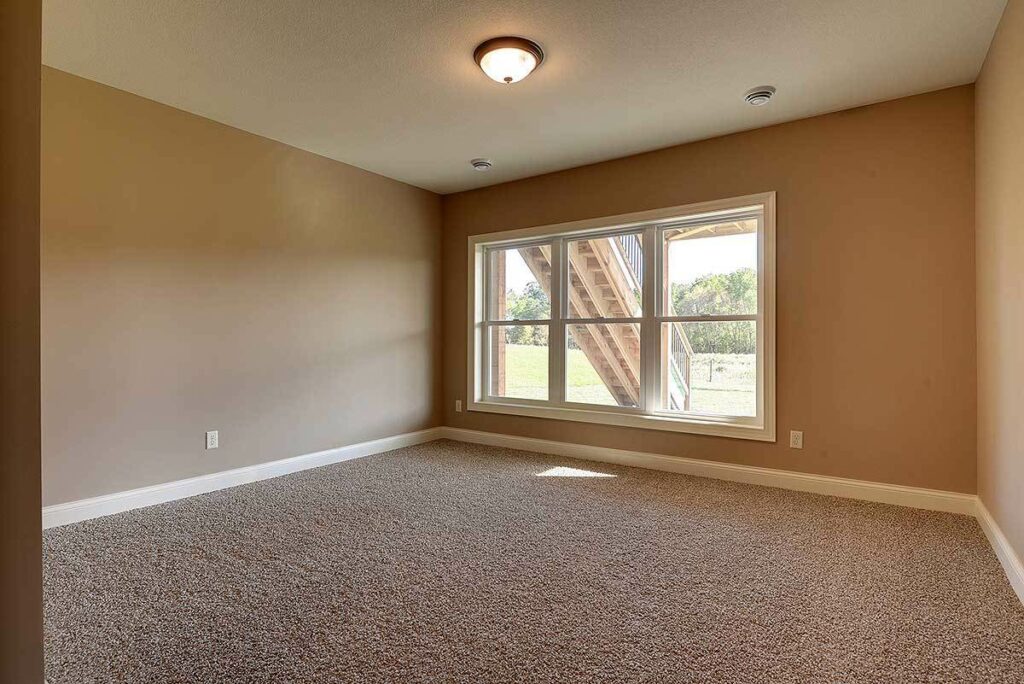
Shall we write the next chapter together, filled with laughter, tears, and every shade of life, all under this beautifully crafted roof?
Let’s step inside and let the adventures unfold in our very own Craftsman haven, where every brick, beam, and detail is a note in the symphony of ‘Home’.

