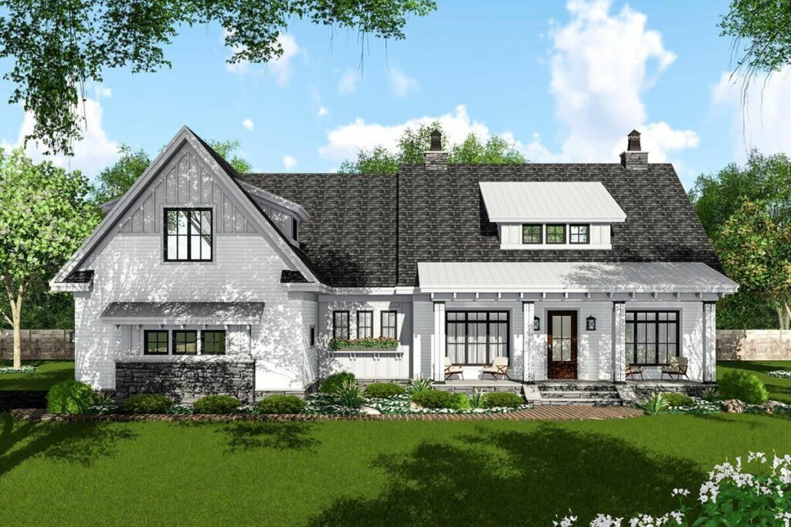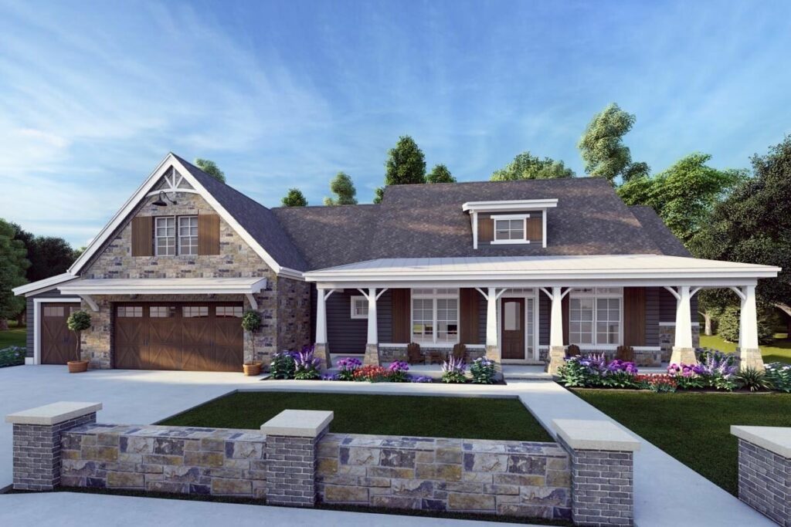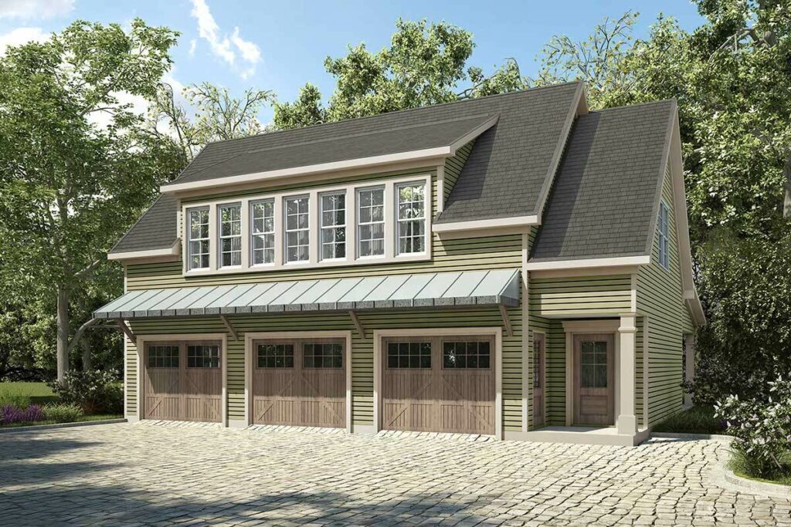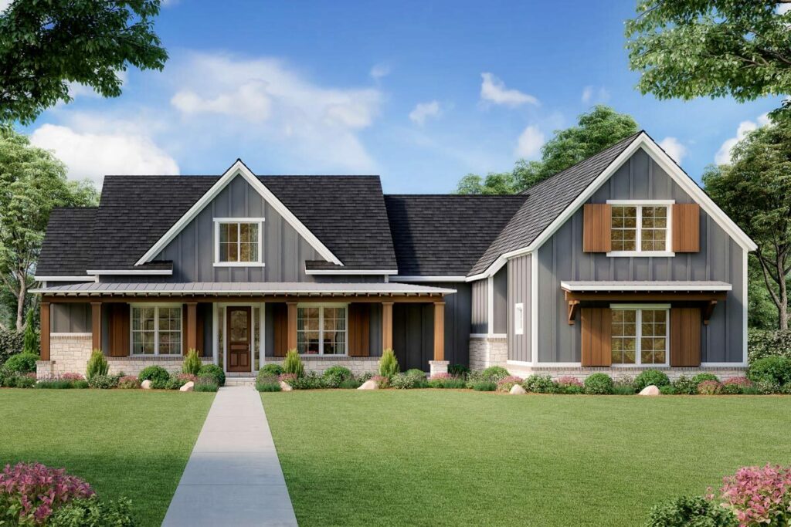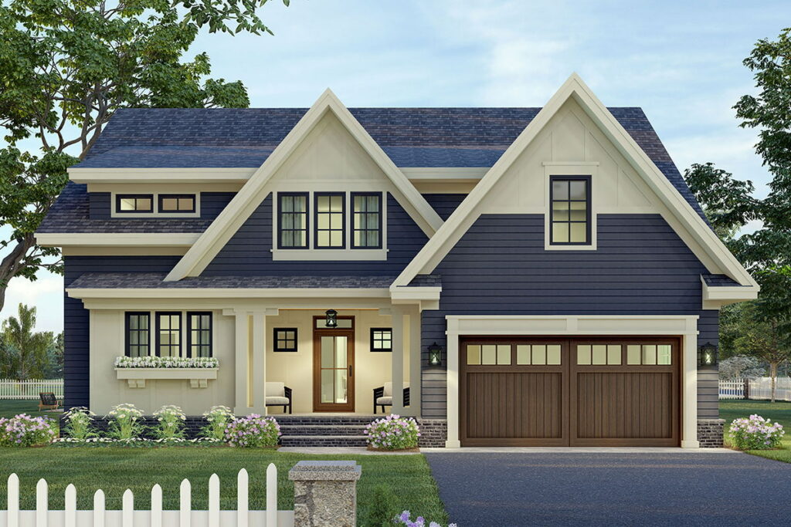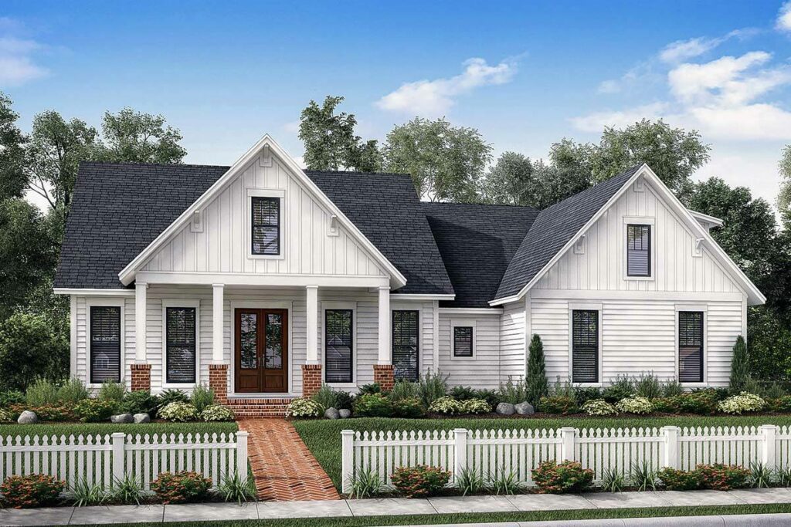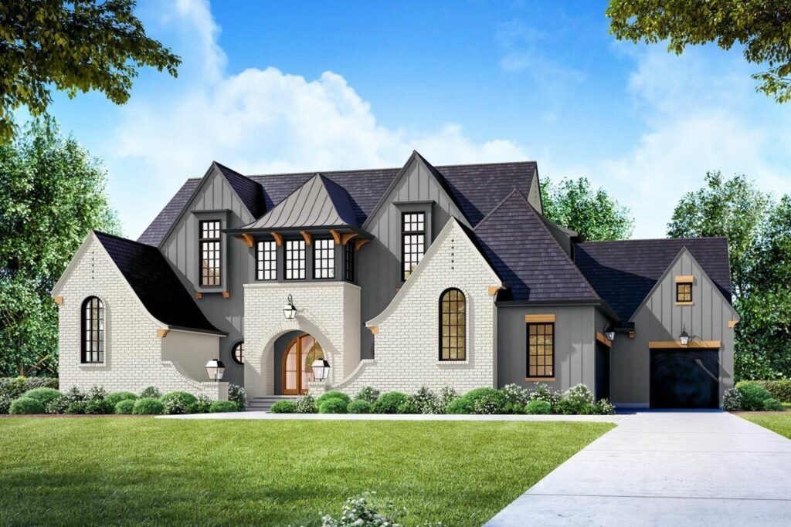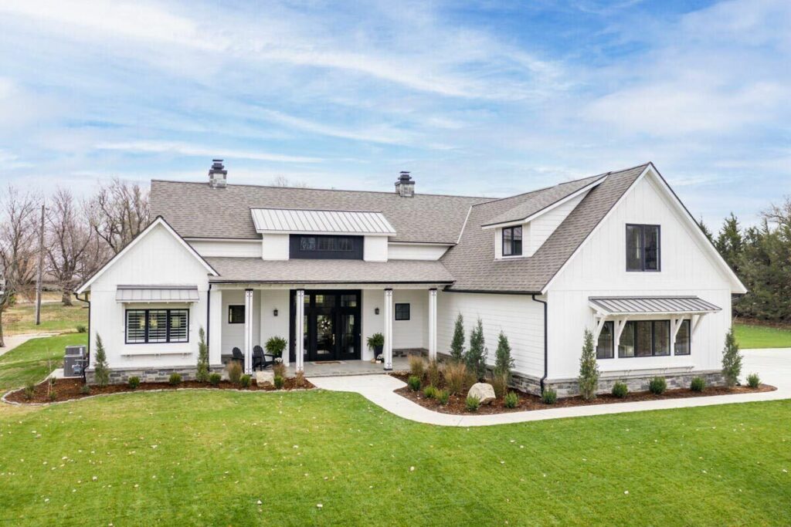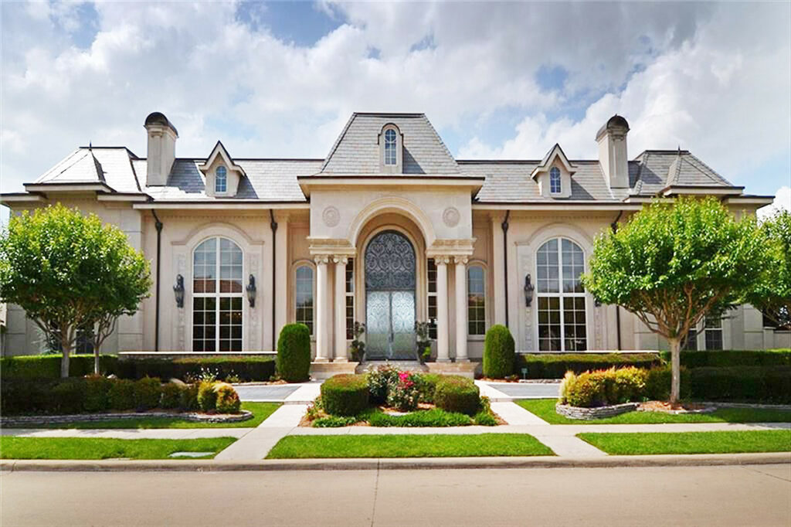4-Bedroom Single-Story New Acadian House With Brick and Board and Batten Exterior (Floor Plan)
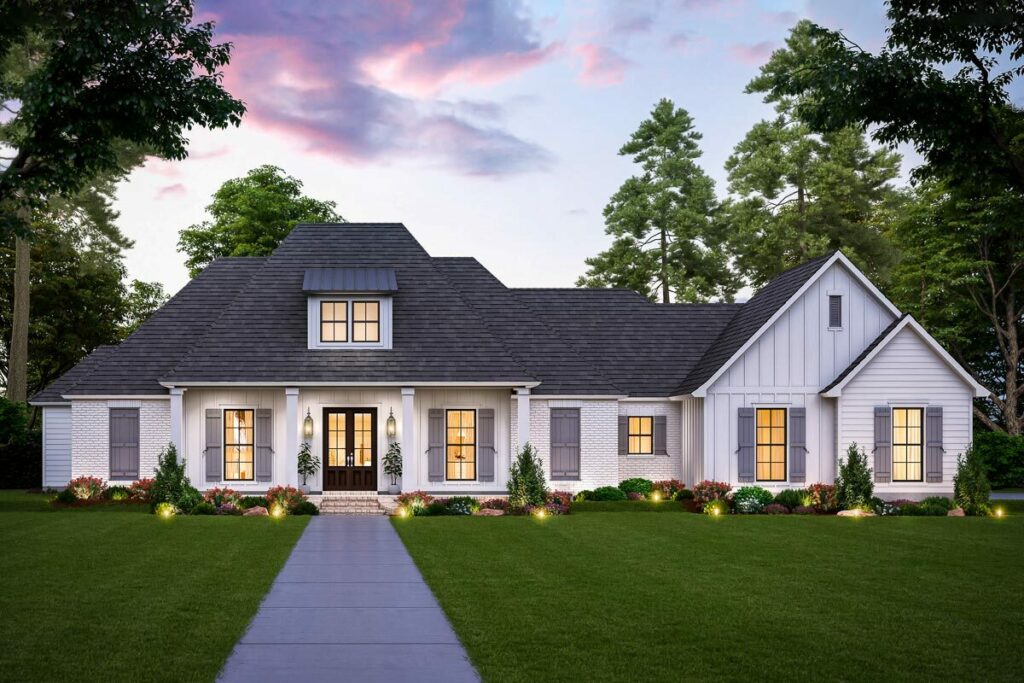
Specifications:
- 3,175 Sq Ft
- 4 Beds
- 3 Baths
- 1 Stories
- 3 Cars
Imagine a cozy one-story haven, nestled in a serene environment, blending brick and board and batten on the exterior.
This charming Acadian-style home warmly invites you in with its delightful architecture and welcoming atmosphere.
Welcome, dear reader, to a tour through a stunning 3,175 sq ft, 4-bedroom, 3-bathroom masterpiece.
Let’s imagine we’re walking through our dream home together.
As we approach the 33’6″ by 8′ entry porch, it’s not just the doors that greet us.
A quaint false dormer sits above a pair of inviting French doors, adding an extra touch of charm and elegance.
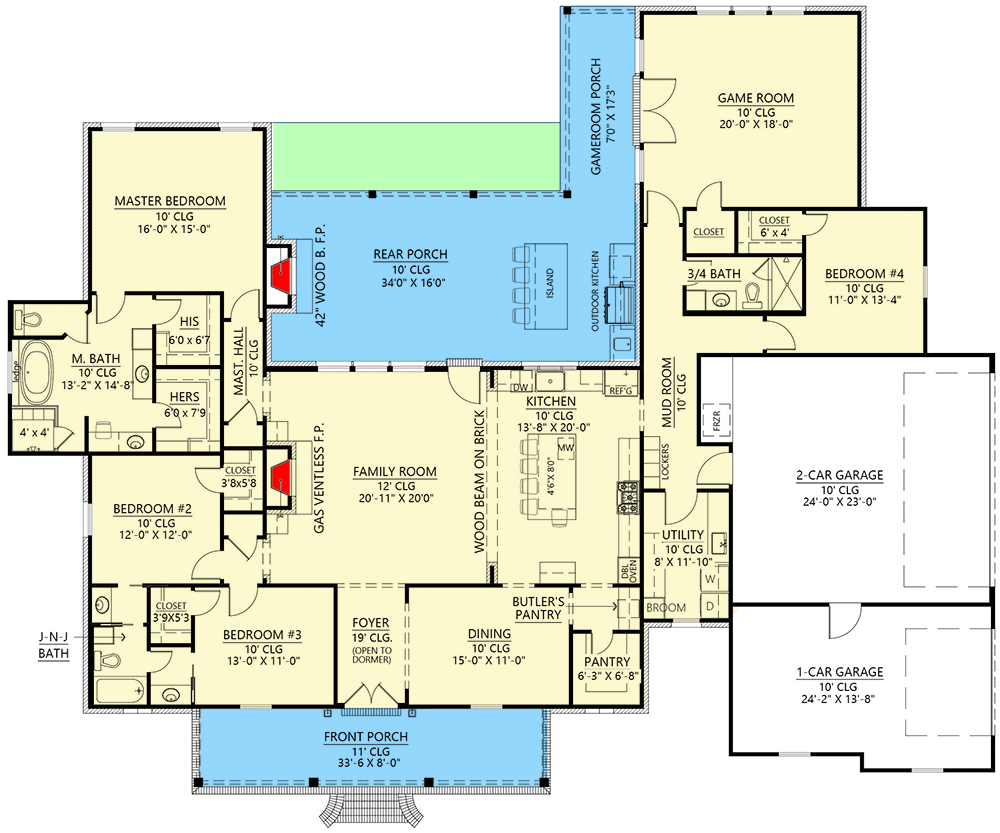
This picturesque entrance isn’t just beautiful; it’s practical too.
The spacious porch offers a perfect spot to relax, sip tea, and watch the sunset.
Who knew elegance and functionality could blend so seamlessly?
Swinging open the French doors, we’re immediately welcomed by 19-foot ceilings, designed to provide both space and a touch of dramatic flair.
As we stroll through the foyer, it opens up to reveal the family room and dining area.
It’s easy to daydream about the dinner parties and cozy family nights this space will host.
And then, there’s the kitchen!
A culinary haven on the right, featuring a generous island that offers a 4’6″ by 9′ working space and seats up to five people.
Imagine bustling breakfast mornings, midnight snack runs, and intimate heart-to-heart conversations happening around this island.
With a butler’s pantry connecting it to the dining room and a spacious walk-in pantry, storage problems will be a thing of the past!
Behind the garage, a game room with French doors invites us in, promising countless nights of fun, games, and laughter.
Adjacent to it, Bedroom 4 ensures cozy slumbers and boasts a generous walk-in closet, fulfilling the dream of extra storage space.
As we continue through our hypothetical home, the master bedroom demands admiration.
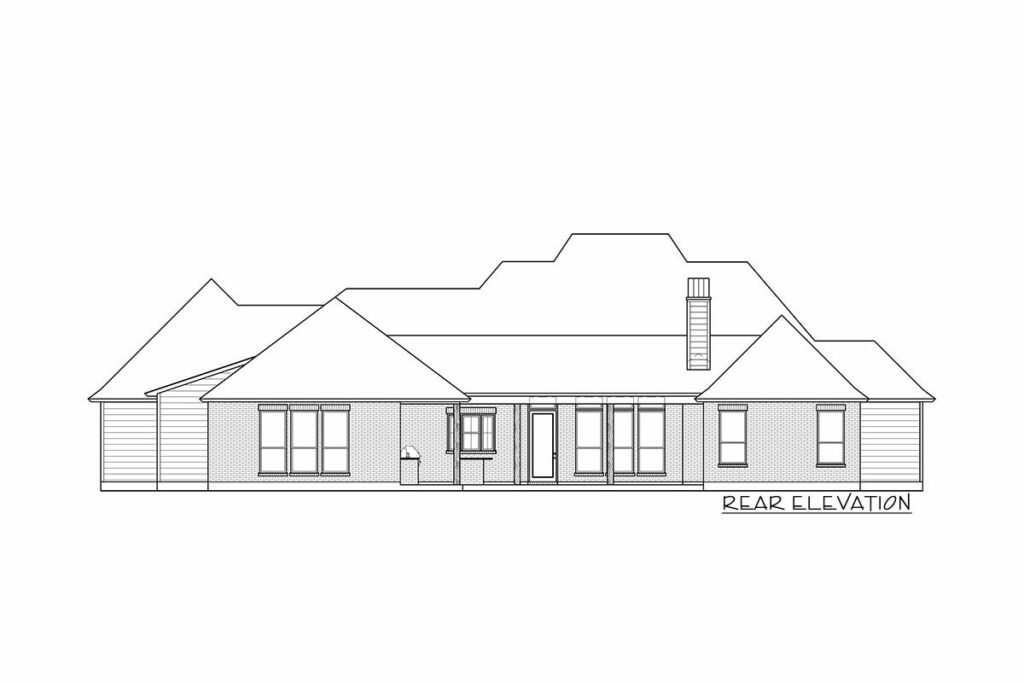
Its spacious layout and dual walk-in closets are a luxury.
The adjoining bathroom promises relaxation and pampering with its thoughtfully designed space, perfect for bubble baths and tranquility.
At the front of the home, two additional bedrooms offer comfort and share a Jack and Jill bath, seamlessly blending convenience with coziness.
So, there you have it, a stroll through a one-story Acadian house plan that promises the comfort of 4 bedrooms and the convenience of 3 bathrooms.
Every brick, board, and batten in this home is meticulously curated to transform it into a place where dreams come true.
From the inviting facade to the false dormer that stands as a testament to architectural elegance, this house is more than just a structure.
It’s a dream awaiting its dreamers, where every corner, beam, and window tells a story of homely bliss.
As we metaphorically exit this picturesque abode, the blend of elegance, comfort, and practicality stays with us, urging us to imagine the countless memories that could unfold within these beautifully crafted walls.
Farewell, dear reader.
I hope this journey through an Acadian masterpiece has ignited your dreams and perhaps inspired you to craft your own haven, where stories await to be woven amidst bricks and battens.
Isn’t it fascinating how a mere house plan can transform into a vibrant tapestry of dreams, possibilities, and heartfelt stories just waiting to be lived?
The splendid journey from blueprint to reality is nothing short of magical, encapsulated within walls and beams.

