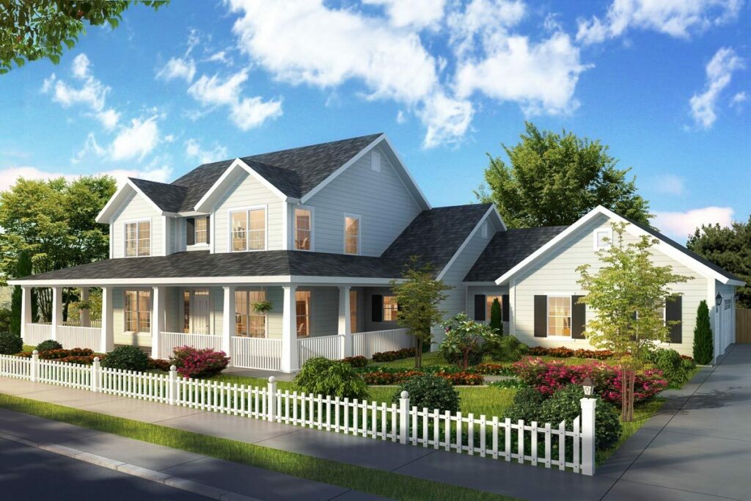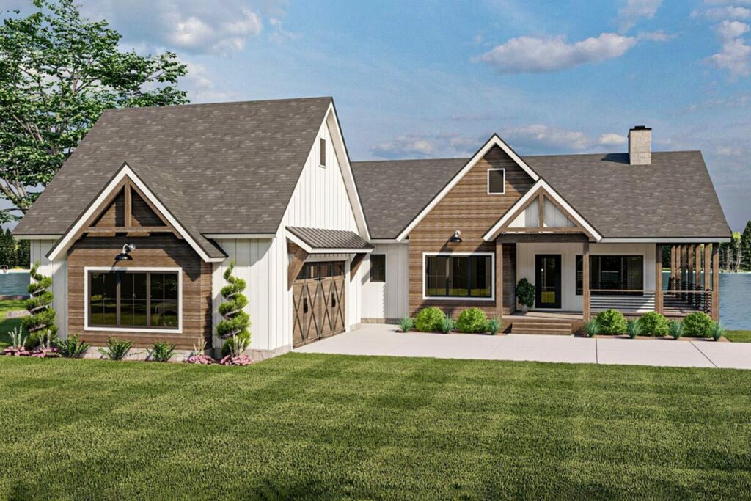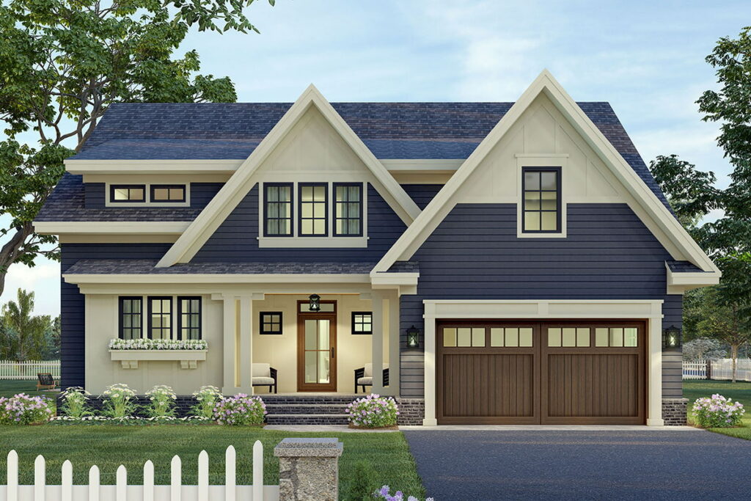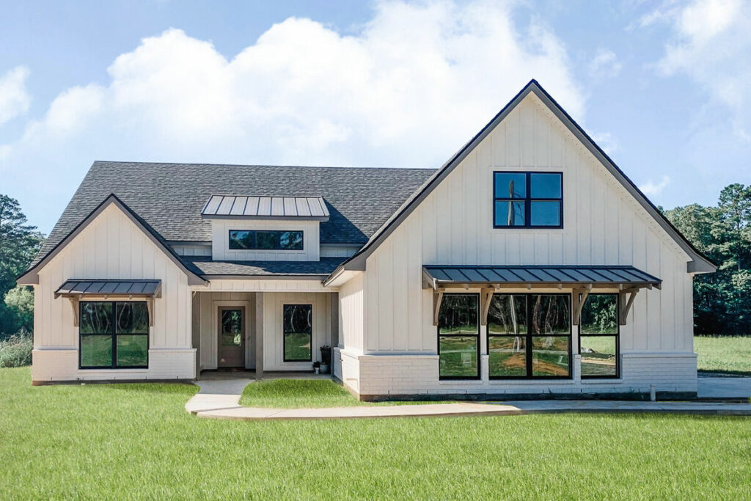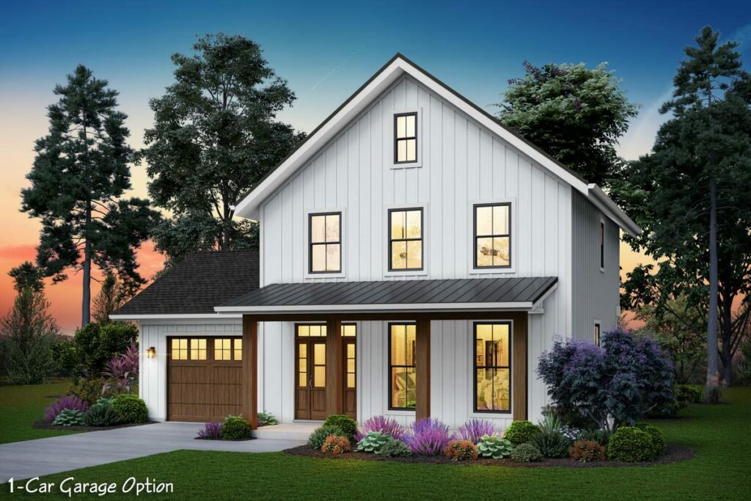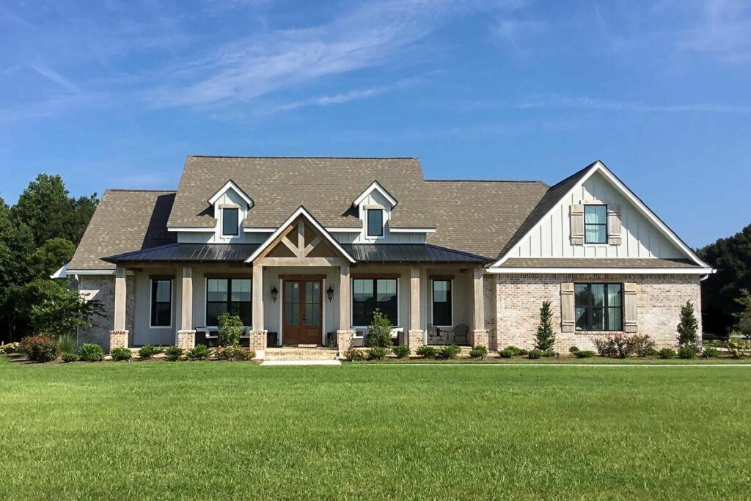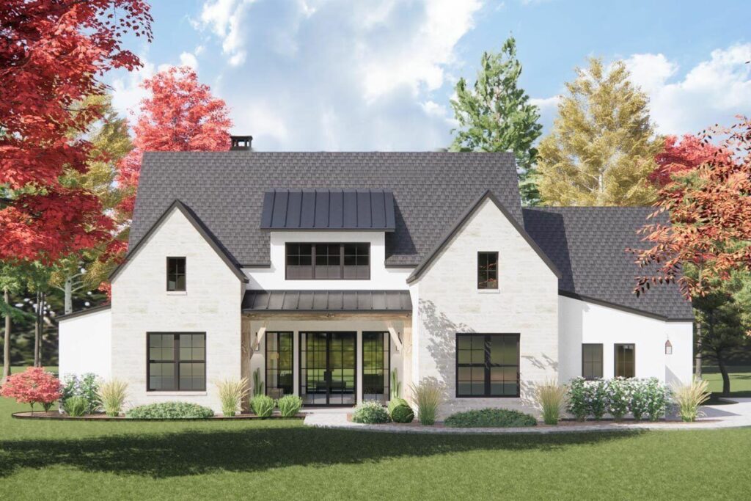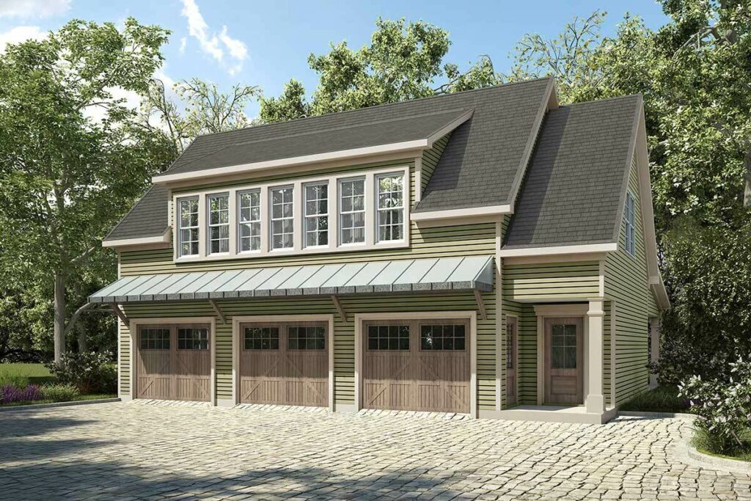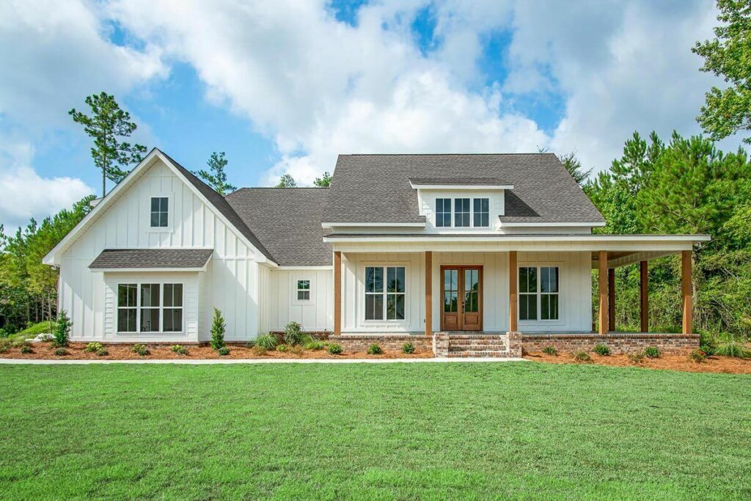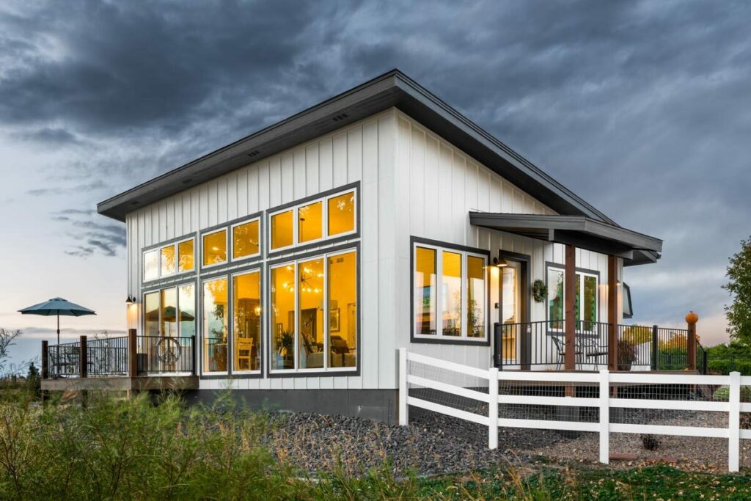4-Bedroom Single-Story Modern Farmhouse with Opulent Outdoor Spaces (Floor Plan)
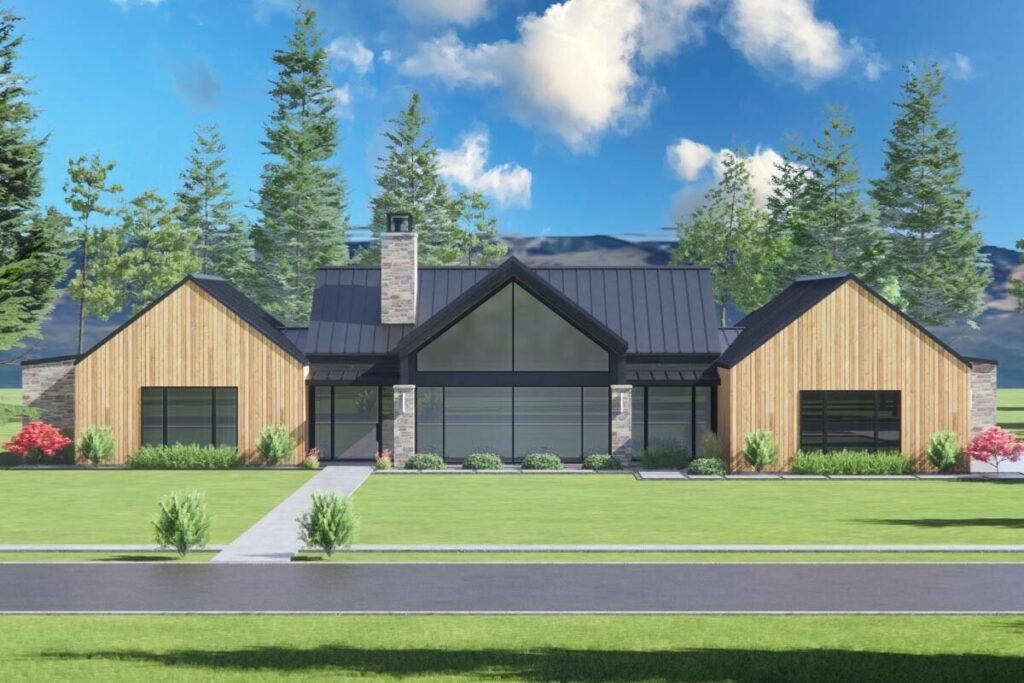
Specifications:
- 2,897 Sq Ft
- 4 Beds
- 3.5 Baths
- 1 Stories
- 2 Cars
Welcome, home enthusiasts, culinary wizards, and seekers of snug serenity!
Allow me to escort you through a house plan that perfectly harmonizes sophistication with comfort, much like the ideal balance in my Monday morning coffee ritual.
Envision a modern farmhouse encompassing just under 2900 square feet, radiating the warmth of a grandmother’s embrace yet presenting itself with the polish of a high-end home decor magazine.
Excited?
Let’s get into the details!
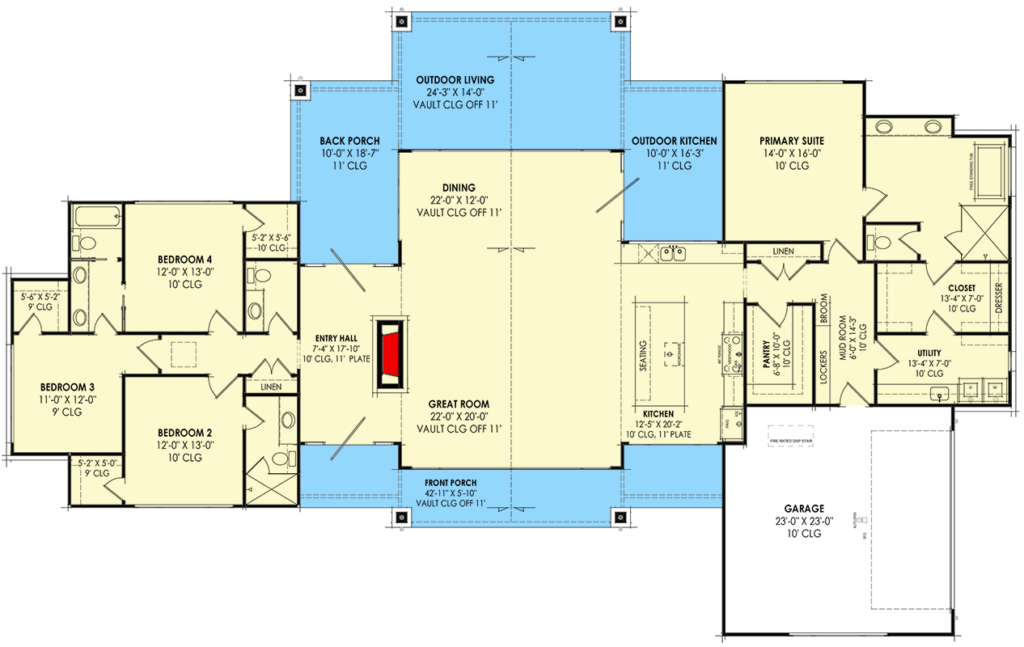
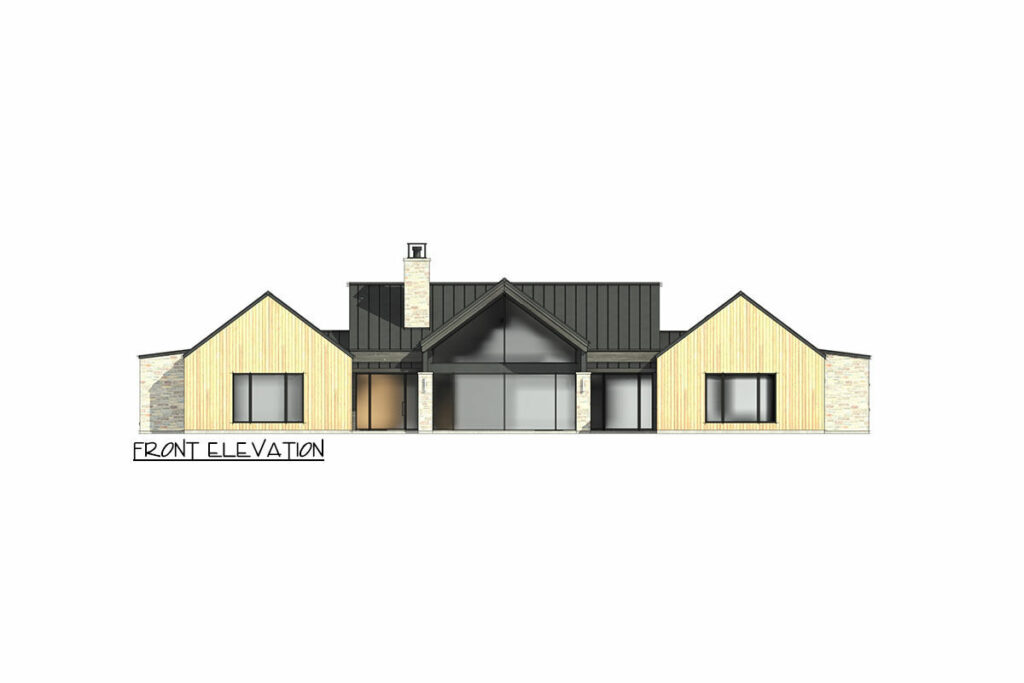
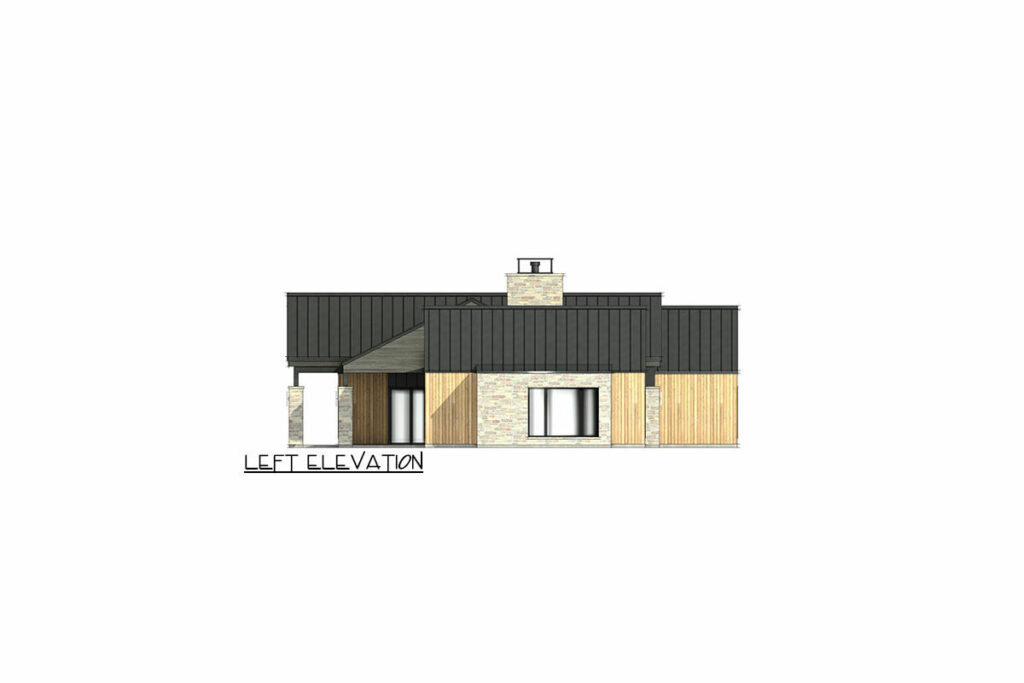
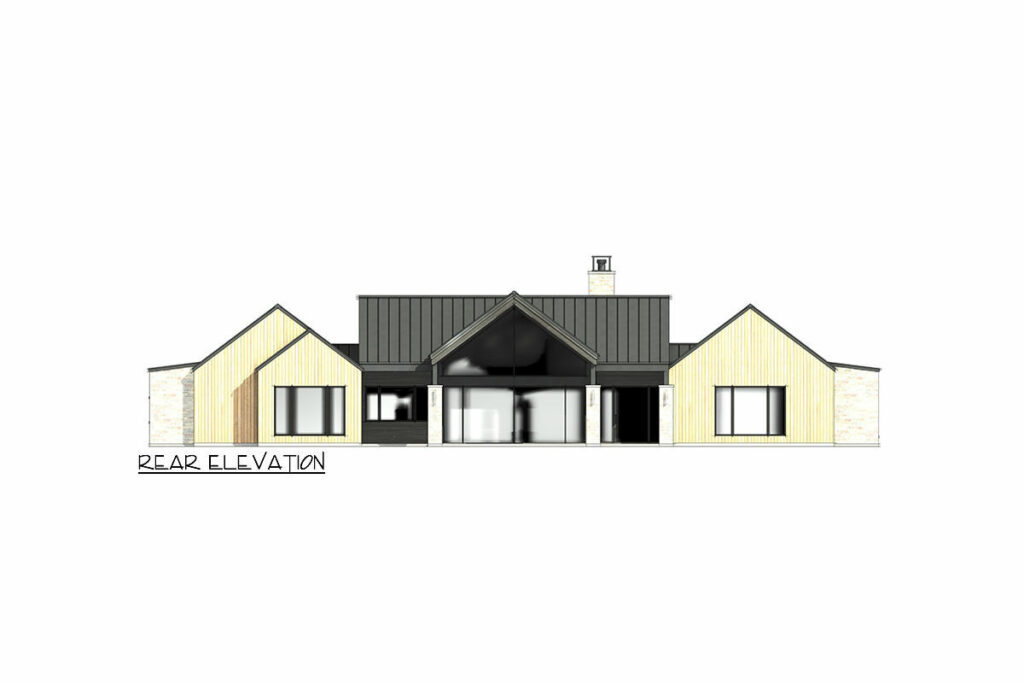
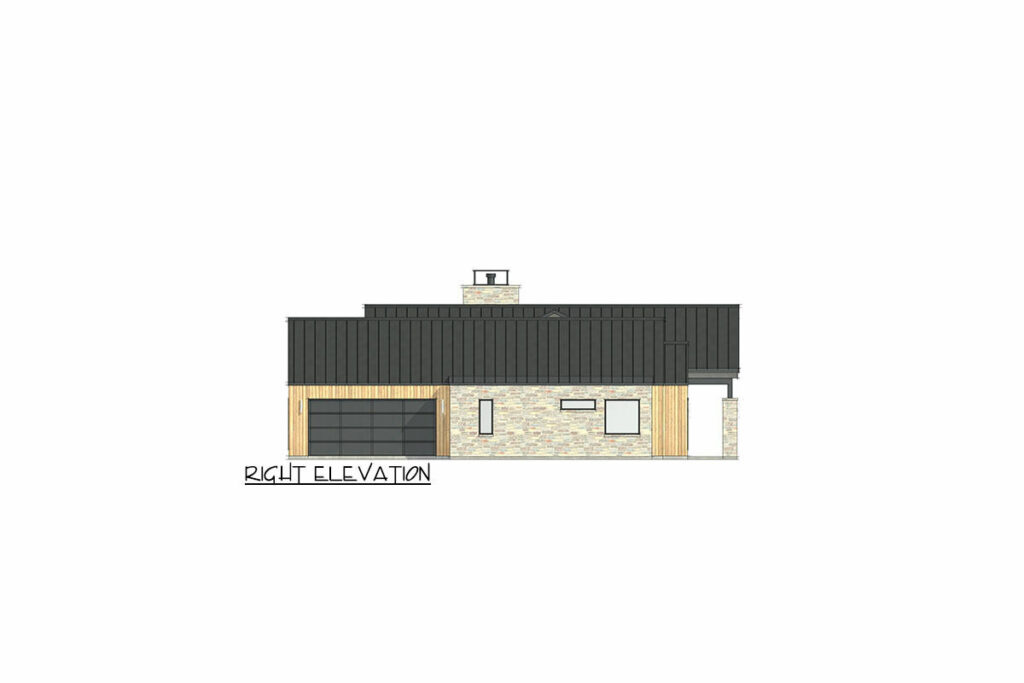
As you approach, the exterior immediately captivates.
Featuring three gables, the central one is spectacularly glass-encased, boldly proclaiming, “Behold my stunning interior for all to see!”
This striking feature is complemented by towering windows that bathe the interior in natural light, making every morning a bright invitation.
Inside, discover the heart of the home: a layout that includes four bedrooms and three and a half bathrooms across a sprawling 2,897 square feet of living space.
Each aspect of the facade, from the wood and stone to the glass and metal, is not merely for show; it enhances the home’s charismatic appeal, complete with 956 square feet of covered outdoor areas, perfect for any gathering, whether you’re the life of the party or a seeker of peaceful solitude.
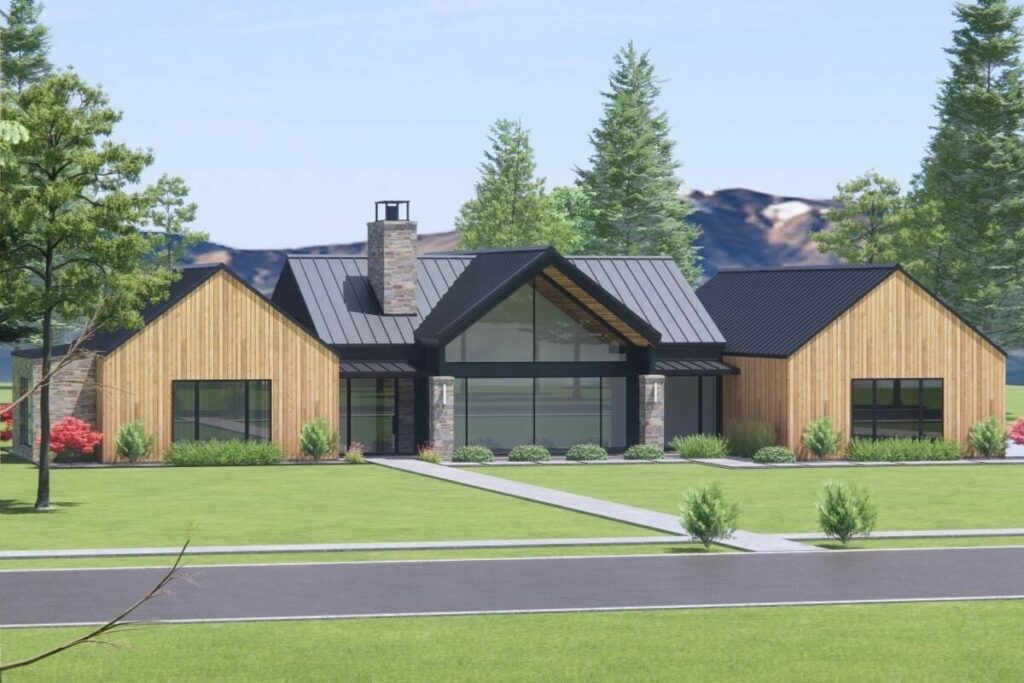
Upon entering through the uniquely oversized, pivoting front door (mirrored by a similar one at the rear), the interior welcomes you with a design that seems tailored to every home lover’s fantasy.
The bedrooms, three of which are ensuite with generous walk-in closets, promise your guests may never want to leave.
On the opposite side, the master suite asserts its dominance, equipped with every luxury one could desire.
Central to the home is the living area, a veritable paradise for entertainers.
Free of confining walls, this space features a subtly positioned fireplace that serves more as a genteel partition than a barrier, linking the welcoming entryway to a kitchen located a remarkable 40 feet away.
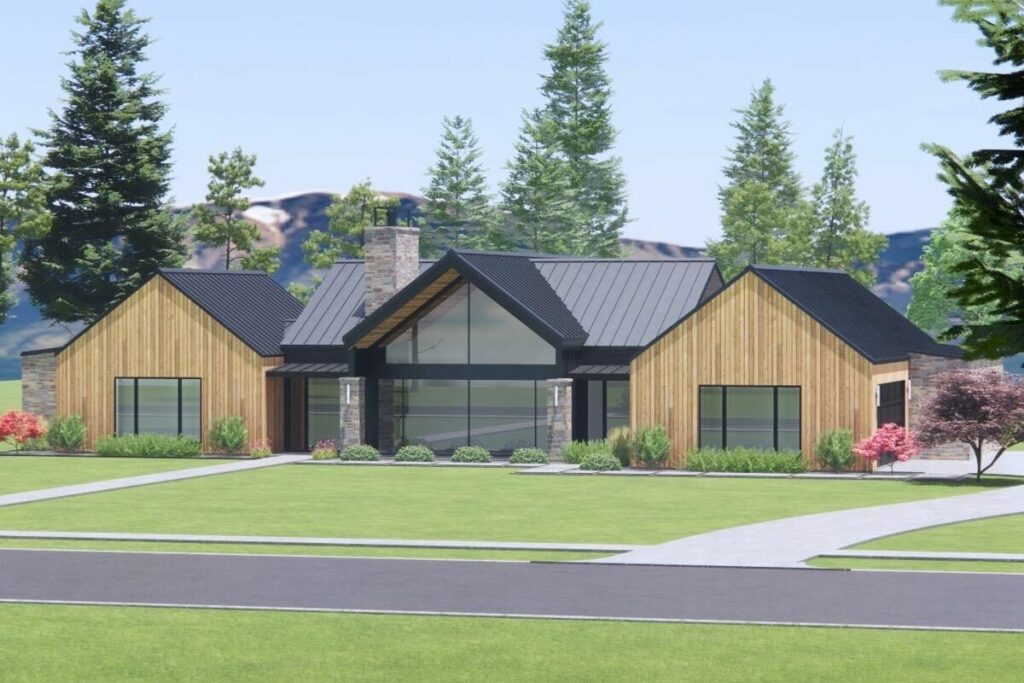
The great room is nothing short of majestic, with a soaring vaulted ceiling and panoramic views that will steal your breath whether you’re admiring the front landscape or the private back yard.
Now, let’s talk about the kitchen.
For those who always find kitchen islands too small, this one’s for you.
The island is not just big; it’s colossal.
A true centerpiece with ample seating on one side and a practical sink on the other.
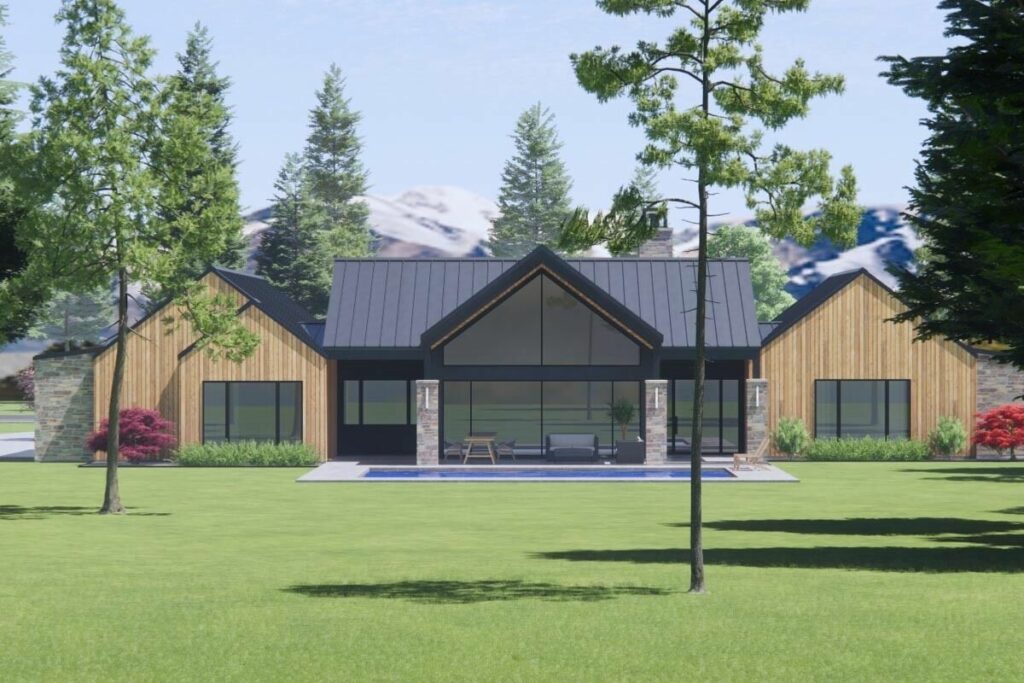
And the walk-in pantry?
At 6’8″ by 10′, it’s so spacious you might indeed need a map!
The master suite is a sanctuary in its own right, with backyard views that demand window treatments worthy of their beauty and a bathroom boasting five fixtures — extravagance is, after all, the home’s silent creed.
The suite includes a vast walk-in closet with a built-in dresser and direct access to the laundry room, epitomizing the peak of convenience.
For those who appreciate cleanliness and order, the mudroom will appear miraculous.
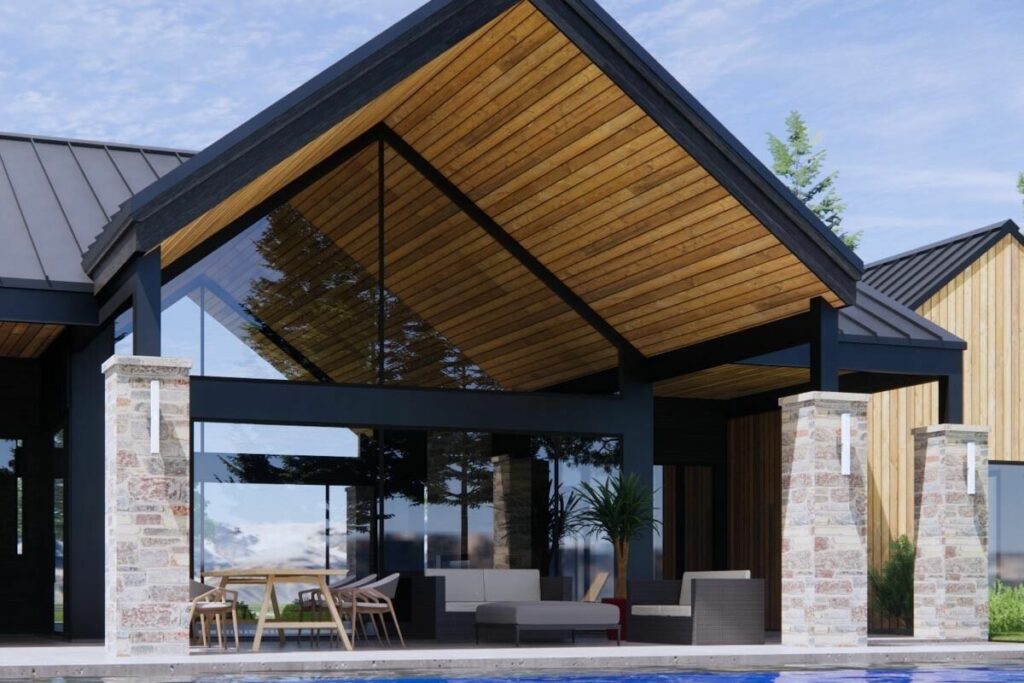
Situated as a neat link to the 2-car garage, it offers built-in lockers that are perfect for taming daily clutter.
In conclusion, if your quest involves finding a home that embodies the coziness of a farmhouse with the flair of modern design.
And living spaces designed for sheer indulgence, then this masterfully balanced home is your answer.
It transcends mere residence to become a statement of lifestyle, boldly declaring, “I know what I want, and I’m here to live it.”
Welcome home, indeed!

