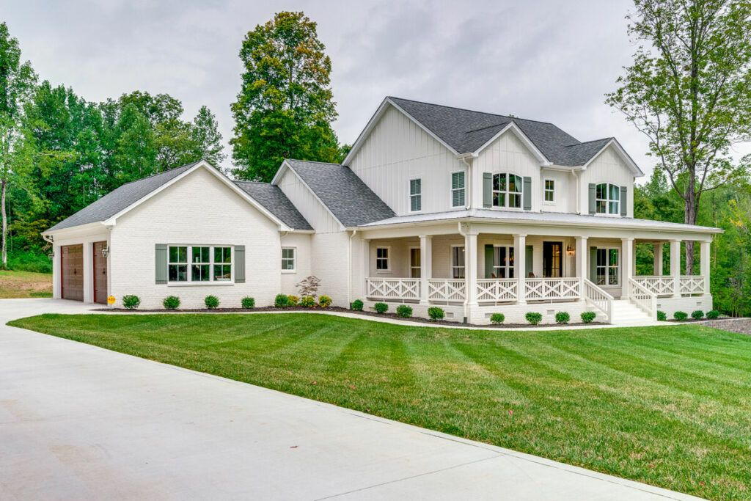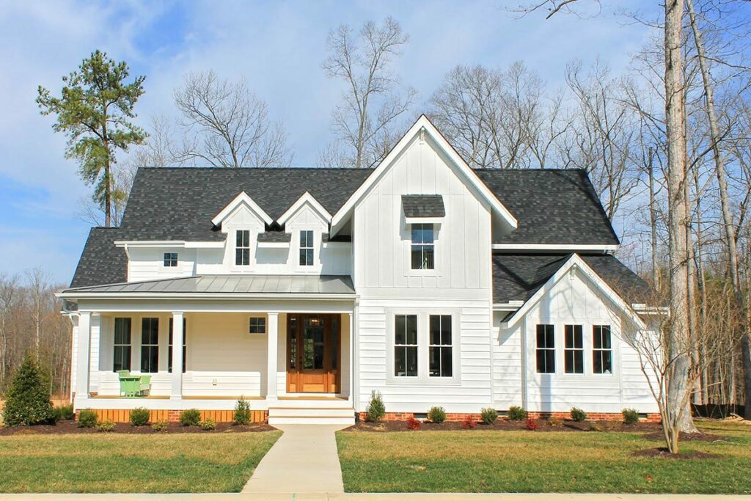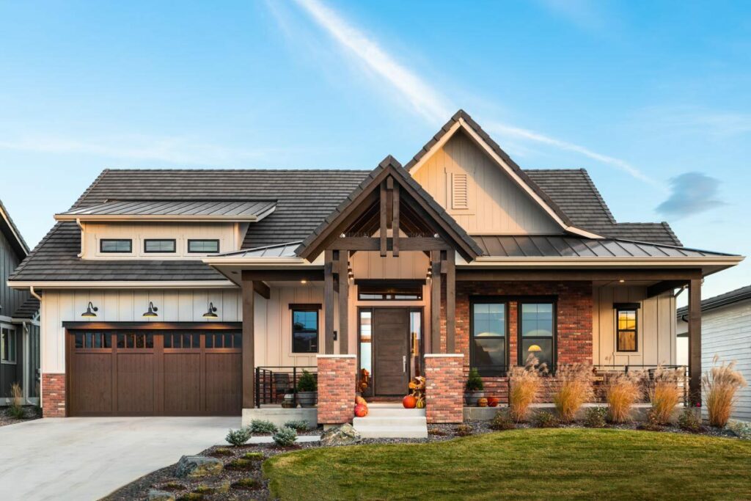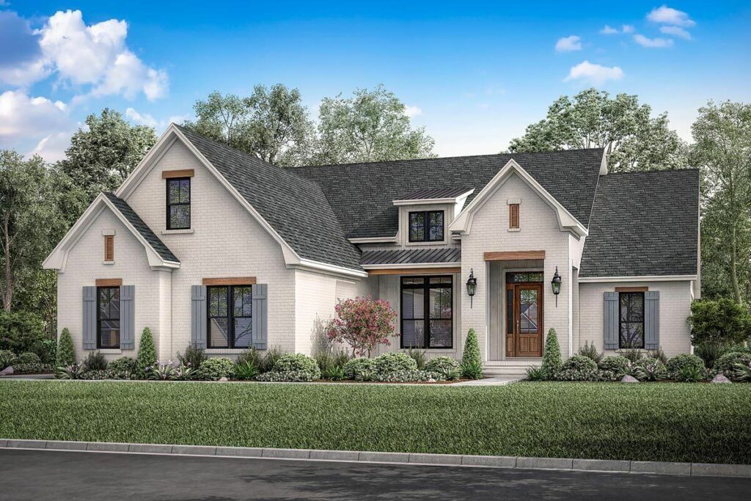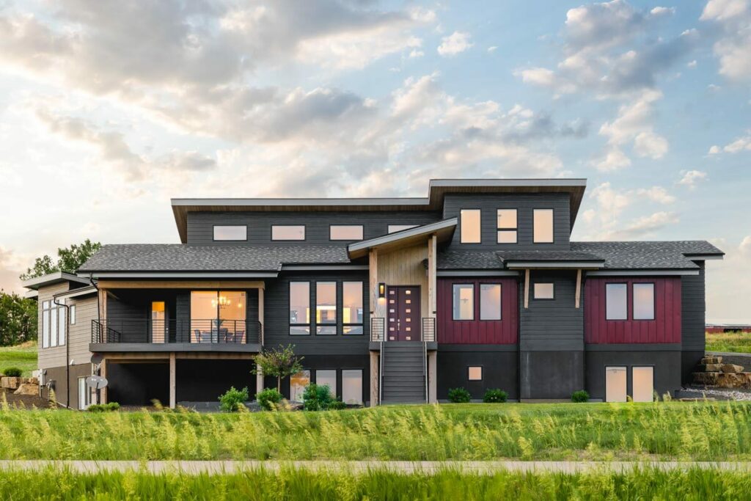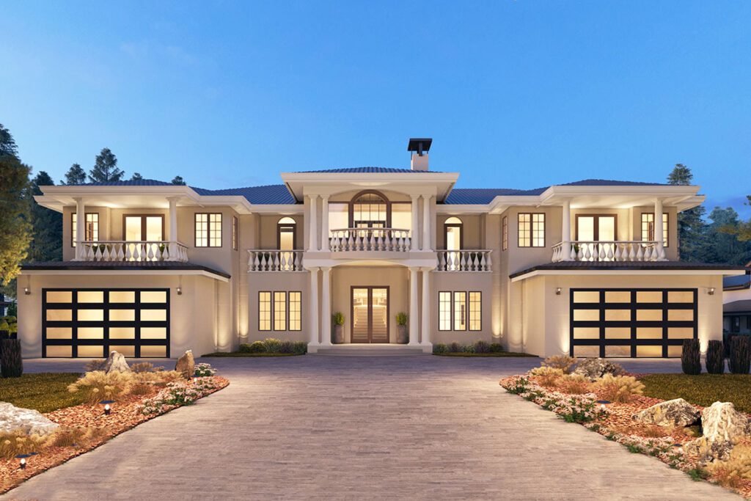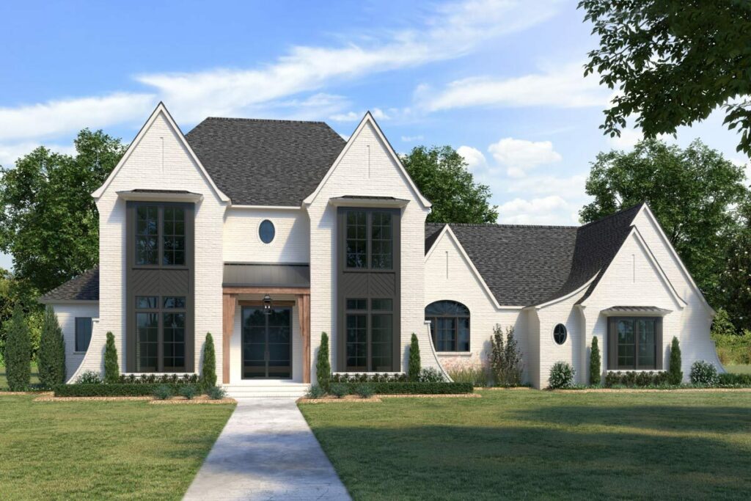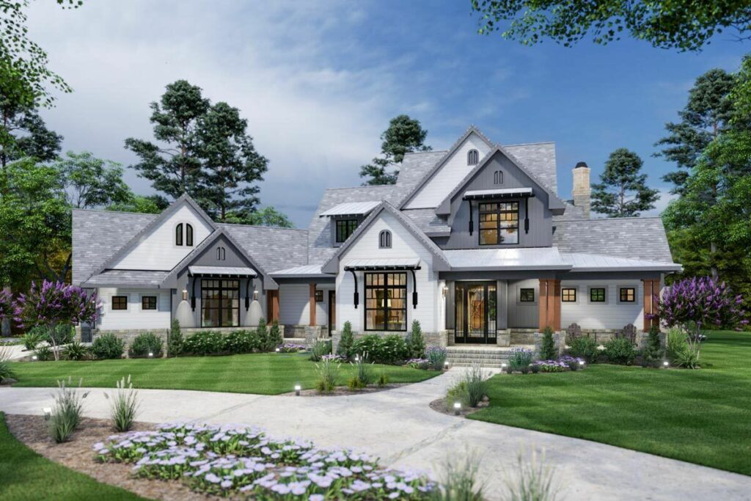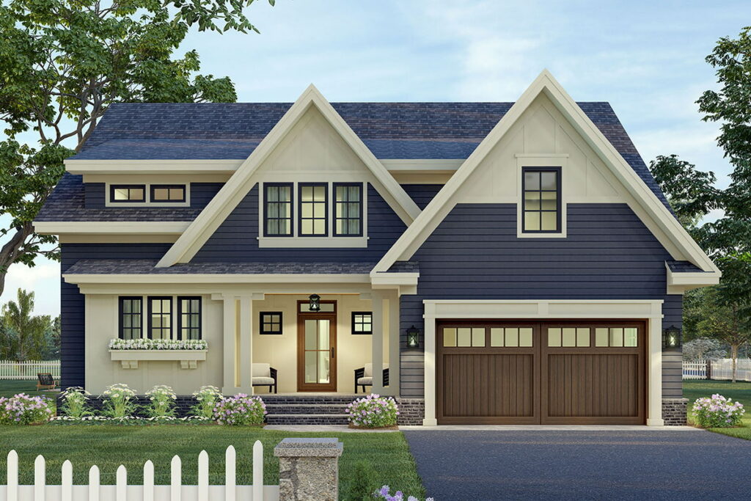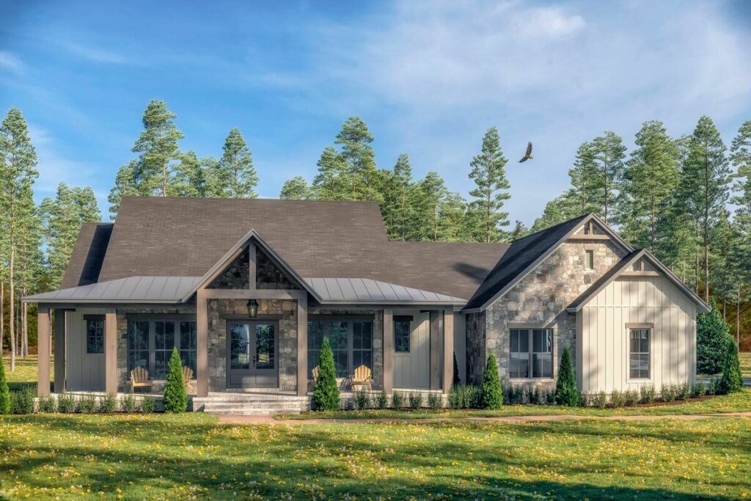4-Bedroom Single-Story Country-Style Home With Open Layout (Floor Plan)
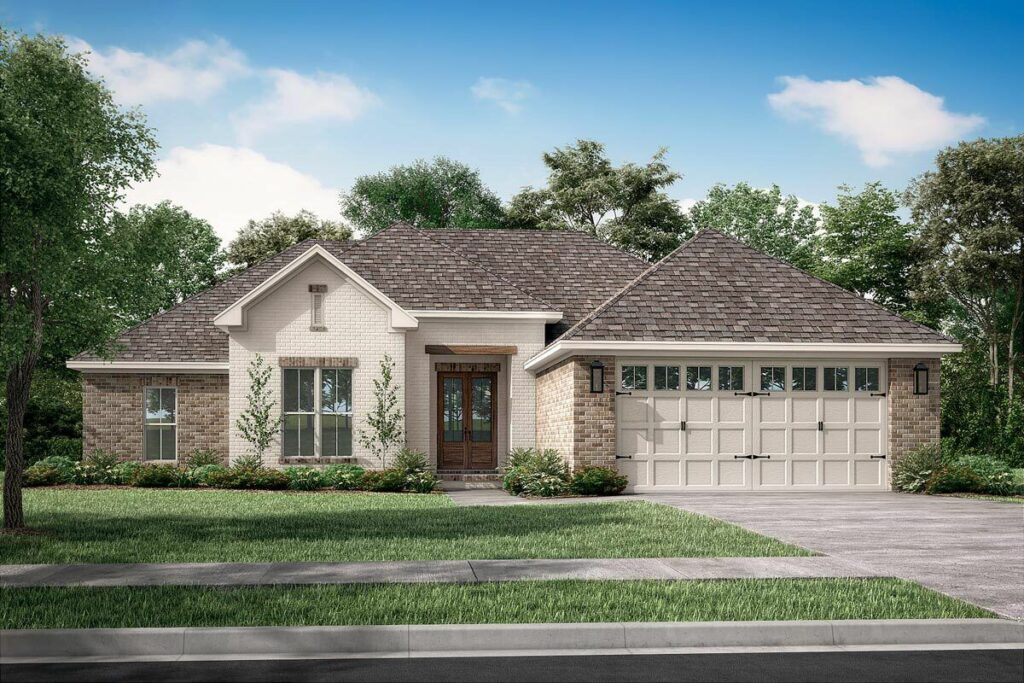
Specifications:
- 1,999 Sq Ft
- 4 Beds
- 2.5 Baths
- 1 Stories
- 2 Cars
If you’re looking for that sweet spot between a sprawling estate and a cramped city apartment, you’ve found it with this charming single-story country house.
At just under 2,000 square feet, it’s the perfect size for a growing family or a couple enjoying retirement.
The house has a welcoming exterior, with a mix of painted and natural brick and a hip roof that gives it a classic, cozy look.
One of the first things that will catch your eye is the French door at the entrance.
It’s not just a door; it’s like a warm handshake inviting you inside.
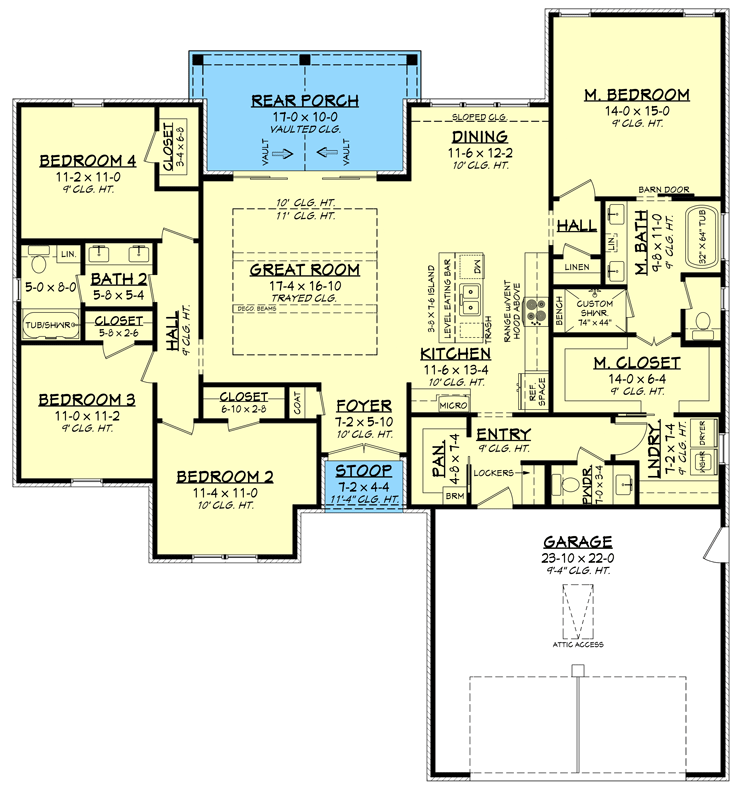
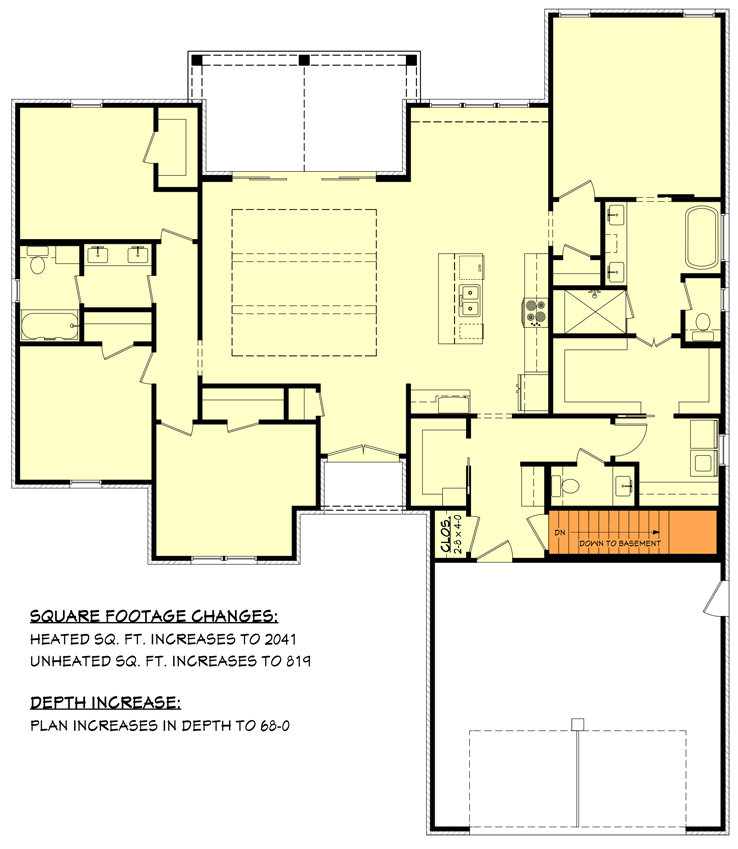
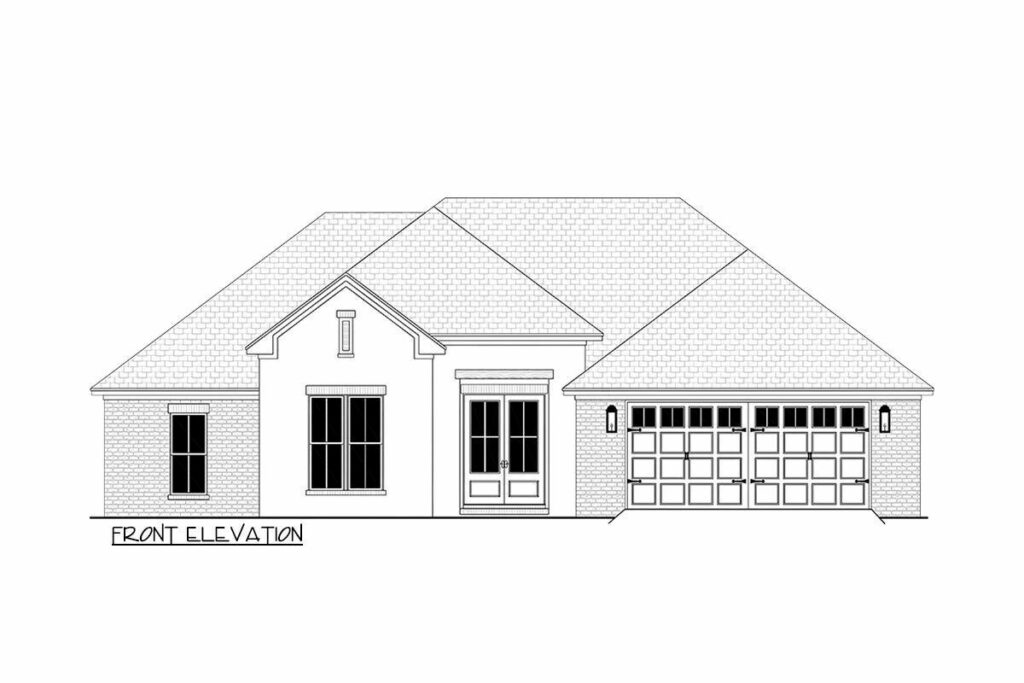
The curb appeal is undeniable—one of those places where you think, “I could really see myself living here.”
The combination of the brick and the roof just feels right, and it’s all set off by the simple charm of the French door.
Step inside, and the smart design becomes clear.
The house has four bedrooms laid out in a split plan, which means everyone has their own space.
The master suite is set apart from the rest, offering you a peaceful retreat.
The other bedrooms are ideal for kids, guests, or even a home office.
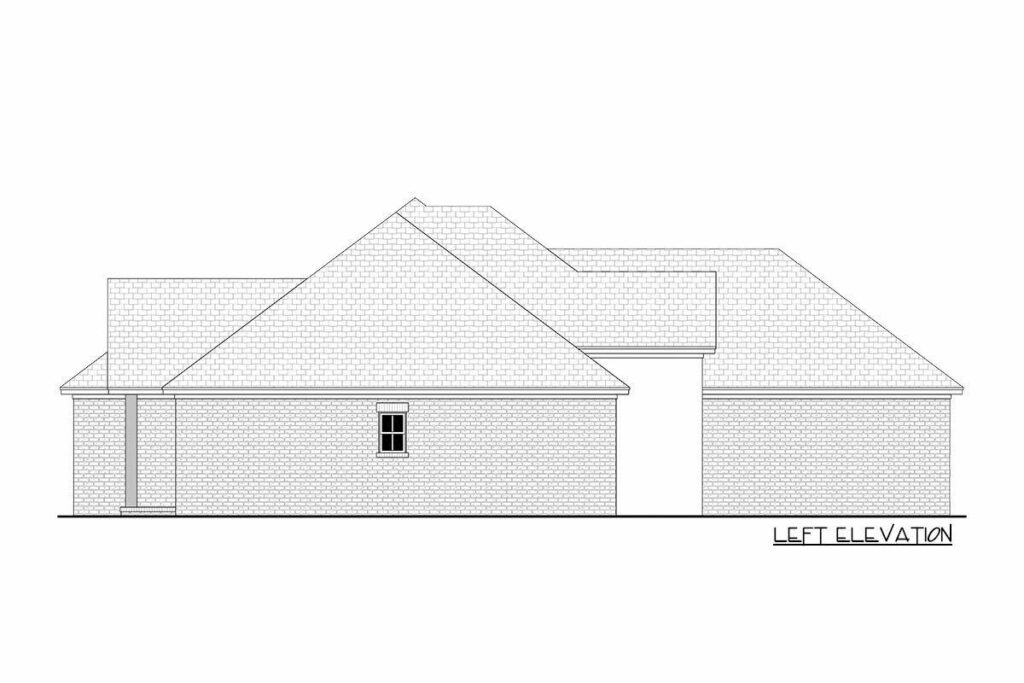
The real beauty of this house is its open floor plan.
It’s the kind of layout that makes it easy for everyone to stay connected, whether you’re in the kitchen, dining room, or living room.
There’s no walls breaking up the flow, so natural light fills the entire space.
It makes the house feel warm and inviting, perfect for everyday living or entertaining guests.
The kitchen is the heart of this home, with a modest but functional island that’s big enough to gather around for breakfast or set up snacks for movie night.
It has two sinks and plenty of seating, making it a great spot for everything from morning coffee to helping the kids with homework.
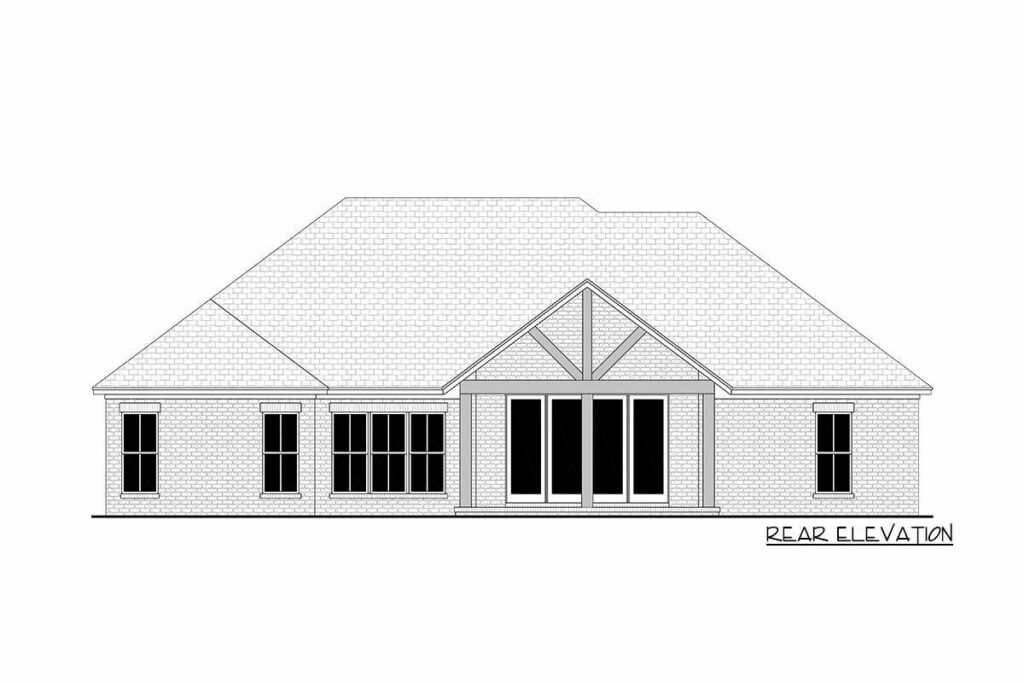
Just off the kitchen, there’s a pantry that’s big enough to hold all your essentials and then some.
It’s one of those features that makes life just a little easier.
When you’re ready to relax, head to the back of the house, where a vaulted covered porch is waiting for you.
It’s the perfect place to kick back with a book, host a barbecue, or just watch the sunset.
The porch is large enough for outdoor furniture and even a dining set, making it a great spot for family dinners in the summer or cozying up with a blanket in the fall.
Add some fairy lights, and you’ve got a space that’s truly magical.
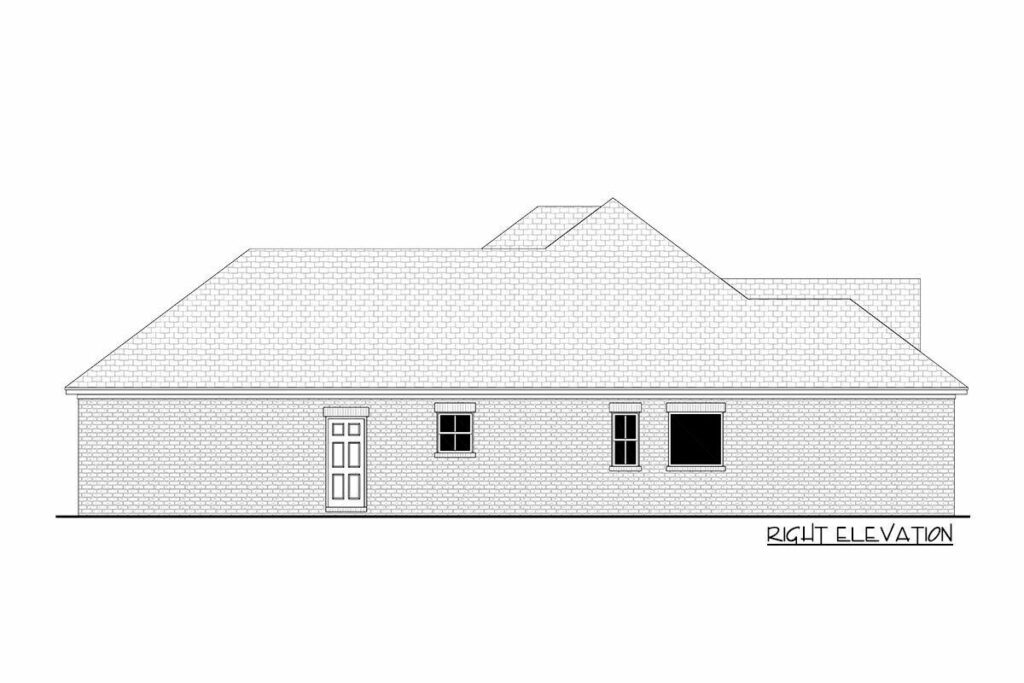
Let’s not forget the two-car garage.
It’s more than just a place to park; it’s extra storage, a workshop, or even a makeshift play area for the kids on rainy days.
The flexibility it offers is invaluable, whether you’re a DIY enthusiast or just need a place to keep your bikes and sports gear.
This house is all about understated elegance and thoughtful design.
It’s not trying to impress you with flashy details or massive square footage.
Instead, it focuses on creating a space that’s warm, welcoming, and practical.
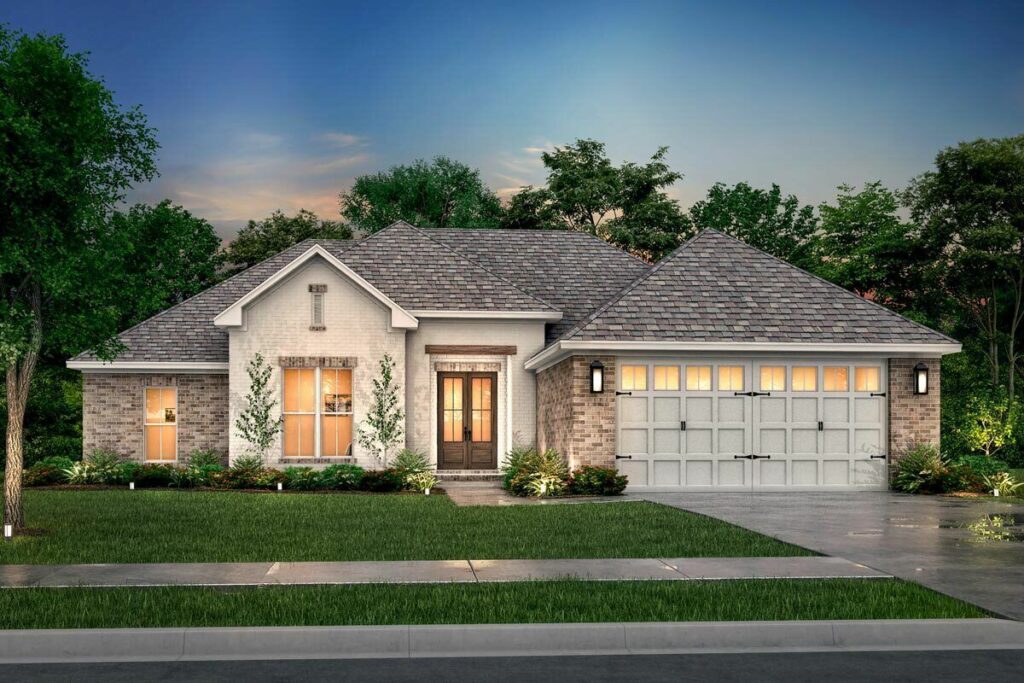
It’s a reminder that sometimes, less really is more.
In a world where everyone seems to be chasing the biggest and the best, this quaint country house offers a refreshing change of pace.
It’s about finding a balance between modern convenience and the timeless charm of country living.
It’s a place where you can create a home, not just a place to live.
If you’re looking for a house that feels like a hug, this is it.

