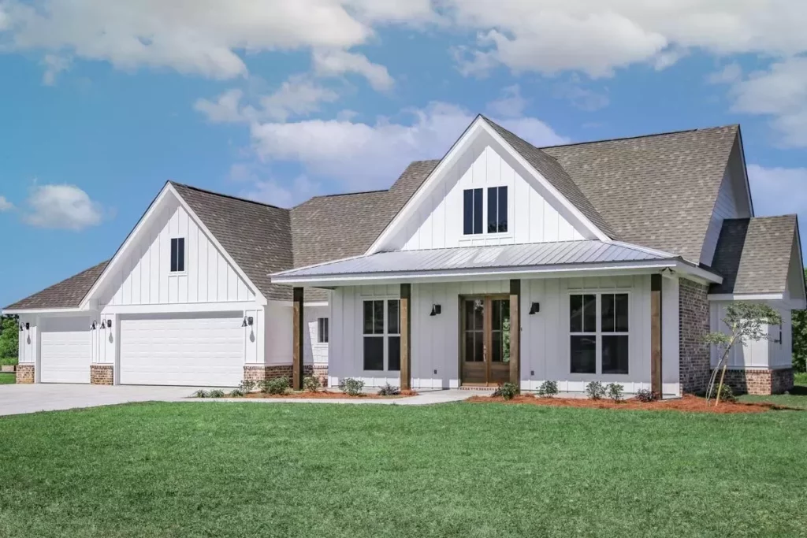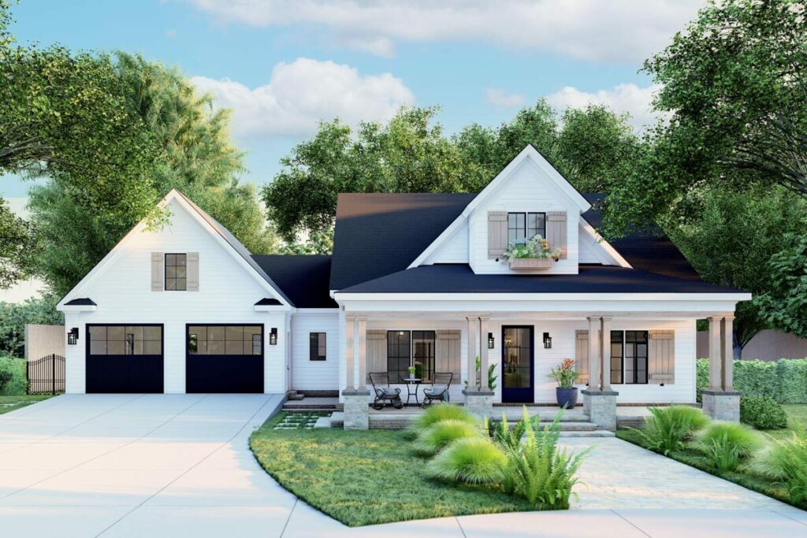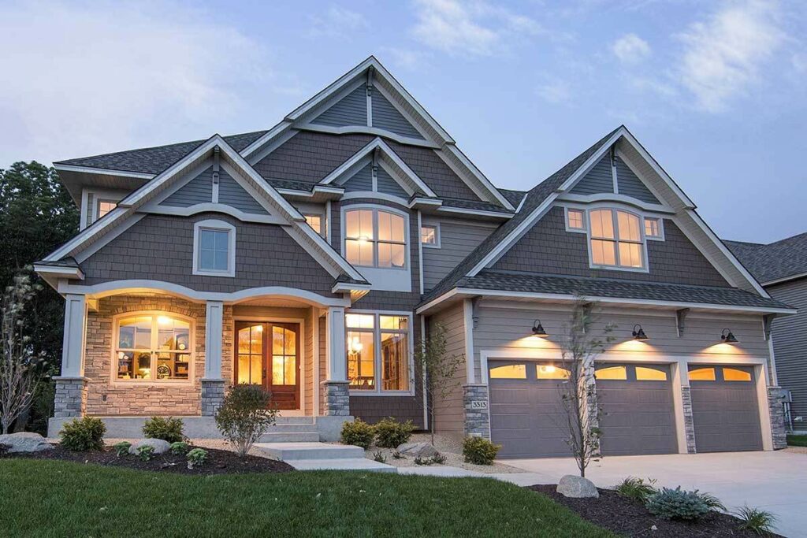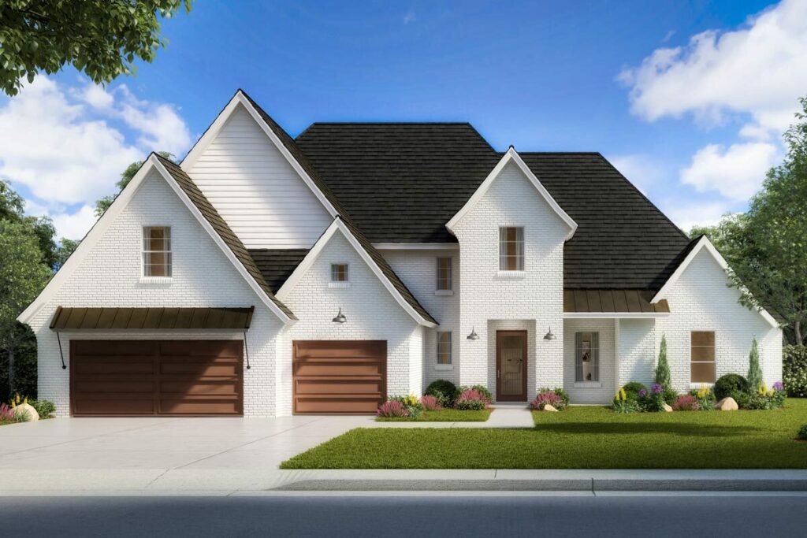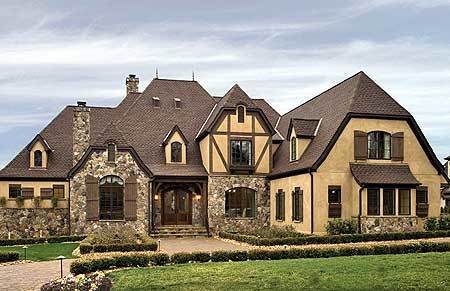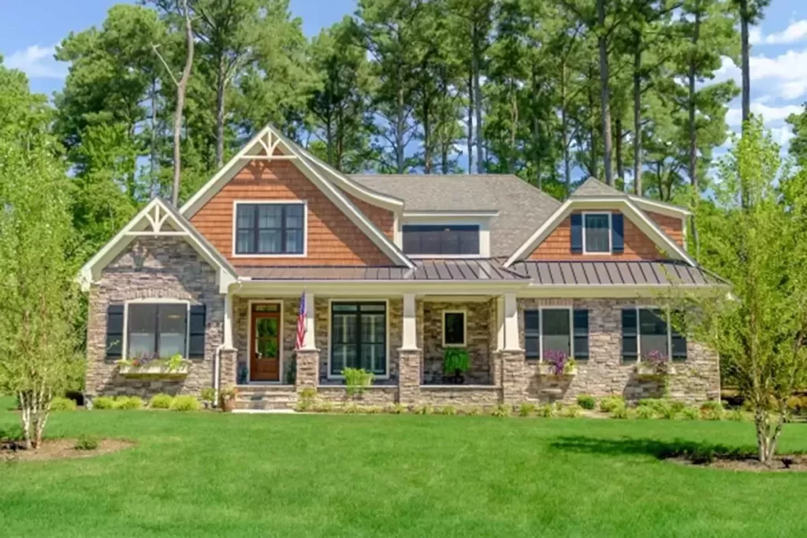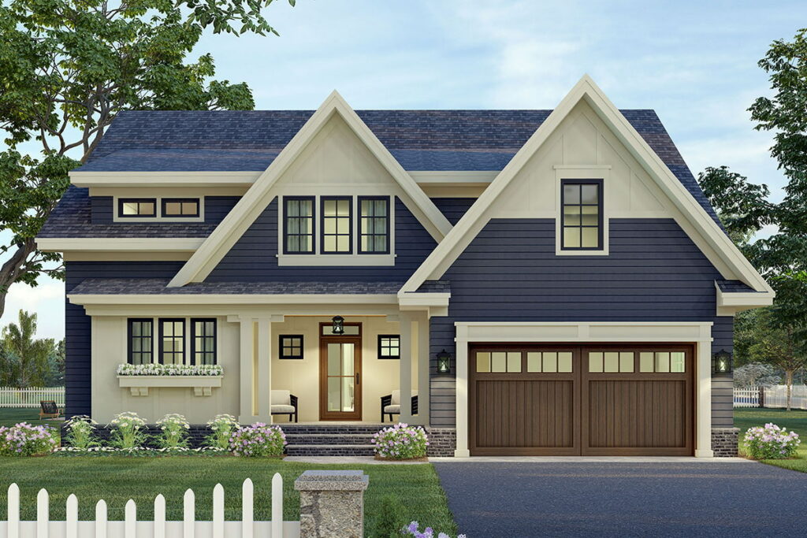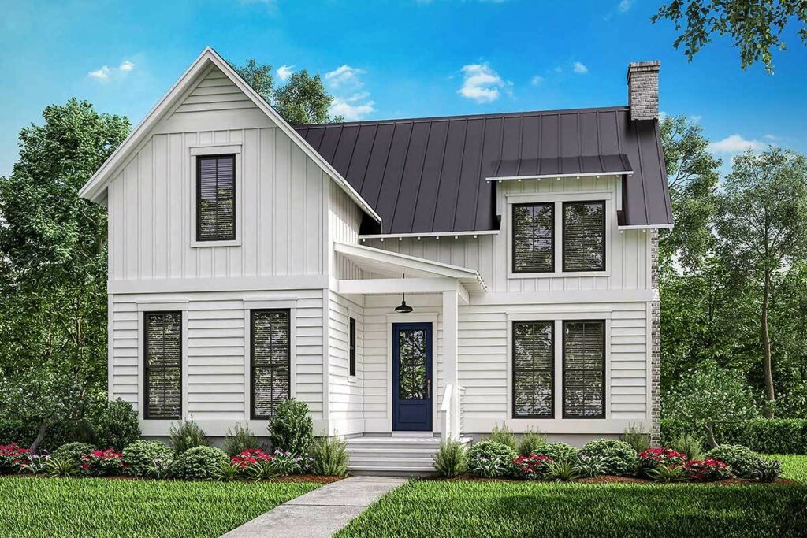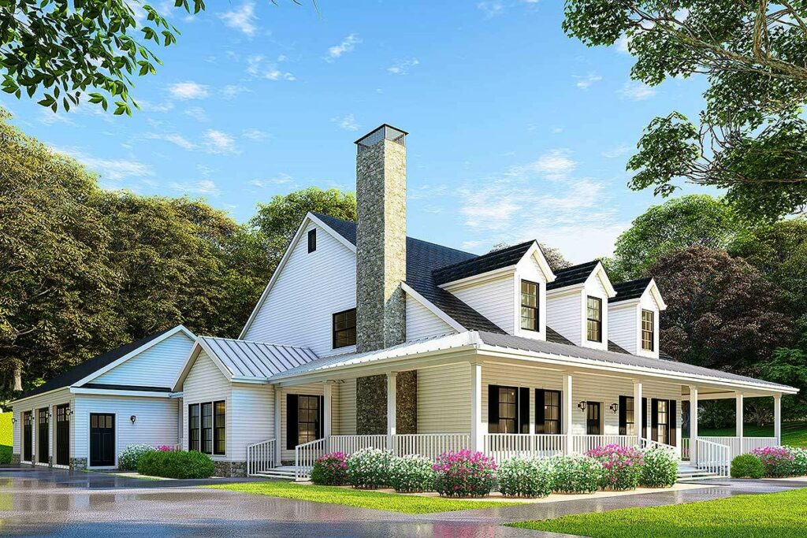4-Bedroom Dual-Story Modern Farmhouse With Home Office and Large Rear Porch (Floor Plan)
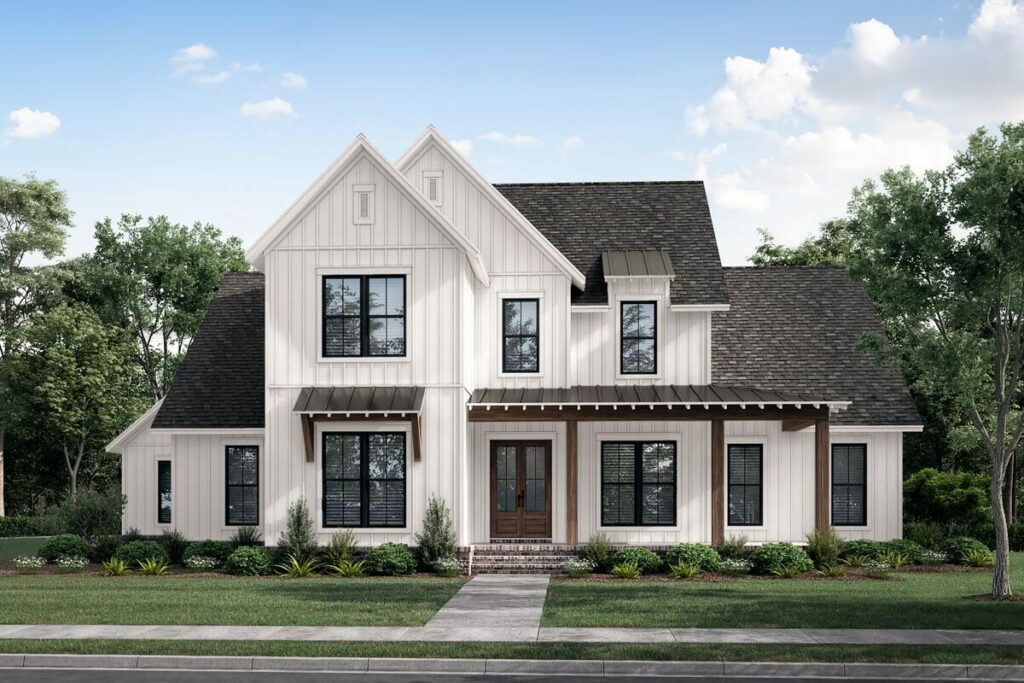
Specifications:
- 3,216 Sq Ft
- 4 Beds
- 3.5 Baths
- 2 Stories
- 2 Cars
Tucked away in the rolling hills of a tranquil countryside, where the rustling leaves and gentle breezes create a peaceful melody, stands a two-story modern farmhouse.
It’s more than just a home; it’s a way of life, a declaration of comfort and style, all in one beautiful package.
With its impressive 3,216 square feet, this farmhouse offers a spacious haven with four cozy bedrooms and three-and-a-half sparkling bathrooms.
It perfectly blends the rustic charm of a traditional farmhouse with the sleek lines and contemporary design of modern architecture, creating a serene oasis that’s both chic and inviting.
As you approach the house, the first thing that captures your attention is the welcoming front porch.
Stay Tuned: Detailed Plan Video Awaits at the End of This Content!
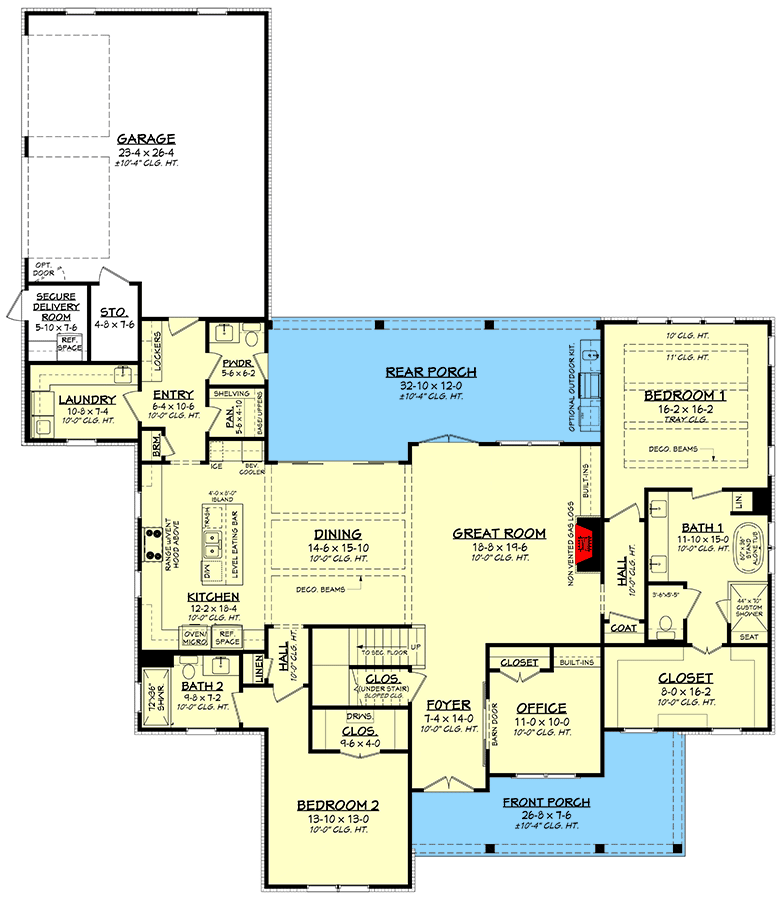
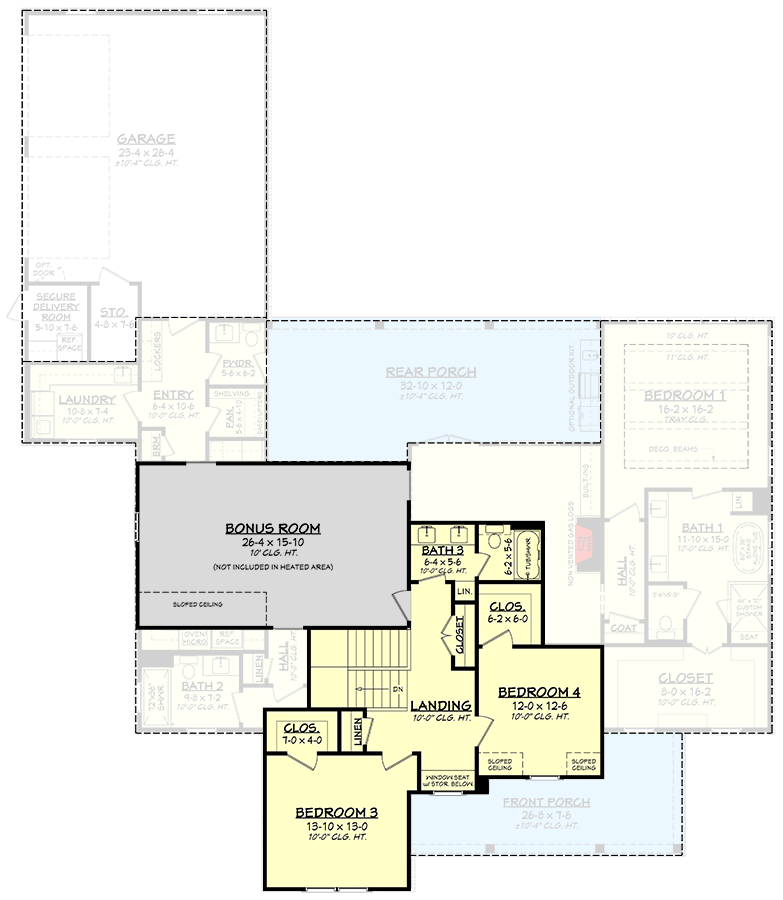
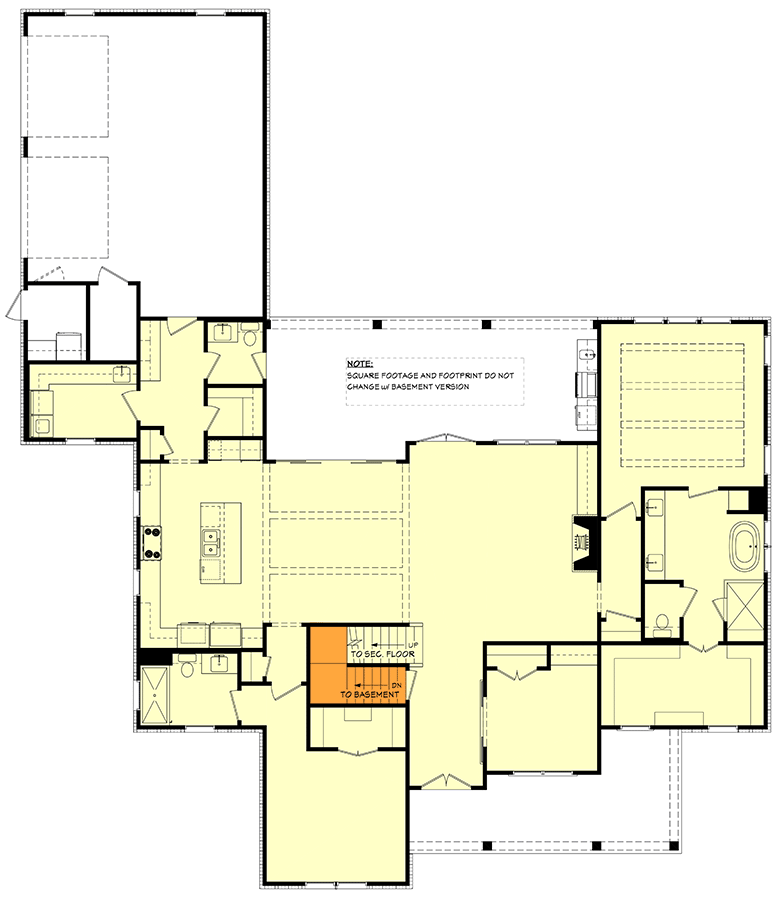
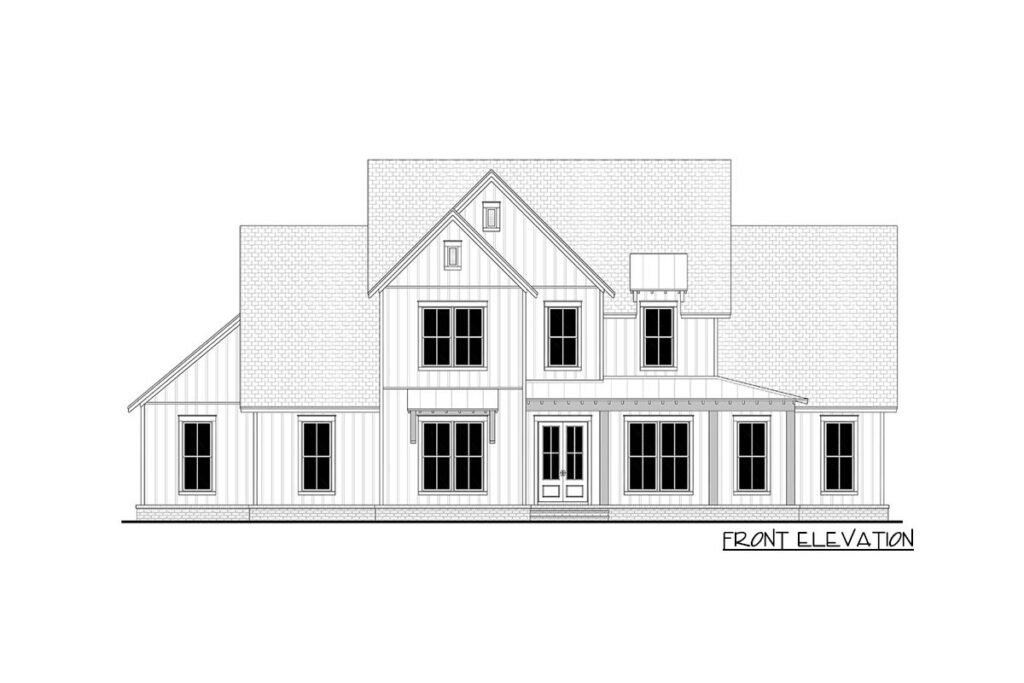
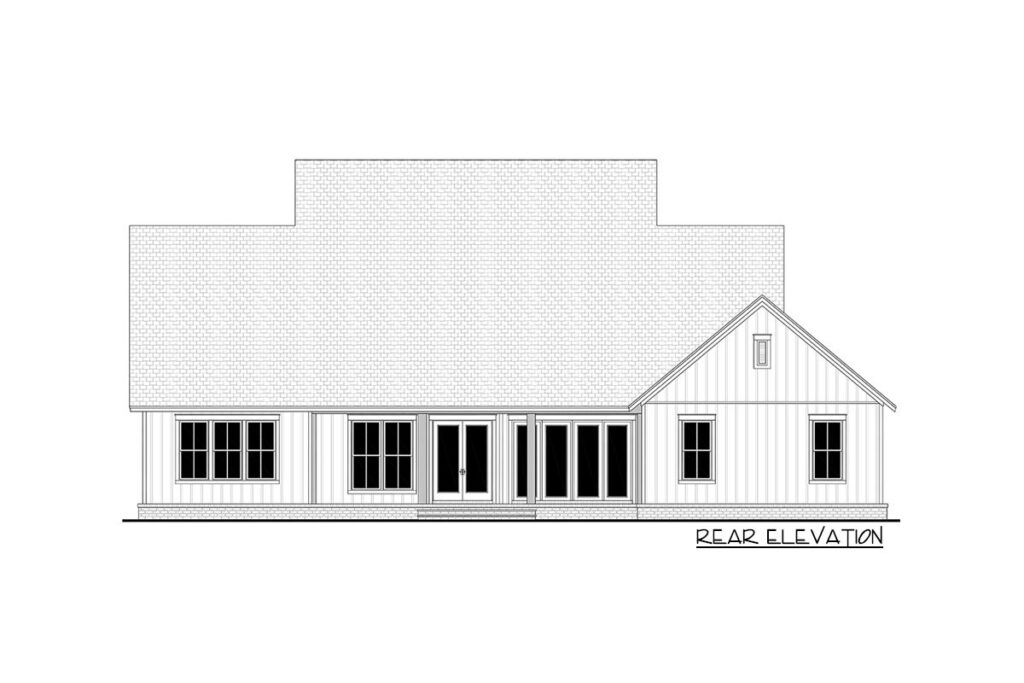
With its open rafter tail porch cover, it evokes the feeling of a classic country home, but with a modern twist.
The sturdy board and batten exterior is a testament to timeless simplicity and enduring strength, promising warmth and durability.
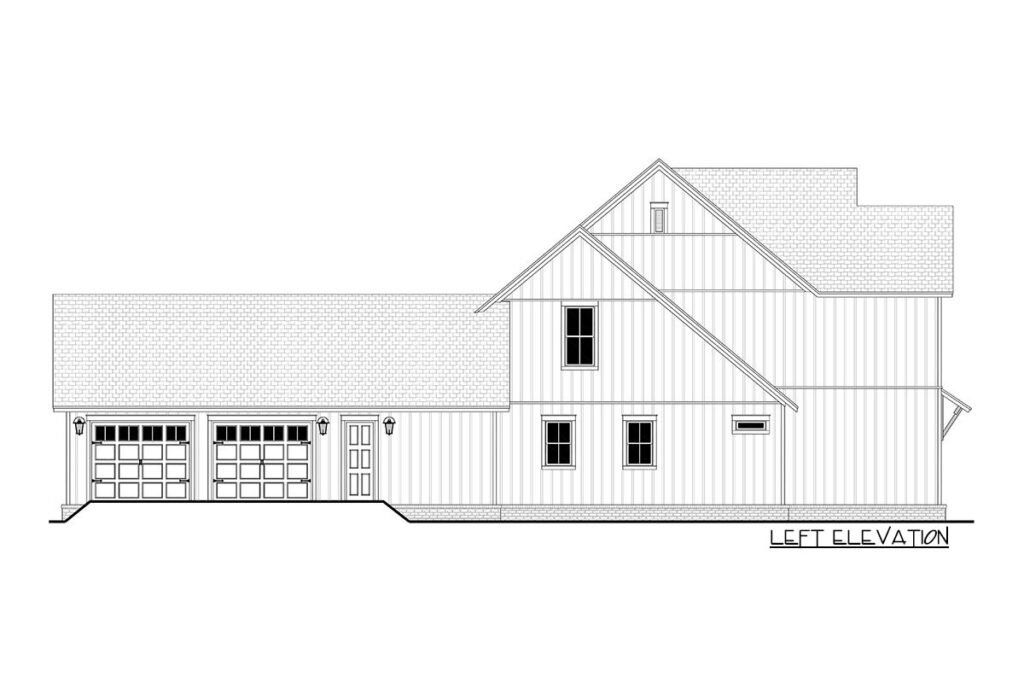
Step inside, and you’re greeted by a world that seamlessly combines comfort and sophistication, all while nodding to classic countryside aesthetics.
To the right, a set of sliding barn doors leads to a charming home office, complete with built-in closets and shelving.
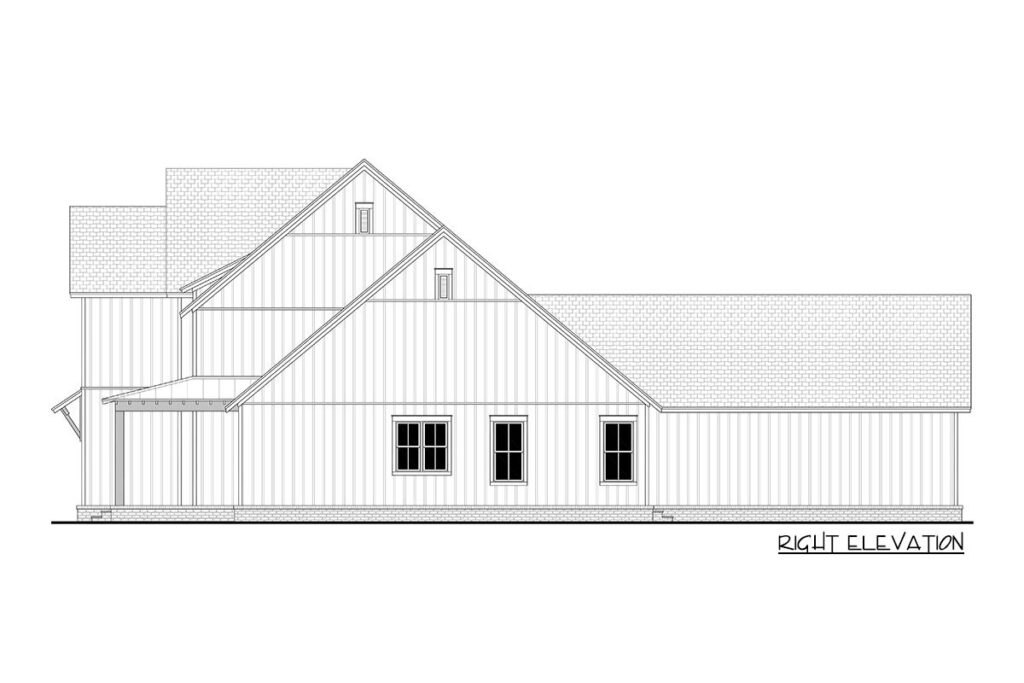
It’s not just a workspace; it’s a sanctuary where creativity flows and the calm of the surrounding landscape seeps into every task.
The great room is the heart of the home, with its generous size and open layout.
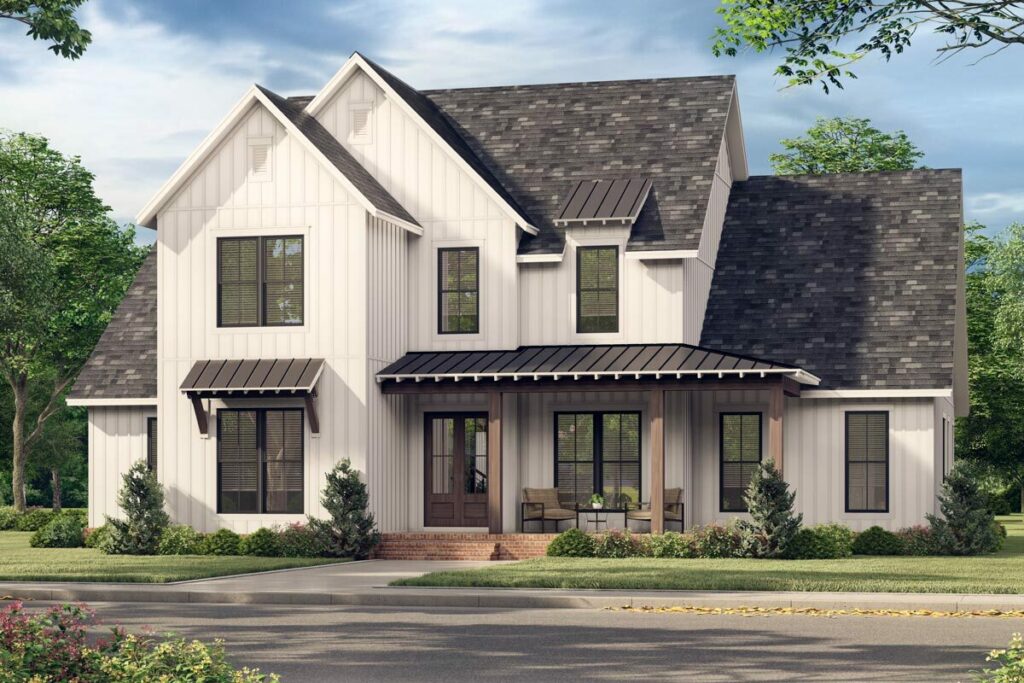
It connects effortlessly to the kitchen and dining area, leading out to a spacious rear porch.
This porch is where summer evenings come alive with the sounds of laughter, sizzling barbecues, and starry skies.
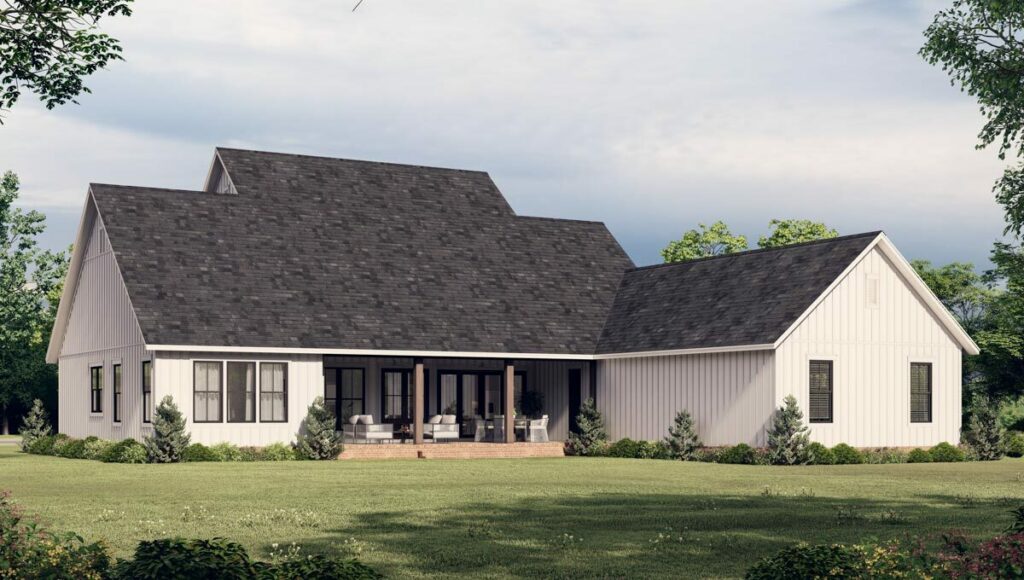
It’s not just an outdoor space; it’s a gateway to endless memories, a place where friends and family gather to share stories and create new ones.
Back inside, the kitchen is a modern delight.
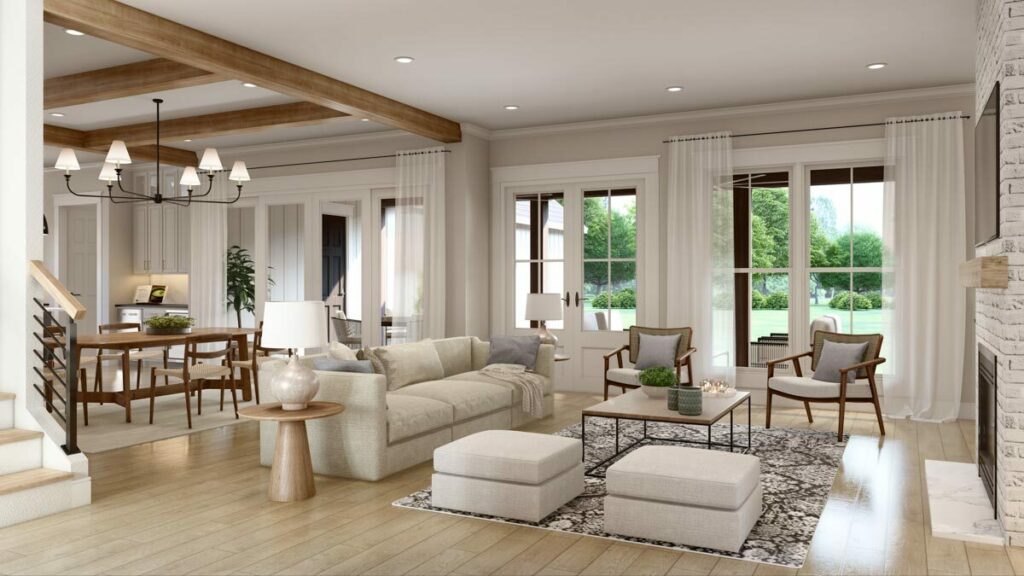
The pantry is conveniently located near the garage entrance, making grocery runs a breeze.
And the island?
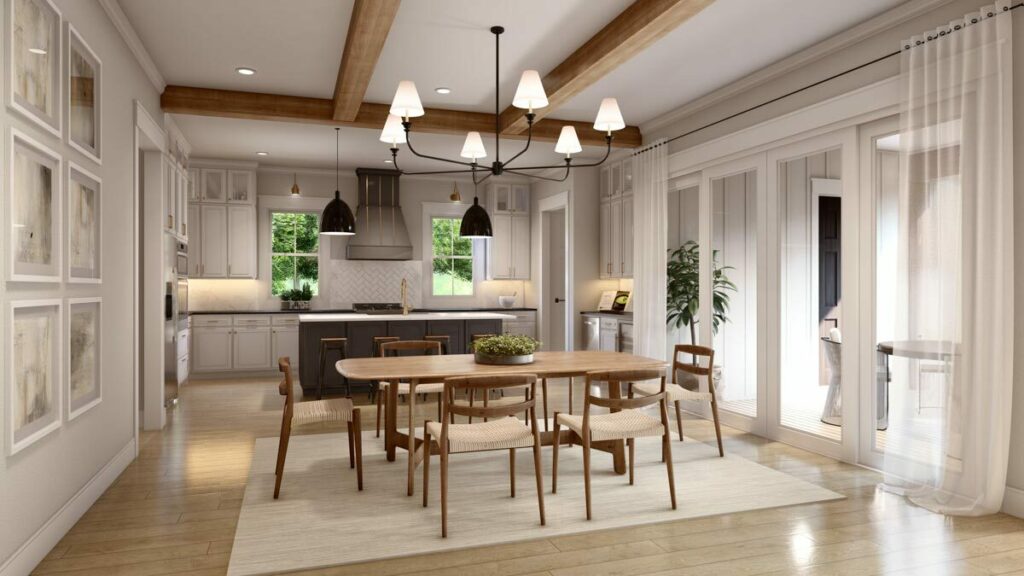
It’s more than just a place to chop vegetables—it’s a social hub where morning coffee becomes a ritual and evening wine is a moment to savor.
With casual seating on the dining room side, it’s the perfect spot for a quick breakfast or a relaxed dinner with loved ones.
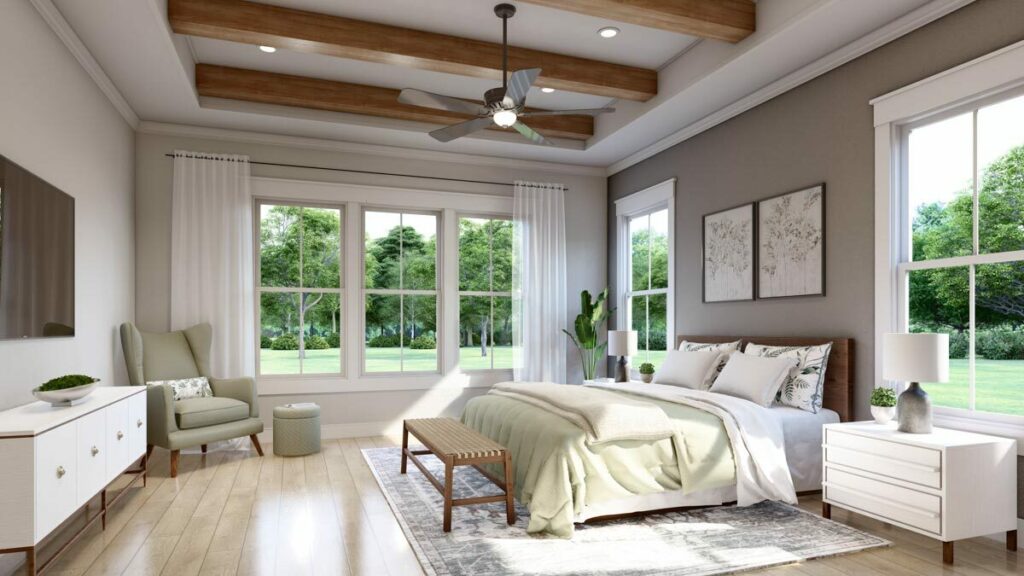
When the day winds down, the primary suite offers a luxurious retreat.
A spacious walk-in closet provides ample room for all your wardrobe essentials, and the standalone bathtub and custom shower in the en suite bathroom turn every bath into a spa-like experience.
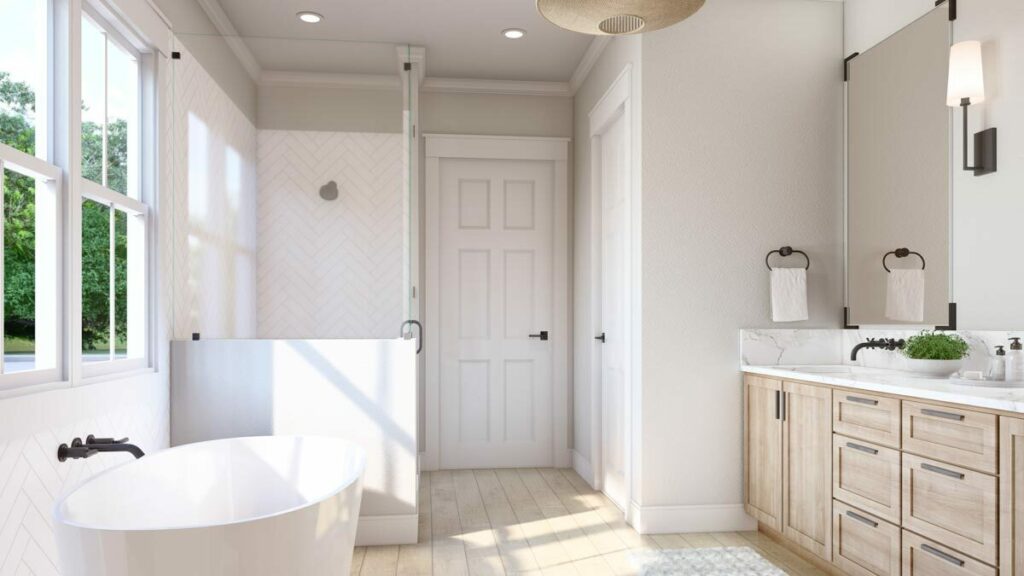
It’s a personal sanctuary where you can unwind and recharge.
Across the house, a private bedroom with its own bathroom is perfect for guests or in-laws, providing them with a comfortable and private space to call their own.
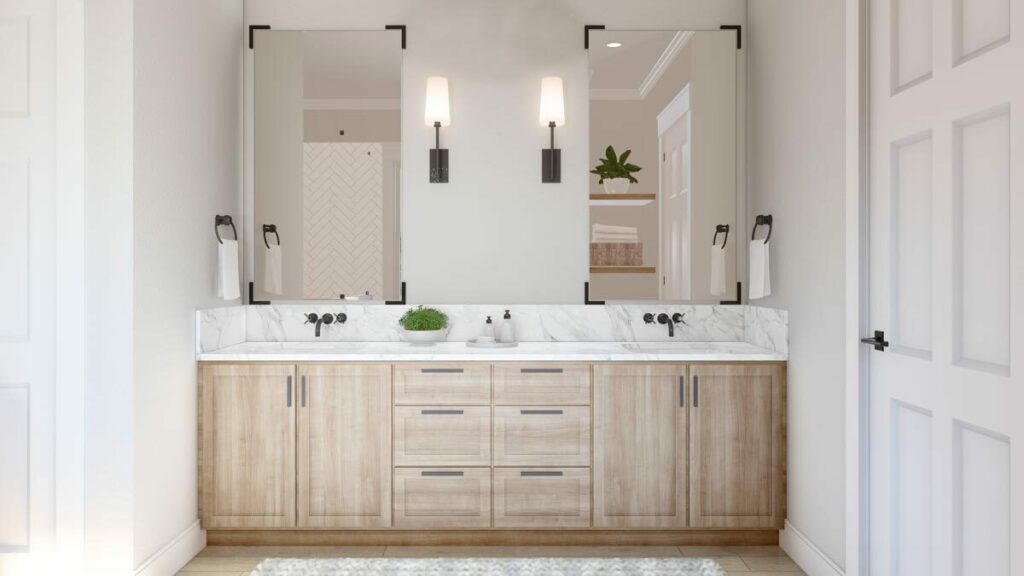
Upstairs, two more generously sized bedrooms await, each with large closets for ample storage.
They share a bathroom, but each bedroom offers its own unique sense of privacy, making it ideal for children, teens, or visiting family.
And for those times when you’re in the mood for entertainment or need a space for creativity, the optional bonus area, spanning 625 square feet, offers endless possibilities.
It could be a playroom, a home theater, or anything else your imagination desires.
This modern farmhouse isn’t just a structure; it’s a home filled with dreams, comfort, and a harmonious blend of traditional charm and contemporary elegance.
Each room, each feature, is carefully designed to create a harmonious living experience that resonates with those who appreciate the beauty of the countryside without sacrificing modern conveniences.
If you’re seeking a peaceful escape without giving up the comforts of modern living, this architectural gem is ready to welcome you.
It’s a place where the memories you make will be as enduring as the farmhouse itself, a harmonious symphony of traditional warmth and modern style.

