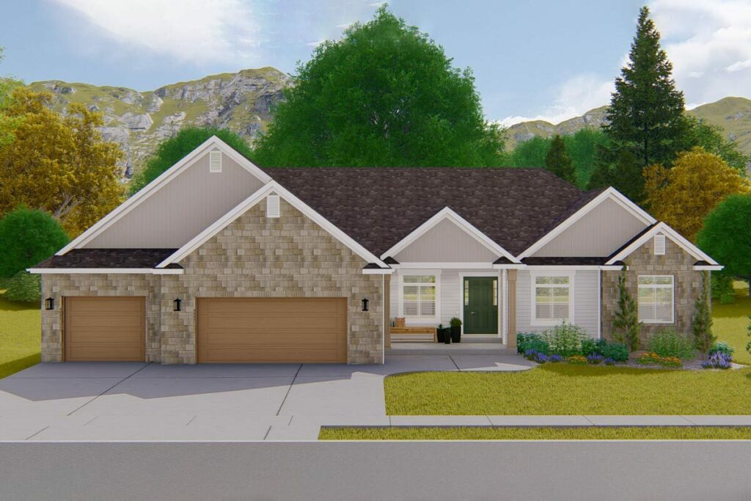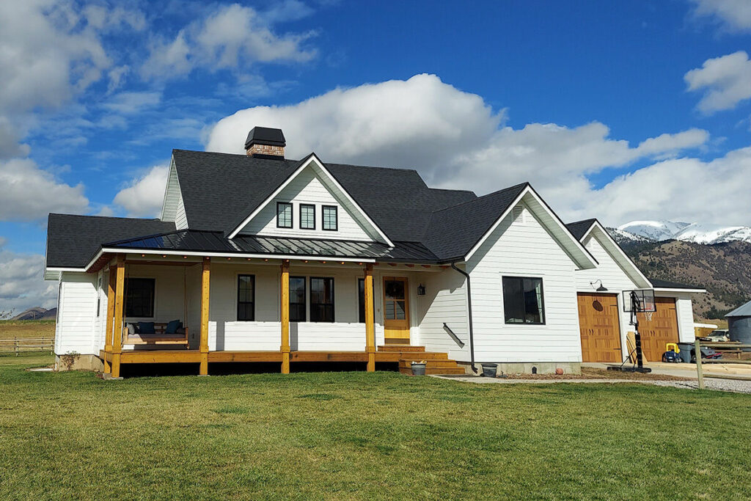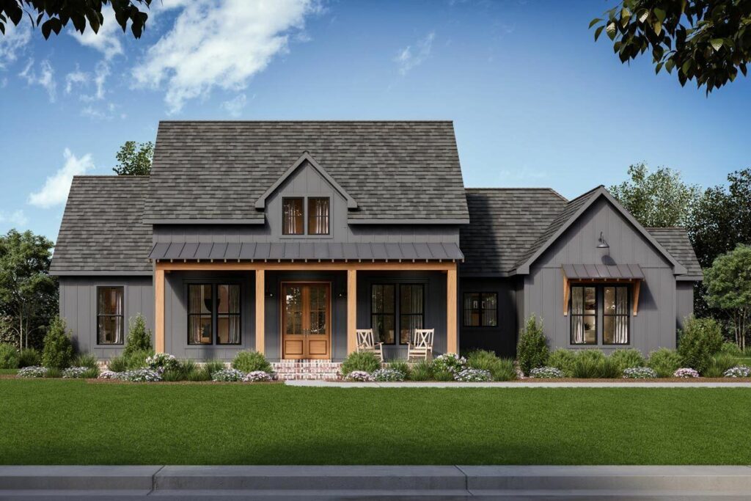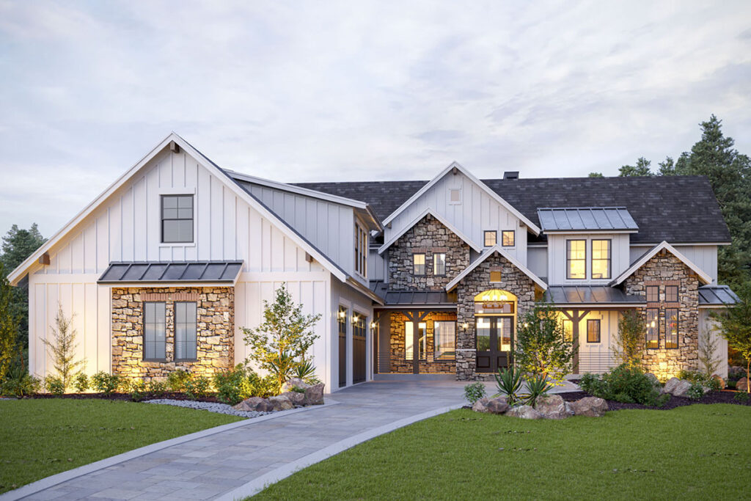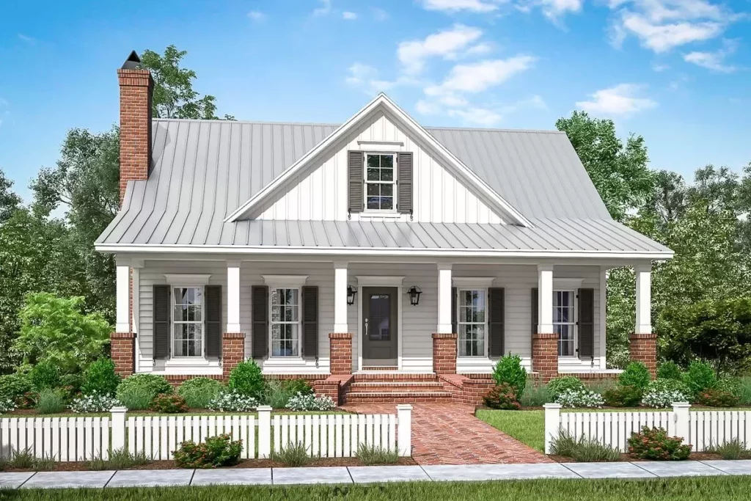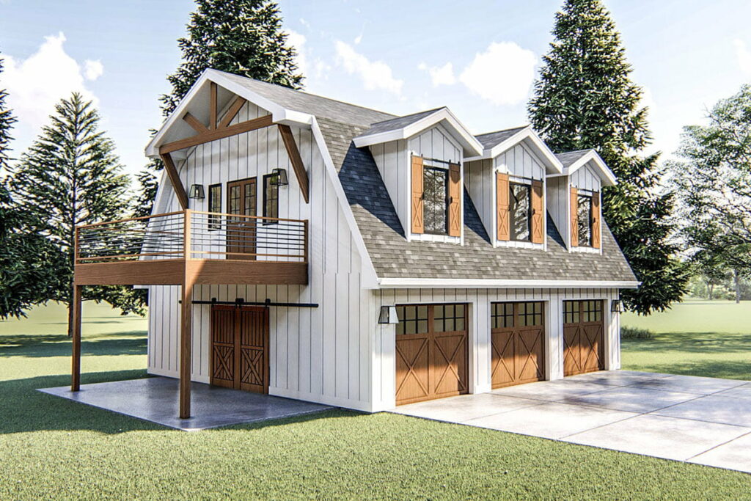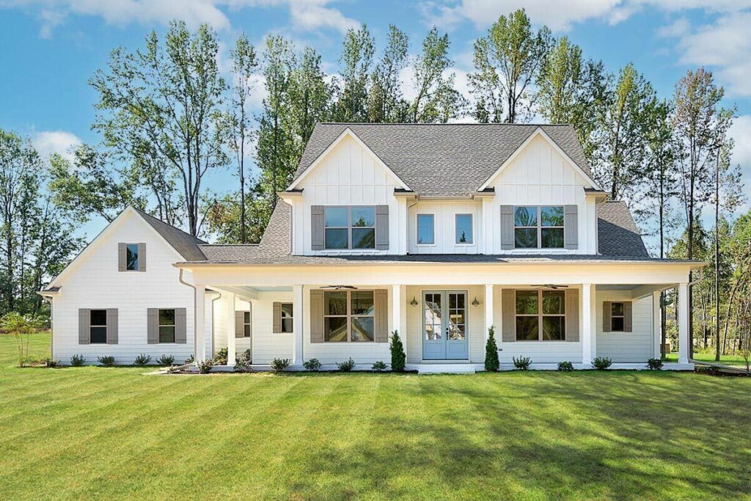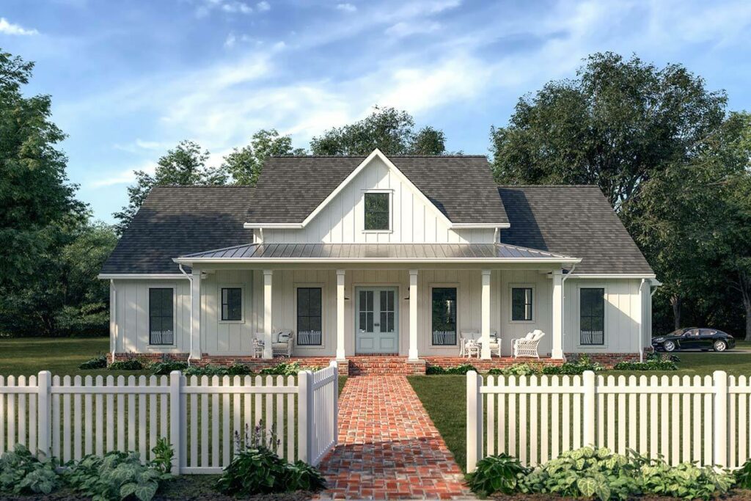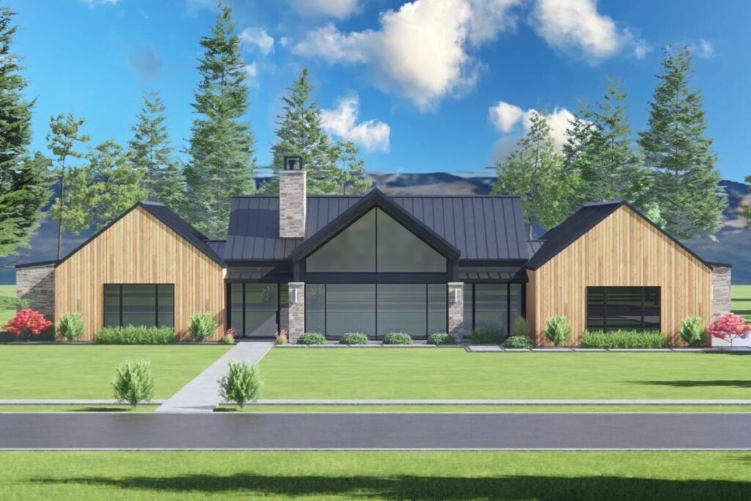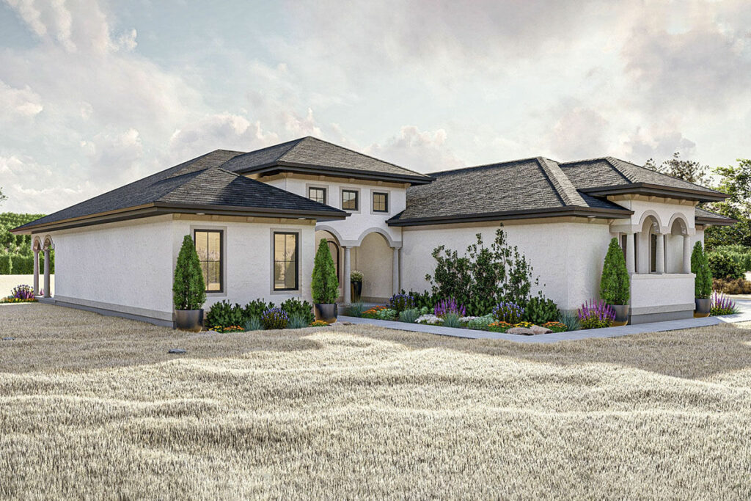4-Bedroom 2-Story Rustic Craftsman Home With Double Garages (Floor Plan)
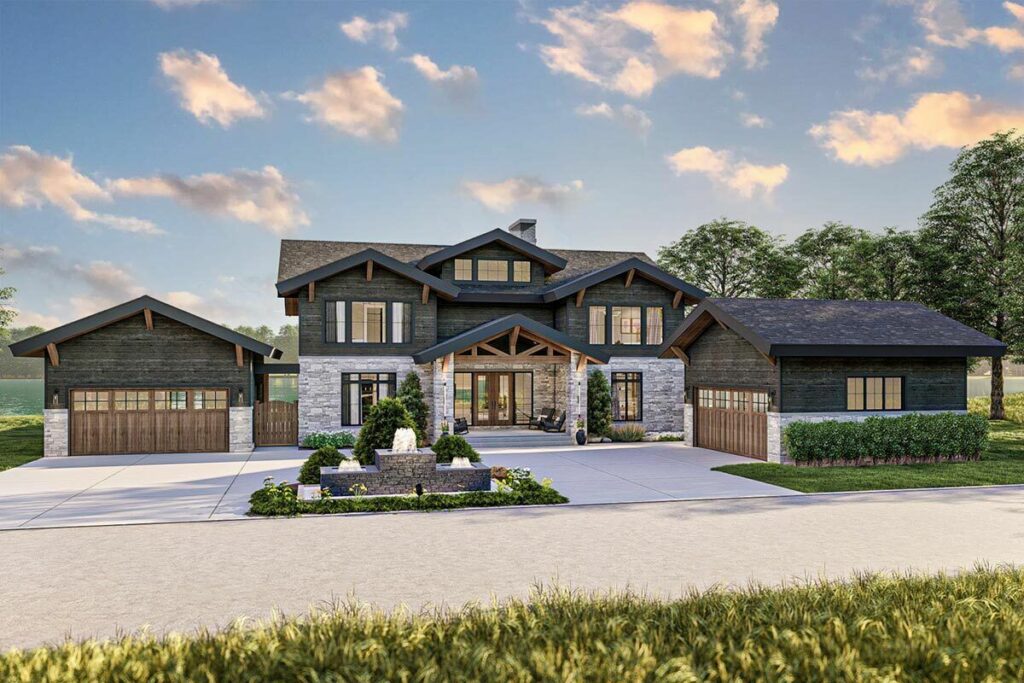
Specifications:
- 3,767 Sq Ft
- 4 Beds
- 4.5 Baths
- 2 Stories
- 4 Cars
Imagine this: You’re strolling down a quaint street, lined with a mix of modern and classic homes.
Suddenly, your eyes land on a breathtaking rustic Craftsman house that seems to whisper, “Welcome home.”
This isn’t just any house; it’s the kind of place that stops you in your tracks and makes you daydream about turning the key in its door.
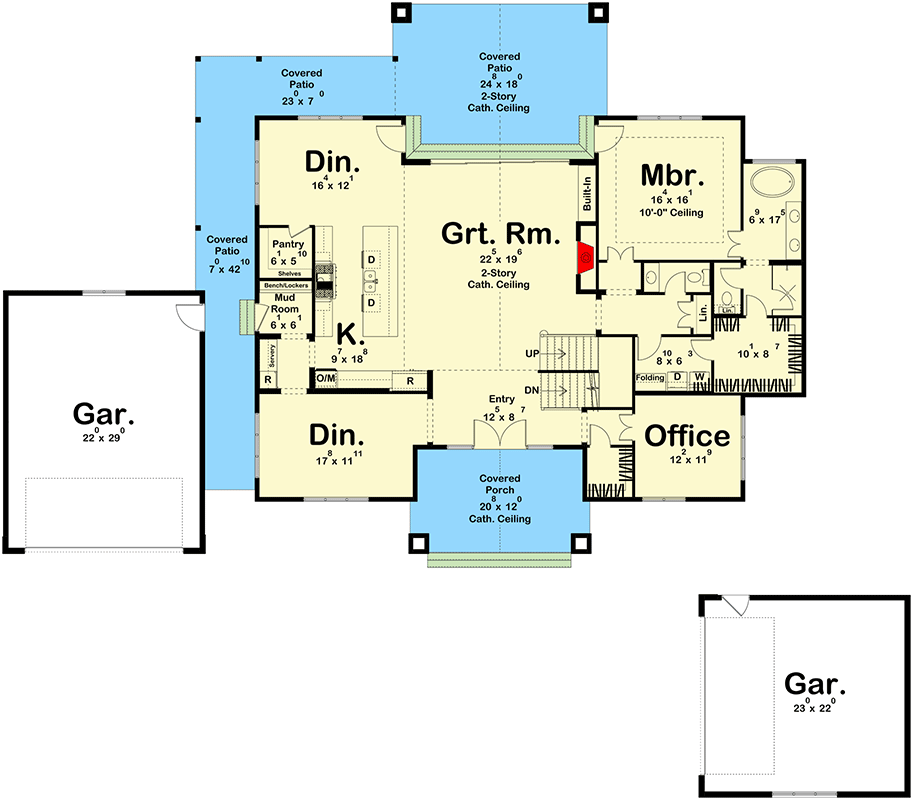
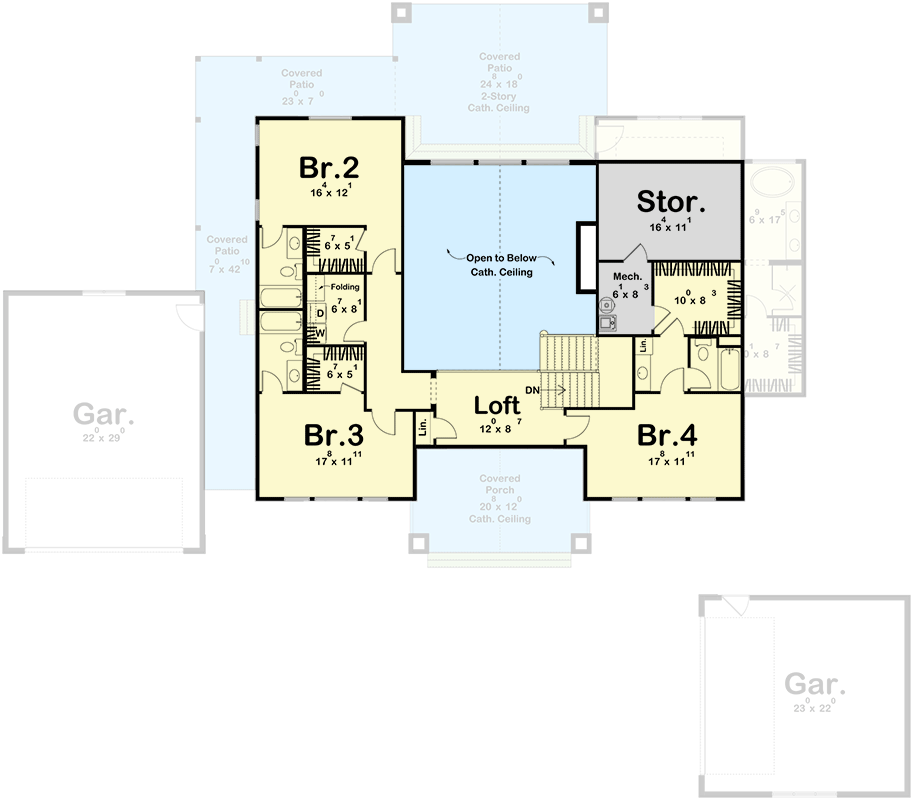
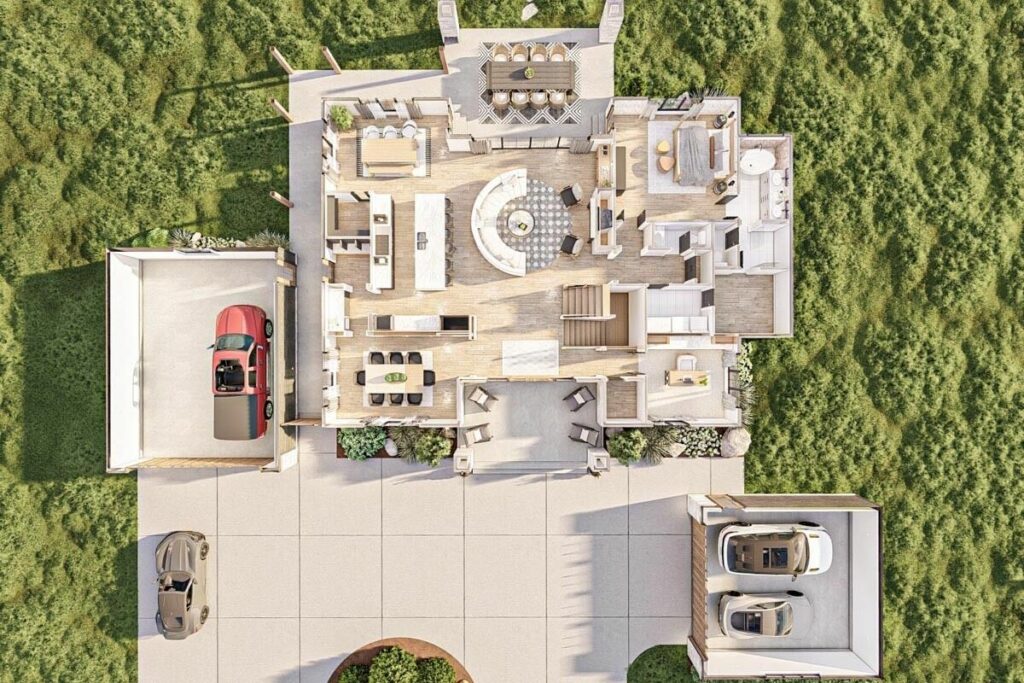
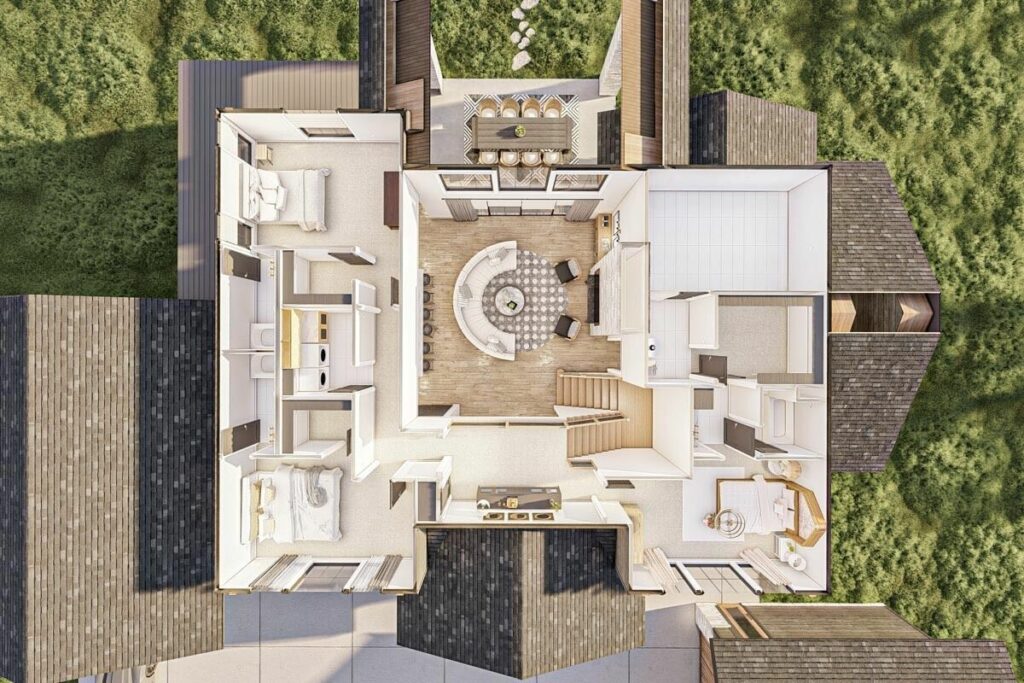
Now, hold onto your excitement as I take you on a tour of this architectural gem.
Picture yourself standing before a sprawling 3,767-square-foot haven, boasting four cozy bedrooms and 4.5 well-appointed bathrooms.
But wait, there’s more – not just one, but two garages!
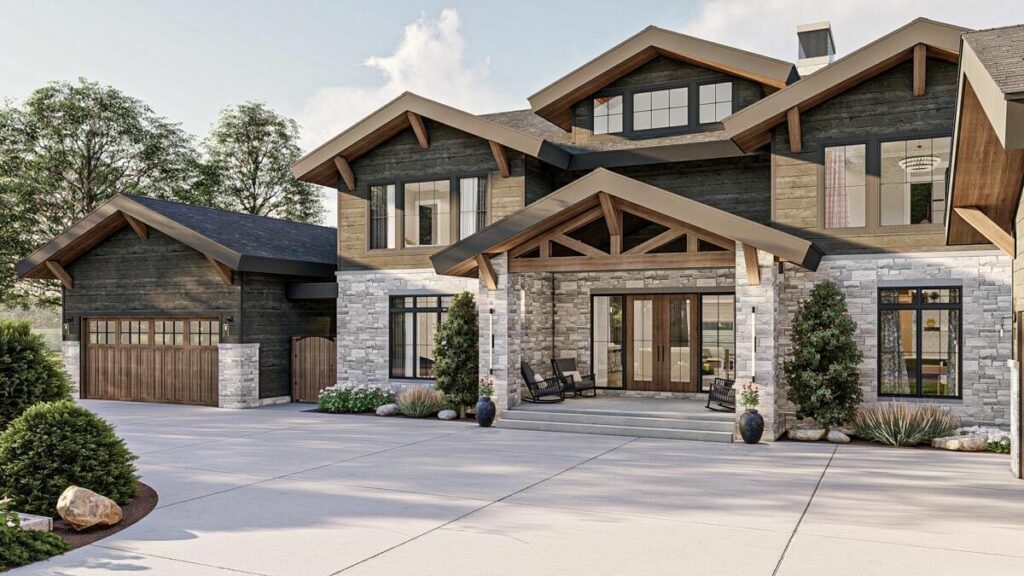
That’s right, a dual garage setup that’s akin to striking gold in the world of car parking and storage space.
Whether you’re a car aficionado, a DIY enthusiast, or someone who simply loves the extra room, these garages are a dream come true.
Step through the front door, and you’re greeted by a grand foyer that exudes more charm and personality than you’d expect.
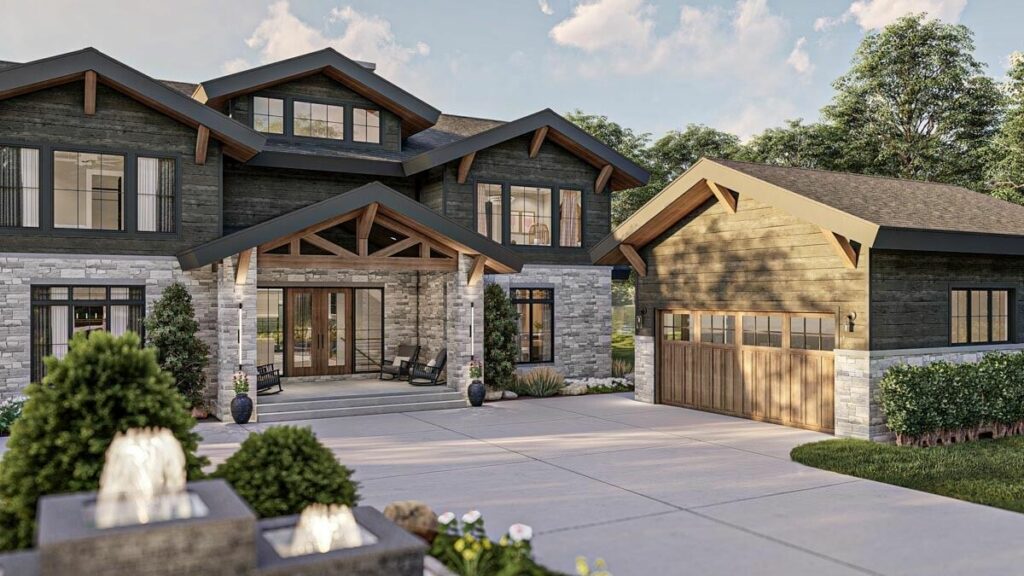
It’s the kind of space that’s perfect for those dramatic, movie-like entrances or impromptu photo sessions that turn into cherished family memories.
Move beyond the foyer, and you’re in the heart of the home – the great room.
And trust me, it lives up to its name.
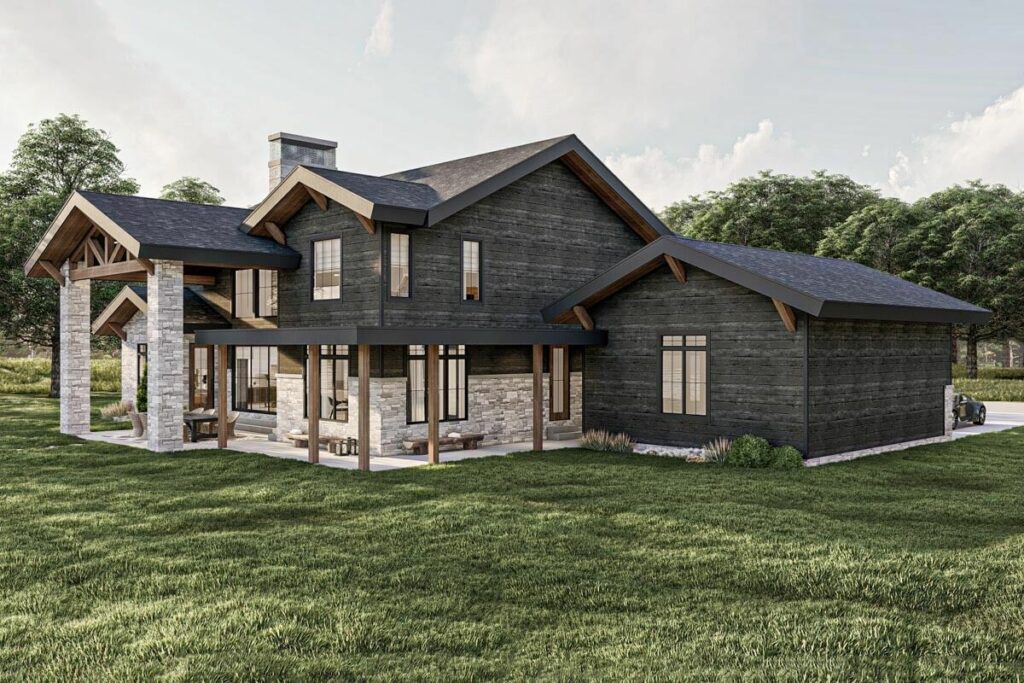
With a soaring cathedral ceiling, this space is all about openness and comfort.
It’s where game nights turn into laugh-filled evenings, movie marathons become epic, and quiet nights with a book by the fireplace become your favorite way to unwind.
Upstairs, the house continues to impress.
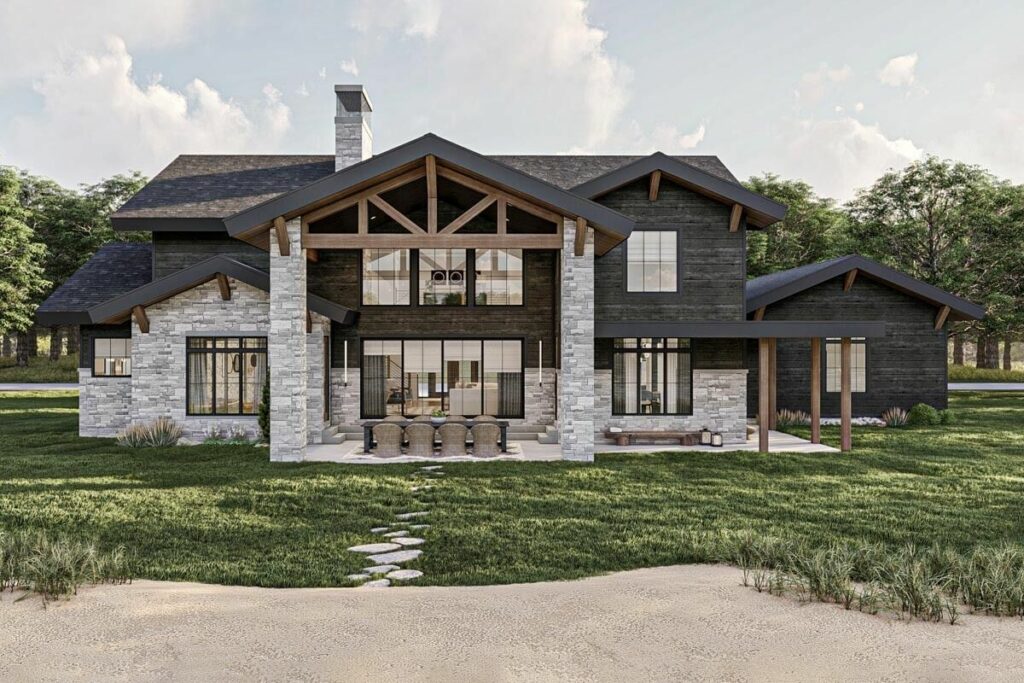
Three additional bedrooms, each with its own bathroom, promise comfort and privacy for family, guests, or even a pet goat if that’s your thing.
There’s also a cozy loft space – ideal for reading, reflecting, or planning your next big adventure.
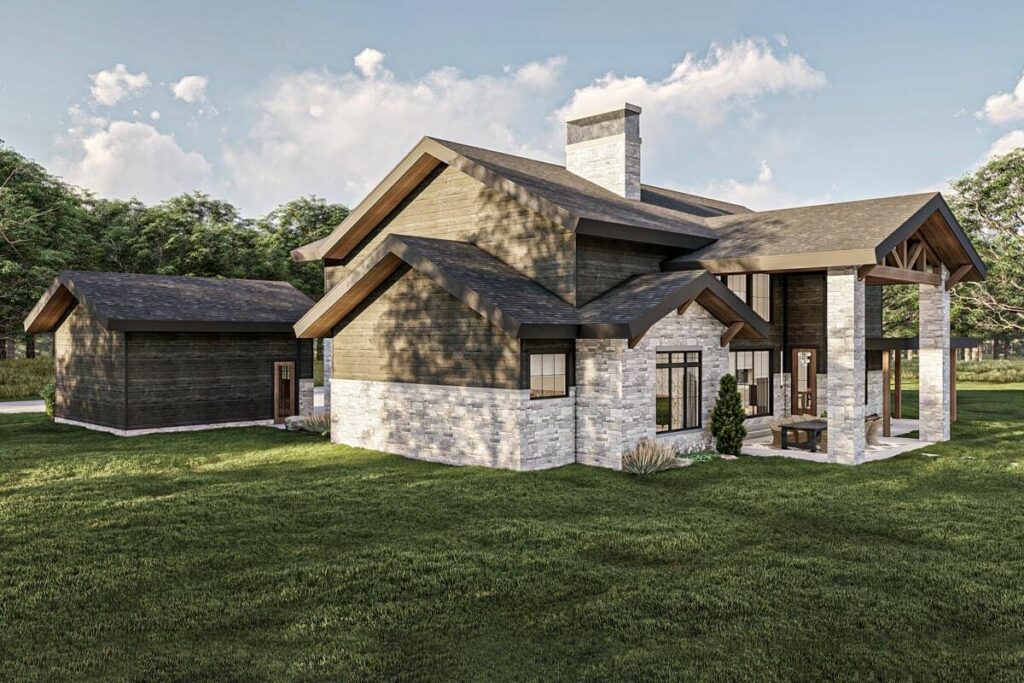
Just a few steps from the great room, you’ll discover the kitchen and dinette area, a duo that’ll make your culinary heart skip a beat.
Whether you’re a gourmet chef or a master of the microwave, this kitchen is a judgment-free zone.
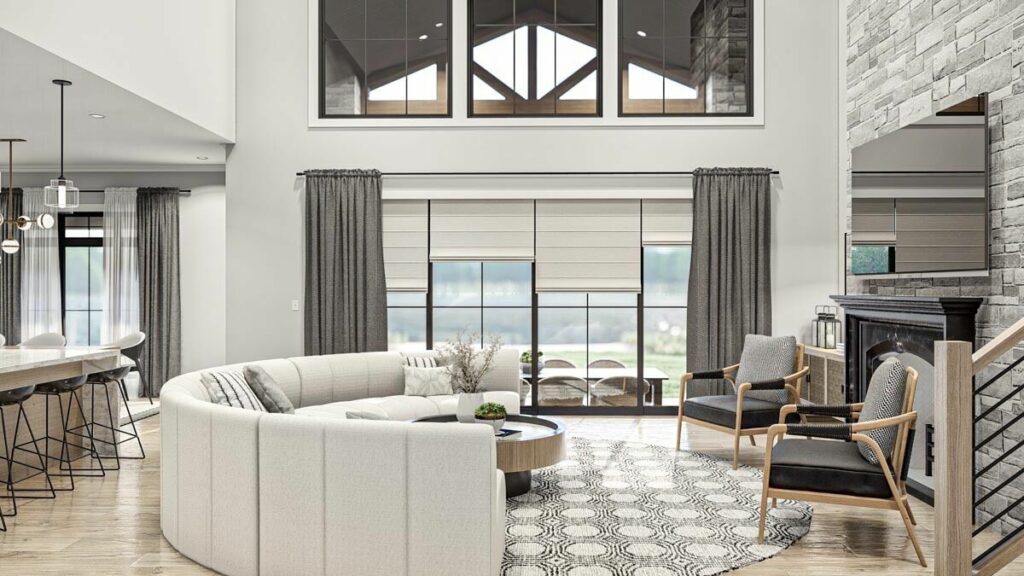
Decked out with modern appliances and ample counter space, it’s ready for your cooking adventures.
And the dinette?
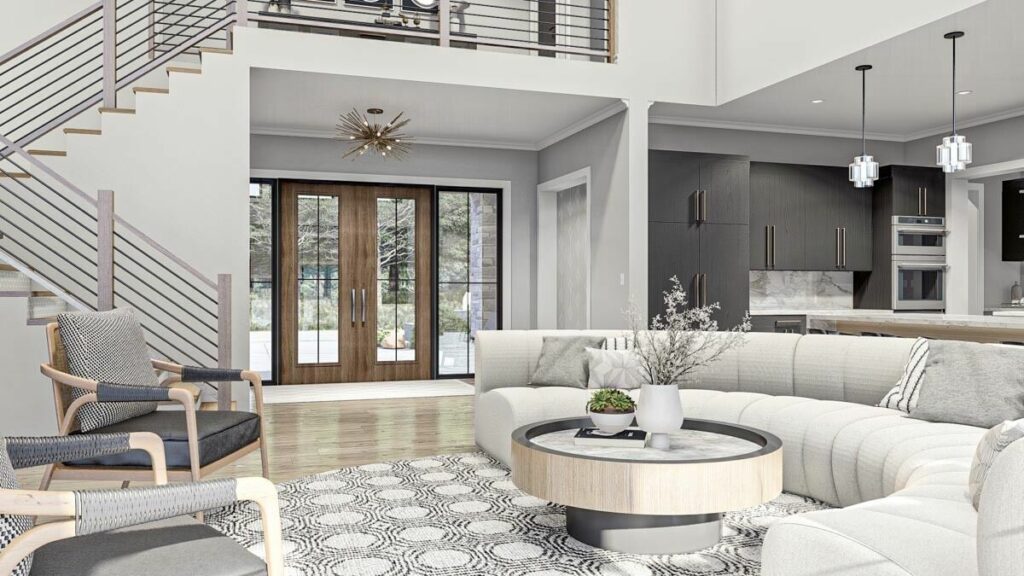
It’s the perfect spot for morning coffees and casual dinners.
For those special occasions, the formal dining room awaits.
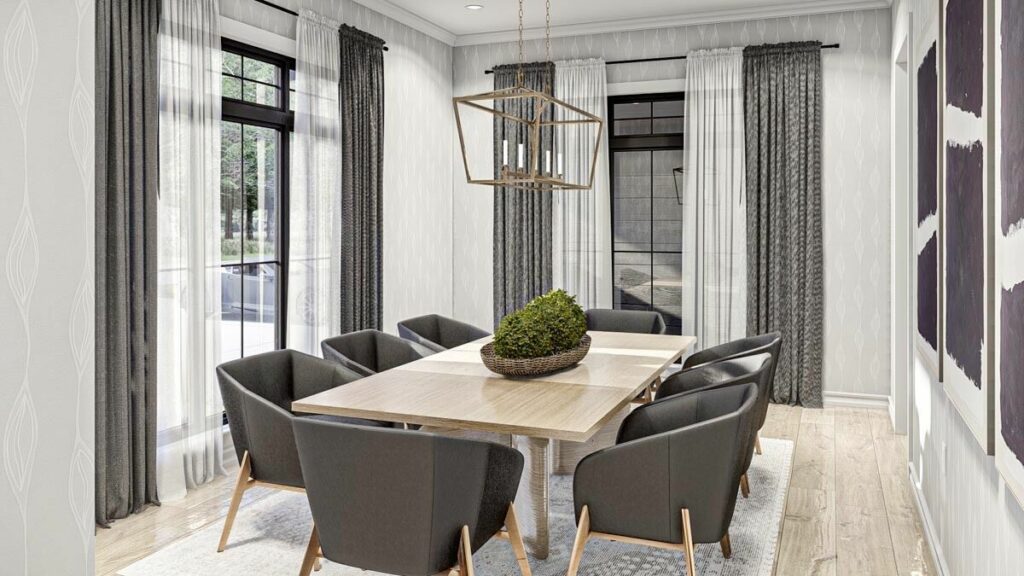
It’s an elegant space, complete with a stunning chandelier and large windows, setting the stage for memorable dinners where you can impress guests or reassure your in-laws that you’ve got everything under control.
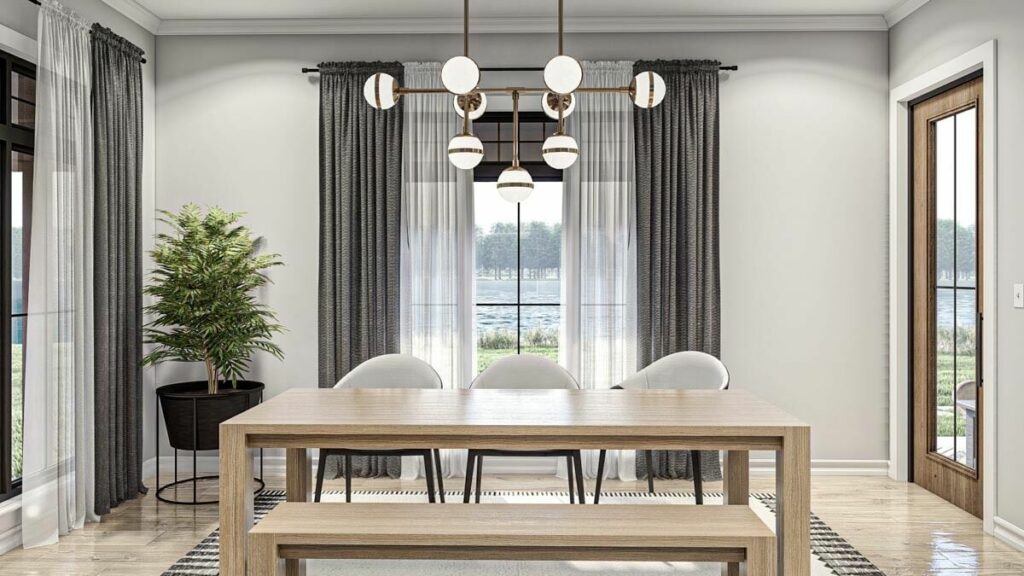
If you work from home, dabble in creative projects, or are an avid gamer, the main-floor office space is your sanctuary.
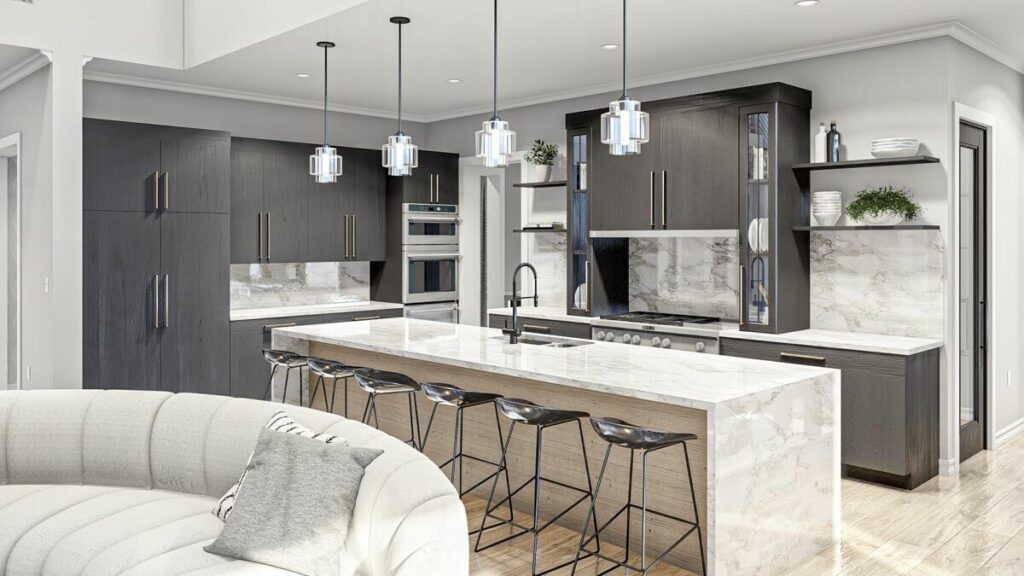
And for those who cherish convenience and luxury, the main-floor master suite is a slice of paradise.
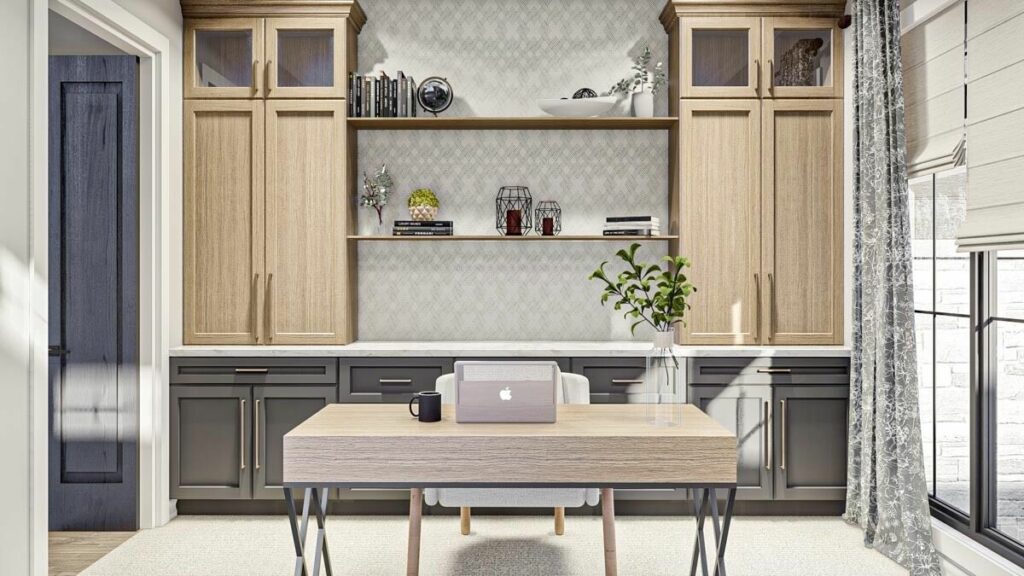
Spacious and tranquil, it comes with a spa-like bathroom that might just become your new favorite place to belt out shower tunes.
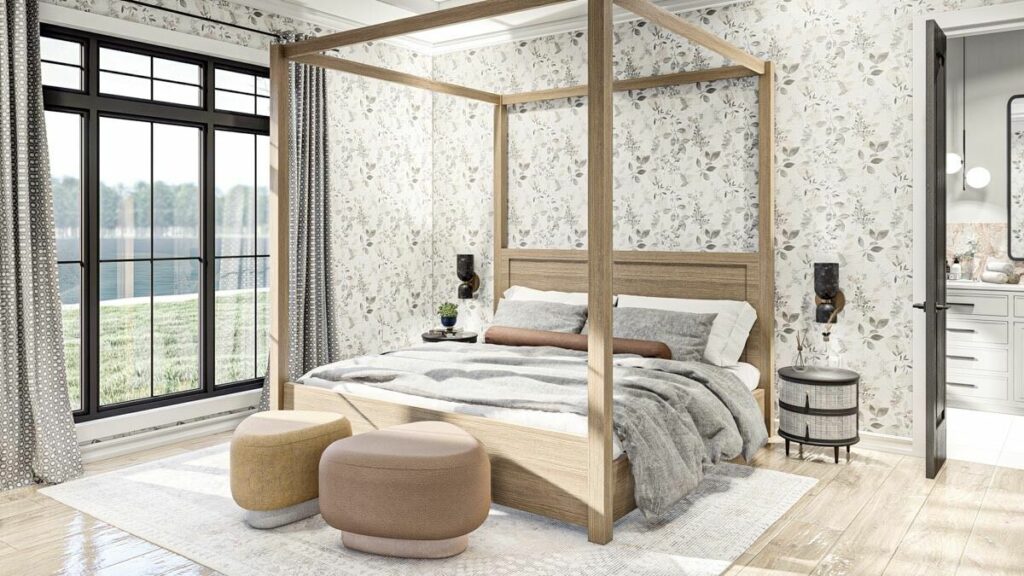
In essence, this rustic Craftsman house is more than just a collection of rooms and walls.
It’s a statement.
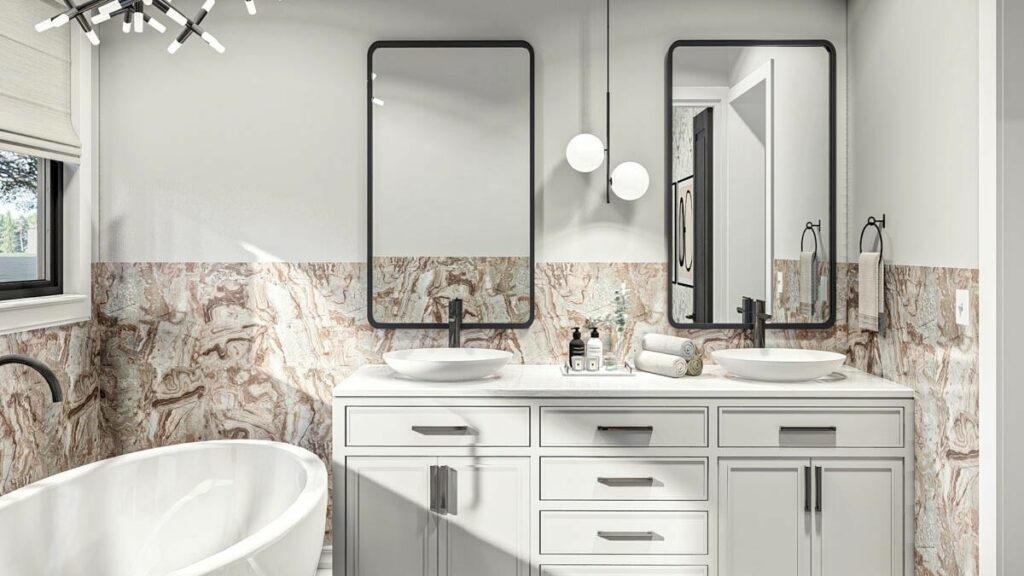
It tells the world that you value beauty, functionality, and yes, a fantastic garage (or two).
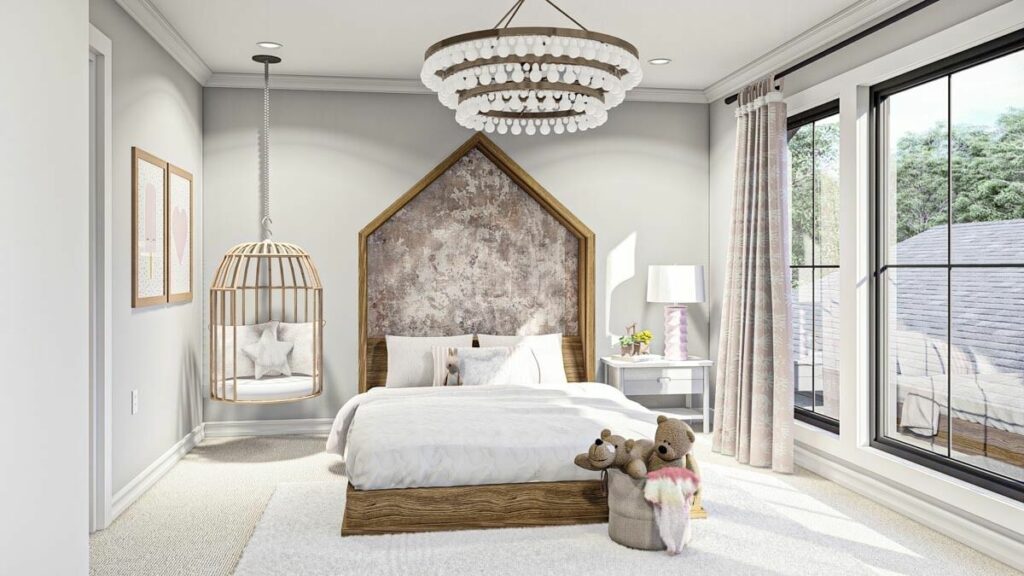
Whether you’re a growing family, a retiree seeking luxury, or someone who can appreciate a truly special home, this house is calling out to you.
So, are you ready to embark on this exciting new chapter?

