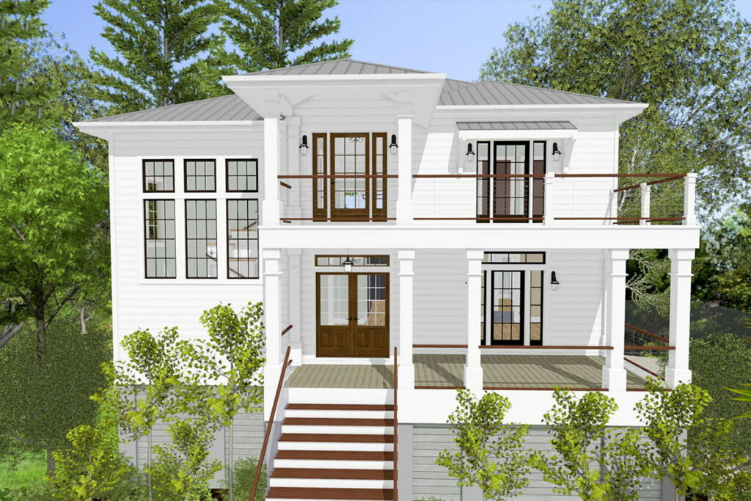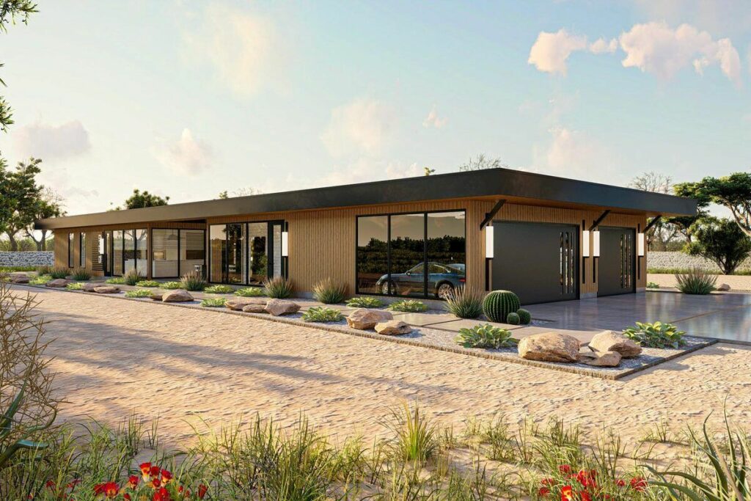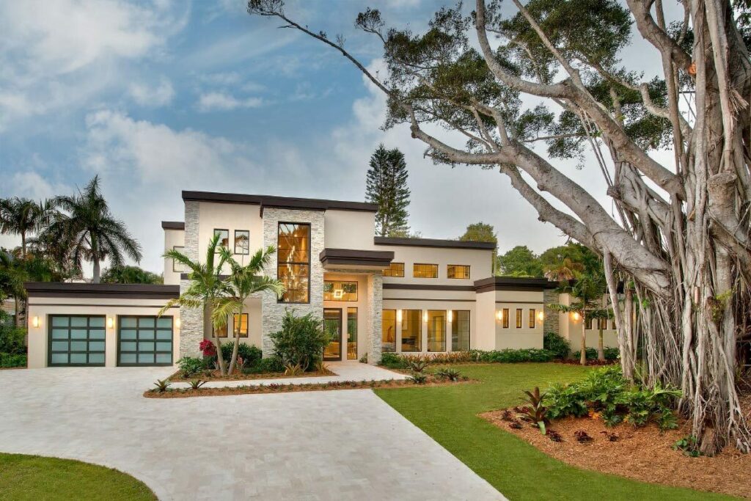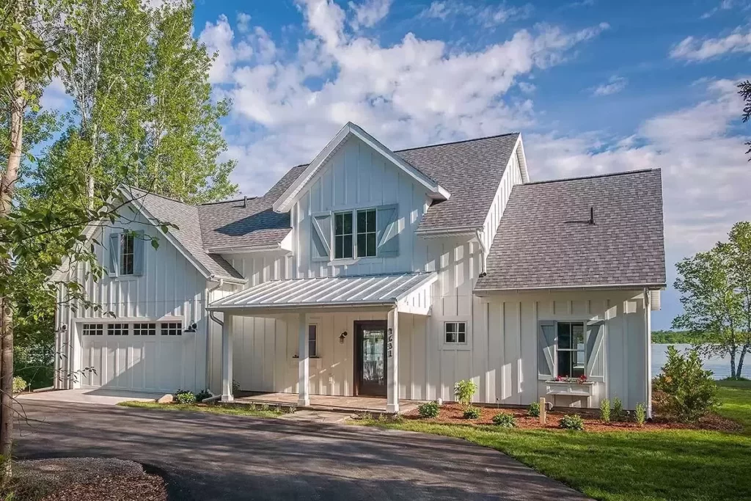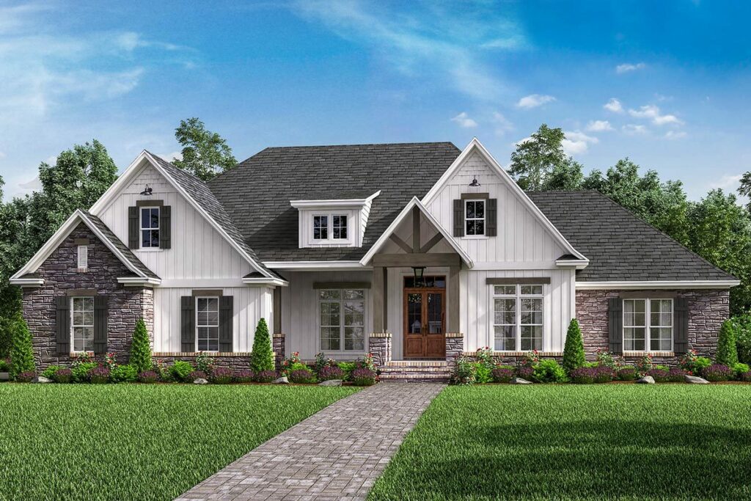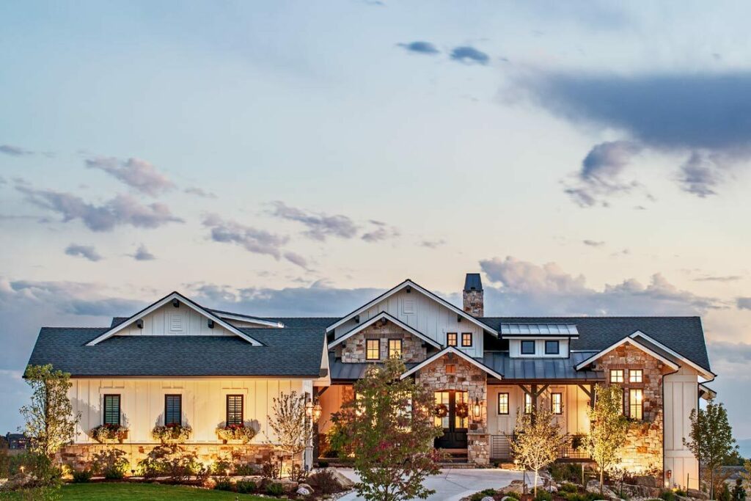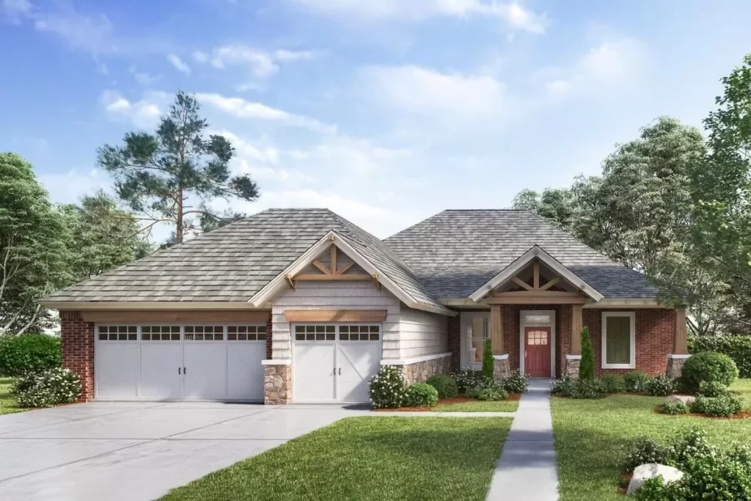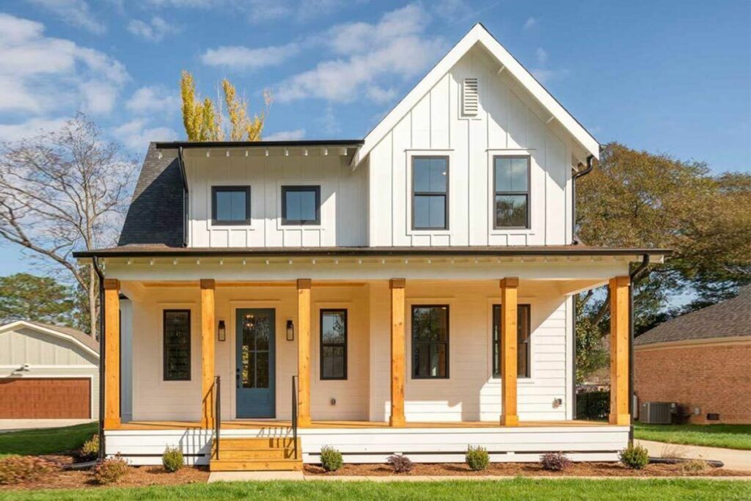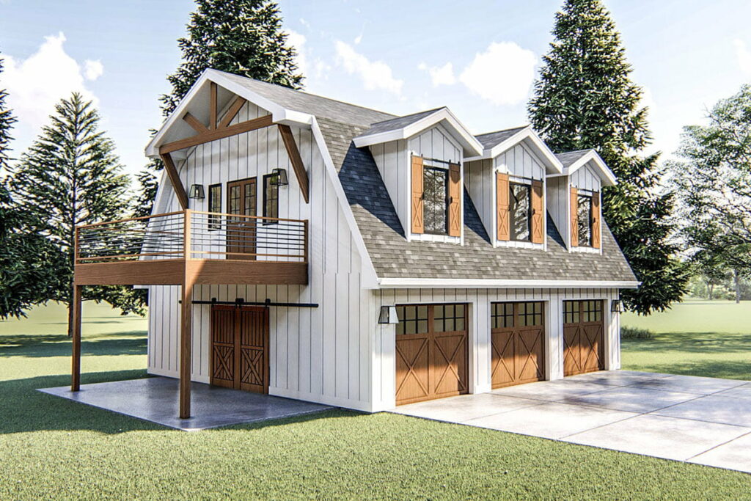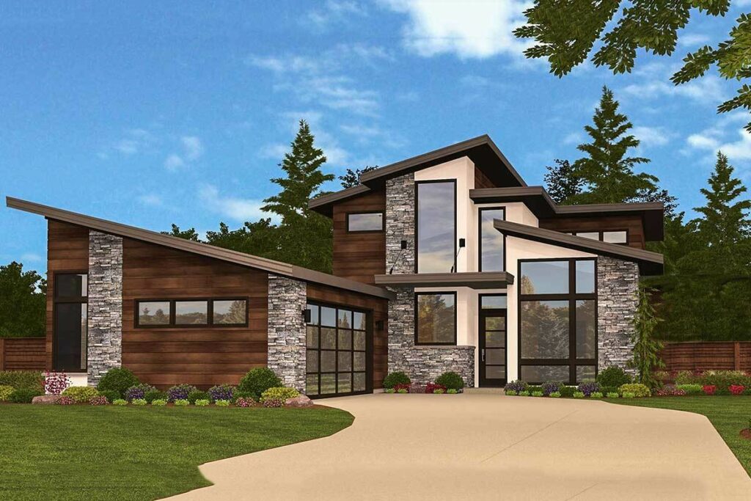4-Bedroom 2-Story New American House With Exposed Rafter Tail Porch (Floor Plan)
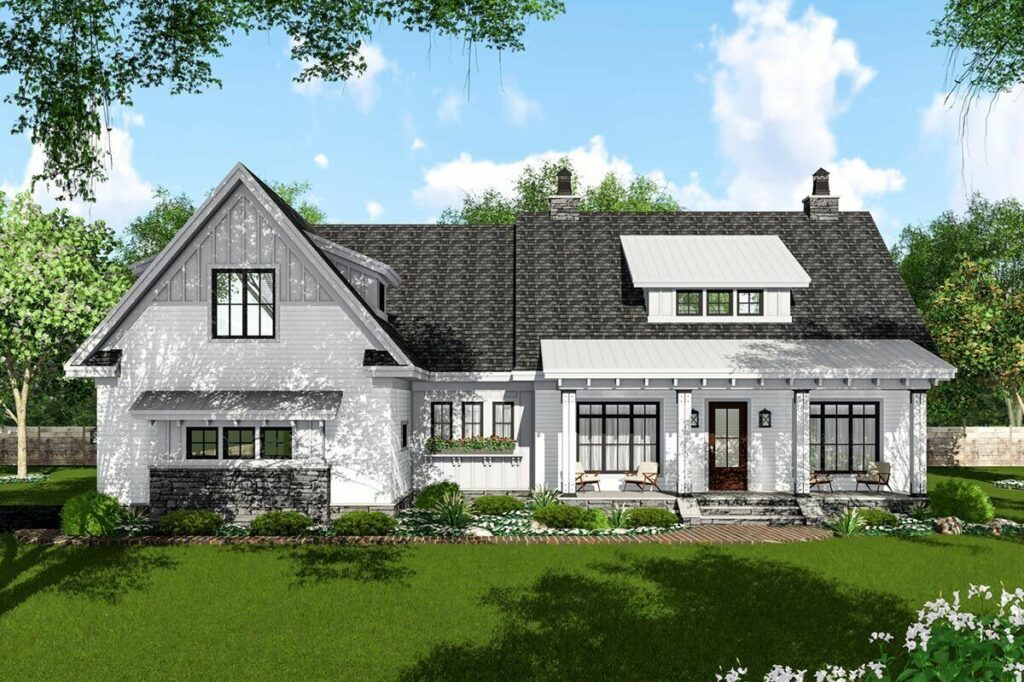
Specifications:
- 2,480 Sq Ft
- 4 Beds
- 3.5 Baths
- 1 – 2 Stories
- 2 Cars
Hey there, home lovers!
Have you ever fantasized about living in a place where the timeless beauty of classic craftsmanship meets the sleek, cutting-edge vibes of contemporary design?
Imagine stepping onto a porch with exposed rafter tails that whisper tales of yesteryear, only to cross the threshold into an interior so luxurious, it feels like you’ve just entered an exclusive resort.
Welcome to the spellbinding world of the 4-bedroom New American house plan.
Think back to those classic films featuring quaint homes with welcoming front porches—the kind where neighbors would gather to share stories over a glass of lemonade.
Stay Tuned: Detailed Plan Video Awaits at the End of This Content!
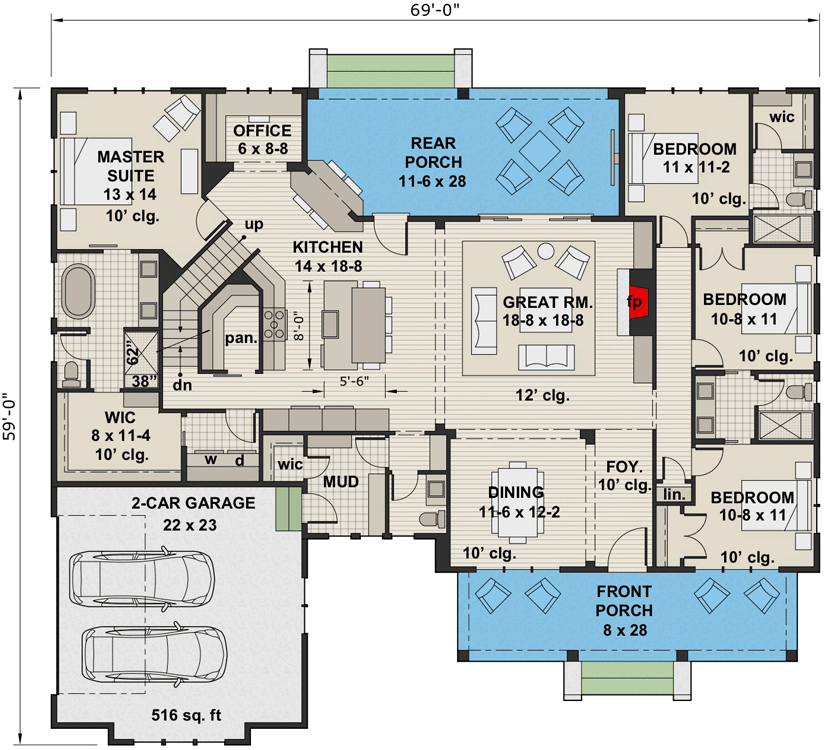
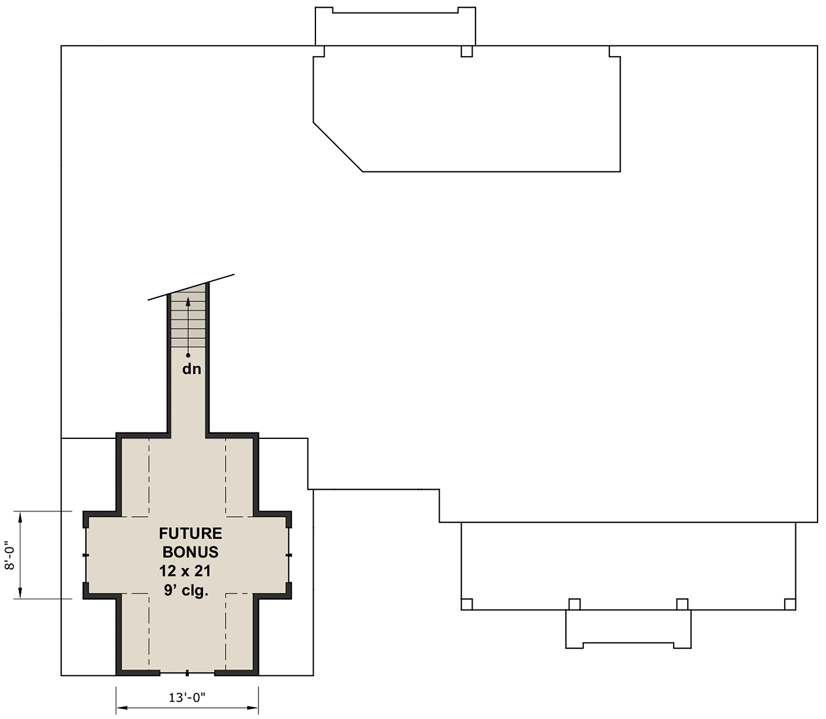
This house brings those scenes to life, complete with a porch that boasts a shed dormer and those dramatic exposed rafter tails.
It’s like your home is wearing the architectural equivalent of a bold, smoky eye.
Step inside, and you’re greeted by a dining room that practically begs for a grand holiday feast.
But if playing host isn’t your thing, no worries—just drift into the spacious, light-bathed great room.
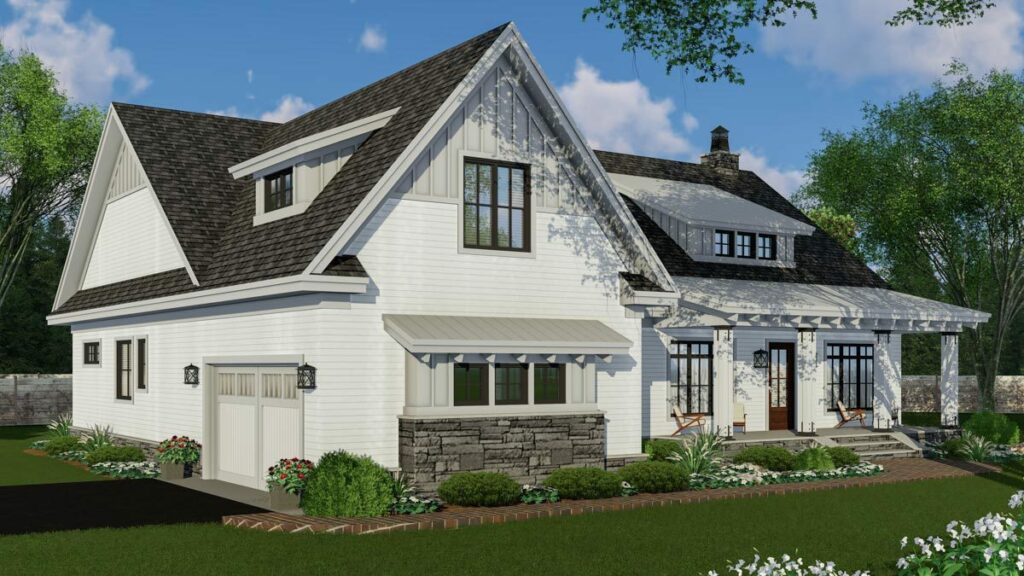
And, of course, it wouldn’t be complete without a fireplace.
Because nothing says ‘home’ quite like the warm glow of a fire, a comfy chair, and a steaming mug of cocoa.
Now, let’s talk about the kitchen.
It’s an open-concept marvel with a huge island that’s not just any island.
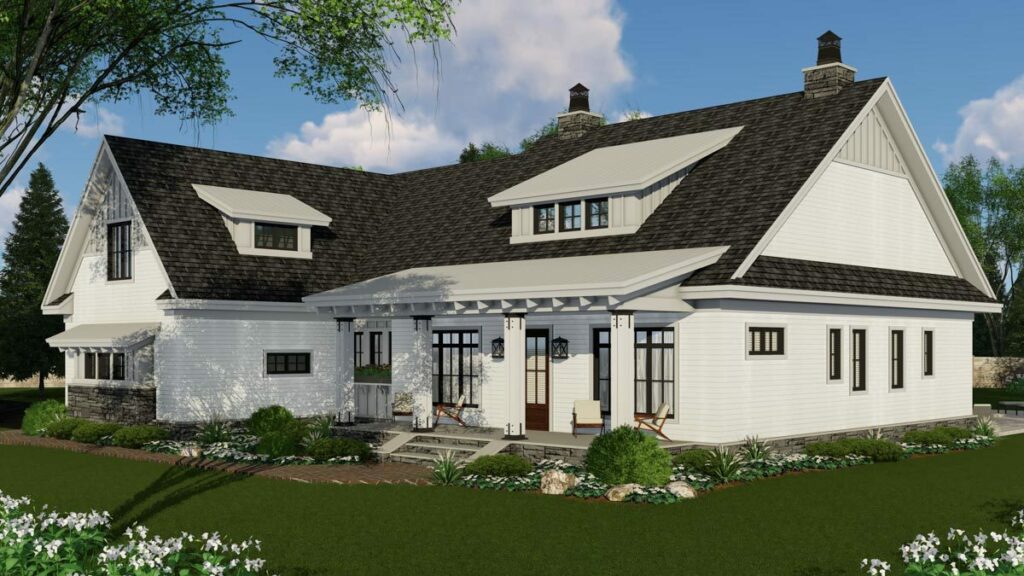
It’s the center of your morning coffee rituals, your go-to brunch spot, and your late-night snack headquarters—all rolled into one.
And that pass-through window?
It’s a lifesaver for those outdoor BBQ days when you’ve left the ketchup inside.
For our home office warriors and budding writers, there’s a cozy nook designed just for you, offering inspiring views that are definitely not of your neighbor’s odd garden decorations.
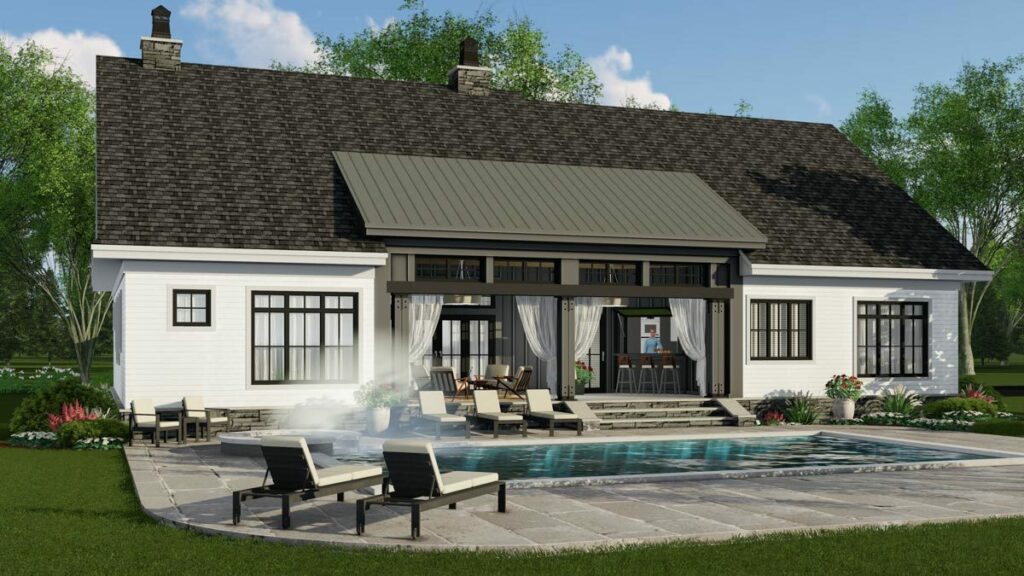
The master suite on the first floor is straight out of a dream.
A bathroom with five fixtures (yes, five!) and a walk-in closet so spacious, you might just need a shopping spree to fill it.
And let’s not forget the convenient access to the laundry room—because who wants to haul laundry around after lounging in your personal haven?
On the flip side, there’s a guest bedroom that elevates hospitality to new heights, complete with its own bathroom and chic built-ins.
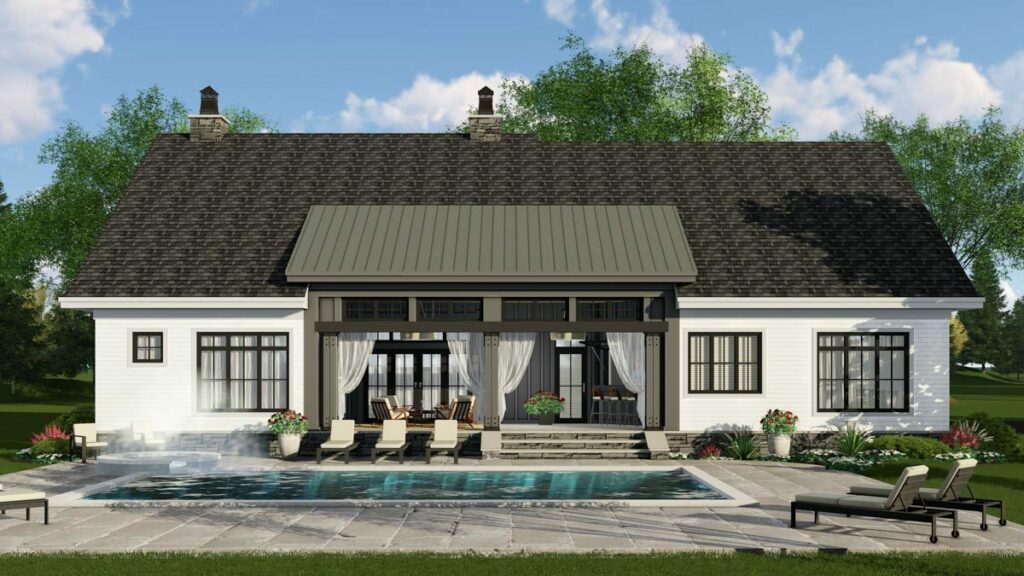
Even the most discerning guests (yes, including that critical mother-in-law) will be wowed.
And for the kiddos?
Two additional bedrooms connected by a Jack-and-Jill bathroom, perfect for those endless “It’s my turn!” debates.
But wait, there’s more!
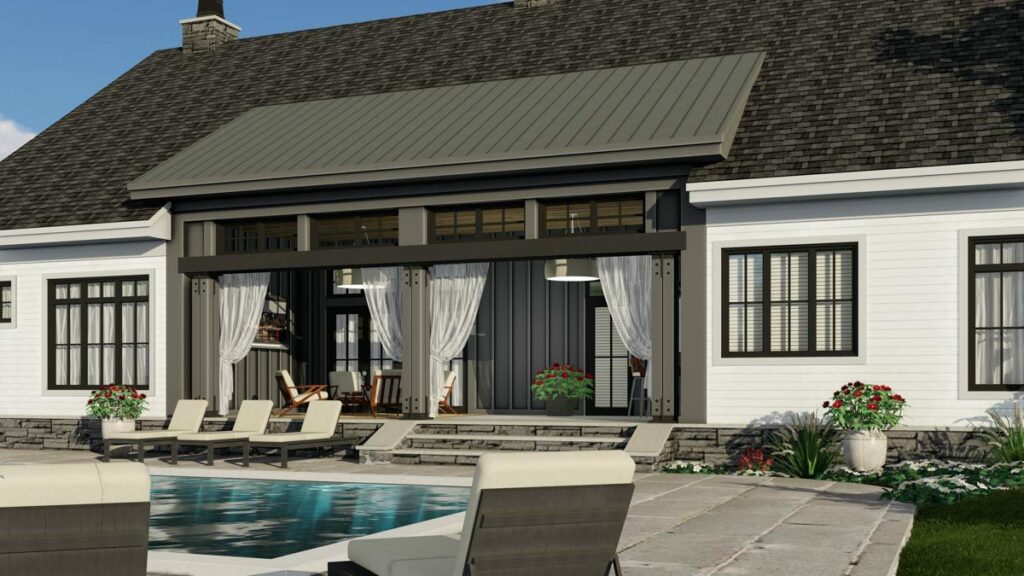
Above the 2-car garage, discover a bonus room ripe for transformation.
Whether you’re dreaming of a private retreat, a creative studio, or just extra space for your quirky collectibles, this spot is a blank canvas awaiting your touch.
In essence, this 4-bedroom New American house is a heartwarming fusion of historic charm and modern elegance.
Every nook and cranny has been thoughtfully crafted, perhaps with a touch of enchantment.
So, whether you’re gearing up for a festive family gathering or winding down with your favorite read, this house is more than just a shelter—it’s a backdrop for a lifetime of memories.
Or, to put it another way, it’s not just a house; it’s a home with a soul.

