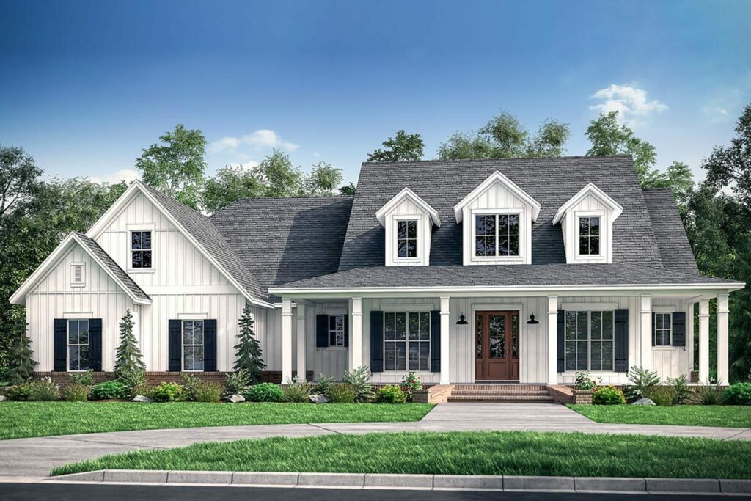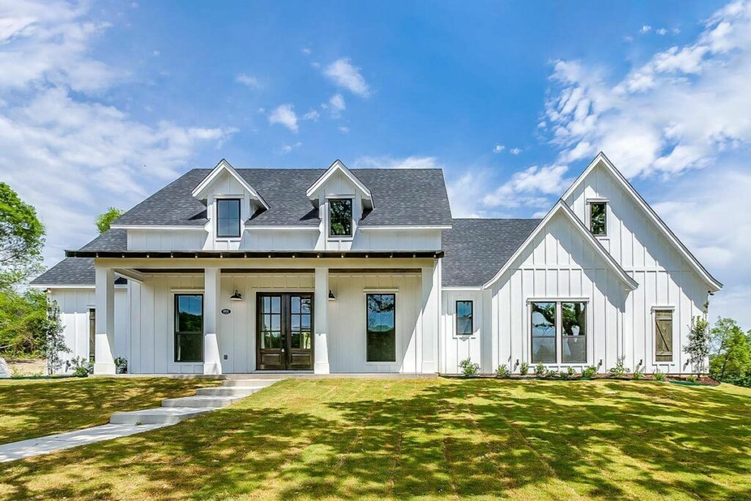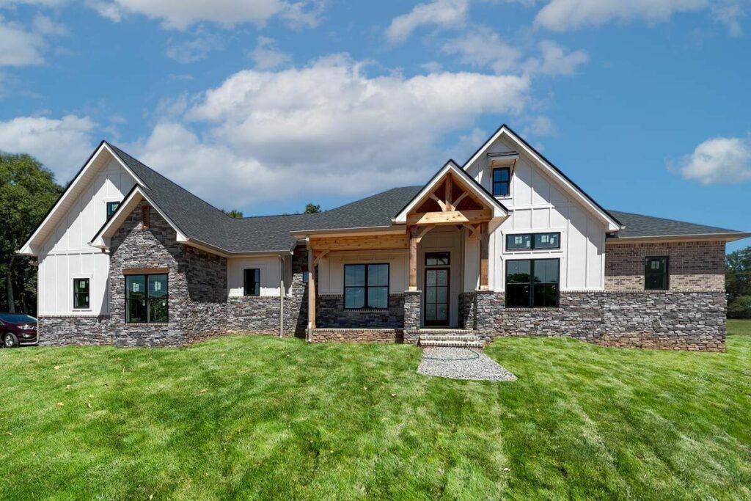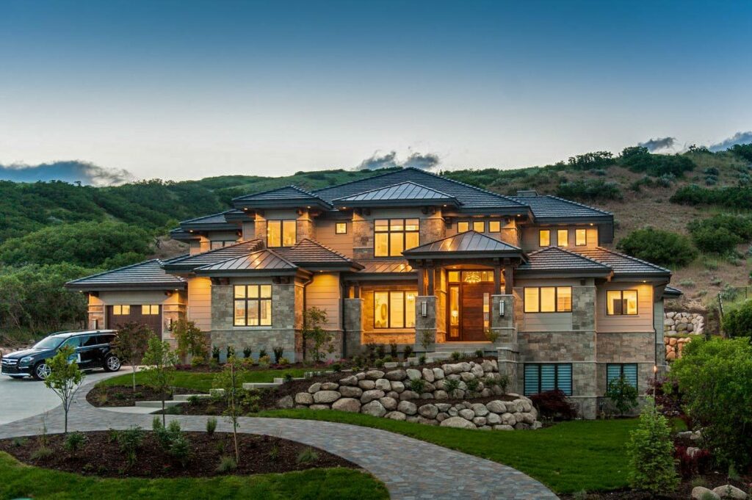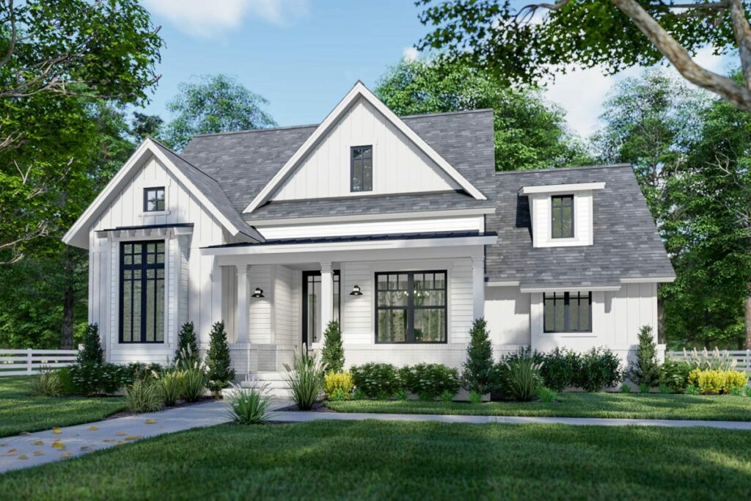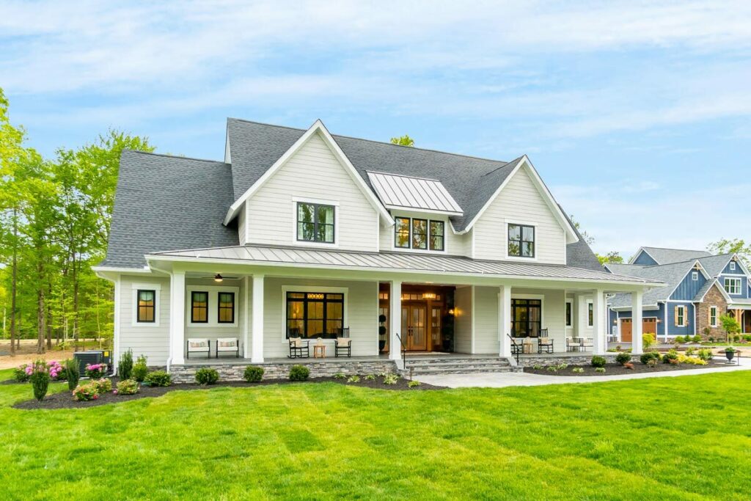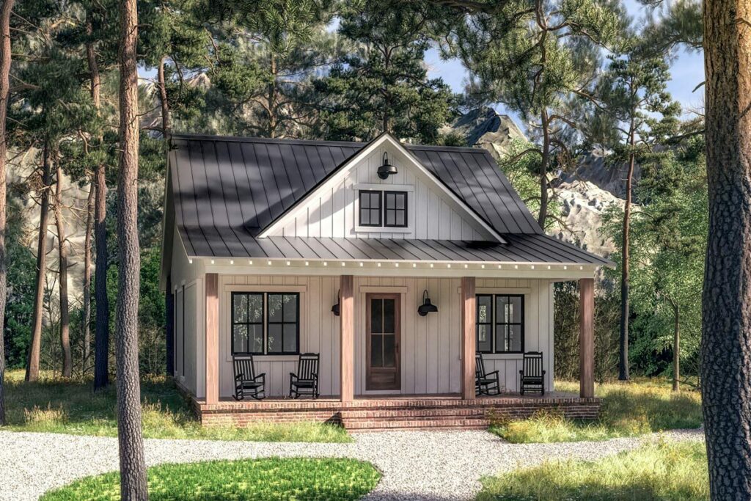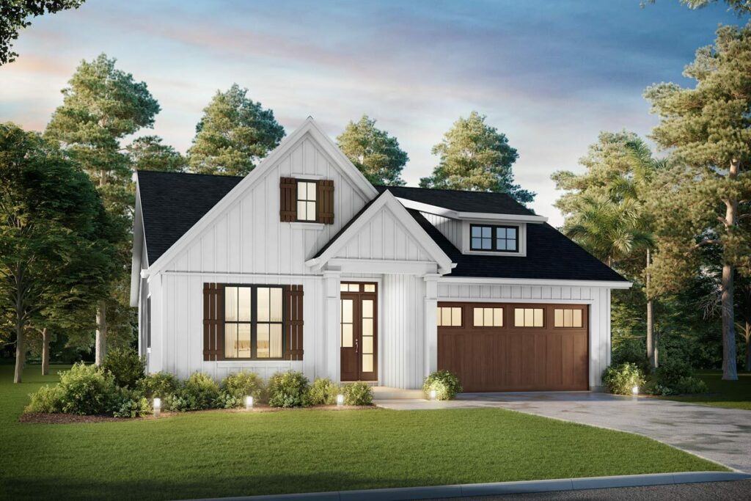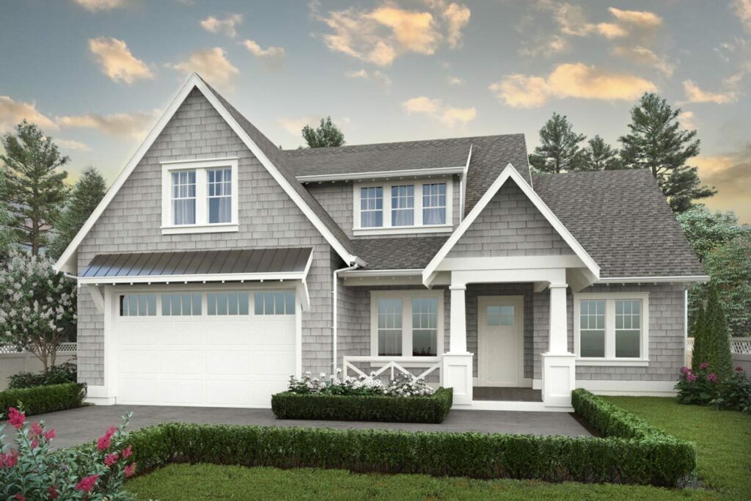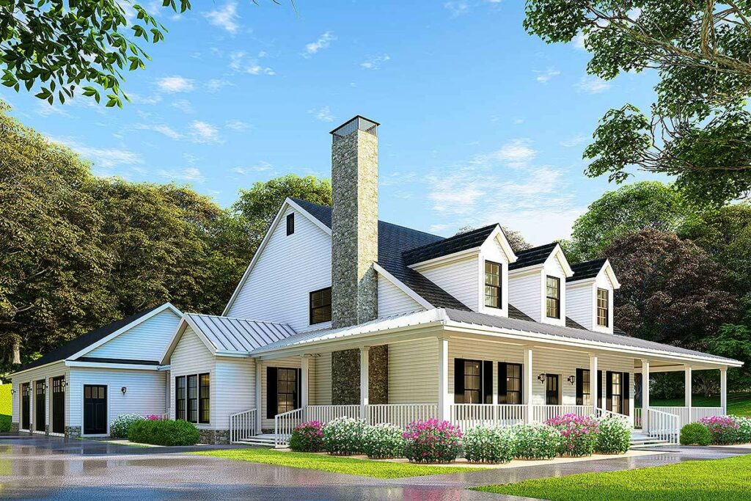4-Bedroom 2-Story New American Craftsman House With Golf Simulator Room (Floor Plan)
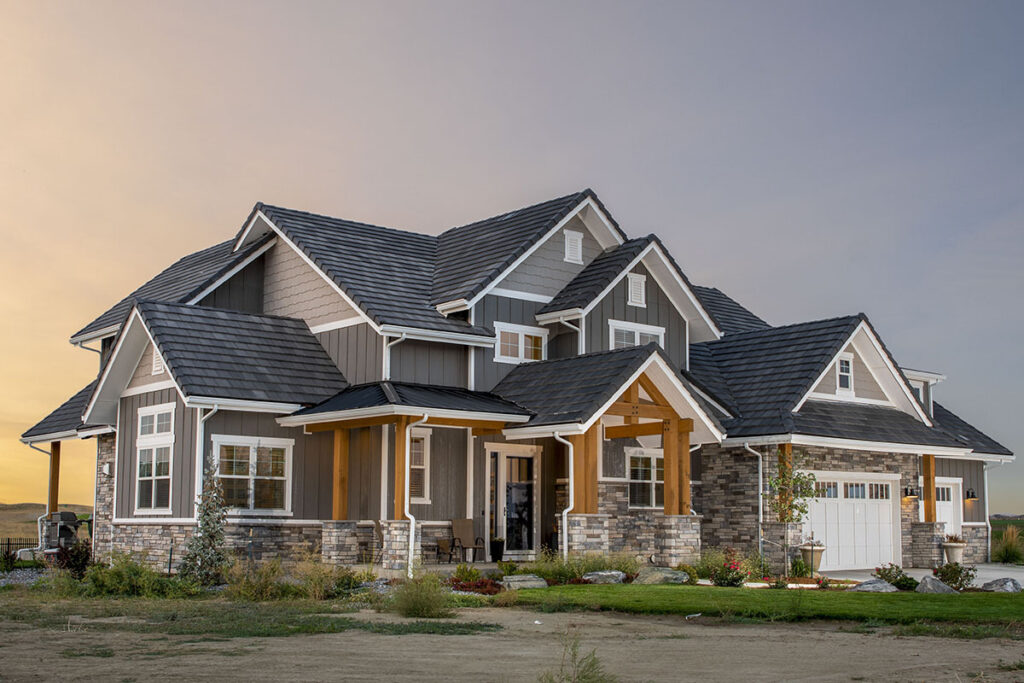
Specifications:
- 3,149 Sq Ft
- 4 Beds
- 3.5 Baths
- 2 Stories
- 3 Cars
Have you ever caught yourself daydreaming about a life where you’re lounging in your pajamas, effortlessly playing golf on a lush green course, right in the comfort of your own home?
Sounds like a far-fetched fantasy, doesn’t it?
But what if I told you it’s more real than you think?
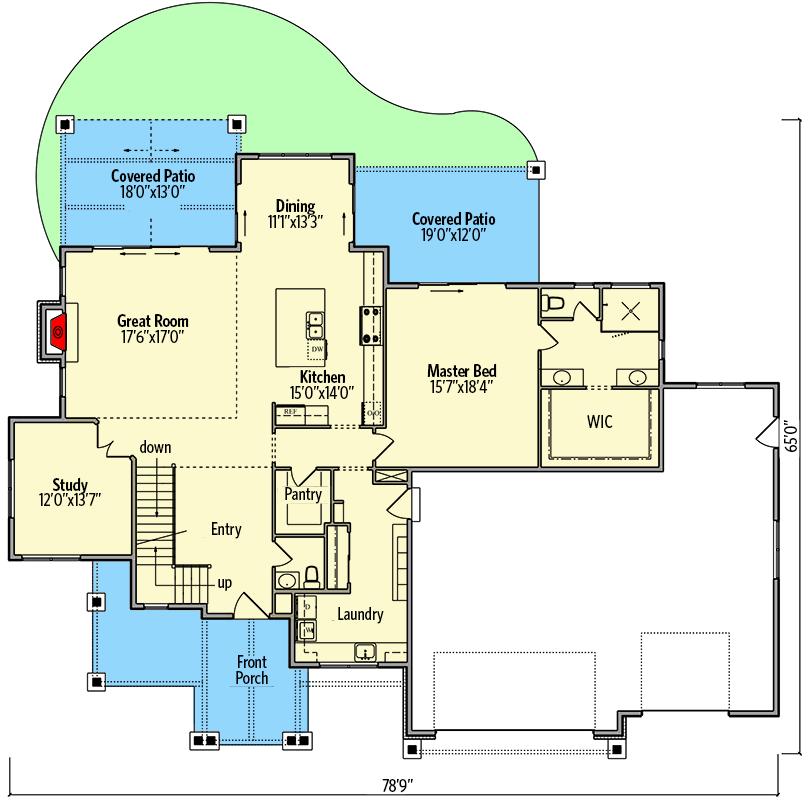
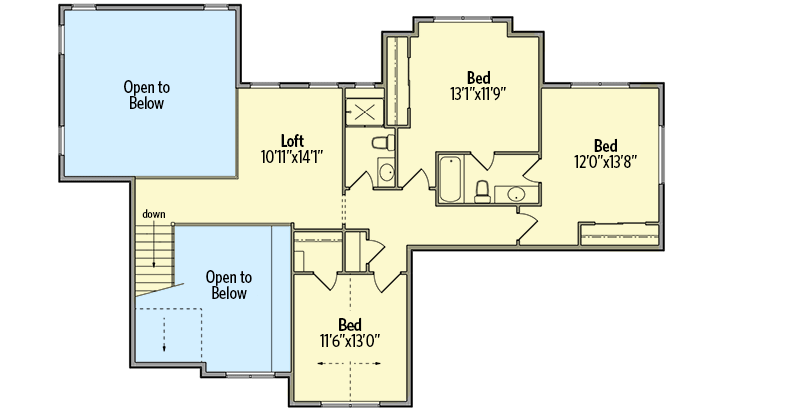
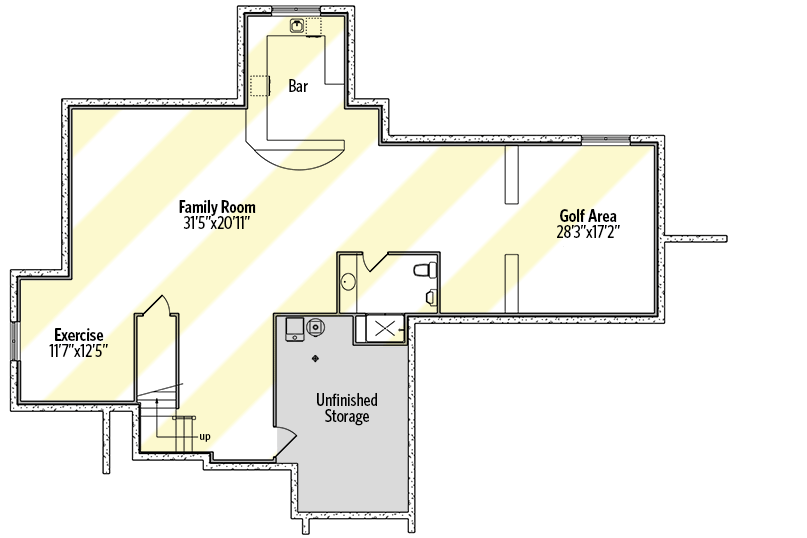
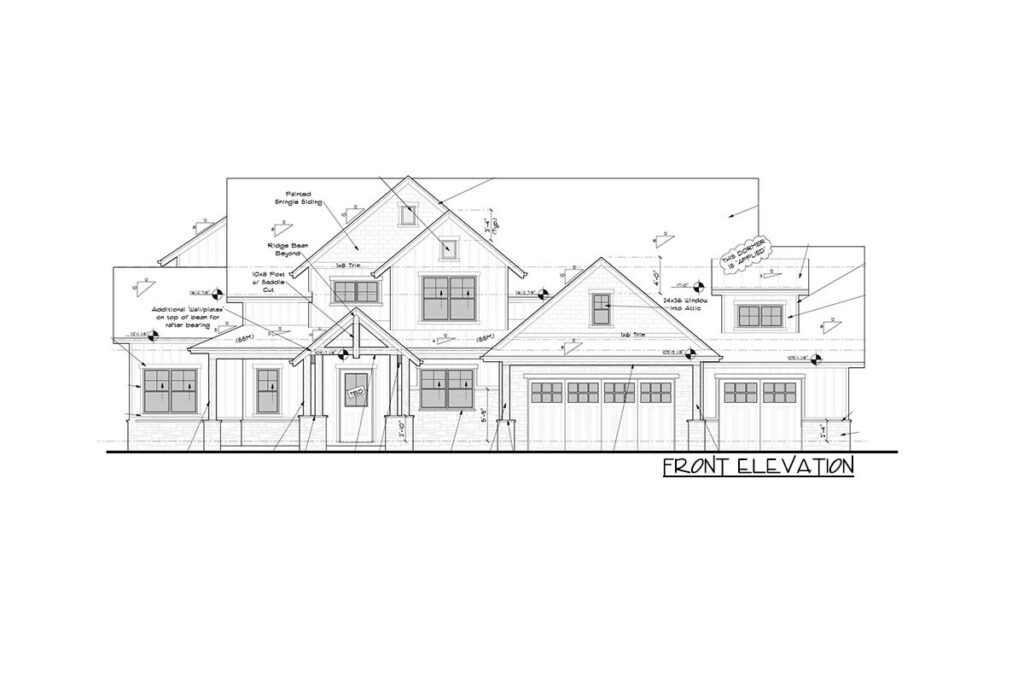
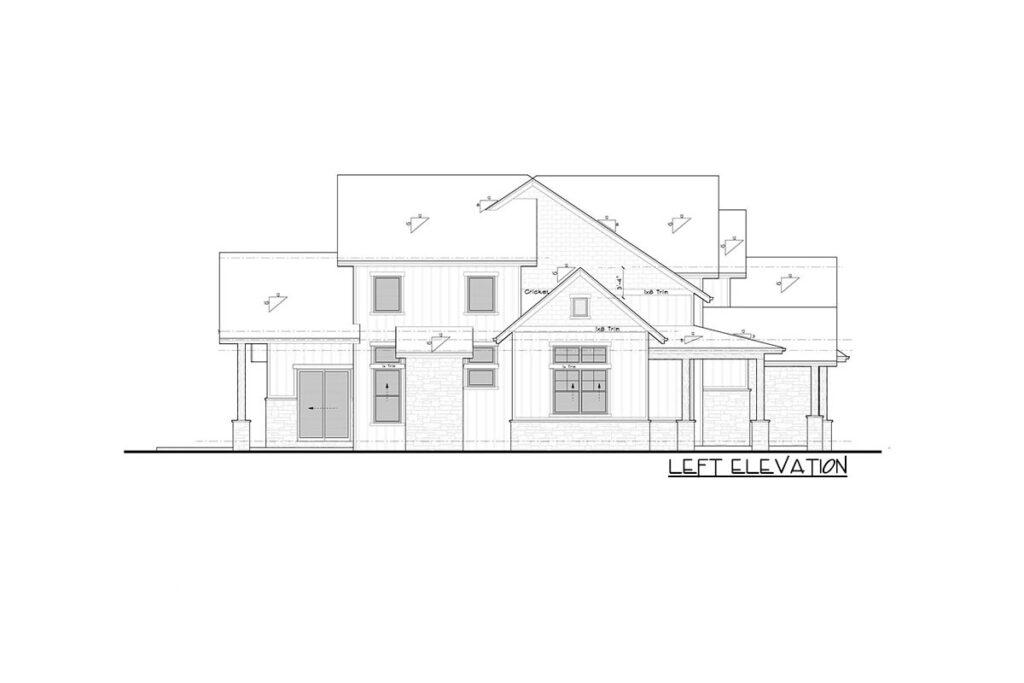
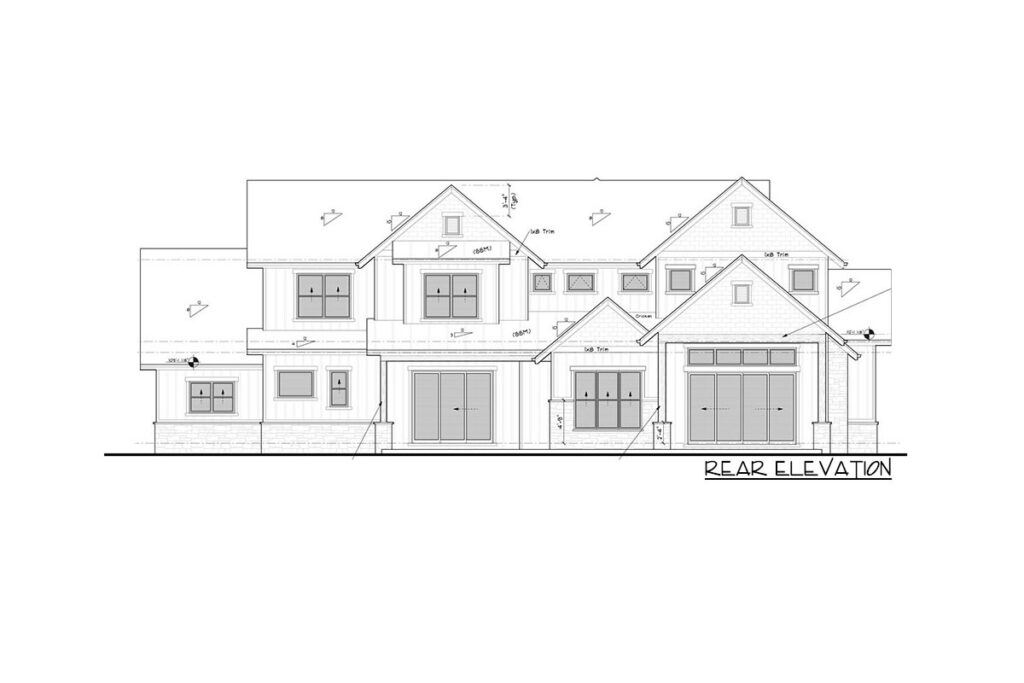
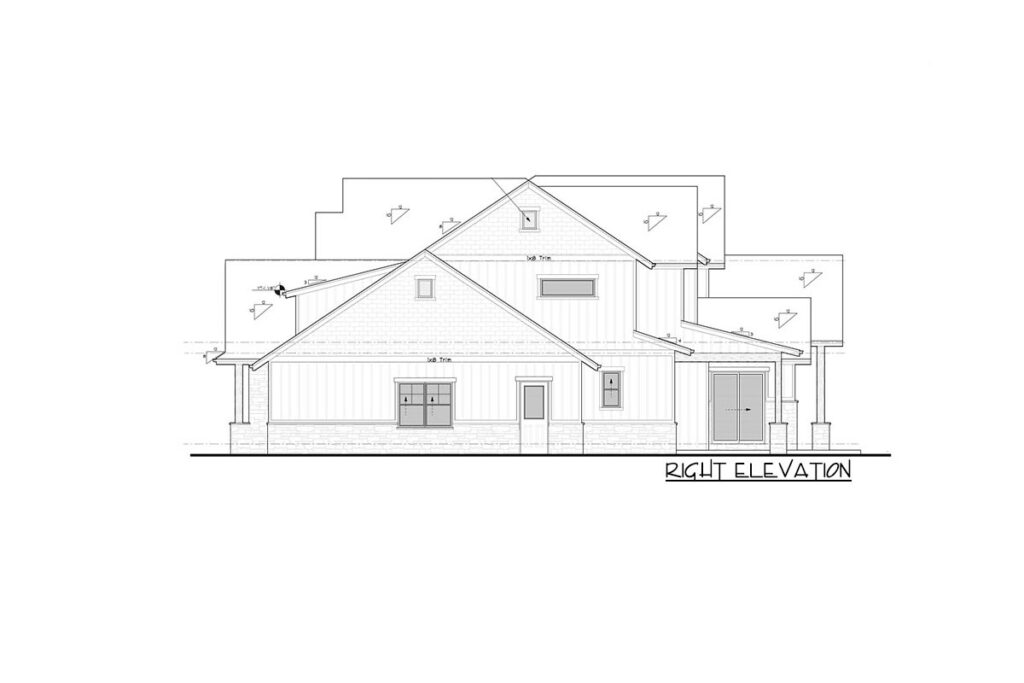
Welcome to the world of the New American Craftsman house, a place where luxury meets whimsy, and every corner tells a story of comfort and style.
Let me paint a picture for you: a sprawling 3,149 sq ft haven that’s not just a house, but a bold statement of ‘I’ve made it!’
This isn’t just about size; it’s about a home that’s dressed to impress, blending traditional elegance with a modern twist.
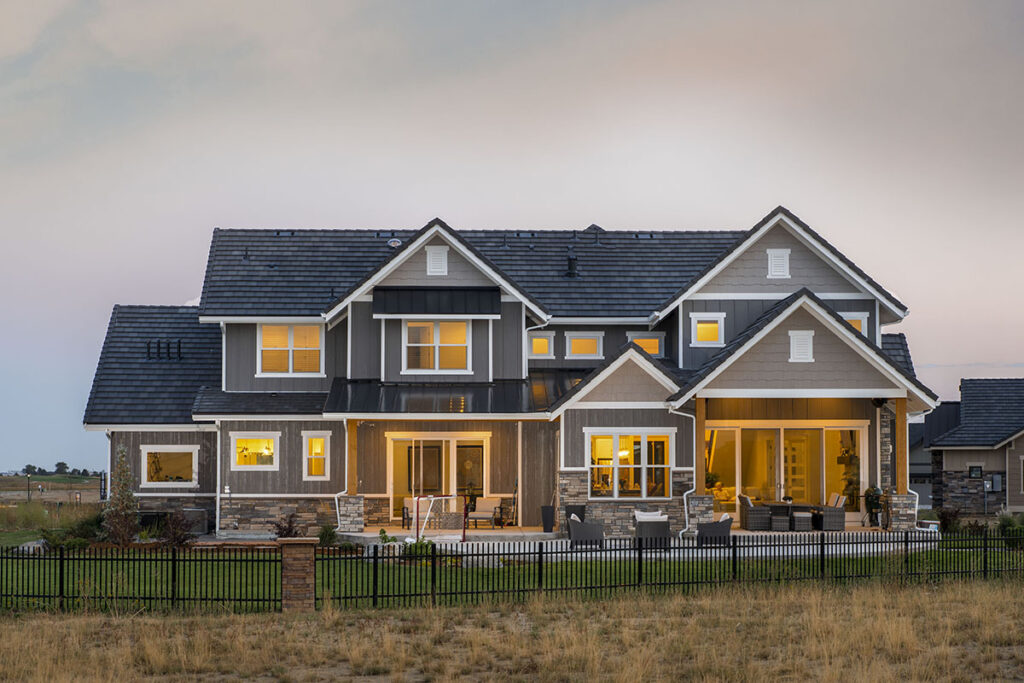
Ready for a sneak peek inside?
Let’s embark on this journey together.
Picture yourself as a culinary artist, crafting your famous spaghetti aglio e olio.
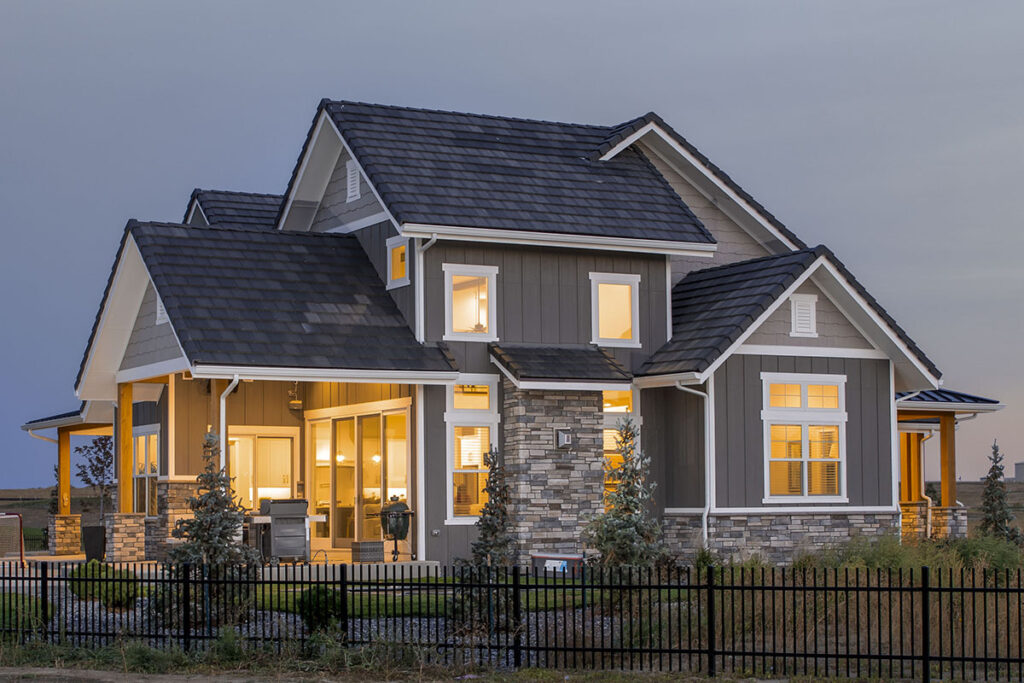
But instead of the typical kitchen chaos, imagine a spacious sanctuary where the dance of cooking feels more like a waltz.
Here, in the heart of the house, with its grand central island, you’re not just cooking; you’re creating magic.
And that pantry down the hall?
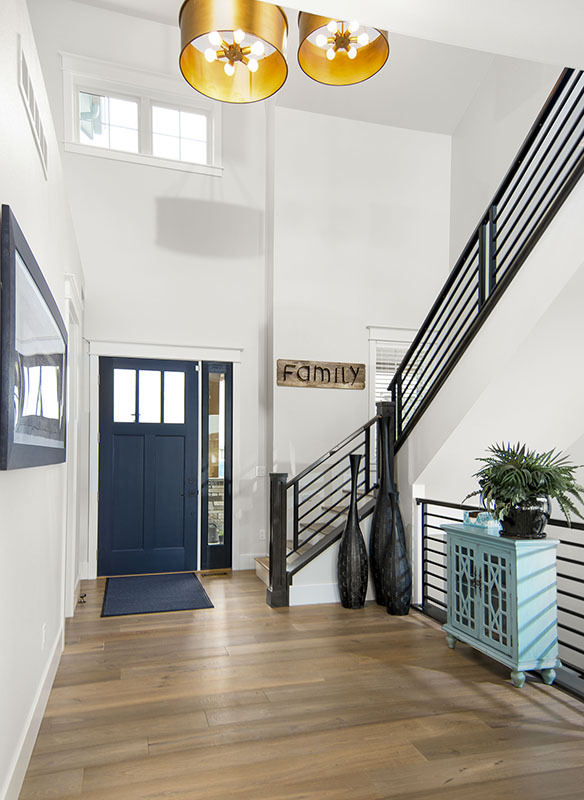
It’s not just a storage space.
It’s your personal treasure trove for all those exotic ingredients you’ve been eager to experiment with.
Pickled unicorn tears, anyone?
But the magic doesn’t stop there.
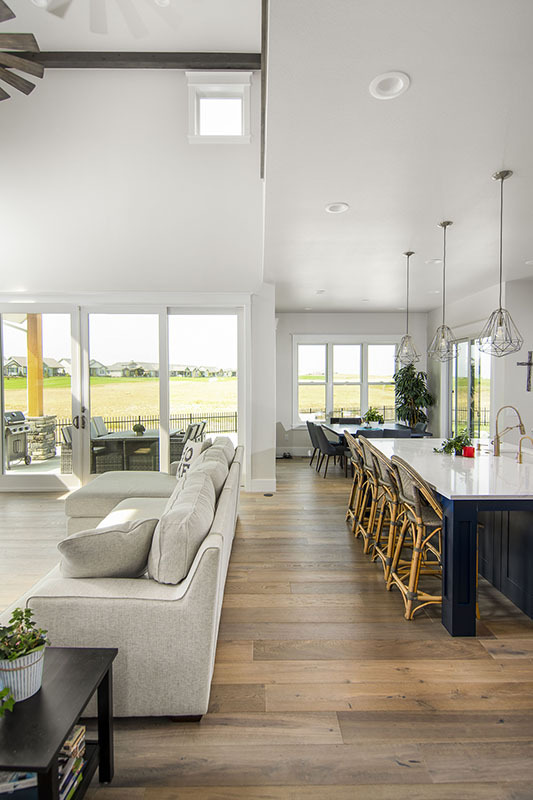
Step into the adjoining great room, where a cozy fireplace awaits.
It’s more than just a room; it’s a haven of relaxation.
Visualize a chilly winter evening, a crackling fire, a mug of steaming hot cocoa in your hands, and your favorite show on screen.
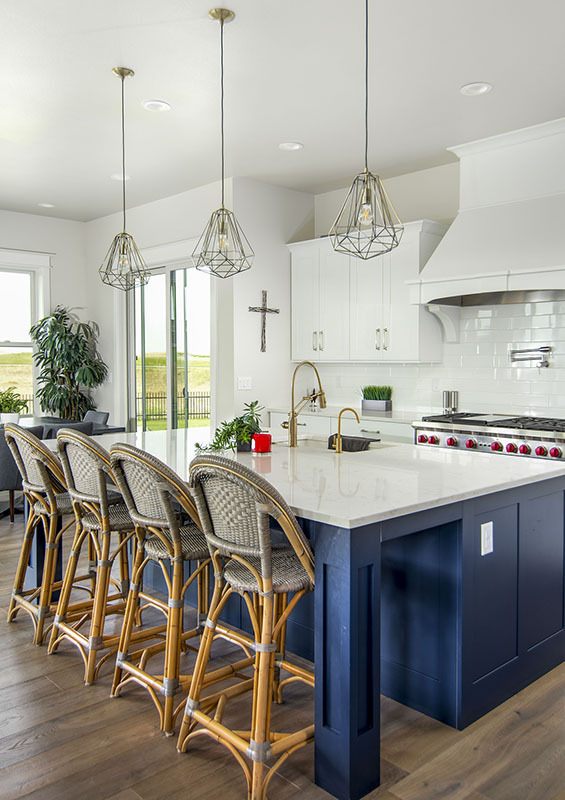
Sounds like a slice of heaven, doesn’t it?
And when the weather warms up, those oversized sliding doors in the great room will entice you out onto the covered patio.
It’s the perfect spot for lazy summer lemonades or hosting the ultimate BBQ party.
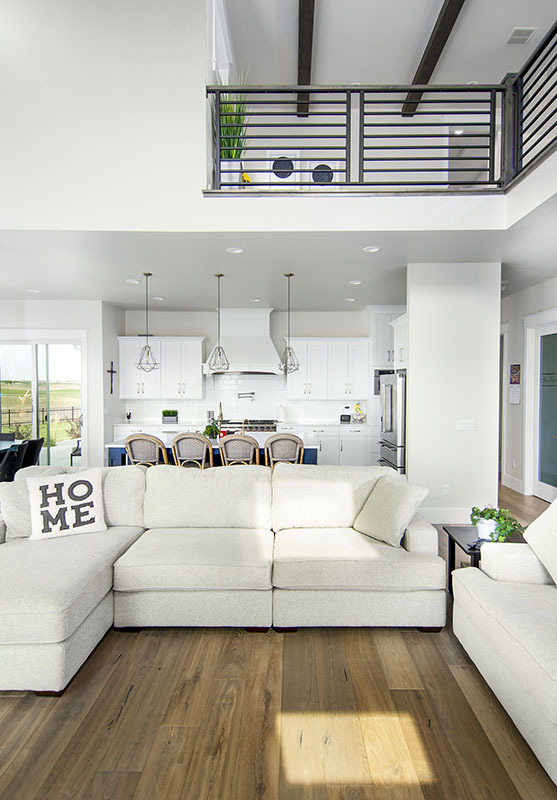
This house blurs the lines between indoors and outdoors, offering the best of both worlds.
Now, let’s talk convenience and luxury.
The master bedroom, conveniently located on the main level, is not just a sleeping area; it’s a royal retreat.
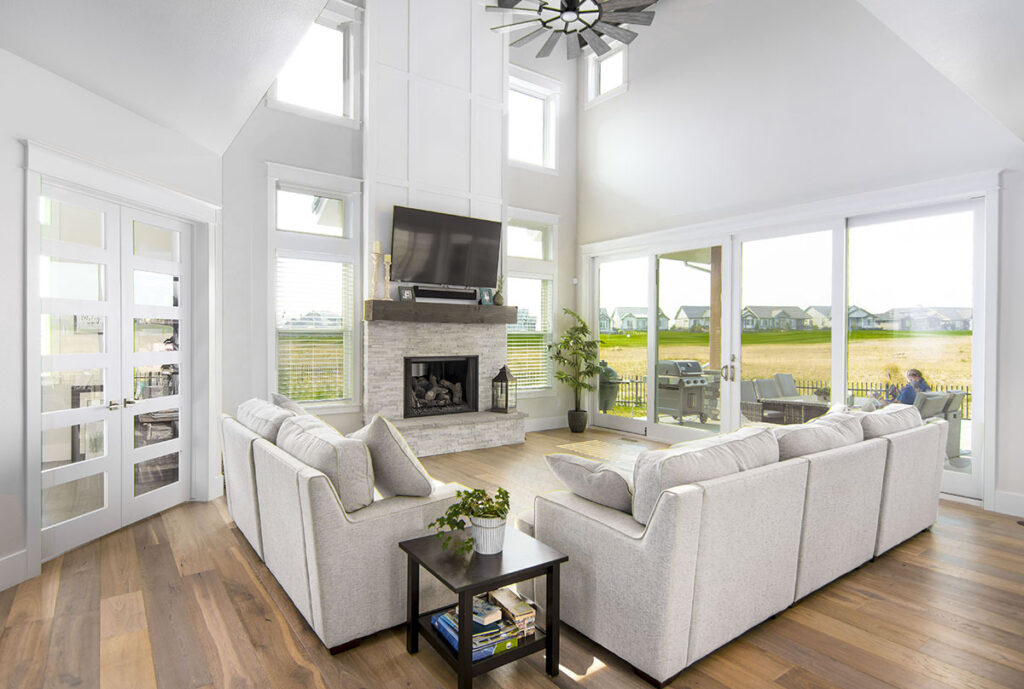
It comes complete with a lavish 4-fixture bath and a walk-in closet so spacious, you might just lose a sock in there (or maybe it’s plotting its escape).
For those moments when you seek solitude or inspiration, the quiet study on this level is your sanctuary.
And let’s not forget the practicality of the adjoining mud/laundry room, making everyday chores a breeze.
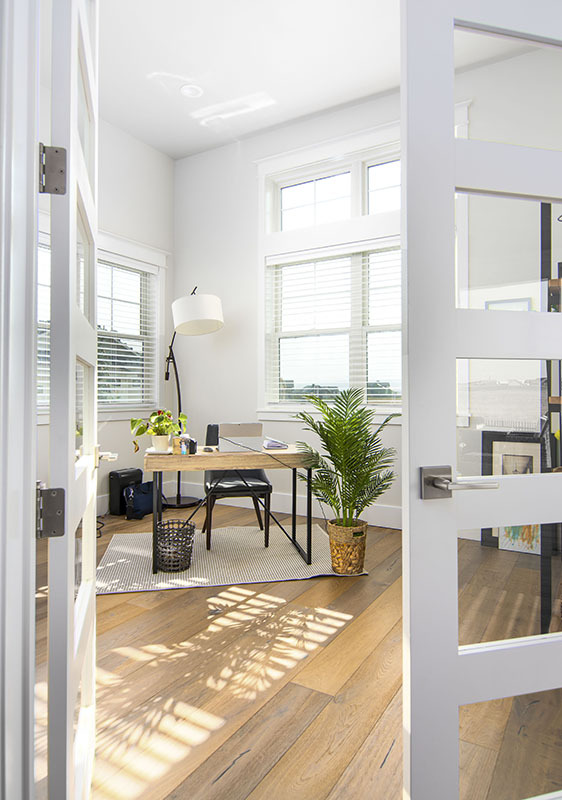
But what about the rest of the family or your occasional guests?
The upper level of this dream home is their domain.
Three additional bedrooms, each with a character of its own, offer more than just a place to sleep; they provide a panoramic view that rivals any luxury resort.
And the shared loft?
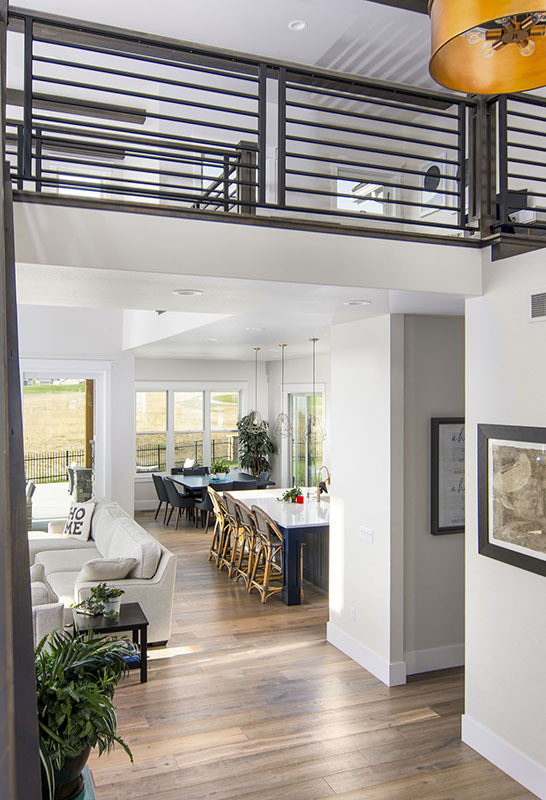
It’s like waking up in a dream every morning.
Now, hold on to your hats for the grand finale.
The basement in this Craftsman masterpiece is not your average, dimly-lit storage space.
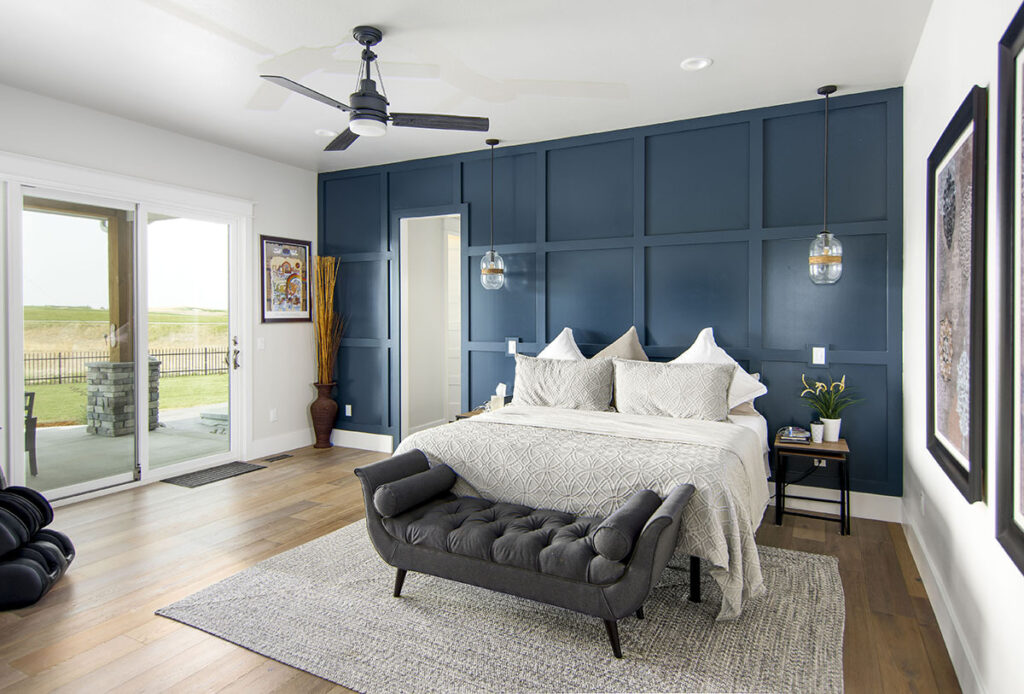
It’s an expansive family room designed for ultimate entertainment, complete with a wet bar and a dedicated area for golf enthusiasts.
Yes, you heard that right—a golf simulator that lets you enjoy your favorite sport regardless of the weather outside.
Rain or shine, your golf game stays on point.
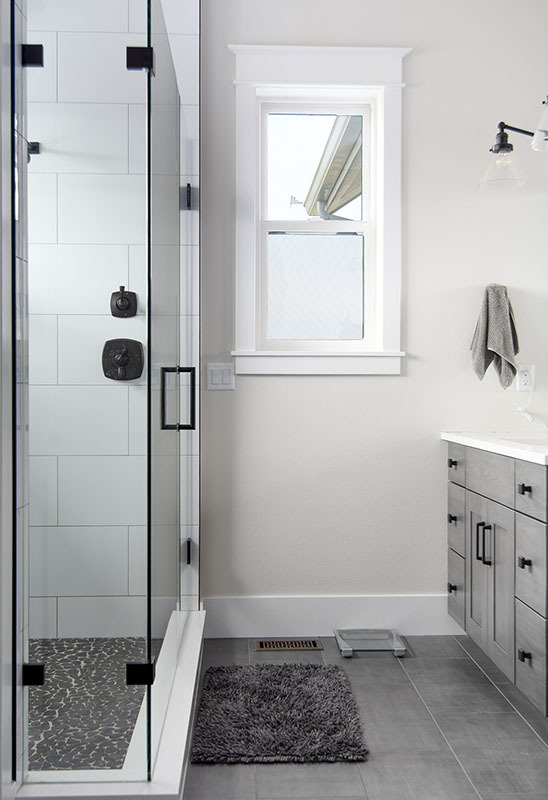
In summary, this New American Craftsman is not just another house in the neighborhood.
It’s a champion of dream homes, skillfully marrying classic charm with modern quirks, catering to the taste of each family member, and yes, even to that cousin who’s inexplicably obsessed with golf.
So, if you’ve ever fantasized about the perfect home (and who hasn’t?), this might just be the blueprint of your dreams.
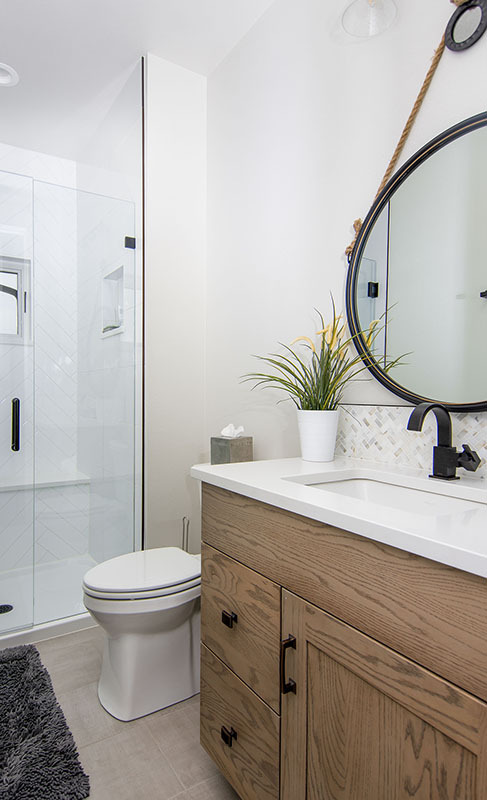
It’s a home that’s almost complete, missing only a slide from the bedroom to the kitchen.
But remember, there’s always room for a little more fun and customization.
Welcome home!

