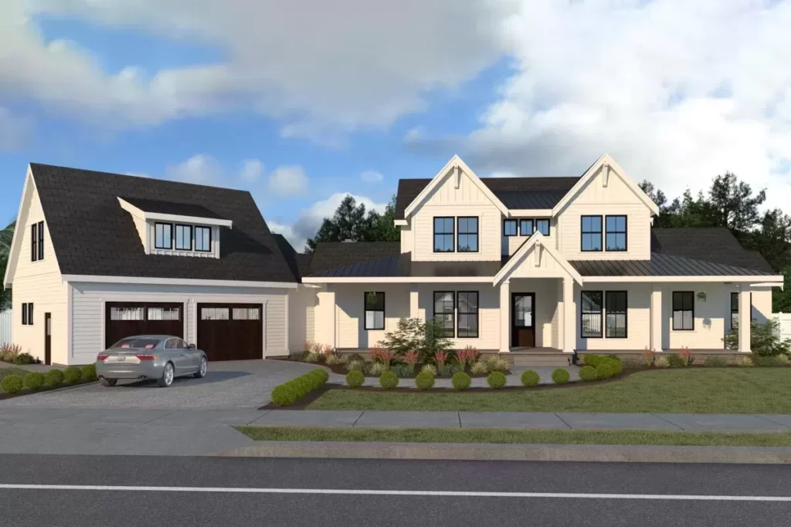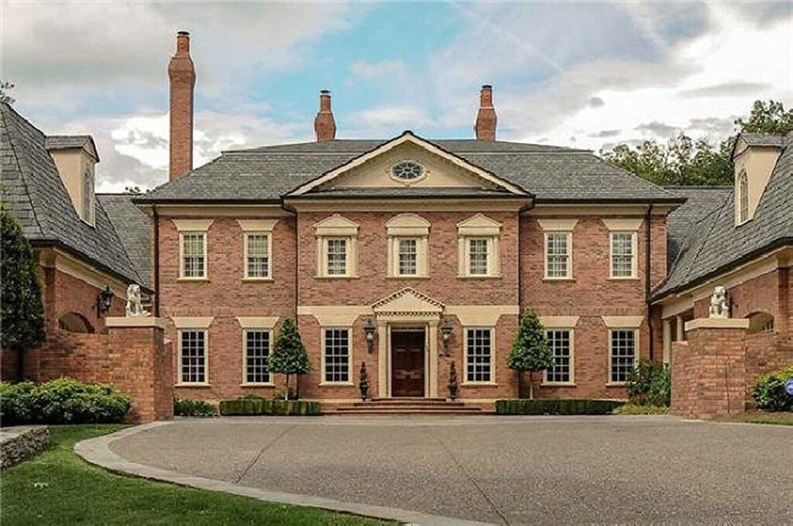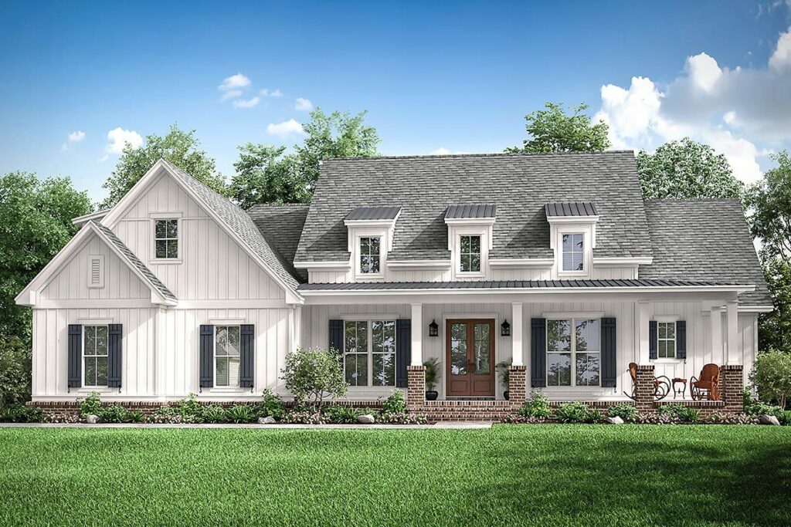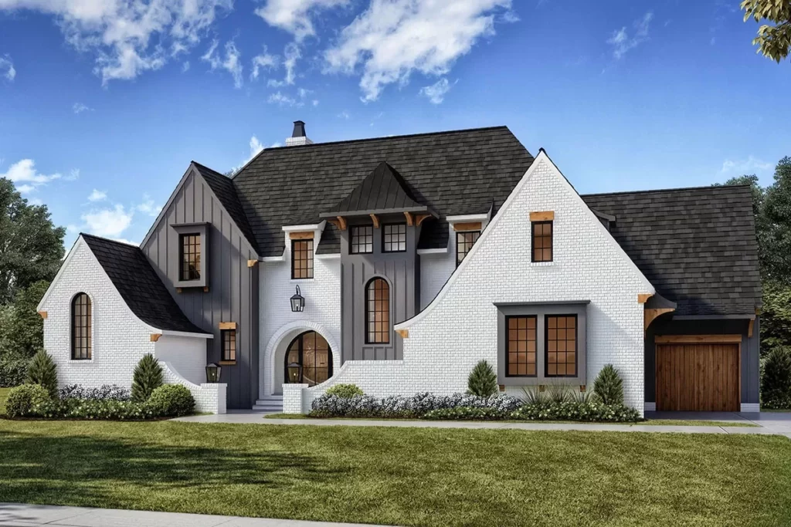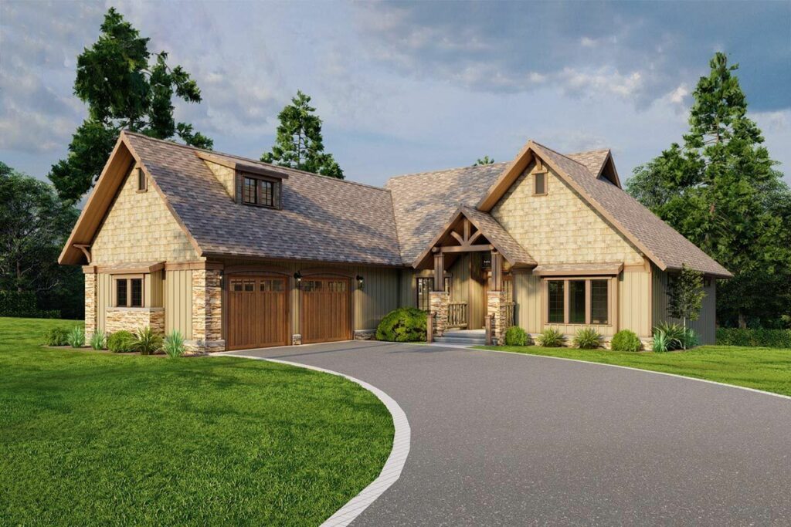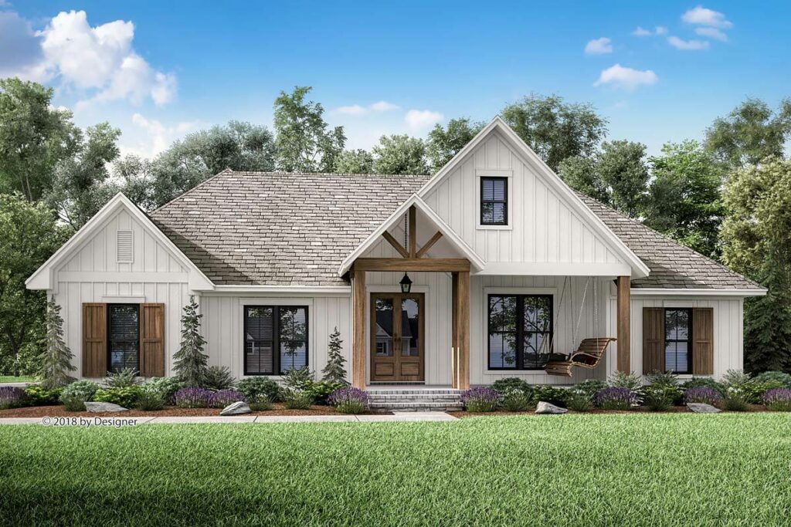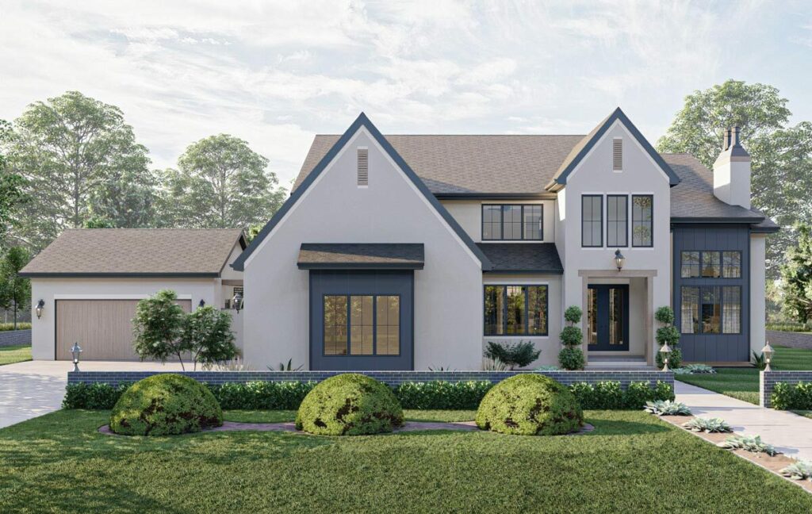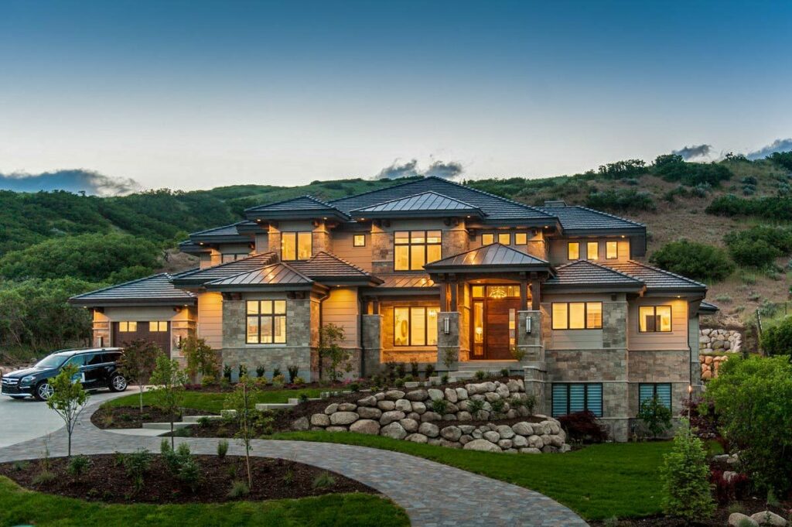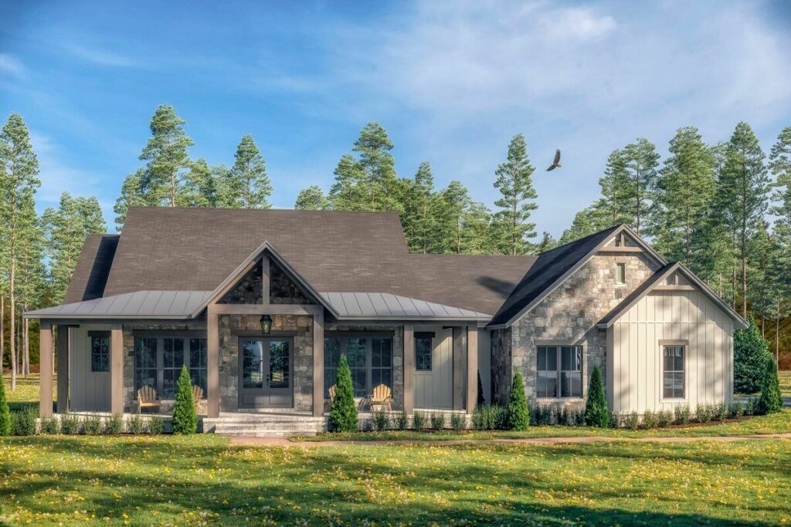4-Bedroom 2-Story Modern Farmhouse With Triple Porches (Floor Plan)
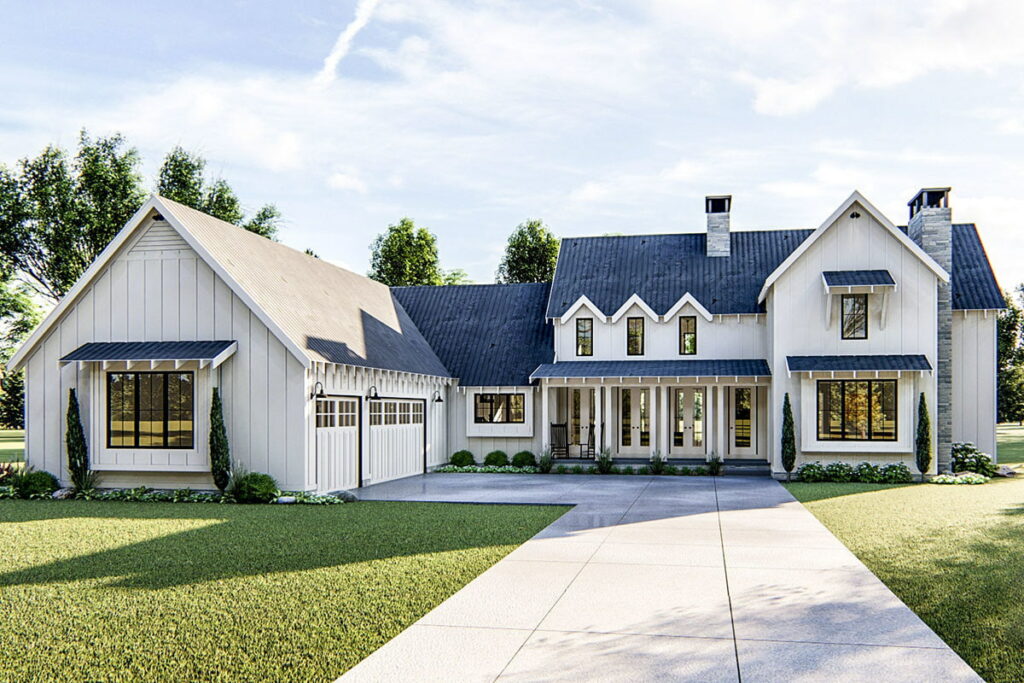
Specifications:
- 2,768 Sq Ft
- 4 Beds
- 3.5 Baths
- 2 Stories
- 3 Cars
Welcome, everyone!
Let me take you on a journey into a home that whispers of Joanna Gaines’ magic, yet dances to the rhythm of the 21st century.
Picture this: a home as current as the hippest avocado toast spot in town.
Yes, the very one that serves your breakfast on a slate.
Intrigued?
Let’s explore further!
Stay Tuned: Detailed Plan Video Awaits at the End of This Content!
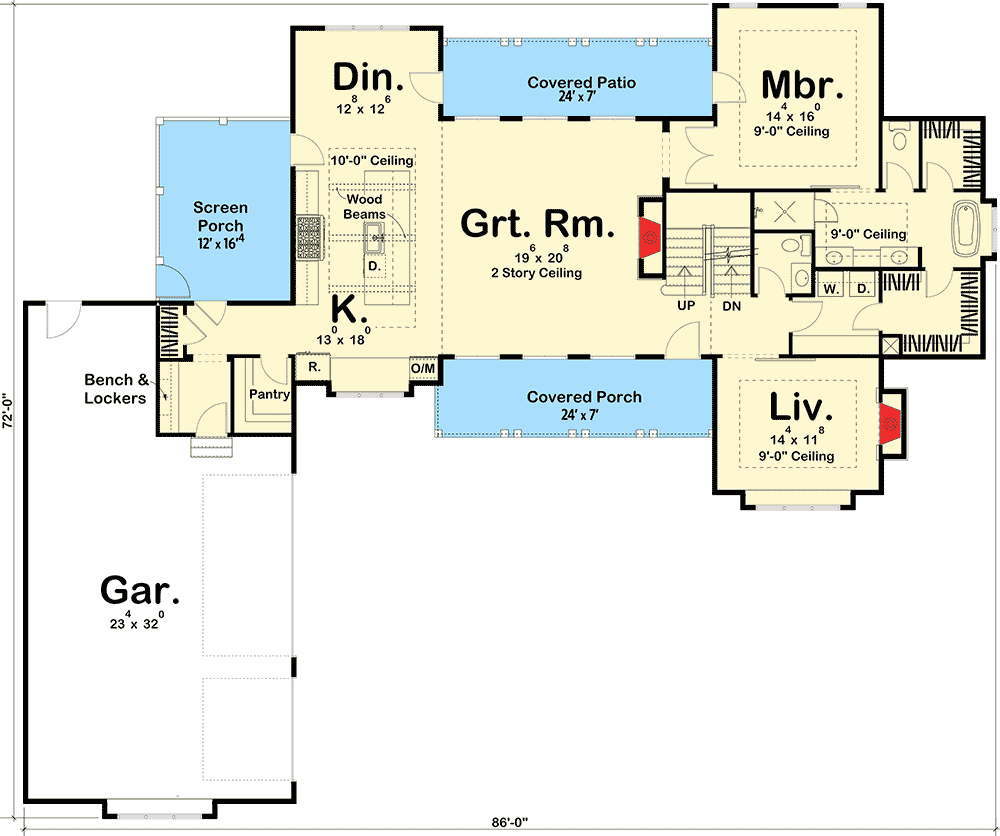
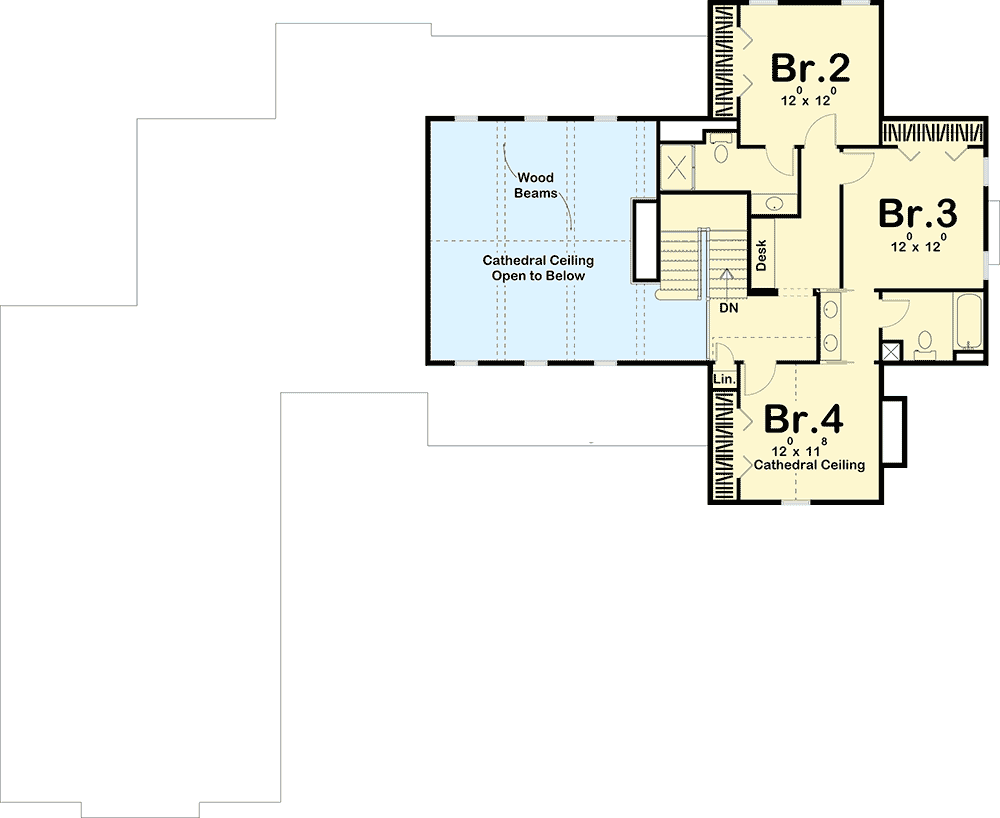
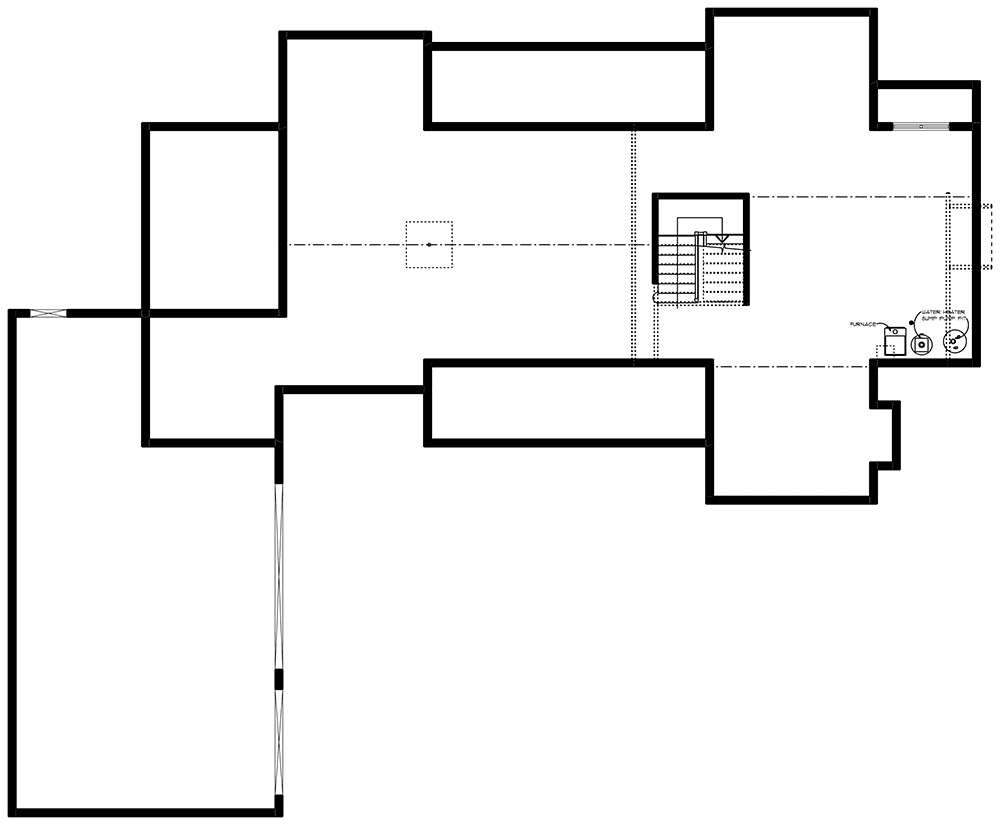
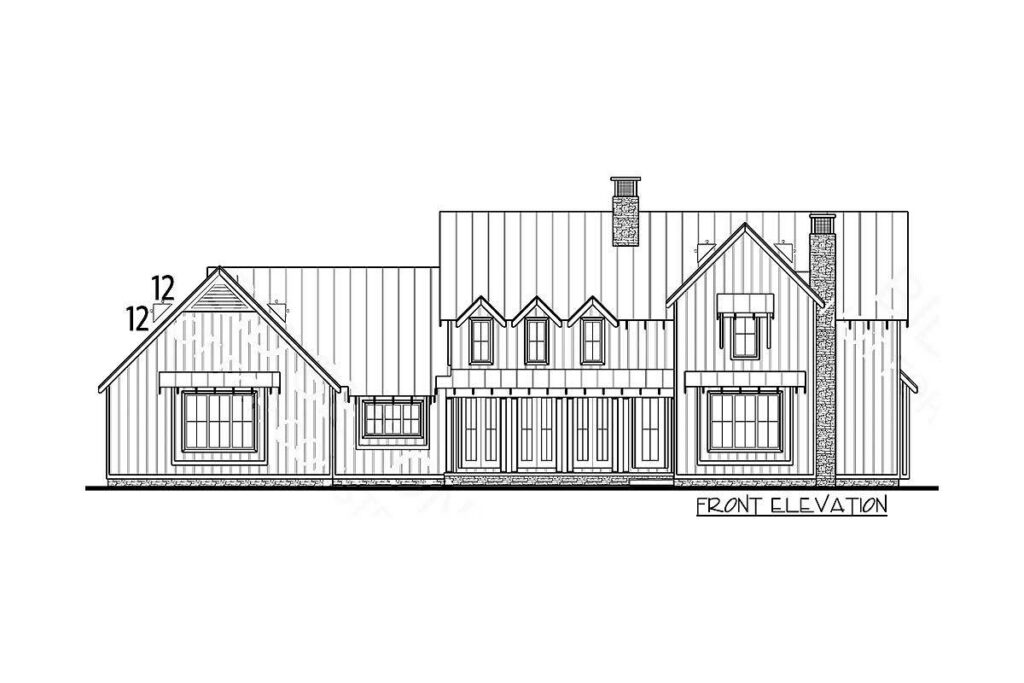
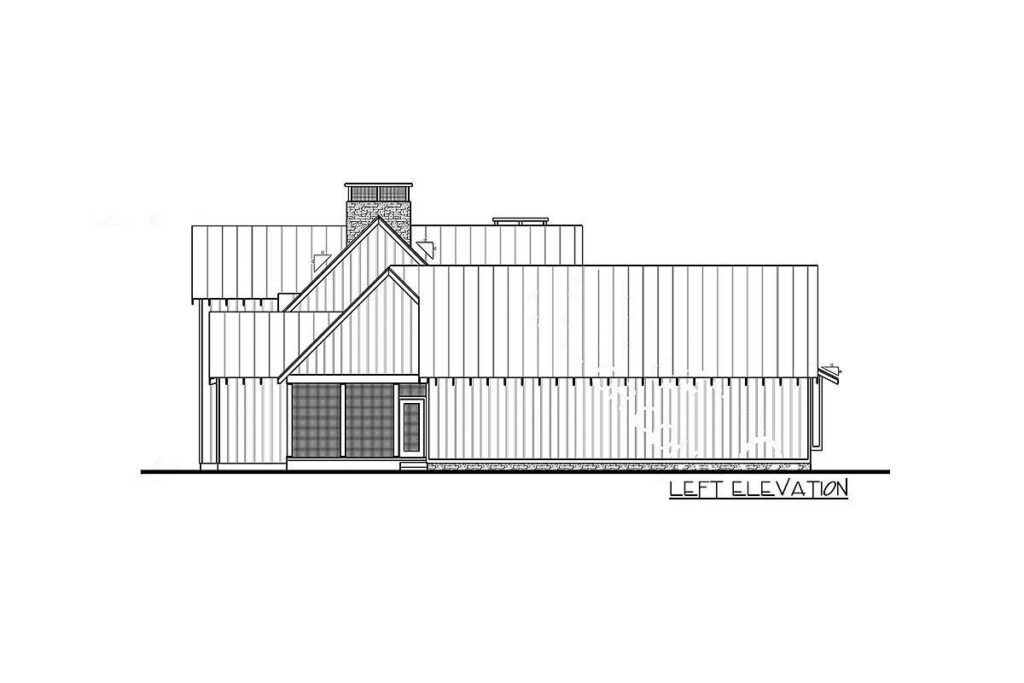
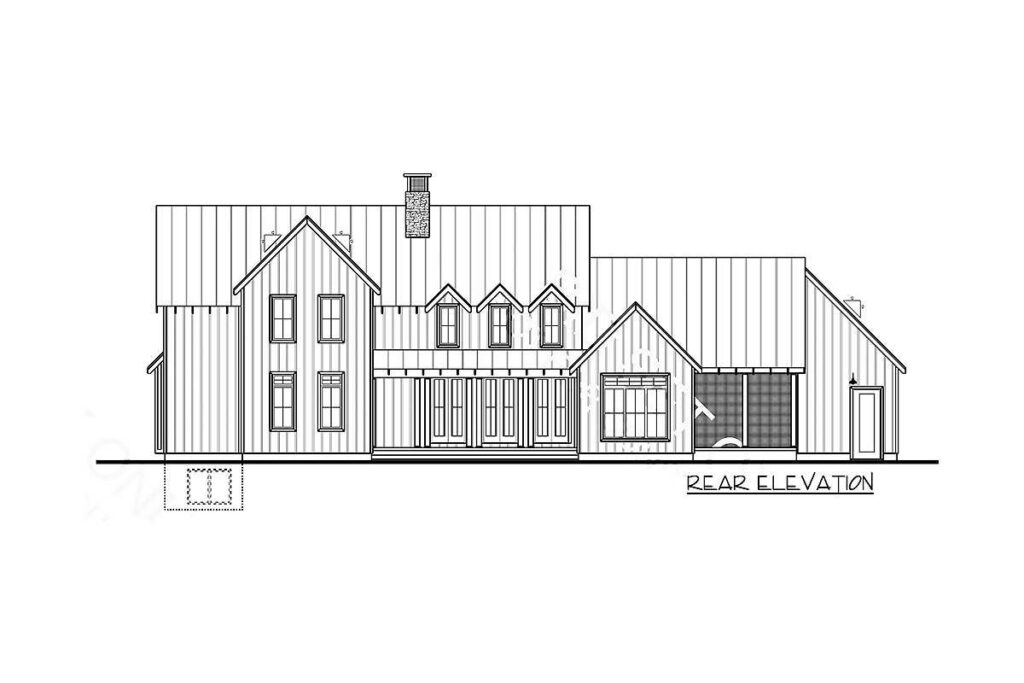
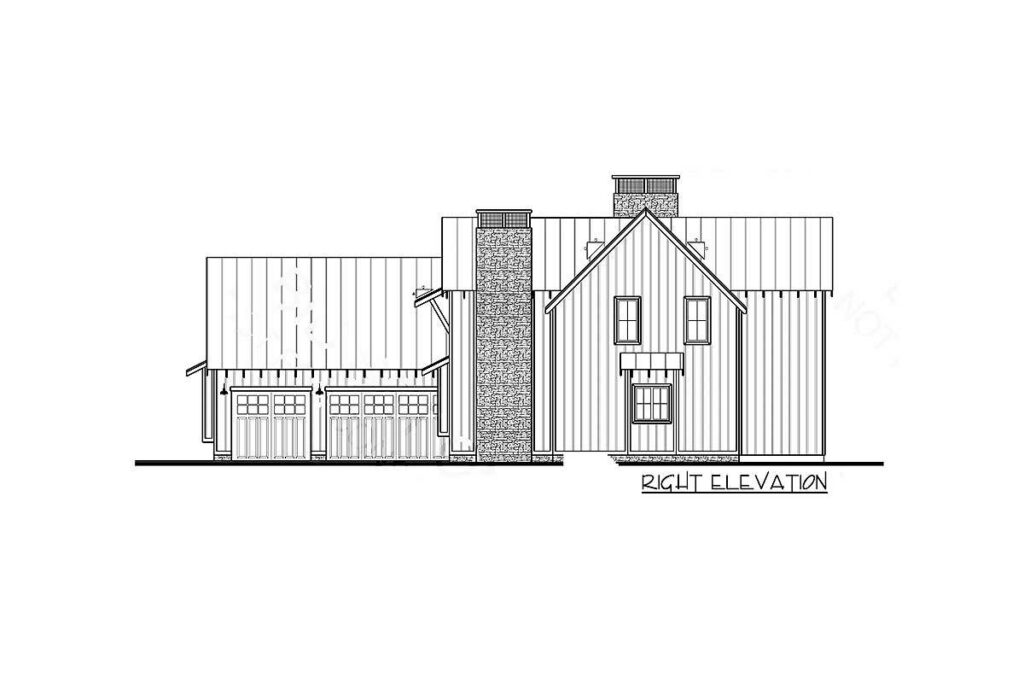
Spanning a generous 2,768 square feet, this dwelling is the embodiment of strength and grace.
It boasts four bedrooms, offering ample space not just for the family, but also for guests, perhaps a dedicated yoga retreat.
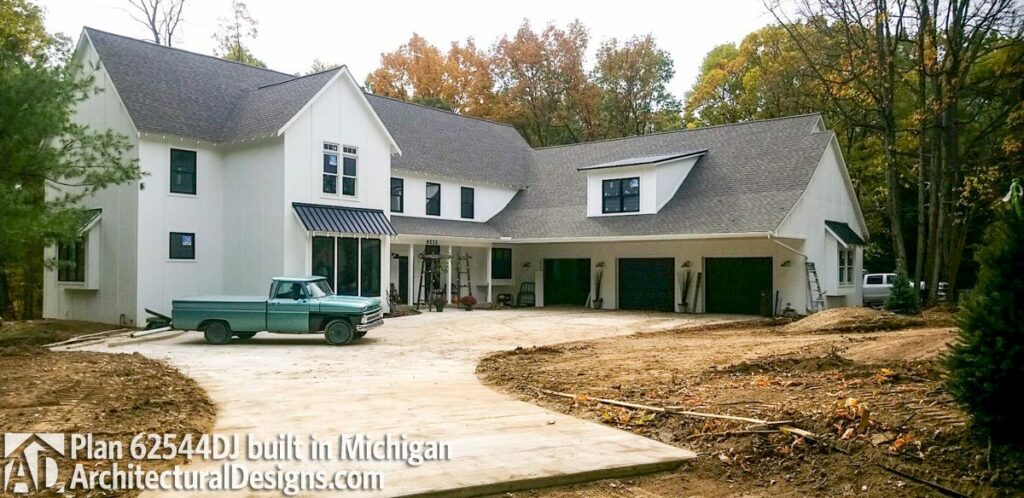
Or any passion project you’ve been musing over.
And the convenience doesn’t end there.
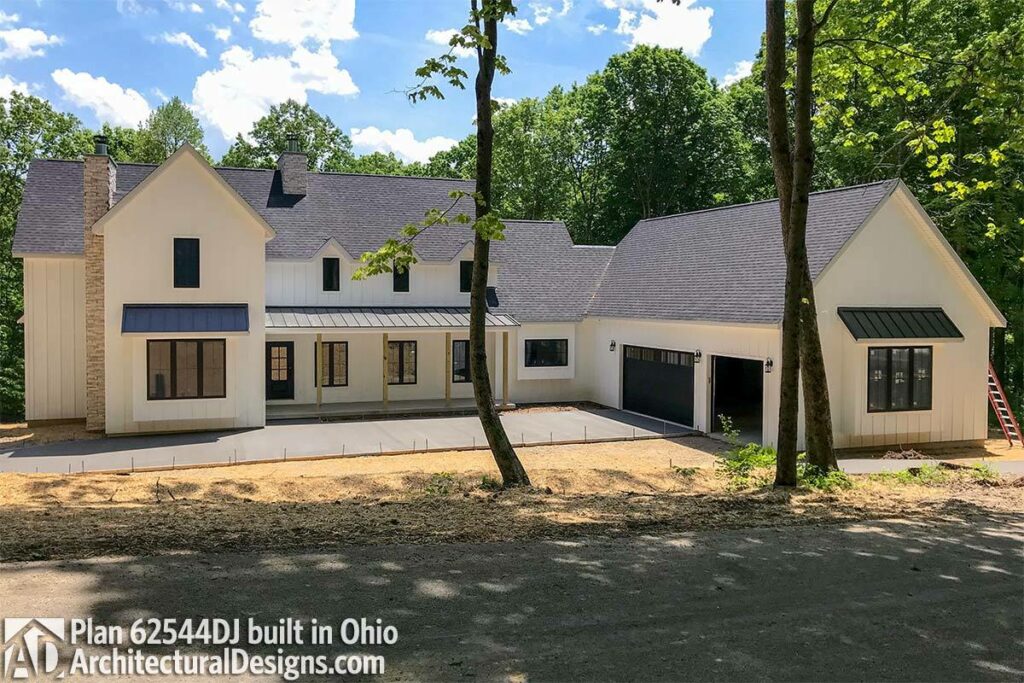
With 3.5 bathrooms, the morning rush becomes a relic of the past.
Plus, the allure of a two-story design not only adds a dash of elegance but promises a daily leg workout that’s sure to keep you fit.
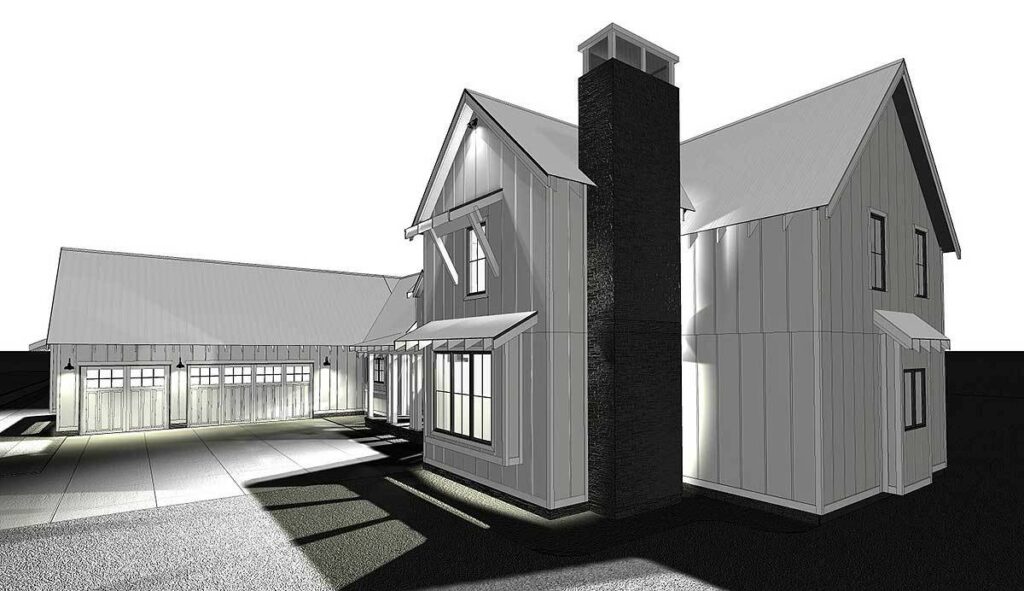
Imagine a home that accommodates your life’s treasures, from bicycles to a quaint collection of antique teapots.
The three-car garage eagerly awaits your next treasure hunt, ensuring space is the least of your worries.
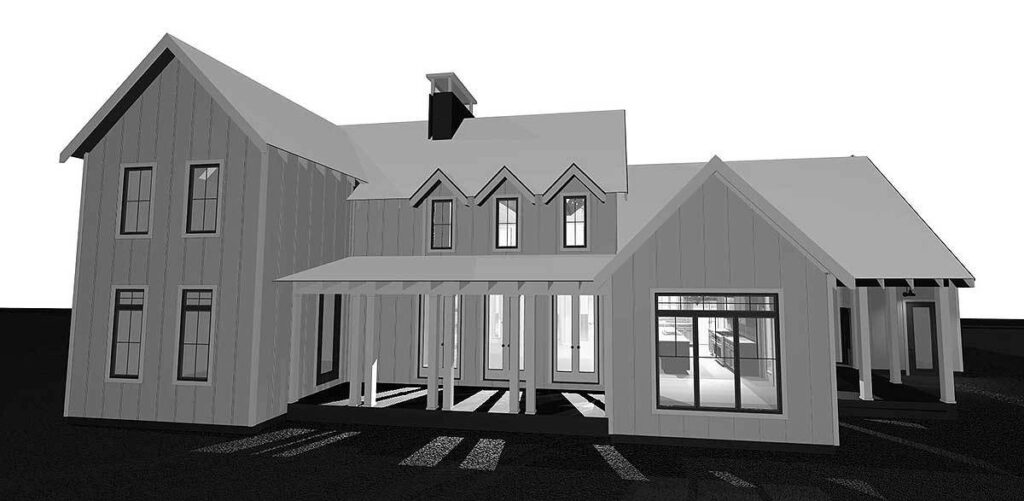
For those who revel in the outdoors, the porches on this home will feel like a dream.
Expansive porches grace the front, back, and side, offering endless possibilities for relaxation and neighborly chats.
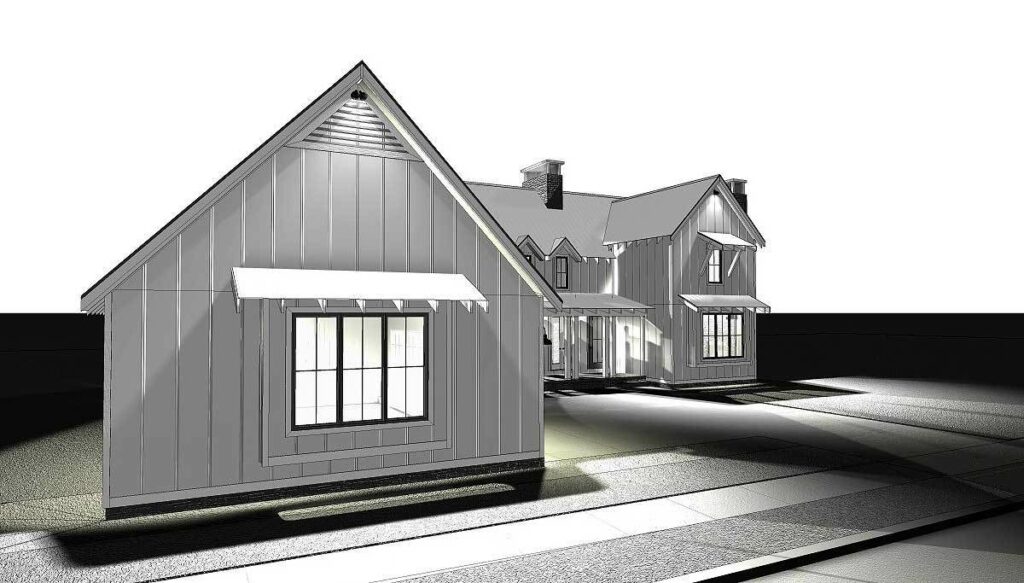
It’s as if the home is channeling Oprah’s generosity with porches!
The exterior is a harmonious blend of rustic charm and modern flair.
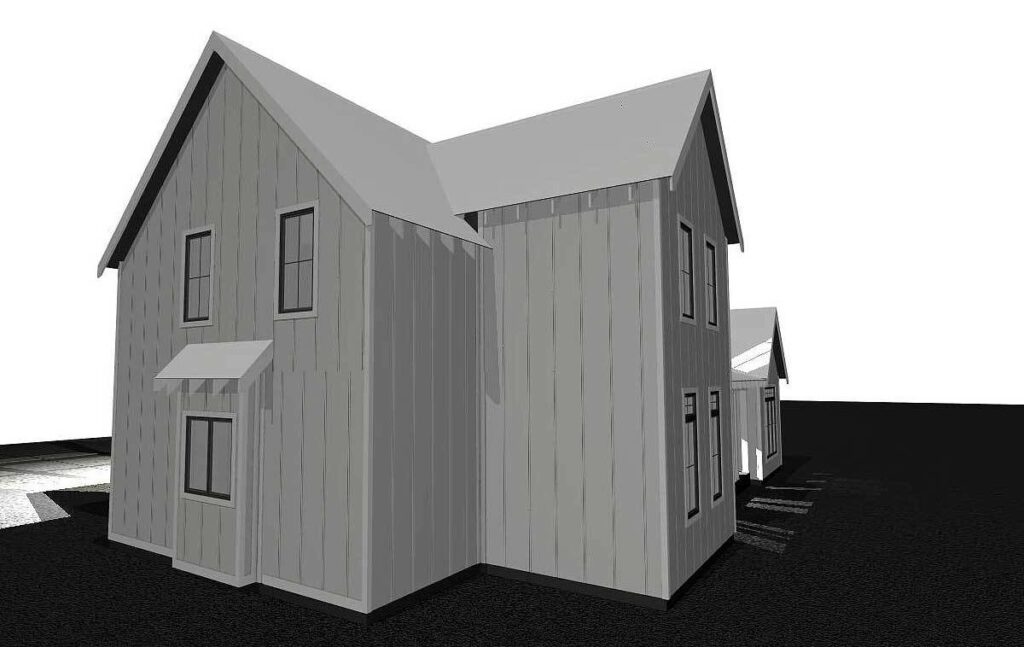
Picture open raked eaves, gable roofs that exude farmhouse elegance, all crowned with a standing seam metal roof.
The board and batten siding is the exterior’s statement piece, accented with just the right touch of stone for that perfect finish.
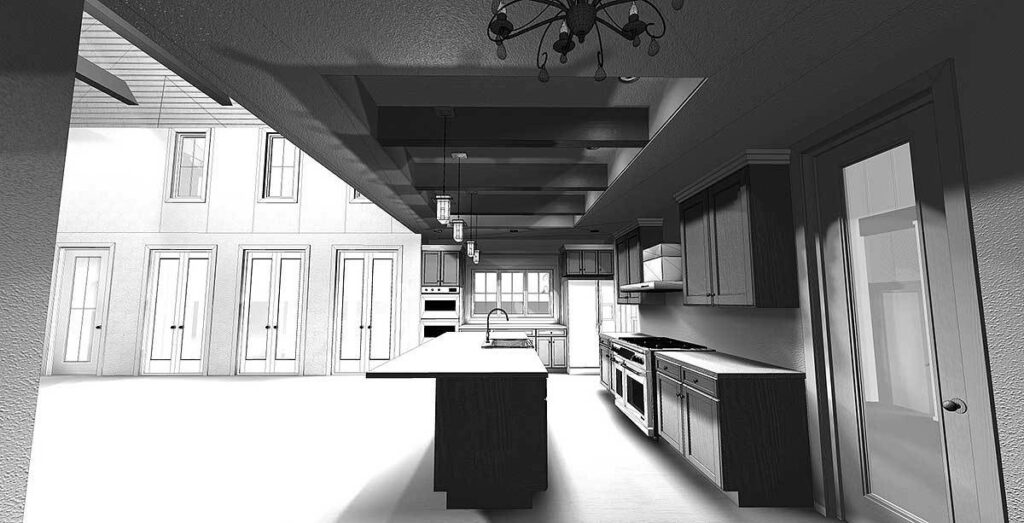
Step inside to a grand great room, where the ceiling stretches skyward, creating a spaciousness that breathes life into every gathering.
The layout is an entertainer’s dream, seamlessly connecting the kitchen and dining area for memorable festivities or culinary adventures.
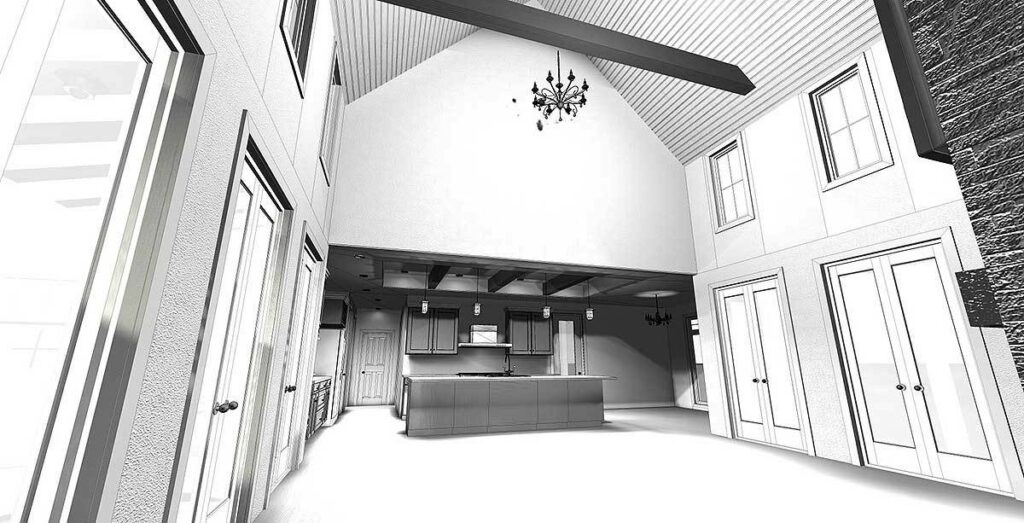
The home’s design thoughtfully includes tray ceilings in both the master bedroom and living room.
Adding a touch of sophistication and warmth, especially when gathered by the fireplace.
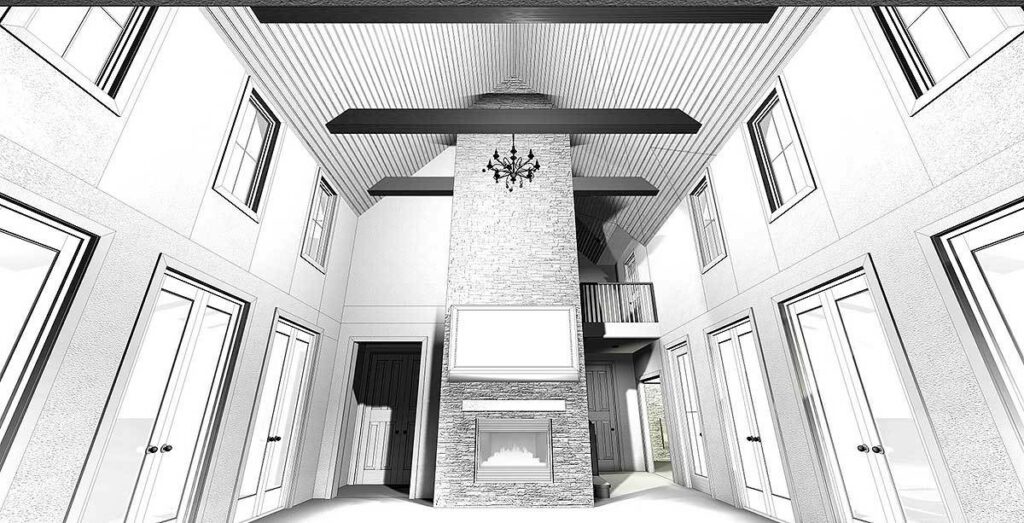
The kitchen is a haven for the culinary enthusiast, featuring an expansive island that’s not only for meal prep but also becomes the stage for impromptu dance parties.
Not to be overlooked, the walk-in pantry is a marvel, offering ample storage for all your gastronomic needs and guilty pleasures.
Upstairs, the home continues to impress with three spacious bedrooms and two bathrooms, fostering a spirit of sharing and care.
The addition of a built-in desk in the common area ensures productivity and creativity have a dedicated space, making working from home a delight.
In essence, this modern 4-bedroom farmhouse is a masterpiece of style and functionality, poised to be the setting of countless memories and stories.
It’s not just a house; it’s a blockbuster waiting to happen, ready to outshine even the most dazzling of Hollywood tales.
So, if you find me lost in thought on one of the splendid porches, tea in hand, don’t hesitate to join.
This home isn’t just a space; it’s an invitation to live fully, surrounded by beauty and ease.

