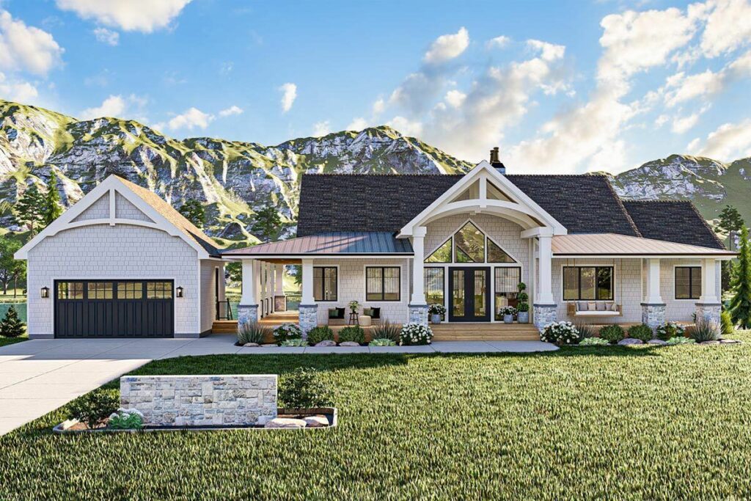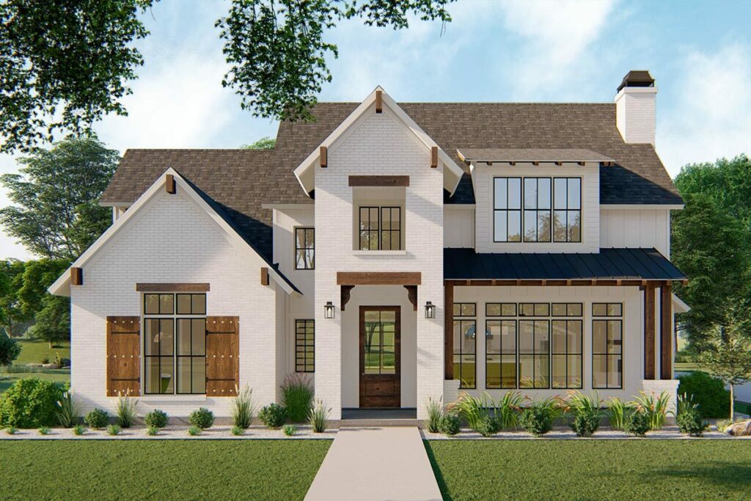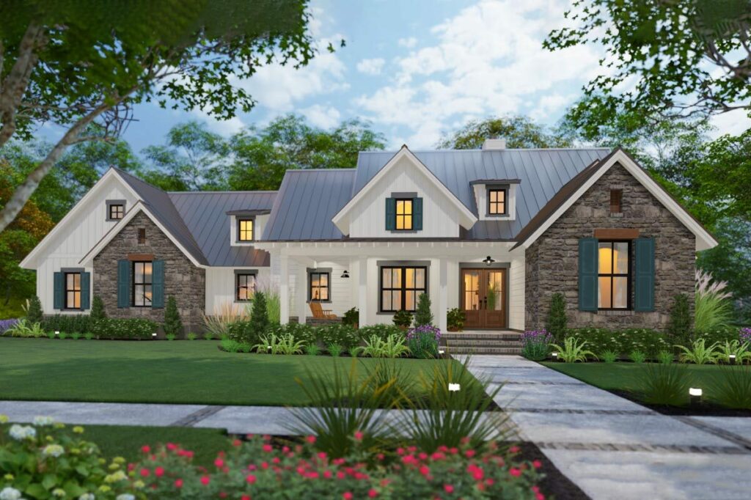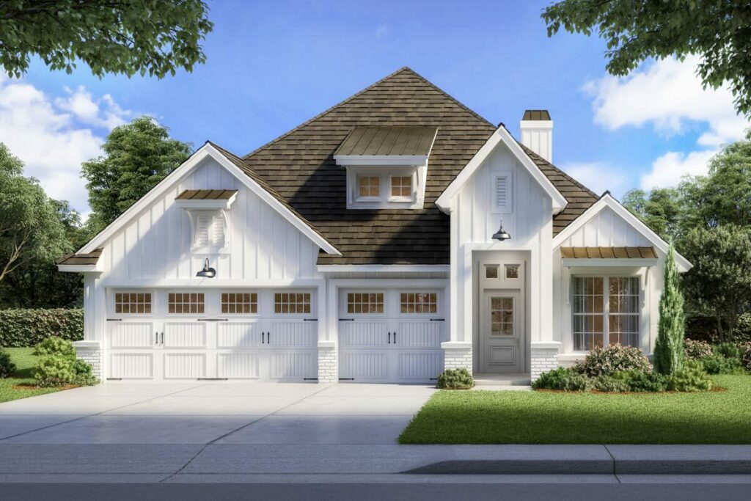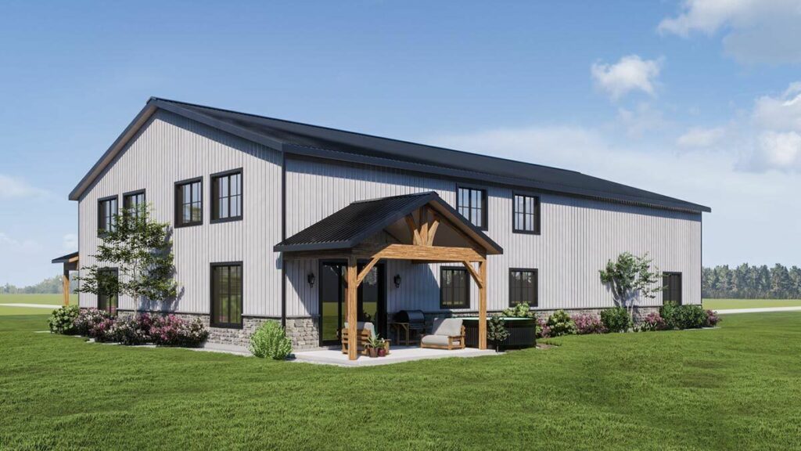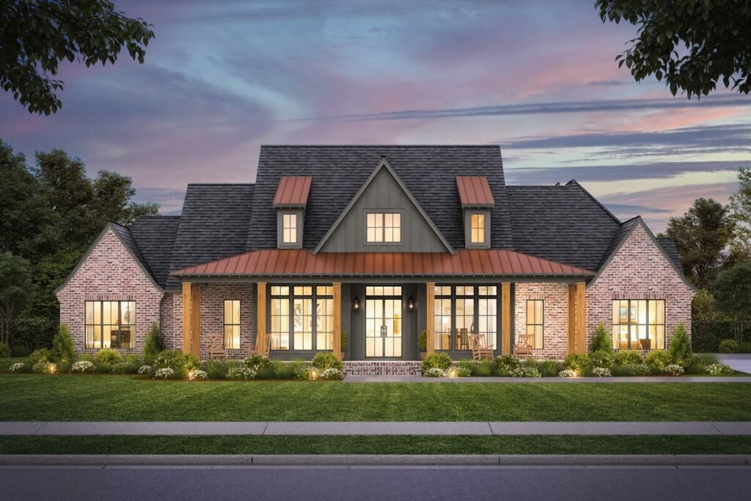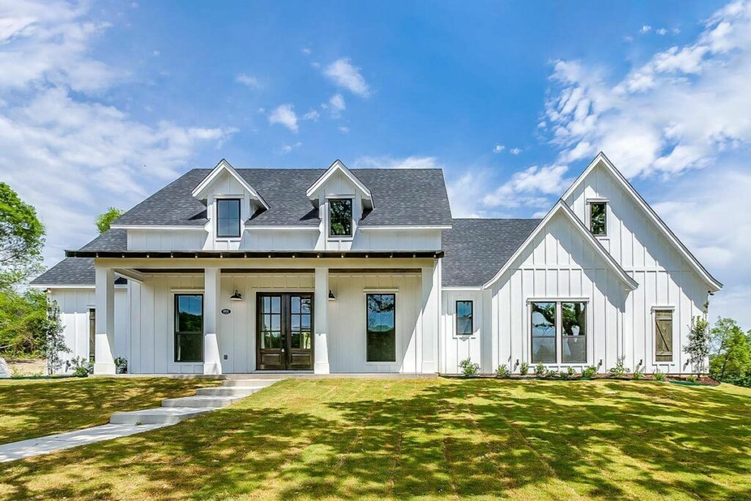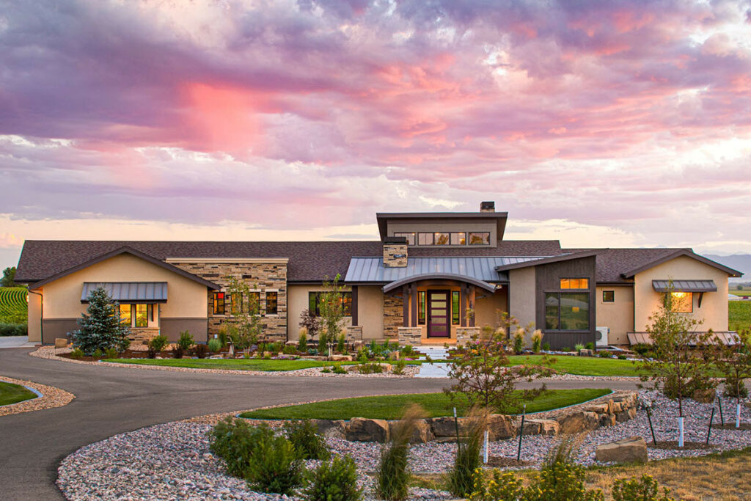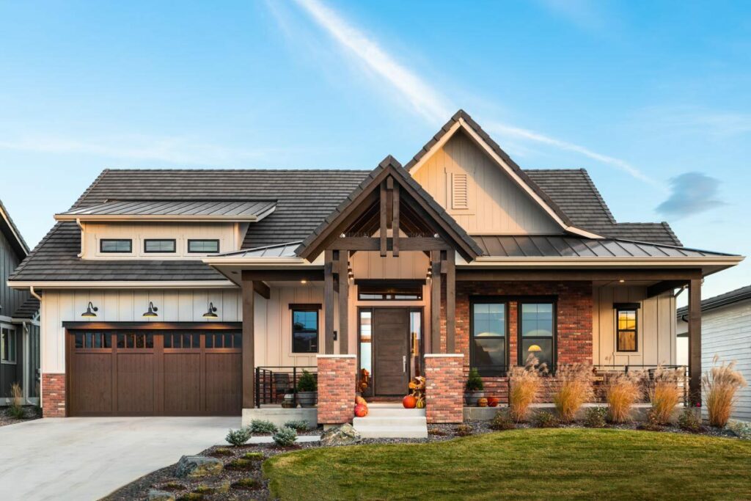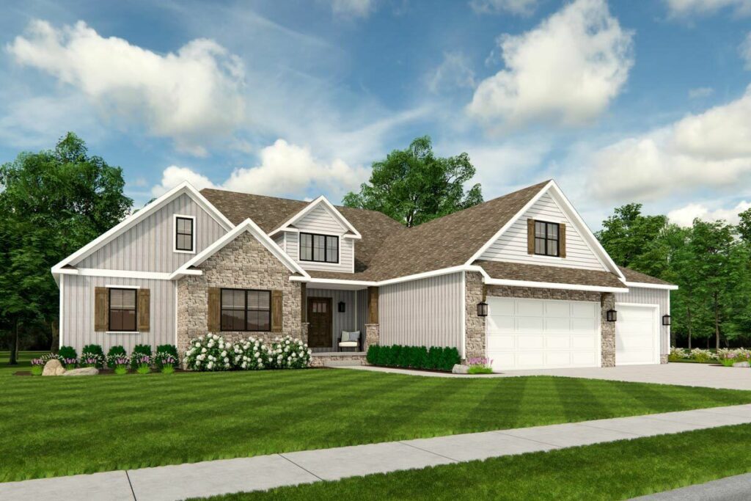4-Bedroom 2-Story Modern Farmhouse with Master Bedroom Screened Porch (Floor Plan)
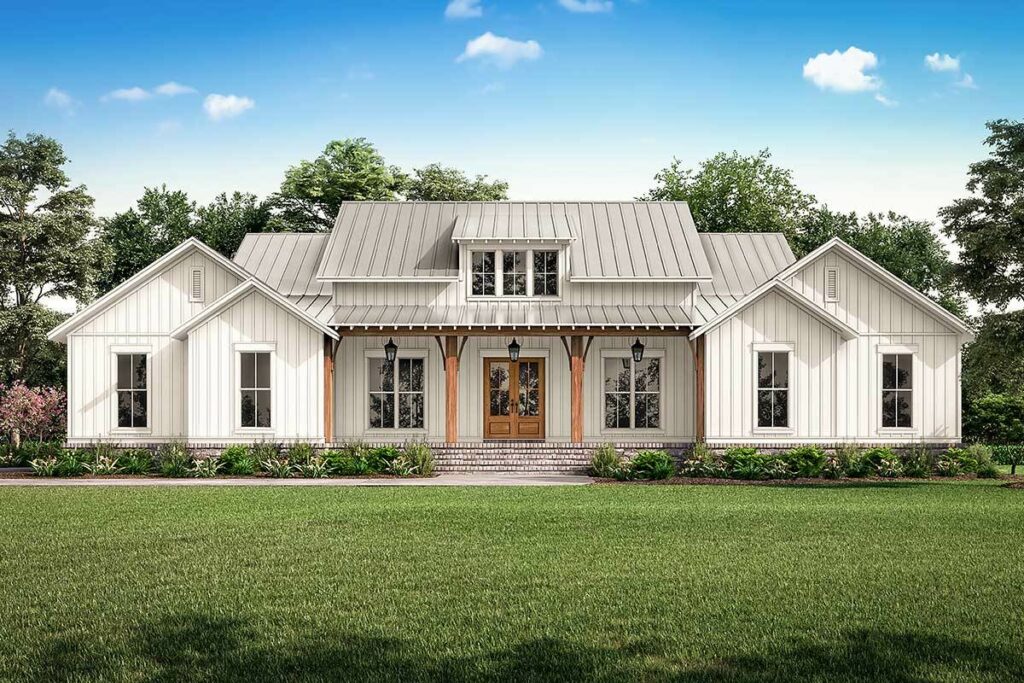
Specifications:
- 2,589 Sq Ft
- 3 – 4 Beds
- 2.5 – 3.5 Baths
- 1 – 2 Stories
- 2 Cars
Picture this: A modern farmhouse that captures the essence of rustic charm from days gone by, merged seamlessly with the sleek, innovative spirit of today.
Imagine a home that seems as though Joanna Gaines and Elon Musk joined forces to create a living space that’s as cozy as it is cutting-edge.
Let me take you on a tour of this architectural masterpiece, sprawled across 2,589 square feet of pure innovation and style.
Picture yourself approaching a home where symmetry and style meet in a delightful dance.
The front porch, guarded by matching gables, gives off a vibe that’s both welcoming and whimsically stylish.
Stay Tuned: Detailed Plan Video Awaits at the End of This Content!
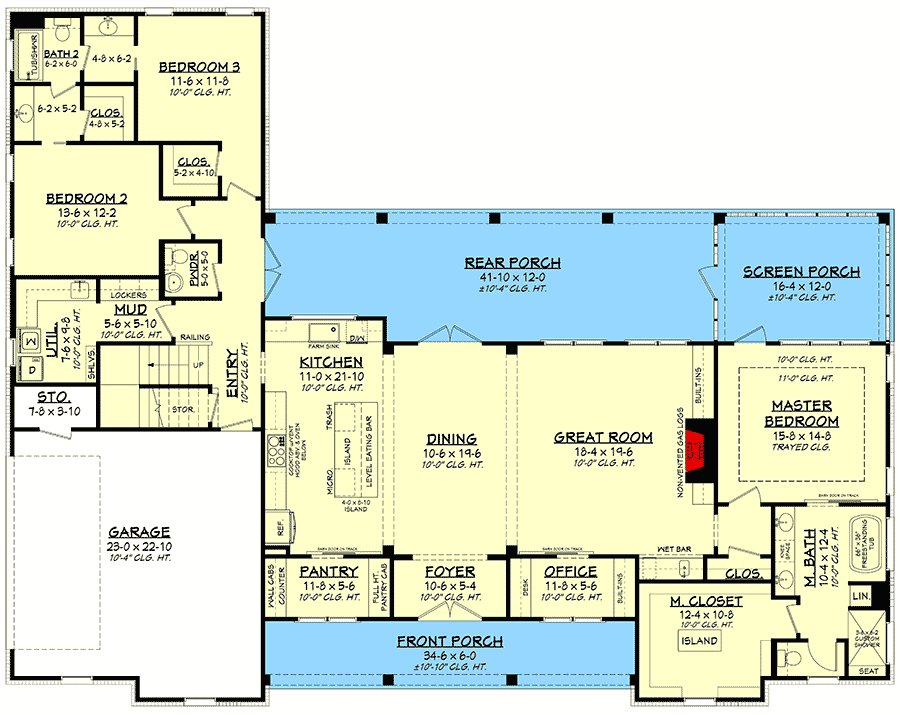
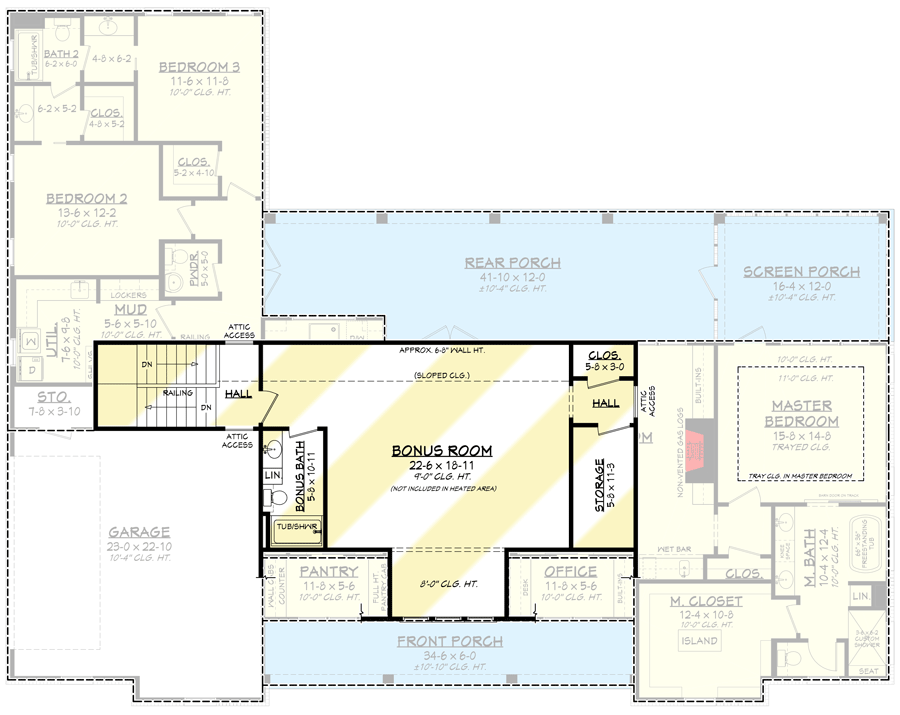
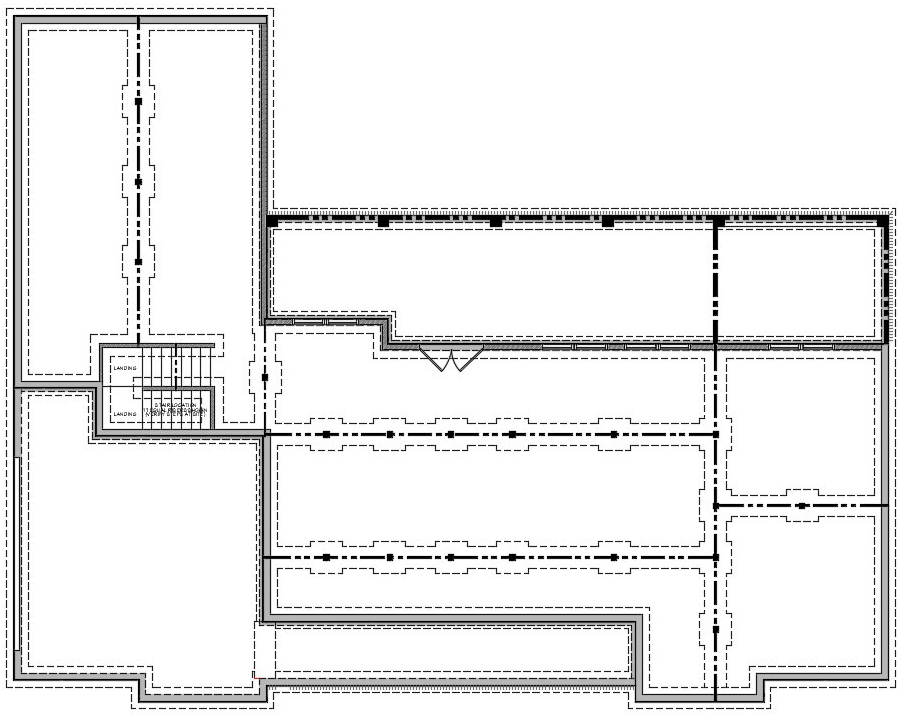
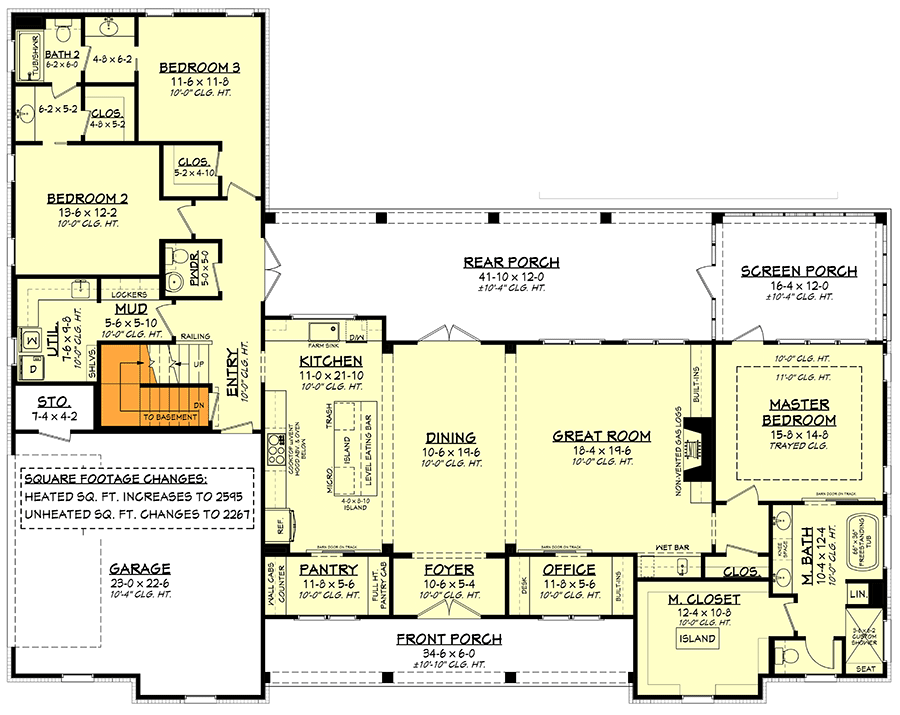
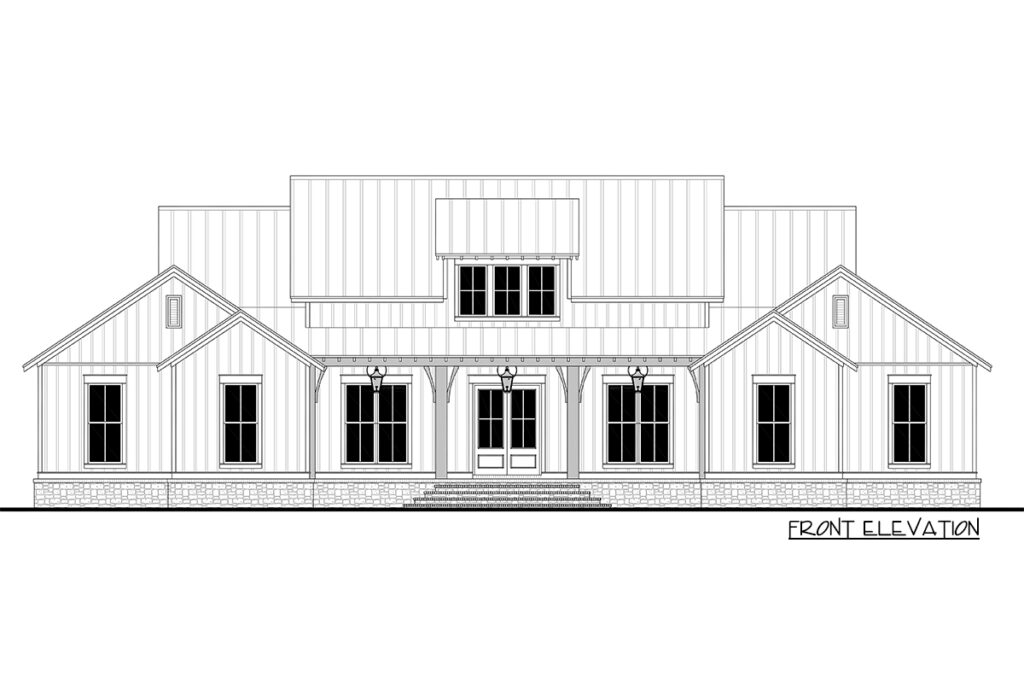
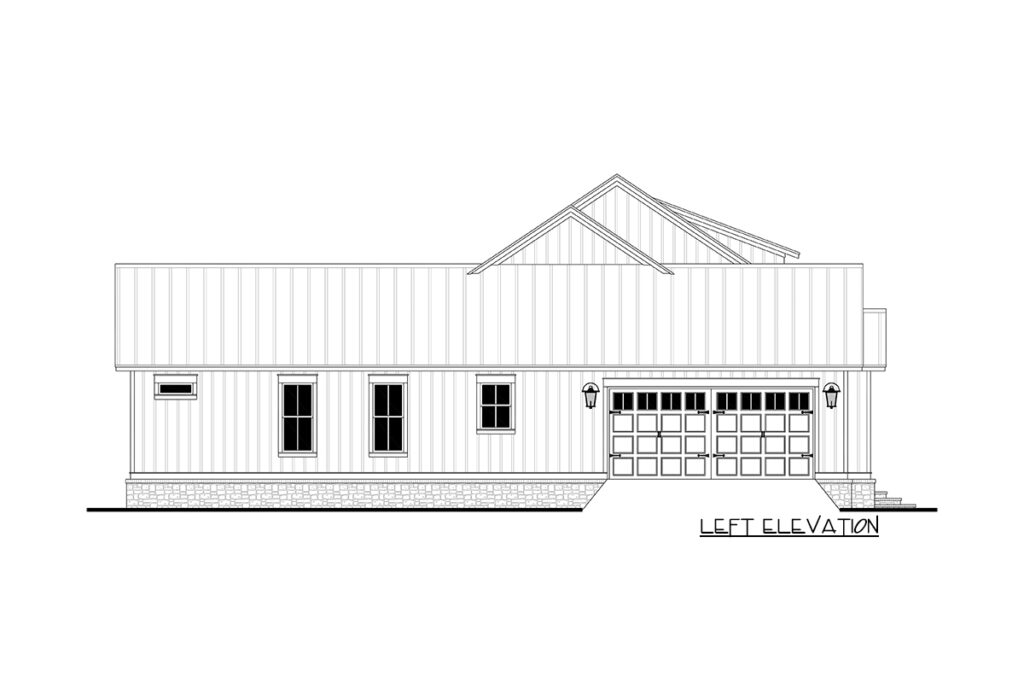
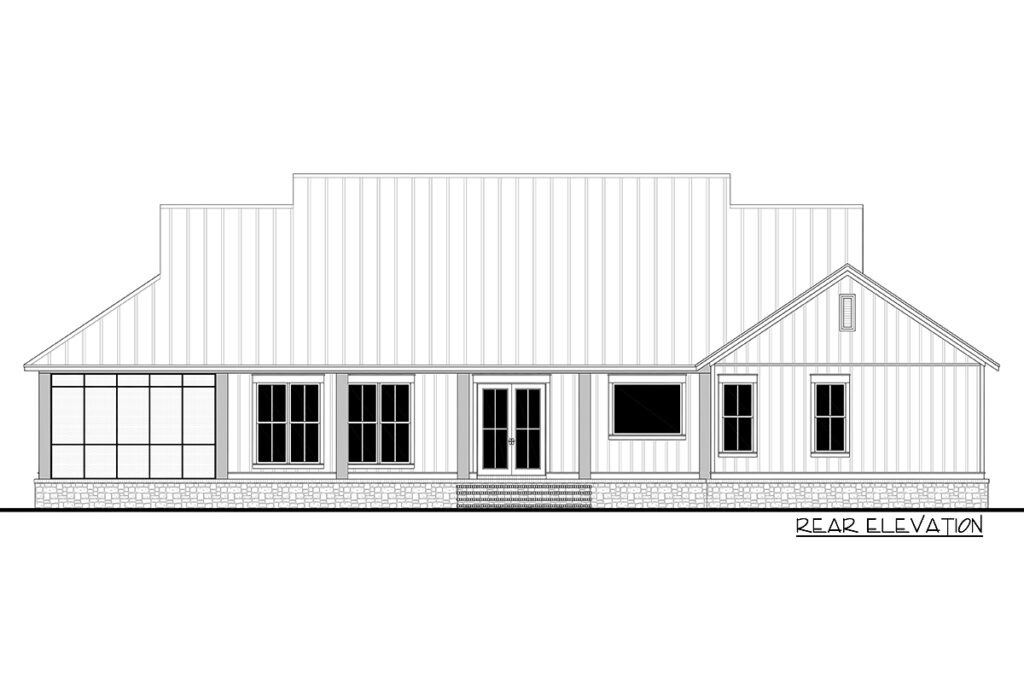
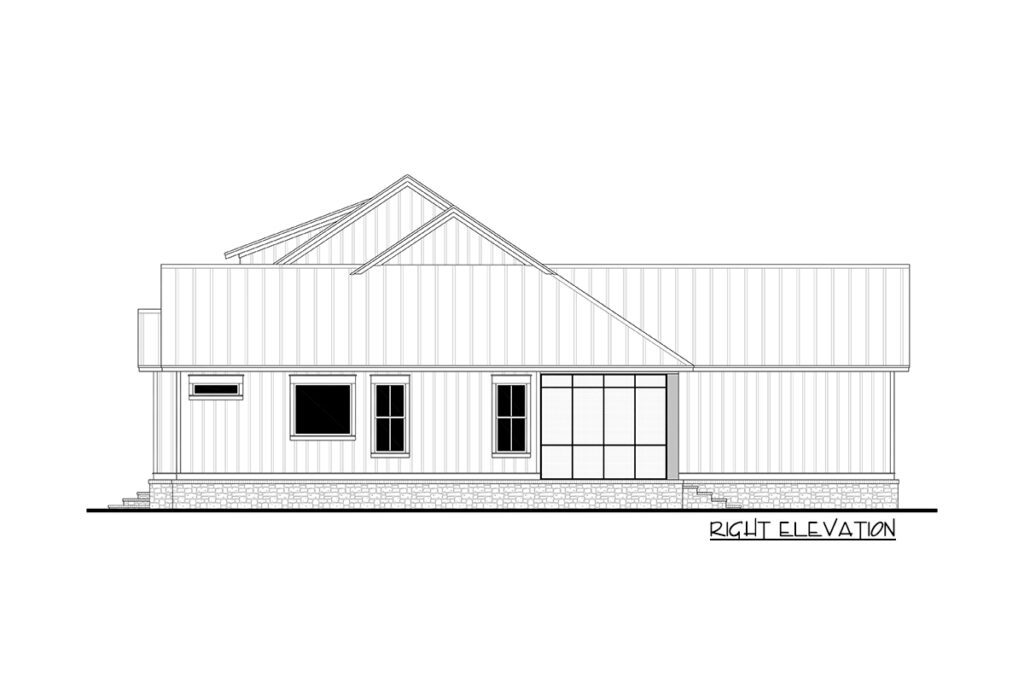
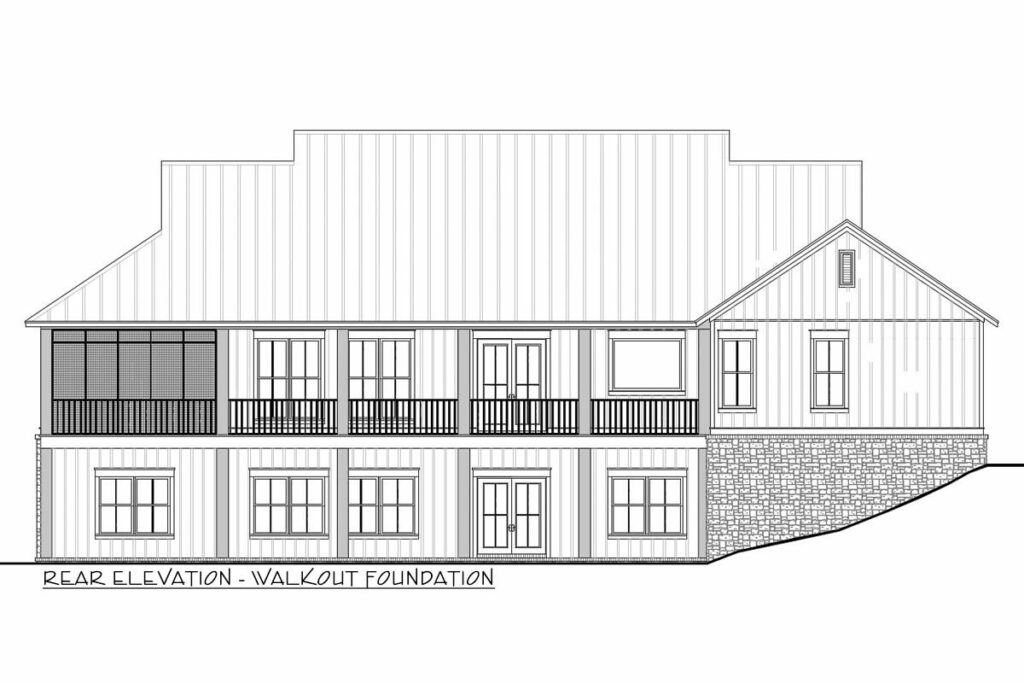
The shed dormer above adds just the right amount of flair, ensuring that anyone who lays eyes on it knows: this place has got it going on.
And those French doors?
They’re not just doors; they’re an invitation to discover the wonders that lie within.
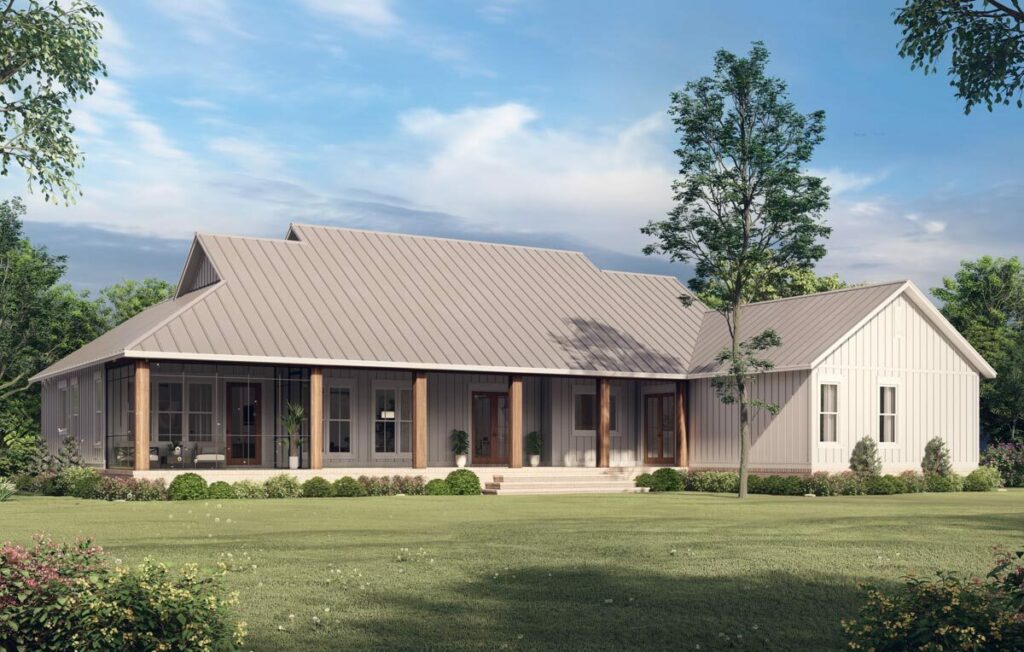
Step over the threshold and find yourself in a foyer that teases the senses.
Offering tantalizing glimpses into the dining area, and beyond that, another set of French doors.
It’s as if the house itself is playing a charming game of hide-and-seek with you, beckoning you deeper into its embrace.
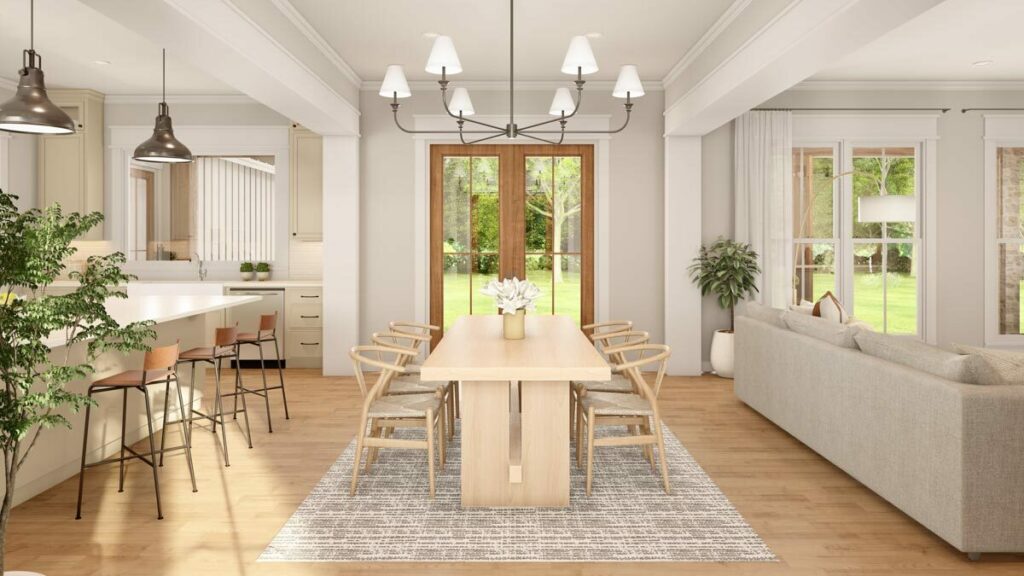
Forget about the cramped, isolated rooms of the past.
Here, the heart of the home beats with an open floor plan where the great room and kitchen harmonize like a perfect melody.
Imagine Sinatra’s smooth tones mingling with Beyoncé’s powerful vocals — that’s the vibe of this communal space.
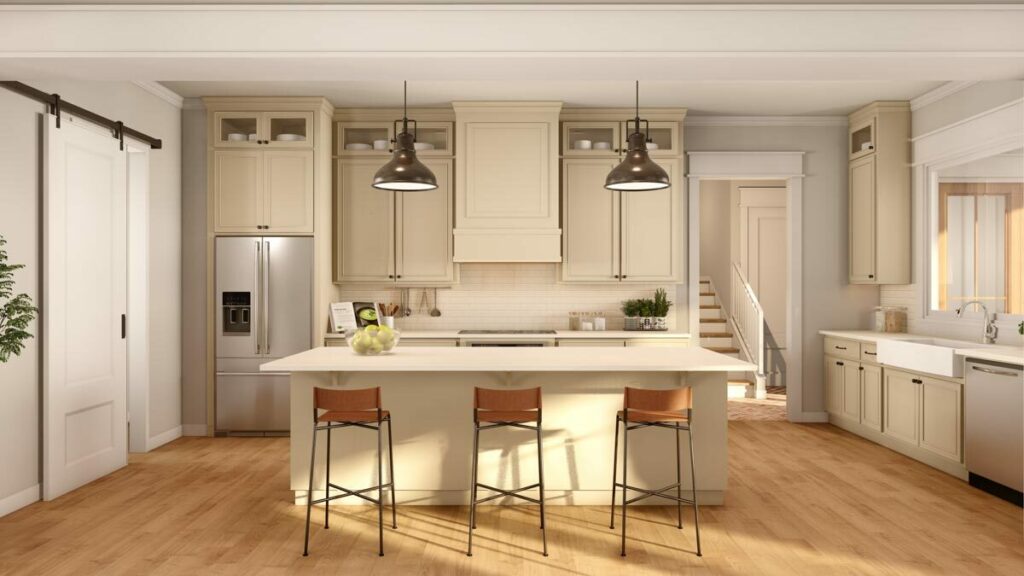
And let’s talk about that wet bar in the great room .
It’s the kind of feature that elevates your entertaining game to new heights.
The kitchen boasts an eat-at bar, perfect for quick bites or late-night snacks, and a walk-in pantry so spacious, you’d be forgiven for mistaking it for a ballroom.
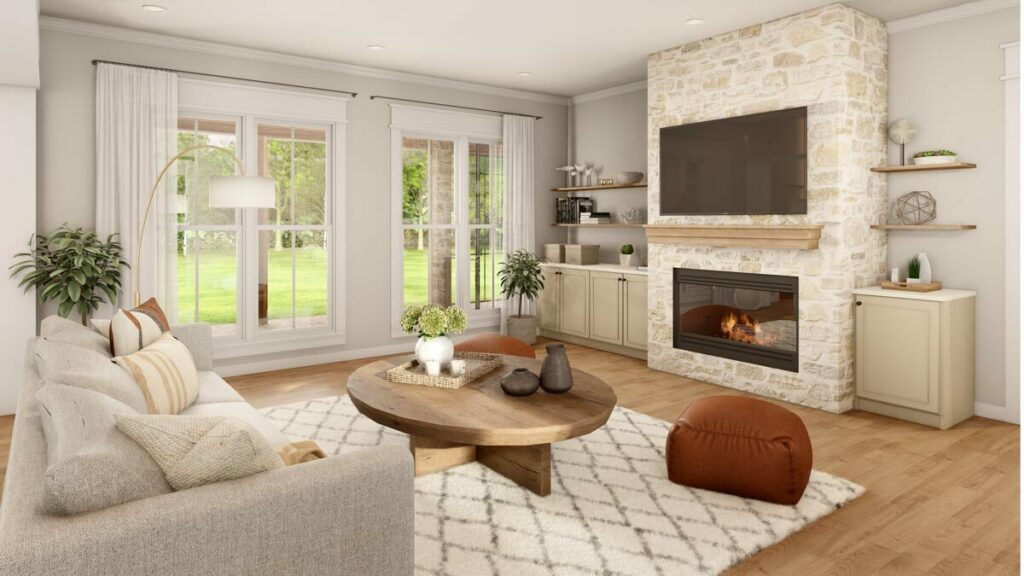
Yes, a ballroom dedicated to your culinary delights, complete with a barn door for that authentic farmhouse feel.
Now, let’s venture into the master bedroom, a sanctuary designed to make mornings a delight.
With a tray ceiling overhead and direct access to the screened porch, it’s a haven for stargazers and coffee lovers alike.
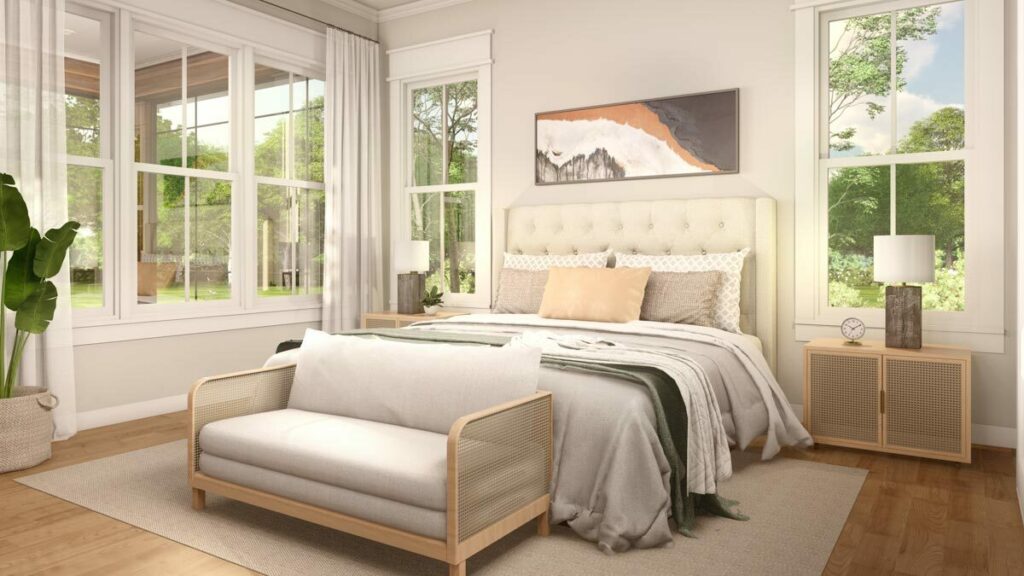
The walk-in closet is a realm of its own, spacious enough to get lost in, with an island that turns storage into an art form.
Across the home, two additional bedrooms share a Jack and Jill bathroom, offering the perfect blend of privacy and togetherness for family living.
And just when you think you’ve seen it all, discover the stairway near the garage that leads to an expansive bonus area.
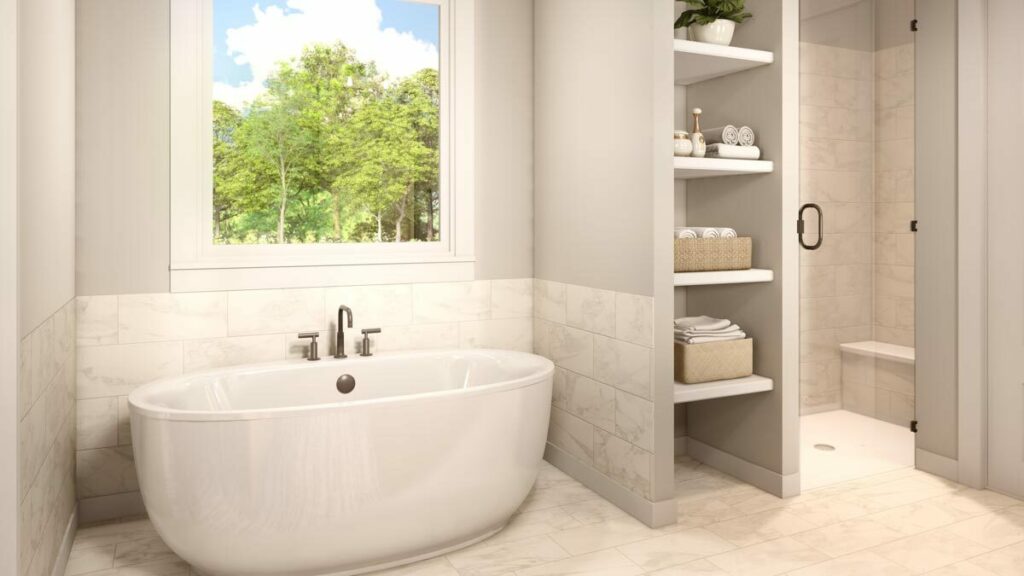
With 794 square feet of potential, this space is a blank canvas for your dreams.
Be it a cozy retreat, an artist’s studio, or your very own private oasis.
In essence, this modern farmhouse is more than just a place to live; it’s a lifestyle statement.
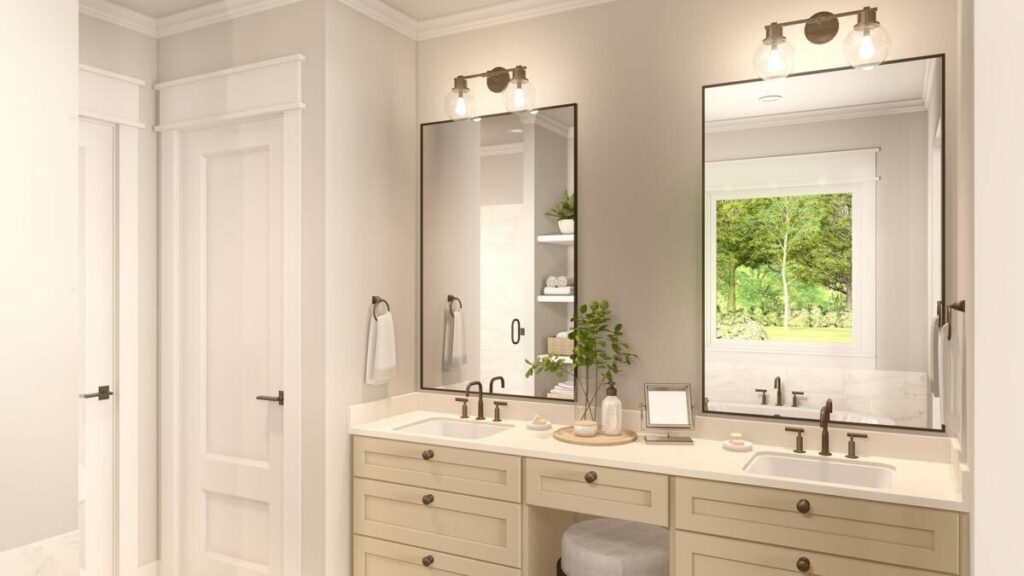
It embodies the perfect marriage of comfort and innovation, tradition, and trend.
If homes could walk the runway, this one would be the star of the show.
Turning heads and capturing hearts.
So, if you’ve been dreaming of a home that blends the nostalgic with the futuristic.
Where every corner tells a story of harmony and design, look no further.
Your dream home awaits.

