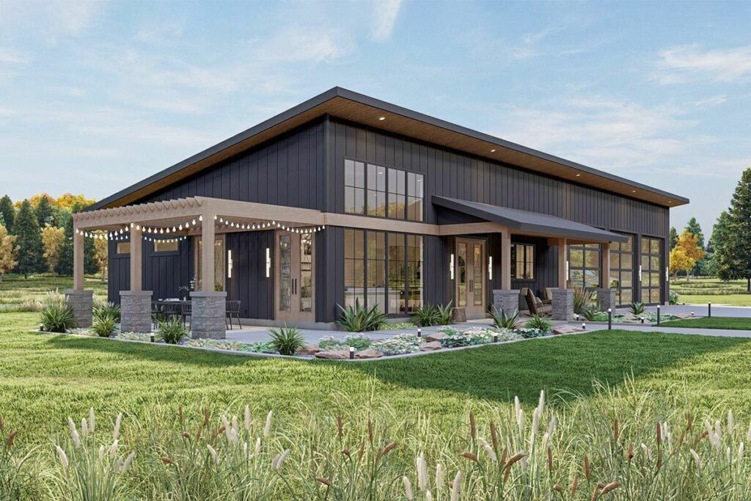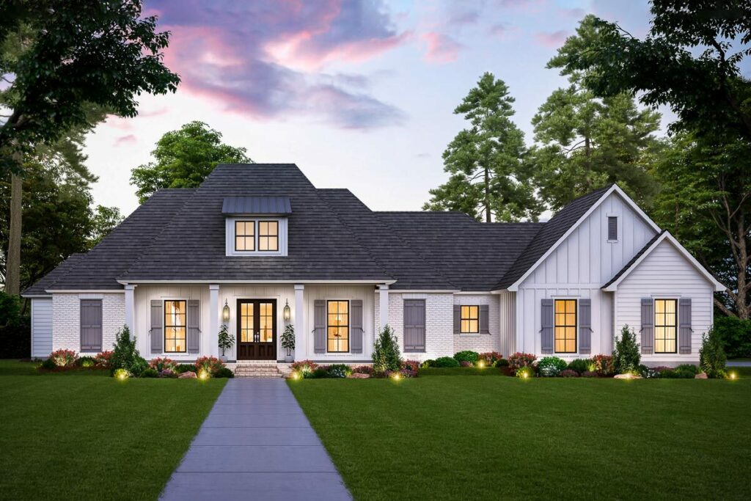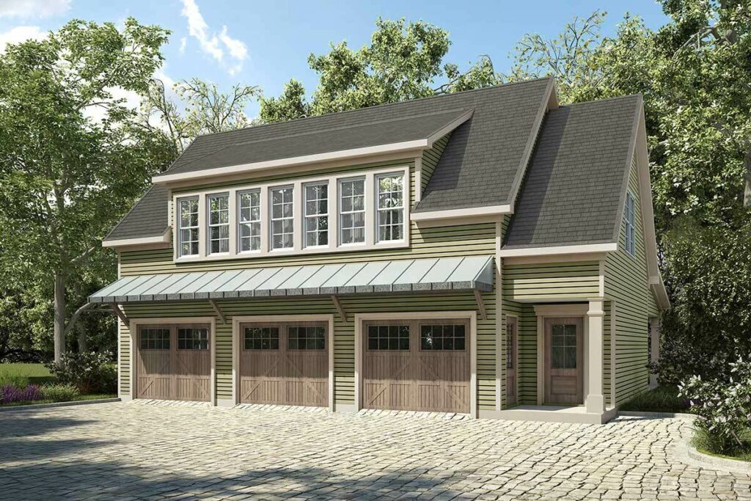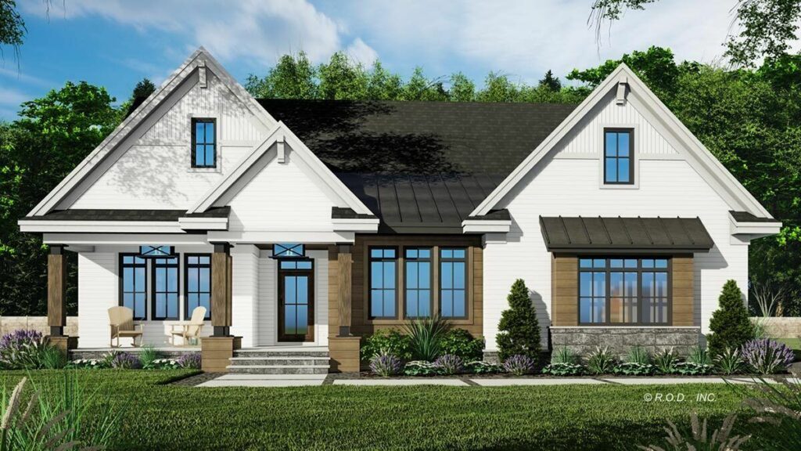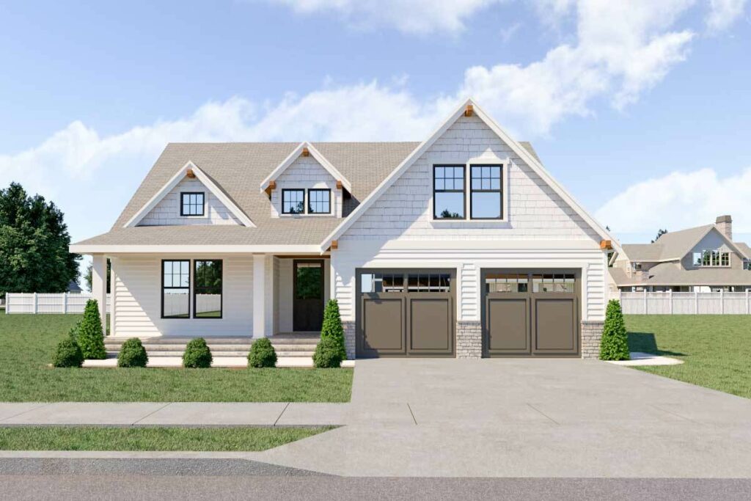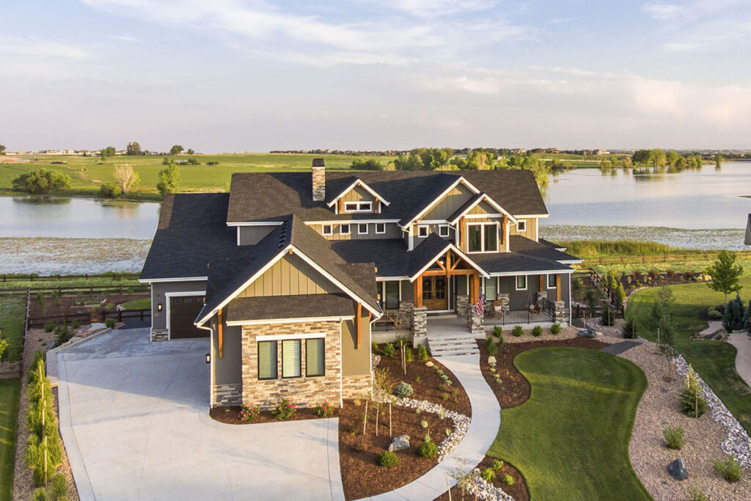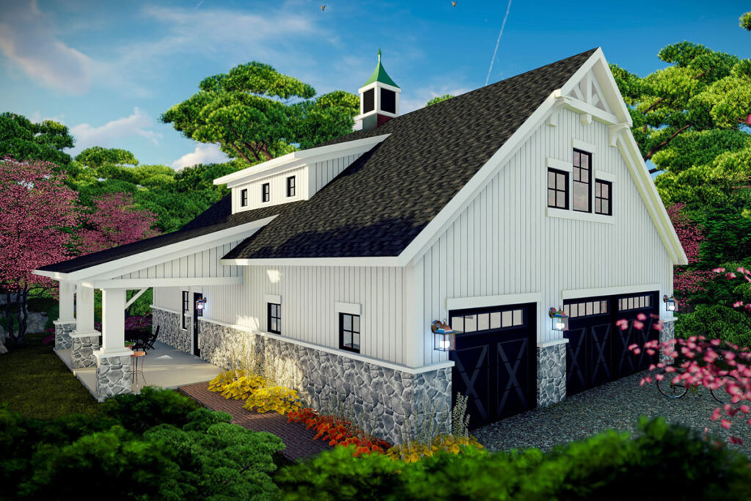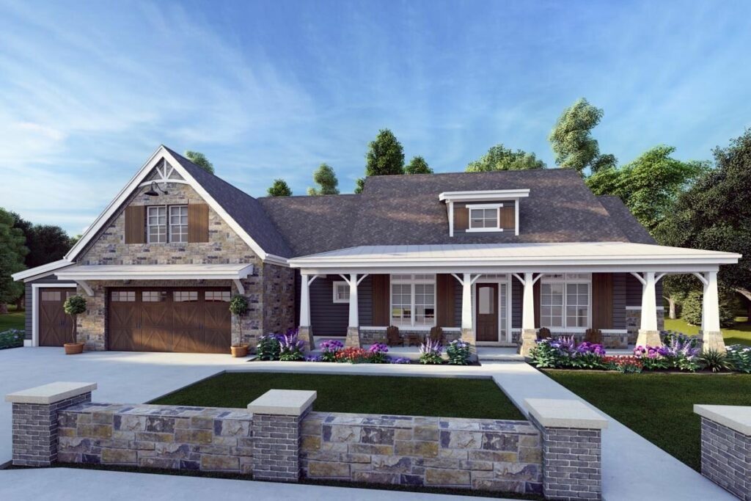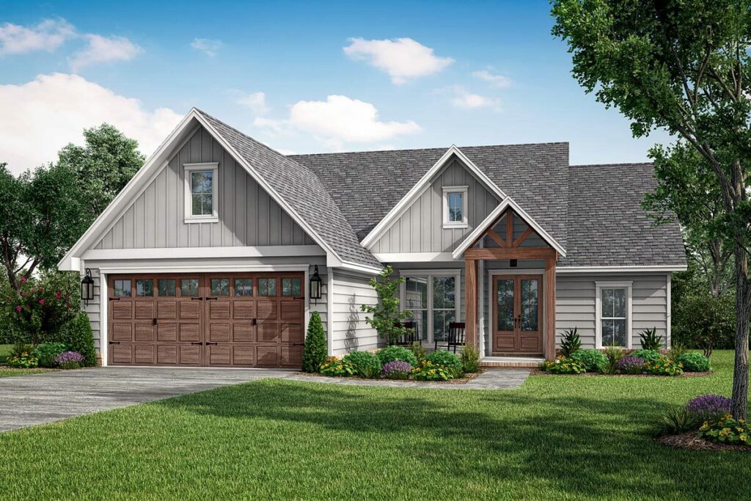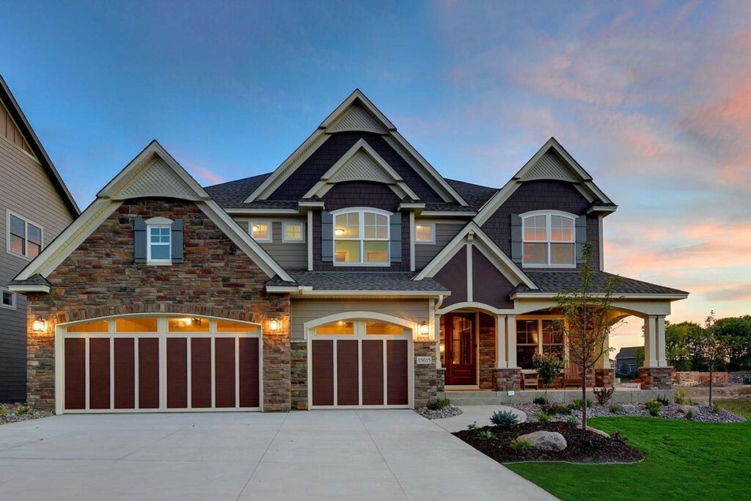4-Bedroom 2-Story Modern Farmhouse With Bonus Room (Floor Plan)
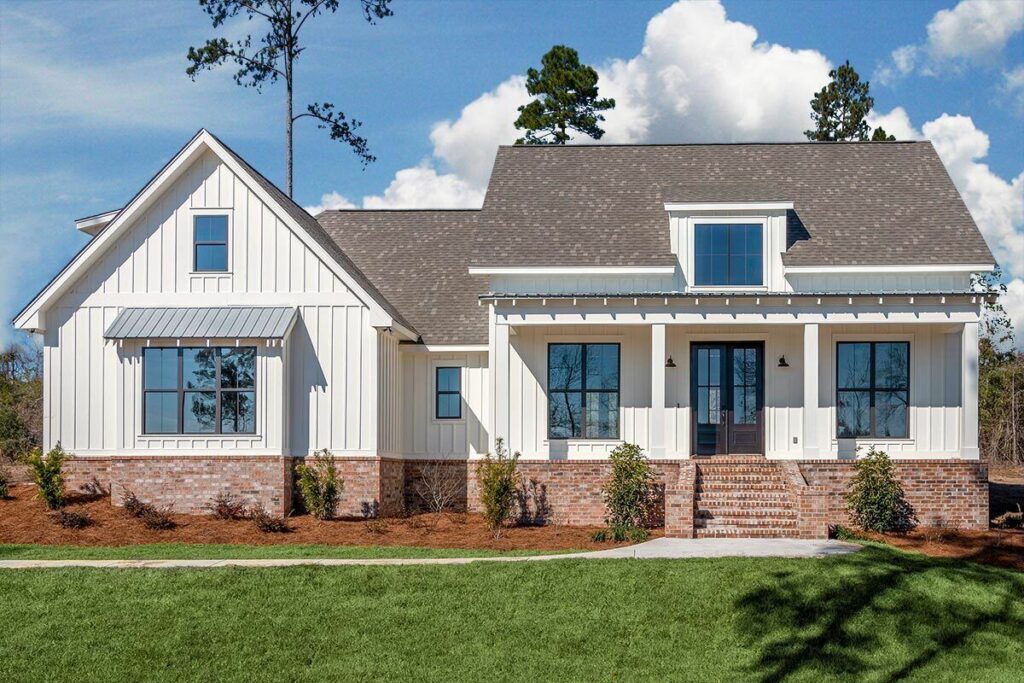
Specifications:
- 2,077 Sq Ft
- 3 – 4 Beds
- 2.5 – 3.5 Baths
- 1 – 2 Stories
- 2 Cars
Hello, future home aficionados and the just plain curious!
Buckle up because I’m about to take you on a tour of a home that’ll have you pinching yourself to make sure you’re not dreaming.
We’re not just peeking through the keyhole of any old place.
This is a modern farmhouse that’s as kind to your wallet as it is easy on the eyes, packed with features that’ll make you the envy of every gathering.
Let’s paint a picture, shall we?
Stay Tuned: Detailed Plan Video Awaits at the End of This Content!
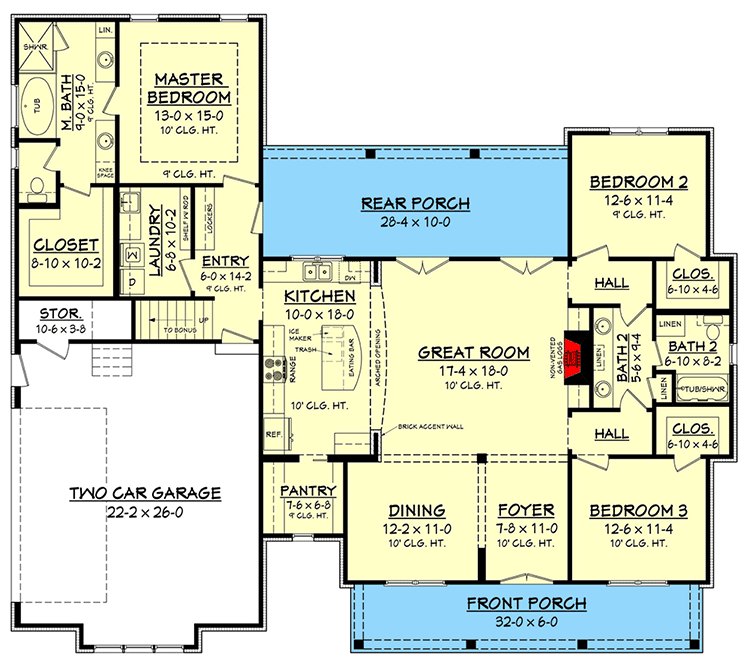
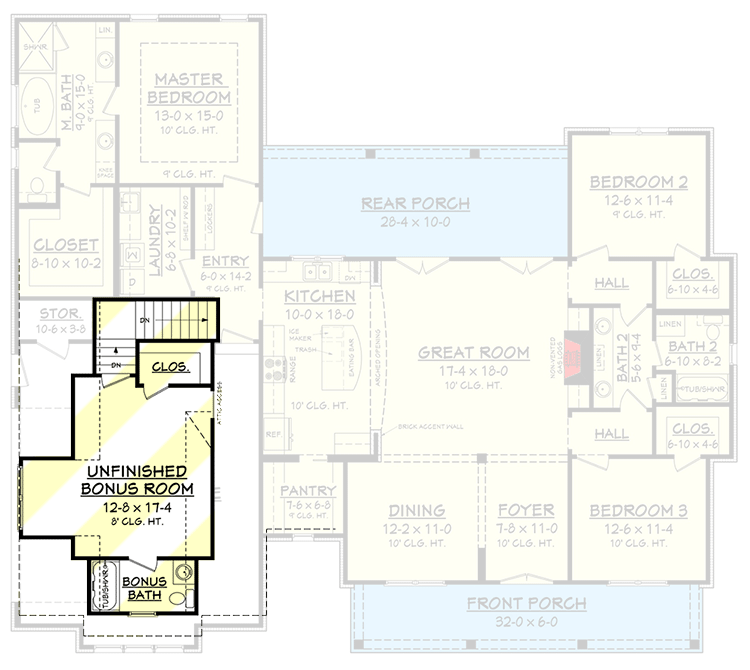
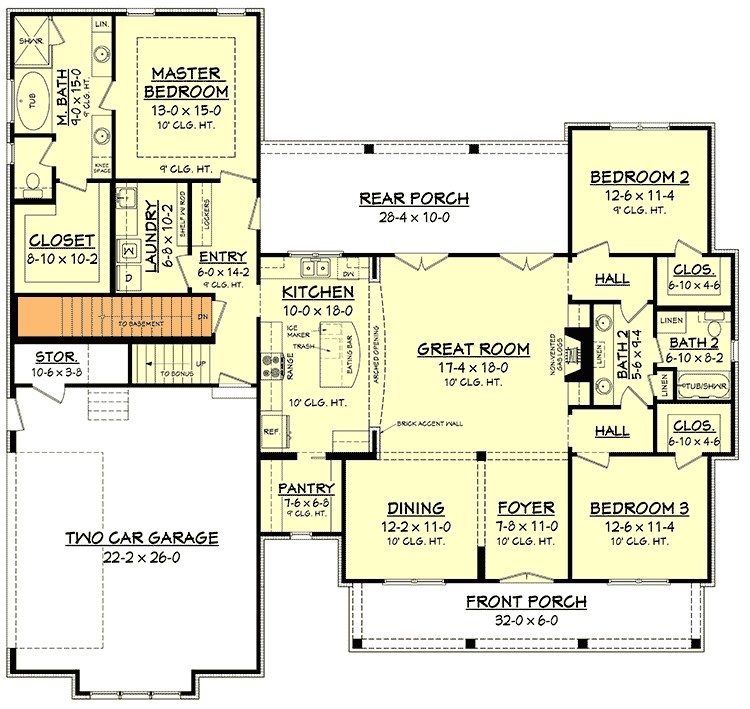
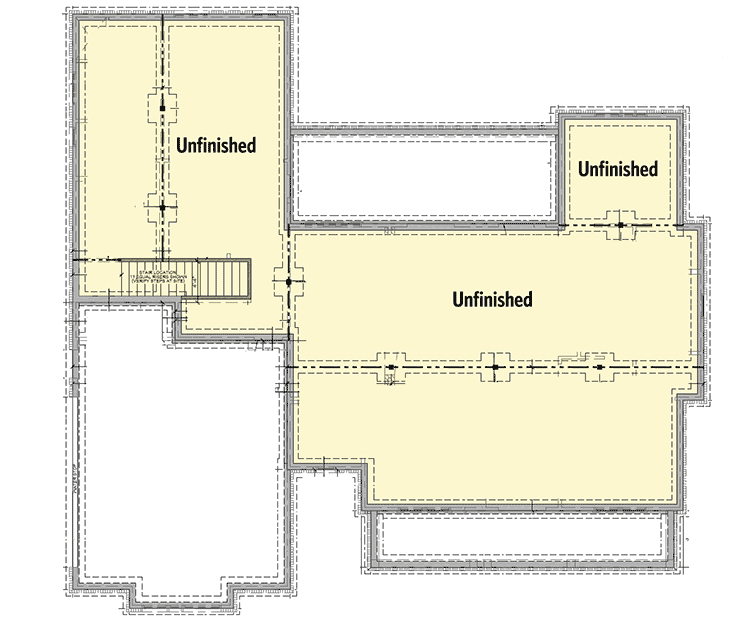
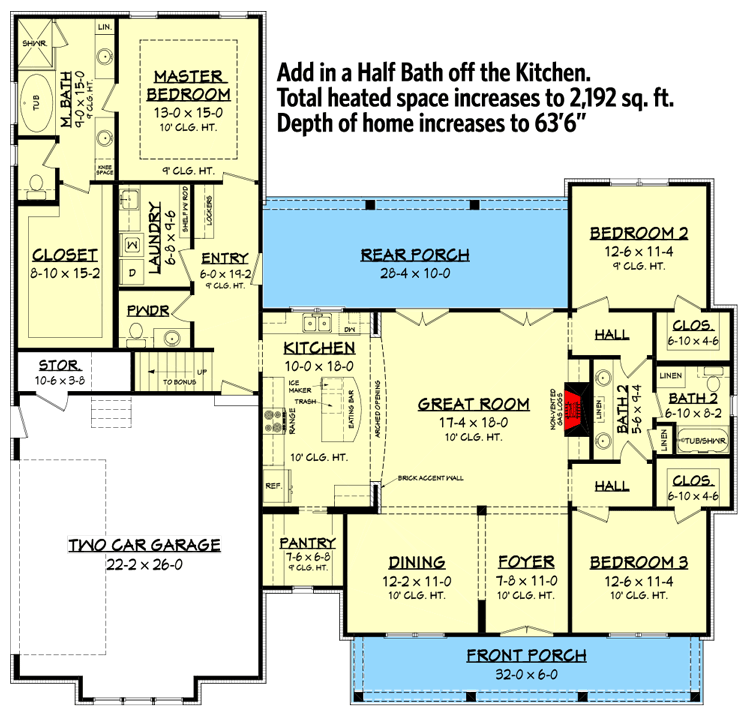
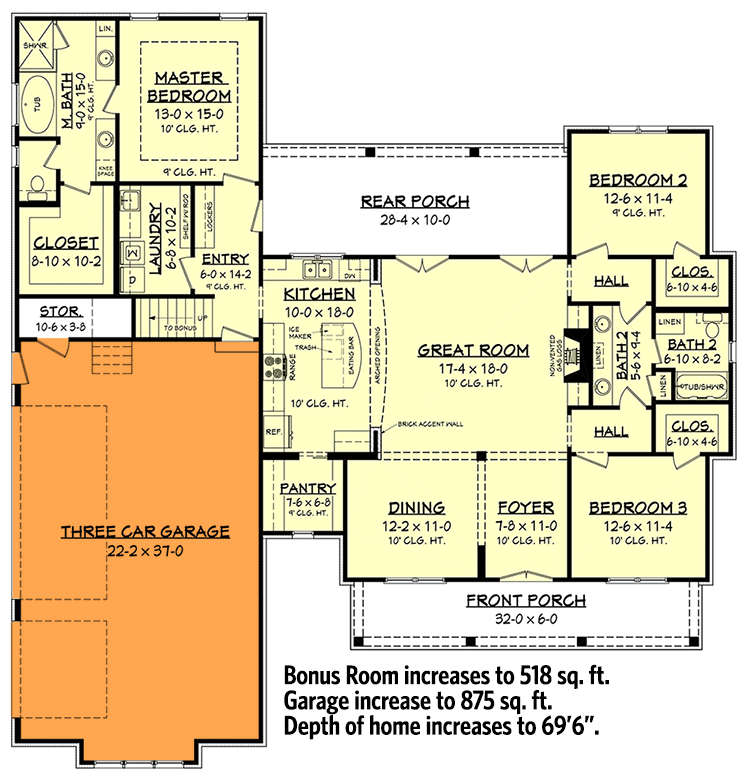
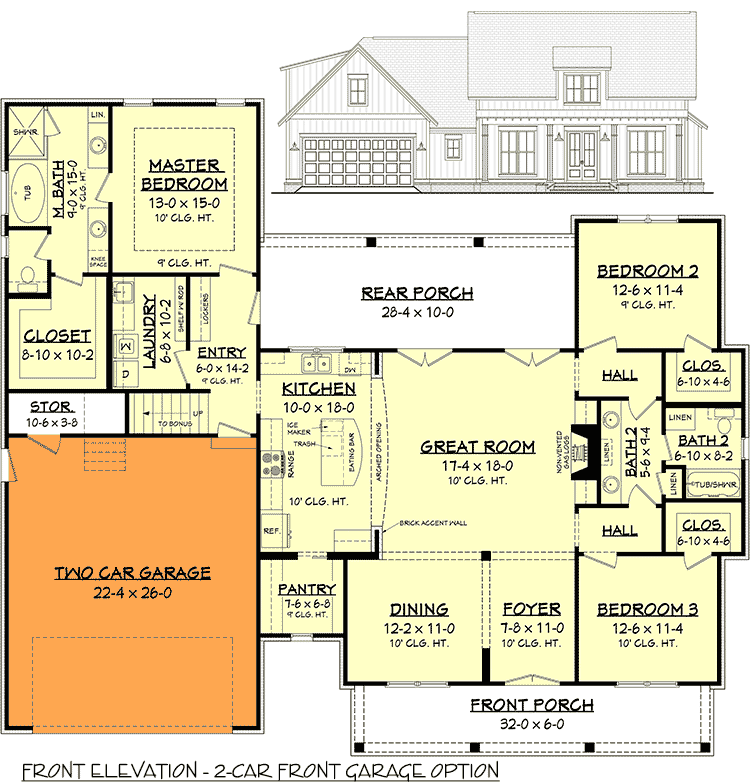
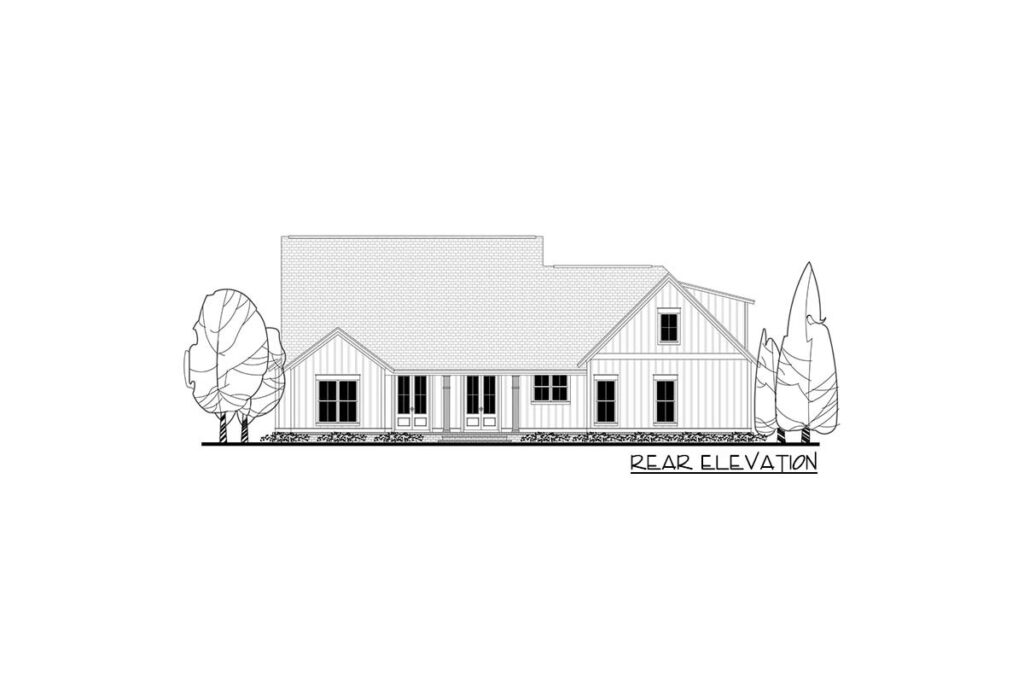
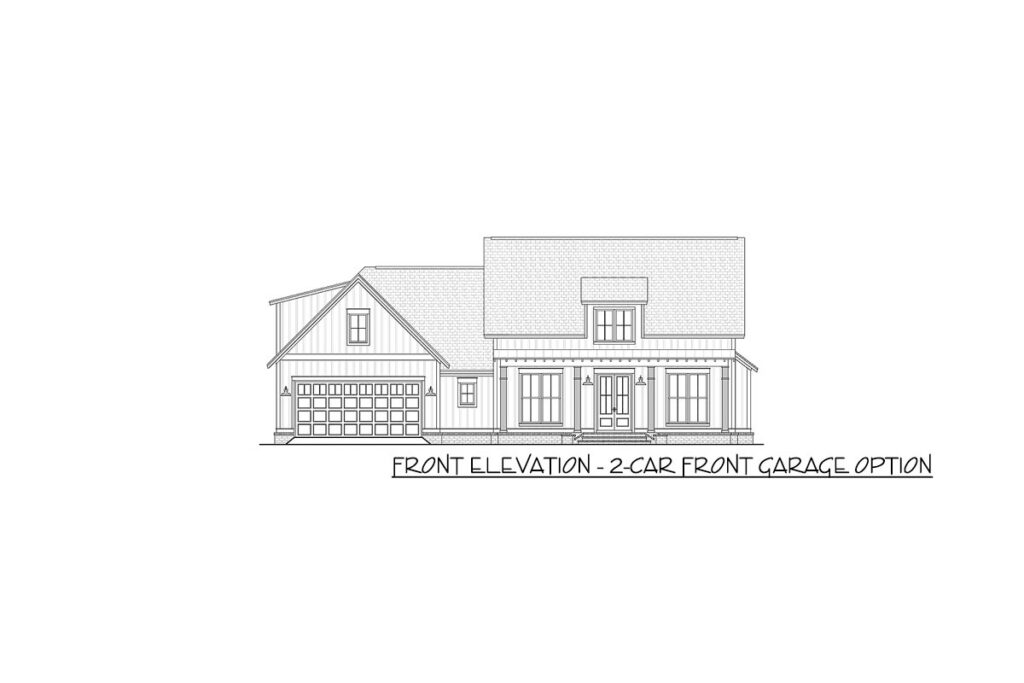
Picture 2,077 square feet of sheer, unbridled joy in architectural form.
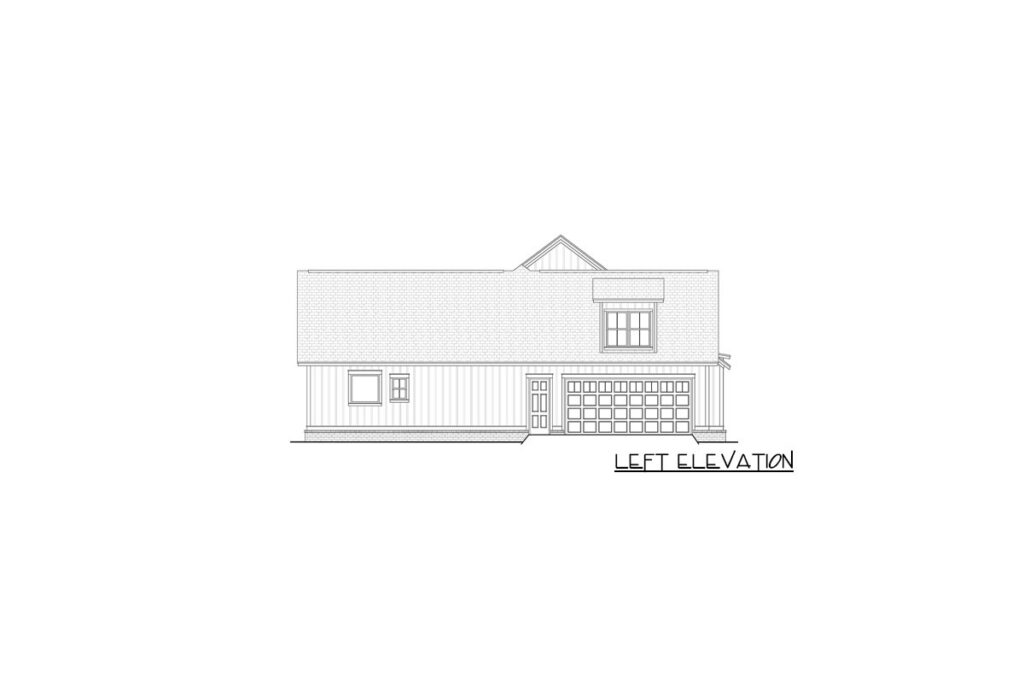
Visualize stepping into this expansive abode daily, a sanctuary eager to be filled with the echoes of joy.
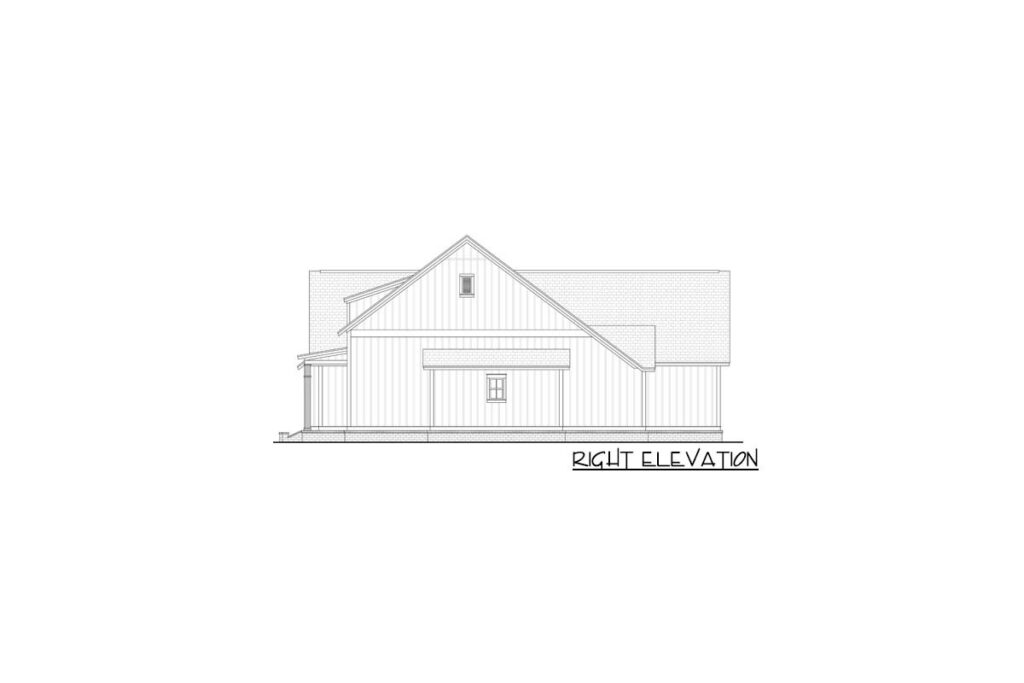
The warmth of family gatherings, and yes, even the occasional impromptu dance-off in the living room (you know you’ve pictured it).
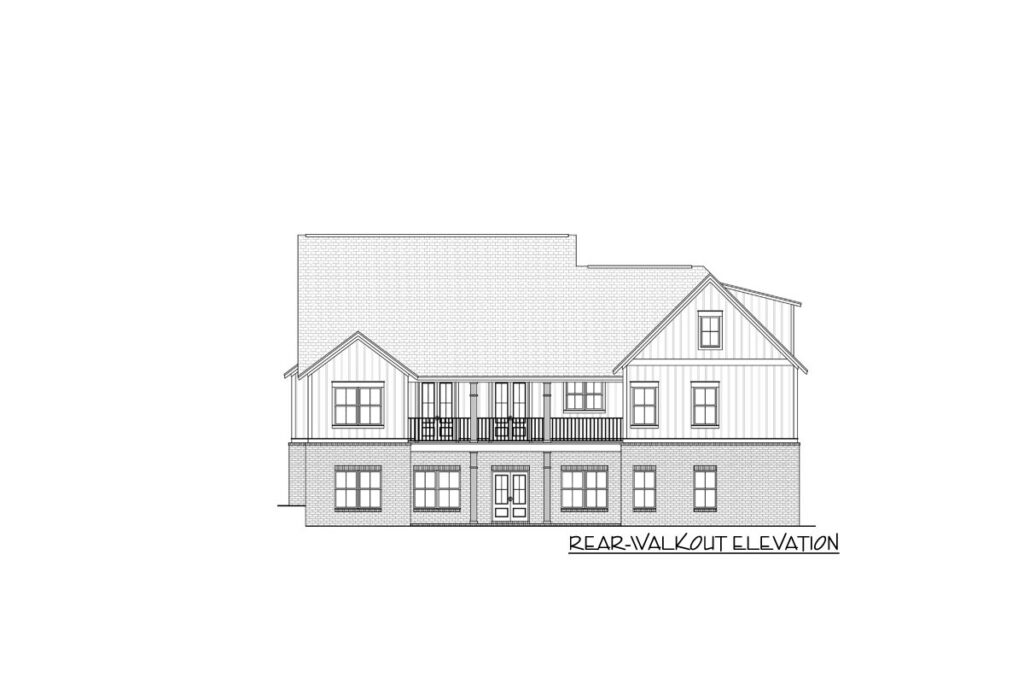
Boasting 3-4 bedrooms, this is a home that welcomes the whole gang.
Yes, even Aunt Mabel and her trio of feline companions.
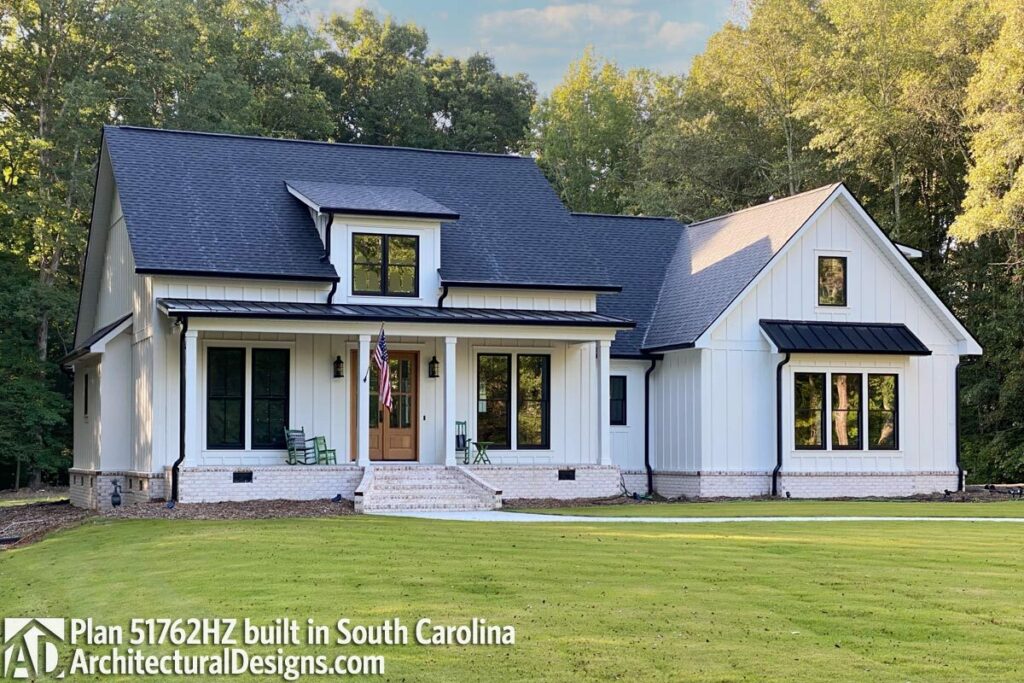
But it’s not merely about quantity; it’s the sheer quality of space we’re talking about.
Step into walk-in closets that feel like personal kingdoms, where twirling is encouraged, and every corner whispers of adventures akin to stepping through a wardrobe into Narnia.
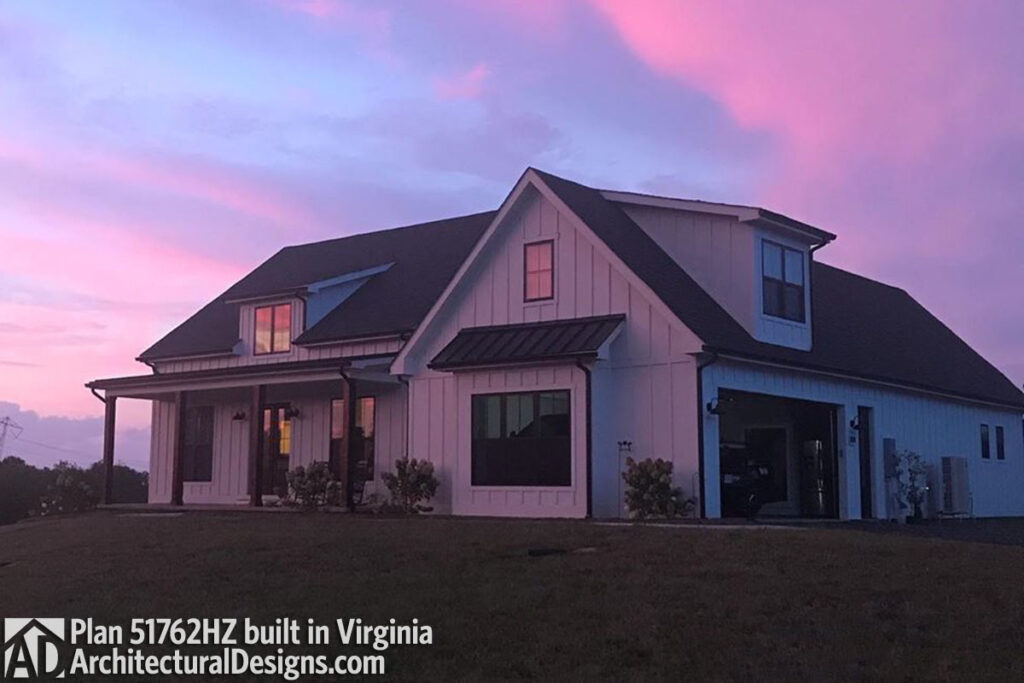
But let’s talk about the bathrooms.
With 2.5 to 3.5 baths, we’re elevating beyond the mundane.
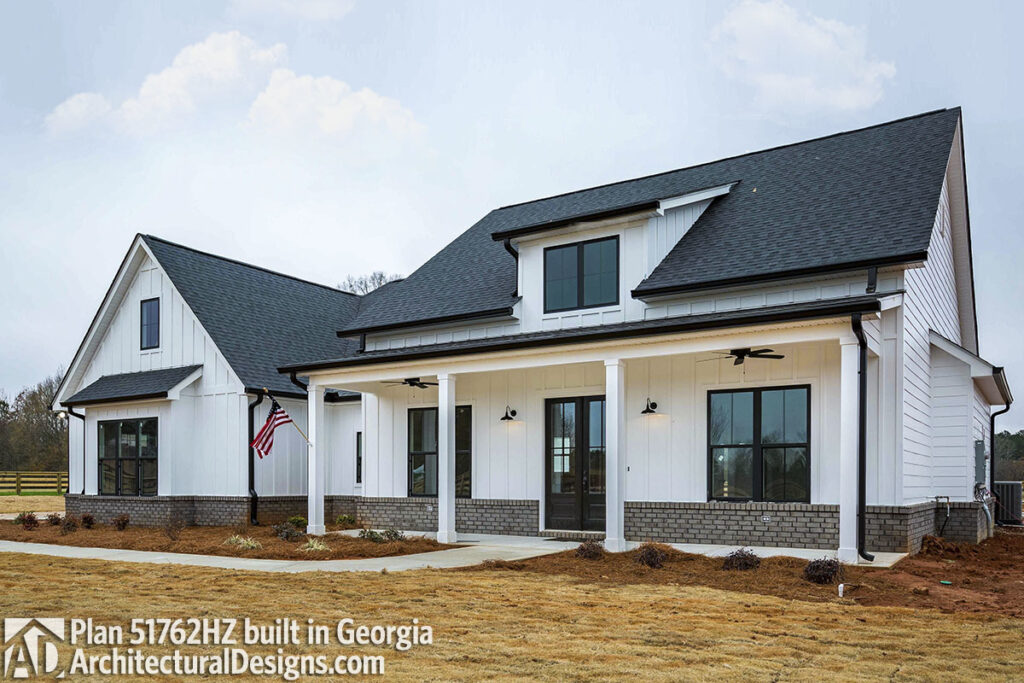
Imagine a home where the half-bath becomes your unexpected best friend.
Banishing bathroom lines and last-minute jigs of desperation into the realm of forgotten nightmares.
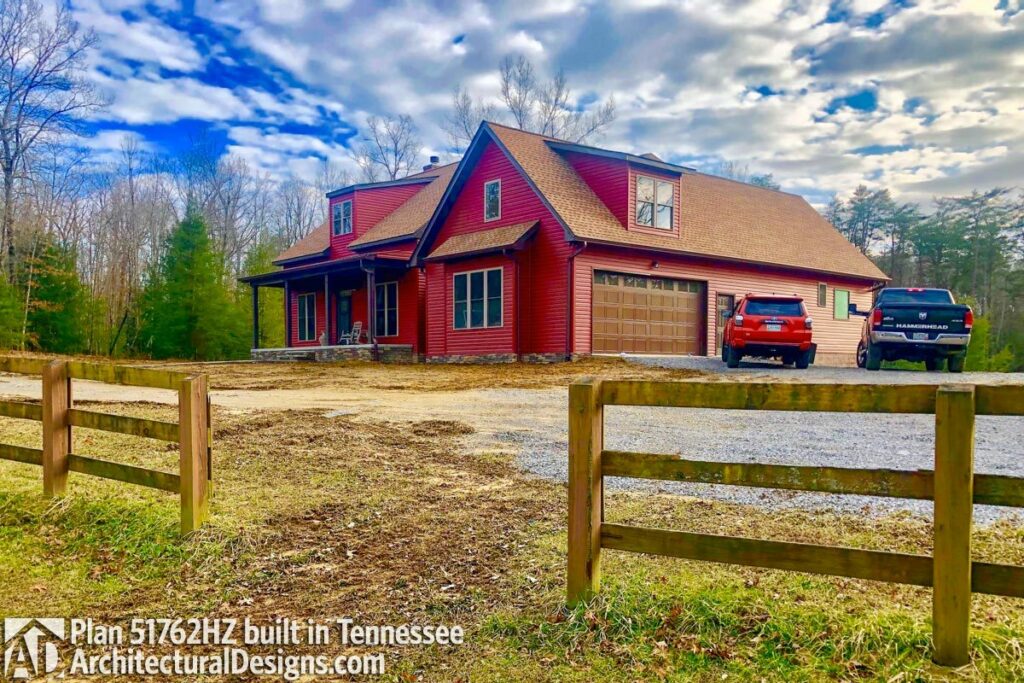
And the story doesn’t end there.
Whether your heart desires a cozy single-story or an impressive two-story castle, this house adapts to your dream.
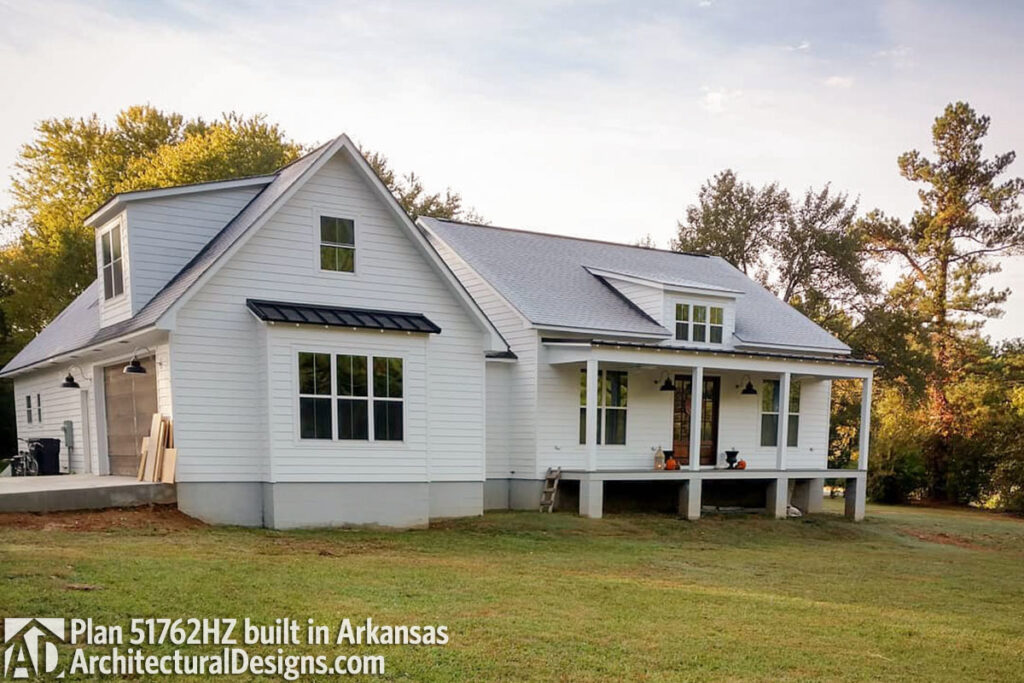
Plus, with a garage that comfortably fits two cars, debates over parking become a thing of the past.
This house isn’t just a living space; it’s a declaration.
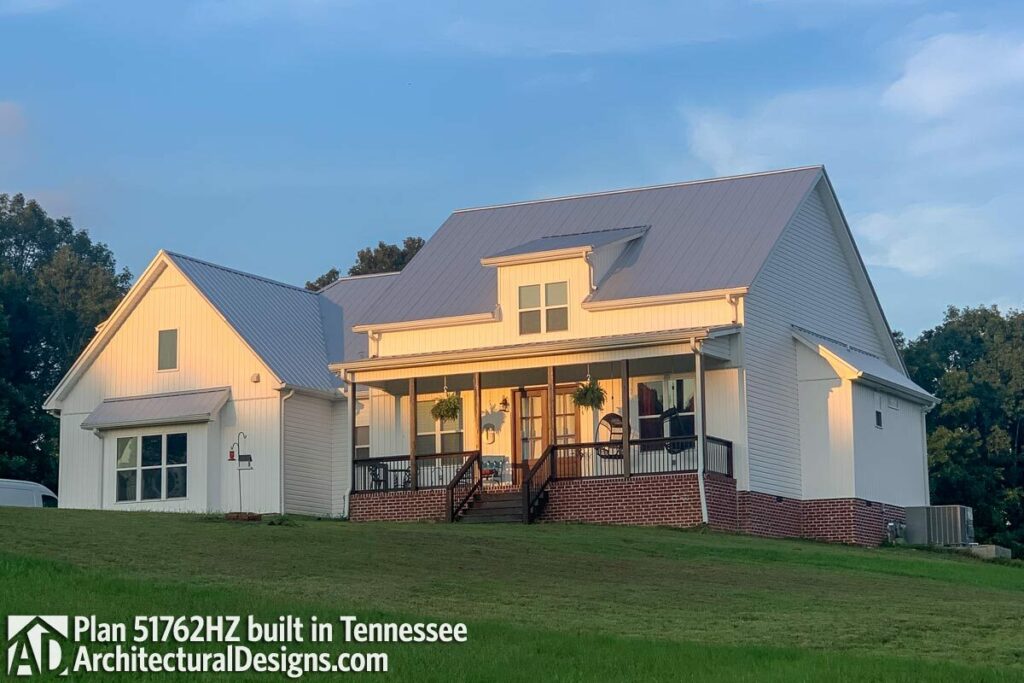
It’s the kind of place that makes people slow down as they pass, dreaming of calling it their own.
From the stunning entryway, you’re ushered into an interior where every detail screams comfort meets style.
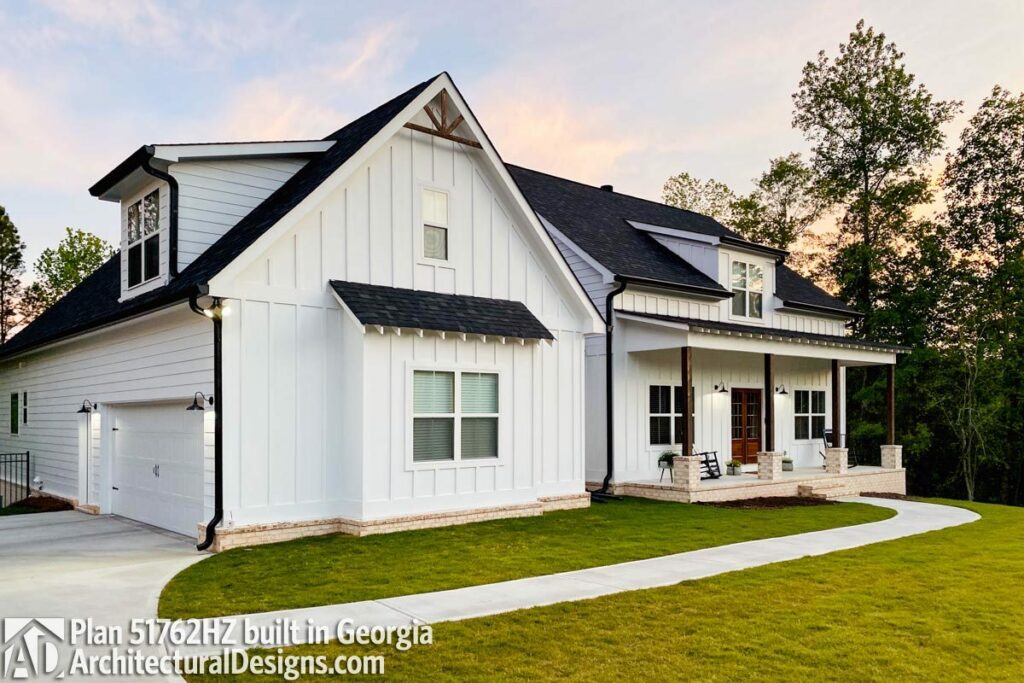
Flow from the elegant dining room into a living space where ceilings soar, raising the bar for what home feels like.
And the kitchen?
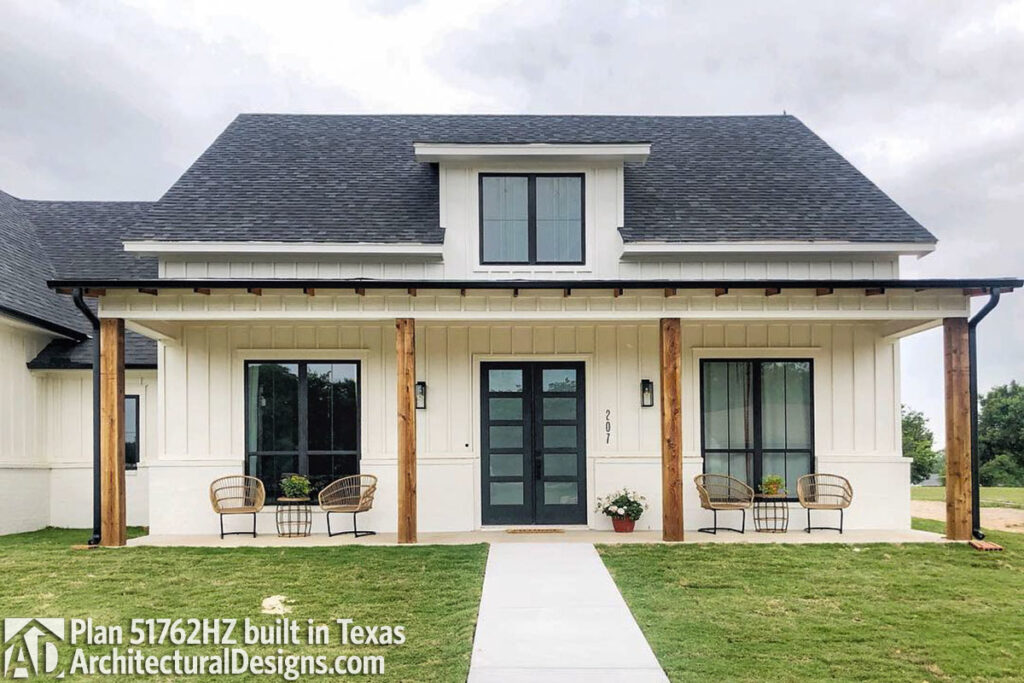
It’s not just a kitchen; it’s the pulsating heart of this home.
Overlooking the rear porch, it’s a culinary stage with an island so spacious, breakfast turns into a social event.
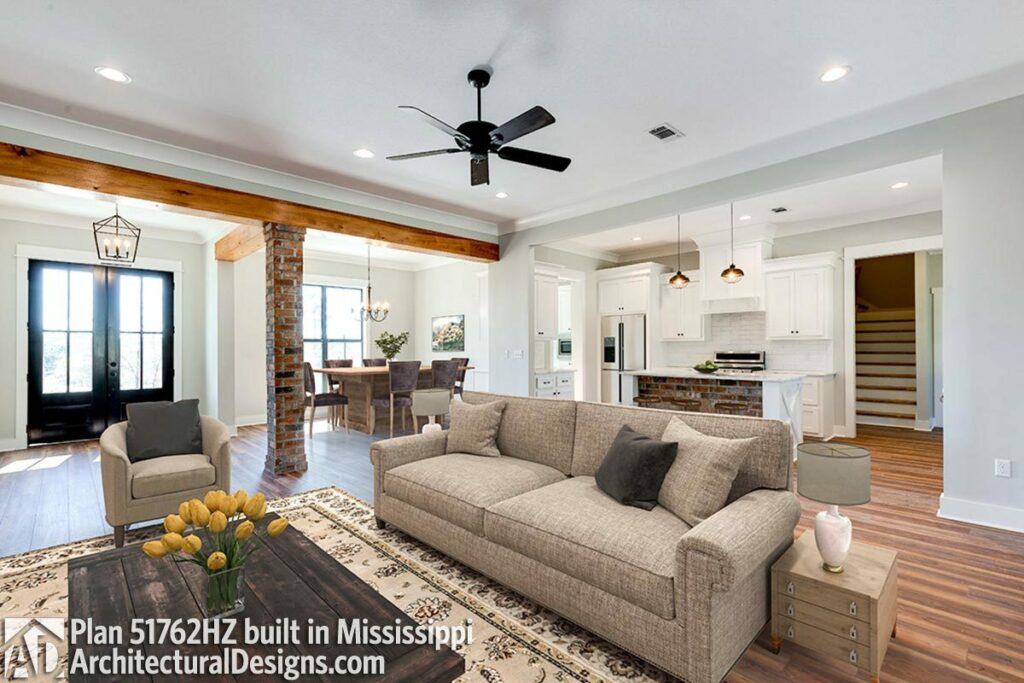
And yes, there’s a pantry ready to guard all your gastronomic secrets (cross my heart).
But wait, there’s more!
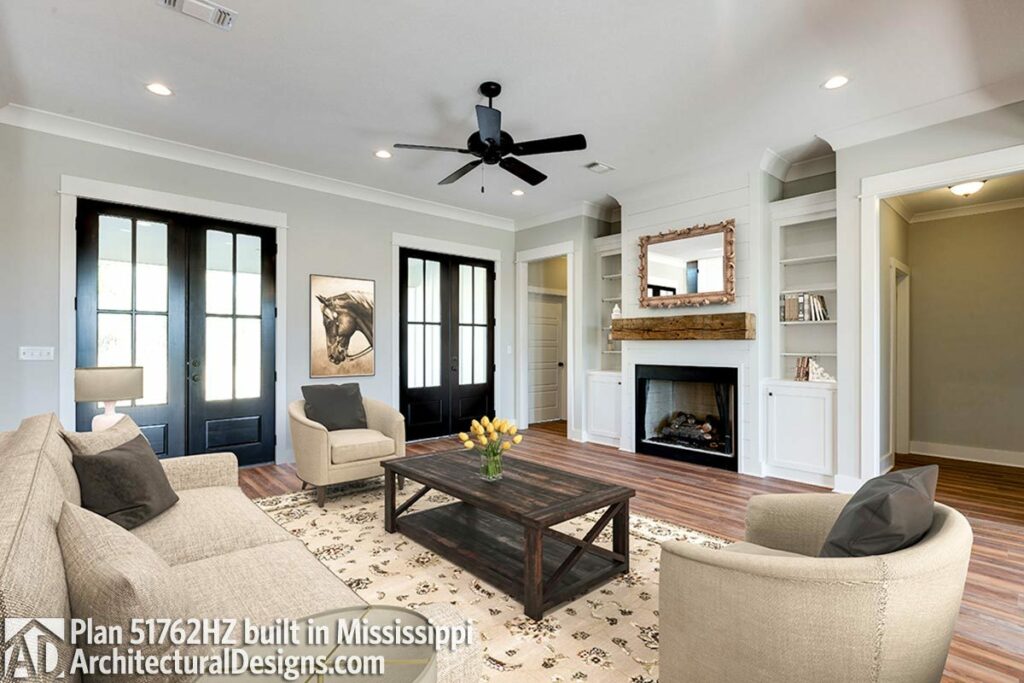
Imagine having a bonus room, a space that’s yours to claim.
Guest room, game room, secret sanctuary – the choice is yours.
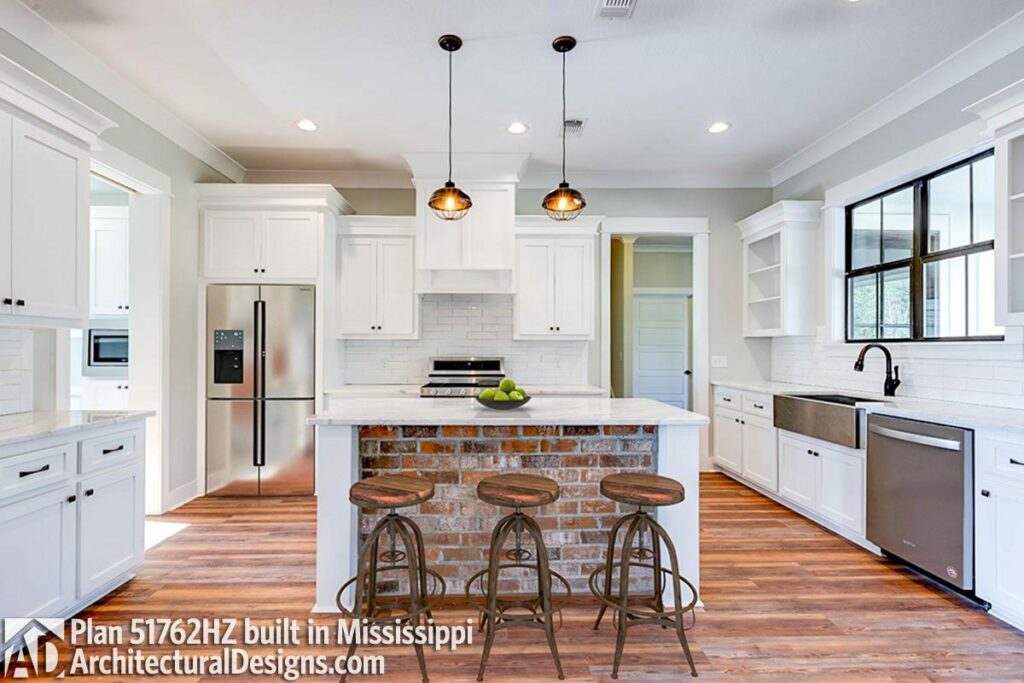
Perched on a foundation as sturdy as they come, this home is not just a safe haven but a testament to modern engineering wrapped in farmhouse charm.
So, for those stepping into the homeownership arena for the first time or those seeking something truly special, your search might just be over.
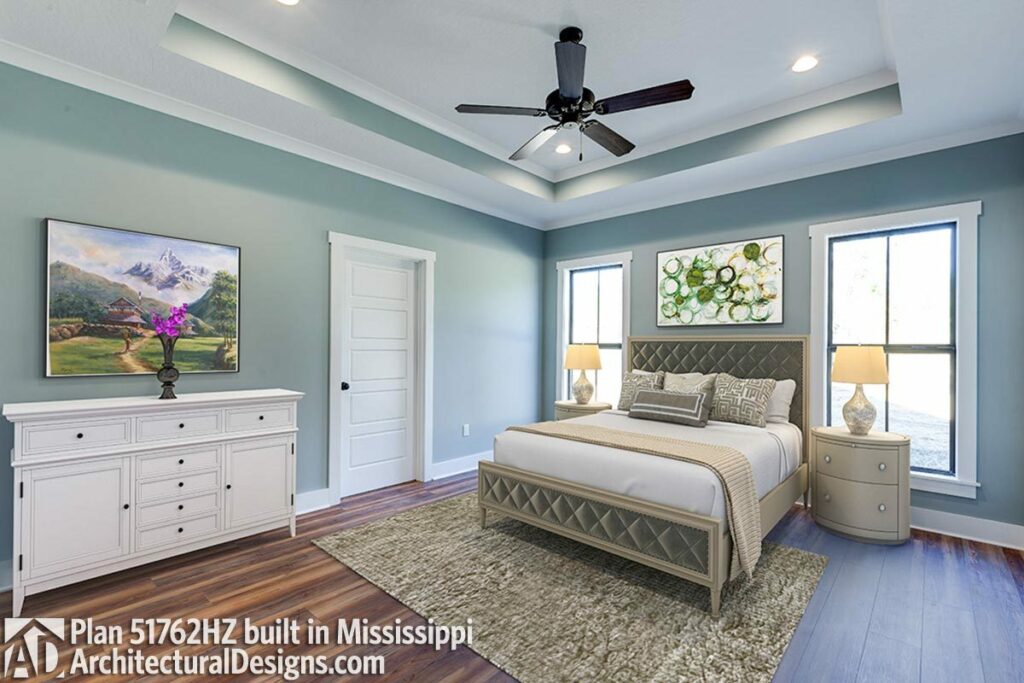
As for me, I’m off to daydream about kitchen islands and vaulted ceilings.
Here’s to finding the home that makes your heart skip a beat.
Happy hunting!

