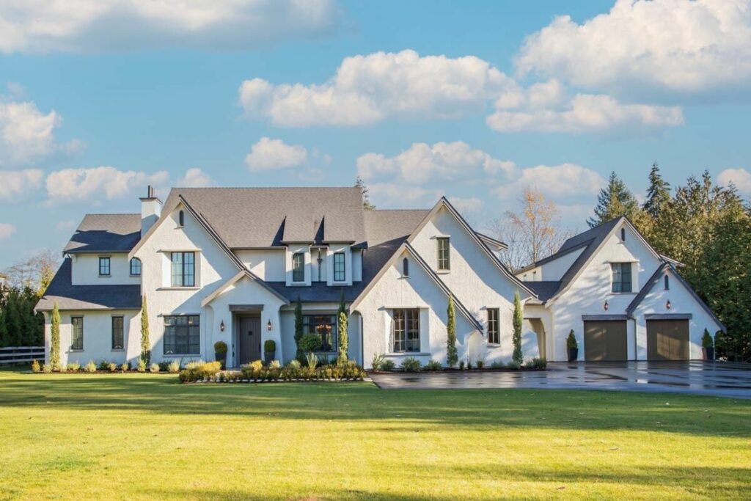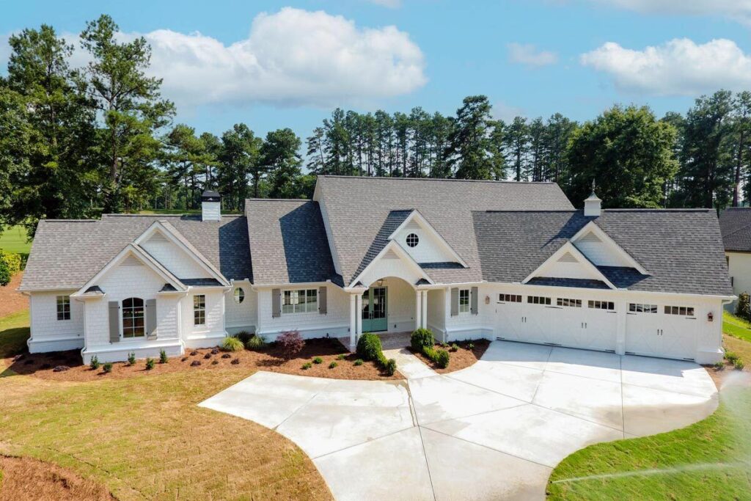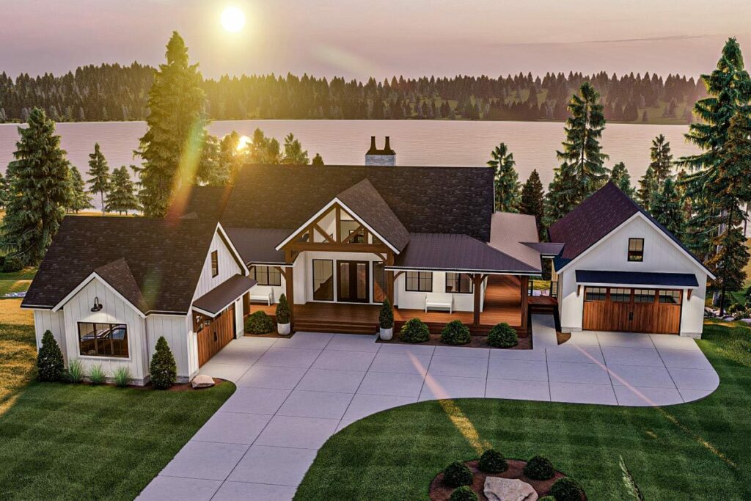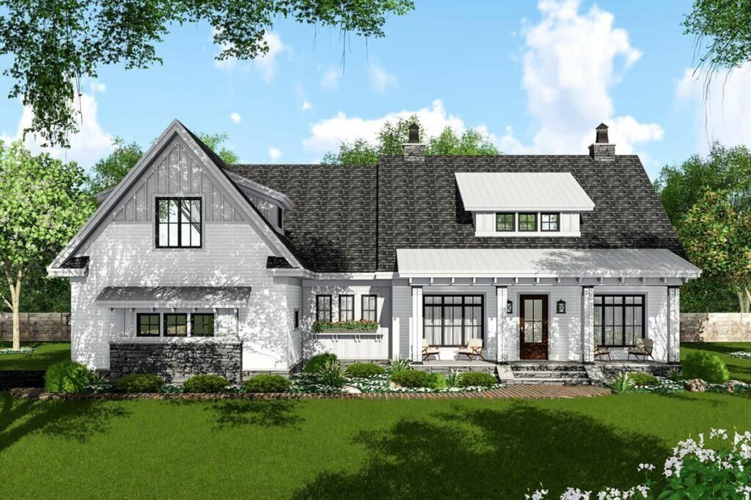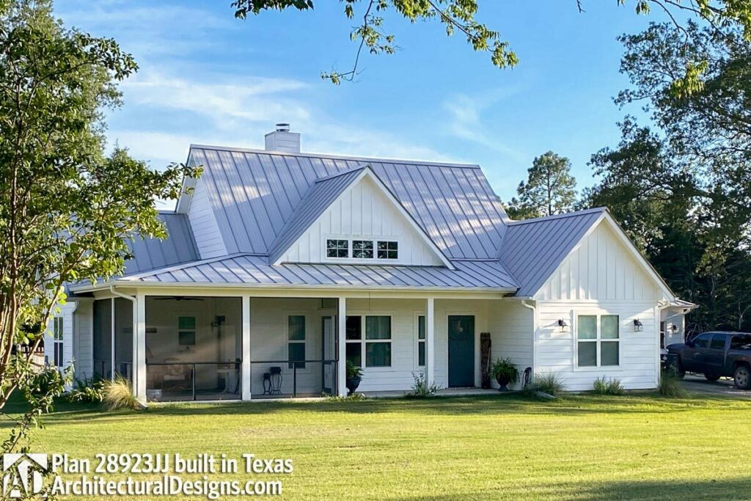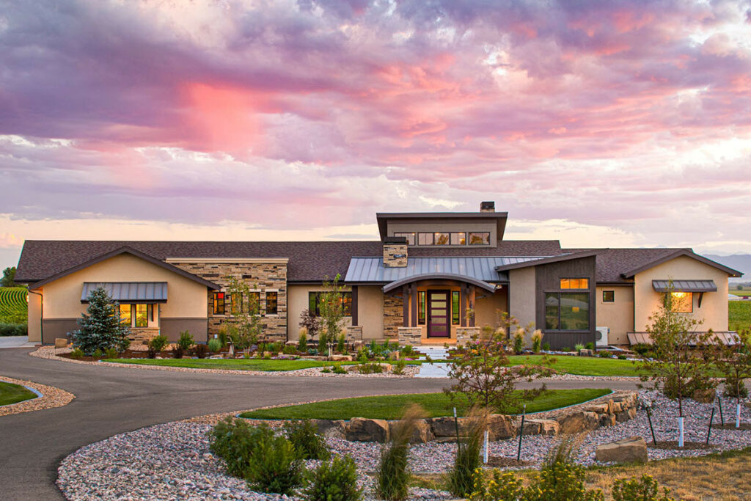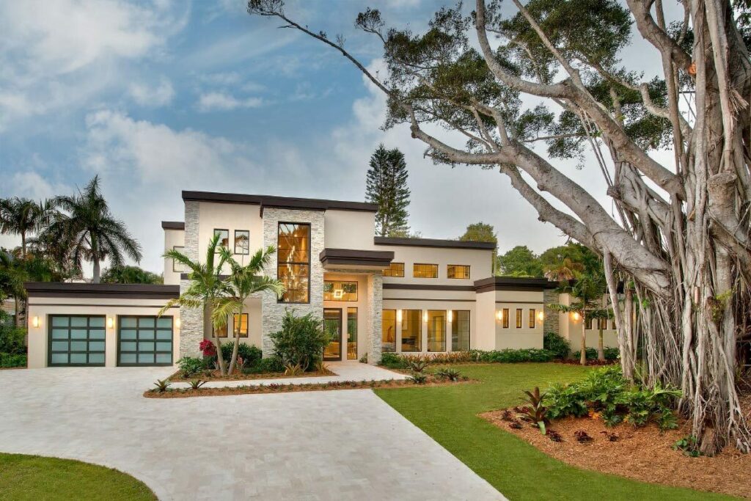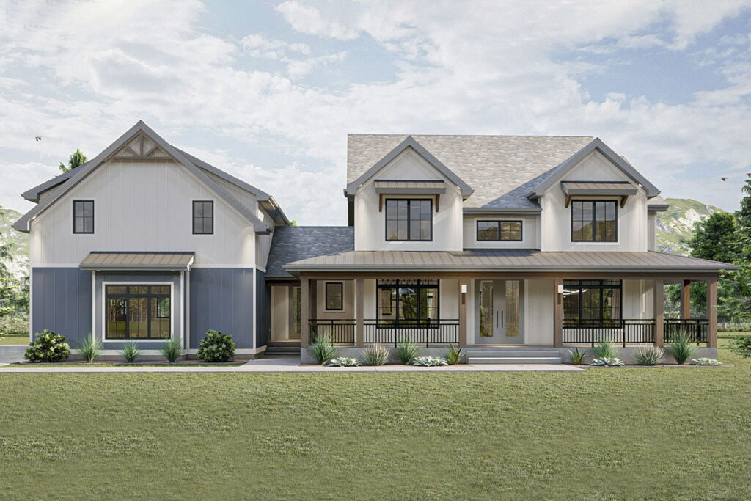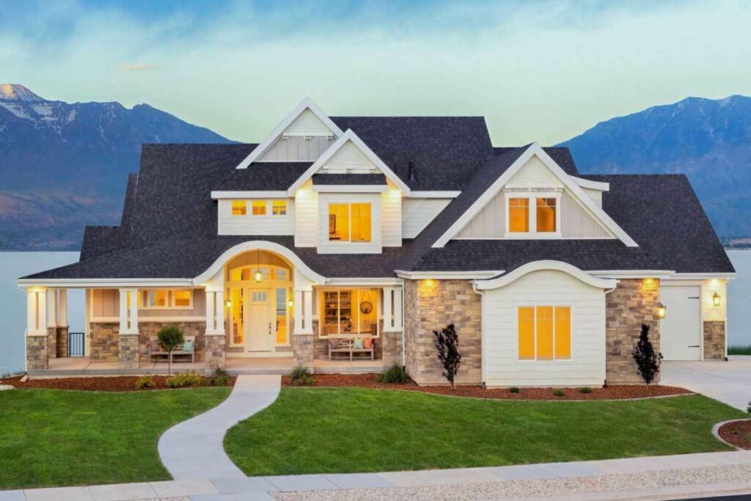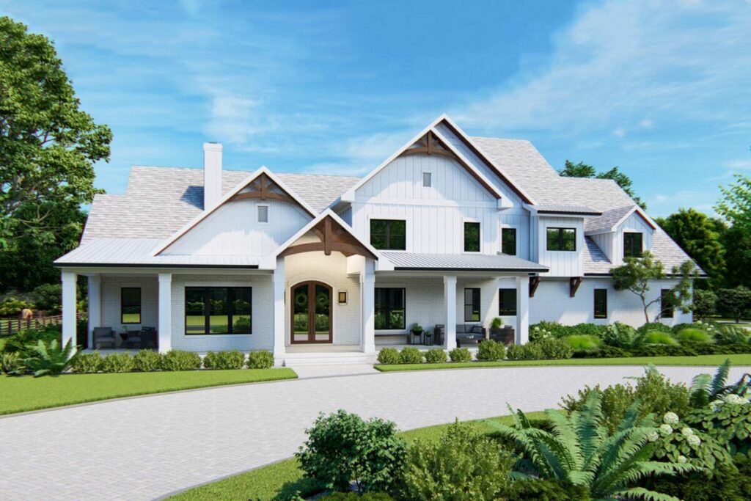4-Bedroom 2-Story Modern Farmhouse with Formal Dining Room and Informal Lounge (Floor Plan)
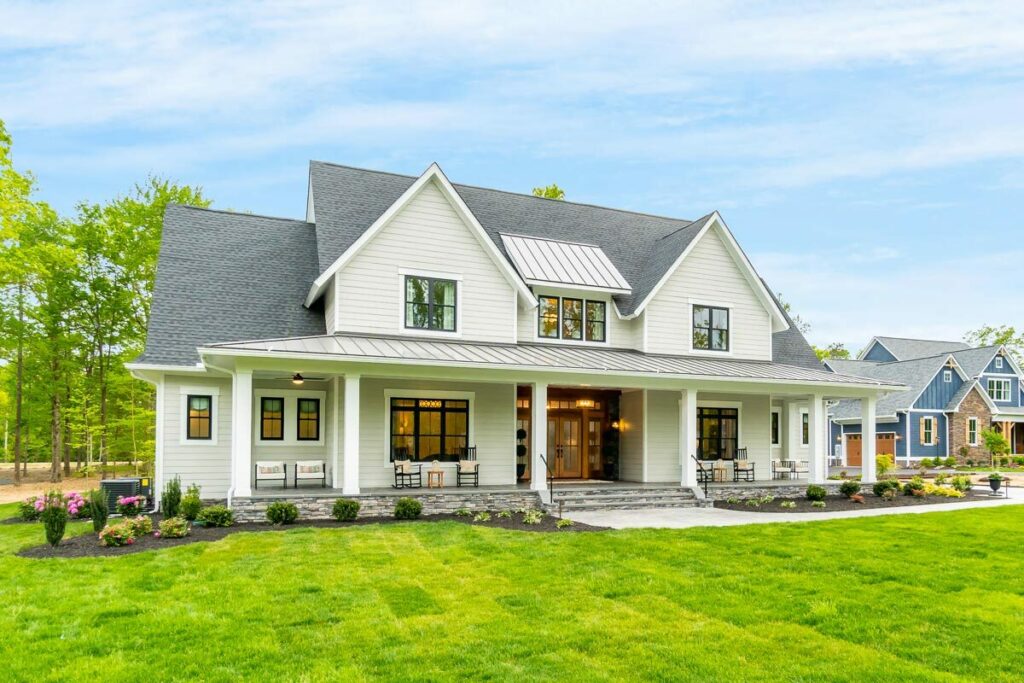
Specifications::
- 3,952 Sq Ft
- 4 Beds
- 4 Baths
- 2 Stories
- 3 Cars
Hello, home decor aficionados and daydreamers!
Imagine stepping into a home that blends the rustic charm of a countryside farmhouse with the sleek sophistication of city living.
A home that’s not just a place to live, but a bold statement of style and functionality.
Stay Tuned: Detailed Plan Video Awaits at the End of This Content!
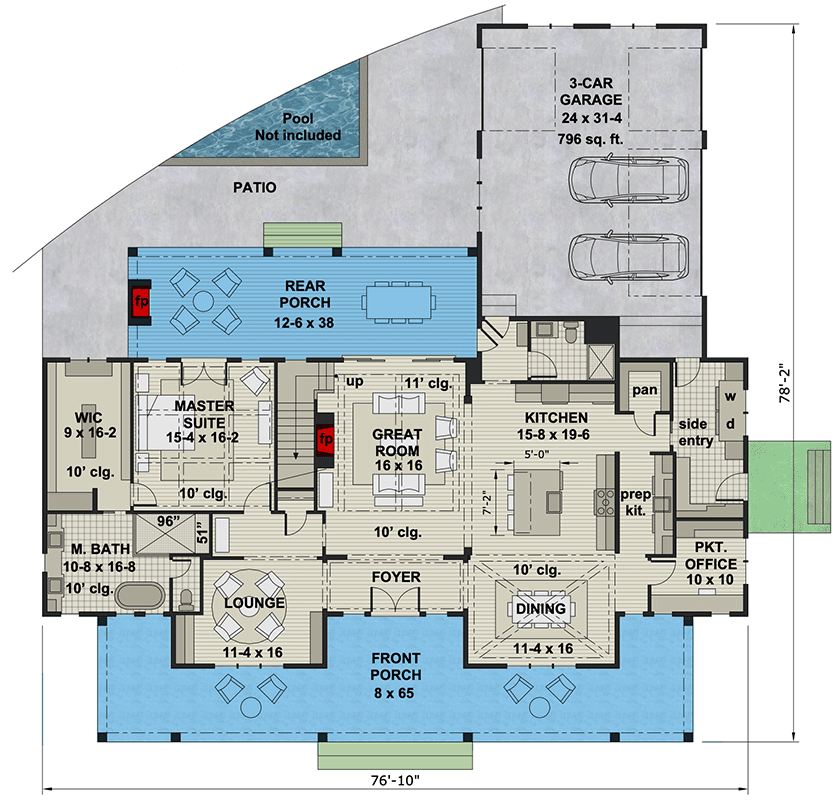
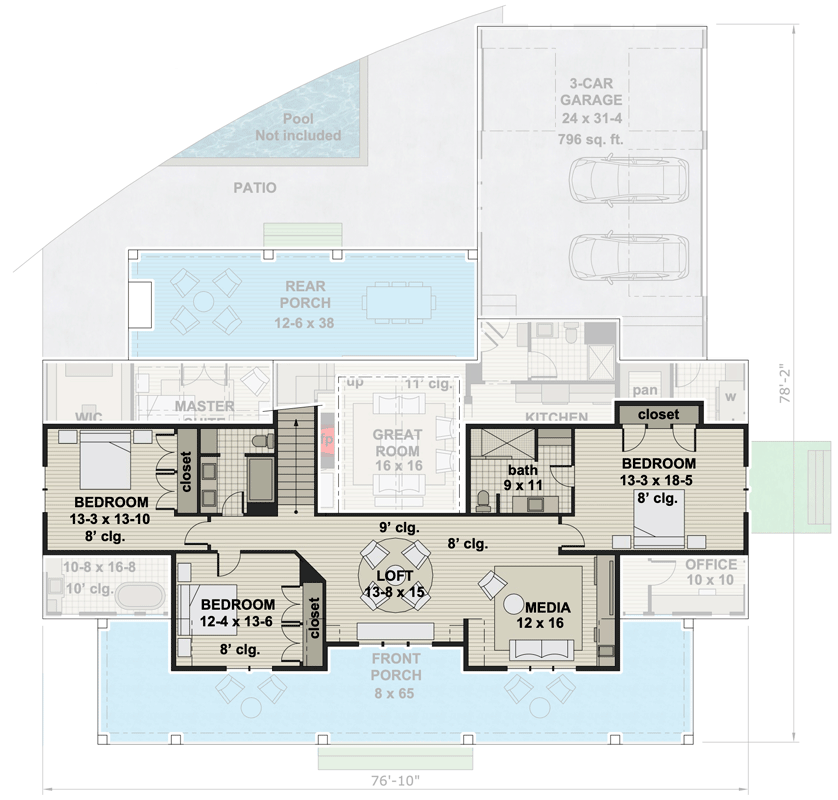
Picture a dwelling so enchanting.
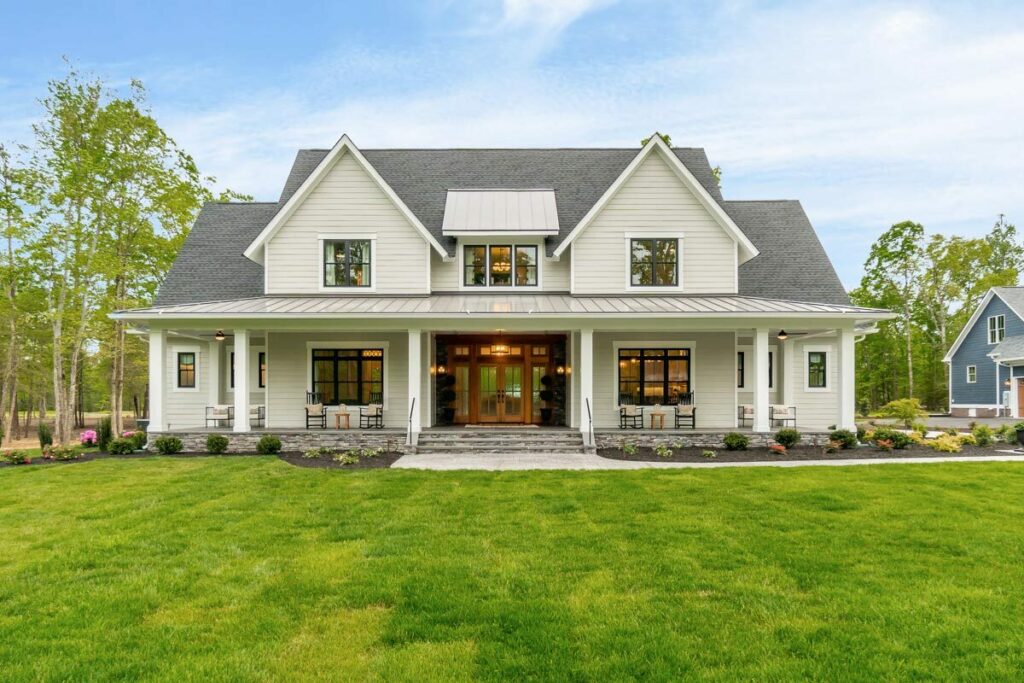
It could easily give Beyoncé a run for her money in terms of flair and grandeur!
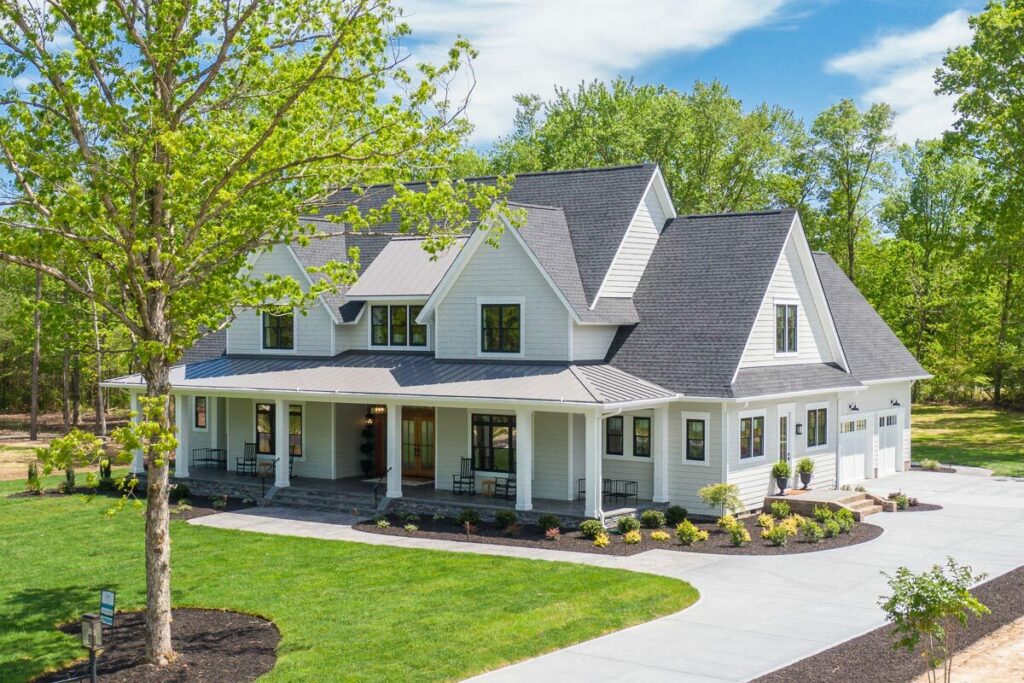
Welcome to the epitome of modern farmhouse design.
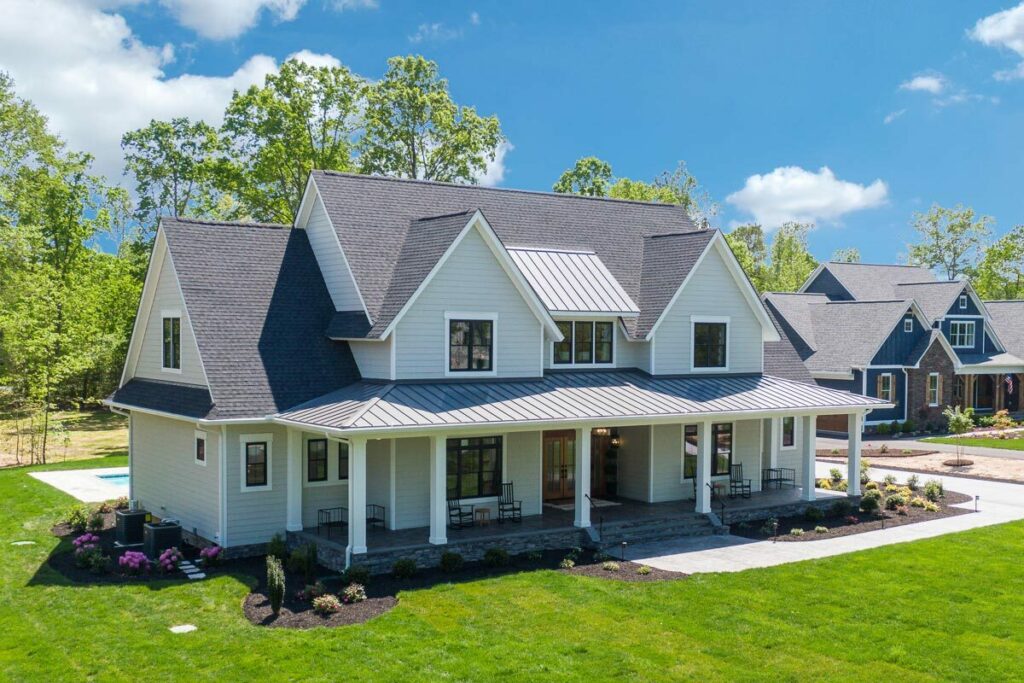
Where every inch spells luxury and comfort.
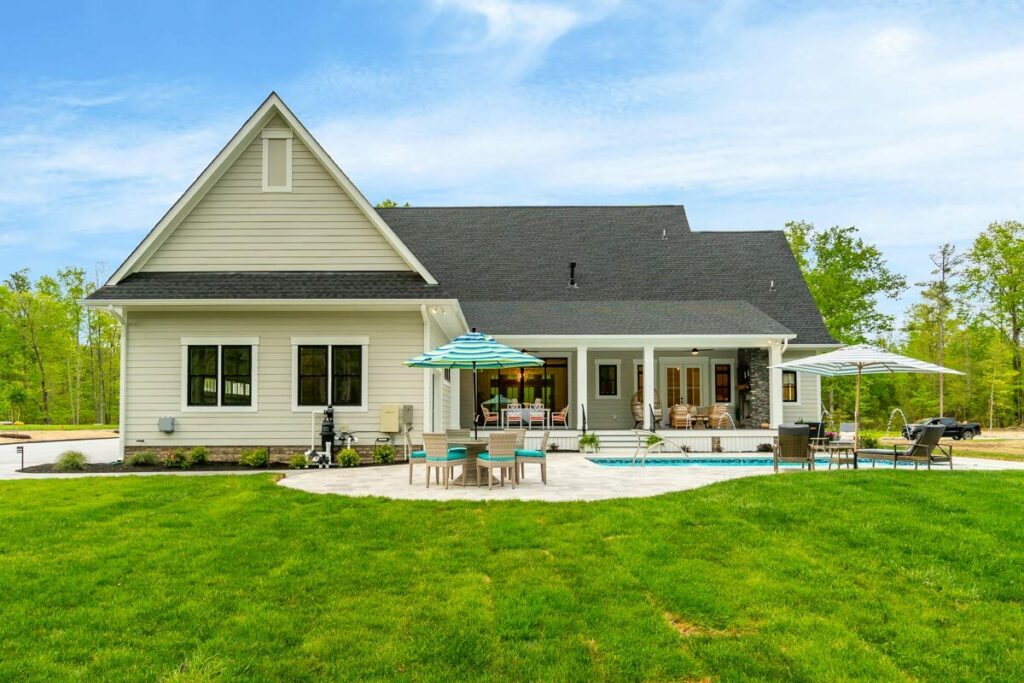
Picture yourself lounging on an 8-foot-deep front porch.
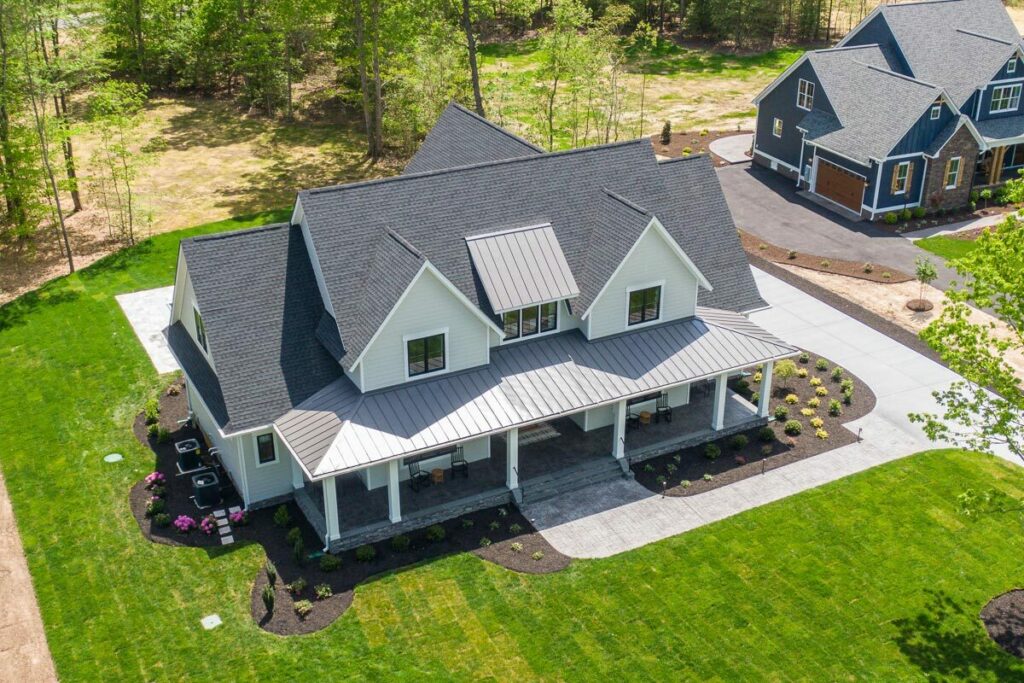
The kind that beckons for lazy Sunday afternoons spent with a good book or simply soaking in the tranquility of your surroundings.
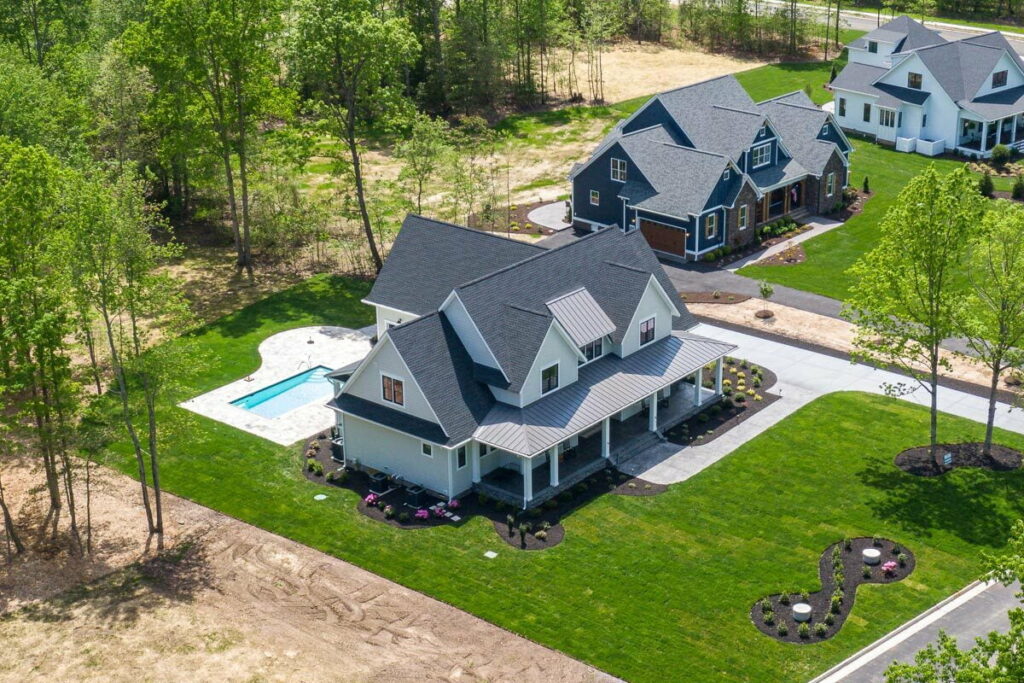
The French doors greeting you are not just entryways.
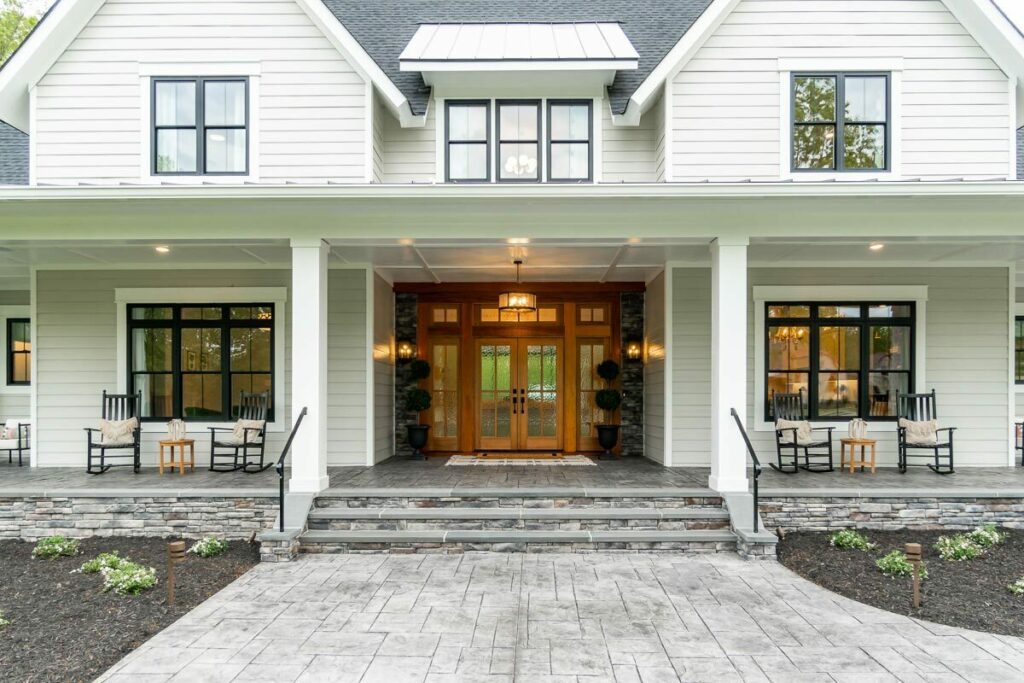
They’re like statement jewelry pieces that accentuate the home’s elegance, flanked by two stunning gables and a chic shed dormer that screams curb appeal.
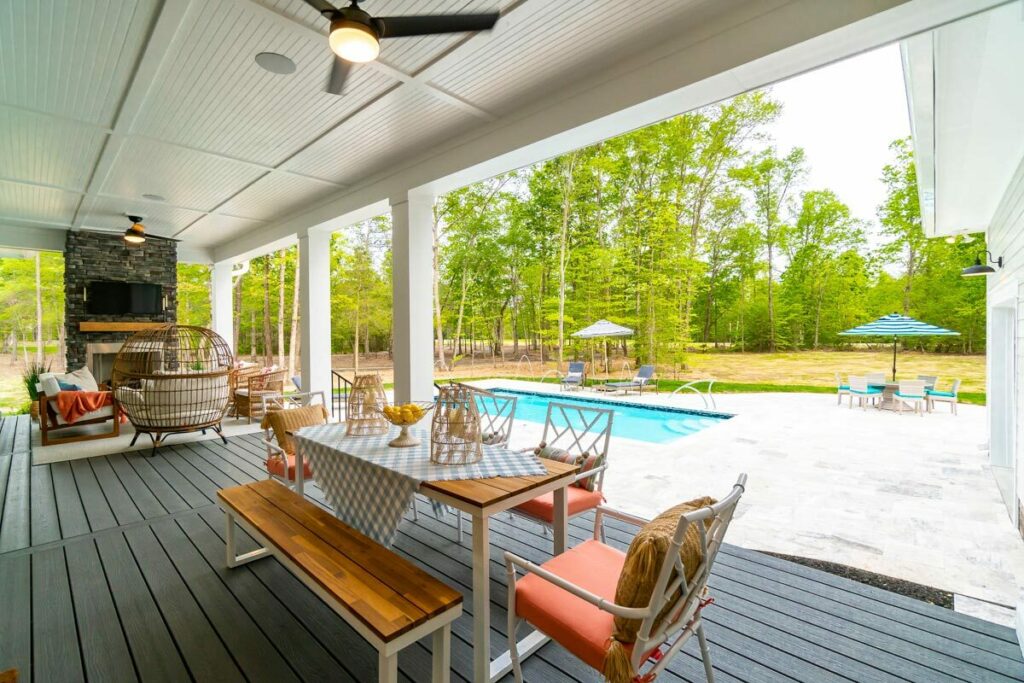
Step inside to discover a great room that redefines grandeur, crowned with an 11-foot tray ceiling that merges sophistication with coziness.
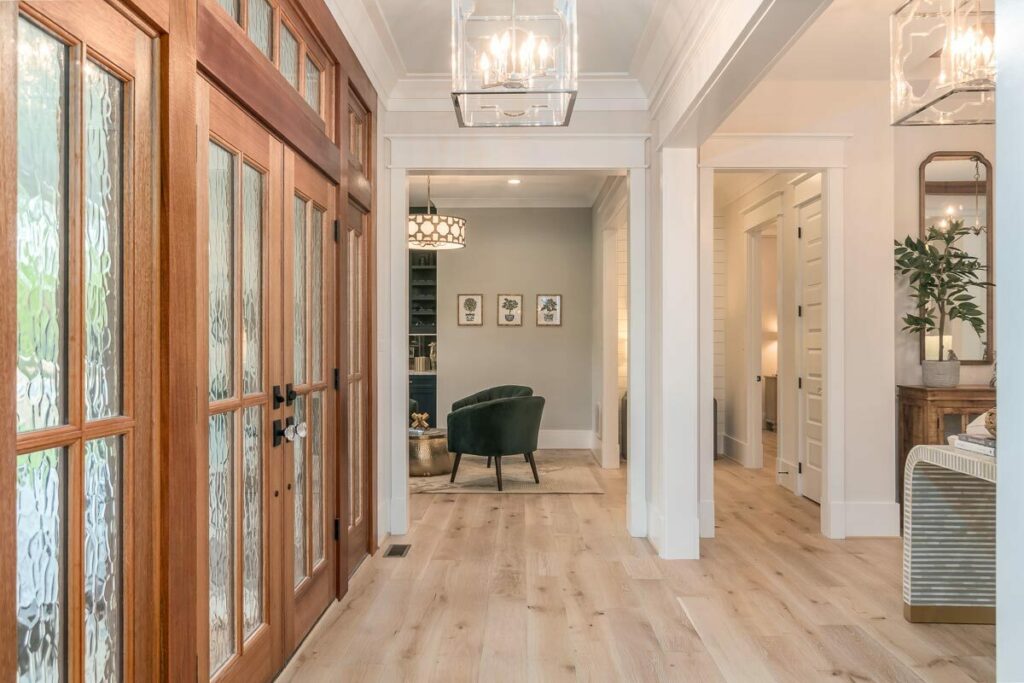
The fireplace, surrounded by built-ins, isn’t just a feature; it’s the centerpiece for those Instagram-worthy moments.
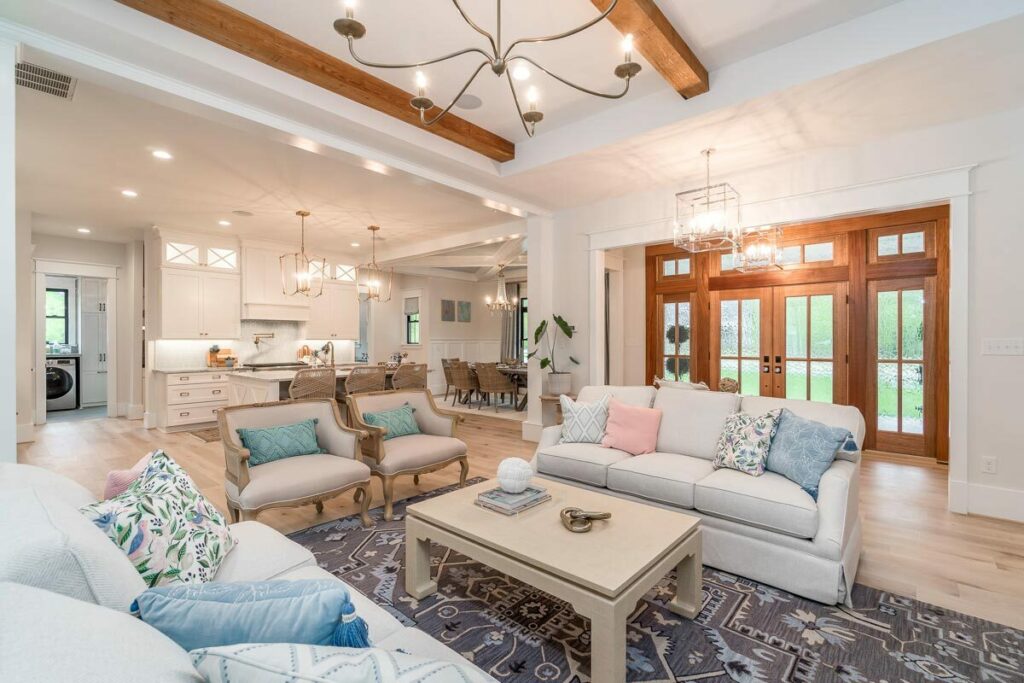
Adding warmth and charm to every gathering.
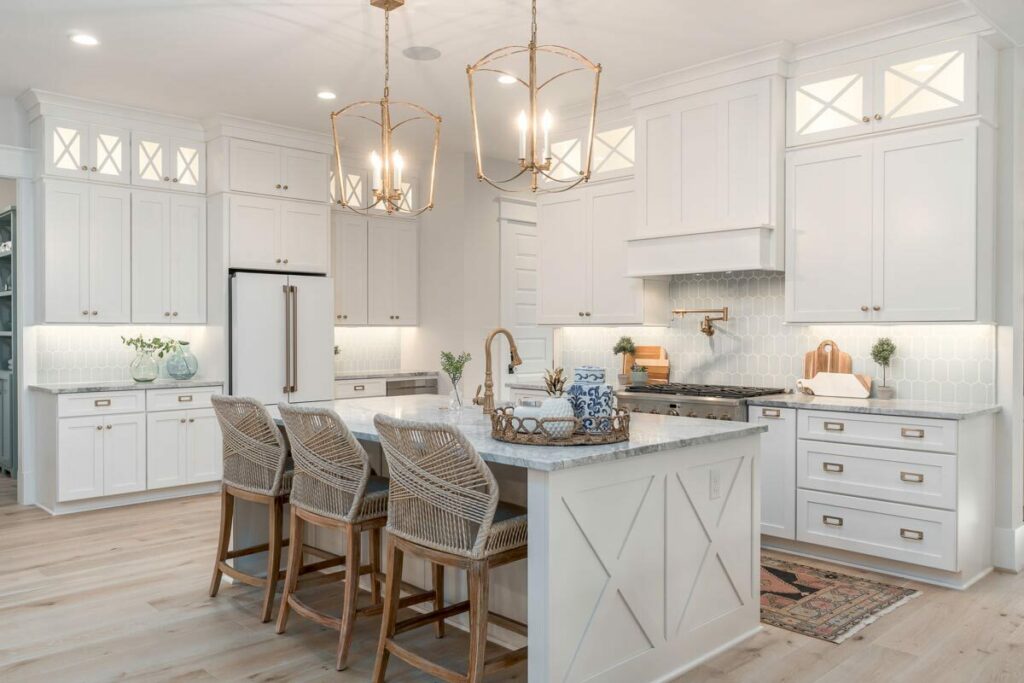
The drama unfolds further as the back wall seemingly disappears.
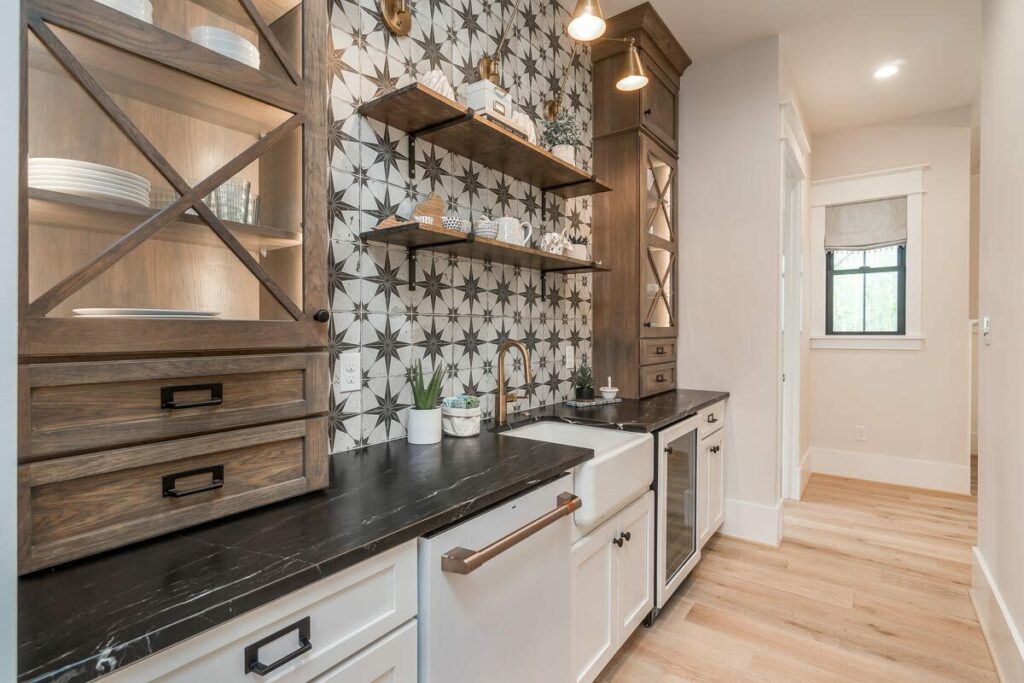
Inviting the outdoors in and offering a seamless transition to freedom and fresh air.
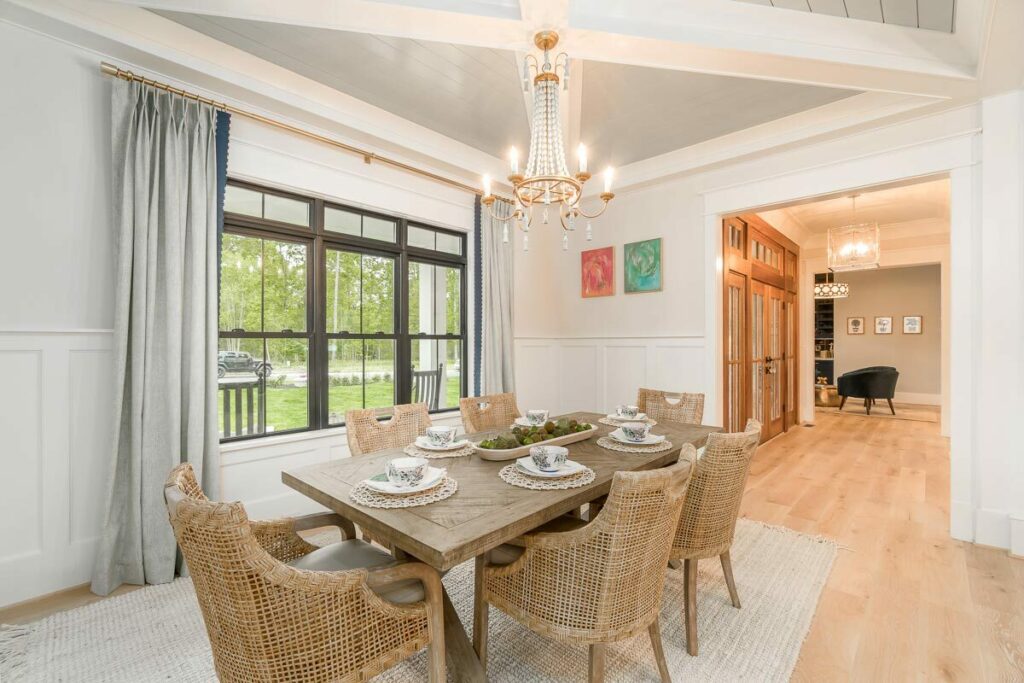
And let’s talk about the kitchen—it’s a chef’s paradise!
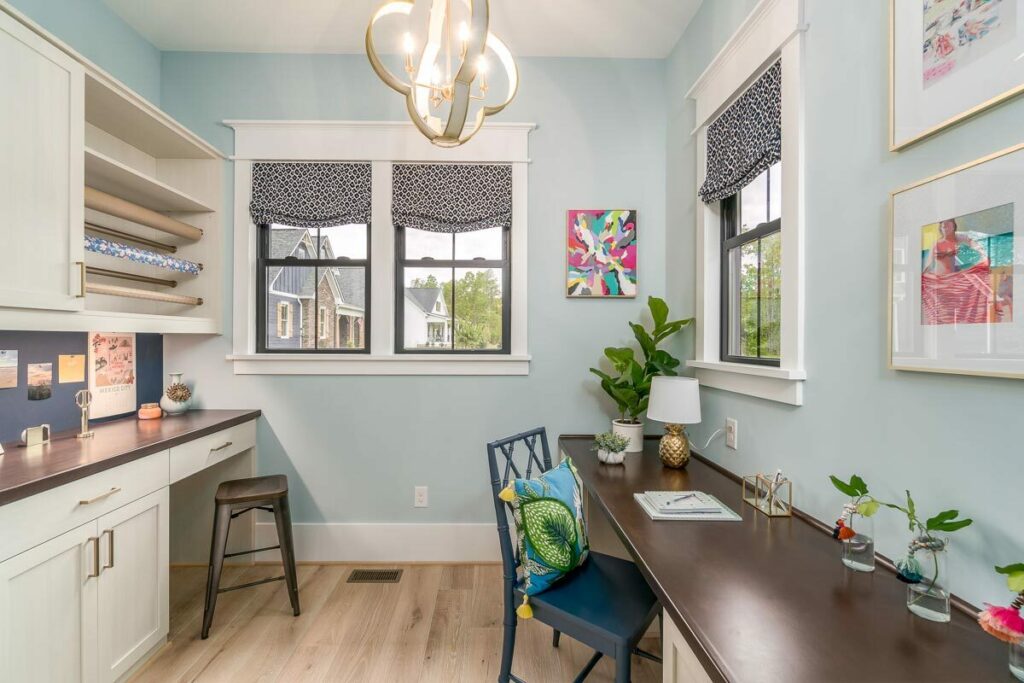
Boasting a massive island and equipped with both a walk-in and walk-through prep kitchen.
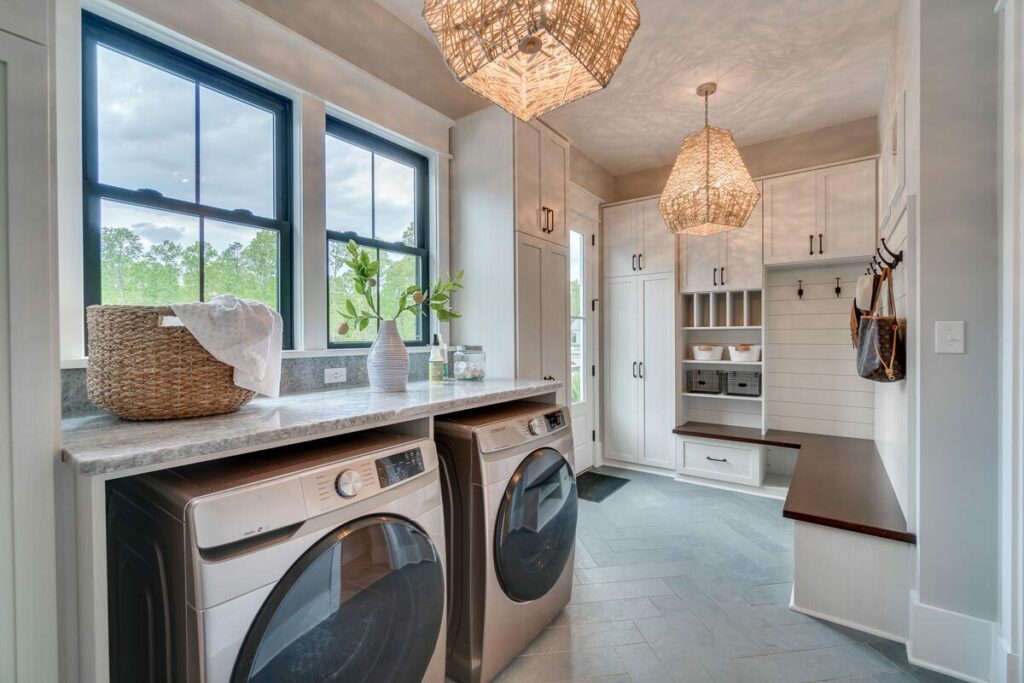
It’s a space where culinary fantasies come to life, whether you’re whipping up a quick bite or entertaining guests with a lavish feast.
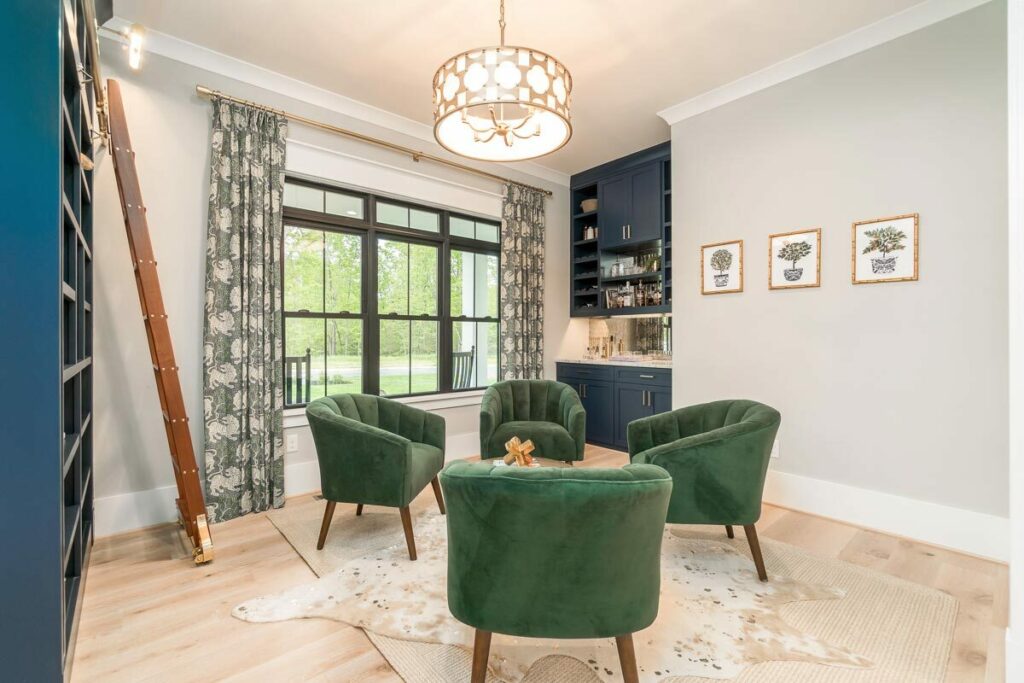
For those who know the struggle of carrying groceries in heels.
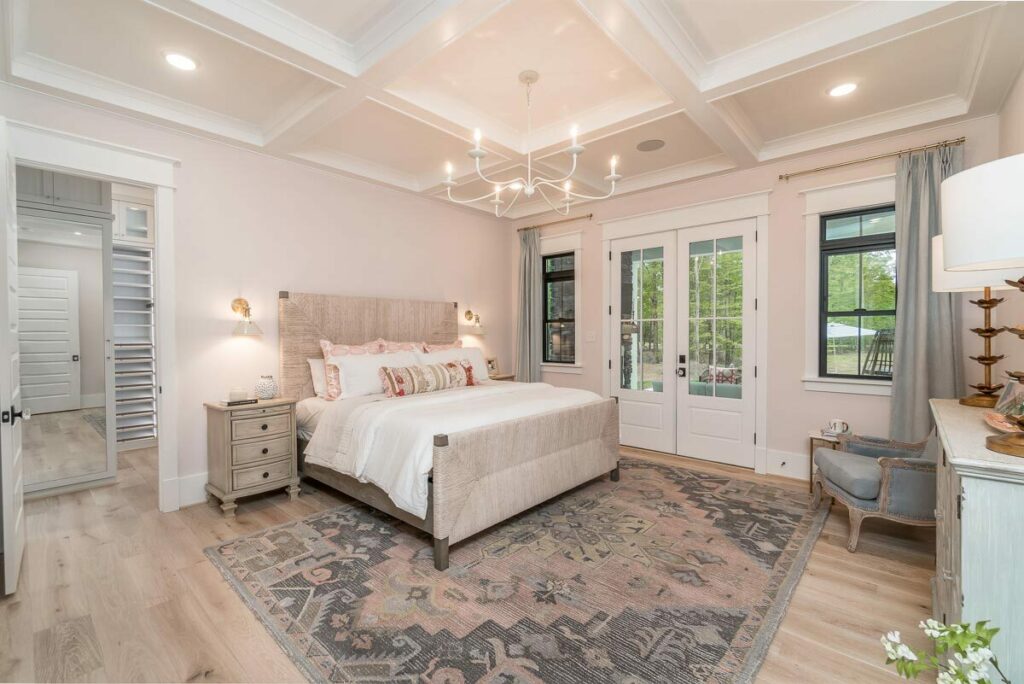
The practicality of having the garage close to the pantry is a godsend.
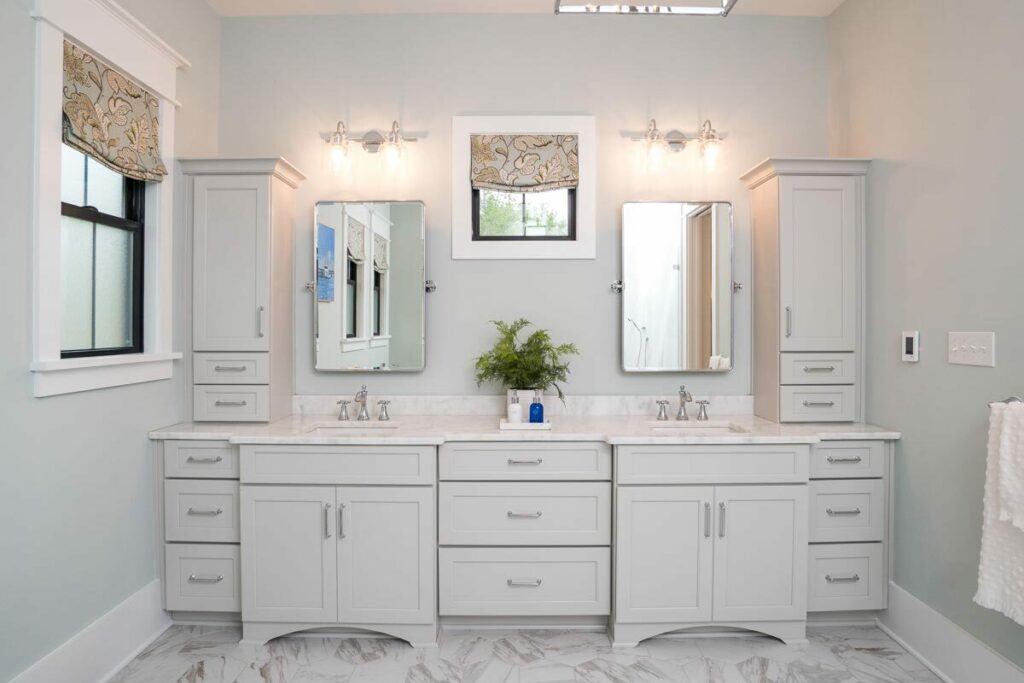
And for moments of procrastination or inspiration, a discreet pocket office with stunning views offers the perfect escape.
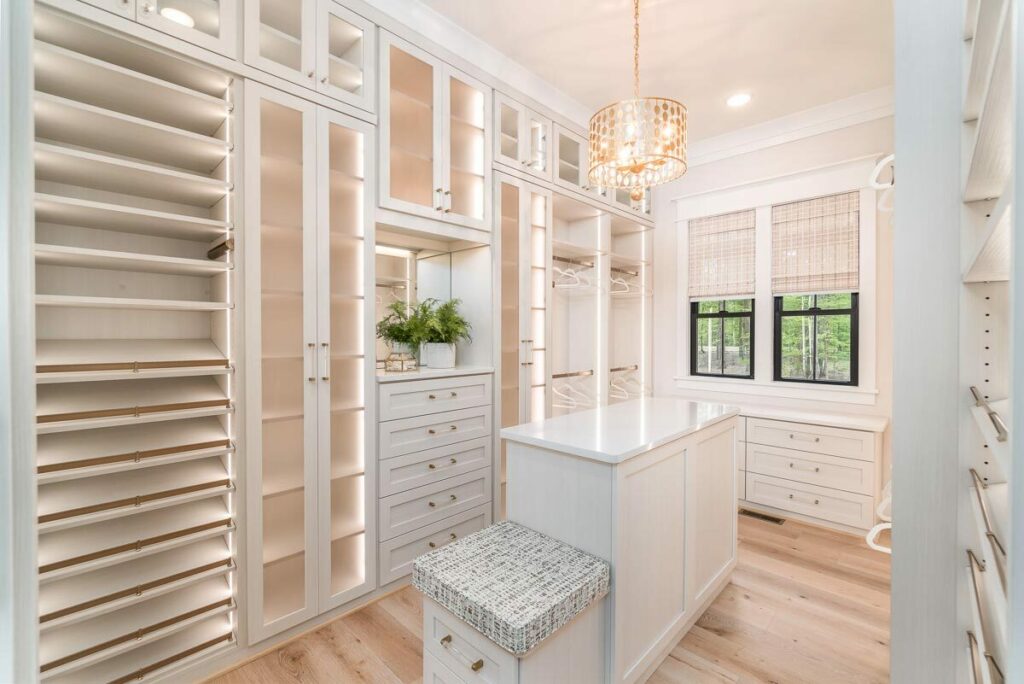
On a more casual note, the lounge area serves as the ultimate relaxation hub.
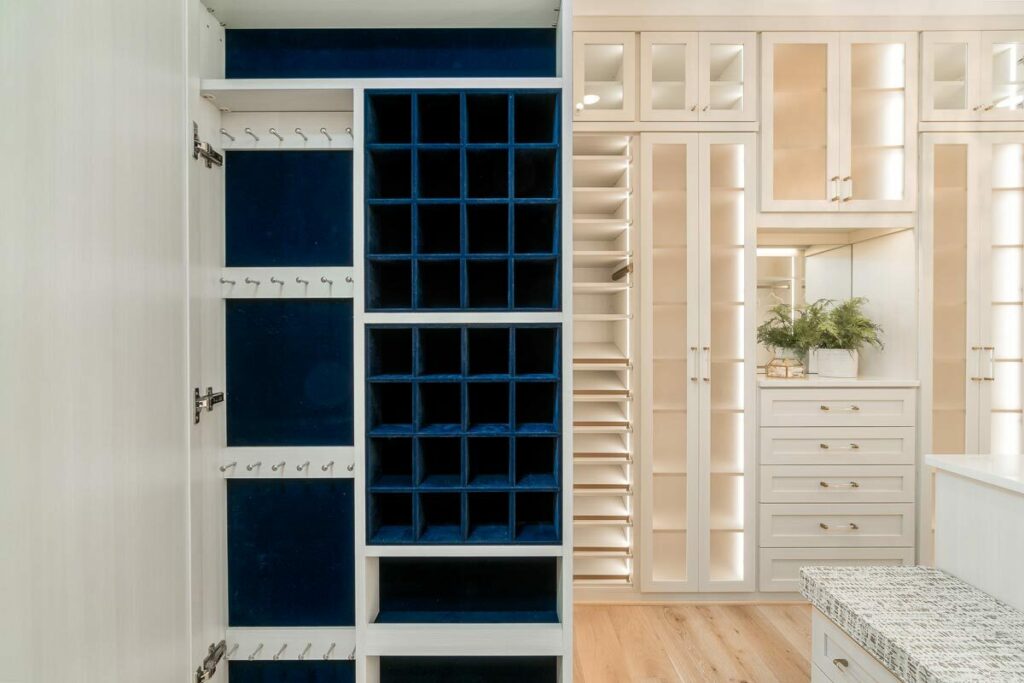
Whether you’re in the mood for a Netflix marathon or a board game night.
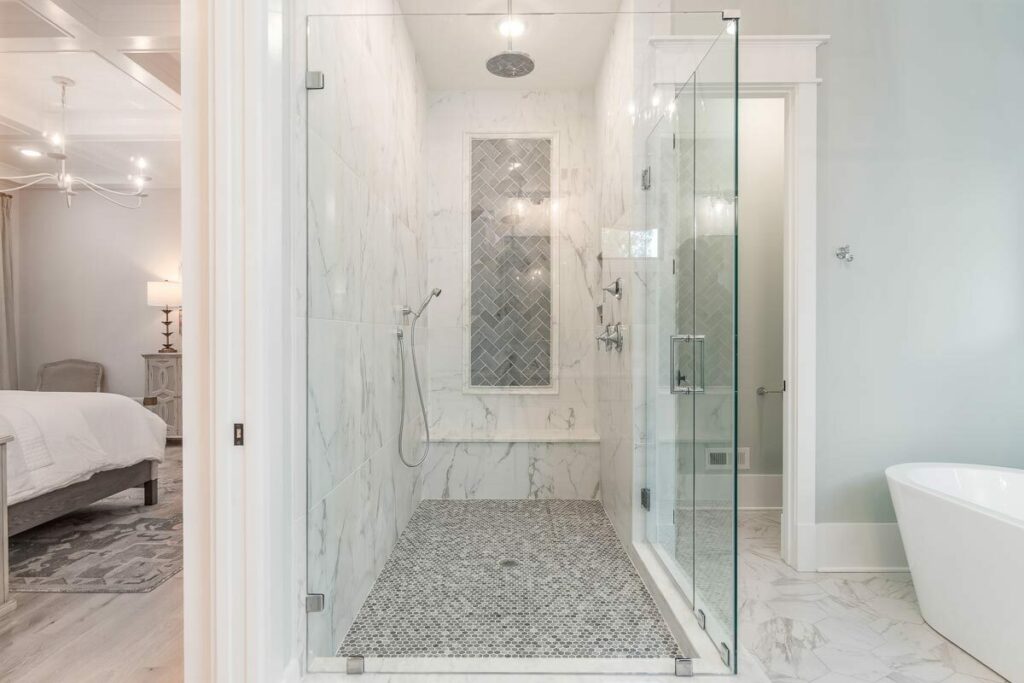
It’s the ideal spot for leisure and play.
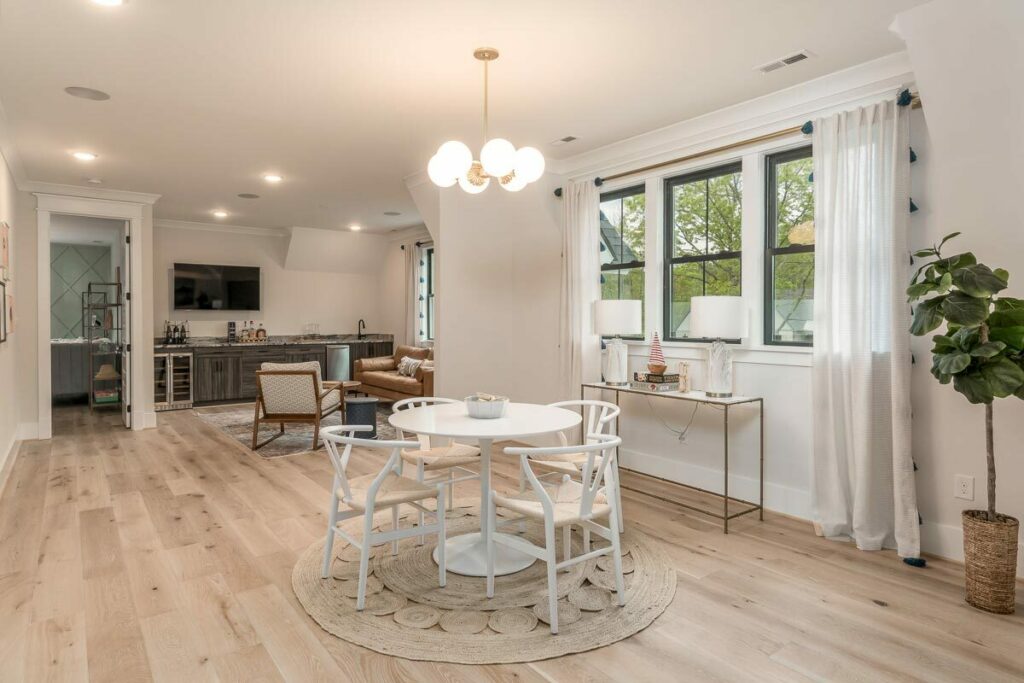
The master suite is your personal retreat, complete with outdoor access for secret stargazing escapades.
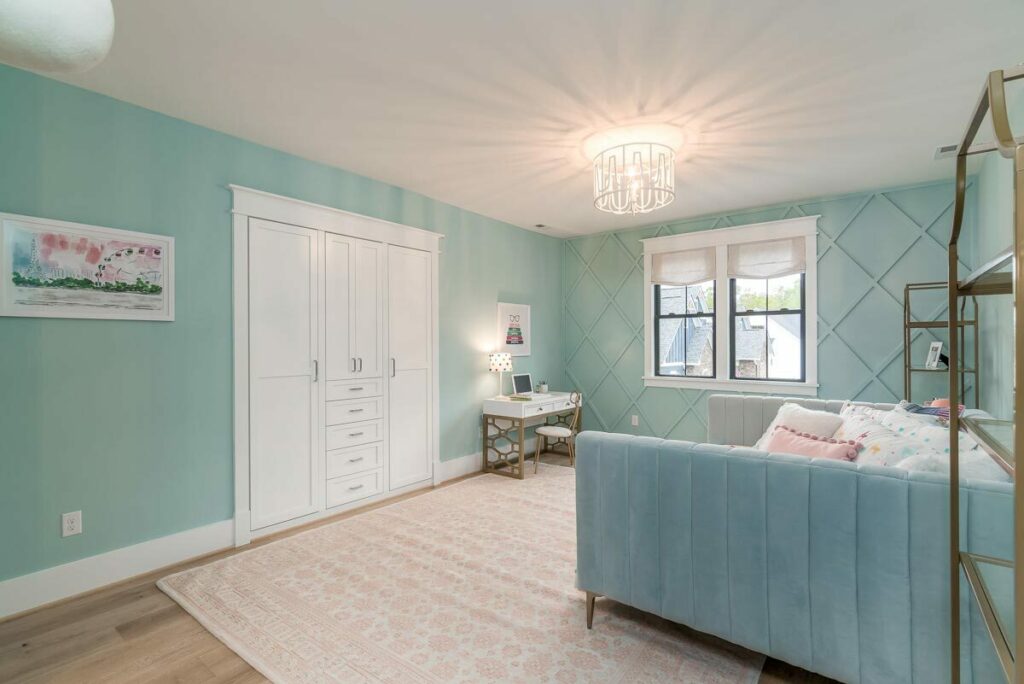
And a spa-like bathroom for ultimate relaxation.
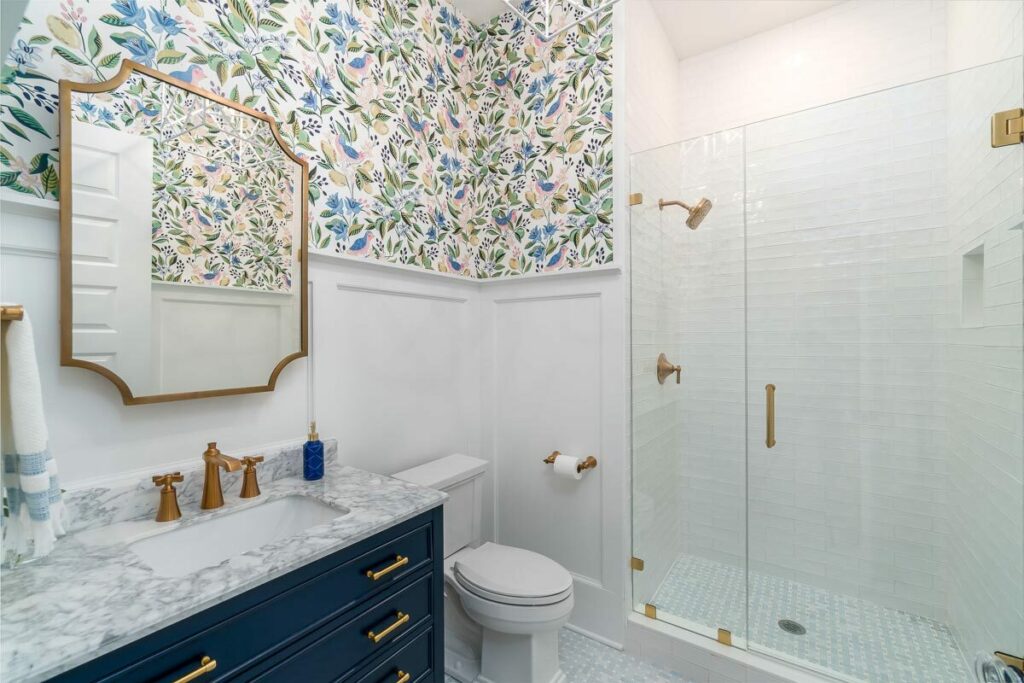
Not to mention the walk-in closet ready to accommodate any wardrobe.
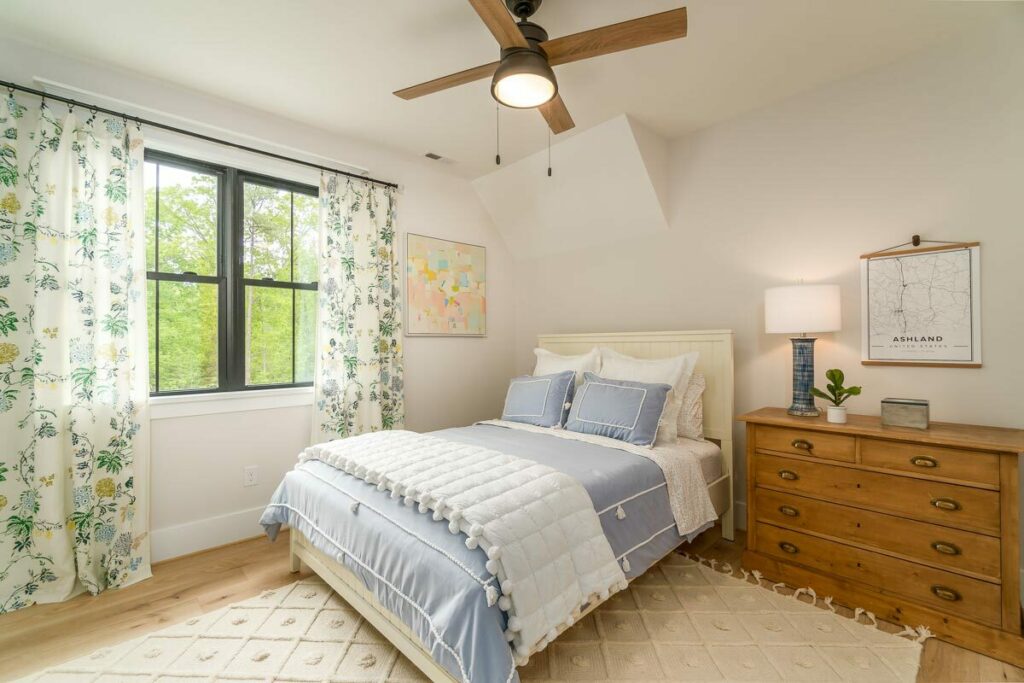
And with a flexible guest suite and three additional bedrooms, there’s ample space for everyone to find their cozy corner.
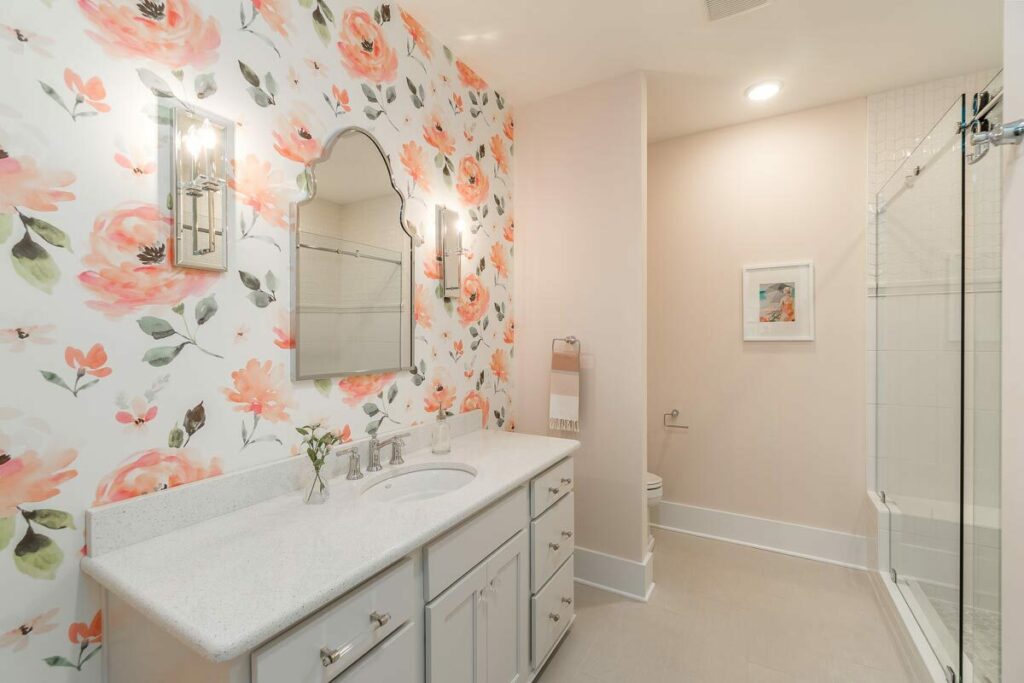
The loft isn’t just an area; it’s a journey leading to a dedicated media room where movie enthusiasts can indulge in cinematic adventures.
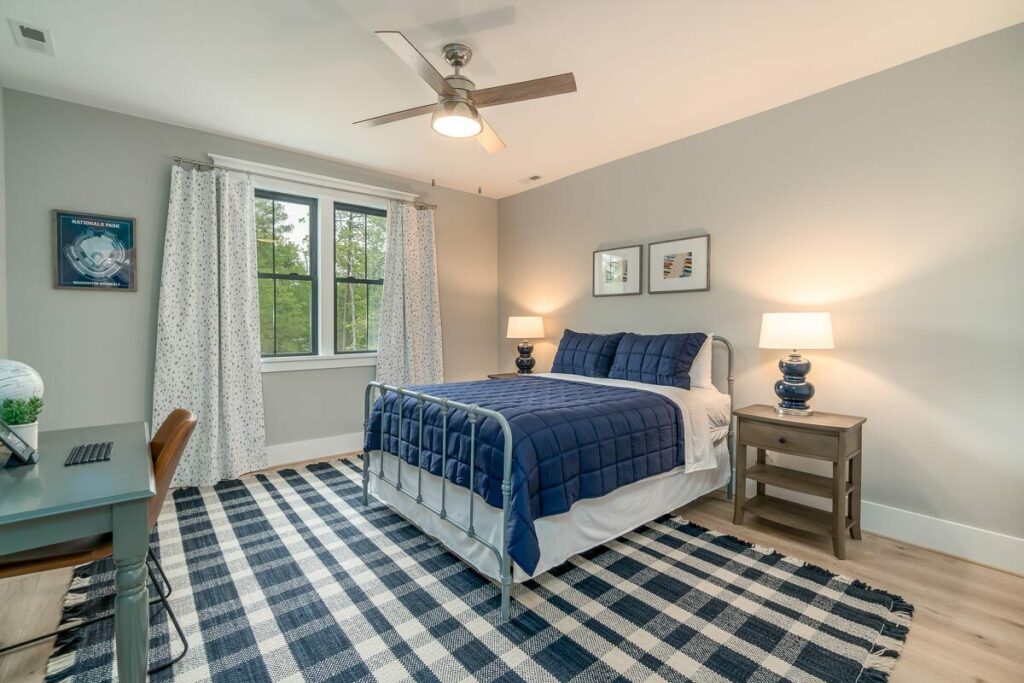
Introducing a 3,952 square foot masterpiece with 4 bedrooms, 4 bathrooms, and a 3-car garage.
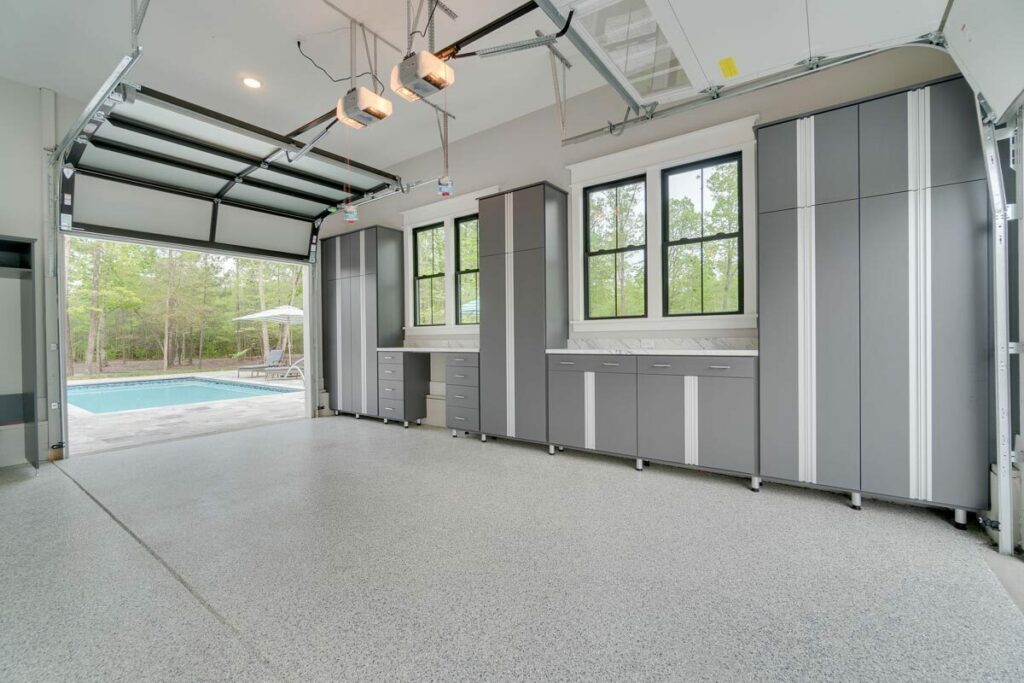
This home is a harmonious blend of countryside allure and urban chic.
Every detail, from the French doors to the elegant fireplaces, is a tribute to sophisticated living.
If you’ve ever dreamed of a home that combines the best of both worlds.
Farmhouse warmth and city elegance—your search might finally be over.
Or at the very least, let this vision fuel your daydreams and inspire your next home adventure!

