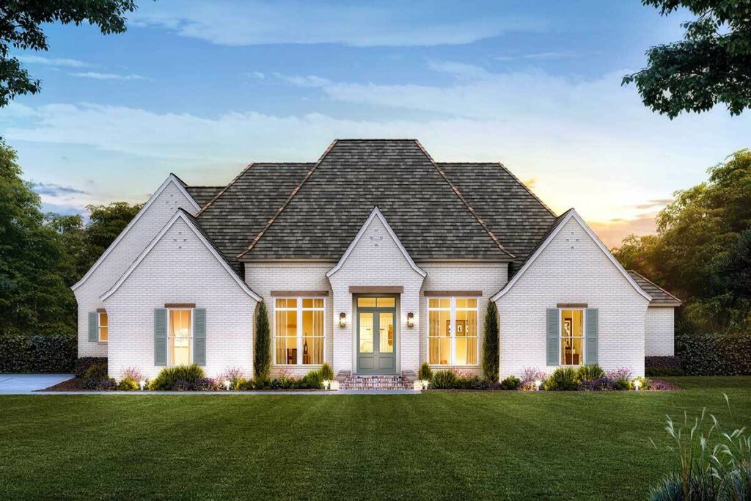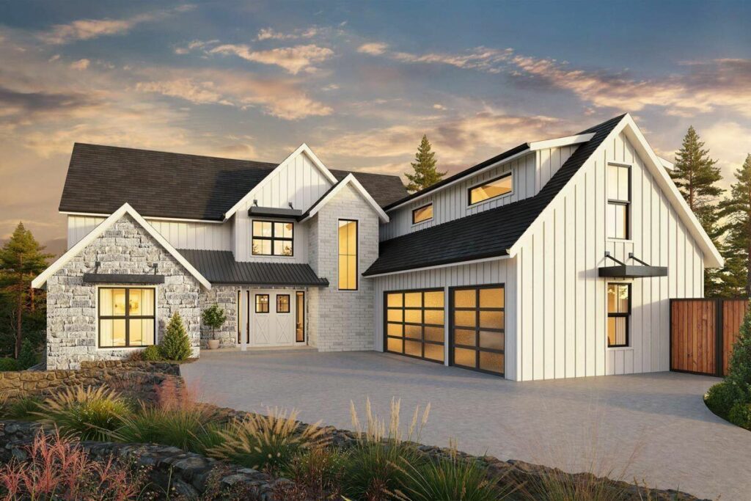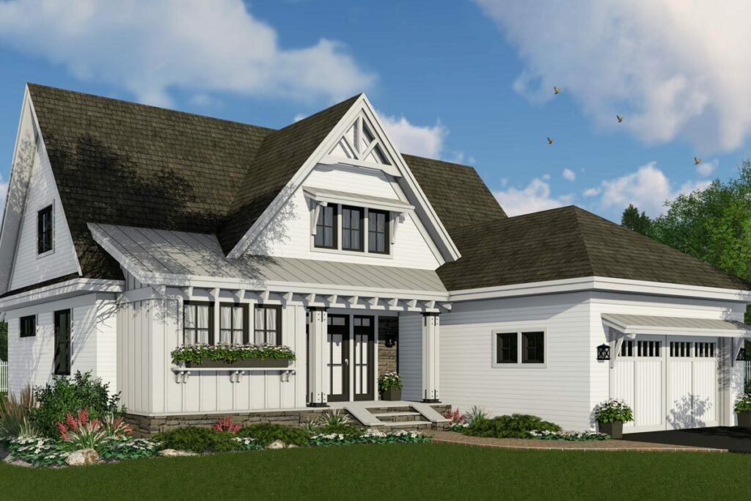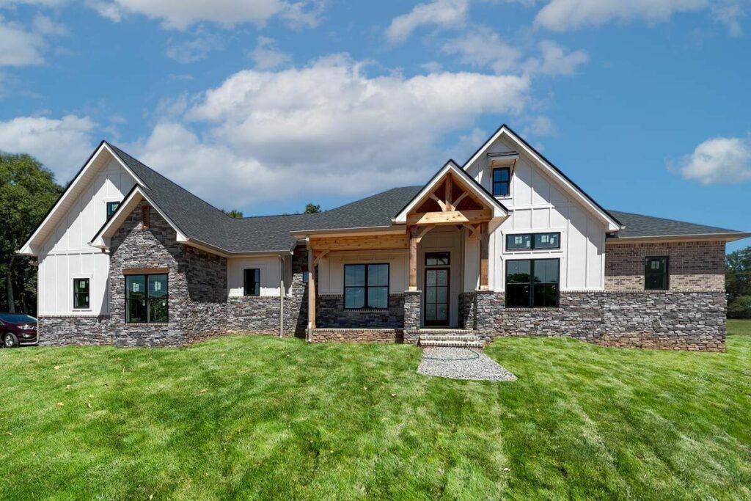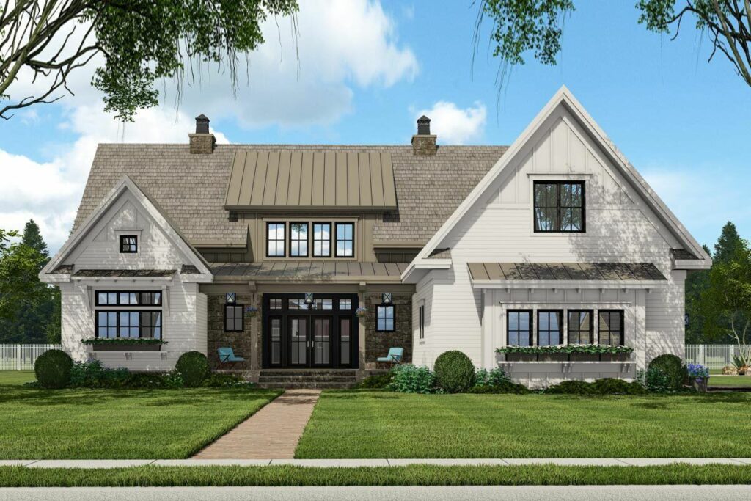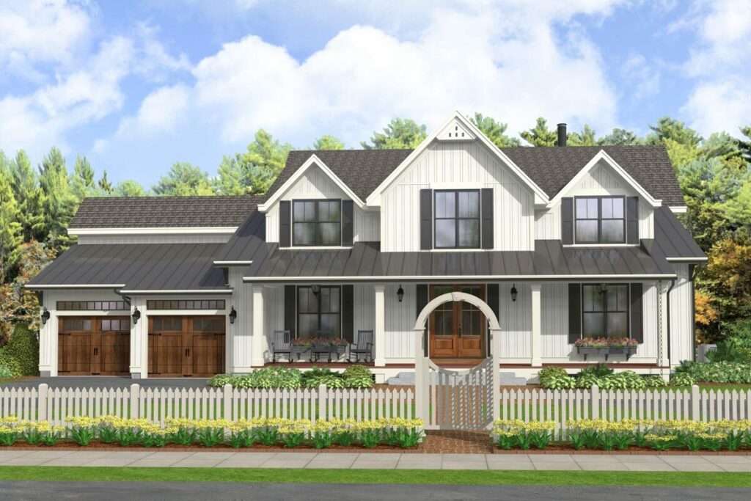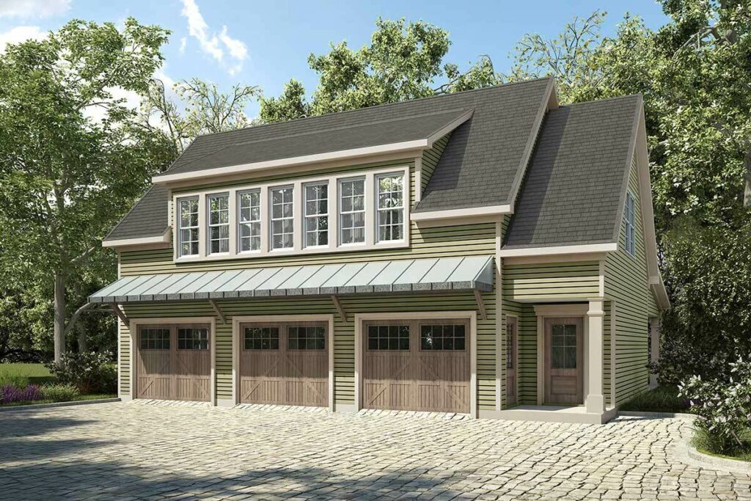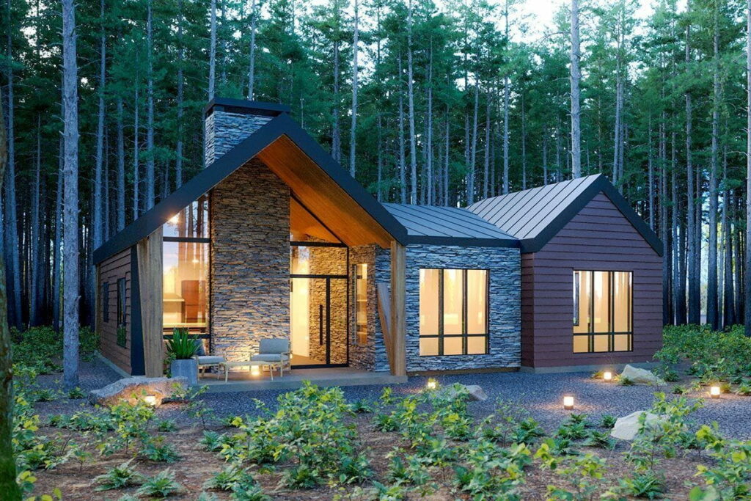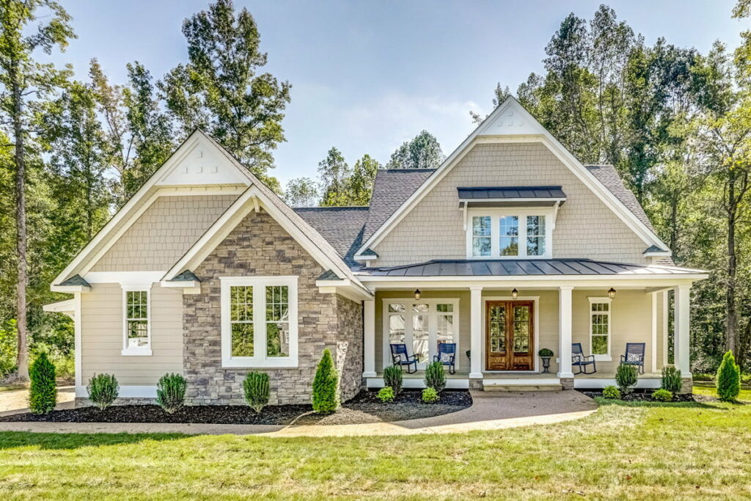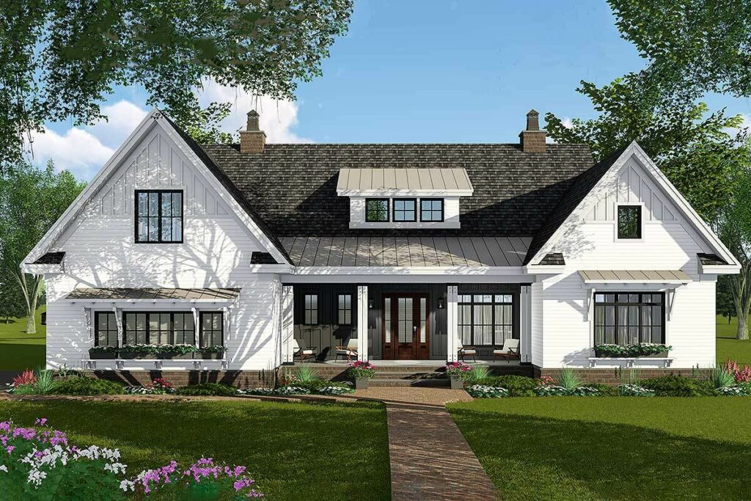4-Bedroom 1-Story Southern Contemporary House with Outdoor Living In Back (Floor Plan)
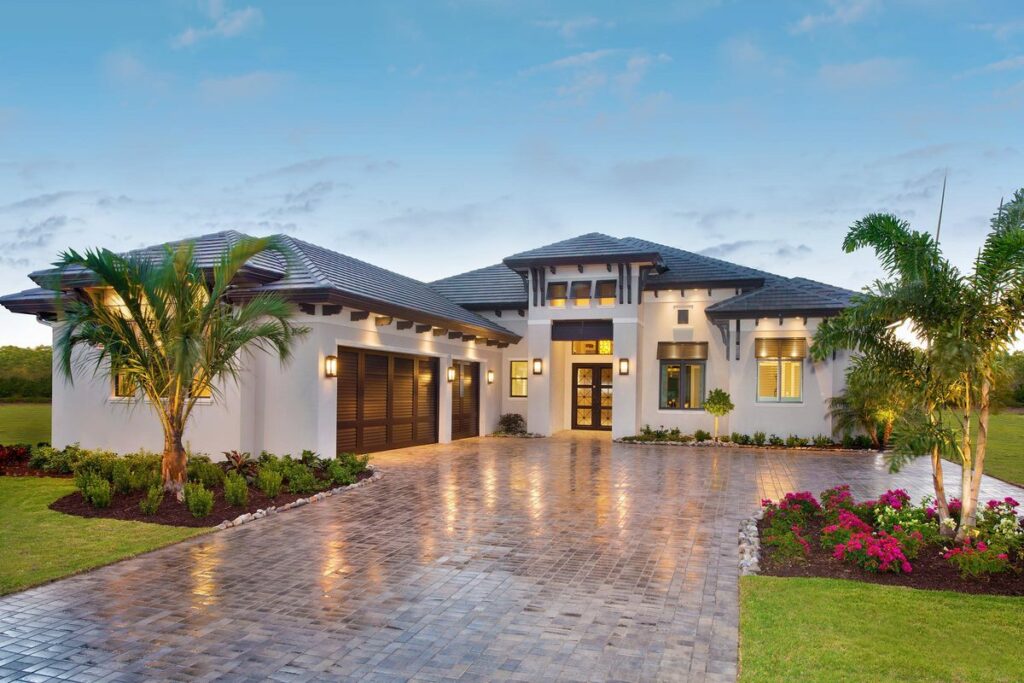
Specifications:
- 3,382 Sq Ft
- 3 – 4 Beds
- 4.5+ Baths
- 1 Stories
- 3 Cars
Gather around, everyone!
Let me whisk you away on an enchanting journey through a house plan so delightful, even a Disney princess would be envious.
Introducing the Southern Contemporary House—a true celebration of comfort and style where outdoor living takes center stage!
Imagine pulling into your courtyard garage with royal flair, catching the admiring glances of neighbors, cheeky garden gnomes, or the occasional curious raccoon.
This isn’t just any residence; it’s a bold statement, beautifully wrapped in sleek stucco and accented with charming brackets.
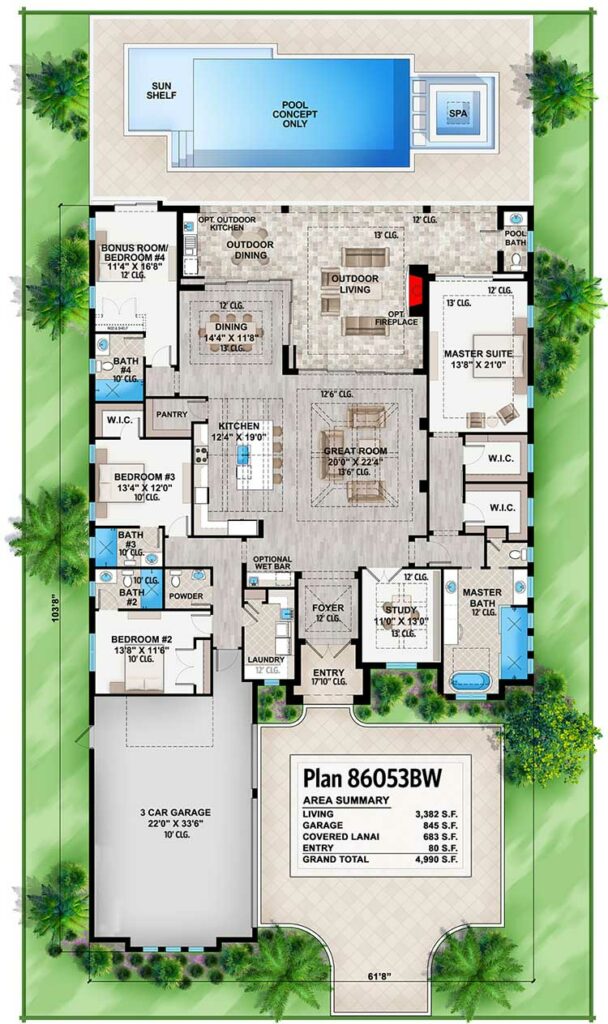
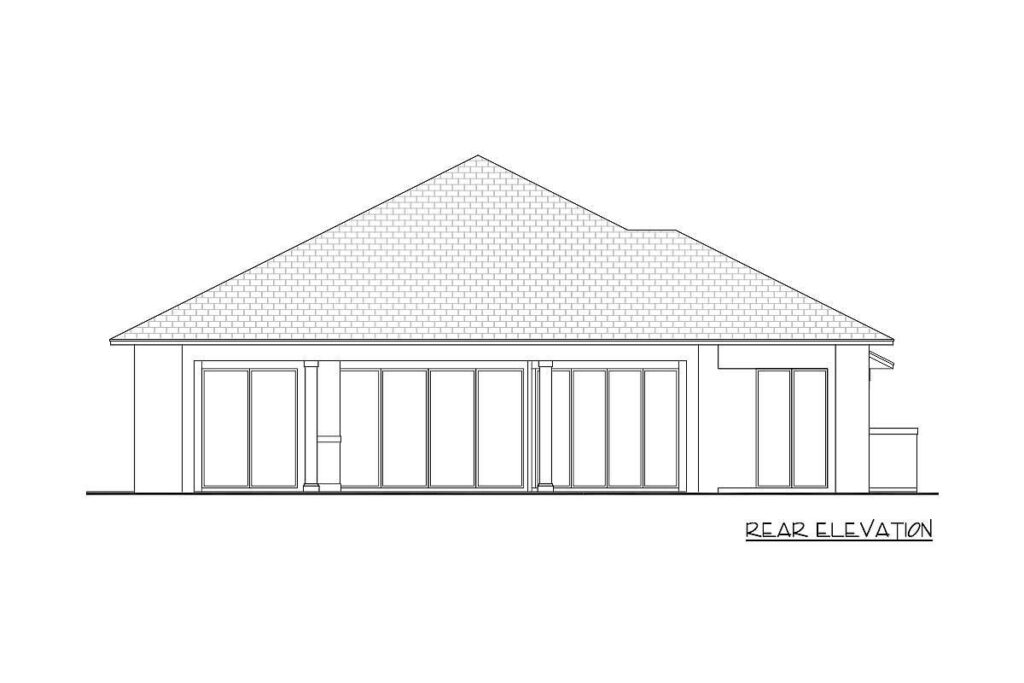
Forget about rolling out the red carpet; your double-door entry leads you into a foyer designed for those perfect “Honey, I’m home!” moments.
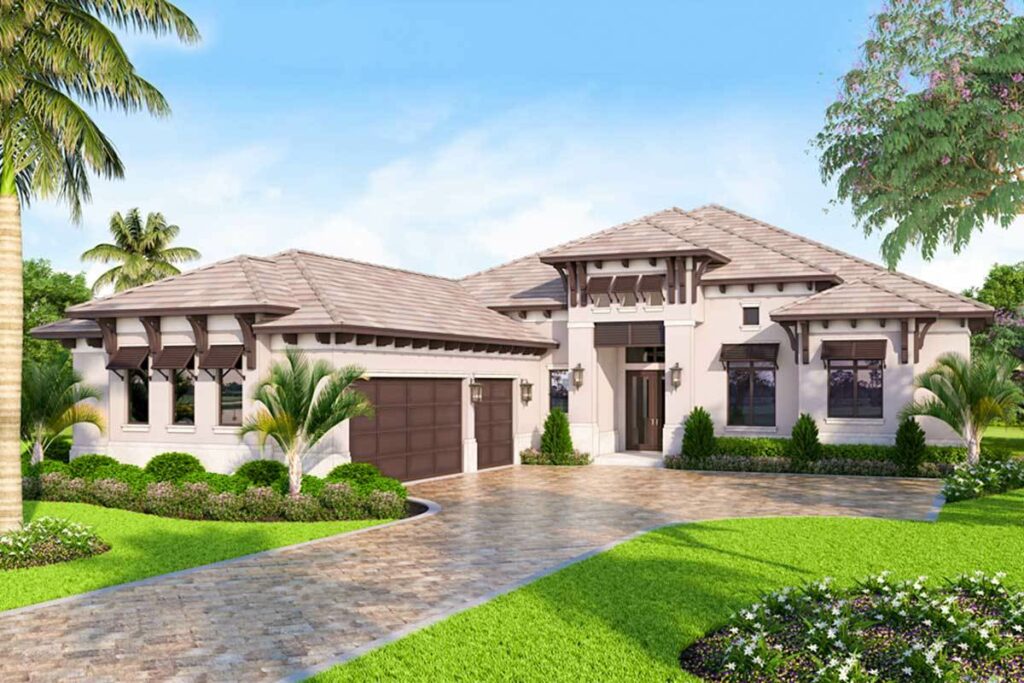
But the magic doesn’t stop there.
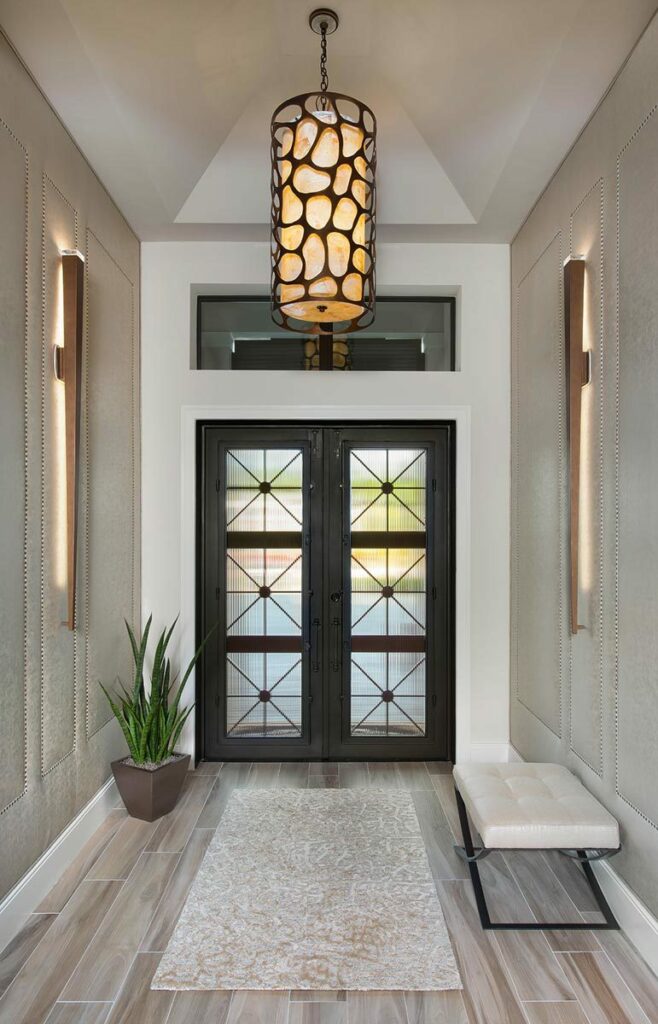
This grand entrance offers a direct view through the great room into an outdoor living room—yes, you read that right, an outdoor living room!
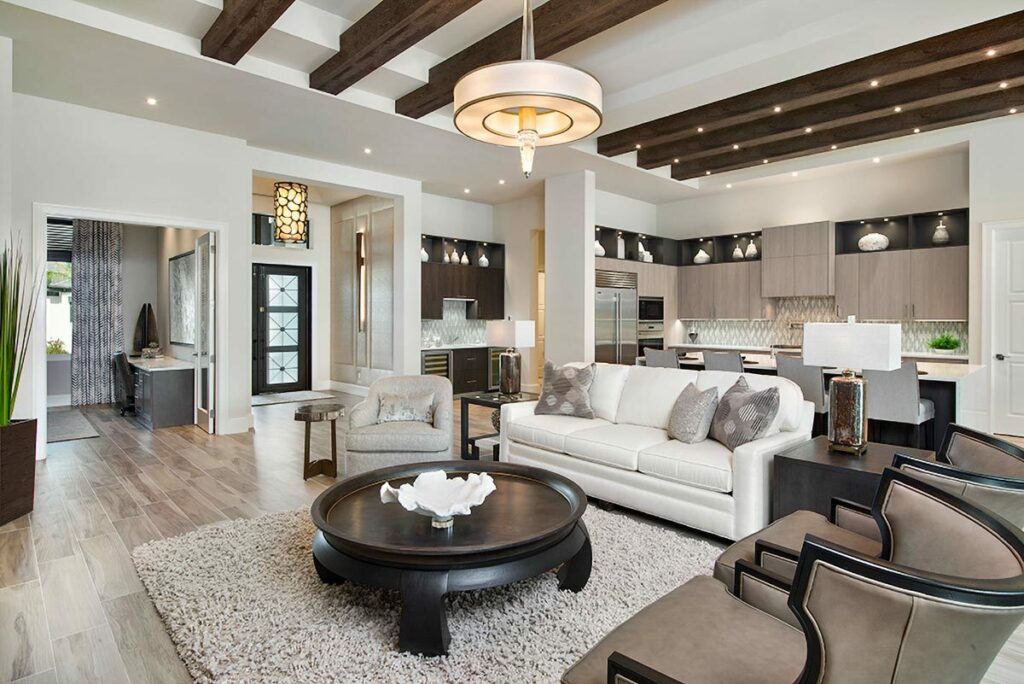
Why limit comfort and leisure to the indoors?
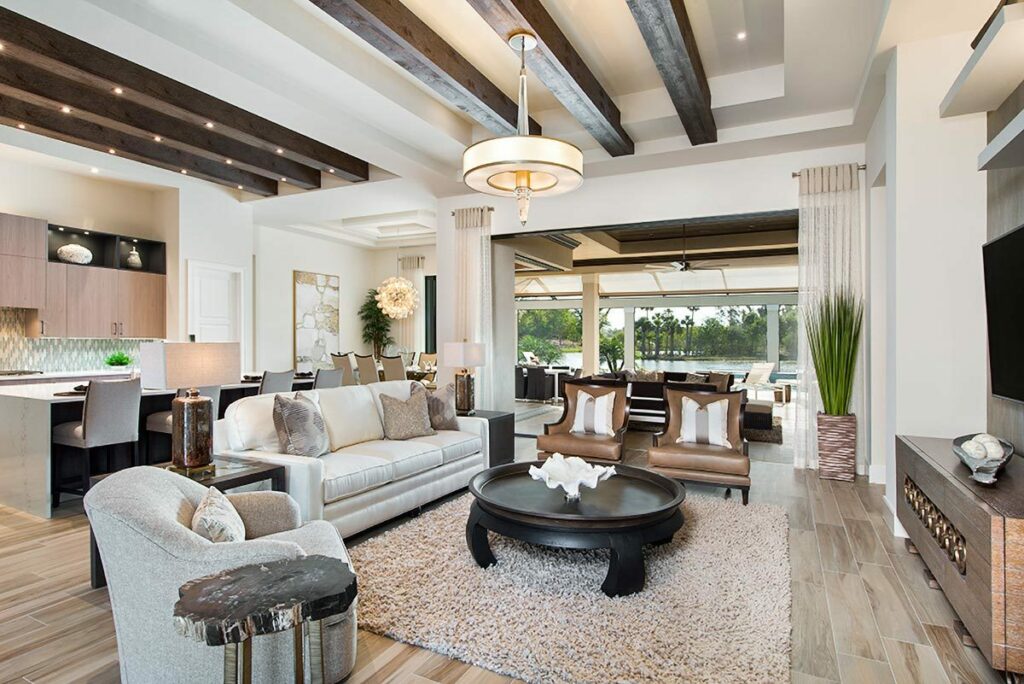
In this house, the back wall of the great room disappears completely, like a magic trick, seamlessly connecting you to the outdoor splendor.
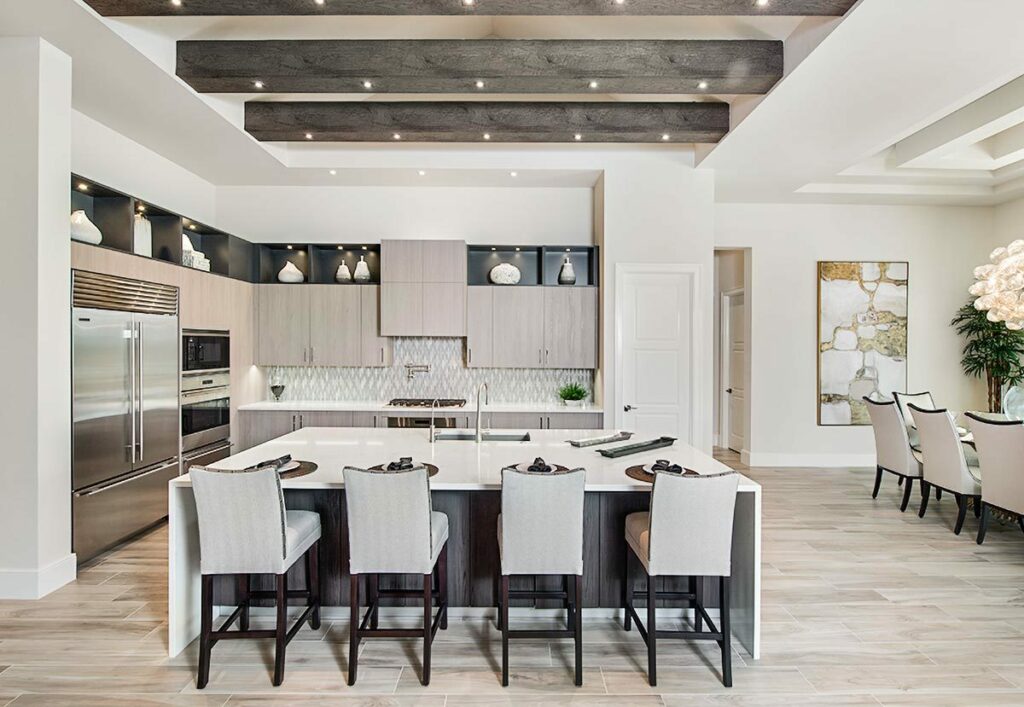
Step into the kitchen and prepare to be amazed.
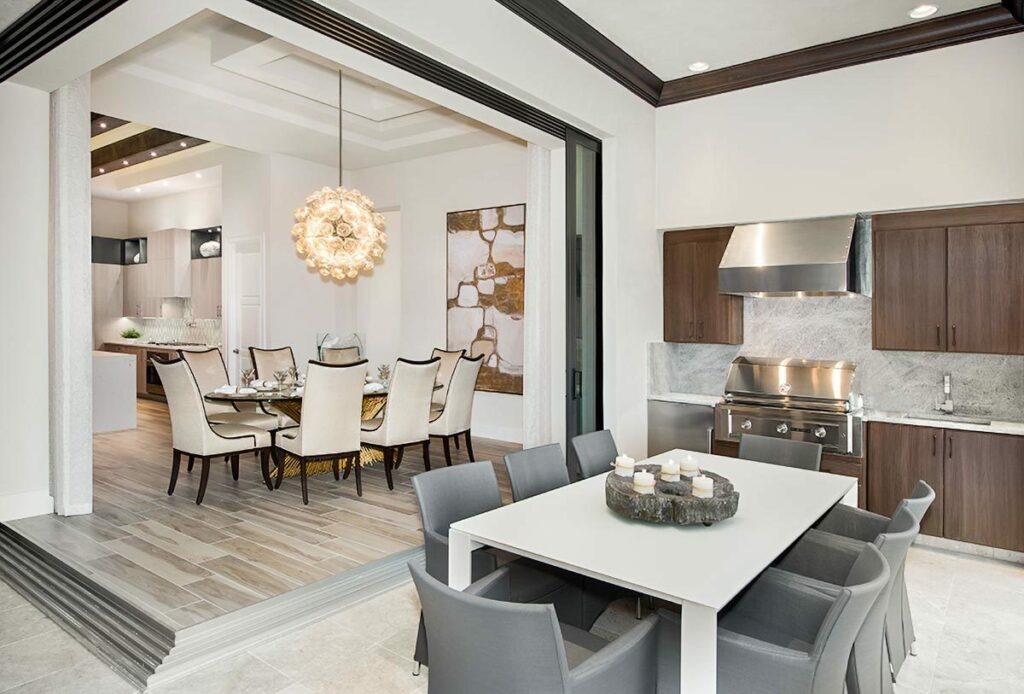
Dominating the space is a sizable island, not just any island, but a stylish one equipped with seating for four.
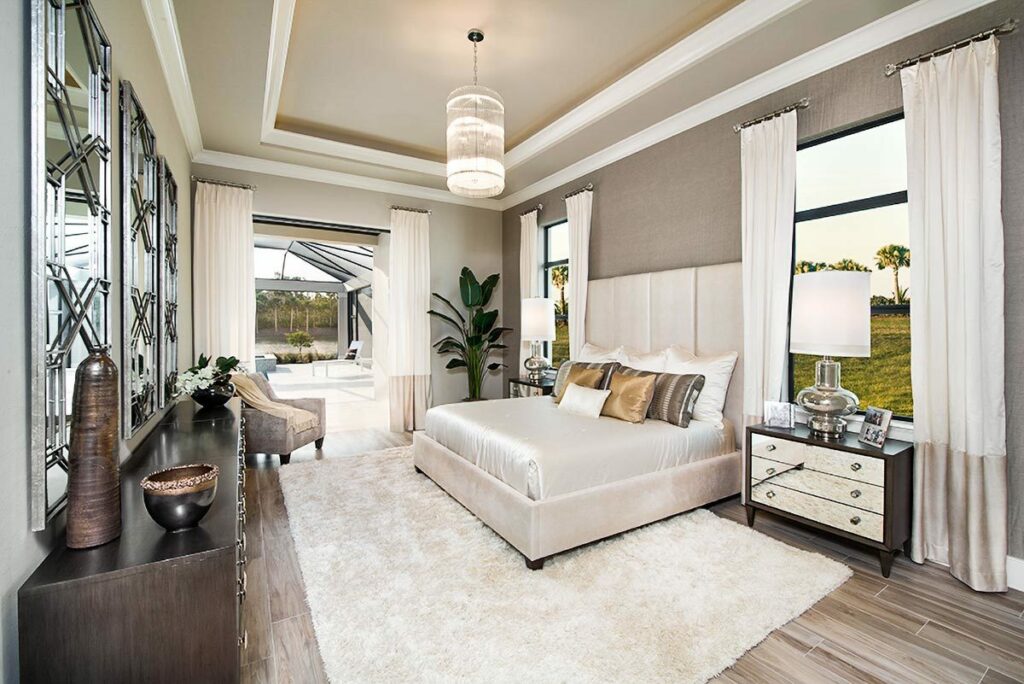
It’s the perfect spot for morning breakfasts, quick lunches, or evening snacks.
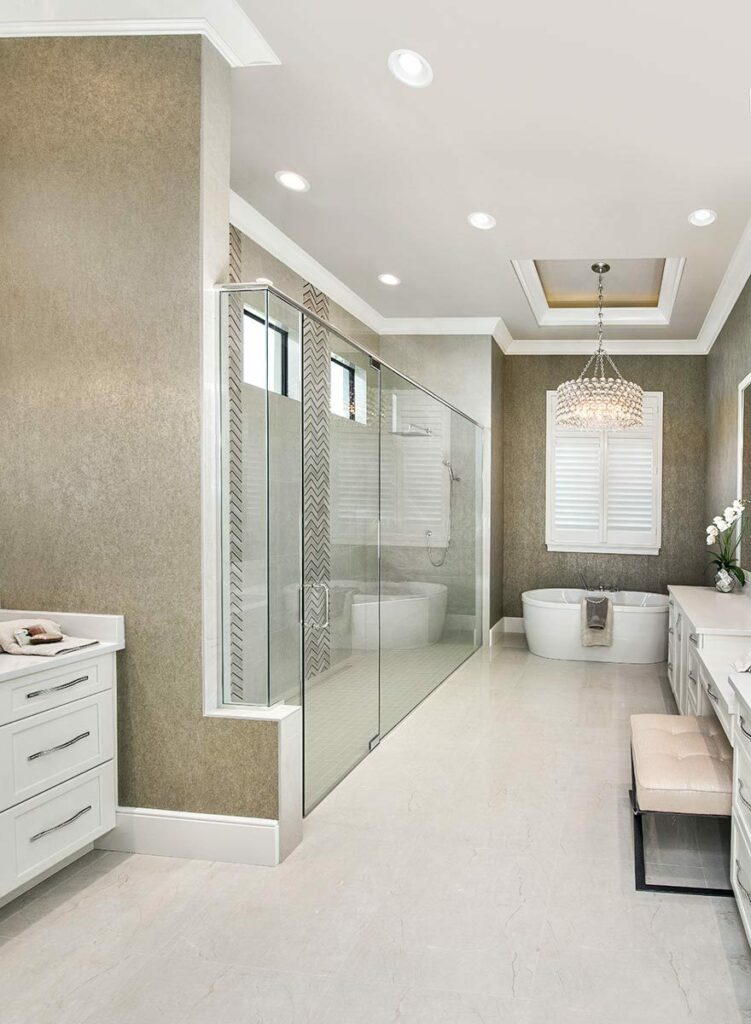
Just a few steps away is the dining room, where not one, but both walls can be retracted, creating a completely open al fresco dining experience.
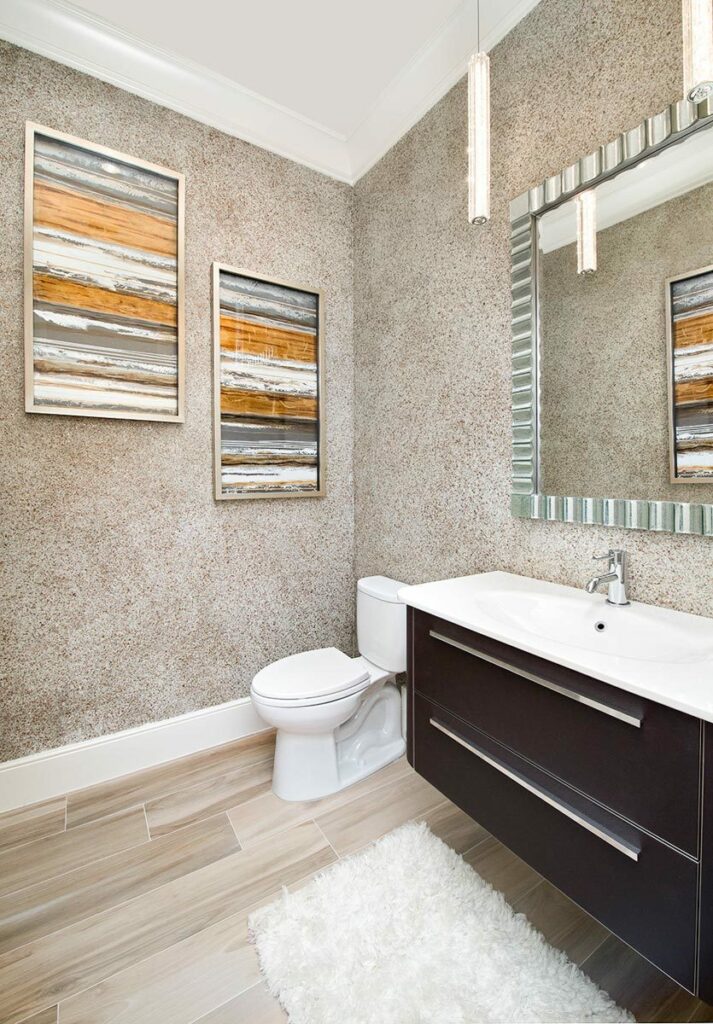
After a day of living your best life, retire to the master suite, a sanctuary so luxurious and secluded it might as well be in a different time zone.
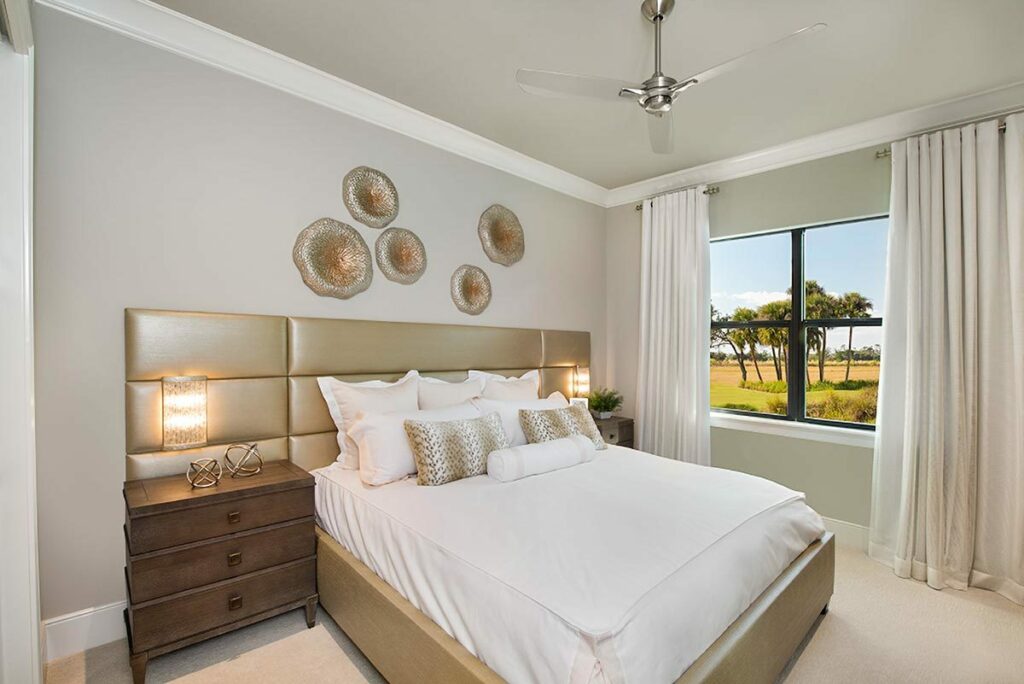
This suite is a private retreat, reserved for moments of tranquility, with direct access to a lanai—a fancy term for a spectacular covered patio, ideal for enjoying a quiet cup of tea or a late-night chat.
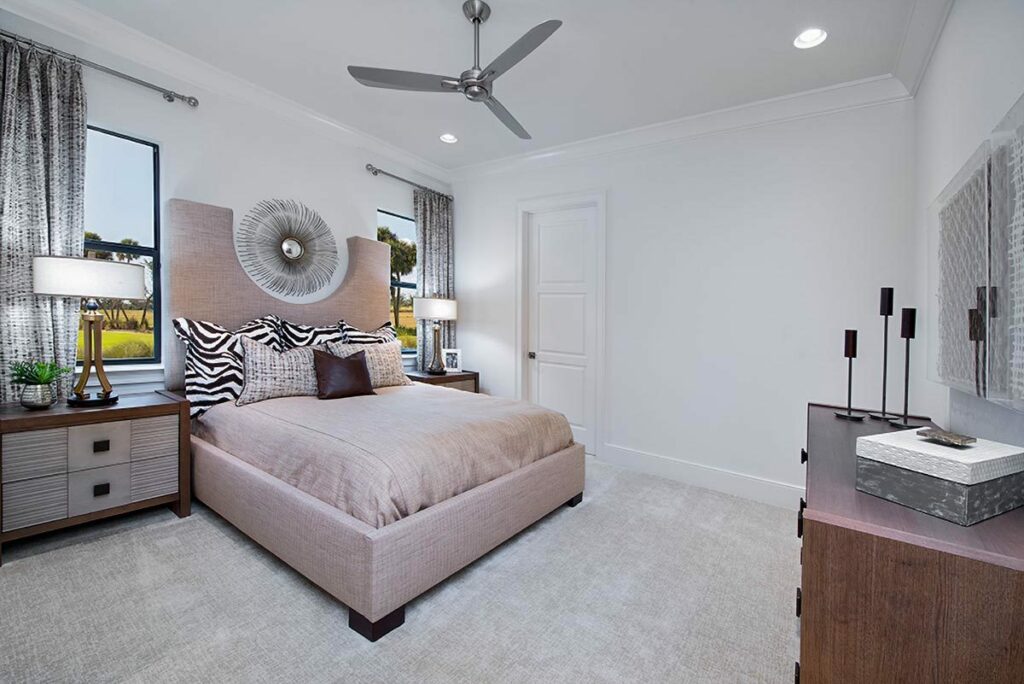
But there’s even more to discover, like the flex room situated at the rear of the house.
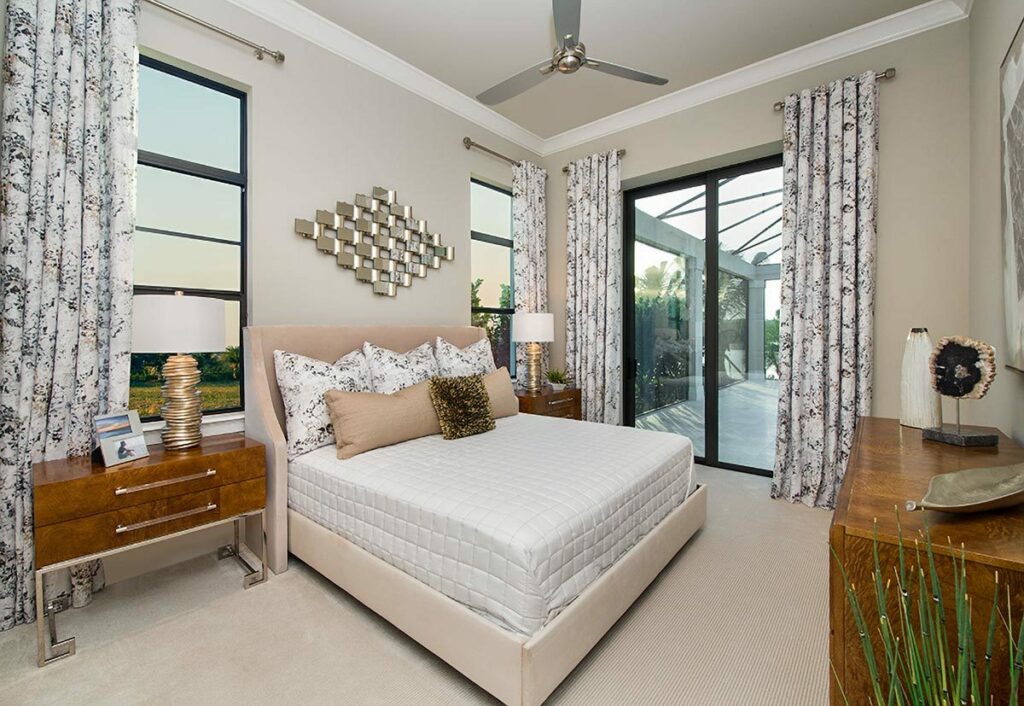
This space is yours to define: turn it into an extra bedroom, a home gym, a serene meditation room, or a hidden nook for indulging in your chocolate cravings.
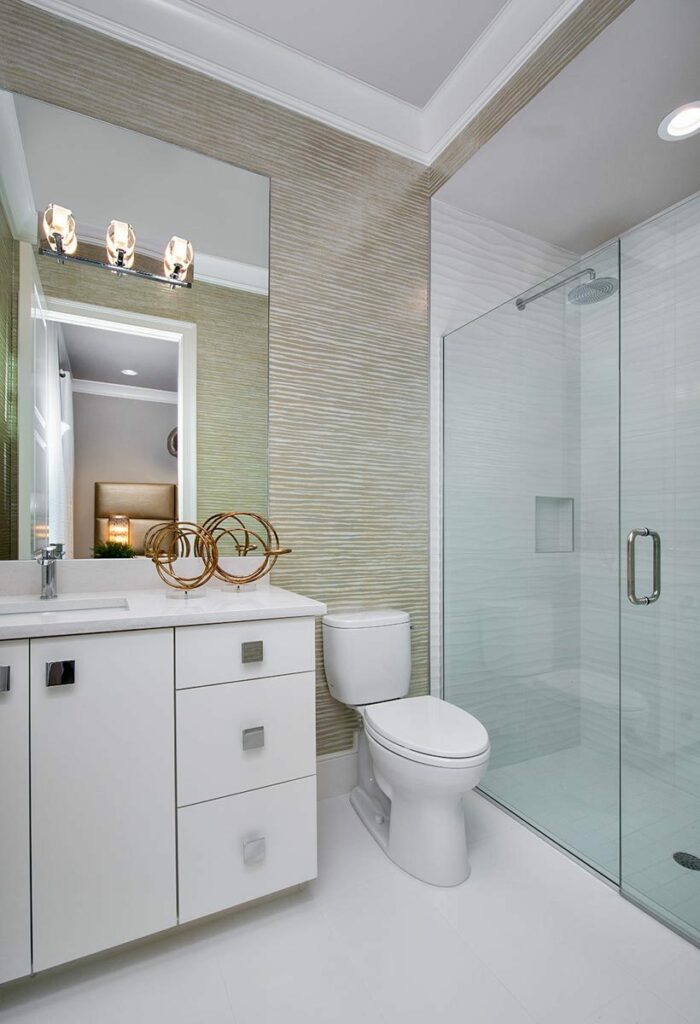
The possibilities are endless!
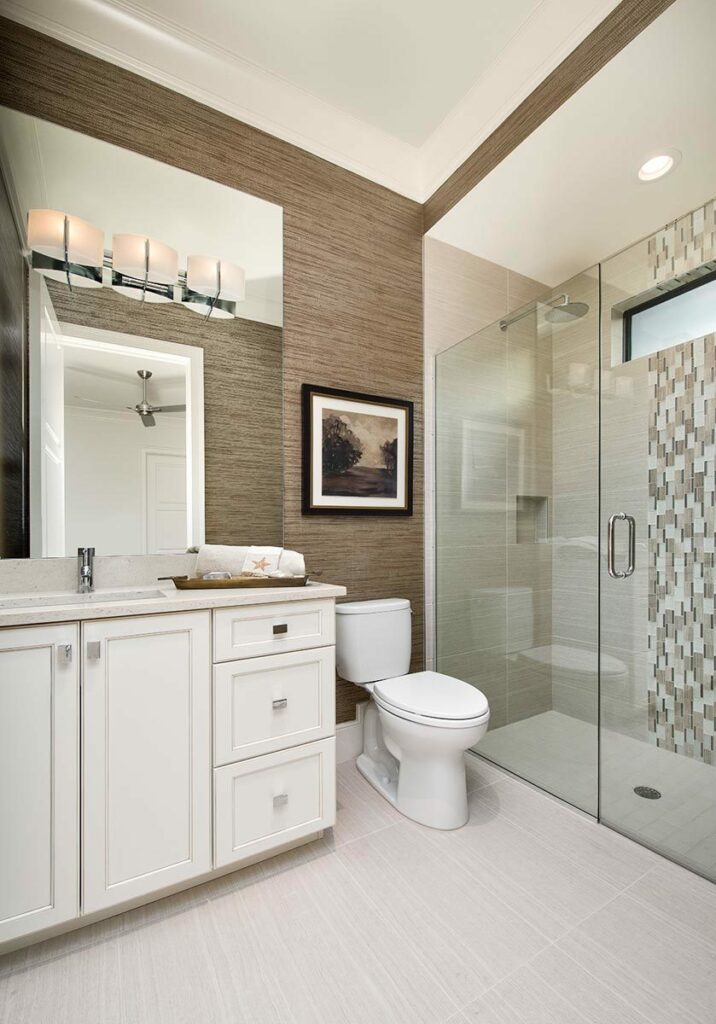
Now, let’s talk specifics.
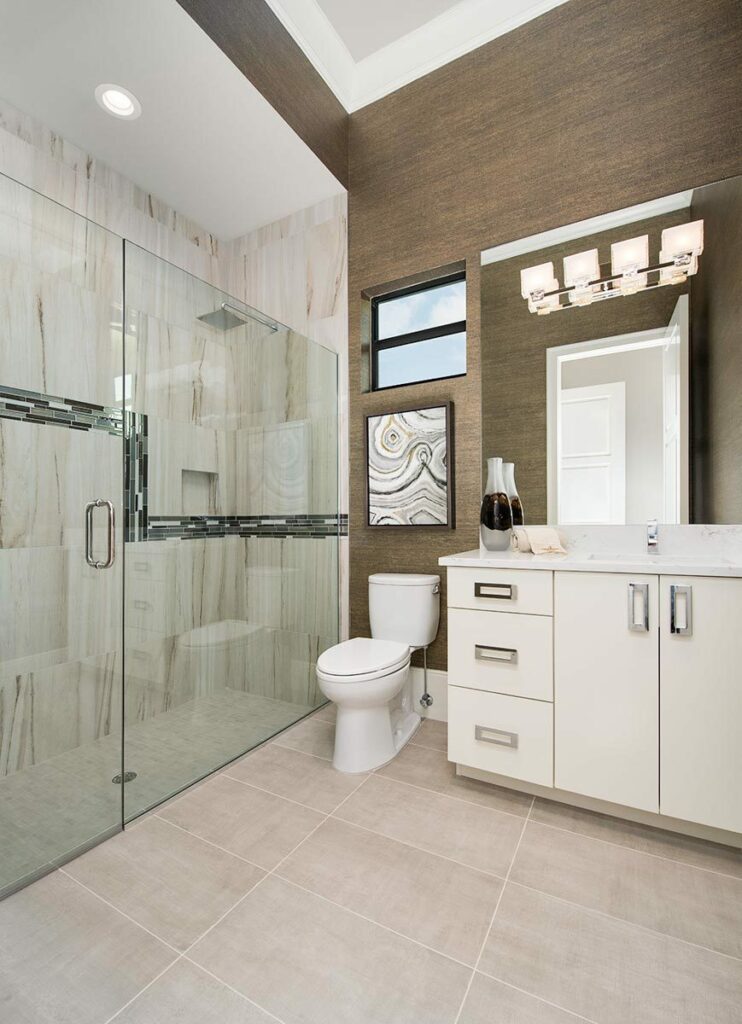
This home boasts a spacious 3,382 square feet, with options for three or four bedrooms, depending on your preference and patience for daily company.
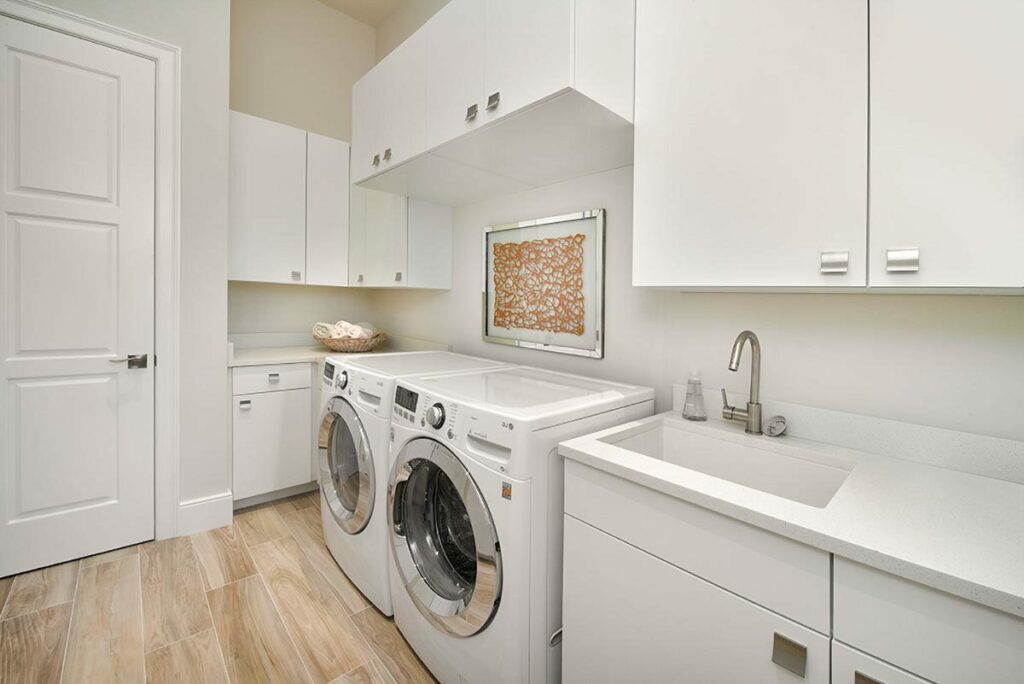
And with over 4.5 bathrooms, waiting turns are a thing of the past.
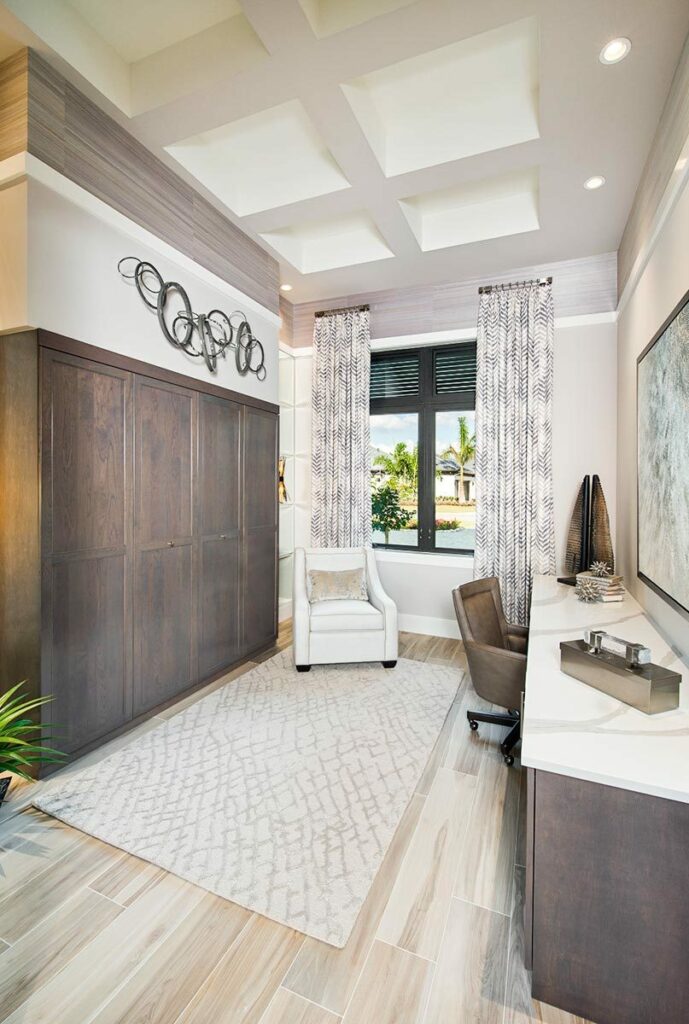
You, the discerning homeowner, will appreciate the expansive one-story layout with enough garage space for three vehicles: a teen’s vintage van, a sporty convertible, and a family SUV.
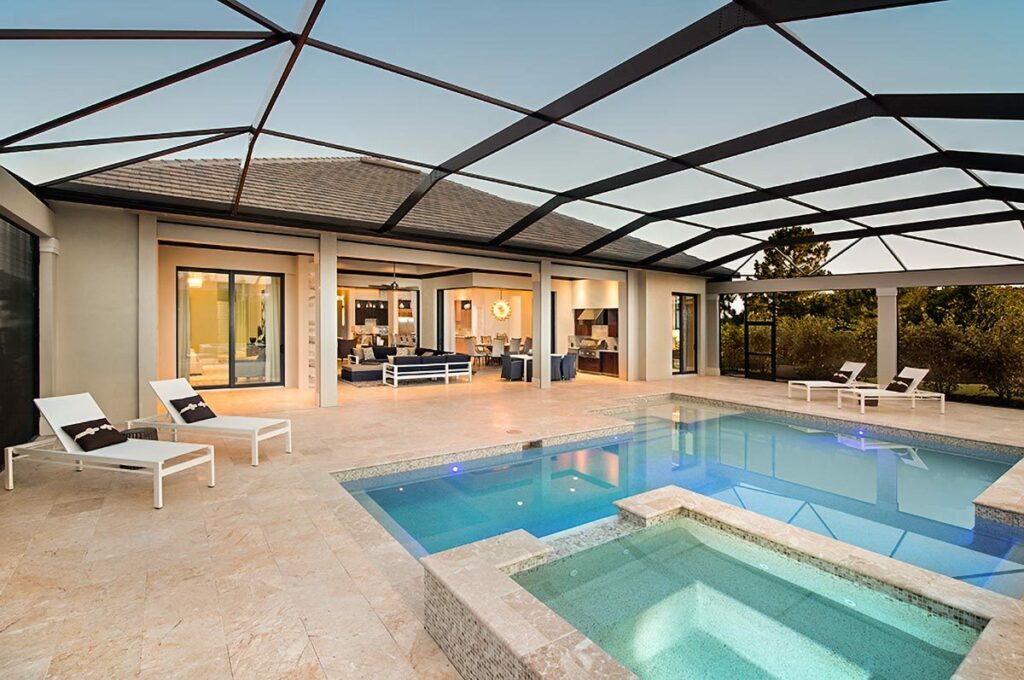
To wrap up, this Southern Contemporary House isn’t merely a dwelling; it’s a lifestyle choice for those who cherish blending indoor comfort with outdoor elegance, for entertainers, for relaxers, for those who demand the very best.
This home isn’t just living; it’s living without compromise, imbued with flair and a dash of sophistication.
Why settle for the ordinary when you can have a home that’s as extraordinary as you are?

