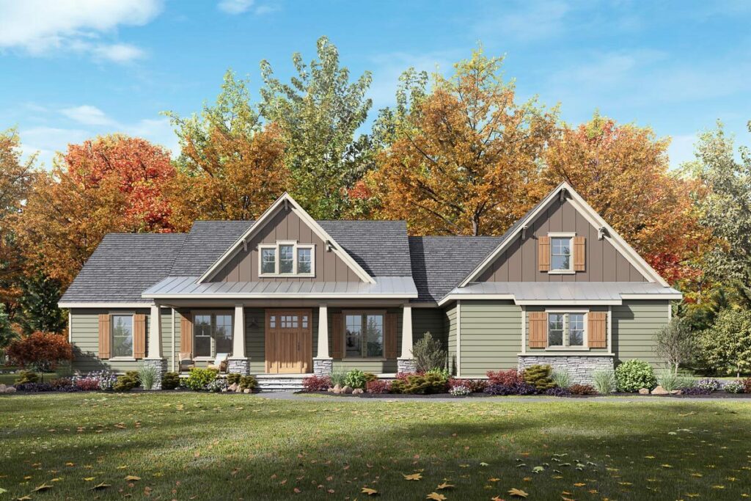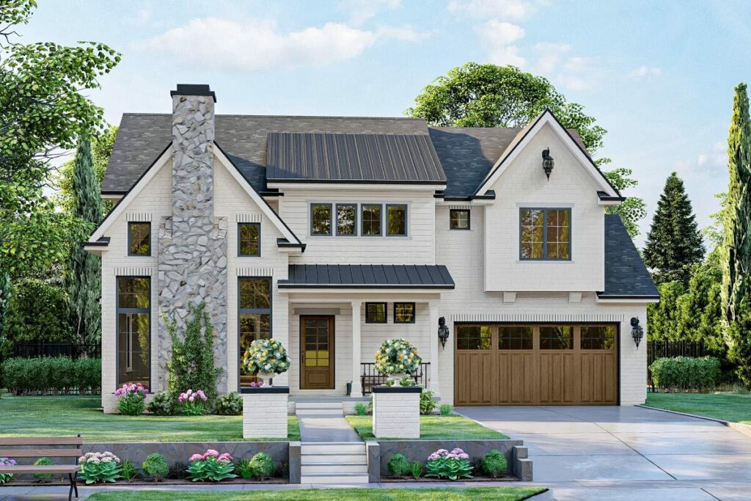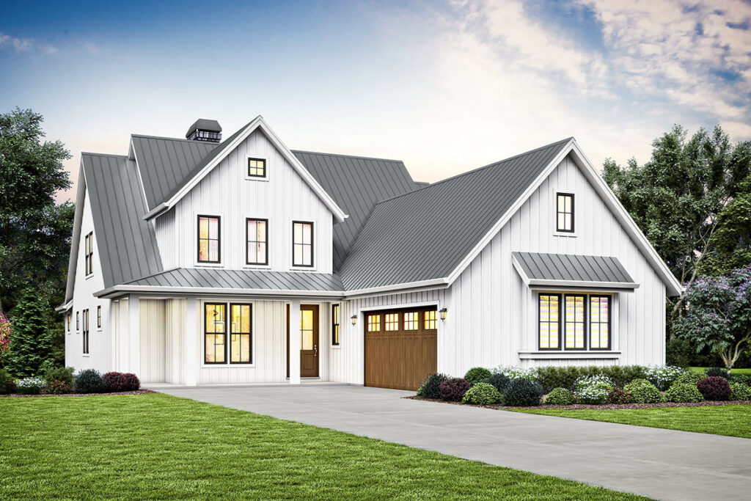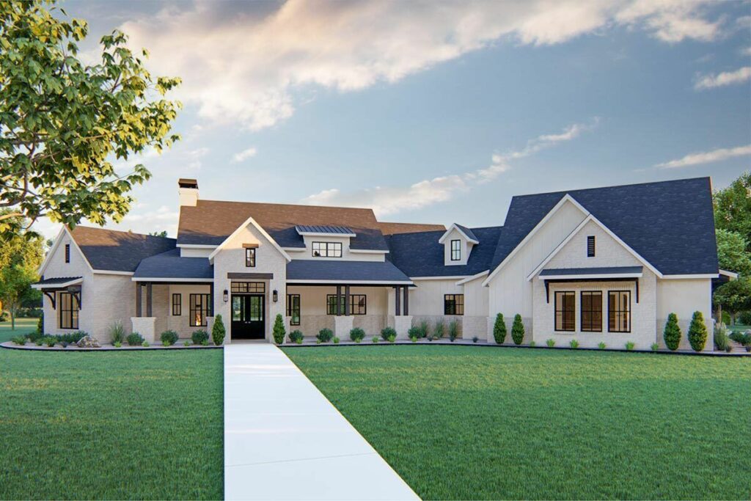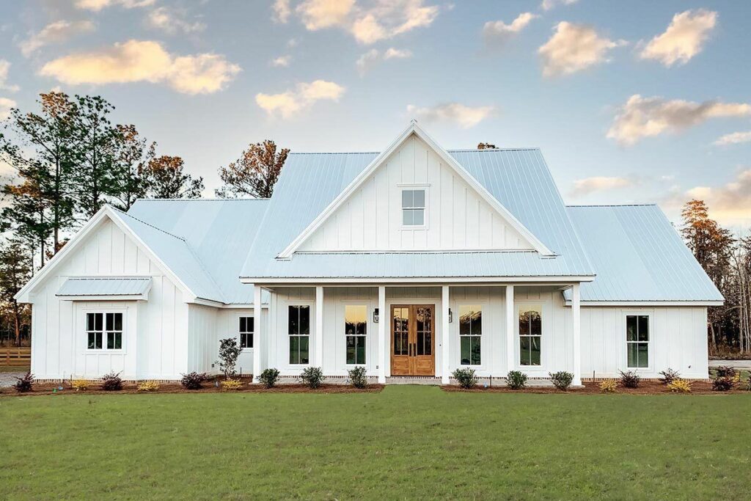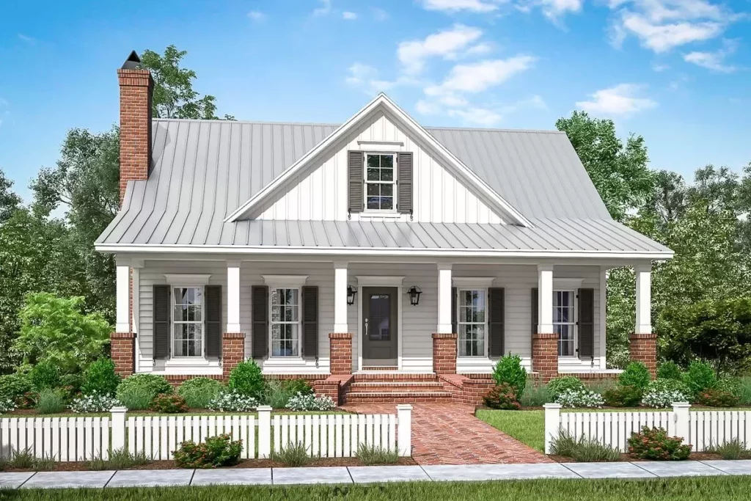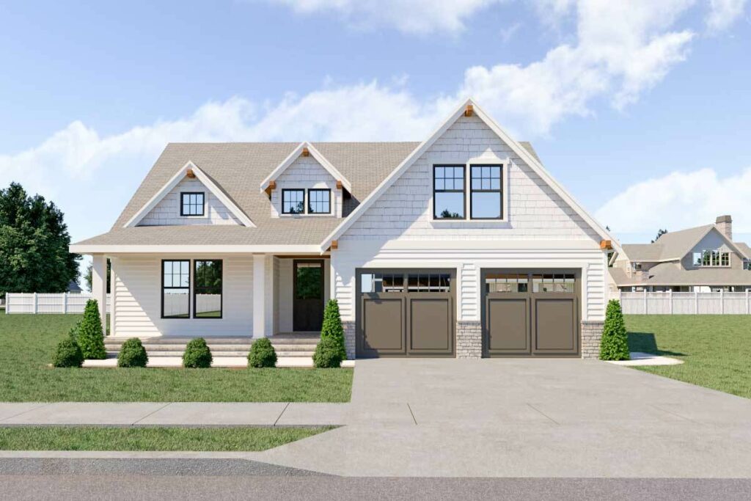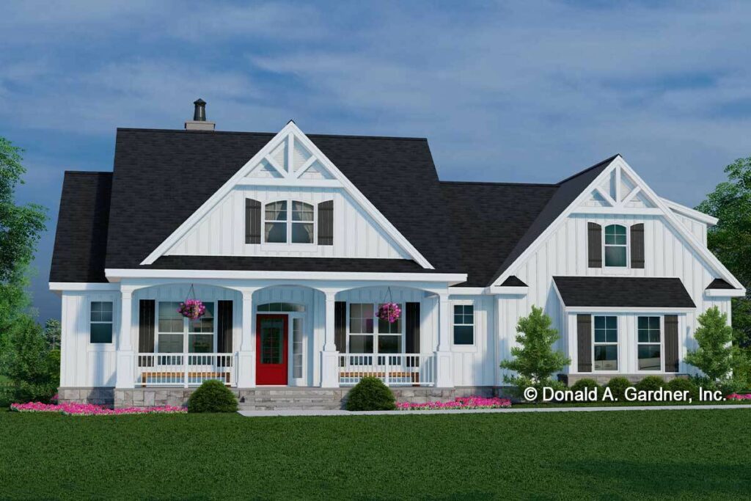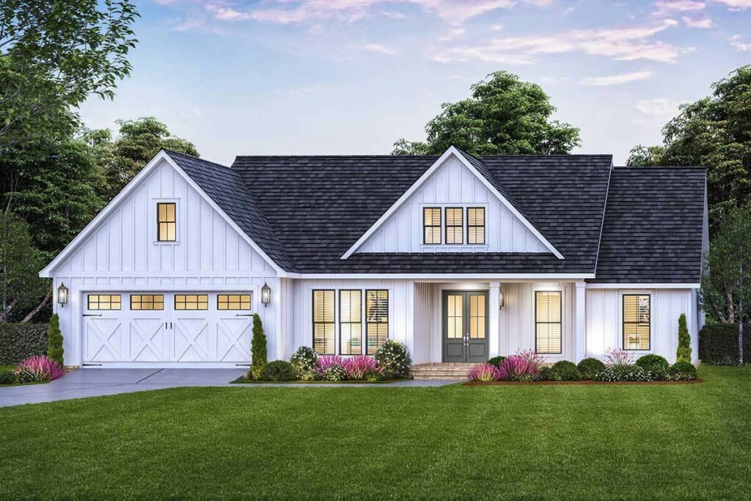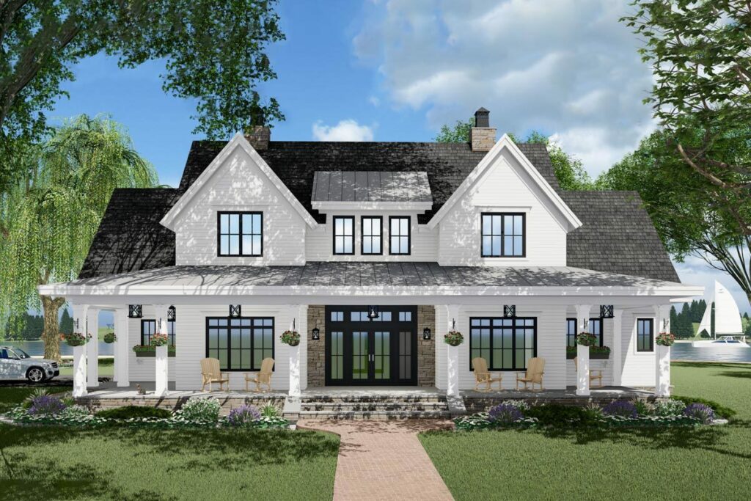4-Bedroom 1-Story Rustic Craftsman House With Finished Lower Level and Bonus Above Garage (Floor Plan)
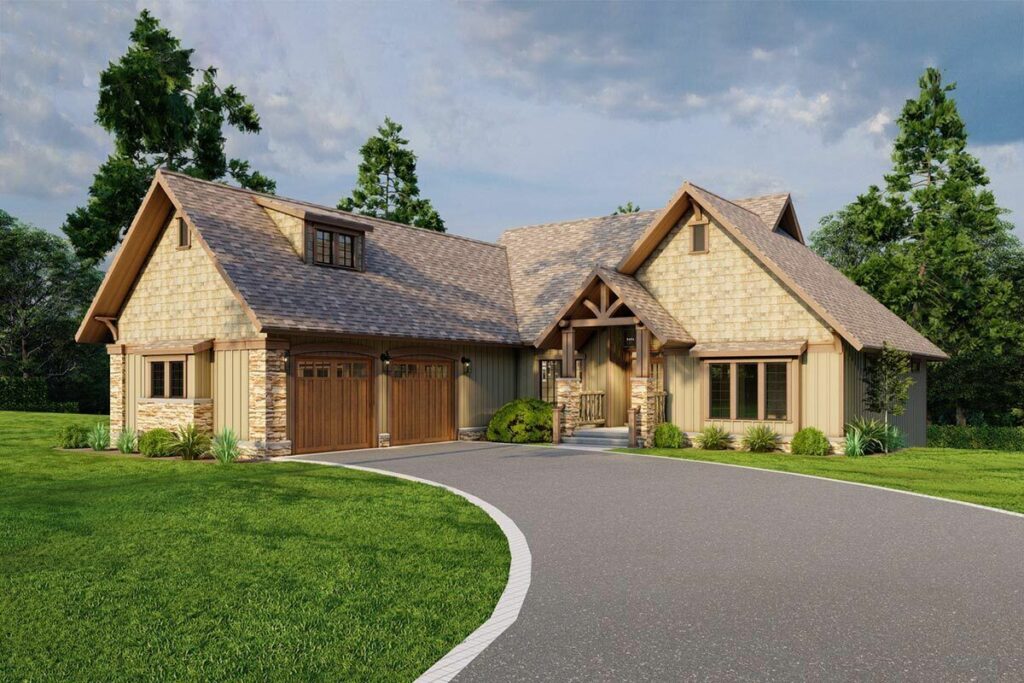
Specifications:
- 3,447 Sq Ft
- 4 Beds
- 3.5 Baths
- 1 Stories
- 2 Cars
Imagine this: You’re driving down the street, casually admiring the neighborhood, when suddenly a house catches your eye.
You can’t help but exclaim, “Wow, look at that one!”
That’s the kind of reaction this Rustic Craftsman house demands.
It’s not just a house; it’s a statement.
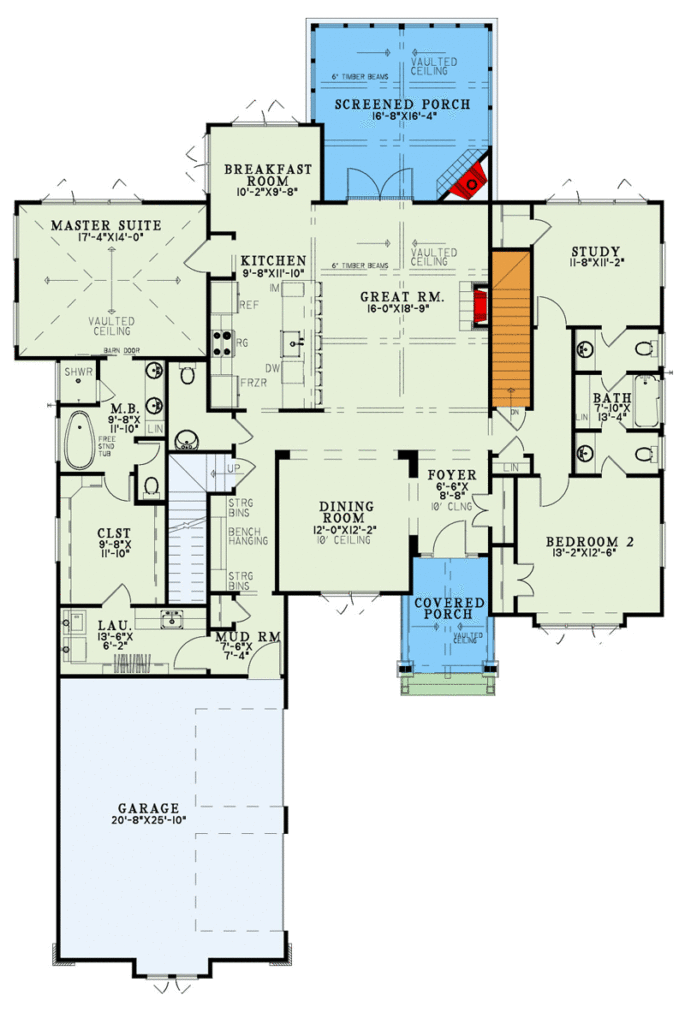
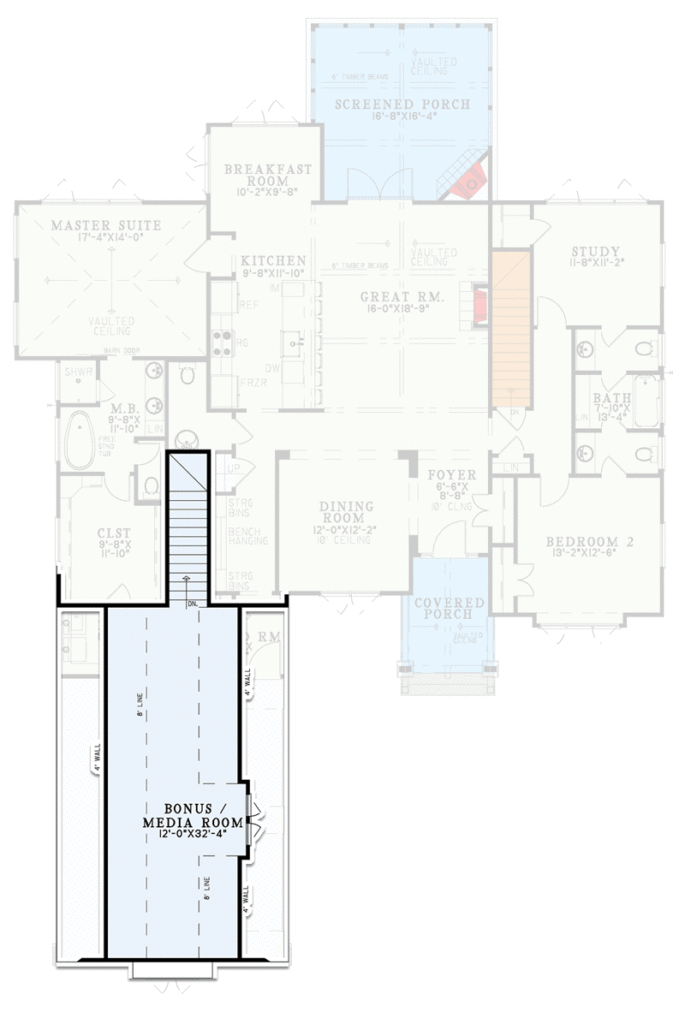
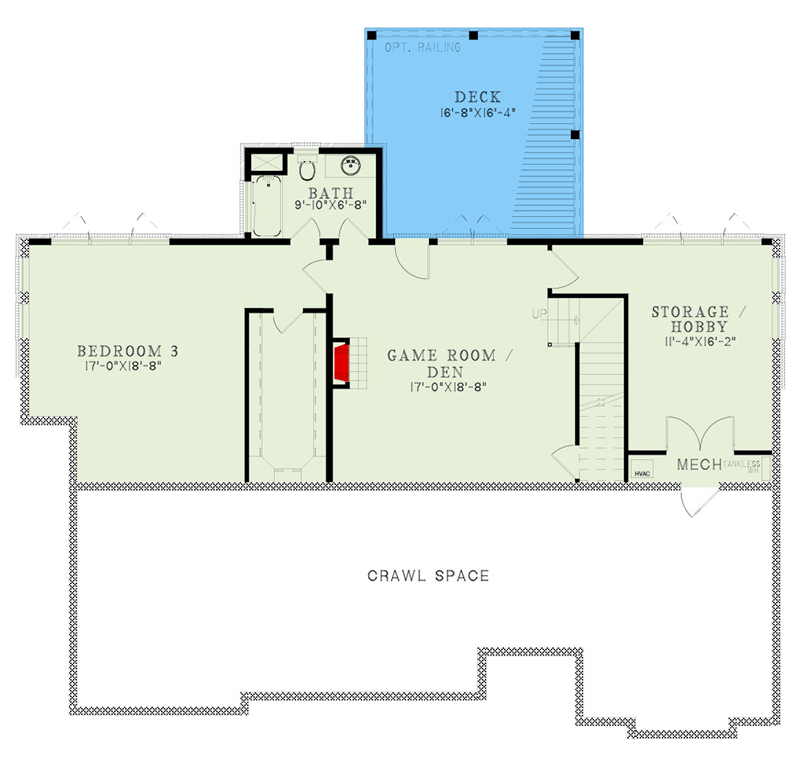
First off, let’s talk about its striking appearance.
This isn’t just a mix of materials; it’s a masterful blend of board and batten, shingles, stone, and timbers, creating a rustic yet sophisticated look.
And have you seen that shed dormer above the garage?
It’s not just for show; it floods the bonus room inside with natural light, making it a delightful space.
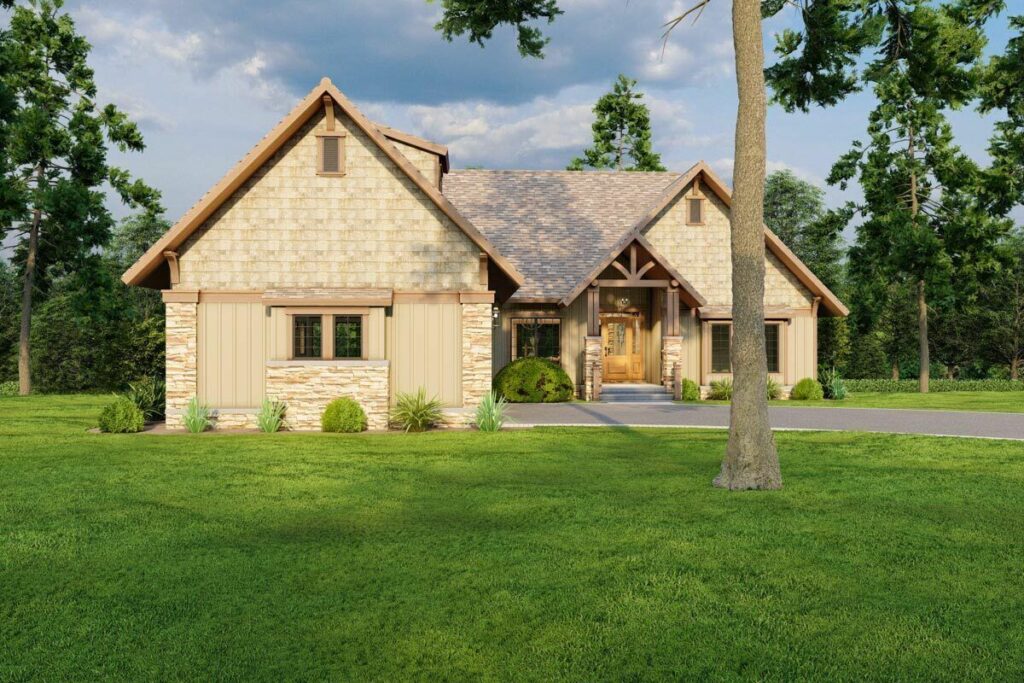
Stepping inside, you’re greeted by the master suite to your left.
It’s not just a room; it’s a sanctuary.
The high, vaulted ceilings give it a grand, almost cathedral-like feel.
But the real game changer?
Direct access to the laundry room.
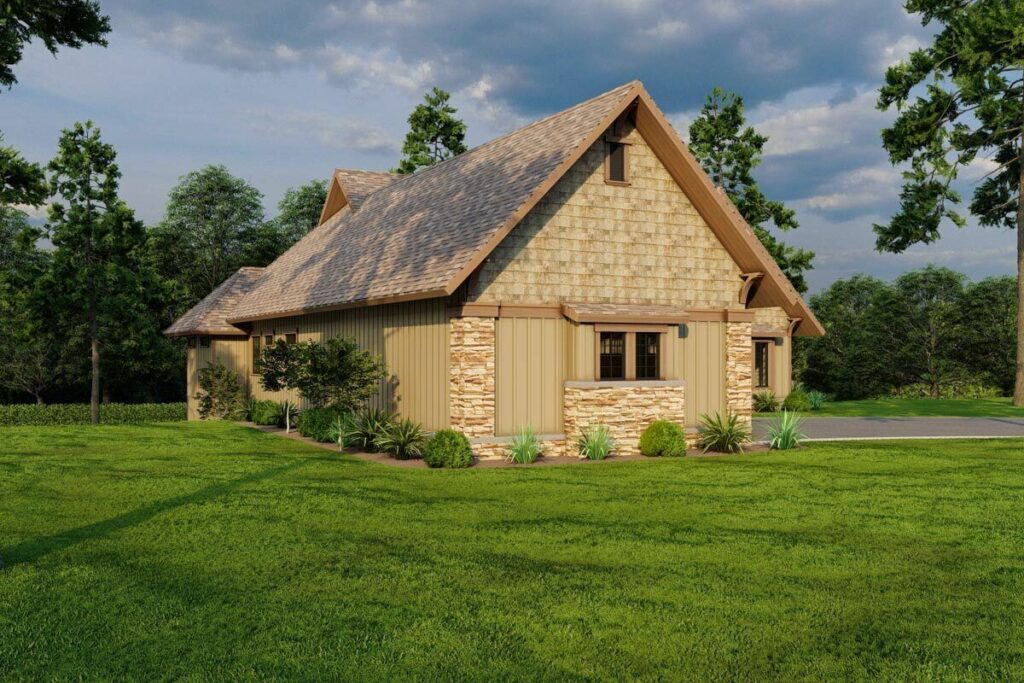
That’s right, no more lugging clothes back and forth across the house.
And for those who love greeting the day outdoors, there’s an optional door leading straight to nature’s embrace.
On the opposite side lies a versatile flex room.
Whether you need a home office, an extra bedroom, or anything in between, this space adapts to your needs.
Nearby, another cozy bedroom and a stylish Jack and Jill bathroom offer both comfort and convenience, whether you’re working on a masterpiece or just catching some Z’s.
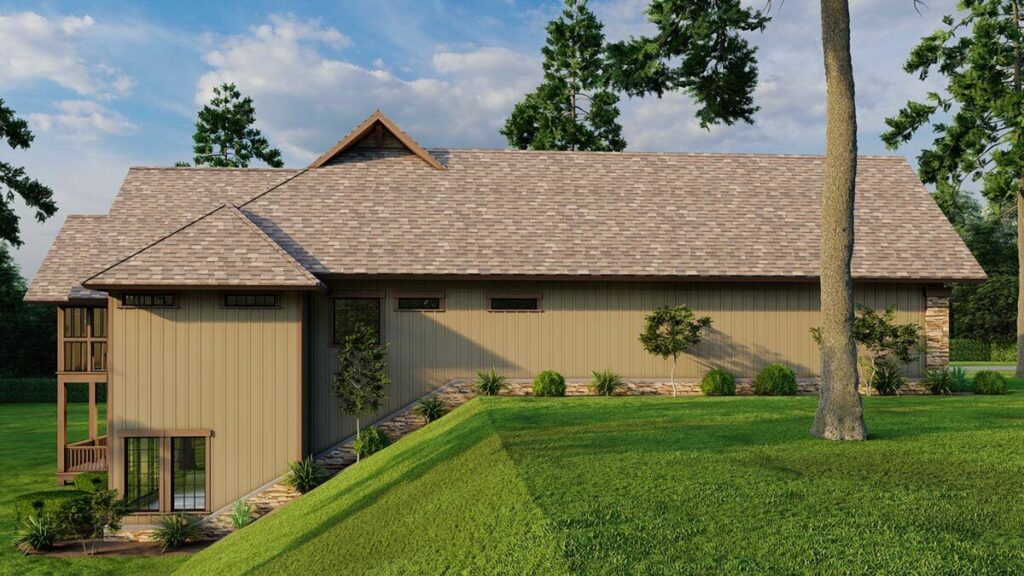
Now, let’s talk about the heart of this home – the great room.
With its stylish beamed ceiling, it’s the epitome of chic.
It’s the ultimate hangout spot, whether you’re binge-watching your favorite series or engaging in a lively game night.
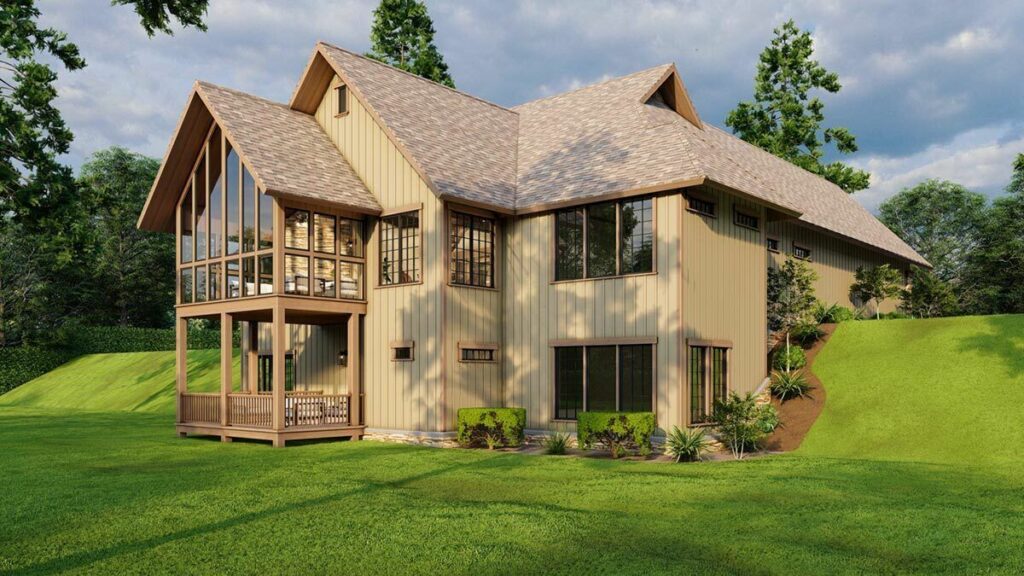
And those French doors?
They open up to a screened porch with an outdoor fireplace, perfect for those evenings when you want to enjoy the outdoors with a touch of warmth.
Dining options?
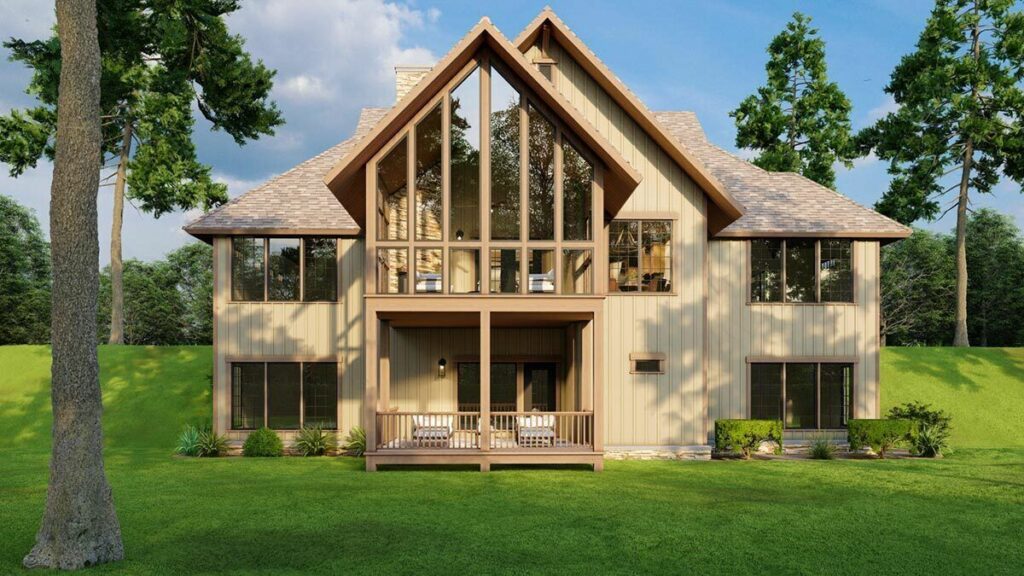
Endless.
A quick breakfast?
The breakfast room has you covered.
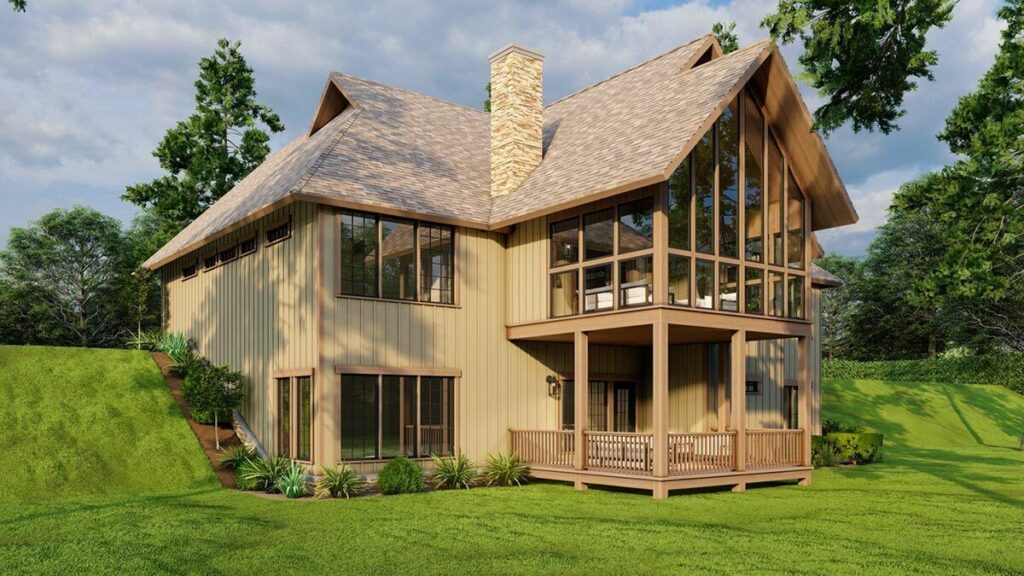
A casual brunch with friends?
The kitchen peninsula seats seven comfortably.
And for those grand occasions, the formal dining room awaits, ready to host your most memorable gatherings.
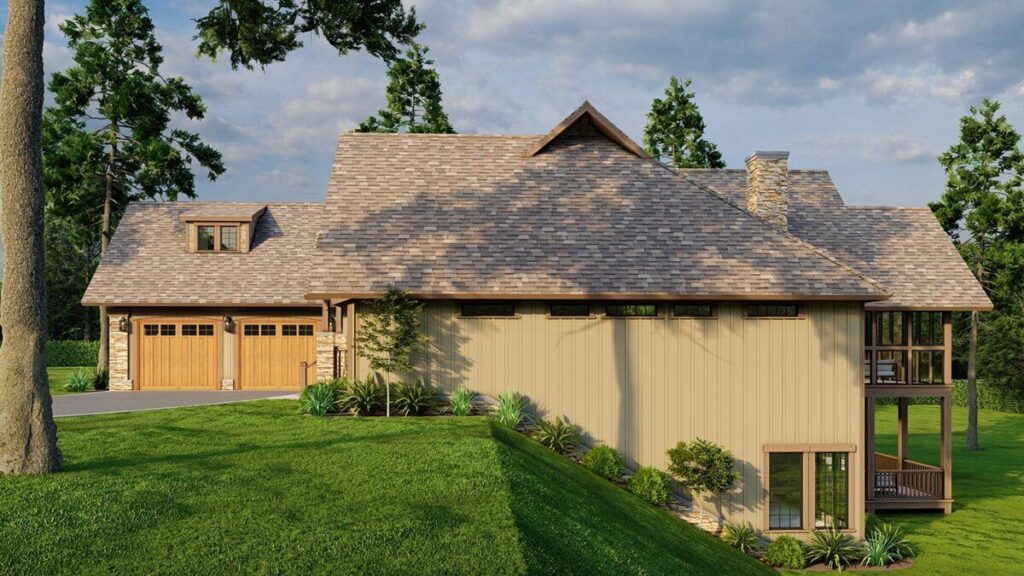
But wait, there’s more!
The finished lower level is a treasure trove of possibilities.
An ensuite bedroom offers privacy for guests or that teenager craving their own space.
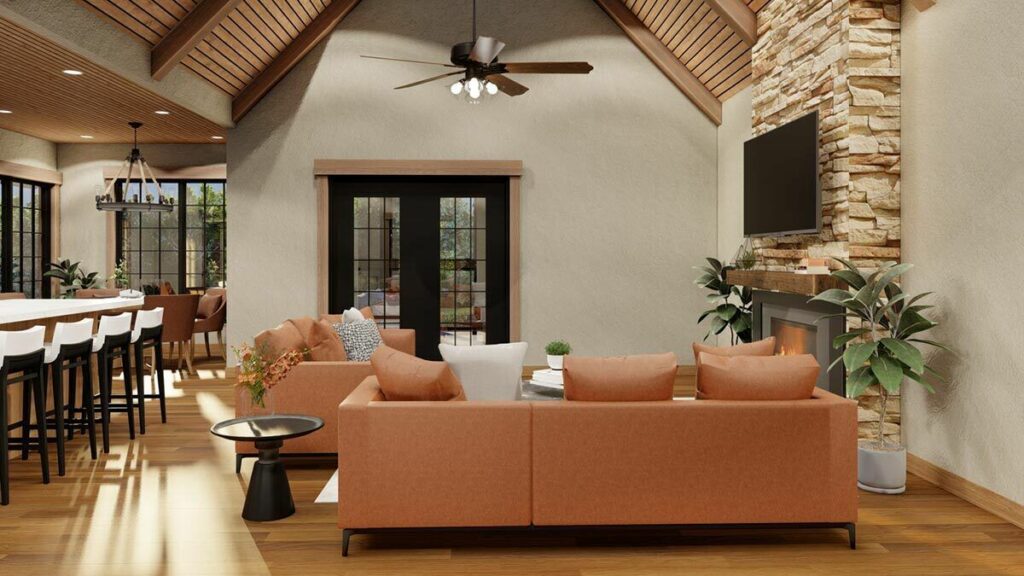
The game room, complete with a fireplace, is ready for your next board game marathon, and the hobby room is perfect for unleashing your creativity.
If your property has a sloping rear, step out onto the covered deck and soak in the serene beauty of nature.
And we can’t forget the bonus room above the garage.
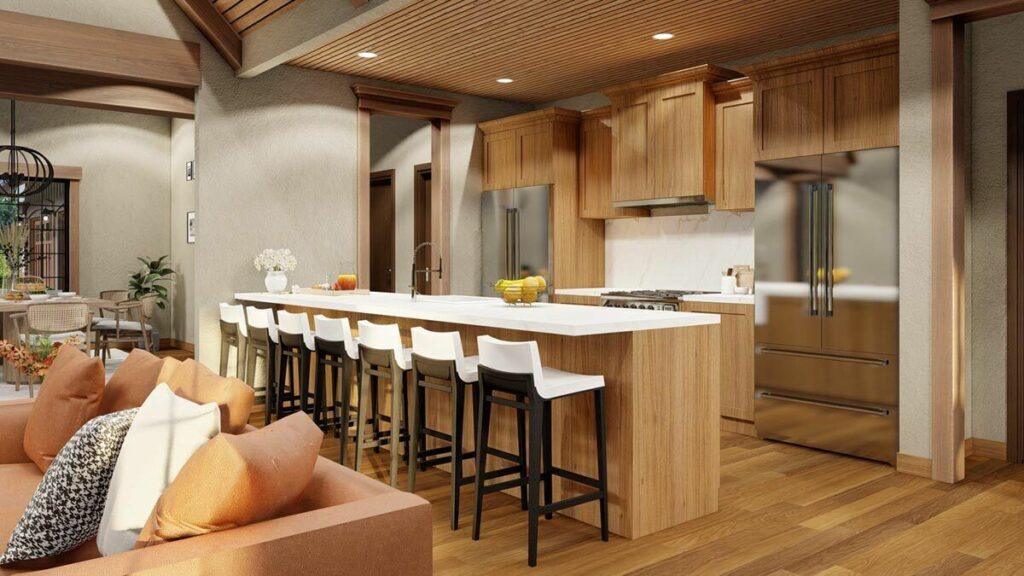
With 364 square feet of potential, it could be anything you want – a yoga studio, a cozy reading nook, or even your secret superhero hideout.
The possibilities are only limited by your imagination.
In summary, this Rustic Craftsman house isn’t just a collection of rooms and walls.
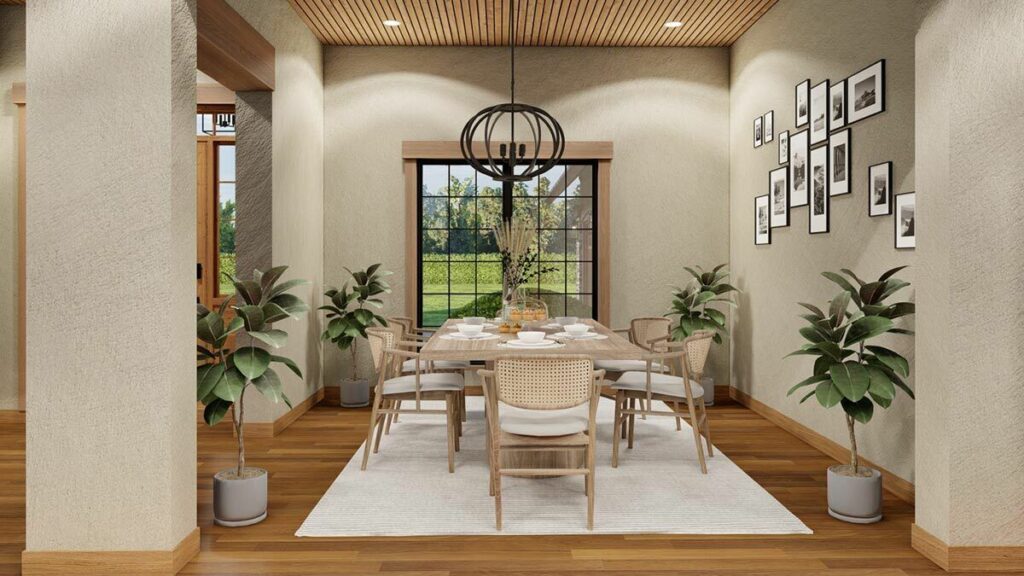
It’s a canvas for your life, offering cozy nooks for quiet moments, spacious areas for celebration, and everything in between.
It’s more than a house; it’s where memories are made, dreams are nurtured, and every day feels a little bit more special.
With its charming blend of rustic elements and modern design, it’s not just a place to live; it’s a dream ready to be lived in.

