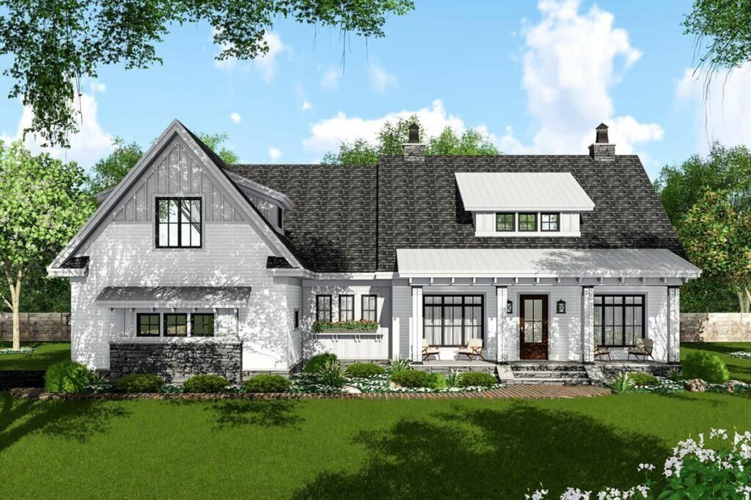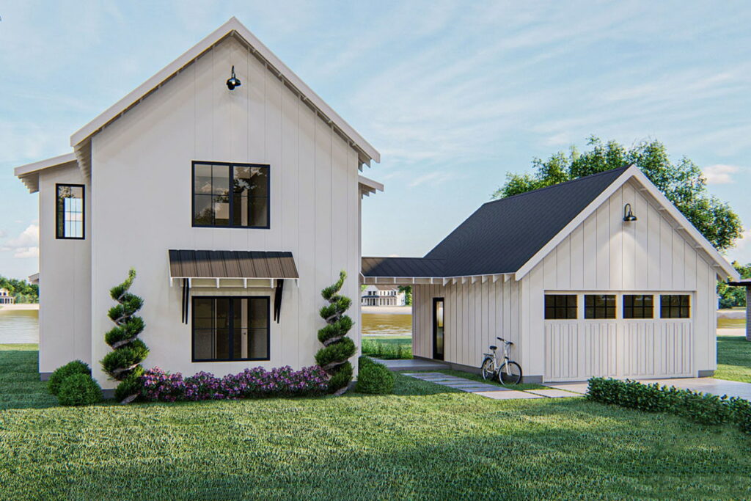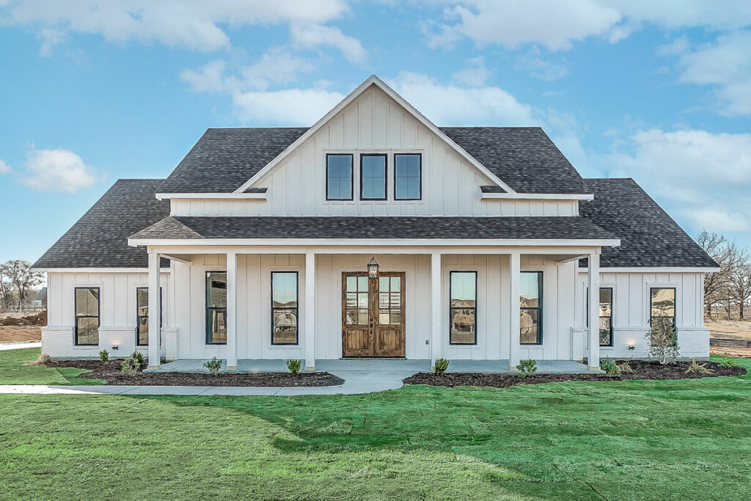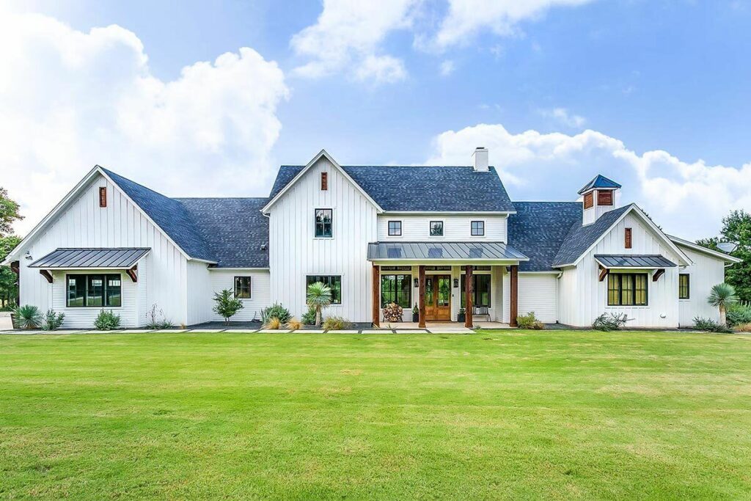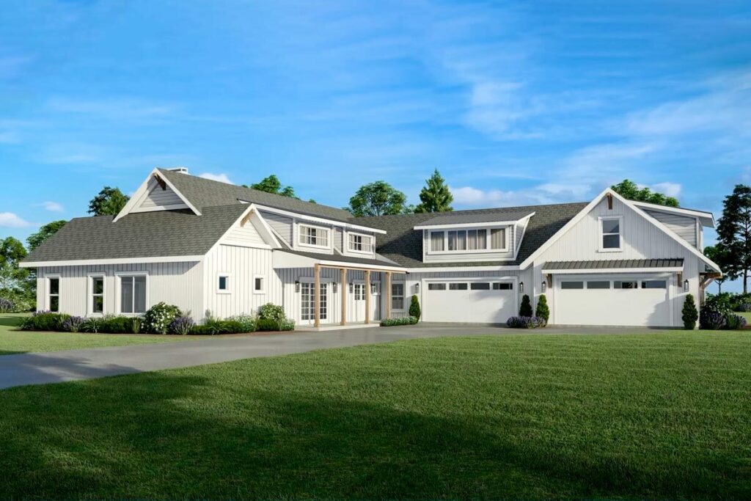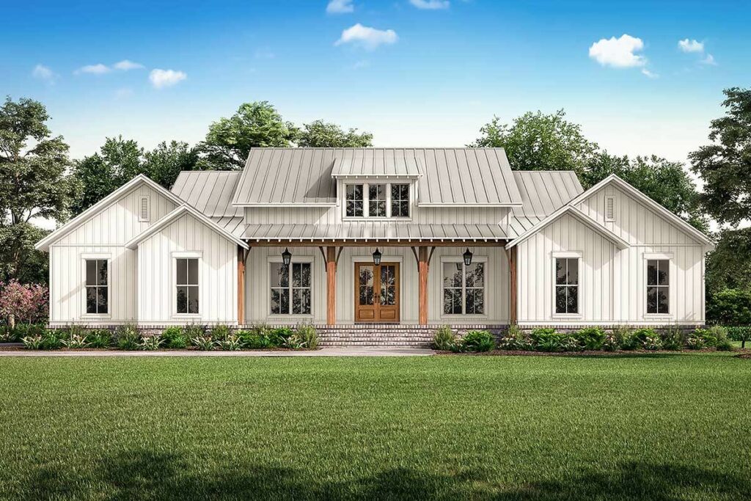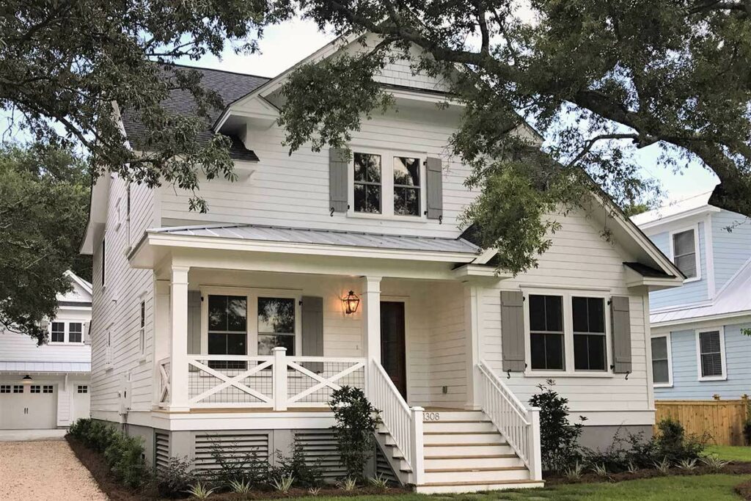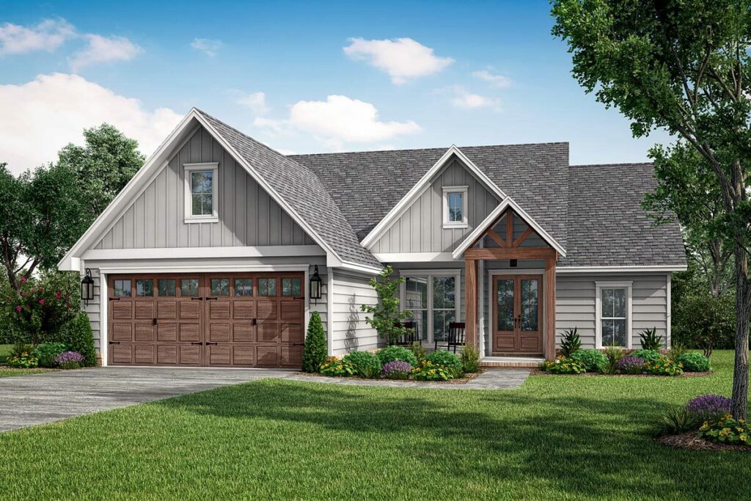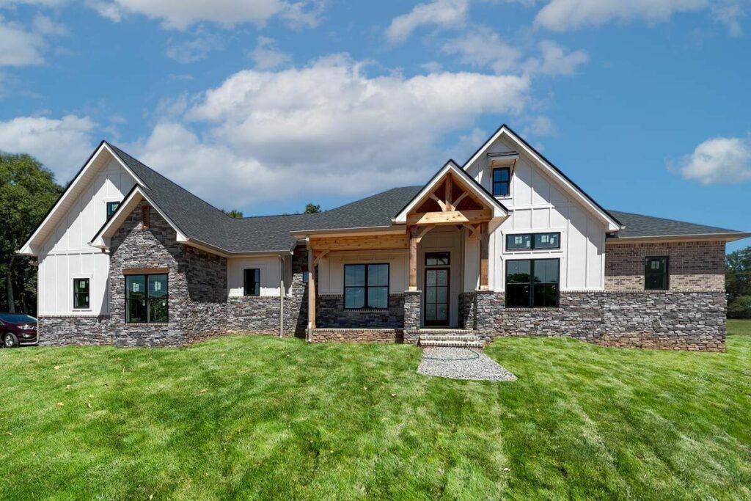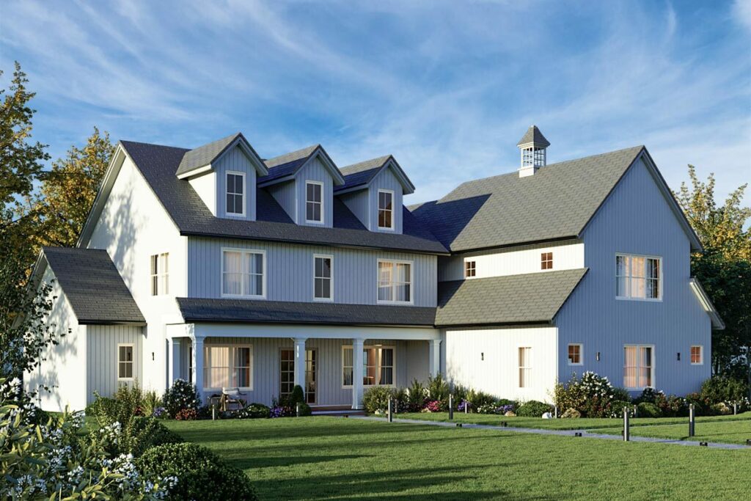4-Bedroom 1-Story Modern Farmhouse with Vaulted and Beamed Great Room (Floor Plan)
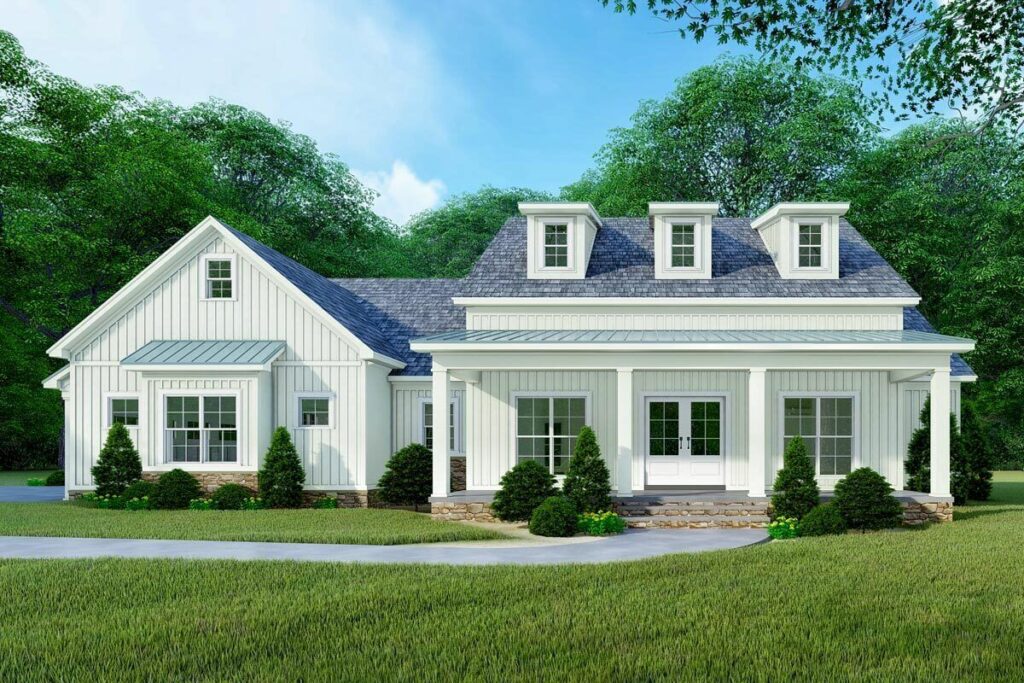
Specifications:
- 2,220 Sq Ft
- 3 – 4 Beds
- 3 Baths
- 1 Stories
- 2 – 3 Cars
Envision a perfect fusion of quaint, rustic charm and sleek, modern elegance, all nestled within a cozy 2,220-square-foot layout.
Welcome to a modern farmhouse plan designed to captivate and charm, featuring a vaulted, beamed great room that will undoubtedly capture your heart.
Imagine returning each day to a home where the tranquil pleasures of country living seamlessly blend with the finesse of modern design.
This architectural gem offers flexible space for 3 to 4 bedrooms and 3 bathrooms, along with a generously sized garage that can accommodate 2 to 3 cars, proving that this one-story marvel is far from typical.
So, let’s embark on a delightful tour of this home—grab a cup of coffee or your favorite drink and follow along!
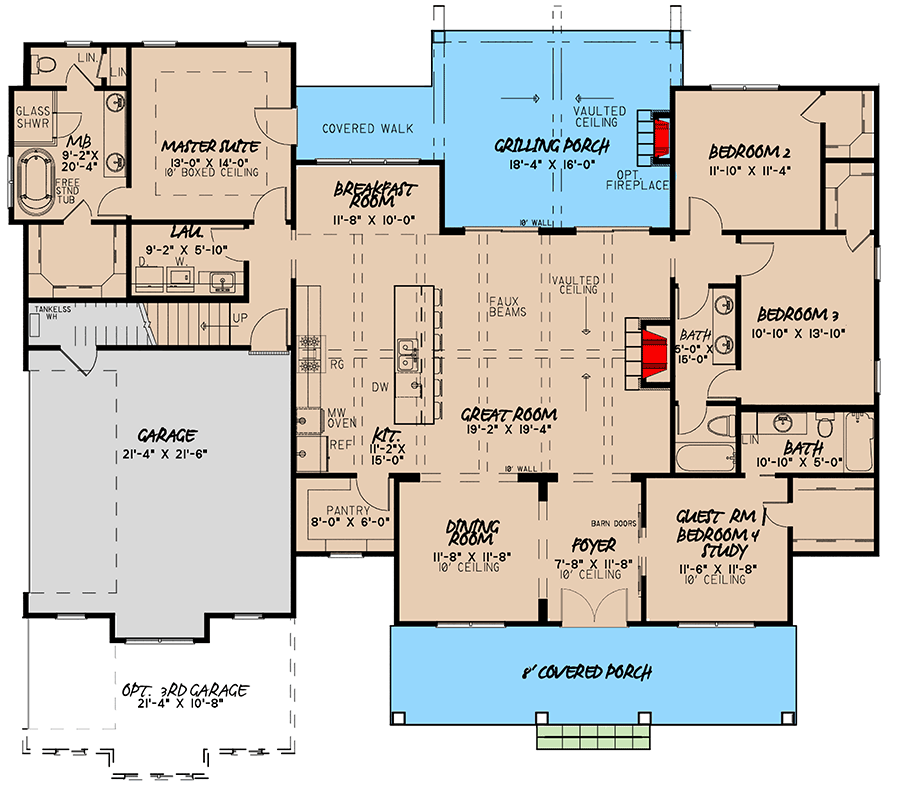
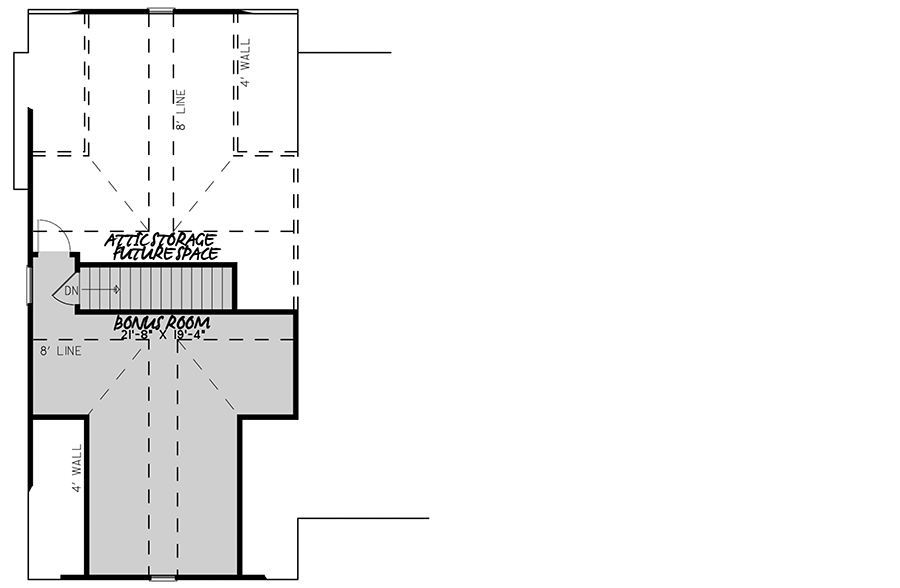
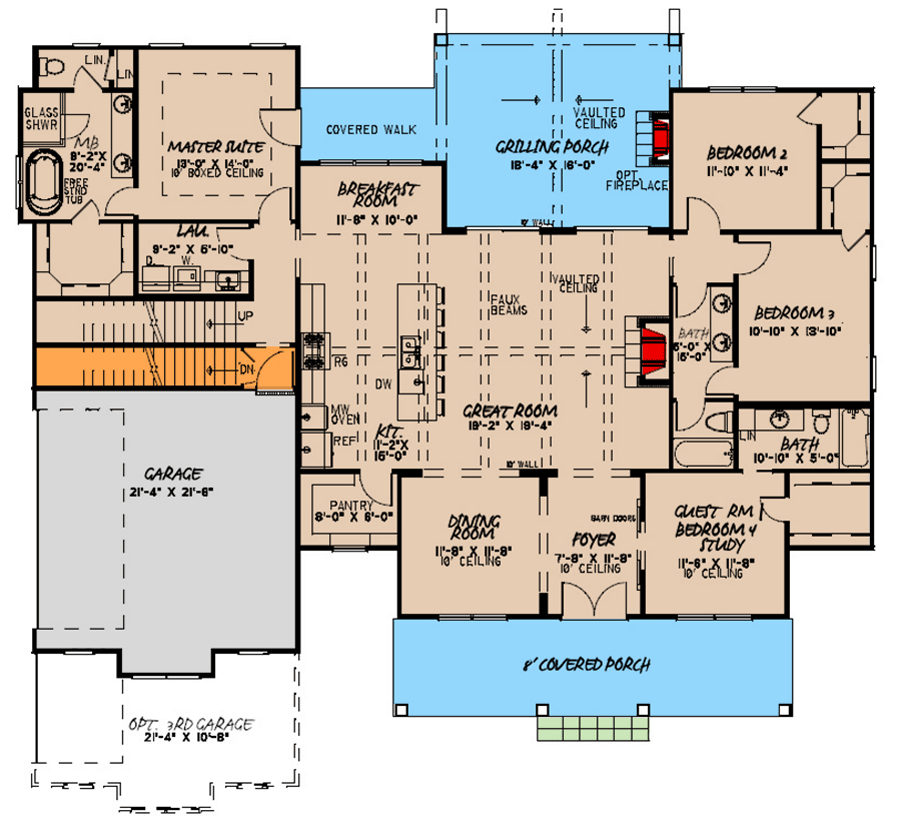
Arriving at the driveway, you’ll immediately be struck by the stunning combination of siding and a charming brick skirt that seems to welcome you with a warm embrace.
The front porch, spacious and inviting, seems tailor-made for relaxing in rocking chairs while enjoying good conversation.
Dormers and expansive windows across the front facade add a touch of openness and warmth, making the house feel truly inviting.
Stepping through the front door, you’ll find yourself in a foyer with impressive 10-foot ceilings that make a grand statement.
To your right lies a versatile den, perfect as a cozy guest room, a serene home office, or whatever else your heart desires.
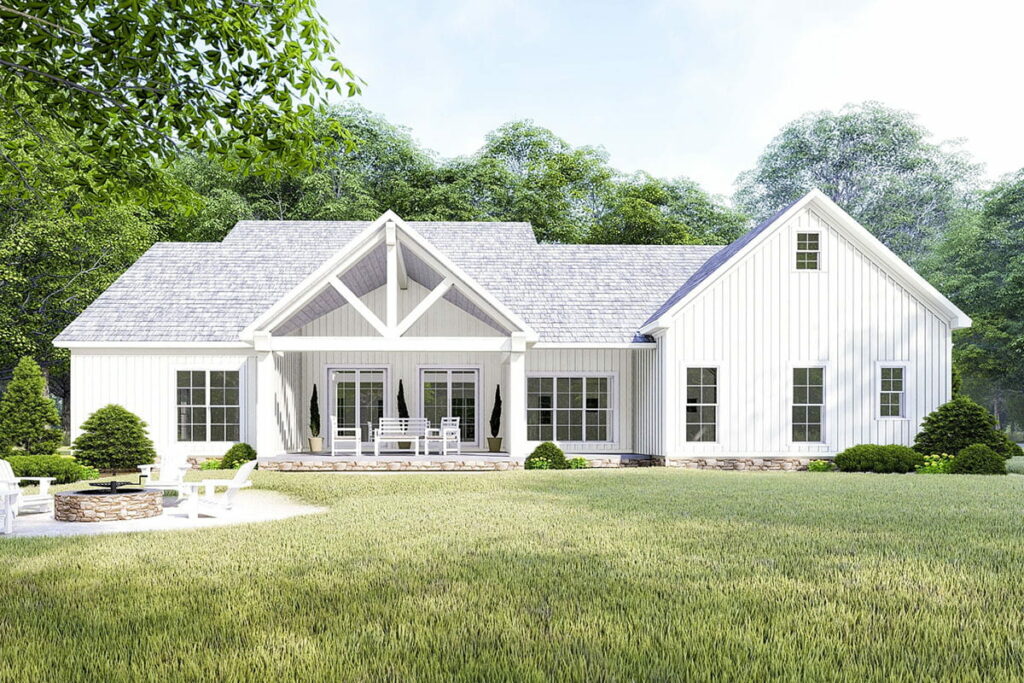
This room features its own private ensuite bathroom and a generous walk-in closet, offering both luxury and practicality.
To the left, a formal dining room awaits, ready to host unforgettable dinners filled with laughter and toasts.
Its direct access to the great room and kitchen ensures you’re always just steps away from the home’s vibrant center.
Speaking of which, the great room and kitchen are where the home truly comes to life.
Here, a fireplace provides warmth on chilly evenings, and a vaulted ceiling with exposed timber beams creates a space that’s both expansive and intimate.
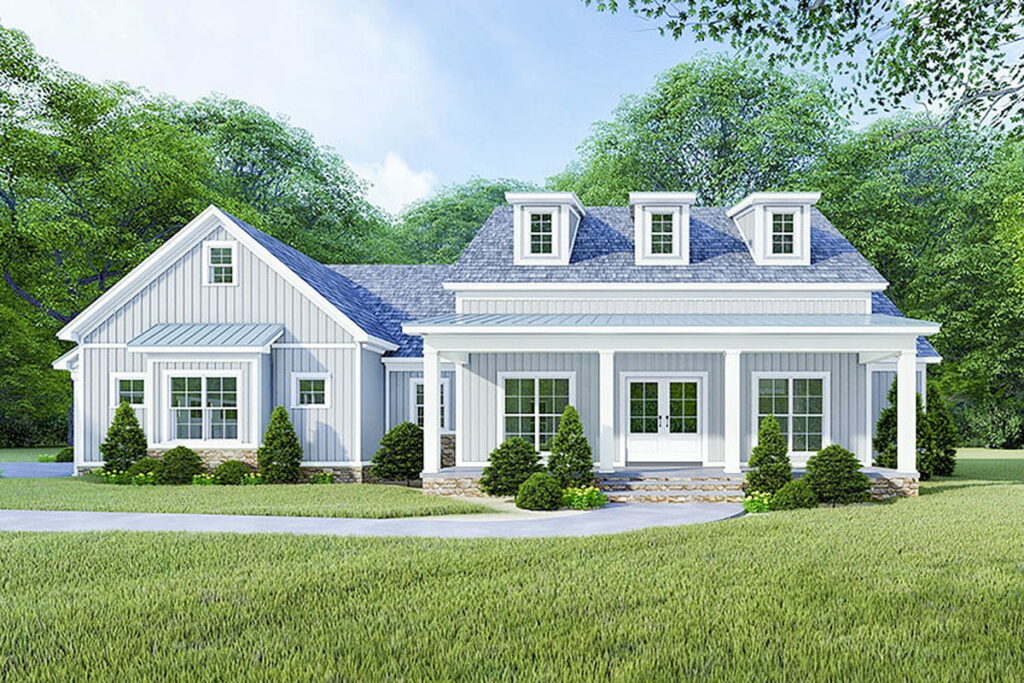
The kitchen is a dream, featuring a large island with bar seating perfect for casual gatherings, a walk-in pantry that could feed an army, and an adjoining breakfast room ideal for leisurely Sunday brunches.
Located on the left side of the home, the master suite serves as your private sanctuary.
Boxed ceilings add a layer of sophistication, making it the perfect space to relax and rejuvenate.
The master bathroom offers a spa-like experience with a free-standing tub, a glass shower, dual sink vanity, and a private toilet area.
Don’t forget the spacious walk-in closet, which caters well to extensive wardrobes, and the conveniently located laundry room that makes washing clothes a breeze.
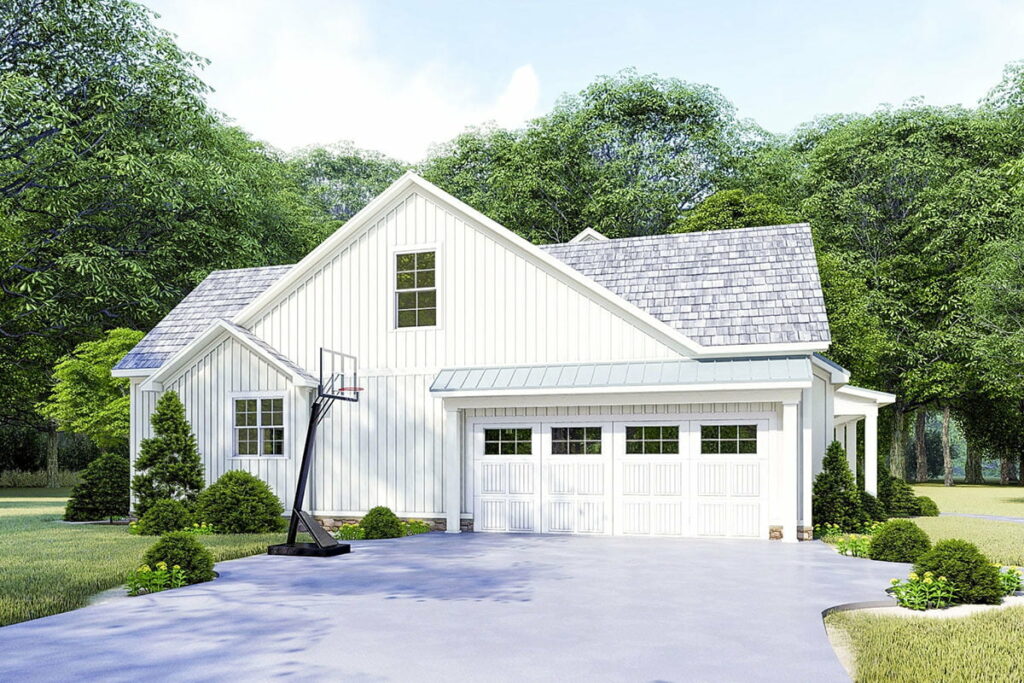
On the opposite side of the home, two additional bedrooms offer ample space, each featuring walk-in closets—because personal space is precious.
They share a well-appointed hall bath with a separated vanity area to streamline morning routines.
Bedroom three even enjoys direct bathroom access, adding a touch of luxury.
But there’s more!
Above the garage, a flexible 432-square-foot space awaits your personal touch—perfect for a hobby room, home theater, or whatever you can imagine.
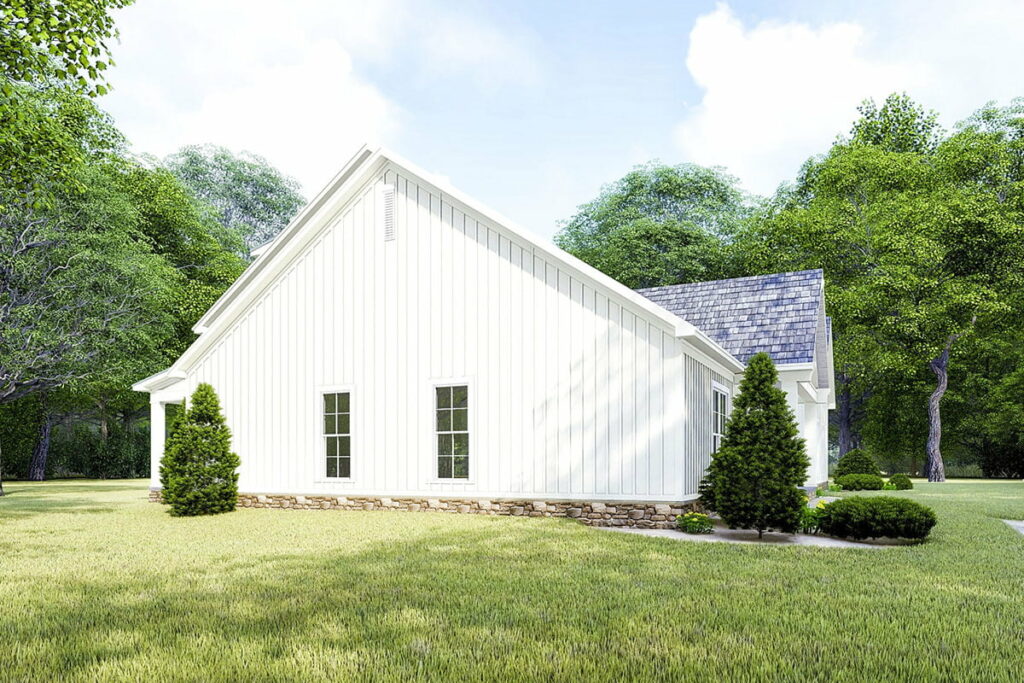
The additional third car garage bay, extending the home’s depth by five feet, provides ample space for vehicles or storage.
So here it is—a modern farmhouse that’s as charming as it is functional, as spacious as it is cozy, and as timeless as it is contemporary.
It’s a home that’s ready to welcome you with open arms, ready to be filled with laughter, memories, and maybe even a dance or two in the great room.
What are you waiting for?
The doors are open, the porch is inviting, and this could very well be the home of your dreams!

