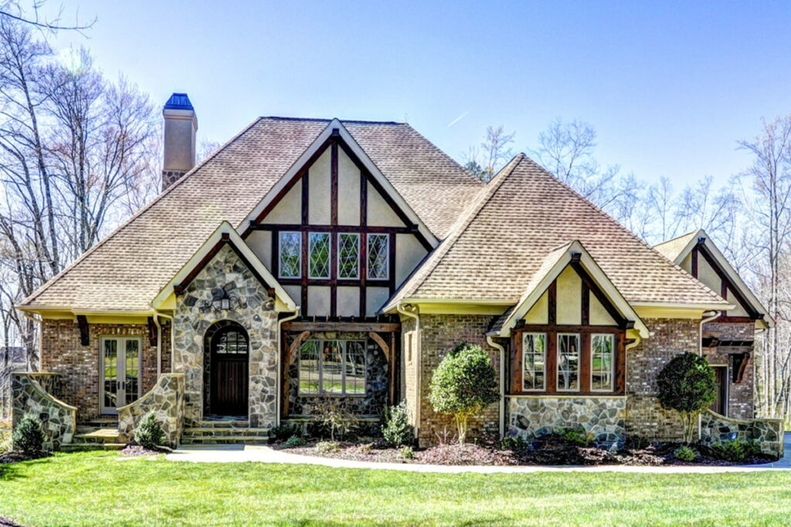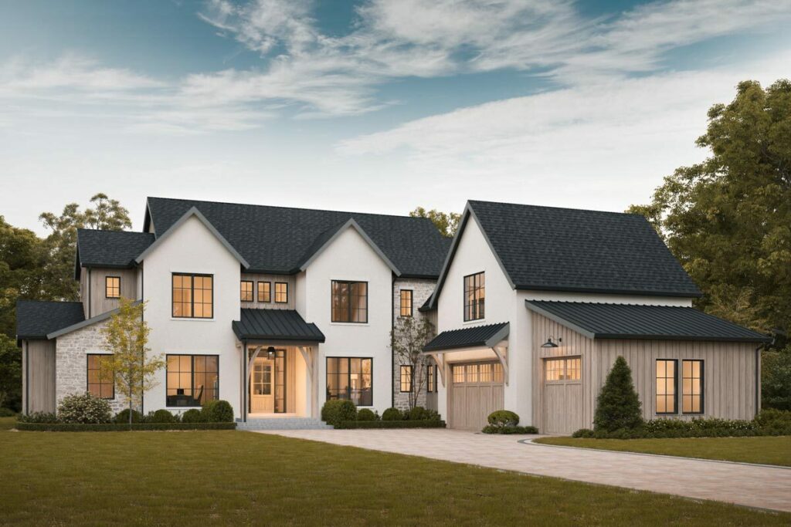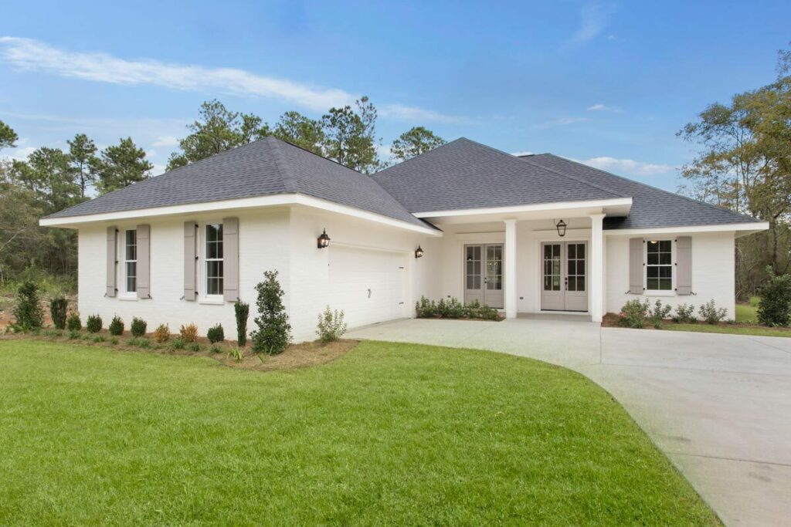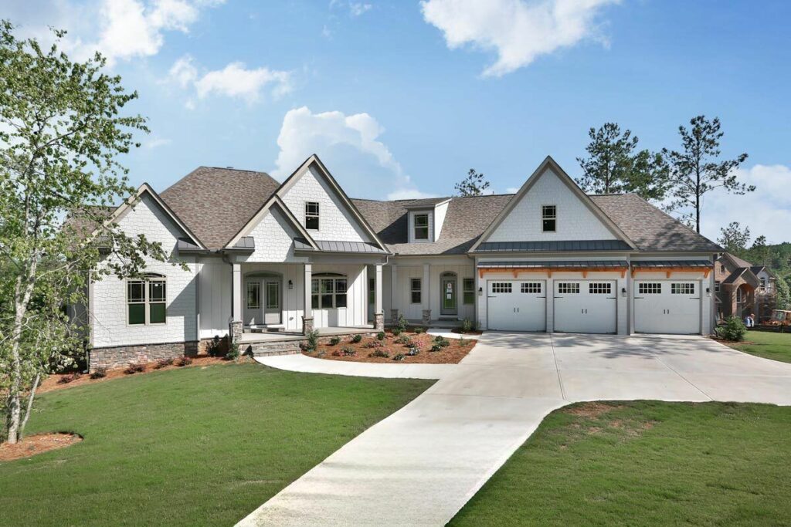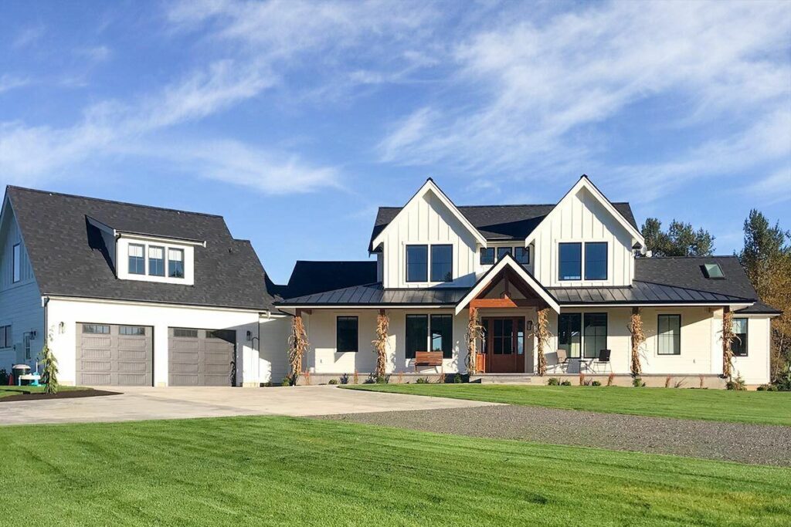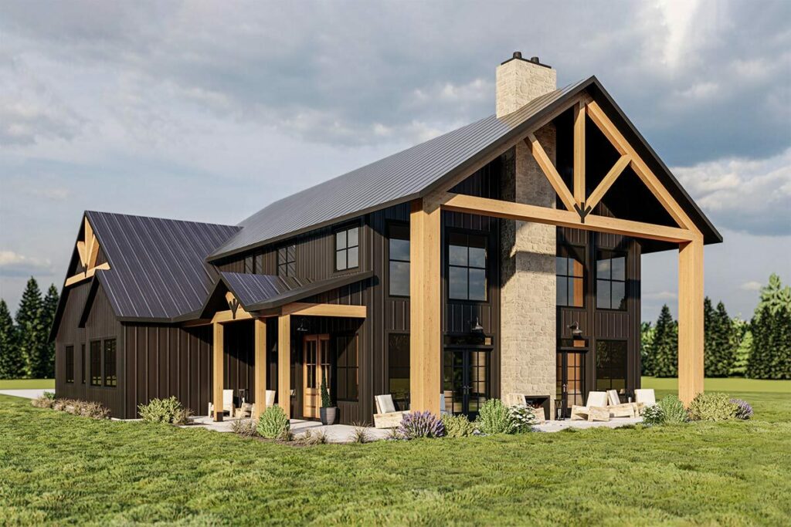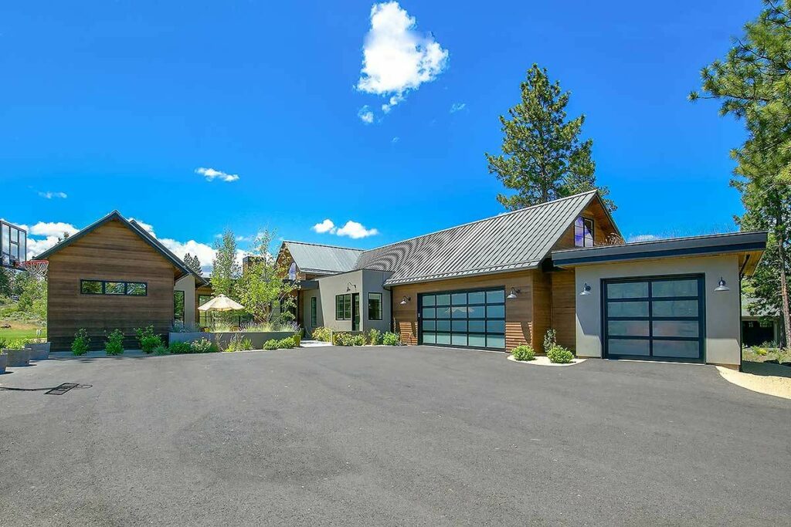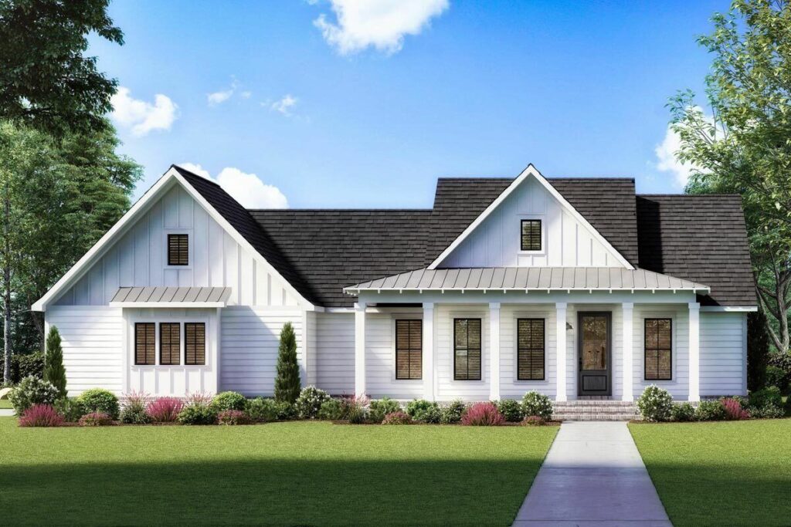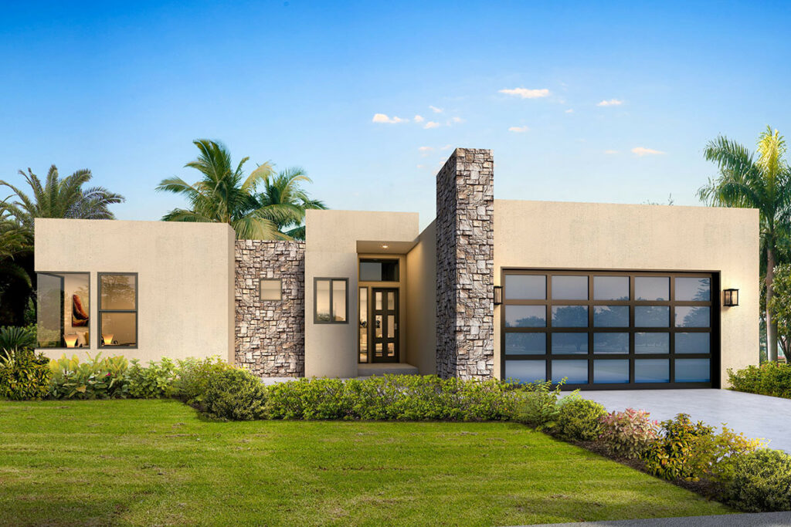4-Bedroom 1-Story Beach House With Open-Concept (Floor Plan)
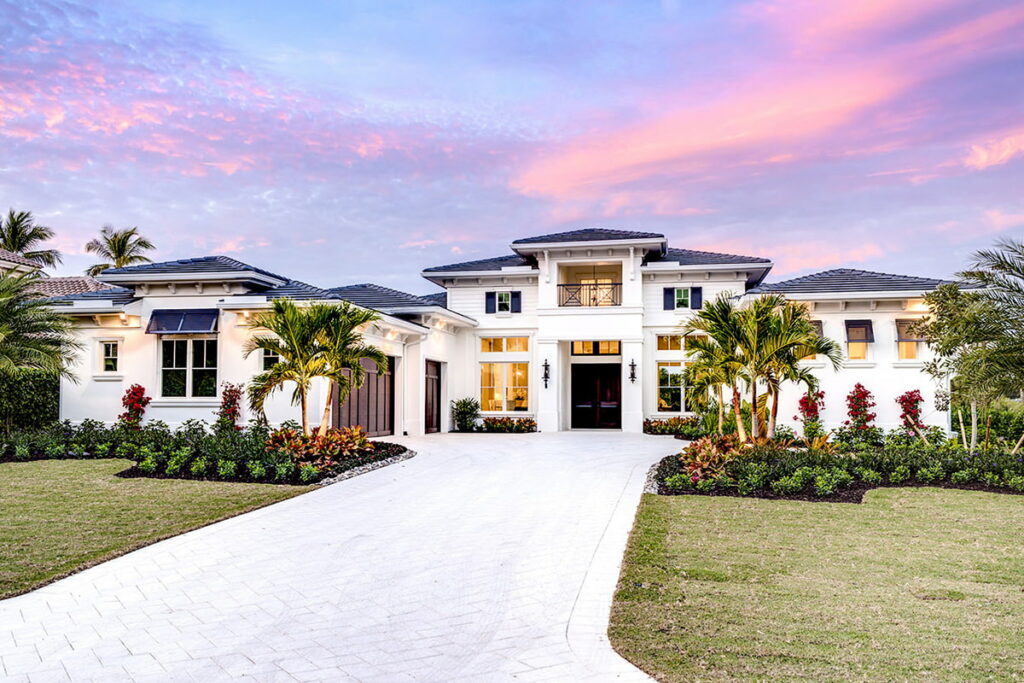
Specifications:
- 4,068 Sq Ft
- 4 Beds
- 4.5 Baths
- 1 Stories
- 3 Cars
Welcome, fellow dream-home enthusiast, to a coastal paradise that will whisk you away to a world where you can almost taste the salt in the air and hear the gentle lull of the waves.
Get ready to explore a 4,068-square-foot masterpiece of beachside living, where every moment feels like a vacation, and every corner is designed for pure relaxation and luxury.
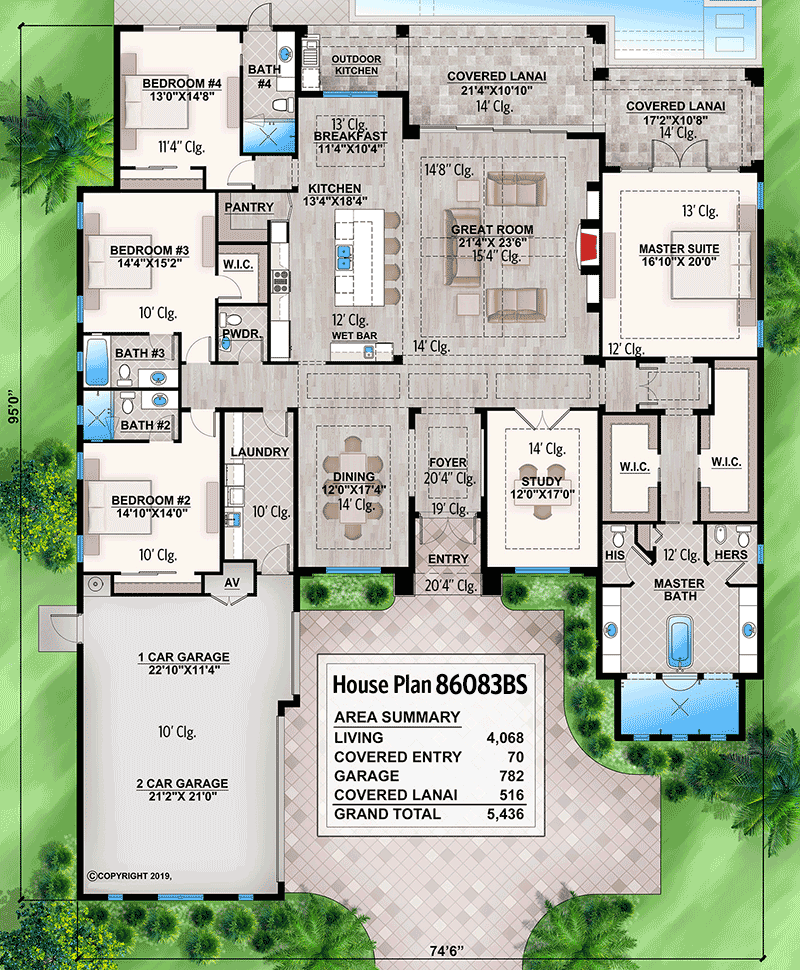
Imagine walking into a space that feels so expansive, it seems to have borrowed some extra square footage from your dreams.
That’s exactly what this one-level gem offers with its open-concept floor plan.
It’s as if the house has been hitting the gym, flexing its spaciousness to welcome you with open arms.
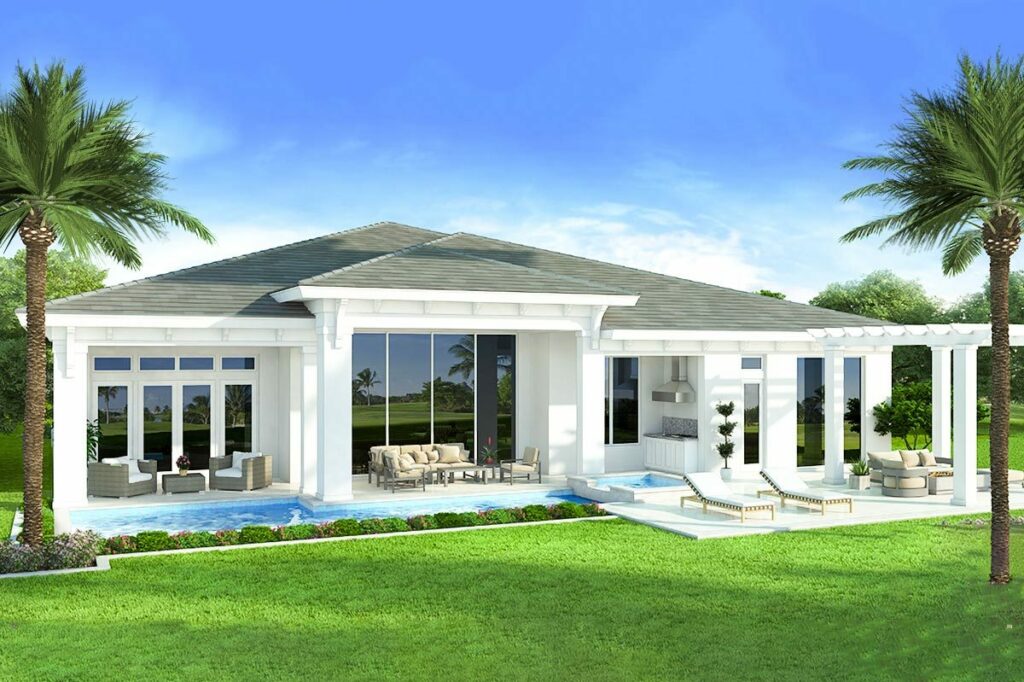
As you step inside, natural light cascades in, embracing you as if the sun itself had personally RSVP’d to your housewarming party.
Sunlight floods the living spaces, creating an atmosphere of warmth and serenity that is nothing short of magical.
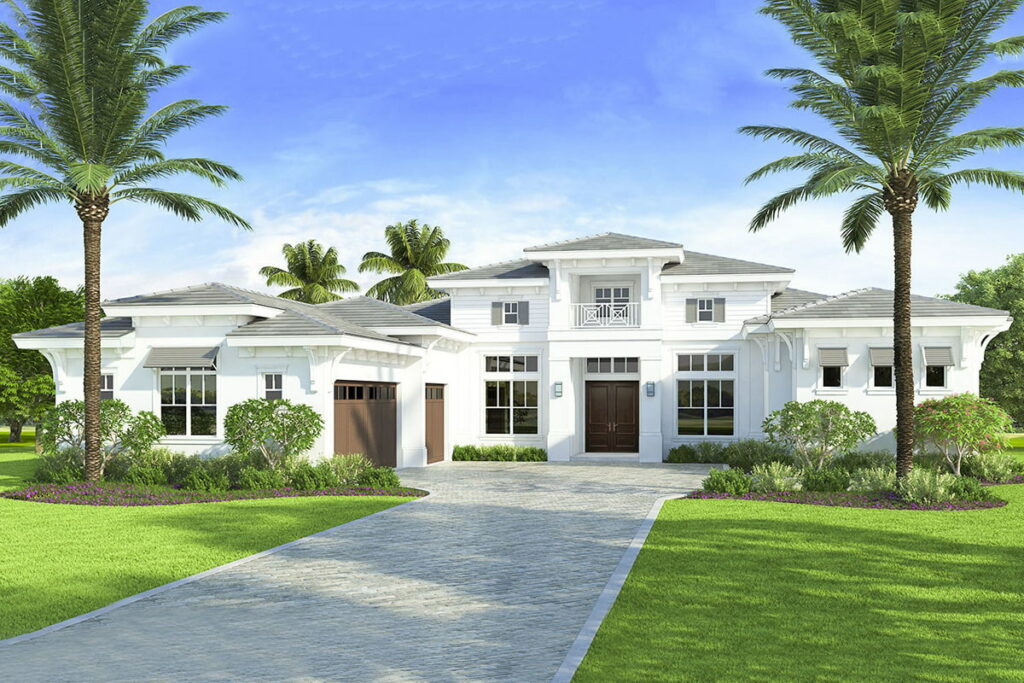
Now, let’s talk about the heart of this sun-drenched sanctuary – the kitchen.
But this is no ordinary kitchen; it’s a culinary haven that dreams are made of.
Picture a massive island that’s not just an island; it’s practically a continent.
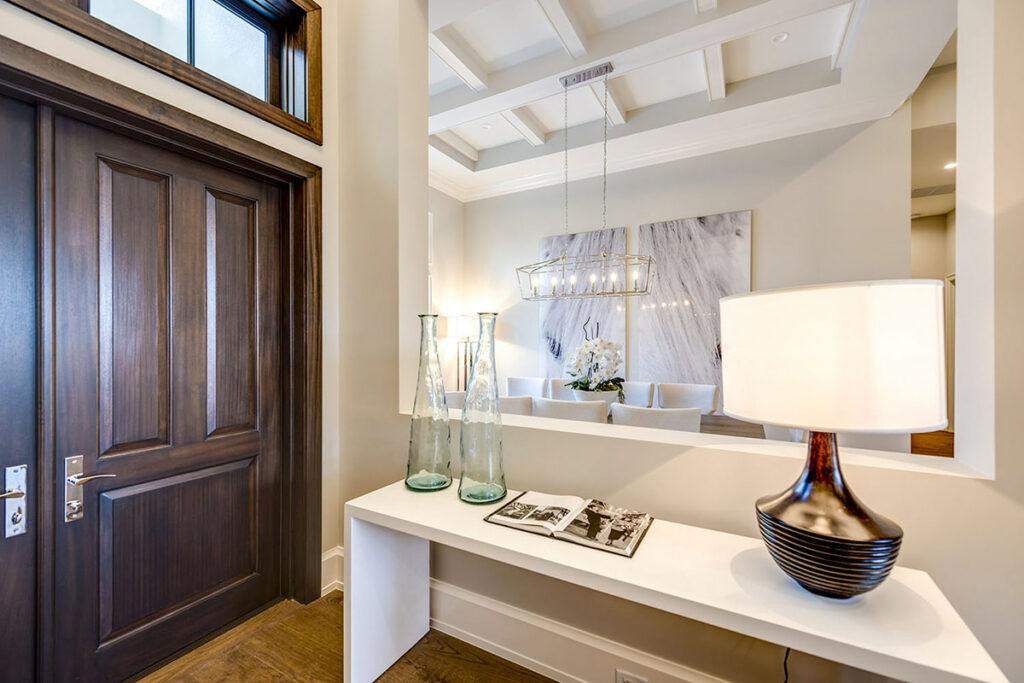
You could probably fit all your kitchen appliances on it and still have room for an impromptu salsa dance party.
And for those moments when you’re wondering where to stash those oversized cereal boxes and your secret stash of guilty snacks, fear not!
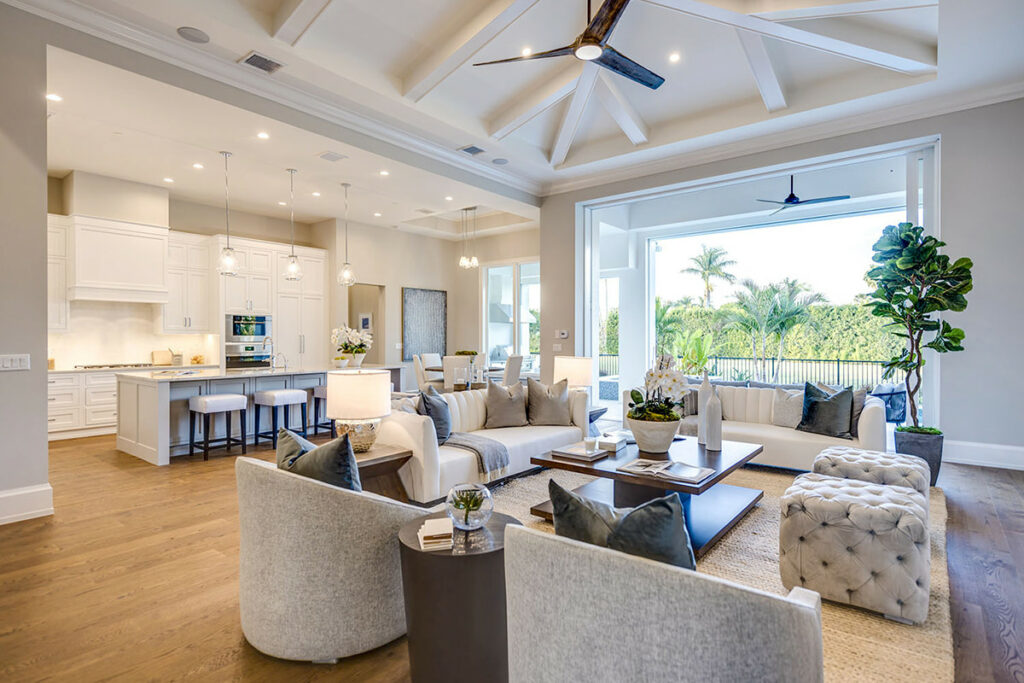
The nearby hidden pantry is like a magician’s hat; you can keep adding to it, and it won’t utter a single complaint.
Speaking of eating, because great kitchens always make us think of good food, there’s a cozy breakfast nook nearby.
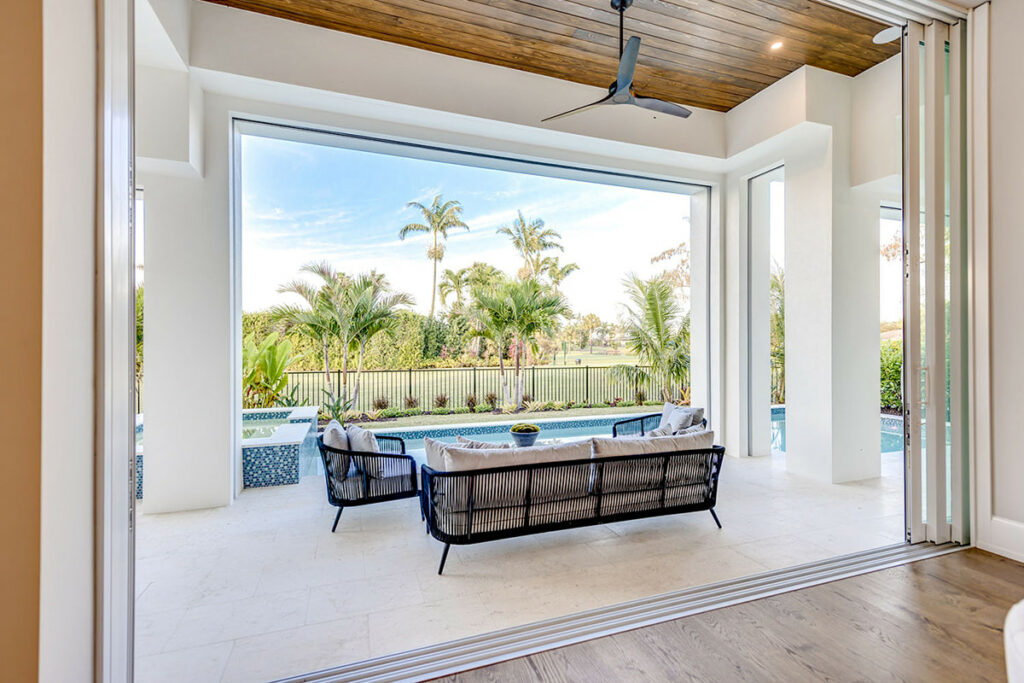
It’s the perfect spot for those lazy Sunday mornings when you ponder whether coffee is, in fact, your one true love, all while gazing out at your back lanai and outdoor kitchen.
Indoor-outdoor living is taken to a whole new level here.
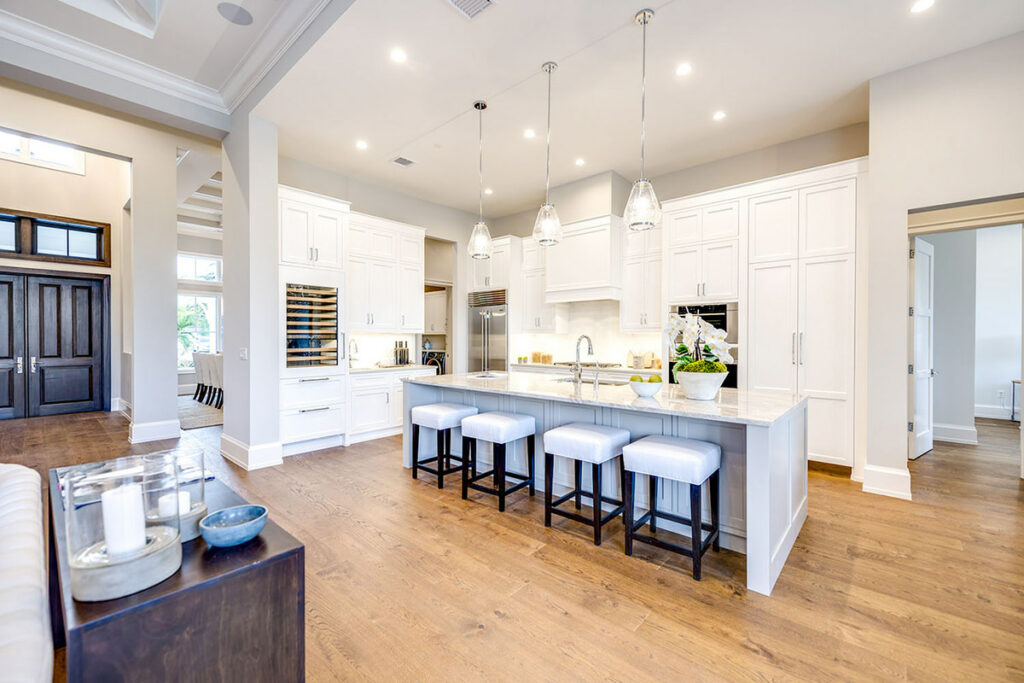
This house blurs the lines between the inside and outside faster than a Robin Thicke song can get stuck in your head.
Now, for those moments when you crave a touch of tradition in your beachside paradise, step into the formal dining room.
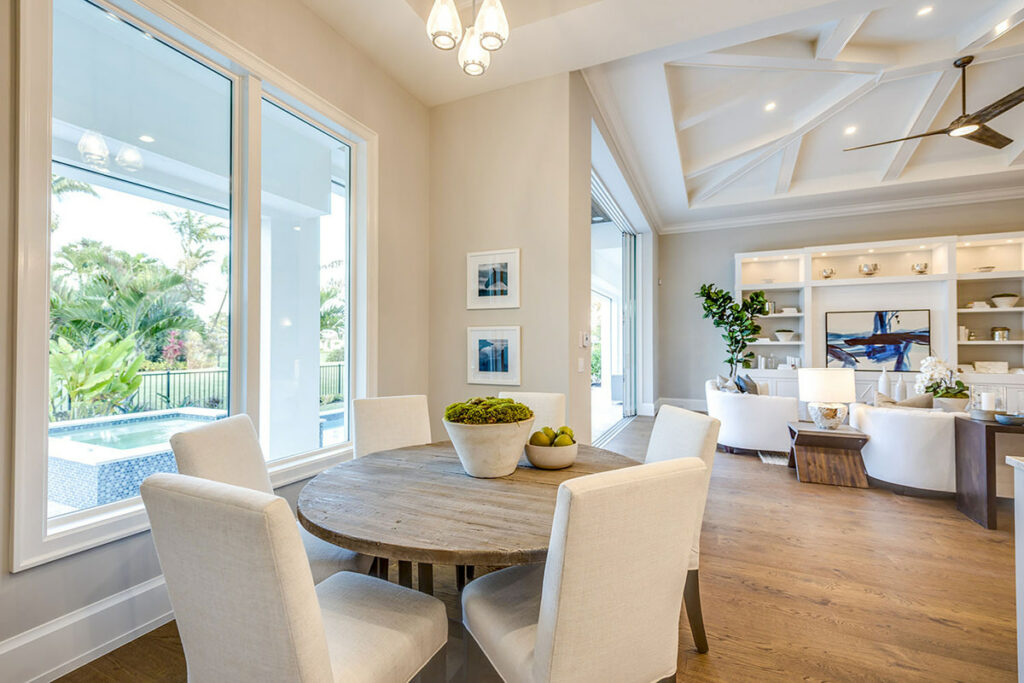
It’s an intimate haven where you can clink wine glasses beneath the soft glow of a chandelier, reminiscing about that hilarious time you thought salsa dancing on the kitchen island was a brilliant idea.
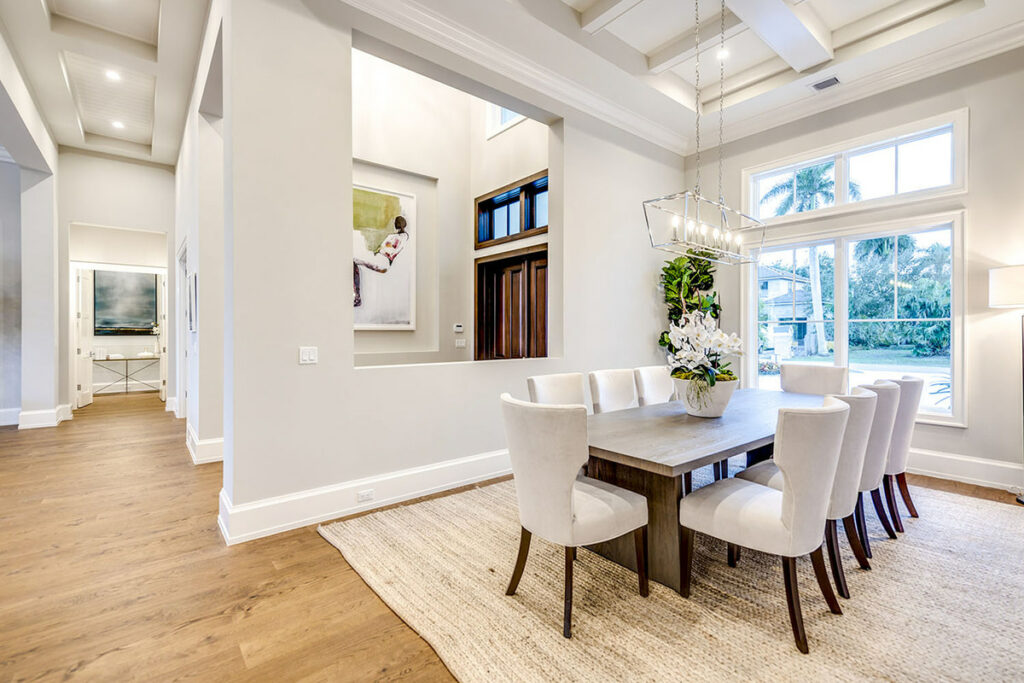
But this beachside haven isn’t just for leisure; it’s also designed for productivity.
The quiet study isn’t your average workspace; it’s a sanctuary that doubles as a home office.
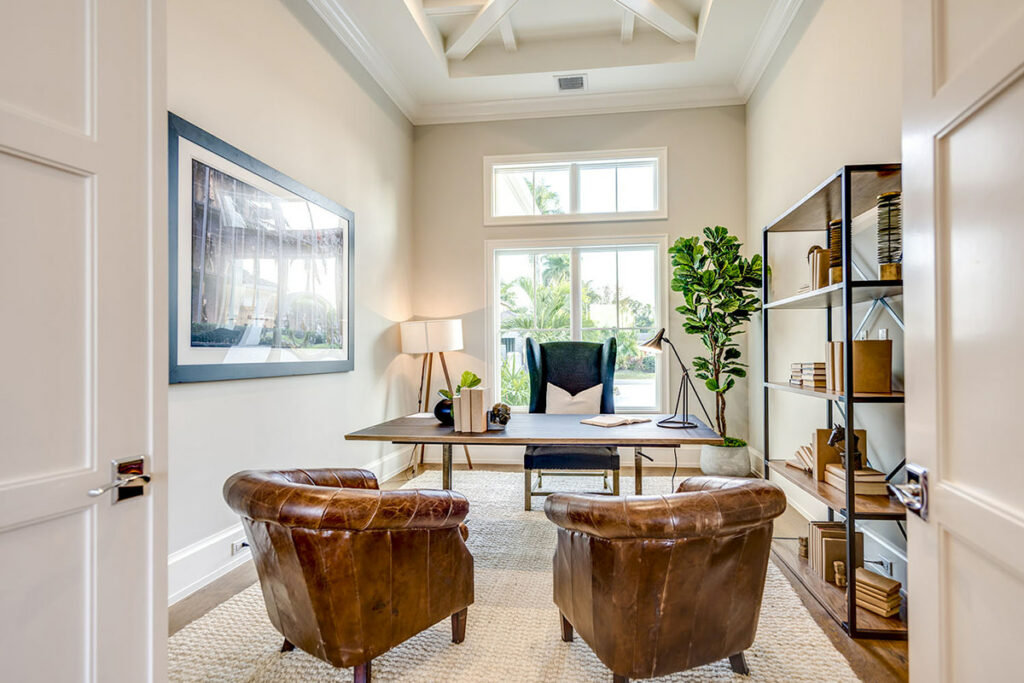
Working from home?
Think of it as working-from-heaven, where the only challenge is remembering to turn your video off during those Zoom meetings when your mind drifts to the ocean’s soothing rhythm.
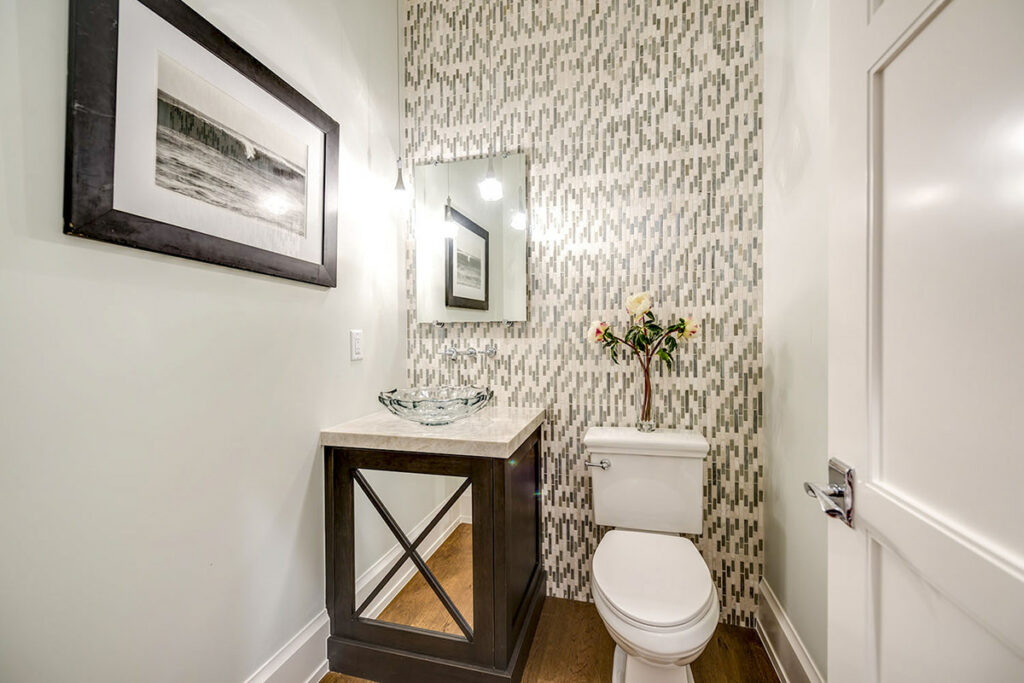
Now, let’s unveil the pièce de résistance – the master suite.
Nestled in the right wing (because, of course, this house has wings), it’s like having your private slice of paradise.
This grand suite boasts its private entrance to the lanai, ensuring you can sneak out for a moonlit stroll along the beach whenever the mood strikes.
The en suite bathroom?
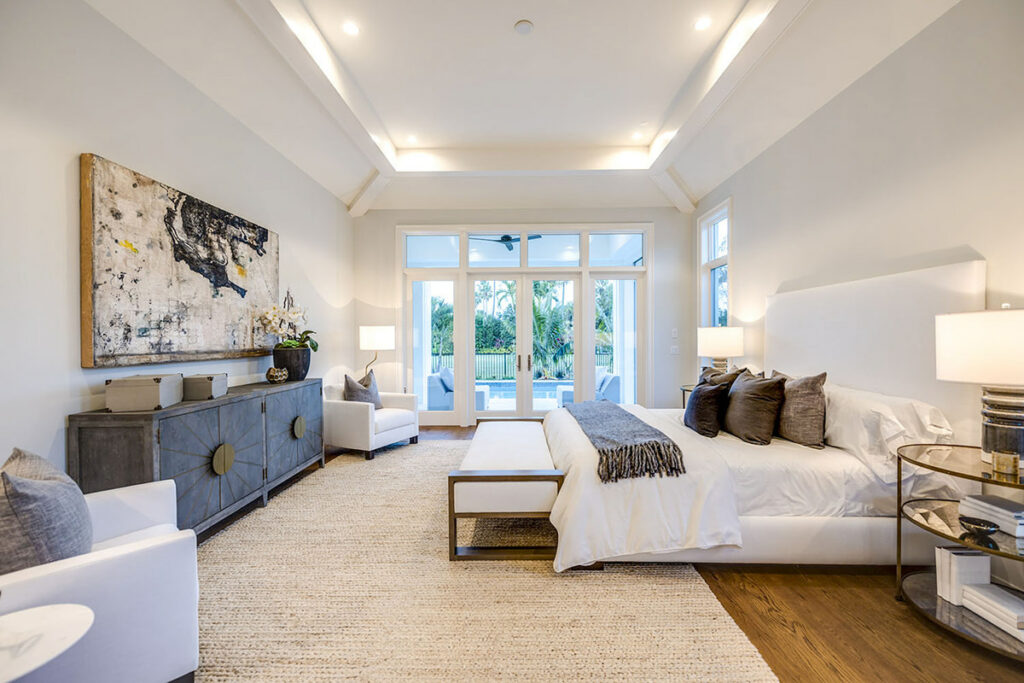
Well, it’s so lavish that if spas had feelings, they’d be green with envy.
Dual closets, dual commode rooms (because why settle for one?), and a freestanding tub that proudly stands before an oversized shower.
Why choose between a relaxing bath and an invigorating shower when you can have a dedicated arena for both?
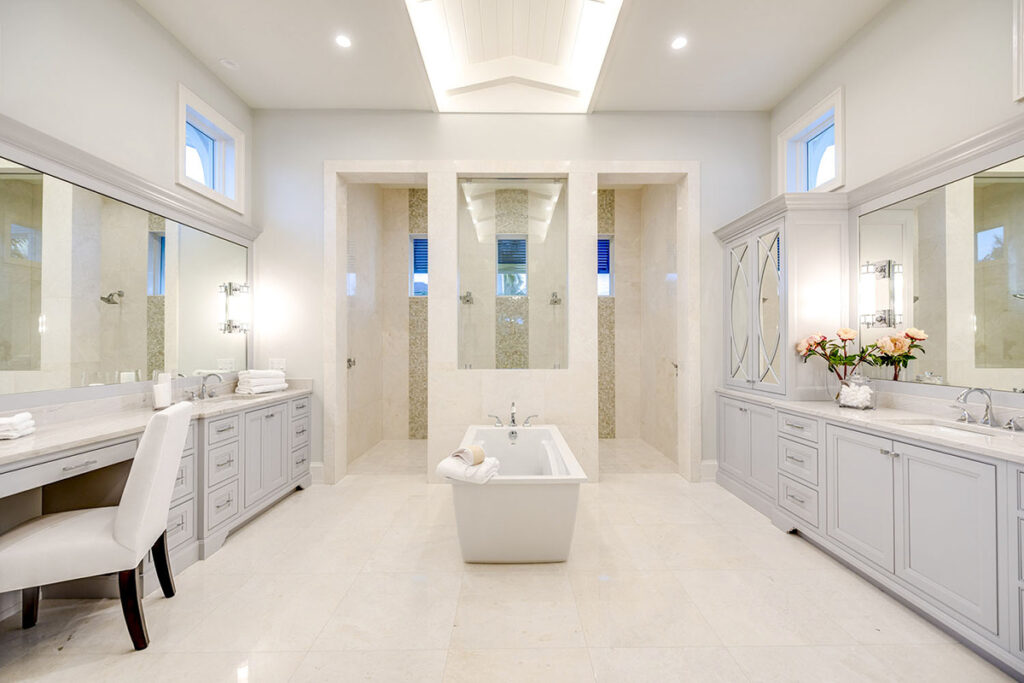
And because guests deserve the same level of luxury, the house features three more bedroom suites, each with its own full bath.
Your visitors might just mistake their stay for a 5-star hotel experience, complete with privacy and comfort.
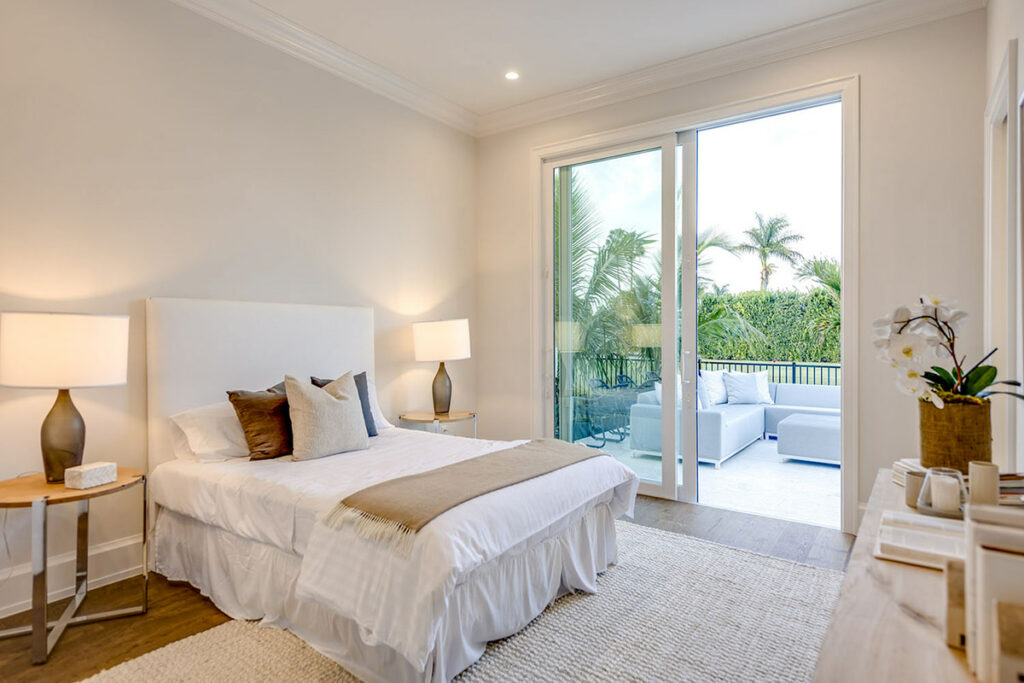
You might be wondering how a garage could be intriguing, but this isn’t just any garage.
The protruding 3-car garage creates a courtyard that exudes opulence and declares, “I’ve made it in life.”
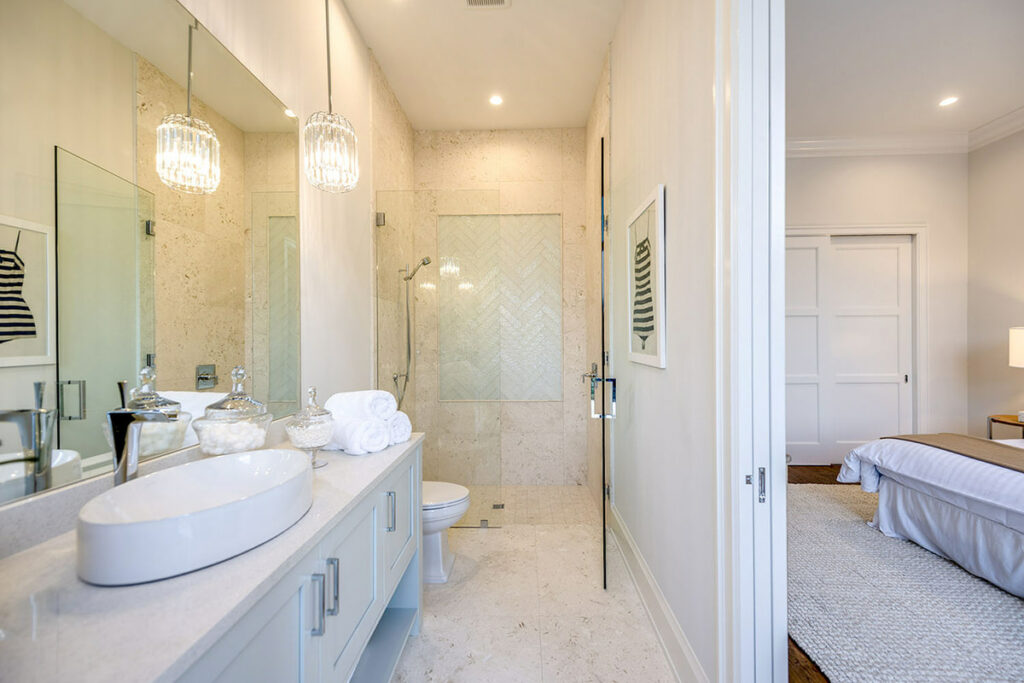
It’s the perfect space to showcase your success and welcome guests in style.
After those blissful days at the sandy beach, the transition from the garage to the home is seamless, leading you directly into the laundry/mudroom.
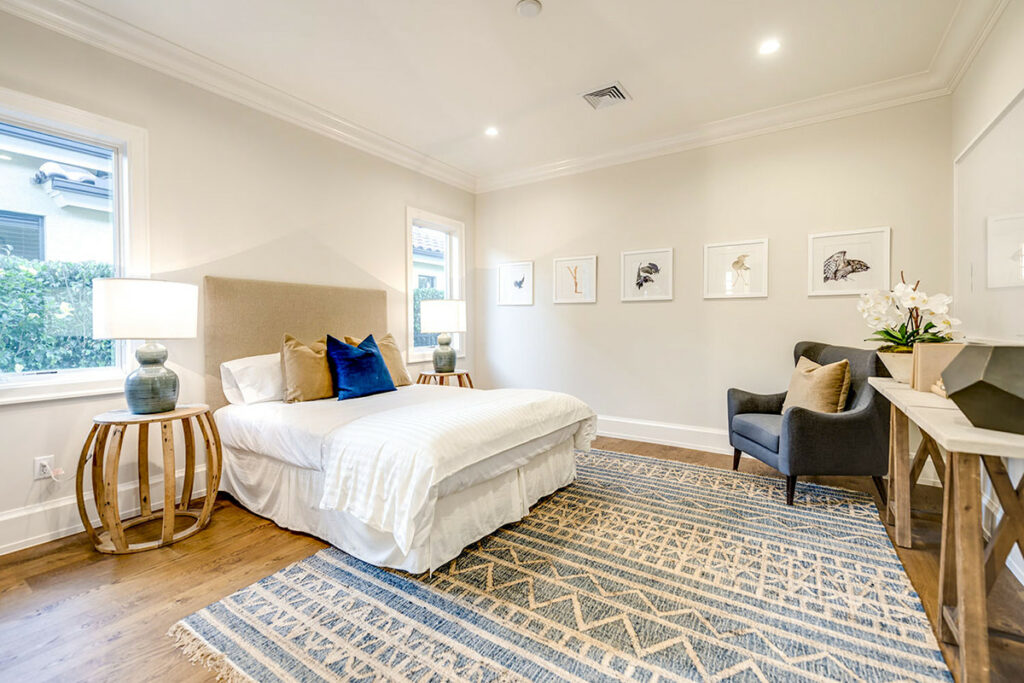
Say goodbye to the days of tracking sand through the living room; this house has thought of everything.
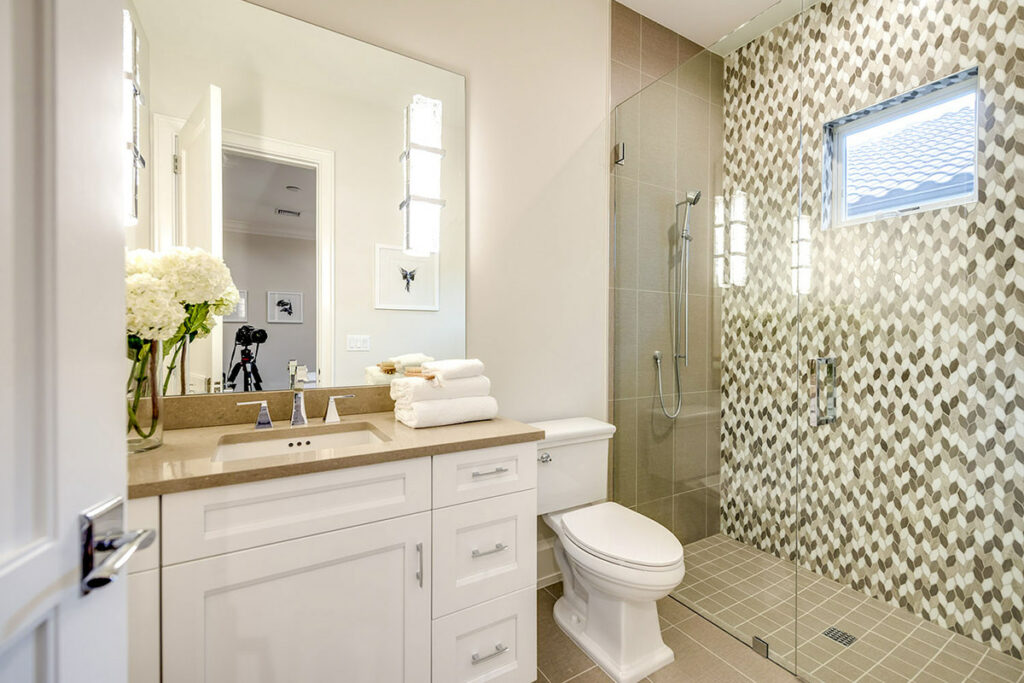
In summary, this 4,068-square-foot coastal paradise offers 4 bedrooms, 4.5 baths, a single-story layout, and space for 3 cars.
But it’s so much more than mere numbers and statistics.
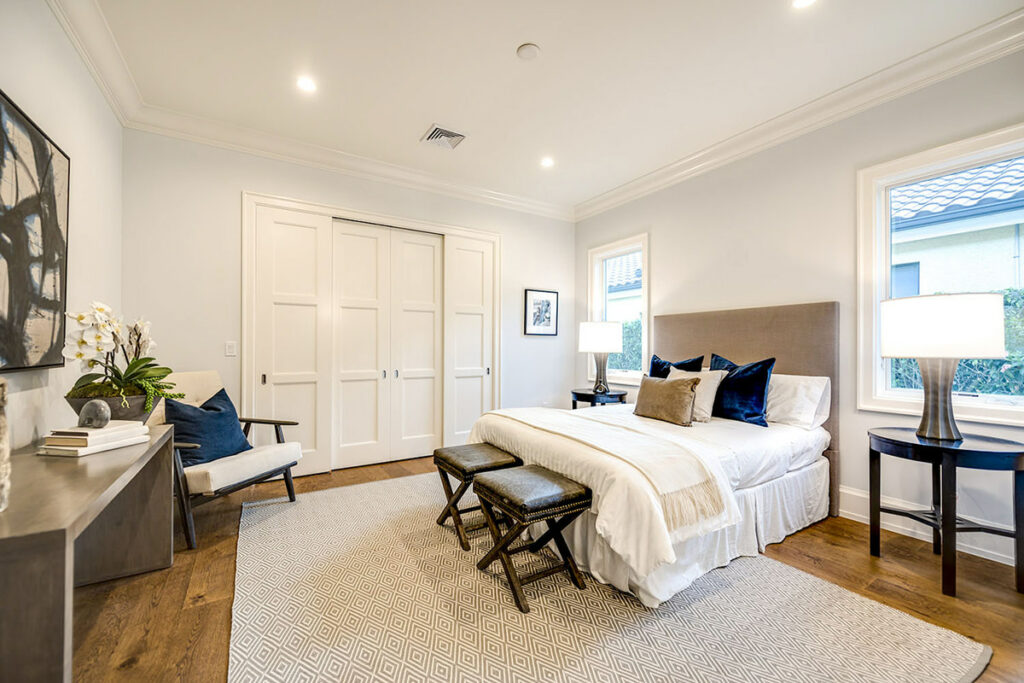
It’s a dream come true, a place where every sunrise holds a promise of new adventures, and every sunset paints a memory on the canvas of your heart.
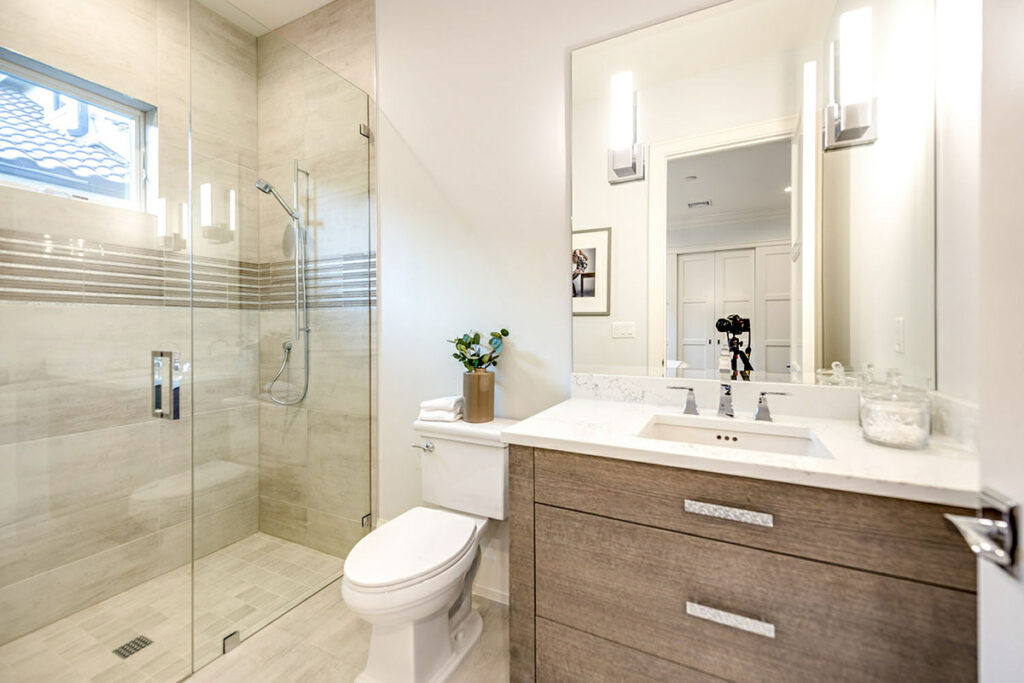
In this one-level beach house, luxury meets simplicity, and every day feels like a cherished vacation.
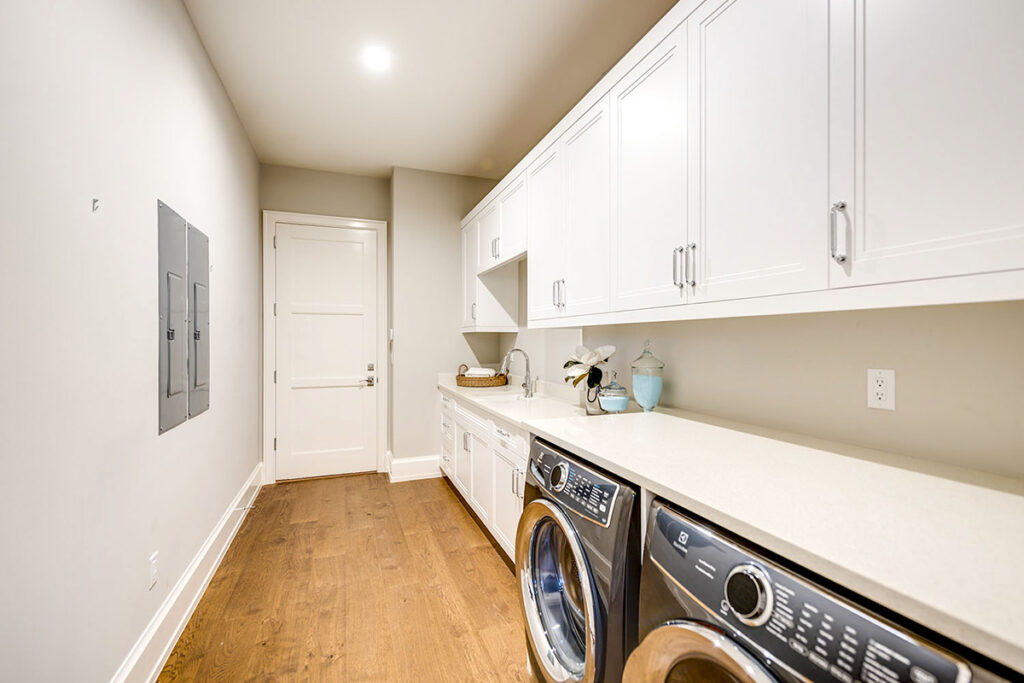
Because beachside living isn’t just about the view outside; it’s about the vision inside.
So, here’s to the house that transforms ordinary days into extraordinary experiences, where relaxation and luxury coexist in perfect harmony.
Cheers to a life that feels like a perpetual vacation!

