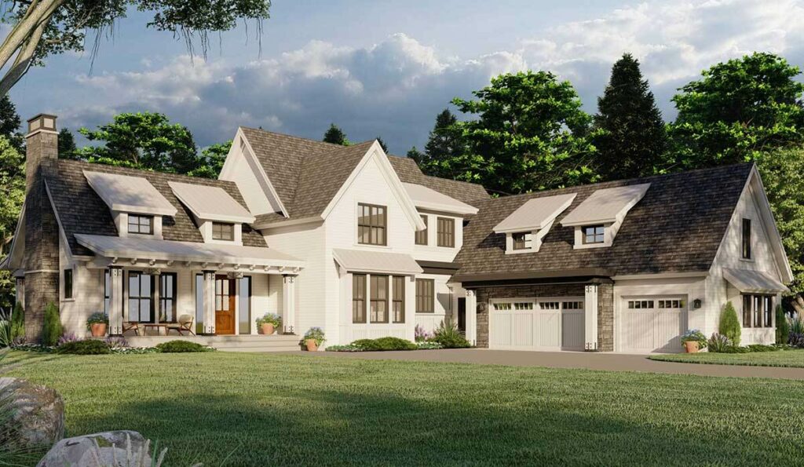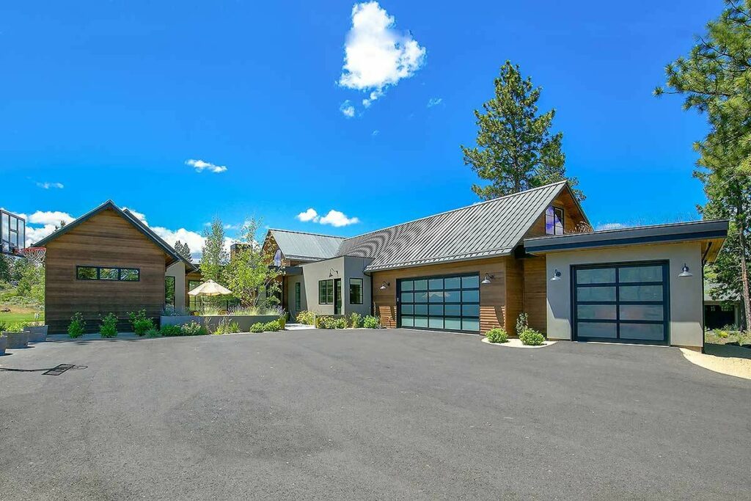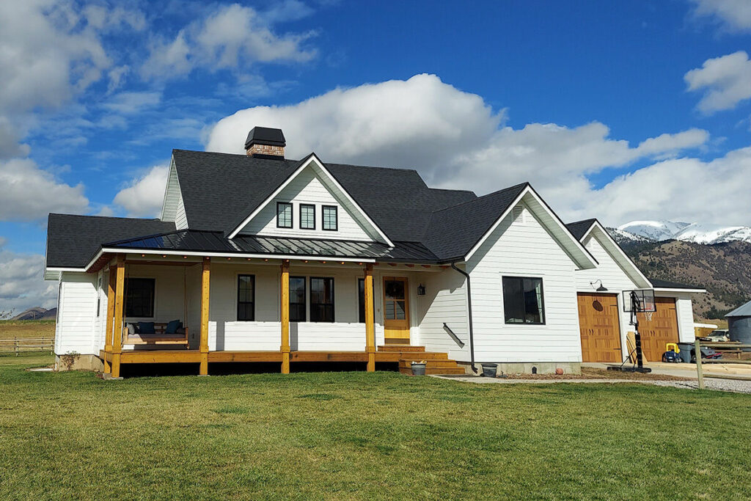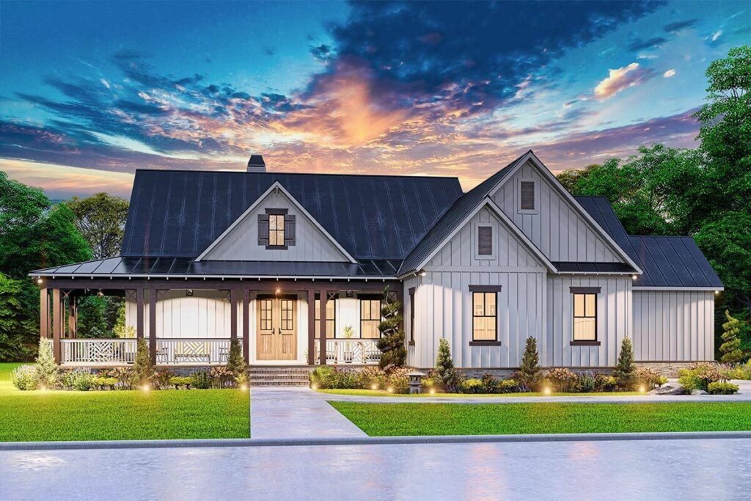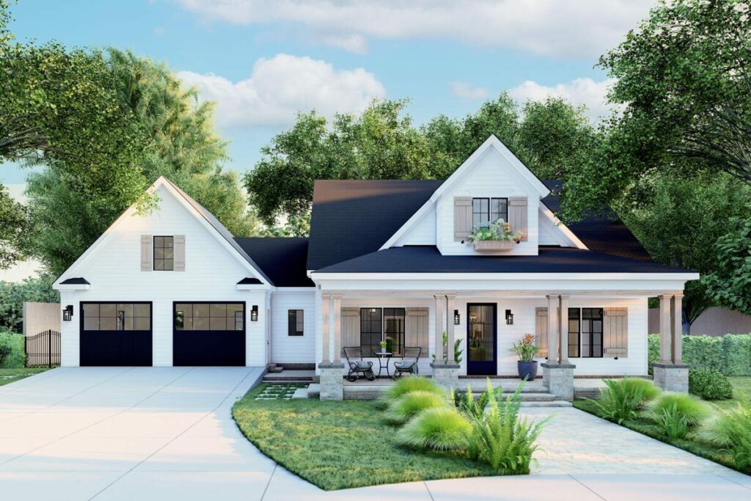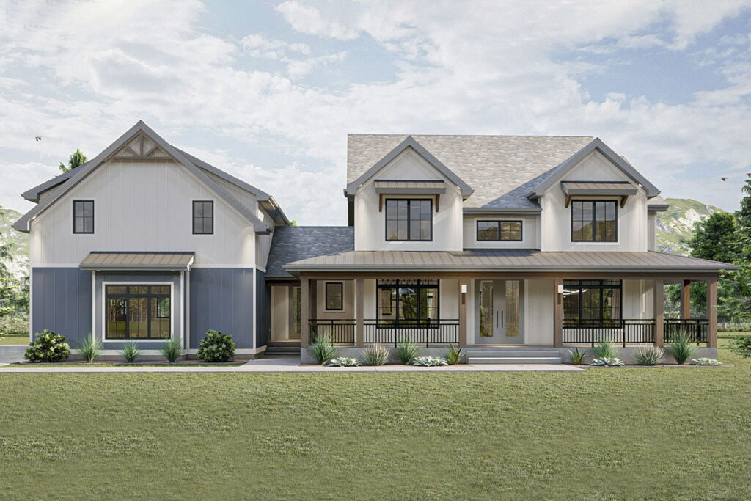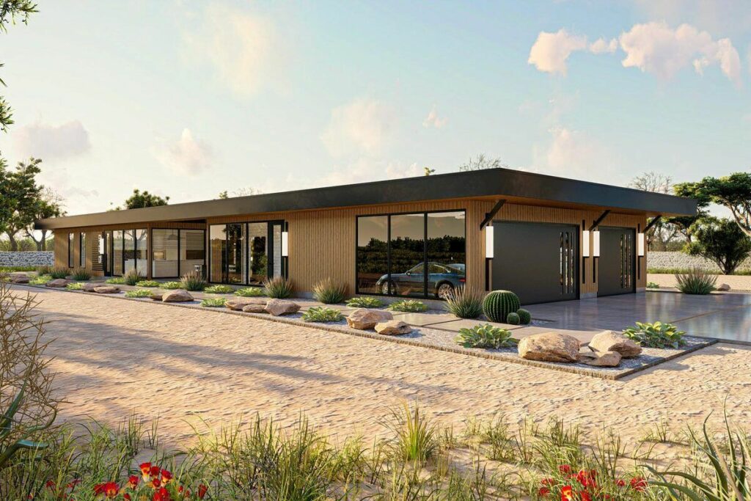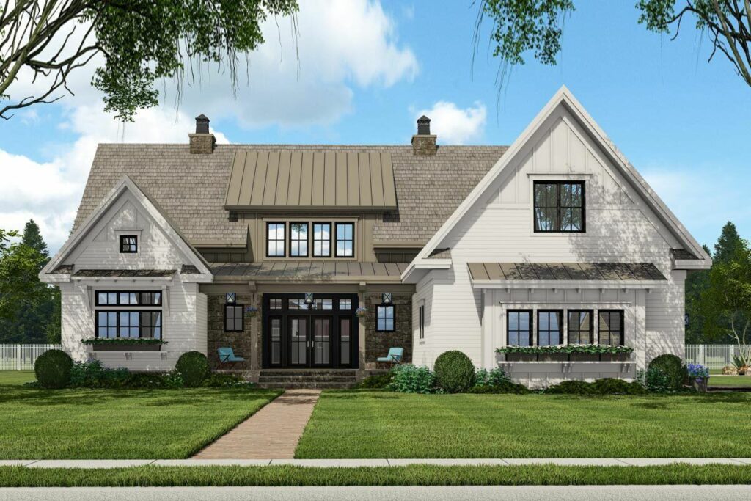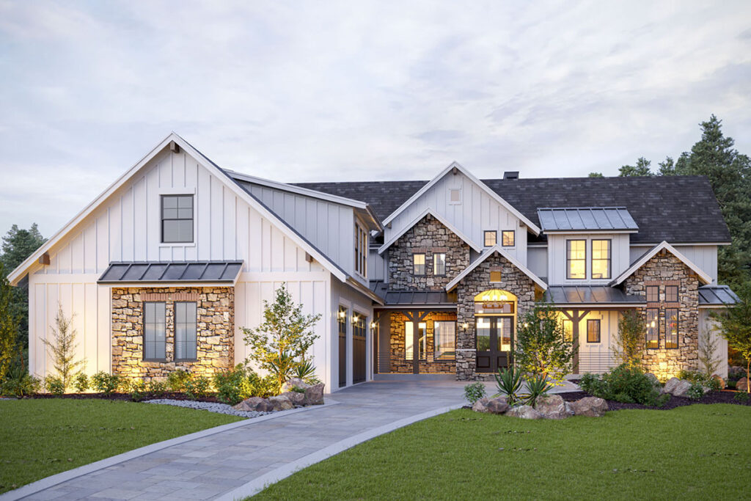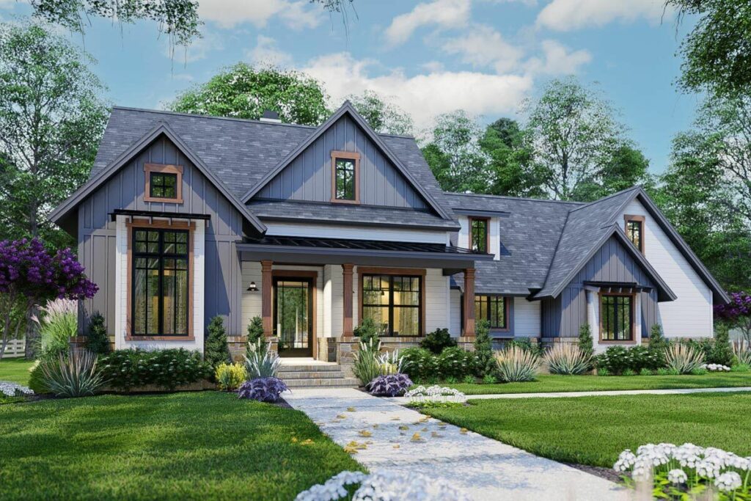3-Bedroom Single-Story Hill Country Craftsman Home with Drive-through Tandem Garage (Floor Plan)
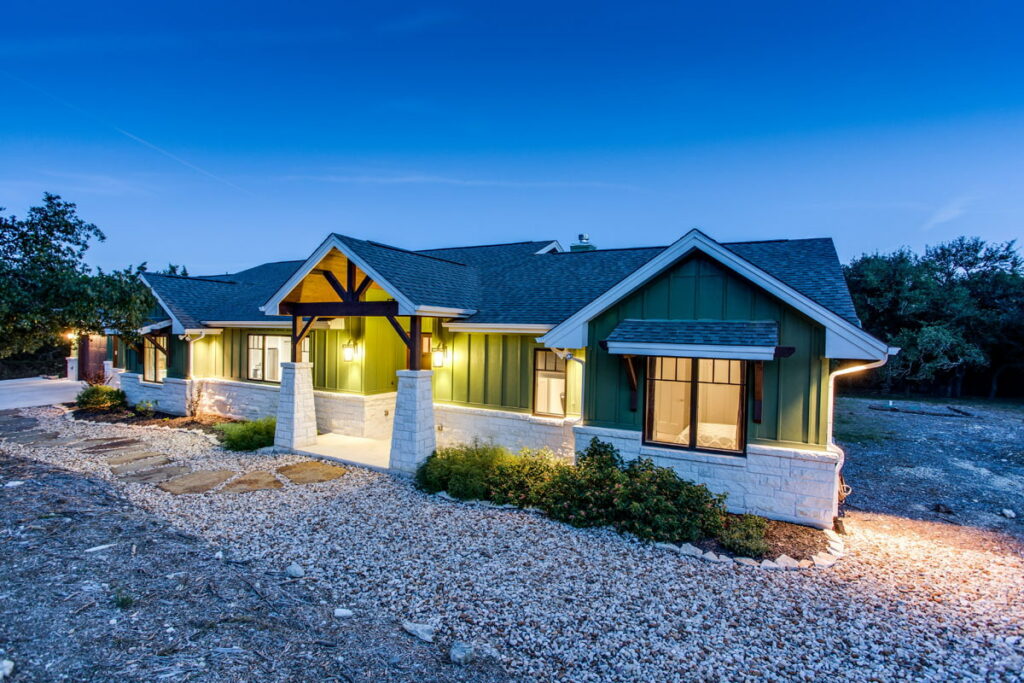
Specifications:
- 2,497 Sq Ft
- 3 Beds
- 2 Baths
- 1 Stories
- 3 Cars
Hey there, fellow home lovers and architecture aficionados!
Get ready to embark on a captivating journey through a home that seamlessly blends the rustic allure of the countryside with the refined elegance of craftsman design.
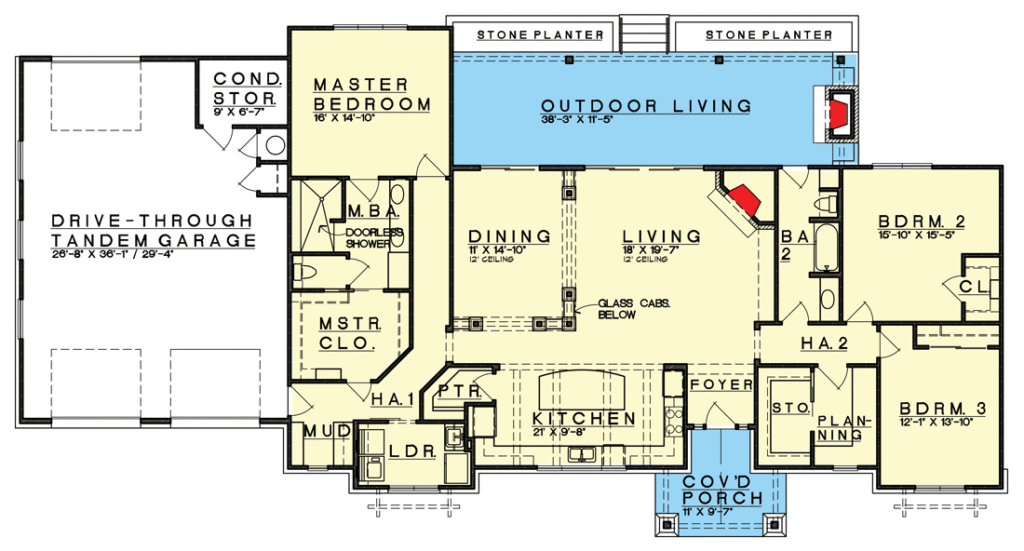
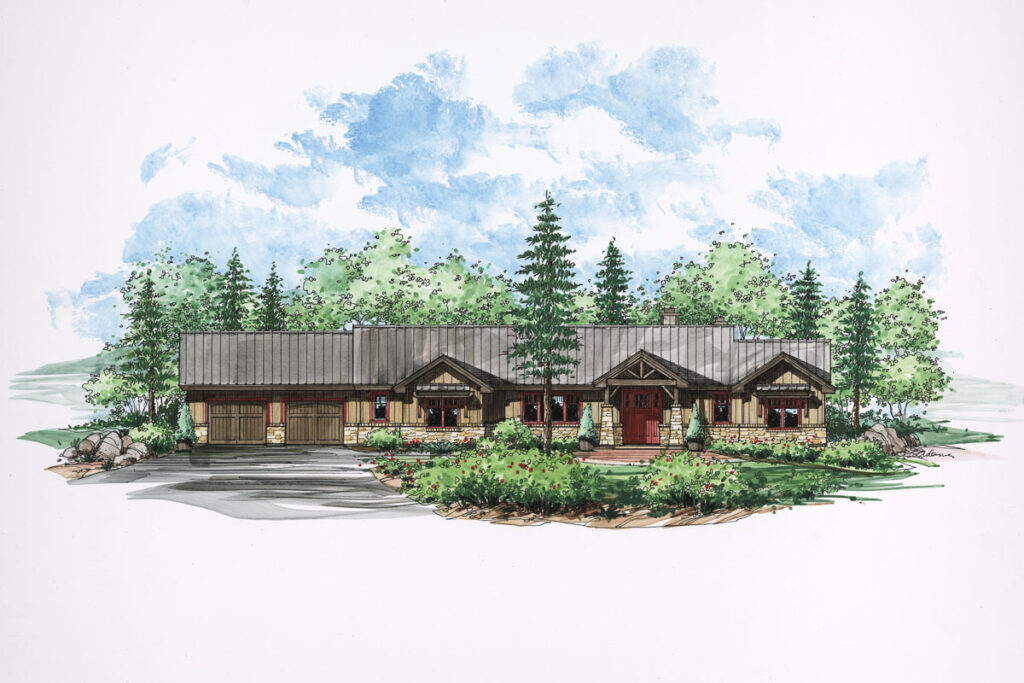
Picture yourself in a dream home that’s bound to have you eagerly reaching for your checkbook.
Visualize a sprawling, beautifully crafted space of 2,497 square feet.
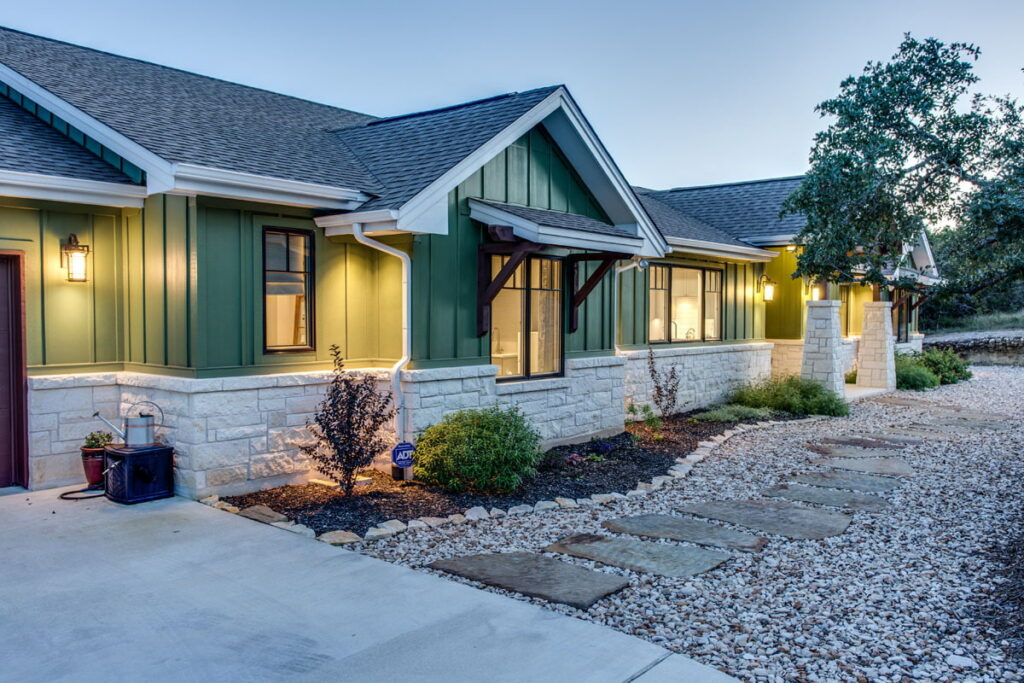
It’s ingeniously designed to feel both vast and cozy at the same time.
There’s a unique joy in wandering through your own spacious home, room to room, without ever feeling overwhelmed.
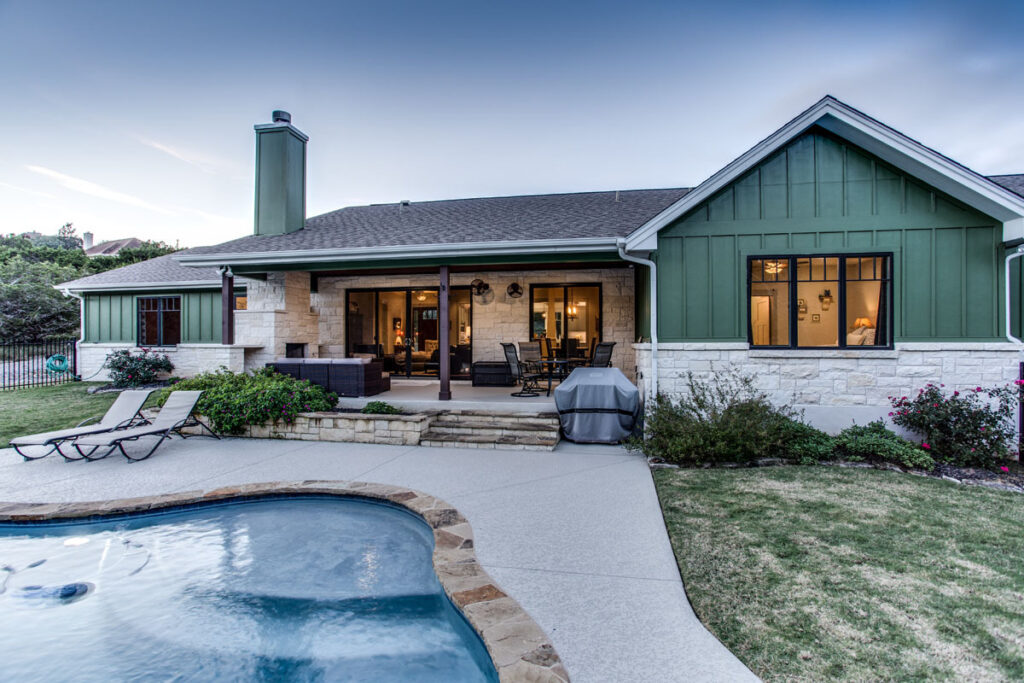
Let’s talk about the ideal three-bedroom layout.
It’s as if it was tailored to your needs: not overwhelmingly large, nor uncomfortably small – it’s just perfect.
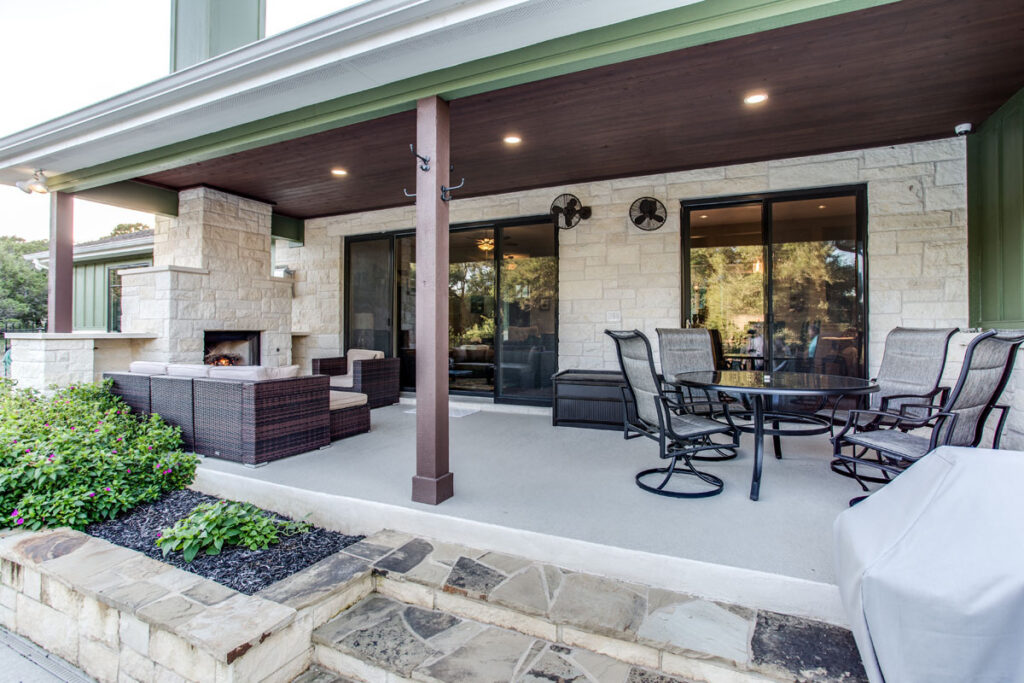
Ideal for a family in the making, a creative studio, or your own private hideaway, this house hits the perfect balance.
Then, step into the two generously sized bathrooms.
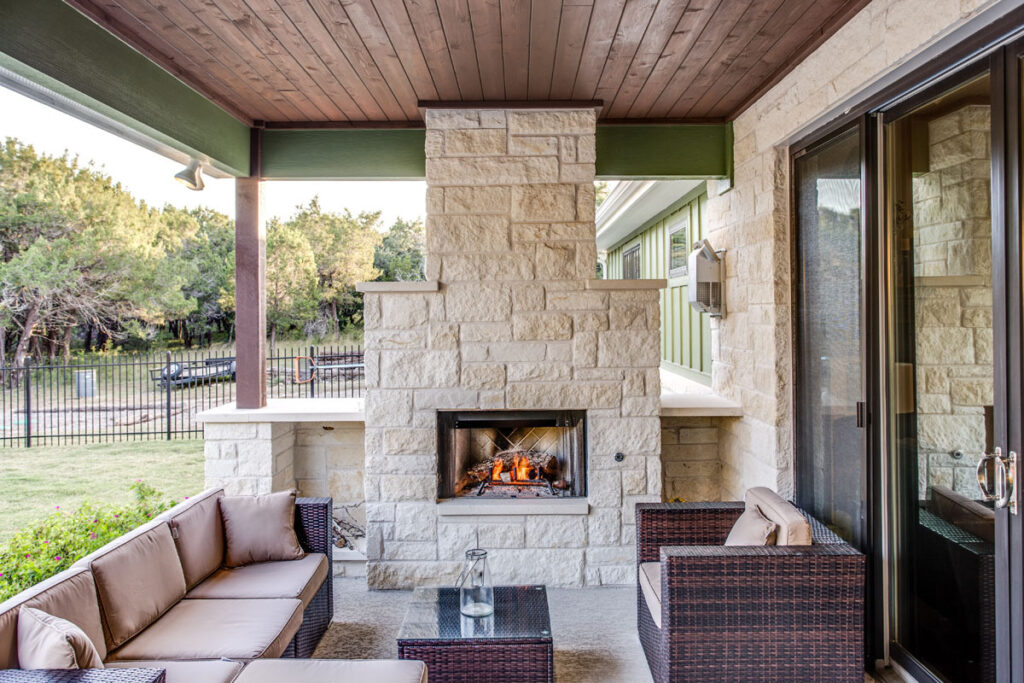
They’re not just functional spaces; they’re your personal stages for shower sing-alongs and morning routines that feel like a celebration.
For those who love the simplicity and accessibility of single-level living, this house is a dream.
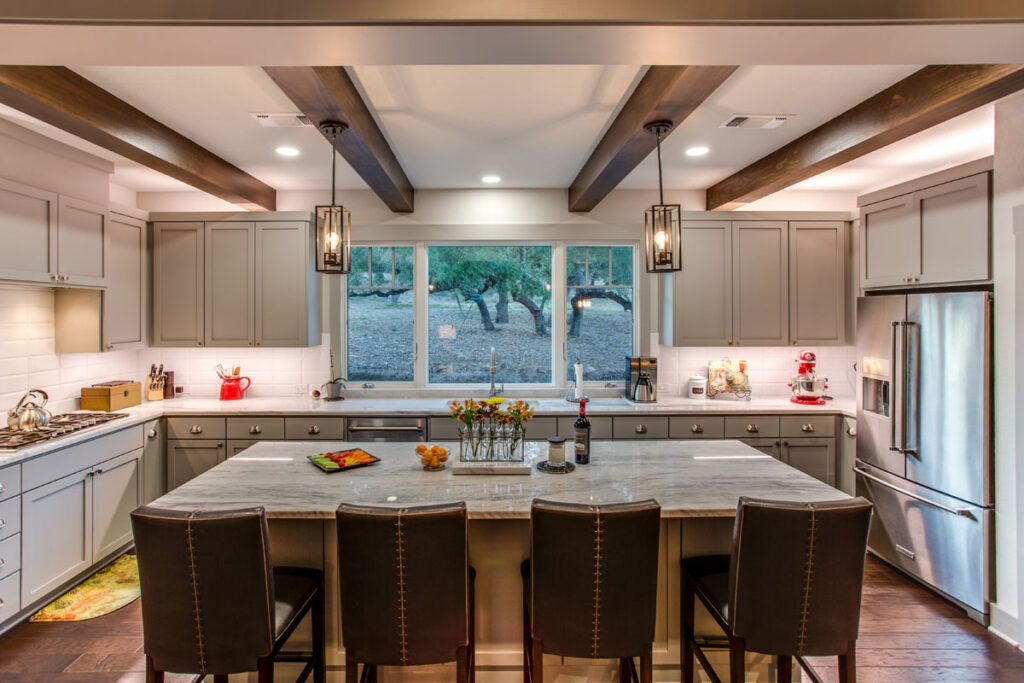
No stairs to navigate – a great feature for pet owners or anyone who appreciates ease of movement.
Everything you need is on one convenient level.
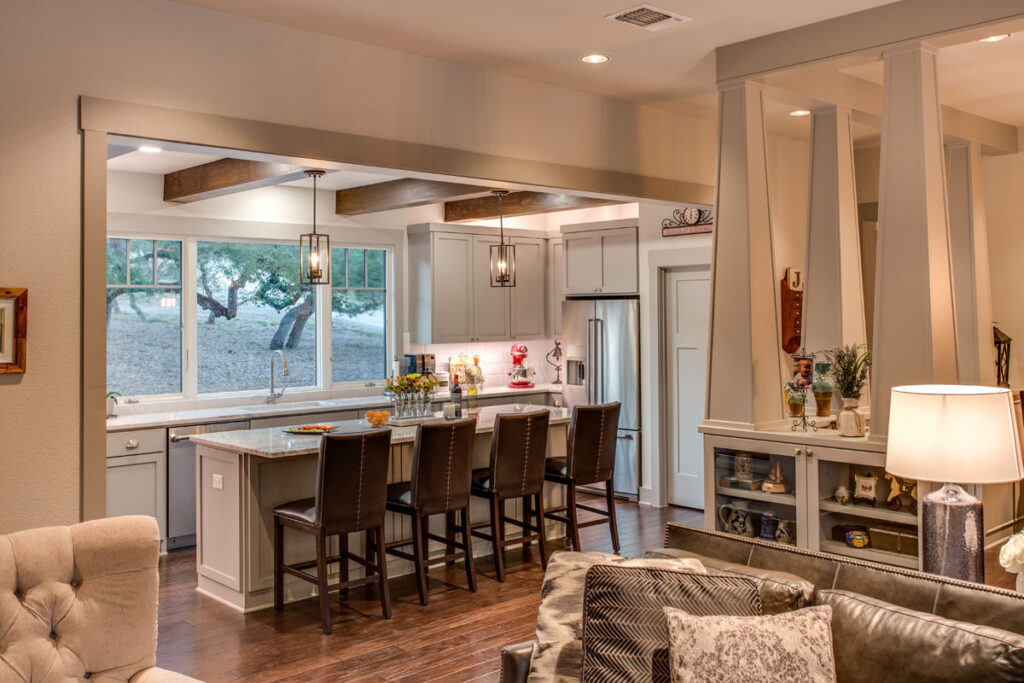
The timber beams are more than just structural elements; they bring an air of sophistication and a nod to Hill Country aesthetics.
These beams, both inside and out, infuse the house with a blend of rustic charm and grandeur, reminiscent of something you’d expect in a classic Hollywood film.
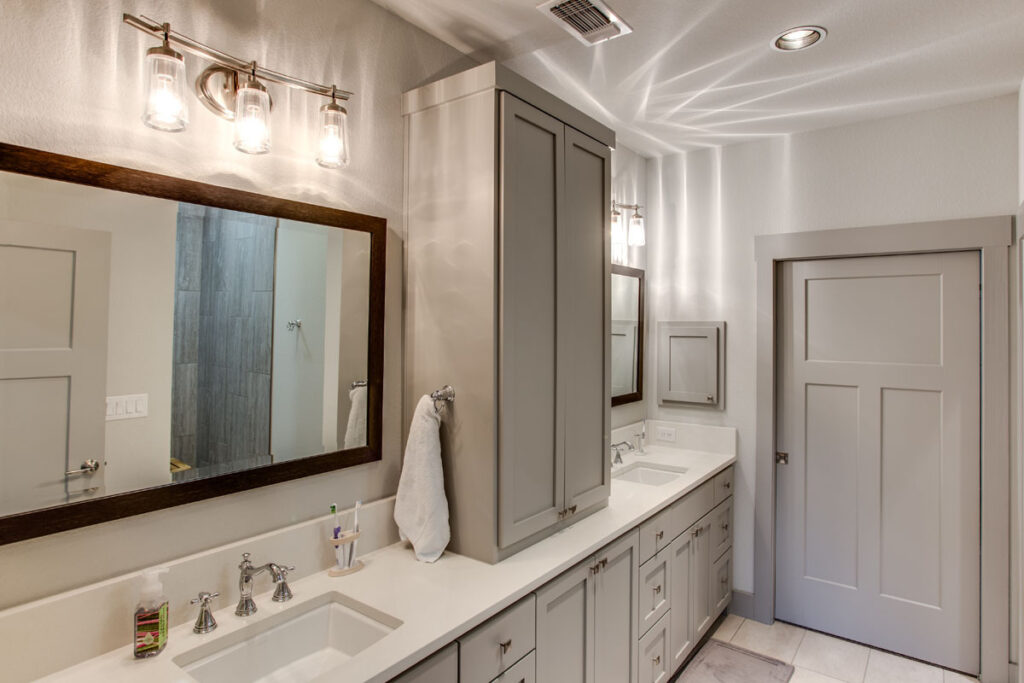
The dining room, with its craftsman details, is a hub for memorable meals and laughter.
It’s a space that welcomes you to linger over dinner, hoping your culinary skills match the room’s inviting vibe.
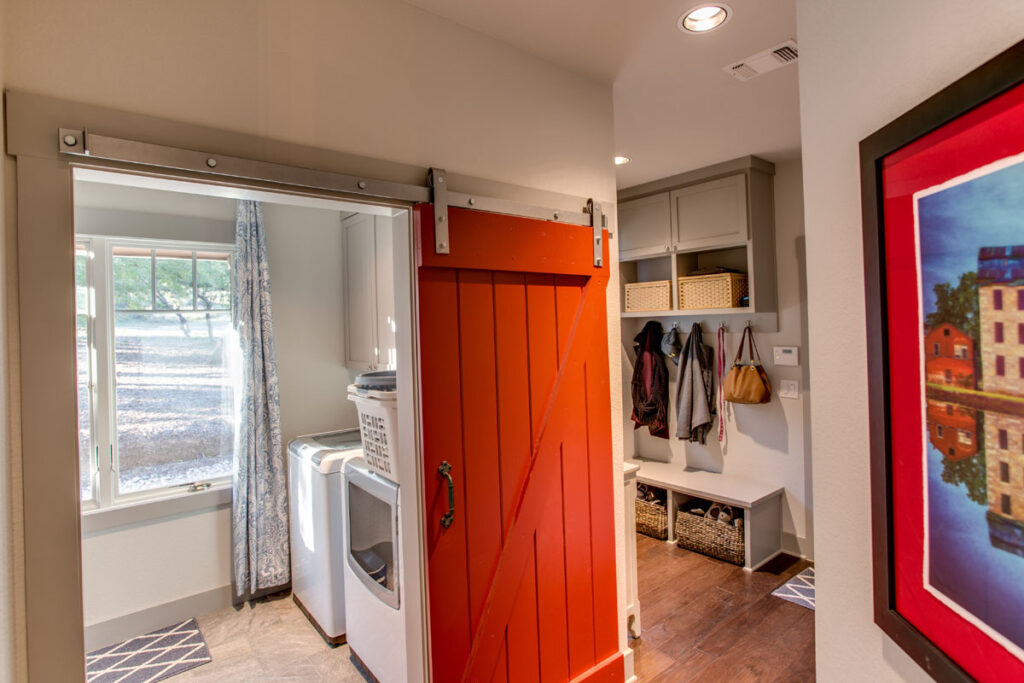
The kitchen is a sanctuary for all – whether you’re a culinary expert or a casual cook.
The central island is as functional as it is stunning.
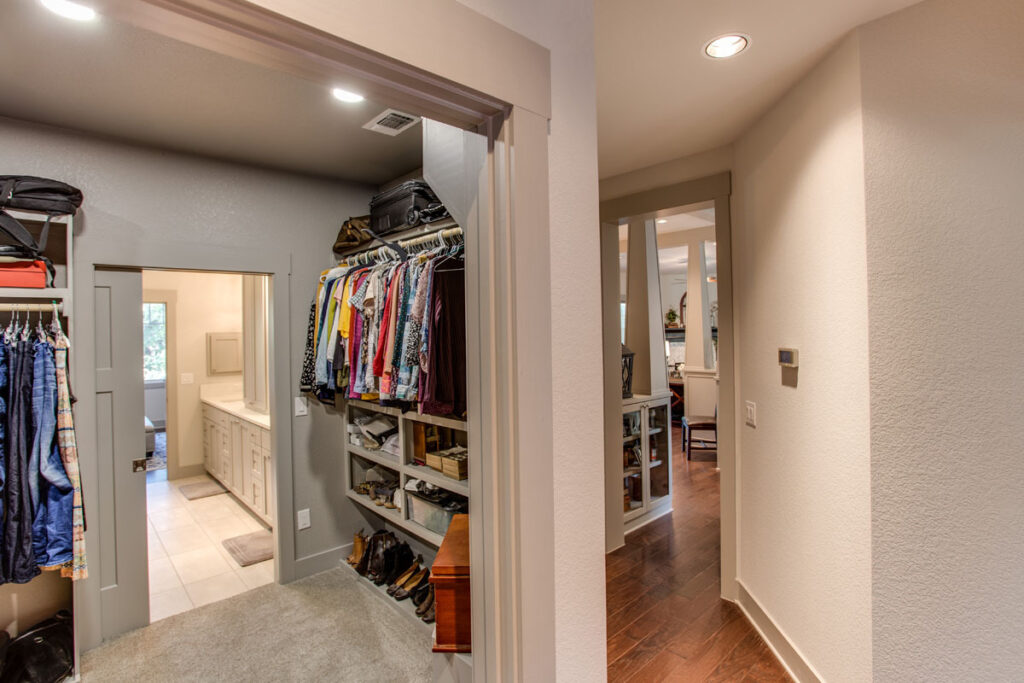
And there’s a picture window above the sink, transforming dishwashing into a time for daydreams and neighborhood watch.
Marie Kondo would be proud of the storage solutions in this house.
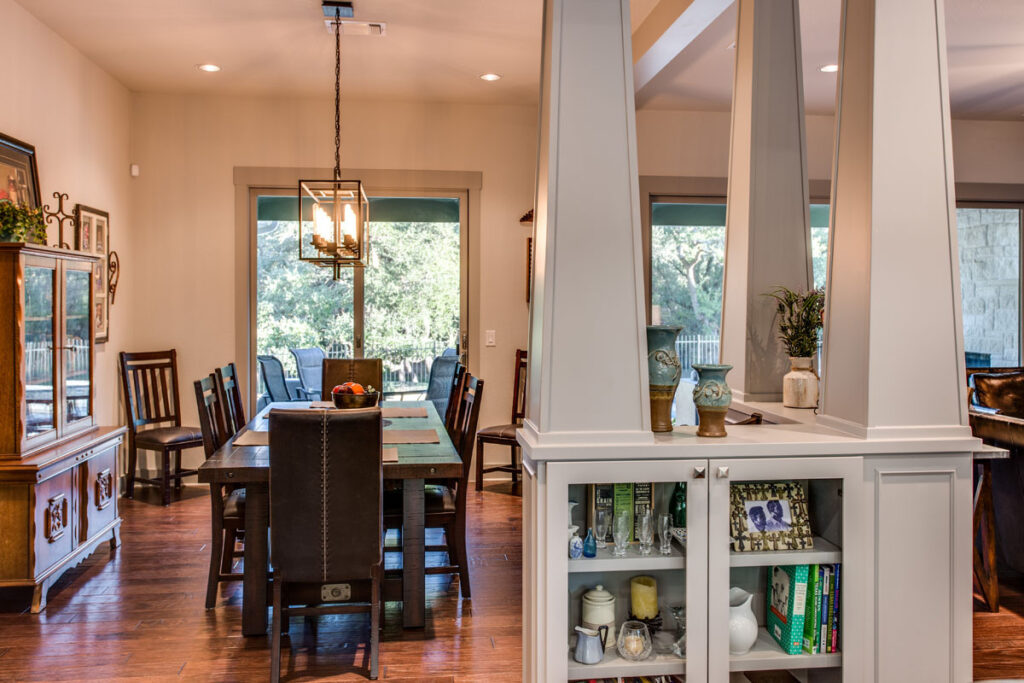
From the dedicated closet in the garage and attic space to the spacious pantry and practical mudroom, everything has its place.
Say goodbye to clutter!
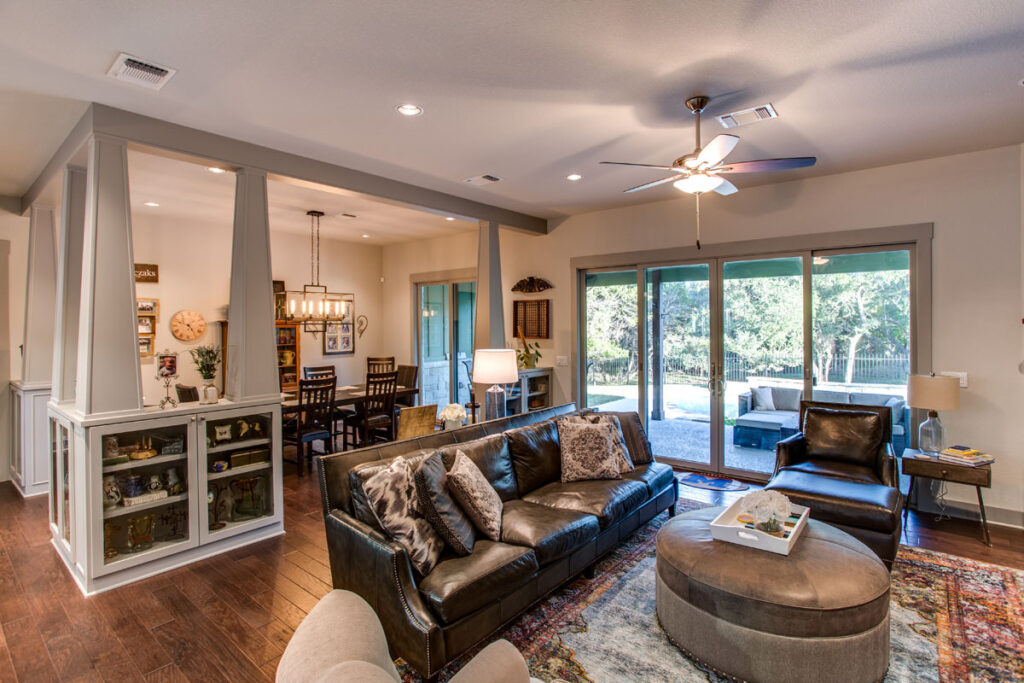
Outdoor enthusiasts, you’re in for a treat.
The house features a pool bath to keep your indoors pristine, and an outdoor fireplace perfect for starlit evenings.
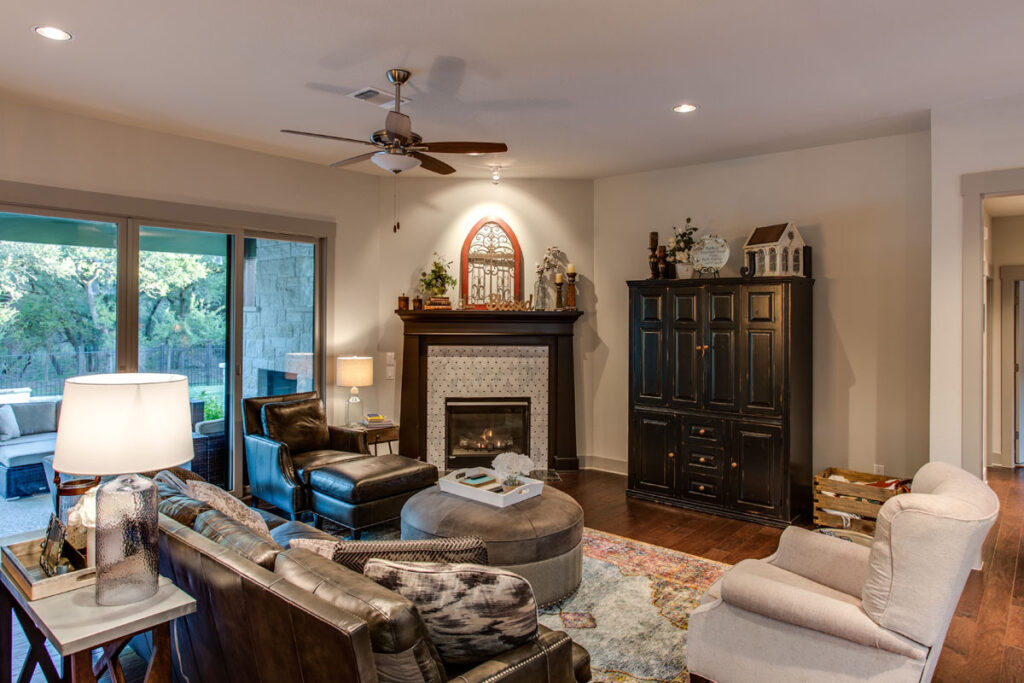
The 11’-deep porch is your haven for relaxation and reflection.
The drive-through tandem garage is a hidden treasure of this design.
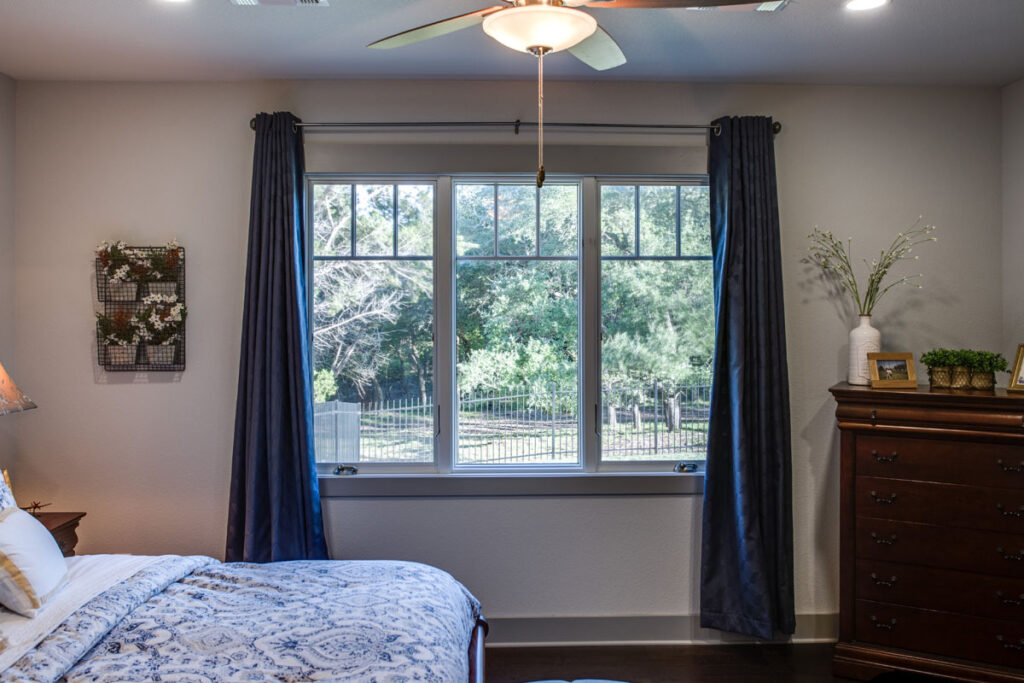
With room for three vehicles, or perhaps two cars and a special project, it’s more than a garage; it’s a sanctuary for your vehicles and a workshop for your hobbies.
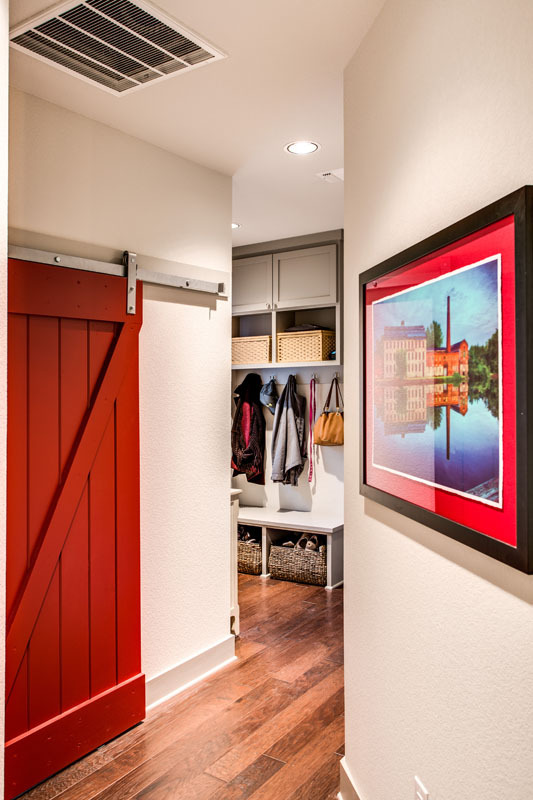
In conclusion, this Hill Country Craftsman Plan is a stunning blend of functionality and style.
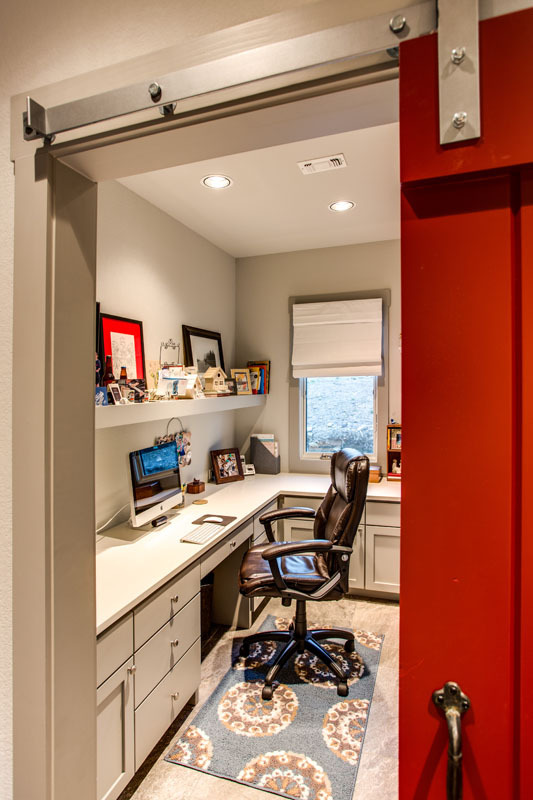
And if you’re still mulling it over, just think of those timber beams again – they’re the architectural equivalent of a Hollywood star, adding undeniable allure to an already breathtaking home.

