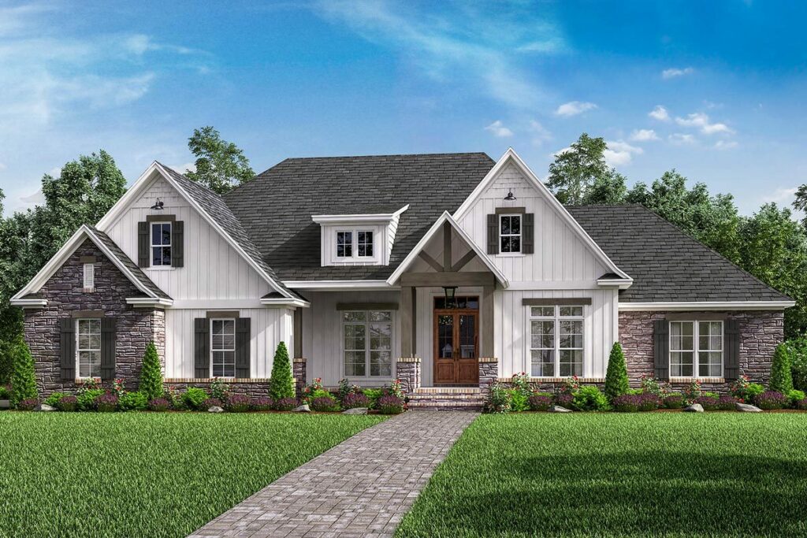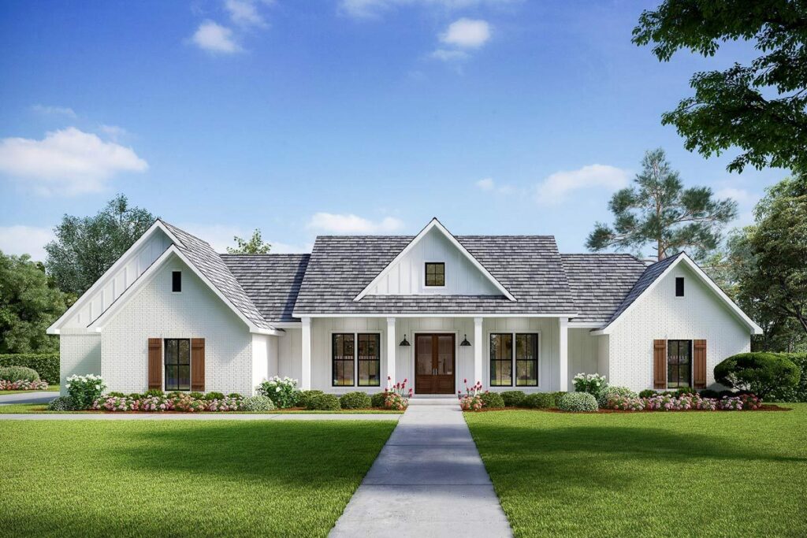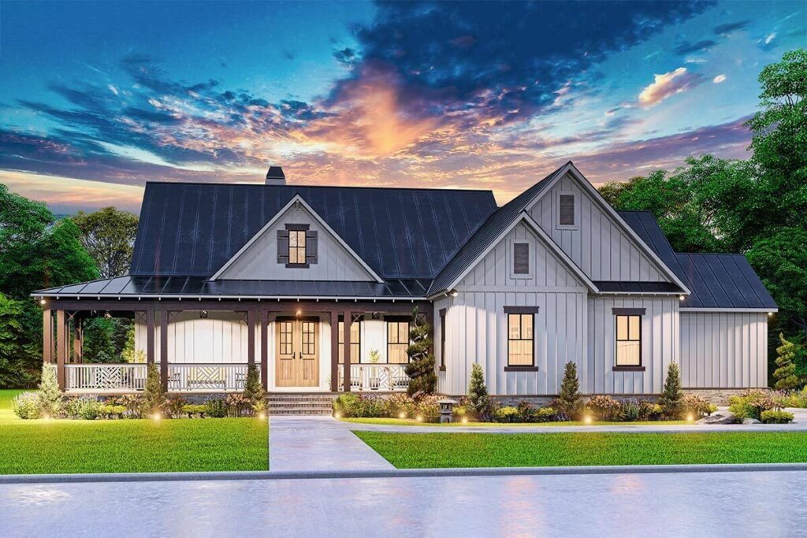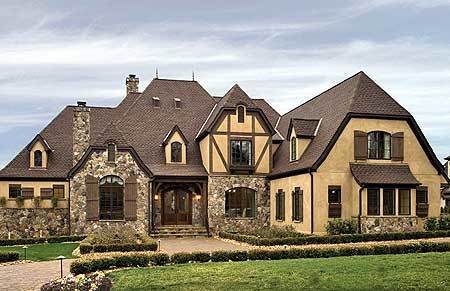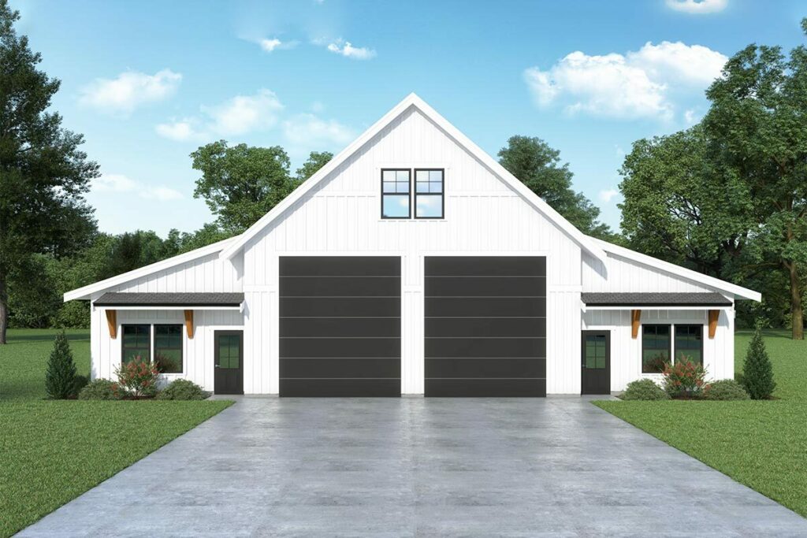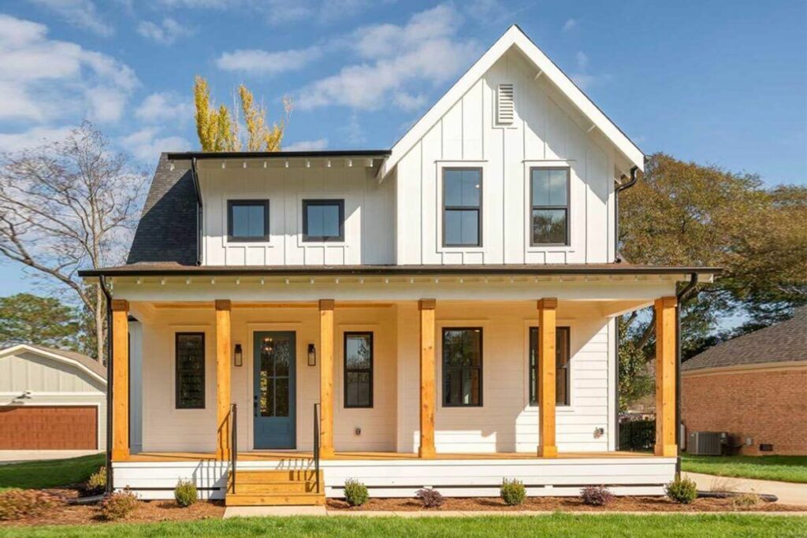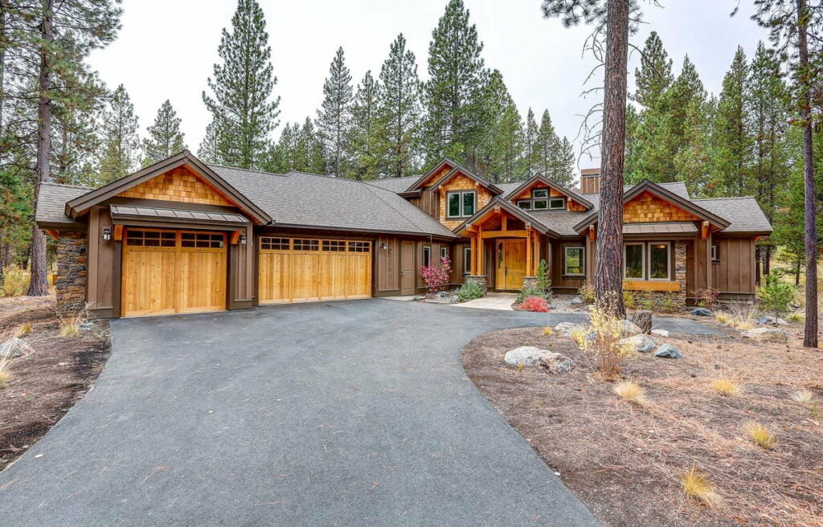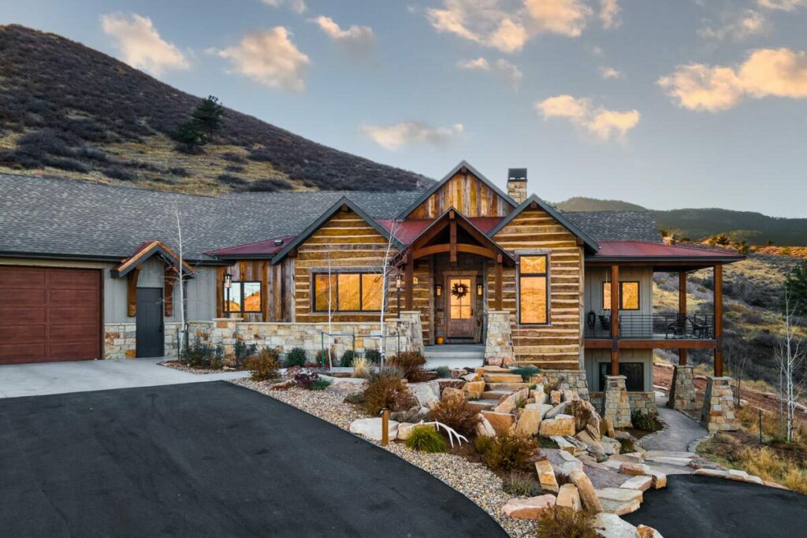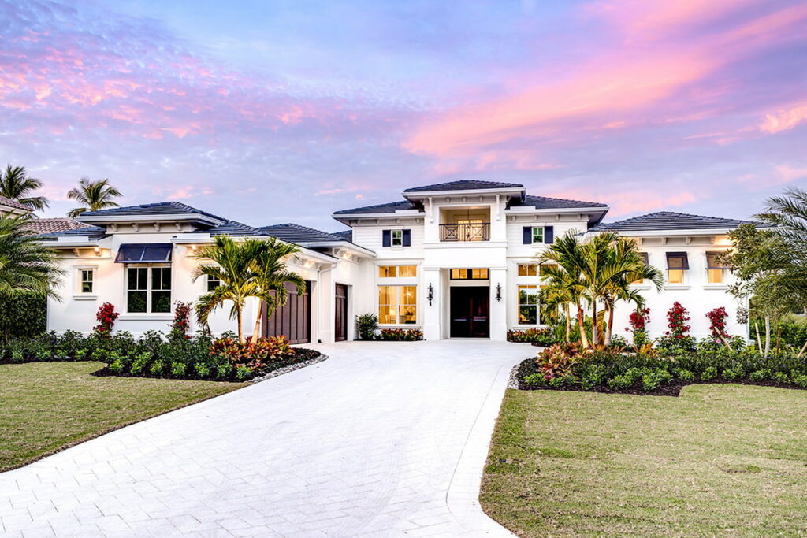3-Bedroom One-Story Modern Mountain House with Stacked Stone Fireplace (Floor Plan)
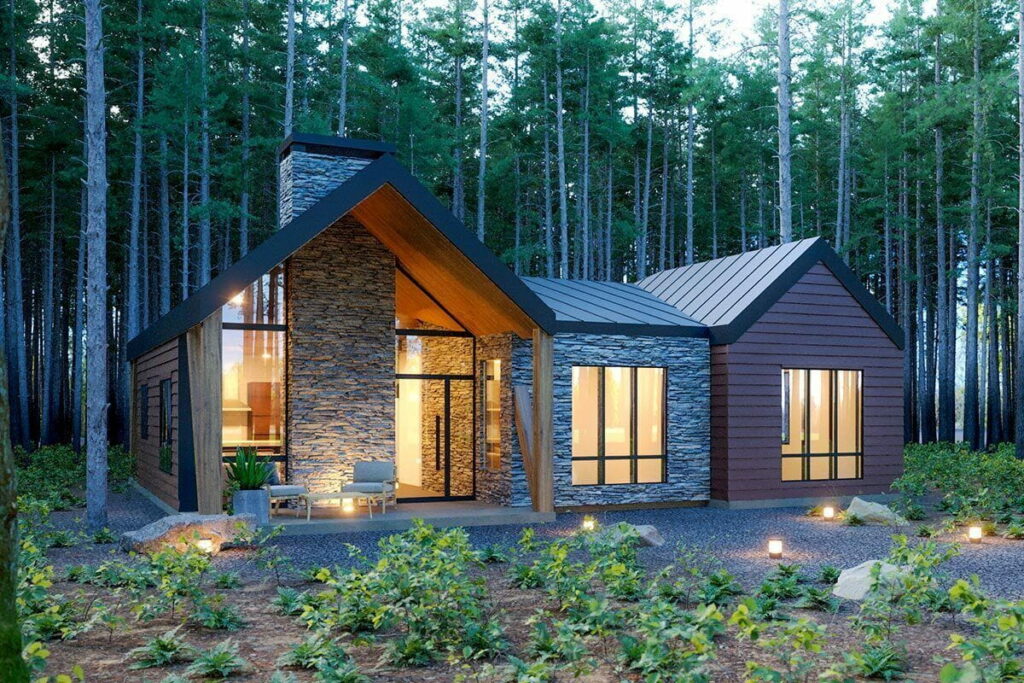
Specifications:
- 1,371 Sq Ft
- 3 Beds
- 2 Baths
- 1 Stories
Hello, future homeowner!
Imagine waking up each day to breathtaking mountain views, a cup of coffee in hand, and the warmth of a crackling fire in your very own modern mountain home.
If this sounds like a dream come true, let me introduce you to a house plan that might just steal your heart: the 3-Bed Modern Mountain Home Plan.
This beautiful home stretches across 1,371 square feet and combines style, comfort, and practicality.
It boasts three bedrooms, two bathrooms, and a host of unique features that make it stand out from the crowd.
Ready to explore what makes this home so special?
Let’s embark on this journey together.

At the heart of this home is the magnificent stacked stone fireplace, located in the vaulted living room.
It’s easy to picture yourself here after a day in the great outdoors, relaxing on the sofa with the fire gently crackling and the night sky twinkling through a vast wall of glass.
This fireplace is more than just a source of warmth; it’s the heart of the home, where unforgettable memories are made with loved ones.
The design of this home emphasizes open, fluid living spaces that capture the beauty of the external surroundings and bring it indoors.
The living room features a wall of glass and vaulted ceilings that enhance the sense of space, making it feel both expansive and inviting.

The deep eaves of the front porch offer a serene spot to enjoy the fresh mountain air and stunning vistas, perfect for everything from lively social gatherings to peaceful evenings at home.
The kitchen is a standout feature, with its C-shaped layout that offers counter seating, ample storage, and a panoramic view across the living area and beyond.
Positioned ideally, the kitchen allows you to cook while soaking up the scenery, with a strategically placed window above the sink offering a pleasant outlook—making even mundane tasks like washing dishes enjoyable.
Entryways can be chaotic, but not in this house.
The mud room, accessible via a pocket door from the kitchen, is thoughtfully designed to handle the mess of muddy boots and wet coats with ease.

It includes built-in storage to keep everything tidy and a designated laundry area, making it as functional as it is fashionable.
When the day draws to a close, the master suite is your private escape.
It features sliding doors that open to a secluded porch, a spacious walk-in closet, and a luxurious bathroom with dual vanities.
This suite is designed to be a sanctuary where relaxation and style meet, providing the perfect place to unwind.
The additional bedrooms are also well-appointed, offering comfortable spaces and a shared bathroom that is ideal for family or guests.

This home is designed to make the most of its natural surroundings.
Whether you’re enjoying a morning coffee on the front porch or a relaxing evening on the private porch off the master suite, the beauty of the outdoors is always just a step away.
The living room’s wall of glass ensures that you never miss out on the majestic mountain views, even from indoors.
This 3-Bed Modern Mountain Home Plan is more than just a house; it’s a lifestyle.

With its stunning stacked stone fireplace, open and airy living spaces, and breathtaking views, it promises a unique blend of coziness and elegance.
Making it an ideal choice whether you’re looking for a permanent residence or a weekend retreat in the mountains.
So, are you ready to turn your mountain living dreams into reality?
This house plan could be the first step toward your new, exciting chapter.

