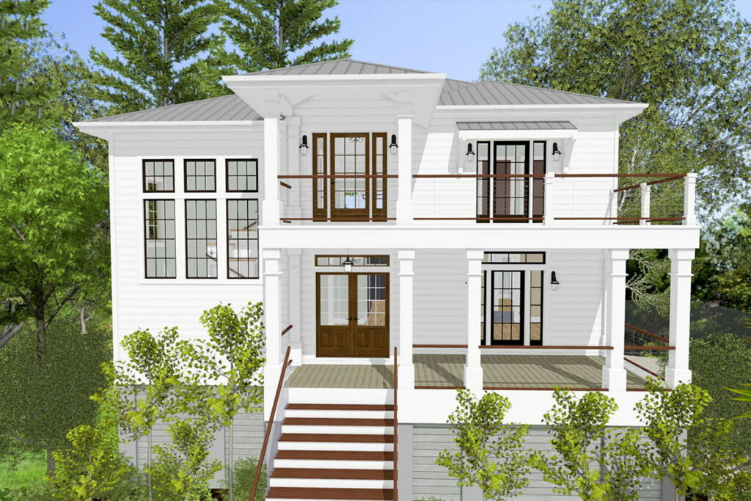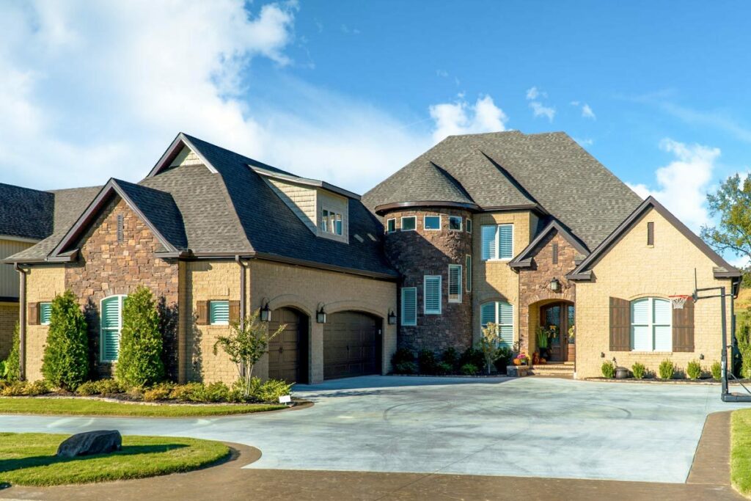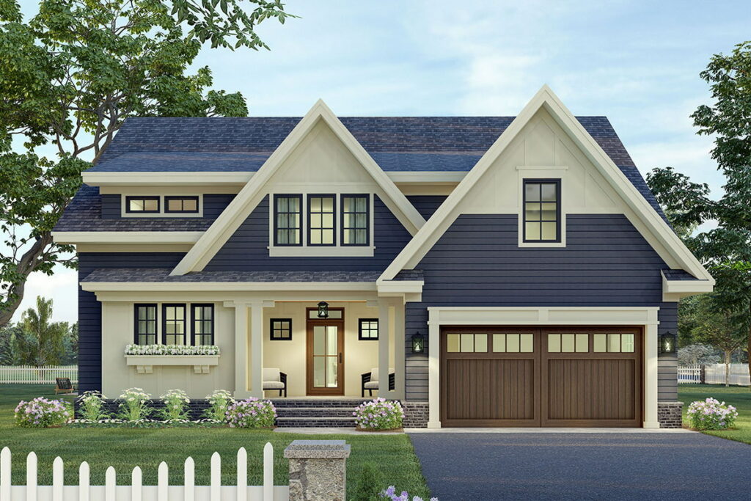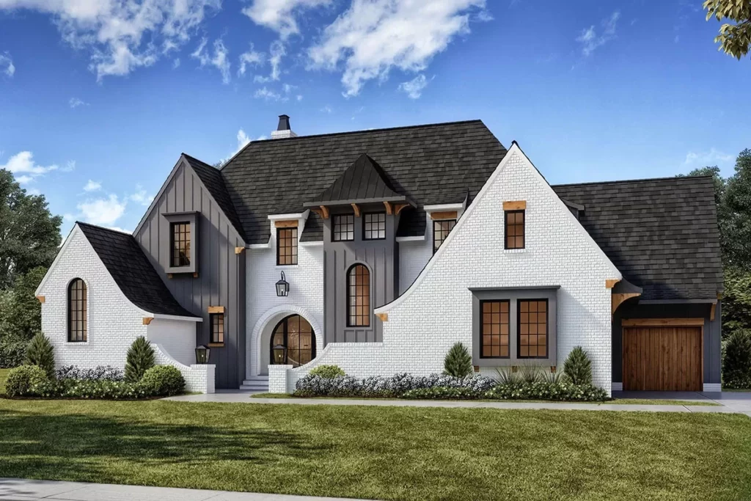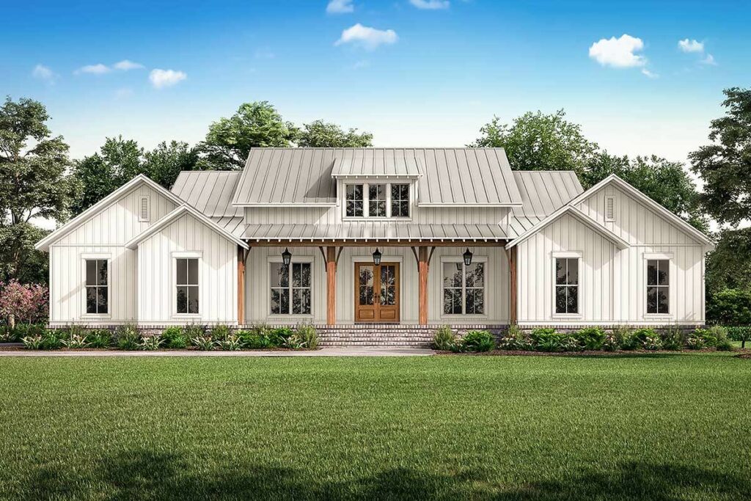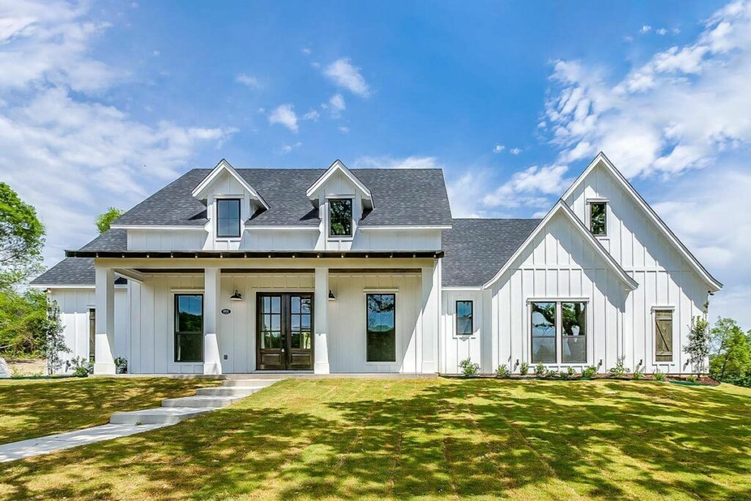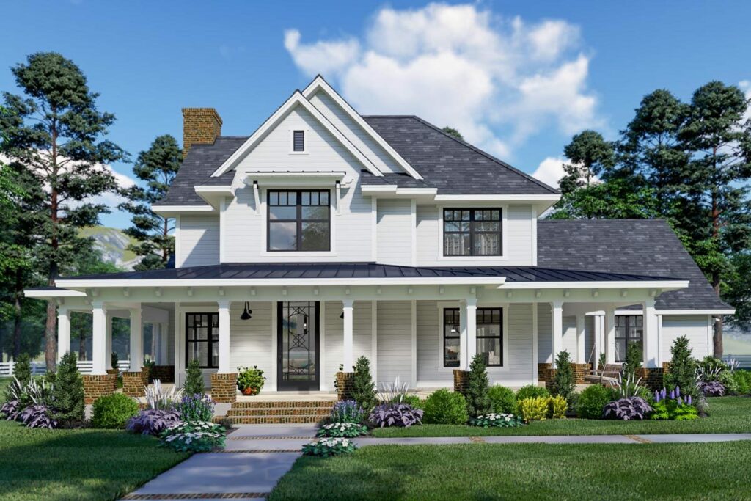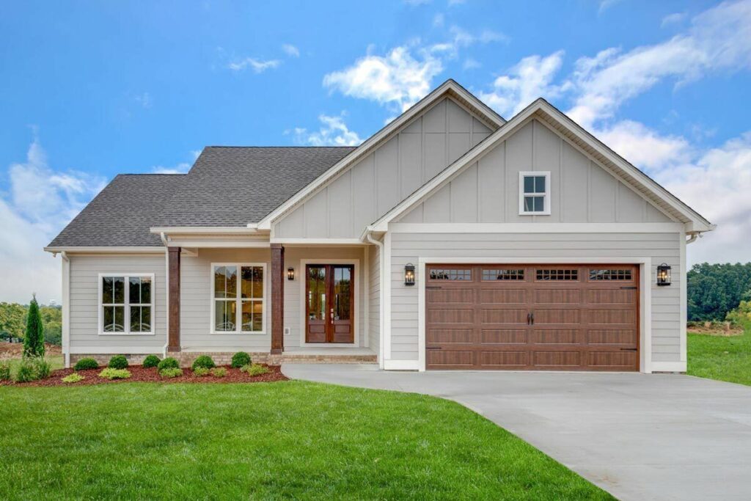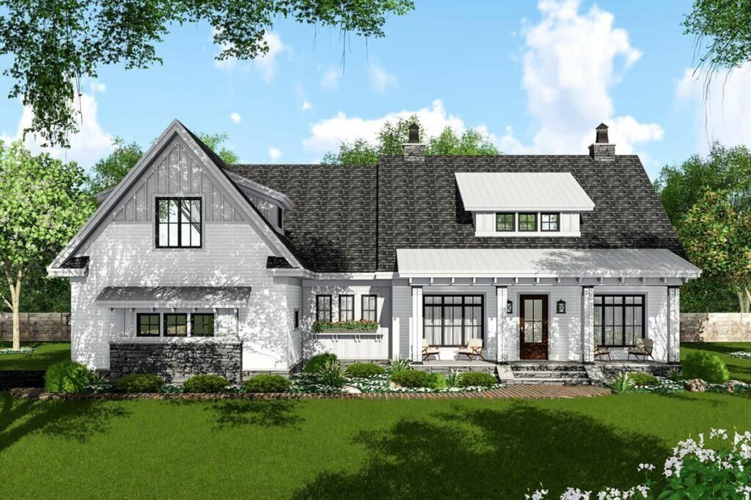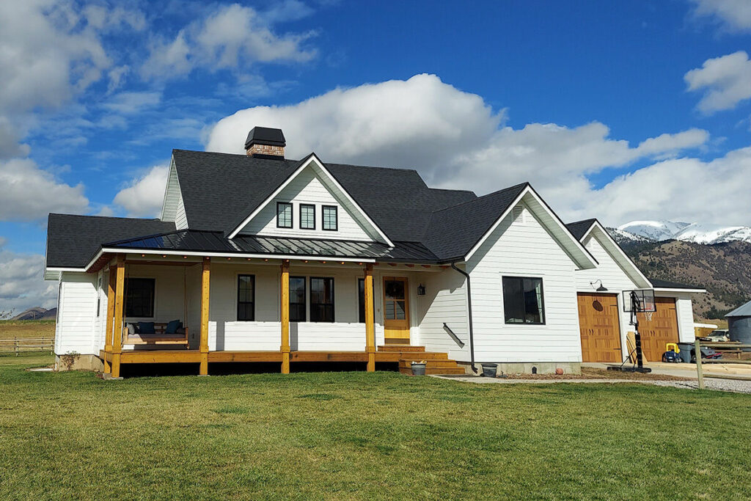3-Bedroom 2-Story Rugged Rustic Home with Outdoor Spaces (Floor Plan)
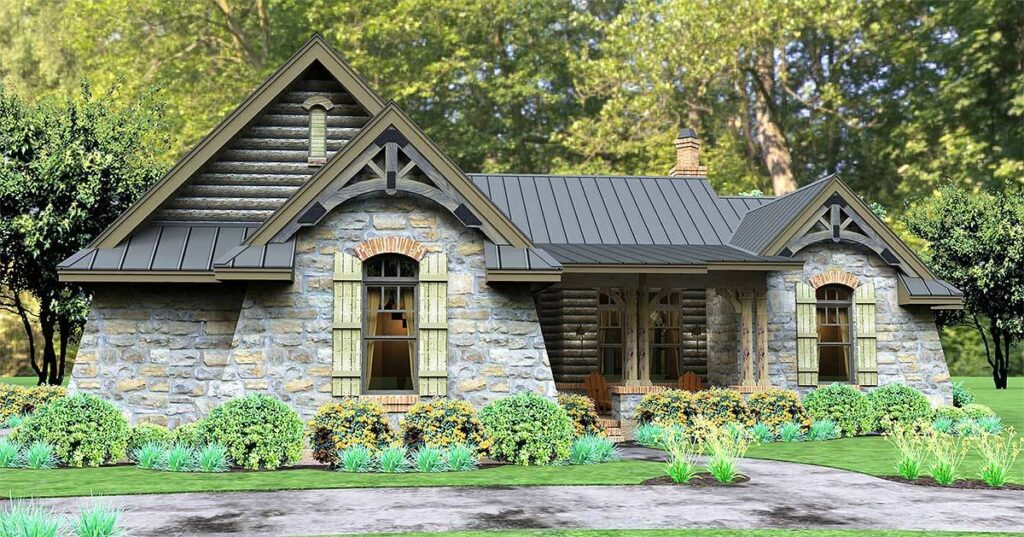
Specifications:
- 2,234 Sq Ft
- 3 Beds
- 2.5 Baths
- 1 – 2 Stories
- 2 Cars
Have you ever caught yourself daydreaming about a cozy home that perfectly balances rustic allure with contemporary flair?
Let’s dive into a house plan that seems as though it was crafted just for your dreams.
Imagine a home tucked away among the whispering pines of the mountains or perched by the serene, undulating waters of a lakeshore.
This place transcends the typical—it’s the real-life embodiment of those childhood fantasies about a secluded cabin in the woods or a charming beachside haven.
This stunning home spans 2,234 square feet and has been capturing hearts with its unique charm and practical design, demonstrating that it’s much more than just a set of blueprints—it’s a way of life.
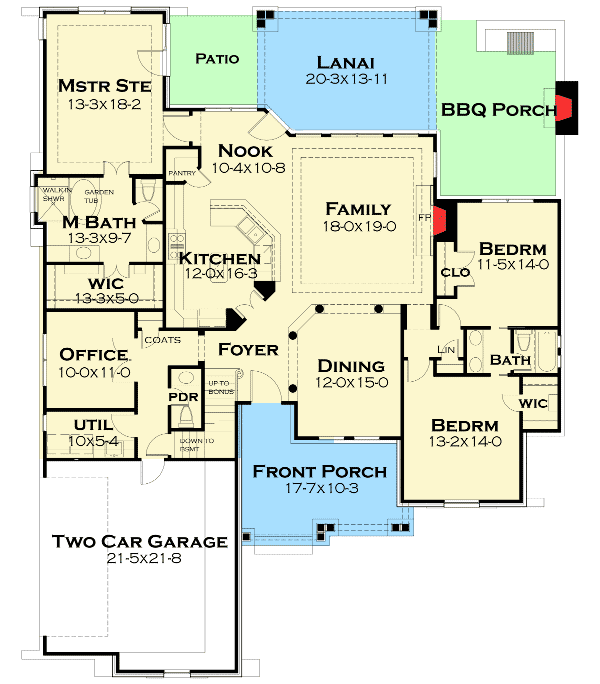
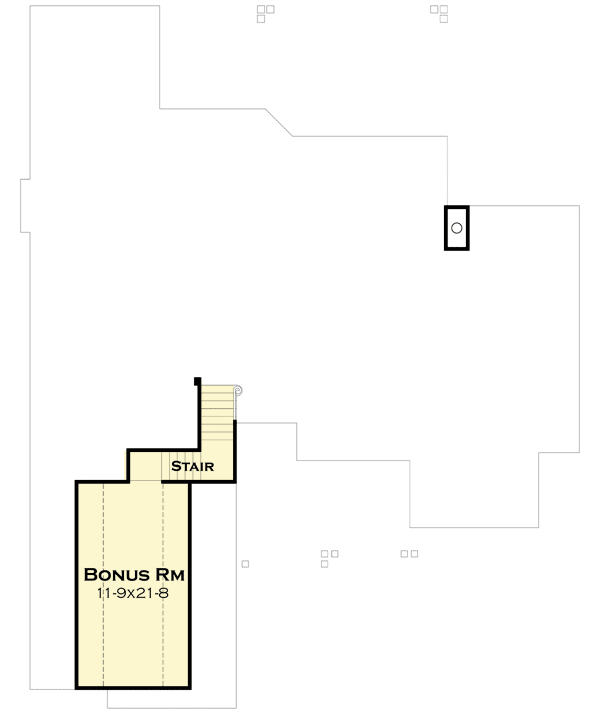
Approaching the house, you’re greeted by an enchanting mix of stone and wood that promises warmth and style.
The artistic wood trusses add just the right touch of creativity without feeling overdone.
The covered front porch welcomes you to relax with a morning cup of tea or evening cocktails, harmonizing beautifully with the natural surroundings.
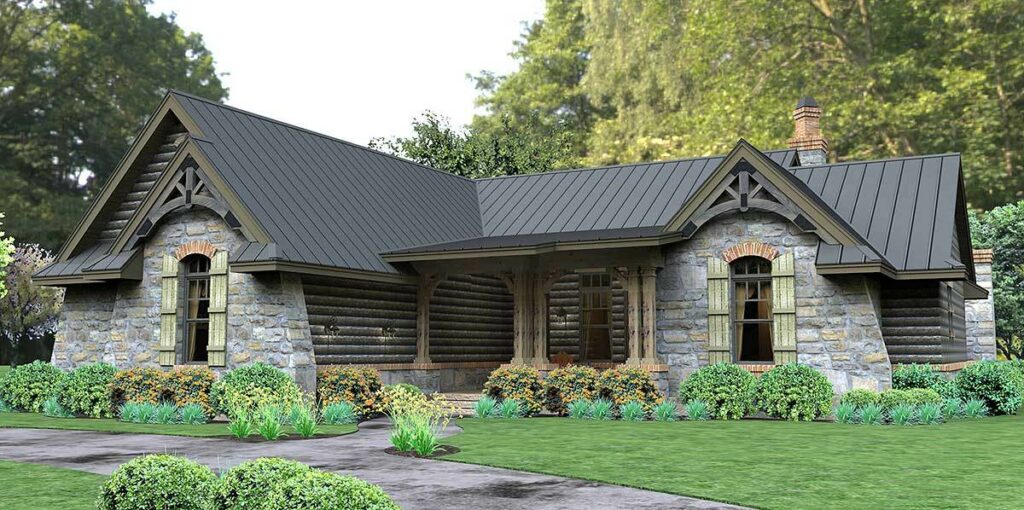
But the magic doesn’t stop at the front door.
The back of the house features a covered lanai that’s perfect for leisurely Sunday brunches, and a barbecue porch that’s ideal for hosting those vibrant Saturday night cookouts.
For those times when you want to soak up the sun or stargaze, the open patio is just a few steps away.
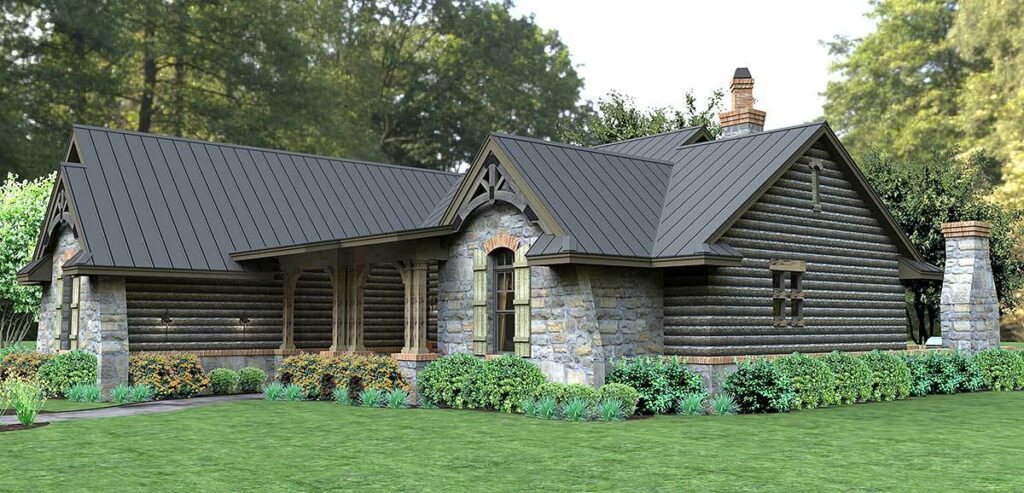
The living area, the heart of the home, offers a warm and inviting family room.
It includes a cleverly placed angular door in the nook that opens directly to the lanai—perfect for stepping out to enjoy a stunning sunset.
On chilly evenings, the fireplace becomes a cozy retreat where you can curl up with a good book and a hot cup of cocoa.
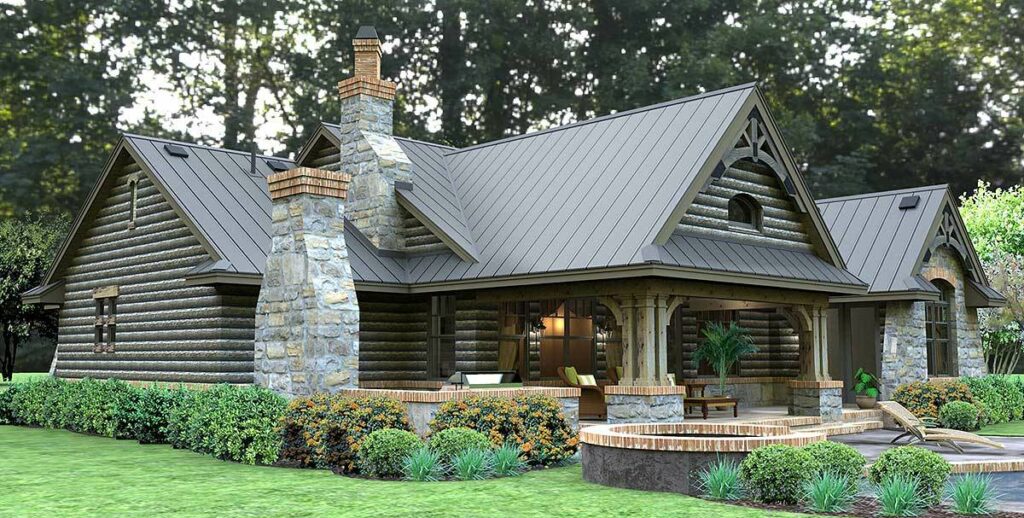
It’s easy to picture yourself there, wrapped in comfort and warmth.
The kitchen is a dream for those who love to cook, offering panoramic views of the outdoors and equipped with a large pantry and counter seating.
It’s the perfect spot to show off your culinary skills to an adoring audience, perhaps during a lively pancake breakfast.
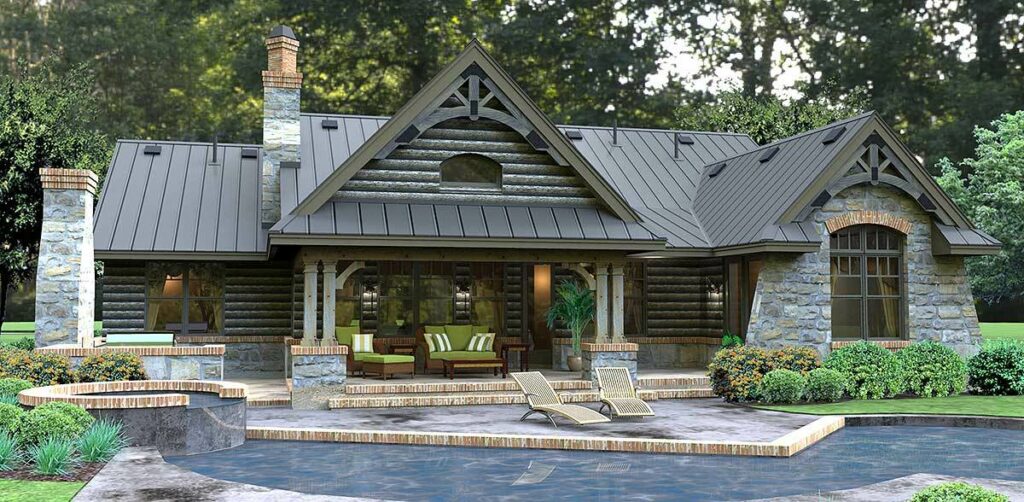
The master bedroom is a sanctuary of peace and quiet, situated in a secluded corner of the house with direct access to the patio.
It’s like nature itself is inviting you to start your day with its serene wake-up call.
The other two bedrooms are versatile, ideal for children, guests, or even a dedicated hobby room, sharing a well-appointed and functional bathroom.
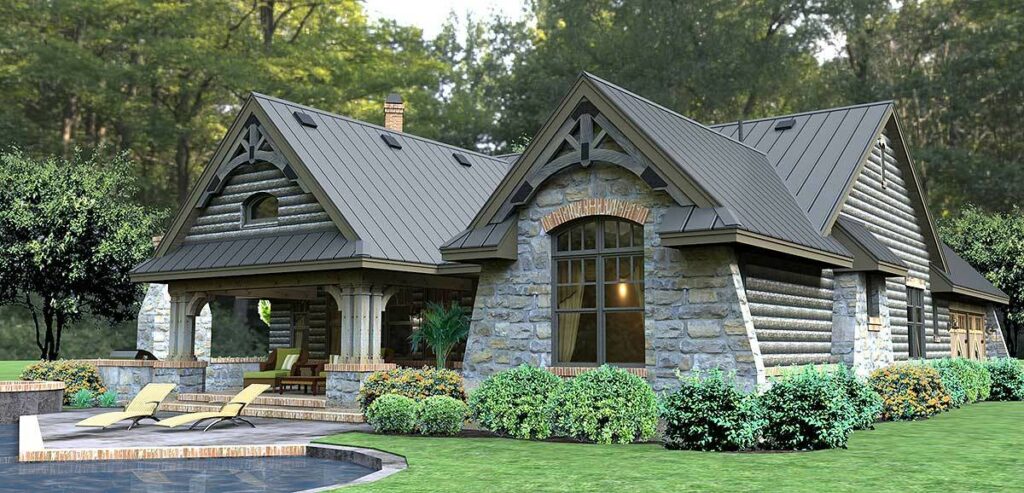
Every home needs a secluded spot for peace and focus, and this house includes a tranquil office space that can also serve as a personal retreat, ensuring privacy for work or relaxation.
And if you ever feel the need for more space, there’s an option to expand upstairs.
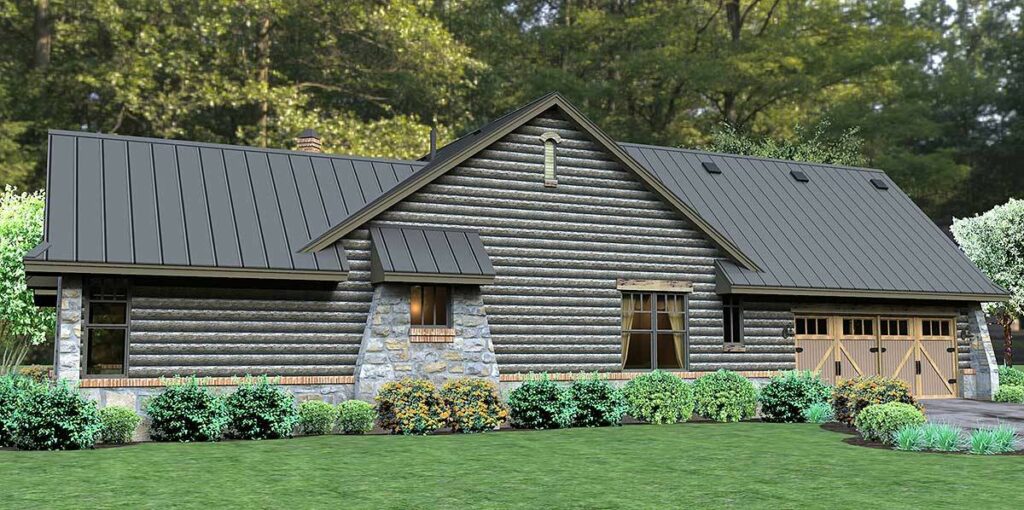
Perhaps you’ll add a luxurious home theater or a private gym—though that’s a thrill for another day.
In essence, this home isn’t just a structure; it’s a heartfelt expression of your dreams and aspirations.
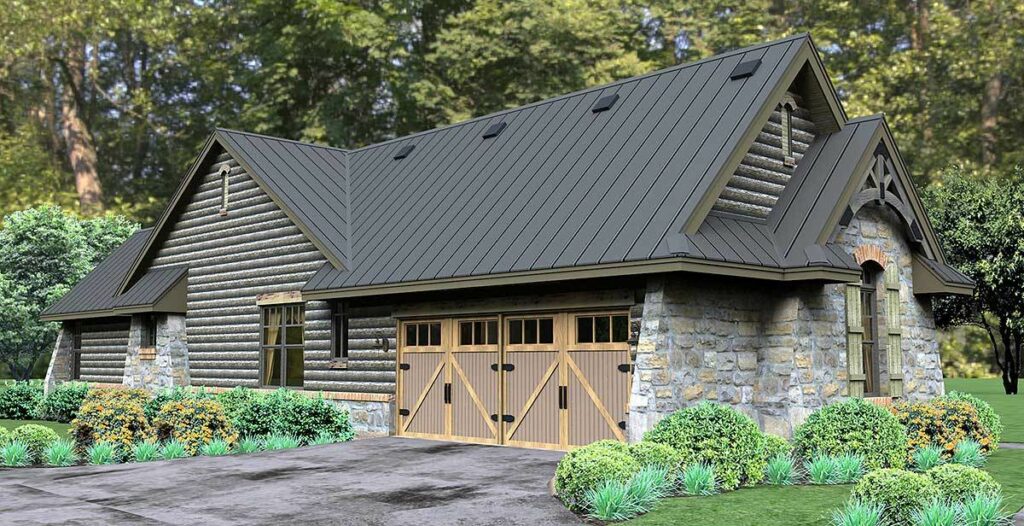
Whether you’re drawn to the mountains, love the laid-back beach vibe, or simply have a refined taste in dwellings, this house is waiting to be called your home.
Welcome home!

