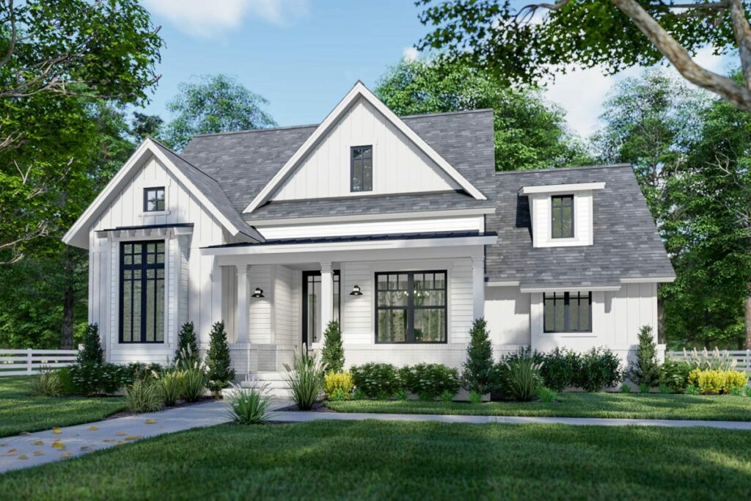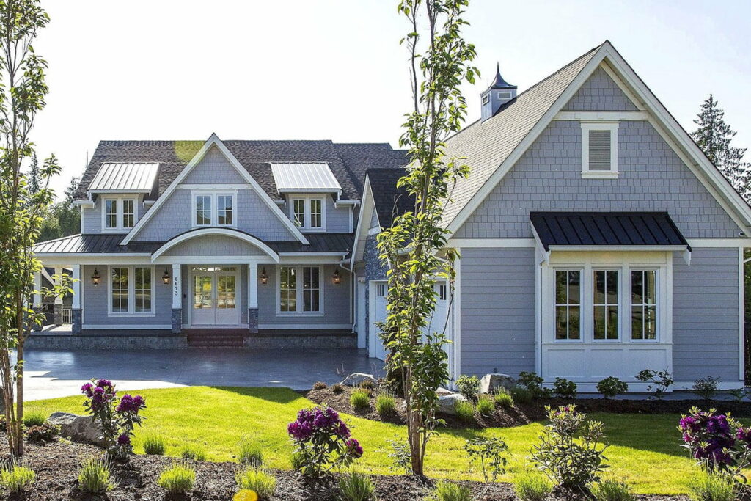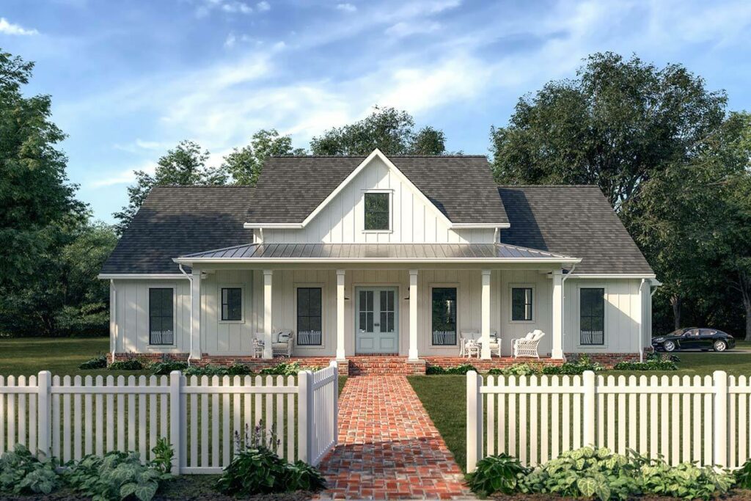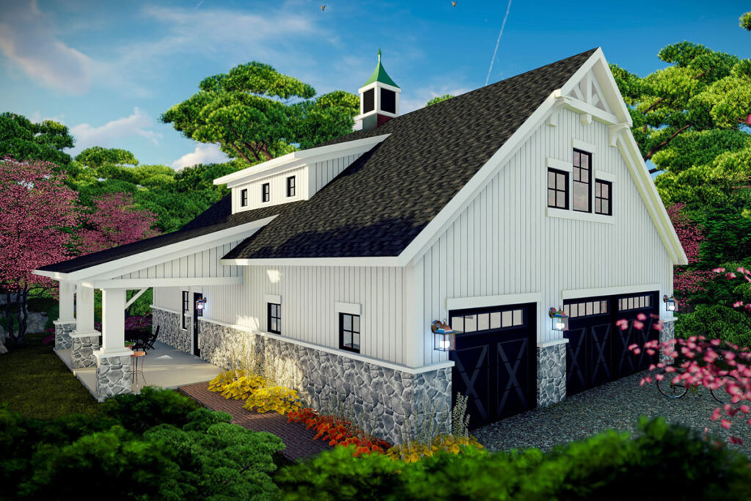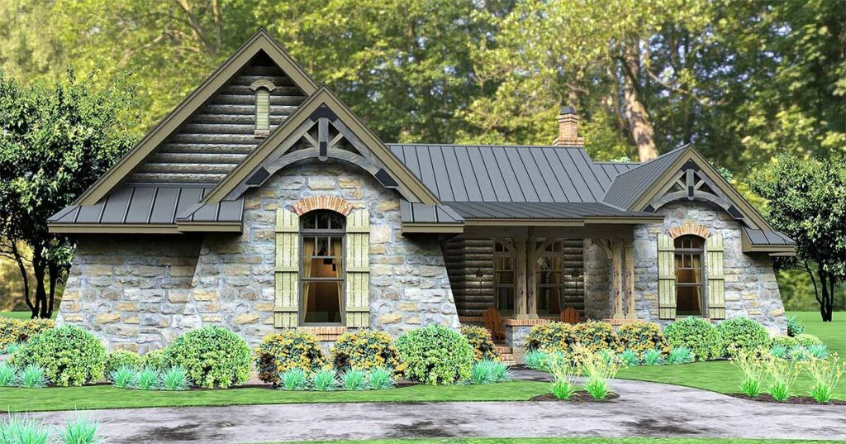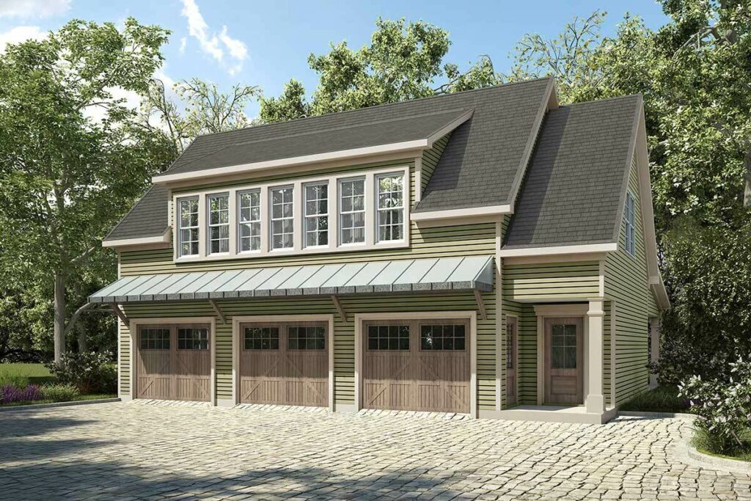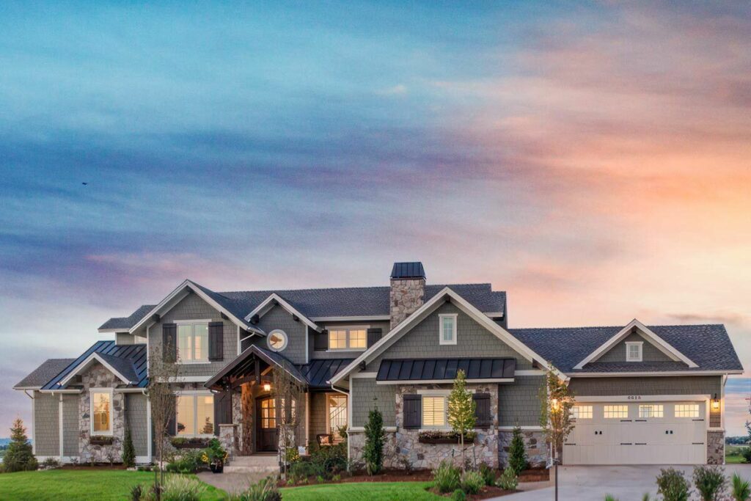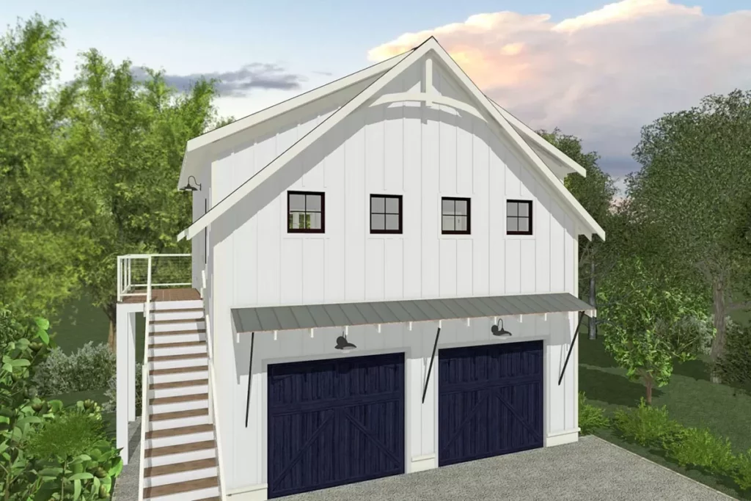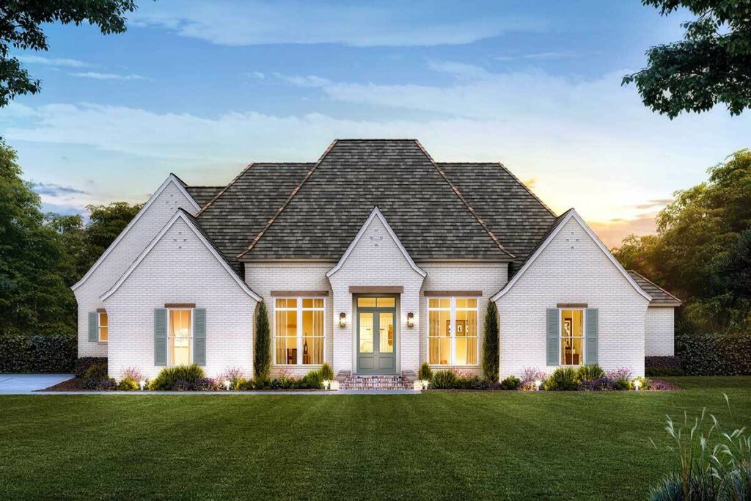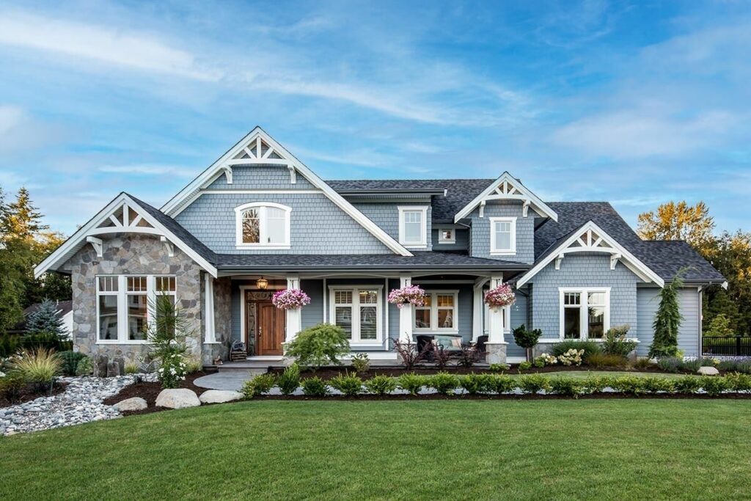3-Bedroom 2-Story Mountain Craftsman House With Angled 3-Car Garage (Floor Plan)
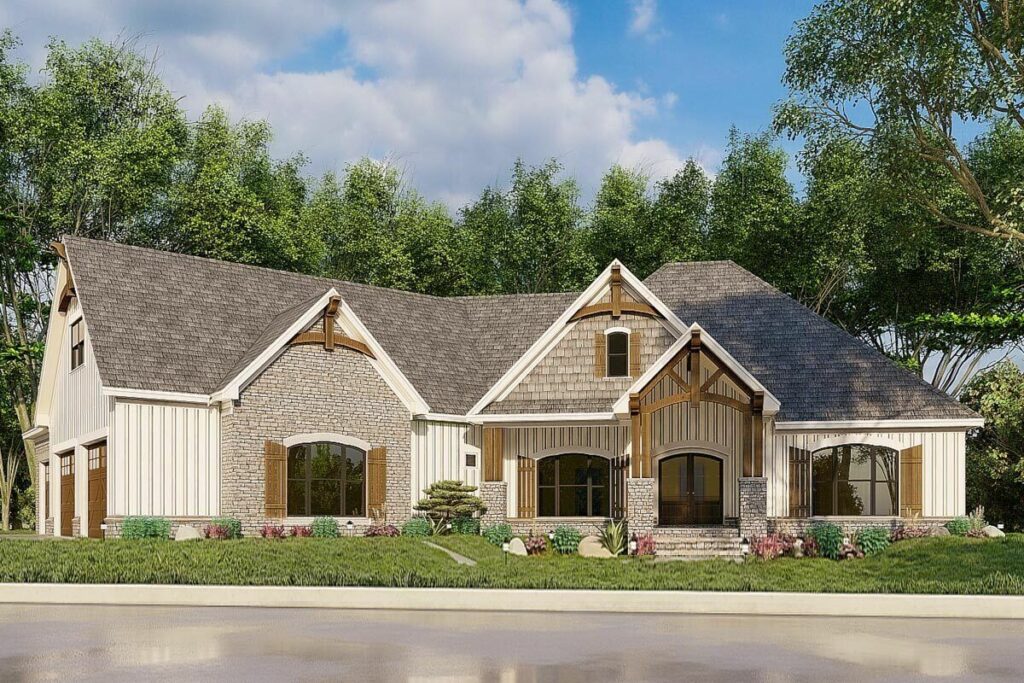
Specifications:
- 2,085 Sq Ft
- 3 Beds
- 2 Baths
- 1-2 Stories
- 3 Cars
Hey there, home lovers!
Imagine waking up each day in a home that feels like a permanent mountain getaway, where every corner whispers, ‘Relax, you’ve earned it after climbing that mountain.’
Sound enticing?
Well, grab a comfy seat and join me on a virtual tour of a dream home that’s not just a bunch of bricks and timber, but a whole new way of living.
I’m talking about the Mountain Craftsman House, complete with a super cool angled 3-car garage.
Let’s dive into this cozy adventure!
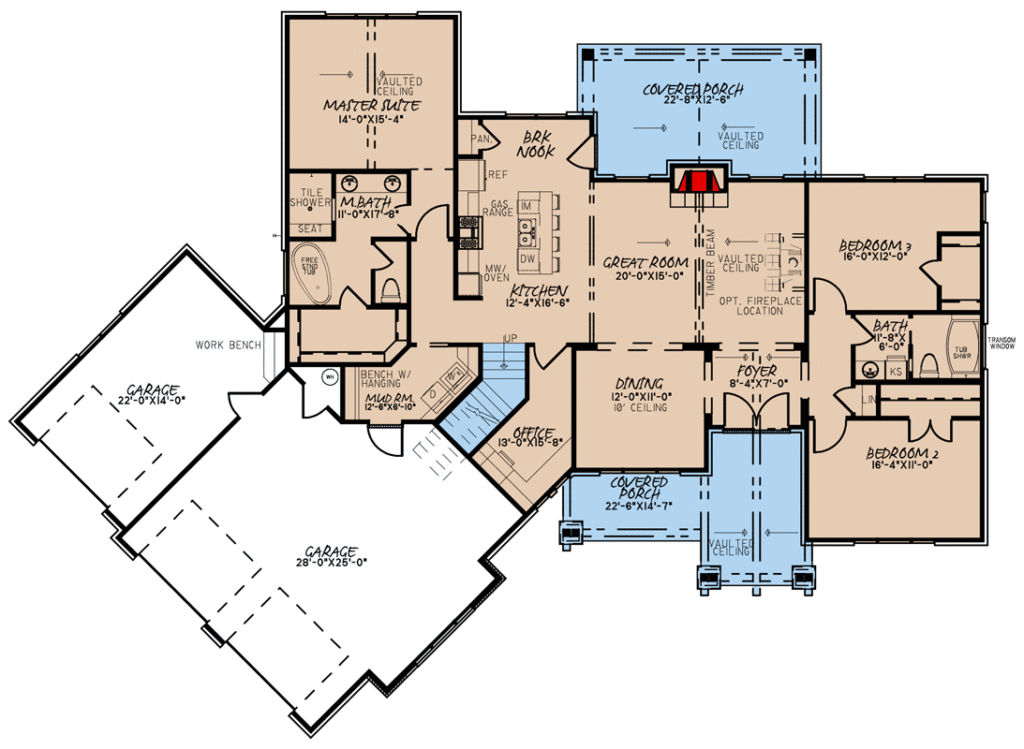
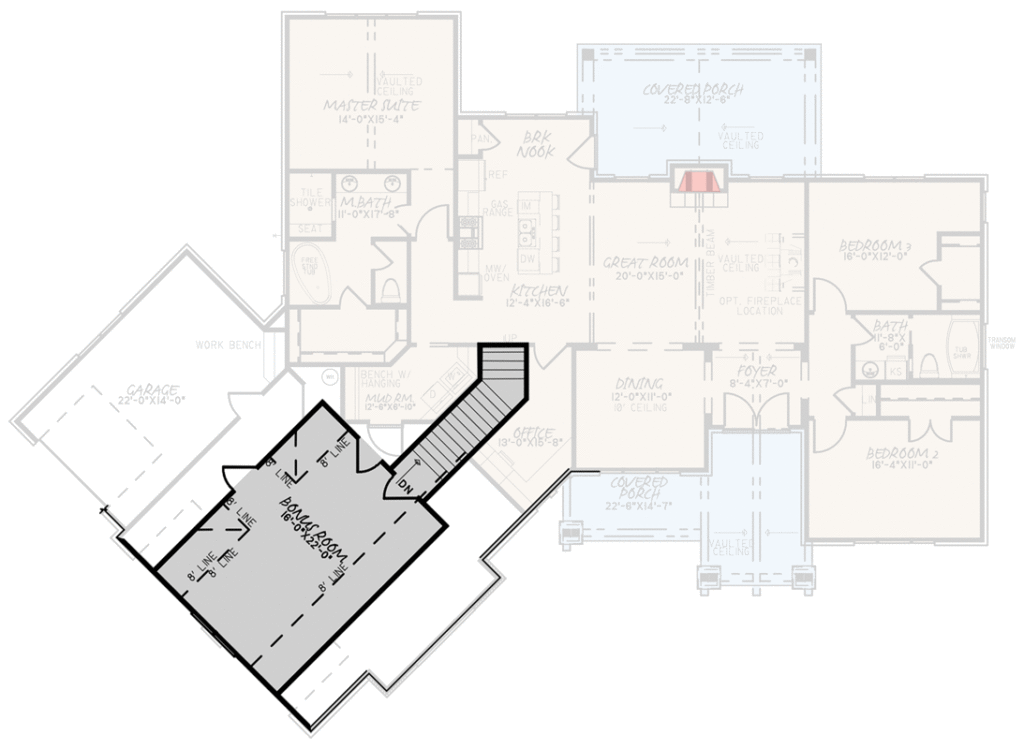
First things first: size.
This stunning abode offers 2,085 Sq Ft of pure architectural bliss.
It’s not trying to be the biggest show-off on the block.
Instead, it’s hitting that sweet spot of feeling ‘just right.’
Picture three cozy bedrooms, two welcoming baths, spread over one or two stories – it’s like a warm hug in house form.
Got a car collection?
Whether it’s your shiny convertible, trusty SUV, or that vintage Beetle you’ve been meaning to restore, the spacious 3-car garage has got you covered.
One look at this house, and you’ll be smitten.
It doesn’t just look good; it looks effortlessly stunning.
The Craftsman details aren’t mere embellishments; they’re a bold statement of elegance and mountain charm.
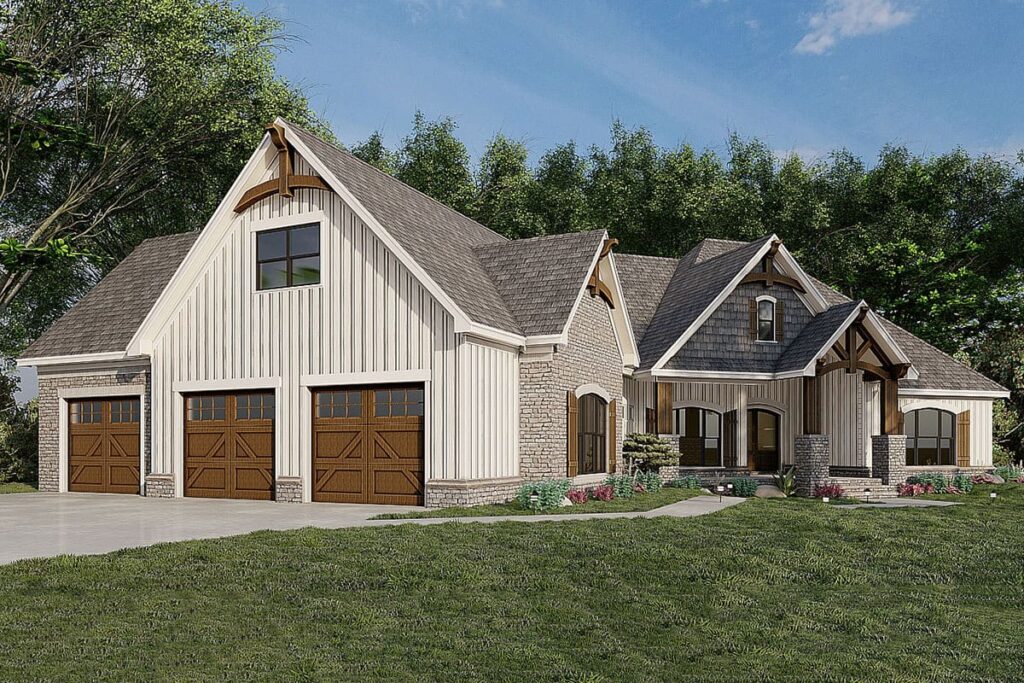
Step inside, and you’ll feel like you’ve entered an epic movie scene.
The great room, with its soaring vaulted ceiling, is a masterpiece, leading your eyes up to the sky, or perhaps to a cloud you’re imagining after a fun evening with friends.
Hosting a dinner?
You’re in for a treat.
This house turns every meal into a memorable event.
There’s the formal dining room for those ‘dress to impress’ dinners, a kitchen island perfect for casual pizza nights, and a cozy breakfast nook for lazy Sunday mornings filled with pancakes and comfy pajamas.
Discover the hidden gem near the stairwell – a home office space that could either fuel your next big project or be your cozy corner for those ‘working from home’ days (cat videos included).
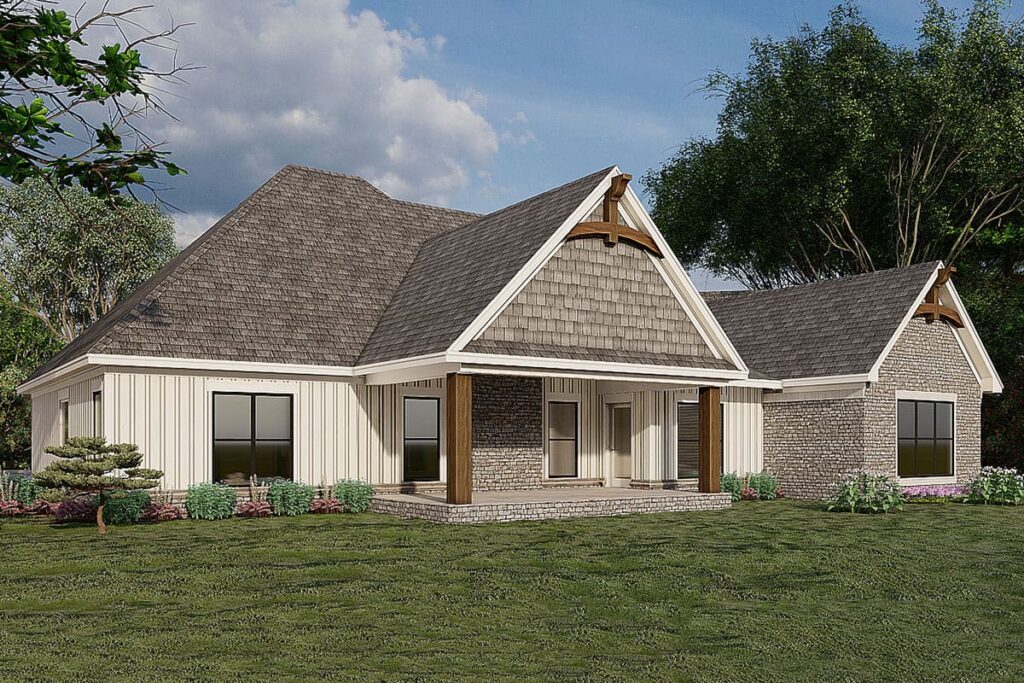
Now, let’s talk about the master suite.
Think of it as your personal royal chamber, tucked away for maximum privacy.
It boasts a vaulted ceiling, and wait till you see the bathroom – it’s like your private spa retreat, complete with a luxurious freestanding tub and a walk-in closet that’s a fashion lover’s dream.
Over to the right wing, Bedrooms 2 and 3 are ready to welcome kids, guests, or even your quirky hobbies.
They share a cleverly designed bath – think practical yet stylish.
And there’s more!
Above the garage lies 378 square feet of pure potential.
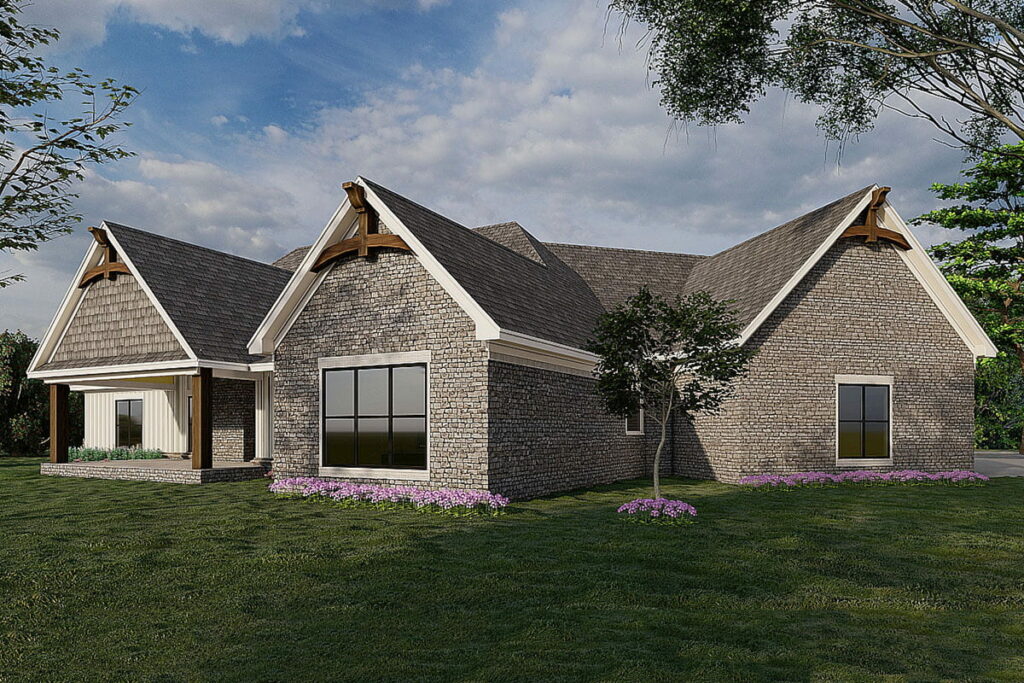
Man cave, craft corner, teenager’s hideout, or your secret dance studio – it’s a blank canvas for your imagination.
To wrap it up, this Mountain Craftsman House is more than a place to live; it’s a daily escape into a storybook setting.
It’s a blend of artisanal charm and practicality, a home that invites you to unwind and live life to the fullest.
So, whether you’re lacing up hiking boots or slipping into your comfiest slippers, step into this dreamy home and embrace the joy of dwelling in style.
Here’s to finding your perfect mountain retreat!

