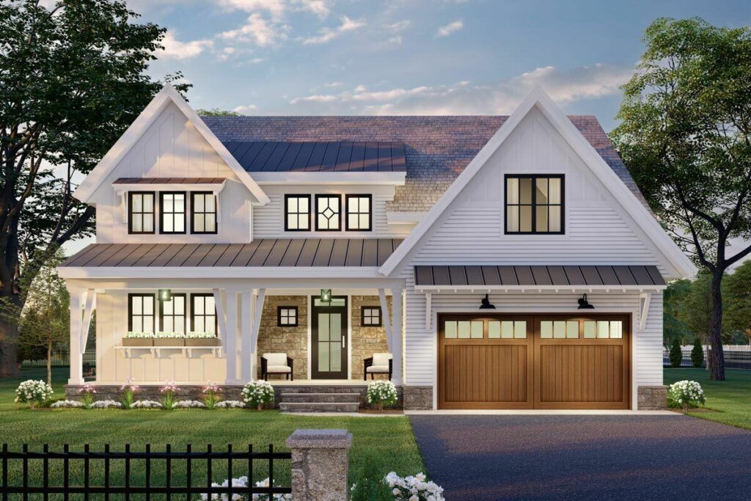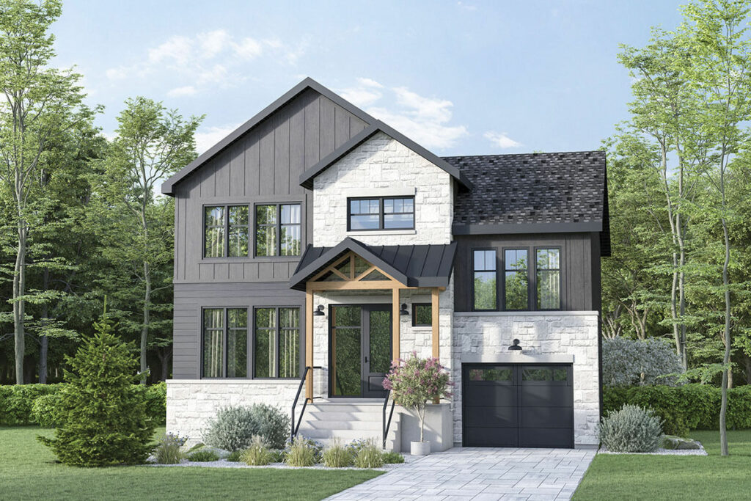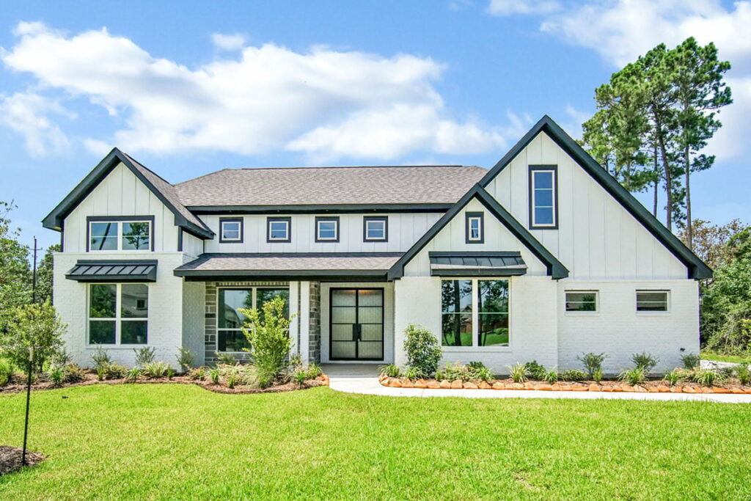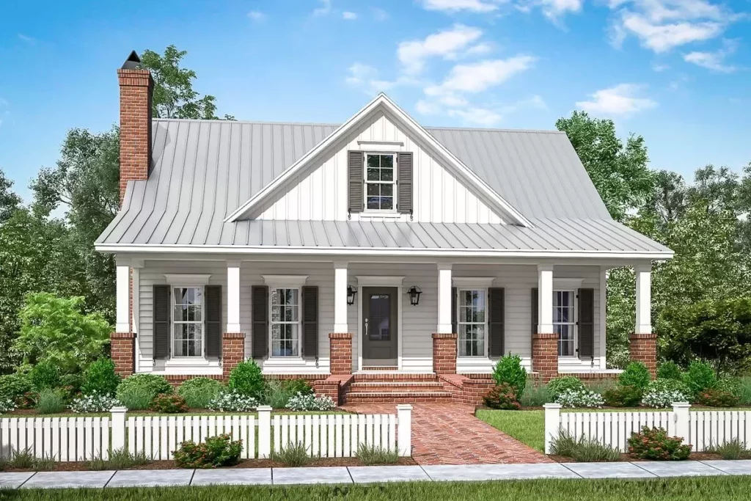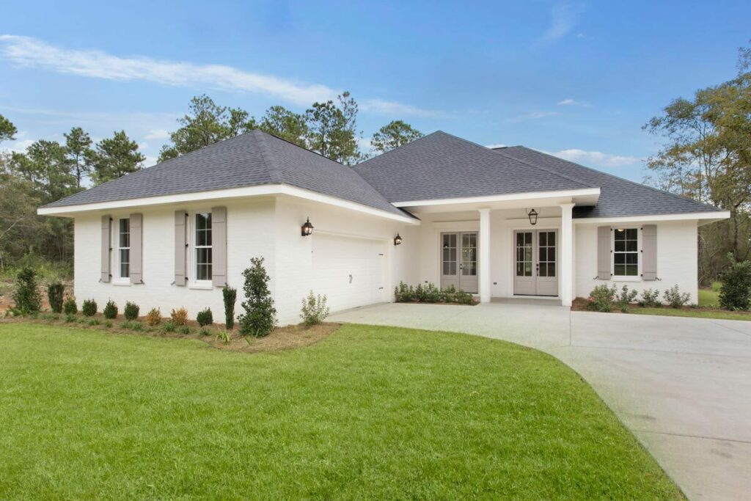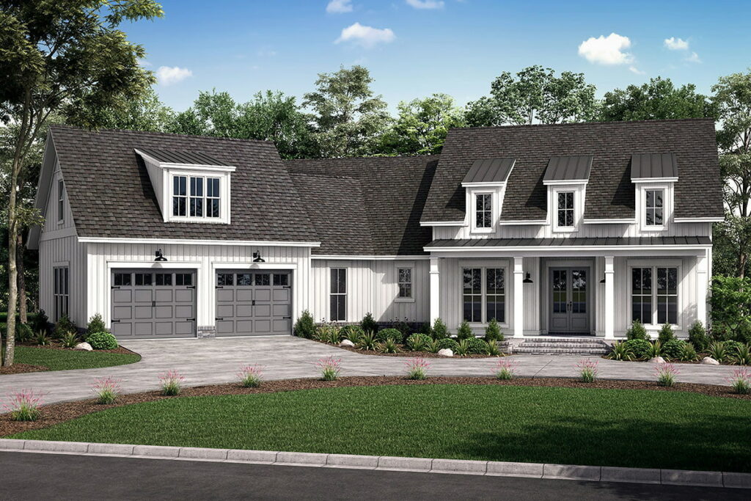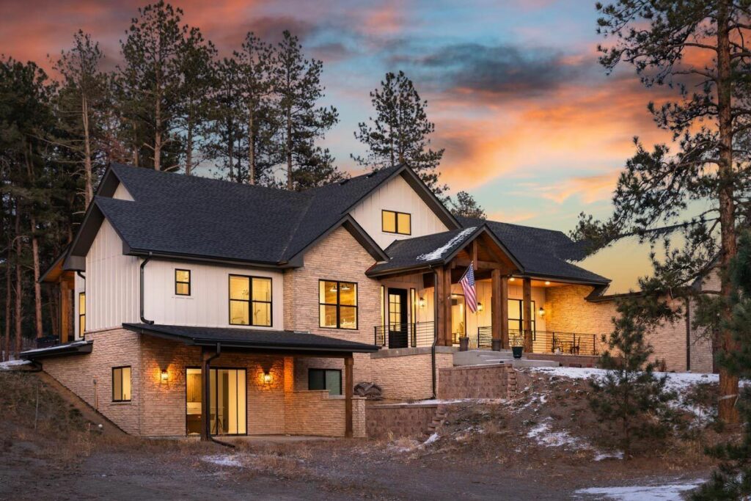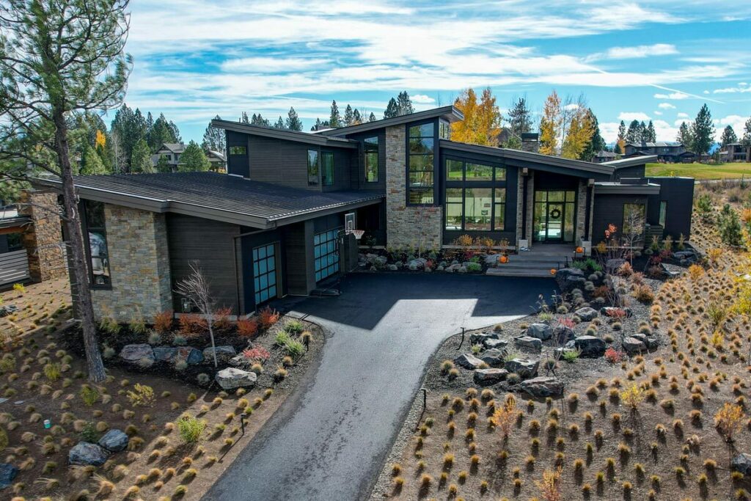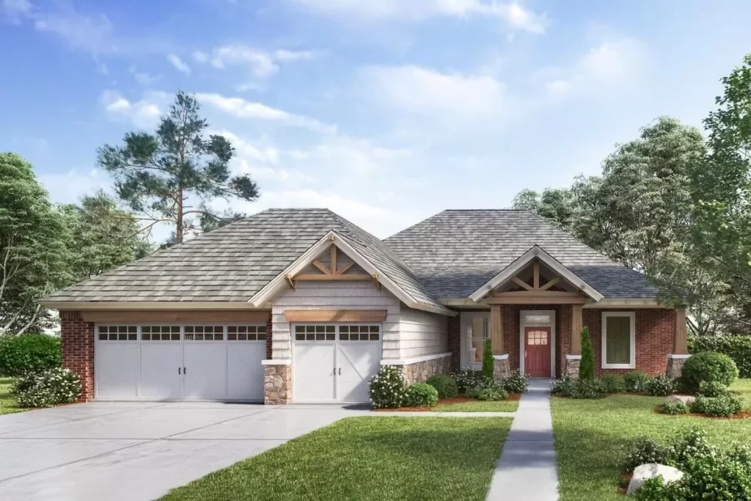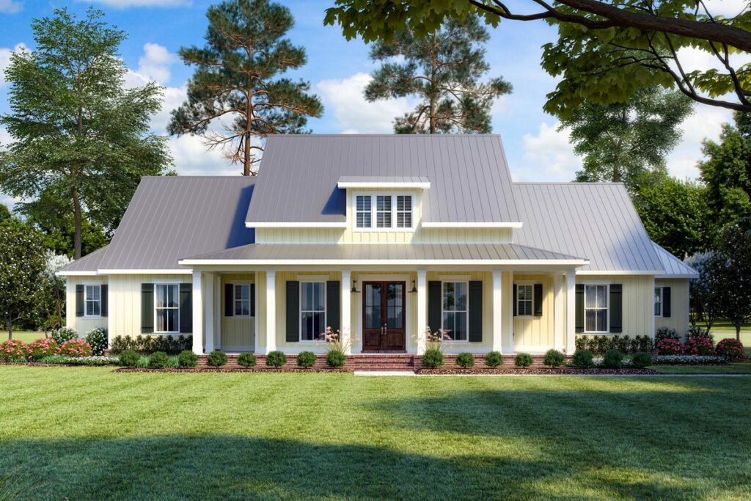3-Bedroom 2-Story Mountain Craftsman House with Main-floor Master Suite (Floor Plan)
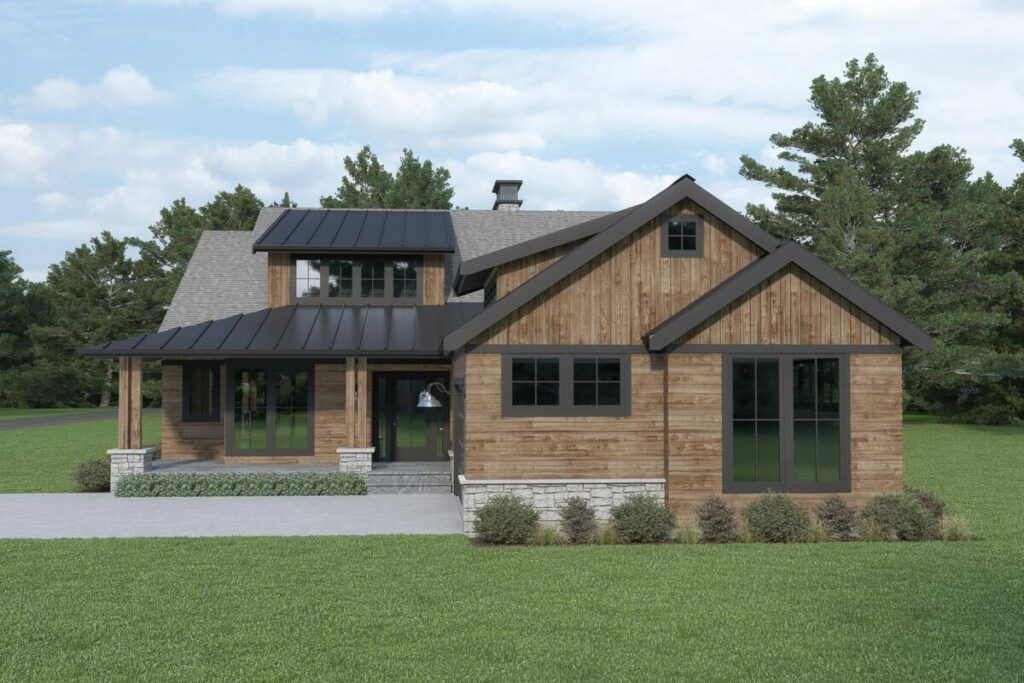
Specifications:
- 2,476 Sq Ft
- 3 Beds
- 2.5 Baths
- 2 Stories
- 2 Cars
Ah, the Mountain Craftsman House Plan—a design that feels like Mother Nature sketched it herself and handed it directly to the architects.
Perched among the mountains, this home isn’t merely a structure; it’s a sanctuary, offering 2,476 square feet of living space where modern amenities dance gracefully with rustic elegance.
As you approach, the natural wood siding blends seamlessly with the environment, creating an illusion of unity with the forest.
This isn’t just any wood—it’s camouflage.
Stone accents punctuate the exterior, adding a touch of sophistication, while the ribbed metal roof gives a nod to modern chic.
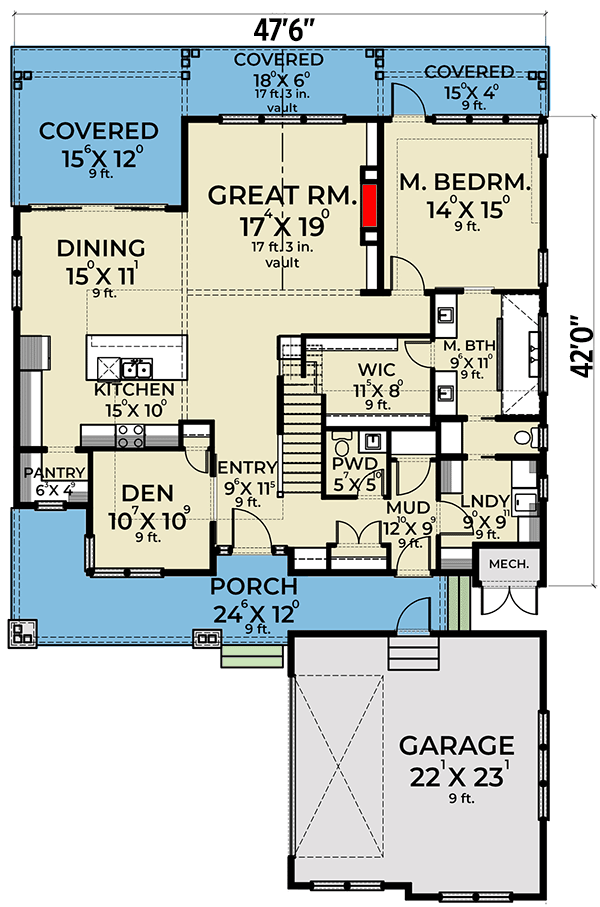
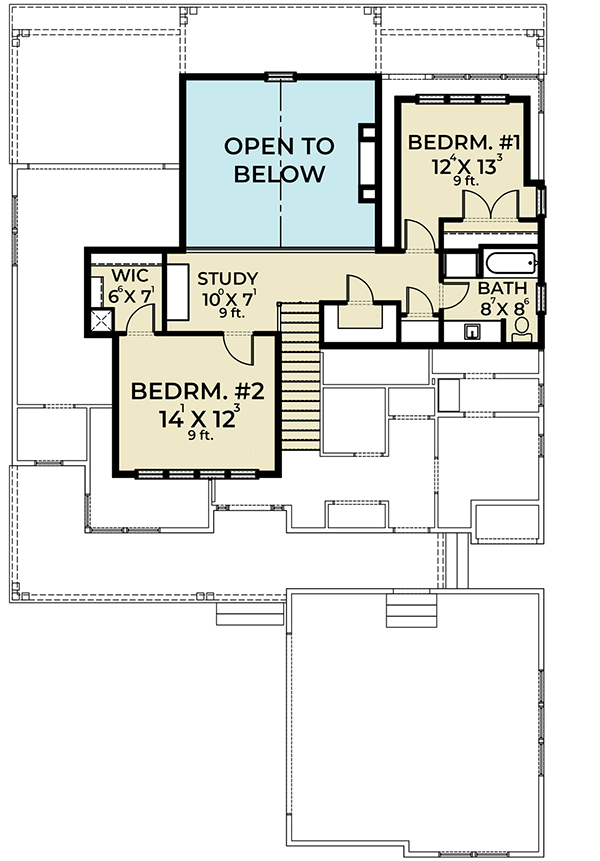
This house isn’t just standing; it’s proclaiming its presence, ready for its autumnal close-up on Instagram.
Stepping inside, the expansive open floor plan greets you warmly.
It’s as if the interior designer, fresh from a zen-like retreat, crafted spaces that flow effortlessly into one another.
The living area, kitchen, and dining room coexist without boundaries, keeping you connected to every laugh, conversation, and the delightful aroma of meals cooking.
The kitchen is a stage for culinary performance, equipped with ample workspace that could host a cooking show.
The walk-in pantry is a chef’s dream, making you envy even a jar of quinoa that resides there.
Next, the dining room merges effortlessly with the kitchen, extending out to a covered porch.
Here, indoor and outdoor living merge, perfect for gatherings that spill from the house into the embrace of nature.
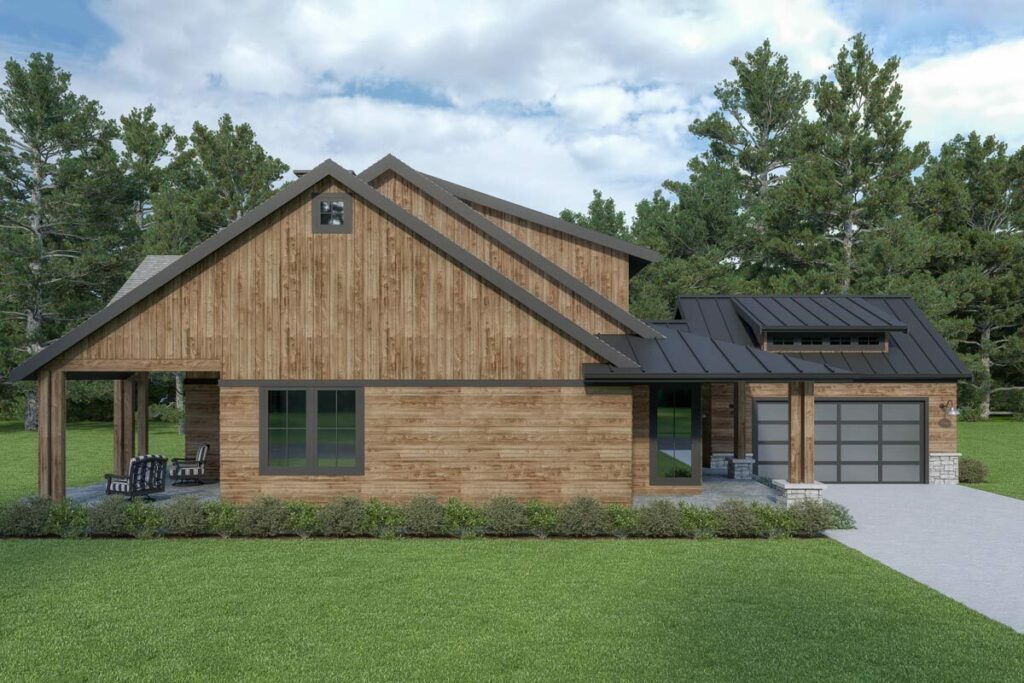
The windows act like a set of spectacles for the house, each pane framing a different view of lush greenery or distant snow-capped mountains.
The living space transforms with the passing hours and changing seasons, a dynamic backdrop to your daily life.
The master suite on the main floor is more than a bedroom; it’s a retreat for those who prefer life without stairs.
It offers the ultimate convenience with direct access to the laundry room—because true adulthood is about minimal steps from sleep to chores.
For those moments when you need to escape, the den offers a quiet refuge.
It’s your personal sanctuary, ideal for times when the world outside gets too loud and all you crave is silence and comfort.
The garage does more than shelter cars; it serves as a sophisticated entryway, welcoming you home with style.
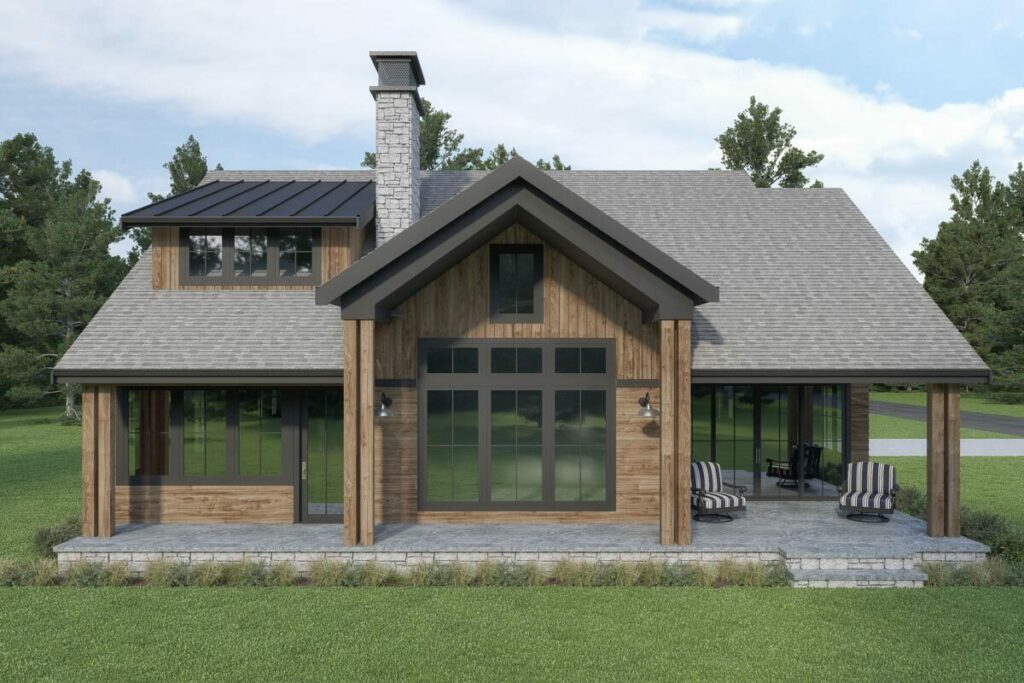
The front porch connects these spaces, setting the stage for the warm, inviting atmosphere inside.
As you enter, a coat closet is ready to take your coat, and a well-placed powder room offers a chance to freshen up.
Upstairs, the house continues to enchant.
The additional bedrooms are not just for sleeping; they are spaces where dreams and stories unfold.
A shared bathroom accommodates the hustle of morning routines and the whispers of nighttime secrets.
The study nearby is a sanctuary for focus and creativity, where work, reading, and hobbies flourish.
This Mountain Craftsman House speaks a language of durability, comfort, and harmony through its architectural details.
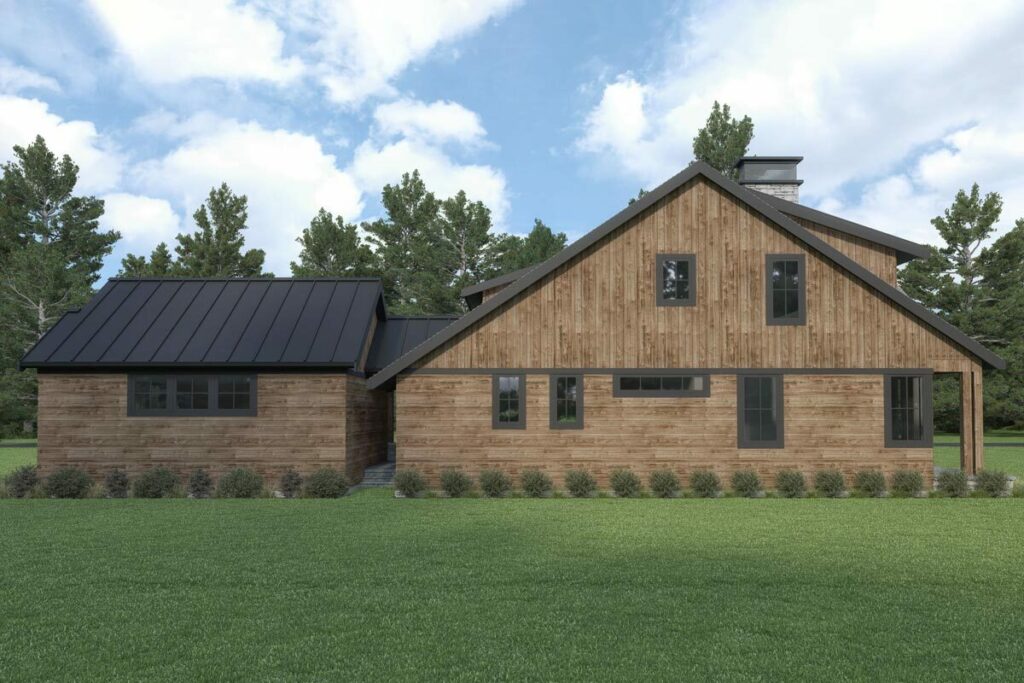
It doesn’t just stand in the landscape—it interacts with it, engaging with the breeze, the sunlight, and the mountain views.
With its wooden beams and sturdy boards, the house tells a story not just of a building, but of a home that honors its roots while singing a modern tune.
It houses laughter in its three bedrooms, life in its 2.5 baths, and memories across its two stories.
The two-car garage marks both departures and homecomings.
This house is more than a structure; it’s a slice of life, crafted from wood, stone, and the irreplaceable essence of mountain living.
Every corner, every nook, every cranny serves a purpose beyond function—it holds a story, your story.
Welcome to the Mountain Craftsman House Plan; welcome home.

