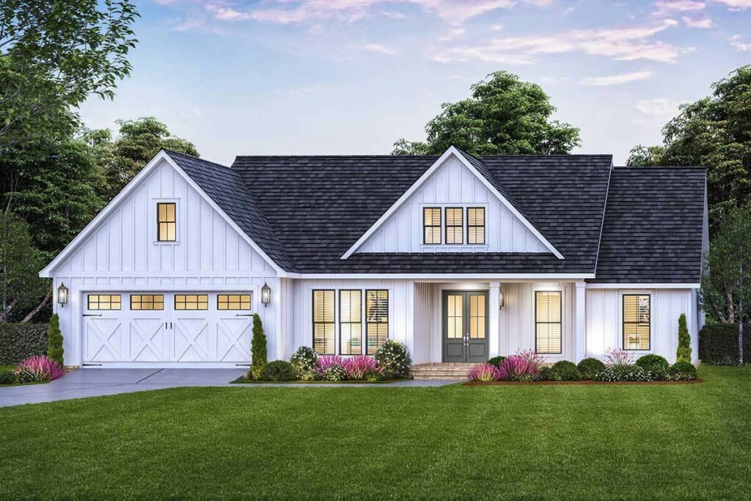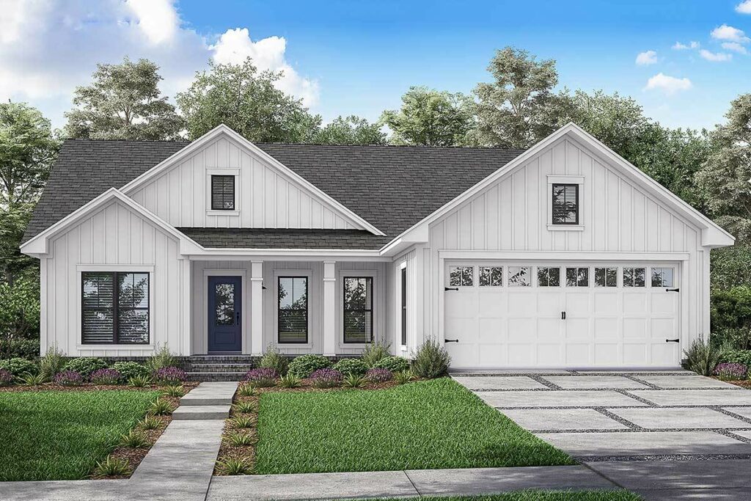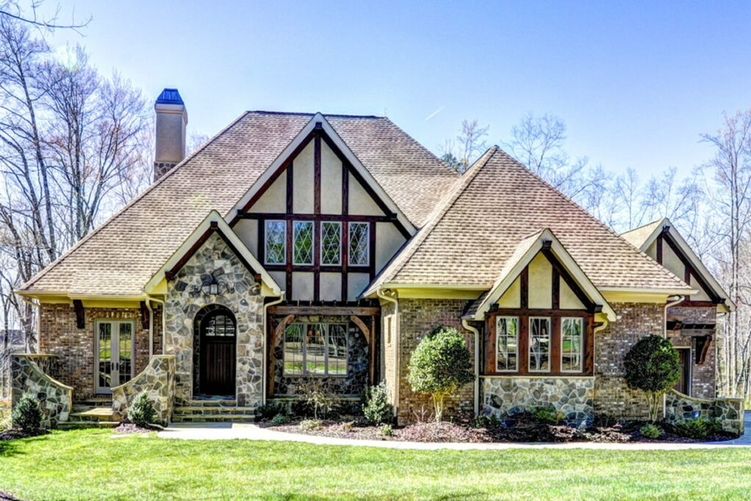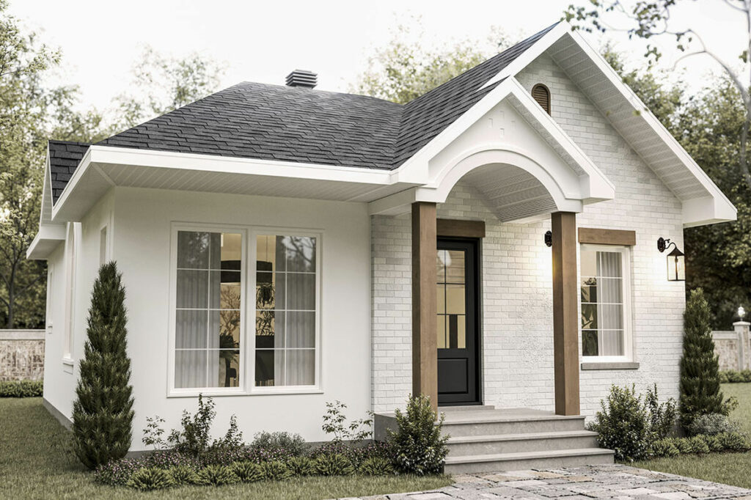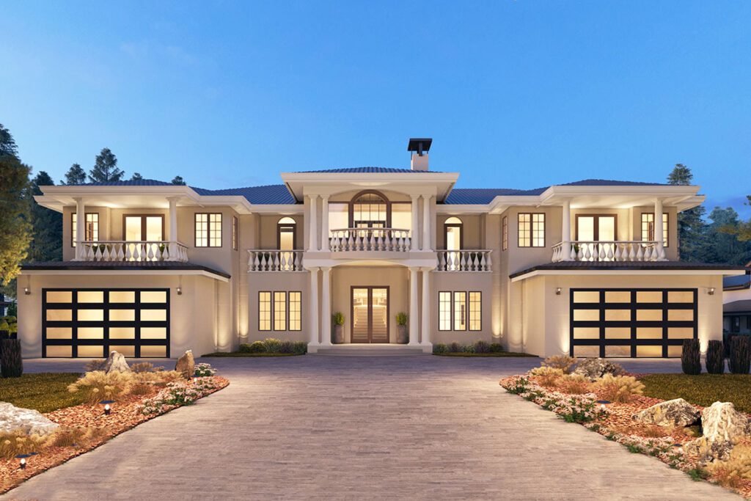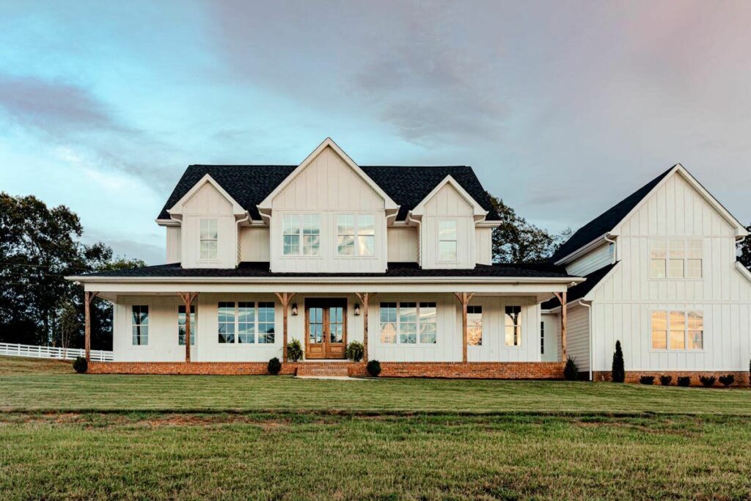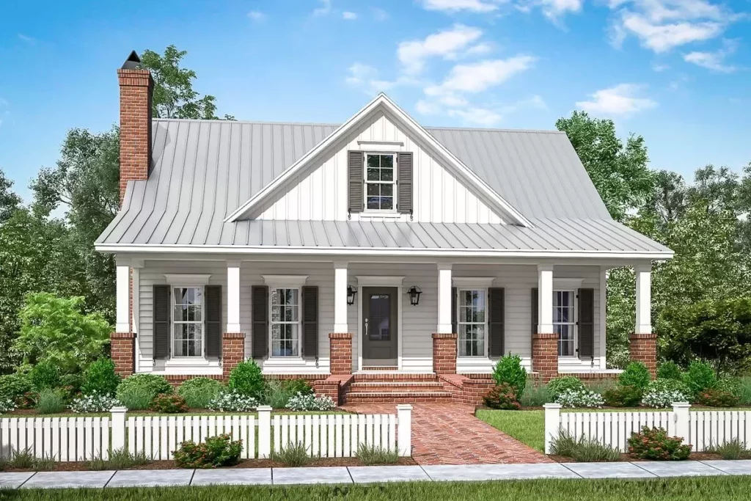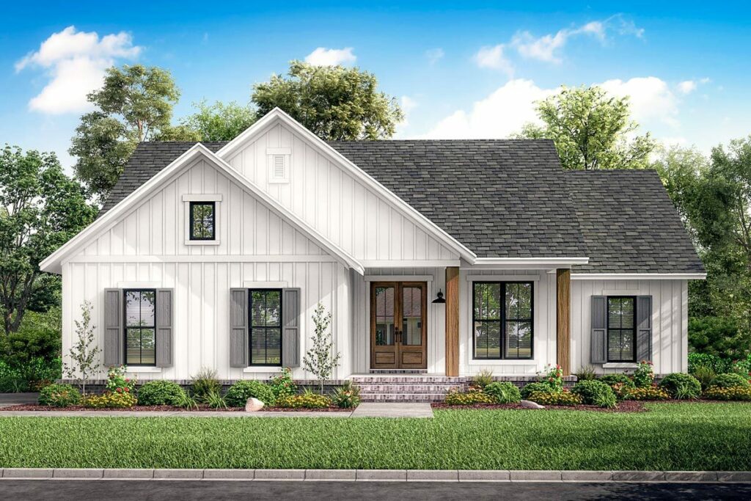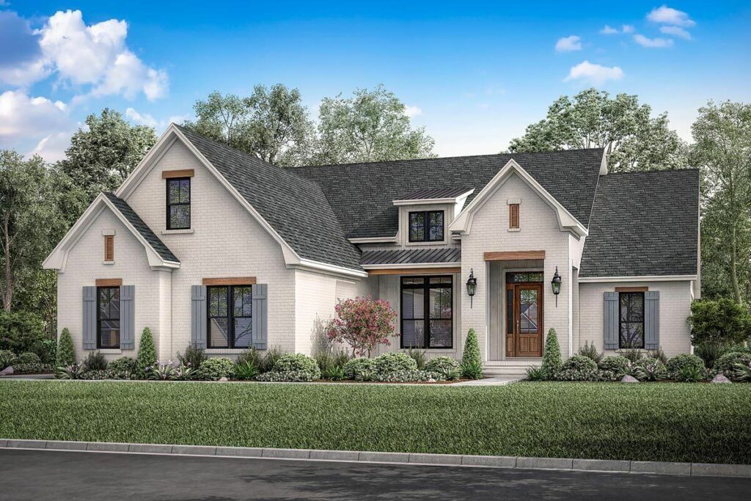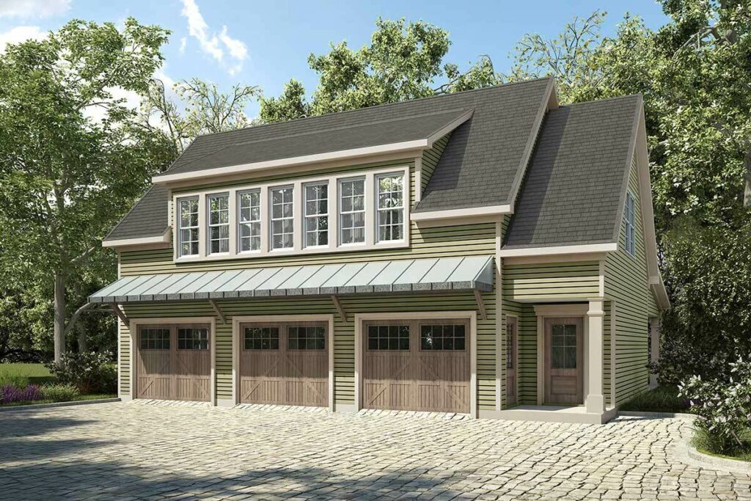3-Bedroom 2-Story Country Mountain House with Vaulted Ceiling and Optional Garage (Floor Plan)
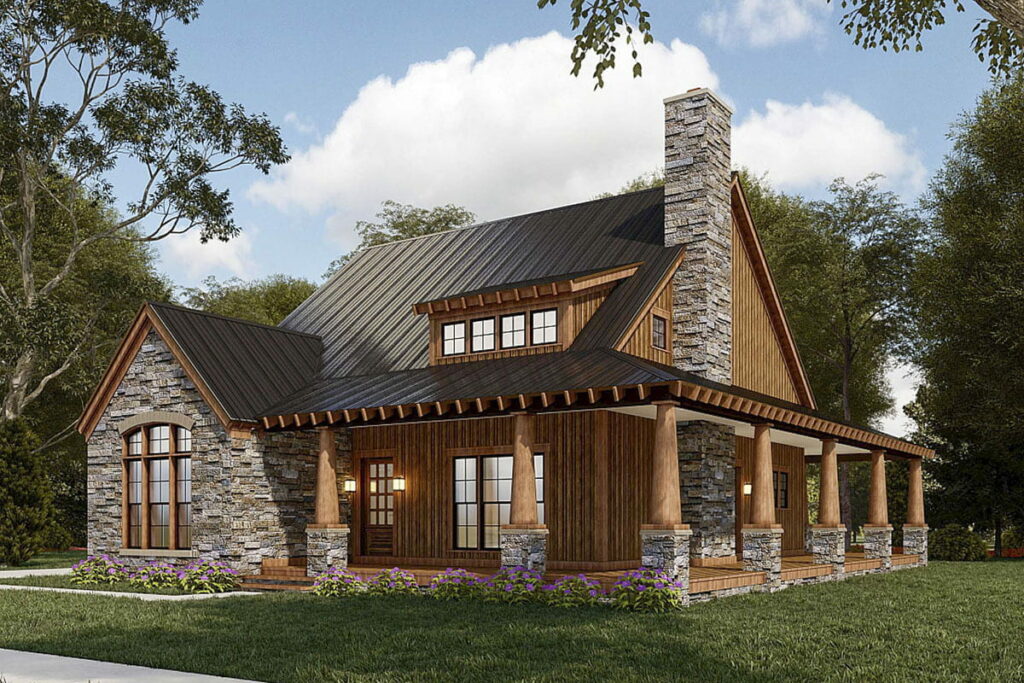
Specifications:
- 2,006 Sq Ft
- 3 Beds
- 2.5 Baths
- 2 Stories
- 2 Cars
Welcome to the Country Mountain House, where the quaint charm of the countryside blends seamlessly with the rugged beauty of the mountains.
Picture this: a 2,006 square-foot sanctuary that promises more than just a place to unwind after a long day—it offers an embrace from nature herself.
Upon first glance, this house captivates with its cool stone facade, grand windows, and siding that echoes tales of elegance and resilience through the ages.
It’s reminiscent of those heartwarming scenes from beloved movies, where every corner promises a story and a wise old man with his golden retriever might just be your neighbor.
Now, let’s step onto the porch. But it’s not just any porch—it’s a splendid wrap-around that graces three sides of the home, each with its own entrance.
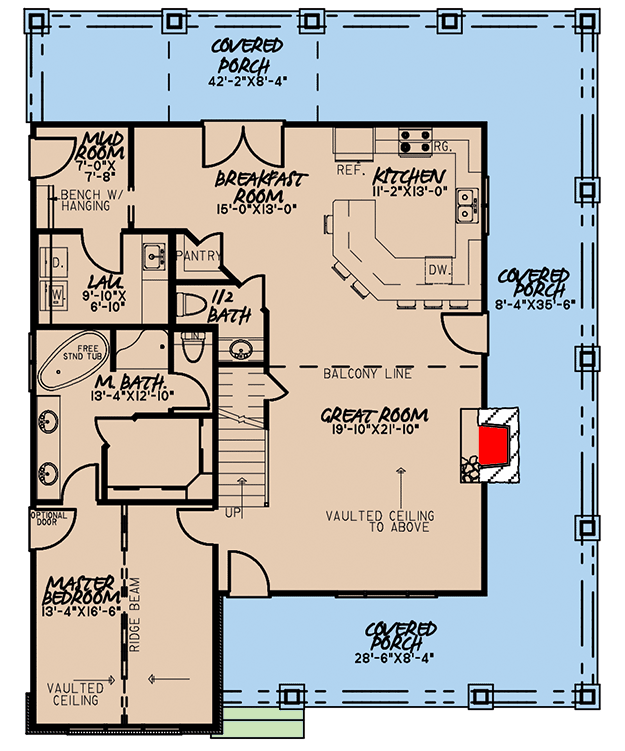
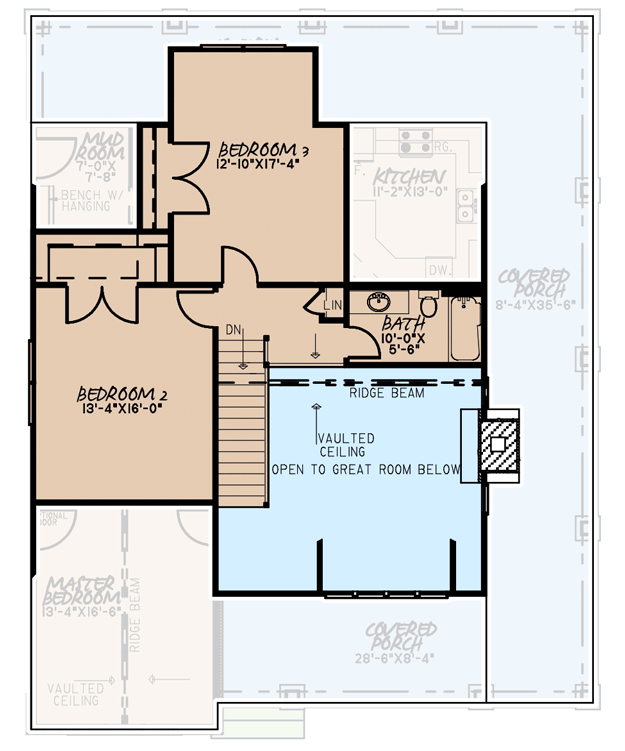
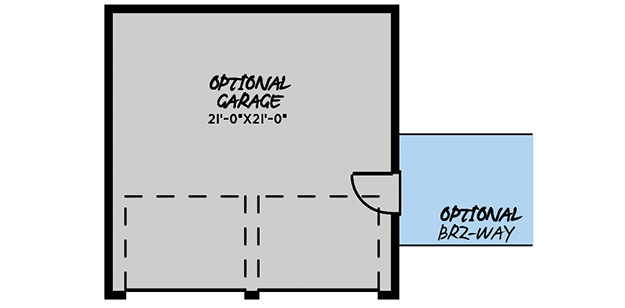
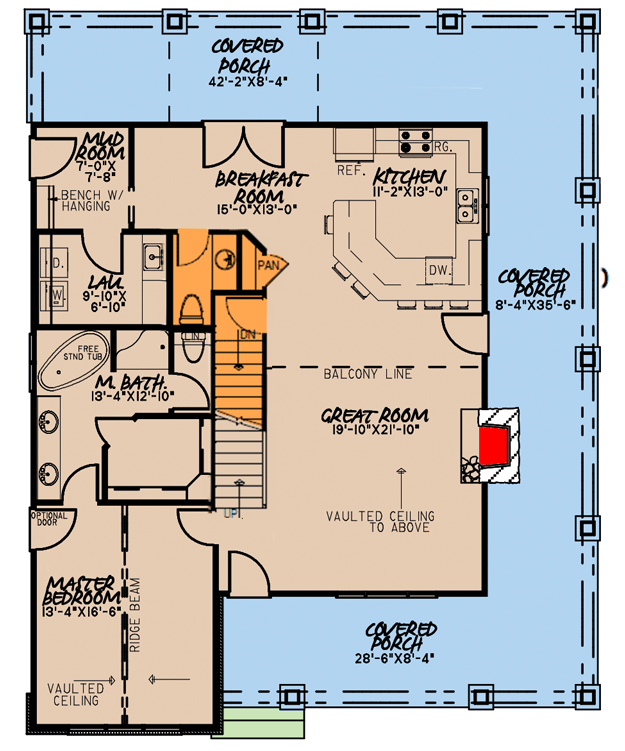
Why settle for one view when you can choose from three, each offering its own perspective on the mountain’s daily spectacle, from sunrise’s gentle glow to the twilight’s lingering embrace.
For those who prefer their winters cozy, there’s an optional two-car garage connected directly to the mudroom.
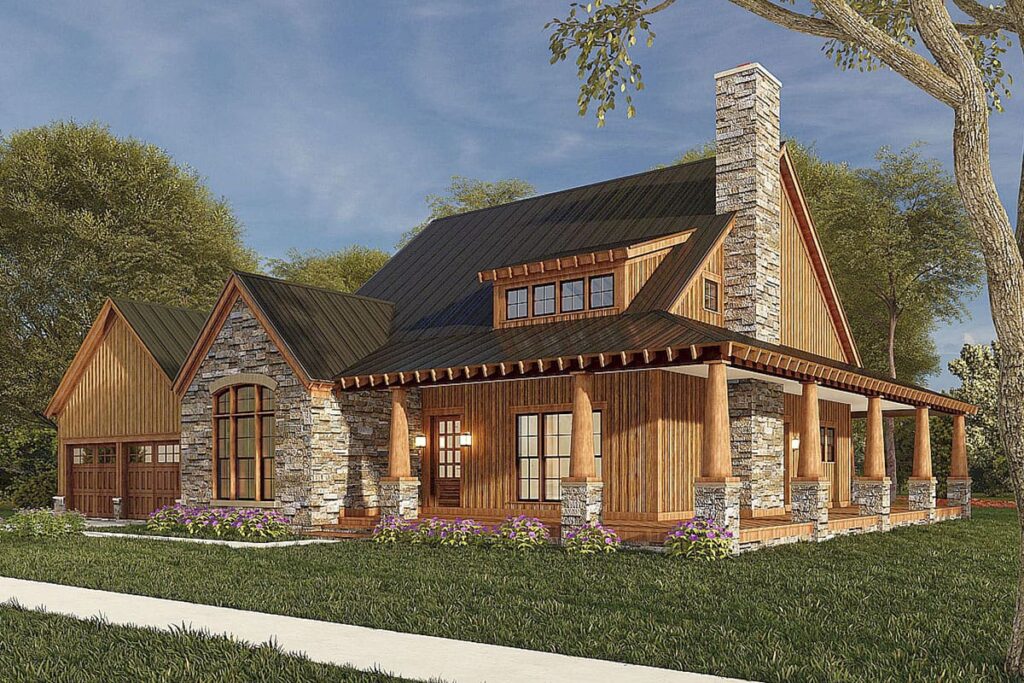
No more braving the cold to start the day; instead, step from warmth to warmth, a simple yet luxurious touch.
As you enter the great room, you’re met with a vaulted ceiling that stretches the imagination skyward, creating a sense of boundless space.
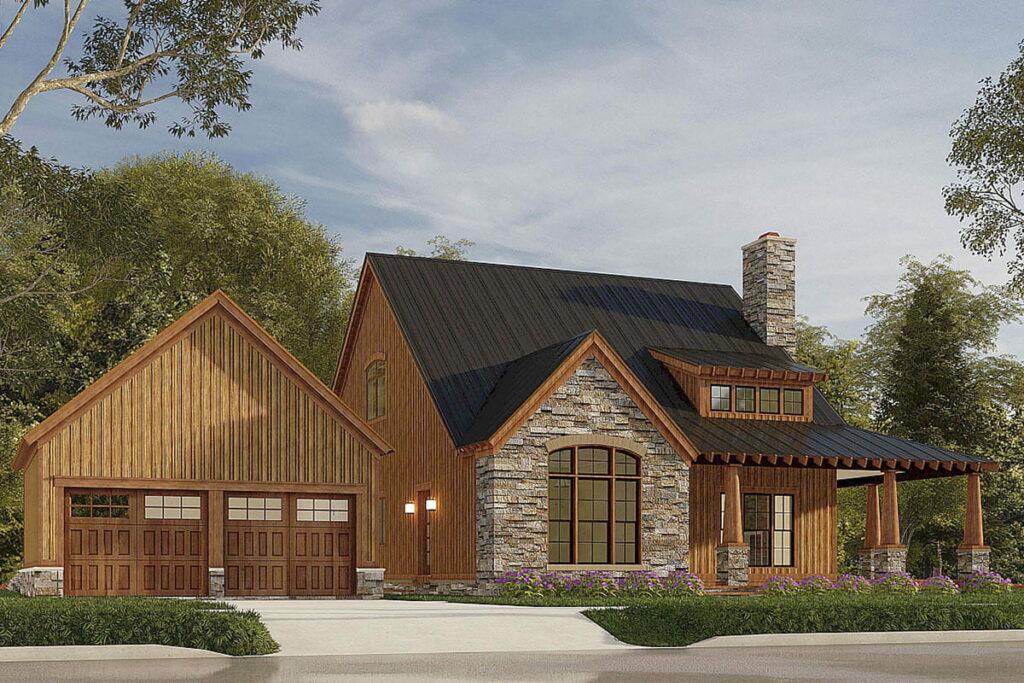
Here, the ambiance is effortlessly chic, accented by a fireplace where the exterior stone weaves its way inside, tying the natural world to your hearth with a declaration of mountain allegiance.
This cozy corner is perfect for quiet evenings with hot cocoa and a book, or perhaps sharing the warmth with your cat, Mr. Whiskerson, who’s sure he’s royalty.
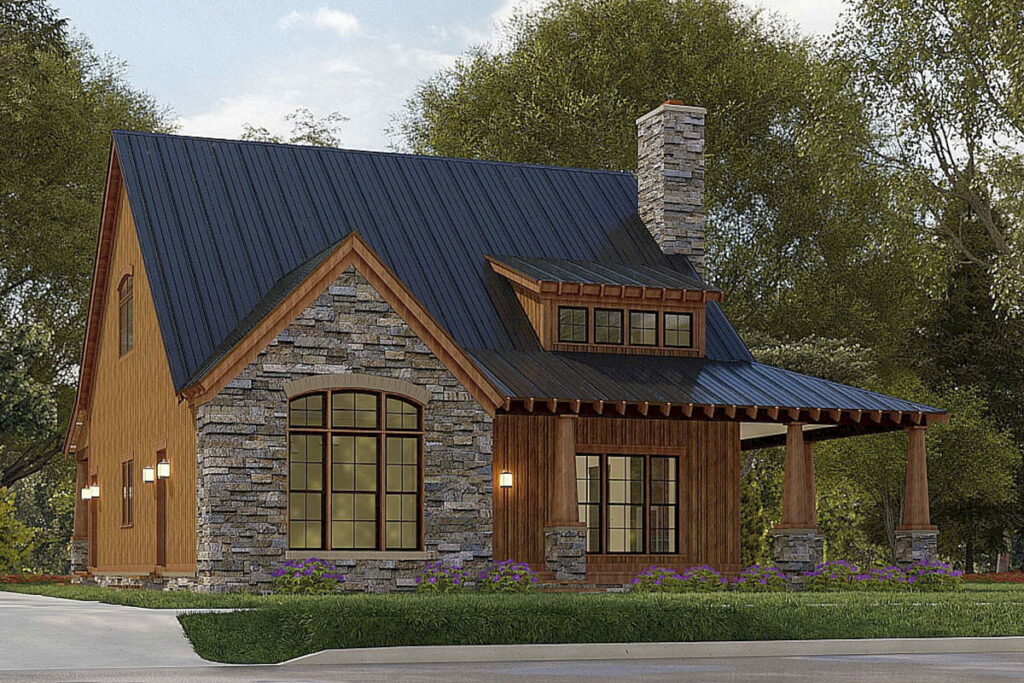
Beyond the great room, the kitchen serves as the heart of the home.
It features an angled peninsula, not just a mere boundary but a social center, capable of hosting lively debates over pizza toppings or deep dives into philosophical discussions with a glass of wine in hand.
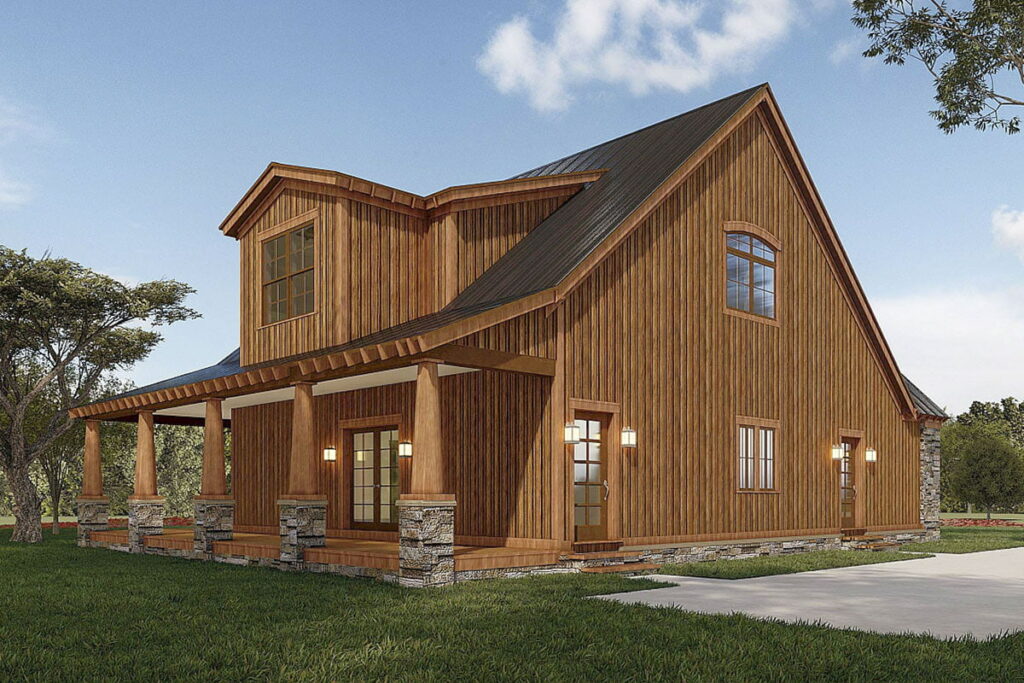
Adjacent, the breakfast nook offers a scenic spot for morning meals or leisurely weekend brunches, all enhanced by views from the French doors that open to the back porch.
The master bedroom is a retreat designed with privacy in mind, directly accessible from the great room.
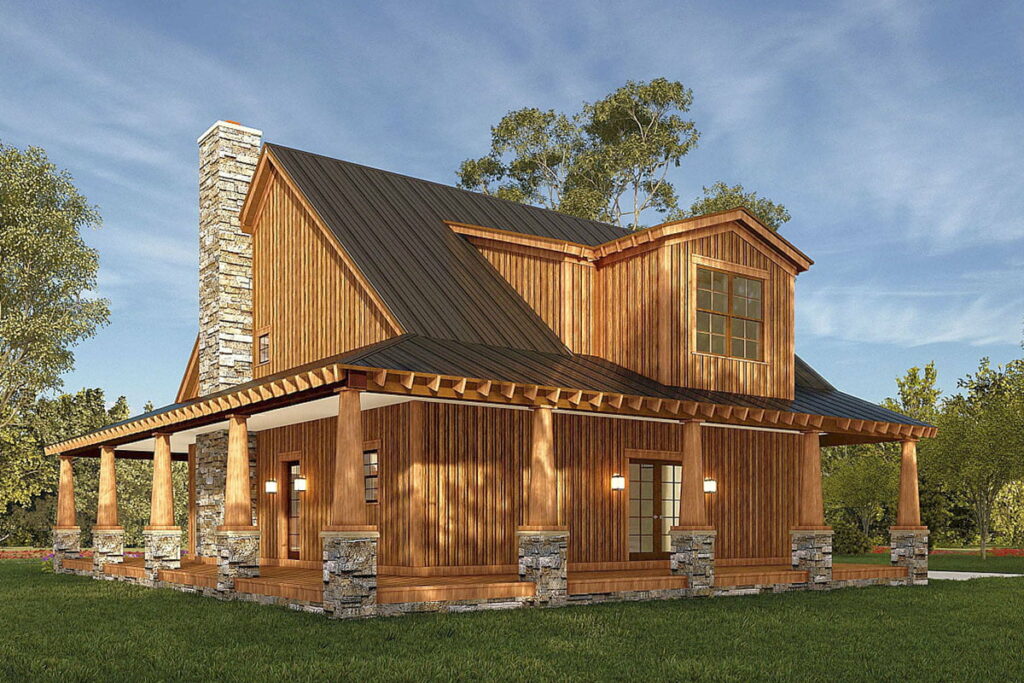
Its ensuite bathroom mimics a spa with a spacious corner shower, dual vanities, and a walk-in closet that encourages just one more pair of shoes.
Upstairs, bedrooms two and three provide flexible spaces for children, guests, or that home office you’ve been dreaming about.
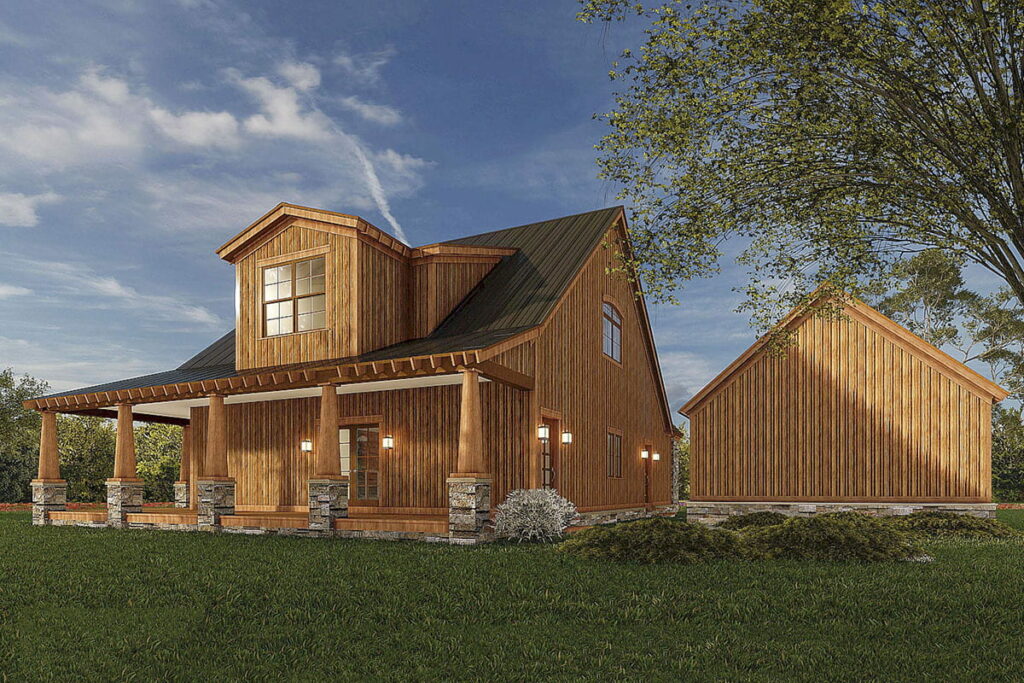
A full bath and convenient linen closet round out the thoughtful layout, ensuring comfort is never more than a few steps away.
This home isn’t just built within the mountains—it’s crafted with a spirit that captures the essence of mountain living, filled with small, loving details and a warm ambiance that says, “Life is tough, but here, it’s just fine.”
Here’s to the Country Mountain House: a breath of fresh, crisp mountain air, daily.

