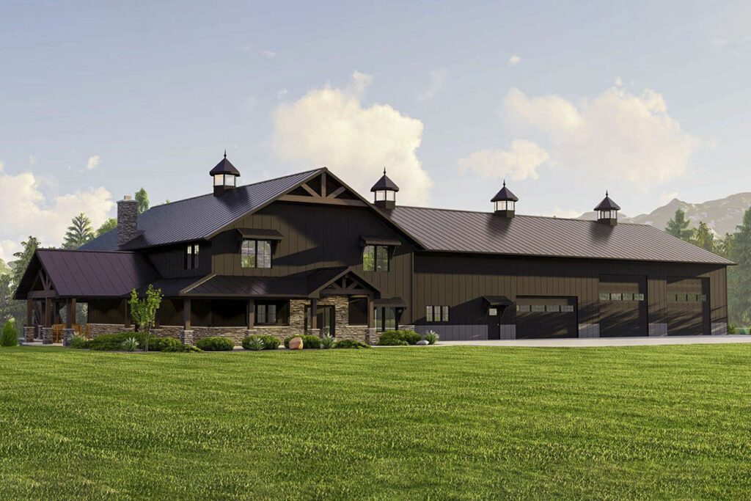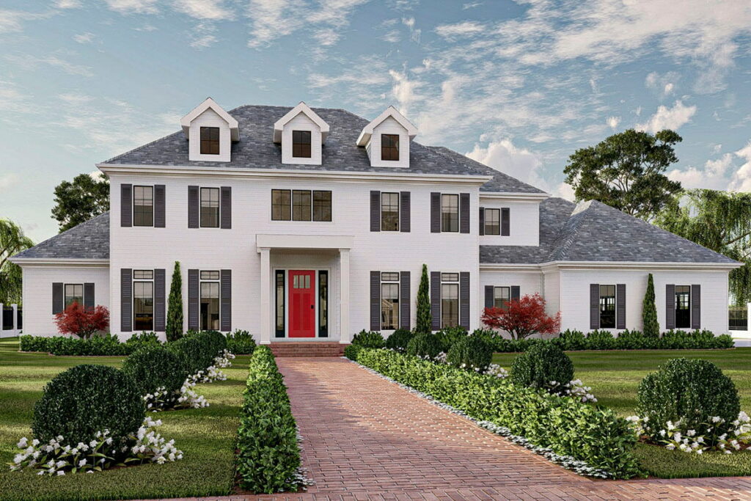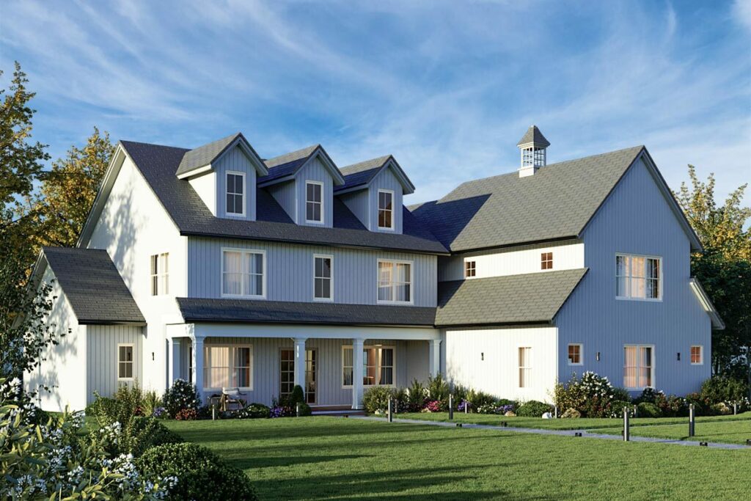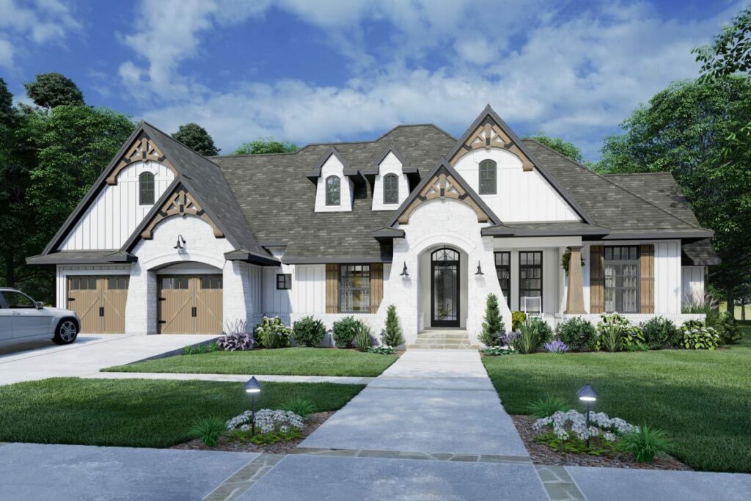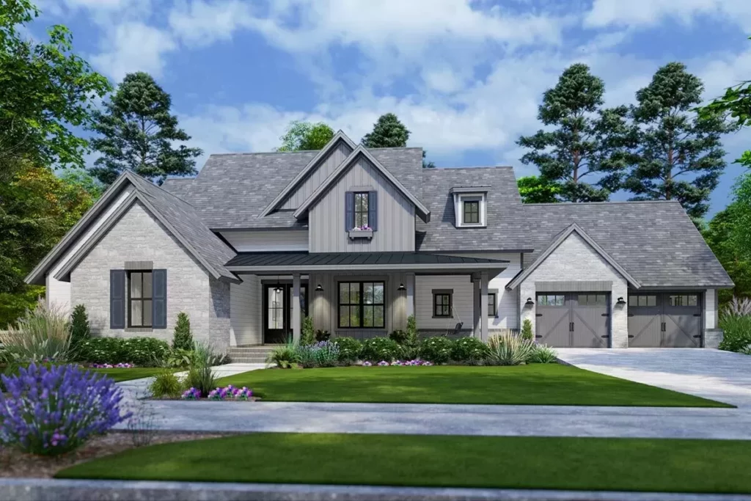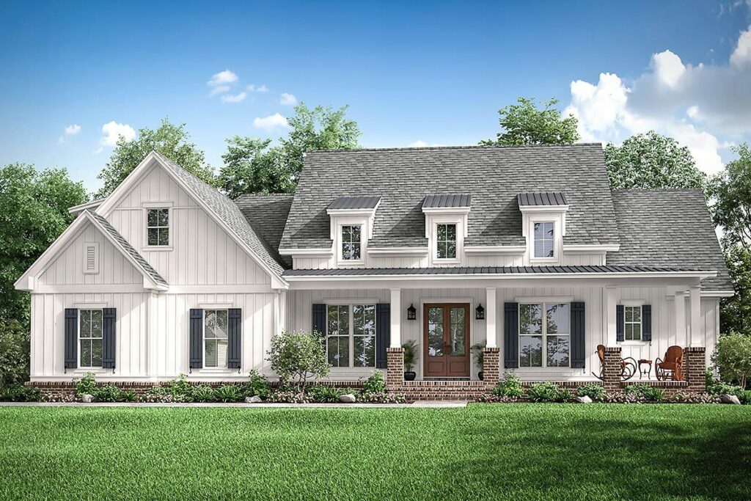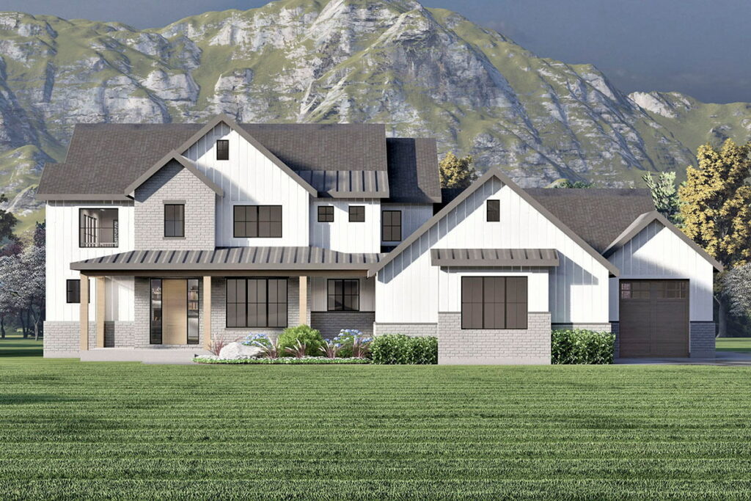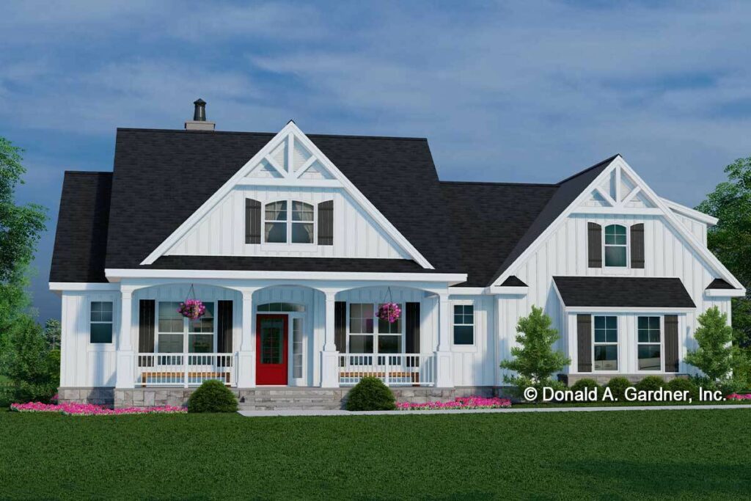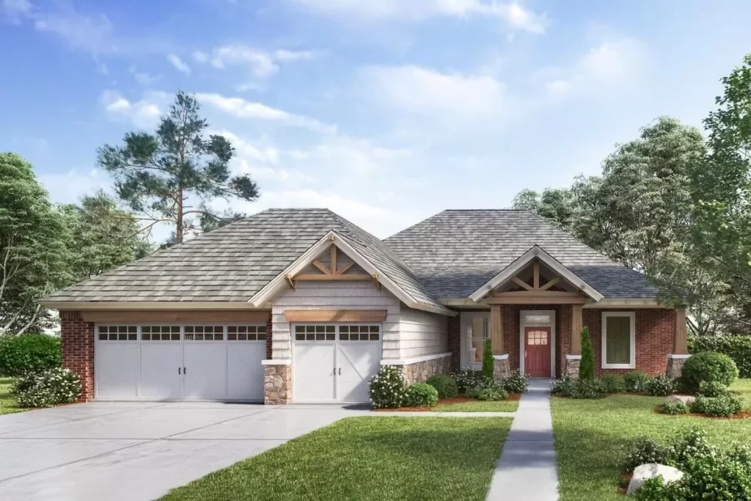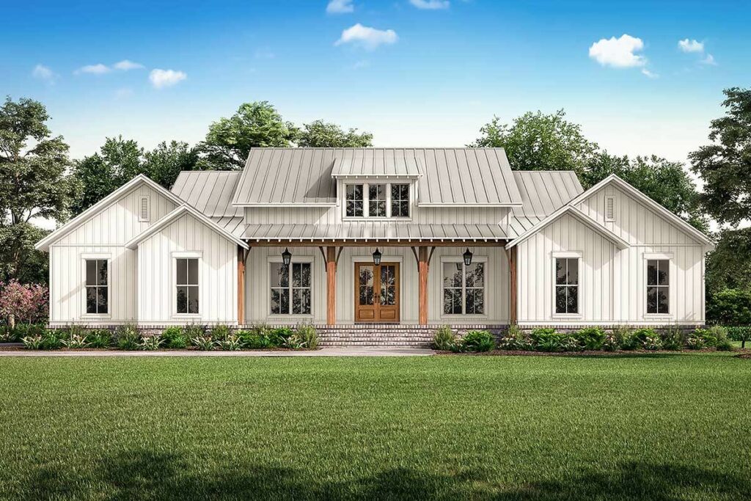3-Bedroom 1-Story Contemporary Farmhouse With Private Master Suite (Floor Plan)
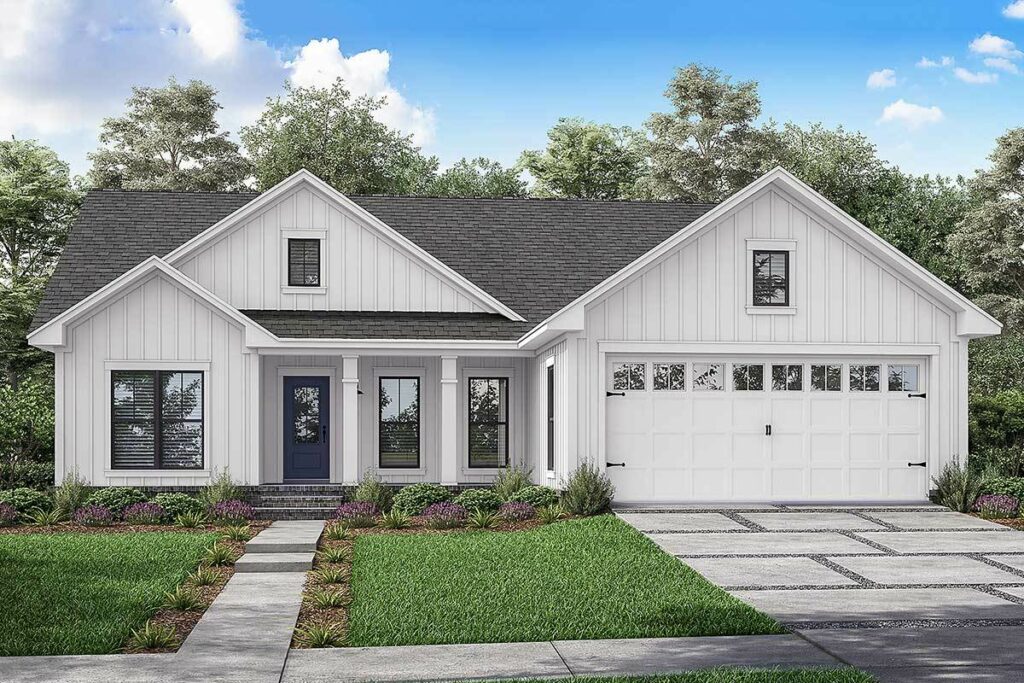
Specifications:
- 1,416 Sq Ft
- 3 Beds
- 2 Baths
- 1 Stories
- 2 Cars
Picture this: you’re dreaming of the perfect home.
Can you see it in your mind’s eye?
Now, let’s spice it up a bit.
Imagine blending the timeless charm of a classic farmhouse with the sleek, sophisticated flair of modern design.
That’s what we’re about to explore today, so get ready for an exciting journey!
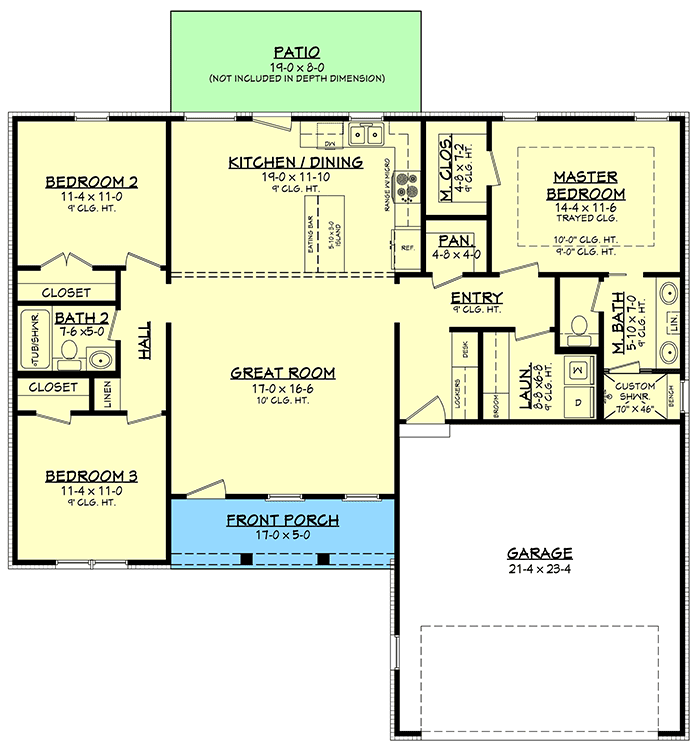
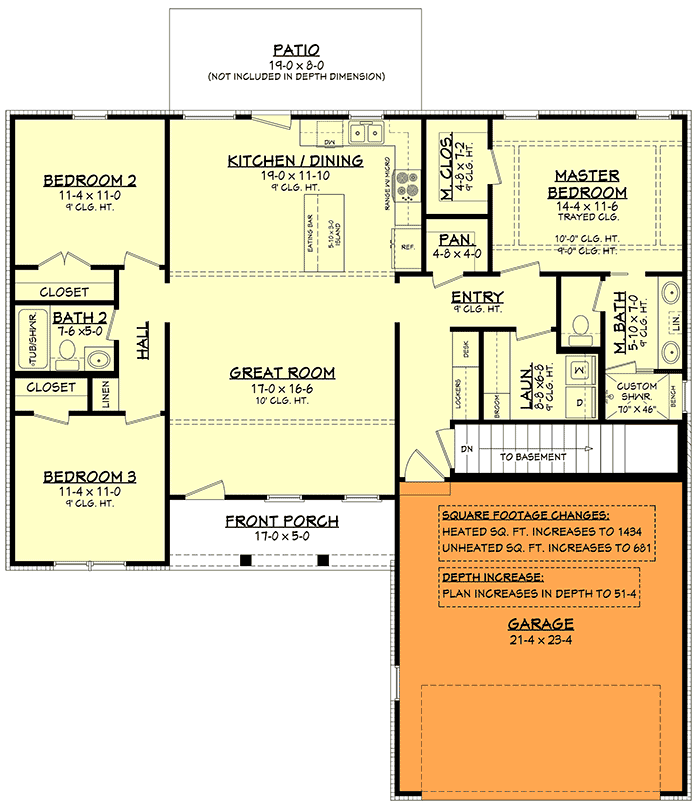
Picture a traditional farmhouse: a serene countryside setting, where the gentle whisper of the wind through the leaves is the soundtrack of your days.
Now, add a twist of contemporary style to that picture.
Seems like a strange combination?
Not at all!
This is the hallmark of our modern era: defying conventions and creating stunning, eclectic designs.
Today, we’re delving into a home that exemplifies this trend – a 1,416 sq ft masterpiece.
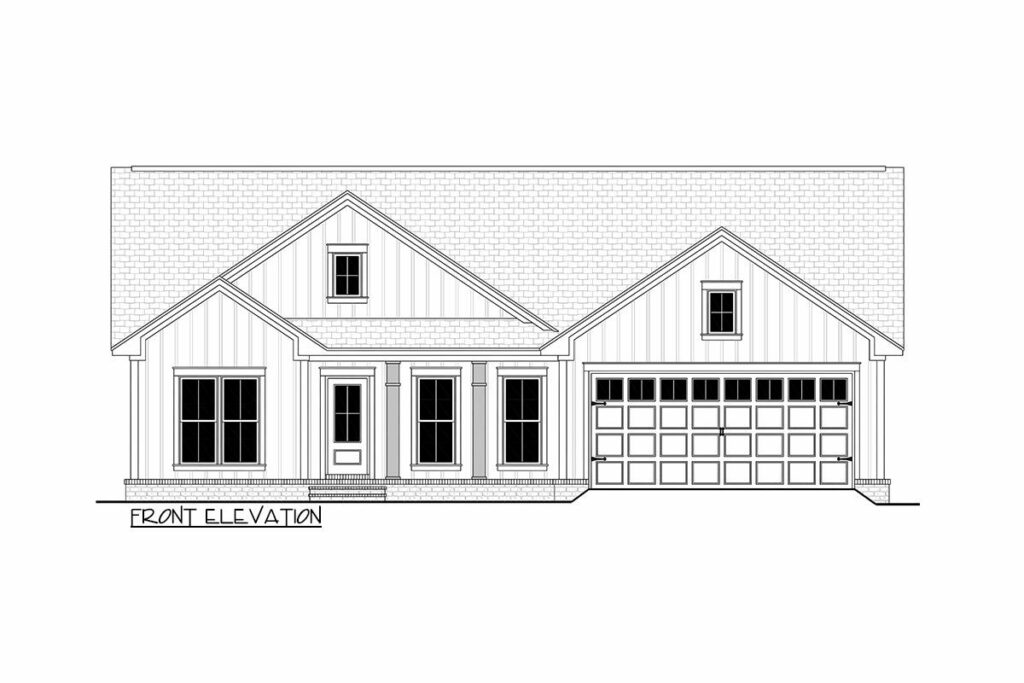
When it comes to homes, size definitely plays a significant role.
You might think 1,416 sq ft sounds quaint, but let me tell you, this home is a masterclass in maximizing space.
Every square inch is thoughtfully utilized, creating an expansive feel that blends luxurious modernity with rustic charm.
This home is so well-designed, you’ll find that the only reason to have a magic carpet is to keep the floors spotless!
The magic number here is three – as in three beautifully crafted bedrooms.
Far from being crowded, each room offers a private haven.
Whether it’s a kid’s room, a guest room, or that one room where you ‘intend’ to do yoga but end up taking a relaxing nap (we won’t judge), there’s a special space for everyone.
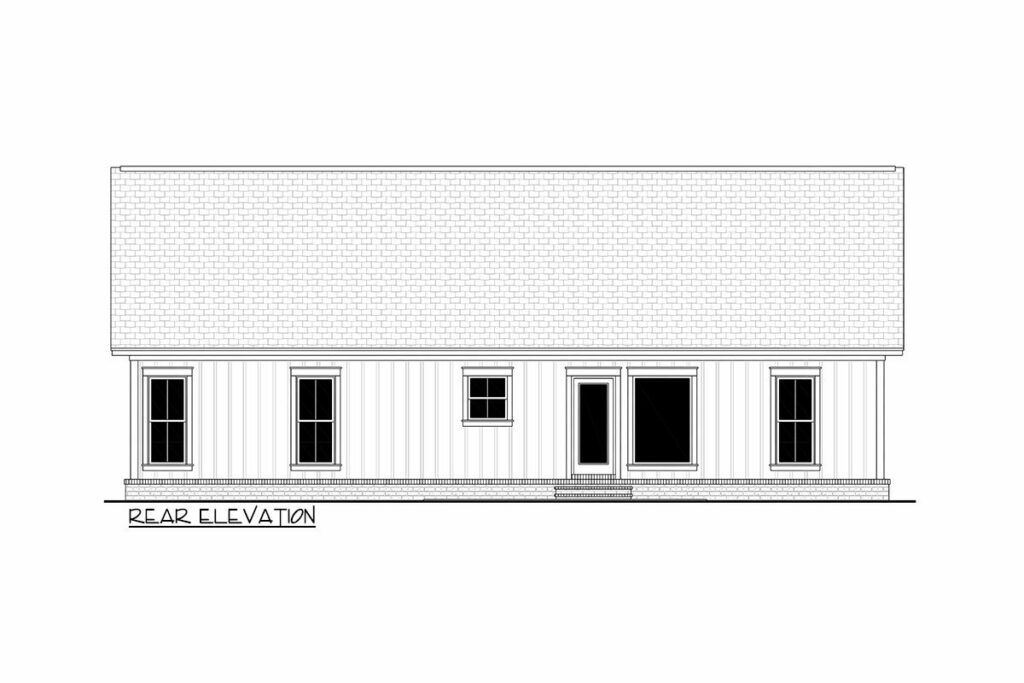
Two bathrooms in the house are a game-changer.
Say goodbye to the morning rush and the awkward “hurry up” knocks on the door.
It’s like having a personal peace treaty for your household.
And the luxury of having one bathroom for leisurely bubble baths and another for… more bubble baths?
Priceless.
The master suite in this home is a revelation.
Imagine a walk-in closet that feels like your own personal boutique, and a laundry setup so convenient that you’ll never dread doing laundry again.
This master suite doesn’t just live up to its name; it redefines it.
Walking through the main door is like stepping into a world of wonder.
You’re immediately greeted by the great room – and it’s not just great in name.
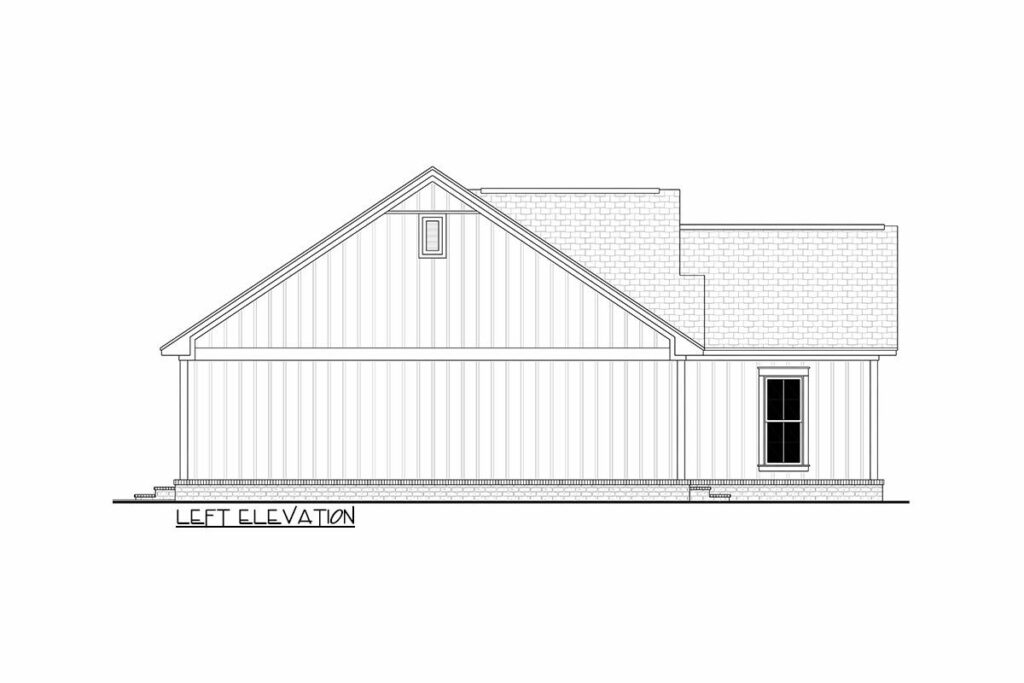
This space seamlessly flows into the kitchen and dining area, perfect for entertaining guests or simply calling out to your family that dinner is served.
The layout of this home is a dream for those who love socializing.
With its open front-to-back design, it transforms from a mere house into a vibrant social hub.
From hosting game nights, movie marathons, or casual get-togethers, this layout ensures that everyone feels included.
And even if your cooking isn’t Michelin-star quality, your home’s charm will surely impress your guests.
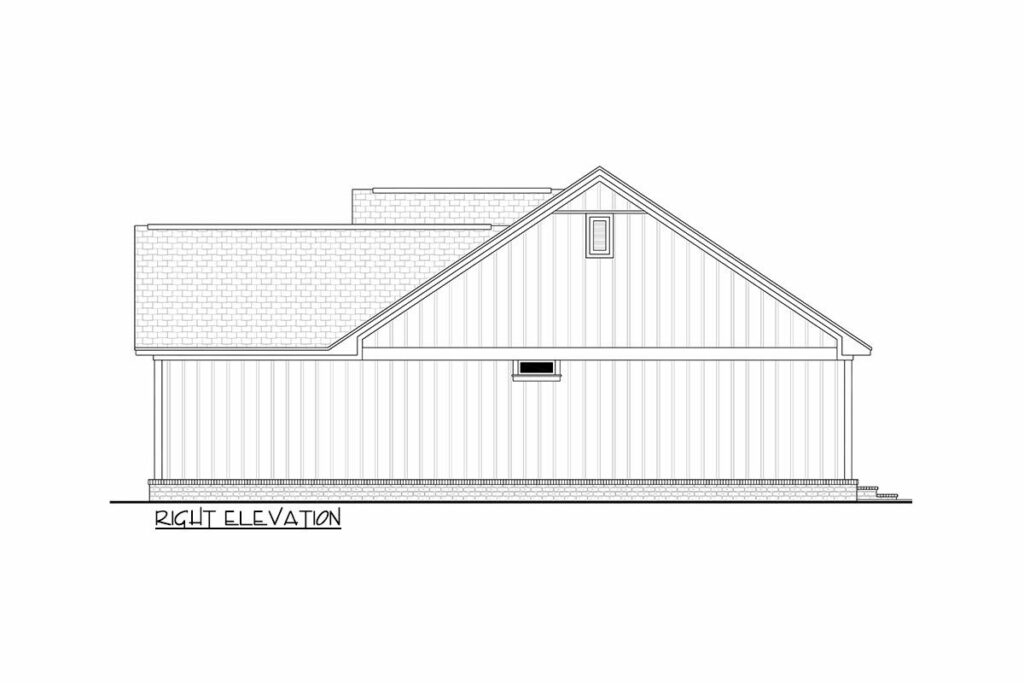
The brilliance of the split-bedroom layout cannot be overstated.
Sometimes, we all need our own space without feeling isolated from the rest of the house.
This design perfectly balances privacy and accessibility.
It’s like enjoying the exclusivity of a penthouse tucked within the warm embrace of a farmhouse.
Let’s not forget the patio at the back.
It’s an additional area for entertainment, relaxation, or enjoying a peaceful morning coffee while basking in the beauty of your surroundings.
It’s an open-air extension of your living space, where the sky is the limit – quite literally.
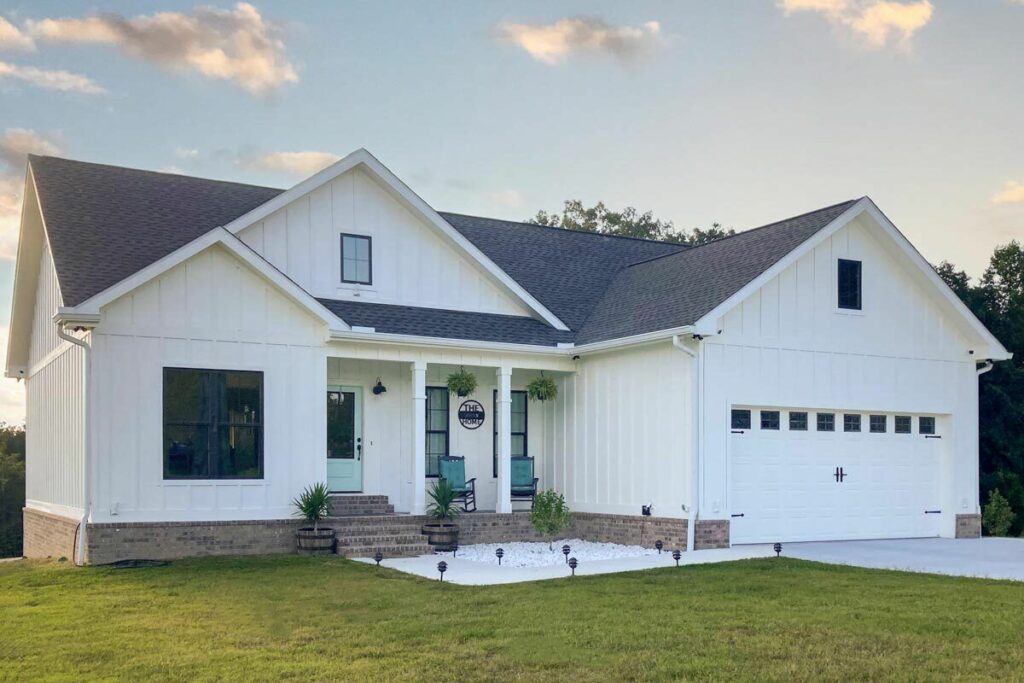
In conclusion, this contemporary farmhouse is not just a structure; it’s a way of life.
It’s a place where old-world charm meets modern sophistication.
Each aspect of this home is a testament to comfort and elegance.
Whether you’re a fan of the past or a lover of the present, this farmhouse is where your dreams become a tangible reality.
And if this house were a person, it would be the ideal companion.
Here’s to living your dream in style!

