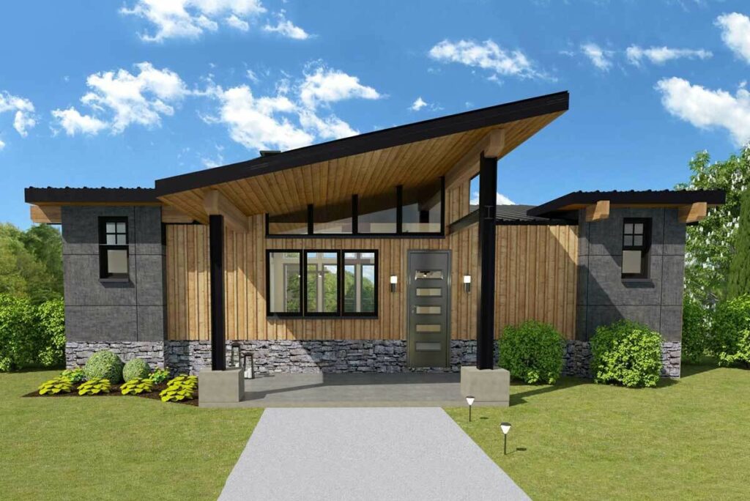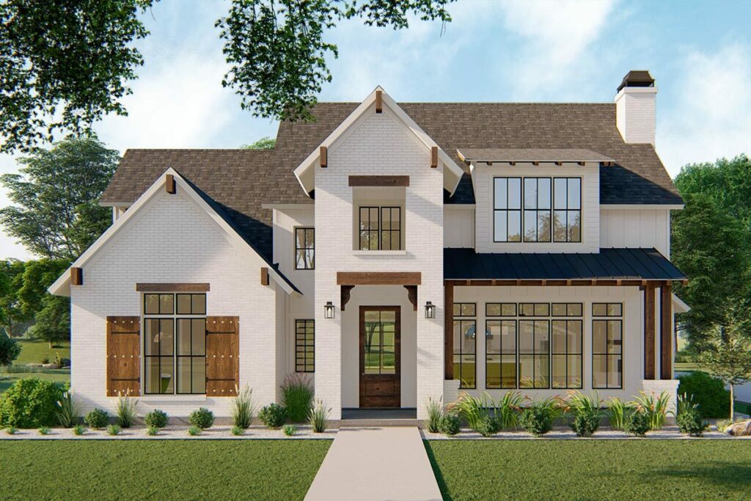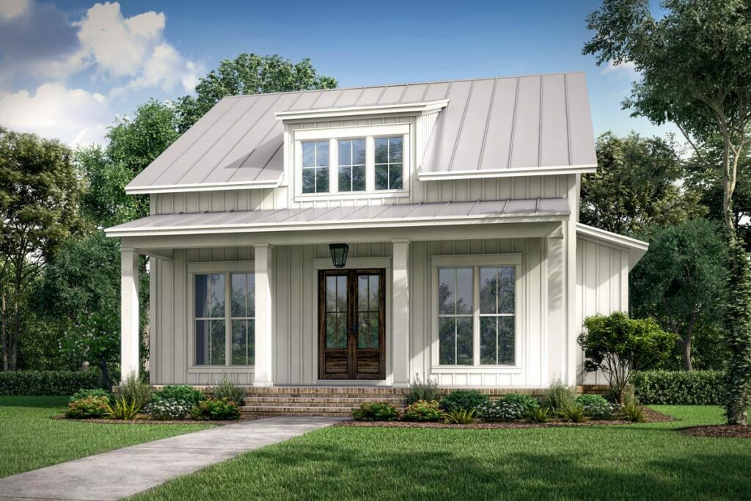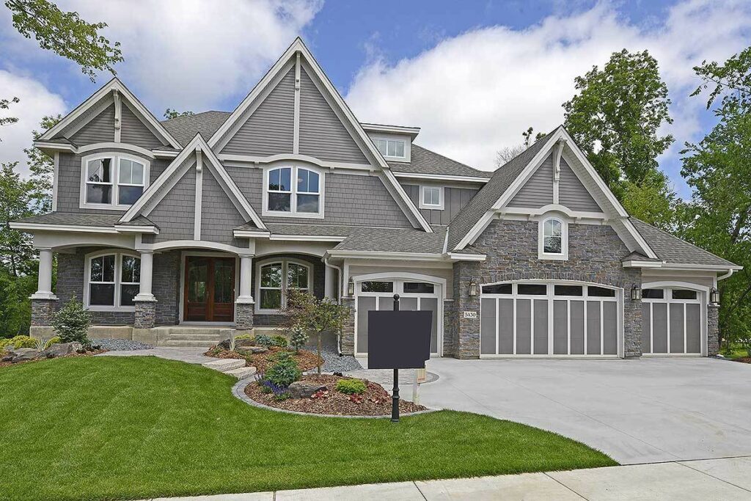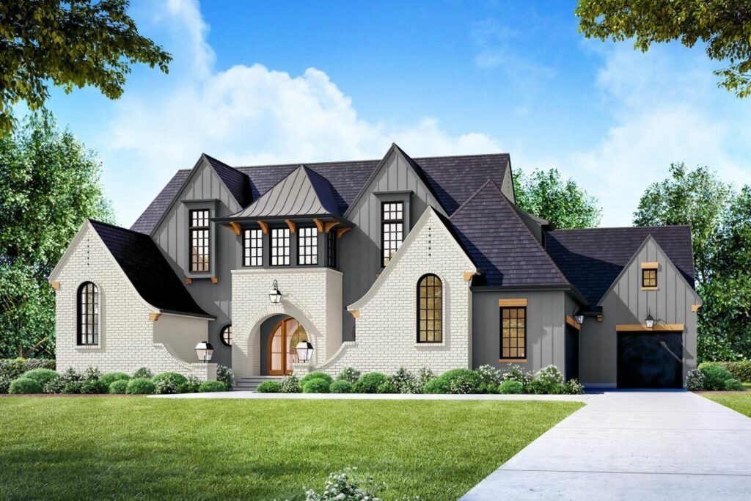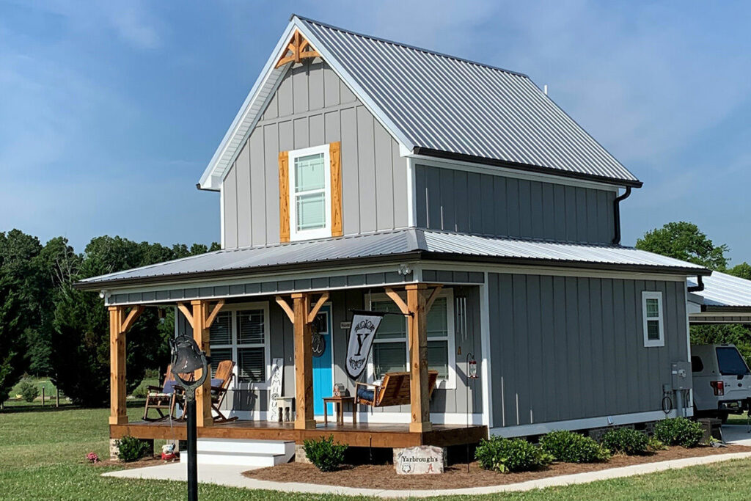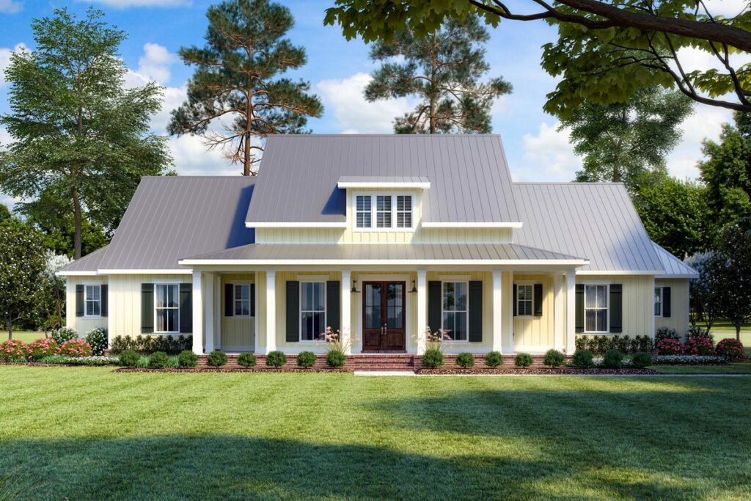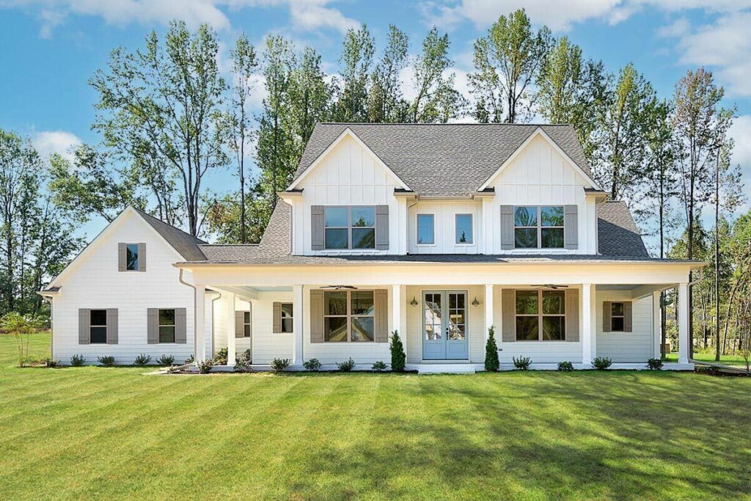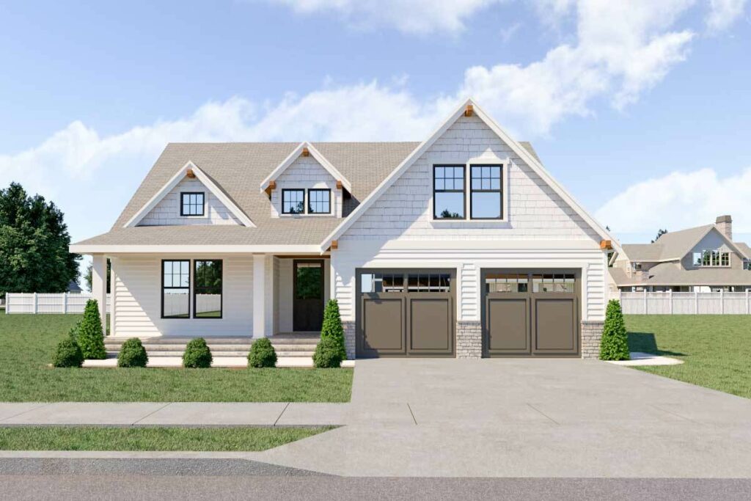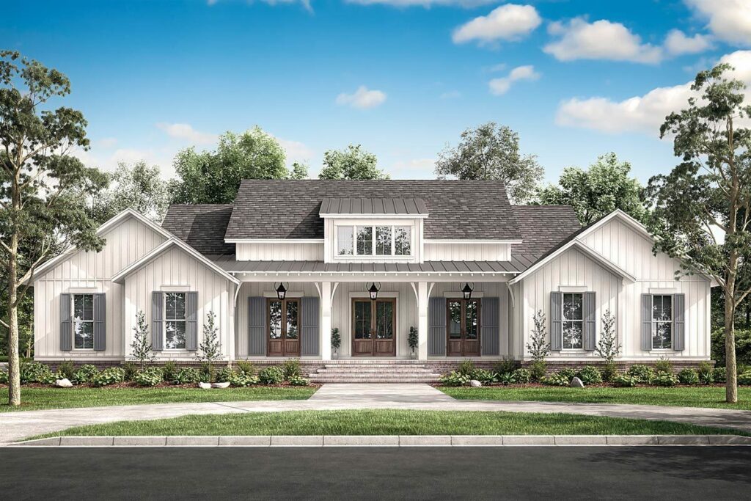2-Story 5-Bedroom Modern Farmhouse With Classic Covered Porch and Upstairs Master (Floor Plan)
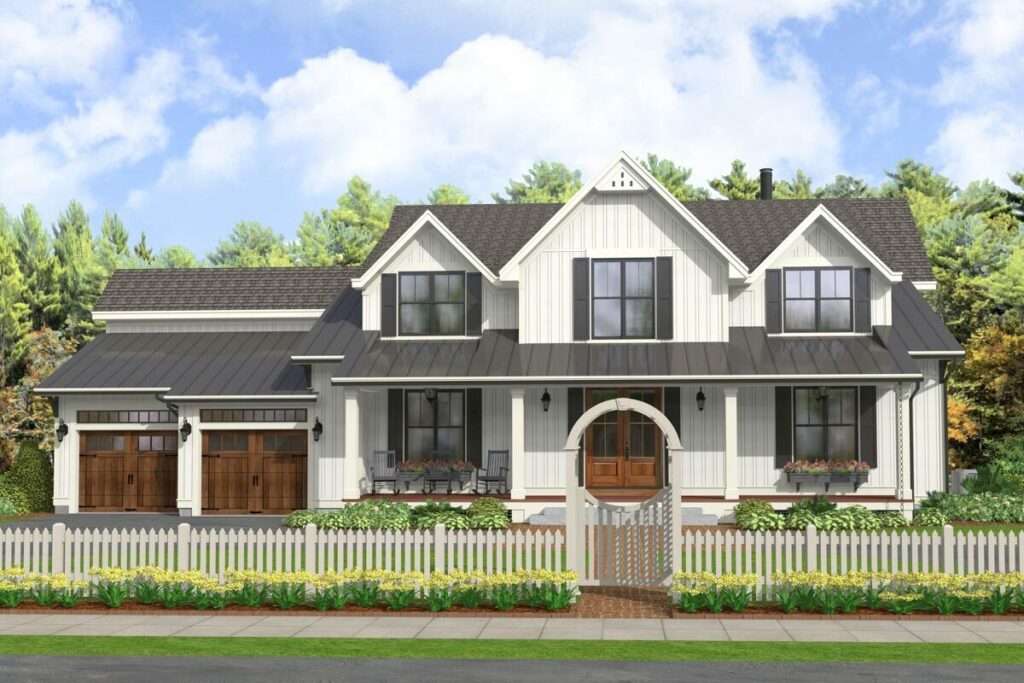
Specifications:
- 2,691 Sq Ft
- 4-5 Beds
- 3.5 – 4.5 Baths
- 2 Stories
- 2 Cars
Let’s take an imaginative journey into a modern farmhouse, where the charm of country living meets the elegance of a sophisticated abode.
Imagine a place where every corner is a blend of comfort and style, a home that feels like a cozy embrace yet dazzles like a gala in a rustic setting.
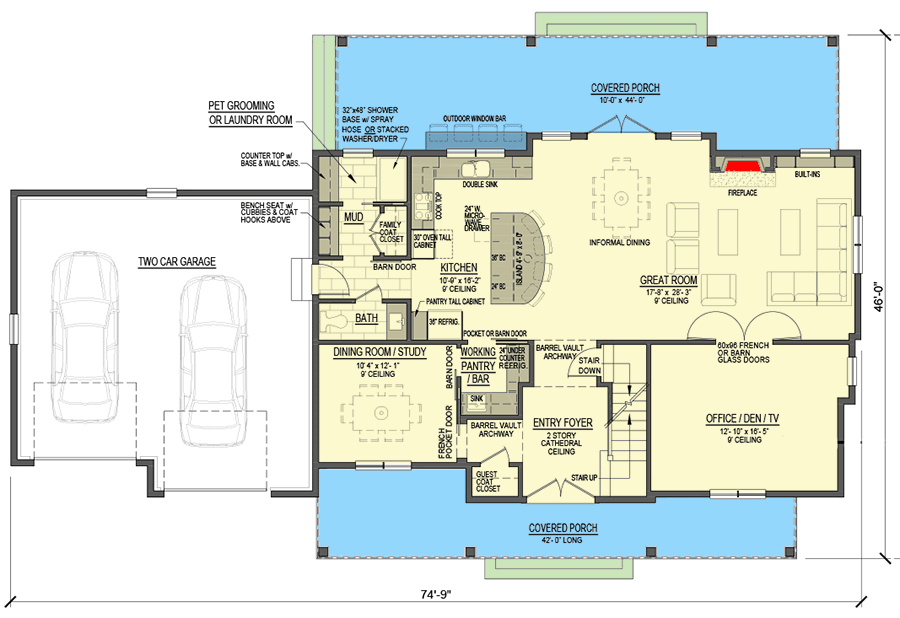
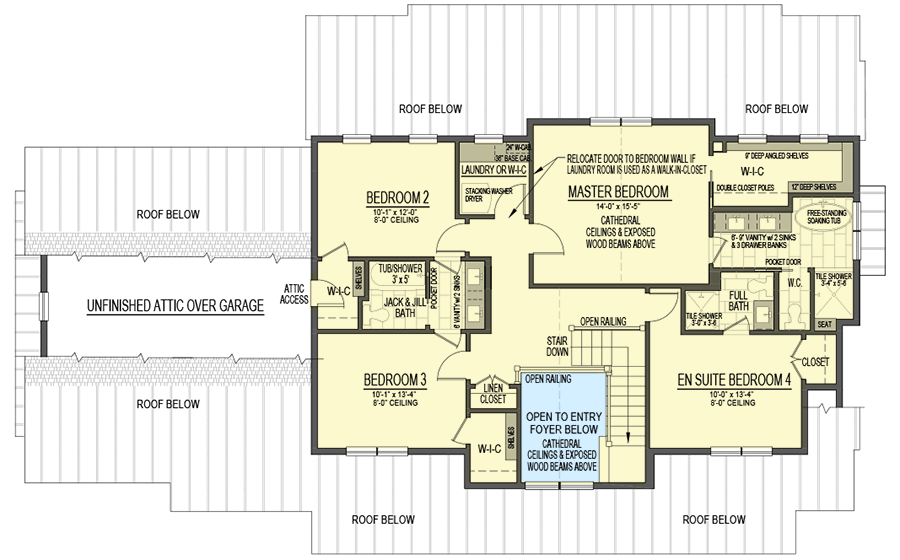

This modern farmhouse stretches over 2,691 square feet, a space as expansive as a grandmother’s loving arms, ready to welcome a crowd as lively as it is large.
Designed with flexibility in mind, this home can accommodate 4-5 bedrooms and 3.5 to 4.5 bathrooms, making it an ideal sanctuary for a growing family, a hub for unforgettable holiday gatherings, or a peaceful retreat for those who cherish their alone time.
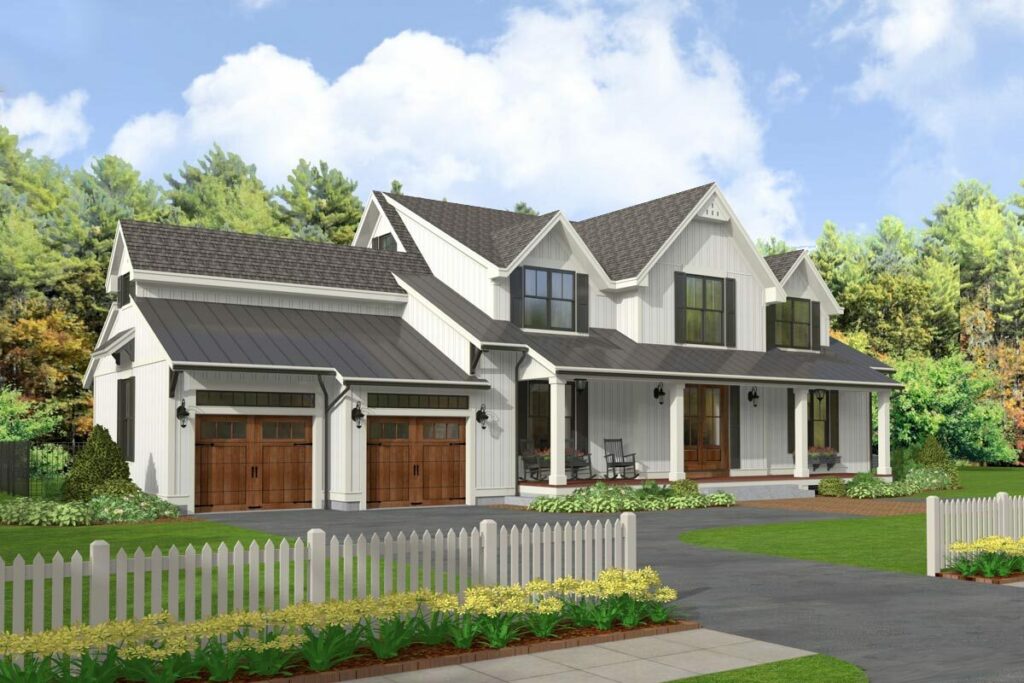
Your first encounter with this home is a picturesque covered front porch, reminiscent of those sweet, slow summer days, sipping lemonade and watching the world go by.
Above, the tin roof plays a soothing symphony of raindrops, marrying contemporary flair with the timeless allure of the countryside.
This isn’t just a set of blueprints; it’s a harmonious fusion of heritage and modernity, a signature design by Architectural Designs.
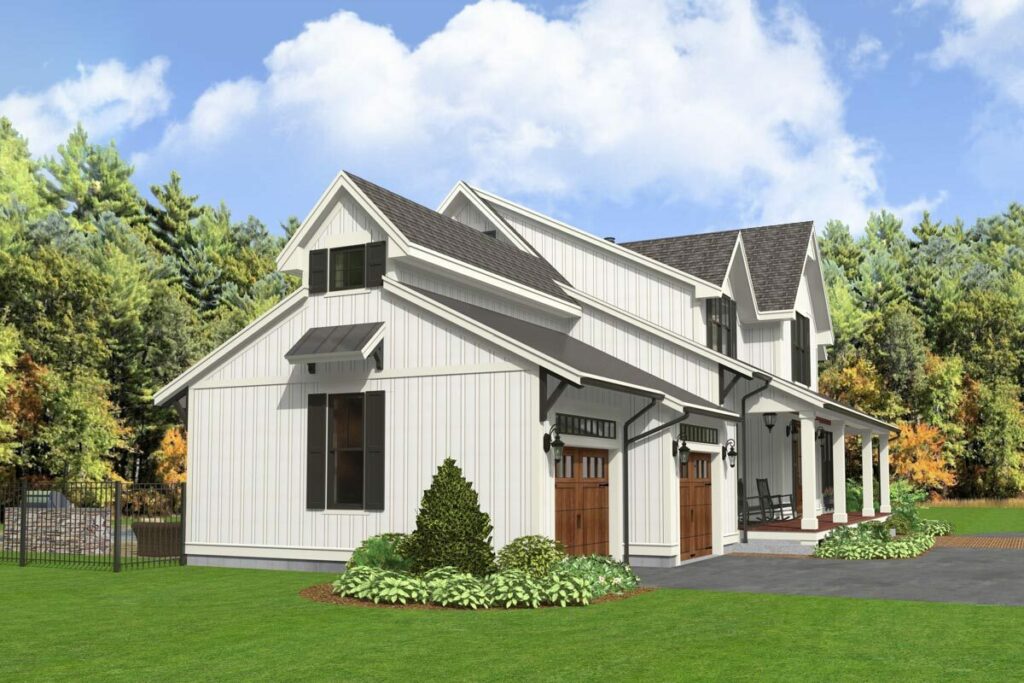
Step through the front door, and the grand foyer welcomes you, its soaring ceiling lifting your dreams and aspirations.
A coat closet is conveniently placed, offering your guests a touch of luxury and a warm welcome.
To the left lies a formal dining room, set for legendary family dinners. Alternatively, transform this space into a study, the perfect spot for getting lost in a novel or writing your life’s story, accompanied by the comforting crackle of a nearby fireplace.
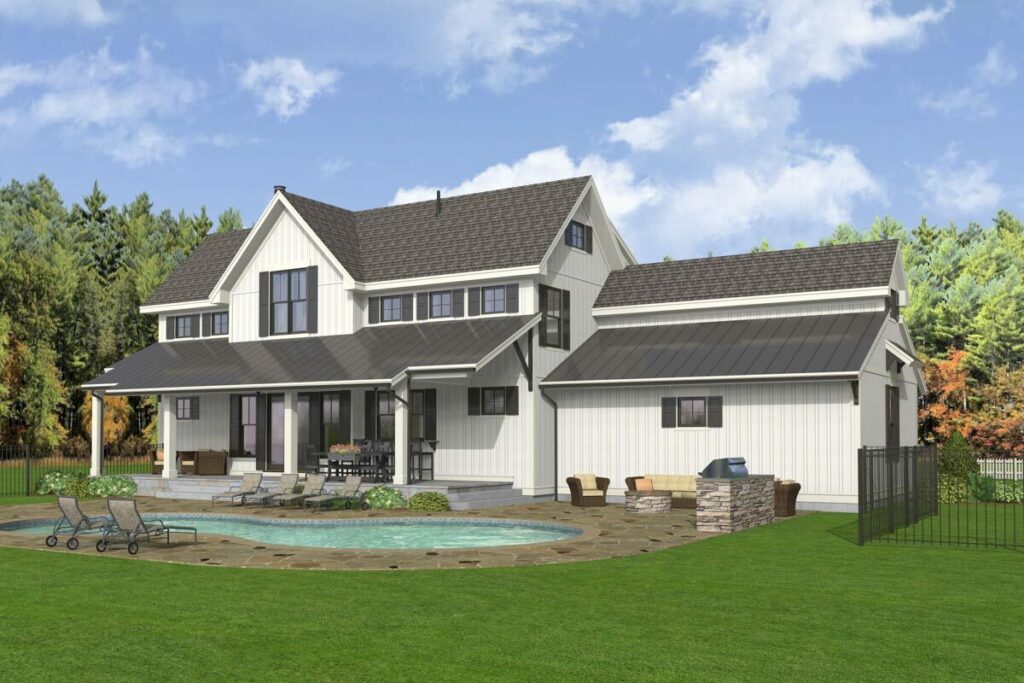
The kitchen, a chef’s dream, is just steps away, connected through a butler’s pantry complete with a wet bar.
Picture yourself hosting a cooking show on the spacious prep island or grabbing a midnight snack without any fuss.
The great room is where modern amenities meet the soul of the farmhouse.
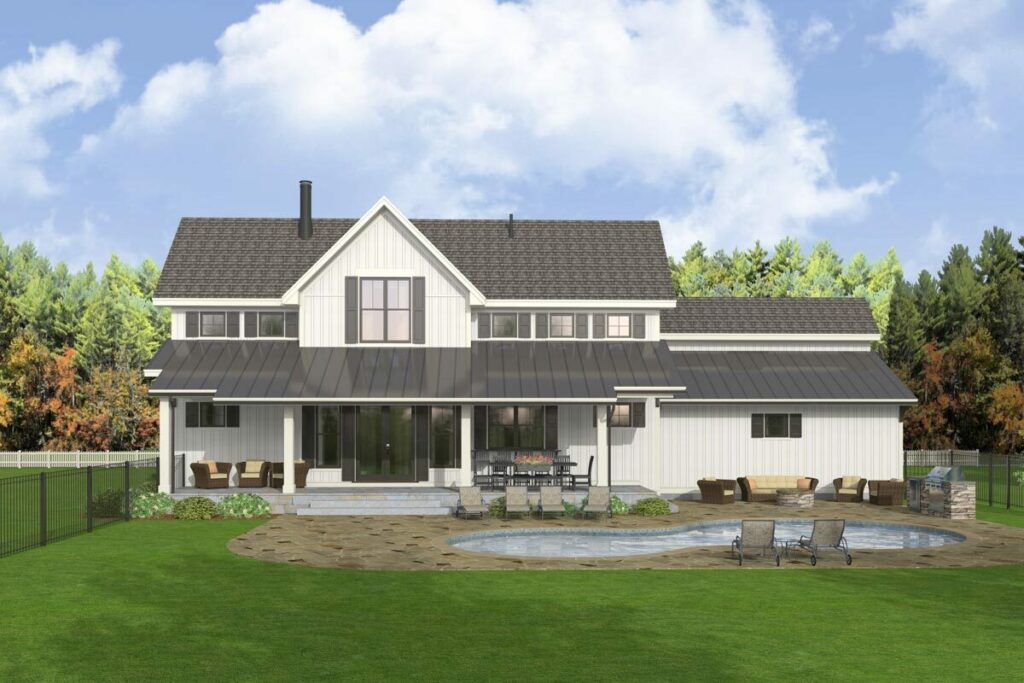
It boasts a generous prep island, a cozy fireplace for those chilly evenings, and French doors leading to a serene back porch.
It’s as if the designers knew exactly what you were looking for.
Adjacent to the great room is a den, an oasis of calm for when you need to escape or set up an impromptu home office – perfect for those work-from-home days with unexpected feline guest appearances.
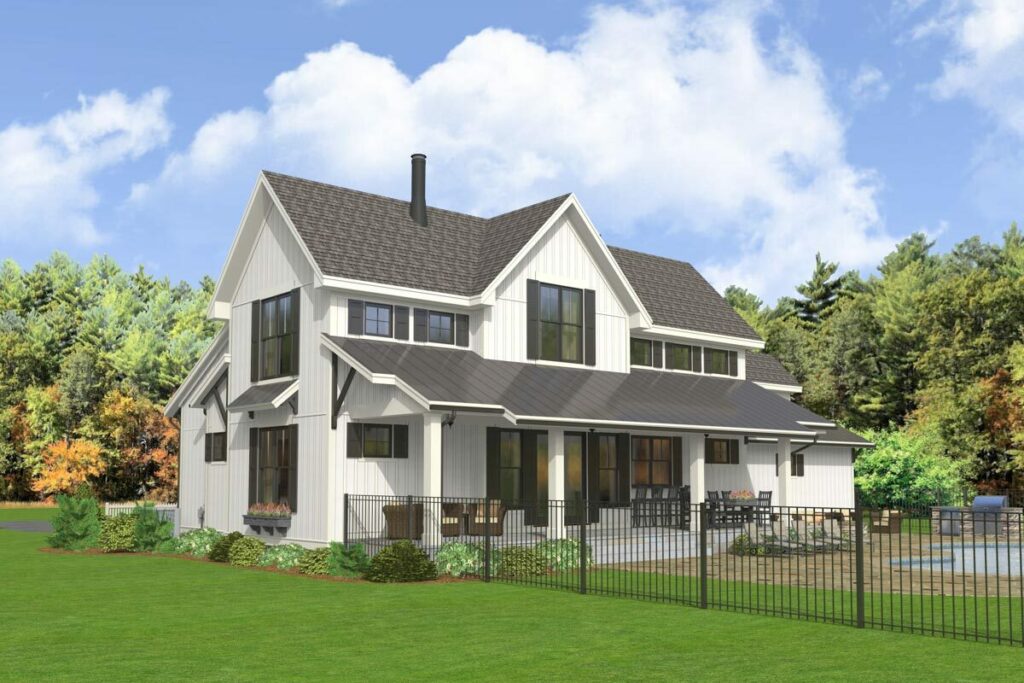
Upstairs, a sanctuary awaits.
Two ensuite bedrooms and two sharing a Jack and Jill bath offer a peaceful solution to sibling squabbles.
And, for added convenience, the laundry room is strategically located on this floor, sparing you the chore of lugging laundry up and down the stairs.
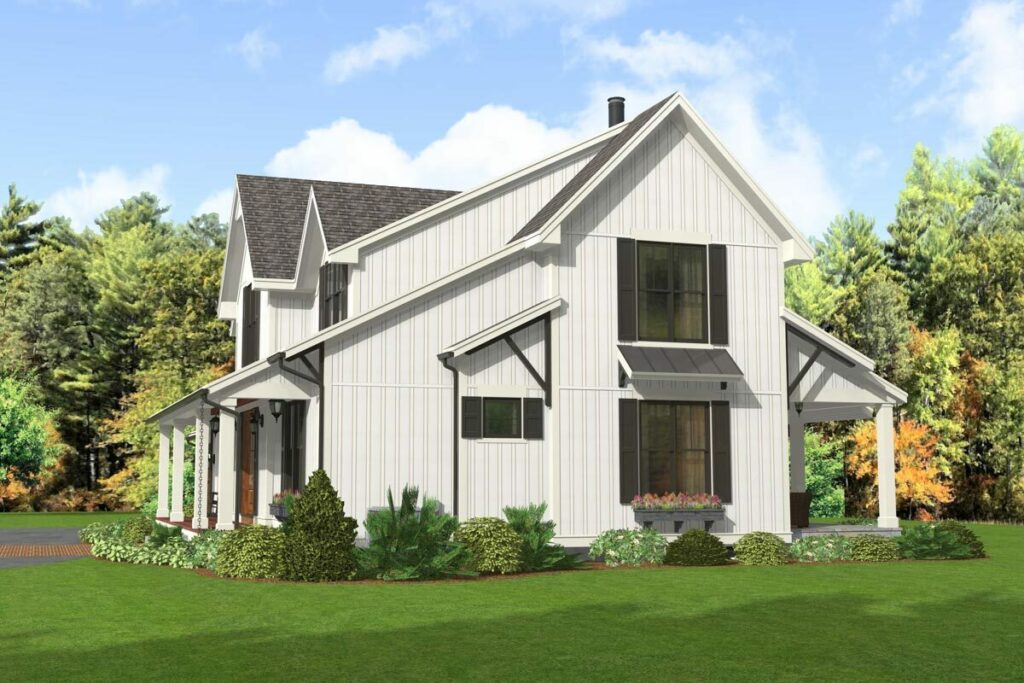
But this modern farmhouse is more than just a structure of wood and stone.
It’s a canvas for life, a place where each room sings with the melody of family, joy, and tranquility.
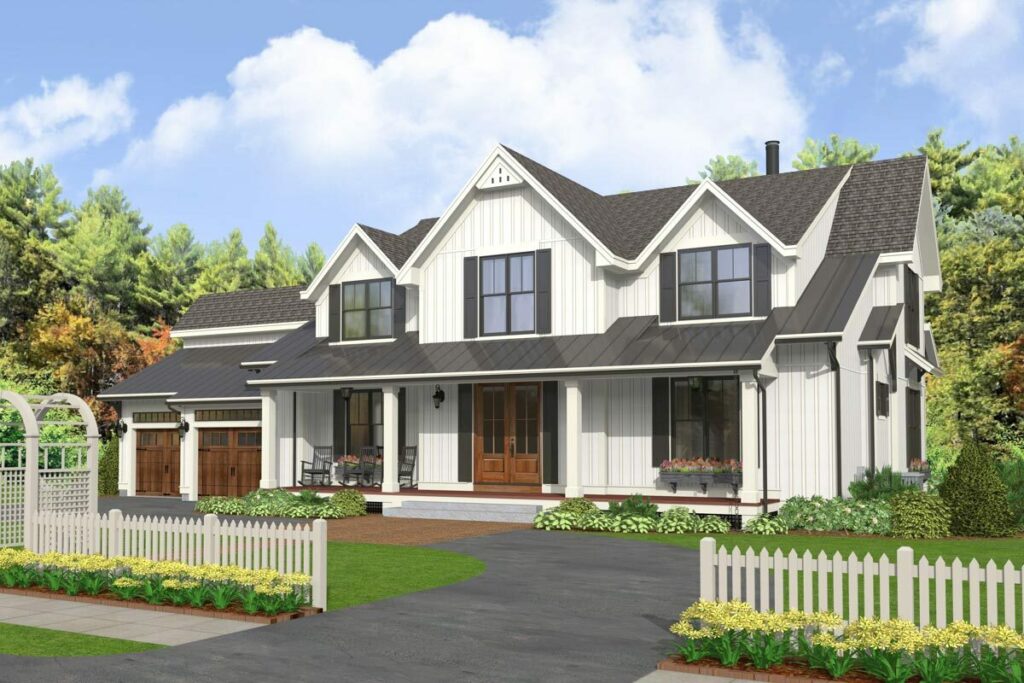
It’s where practicality meets beauty, enriching every moment spent within its walls.
So, if you’re looking for a place to lay down your roots and let your life flourish, this modern farmhouse is more than just a dwelling.
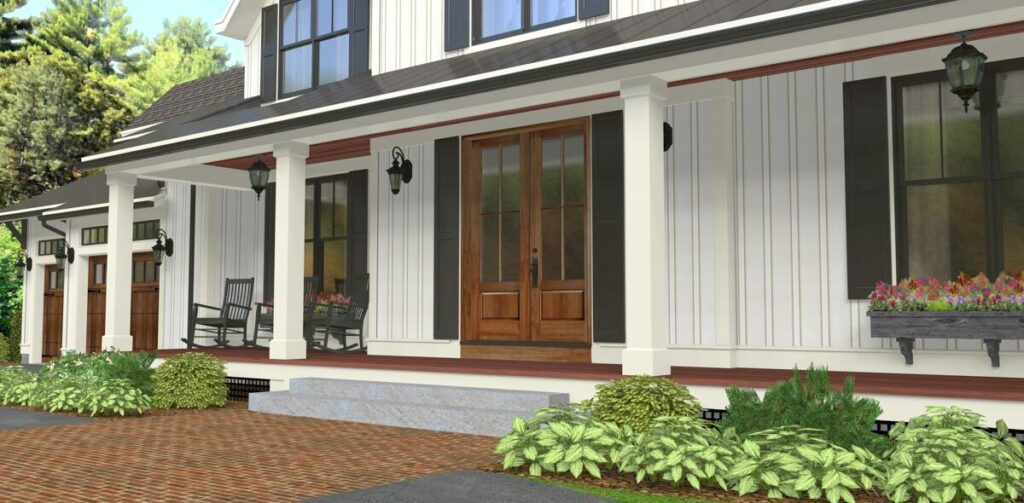
It’s a home that resonates with your personal tale, inviting you to weave new memories into its very fabric.
After all, at the end of the day, it’s these moments and memories that truly define a home.

