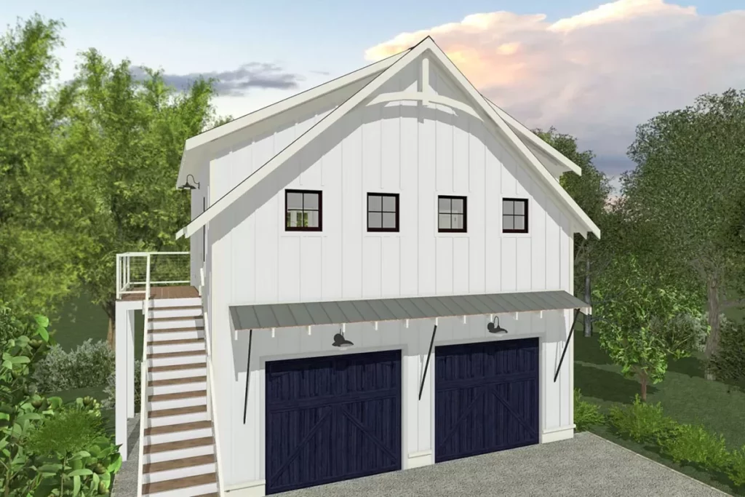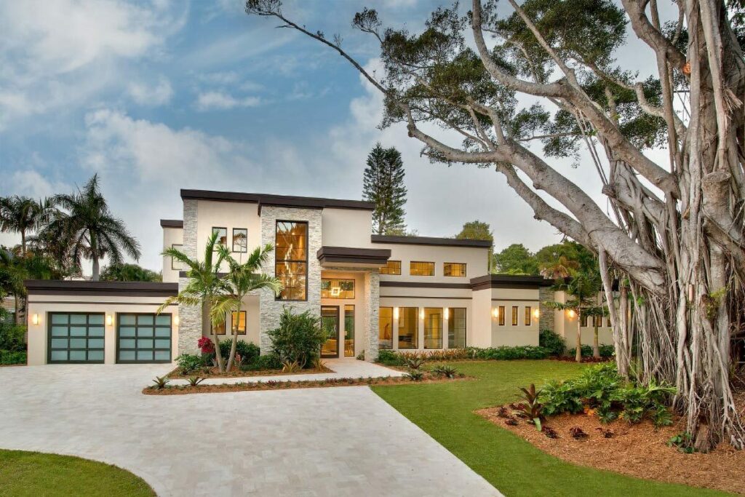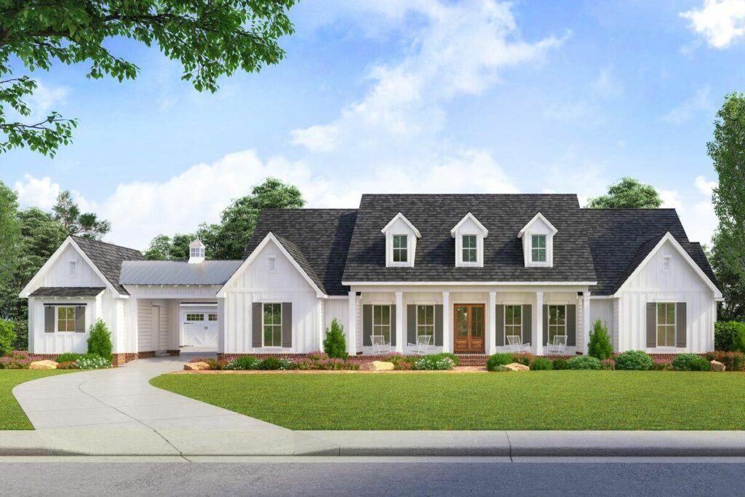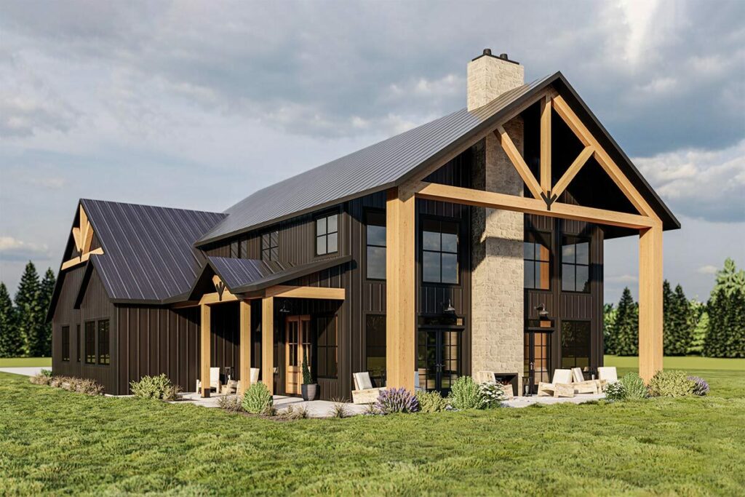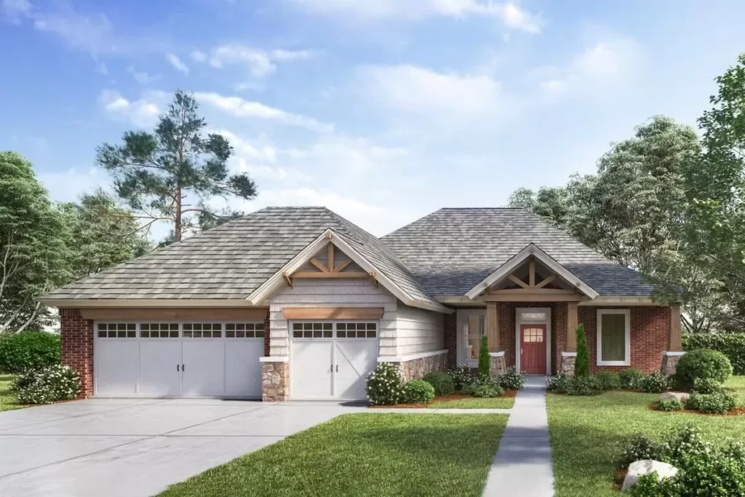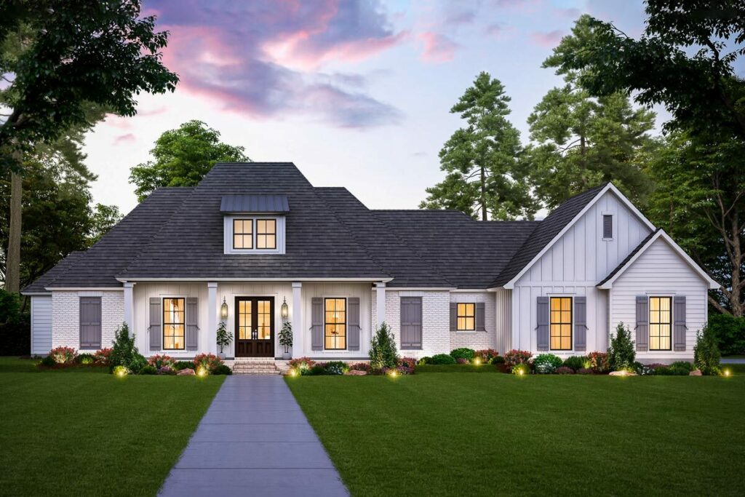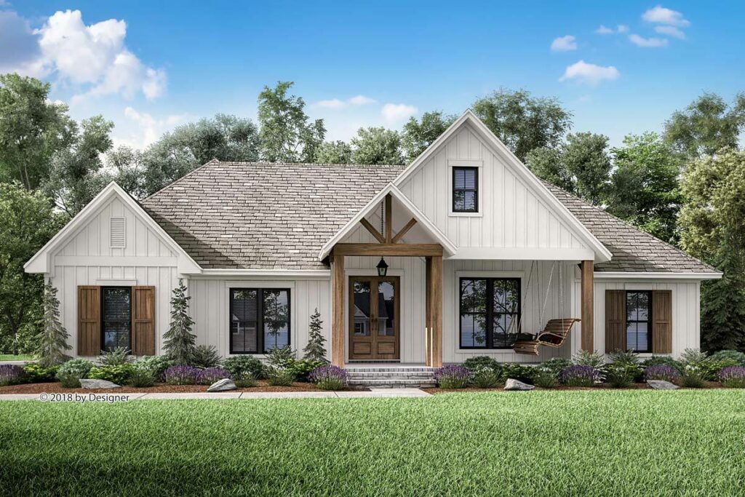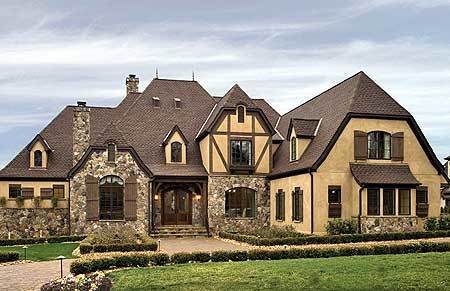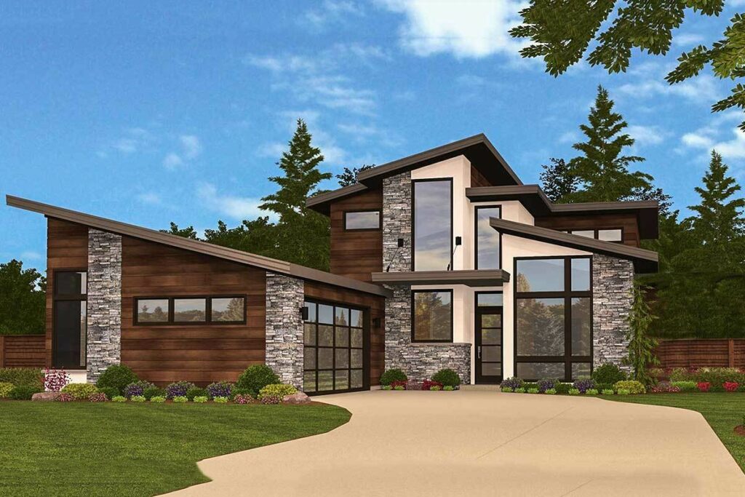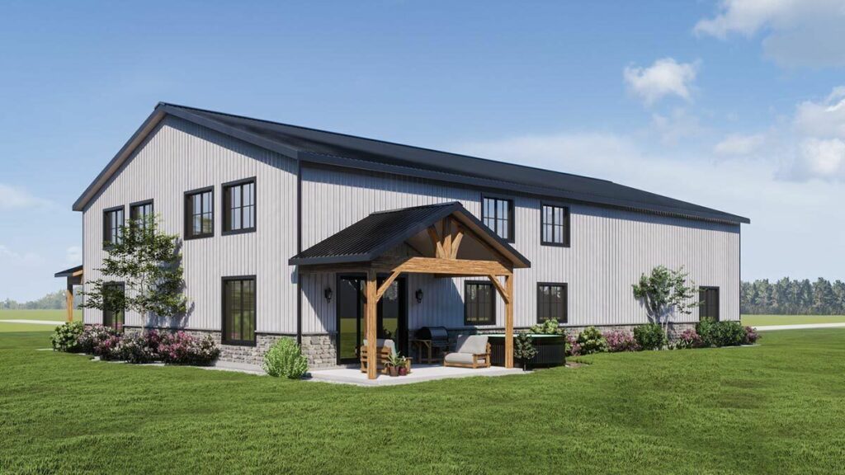2-Story 4-Bedroom New American Home with Bonus above Garage (Floor Plan)
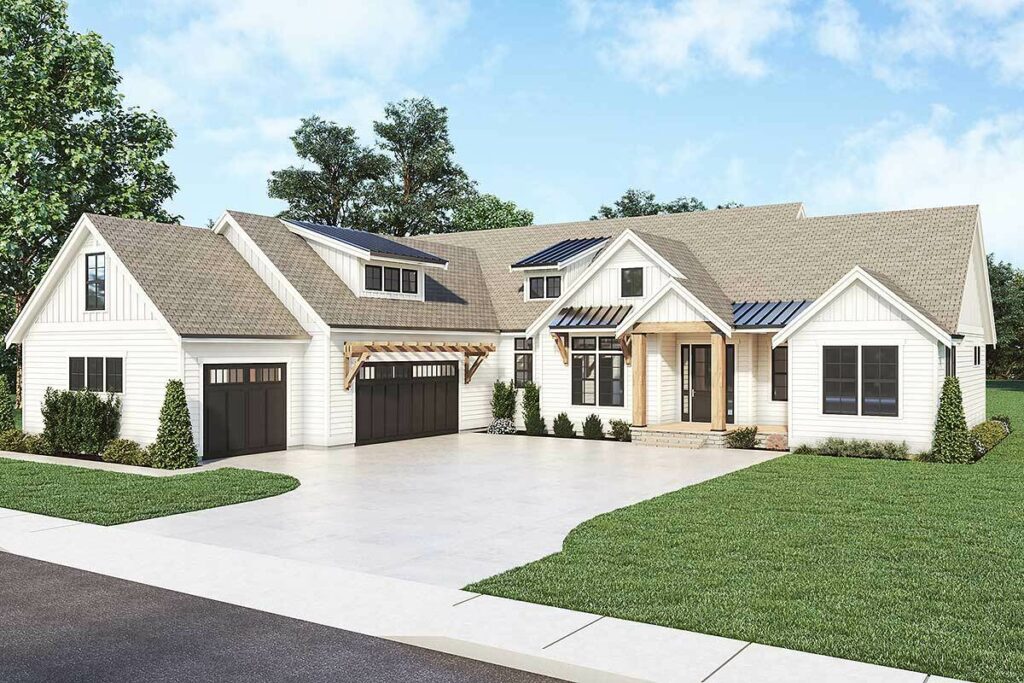
Specifications:
- 3,031 Sq Ft
- 4 Beds
- 2.5 Baths
- 1 – 2 Stories
- 3 Cars
Hey there, home enthusiasts and visionary nest builders!
Picture a residence where contemporary elegance blends seamlessly with traditional comfort, topped off with elements that make you pause and admire.
Welcome to the 4-bedroom New American house plan that could be your dream home.
Let’s embark on a tour of what might soon be your new haven.
Starting with the exterior, imagine driving down your street to see your future home making a statement with sleek metal roof accents that perfectly balance modern flair with a classic vibe.
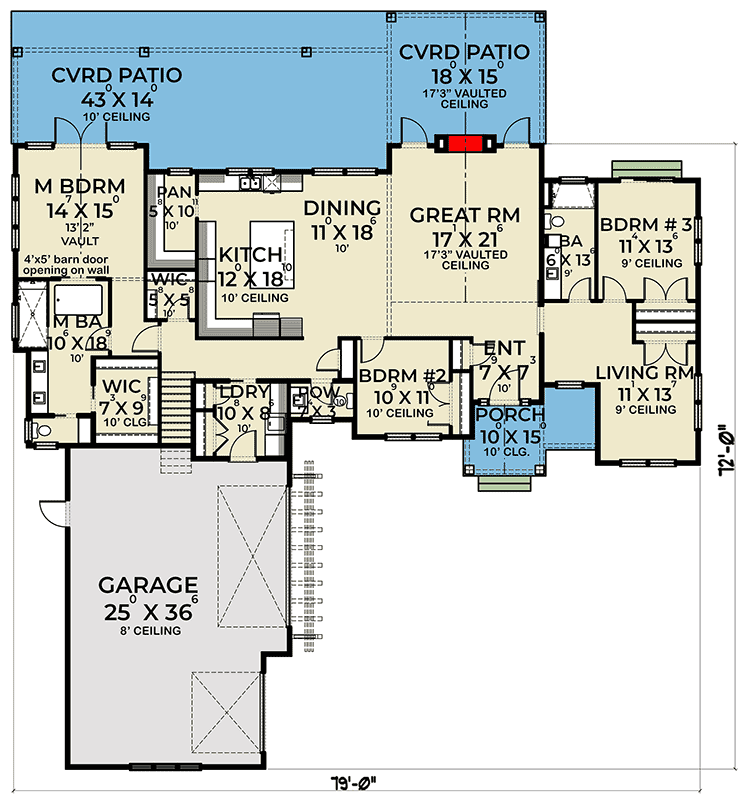
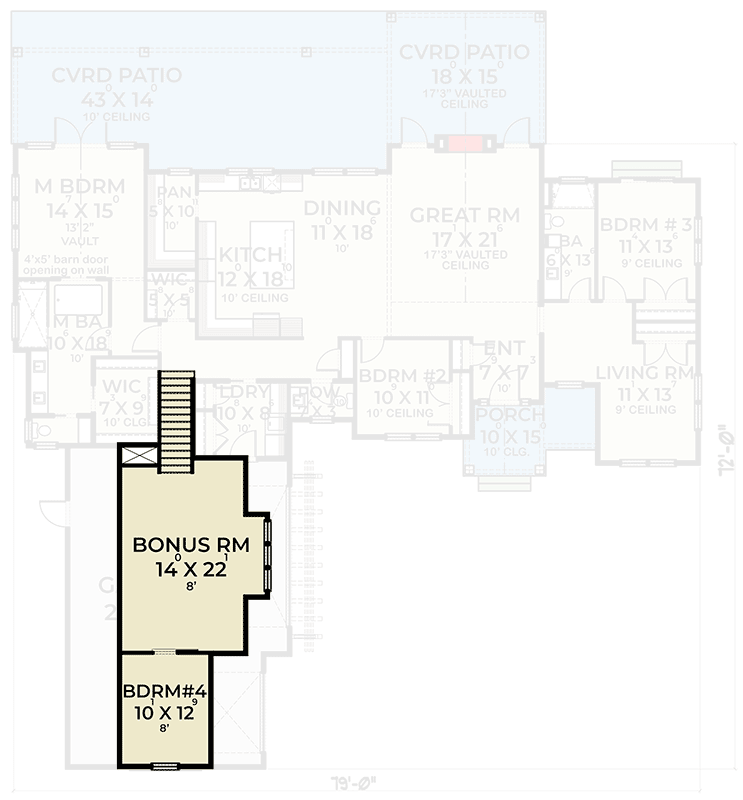
It’s as if your home sports designer glasses, enhancing its entire appearance.
A 3-car garage provides ample space for your vehicles and serves as the entrance to something truly special—more on this later.
As you step out of your car, you approach the formal entry.
To your right, a peaceful living room invites you in, offering a perfect spot for serene relaxation or joyful gatherings, far removed from the daily grind.
Need a private space for a family member or guest?
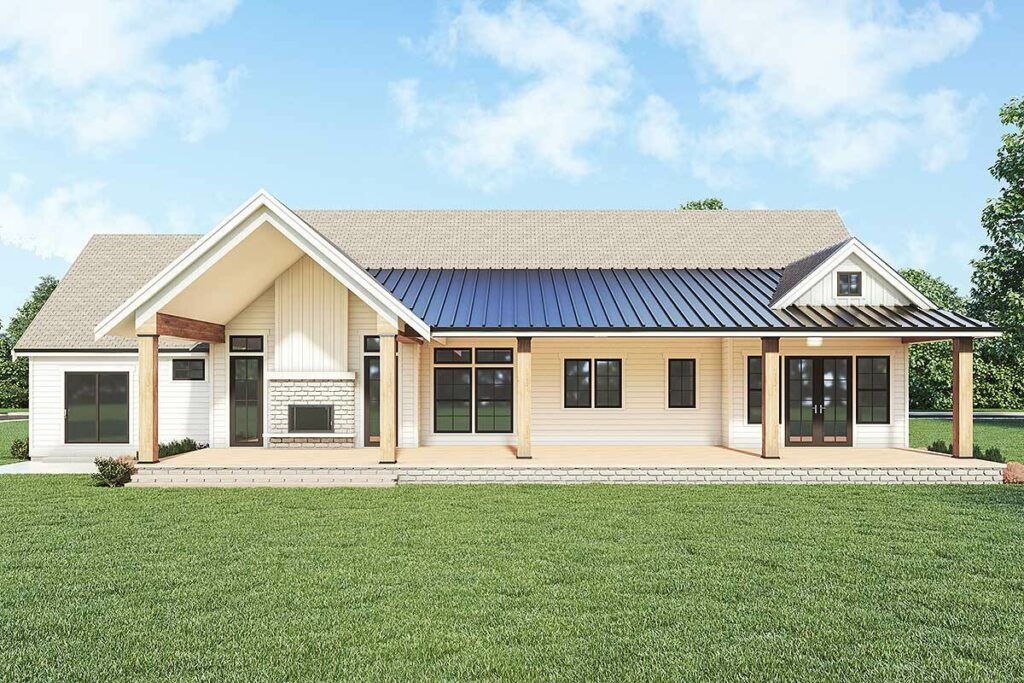
A comfortable bedroom with an adjacent full bath is ready to become their personal sanctuary, offering the comforts of a hotel without the need for room service.
Now, for the highlight: the great room.
This isn’t just any room—it’s a space so grand it could easily host a regal affair.
The vaulted ceiling elevates the room’s majesty, while the double-sided fireplace suggests warm, cozy evenings at home.
Better yet, doors on each side open to a covered patio, making it effortless to enjoy both barbecues and peaceful evenings with a book.
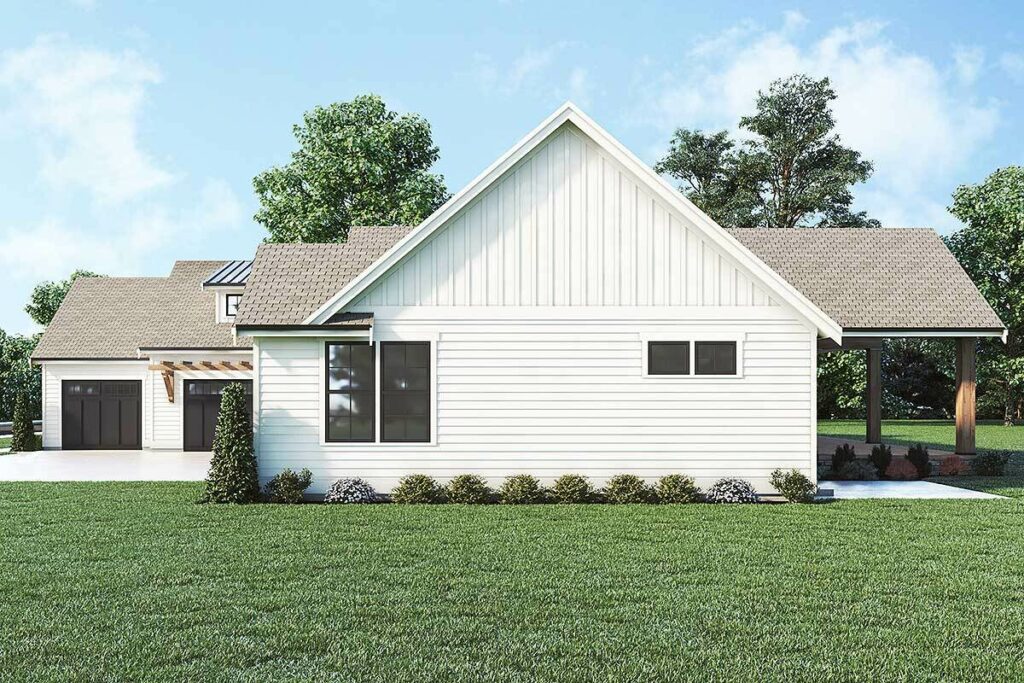
This fluid indoor-outdoor connection enhances any event or quiet night in.
Moving on, the adjoining dining area and kitchen are where you’ll love spending time.
Envision hosting your first dinner party here, engaging with guests while cooking, thanks to the open layout.
The kitchen itself is a dream.
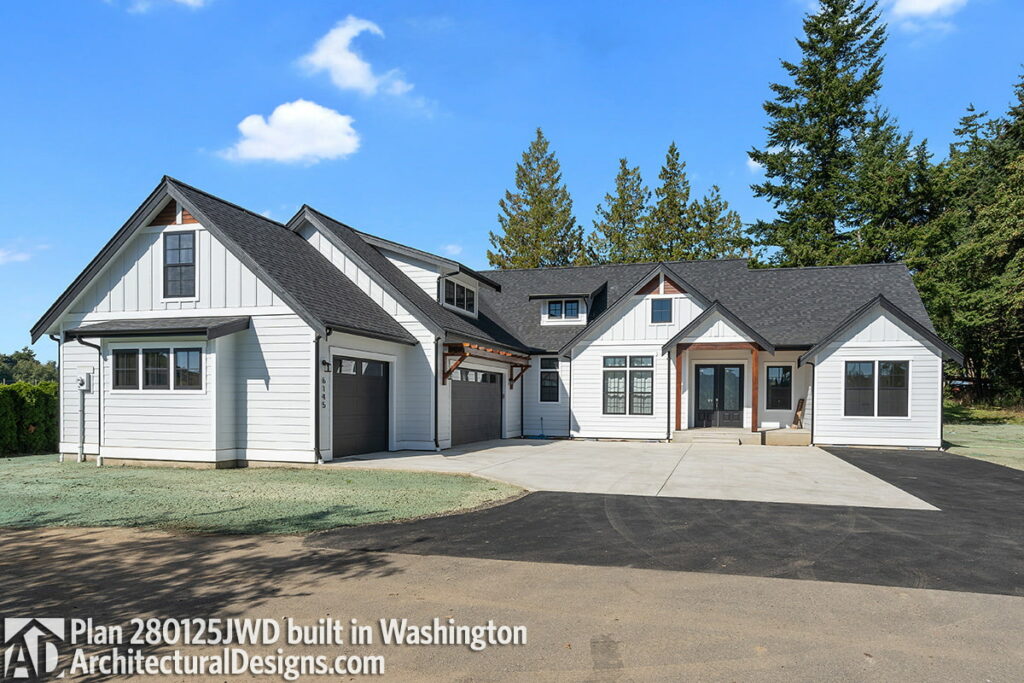
With extensive workspace, a walk-in pantry, and a multi-functional island, this kitchen could very well be considered royalty in the world of culinary spaces.
But we’re not finished yet!
Let’s discuss the master suite—a blend of tranquility and clever design.
Picture this: a charming set of barn doors opens above the bathtub, allowing you to watch your favorite shows while you soak.
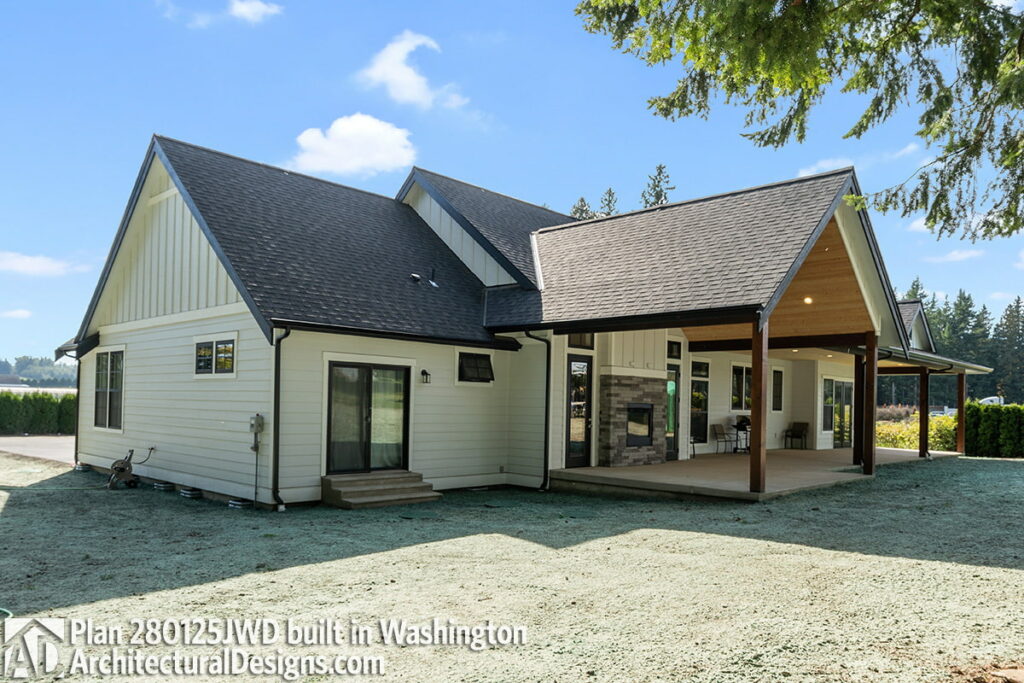
It’s a unique combination of a spa and home theater right in your bathroom.
French doors in the bedroom open to the rear porch, perfect for stargazing or enjoying a fresh morning breeze.
The suite also includes a luxurious 5-fixture bathroom and a walk-in closet, making every day feel like a royal retreat.
Remember the secret in the garage?
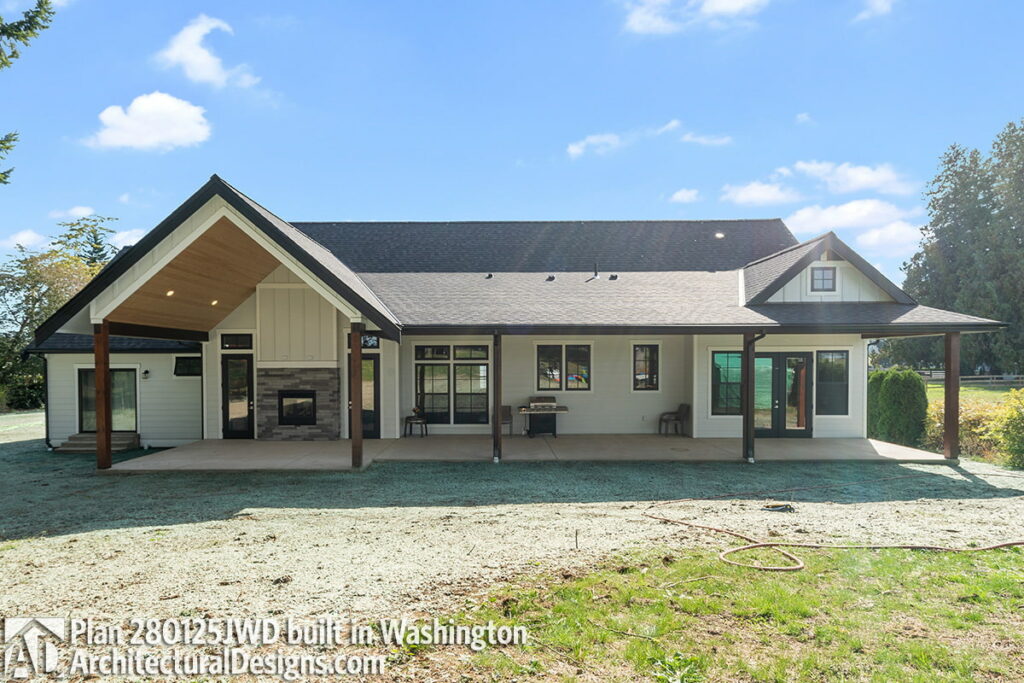
Here it is: a 365-square-foot bonus room sits above.
This flexible space could be anything you need—a guest room, home office, gym, or studio—ready to adapt to your passions.
And there’s more: the fourth bedroom, located on the second level, is a spacious 513 square feet, ideal for a teenager seeking privacy, in-laws visiting, or even as a rental for some extra income.
So, there you have it—a home that’s not just a building, but a dynamic, character-filled, and forward-thinking living space.
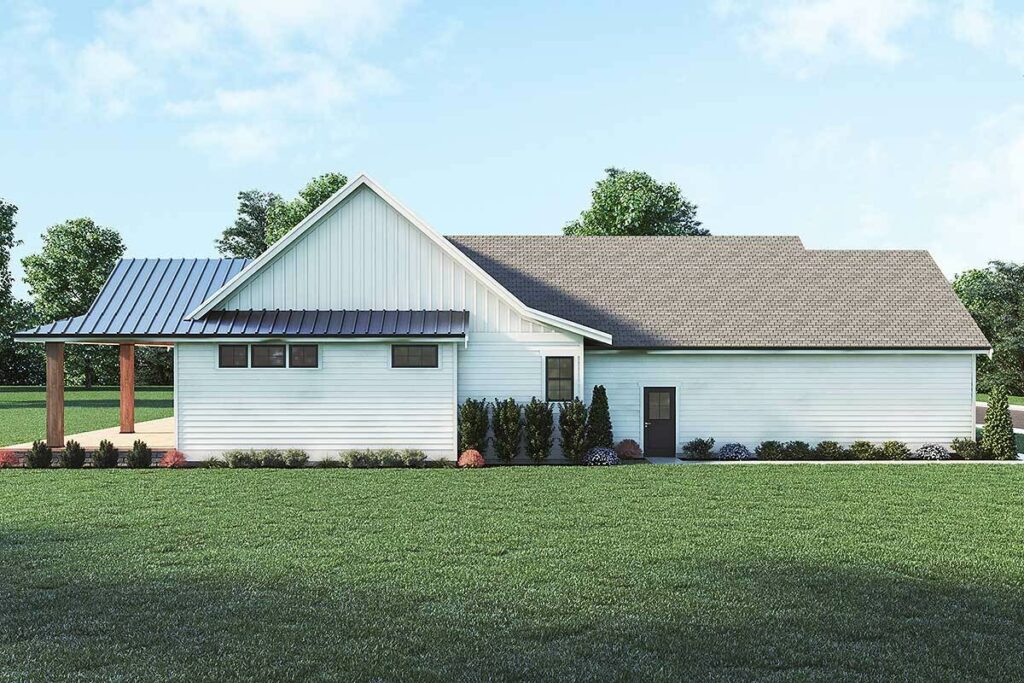
Whether you’re family-oriented, a socialite, a budding chef, or a connoisseur of life’s finer aspects, this 4-bedroom New American House caters to all.
And who wouldn’t love a luxurious bath with a view of their favorite show?
I know I wouldn’t pass it up!
Now, who’s excited to turn this vision into their reality?

