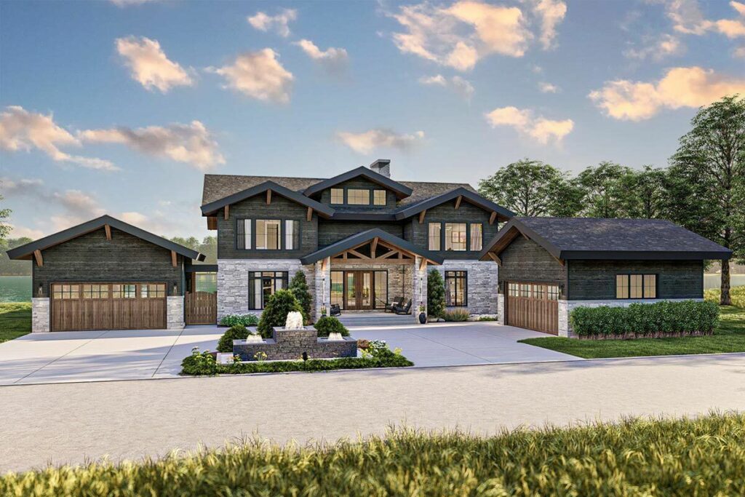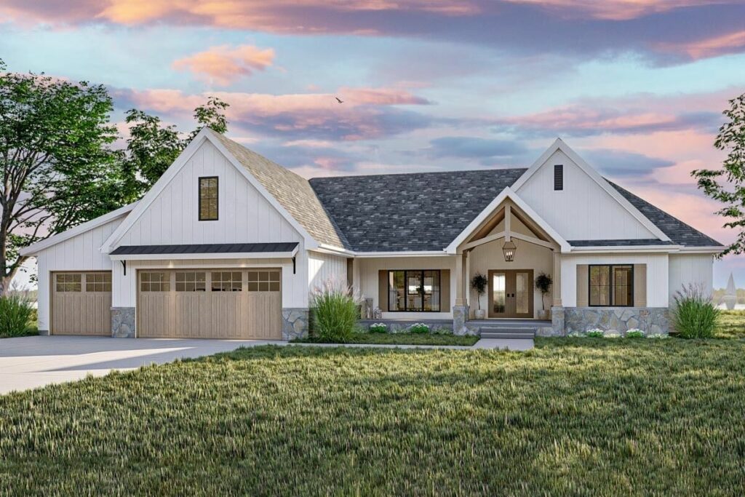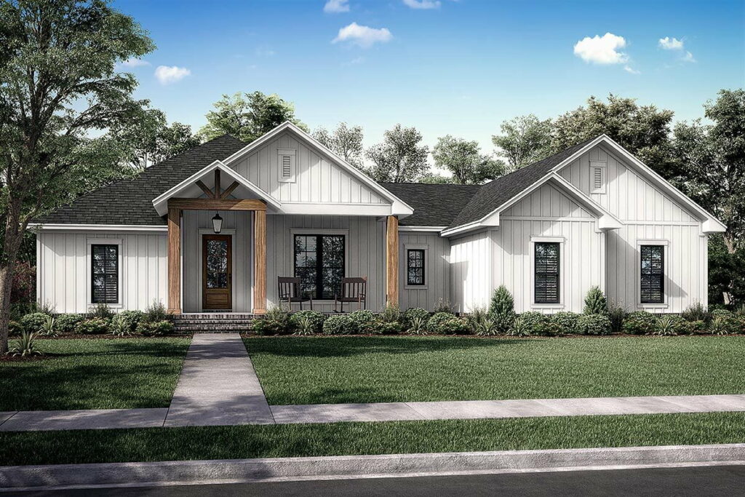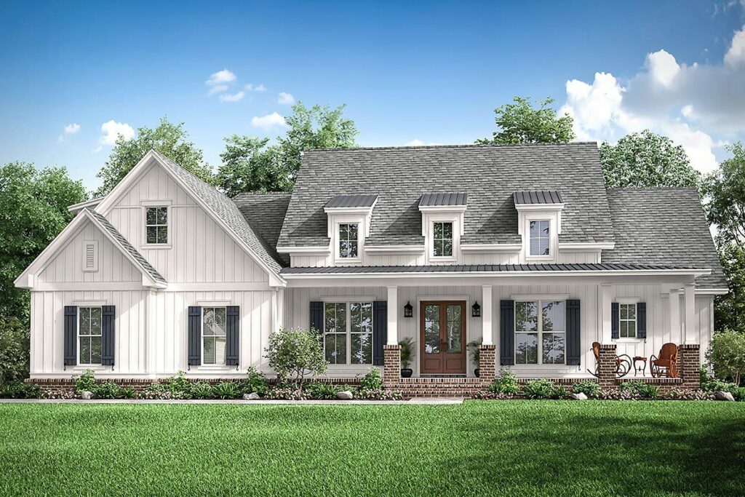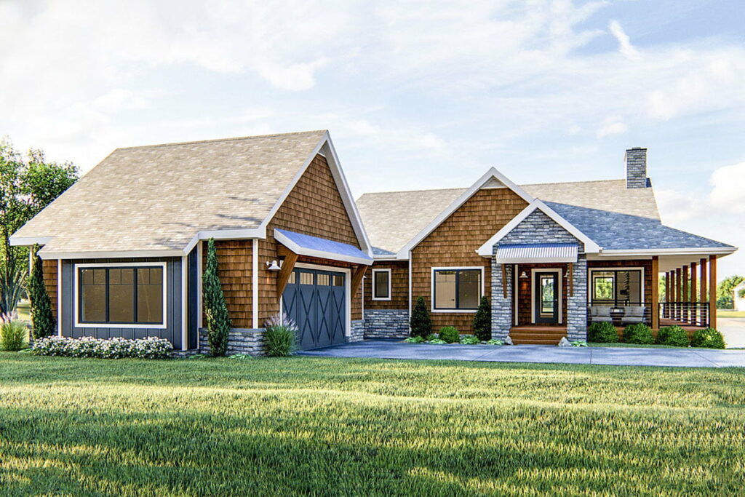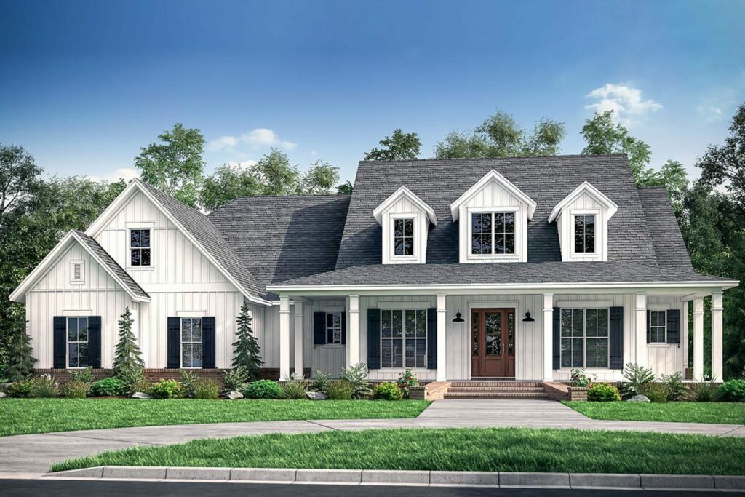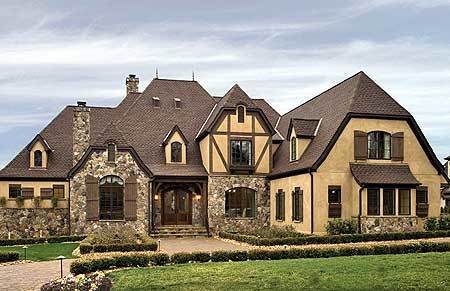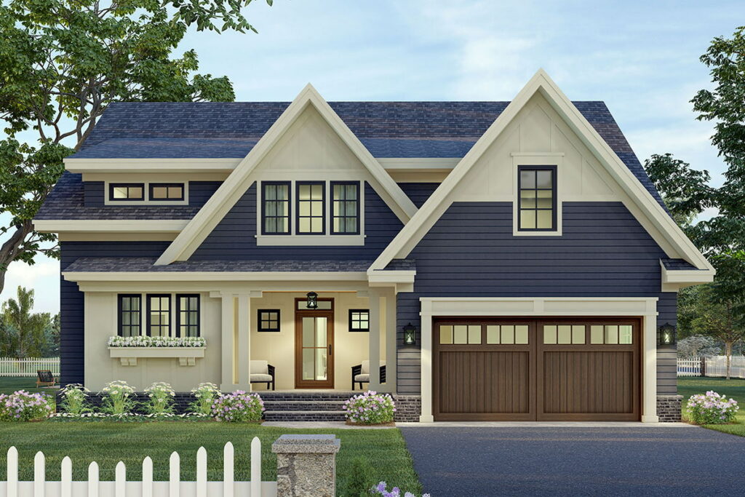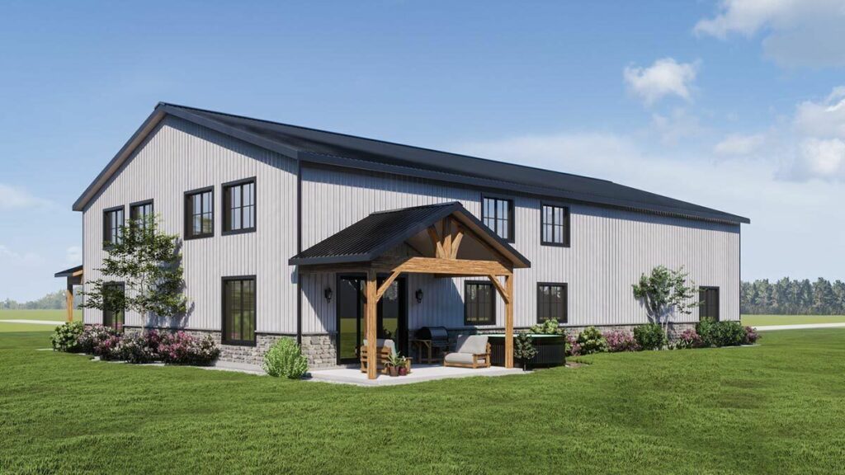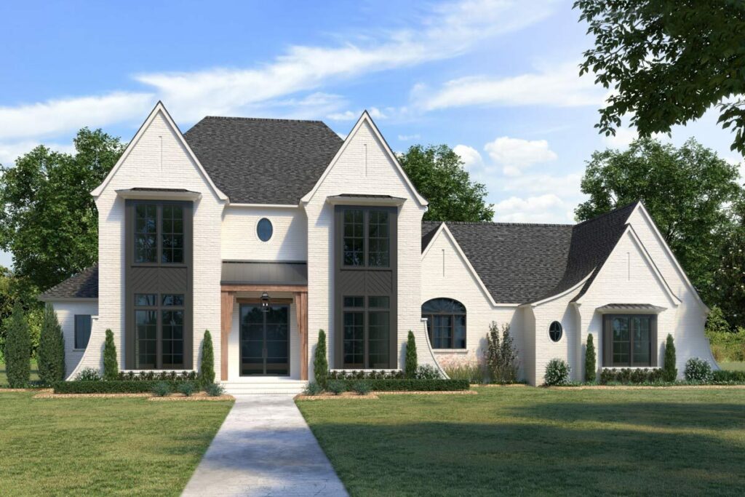2-Story 4-Bedroom Mountain Modern Mansion With Sprawling Outdoor Spaces (Floor Plan)
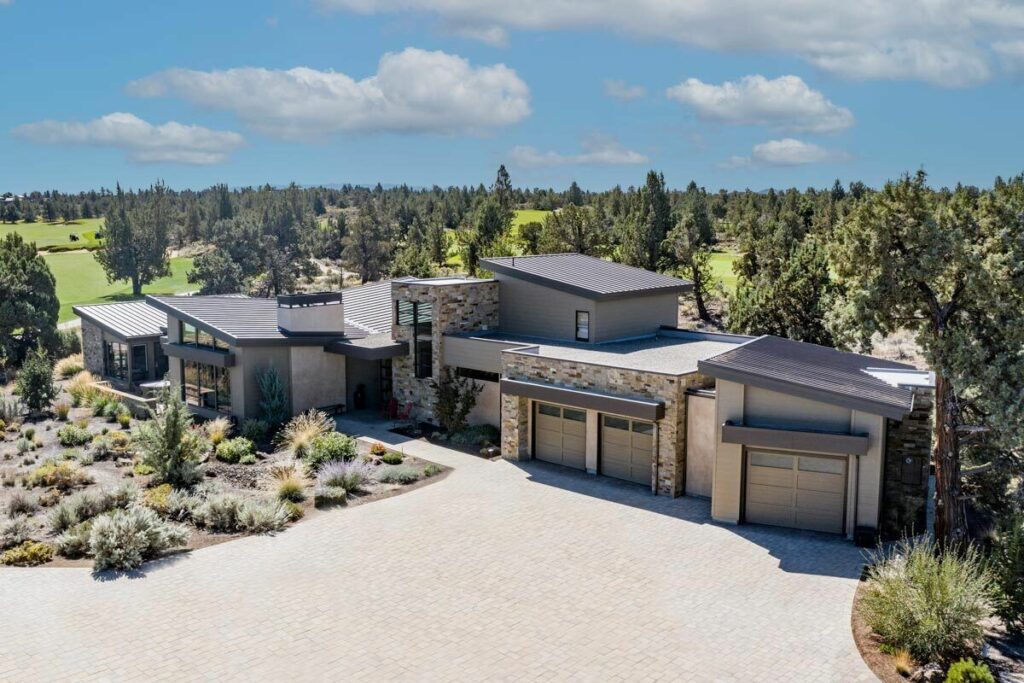
Specifications:
- 4,682 Sq Ft
- 4 Beds
- 5.5 Baths
- 2 Stories
- 3 Cars
Hello to all the home lovers out there!
Have you ever fantasized about waking up in a palatial mountain modern abode, stepping out to embrace nature’s soft touch, all while enjoying a morning coffee?
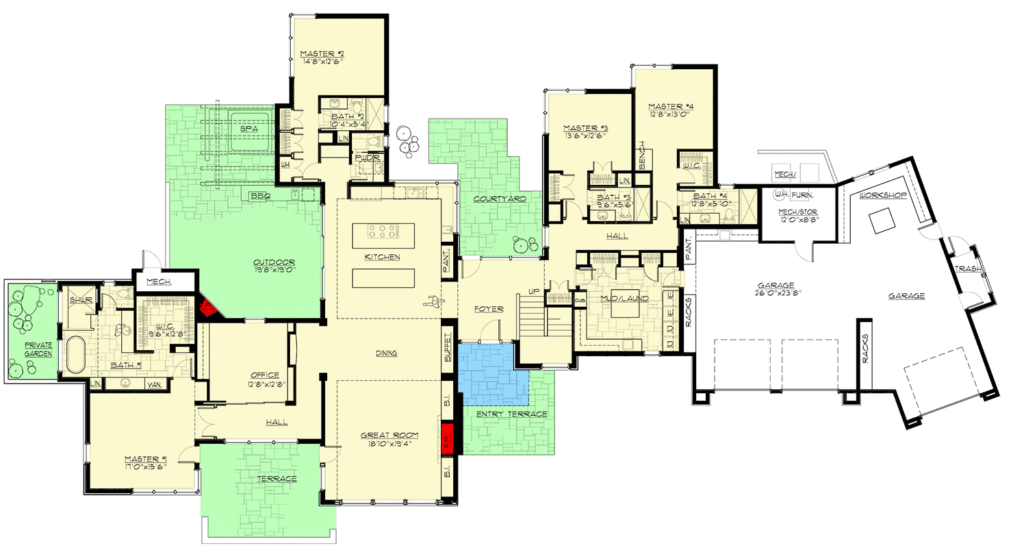
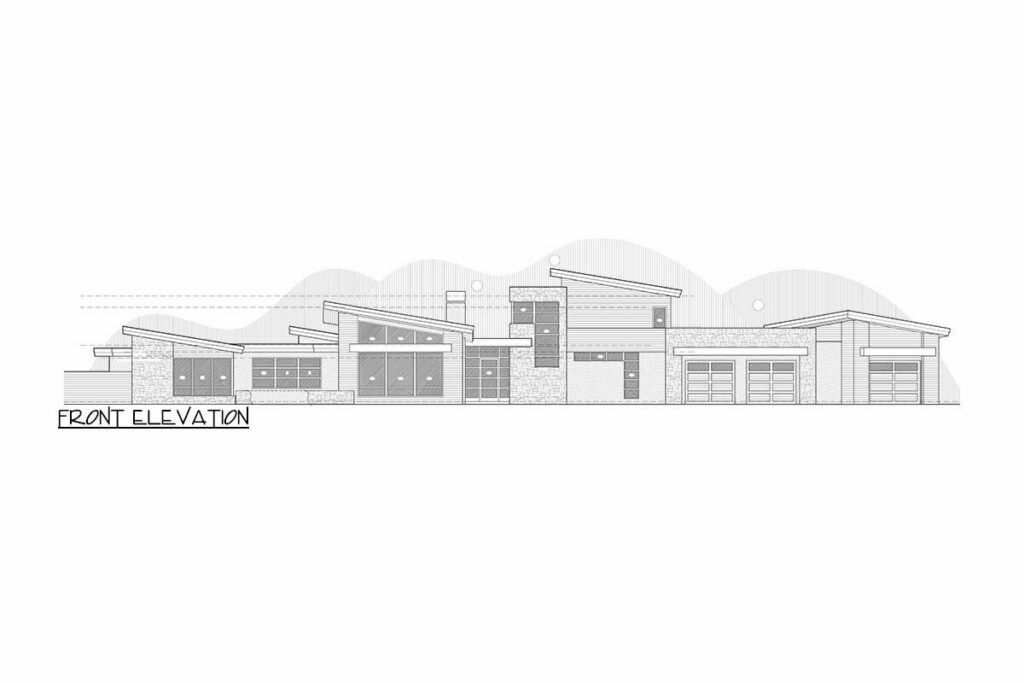
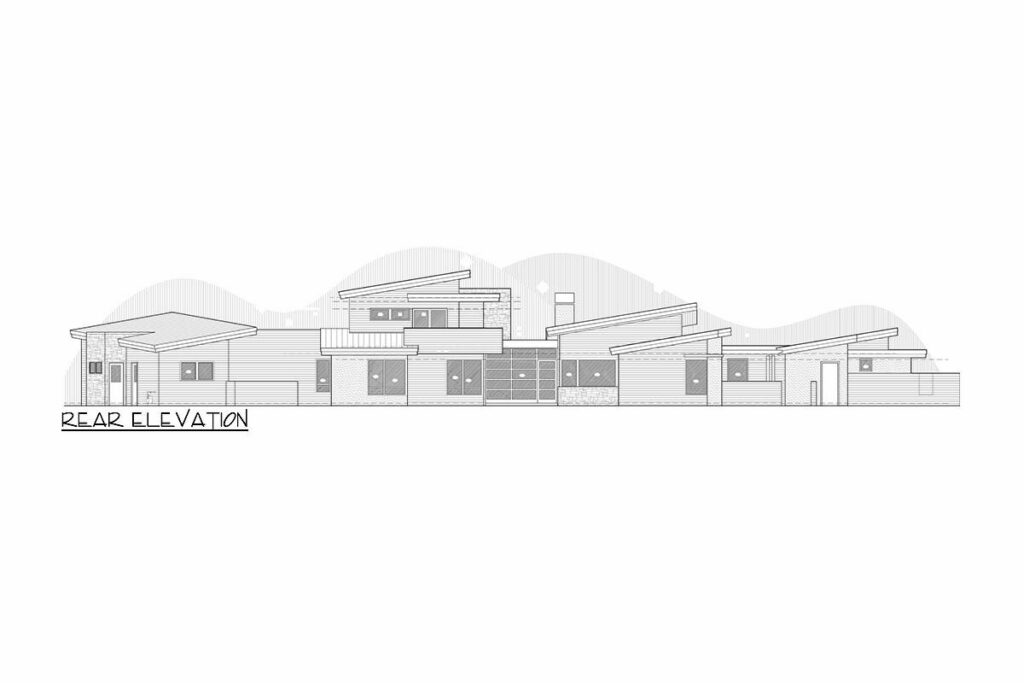
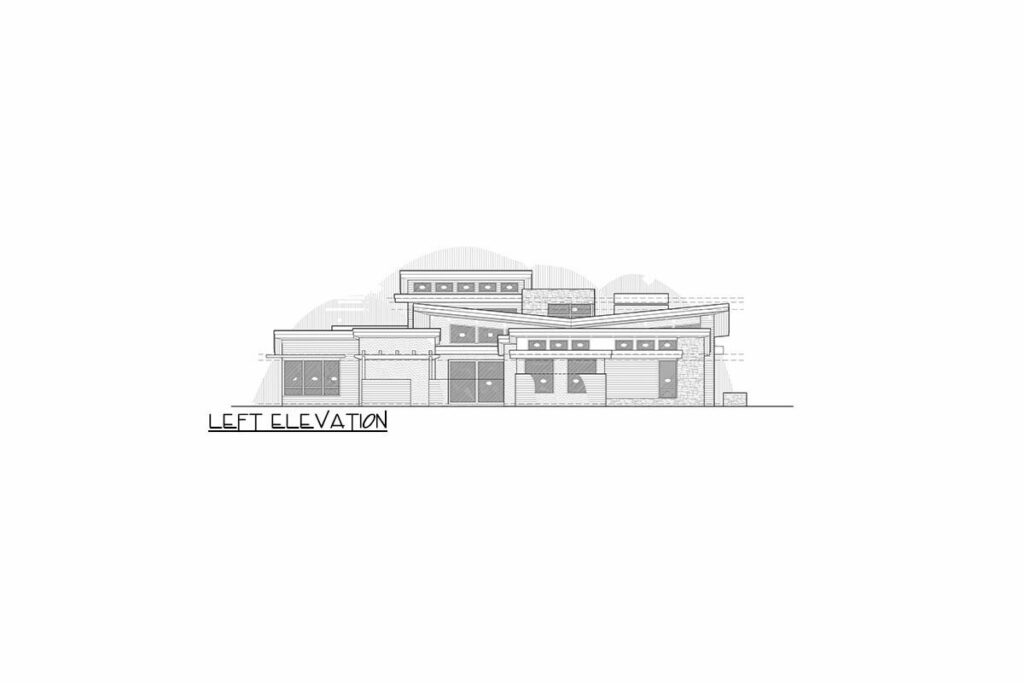
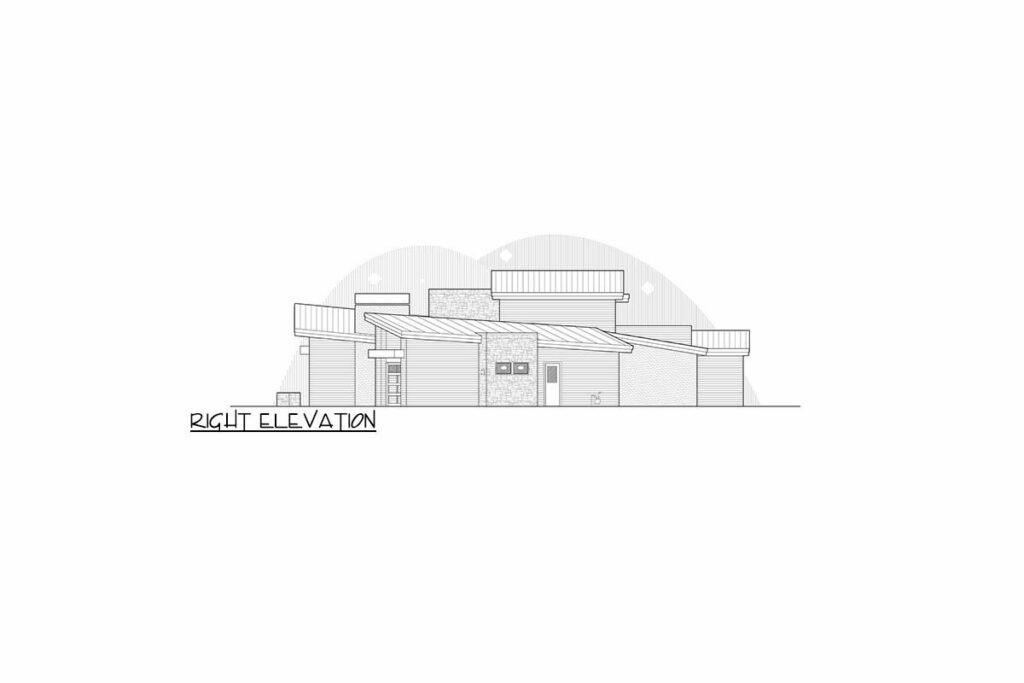
It’s time to explore a residence where the essence of the mountains blends seamlessly with the epitome of modern comfort.
Imagine terraces perfect for your sunrise yoga sessions, courtyards ideal for enchanting nighttime dances, gardens that will engage your gardening passion, and an outdoor kitchen ready for your barbeque feasts.
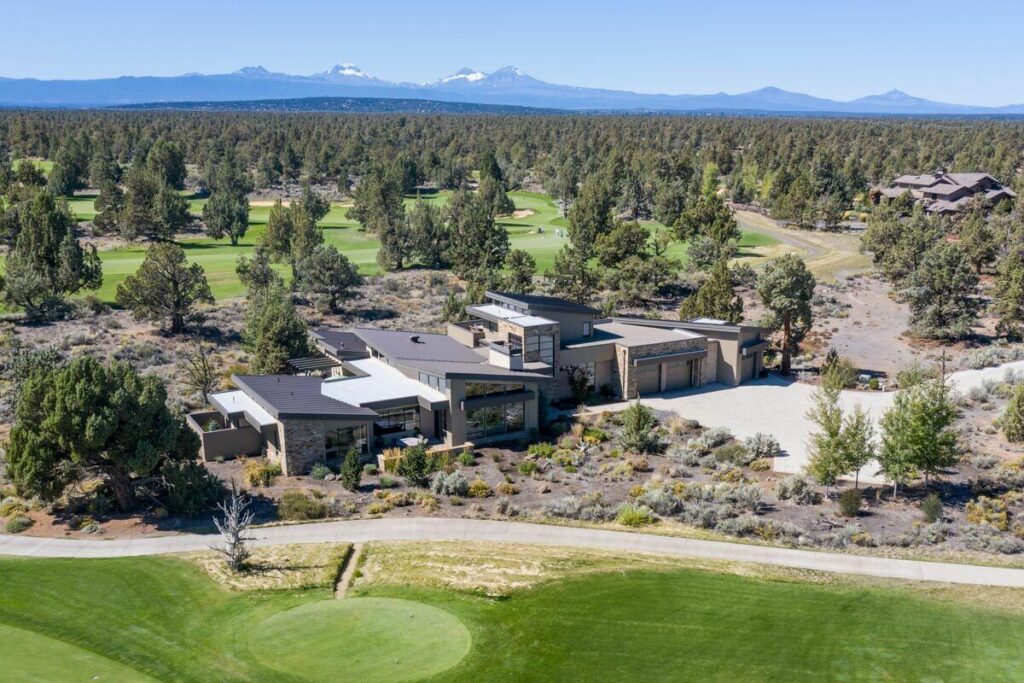
This home practically invites you to live under the open sky.
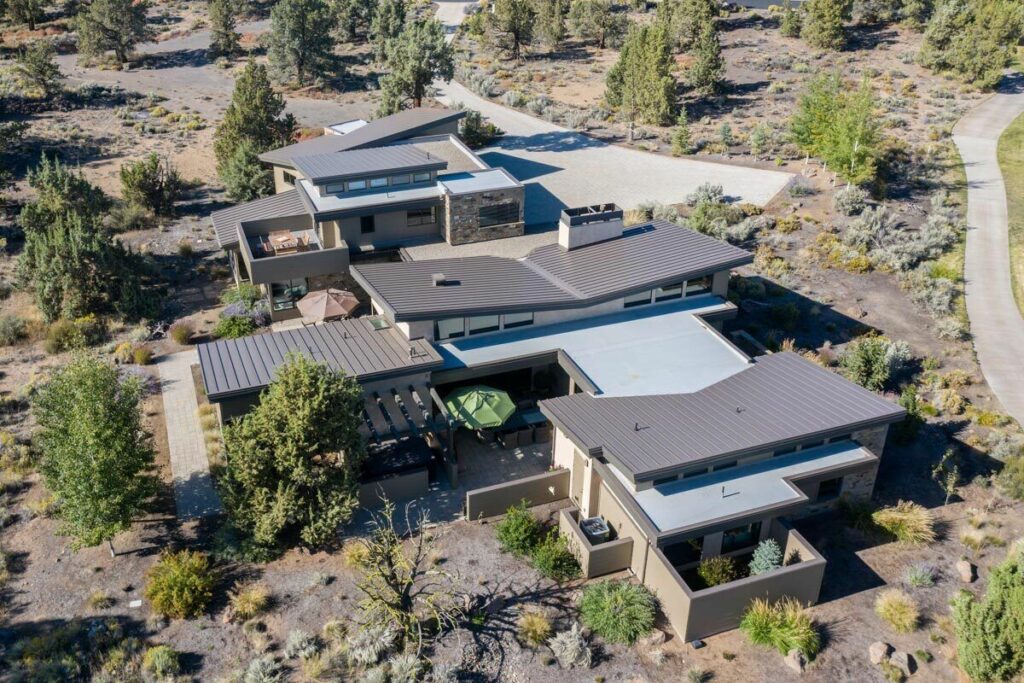
Picture yourself hosting a dinner with the mountains as your backdrop.
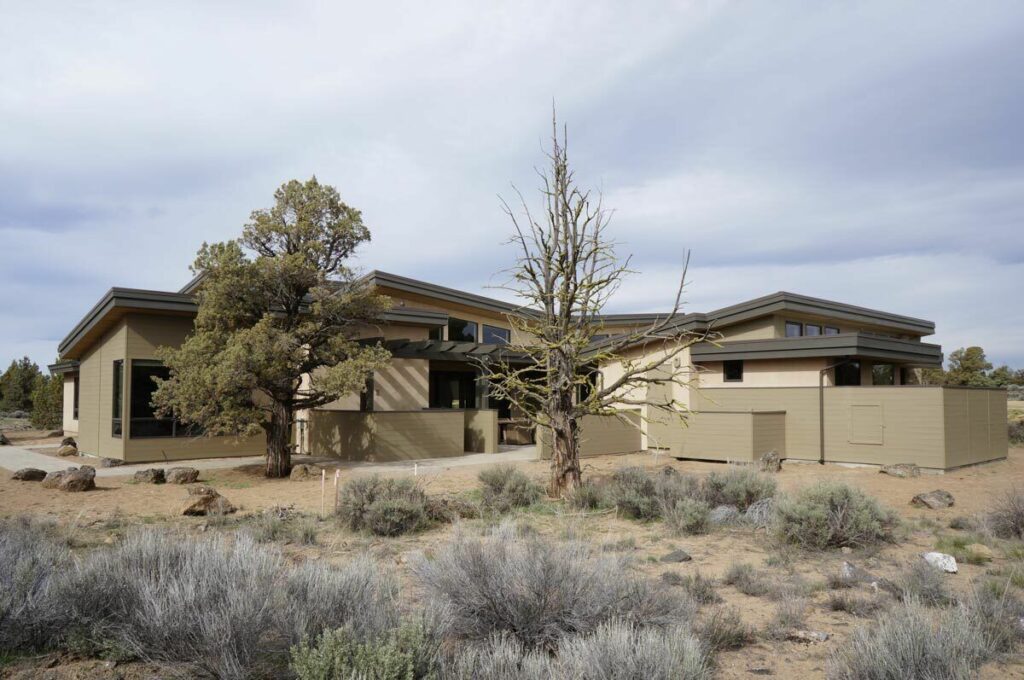
The expansive outdoor areas and the stunning views they offer turn this dream into an almost tangible experience.
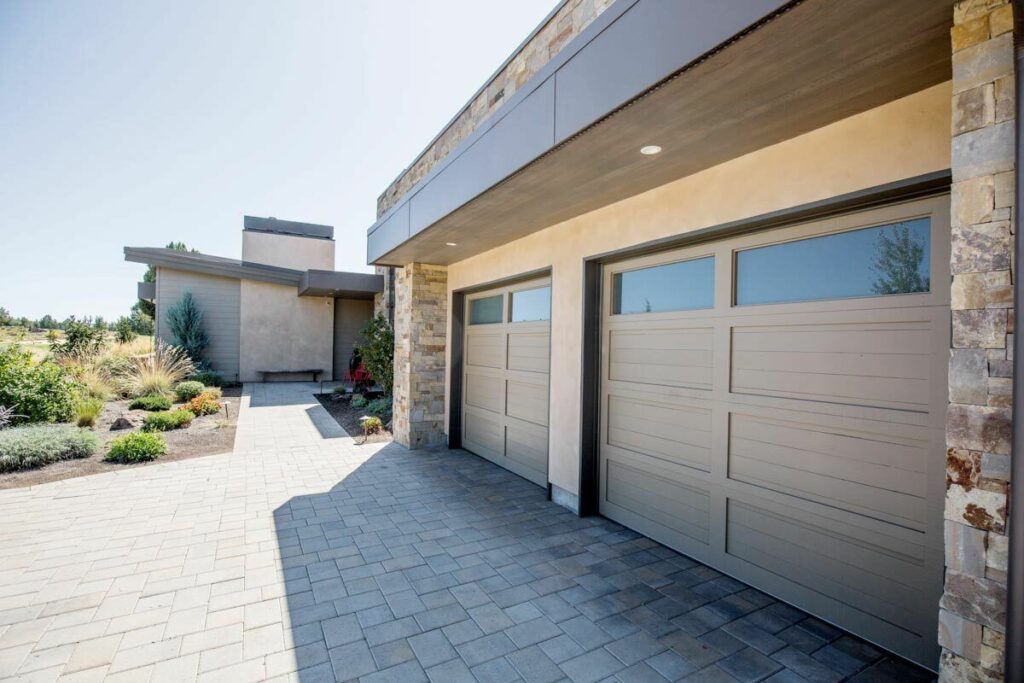
The heart of this magnificent mansion is truly magical.
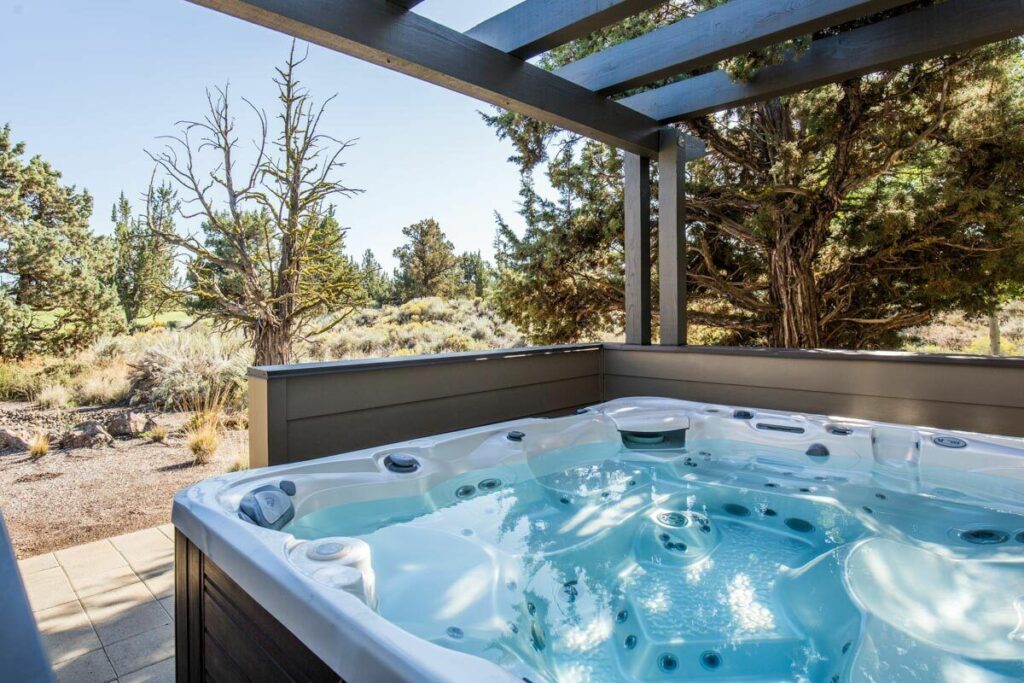
A kitchen with not one, but two islands!
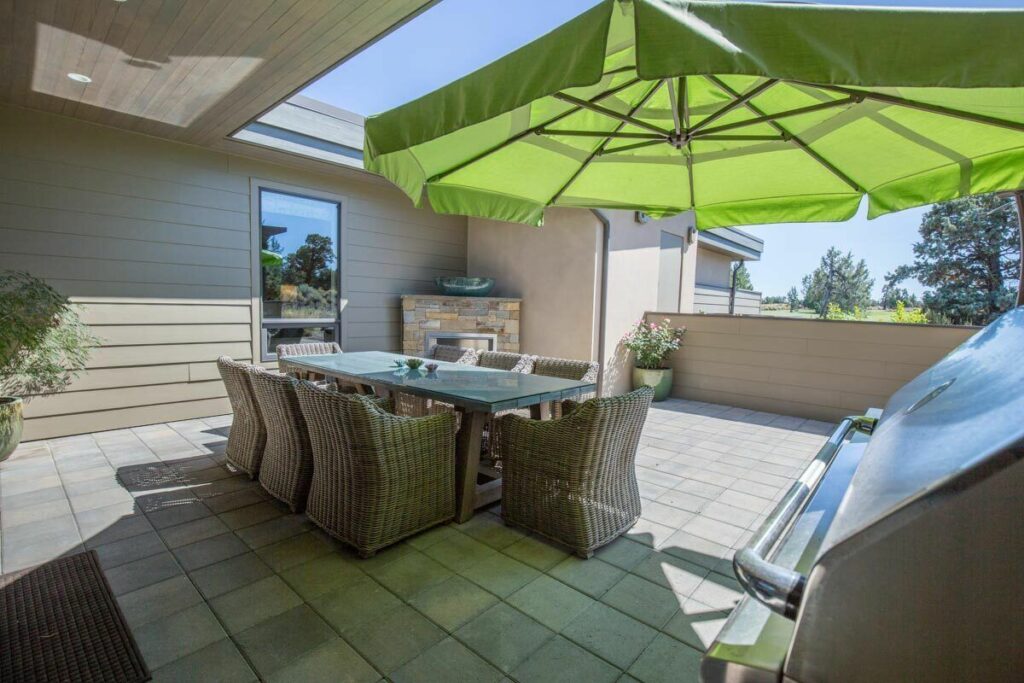
Say goodbye to jostling for counter space during your grand dinner parties.
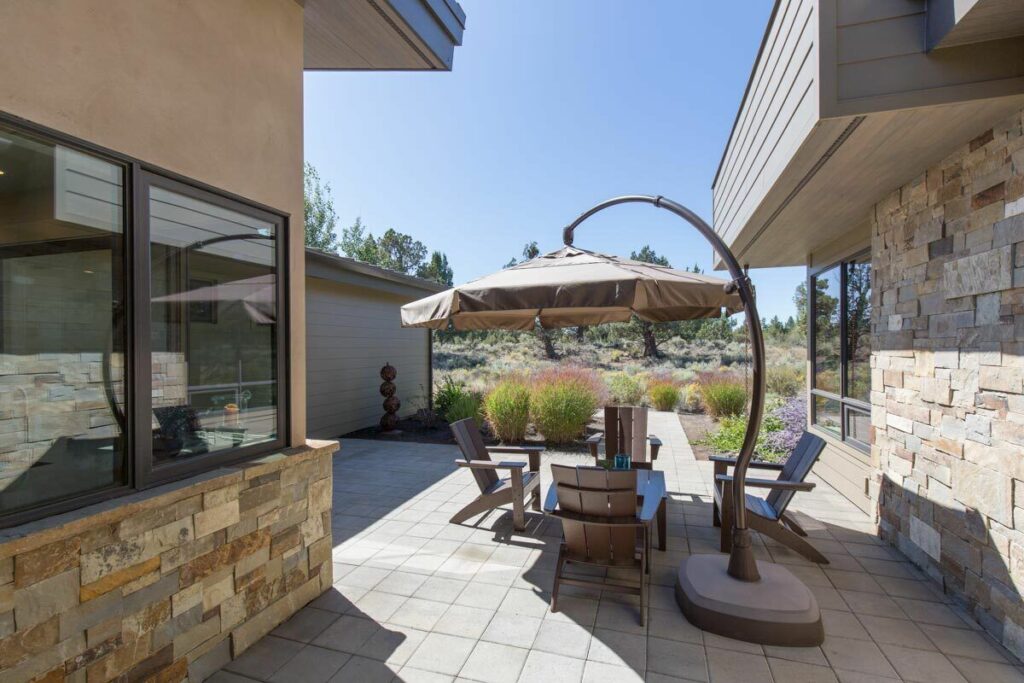
Picture a fluid transition from your state-of-the-art kitchen to the dining area and into the spacious great room.
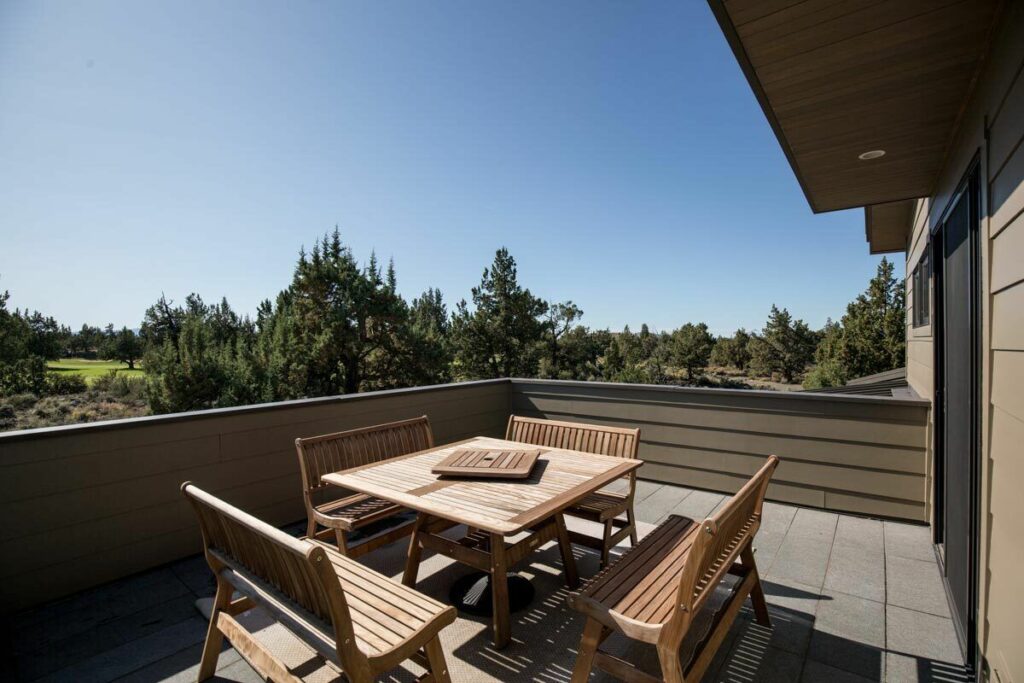
It’s like living in a continuous concert where each family member plays a leading role.
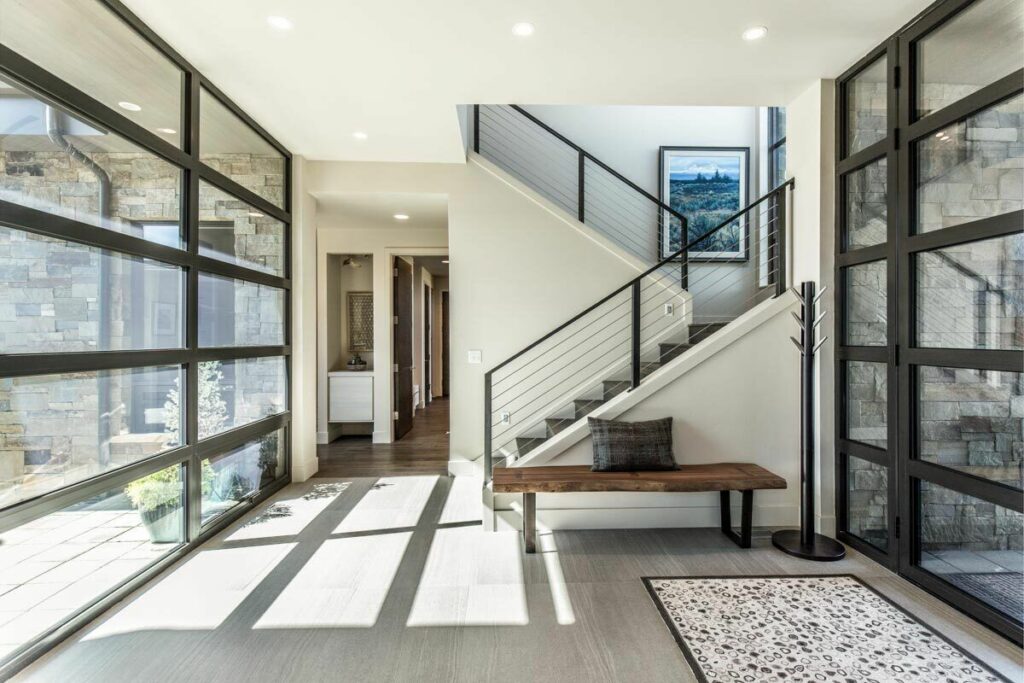
For those who sometimes need to work from home or desire a peaceful spot for reflection, the office space in the left wing is tailor-made for you.
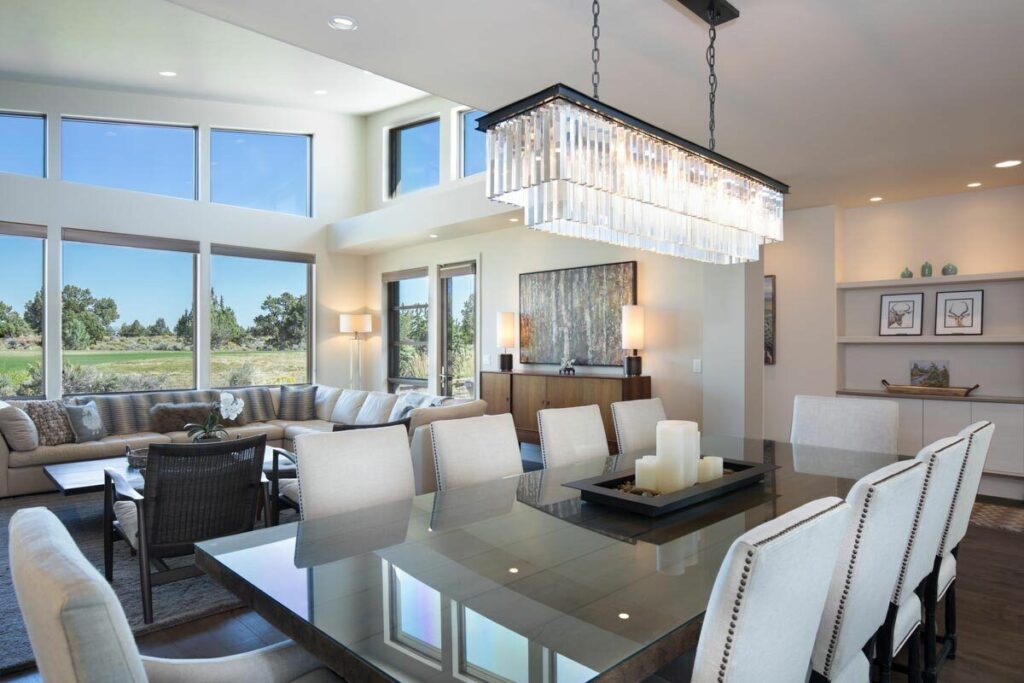
At the end of a busy day, the master bedroom awaits, blending luxury with serenity.
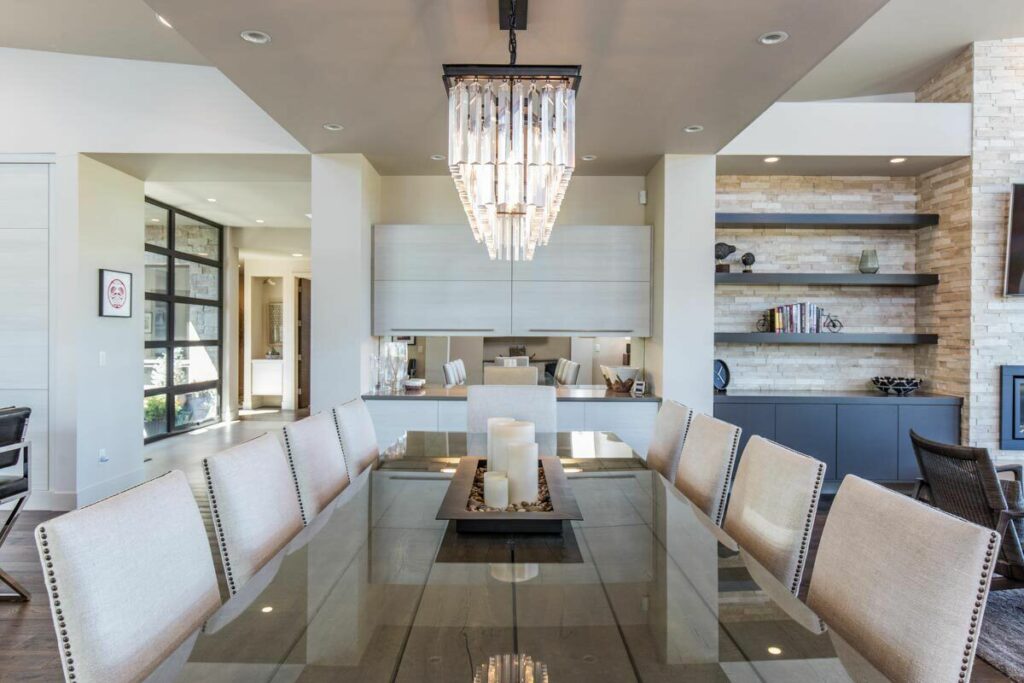
The deluxe ensuite, with views of a private garden, offers a nightly five-star resort experience.
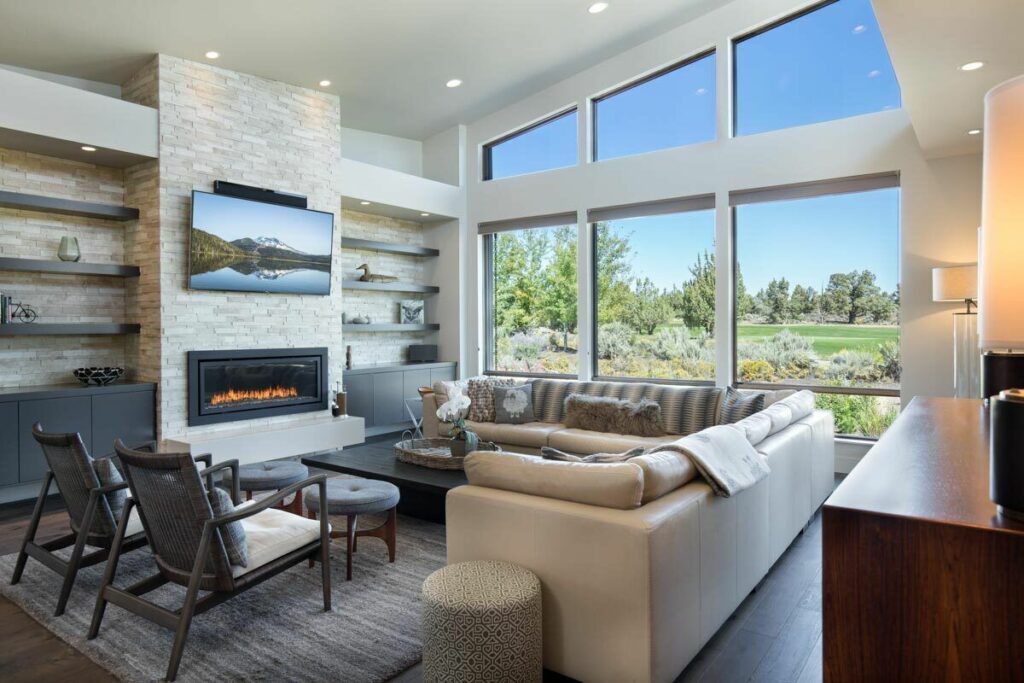
You might just find yourself asking, “Where’s the room service?”
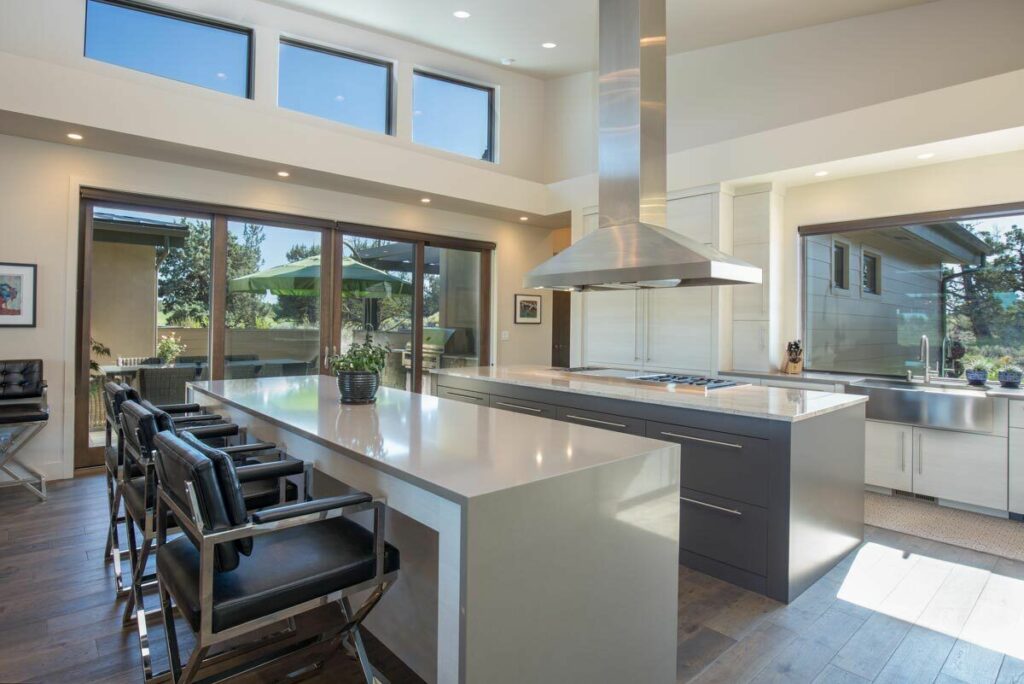
If you’re dealing with sibling rivalry over room choices or have in-laws who cherish their comfort, worry not.
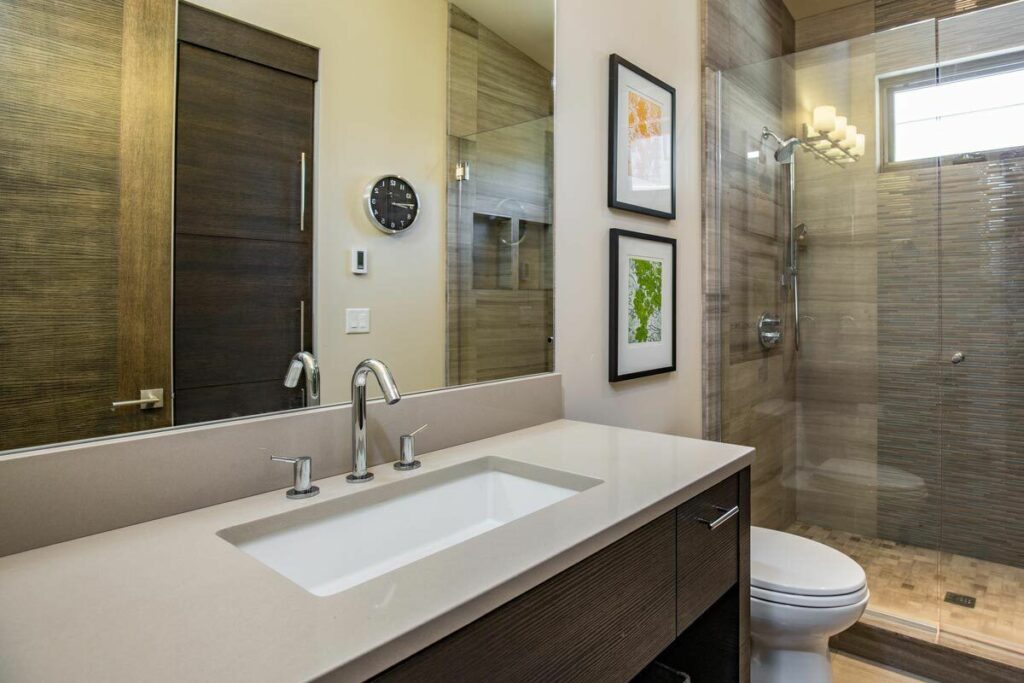
With multiple master suites, everyone enjoys the VIP treatment, putting an end to bedroom envy.
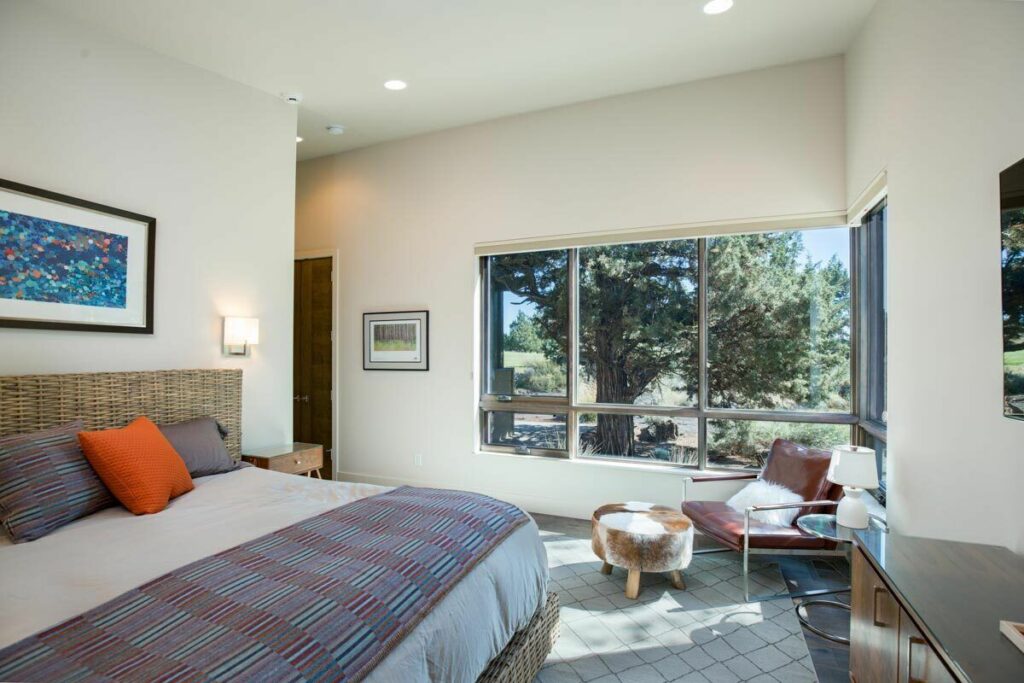
Upstairs, the home caters not just to the kids.
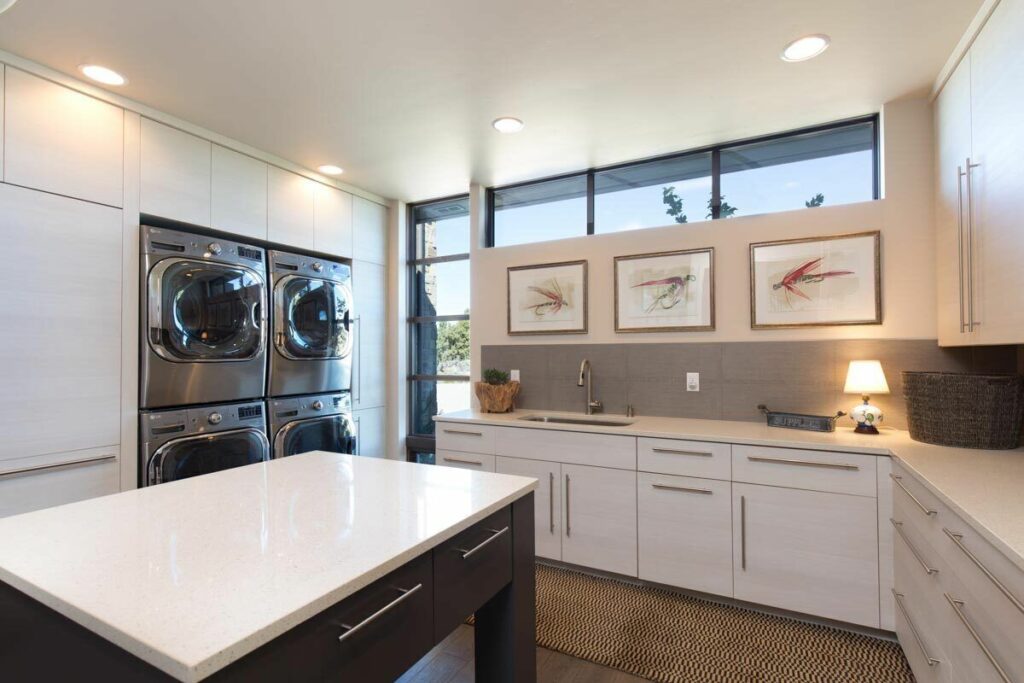
The family/media room is perfect for movie nights, game nights, or just lounging with a book on a lazy Sunday.
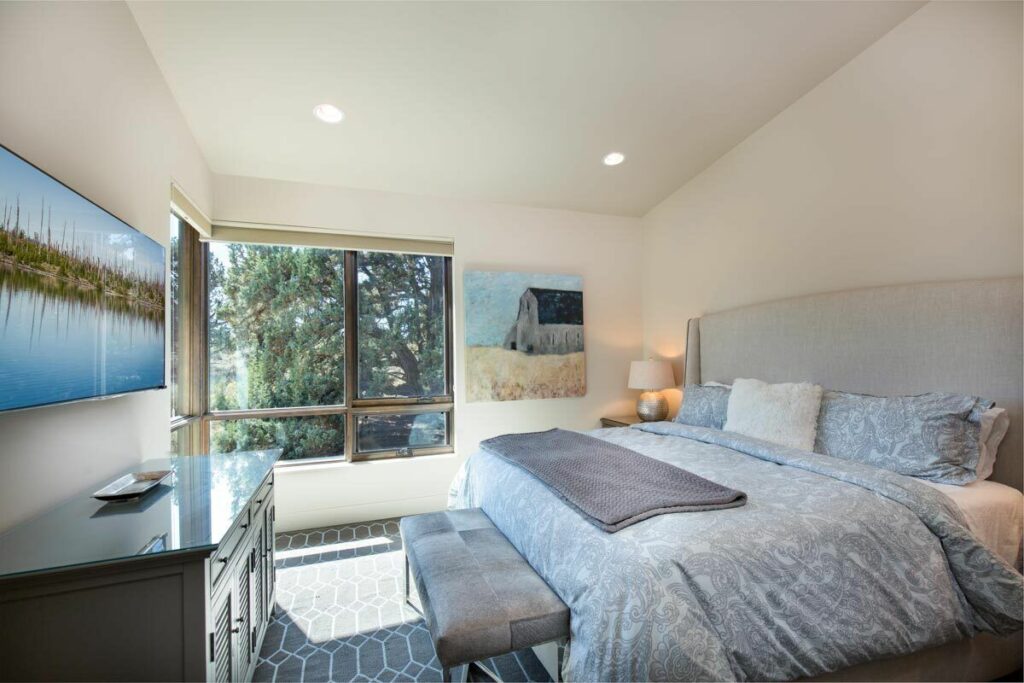
And with an attached sun deck, sunbathing becomes part of the daily routine.
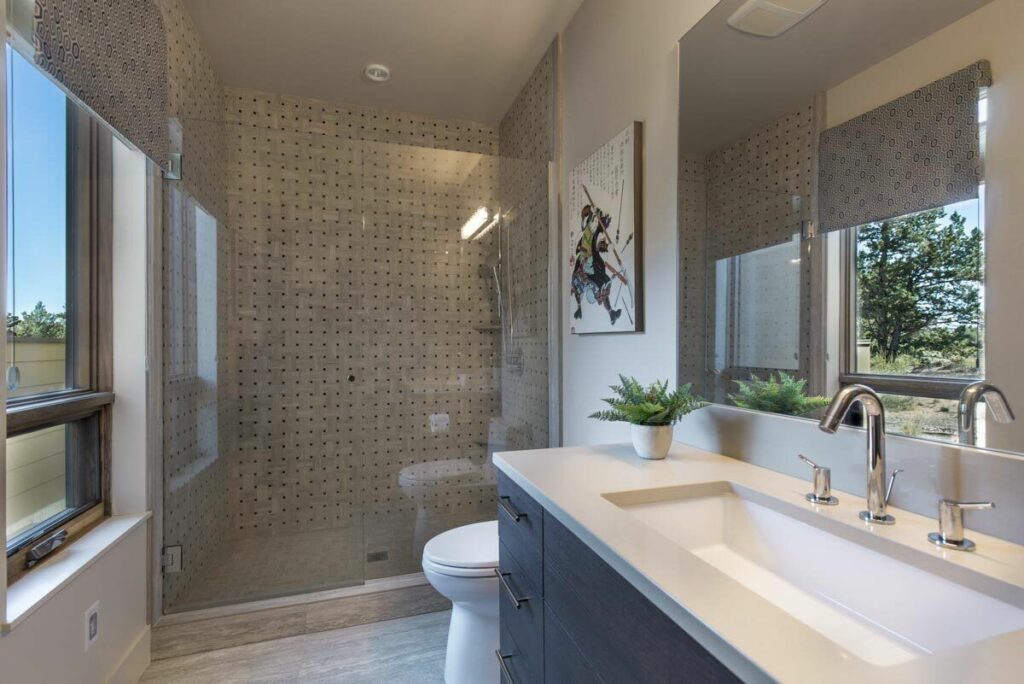
Yes, the 3-car garage is impressive, but it’s the workshop space that will truly excite the hobbyist in you.
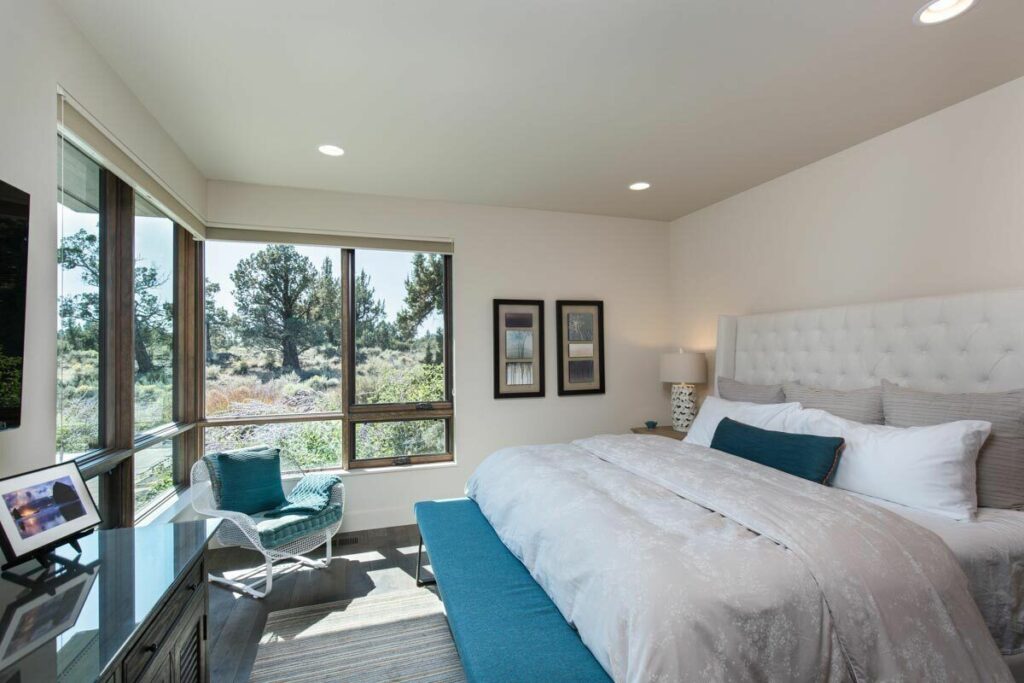
Always dreamed of starting a new project but lacked the space?
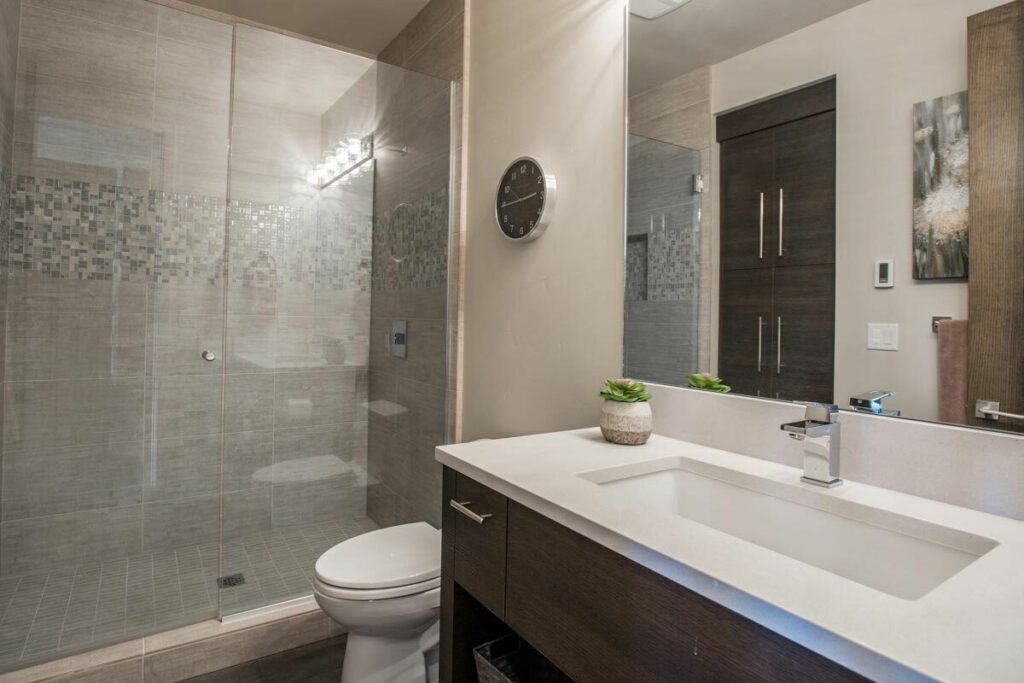
Here’s your solution.
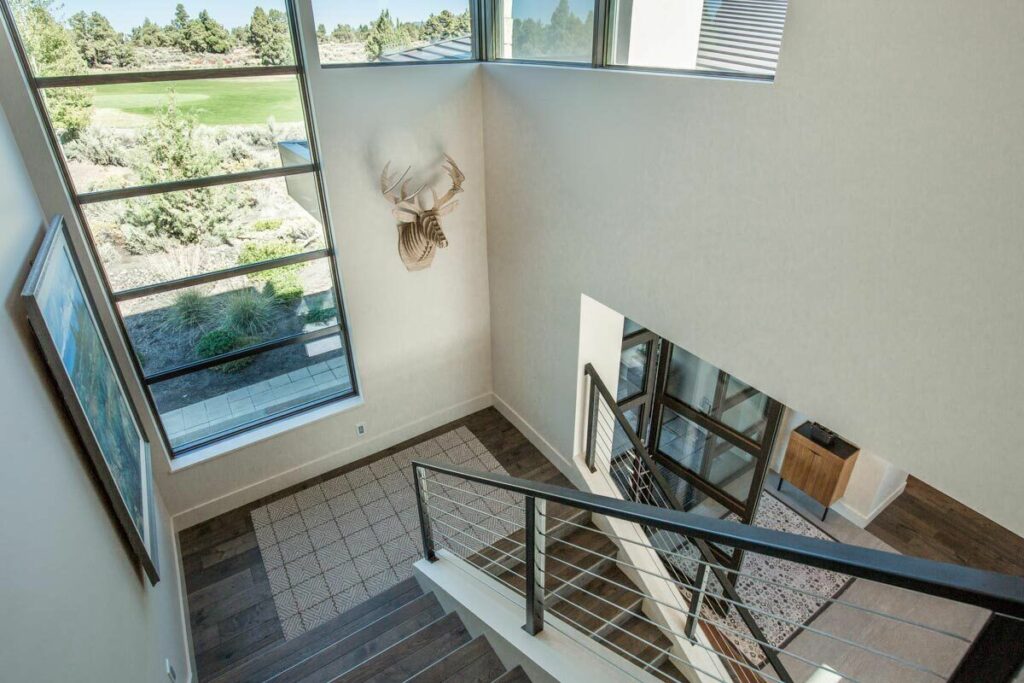
Let’s talk about the practicalities.
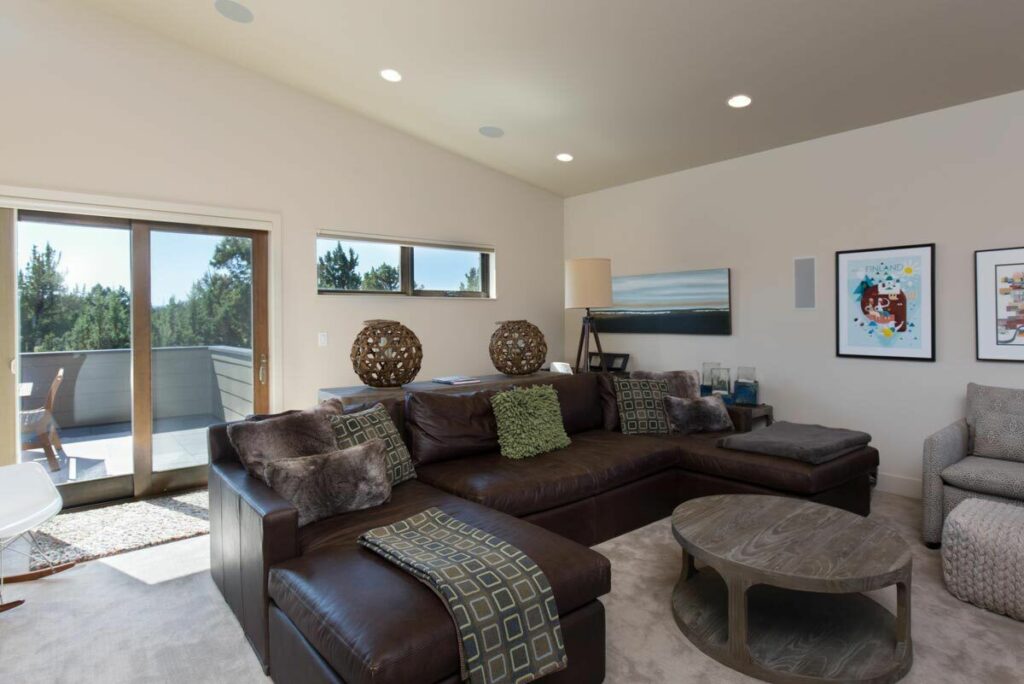
After a long trip or a day out hiking, the last thing you want is a cluttered entryway.
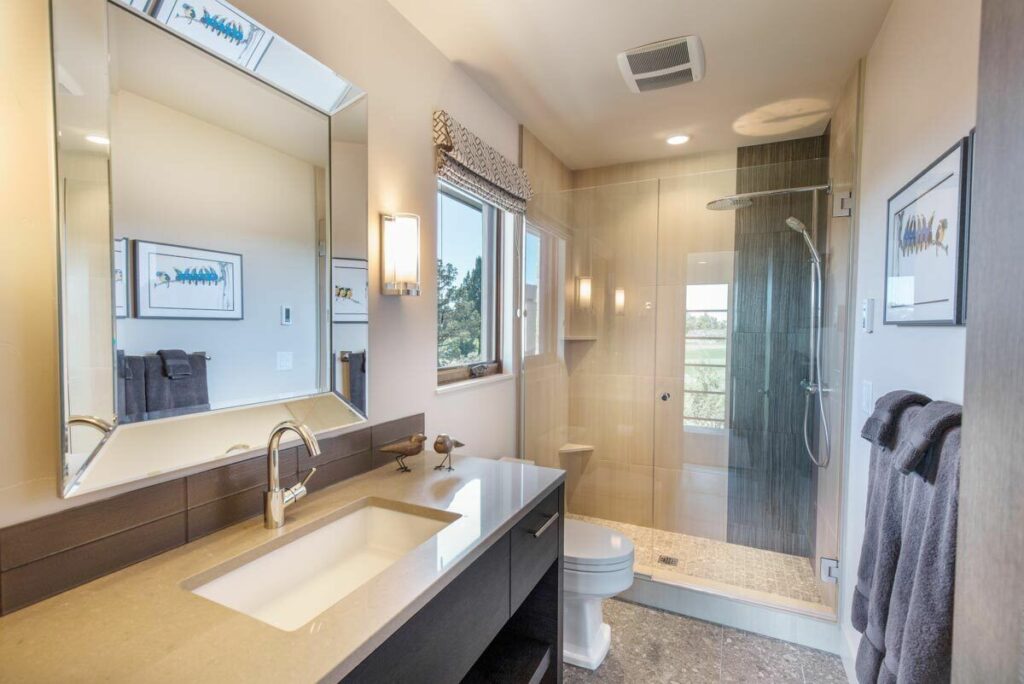
That’s where the large mud/laundry room comes in.
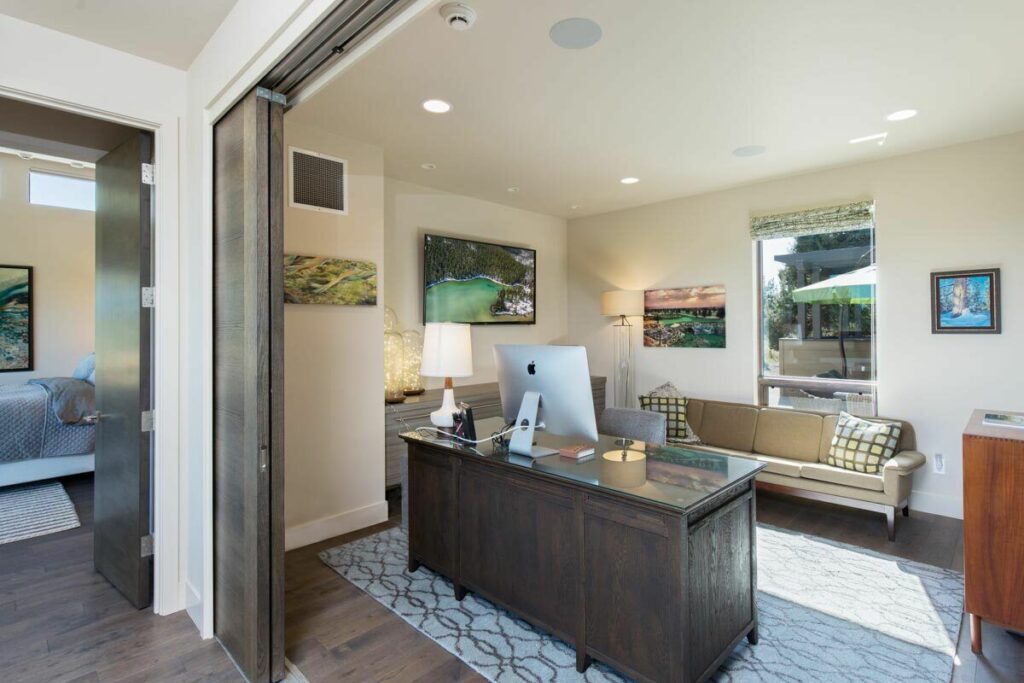
It’s spacious, well-equipped, and even features an island.
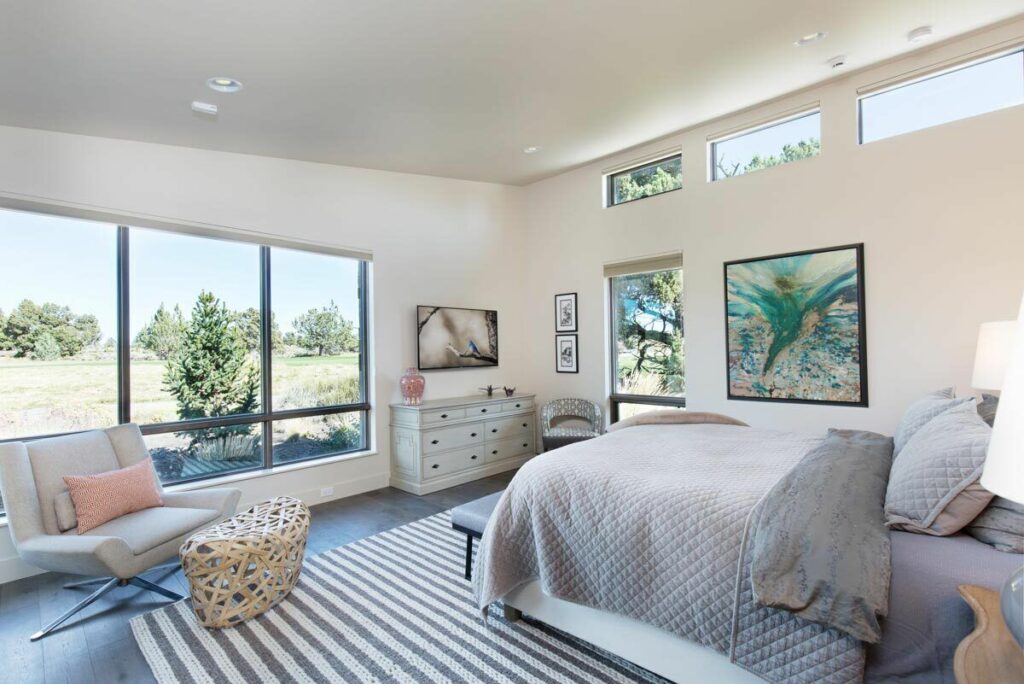
Ready to handle all your dirty boots, coats, and the dreaded laundry pile.
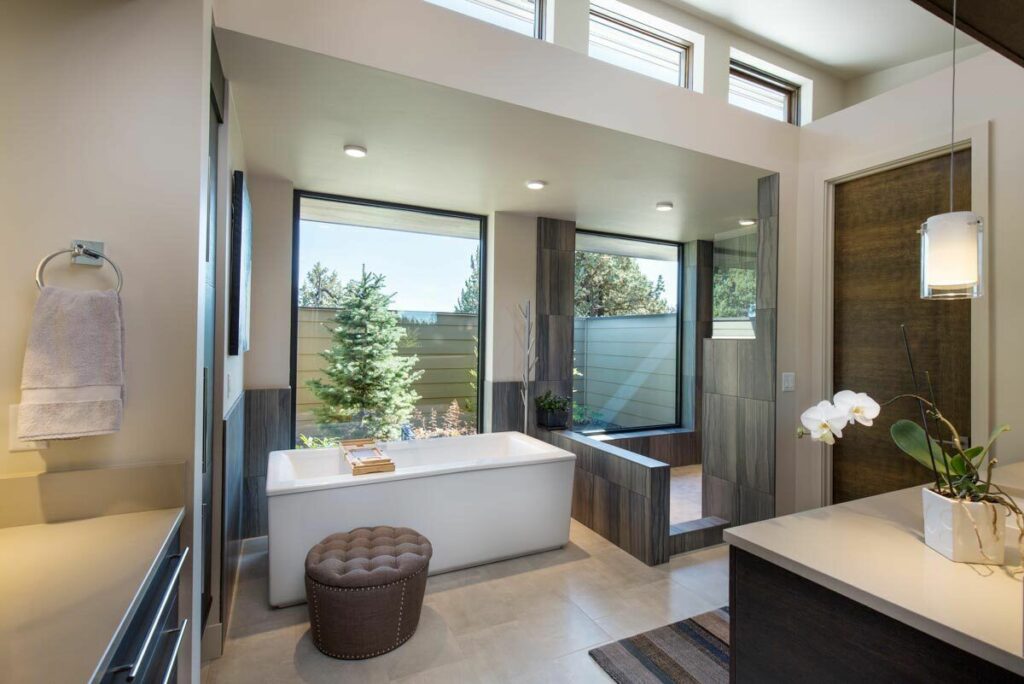
Spanning 4,682 Sq Ft, this house boasts luxurious comfort with 4 bedrooms, 5.5 bathrooms to eliminate waiting times, two stories of architectural splendor, and a 3-car garage for those who love their vehicles.
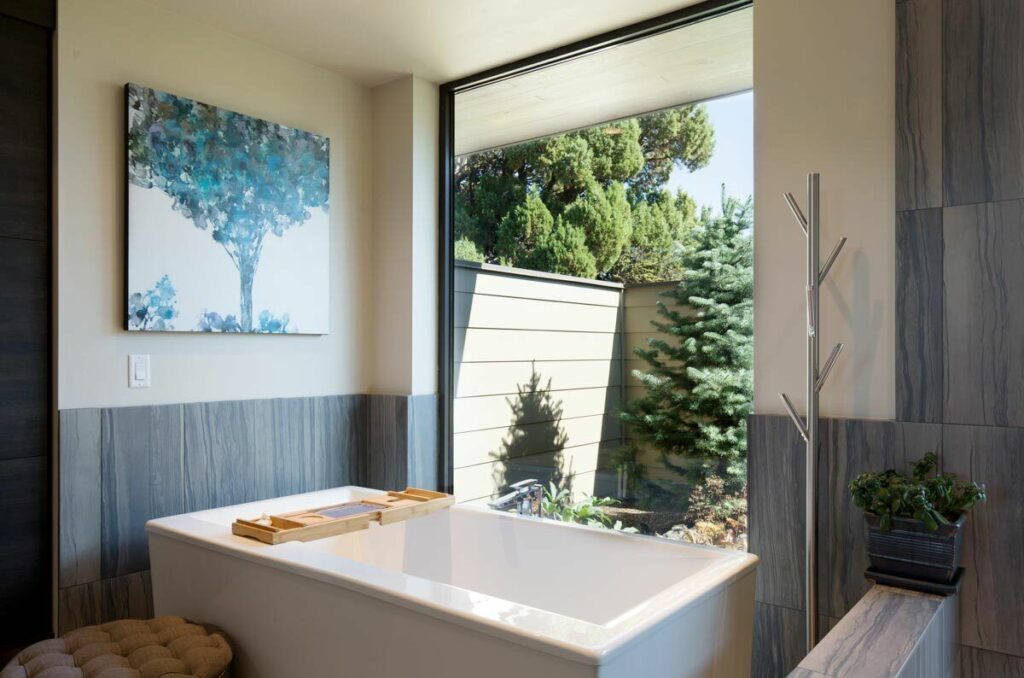
This Mountain Modern Home Plan is more than just a house; it’s an adventure, a sanctuary, and above all, a place you can proudly call home.
Dream ambitiously, live grandly, and always be prepared for a spontaneous BBQ on your outdoor kitchen!

