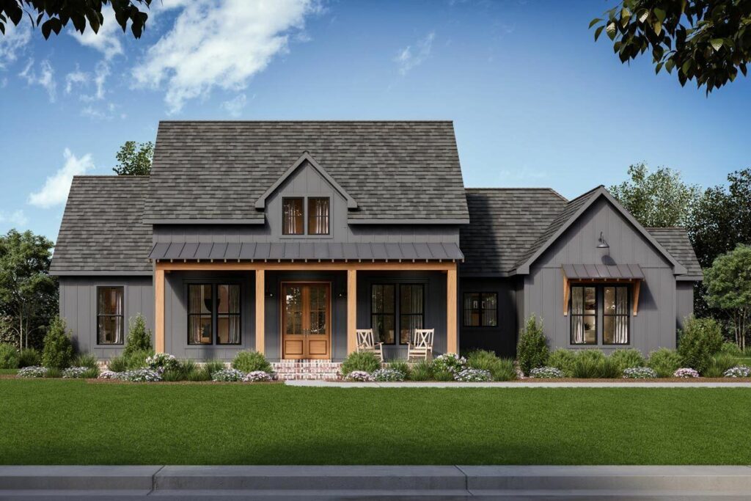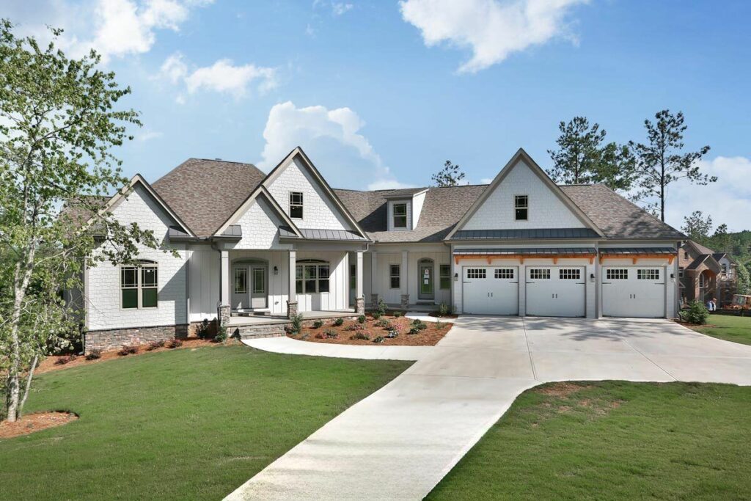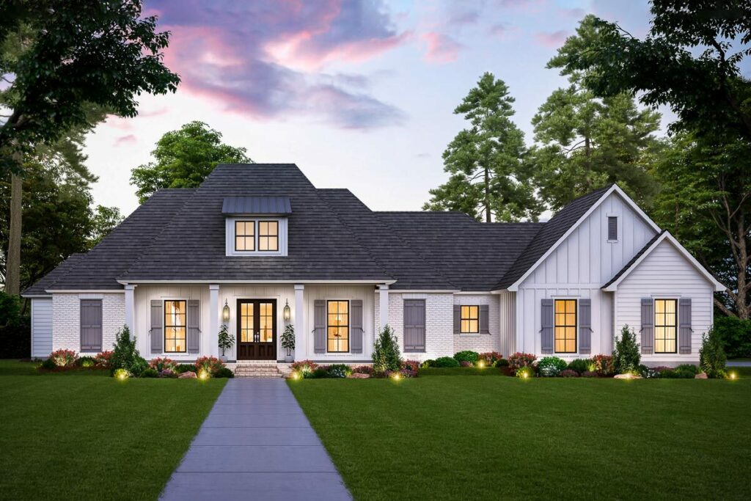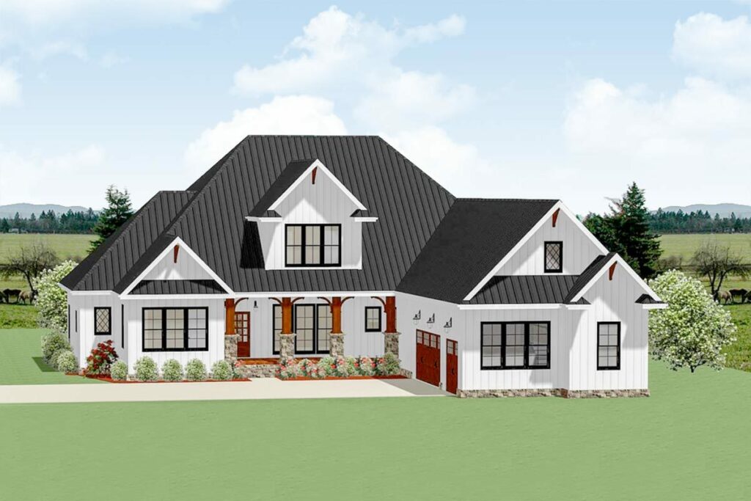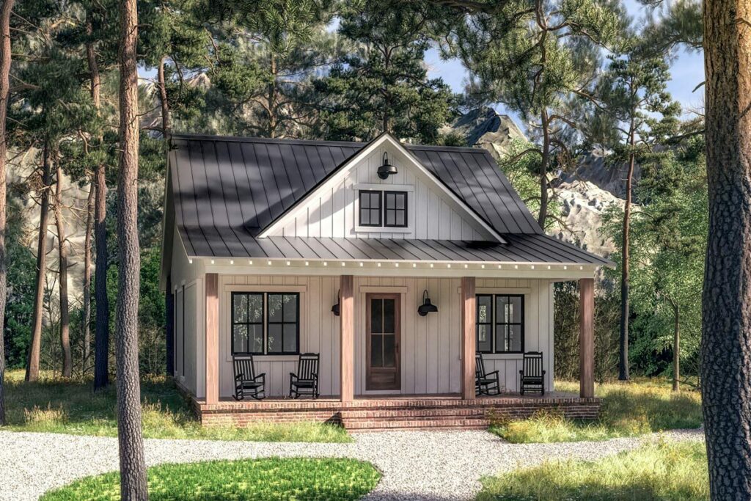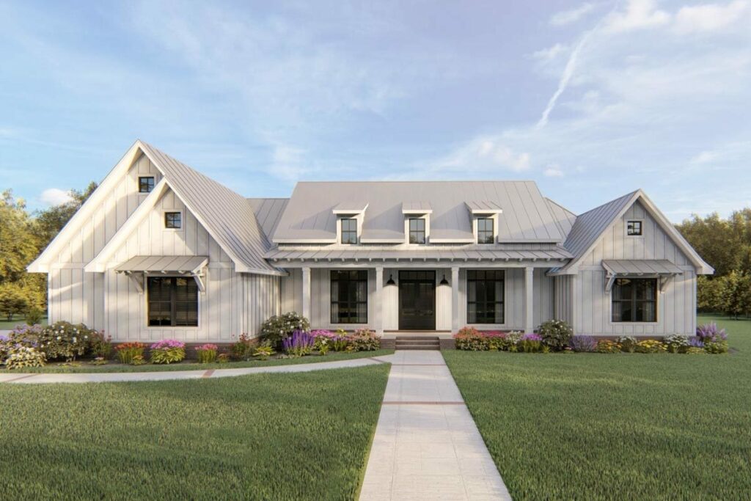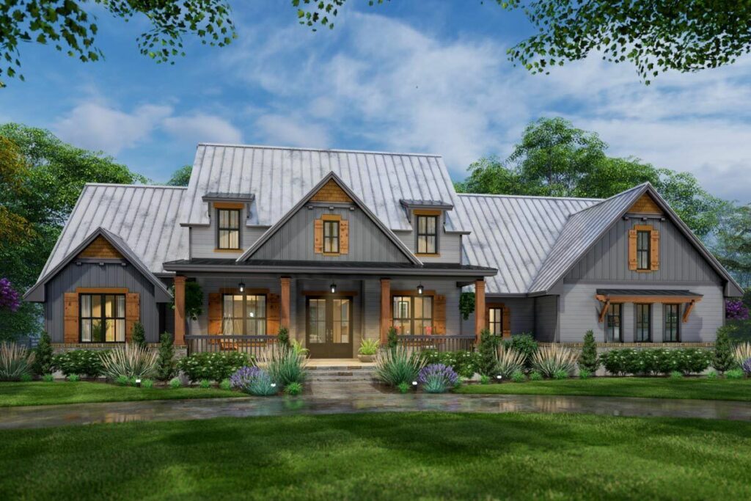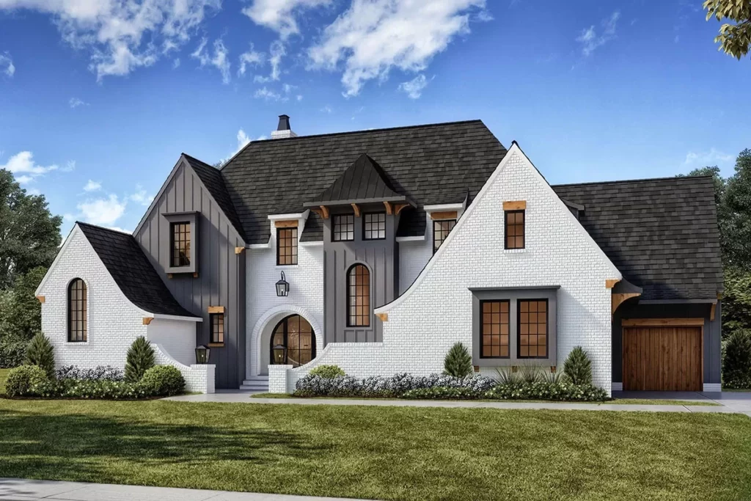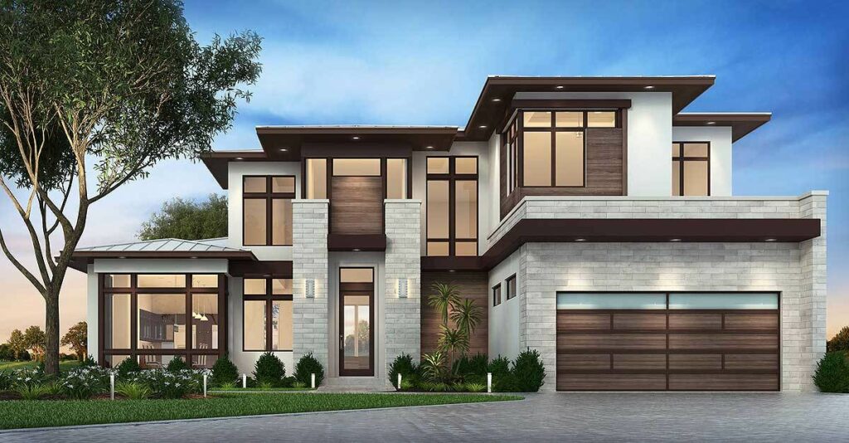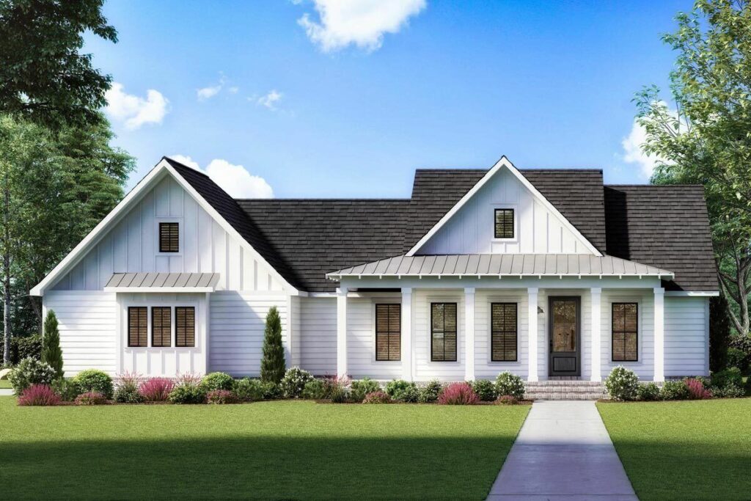2-Story 4-Bedroom Modern Farmhouse With Outdoor Kitchen and Optional Game Room (Floor Plan)
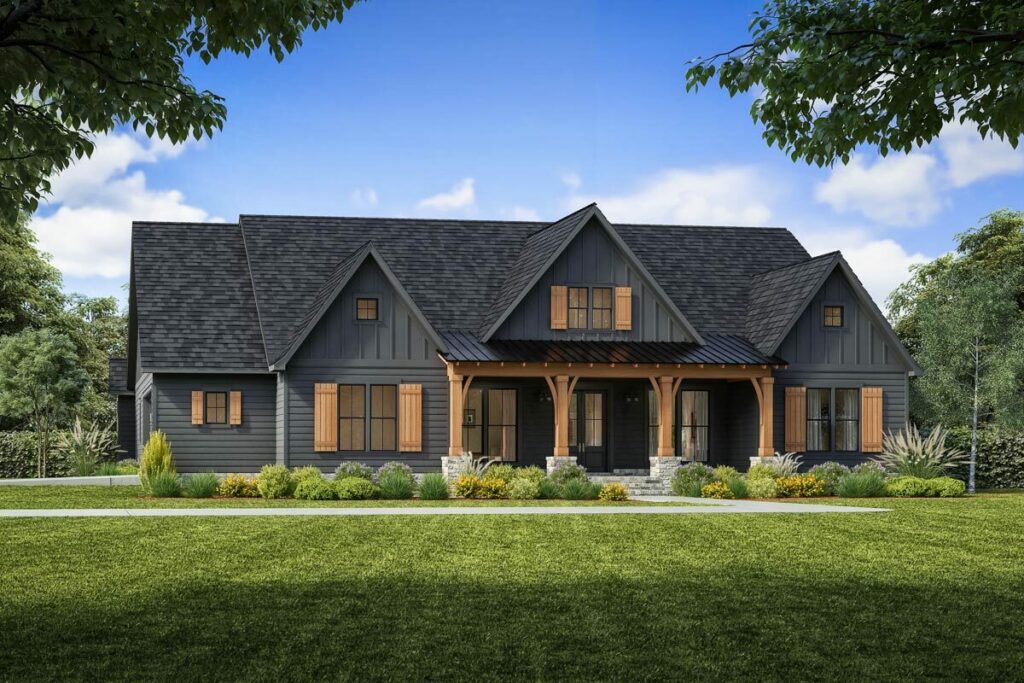
Specifications:
- 2,326 Sq Ft
- 4 Beds
- 2.5 Baths
- 1 – 2 Stories
- 2 Cars
Picture this: a home that seamlessly marries the heartwarming allure of an old-fashioned farmhouse with the sleek, modern aesthetics we all crave.
Well, guess what?
The dream is real, and the design you’ve been pining for is right here!
Imagine a modern farmhouse with a split-bedroom layout, boasting an array of features that put my last kitchen experiment (a wildly ambitious casserole) to shame.
Let’s dive into this architectural gem.
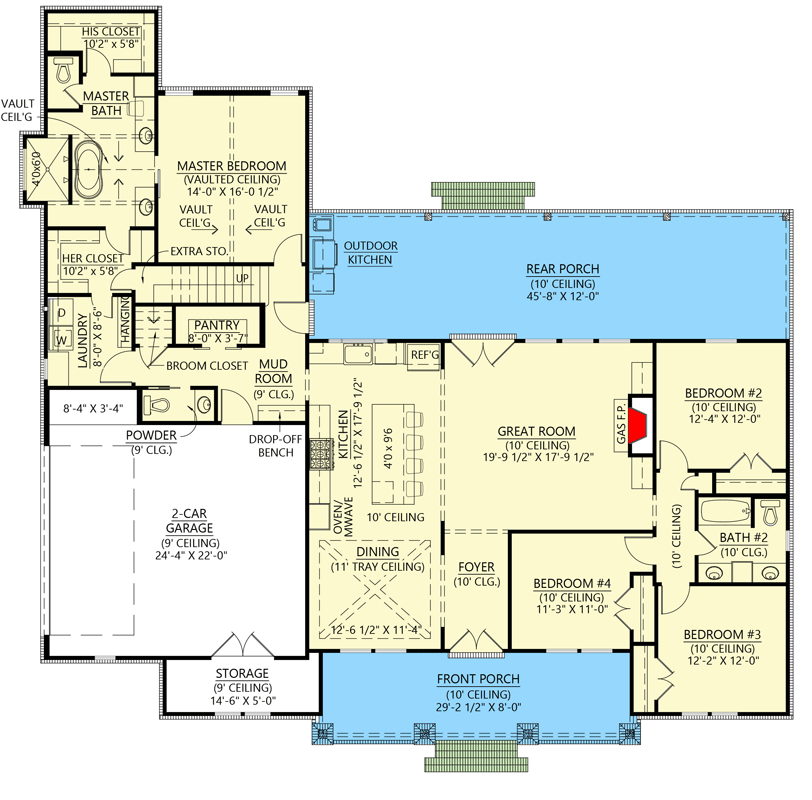
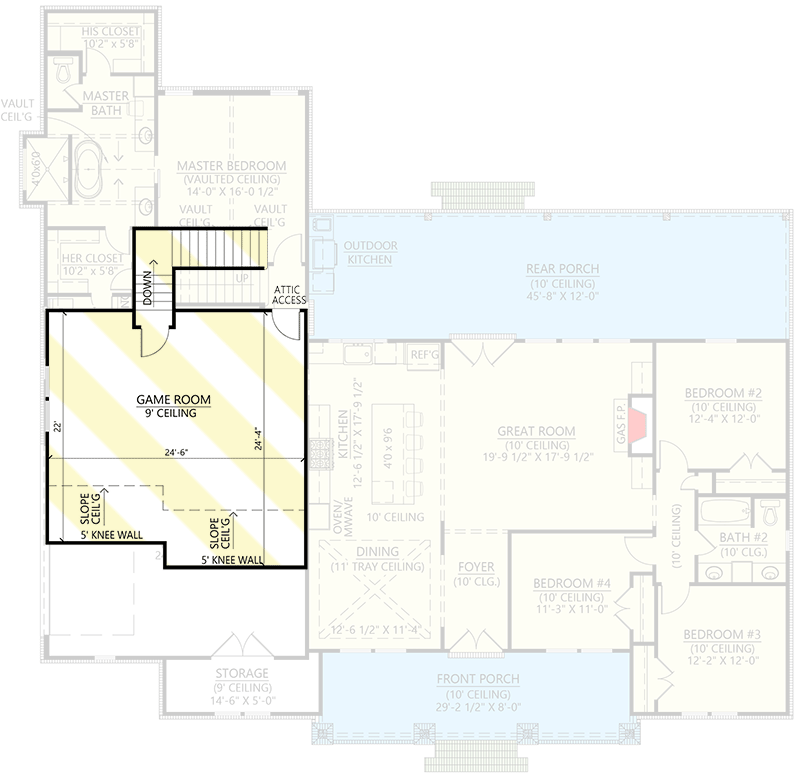
First up, the front of the house.
It’s graced with not one, not two, but three gables.
Picture them on a dating app; they’d be the ones everyone’s swiping right on!
They mix a dash of rustic charm with a sprinkle of elegance, creating a welcoming vibe that sets the stage for the rest of the house.
Step inside, and the formal dining room on your left will steal your heart.
It’s crowned with an 11-foot tray ceiling that’s the envy of all other ceilings – think of it as the top hat in the world of ceilings.
Here’s where you’ll host memorable dinners or indulge in a lavish breakfast just because you can.
Now, envision whipping up a gourmet feast on a sprawling island with an eating bar, all while chatting with family or friends in the roomy great room.
No more yelling through walls or navigating a maze of rooms with a tray full of snacks.
This open space makes life as smooth as a perfectly iced carrot cake.
The master bedroom is a private sanctuary tucked away in its own cozy corner, complete with a vaulted ceiling that gives it a regal air.
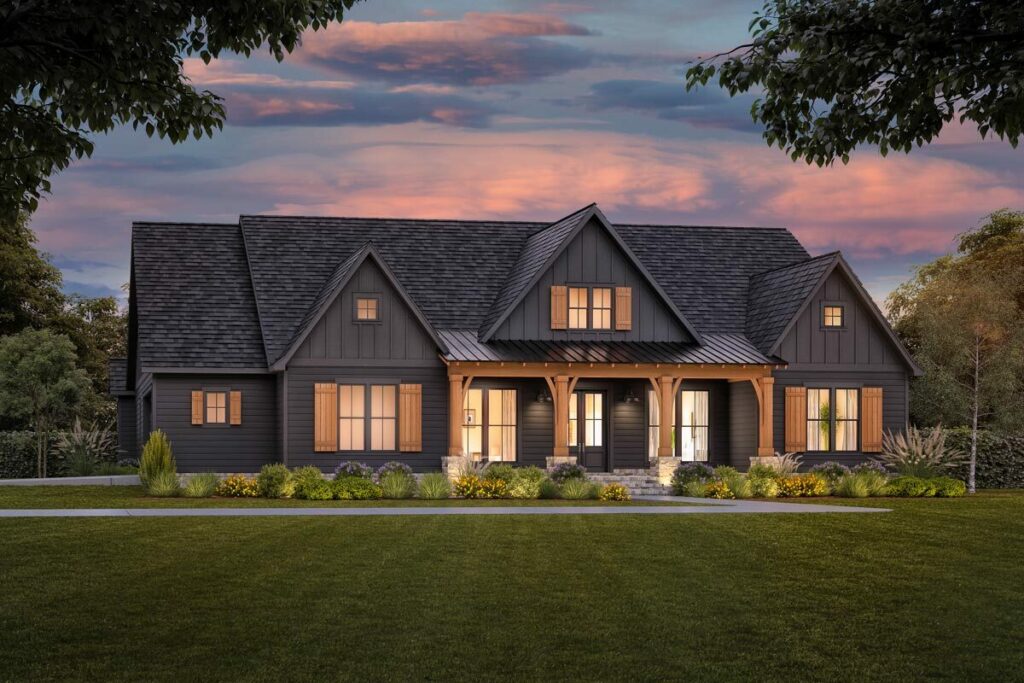
The ensuite is straight out of a dream, featuring his and hers closets (so long, wardrobe wars!) and a direct path to the laundry room – say farewell to the great sock migration.
Over on the right, three additional bedrooms line up like adorable ducklings.
Sharing a spacious bathroom, they’re ideal for kids, guests, or that home office where you’ll either write your next bestseller or just enjoy endless TV marathons (we’re not here to judge).
Need storage?
There’s plenty.
A roomy storage area is easily accessible from the double garage – a clutter-free life awaits!
Plus, a handy drop zone near a powder bath is perfectly placed for those moments when you dash in from the rain with an armful of groceries.
And just when you think it can’t get better, picture an optional 602-square-foot game room above the garage.
The possibilities are endless: a man-cave, a cozy craft corner, a teenager’s hangout, a dance studio, or even a secret lab for plotting (harmless) world domination.
The cherry on top?
A sprawling rear porch with an outdoor kitchen.
It’s the ultimate spot for grilling, chilling, and making memories under the sun.
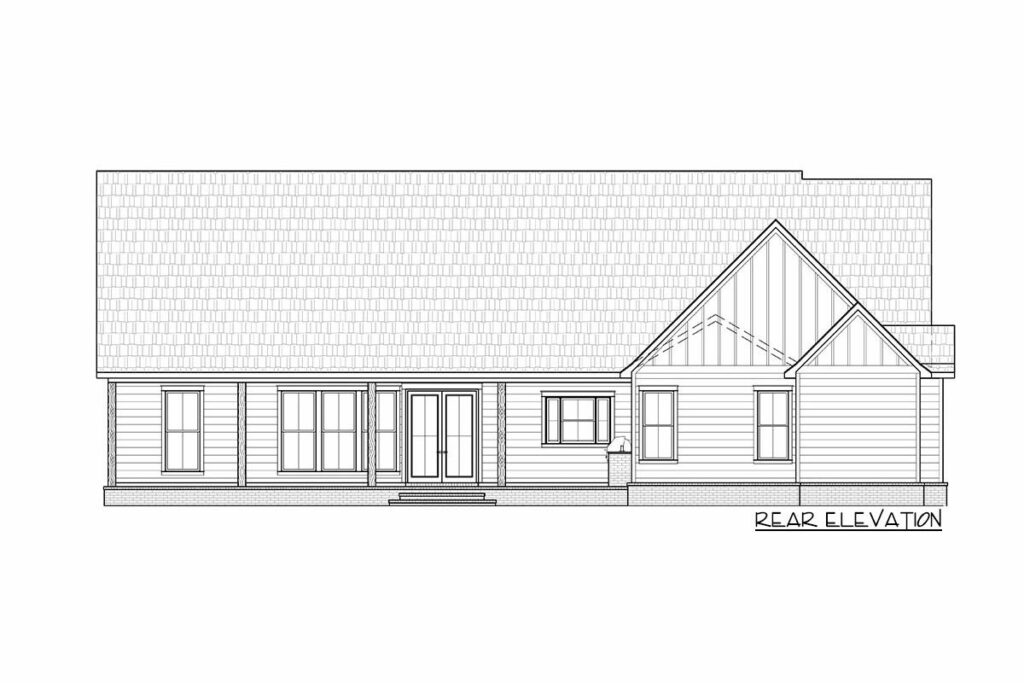
This modern farmhouse is a symphony of classic charm and modern comforts, ideal for families seeking the perfect balance of togetherness and privacy, or anyone who appreciates architectural beauty (and perhaps has an impressive shoe collection).
And let’s not forget: with that optional game room, your home will always be party-ready.
Welcome to the home that’s not just a living space, but a statement of style and comfort.

