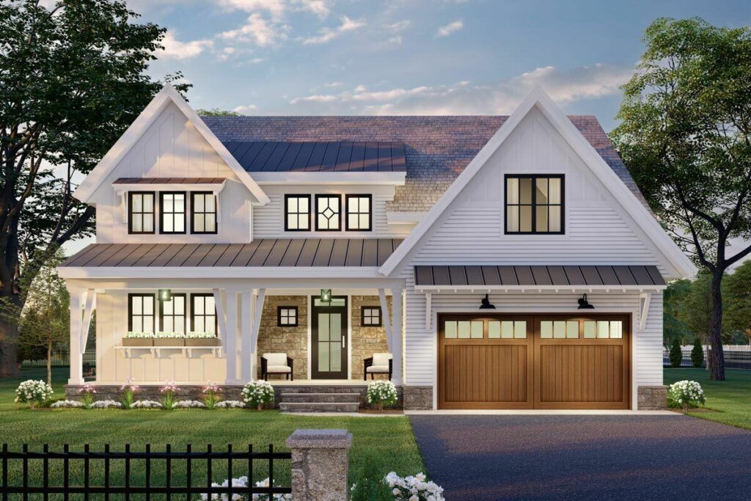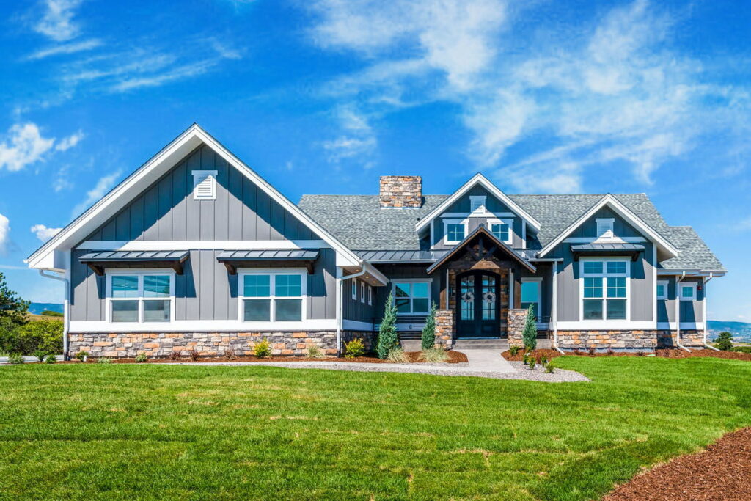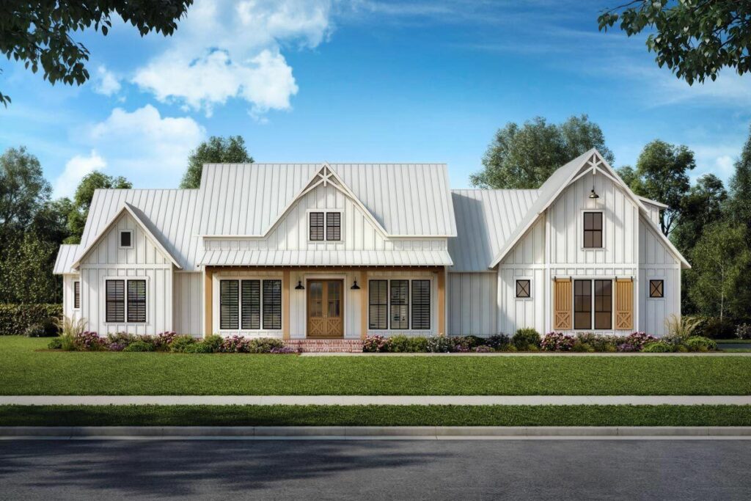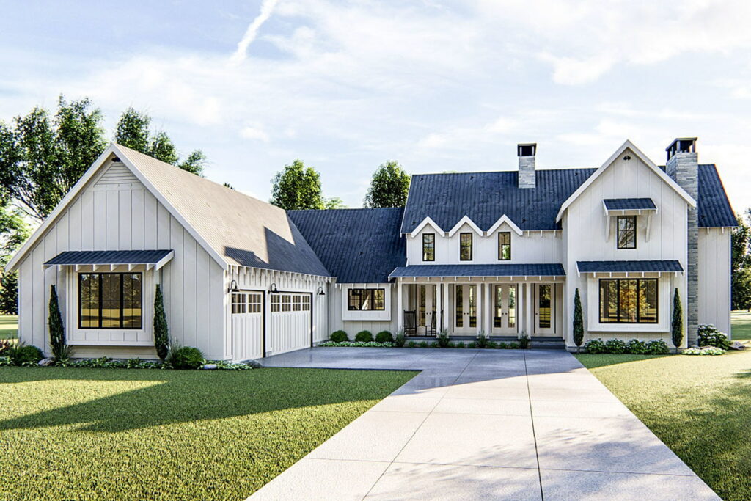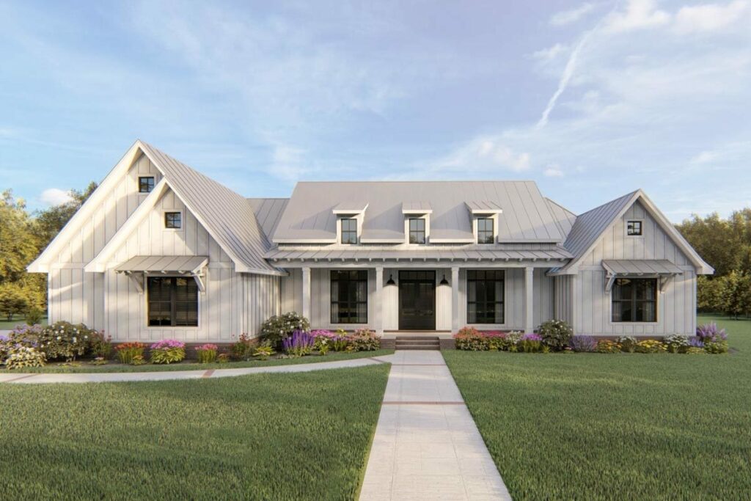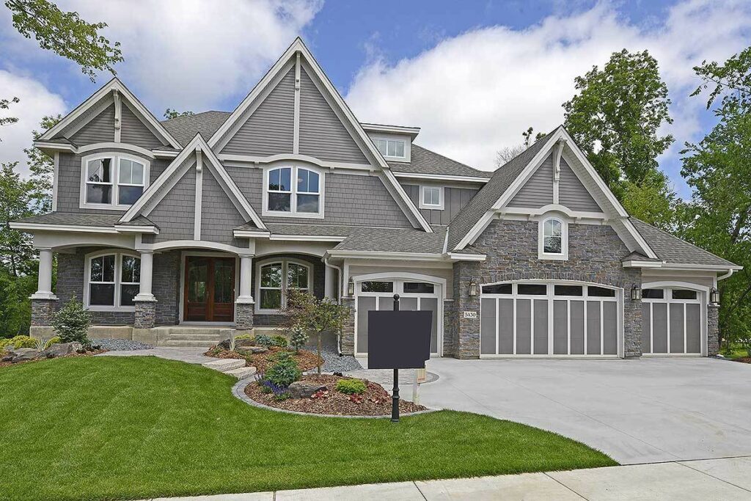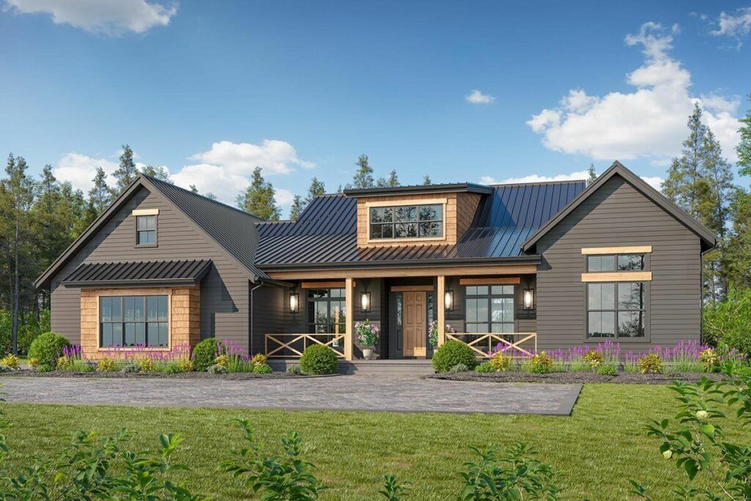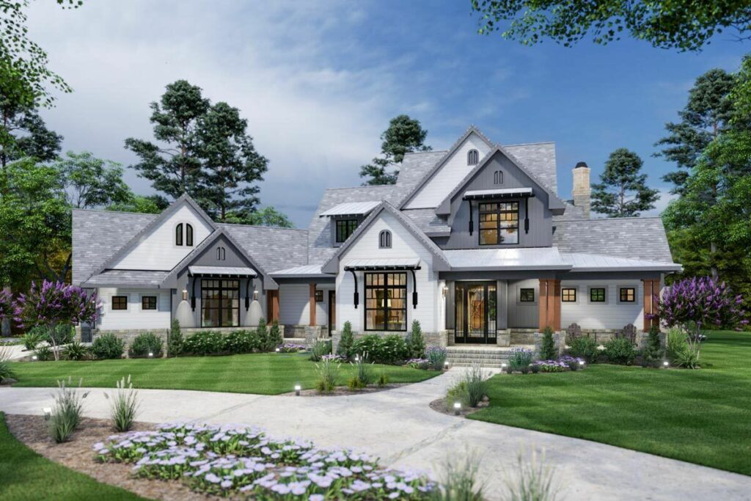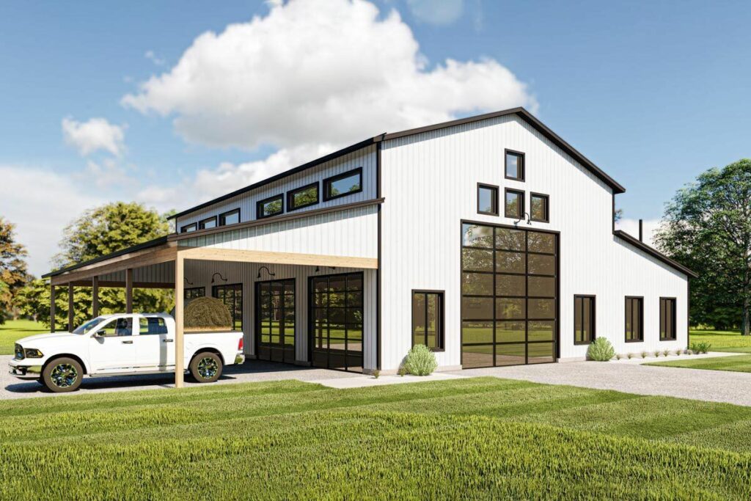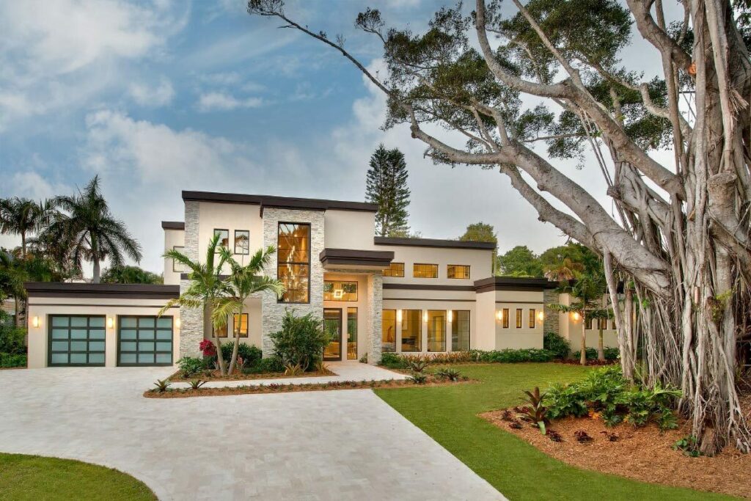2-Story 3-Bedroom Transitional-Style House With Cozy Fireplace (Floor Plan)
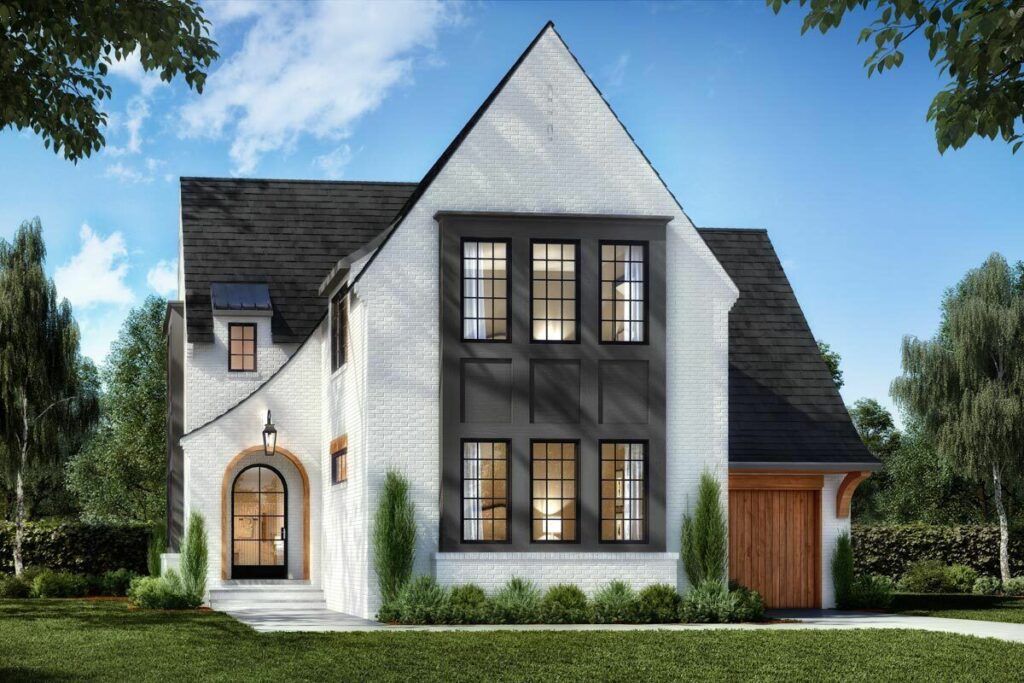
Specifications:
- 2,313 Sq Ft
- 3 Beds
- 2.5 Baths
- 2 Stories
- 1 Cars
In a serene suburb, there existed a house plan that seemed to blend the old with the new, seamlessly mixing contemporary design with a touch of classic charm.
This perfect balance made it the blueprint of choice for homeowners who sought style and comfort.
This delightful transitional home spans 2,313 square feet and greets you with spacious interiors and a warm atmosphere that feels like home from the moment you step inside.
With 3 bedrooms, 2.5 baths, a lofted second floor, and a snug 1-car garage, it’s a space where love thrives, memories form, and laughter flows freely.
The exterior of the house sets the stage for what’s to come.
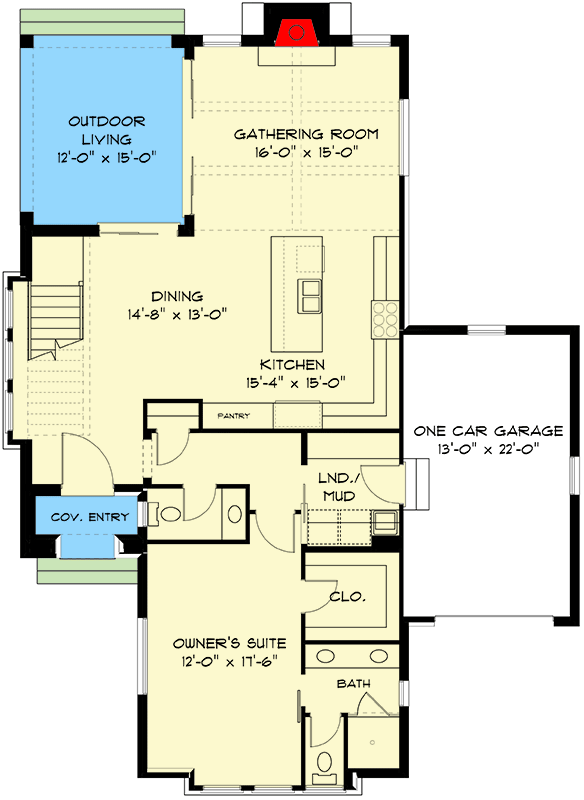
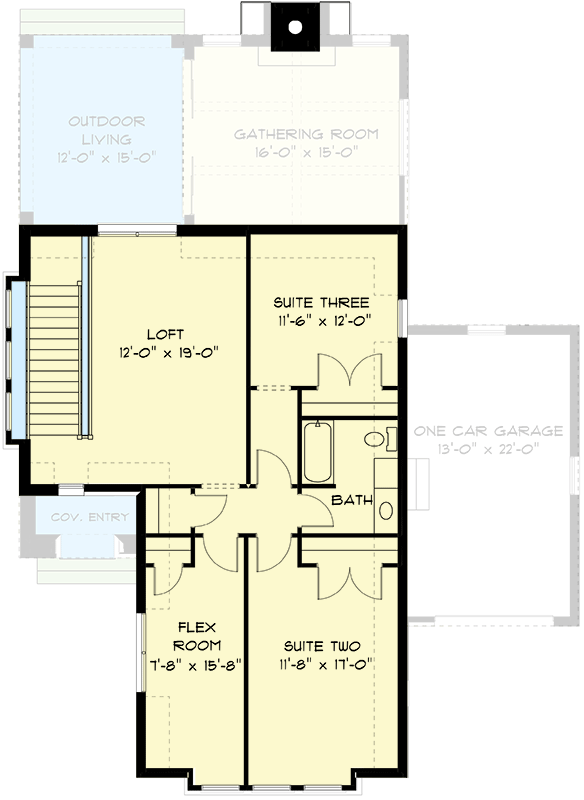
Its boxed bay windows tucked into a gable roof give it a welcoming face, while the sweeping roofline and covered entryway invite you in with a graceful charm.
It’s a house that seems to say, “Welcome home,” before you even cross the threshold.
Inside, the heart of the home is the gathering room, where a cozy fireplace adds warmth to winter evenings.
This is the place for family to gather, friends to visit, and stories to be shared.
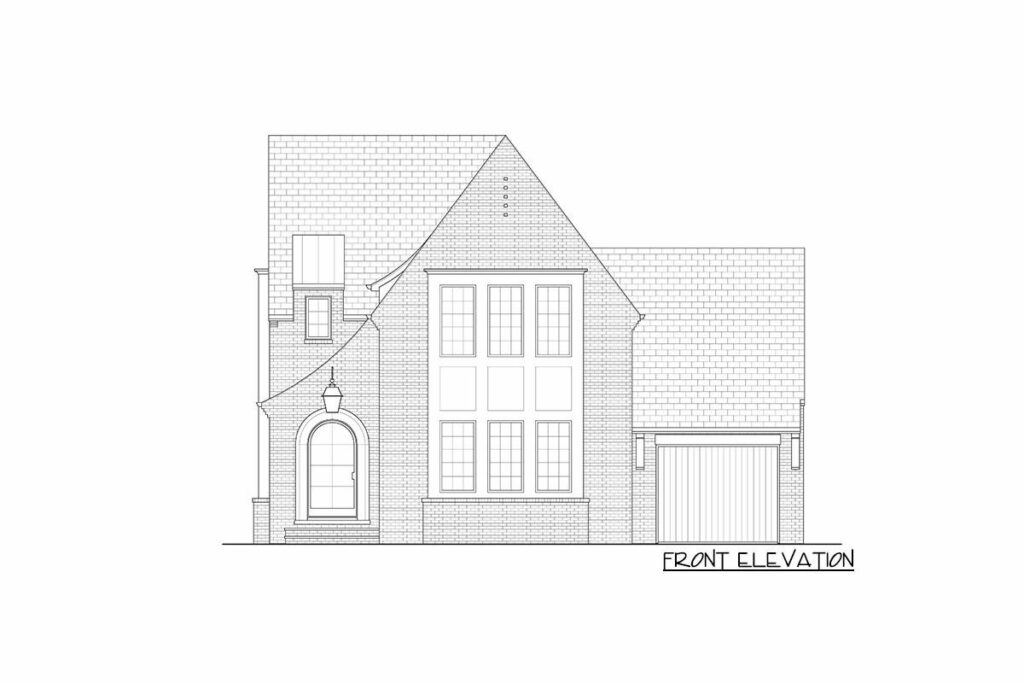
The adjoining dining area offers a spot for meals that feel special, with a view of the covered porch, perfect for summer nights spent under the stars.
It’s the kind of scene you’d expect from a feel-good family movie.
Connecting the gathering room and dining area is the kitchen, a space designed with both form and function in mind.
The kitchen’s island serves as a casual dining spot, a workspace for culinary creations, and a hub for family chatter.
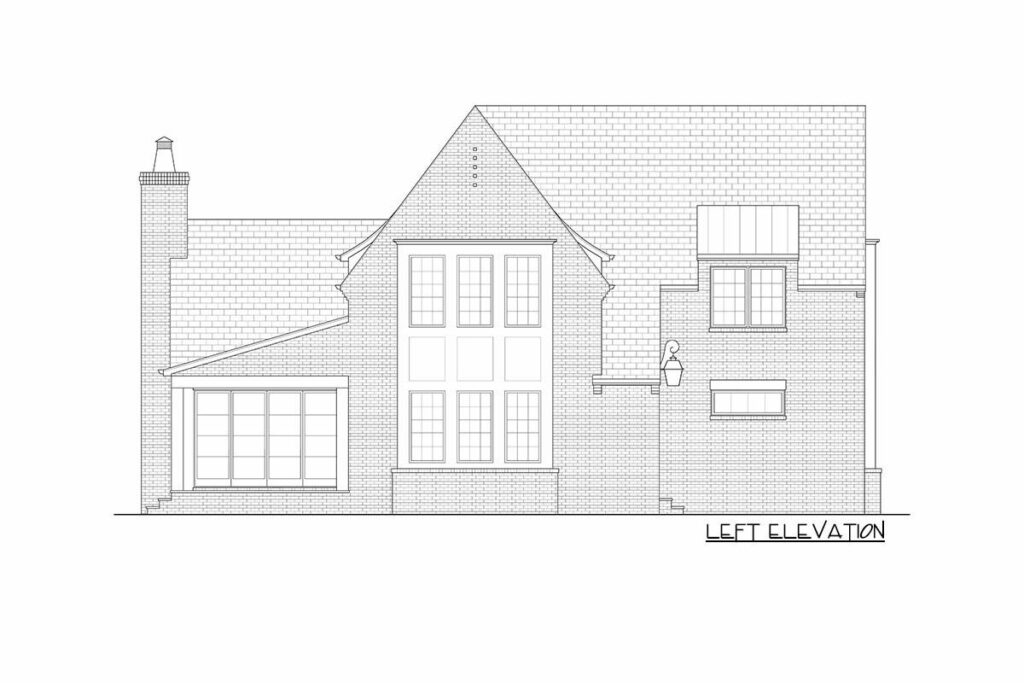
It features a double sink for easy cleanup and ample space to bring your cooking dreams to life.
This kitchen is more than just a place to cook—it’s a central part of the home’s emotional core.
As you venture upstairs, the loft area beckons with its promise of slumber parties and late-night laughter.
The two bedrooms on this floor are perfect for kids or guests, sharing a bathroom that’s both practical and stylish.
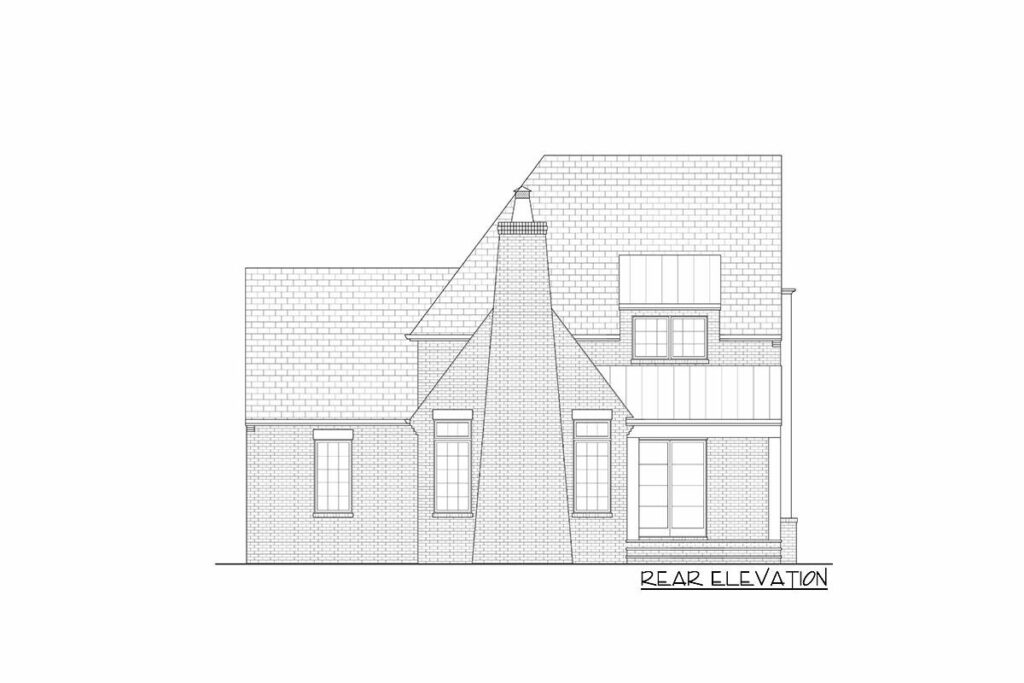
There’s also a bunk room, adding an extra touch of fun to the upstairs layout.
While the second floor hums with youthful energy, the master suite on the main floor is a sanctuary of peace.
With a spacious walk-in closet to hold your entire wardrobe and a bathroom featuring dual vanities and a sleek shower, it’s a place to unwind and relax after a long day.
The 1-car front-facing garage isn’t just for parking.
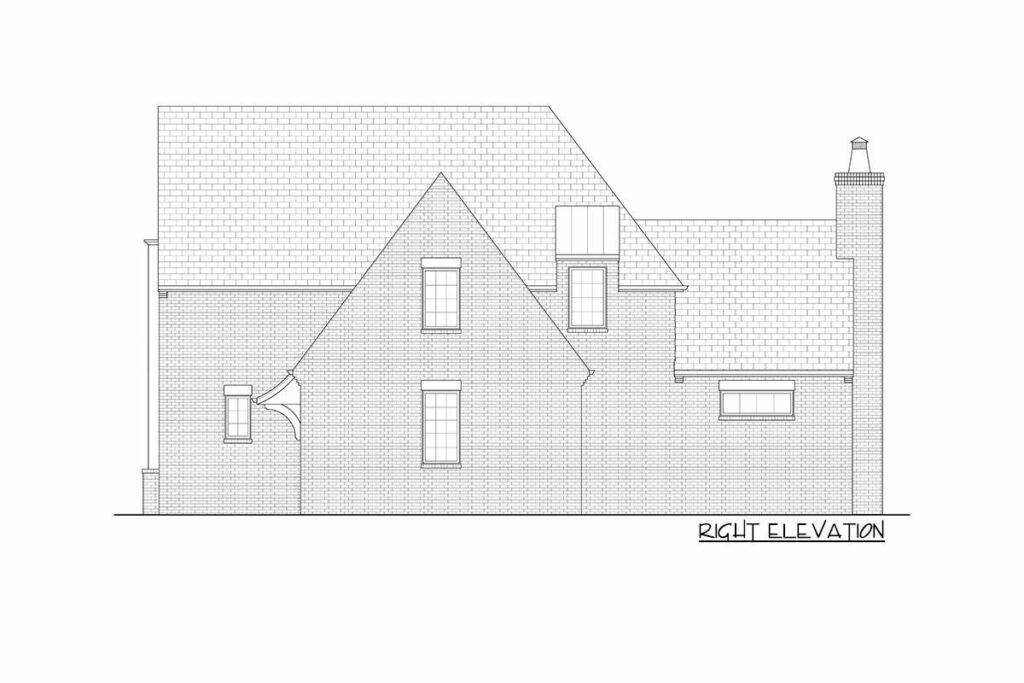
It’s a versatile space that could house your DIY projects, a home gym, or extra storage.
Its flexibility is just one more example of how this house adapts to your needs.
Overall, this transitional house plan demonstrates how modern living can coexist with timeless design.
Its thoughtful layout balances public and private spaces, offering both room to socialize and quiet corners to retreat.
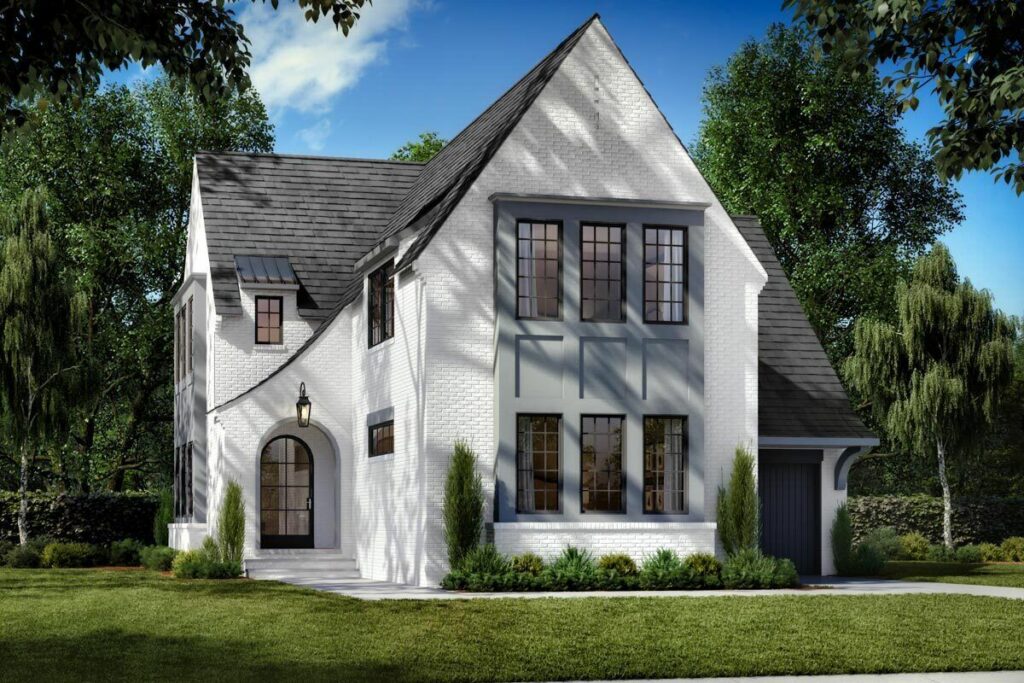
The harmonious exterior design and the carefully crafted interiors make this house not just a structure but a place to build a life.
As I reflect on the charm of this house plan, it’s clear that it’s more than just a collection of rooms—it’s a setting for memories, a backdrop for family traditions, and a place where comfort meets style.
If you’re searching for a home that feels like a storybook come to life, this transitional house plan might be just what you’ve been looking for.

