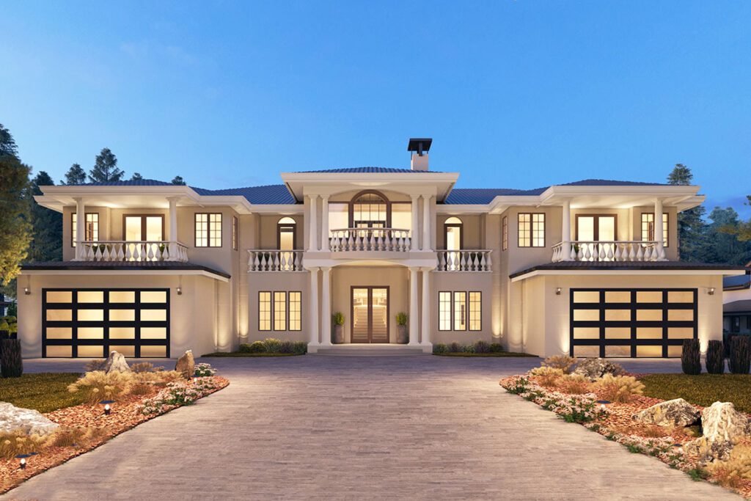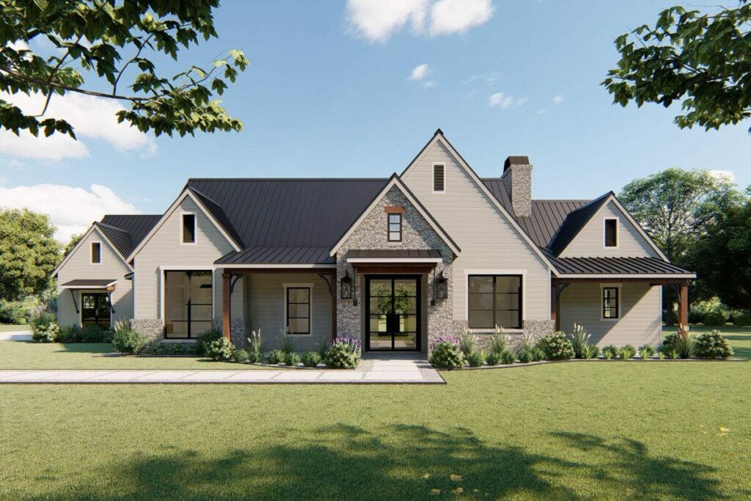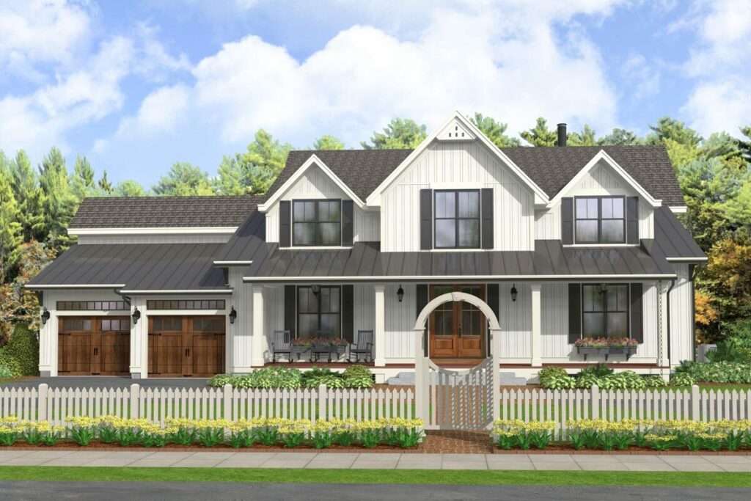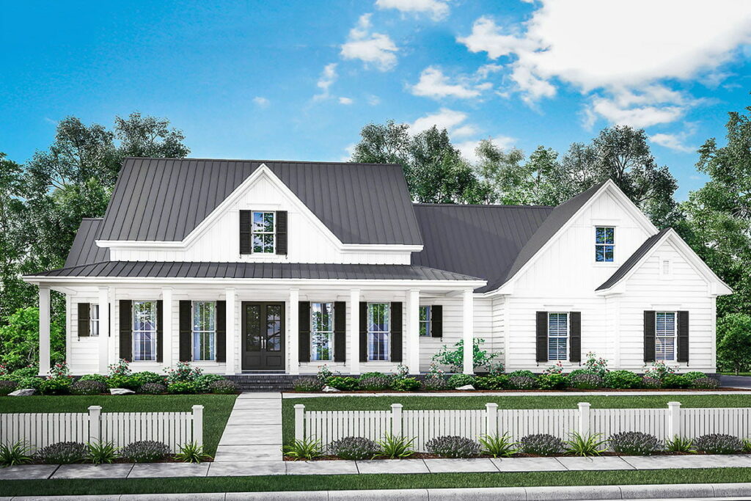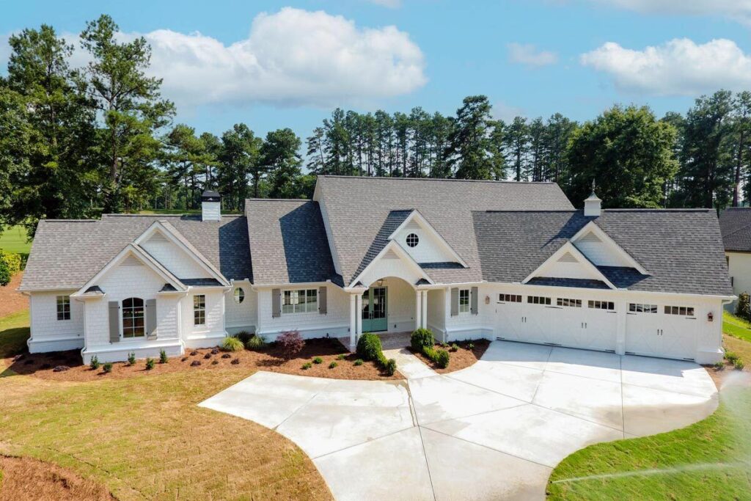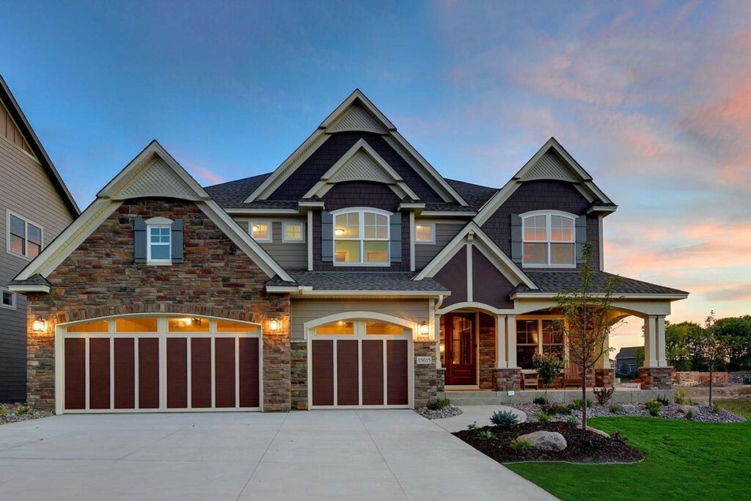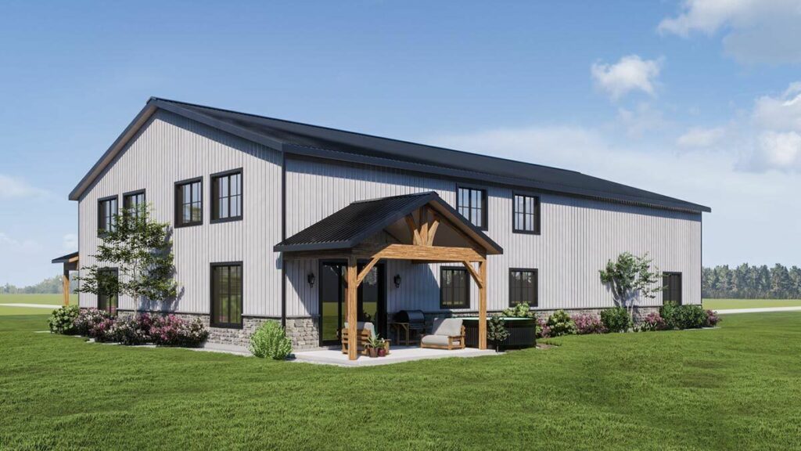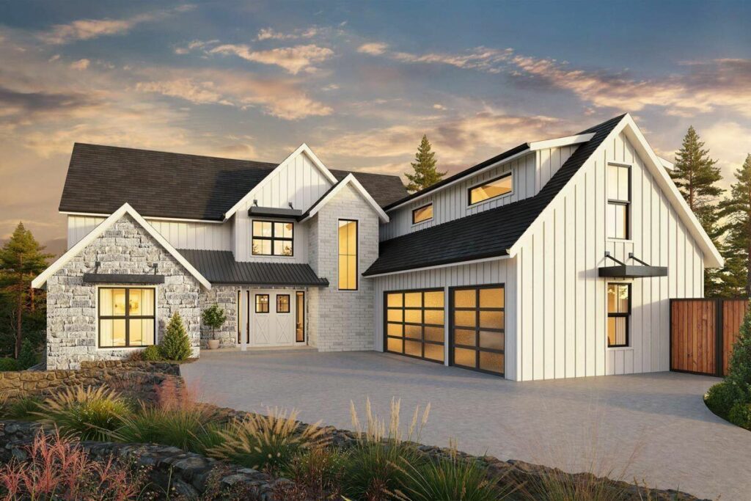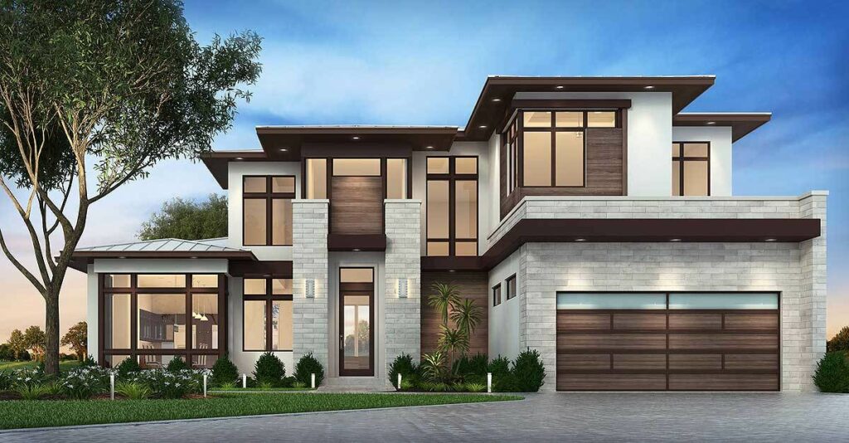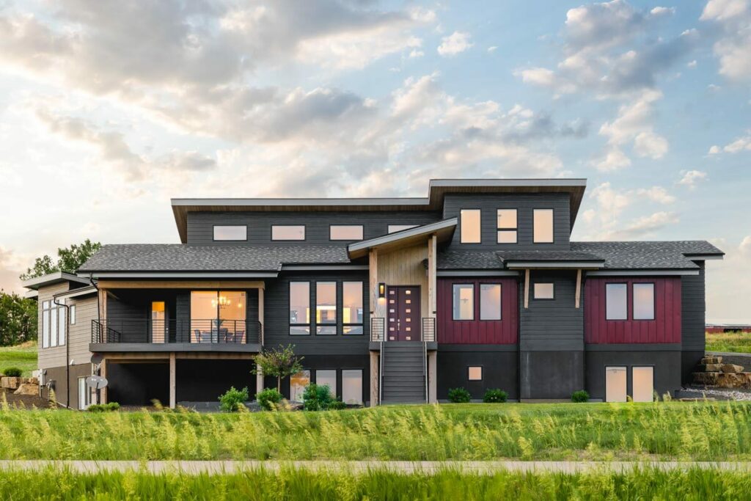2-Story 3-Bedroom Southern Traditional House with Dual Stairs and an Upstairs Family Room (Floor Plan)
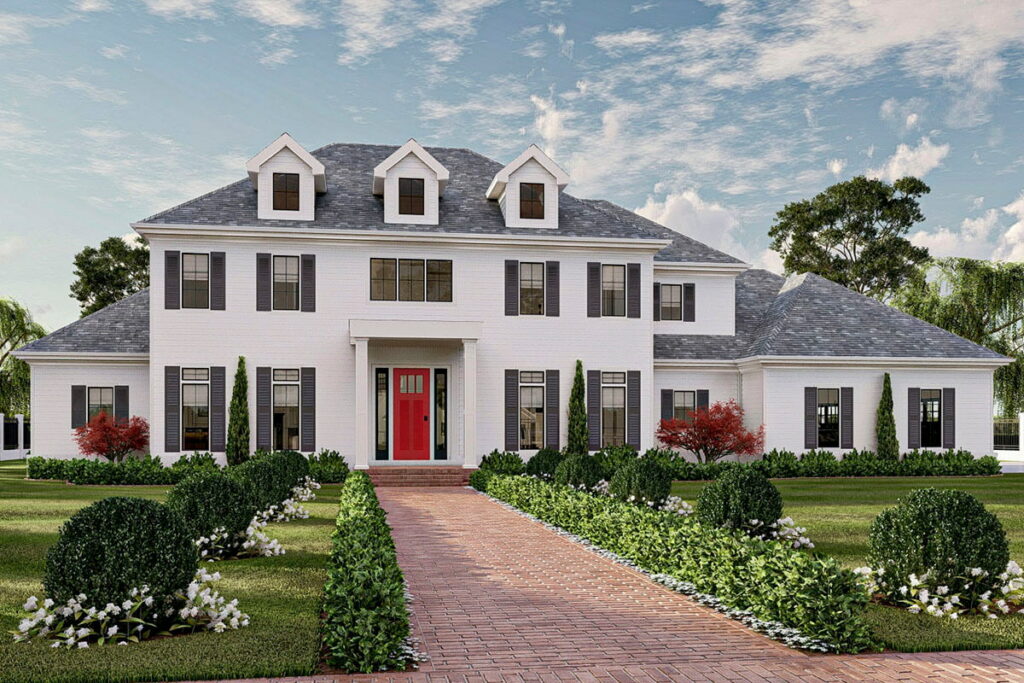
Specifications:
- 4,311 Sq Ft
- 3 Beds
- 4.5 Baths
- 2 Stories
- 4 Cars
Imagine this: You’re walking down a street lined with beautiful homes, but there’s one that stops you right in your tracks.
It’s not just any home; it’s a sprawling Southern beauty, stretching over 4,311 square feet of pure elegance.
This is the kind of place that doesn’t just whisper luxury; it sings it from the rooftops.
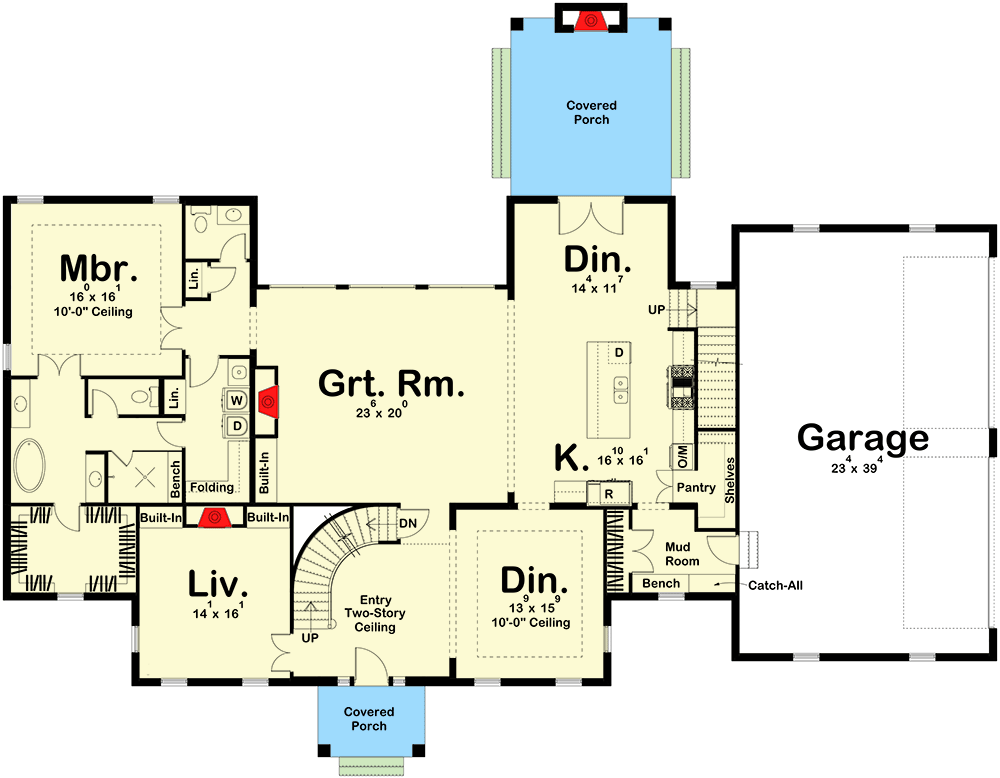
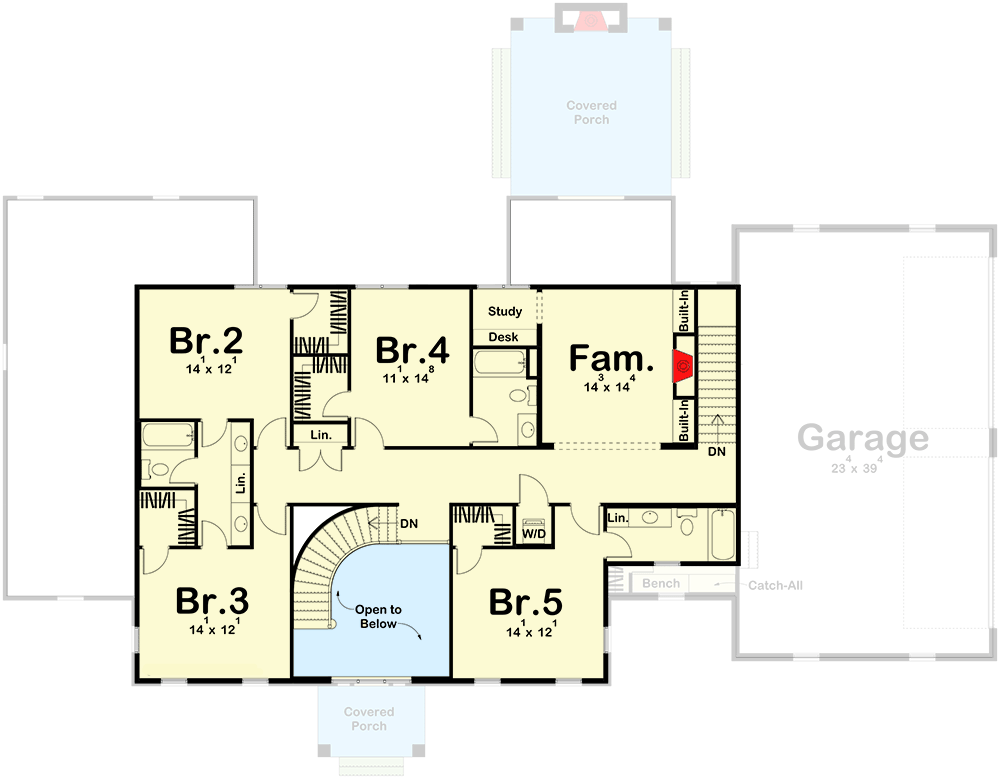
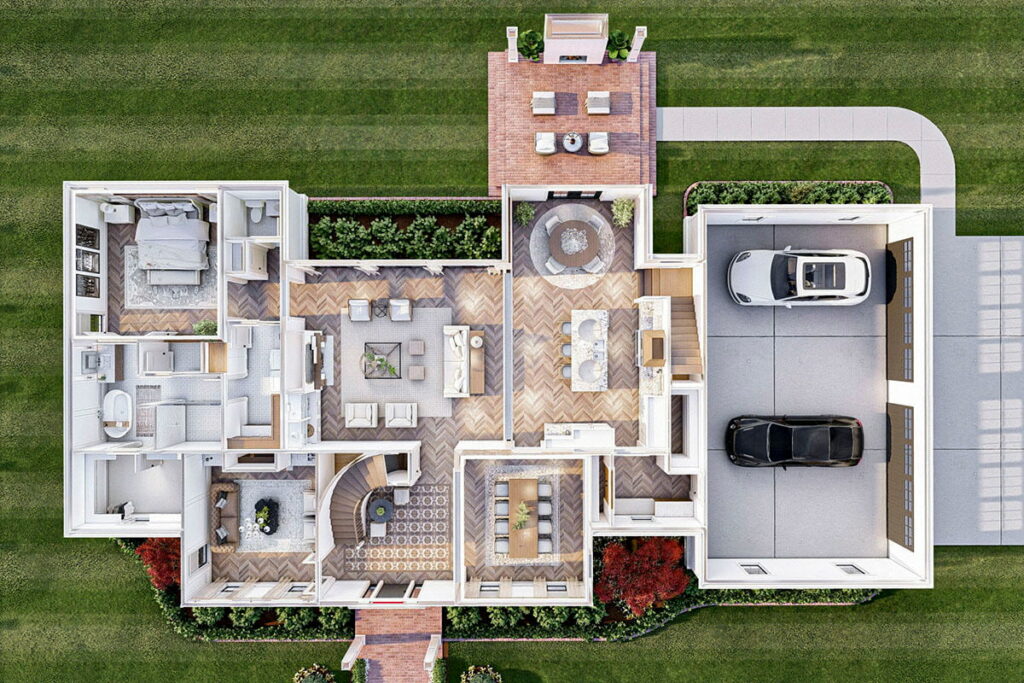
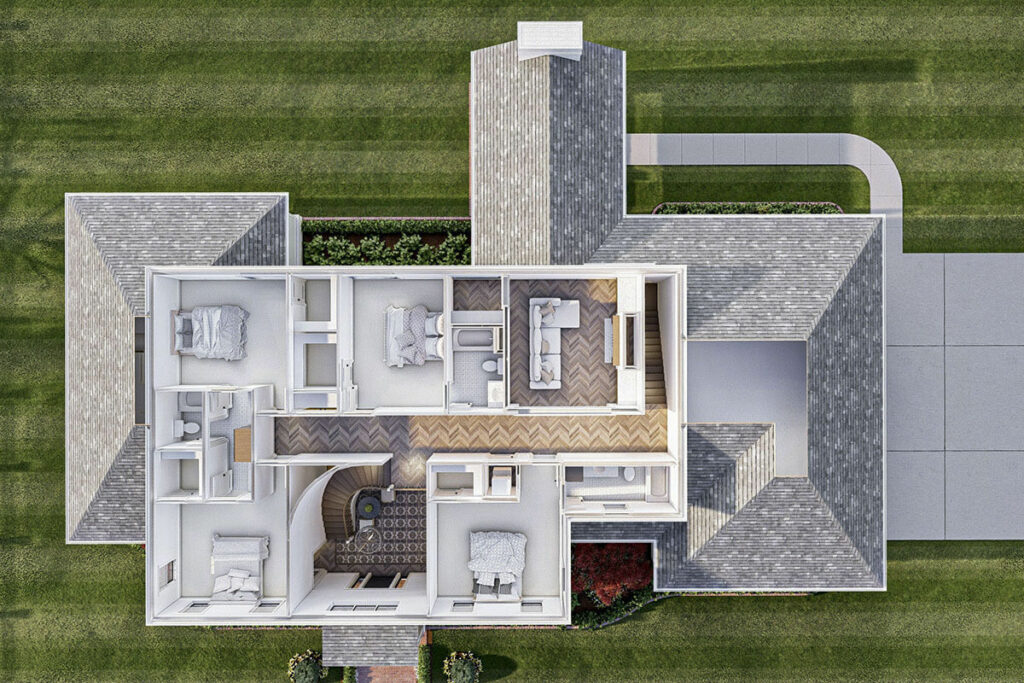
Let’s start with the entrance.
Picture a grand façade, symmetrical and inviting, with a covered entry that’s like a warm handshake welcoming you in.
Flanking this gracious doorway are windows, perfectly matched, both upstairs and downstairs, creating a sense of harmony and balance.
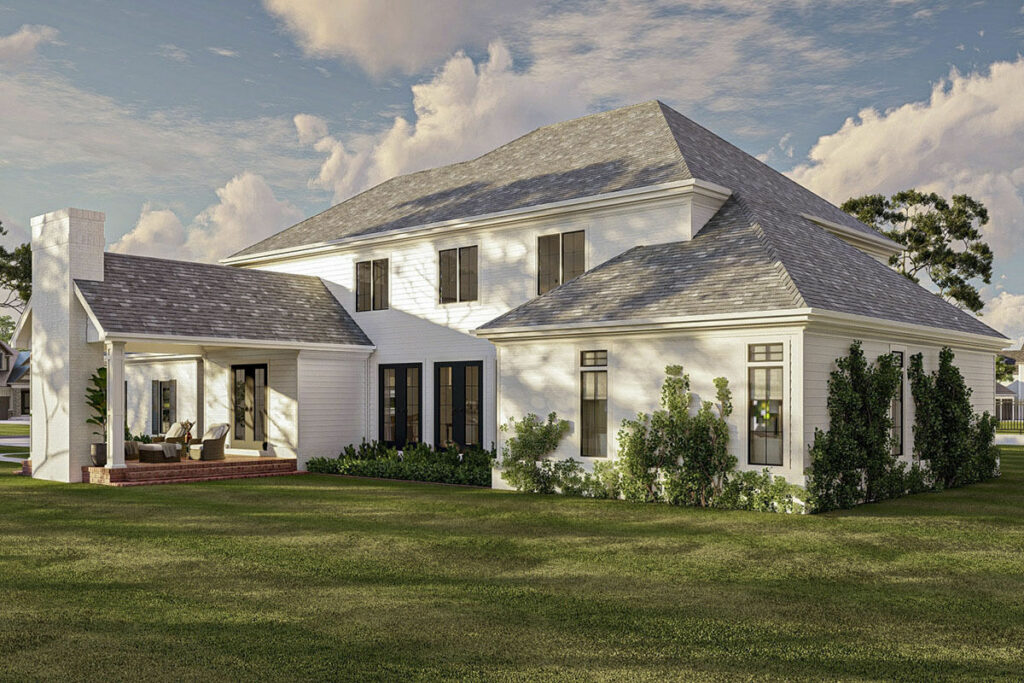
And let’s not forget the adorable dormers peeping out from the roof, adding just the right touch of whimsy to this architectural masterpiece.
Now, for car enthusiasts, the 3-car side-entry garage is a dream come true.
It’s not just a space to park; it’s a showcase, with windows that elevate your vehicles from mere transportation to cherished family members.
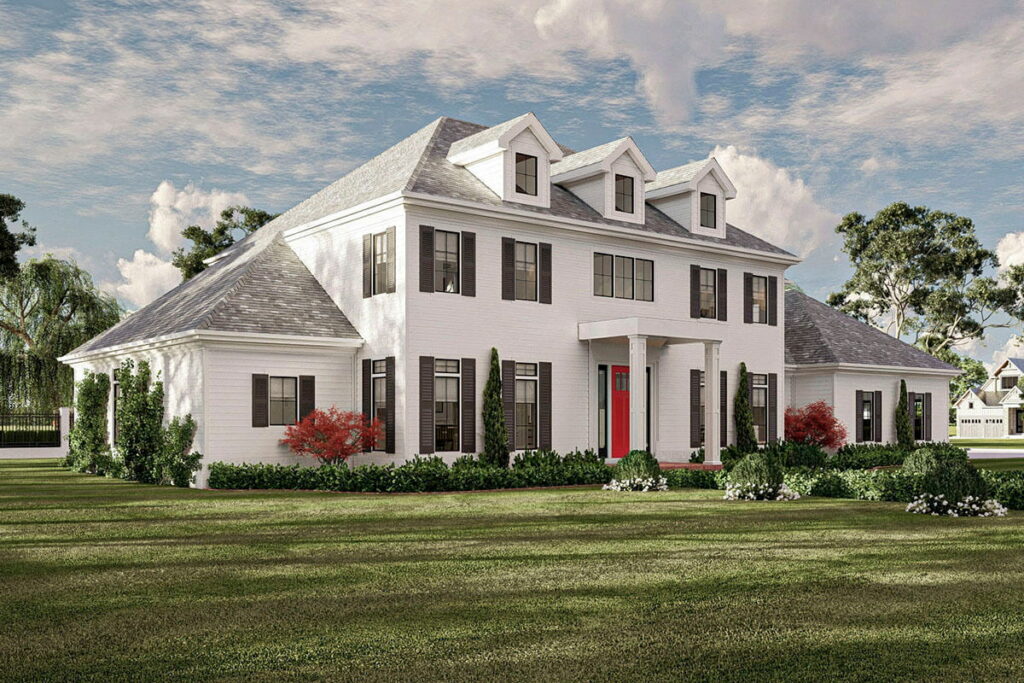
Step inside, and you’re greeted by a grand foyer, where an elegant curved staircase beckons.
It’s one of two in the house, because why settle for one when you can have the luxury of choice?
But hold on, don’t rush up those stairs just yet.
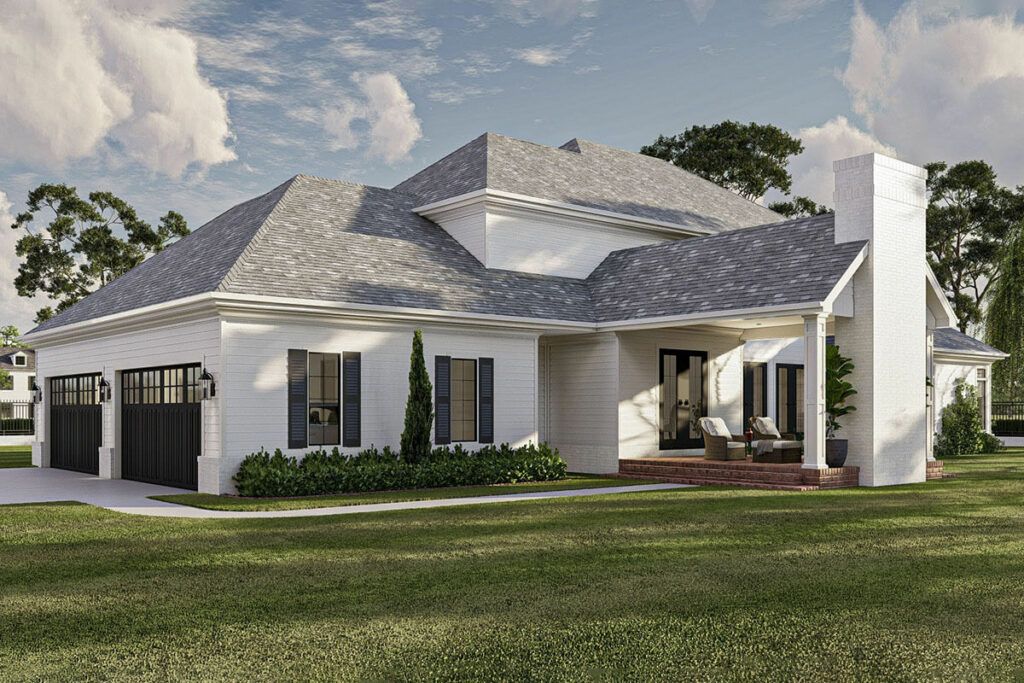
To your left, French doors open to a cozy living room, complete with a fireplace that promises warm, crackling fires on cold evenings.
Prefer something a bit more formal?
To your right, the dining room awaits, boasting a sophisticated tray ceiling that’s just begging for you to host dinner parties and bask in the compliments that will surely come your way.
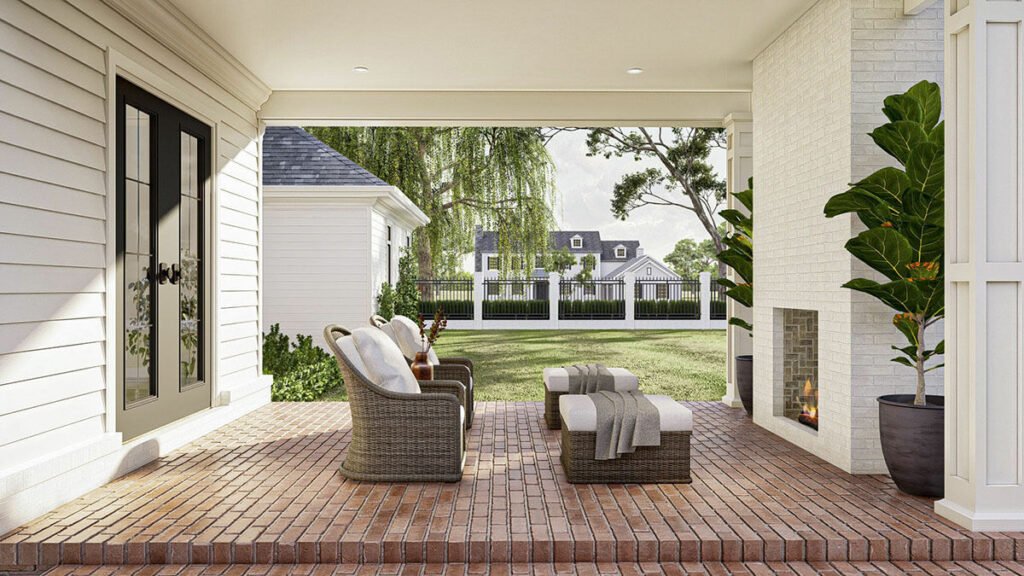
Then there’s the great room, and let me tell you, it lives up to its name.
Another fireplace anchors this space, perfect for those chilly nights when you want to curl up and lose yourself in the stunning views outside.
This room flows seamlessly into the kitchen, where a large walk-in pantry is a haven for anyone who loves to cook (or snack in secret).
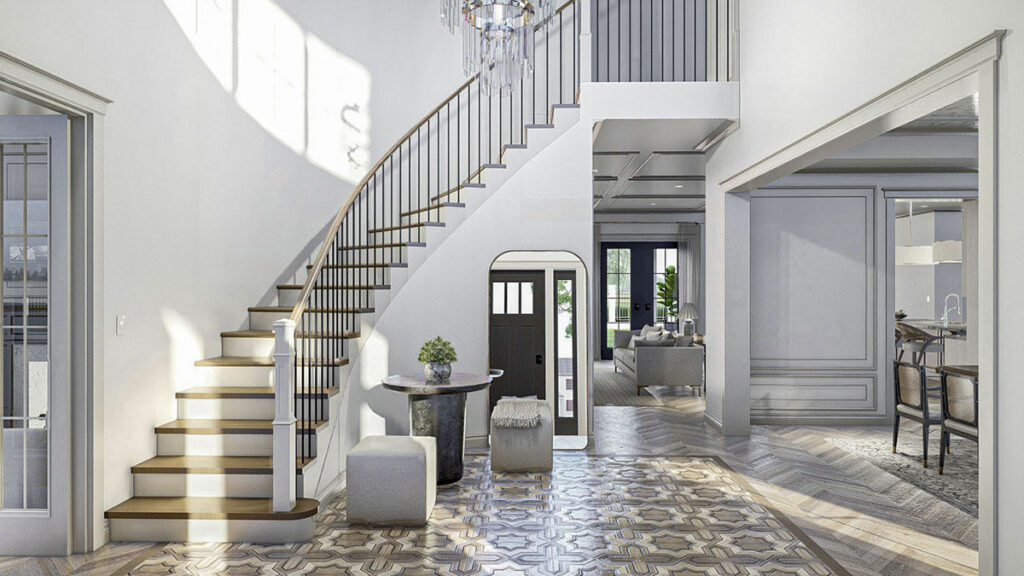
The kitchen island offers casual seating, perfect for quick breakfasts or evening homework sessions.
Oh, and the pièce de résistance?
French doors that lead to a covered porch, complete with yet another fireplace.
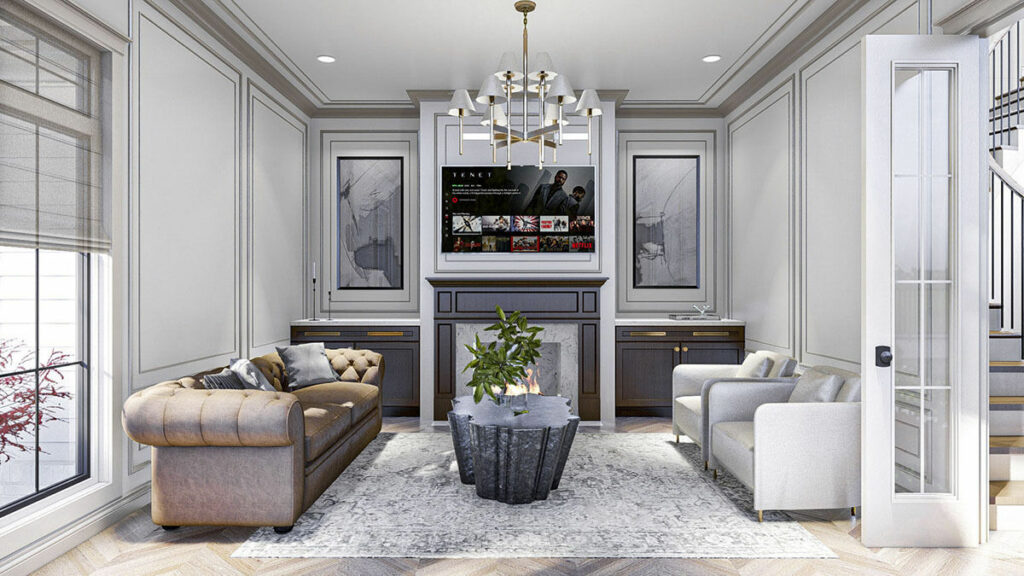
Picture yourself there, hot cocoa in hand, the crisp night air filled with the comforting crackle of the fire.
Now, let’s talk about self-care.
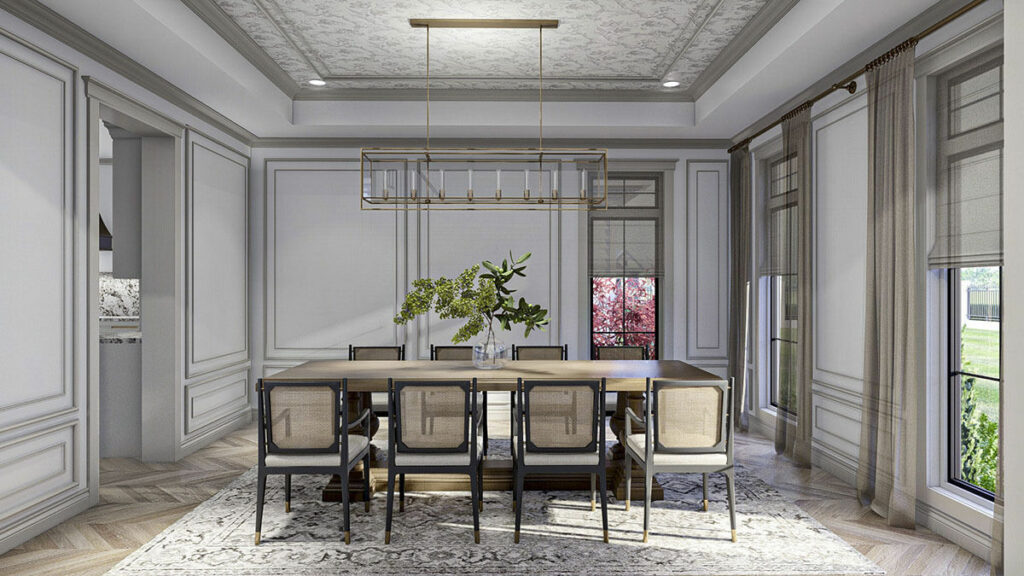
The entire left side of the house is dedicated to the master suite.
It’s a sanctuary, a place where luxury and relaxation meet.
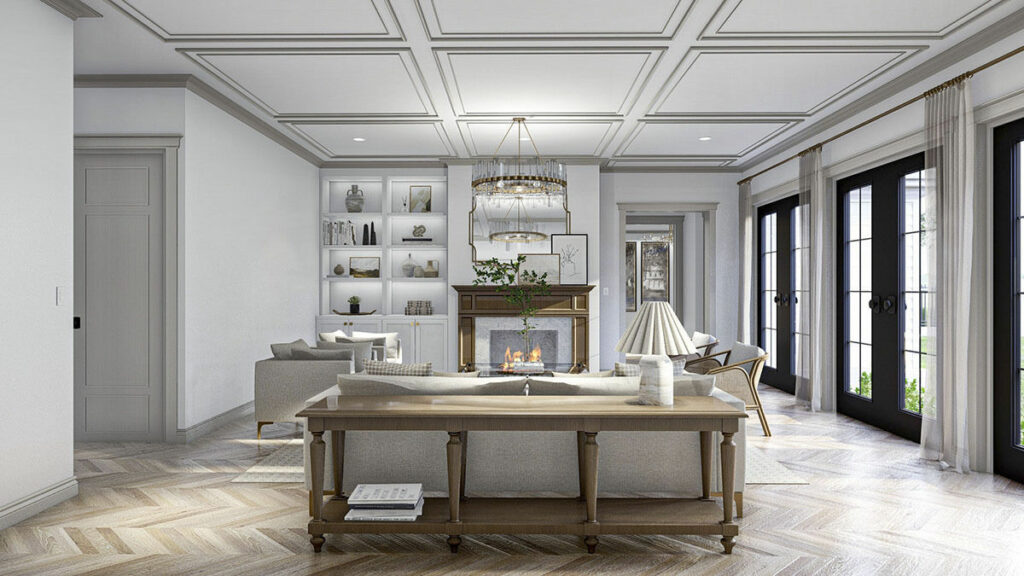
Even the laundry room wanted to be close to this bastion of comfort.
Upstairs, the thoughtful design continues.
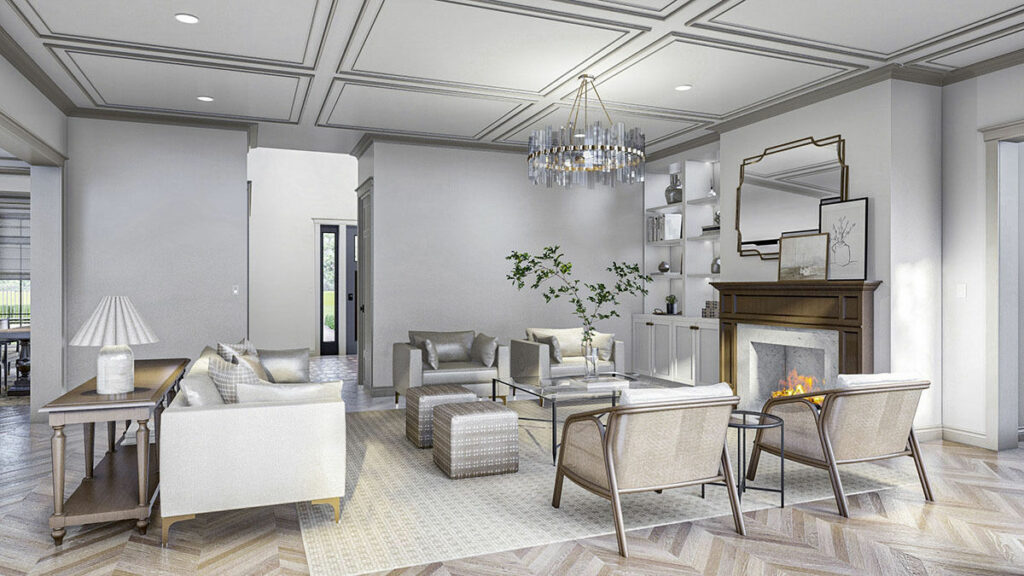
Bedrooms 2 and 3 share a Jack and Jill bath, making morning routines a breeze.
Bedrooms 4 and 5 have their own private baths, ensuring everyone has their space.
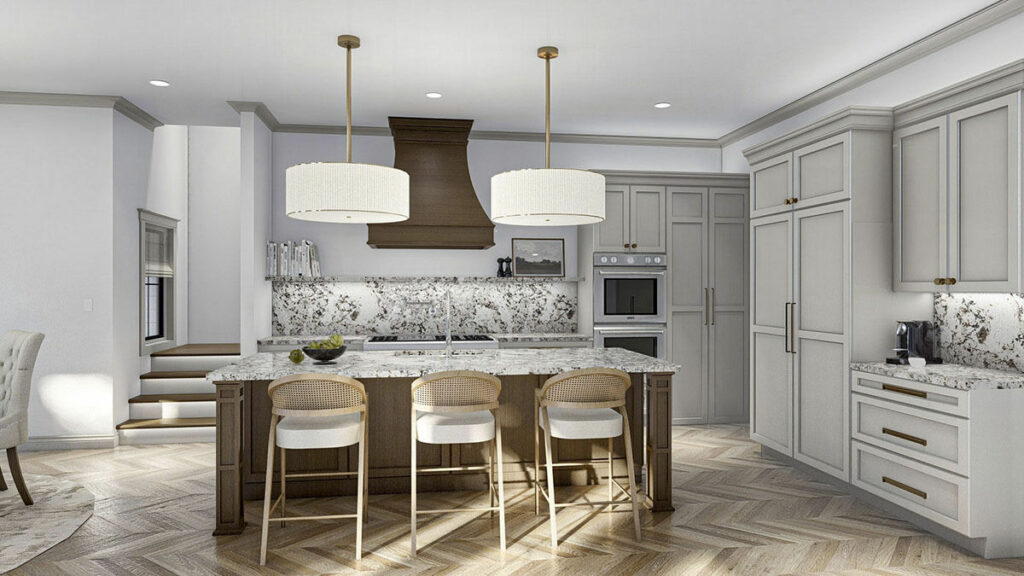
But the real gem up here is the family room, complete with a study nook and, you guessed it, another fireplace.
It’s the perfect spot for family movie nights, homework sessions, or just relaxing with a good book.
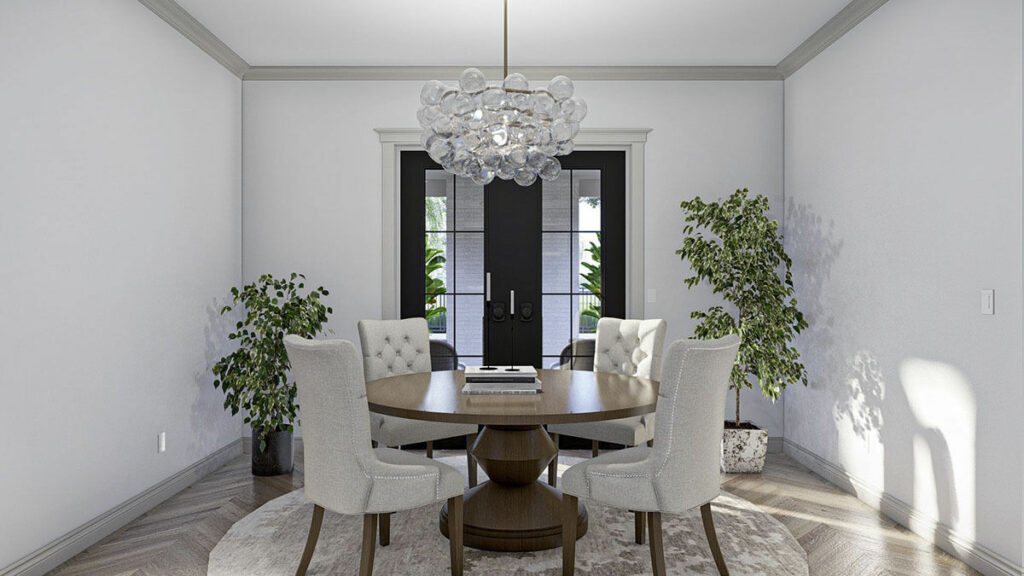
In summary, this home is more than just a structure; it’s a testament to the beauty of Southern architecture and the luxury of modern living.
It’s a place where every detail has been carefully considered to create not just a house, but a home.
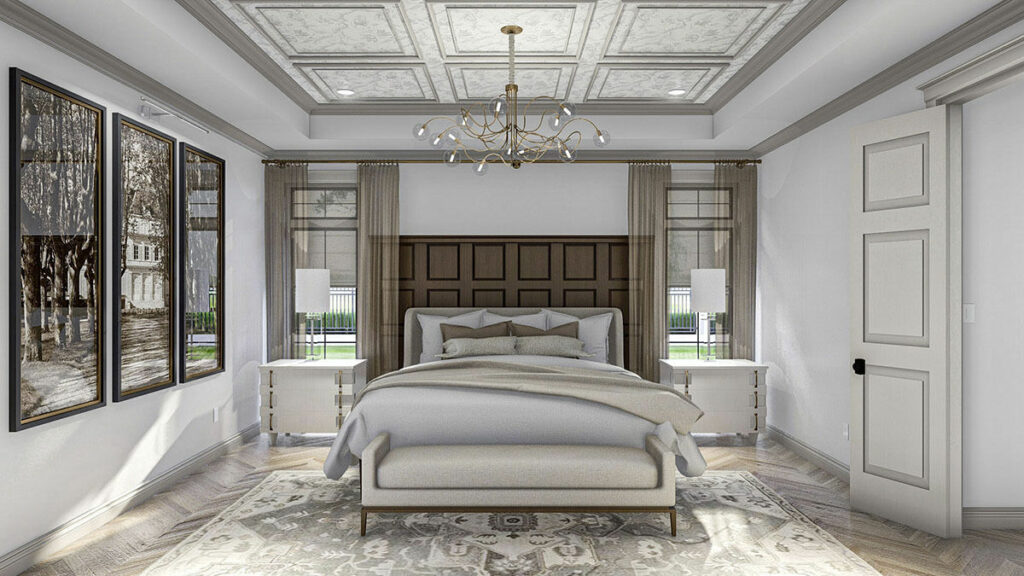
A place where memories will be made, laughter will echo through the halls, and every day feels a little bit like living in a dream.
For those in search of grandeur with a touch of Southern charm, your search ends here.
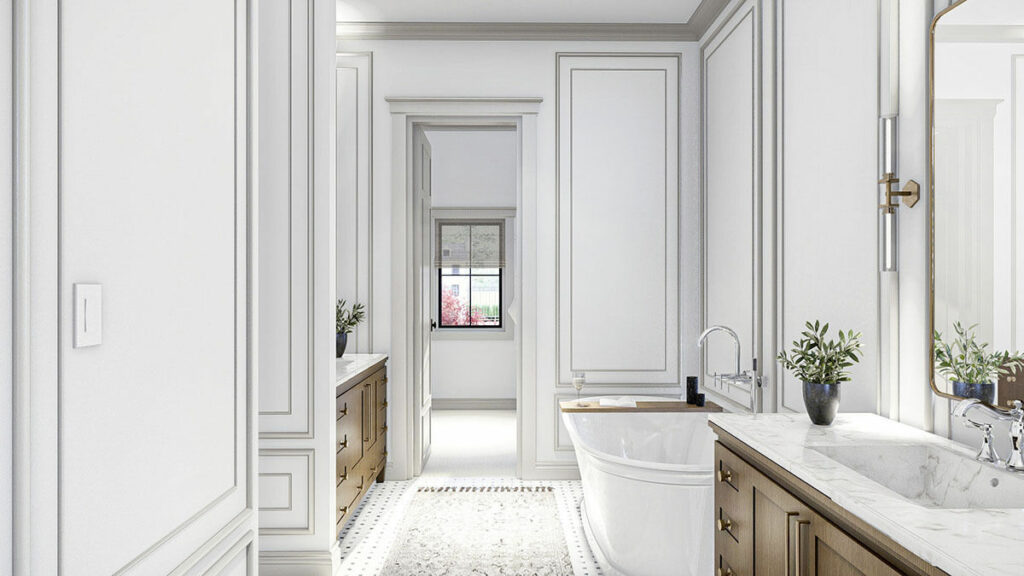
This isn’t just a house that makes a statement; it’s one that starts a conversation, a story that’s waiting for you to write the next chapter.
Welcome home.

