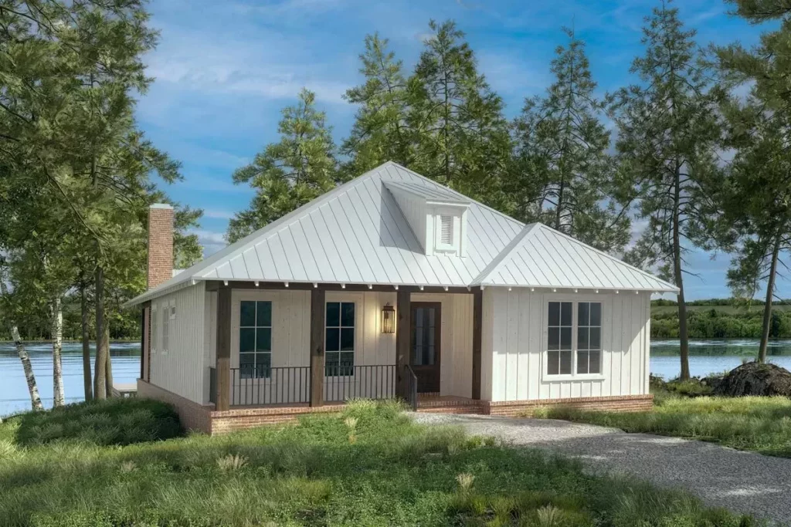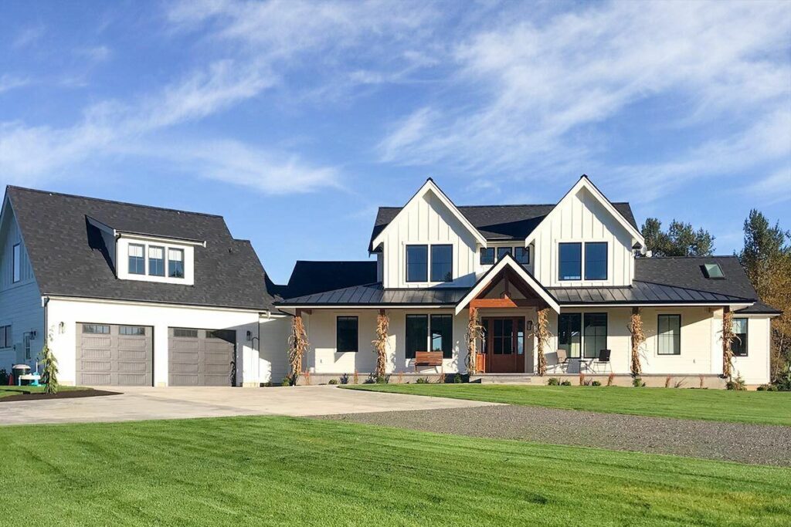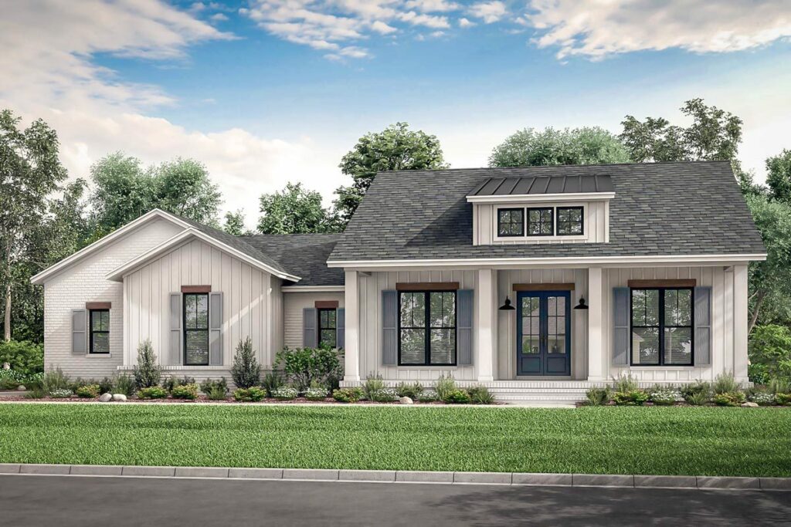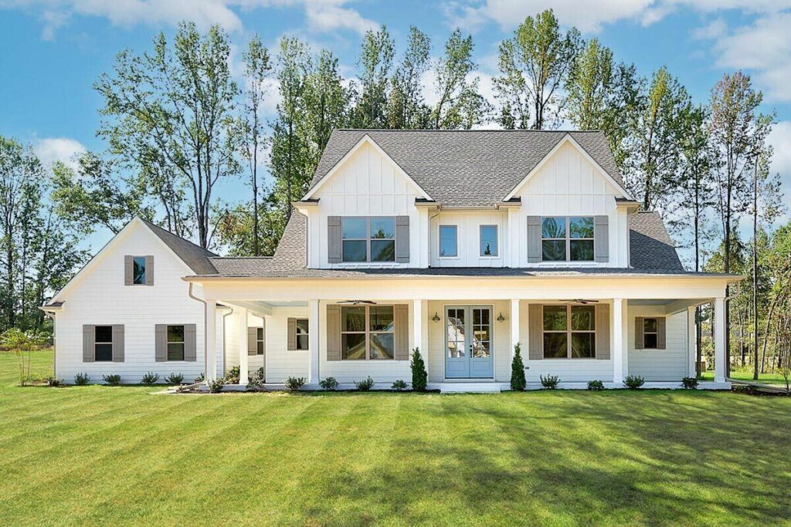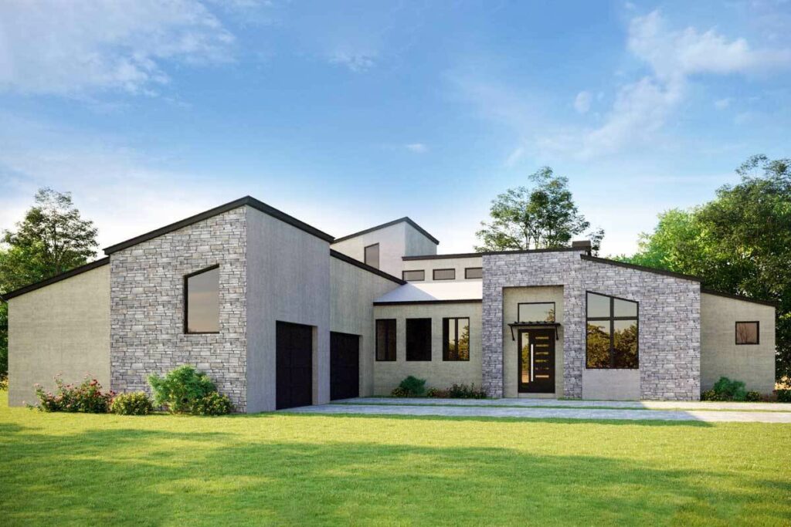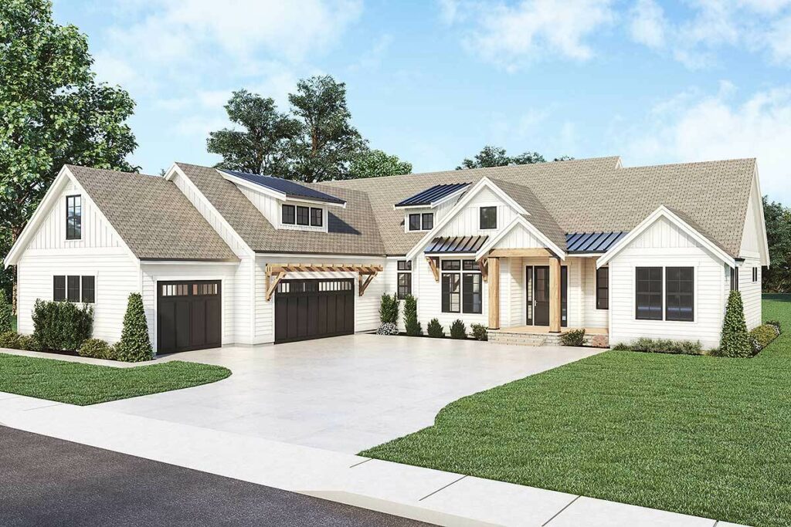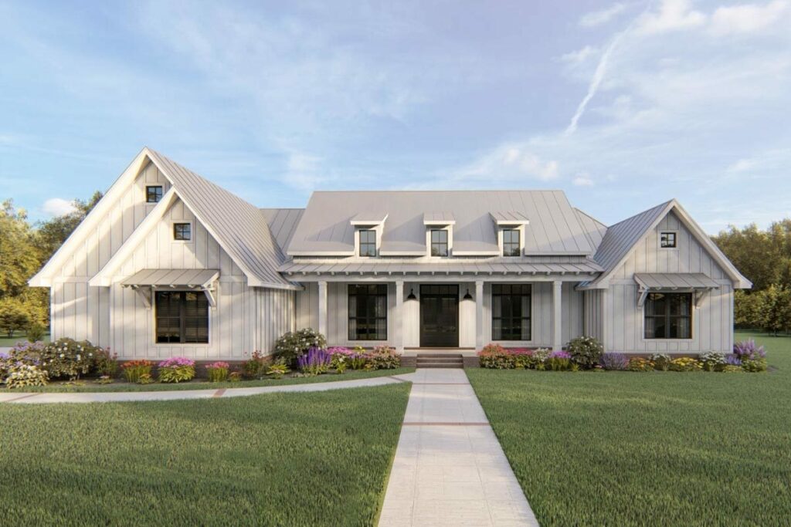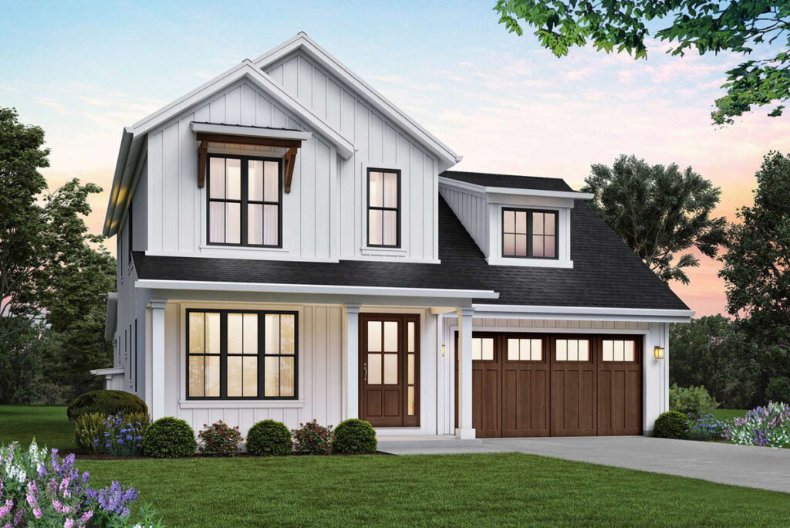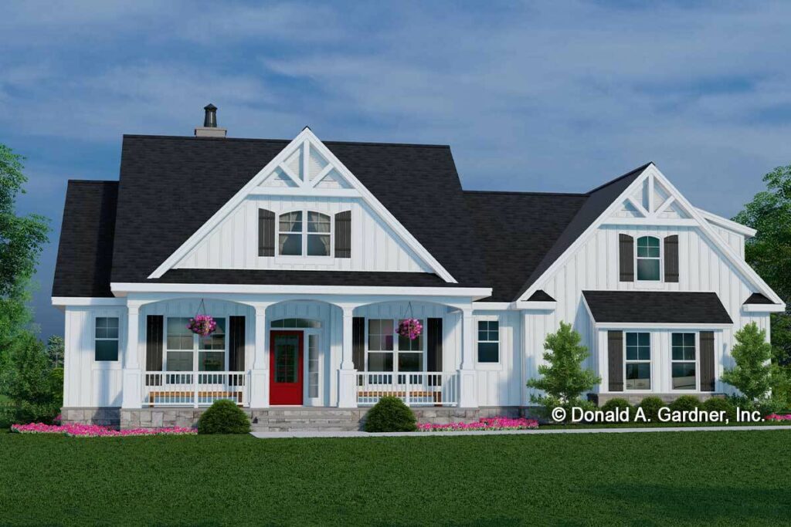2-Bedroom 2-Story Barndominium-Style Carriage House Plan with Dual Garages (Floor Plan)
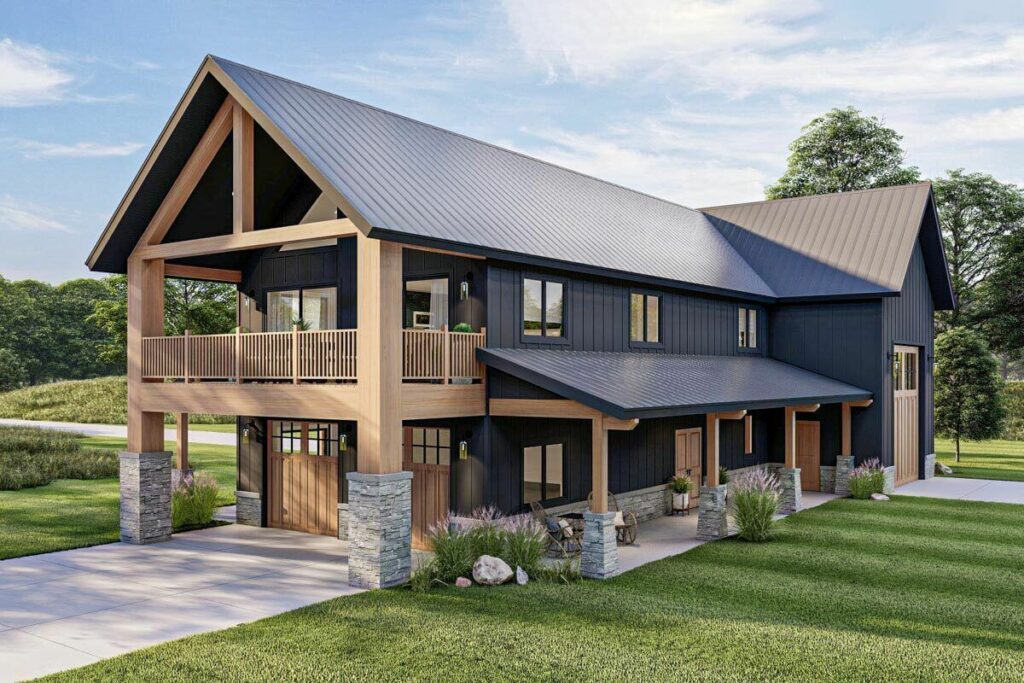
Specifications:
- 1,275 Sq Ft
- 2 Beds
- 3 Baths
- 2 Stories
- 3-4 Cars
Imagine stepping into a world where the mundane melds seamlessly with the extraordinary – a place that redefines the essence of home.
Picture a dwelling not just made of walls and windows but crafted with passion, practicality, and a flair for the unique.
Welcome to our barndominium-style carriage house plan, a two-bedroom haven that promises to stir your soul and ignite your imagination.
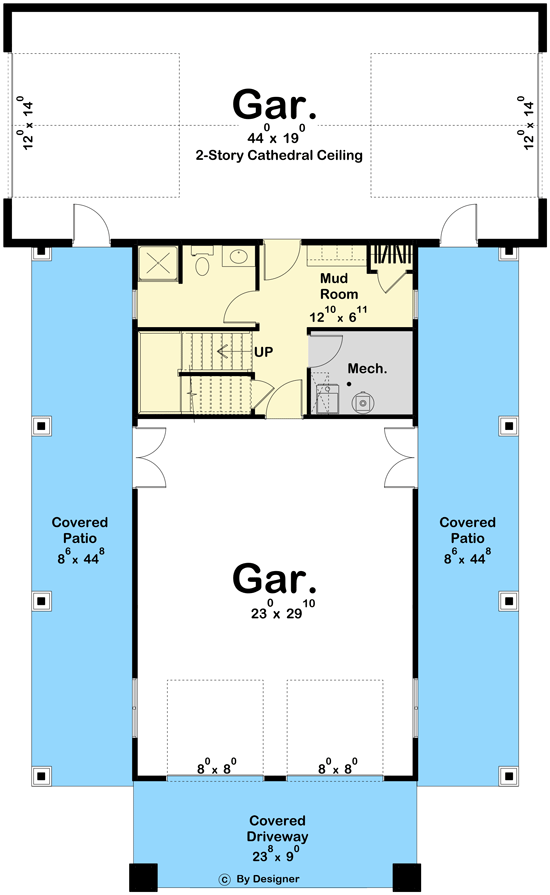
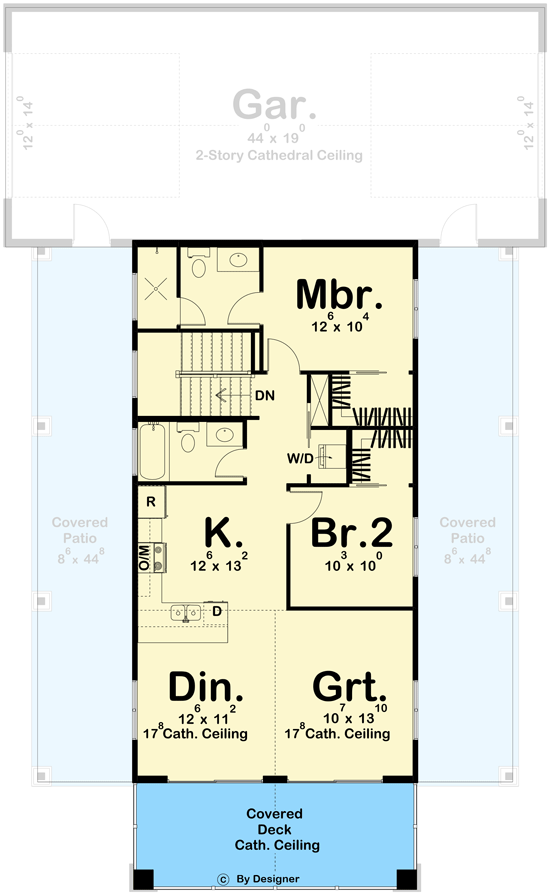
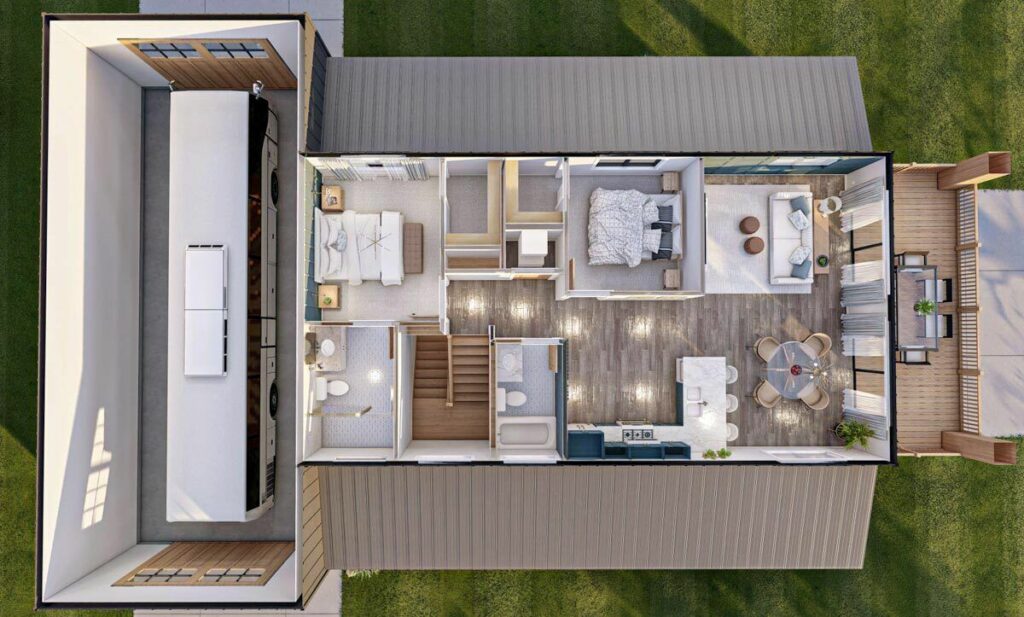
This abode isn’t just a structure; it’s a statement.
Spread over a generous 1,275 square feet, it’s a canvas where your lifestyle choices paint the picture.
Here, space isn’t just measured in square feet but in possibilities and moments.
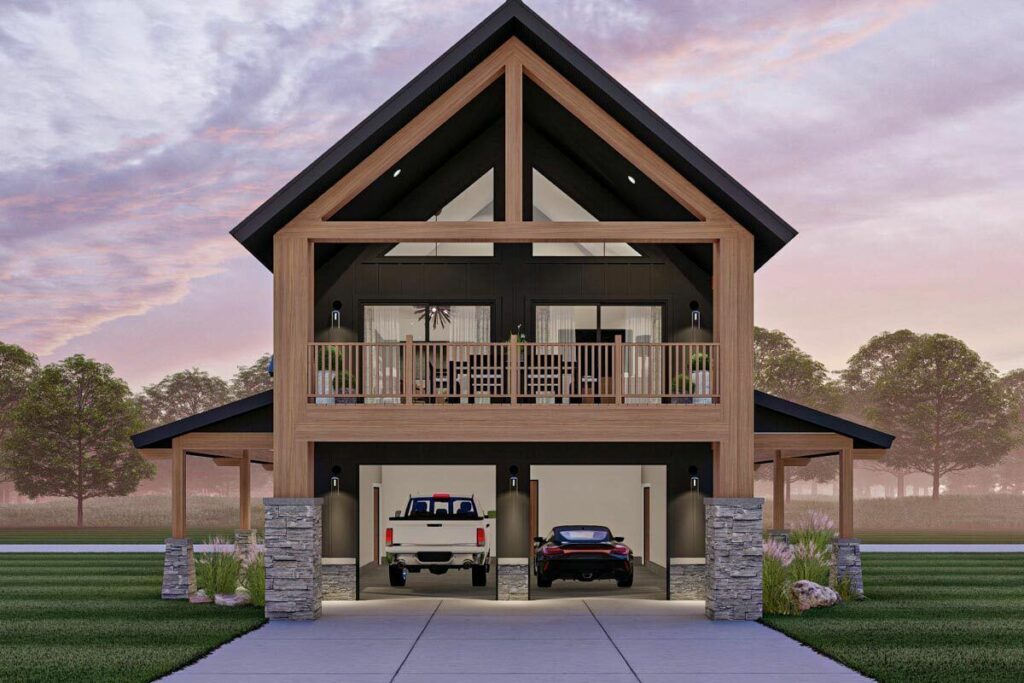
Let’s embark on this journey room by room, shall we?
The heart of this home beats with two vibrant bedrooms, each a sanctuary of comfort.
And yes, three bathrooms are at your service, offering privacy and convenience for both you and your guests.
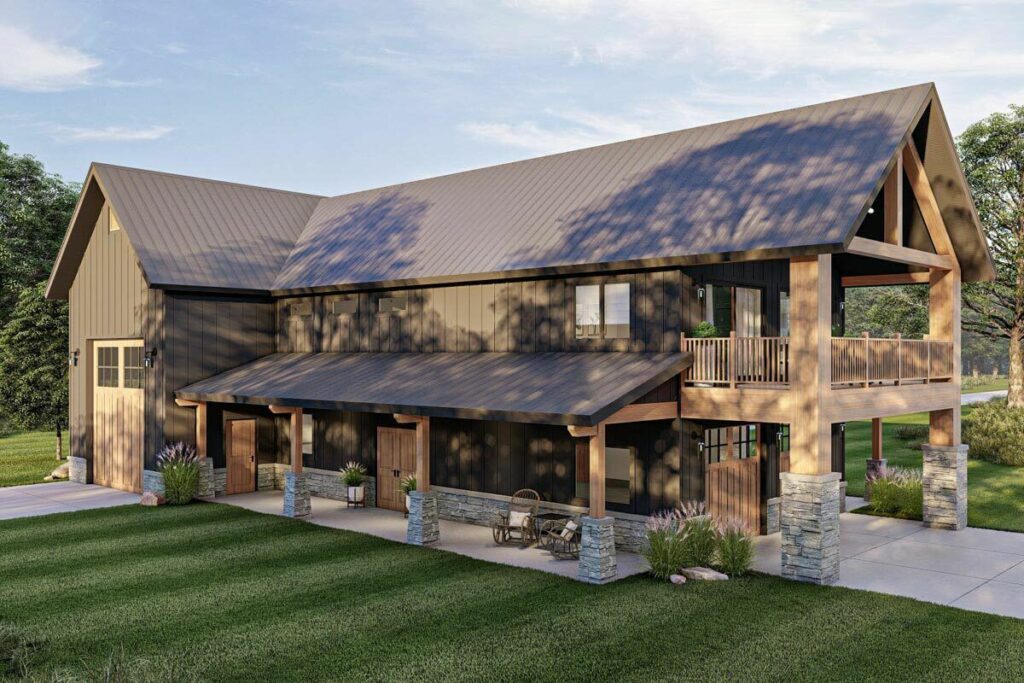
But it’s not just about the living quarters.
For those who find their heartbeat in the purr of an engine, this plan includes a delightful surprise – not one, but two garages.
Imagine housing up to four cars or transforming part of this vast space into your personal workshop.
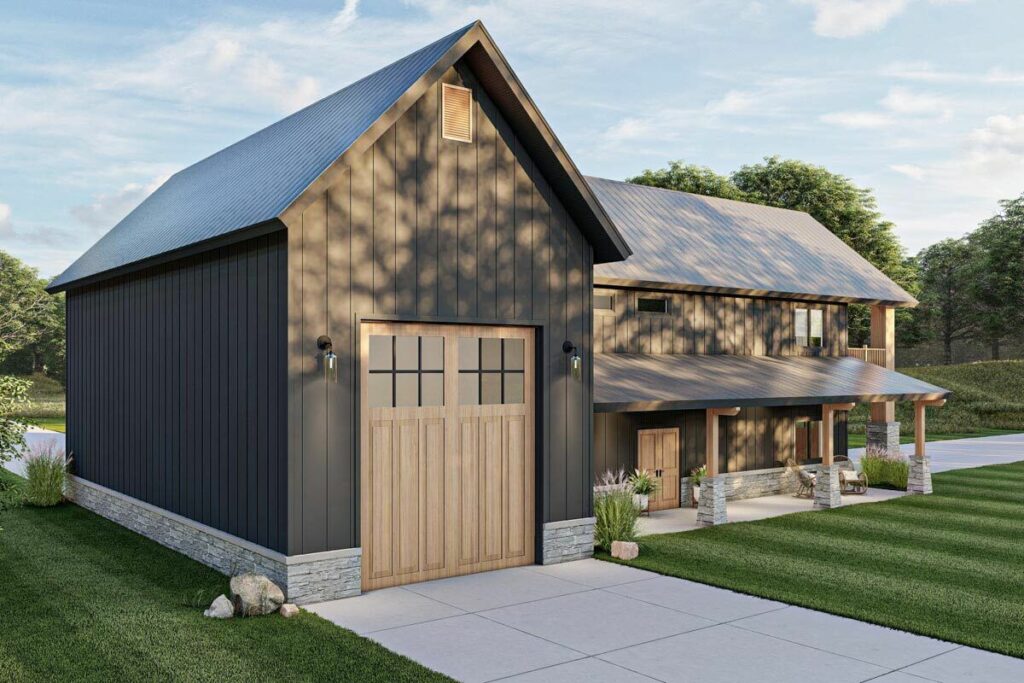
And for the road adventurers, the RV garage on the main floor stands ready to cradle your mobile haven.
The ground floor doesn’t just stop with functional spaces; it also includes thoughtful touches like a powder bath and mudroom.
These aren’t mere rooms; they’re solutions to everyday life’s little challenges, like keeping your living spaces pristine.
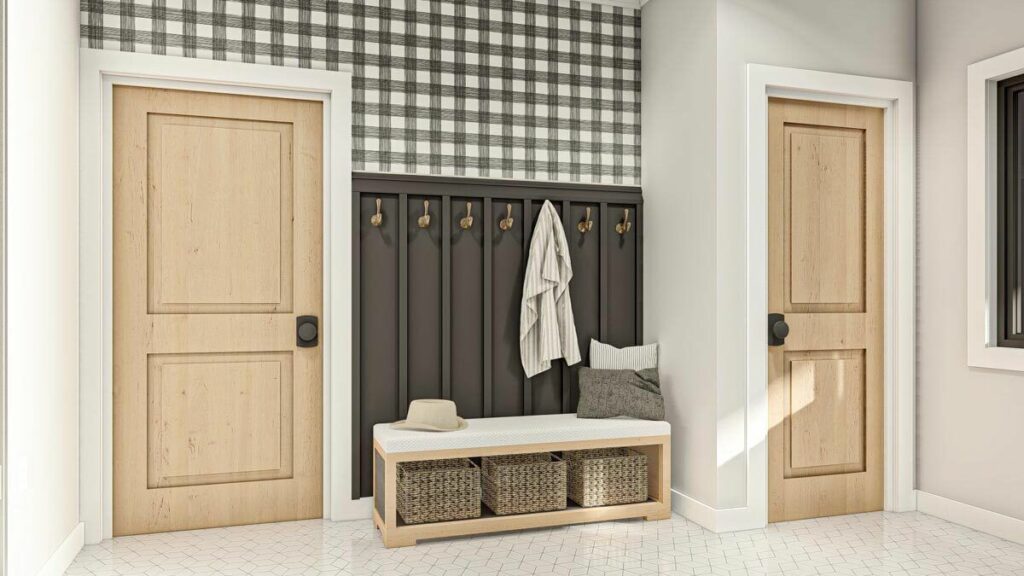
As we ascend to the second level, the home unfolds into an open-concept design that’s both airy and intimate.
The great room and dining area are more than just spaces – they’re the backdrop to your future memories, laughter, and stories.
The kitchen, with its ample counter space and a handy peninsula island, isn’t just a place to cook.
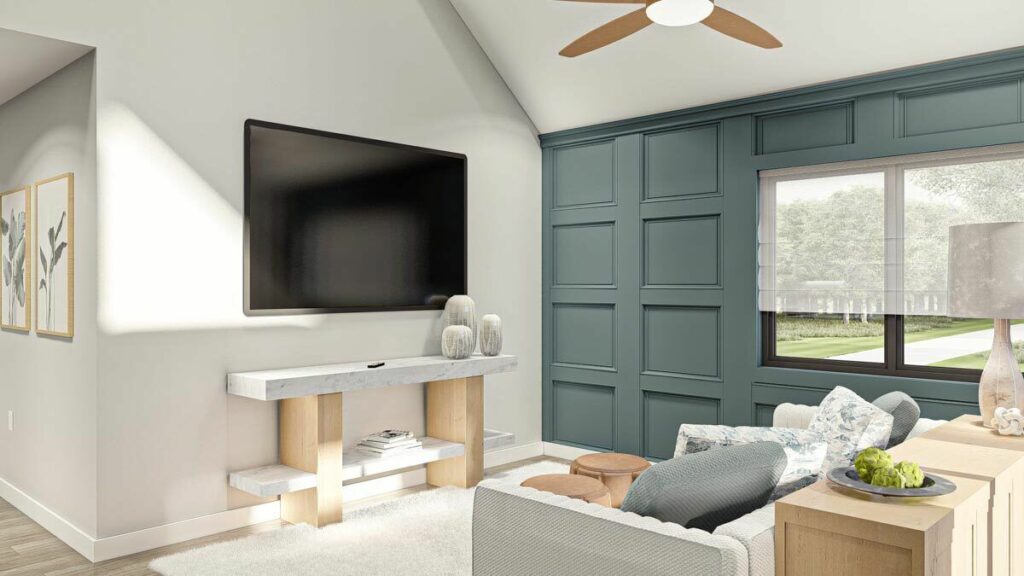
It’s where recipes are adventures, and meals are shared stories.
The bedrooms on this level are not just sleeping spaces.
They are retreats, each boasting walk-in closets, with the master bedroom featuring its own ensuite bathroom.
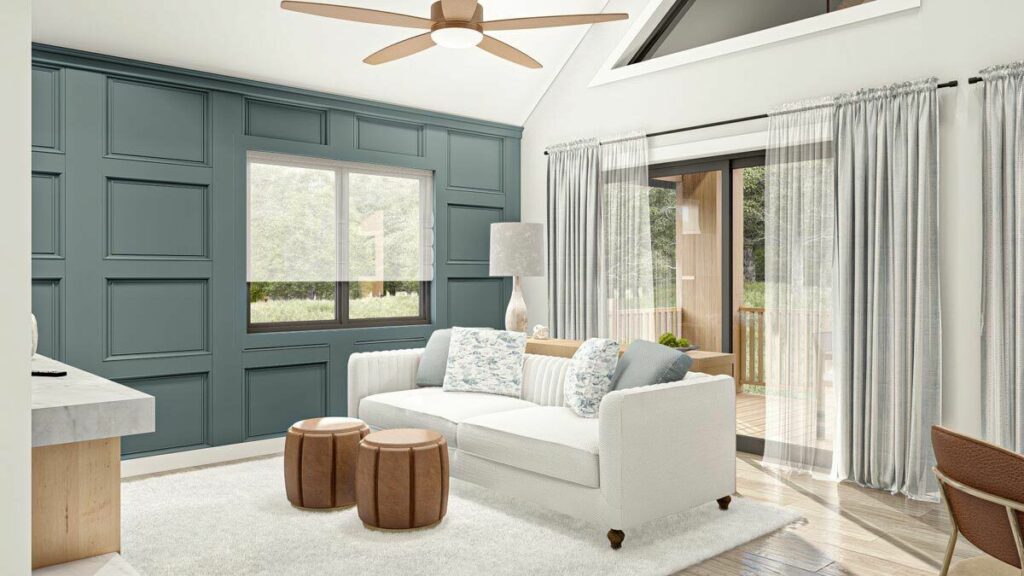
It’s a space where comfort meets convenience in a harmonious blend.
And then there’s the laundry area, strategically placed to ease your daily chores.
But the crown jewel of this level is the covered deck, complete with cathedral ceilings.
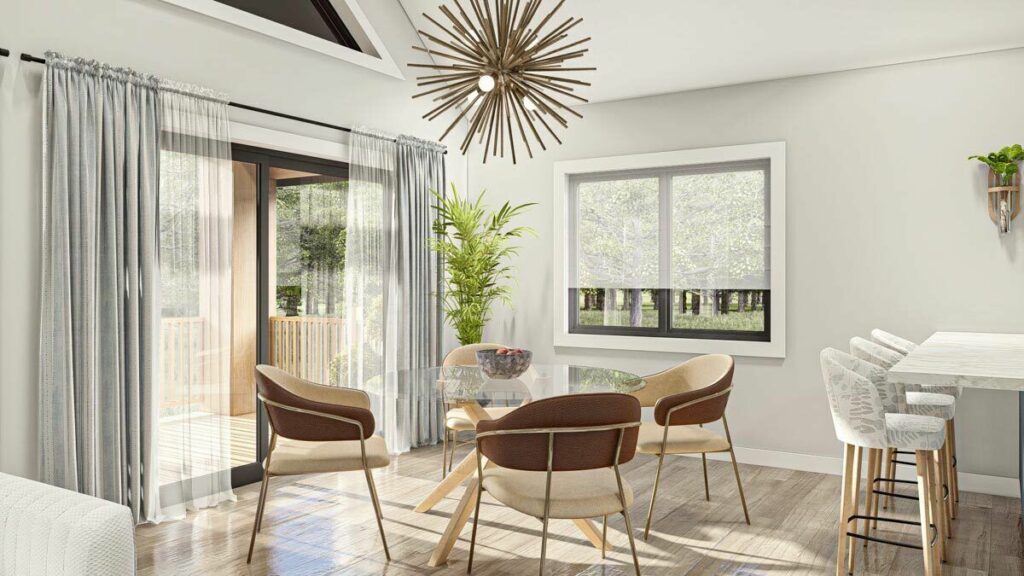
It’s more than a deck; it’s a sanctuary where sunrises and sunsets aren’t just seen but experienced.
This barndominium-style carriage house is more than just a home; it’s a lifestyle choice.
It’s where style meets substance, and practicality is woven with luxury.
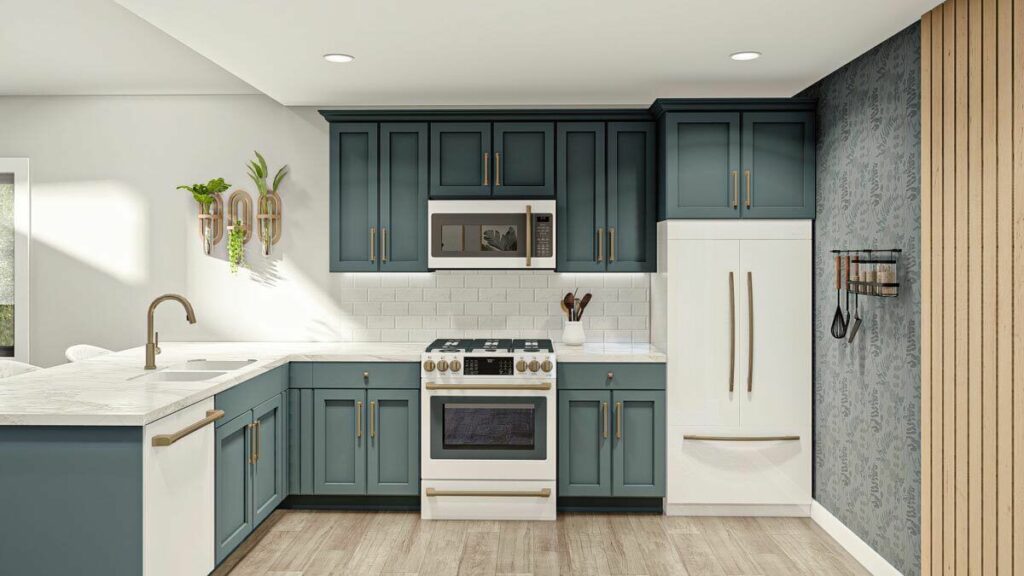
It’s not just about owning a house; it’s about embracing a home that echoes your personality and aspirations.
So, why settle for the ordinary when the extraordinary is within reach?
This house plan isn’t just a blueprint; it’s a dream waiting to be realized.
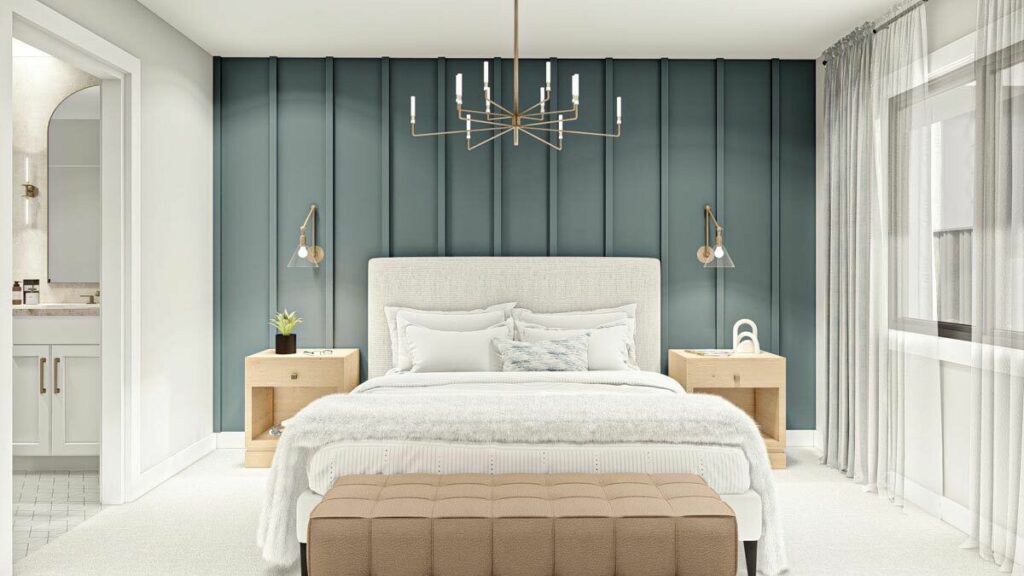
It’s where your story begins, and every corner tells a tale.
Welcome to a home that’s not just built but is crafted to exceed every expectation.
Welcome to the barndominium-style carriage house – where every day is anything but ordinary.

