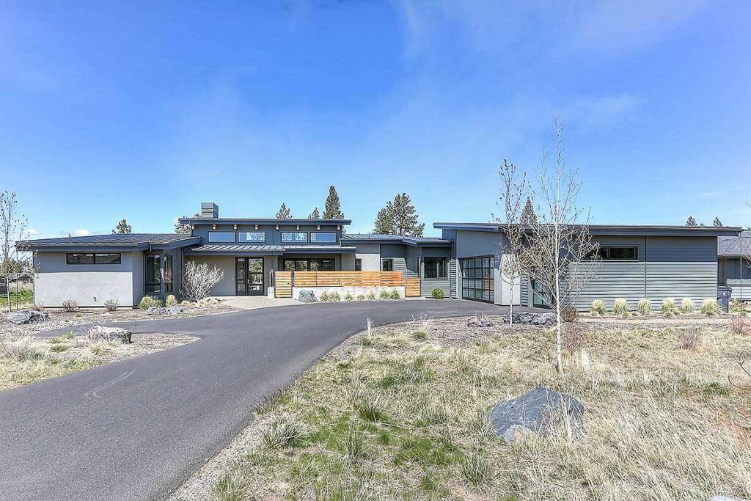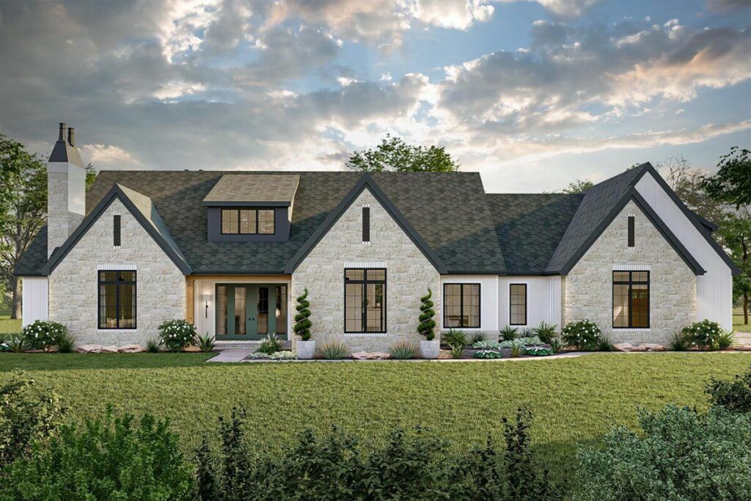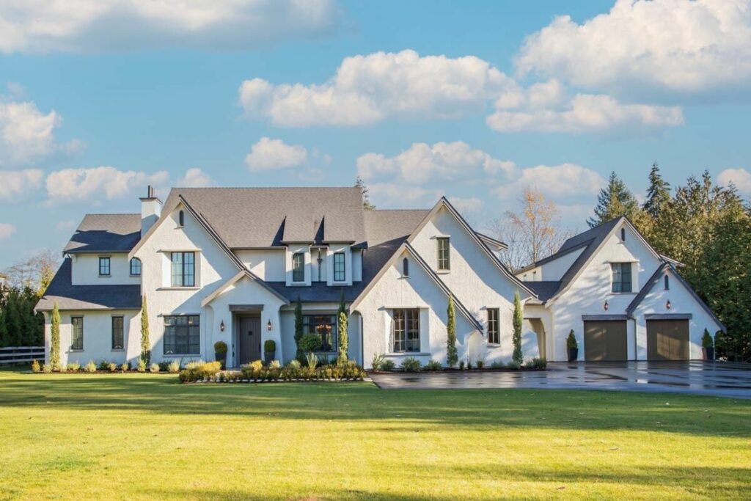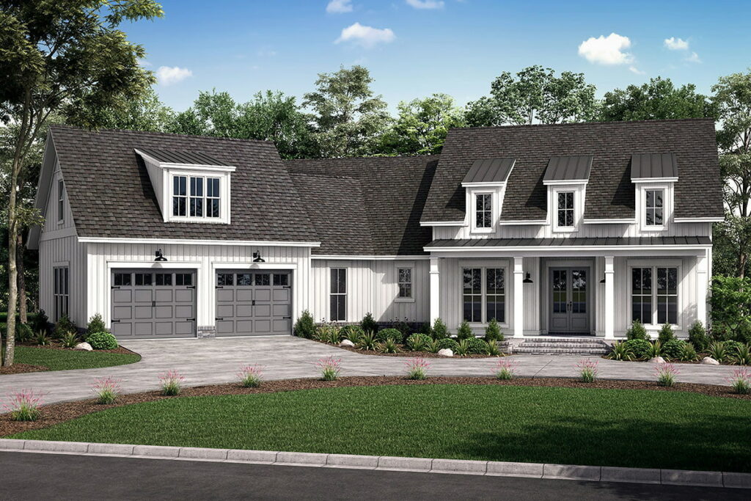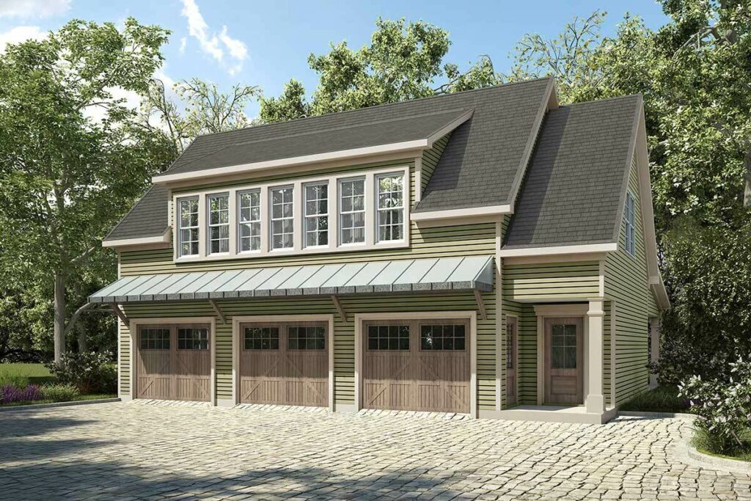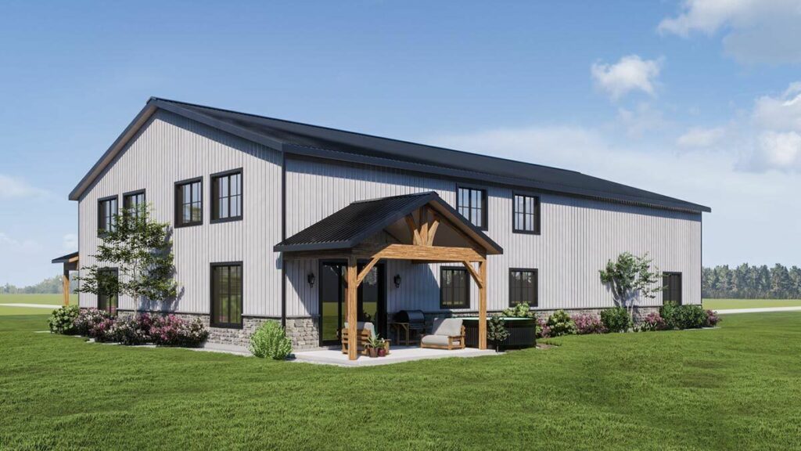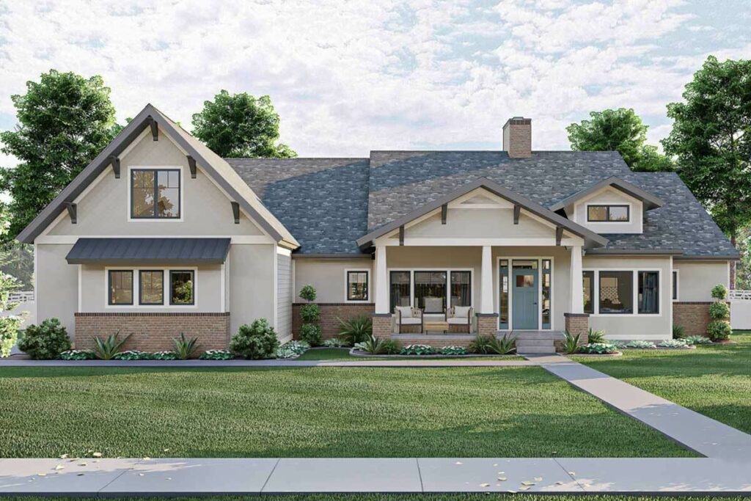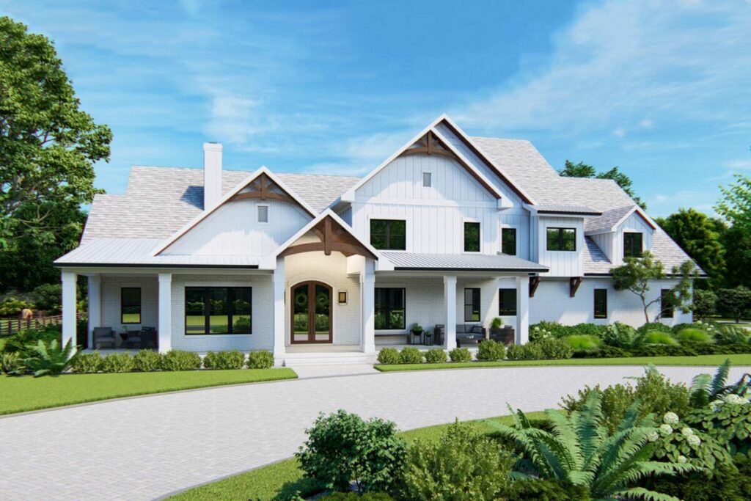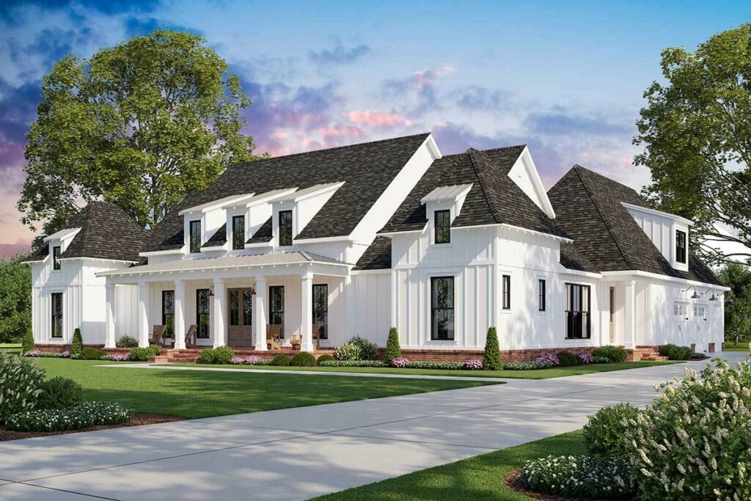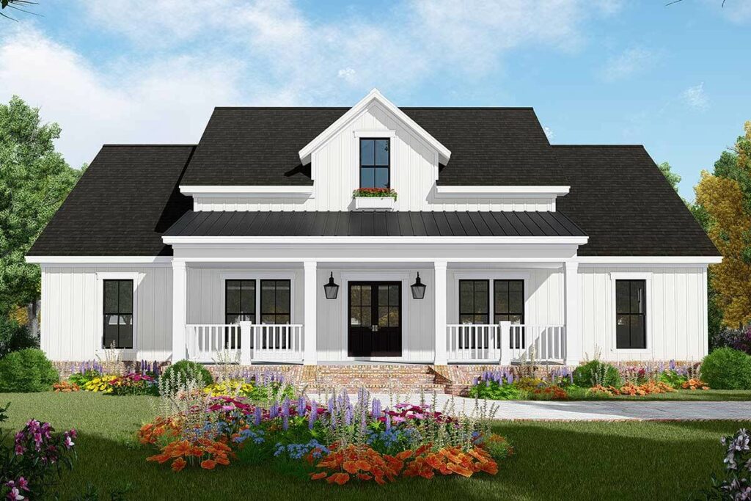1-Story 3-Bedroom Northwest Ranch Home With Vaulted Great Room (Floor Plan)
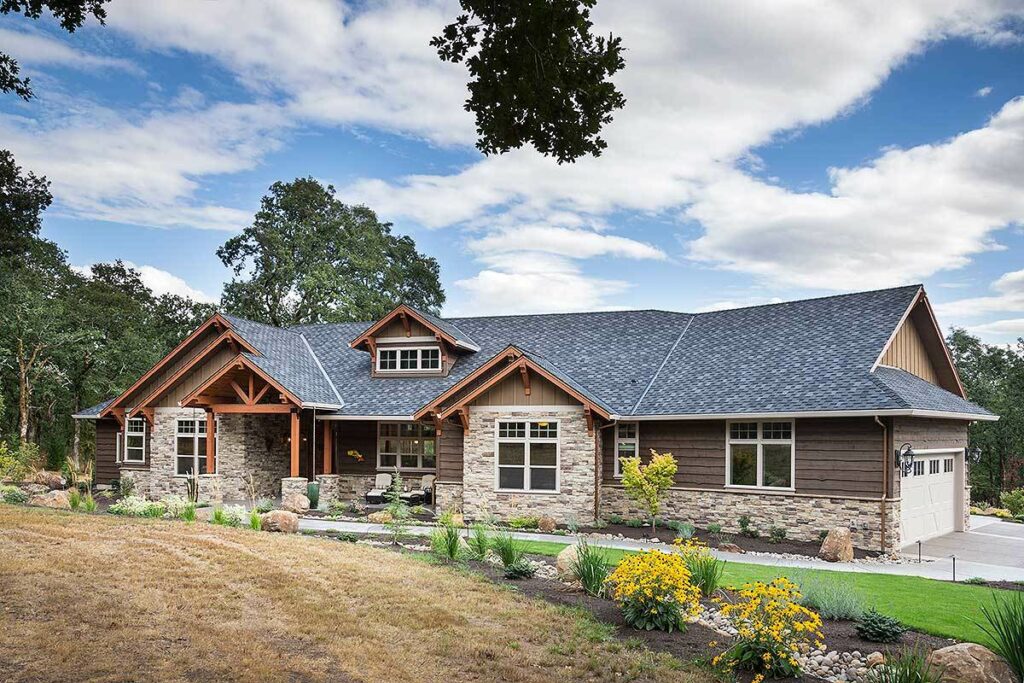
Specifications:
- 2,910 Sq Ft
- 3 Beds
- 3 Baths
- 1 Stories
- 3 Cars
Hello, house aficionados!
Have you ever pondered what magic unfolds when you mix a pinch of classic craftsman charm with the ease of modern living?
Well, let me spill the beans – it results in a stunning Northwest Ranch home plan that’s nothing short of breathtaking.
Buckle up, because we’re about to dive into this architectural gem together.
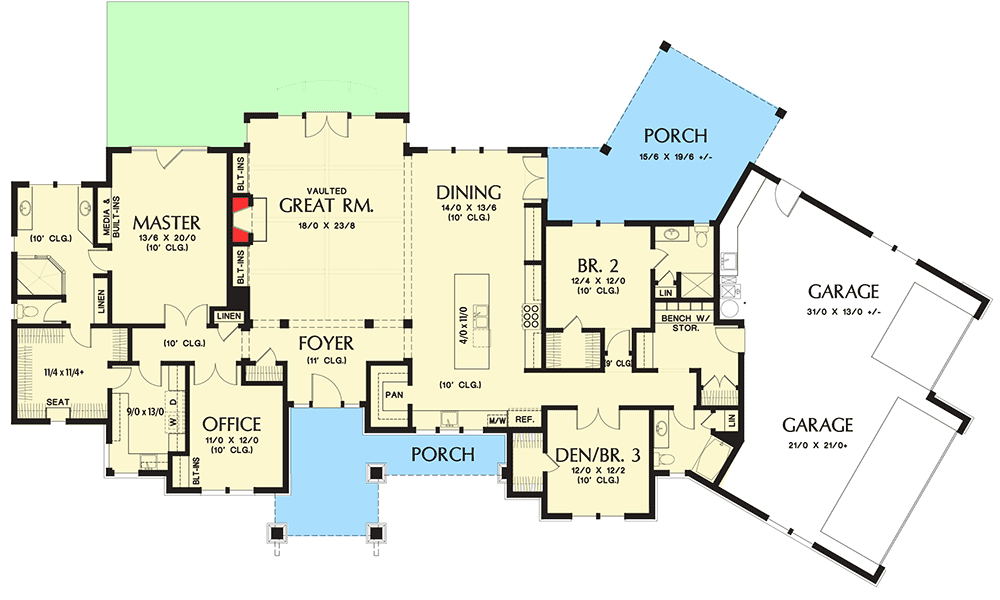
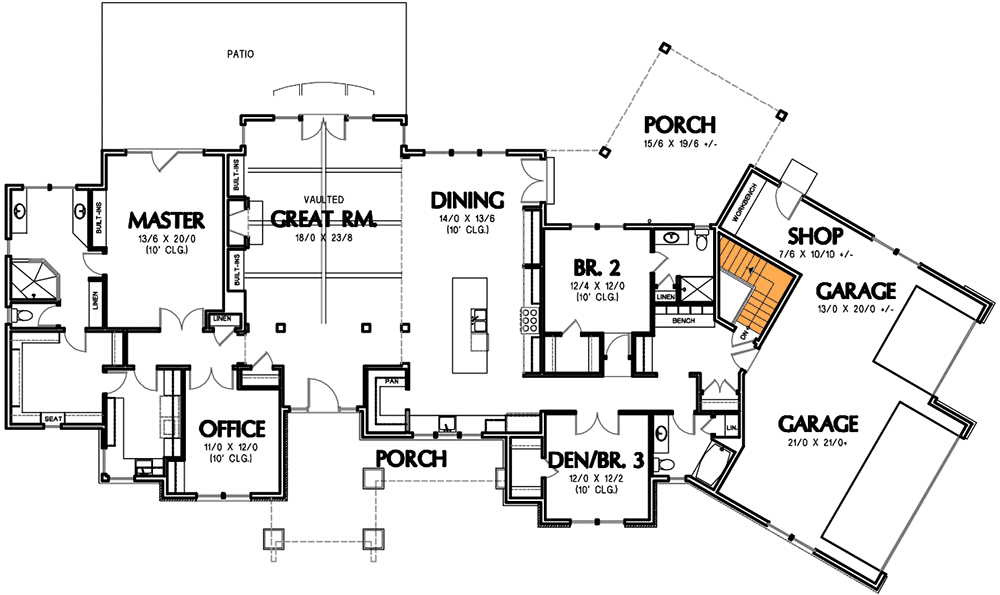
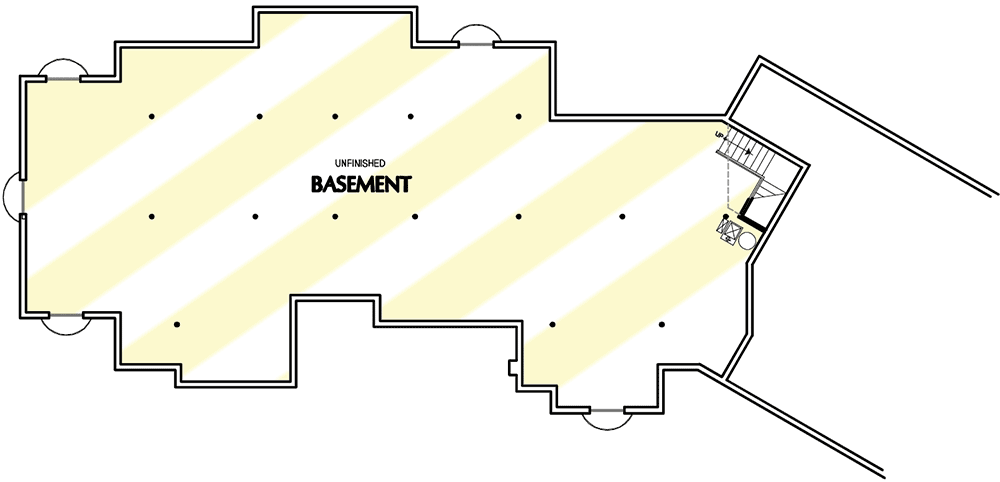
From the get-go, this home makes a statement with its refined Craftsman details that exude an air of elegance.
And then, there’s the garage, set at a daring angle – because who says garages have to be dull and conventional?
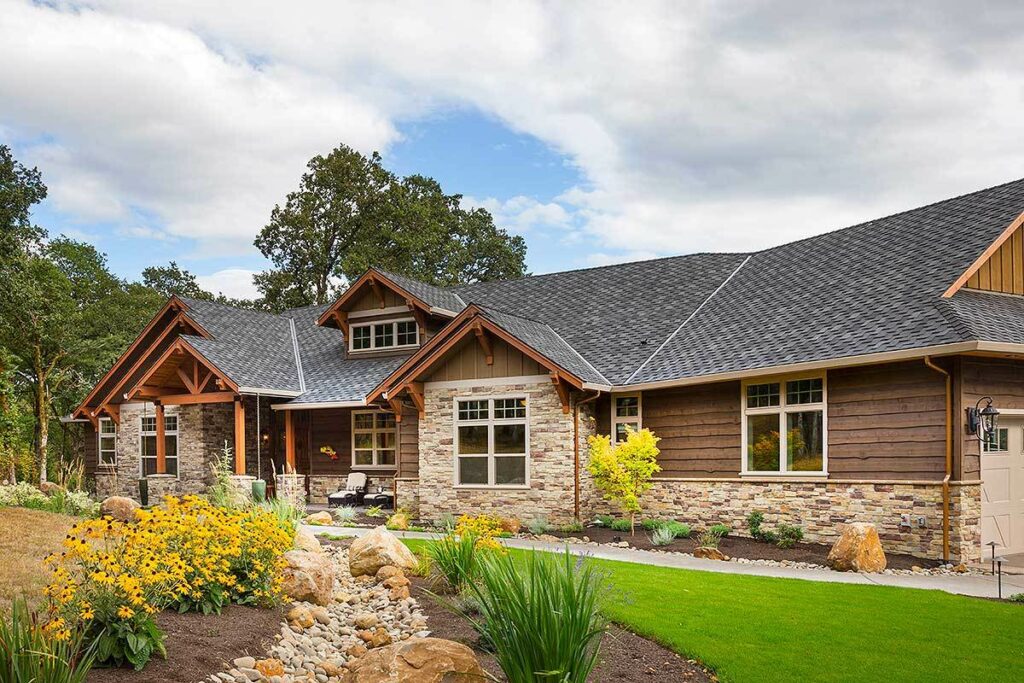
This unique twist ensures your home will steal the spotlight, much like the belle of the ball.
Cross the threshold, and brace yourself for a spectacular view.
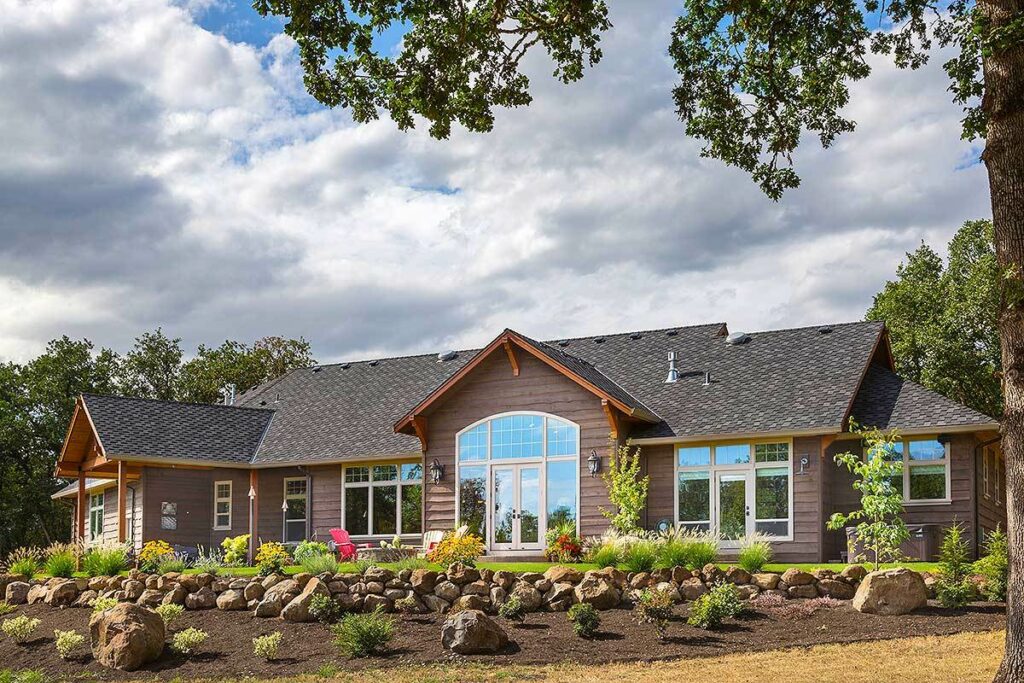
The entrance foyer, with its grandeur, sets the stage, guiding your gaze across the vaulted splendor of the great room and hinting at the outdoor pleasures of the rear patio.
It’s an entry that promises and delivers.
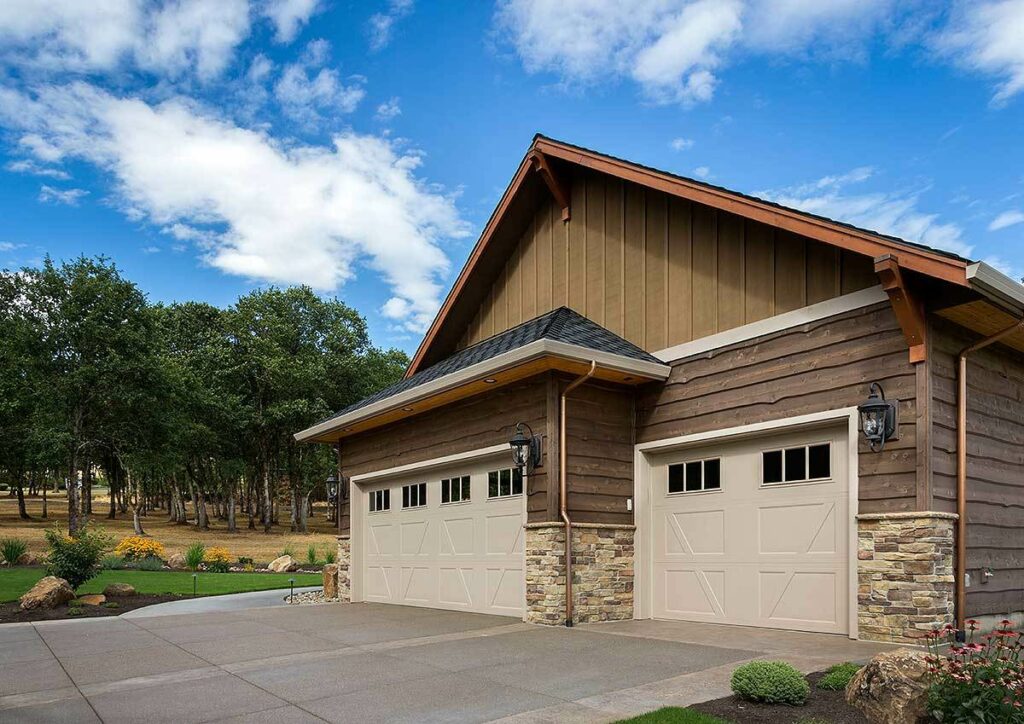
Moving on to the core of the domicile, the layout presents an open and breezy ambiance that seamlessly connects the kitchen, dining area, and great room.
And the ceiling?
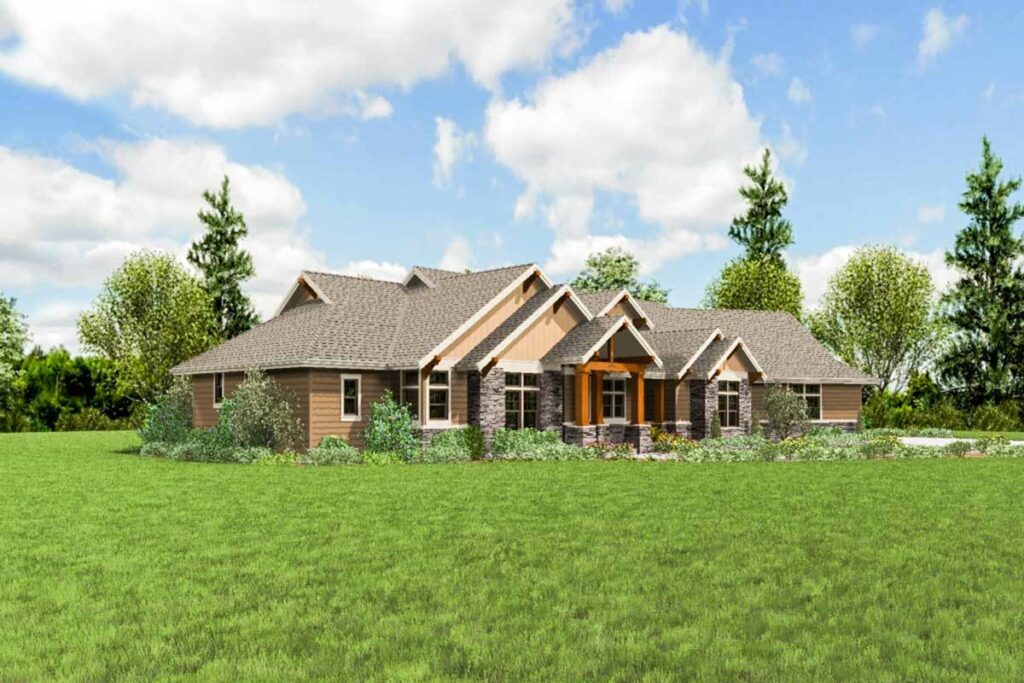
It soars to an impressive 15 feet, offering you all the room you need to live, dance, and revel in joy!
For those who love cooking (or even just snacking in the middle of the night), the kitchen is a dream come true.
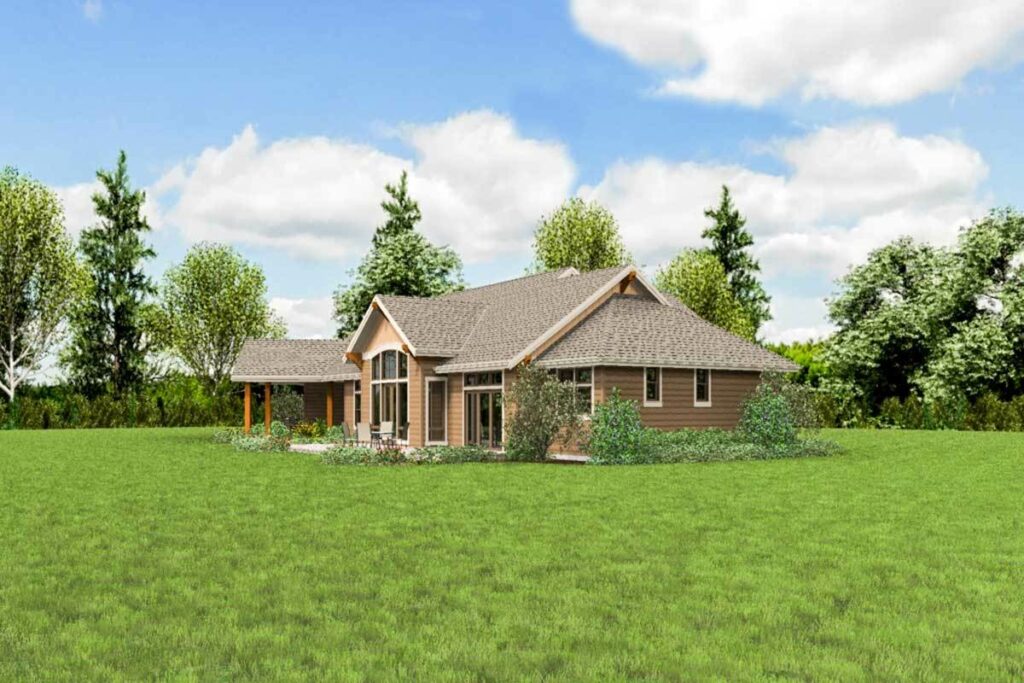
It features an expansive island measuring 4′ by 11′ – ideal for those times when you’re laying out a feast or simply sorting through your shopping.
And at 15′ by 17′, this kitchen could very well rival the size of some urban dwellings!
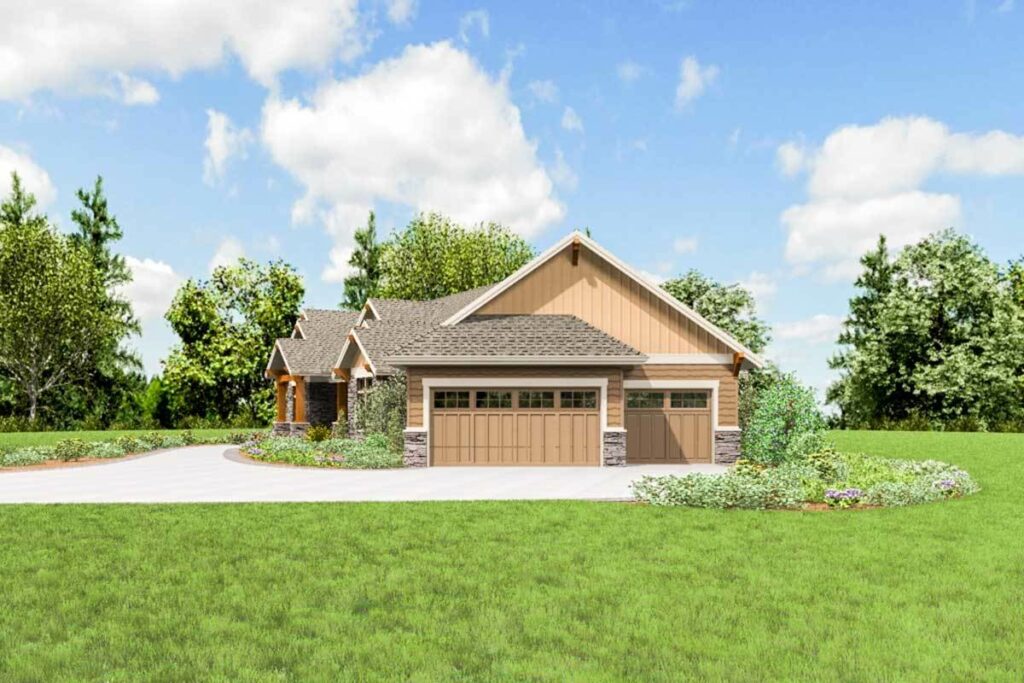
On the left side, we find the crown jewel of the home: the master suite.
It boasts a built-in media center (for those lazy days in bed) and French doors that open up to the rear patio, offering a serene spot for your morning coffee or evening stargazing.
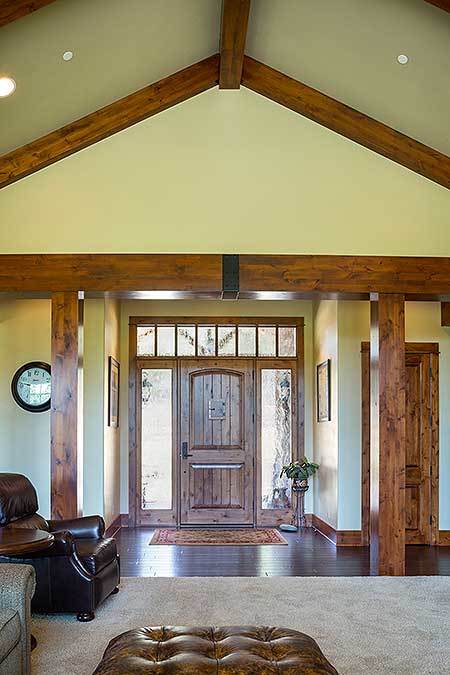
The walk-in closet is so spacious, you might just play hide and seek in it.
And let’s not overlook the cozy window seat – perfect for dreamy afternoons or simply putting on your shoes.
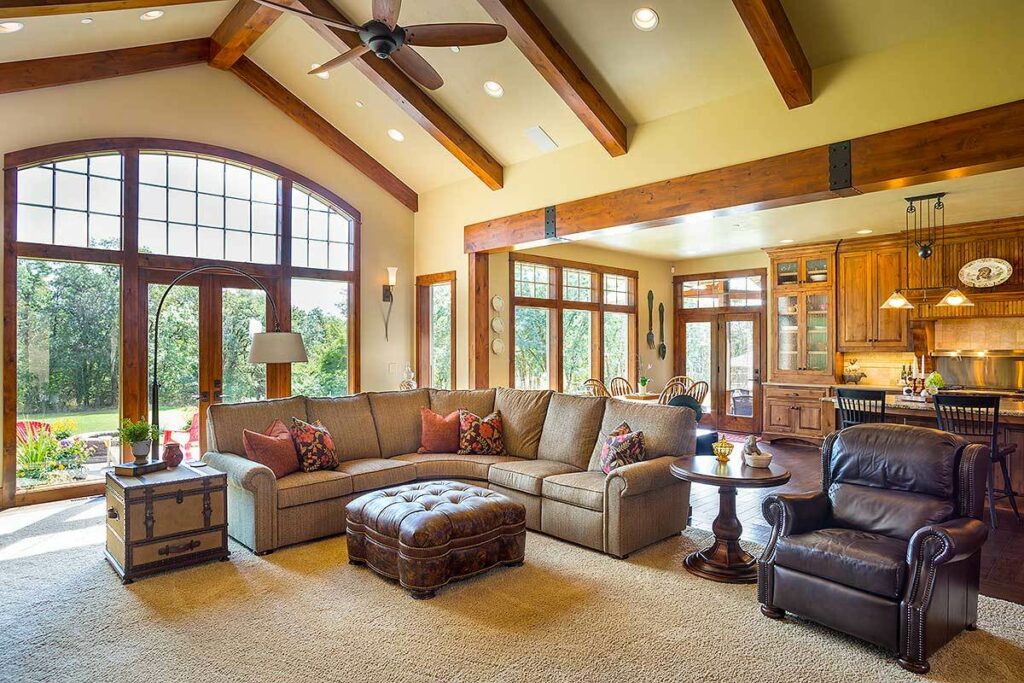
On the flip side, there are two generously sized bedrooms, each equipped with walk-in closets.
Yes, that means no more squabbling over storage space!
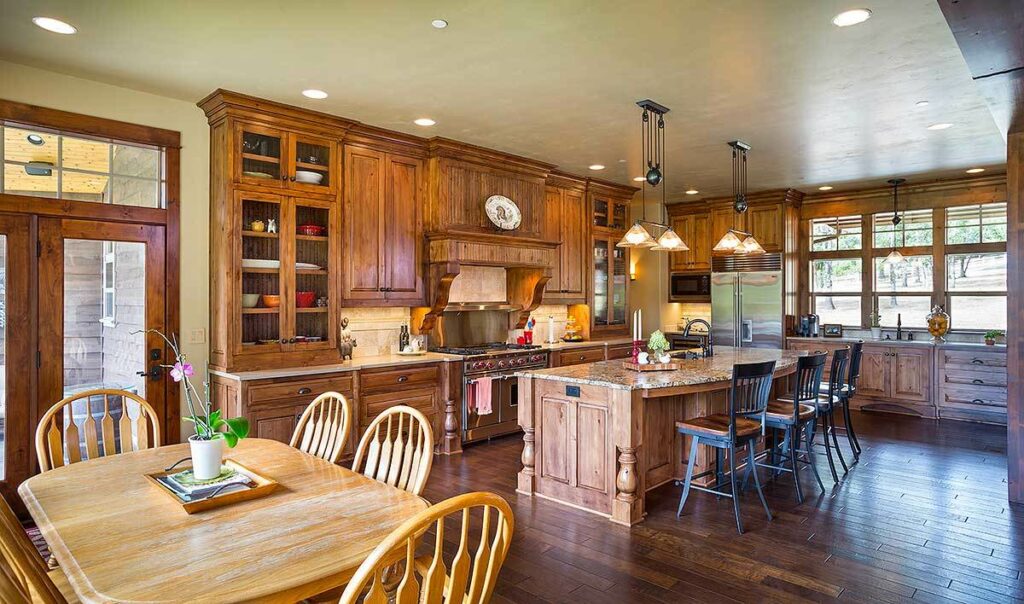
Whether it’s for siblings, roommates, or guests, everyone gets their slice of the pie.
Ever walked into a home and wondered where to leave those rain-soaked boots or soggy umbrellas?
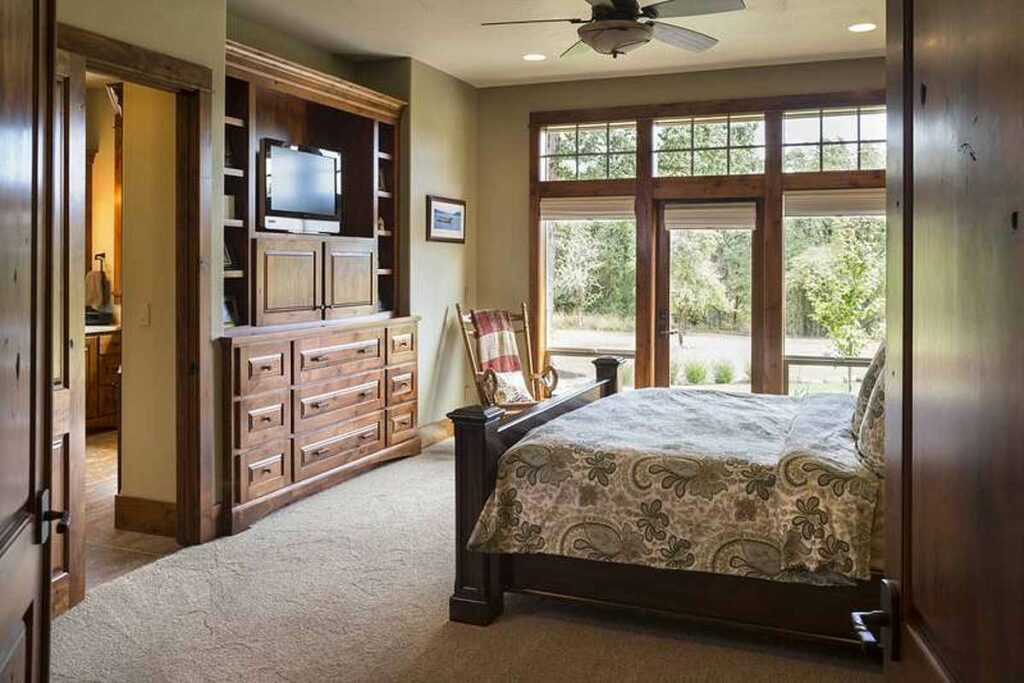
This design has got it figured out, with built-in storage and benches conveniently placed right off the garage entrance.
So, wave goodbye to cluttered entryways.
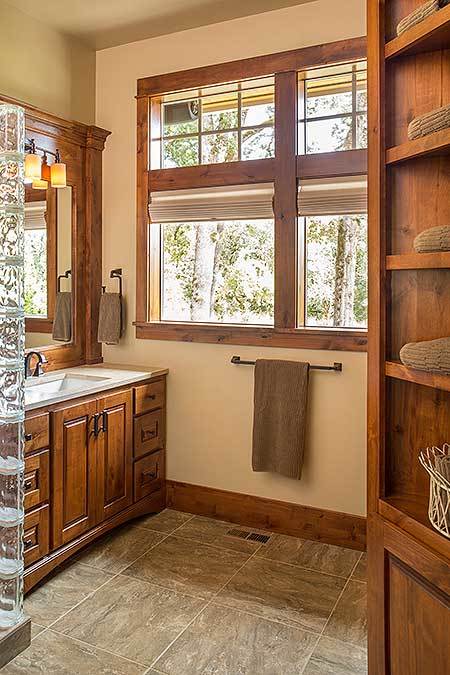
And the laundry room?
It’s a spacious 9′ by 13′ area where you can do more than just laundry – maybe even throw a little dance party while you wait for the clothes to dry.
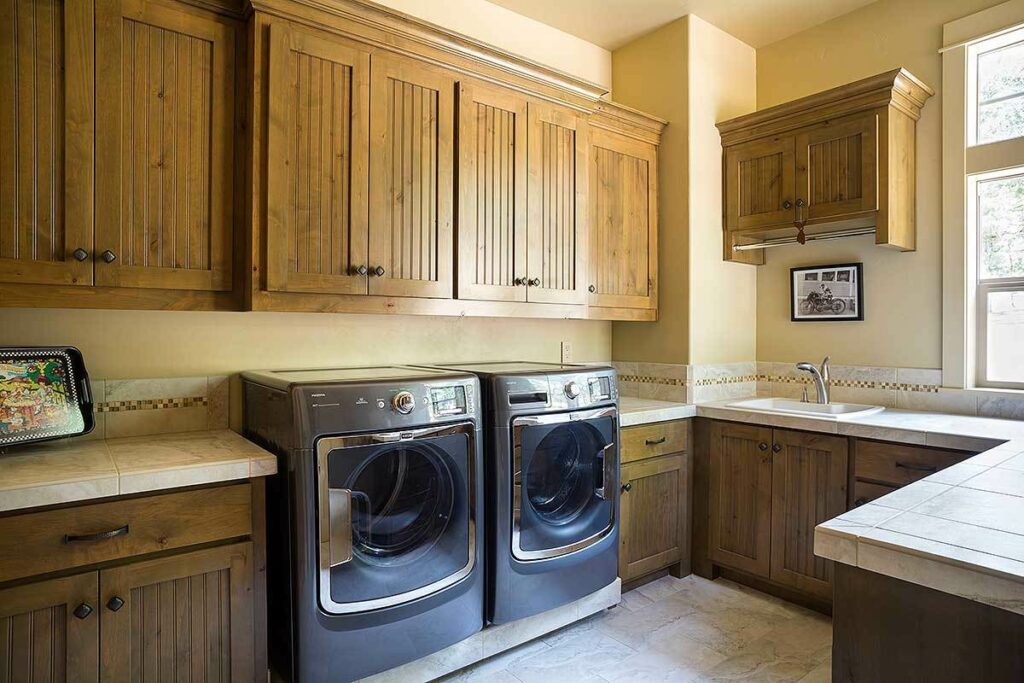
Lastly, the garage is nothing short of impressive, with enough room for 3 cars.
It features doors that are generously sized, ensuring that whether you’re a car lover or simply have a lot of gear, there’s ample space for everything.
So, there you have it – a Northwest Ranch Home Plan that’s not just a living space but a sanctuary.
It’s grand, yet inviting; elegant, yet warmly welcoming.
In a world where homes could take selfies, this one would surely be an internet sensation!

