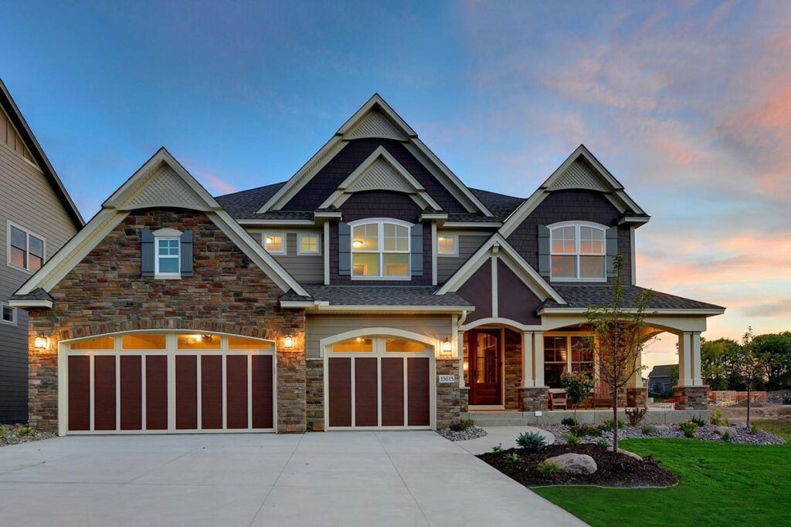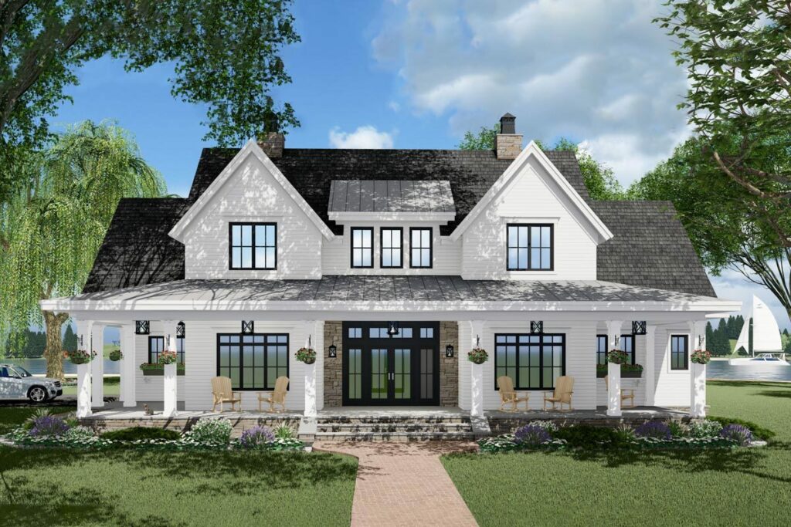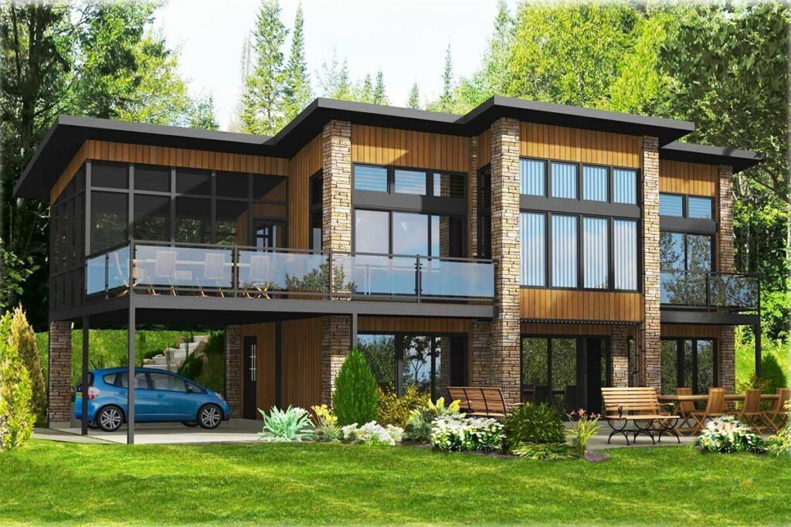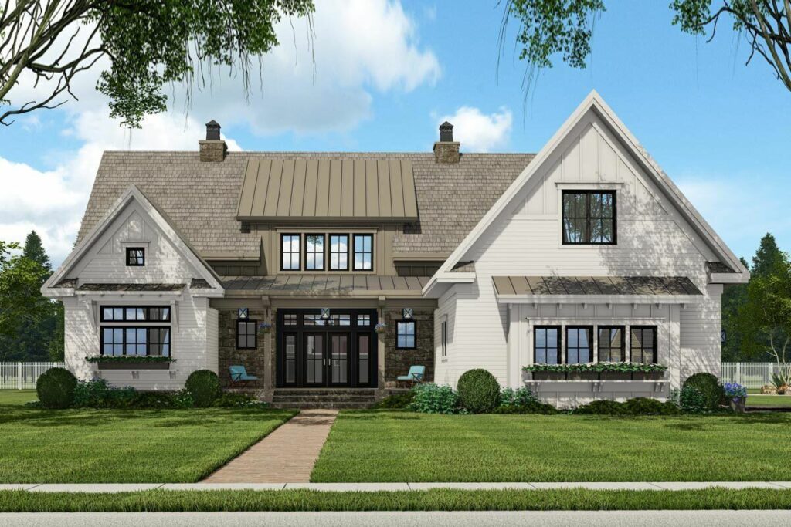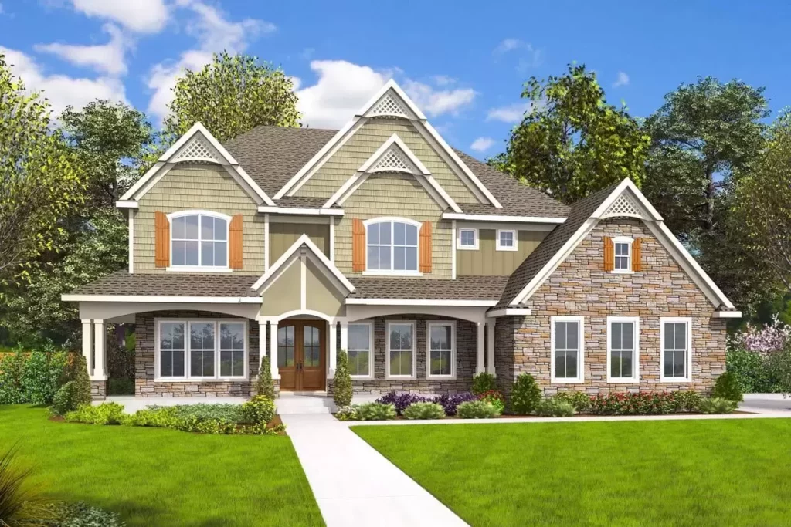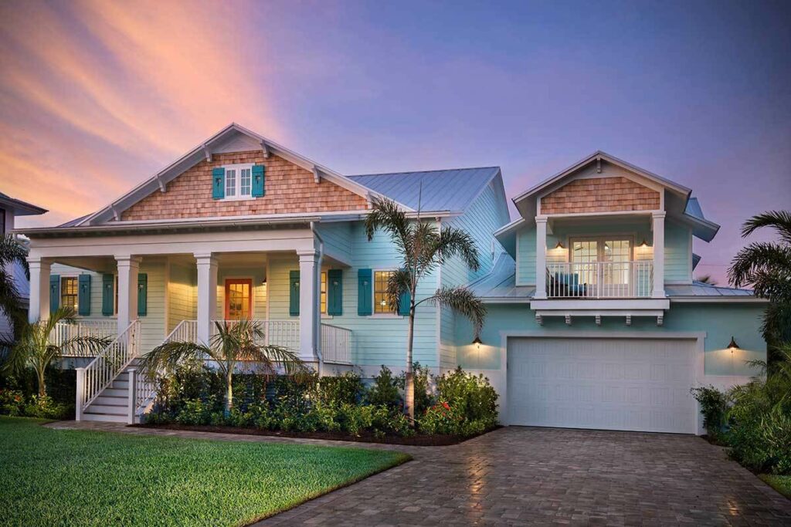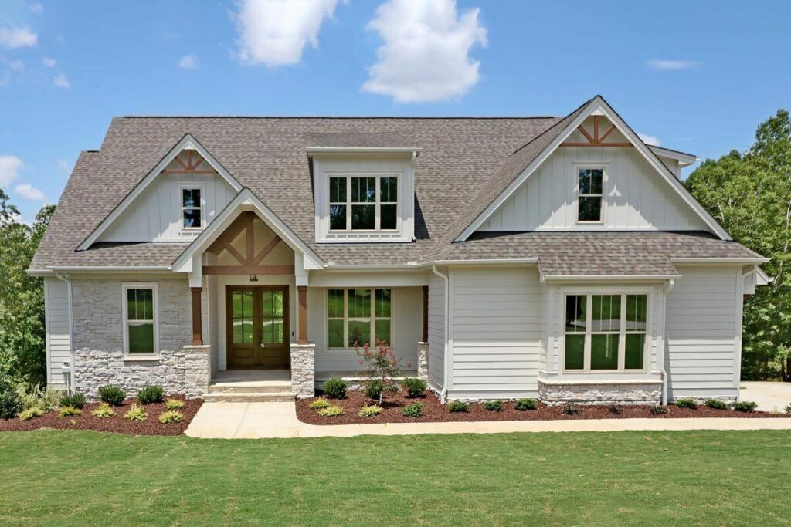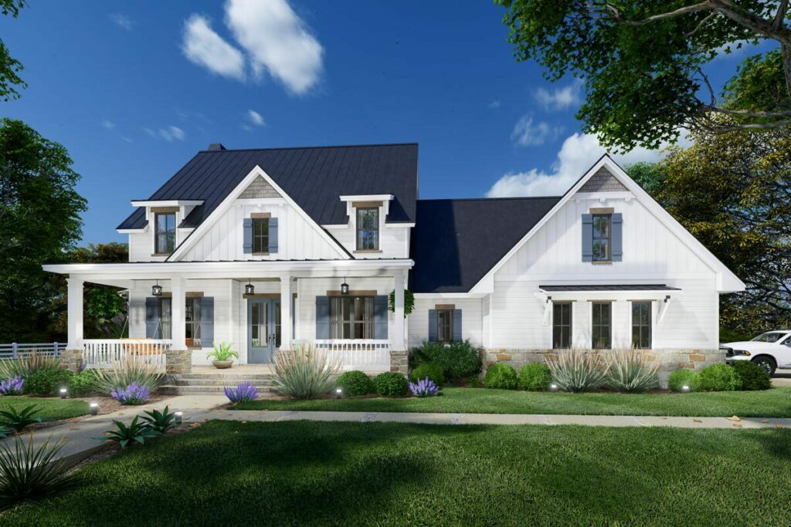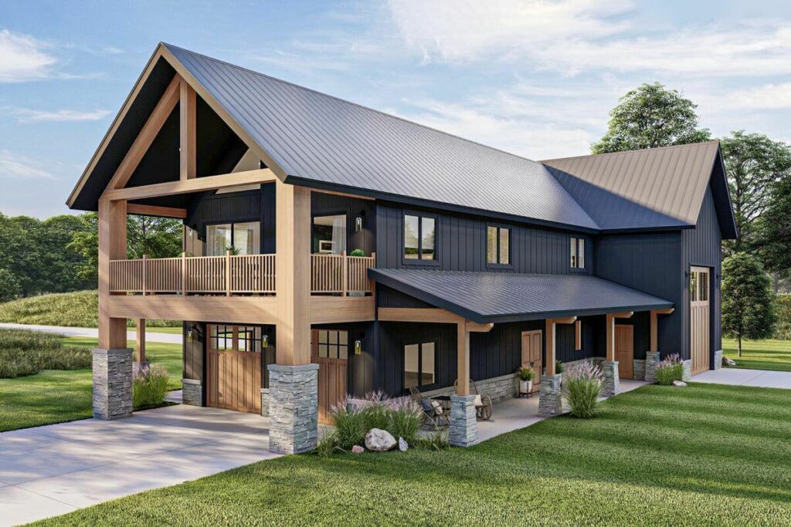1-Story 3-Bedroom New American Farmhouse with 3-Car Garage (Floor Plan)
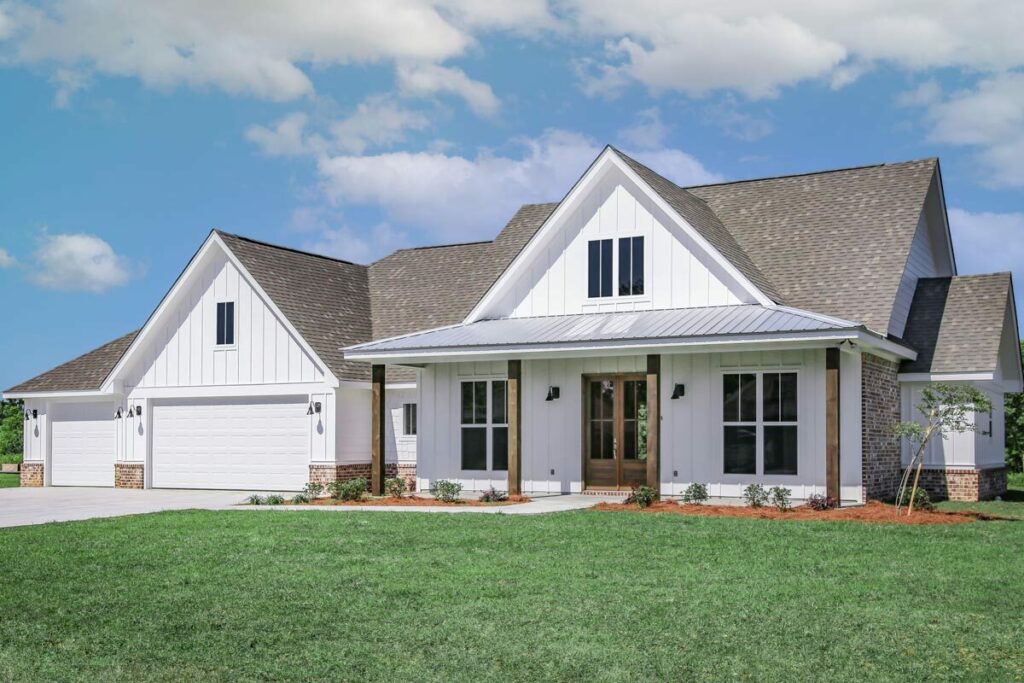
Specifications:
- 2,125 Sq Ft
- 3 Beds
- 2.5 Baths
- 1 Stories
- 3 Cars
Alright, let’s dive into a dream for a moment, shall we?
Imagine a home where modern elegance meets the warmth of a cozy fireside chat, a place with enough garage space to make a car enthusiast’s heart skip a beat.
Yes, you heard it right – a garage that can snugly fit three gleaming vehicles.
Now, let me take you on a little journey to a place that seems to tick all these boxes and more.
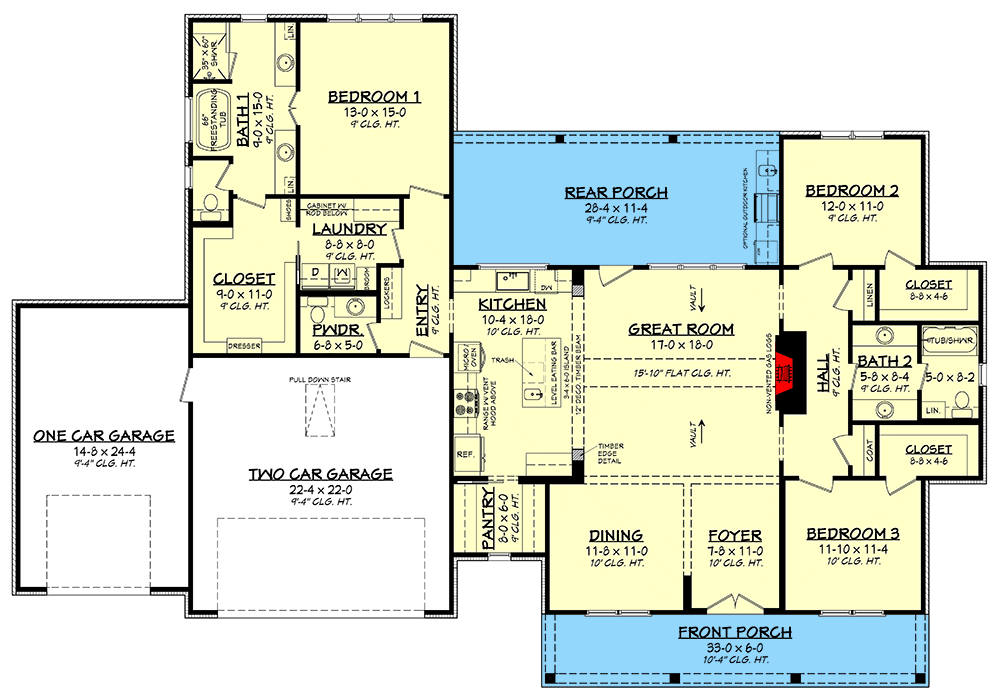
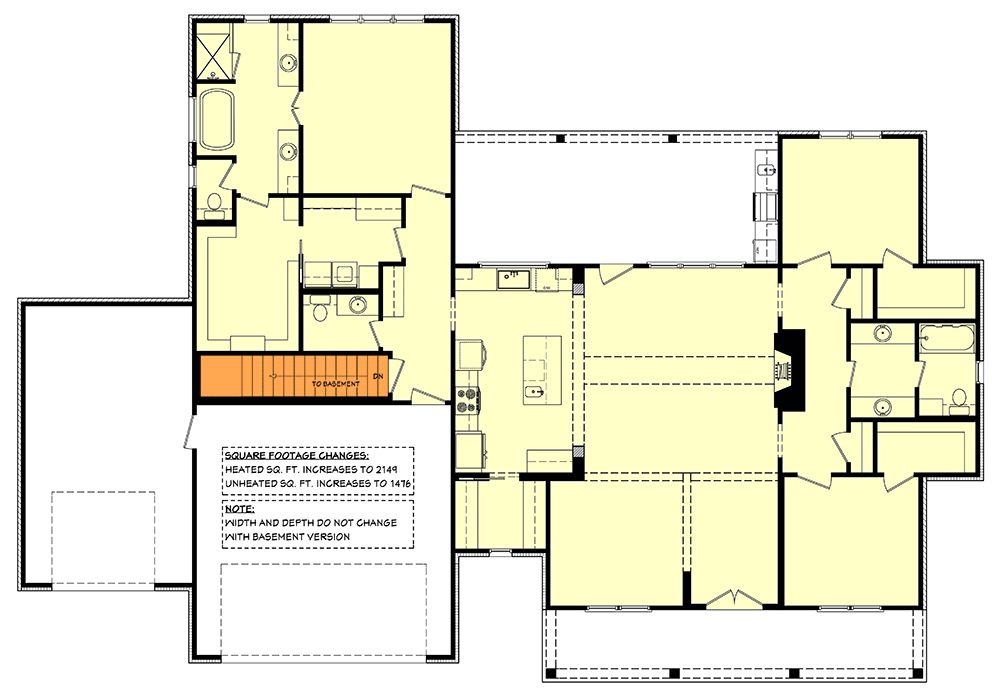
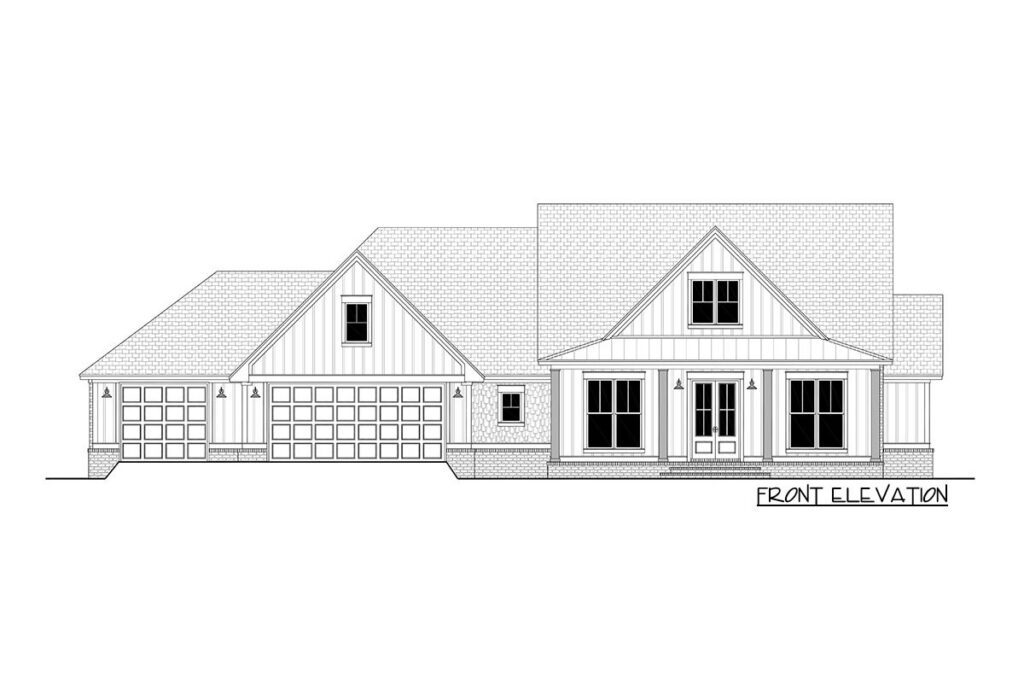
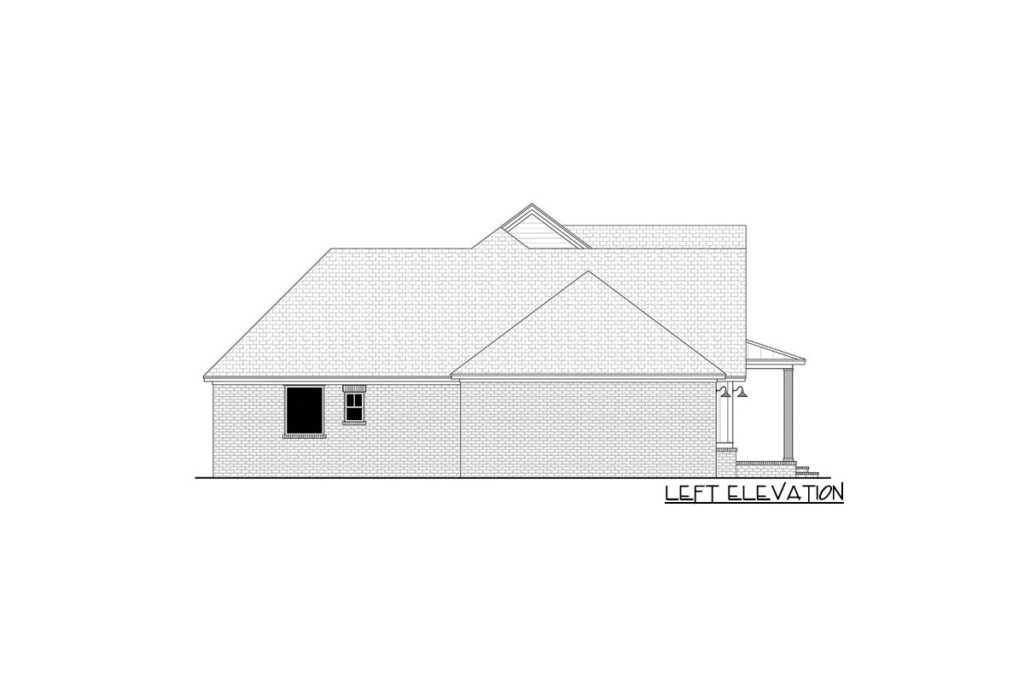
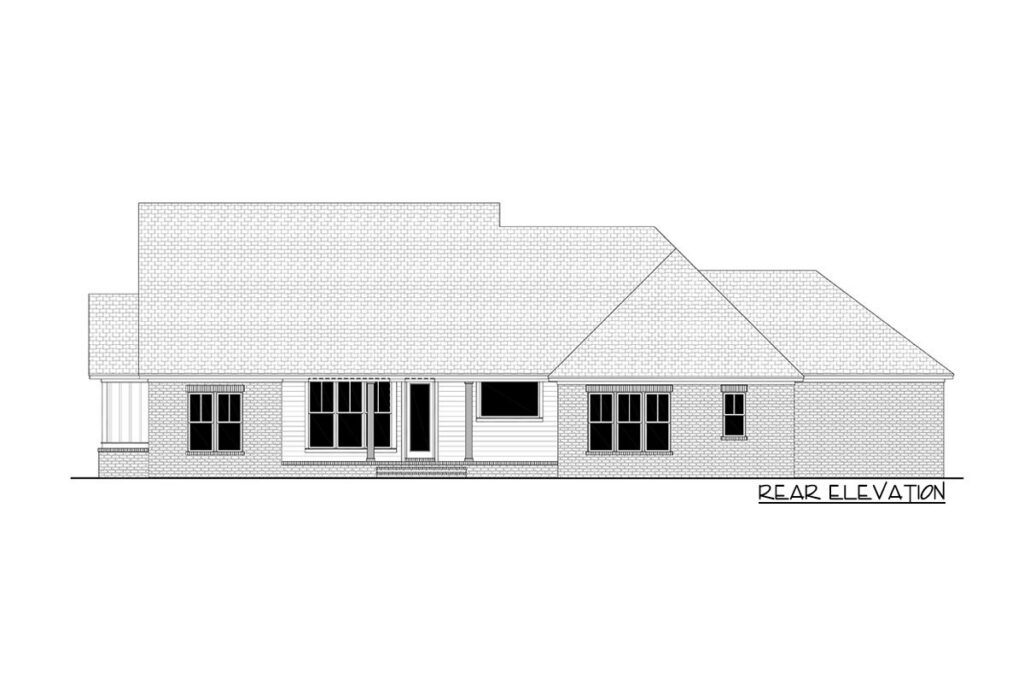
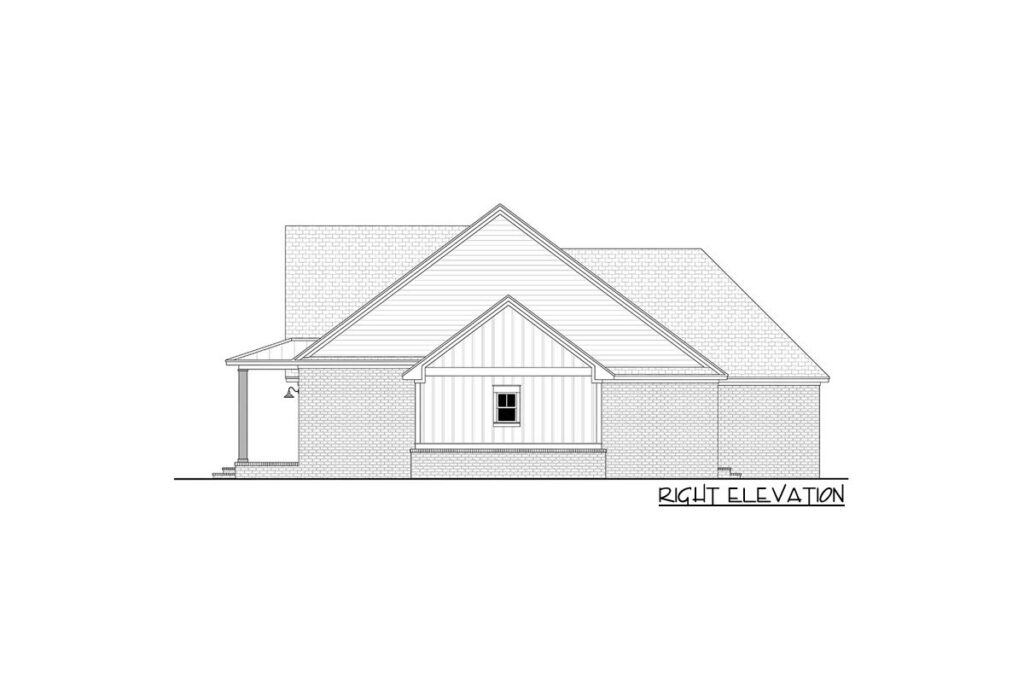
Picture this: You’re driving along a picturesque road, surrounded by the beauty of nature, and then, out of nowhere, you stumble upon it – a breathtaking 3-bedroom New American farmhouse that practically flirts with you from the roadside.
Its charm is undeniable, with a front porch that stretches out like open arms ready to embrace you, and double doors that whisper a sweet “welcome home.”
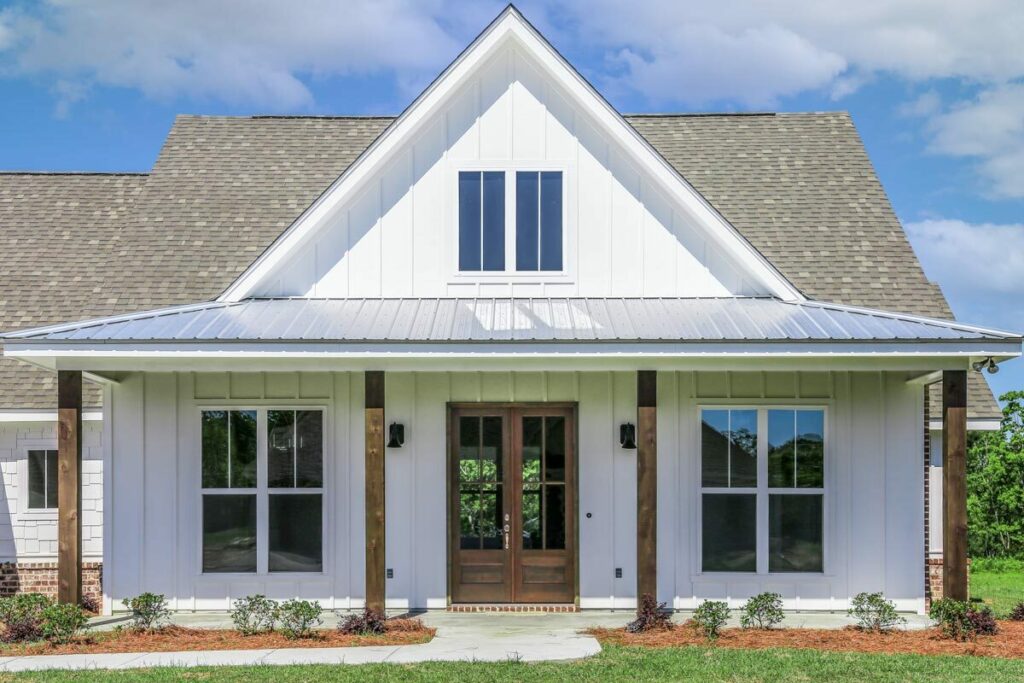
As you step through those inviting doors, you’re greeted by a great room so spacious it might just take your breath away.
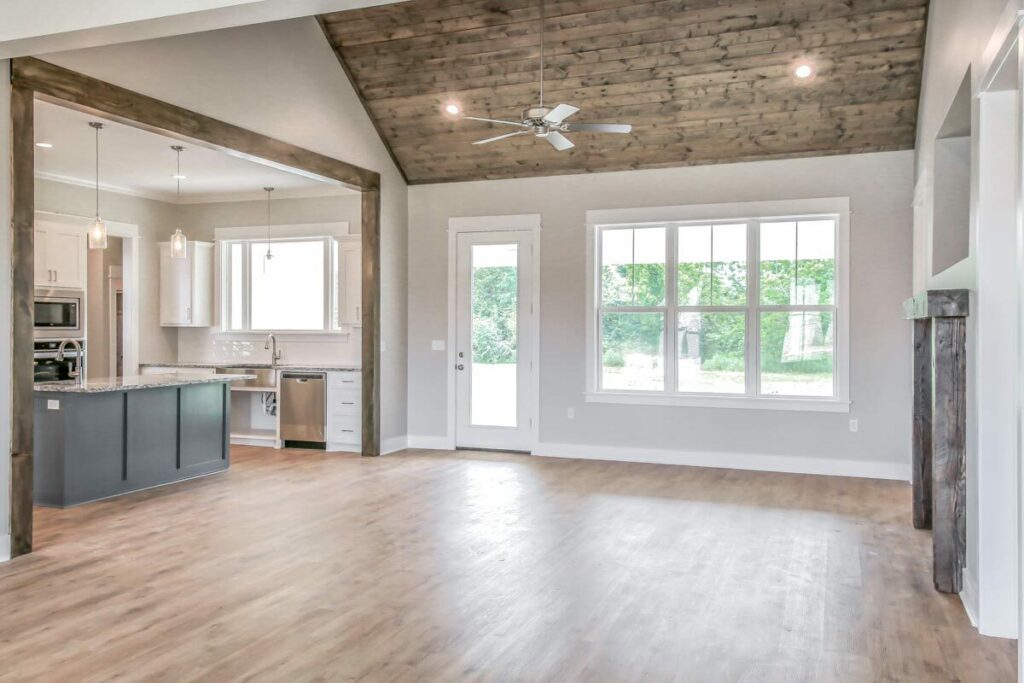
With a ceiling vaulting skyward to 15 feet 10 inches, the room feels almost cathedral-like, airy and grand.
And just beyond, a porch calls out, tempting you to explore further, but let’s not rush – there’s so much more to see.
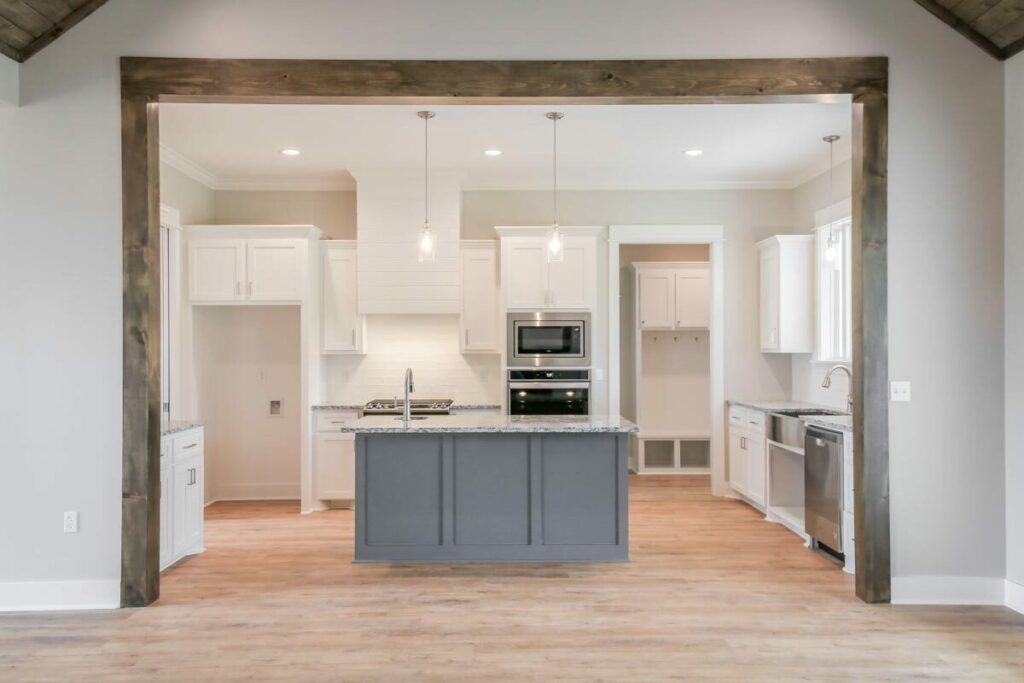
To your left, imagine a dining room that begs to host your next dinner party, where the laughter flows as freely as the wine and your culinary creations somehow taste even more divine.
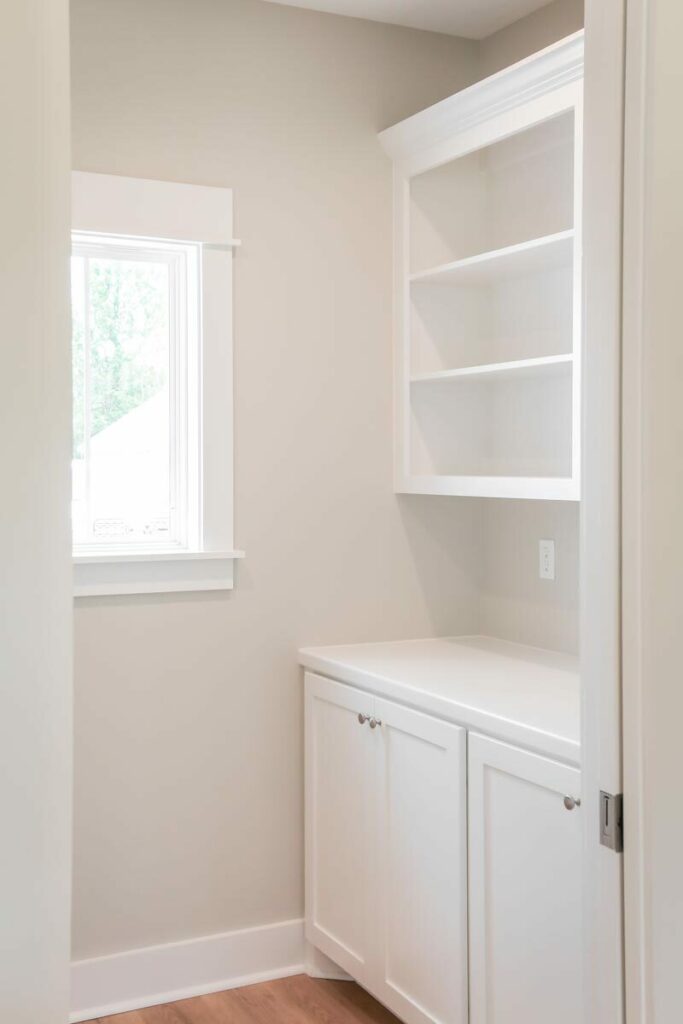
It’s as if the walls themselves enhance the flavors and foster the camaraderie.
Now, on to the kitchen, the true heart of this home.
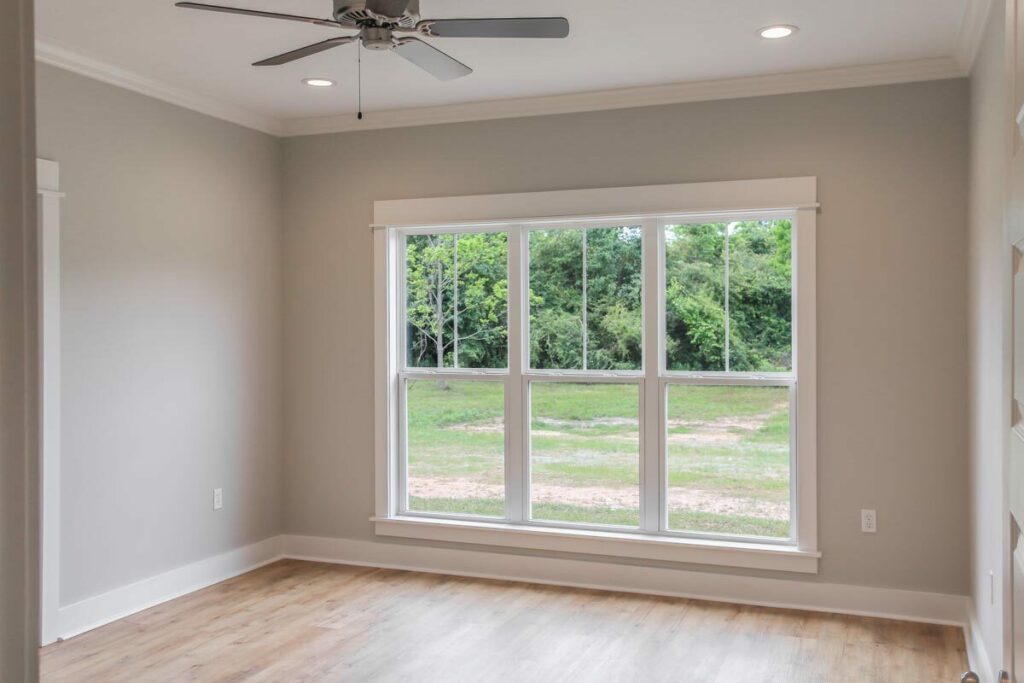
It stands bold and beautiful, framed by timber edges that declare its importance.
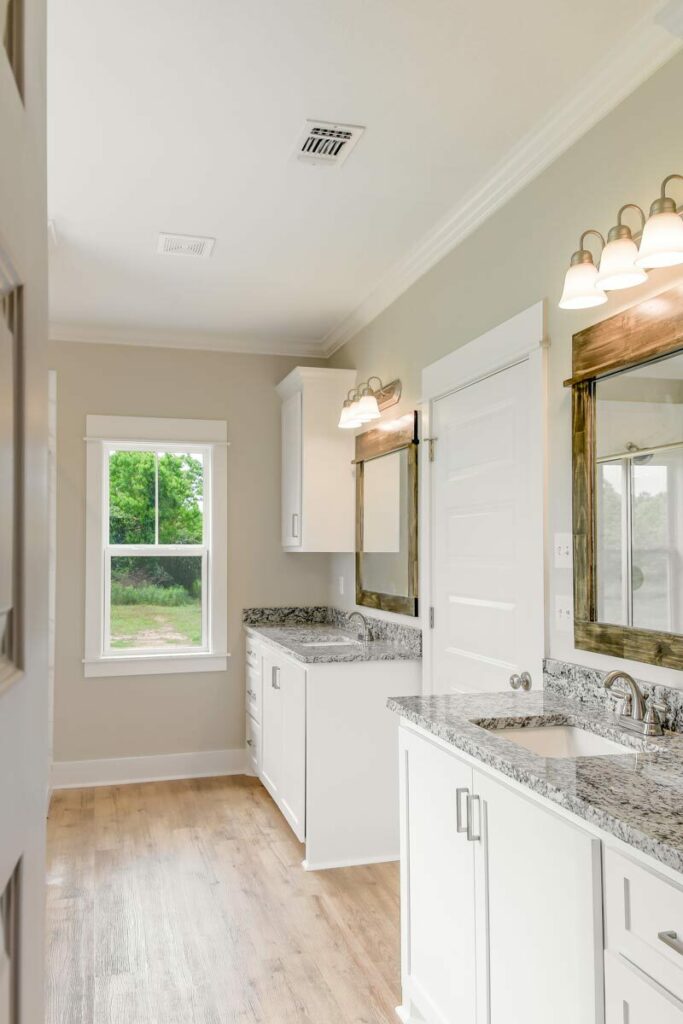
This kitchen isn’t just a place to cook; it’s a place to live, to gather, to create.
With an island that doubles as a chef’s station and a social corner, it beckons you to sharpen your culinary skills or simply enjoy the company of friends and family.
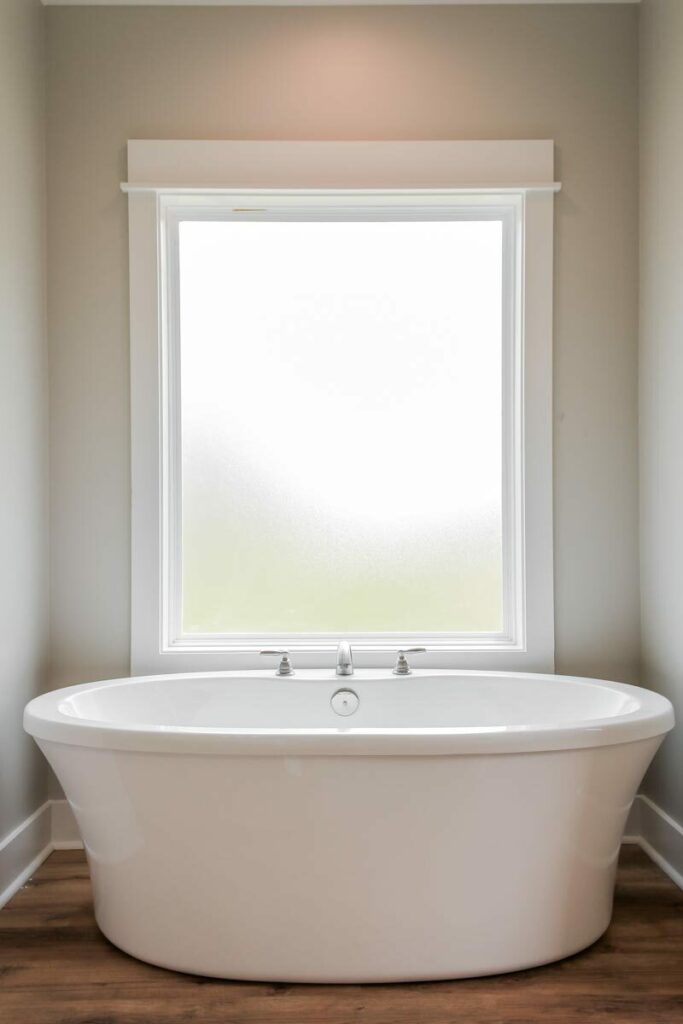
And for those who prefer the convenience of takeout, don’t worry, a spacious walk-in pantry hides behind a sliding door, ready to stash away treats for every craving.
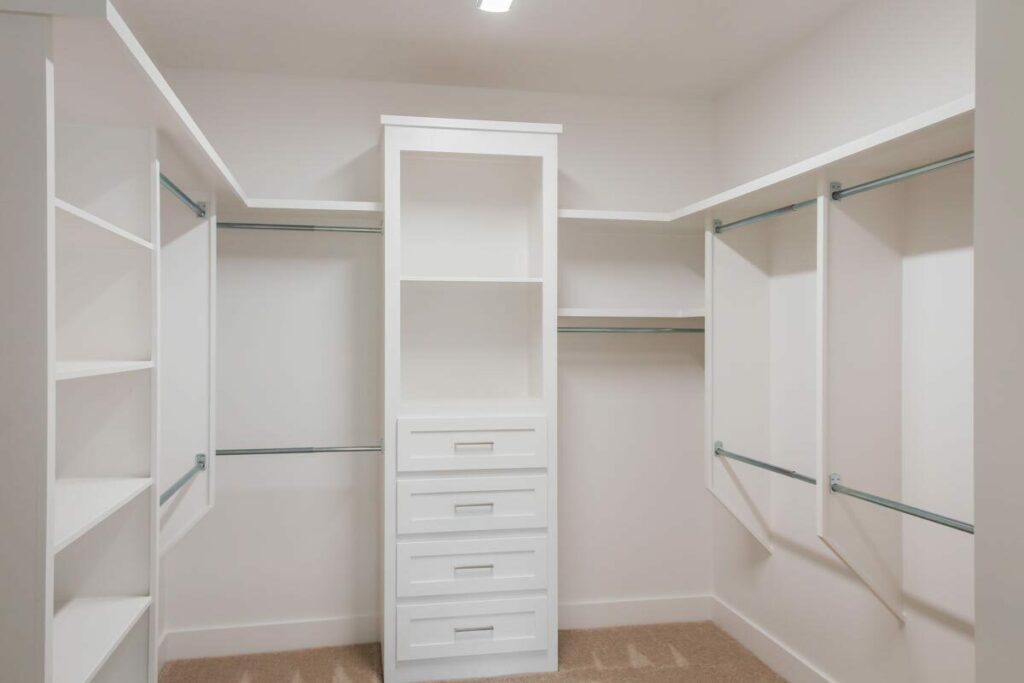
The main bedroom is a chapter on its own, reminiscent of those grand movie scenes where closets rival the size of apartments.
It’s not just a closet; it’s a sanctuary for your wardrobe, with direct access to the laundry room, making the journey of your attire from clean to worn and back again a seamless one.
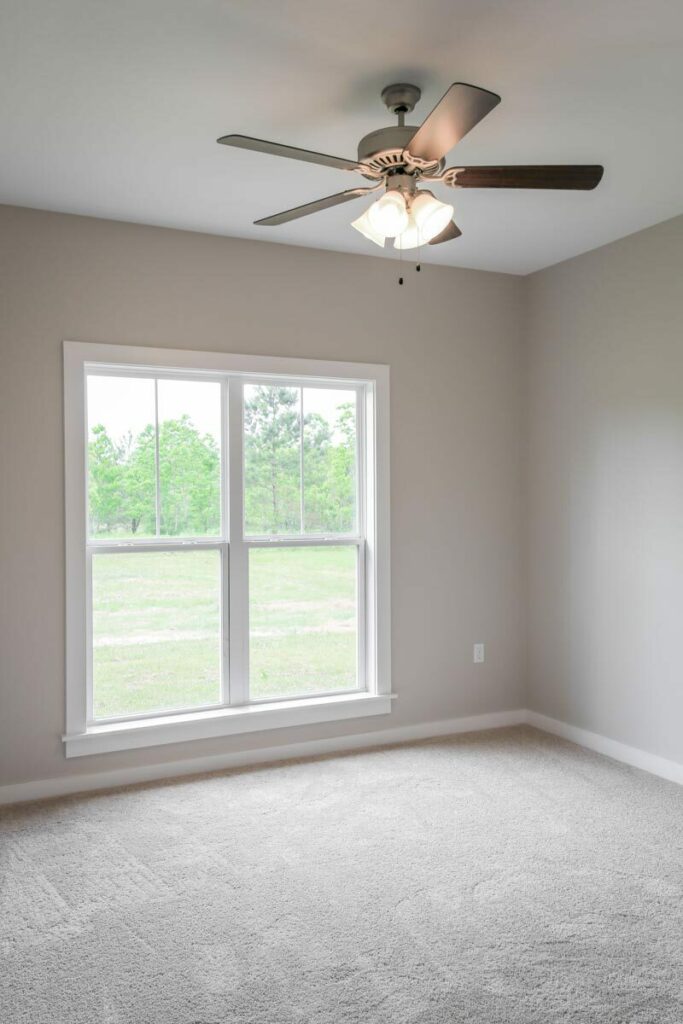
Across the home, two additional bedrooms each boast their own walk-in closets and share a bathroom, providing perfect retreats for children, guests, or the occasionally overstaying cousin.
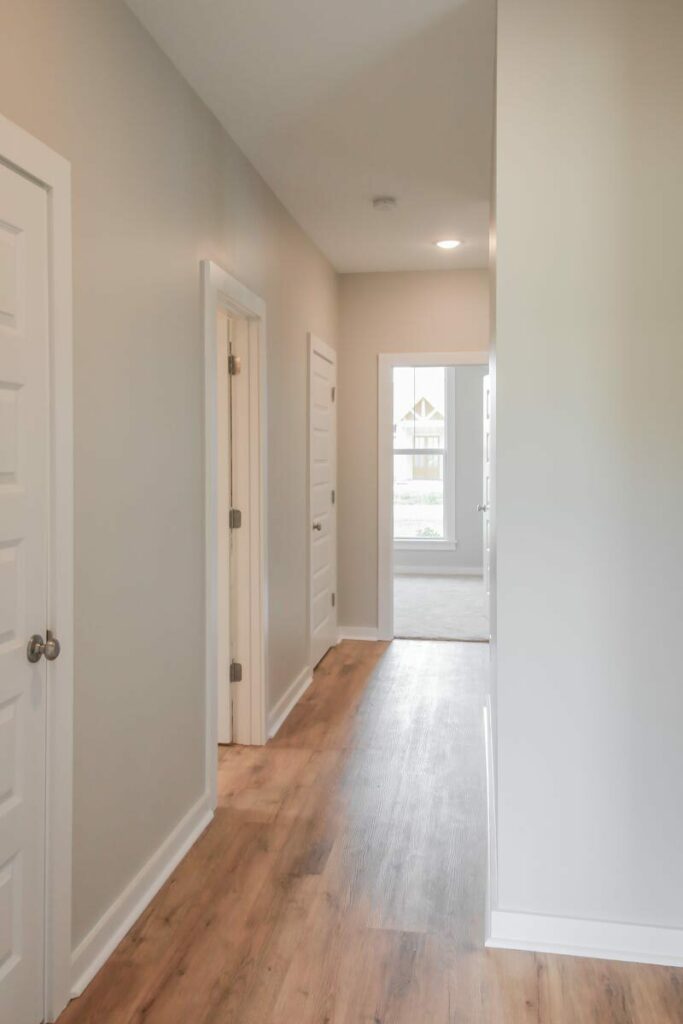
And then there’s the rear porch – the ultimate expression of this home’s dual personality.
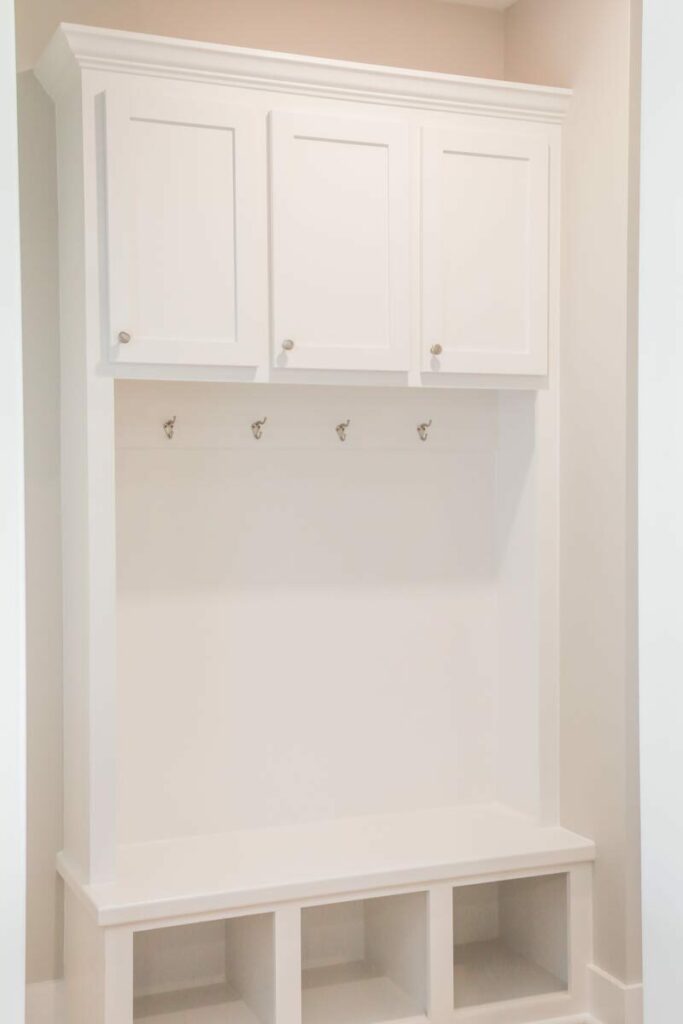
Serious and composed at the front, while the back offers a haven for relaxation or the ideal spot for an outdoor kitchen, where you can claim your title as the undisputed grill master.
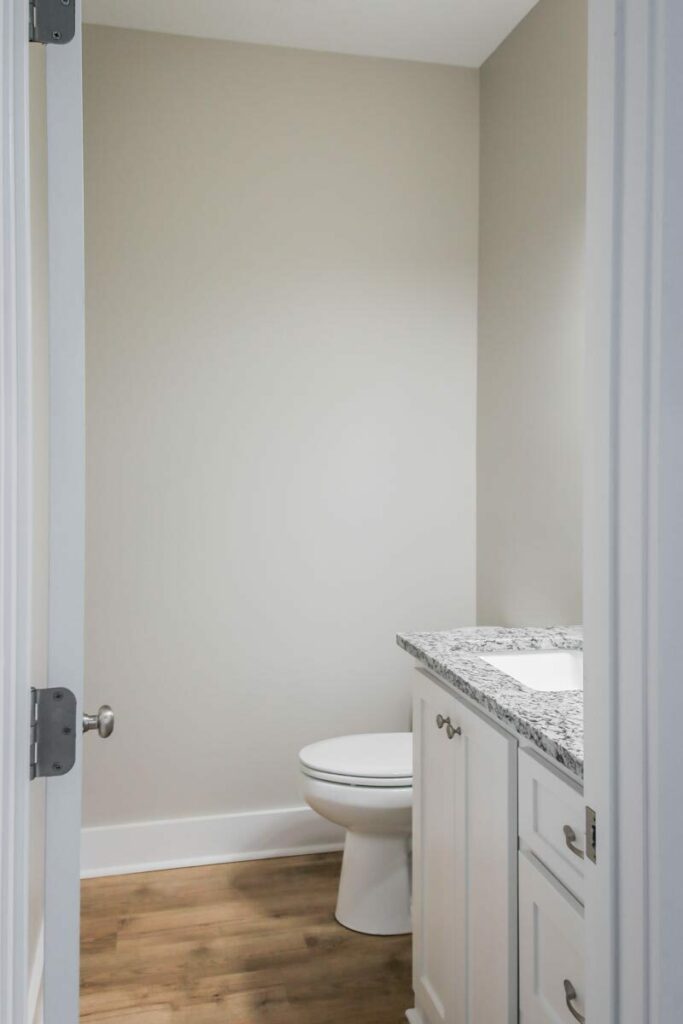
In essence, this home isn’t just about ticking boxes on a wish list; it’s about transcending them.
It offers a garage that car lovers dream of, an interior that breathes life into every gathering, and the promise of memories that will last a lifetime.
This house is not merely a place to live; it’s a bold statement of lifestyle and dreams coming true.
So, the question stands – who’s ready to take the leap and call this dream house home?

