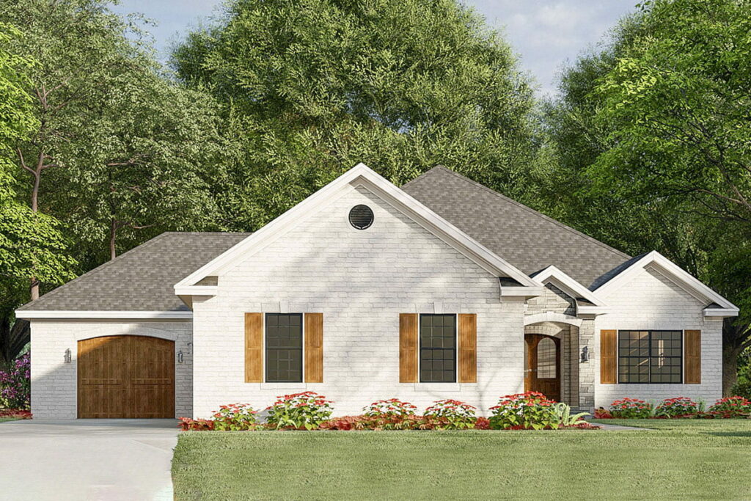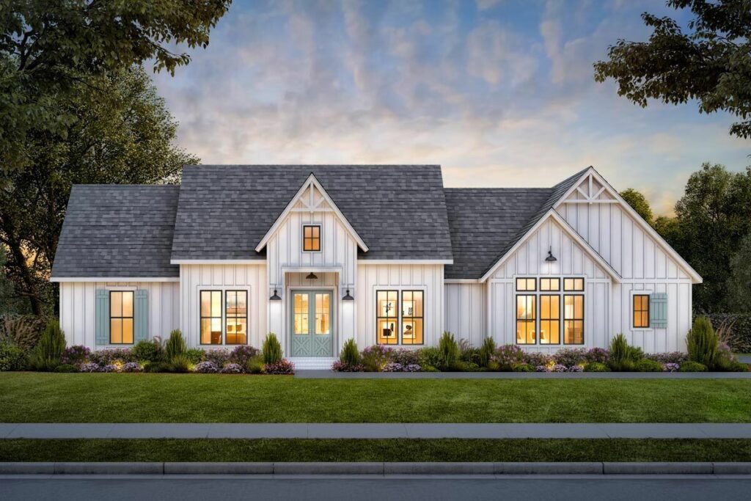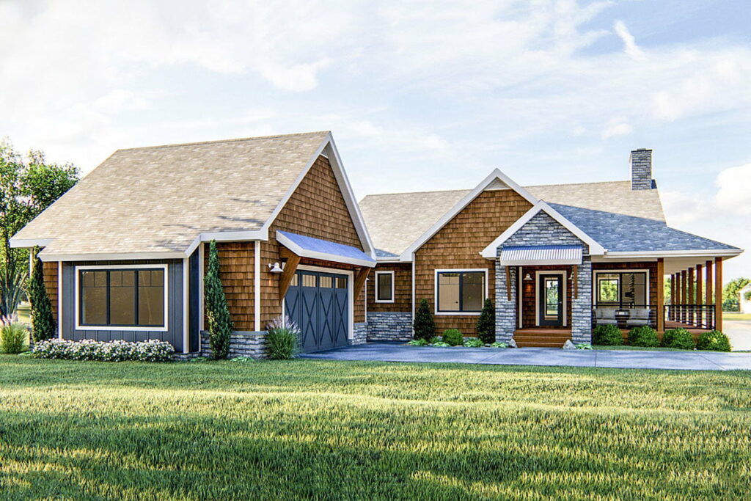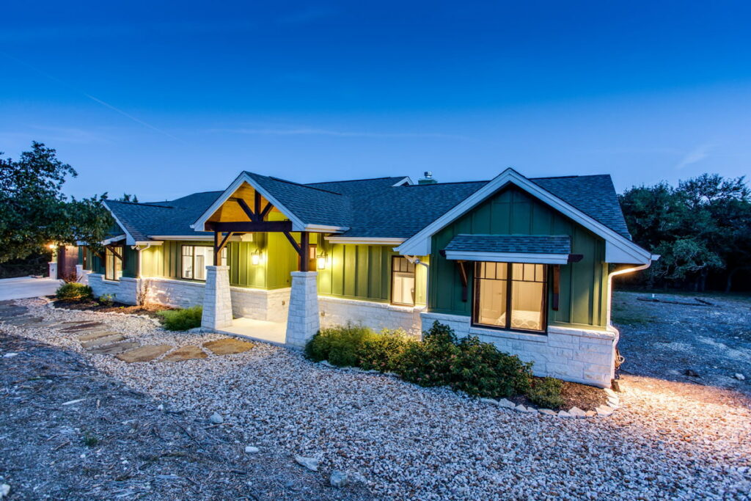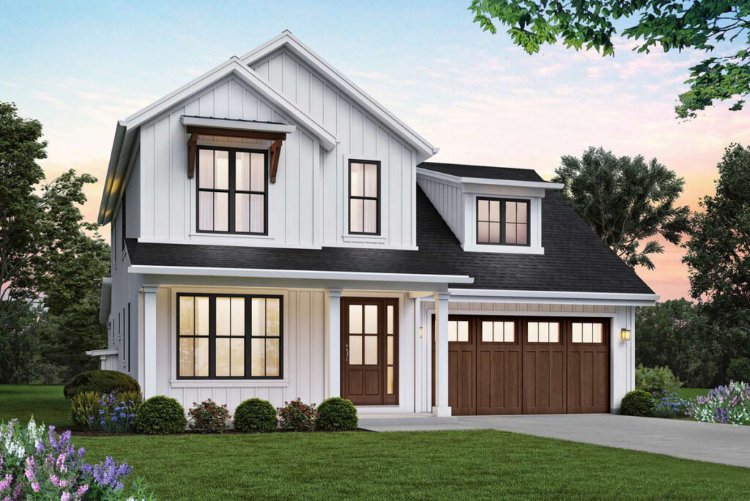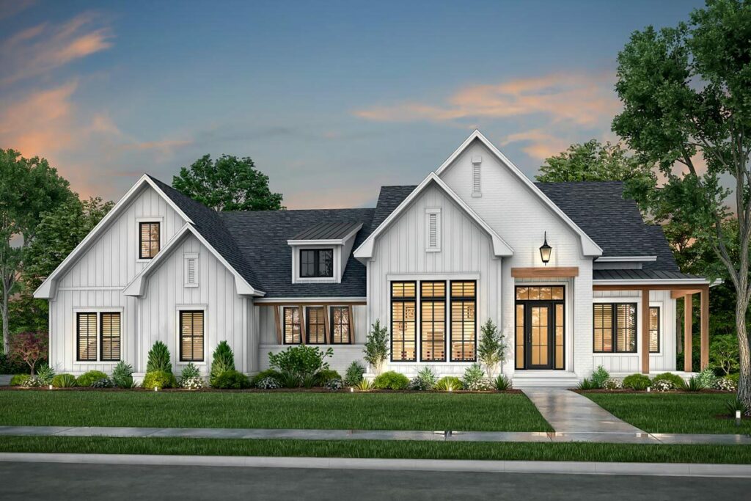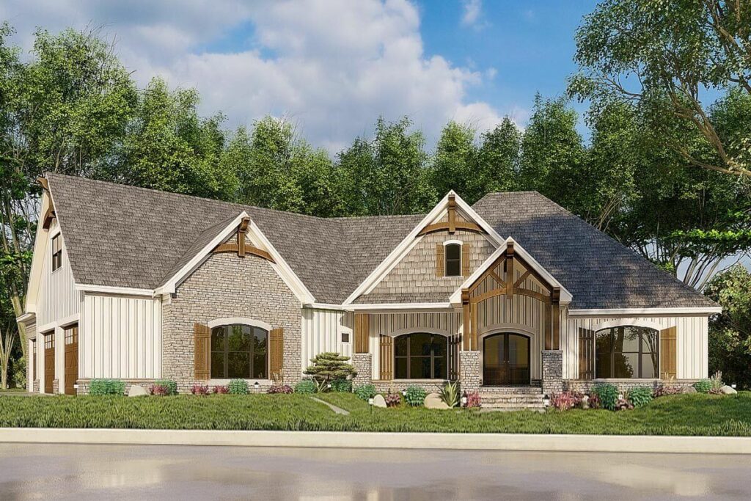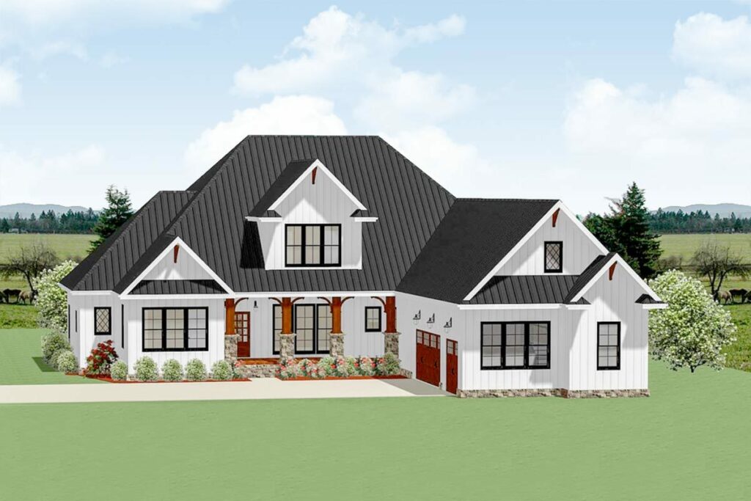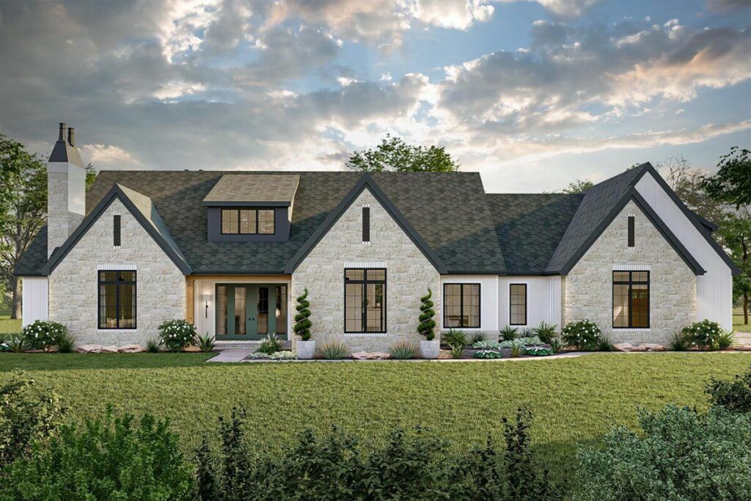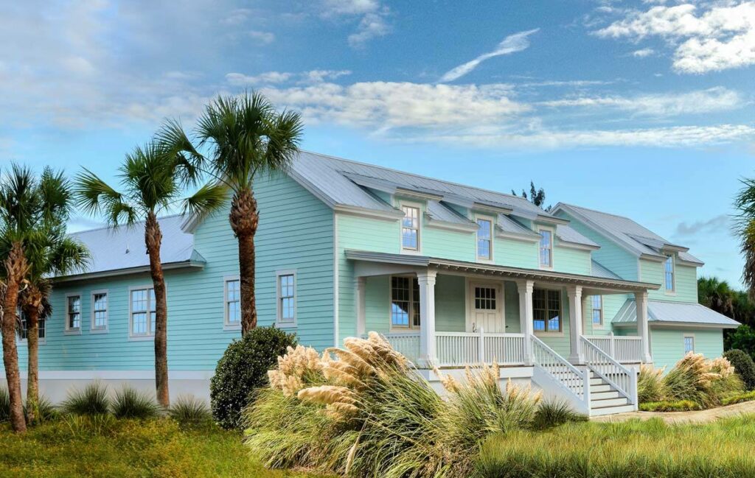1-Story 3-Bedroom Contemporary Home With Dual-Sided Fireplace (Floor Plan)
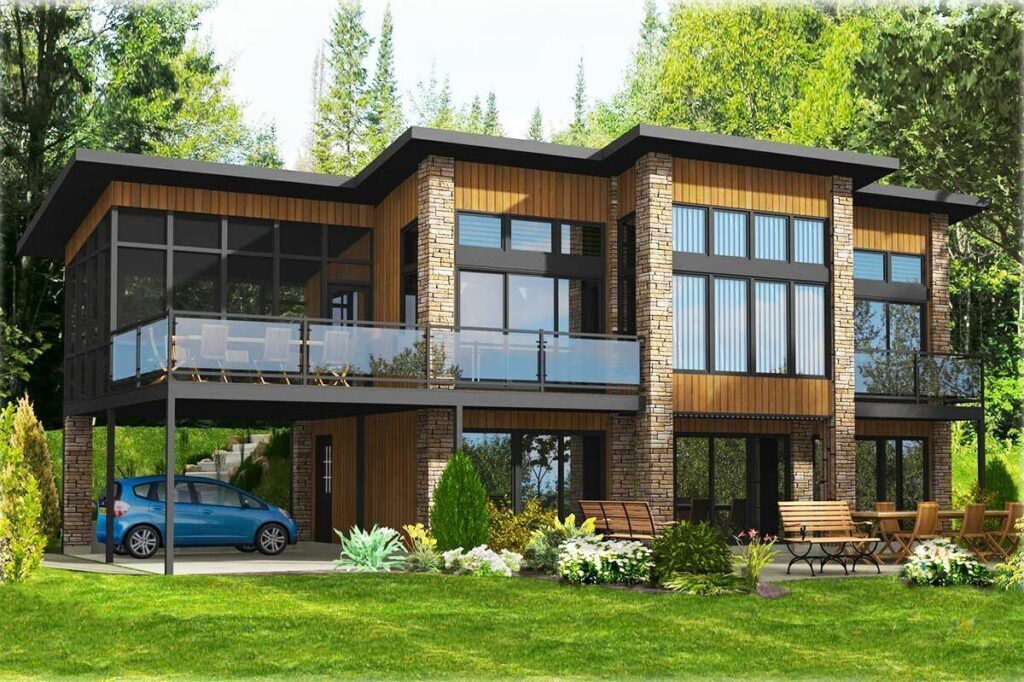
Specifications:
- 1,576 Sq Ft
- 3 Beds
- 2 Baths
- 1 Stories
- 2 Cars
Greetings, house enthusiasts!
Have you ever fantasized about living in a home that perfectly captures the essence of modern sophistication while maintaining a touch of earthiness?
Well, fasten your seatbelts because we’re about to take you through a home that’s filled with excitement and elegance, but thankfully, devoid of the usual reality TV drama (unless, of course, it’s a show celebrating stunning homes).
Let’s dive into the specifics.
This home spans an impressive 1,576 square feet, far from the quaint confines of your grandmother’s cottage.
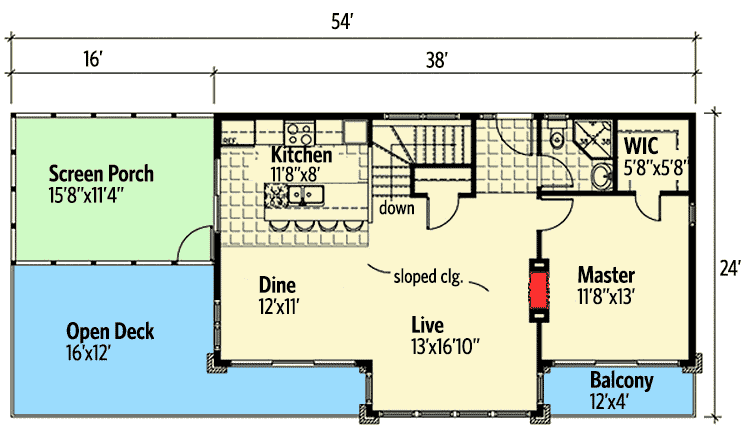
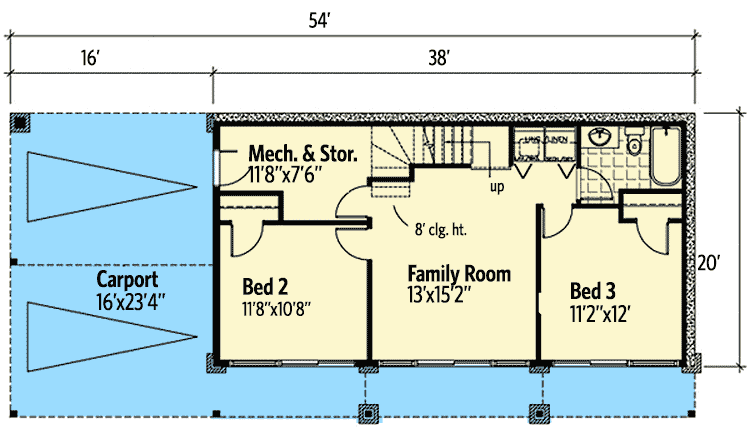
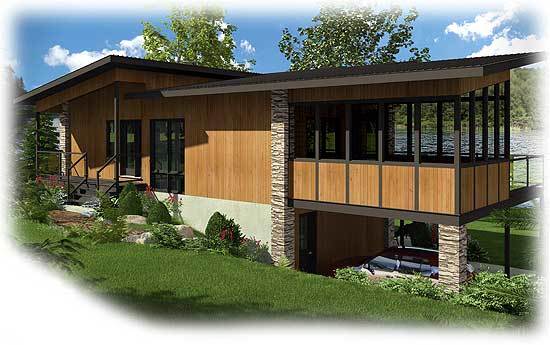
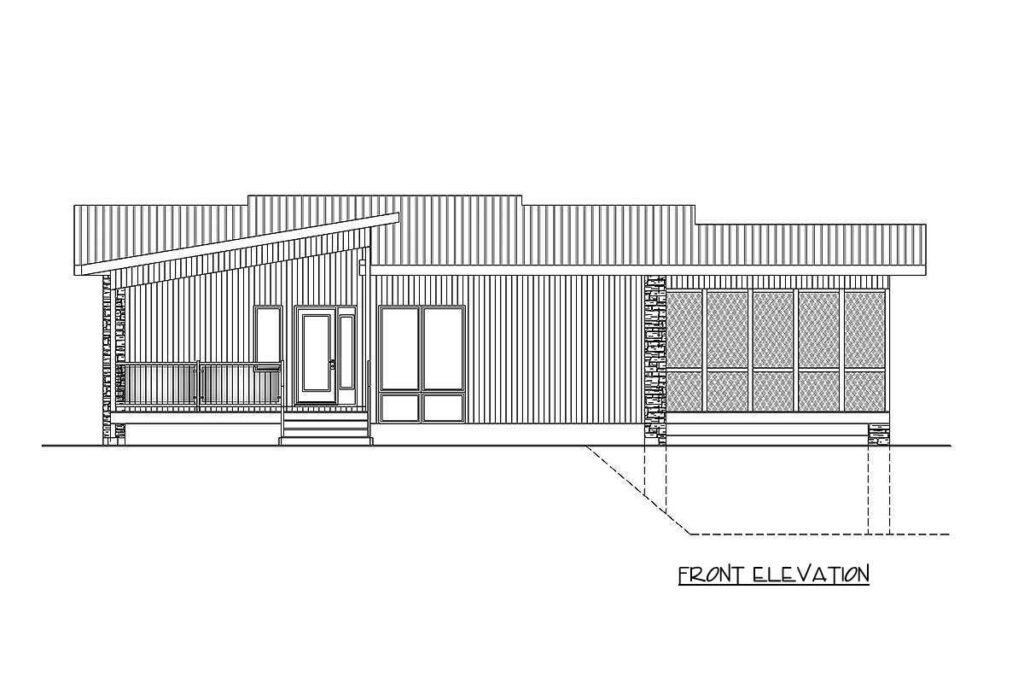
It’s the ideal size for spontaneously breaking into dance, yet you won’t need breadcrumbs to find your way back from the bathroom.
With three bedrooms at your disposal, there’s ample room for all; whether you’re raising a family, or you’re someone who believes that a plethora of houseplants constitutes family.
And for your convenience, two of these bedrooms are situated on the ground floor – perfect for creating a quiet zone for the kids or establishing a lush haven for your leafy friends.
The joy of having two bathrooms cannot be overstated.
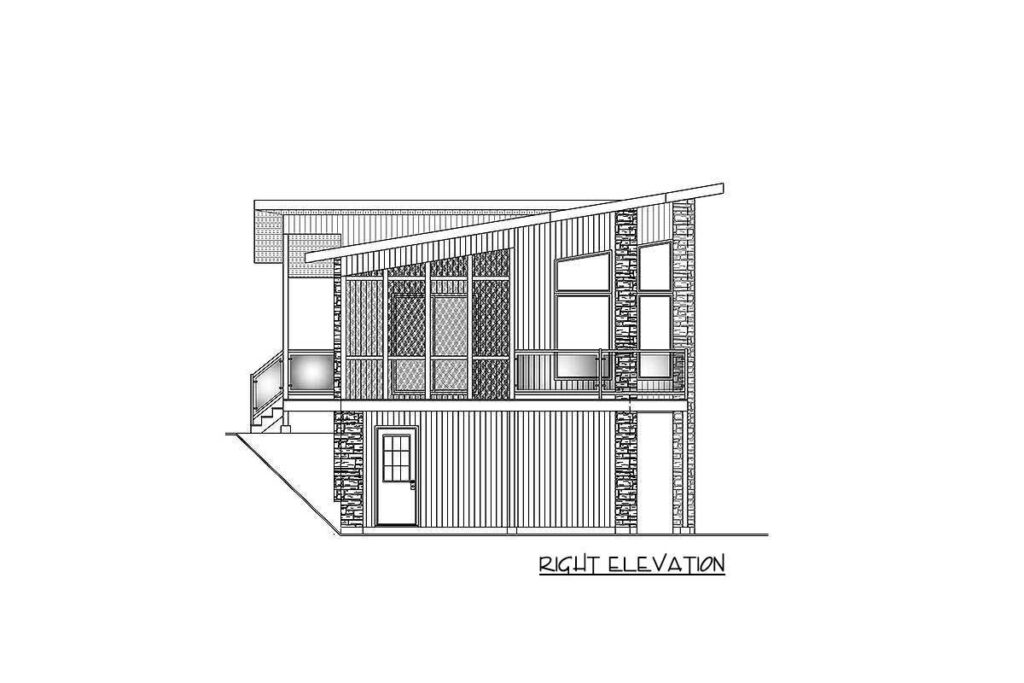
Gone are the days of impatiently waiting outside the door.
You’ve got options now: one for personal use and the other for guests, or perhaps one for the usual necessities and the other for those full-blown concert performances in the shower.
Climbing up to the main living area, you’re greeted by a screened porch that promises to keep those pesky mosquitoes at bay during those warm summer evenings.
Craving some sunlight?
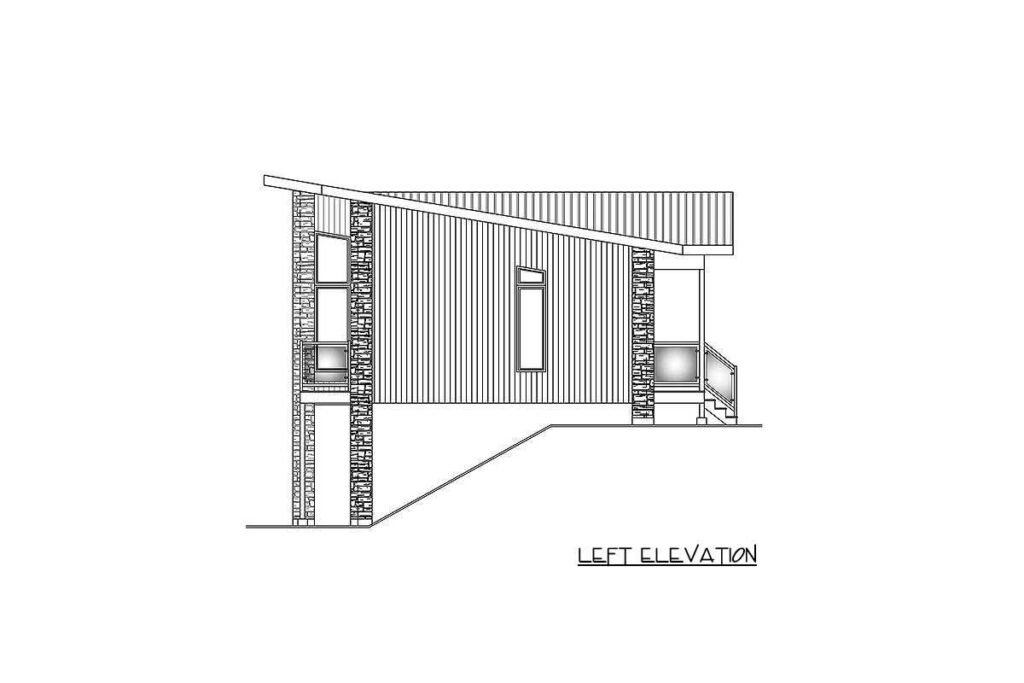
There’s enough deck space to throw a sizable gathering, be it a concert for one or a BBQ that brings friends together.
Let’s not overlook the stunning two-sided fireplace that gracefully serves both the master suite and the living area.
Imagine enjoying a romantic meal on one side and settling down to a cozy, tranquil night on the other.
It’s like having a garment that’s formal on one front and a party on the back.
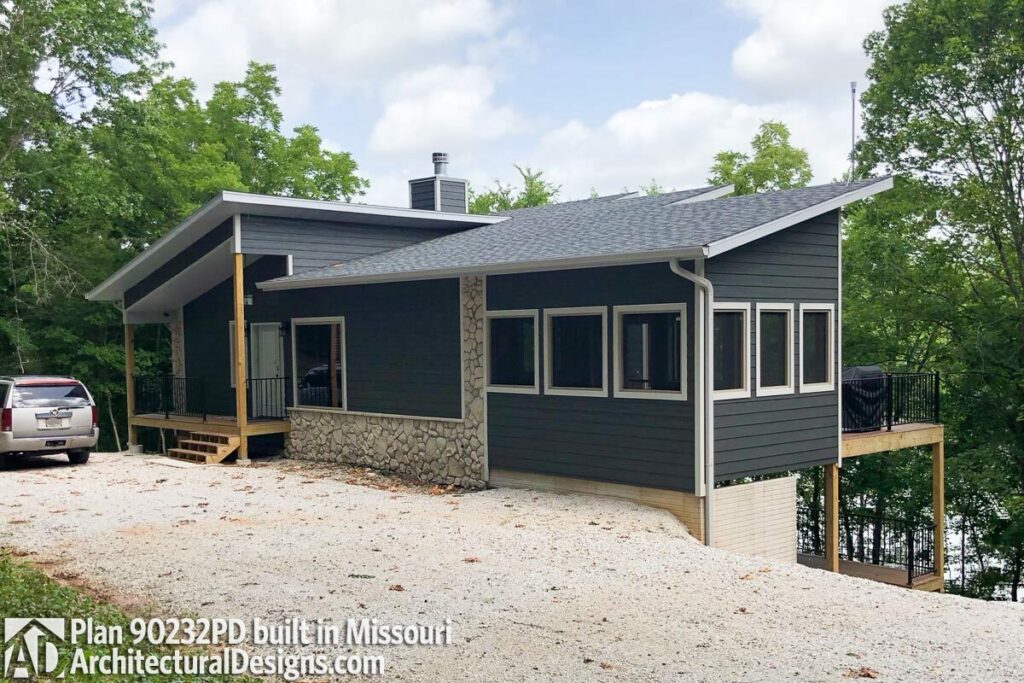
Here’s a little secret: the master suite is the only bedroom on this upper level, offering you a peaceful retreat from the lively hustle and bustle of “noisy neighbors” – be they your children or your plants.
It’s a sanctuary for uninterrupted rest, thoughtful moments, or perhaps a sneaky snack at midnight.
And what about the architectural flair of a 2 on 12 roof pitch?
It’s more than just a structural feature; it’s a fashion statement.
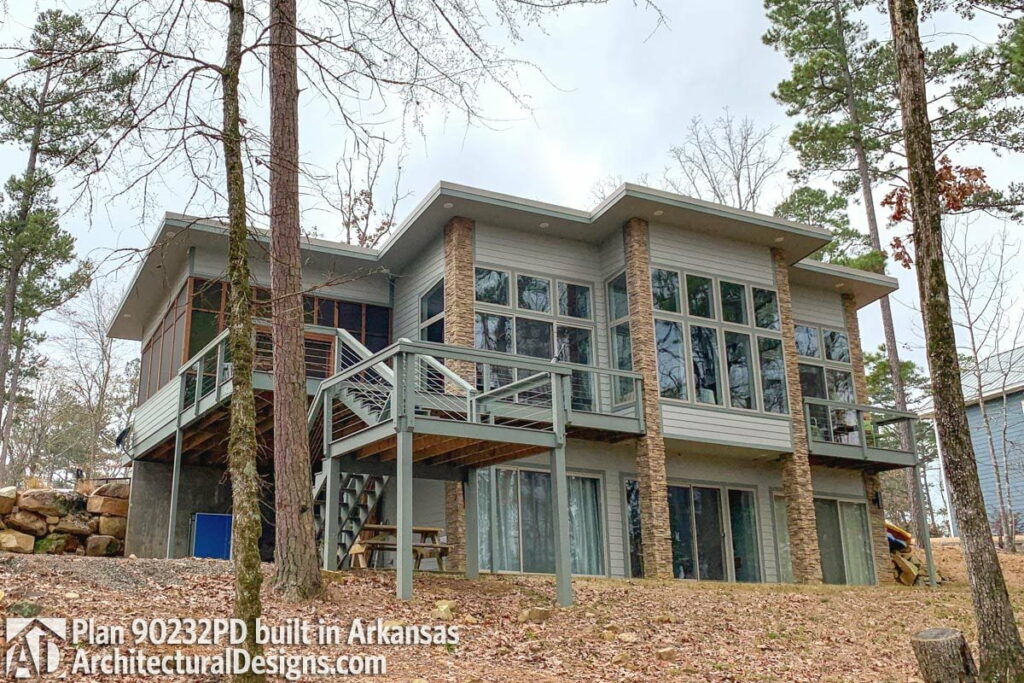
Think of it as the architectural equivalent of sporting bold red lipstick or those fun avocado-themed socks.
In summary, this isn’t just a house; it’s a lifestyle choice.
With its cedar siding and stone accents, it stands as a testament to modern elegance, designed to grace a sloping lot with its presence.
Whether making a grand entrance through the carport or lounging in the family room debating culinary controversies like pineapple on pizza, this home blends drama with practicality.
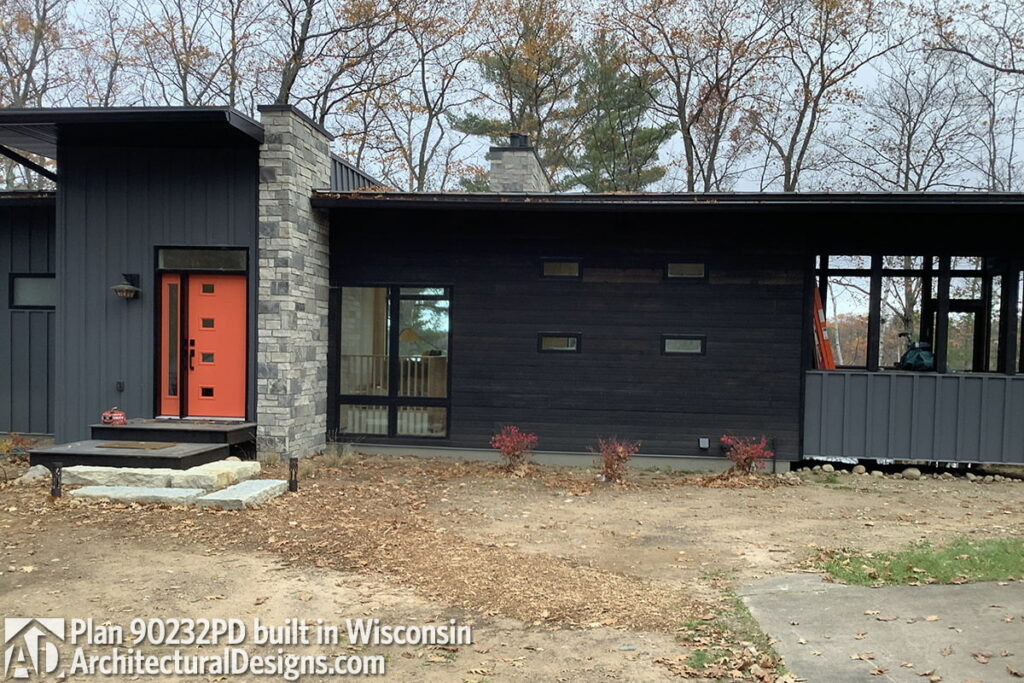
It’s a place where every nook and cranny celebrates your achievements, whispering, “You’ve truly arrived.”
So, as you ponder your next abode, envision yourself in a space that mirrors your uniqueness and brilliance.
Here’s to embracing the contemporary lifestyle dream!

