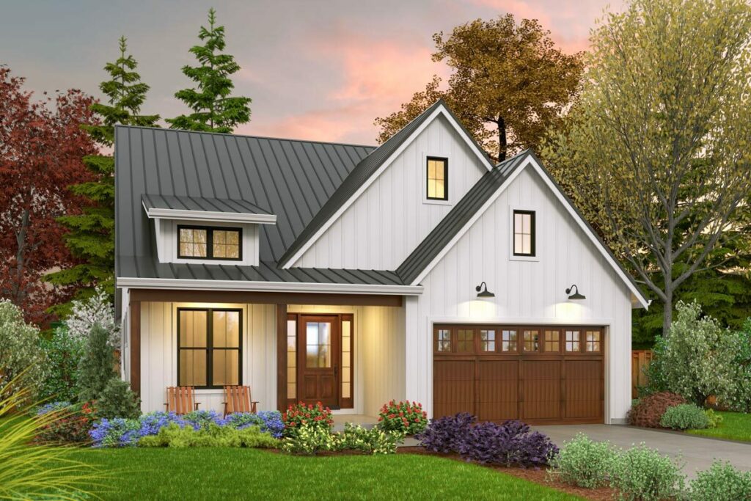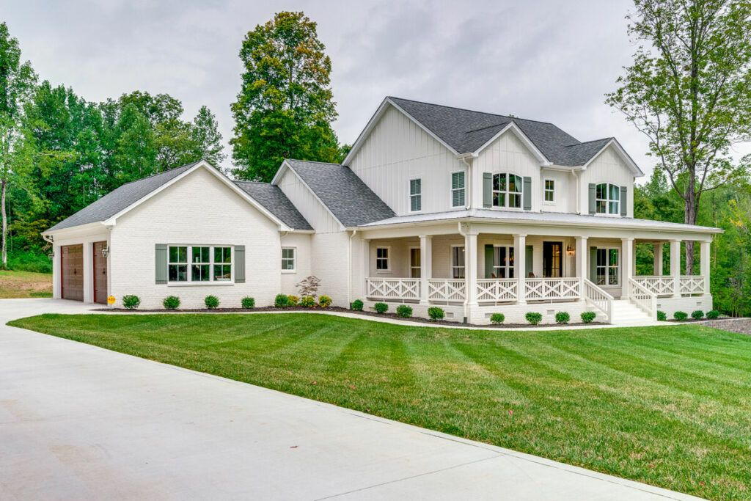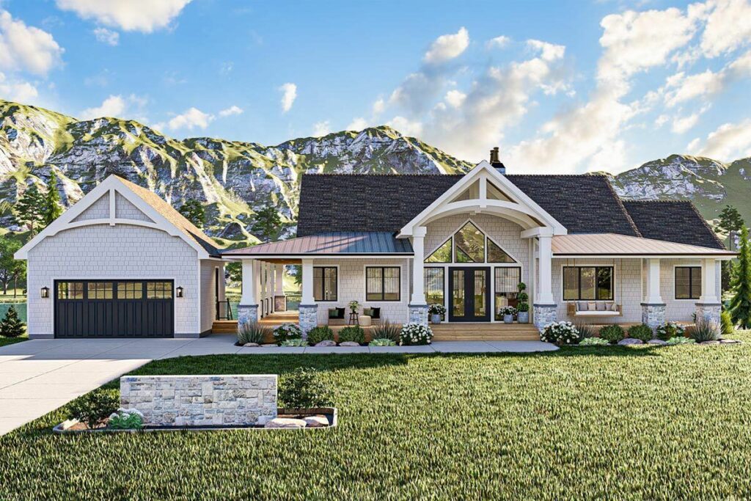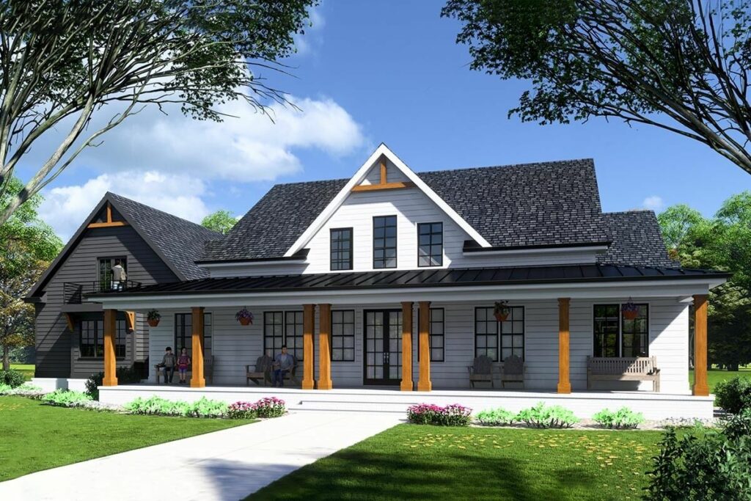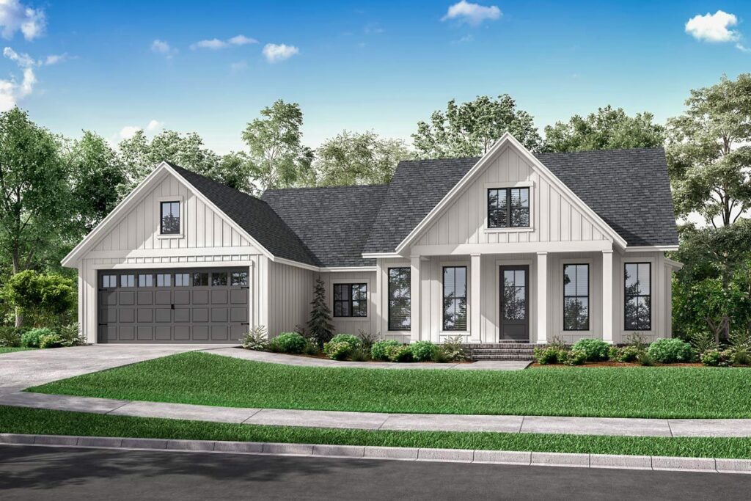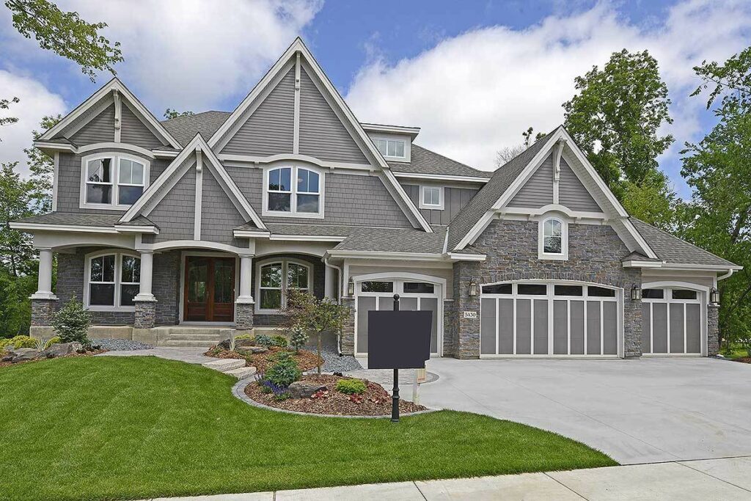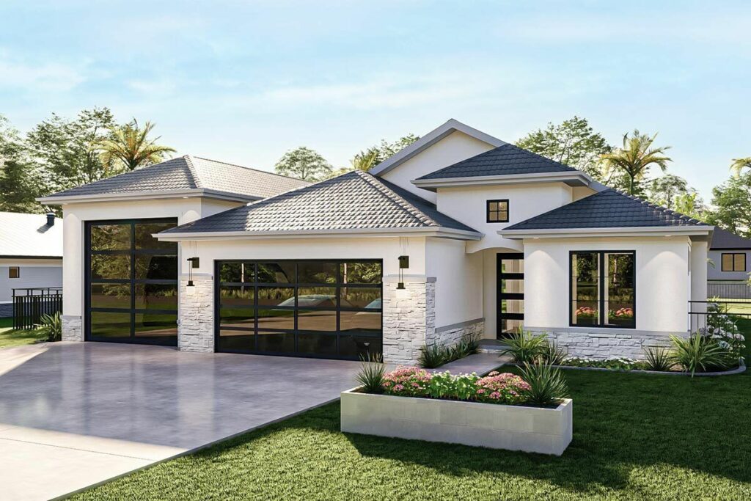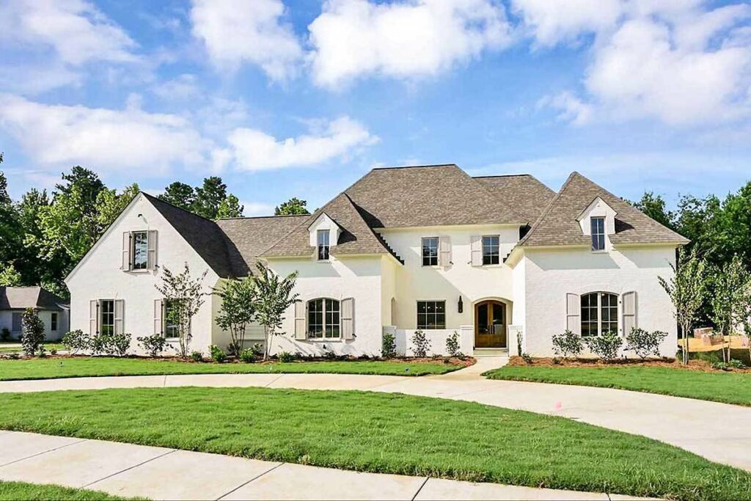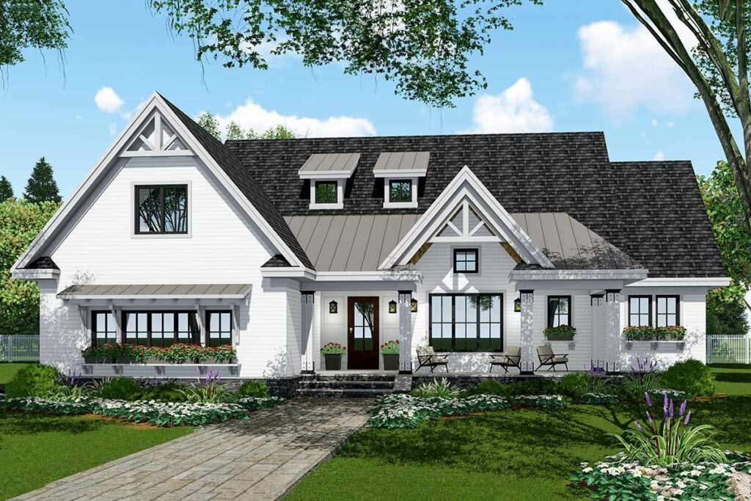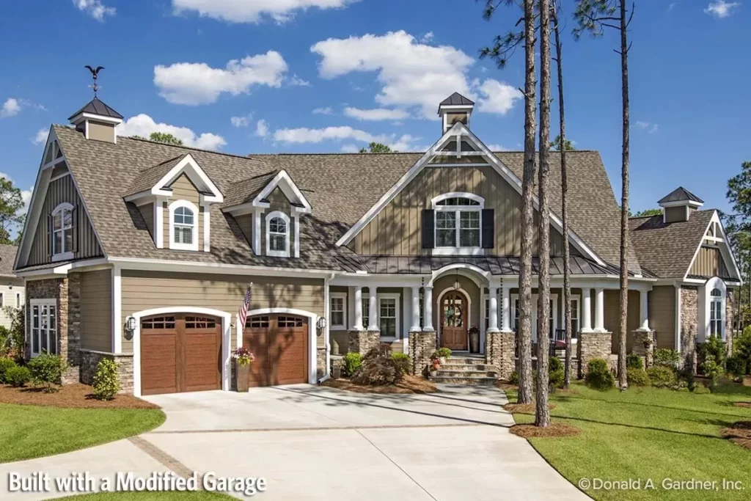Two-Story 5-Bedroom Modern Farmhouse with Angled 2-Car Garage (Floor Plan)
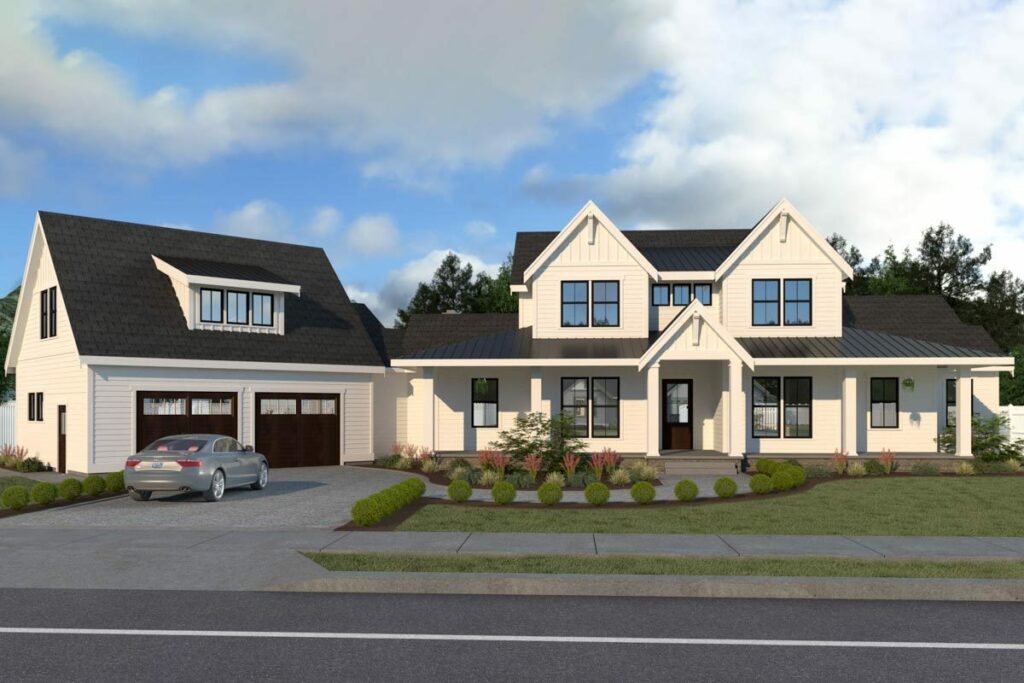
Specifications:
- 3,737 Sq Ft
- 5 Beds
- 3.5 Baths
- 2 Stories
- 2 Cars
Welcome everyone, and get ready to be wowed!
We’re on the verge of exploring a mesmerizing 5-bedroom sanctuary that seems as if it leaped right off your favorite chic countryside inspiration board on Pinterest.
Believe it when I say, even the most critical members of your family will be utterly amazed.
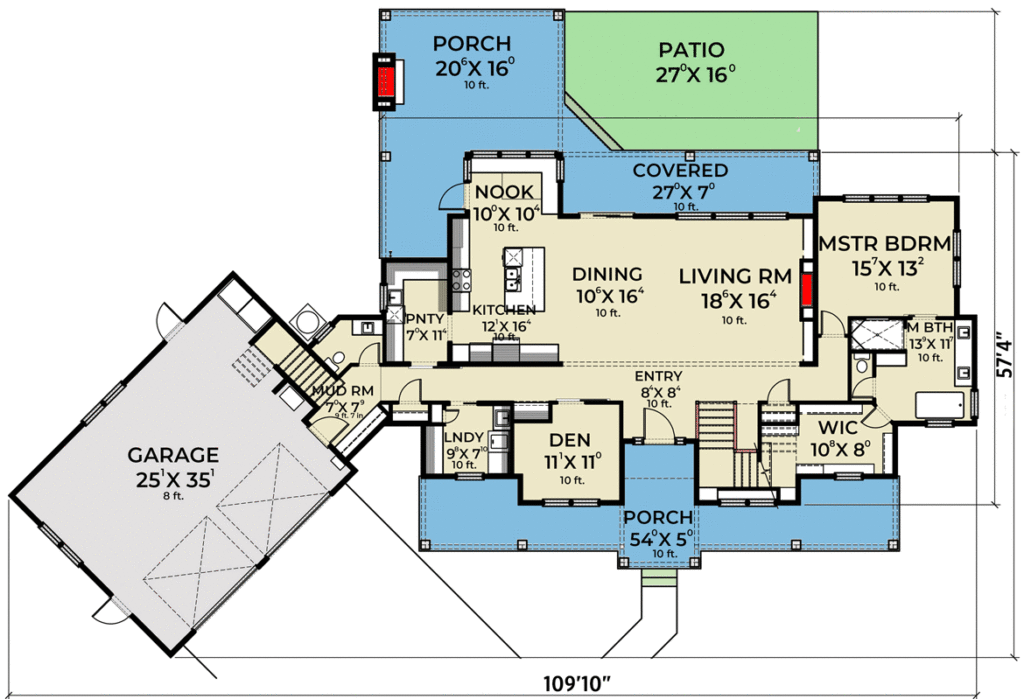
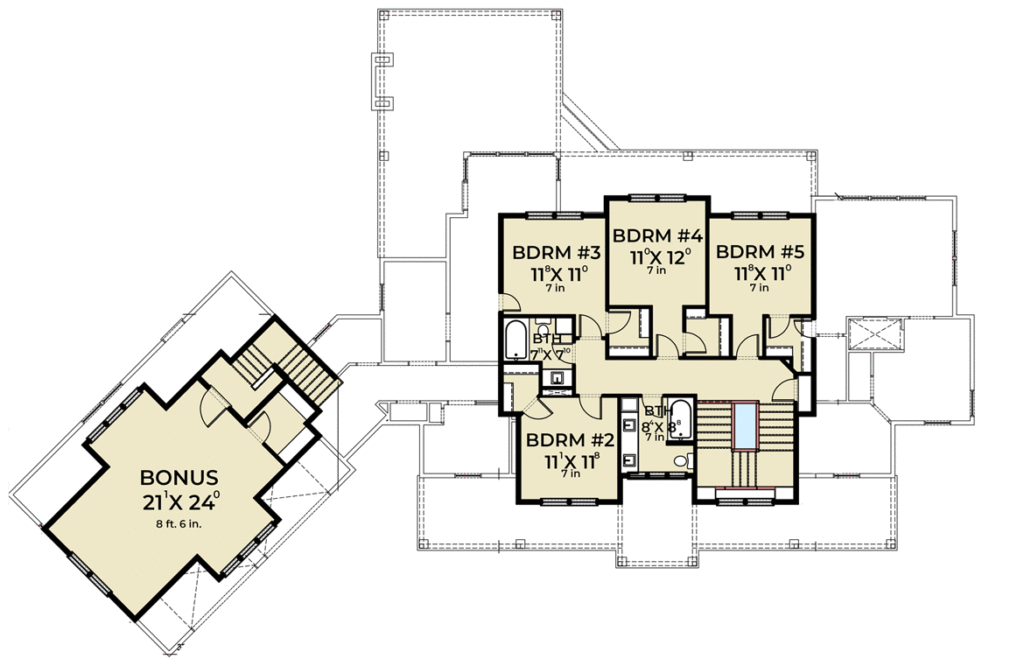
Let’s talk first impressions because, with this home, you’re bound to make a grand one.
Picture this: a porch that doesn’t just say “welcome,” but rather, “welcome to our stunning home.”
The modern touches on the windows and the sleekness of the metal roofs are bound to make your home the subject of many admiring conversations, whether you’re in the city or the countryside.
And let’s not overlook the angled 2-car garage that combines functionality with undeniable style, along with gabled dormer windows that add not just shade but a whole new dimension to the aesthetic.
Ever entered a home and wondered if the kitchen was a hidden chamber in Narnia?
You won’t find that here.
The moment you step inside, you’re greeted by an expansive open space that fluidly connects the living room, dining area, and kitchen into one harmonious layout.
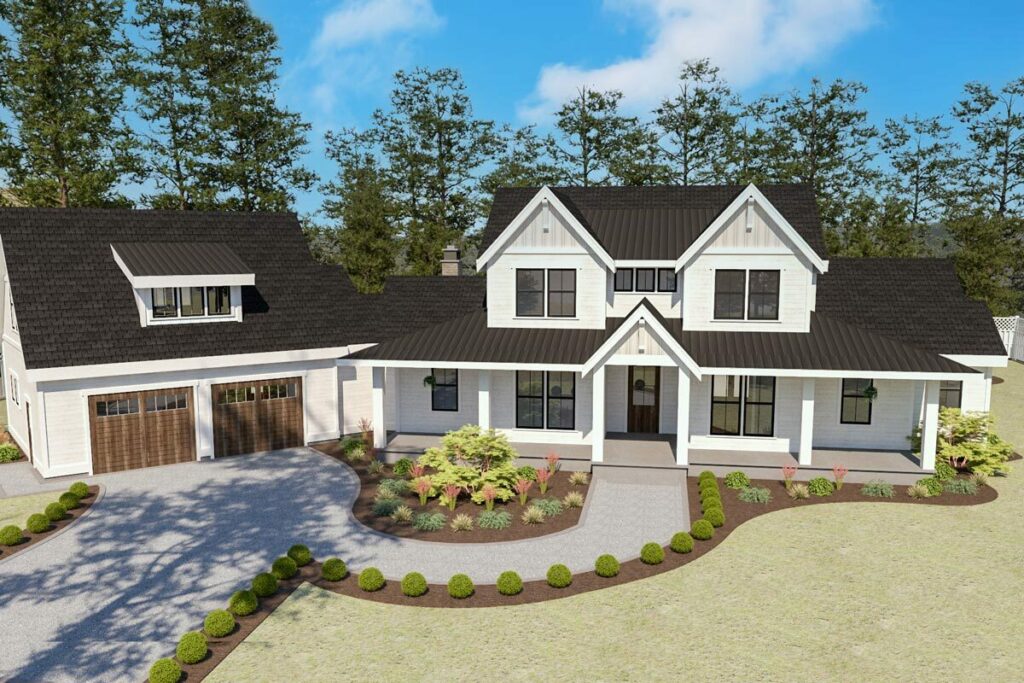
This is the space where life happens—chasing your adventurous toddler, dancing with your partner on a whim, or simply moving from one room to another with ease.
And then there’s the oversized pantry, secretly serving double duty as a butler’s pantry, complete with its own sink.
It’s practically a backstage pass for your culinary masterpieces.
Planning to host Thanksgiving?
You’ve got this.
Picture your mornings starting in a cozy breakfast nook, bathed in sunlight, with a coffee in hand.
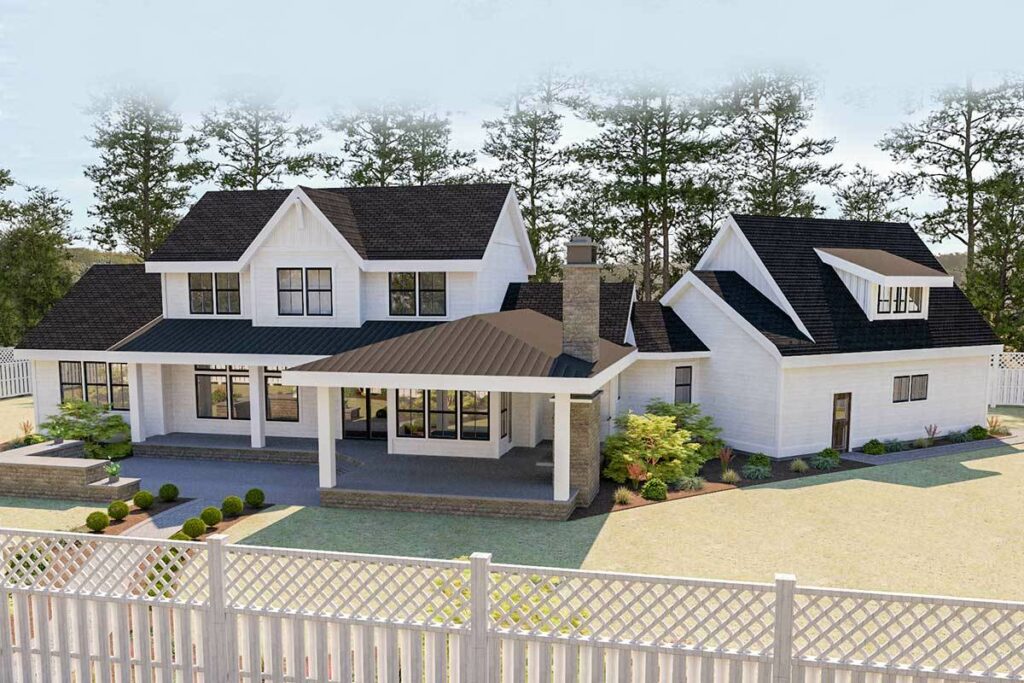
But this nook isn’t just about delightful mornings; it also leads you to a sprawling back porch, complete with a fireplace.
Is there anything more inviting than a marshmallow roasting gathering?
Then there’s the first-floor master suite, a luxurious haven that might make you question if you ever need to leave.
Equipped with a lavish bathroom and a walk-in closet spacious enough to play hide and seek in, it’s truly a retreat.
And if you’re looking for a quiet escape, the private den near the entrance is your sanctuary, ideal for those moments when you need a break from daily chaos or just want to dive into a good book.
But the adventure isn’t confined to the first floor.
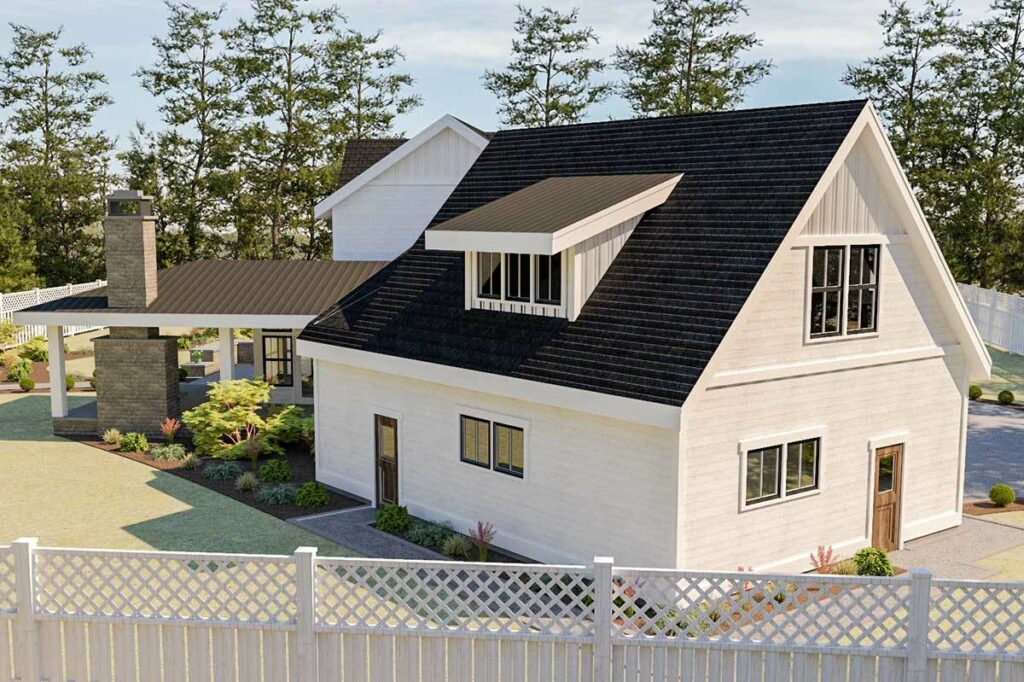
Venture upstairs to find four more bedrooms, opening up endless possibilities for your family, guests, or maybe even a personal yoga studio.
With two additional bathrooms, gone are the days of waiting in line in the morning.
And just when you think it couldn’t get any better, there’s a bonus room above the garage.
Imagine the potential—a personal hideaway, a creative studio, or a space for teens to gather.
The best part?
This bonus space is included in the heated square footage, making it a comfortable, year-round addition to your home.
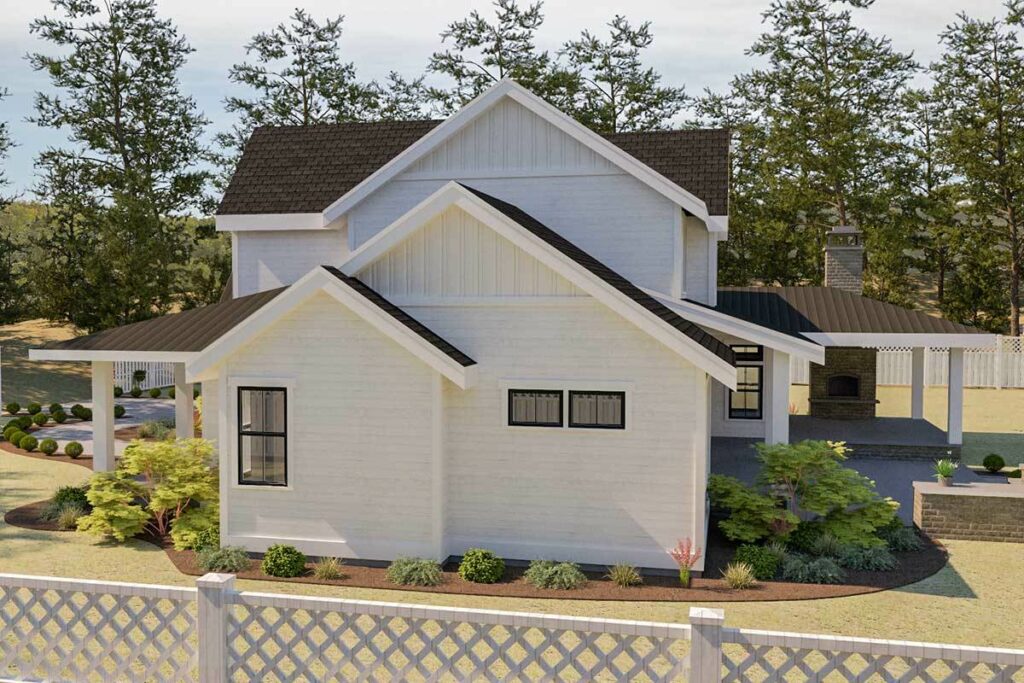
In conclusion, this modern farmhouse is more than a collection of rooms.
It’s a refuge, a bold statement, and above all, a place to call home.
If houses had dating profiles, this one would be getting all the likes.
So, here’s to finding your dream home and making those farmhouse dreams a reality.

