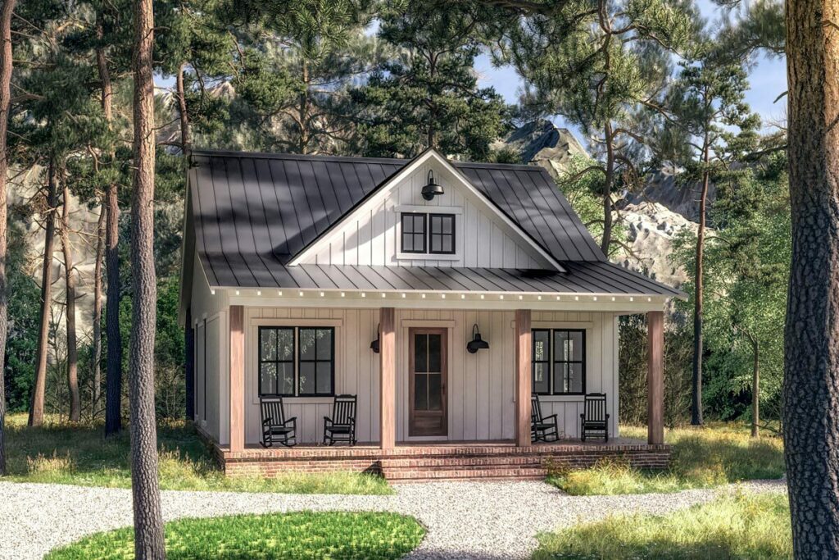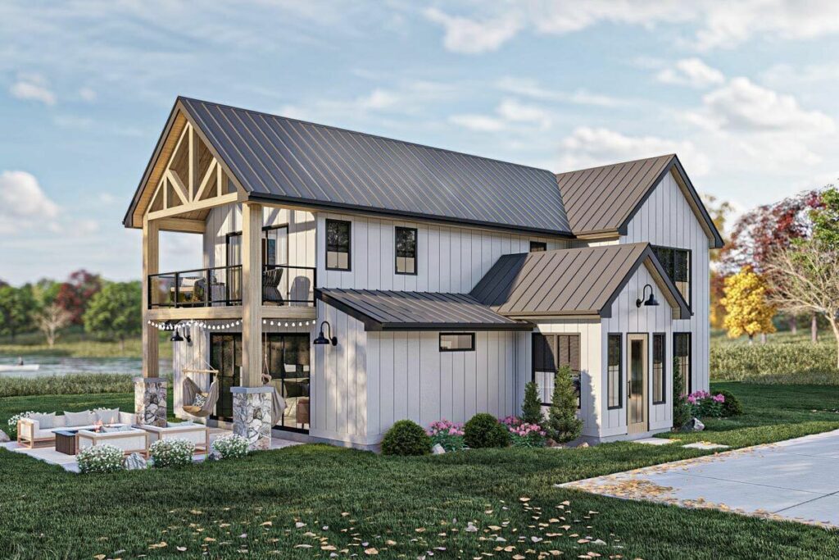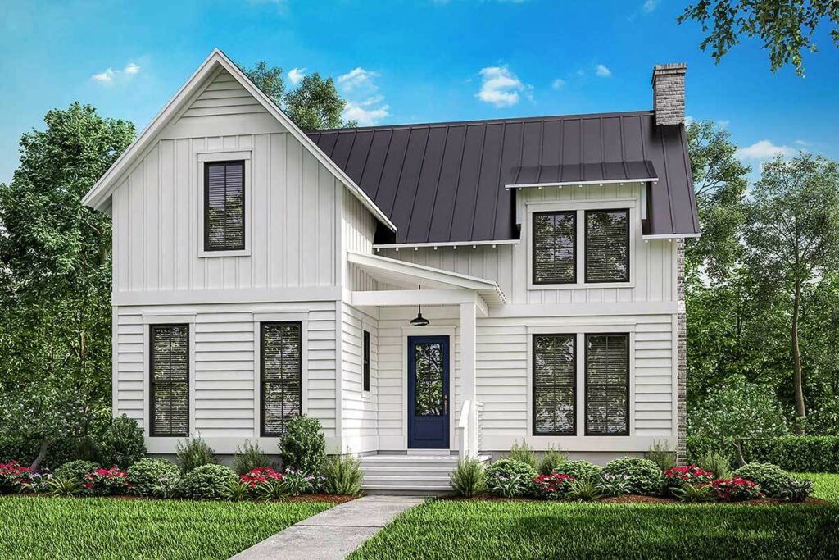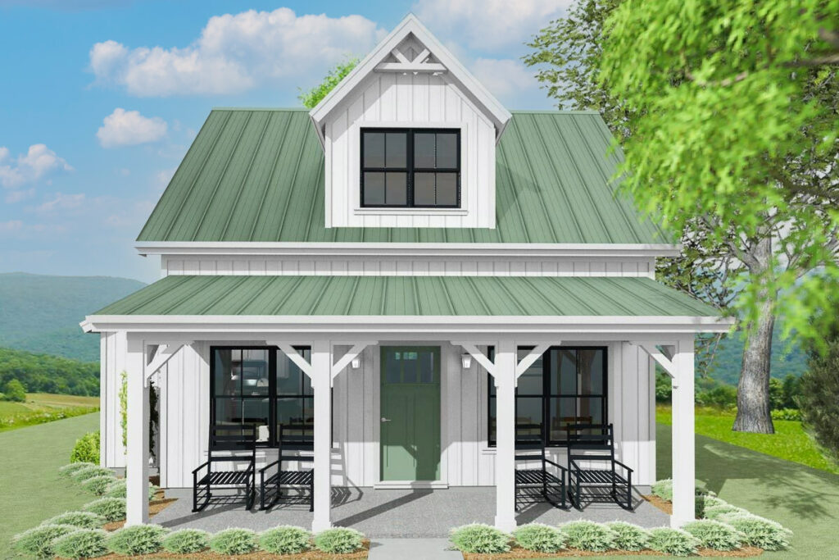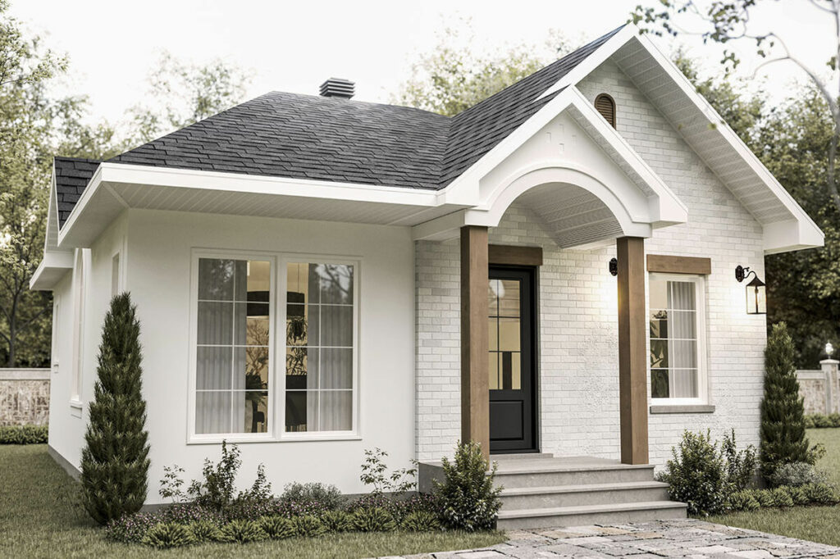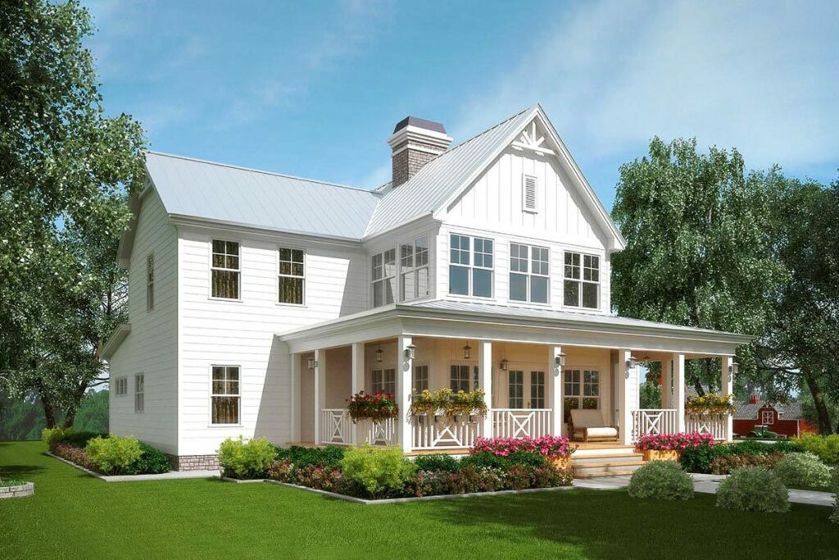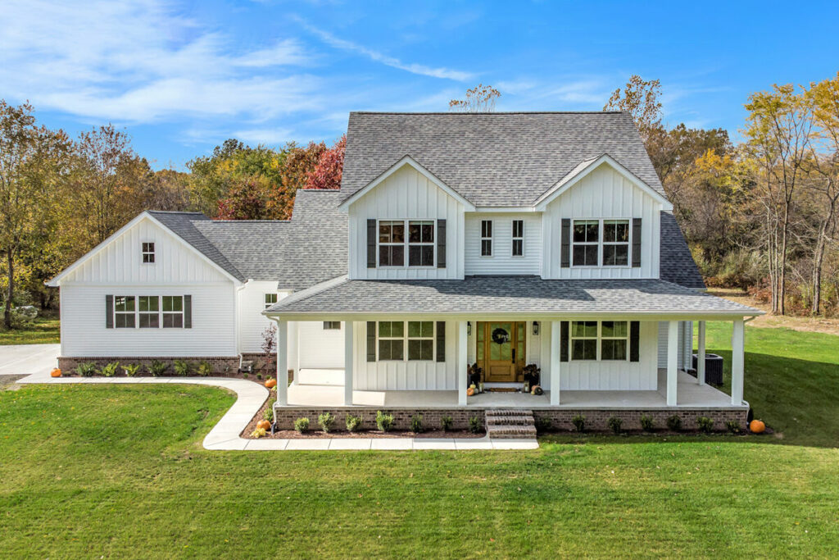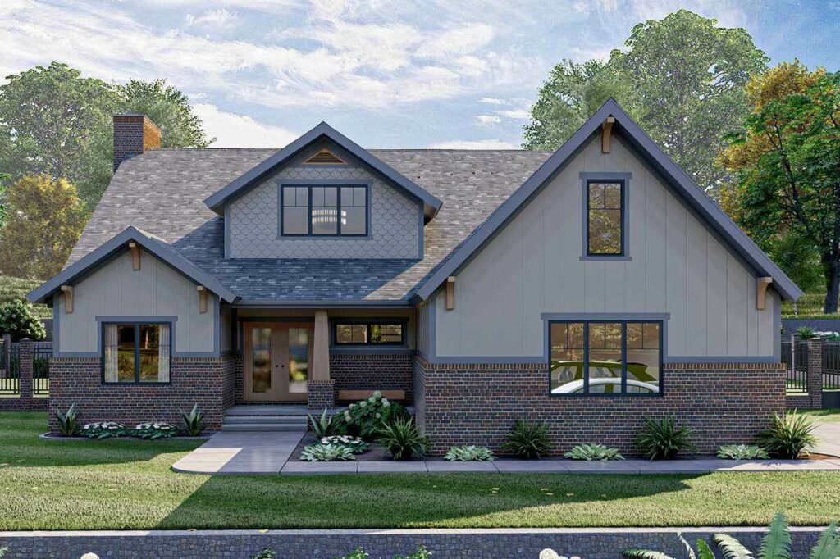Two-Story 4-Bedroom Shingle House with Two-Story Great Room (Floor Plan)
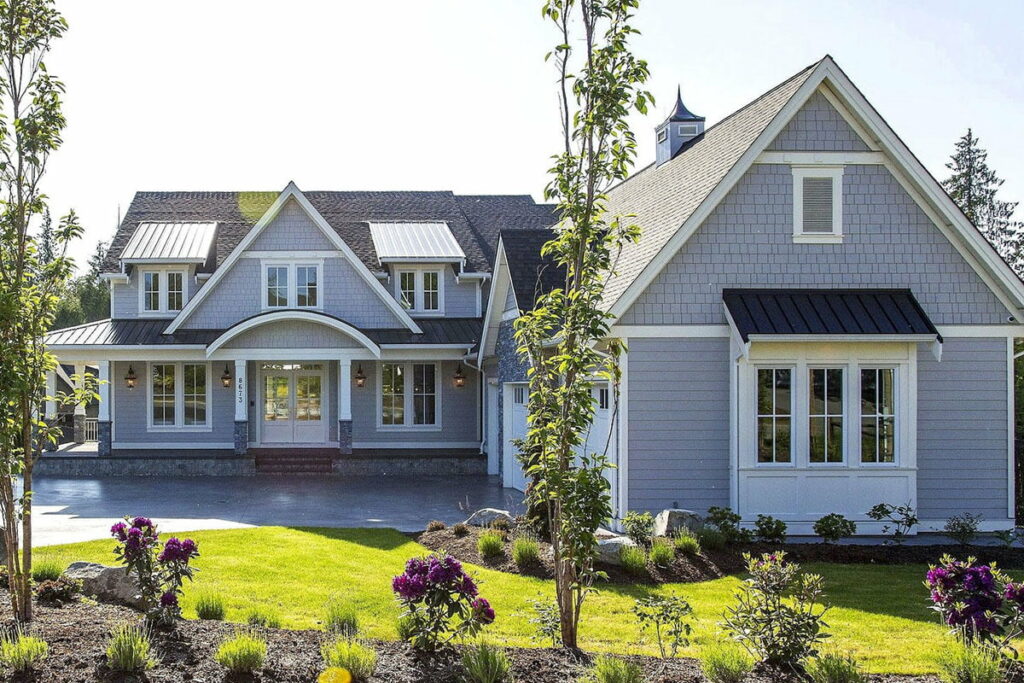
Specifications:
- 4,301 Sq Ft
- 4 Beds
- 4.5 Baths
- 2 Stories
- 4 Cars
Welcome to a home that feels more like stepping into a live edition of a luxury living magazine than entering a mere residence.
Imagine a place so captivating, you’d think twice before leaving—because why would you when everything you’ve ever dreamed of in opulent living is right here?
Imagine an exclusive shingle-style home that doesn’t just impress—it transforms the very concept of space with its two-story great room.
Are you ready to explore this architectural gem?
Let’s take a journey through its splendor.
As we approach, pause to admire the majestic exterior.
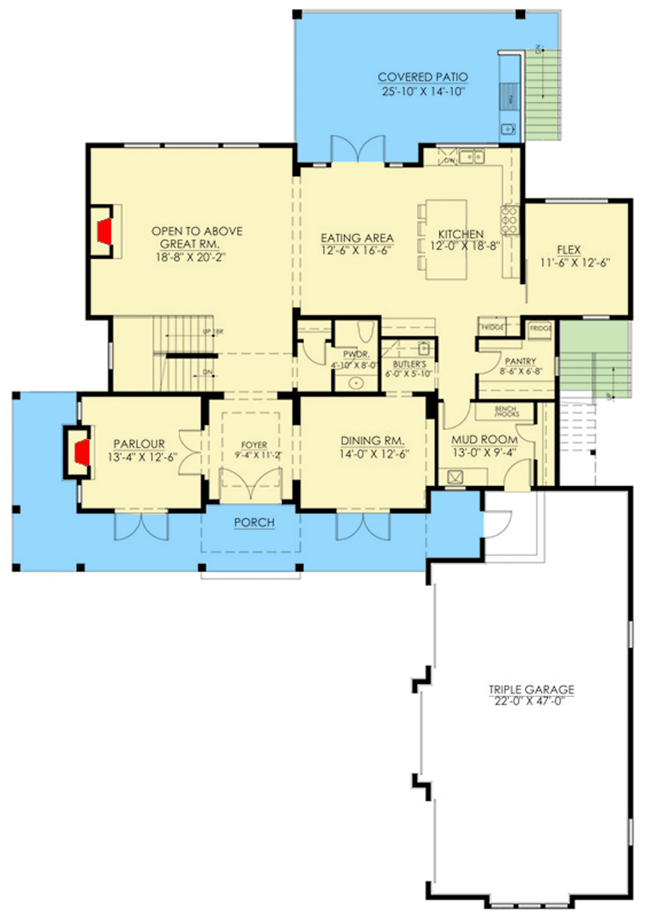
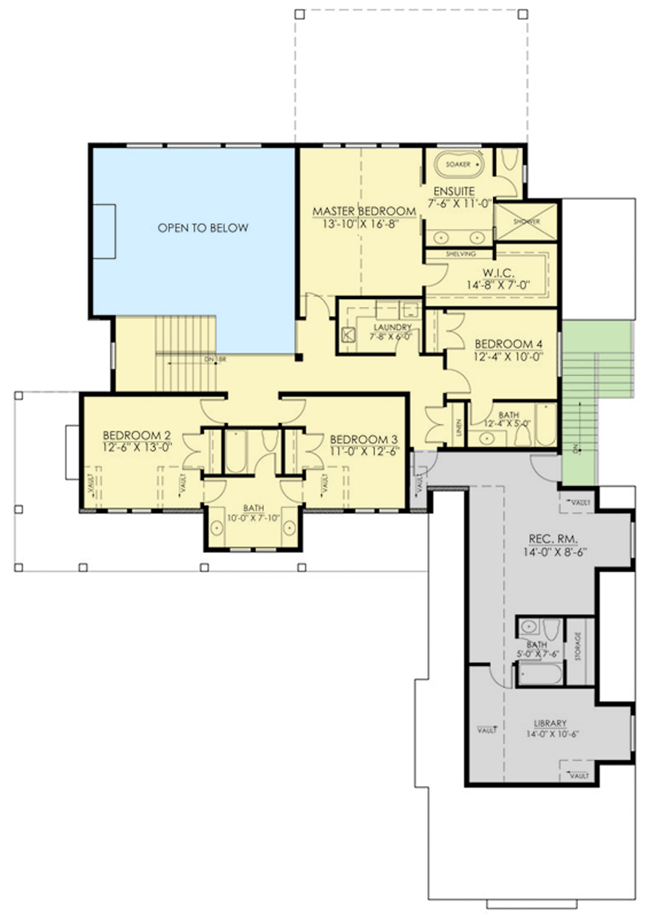
Here, a blend of shakes, siding, and stone not only exudes elegance but also boldly declares its presence.
Highlighting this stunning facade is a three-car garage, stylishly projecting from the front, offering not only ample storage but also potential for a loft conversion.
Picture a hidden retreat or a spontaneous game room—because extra space is a canvas for your imagination.
Step through the entrance and you’re welcomed by a foyer that’s more than just a passageway; it’s the opening note to a symphony of design and grandeur that lies ahead.
To one side, there’s a parlour perfect for social teas or a quiet evening drink, oozing sophistication from every corner.
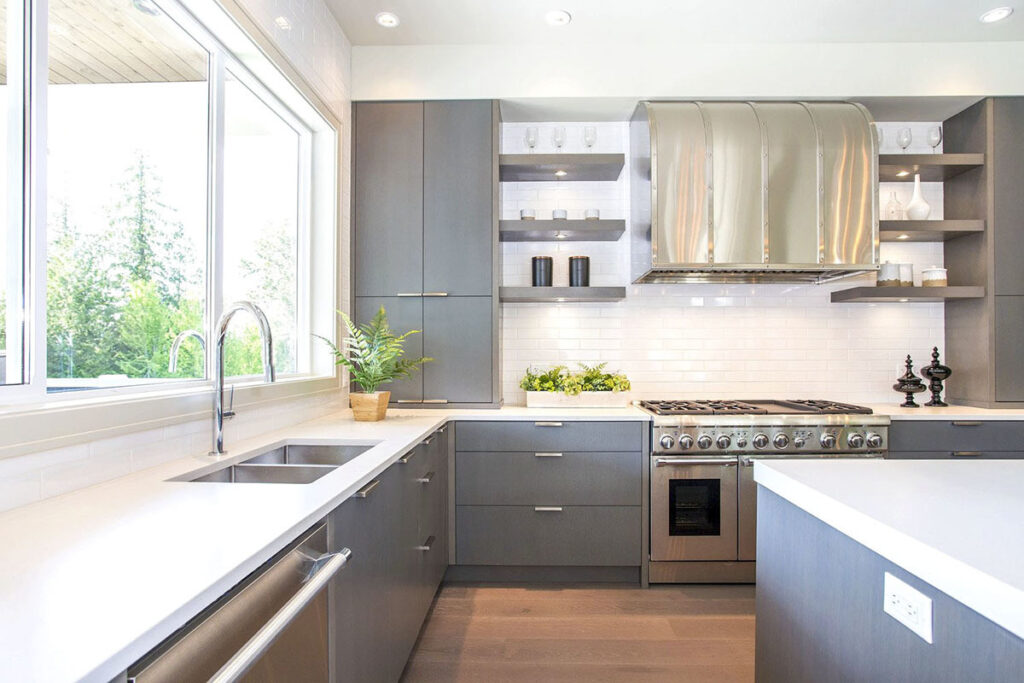
Opposite, you discover a dining room that transcends mere meals—it’s an entire dining experience, seamlessly connected to the kitchen through a butler’s pantry.
It’s the kind of setup that would make the Crawleys of “Downton Abbey” feel right at home.
And just when you think it couldn’t get grander, the great room awaits.
With two-story ceilings, the space doesn’t just offer room—it offers an expanse akin to a royal hall, yet with the warmth of a family home.
Adjacent are the eating area and kitchen, designed for those who delight in culinary adventures without sacrificing comfort or style.
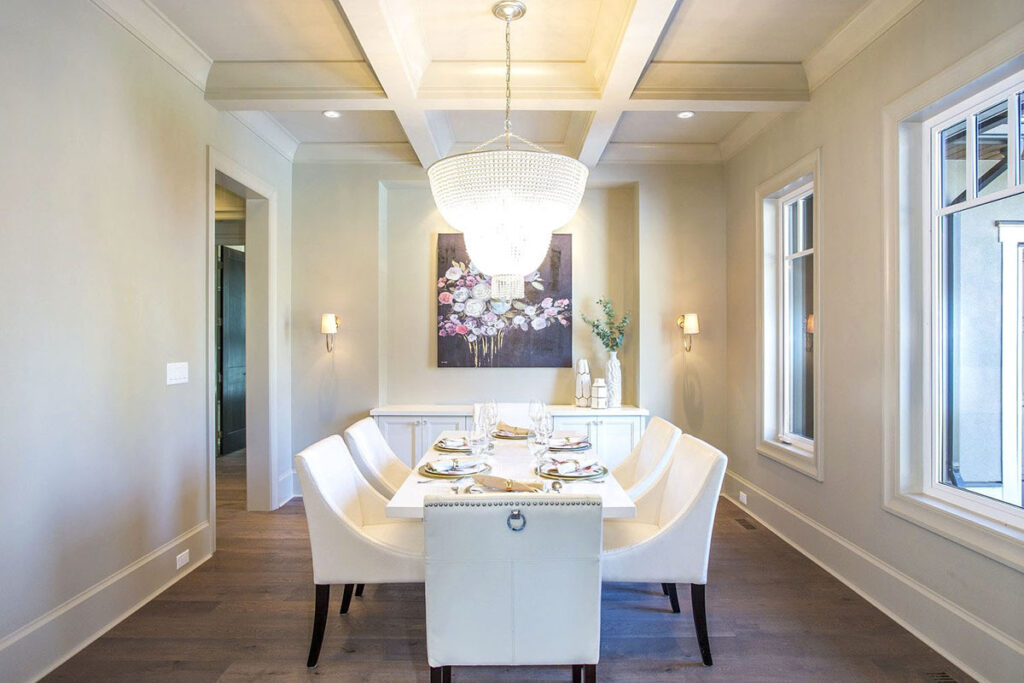
Need to step away from all this luxury for a fresh breath?
The covered patio is your haven.
It’s a perfect spot for morning coffee or an evening glass of wine, letting you bask in tranquility and perhaps muse on life’s smaller decisions, like your next nail color.
For those requiring a private escape, there’s a flex room just off the kitchen.
Whether it’s a yoga studio, art nook, or your secret dojo, this space adapts to your passion.
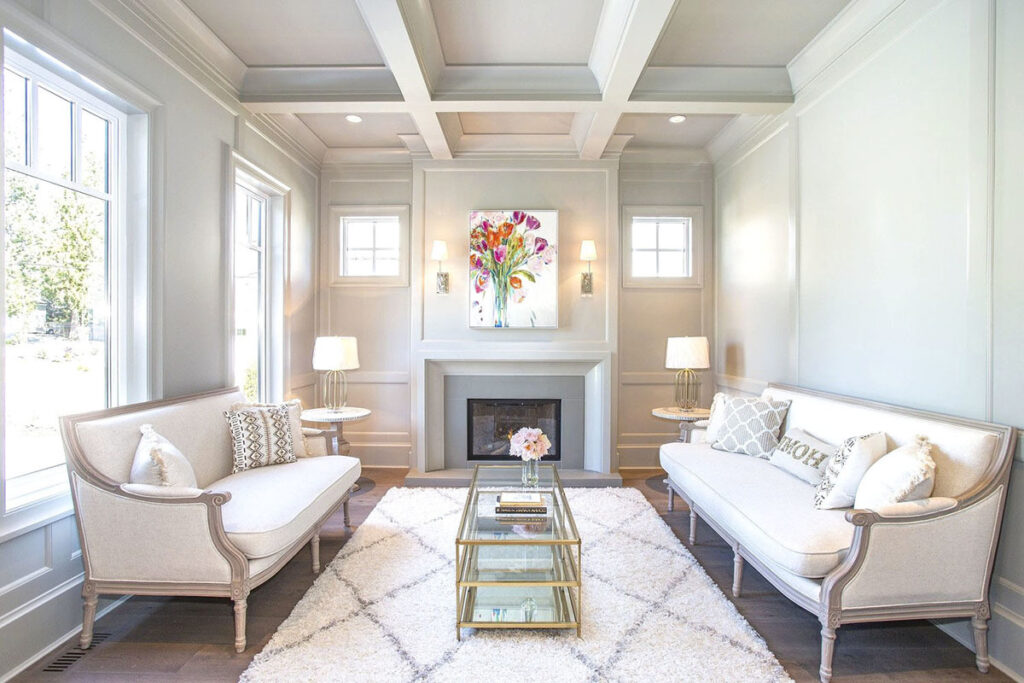
Moving upstairs, the layout continues to cater to convenience and luxury.
Four family bedrooms are smartly positioned around the laundry room—because practicality matters even in a mansion.
The master suite is a realm unto itself, promising unparalleled rest and opulence, while the secondary bedrooms with a Jack-and-Jill bath ensure both privacy and connectivity.
This isn’t just a house; it’s 4,301 square feet of dream living space.
With four bedrooms, 4.5 baths, and unending elegance, it’s a standalone world.
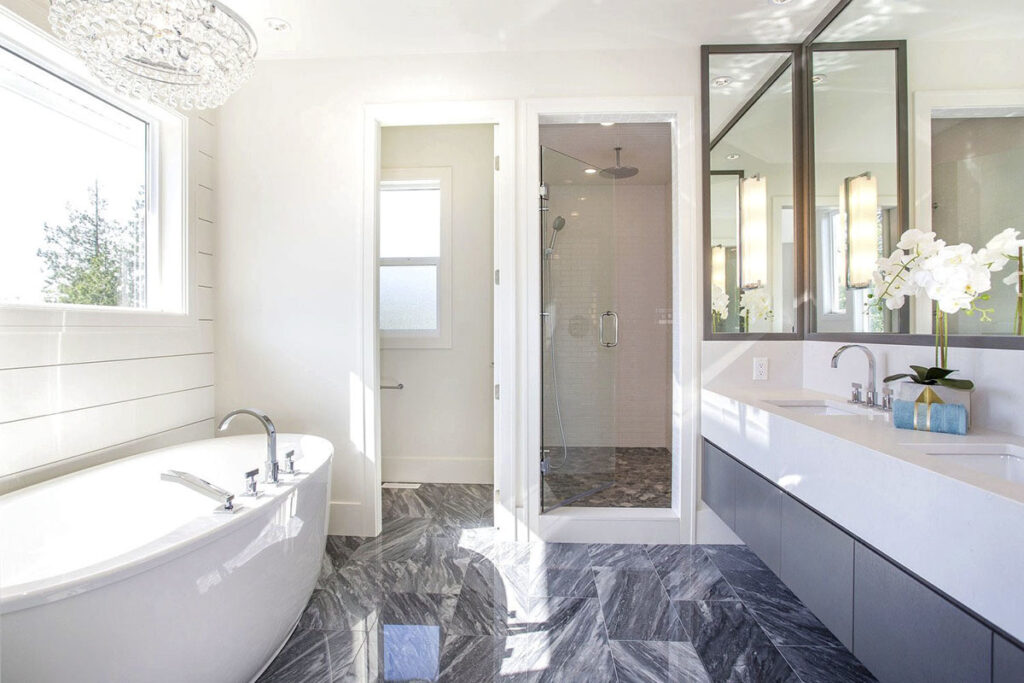
Here, every corner tells a story, every room adds a chapter to your life of lavishness.
It’s a place where style meets comfort, where luxury intertwines with practicality.
So when someone asks about your dream home, you’ll describe more than just structures and spaces.
You’ll speak of laughter in the parlour, toasts in the dining room, dances in the great room, and serene sighs in the master suite.
You’ll talk about a home with a heart, a soul, and a splendid two-story room that eagerly awaits to embrace you.
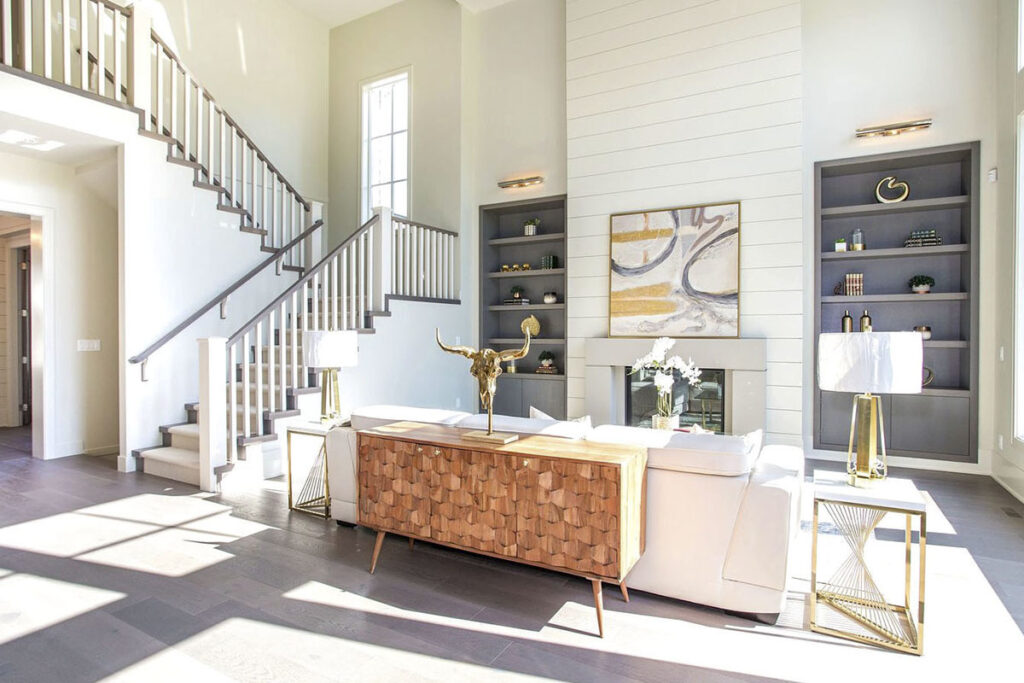
Who knows?
In a home like this, you might just live out your fairytale with grand parties and admiring neighbors, becoming the cherished monarch of your domain.
A house, after all, is built of walls and beams; a home like this is built from hopes, dreams, and a lavish dash of luxury.
Here’s to living grandly, dreaming mightily, and calling this masterpiece, more than a house, your home.
Cheers to that!



