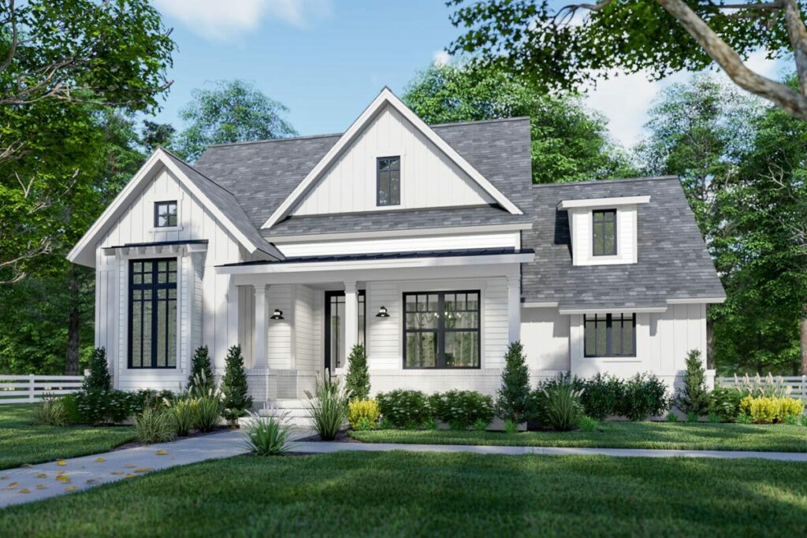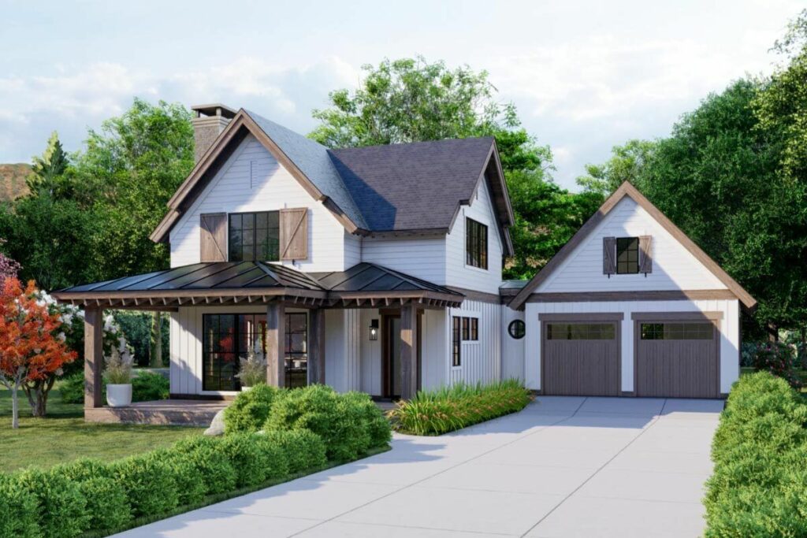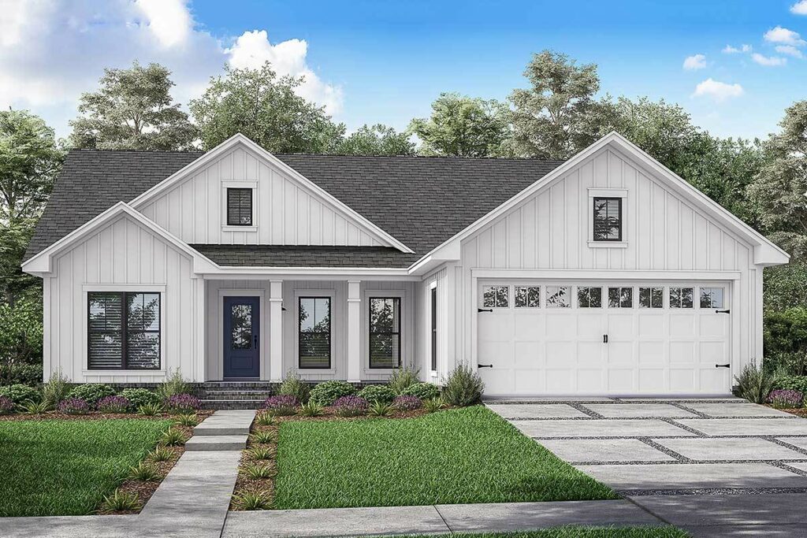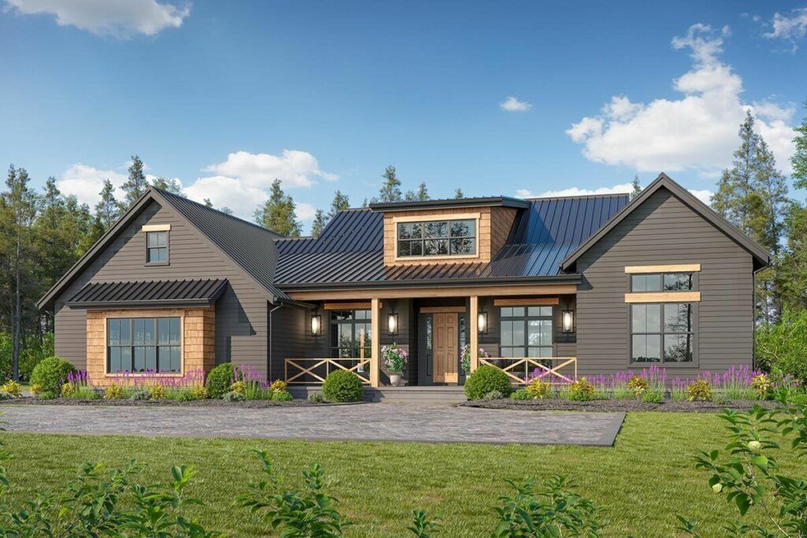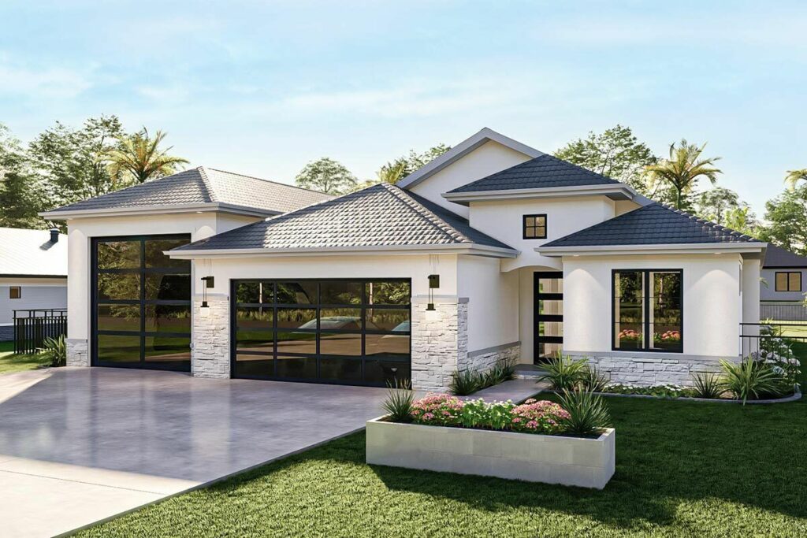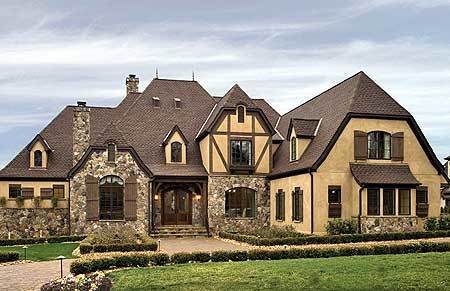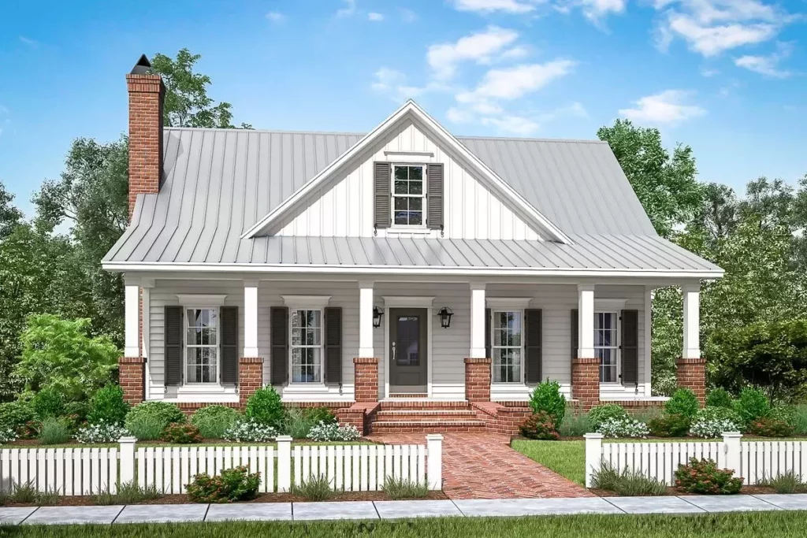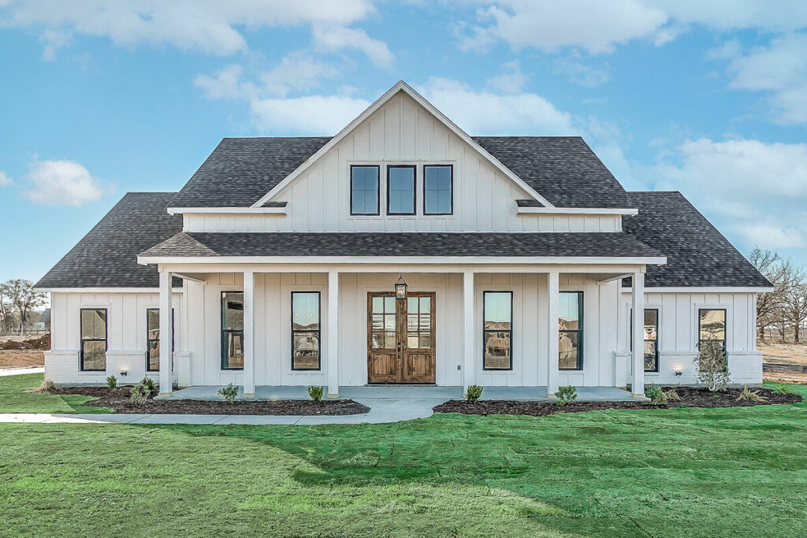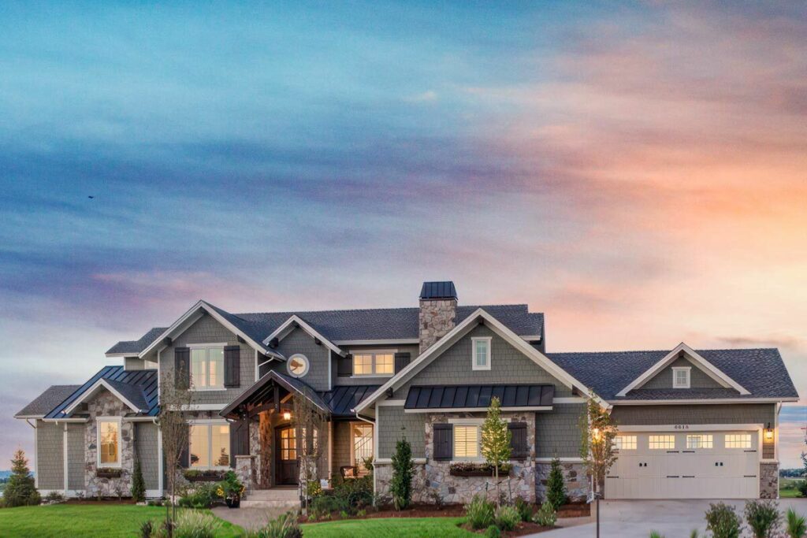Two-Story 3-Bedroom Home with Dual-Access Master Suite (Floor Plan)
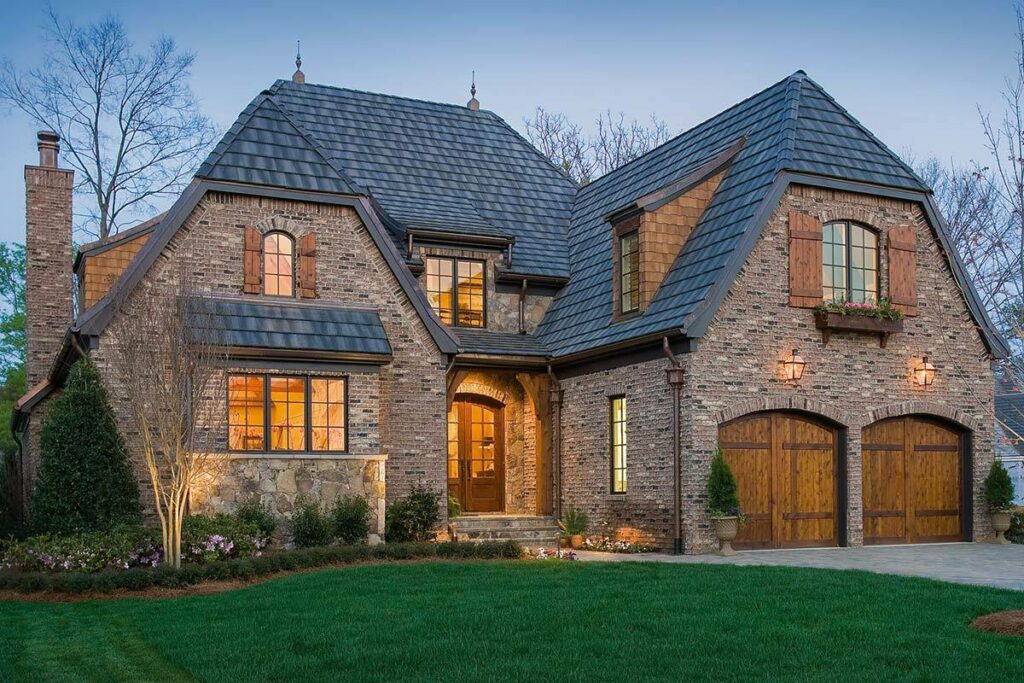
Specifications:
- 3,359 Sq Ft
- 3 Beds
- 4.5 Baths
- 2 Stories
- 2 Cars
Imagine, if you will, a home so stunning it feels like you’ve stepped into the pages of a fairy tale.
You cross the threshold and are immediately struck by a sense of regal grandeur.
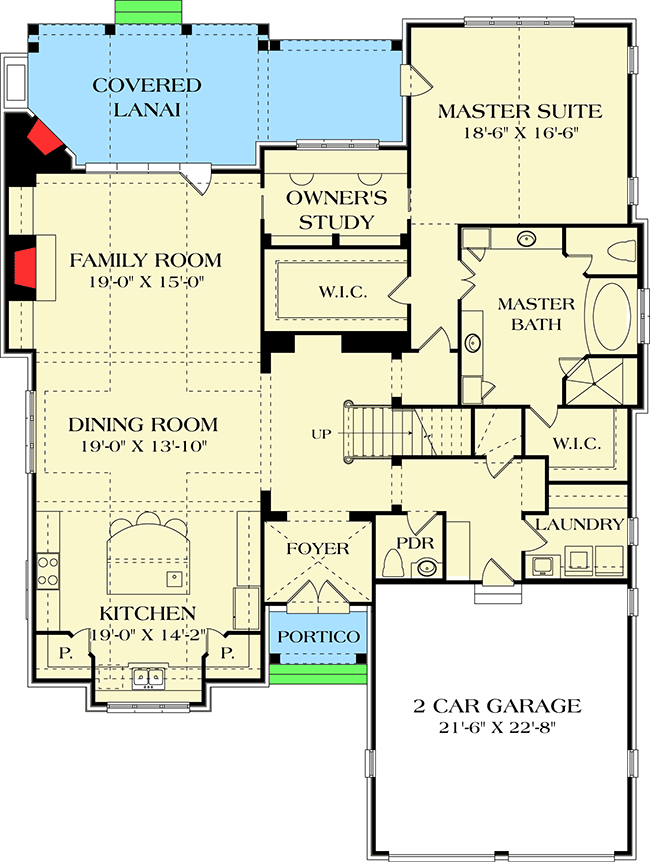
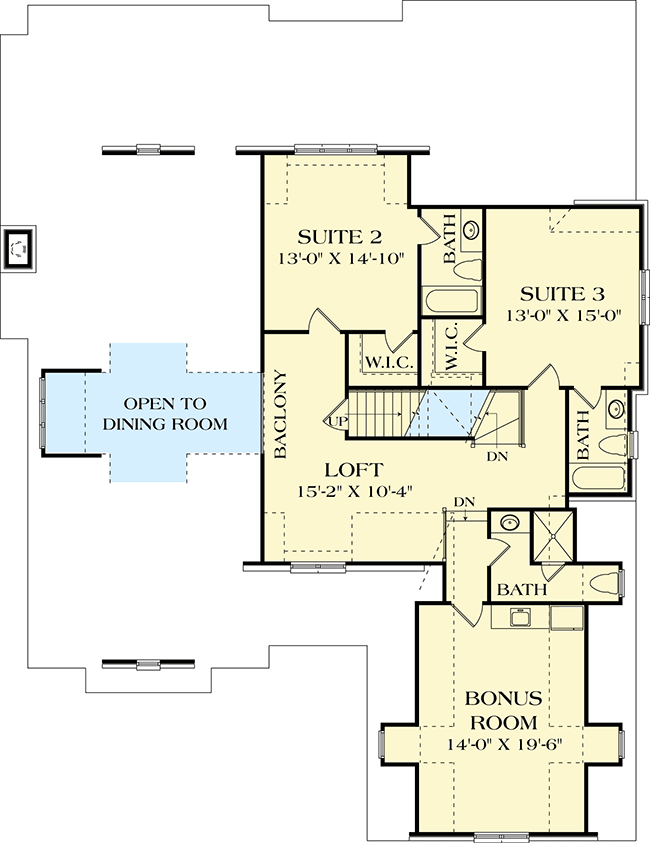
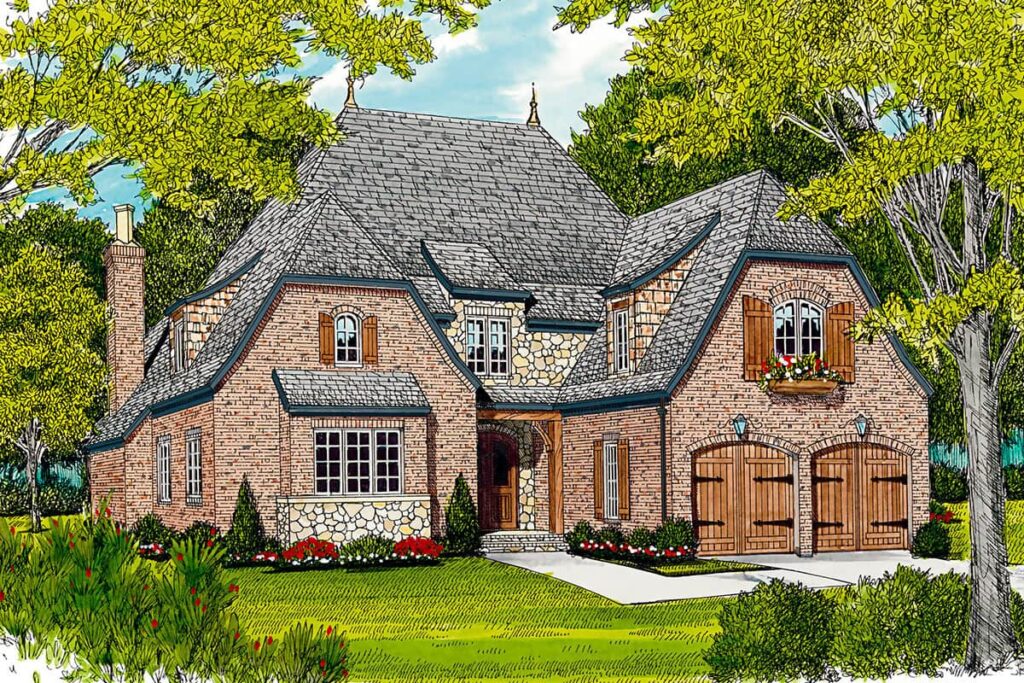
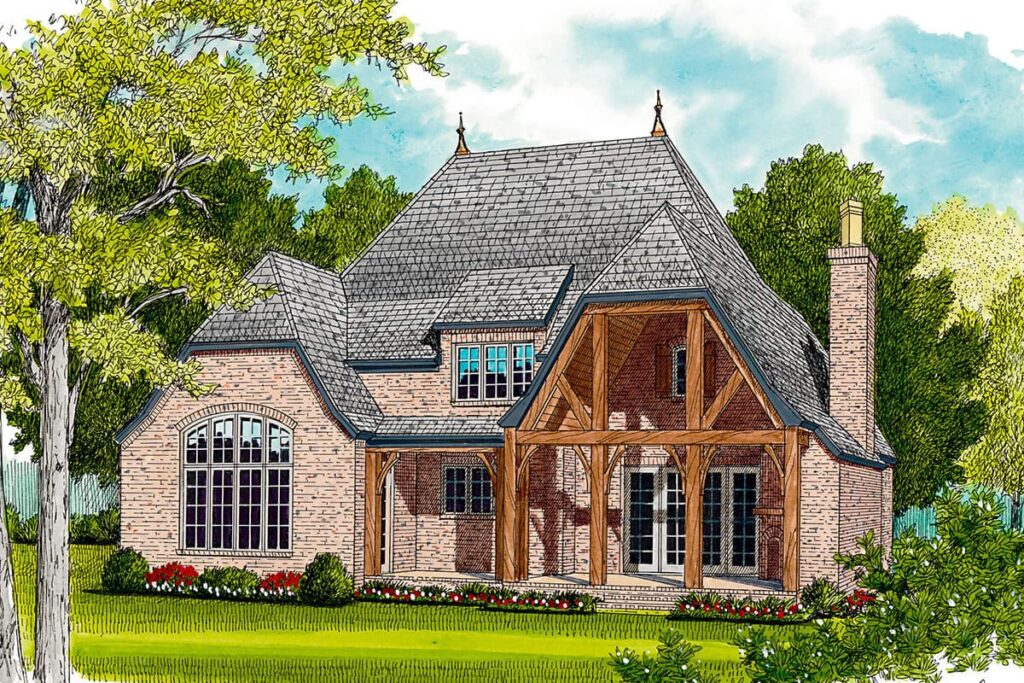
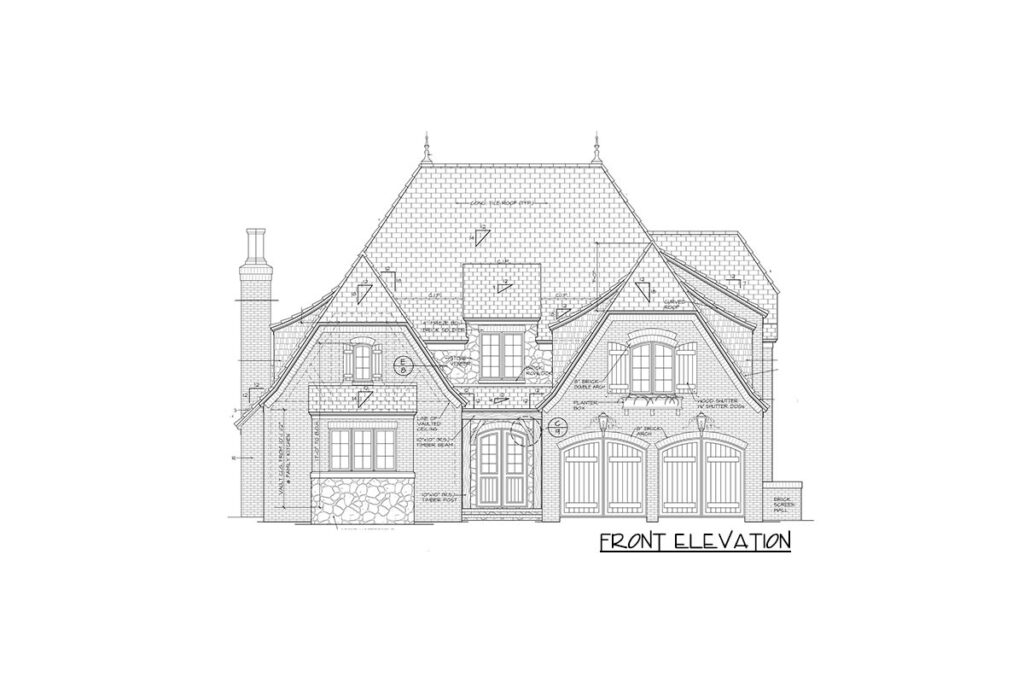
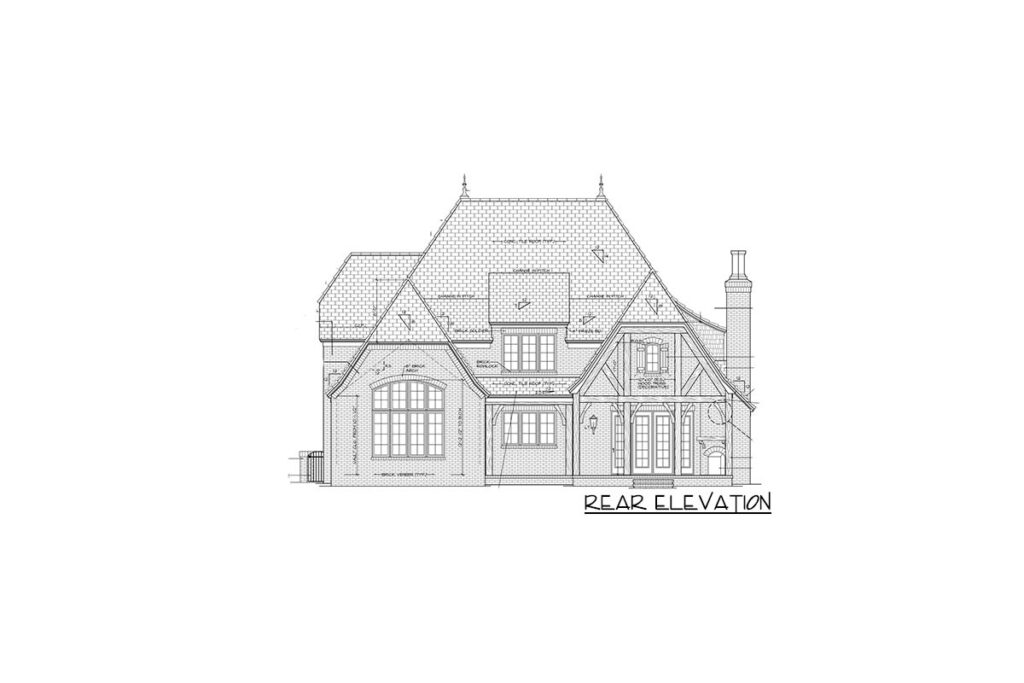
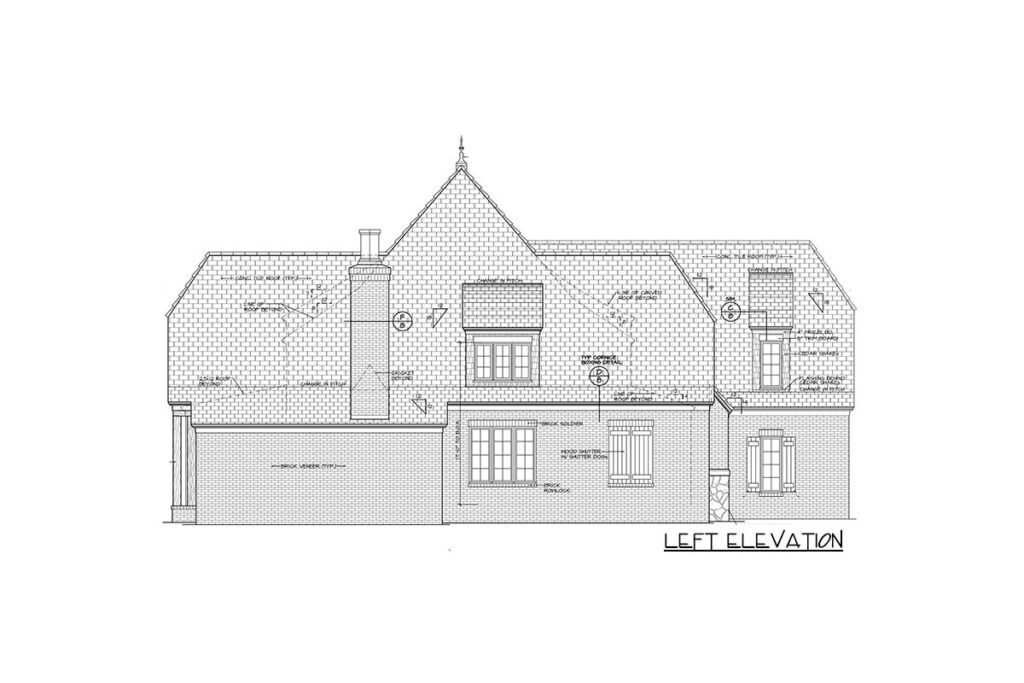
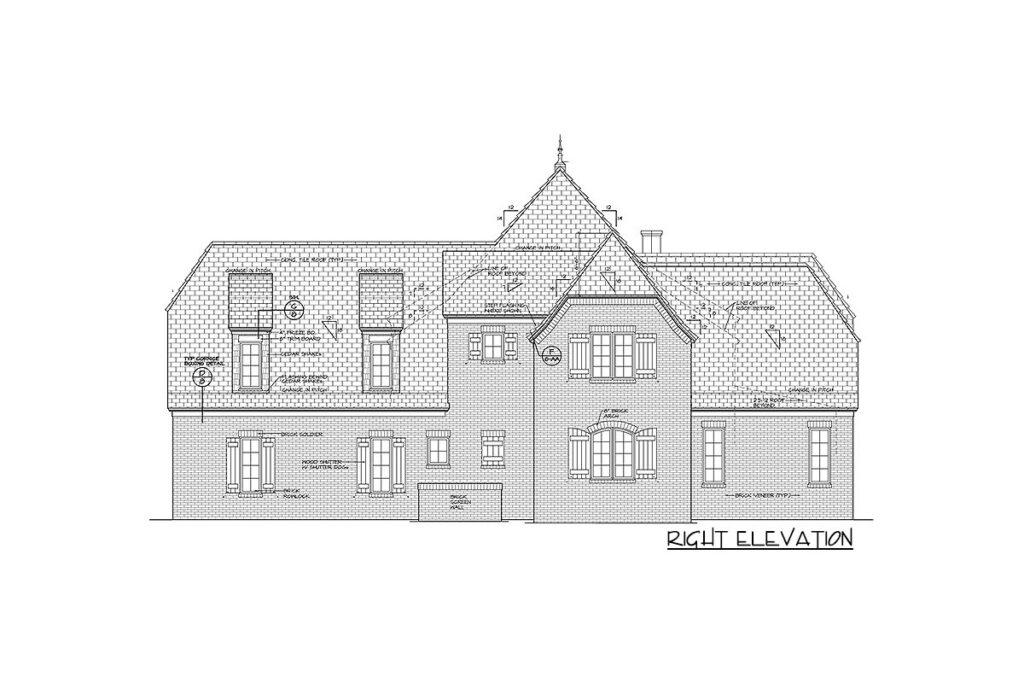
This isn’t just any house—it’s the embodiment of every dream home you’ve ever envisioned.
Now, let’s dive into the specifics.
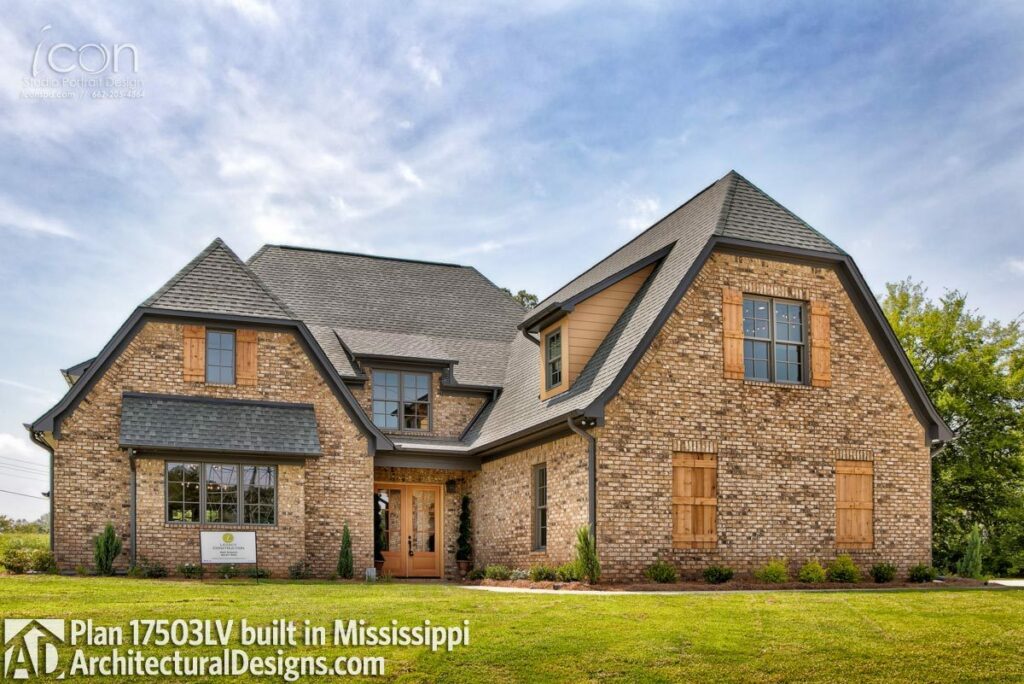
Have you ever longed for a master suite so luxurious it boasts not one, but two distinct entrances?
It seems the architects of this masterpiece have tapped into your wildest dreams.
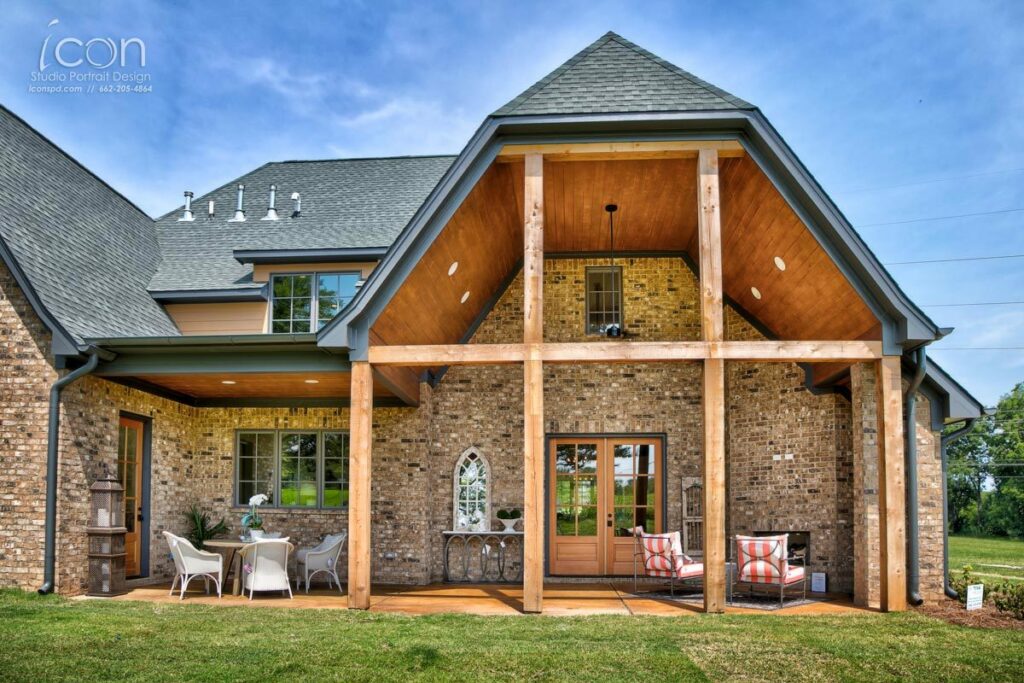
Envision returning home after a busy day.
You enter through your private study, flanked by shelves filled with your favorite reads, from motivational guides to quirky histories.
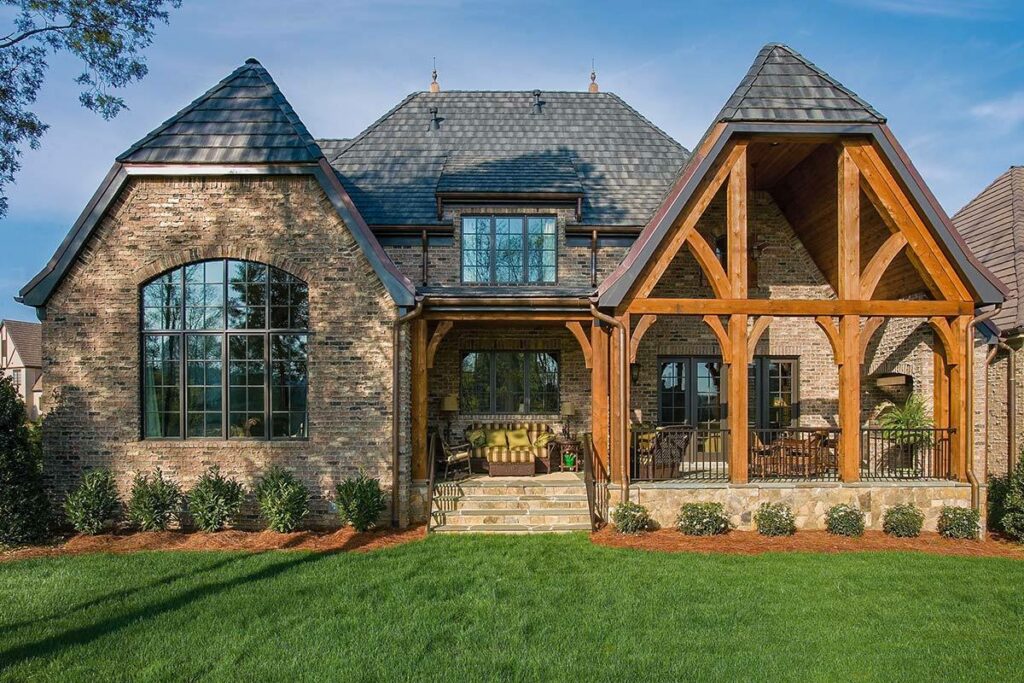
Concealed among these books is a hidden passage, a secret entryway to your personal sanctuary.
And for a more straightforward approach, there’s a direct corridor leading from the central staircase to your suite.
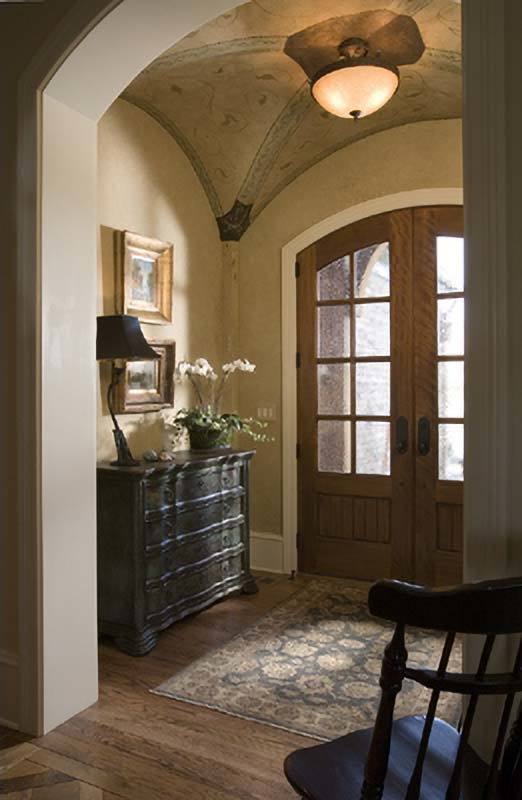
Talk about choices!
This master suite is more than a bedroom; it’s a retreat.
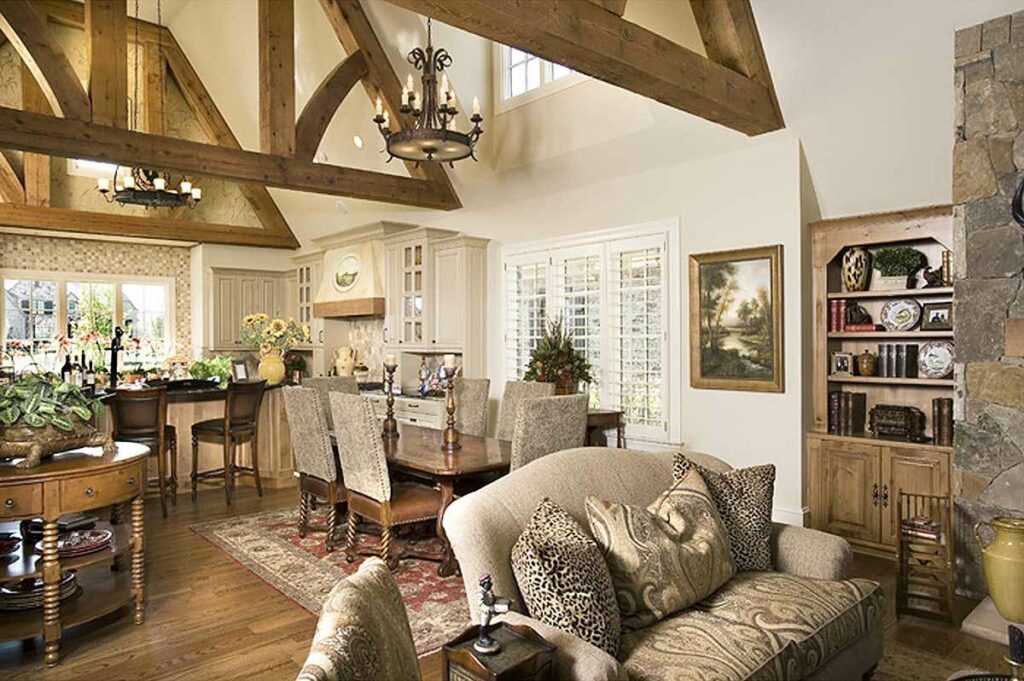
Imagine stepping out onto your covered lanai, complete with an inviting outdoor fireplace.
It’s the perfect spot to unwind with a cup of hot chocolate on a brisk evening, the gentle crackle of the fire harmonizing with the peaceful night.
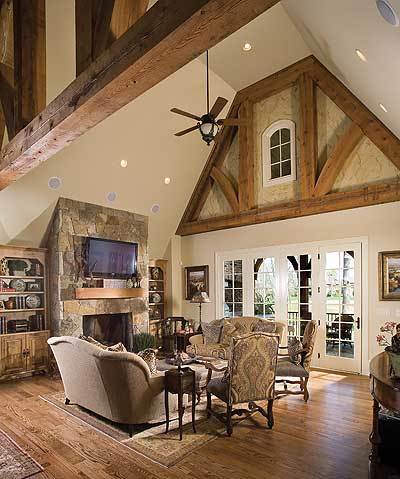
Spanning over 3,359 square feet, this home is designed to be fully utilized and enjoyed.
The open floor plan ensures seamless views throughout the main living areas.
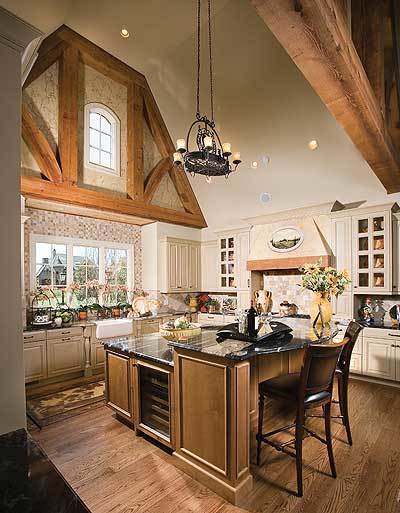
Picture hosting a garden soirée where guests in the lanai can easily peer through to your ultramodern kitchen, even from three rooms away.
So, even if culinary experiments go awry, the breathtaking scenery will distract your guests from any kitchen mishaps!
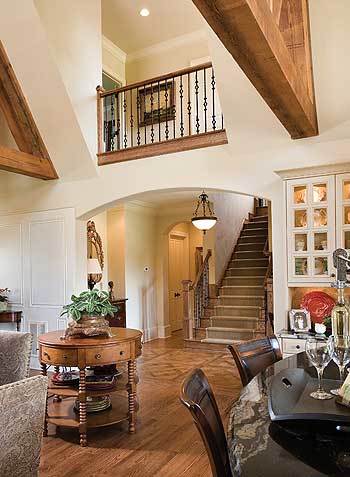
In the family room, raised ceilings add an air of sophistication, making every family gathering feel like a special occasion.
But the true pièce de résistance is the dining room.
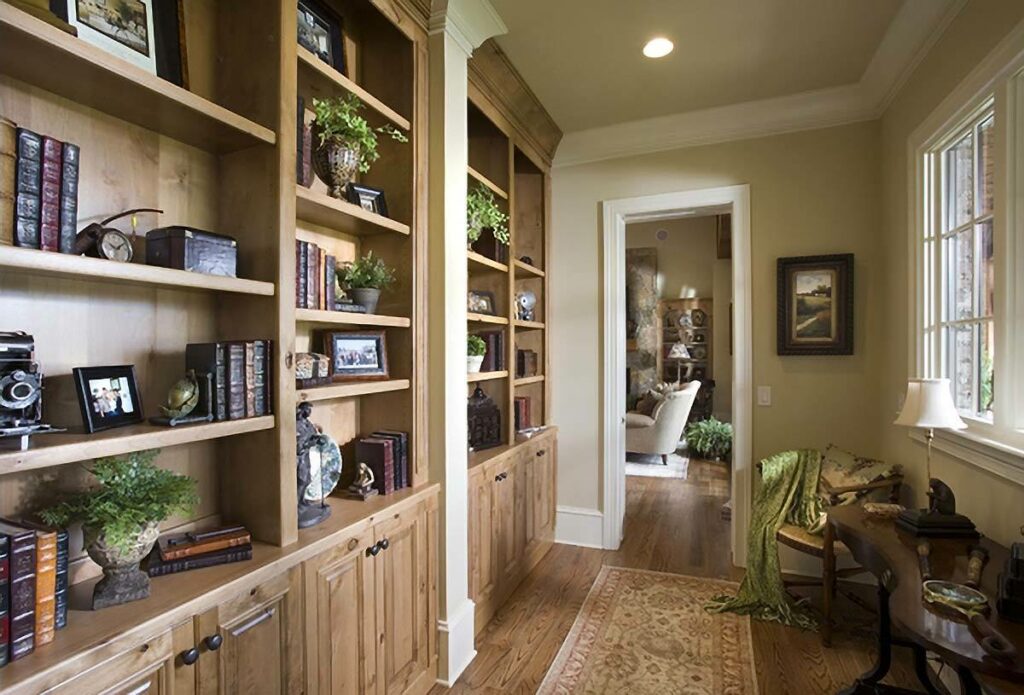
With its soaring two-story ceiling, this space transcends mere dining—it’s crafted for memorable entertaining.
The opulence doesn’t end on the ground floor.
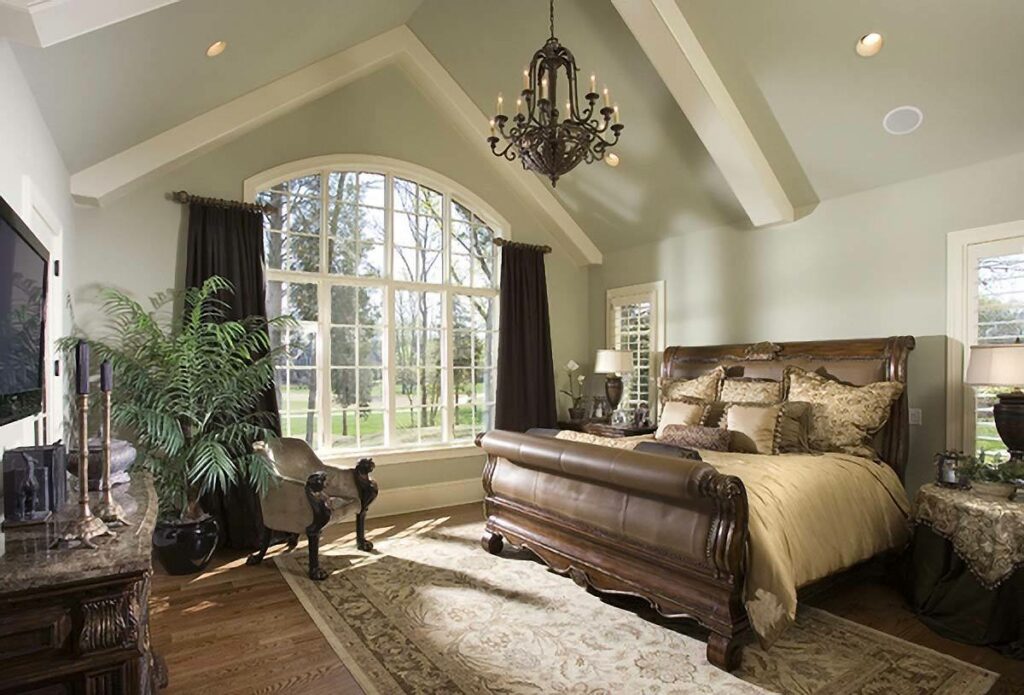
Ascend the stairs to discover two sumptuous suites, a loft that’s perfect for when inspiration strikes, and a versatile bonus room that can transform from a game room to a home theater in a heartbeat.
And let’s not overlook the architectural marvel that is the roof.
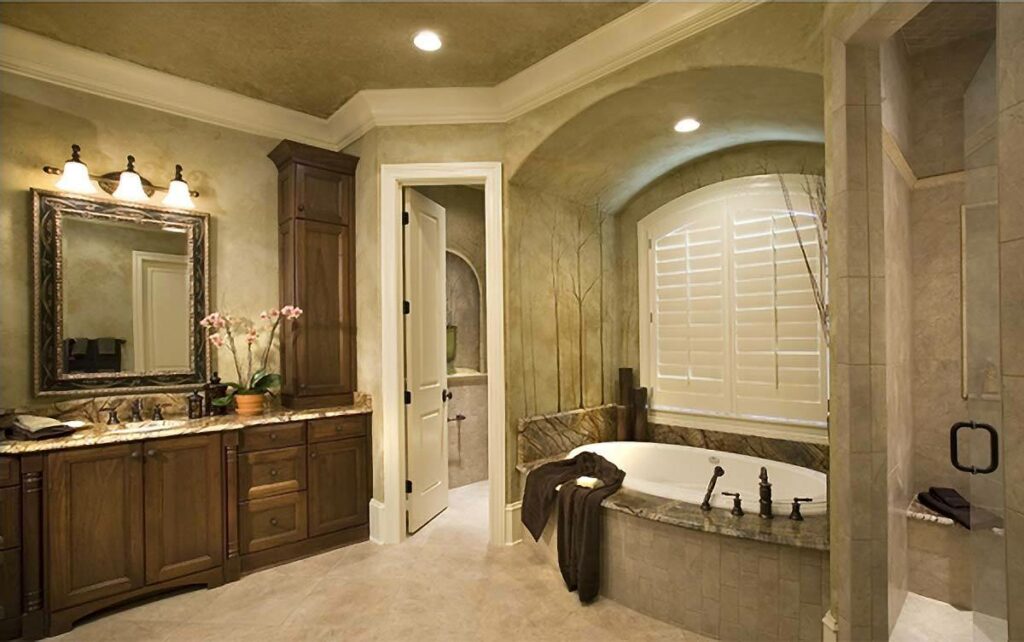
With its steep gables and meticulously calculated pitches, it’s designed not just for aesthetic appeal but also for practicality, gently persuading raindrops to find their way off to the sides.
In summary, this house is more than just a collection of rooms and walls.
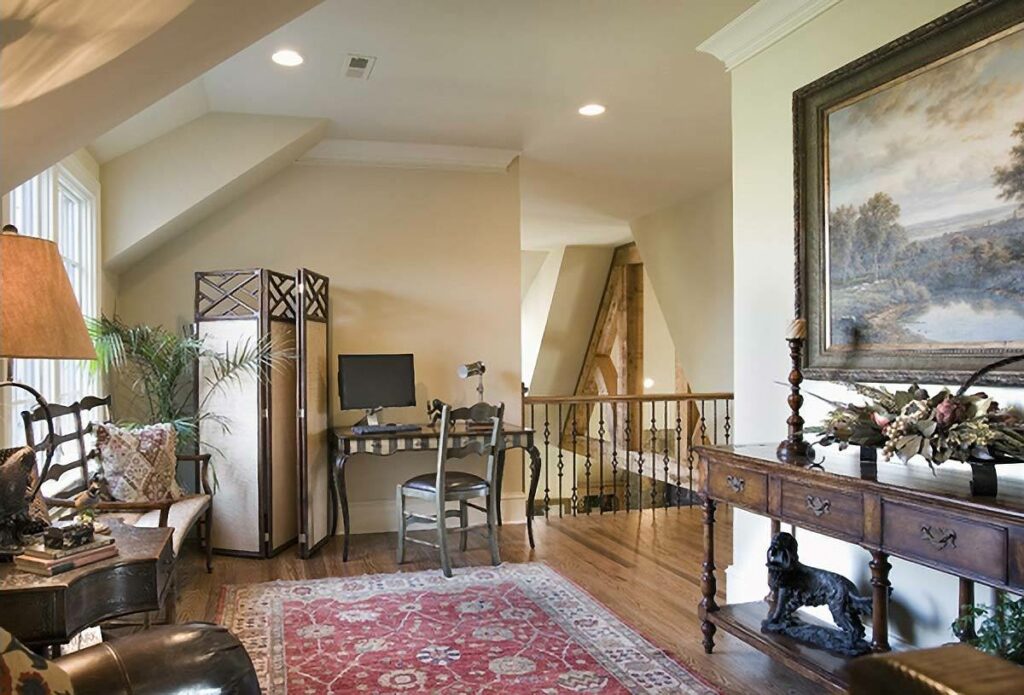
It’s a bold declaration of style, comfort, and luxury.
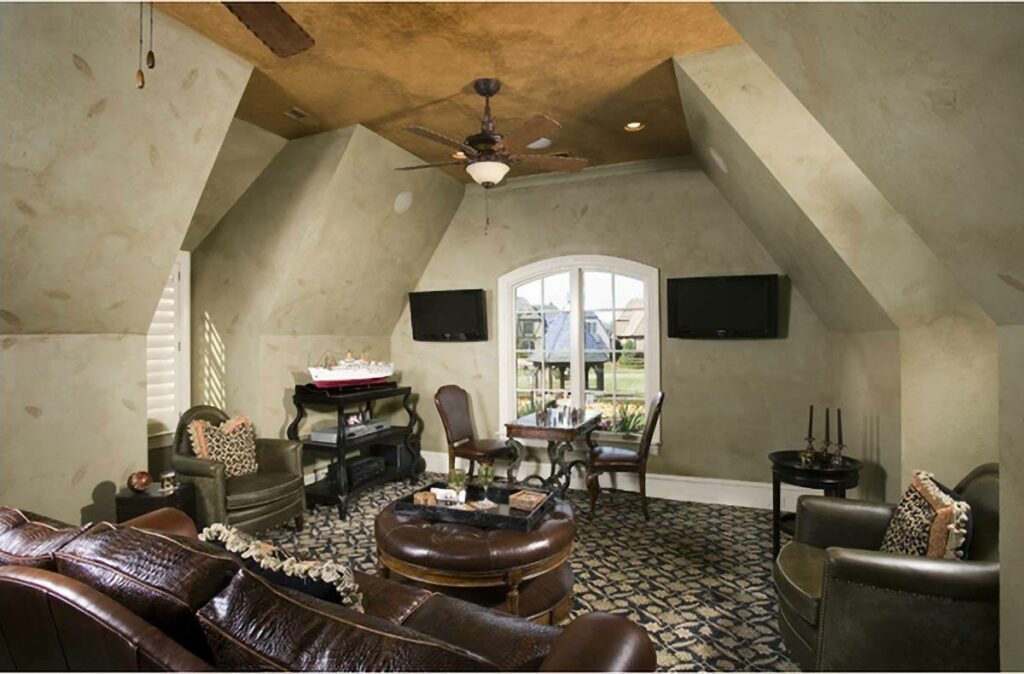
It’s where elegance meets whimsy, and every detail, from the grand master suite to the intricate roof design, is a testament to thoughtful craftsmanship.
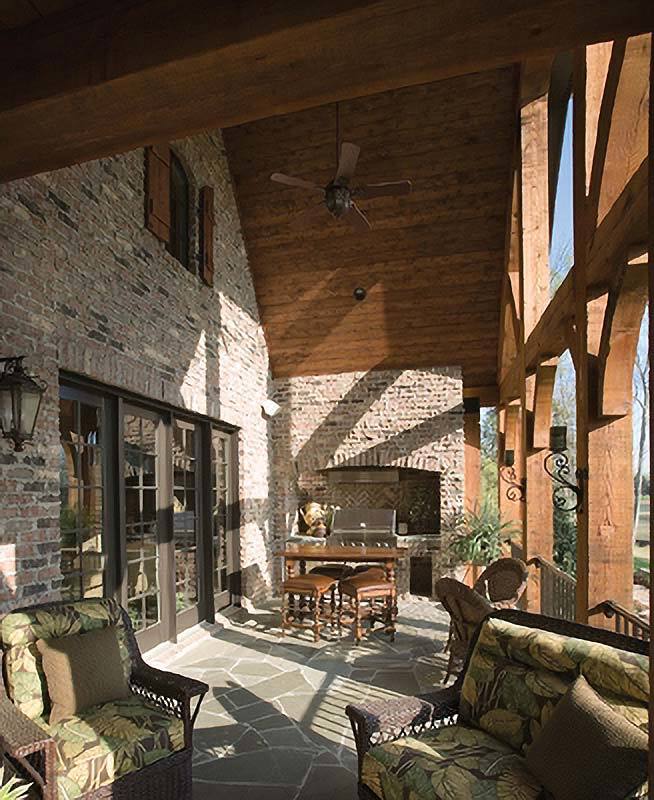
For those in search of a home that blends splendor, fun, and coziness, your quest ends here.
Welcome to your dream, transformed into a tangible, breathtaking reality.

