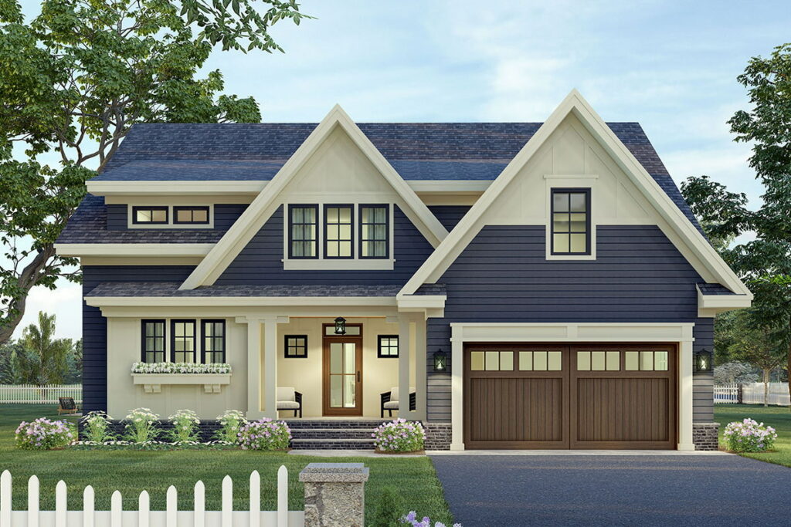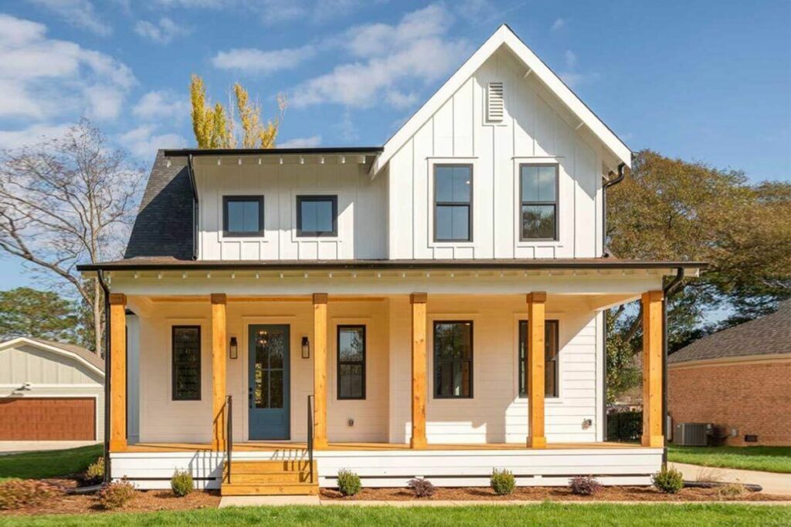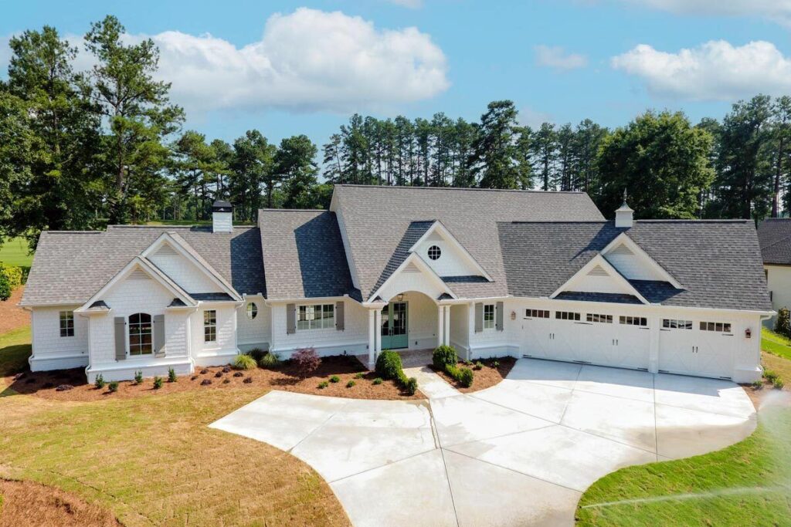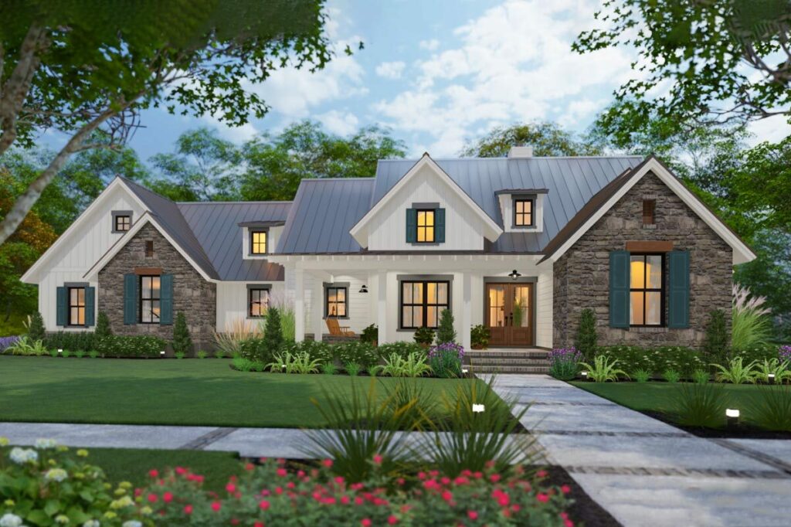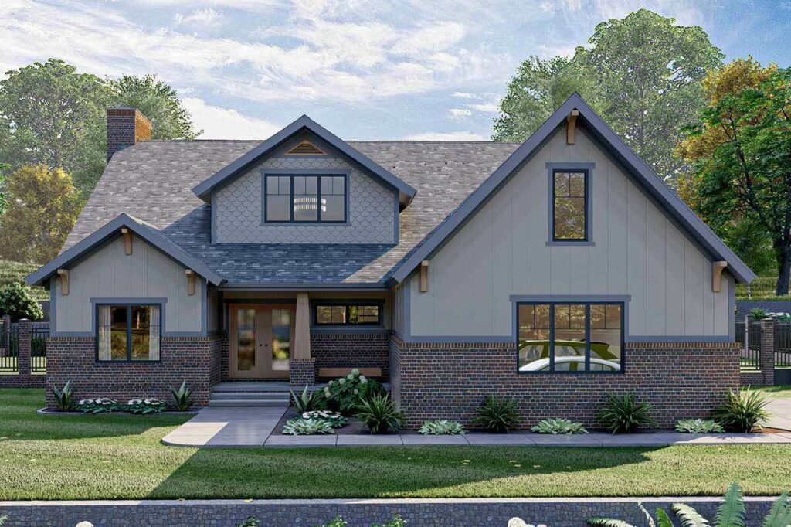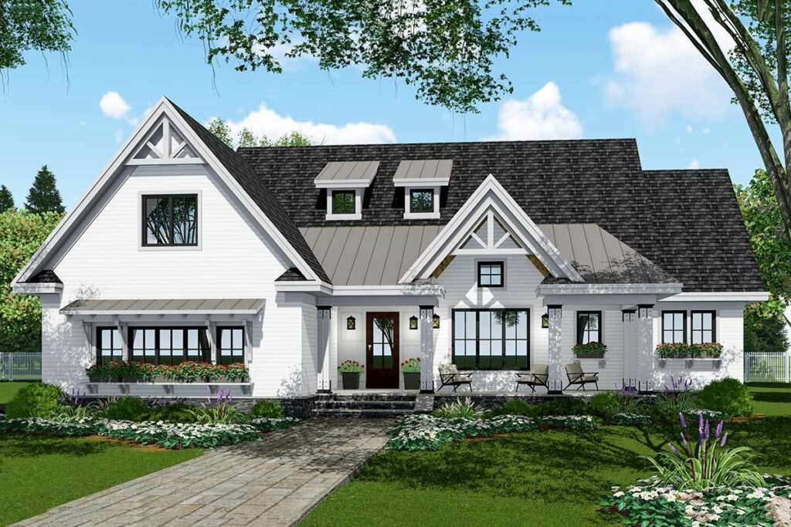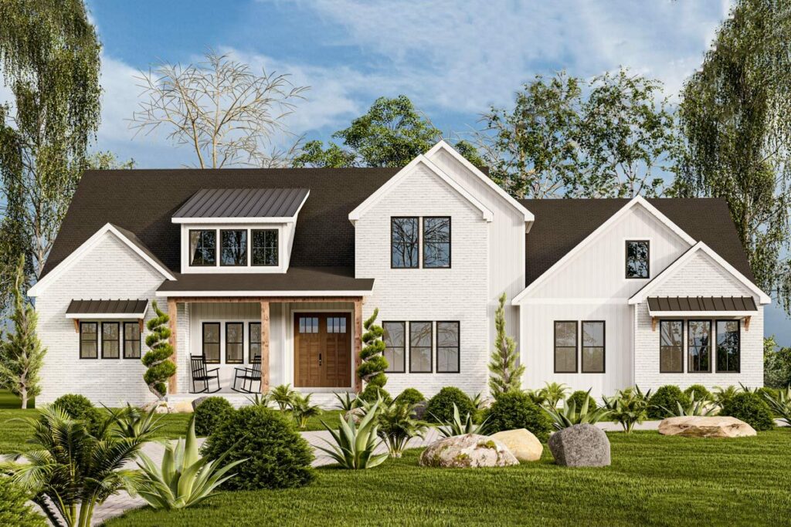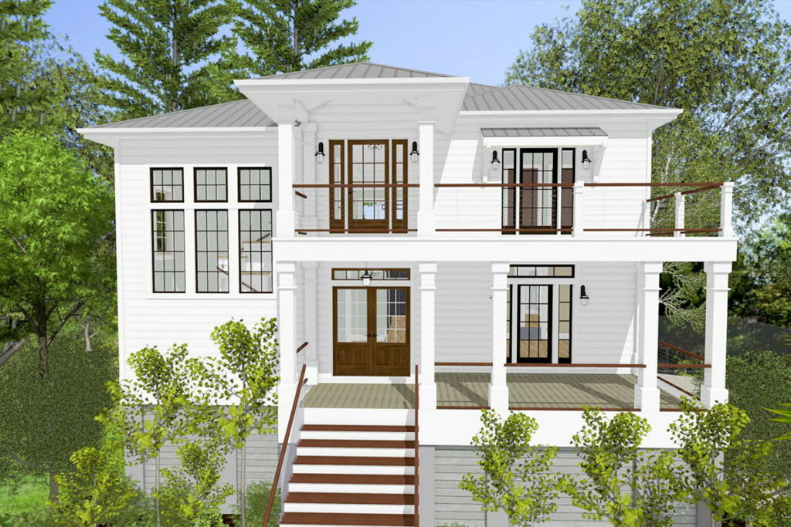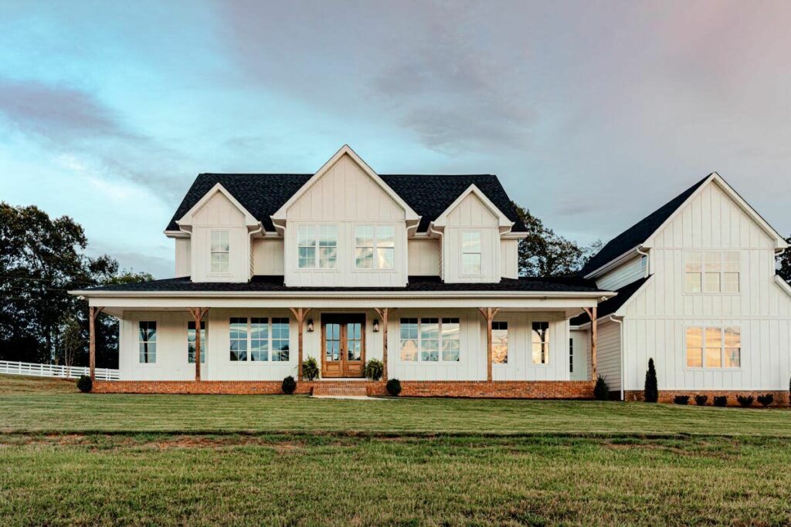Transitional 5-Bedroom 2-Story Farmhouse With Game Room and Study (Floor Plan)
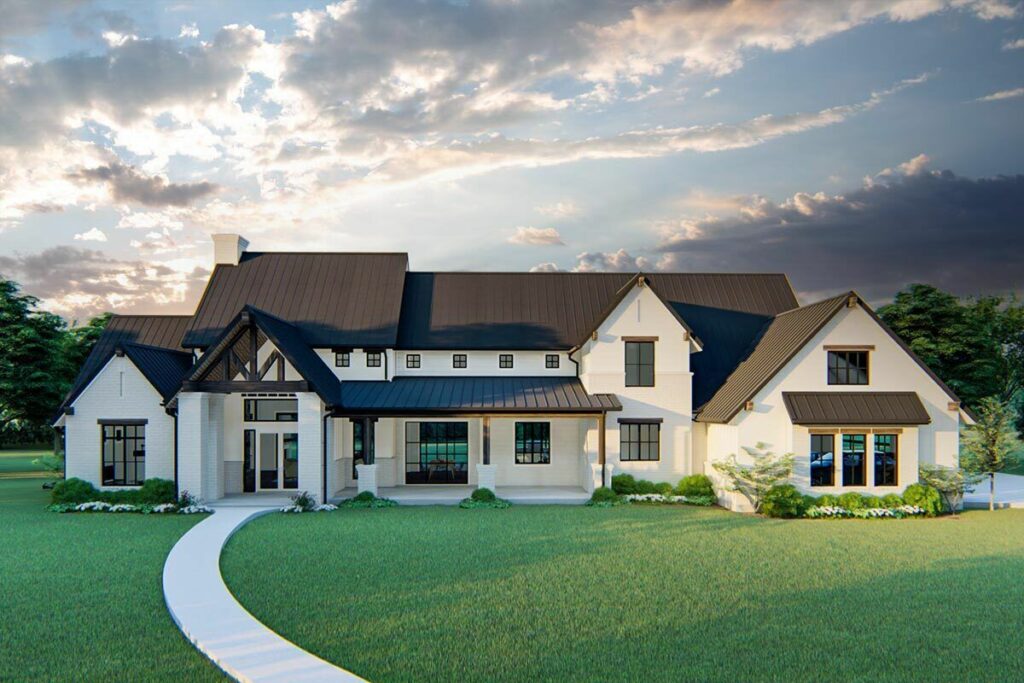
Specifications:
- 4,668 Sq Ft
- 5 Beds
- 4.5 Baths
- 2 Stories
- 3 Cars
Have you ever caught yourself fantasizing about a home that marries the timeless allure of traditional design with the sleek flair of modern aesthetics?
Well, it’s time to wake up because this dream is very much a reality.
Today, we’re stepping into the world of a Transitional Farmhouse plan that will have you bidding farewell to your snug apartment quicker than you can declare, “I need this house in my life!”
Let’s peel back the layers of this enchanting 4,668 square foot masterpiece.
Imagine a porch so welcoming that it beckons you to shed your footwear, enjoy a refreshing glass of iced tea, and indulge in the latest neighborhood stories.
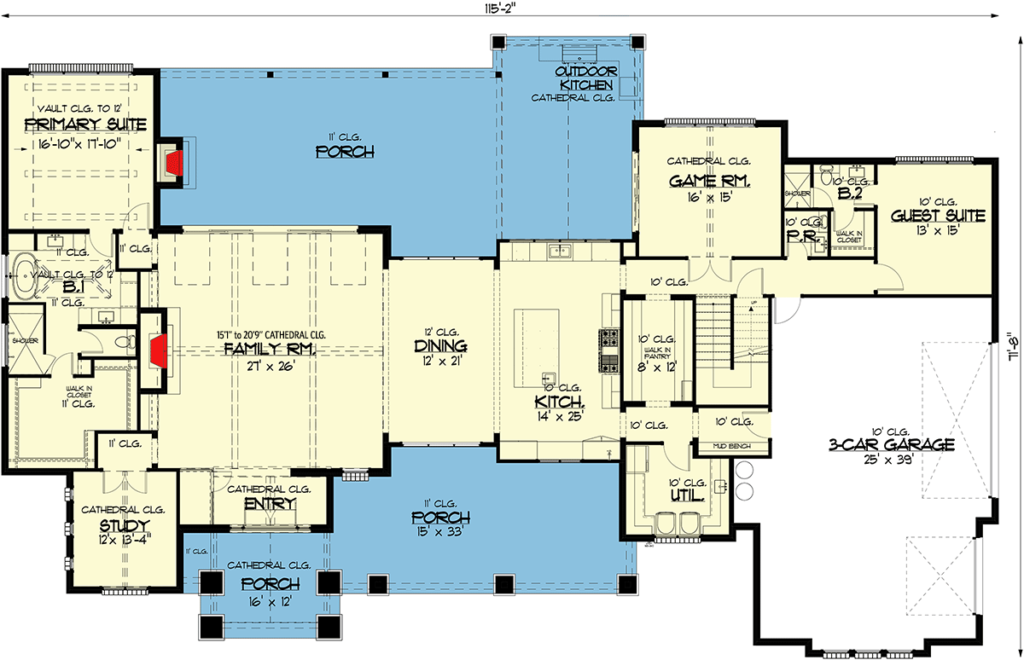
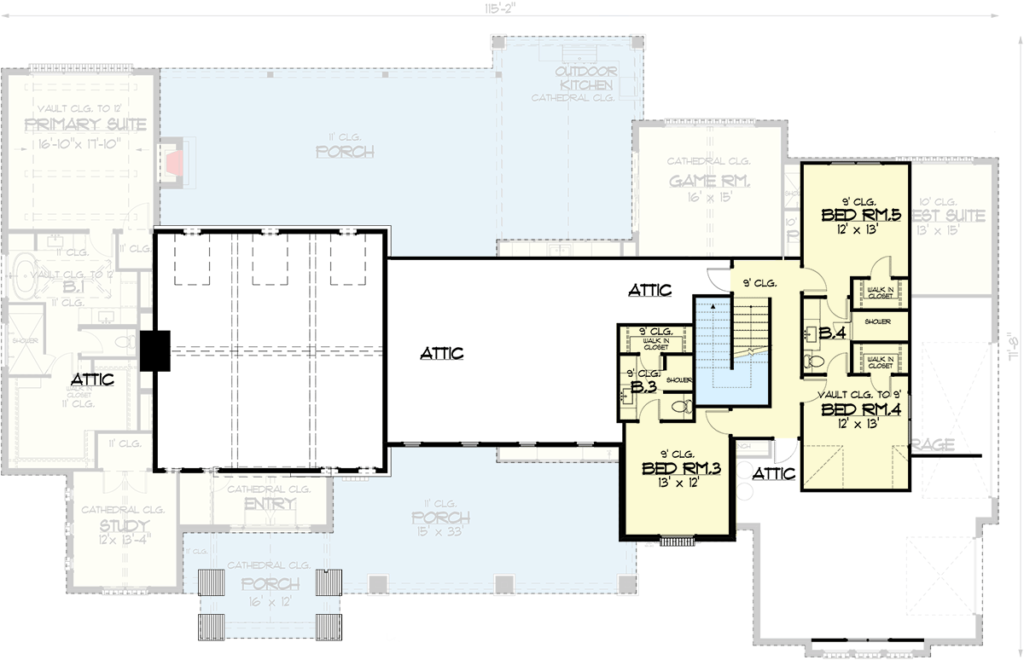
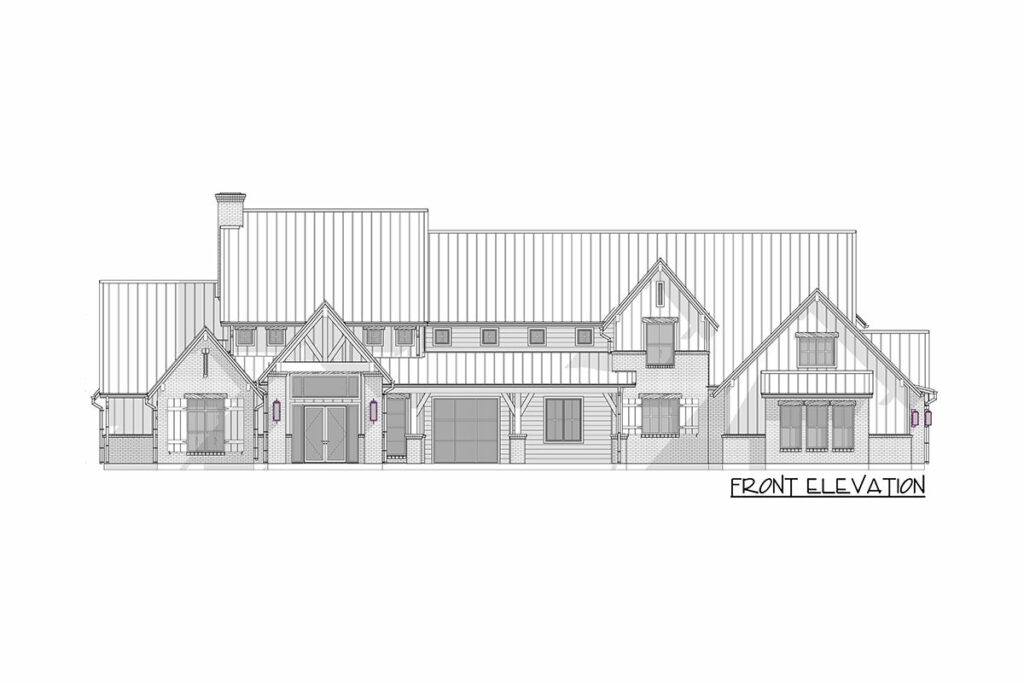
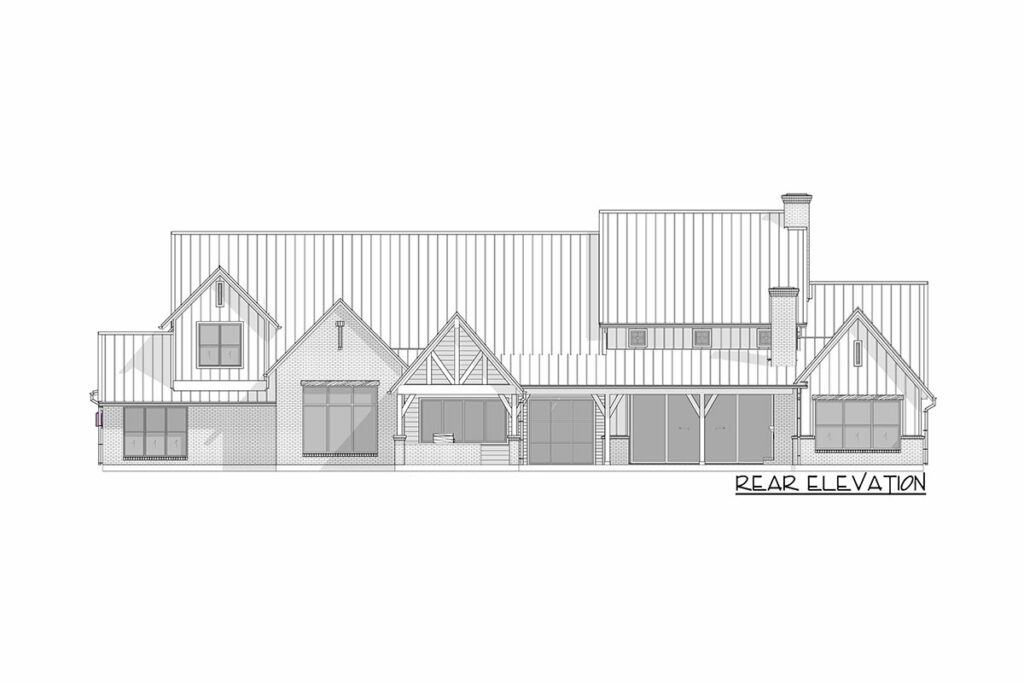
Enter this haven of relaxation, a porch that stretches fifteen feet deep, radiating the comfort and warmth reminiscent of a loving embrace from your grandmother.
This isn’t just the entrance to the house; it’s the gateway to its heart.
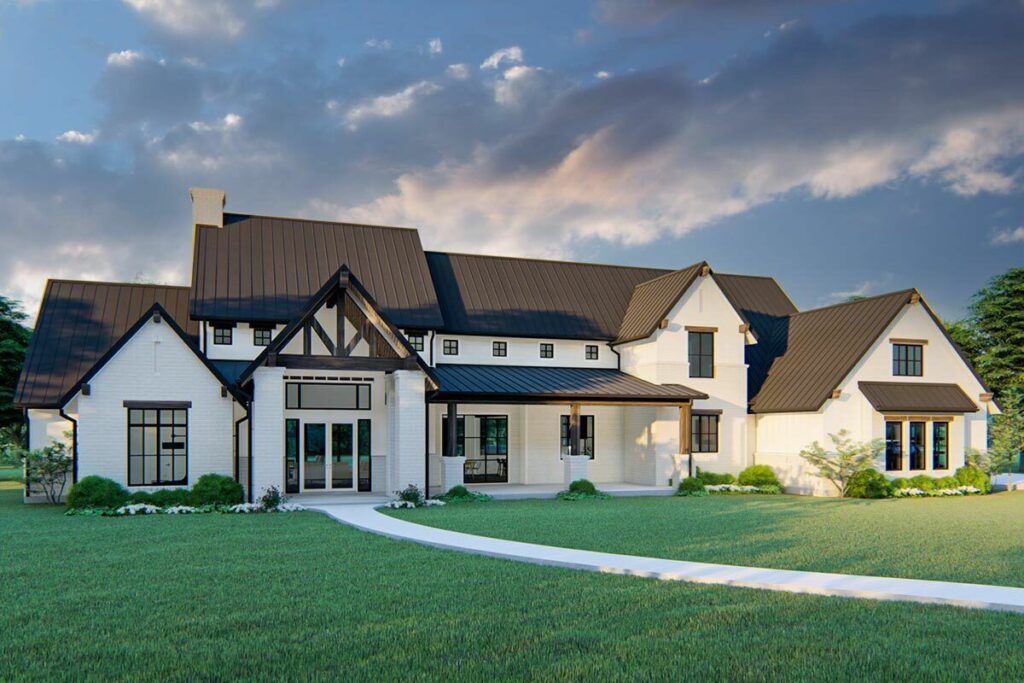
Venture inside, and you might find yourself momentarily breathless.
The family room greets you with a cathedral ceiling soaring higher than any tree you’ve dared to scale.
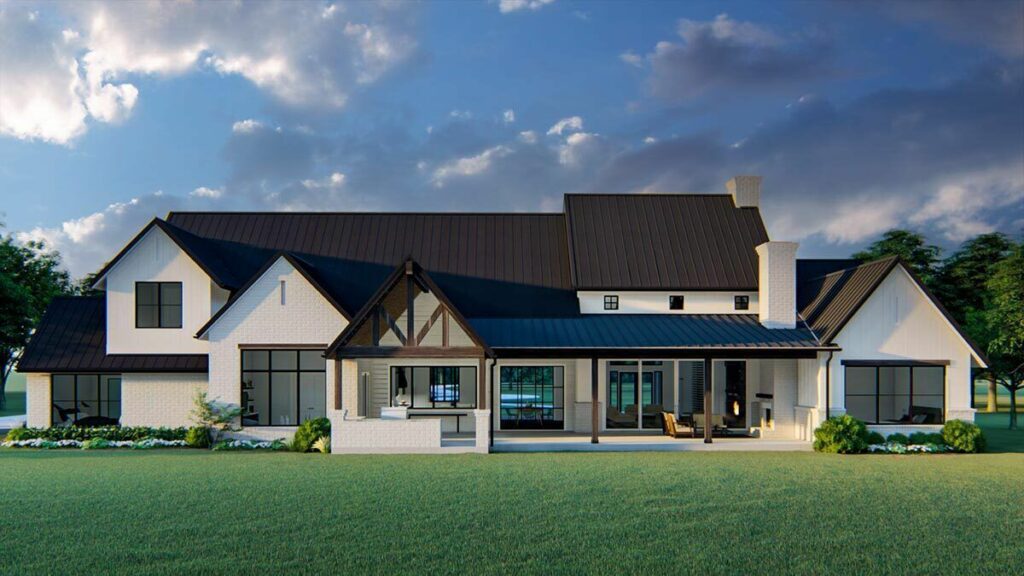
Bathed in light thanks to clerestory windows that adorn the combined dining and kitchen area, the space offers the perpetual glow of a lazy Sunday morning.
And the kitchen?
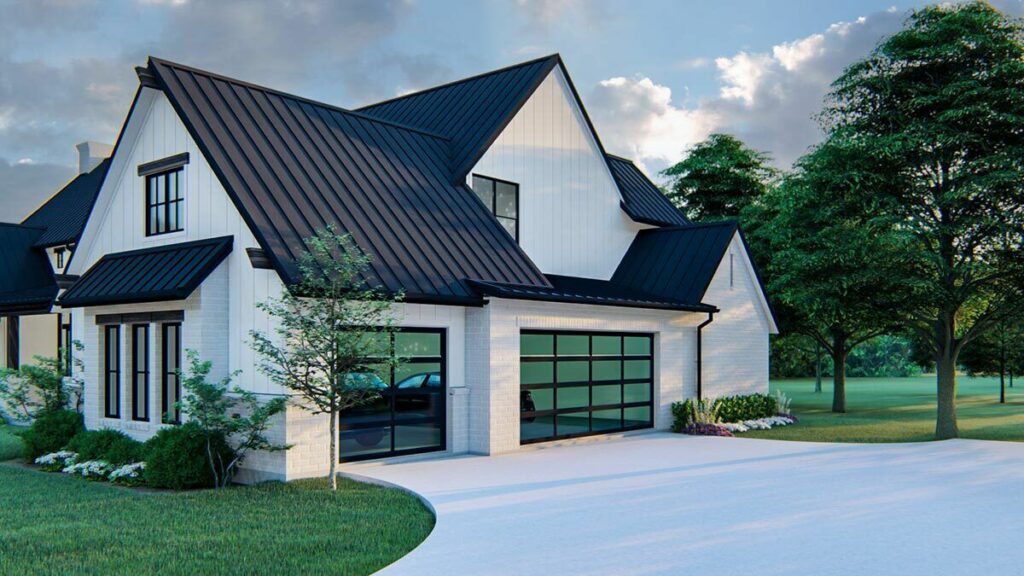
It’s a culinary enthusiast’s dream, equipped with a prep sink nestled in the island (because yes, there’s an elegant island) and a spacious range that beckons your inner chef to come out and play.
The pass-thru pantry marries convenience with sophistication, ensuring your treasures are always within easy reach—yes, even that hidden chocolate bar.
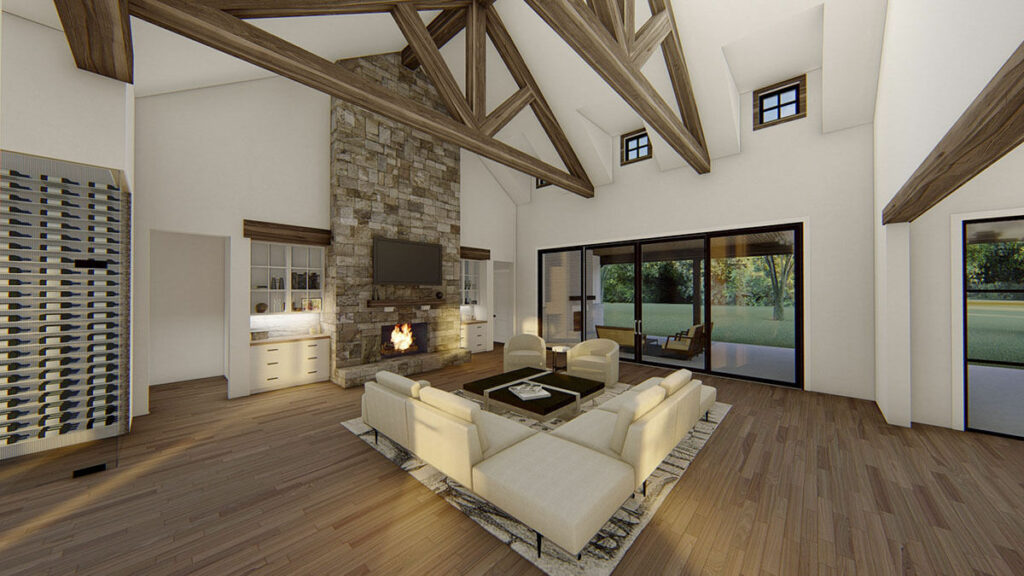
But wait, there’s more.
Just when you think it can’t possibly get any better, the house unveils its summer kitchen.
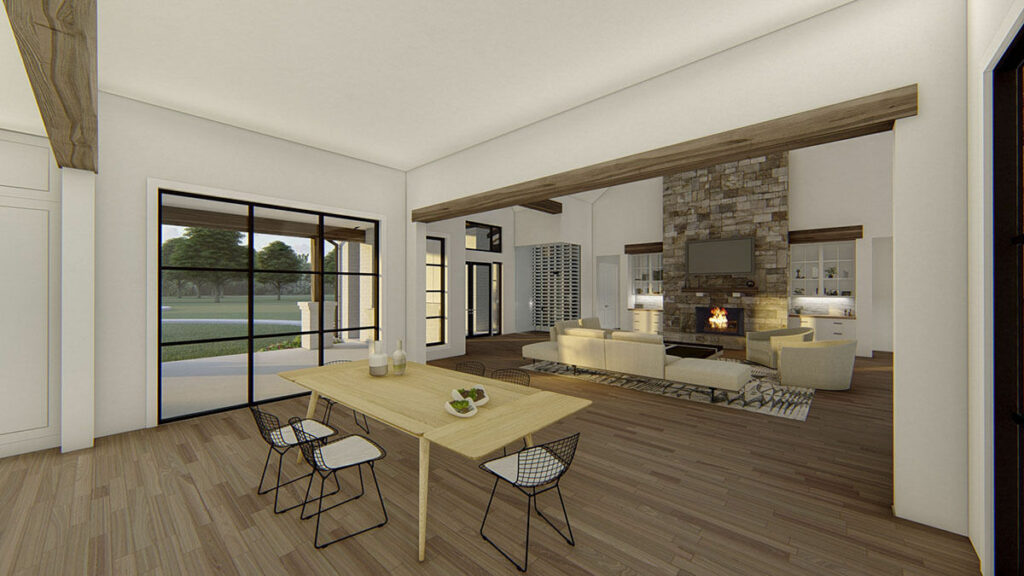
The expansive rear porch, complete with a fireplace, transforms every gathering into an event of epic proportions.
Ready for some s’mores?
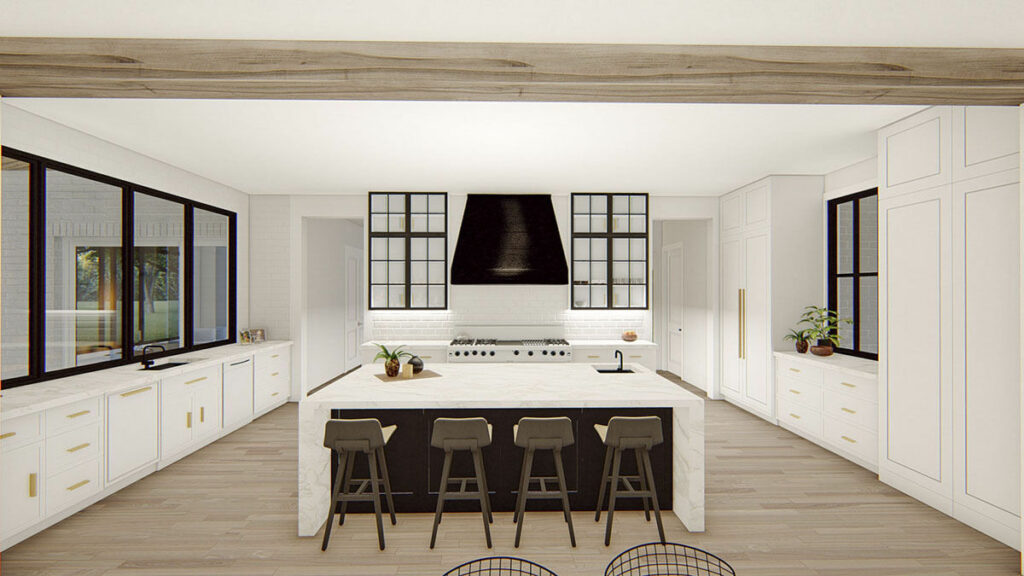
On the main level’s left wing lies the primary suite, a sanctuary that transcends the ordinary bedroom.
With an ensuite boasting an oversized shower (goodbye, shower curtain tussles) and a walk-in closet that could house an extensive wardrobe, it’s akin to a daily spa retreat.
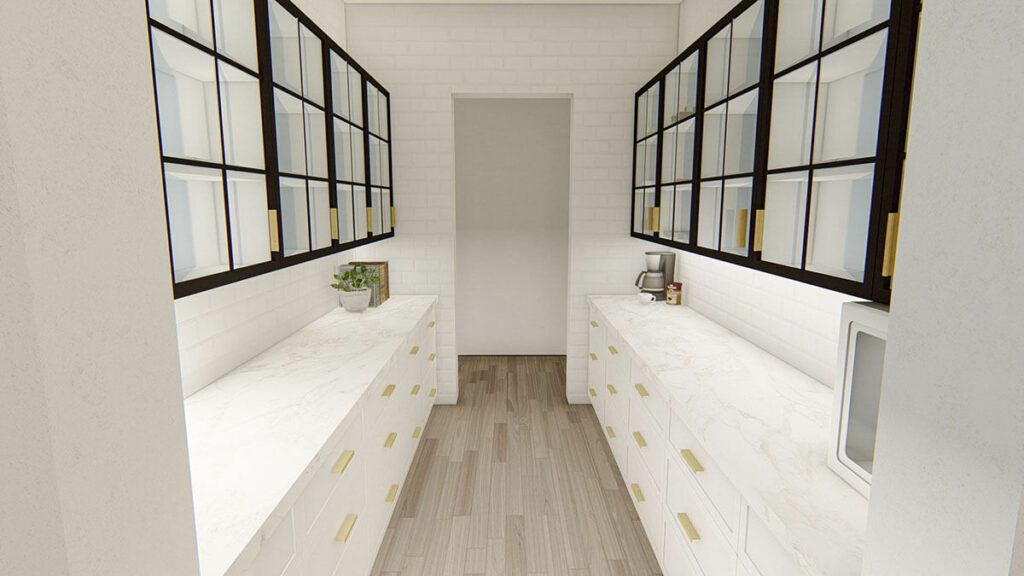
Need a spot for focus or perhaps a quiet binge-watching session?
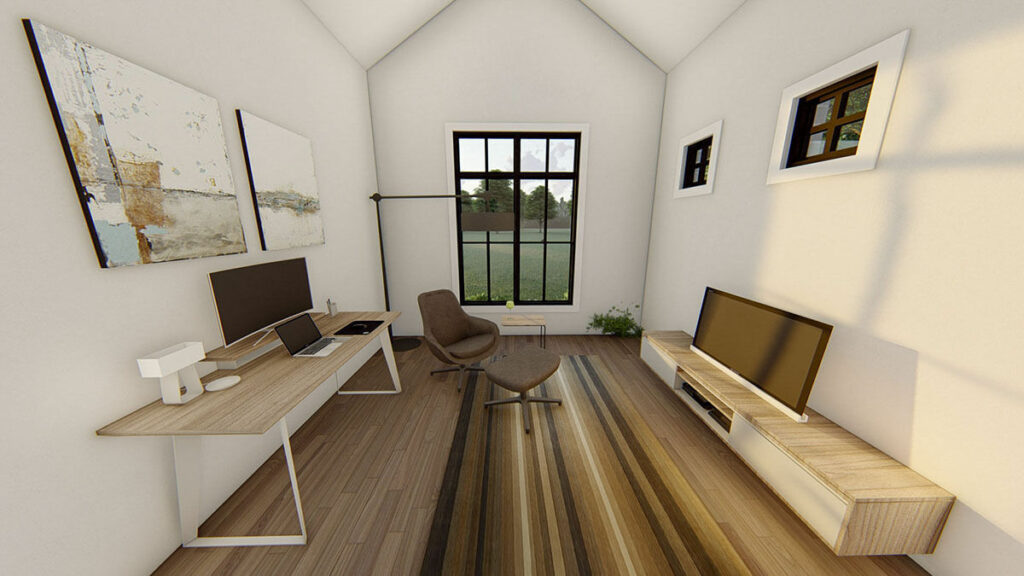
The nearby study offers a tranquil retreat for your productivity needs or leisure activities.
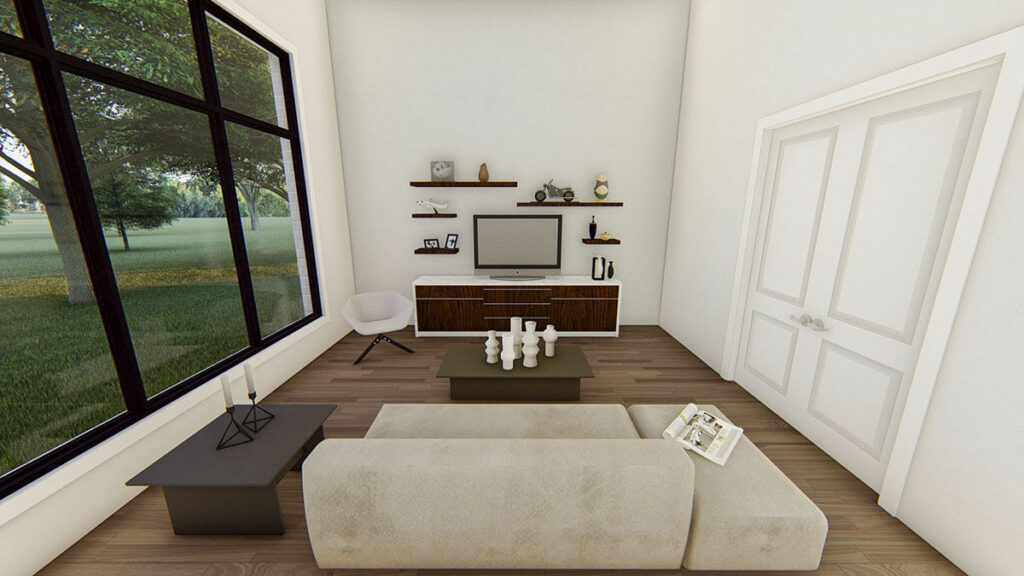
Beyond the spacious 3-car garage—which, by the way, likely surpasses your first apartment in size—lies a game room that screams for a billiards table and the camaraderie of game night.
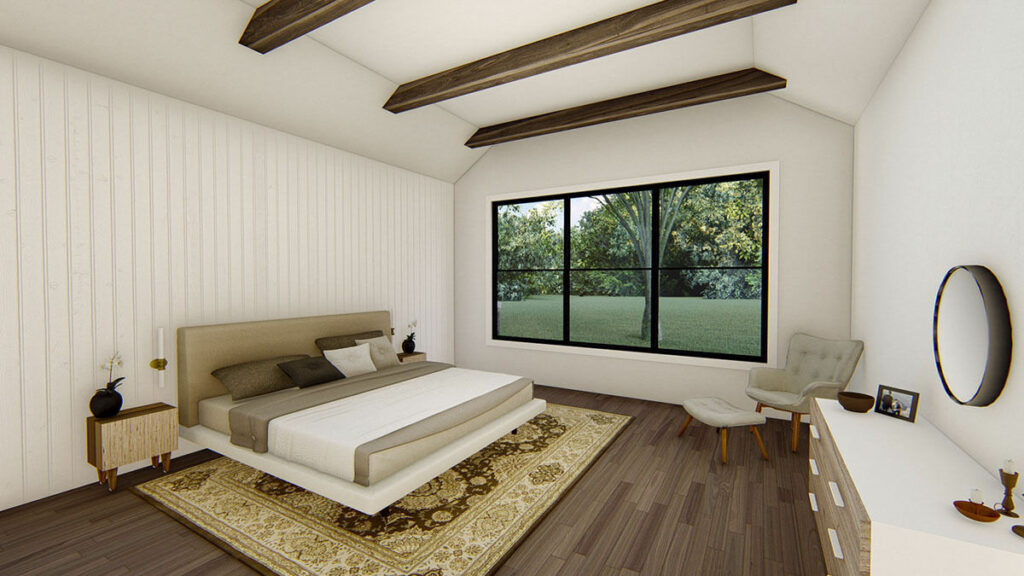
Worried about where your overnight guests will stay?
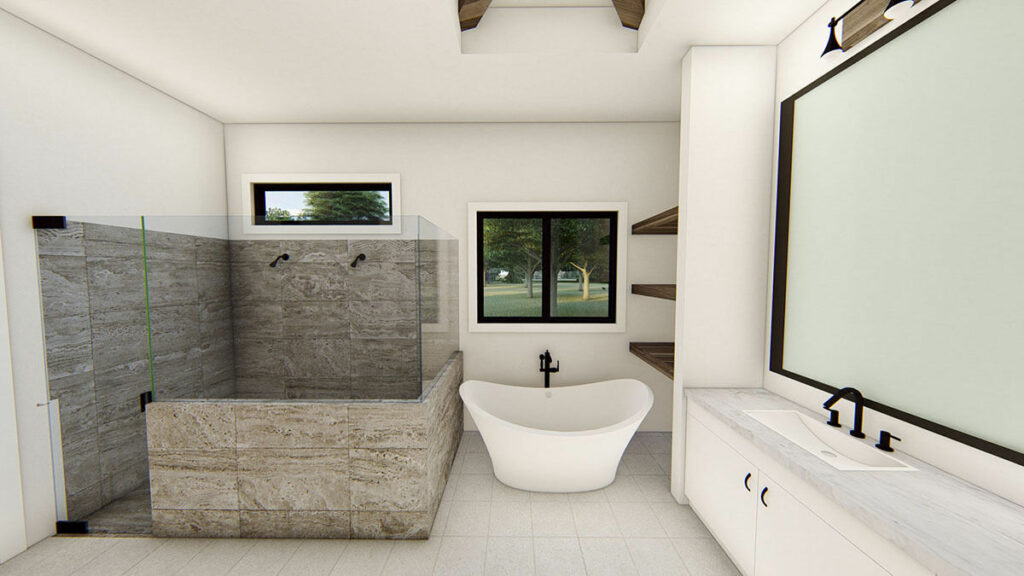
The guest suite next to the game room offers the perfect lodging solution, ensuring everyone has a comfortable spot after a spirited game of Monopoly.
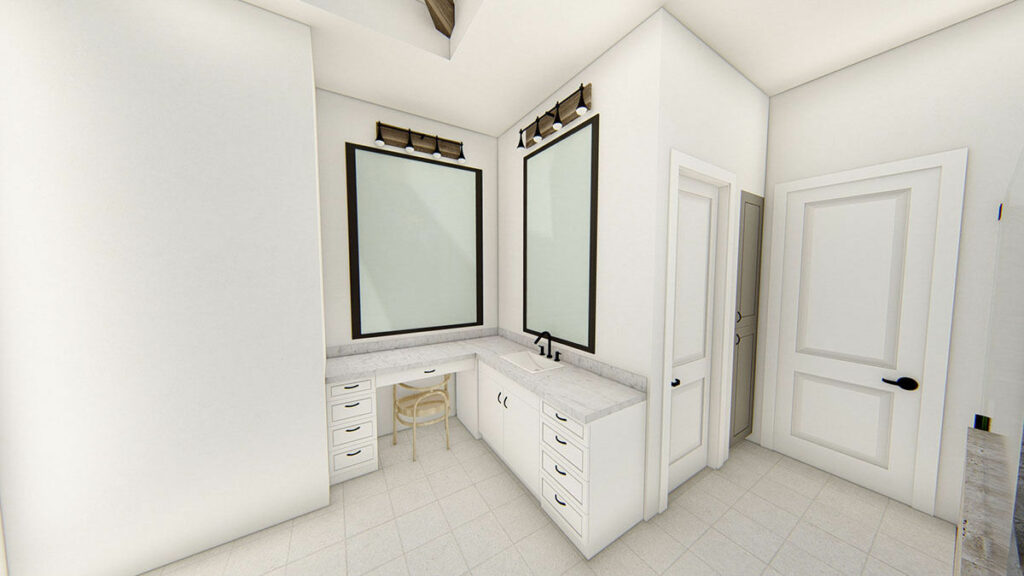
But that’s not all.
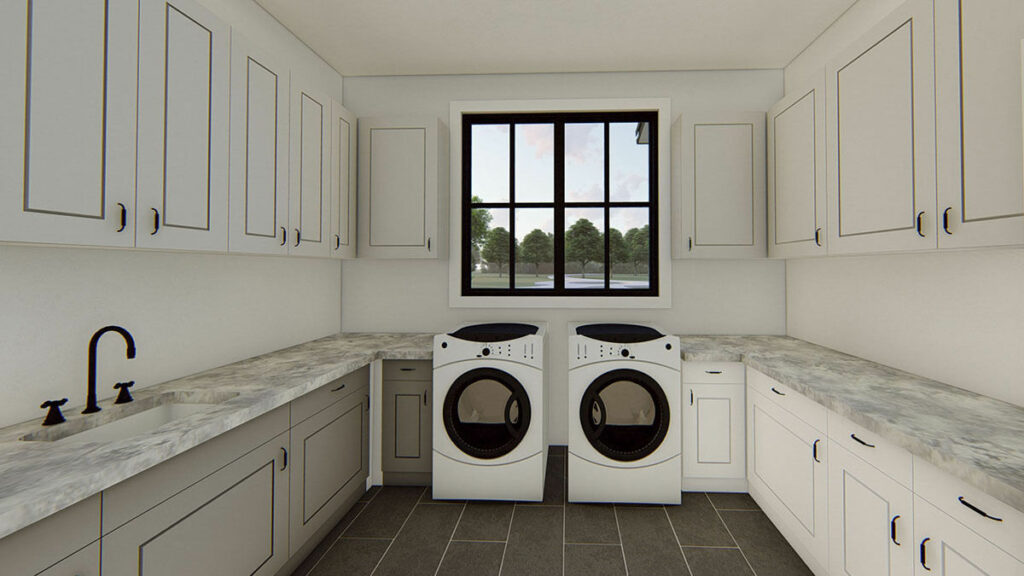
Ascend to the upper level, and you’ll discover three additional bedrooms.
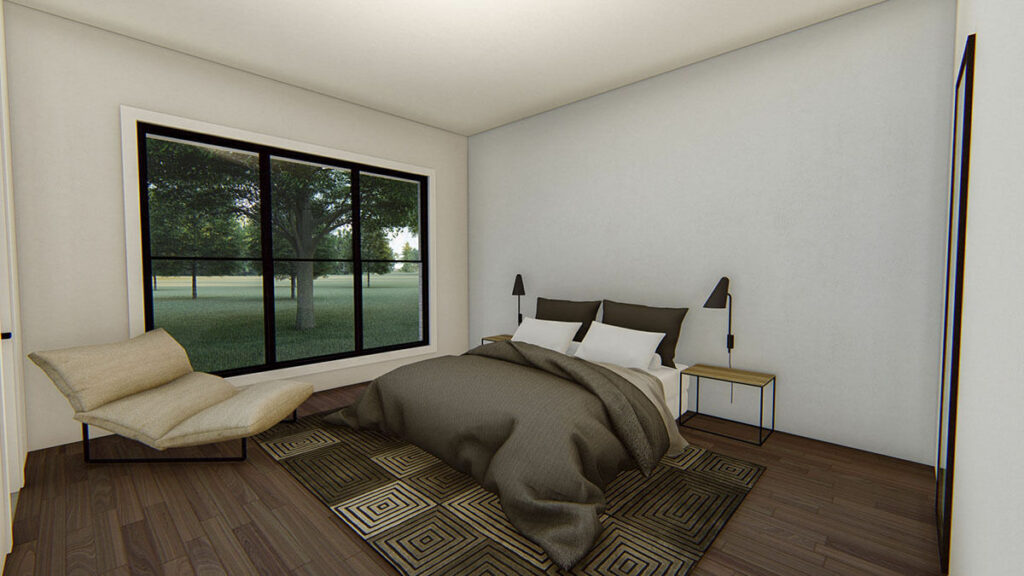
Whether you’re growing your family, harboring dreams of starting a band, or simply need a sanctuary for your hobbies, there’s space for every aspiration.
In essence, this Transitional Farmhouse is more than just a residence.
It’s a declaration of sophistication, warmth, and a sprinkle of playfulness.
So, the next time you’re asked to describe your dream home, you’ve got an enchanting tale to share.
This house isn’t just a living space; it’s a canvas for your life’s most memorable moments.

