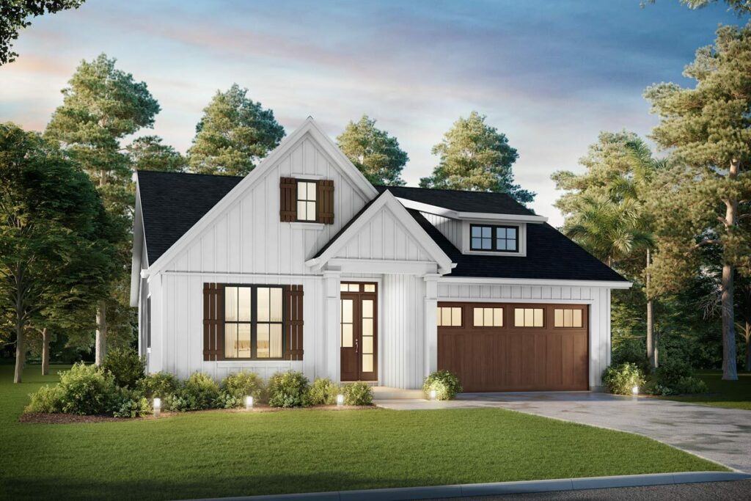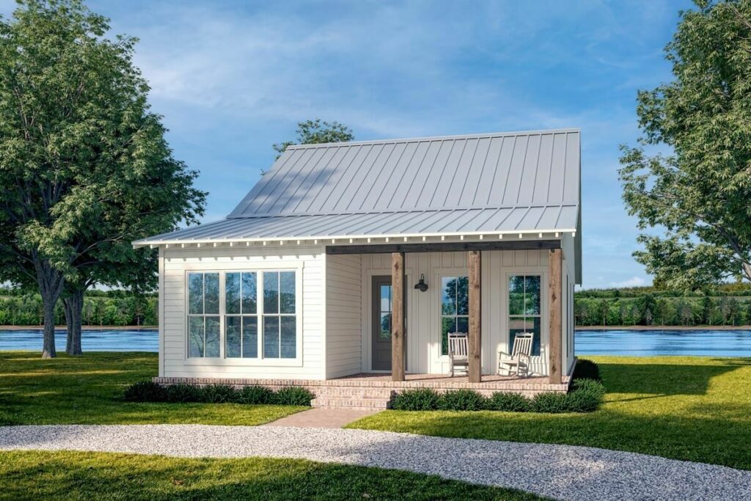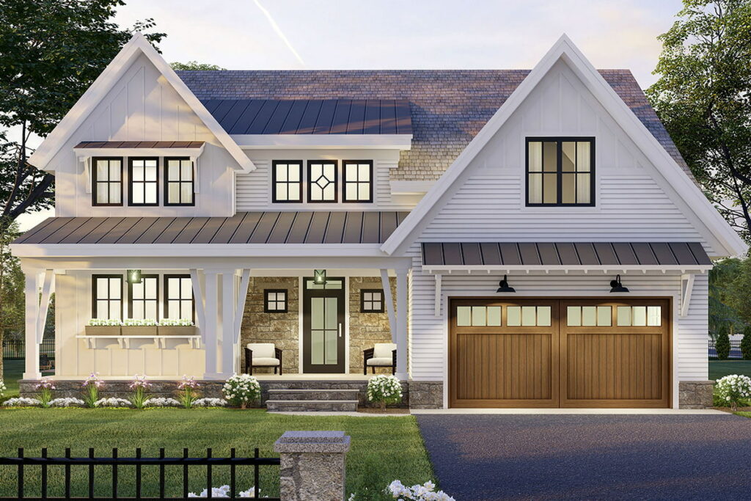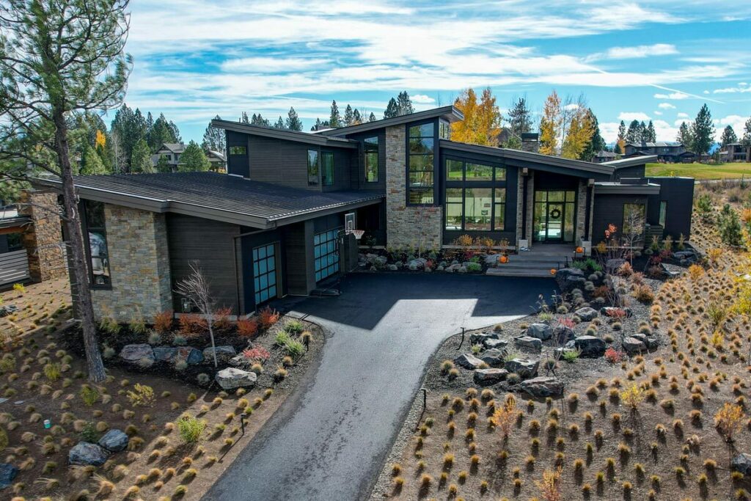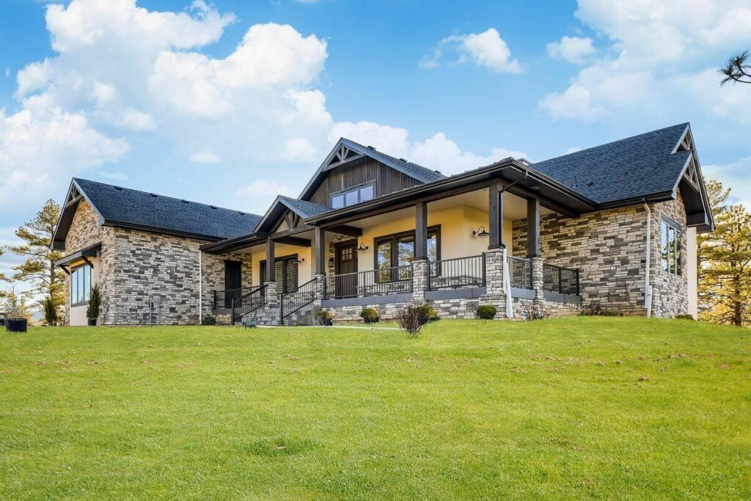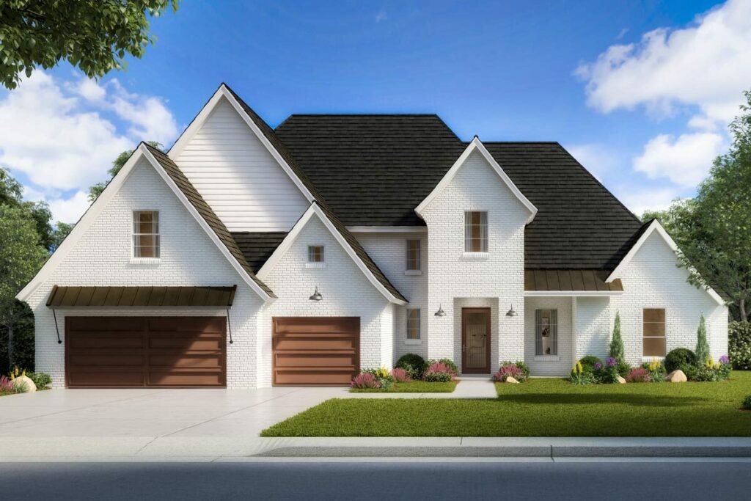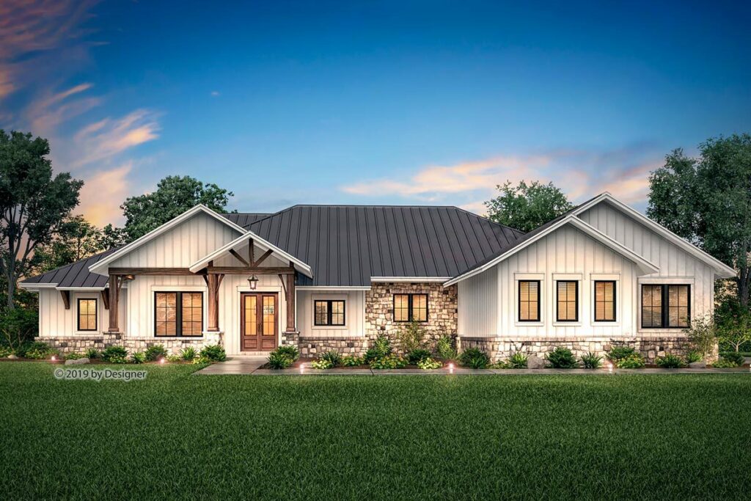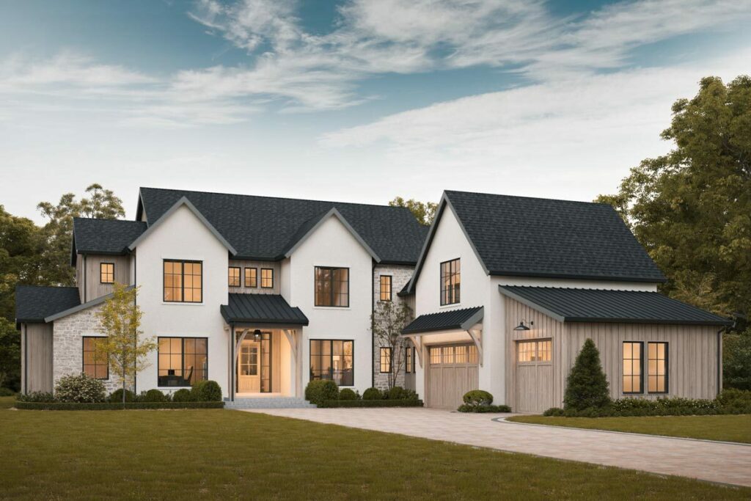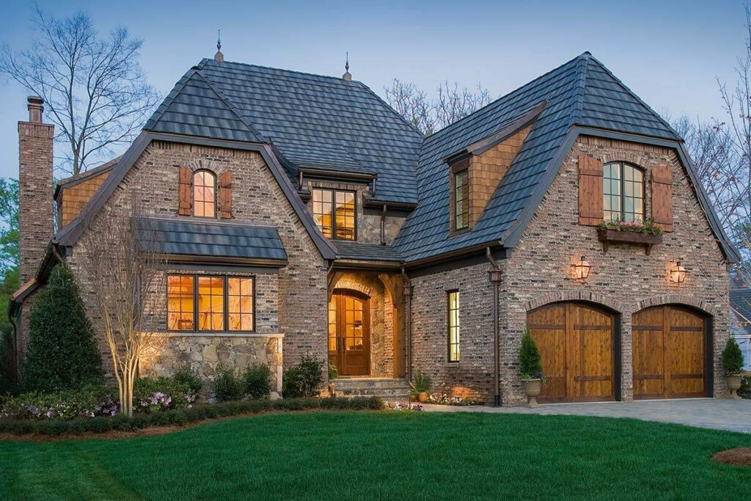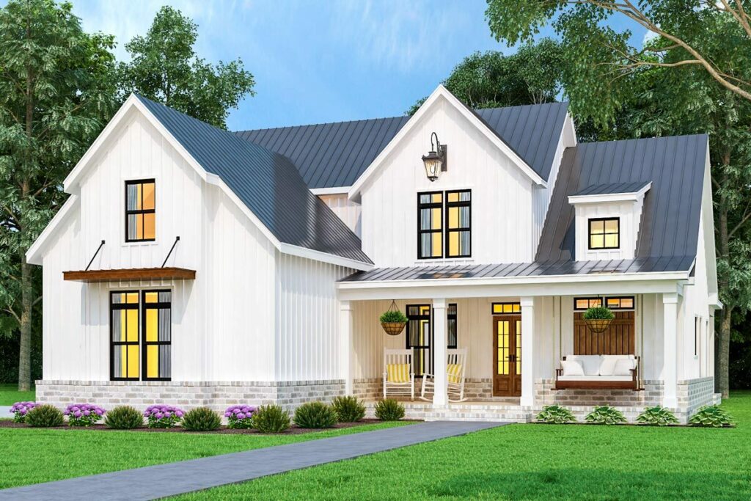Slimmed Down 2-Story 3-Bedroom Modern House With Central Light Core (Floor Plan)
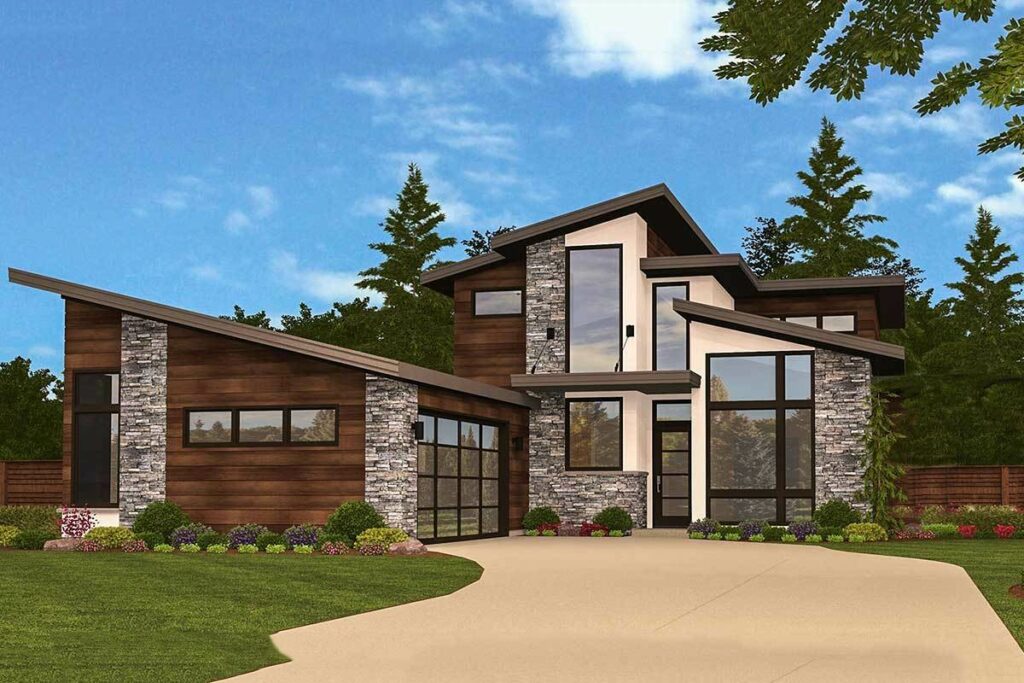
Specifications:
- 2,433 Sq Ft
- 3 Beds
- 2.5 Baths
- 1 – 2 Stories
- 2 Cars
Once upon a time, I thought slimming down was strictly about summer salads and intense workouts.
That was until I discovered a stunning modern house plan that changed my perspective completely.
It seemed to whisper to me, saying, “Why bother with extra space when you can have undeniable style?”
Now, don’t be deceived by its svelte exterior.
This architectural gem encases a spacious 2,433 square feet of living area.
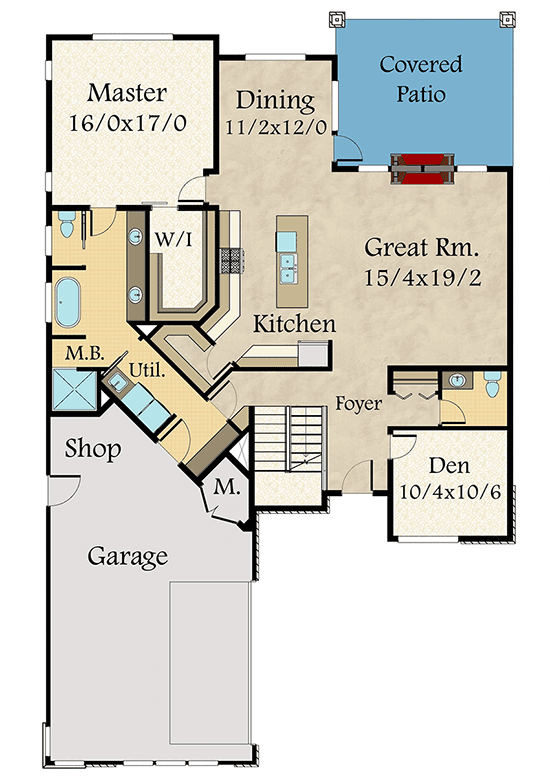
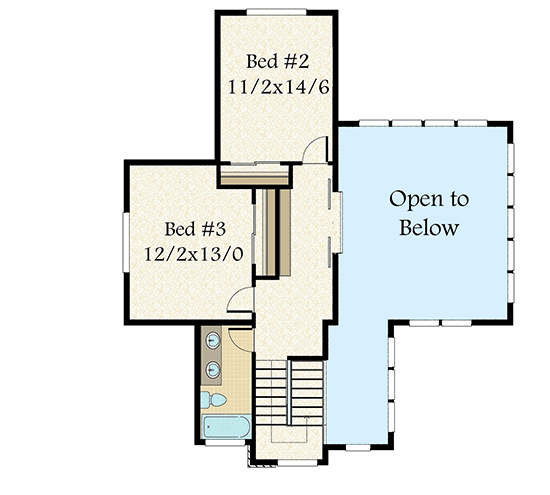
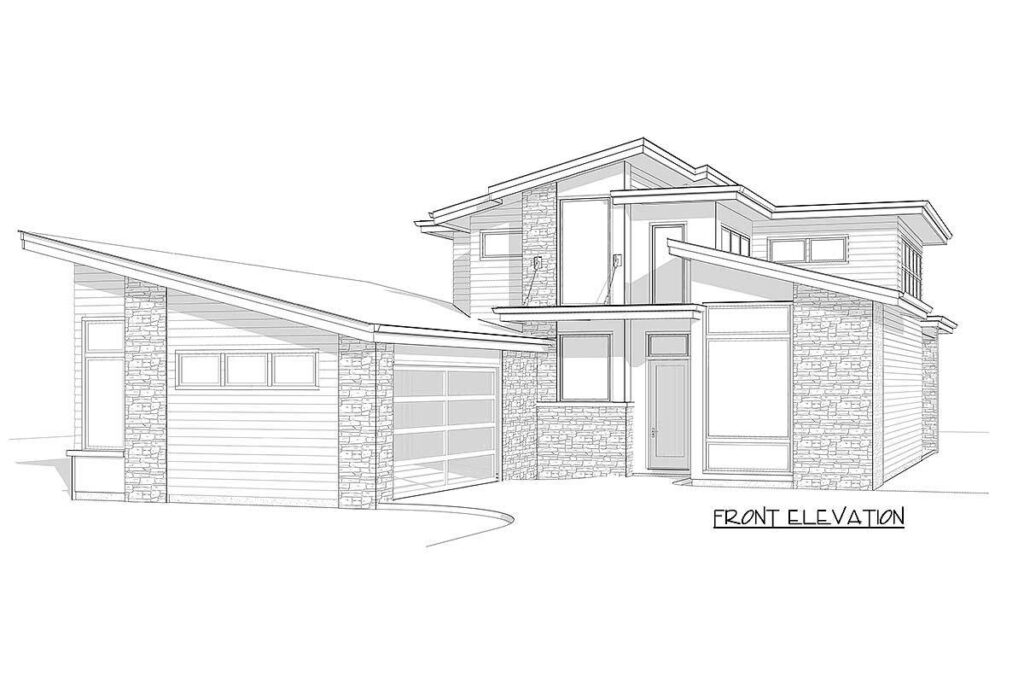
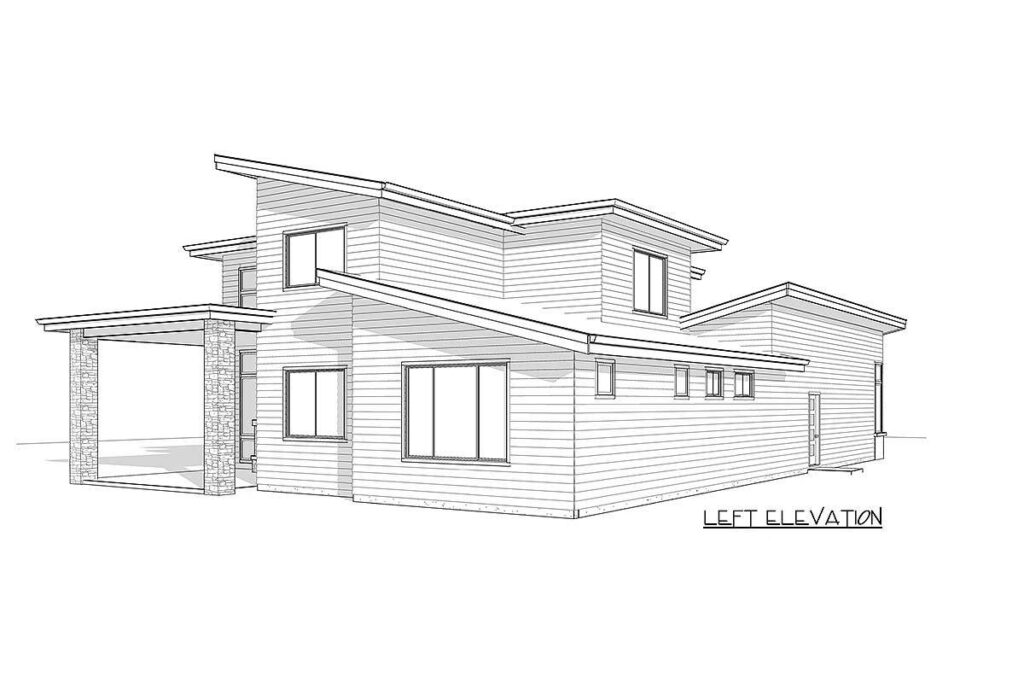
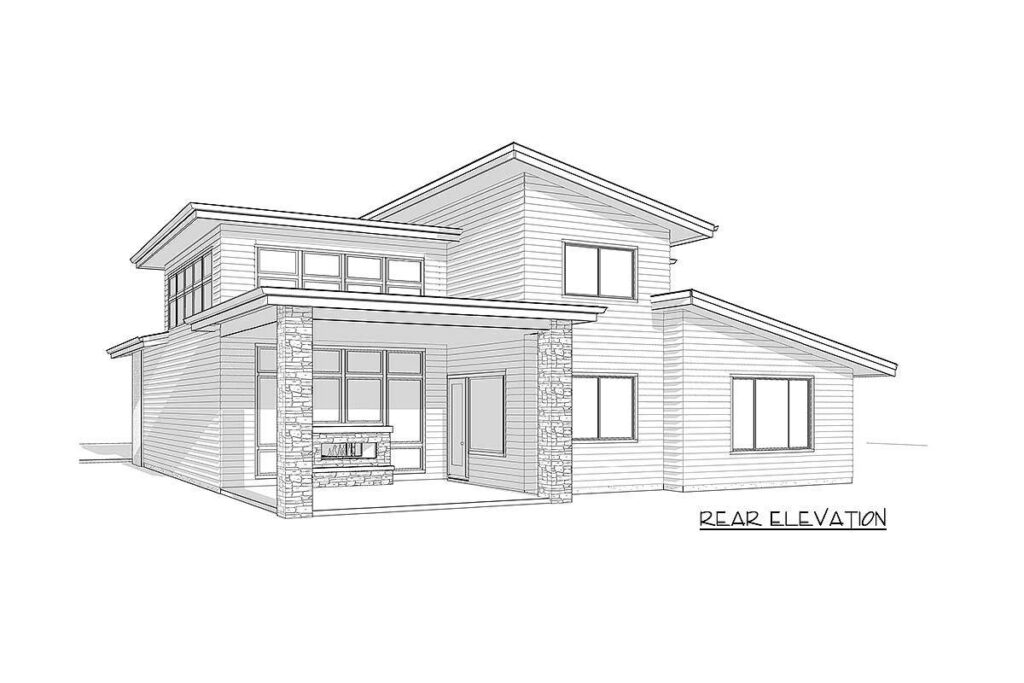
Imagine yourself gliding through your new abode, showcasing each intelligently designed space to your amazed friends, basking in their envious oohs and aahs.
“Yes, three bedrooms!” you announce proudly.
And we’re talking real bedrooms, not those ambiguous, cramped spaces that barely fit a bed.
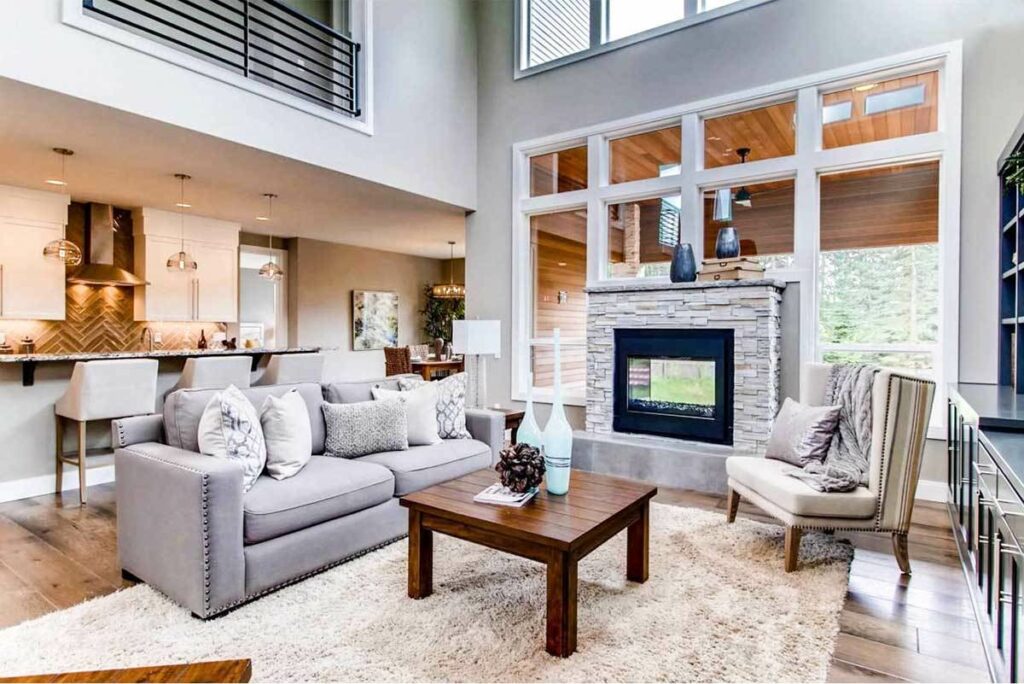
Each room is expansive enough to perform cartwheels—if you’re ever so inclined.
The house also features 2.5 bathrooms, ending the morning scramble or the frequent, urgent dances that follow one too many morning coffees.
And yes, the half-bath is a true lifesaver during parties when guests perhaps indulge a bit too much.
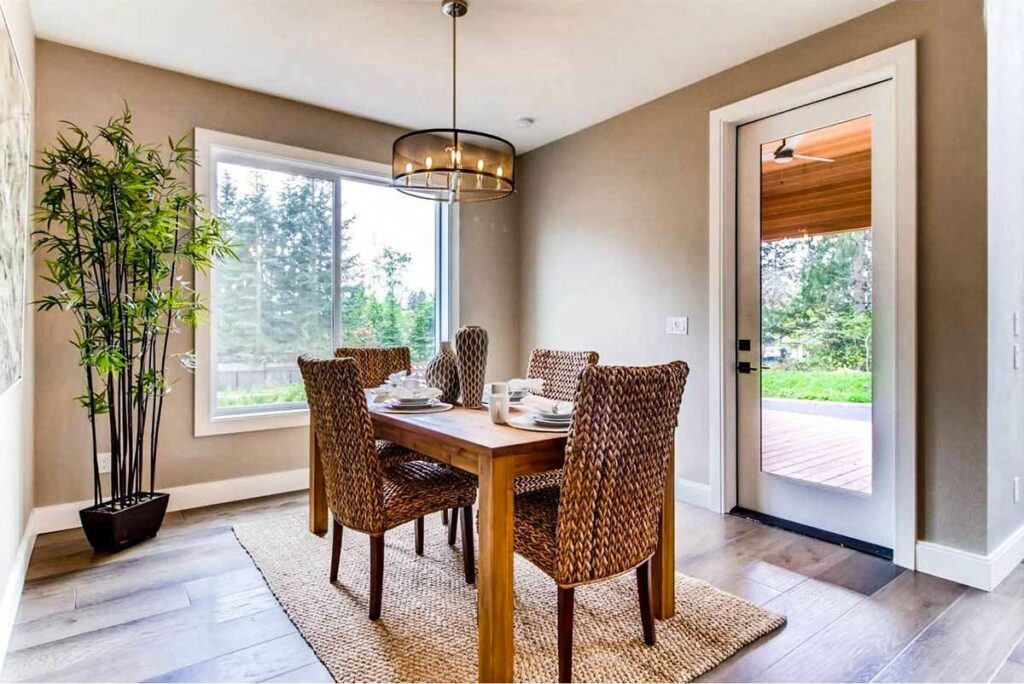
Are you torn between a single story or a two-story home?
Either choice is a winner here. Whether you love the expansive feeling of high ceilings or prefer the ease of a one-level living, this plan satisfies any preference.
Now, let’s talk about the garage.
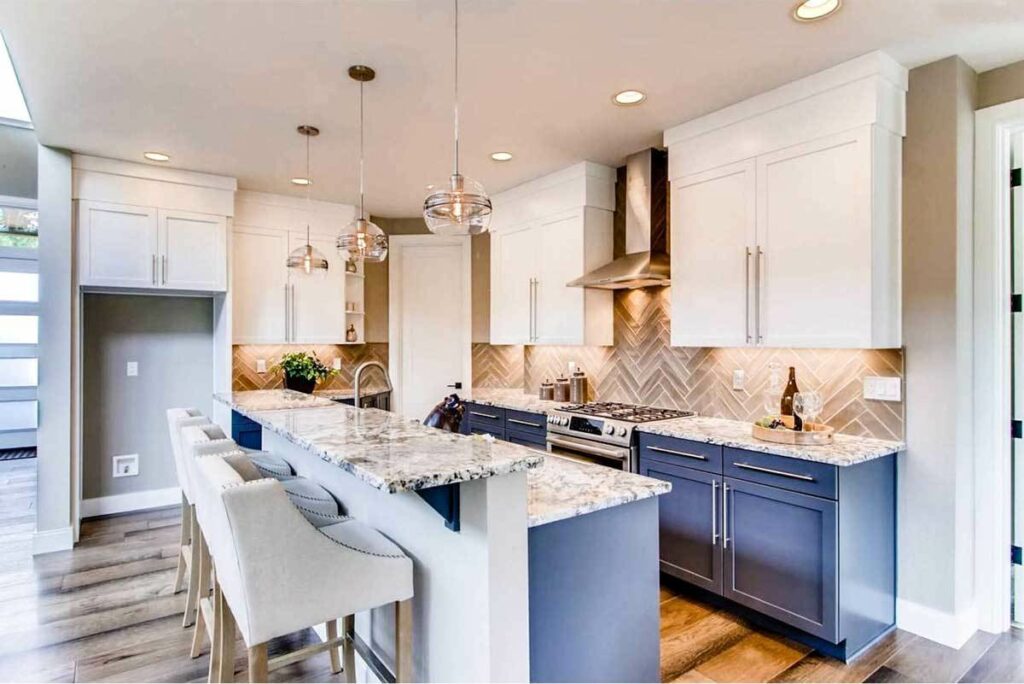
This isn’t just any garage; it’s a spacious haven for two vehicles.
Whether it houses the family SUV or that flashy sports car (no judgment!), there’s ample room for both.
And here’s a highlight you’ll love—the ingenious central light core window arrangement near the soaring 16-foot ceiling in the great room.
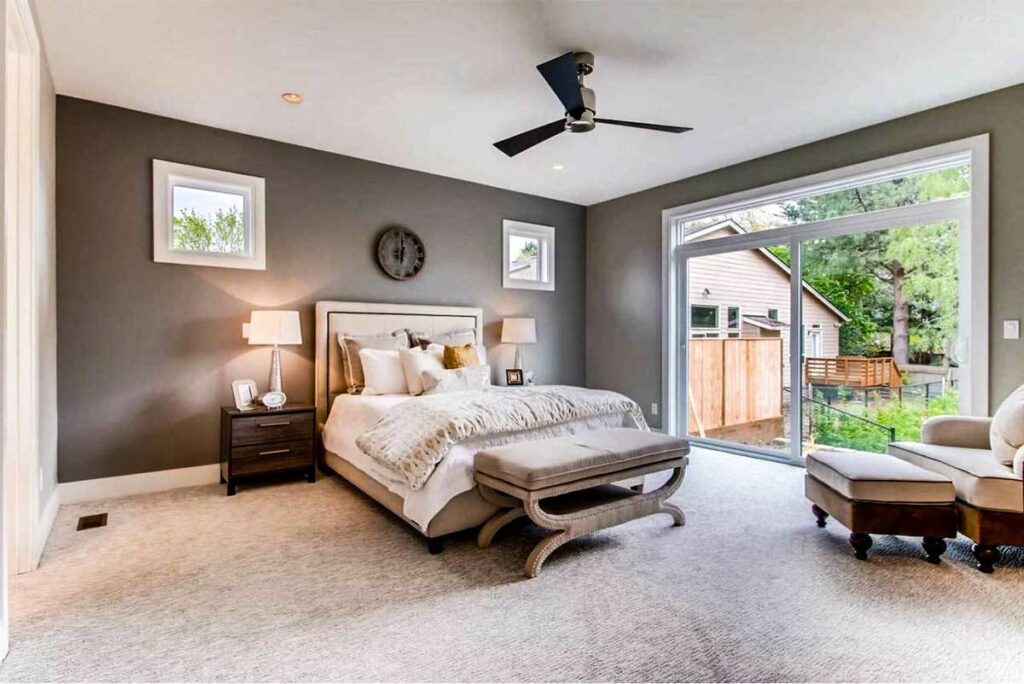
It allows natural light to flood the area, eliminating the need for artificial lighting during the day and providing a perfect spot for your indoor plants to thrive.
Moving to the kitchen, the heart of any home.
Whether you’re the type who cooks gourmet meals or prefers to creatively serve takeout, this kitchen is a chef’s dream.
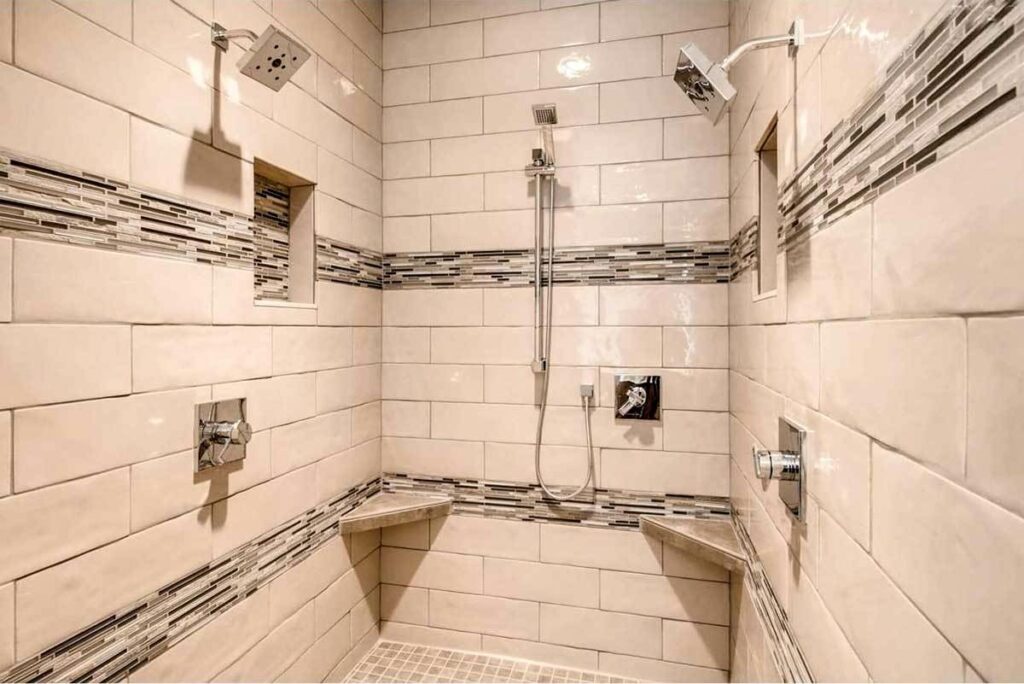
Positioned perfectly within an open-concept layout, you’re always just steps away from the dining area and, importantly, the wine fridge.
After a day filled with activities, the master suite offers the perfect retreat.
Located discreetly at the back left of the house, it’s a quiet sanctuary where you can unwind, perhaps with some soft jazz in the background.
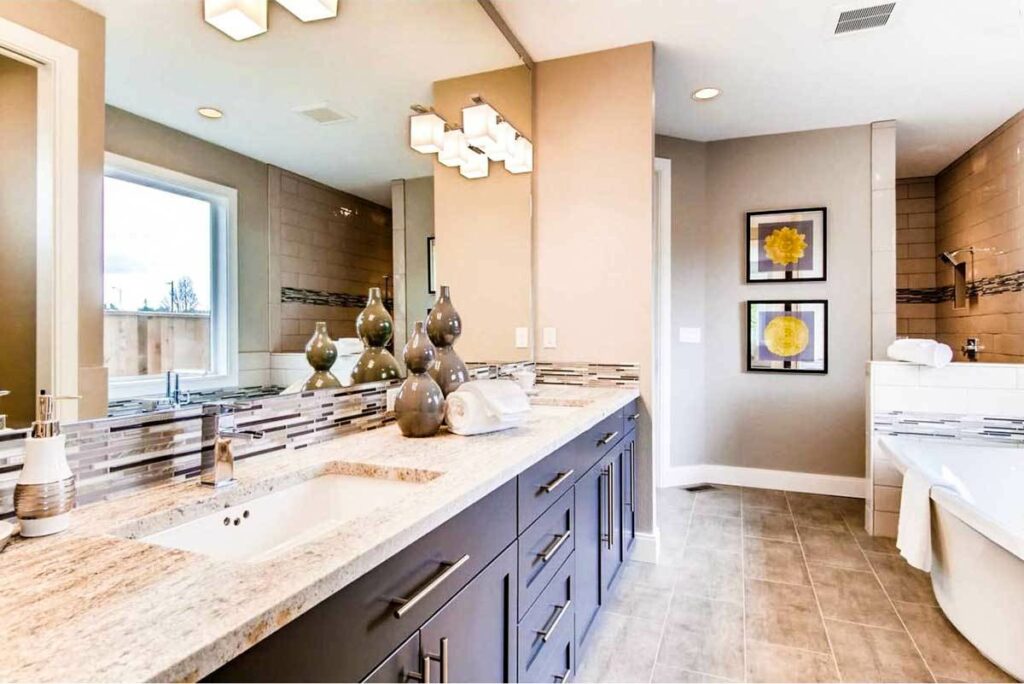
This house embodies sleek, modern elegance without any unnecessary bulk.
It’s everything you could want in a home—stylish yet efficient.
So, if you’re searching for a place that seamlessly blends chic design with practical living, this is it.
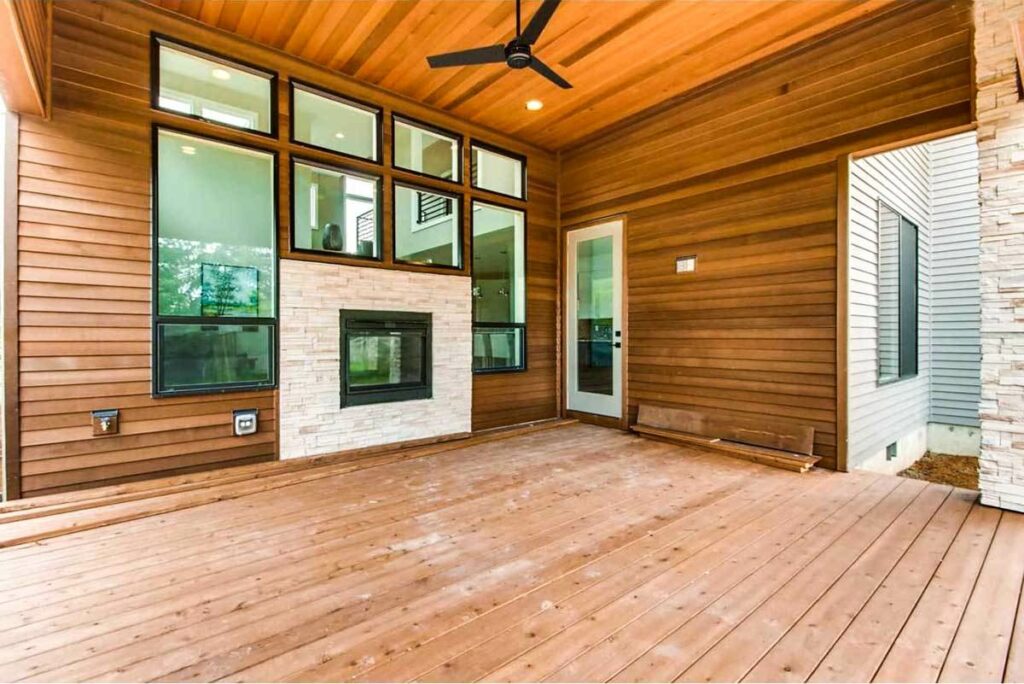
This isn’t just any house plan; it’s the plan.
But enough from me.
Why not come and see for yourself?
Should you hear a soft ‘wow’ resonating as you walk through, know it’s just the universe nodding in approval of your exquisite taste.

