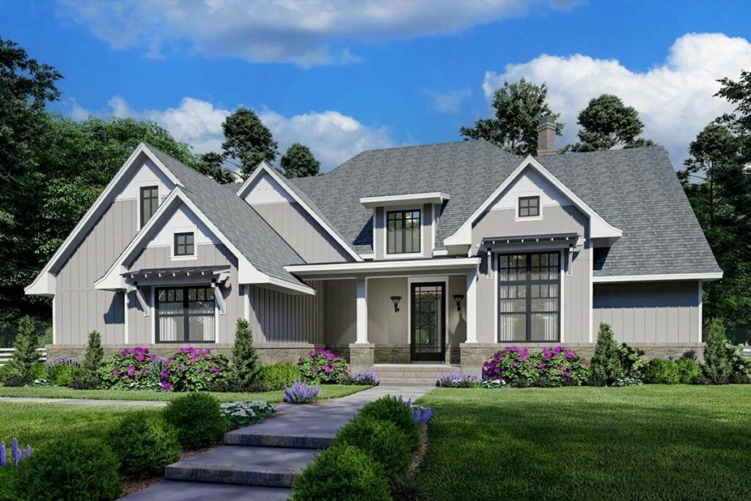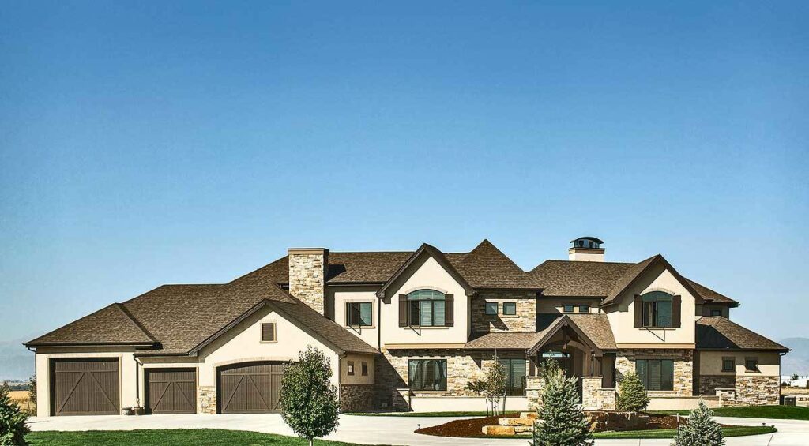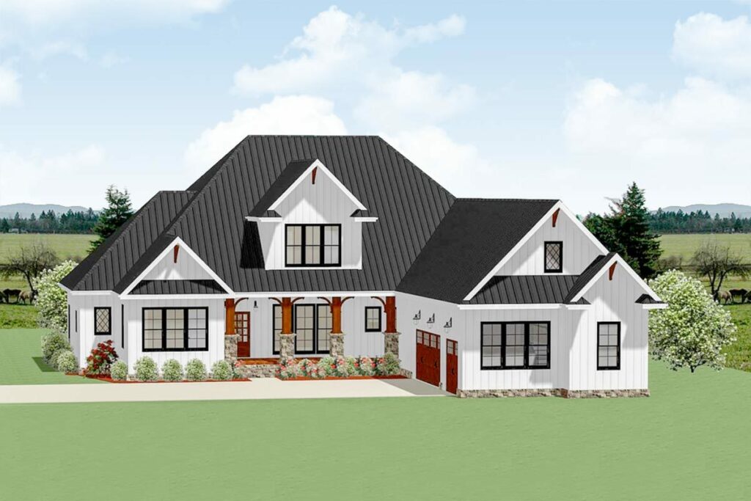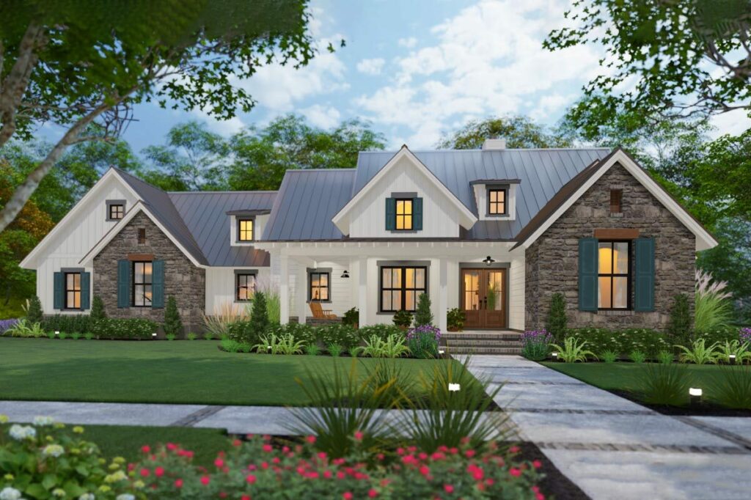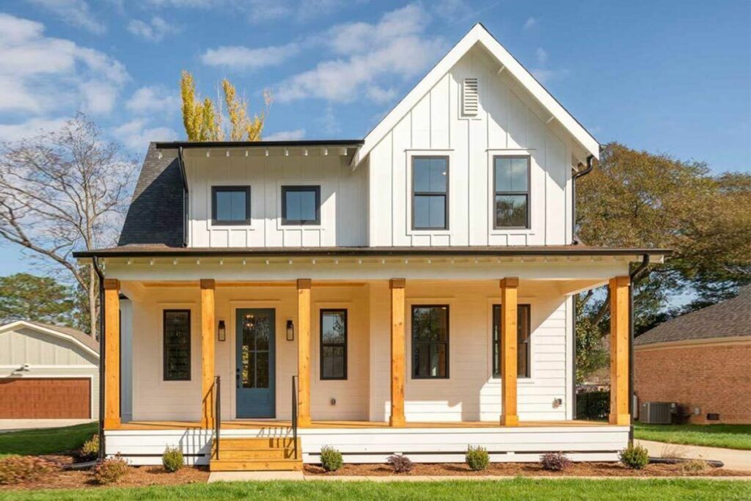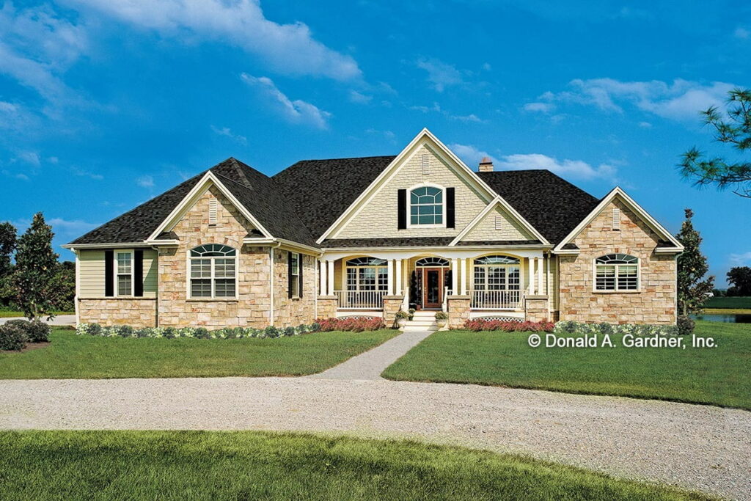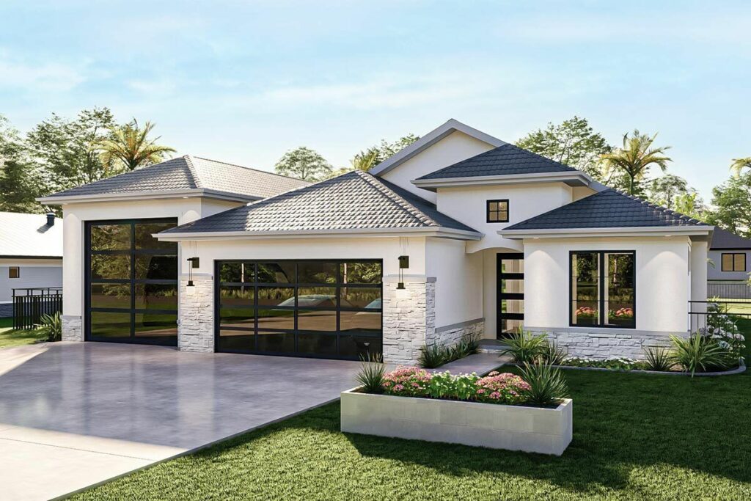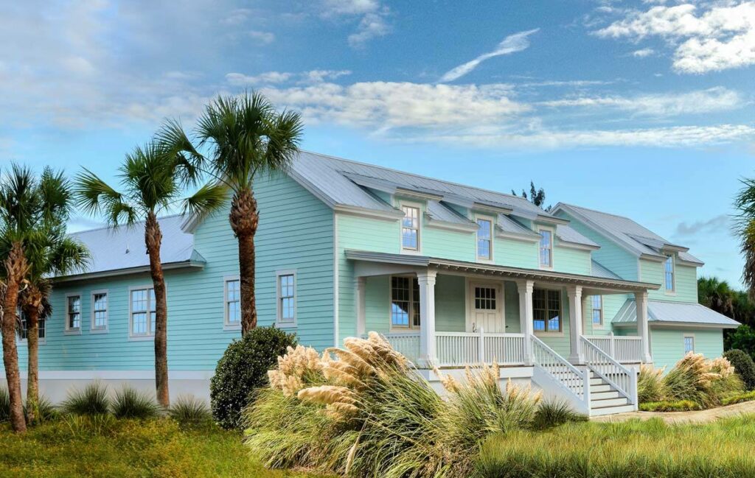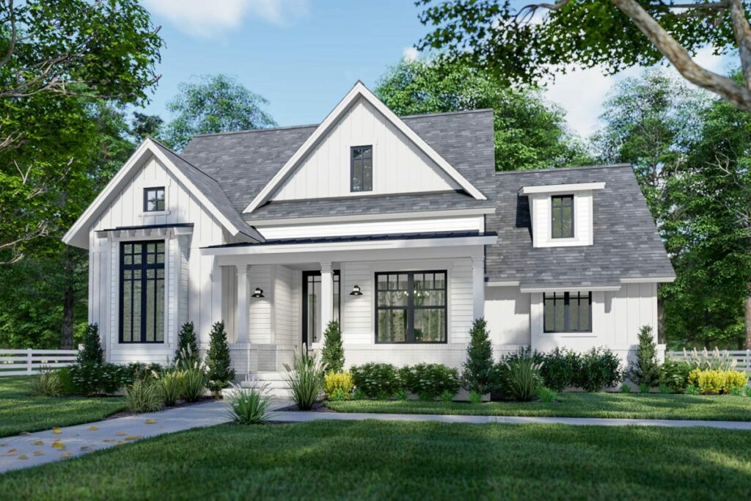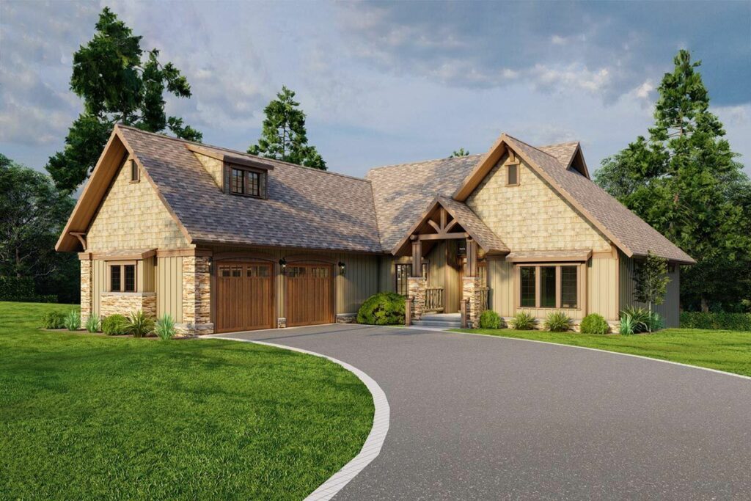Single-Story 5-Bedroom Lake House with Wraparound Deck and Vaulted Open Floor Plan (Floor Plan)
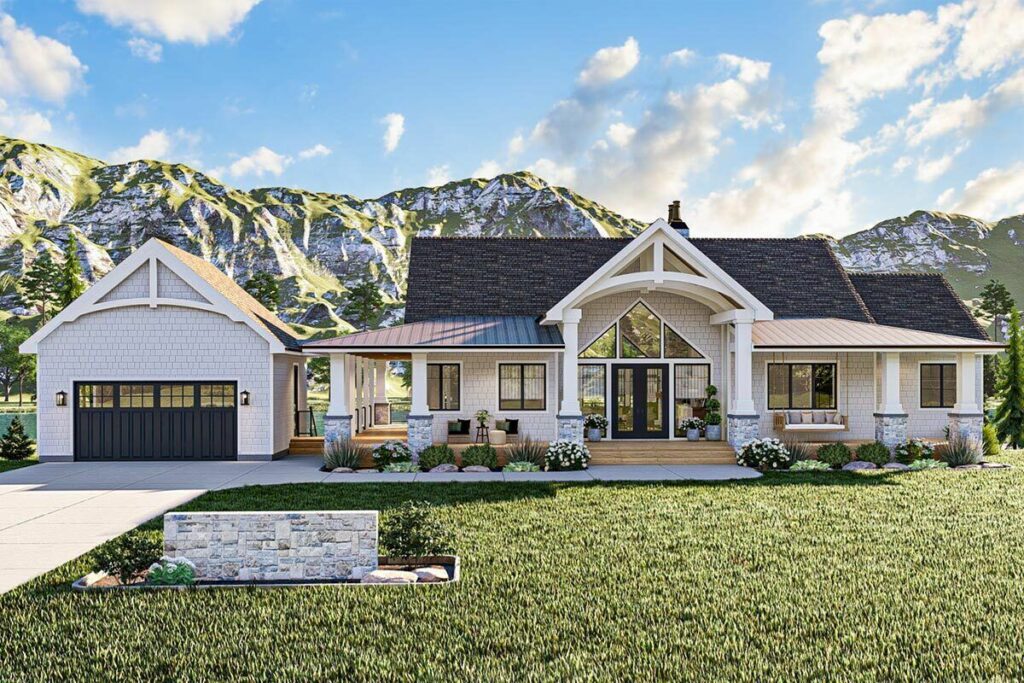
Specifications:
- 2,146 Sq Ft
- 2 – 5 Beds
- 2.5 – 4.5 Baths
- 1 Stories
- 2 Cars
Welcome to Your Lakeside Retreat.
Imagine escaping the city’s hustle and finally unwinding amidst nature in your spacious 2,146 square foot lake house.
It’s not just any home; it’s a picturesque sanctuary where you can enjoy your morning coffee or evening wine on a stunning wraparound deck, overlooking tranquil waters or majestic mountains.
Let’s take a journey through this architectural gem together.
As the sun rises or sets, the first thing you’ll notice is its striking exterior.
Stay Tuned: Detailed Plan Video Awaits at the end of This Content!
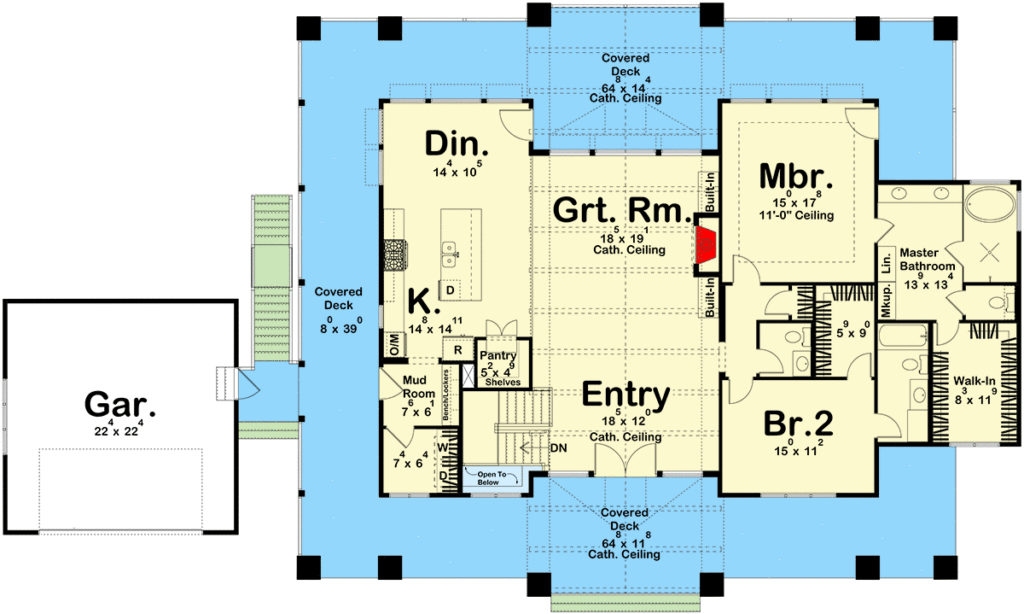
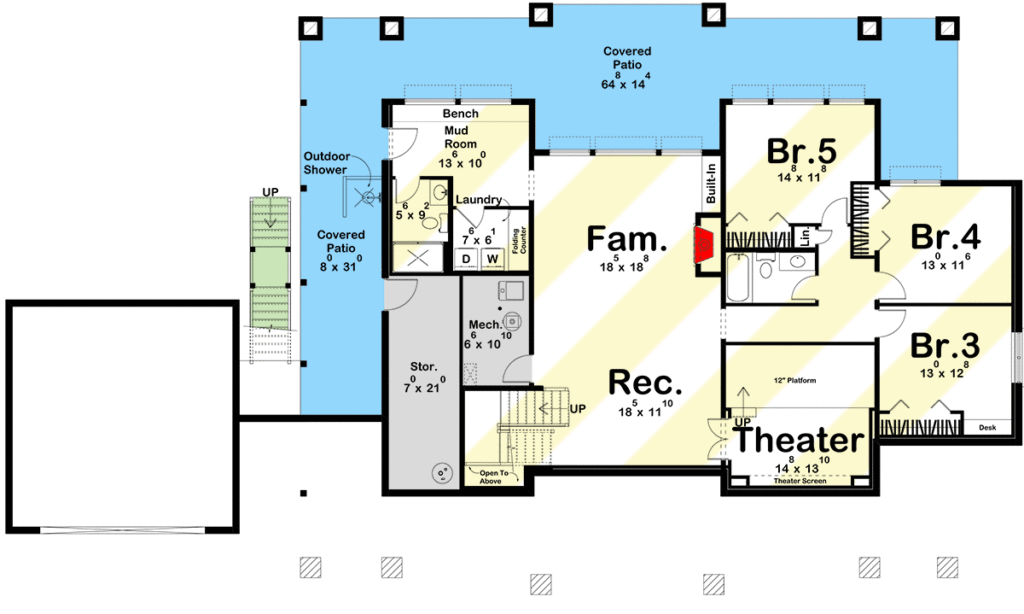
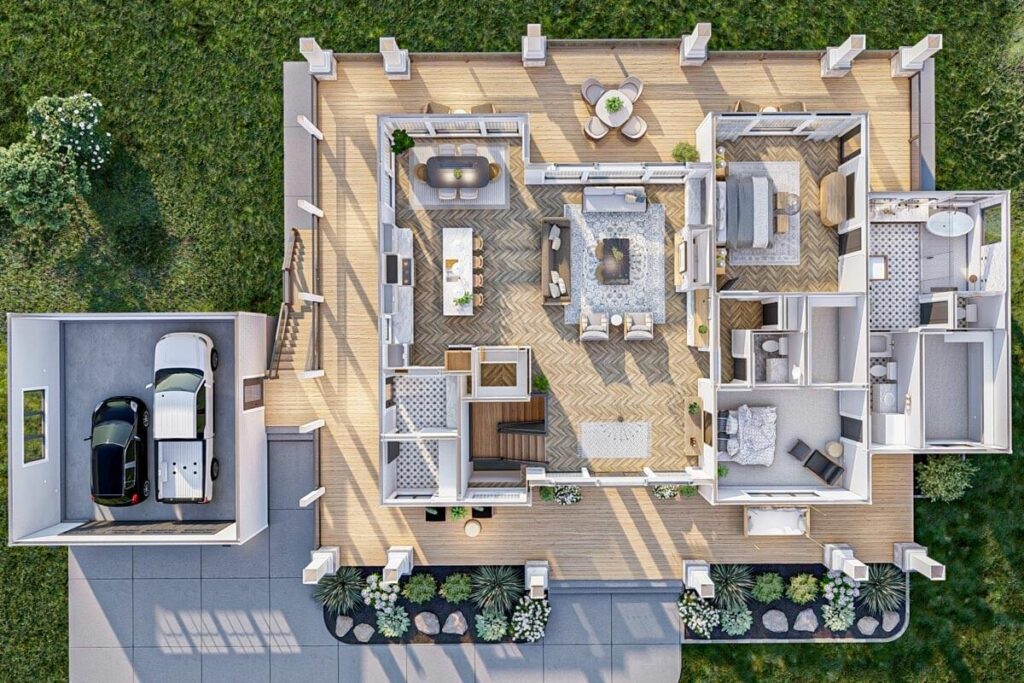
Rustic shingles and sturdy wooden columns on stone bases stand like sentinels at the gates of your peaceful abode.
Above, a beautifully designed roof not only protects but makes a bold aesthetic statement.
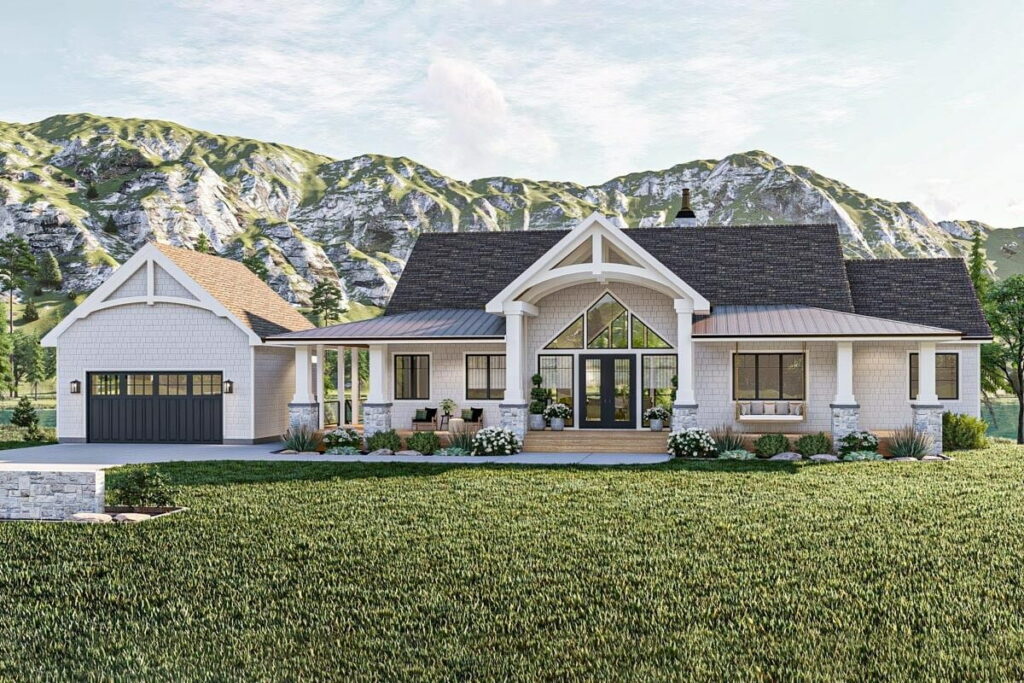
Seamlessly blending with the outdoor space.
Open the French doors, and you’ll be stepping not just into a house, but into a world where the ceilings soar gracefully.
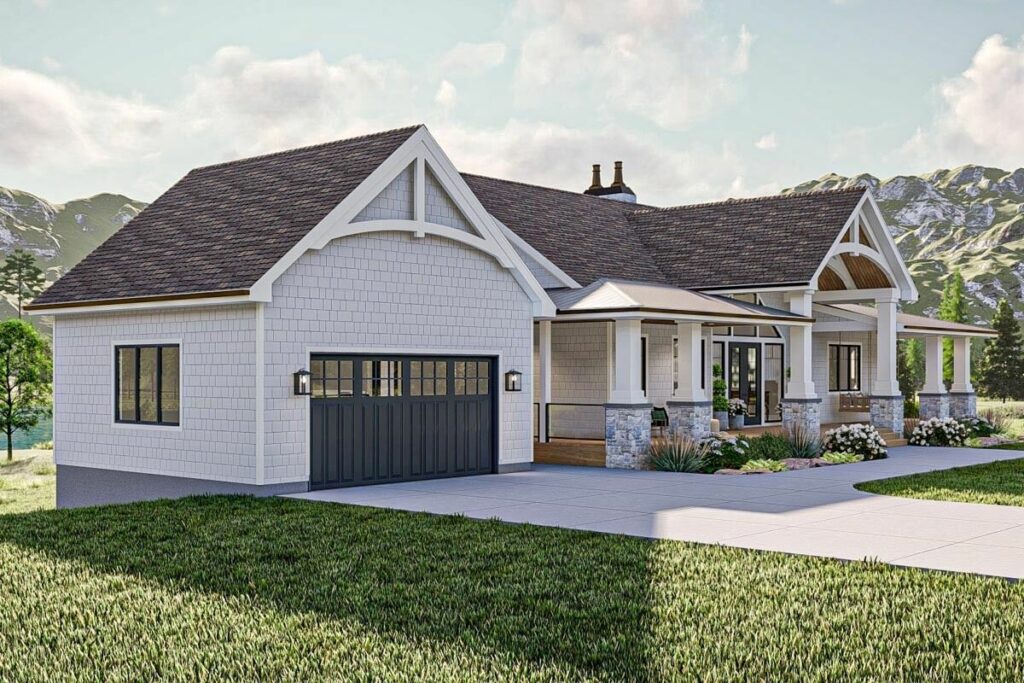
Suggesting a scene from a grand ballet rather than a living space.
The open plan extends from front to back, offering an uninterrupted view of nature.
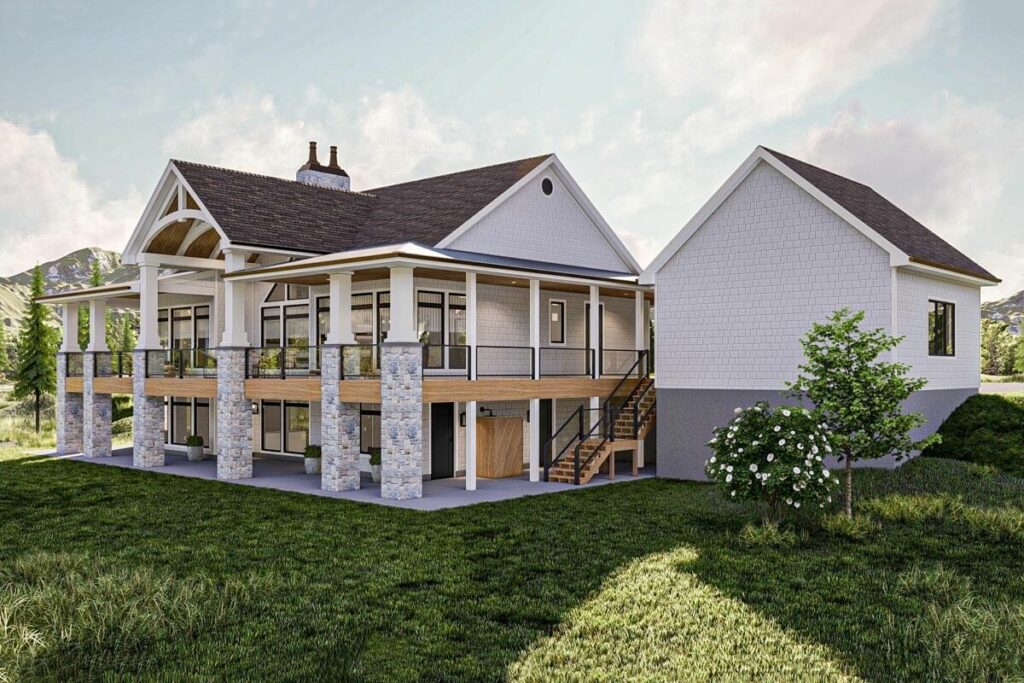
The vastness of this area is like a deep breath of fresh air, leading directly to your expansive back deck.
Now, if you think the views are something, wait until you see the kitchen.
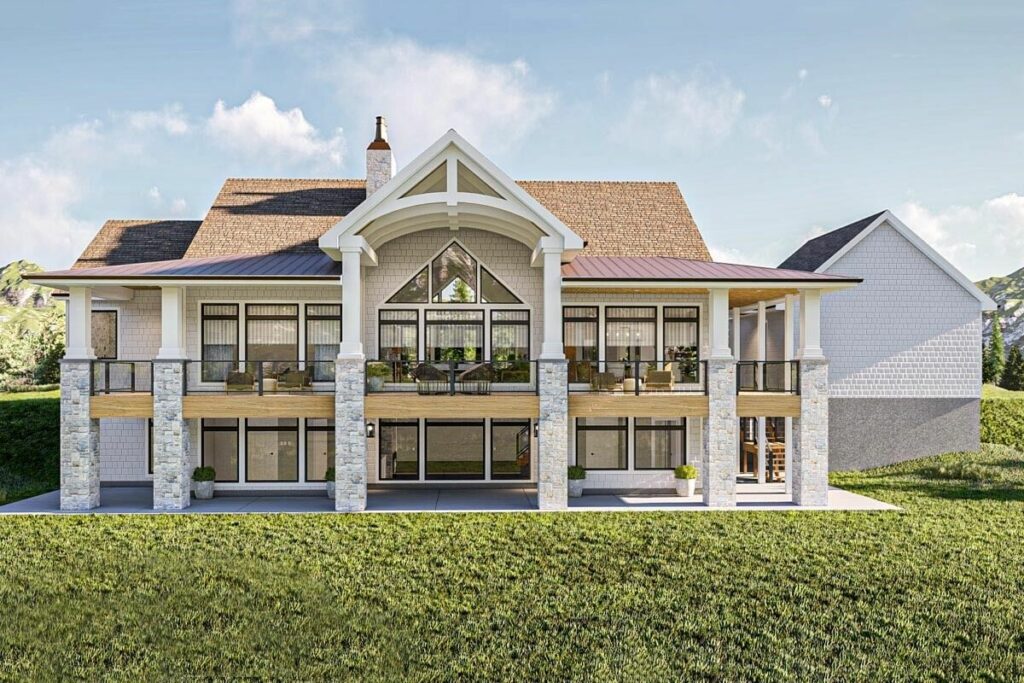
This isn’t just a place to cook; it’s the heart of the home.
With its multi-functional island doubling as a breakfast bar.
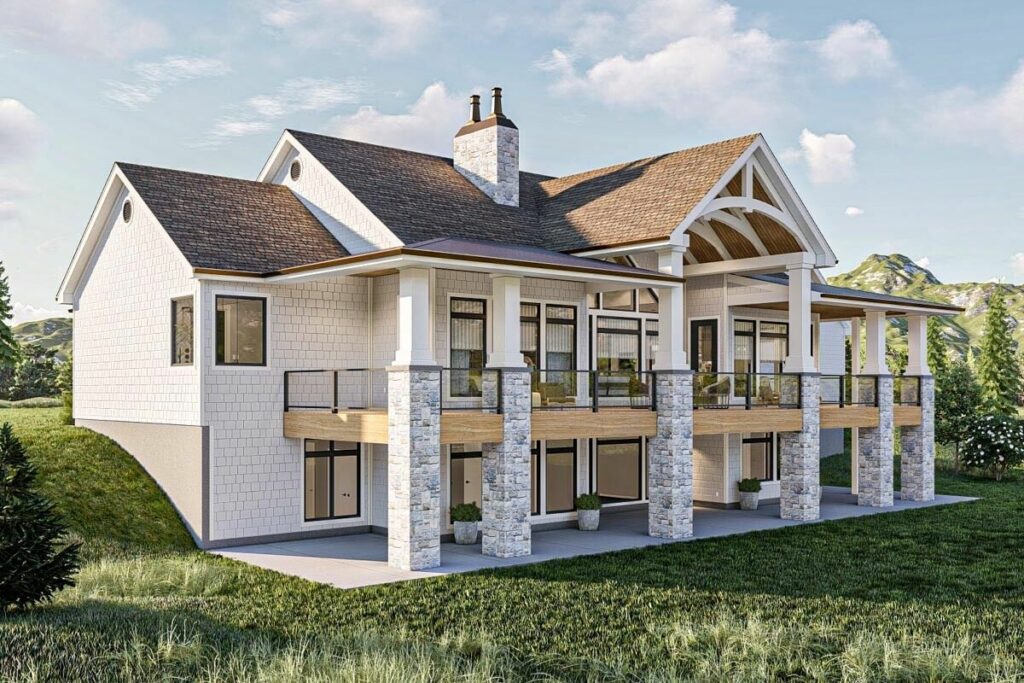
This kitchen is where you can whip up gourmet meals or simply enjoy a casual brunch that’s perfect for an Instagram snapshot.
Flowing from the kitchen is the dining area, modern yet inviting, ready for everything from quiet meals to lively game nights.
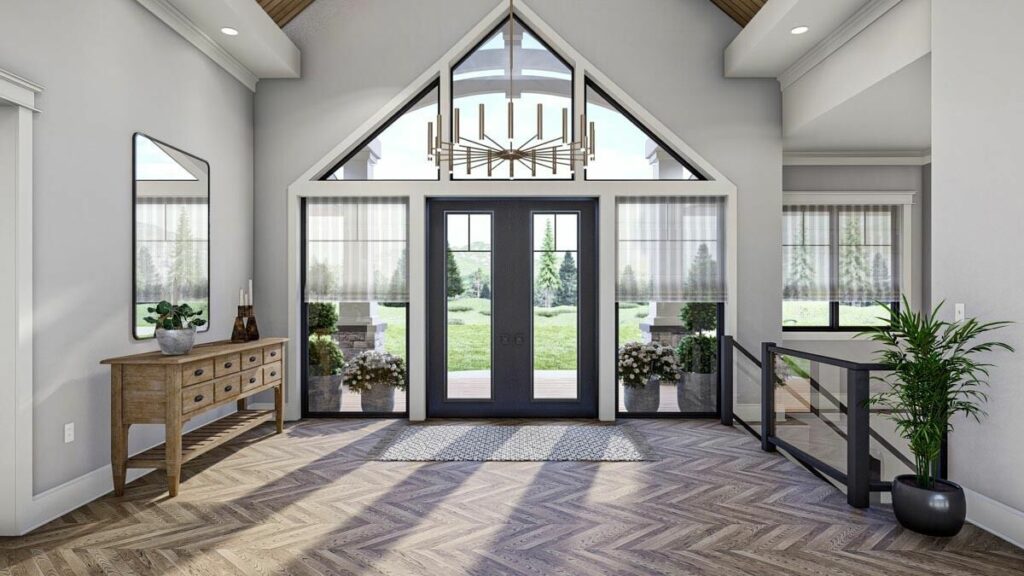
With direct access to the outdoors, nature is just a step away, always inviting you to step out and explore.
Moving into the master suite, prepare for breathtaking views and direct outdoor access through another set of French doors.
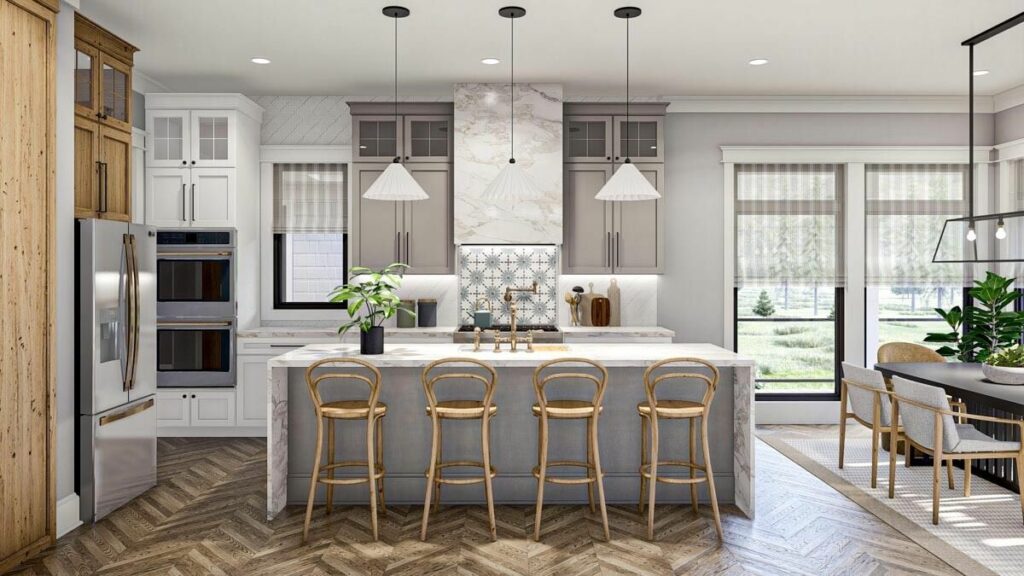
Perfect for nights spent star-gazing or mornings greeted by the sunrise.
The ensuite bath offers a dual vanity setup, a spa-like tub, a spacious walk-in shower, and a private toilet, ensuring every aspect of your comfort is met.
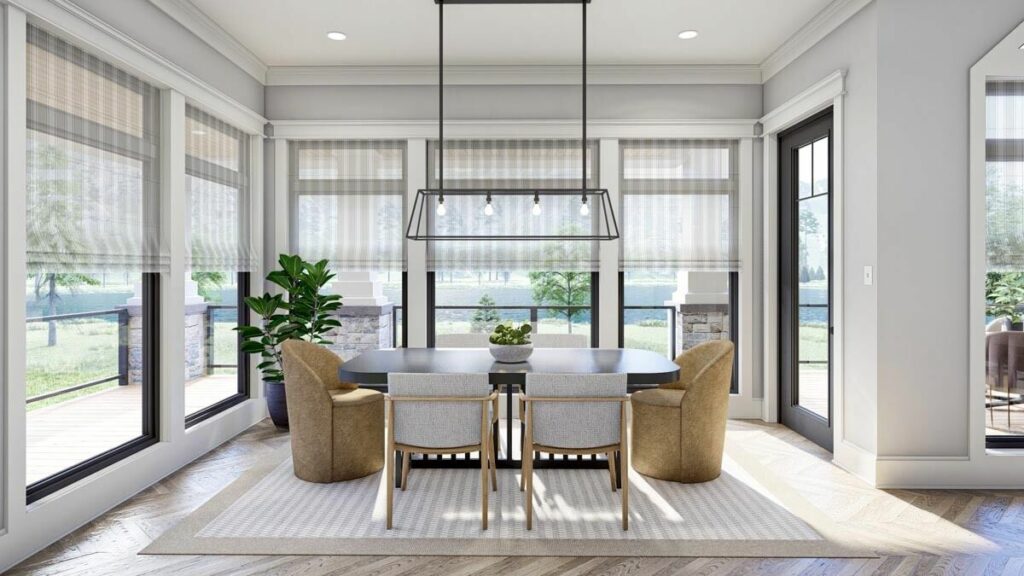
The walk-in closet is so roomy, there’s no need to limit your wardrobe.
And the second bedroom?
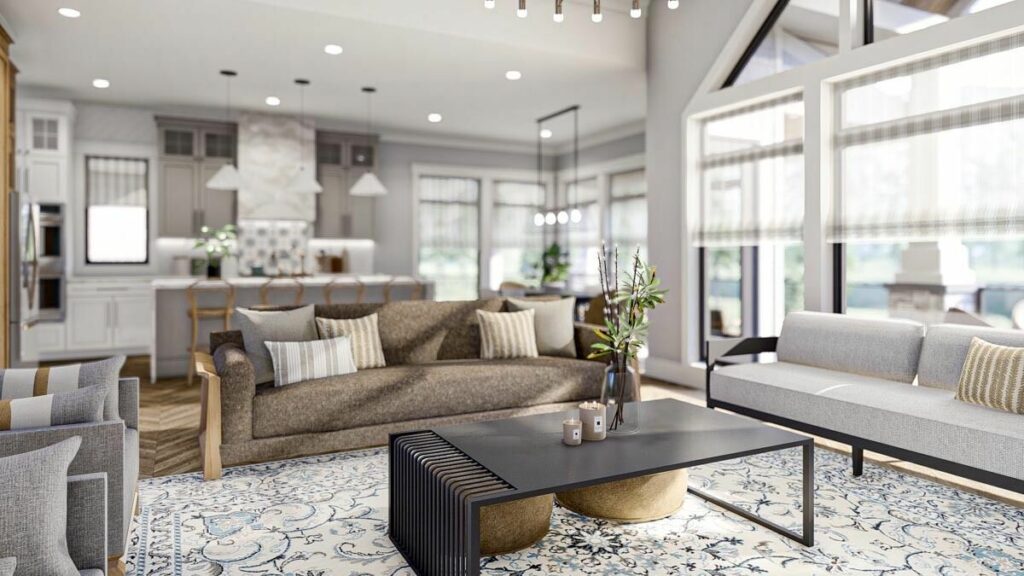
It’s more than just a spare room; it’s a fully equipped guest oasis, promising comfort and luxury for anyone who stays.
Whether it’s for a night or a longer sojourn.
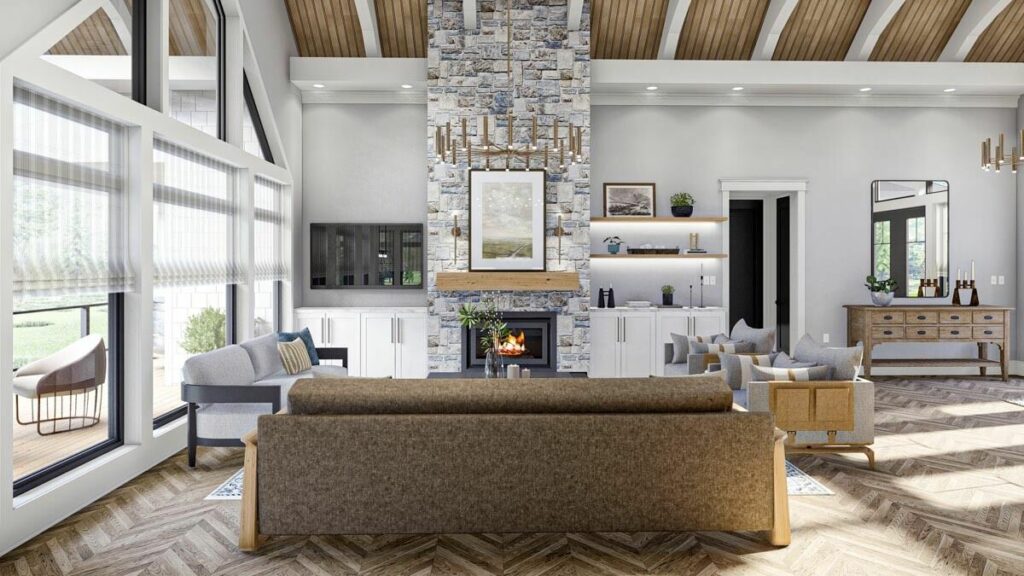
Don’t forget the semi-attached garage with ample space for two cars.
Linked to the house by a covered breezeway that keeps you dry no matter the weather.
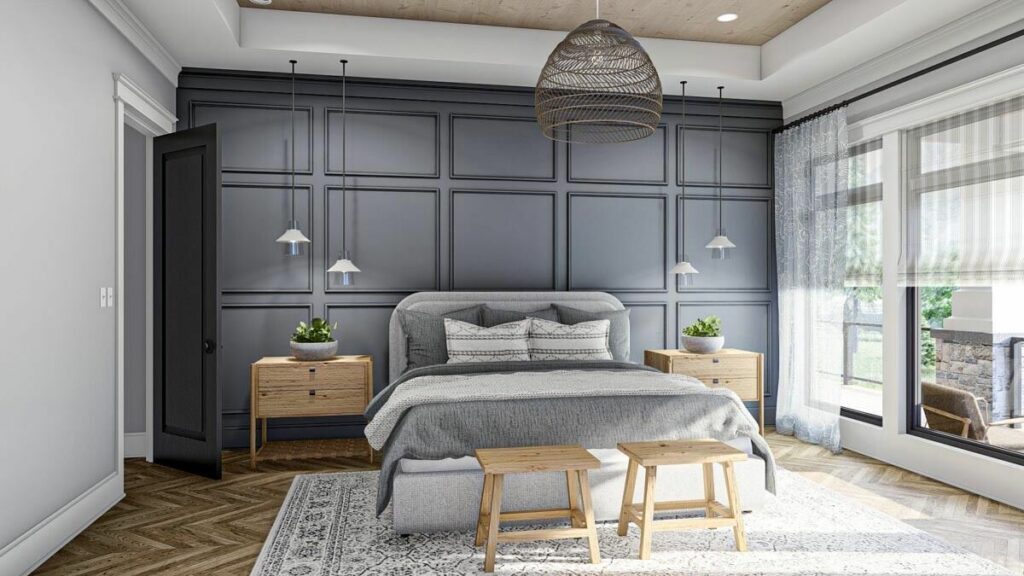
This house isn’t just a place to live; it’s a lifestyle.
It’s where rustic charm meets modern elegance, spaciousness meets cozy comfort, and nature is always a mere glance away.
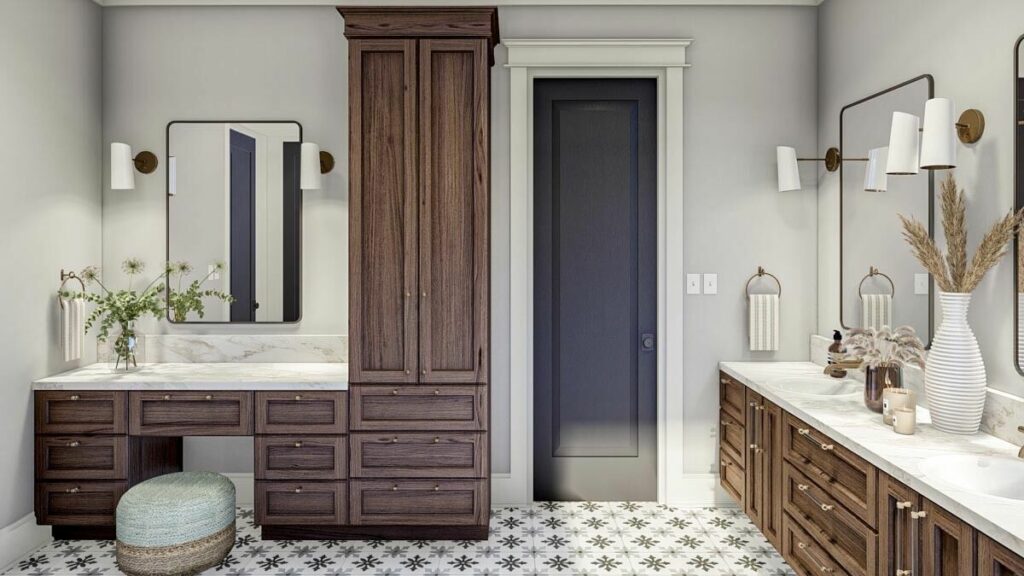
This home isn’t just about making memories; it’s about creating a legacy.
So, why wait?
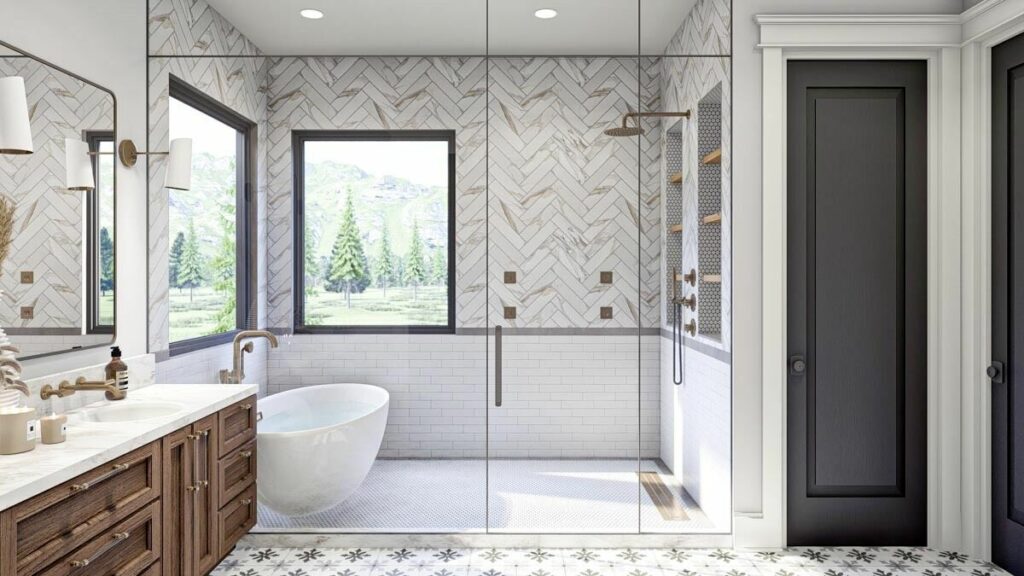
This slice of heaven is more than just a structure.
It’s the beginning of your new life, where every day is an adventure and every moment is a treasure.
It’s time to make some history in your new lake house.
What are you waiting for?

