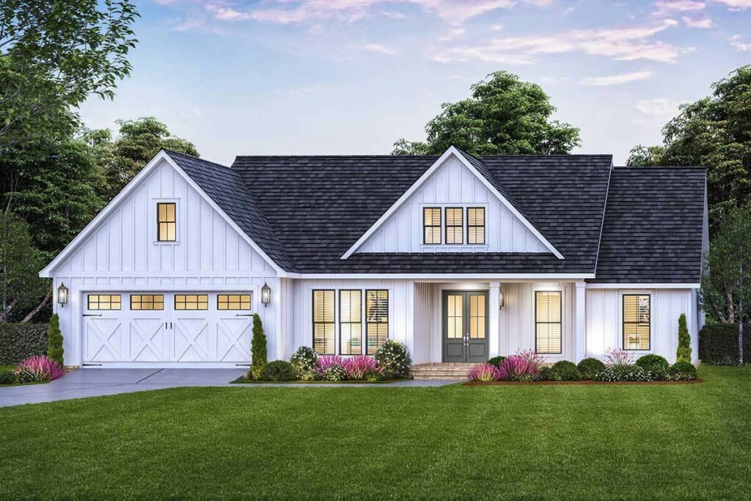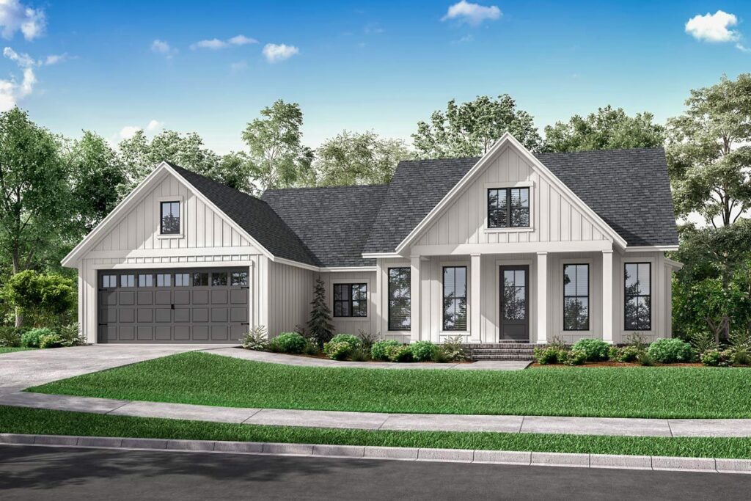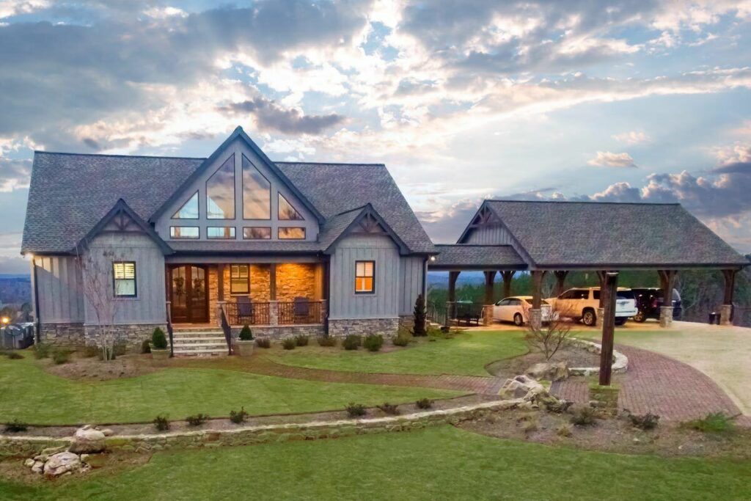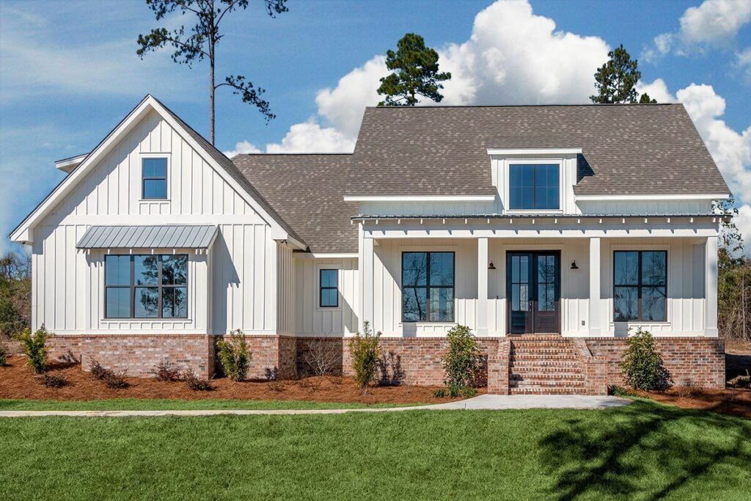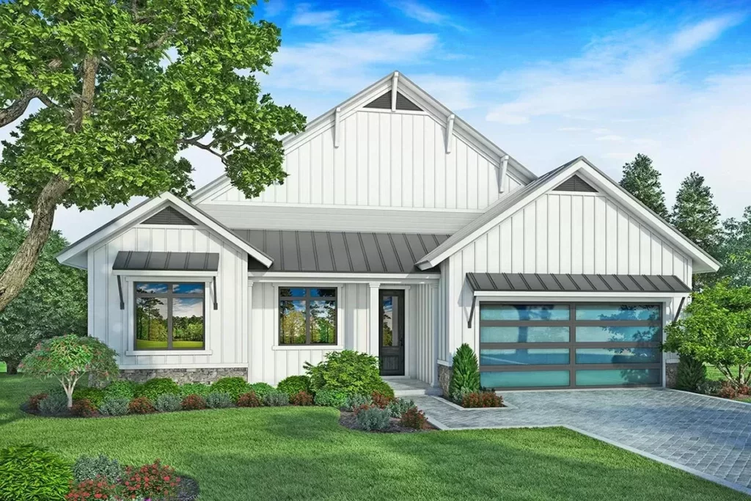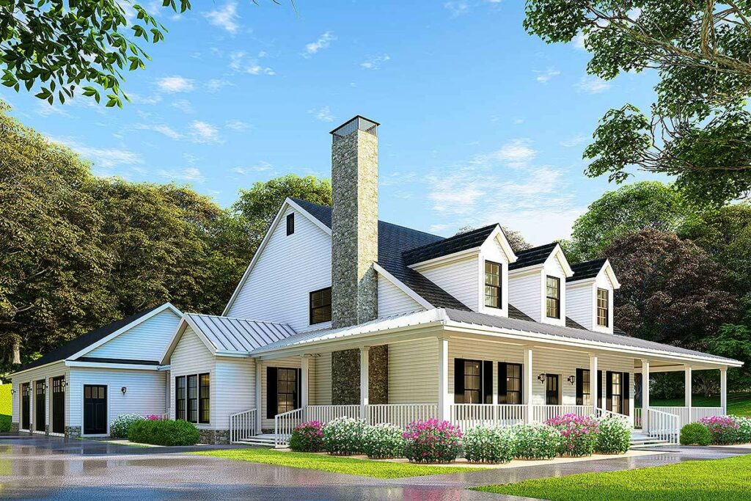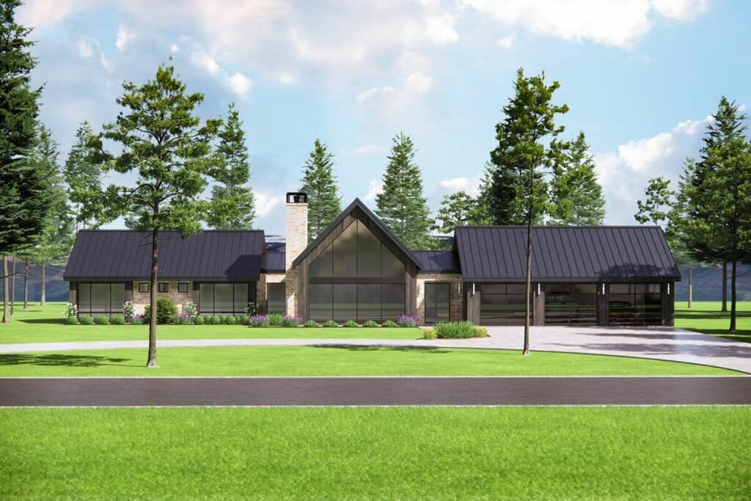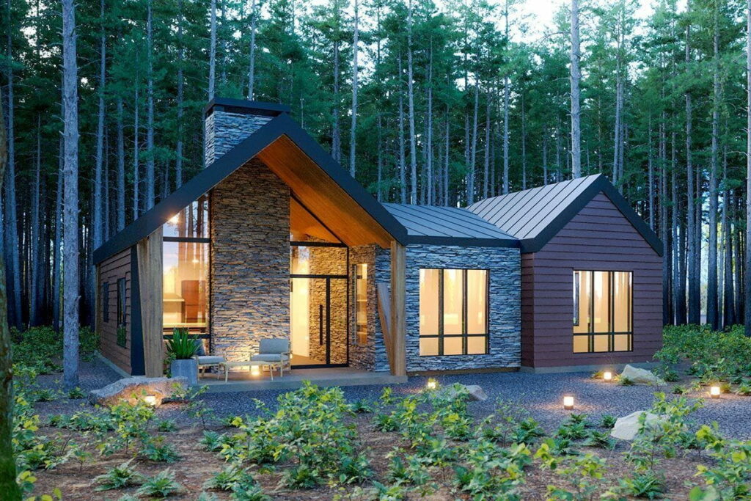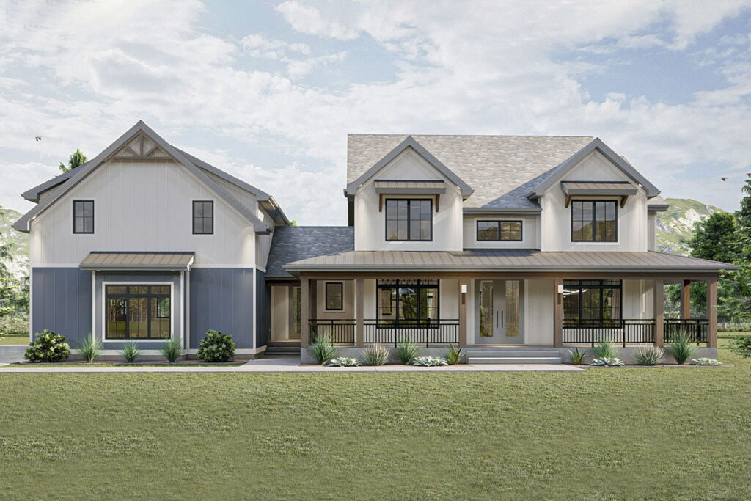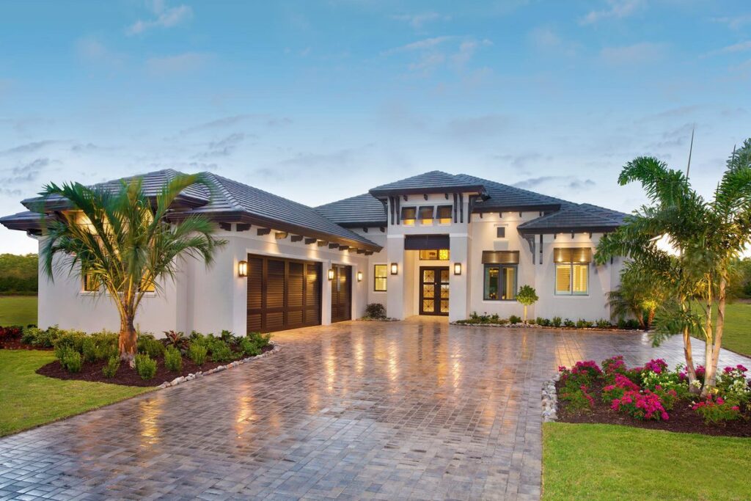Single-Story 4-Bedroom Mountain Lake Home With Vaulted Great Room and Pool House (Floor Plan)
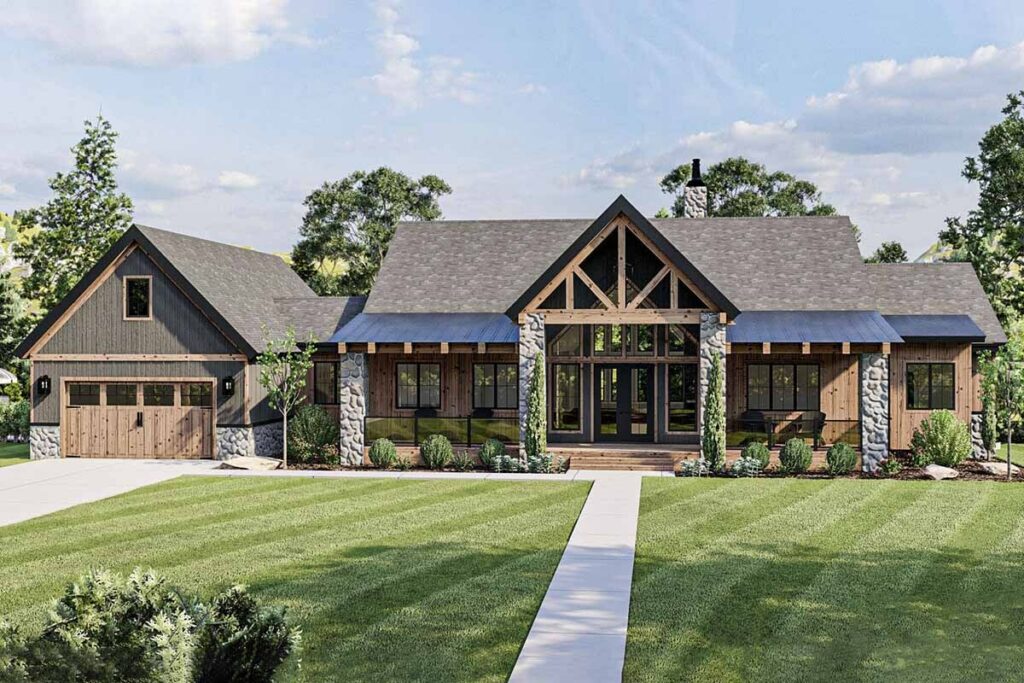
Specifications:
- 3,013 Sq Ft
- 2 – 4 Beds
- 2 – 4 Baths
- 1 Stories
- 2 Cars
Every now and then, a house plan emerges that doesn’t just match our ideal home dreams—it expands them.
The Mountain Lake Home Plan, featuring a vaulted great room and a charming pool house, does just that.
This home isn’t simply situated next to a lake; it integrates so seamlessly with the landscape that it becomes a part of the stunning vista around it.
As soon as you see it, the home’s rustic exterior captures your heart, melding wood siding, stone columns, and expansive windows into a welcoming facade.
This design draws you in, promising warmth and elegance within.
Stay Tuned: Detailed Plan Video Awaits at the End of This Content!
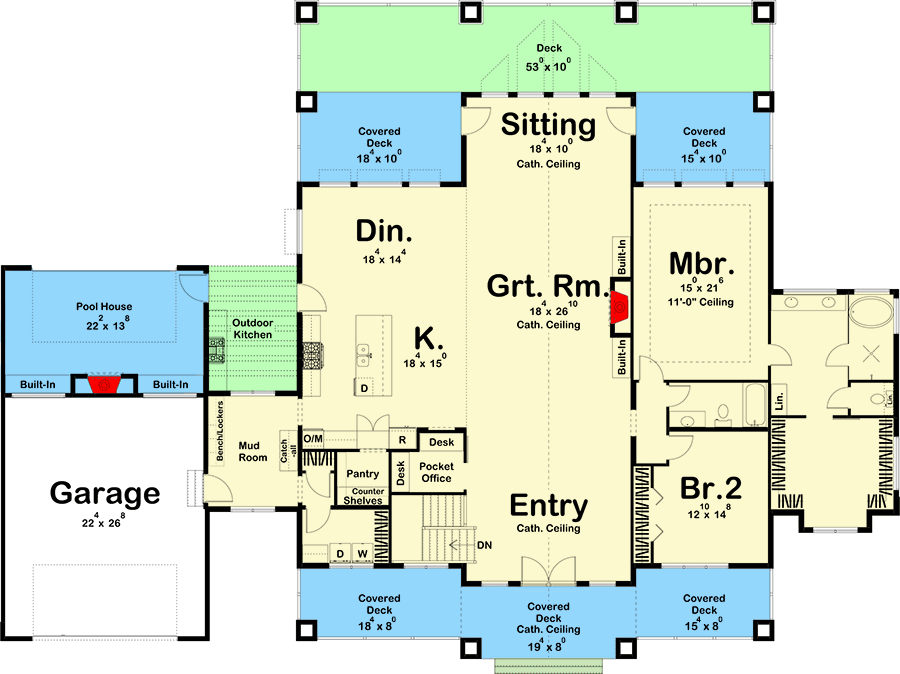
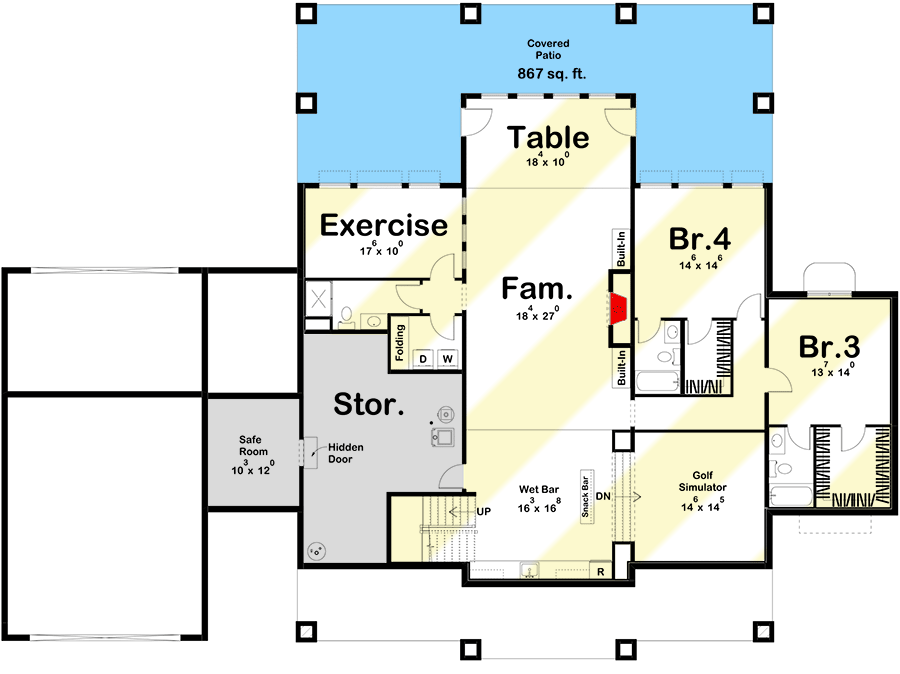
Guests are greeted by a triple-sectioned front porch, which offers a warm welcome to those arriving by land, while a grand covered patio on the lower level is a nod to those who might approach from the water.
Above, the striking cathedral ceiling in the entryway and main living areas pays homage to the expansive skies overhead.
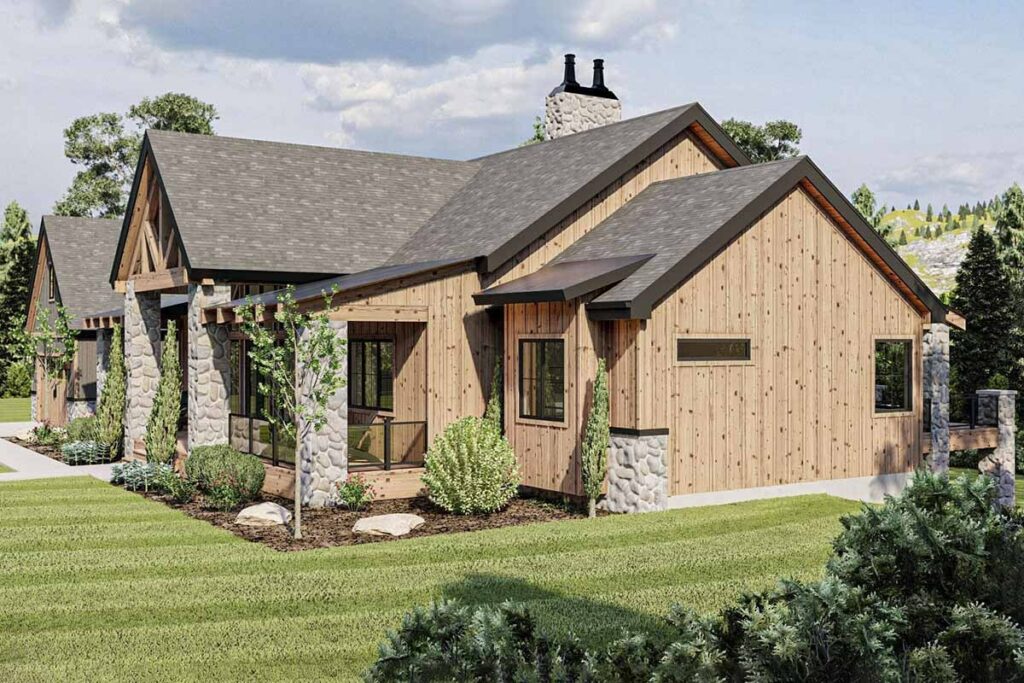
Inside, the great room offers a cozy fireplace to warm your evenings, surrounded by built-in bookshelves that beckon to avid readers.
Adjacent, the sitting room boasts large windows that frame the breathtaking external views, ensuring the beauty of the outdoors is never out of sight.
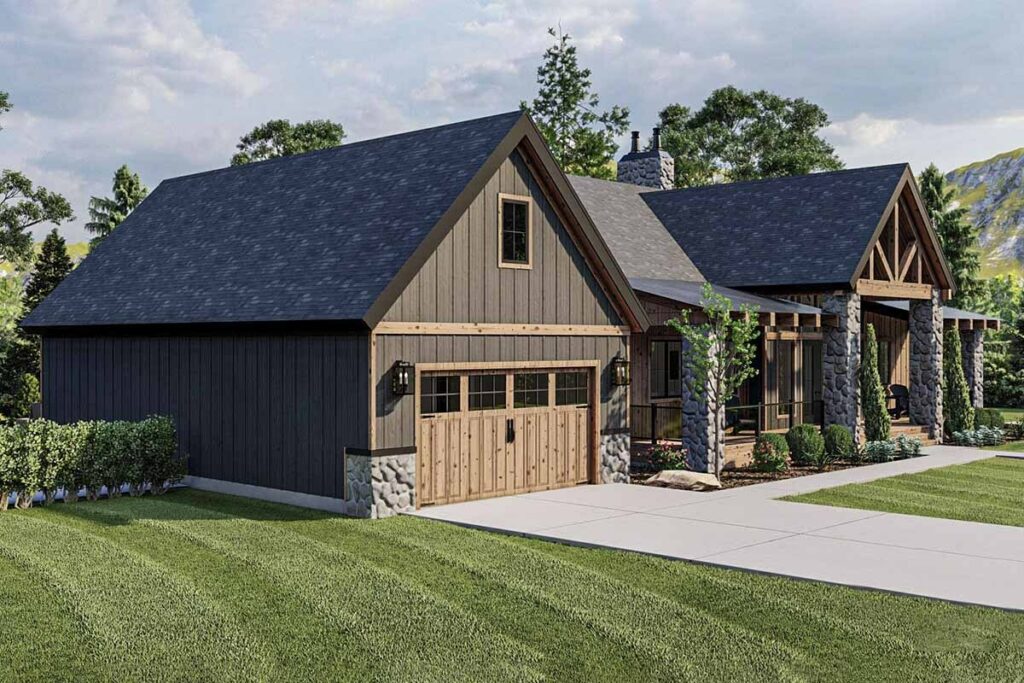
The laughter and conversations that fill these rooms echo softly, adding a melodious quality to the spacious interior.
The heart of the home is the adjoining dining area and kitchen, equipped with a large island perfect for culinary exploits and a spacious walk-in pantry that delights any food enthusiast.
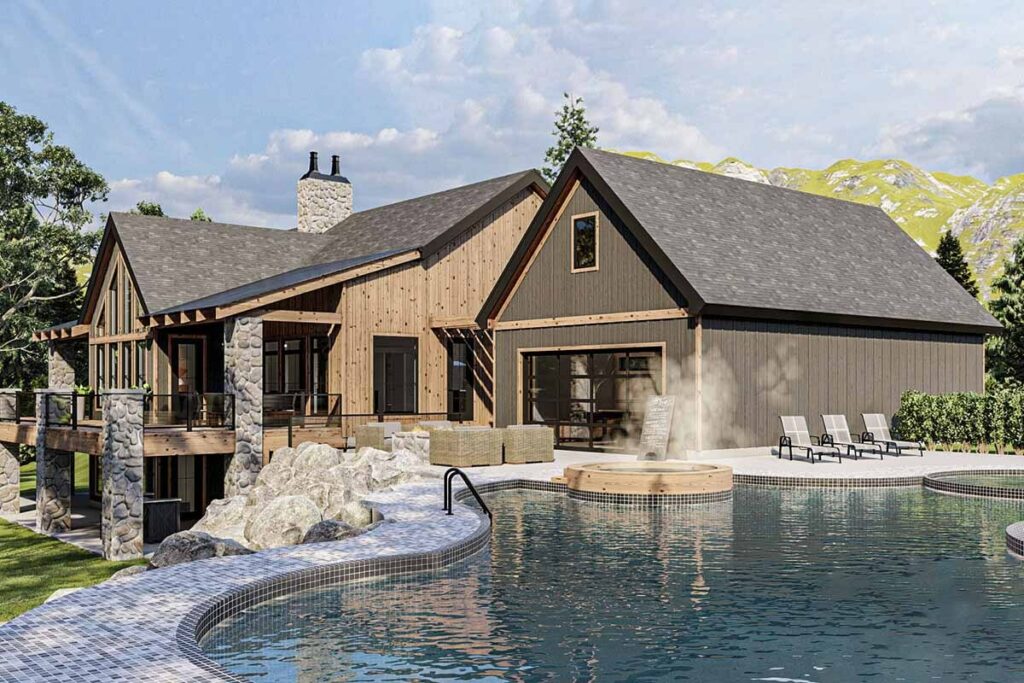
For those who love dining under the stars, an outdoor kitchen enhances your ability to entertain outside.
The master suite combines elegance with relaxation, featuring a spa-like bathroom with dual vanities, a luxurious wet room, and a large walk-in closet.
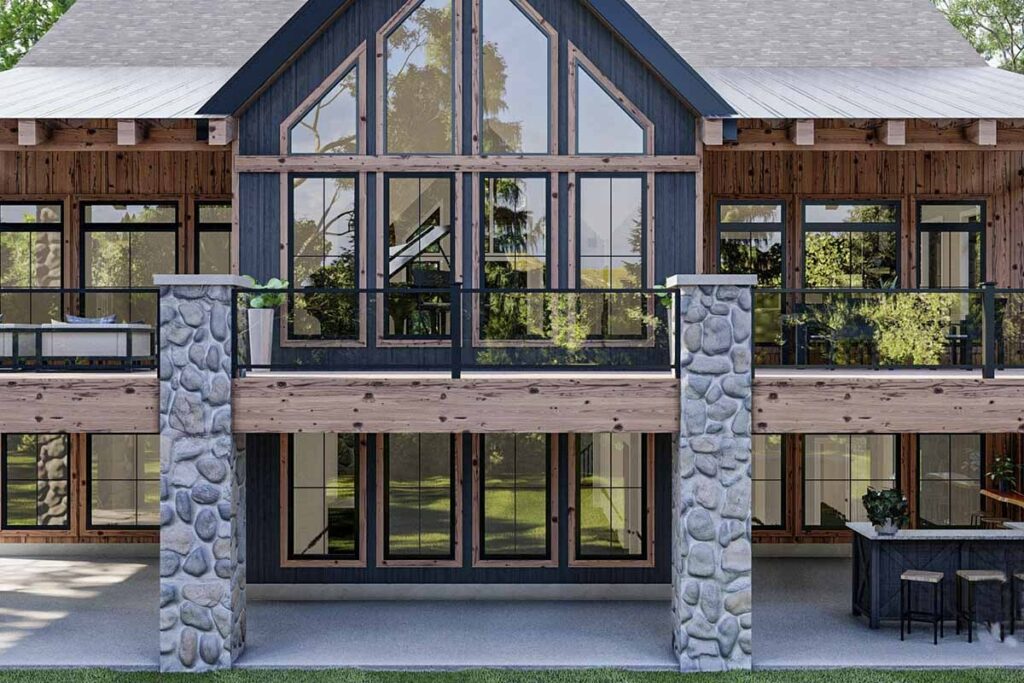
A cozy second bedroom shares a bathroom with the main living area, offering comfort and convenience.
The home also includes a practical two-car garage leading to a handy mudroom, easing transitions from outdoors to indoors.
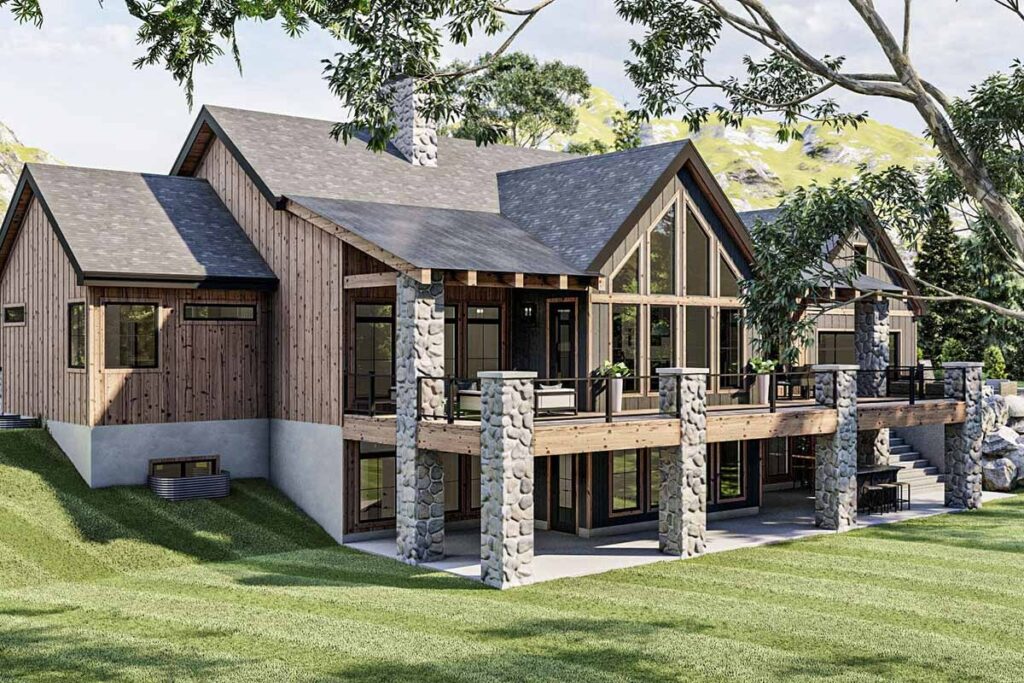
The outdoor allure extends to a quaint pool house situated behind the garage, setting the stage for endless summer enjoyment.
If that weren’t enough, an optional finished basement offers an additional 2395 square feet of luxury living space.
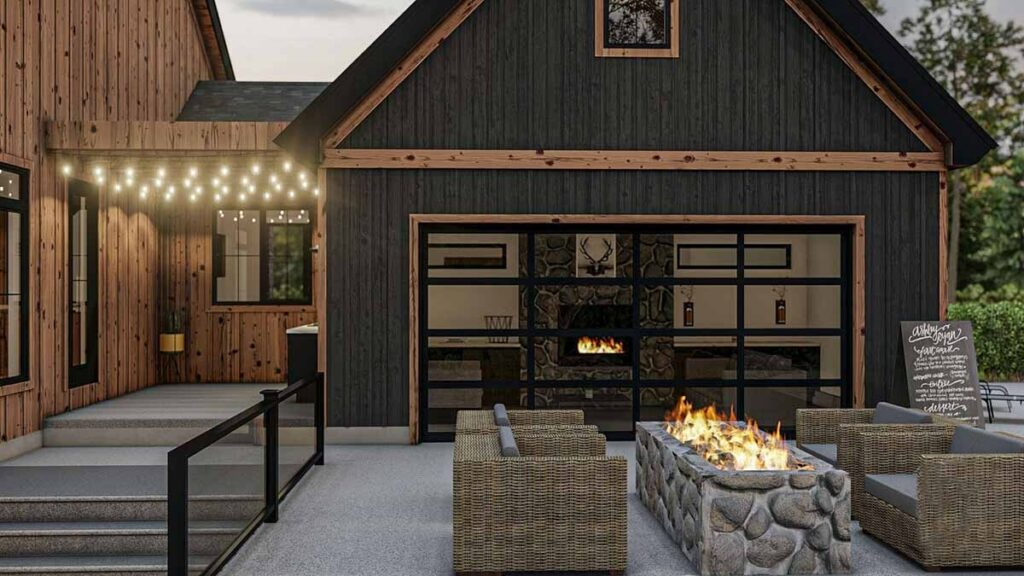
This area includes a chic wet bar, a golf simulator for sports enthusiasts, a well-equipped exercise room, and two extra bedrooms for guests or family.
An additional family room and table area provide more space for making memories, while a large storage area conceals a safe room, combining beauty with security.
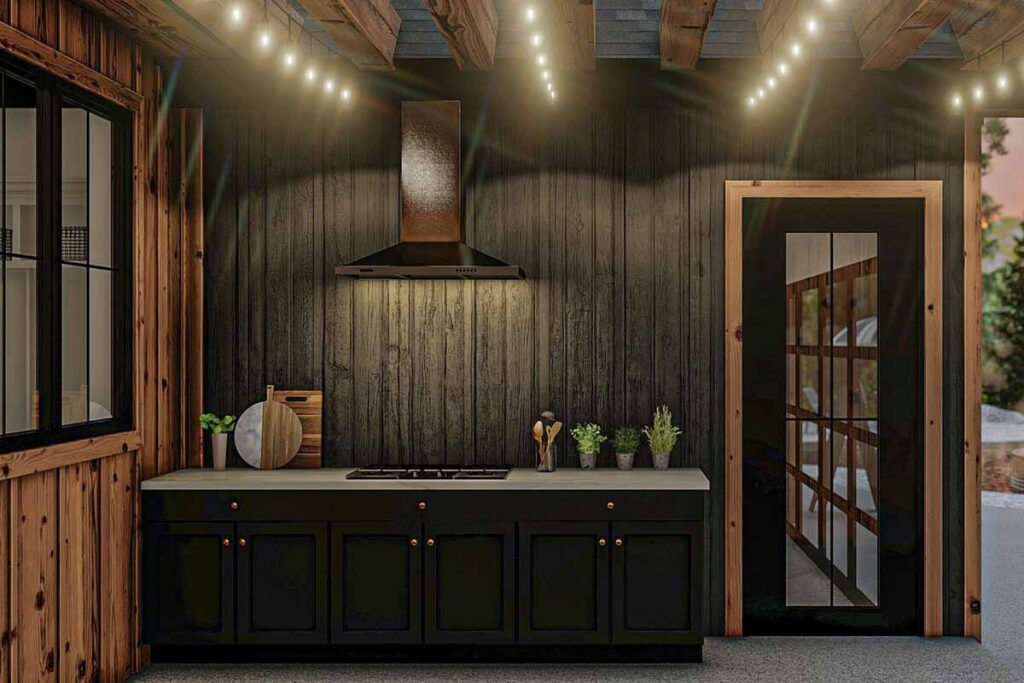
The Mountain Lake Home Plan is more than just a dwelling; it’s a lifestyle.
It’s a testament to architectural mastery, promising a life of tranquility overlooking the serene mountain lake.
This home isn’t just a structure; it’s an immersive experience, ready to envelop you in luxury.
So, are you ready to not just change your address, but elevate your way of living?
This home awaits, ready to cradle you in its luxurious embrace.

