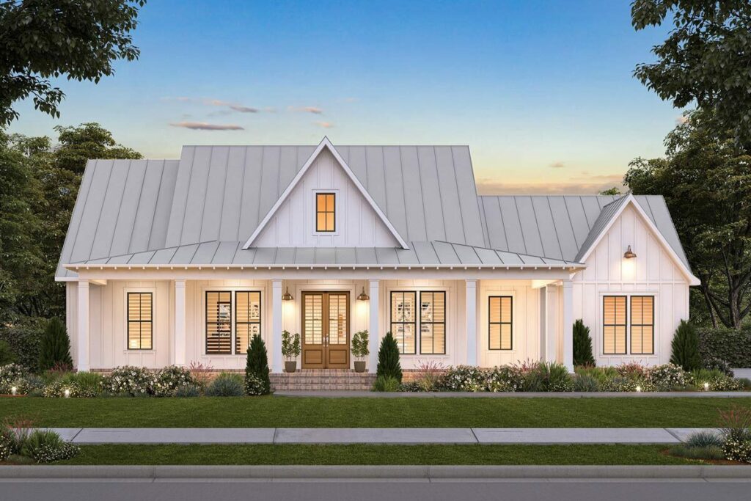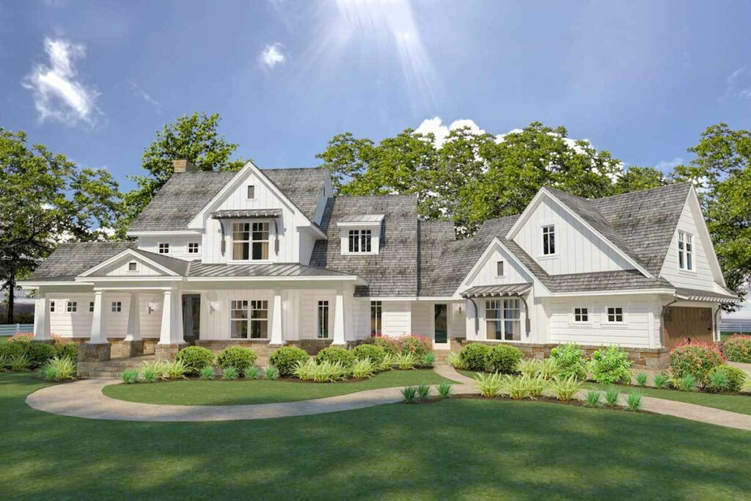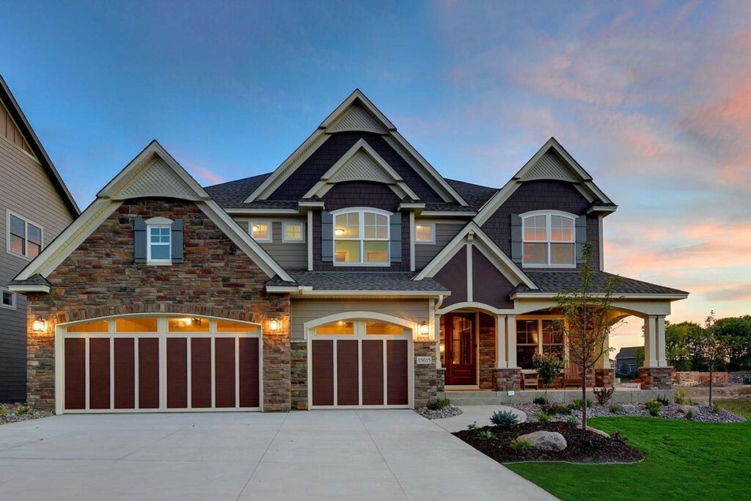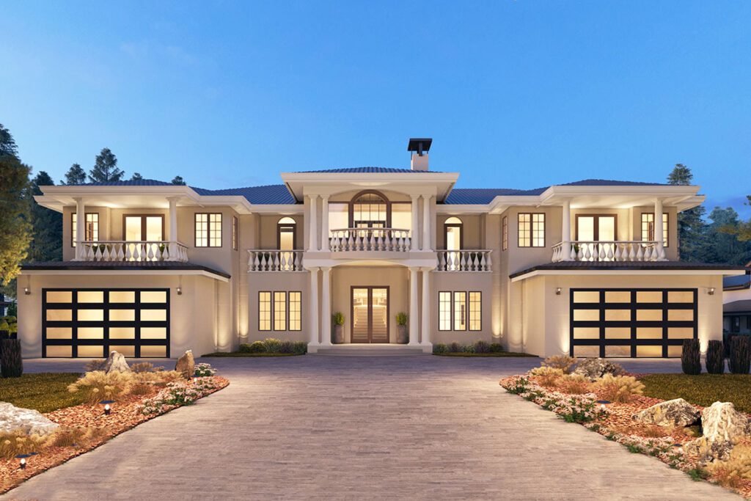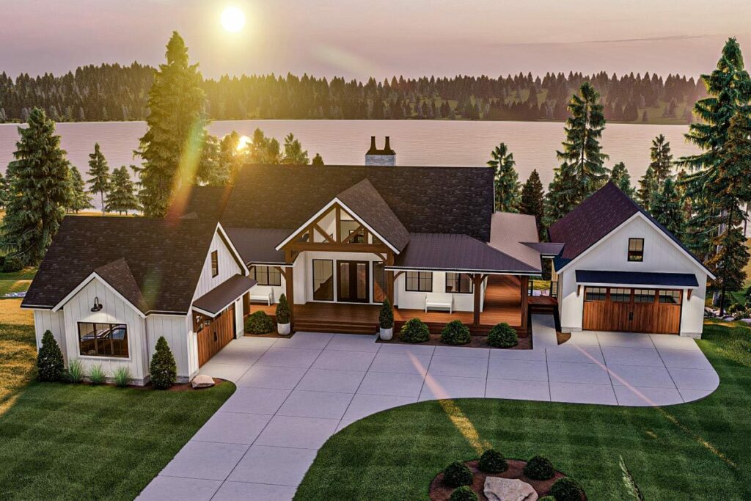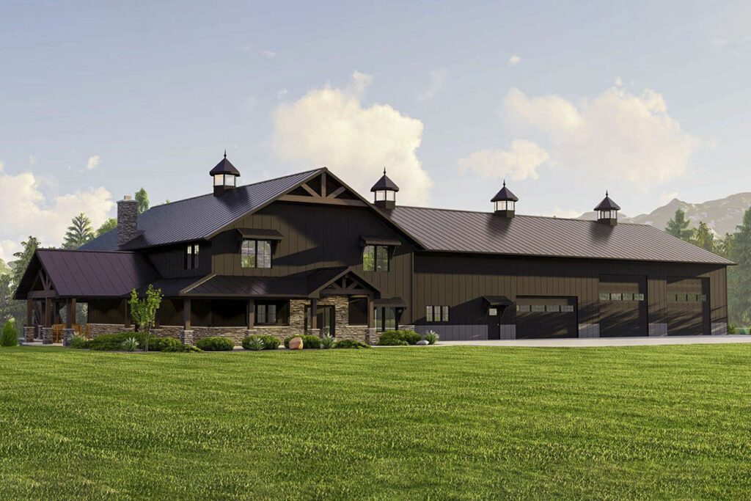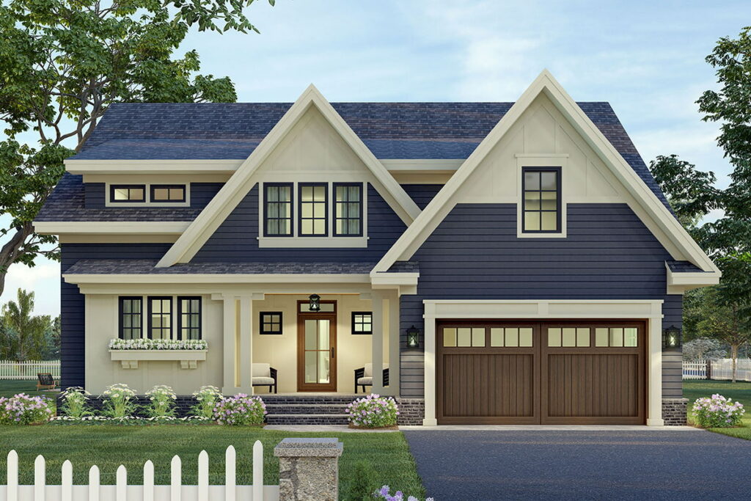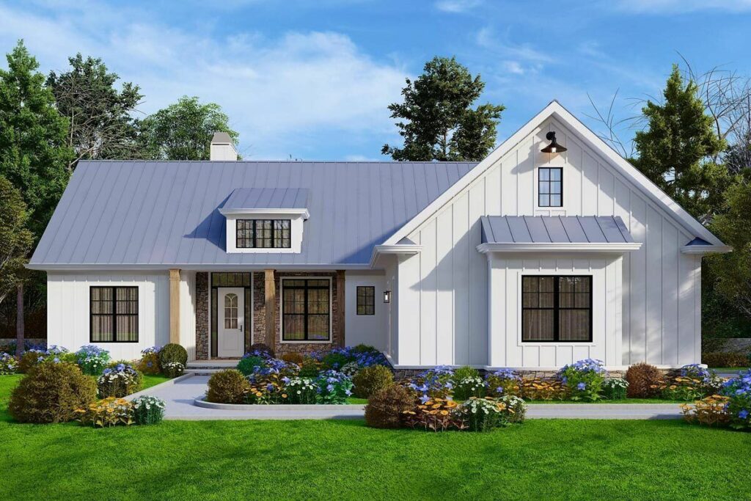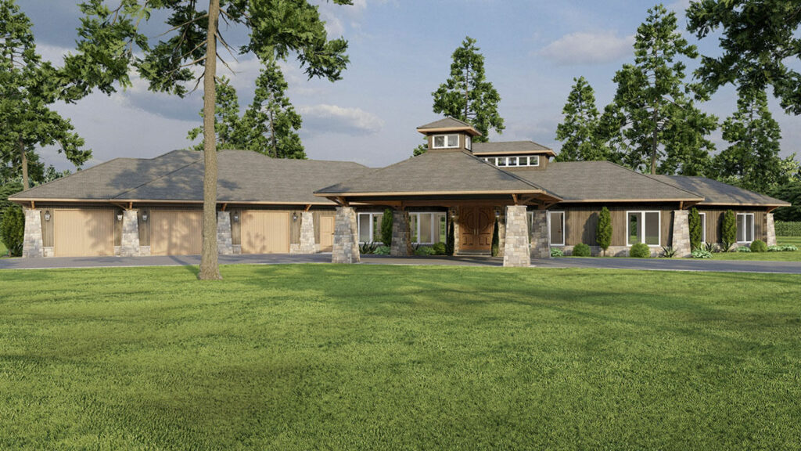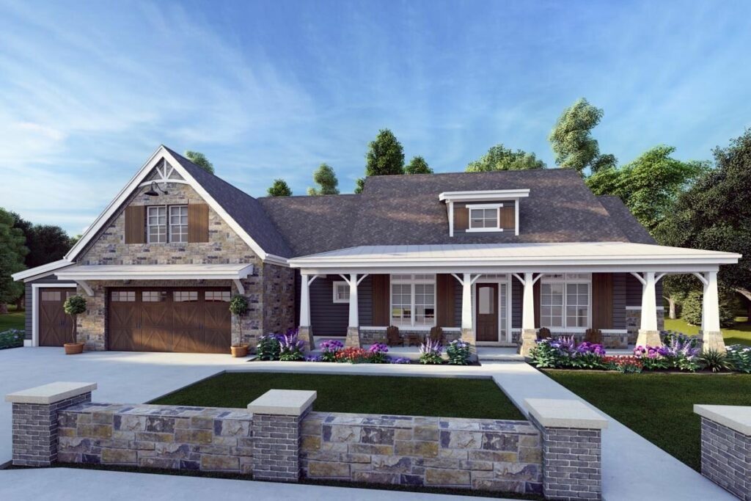Single-Story 4-Bedroom Modern French Country Home with Porte Cochere (Floor Plan)
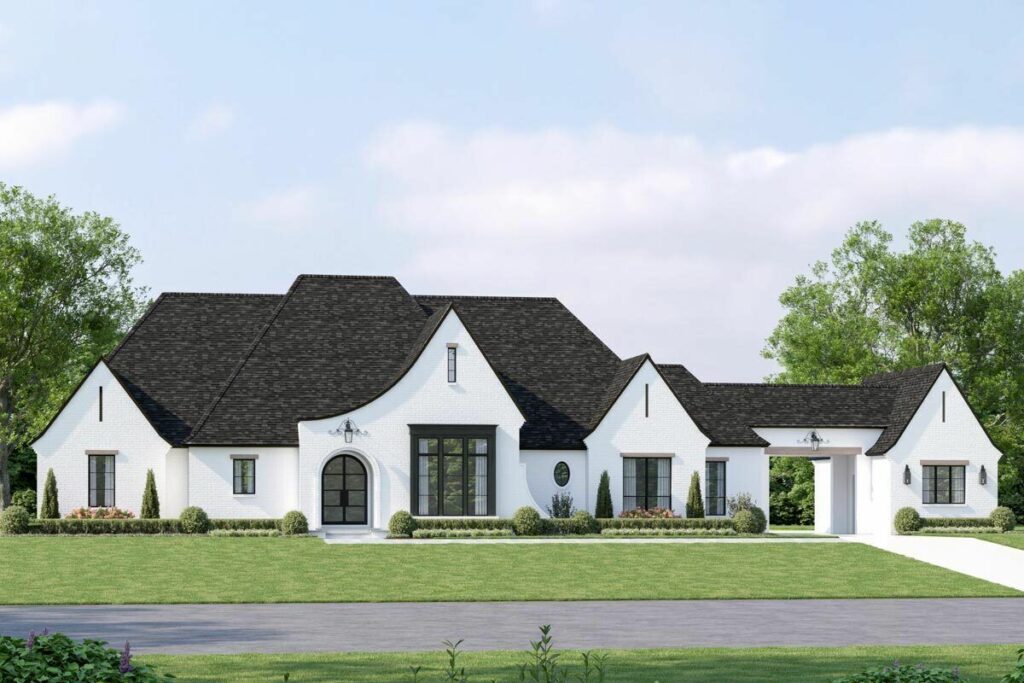
Specifications:
- 3,340 Sq Ft
- 3 – 4 Beds
- 4.5 Baths
- 1 Stories
- 4 Cars
Let’s embark on a delightful exploration of a home that’s as captivating as the tales of old, yet as modern as tomorrow’s dreams.
Imagine a world where the classic charm of French countryside elegance meets the sleek lines of contemporary design.
This isn’t just any house; it’s a living, breathing work of art, nestled quietly yet confidently, waiting for its story to be told.
Imagine standing before this home, where the roofline sweeps and curves like something out of a storybook, perhaps awaiting Rapunzel’s golden locks to cascade down.
The arched entrance is more than a mere doorway; it’s a portal, hinting at the wonders within and inviting you into a world where everyday life turns into an extraordinary experience.
Now, let’s take a detour to the right.
Behold the porte cochere!
For those who aren’t versed in architectural lingo, think of it as the chic, sophisticated sibling of your average carport.
It’s where you glide in, whether in a car exuding vintage charm or the sleekness of modern technology, and find yourself under the elegant shelter leading to a motor court that’s not just functional, but a statement in itself, boasting ample space for your automotive treasures.
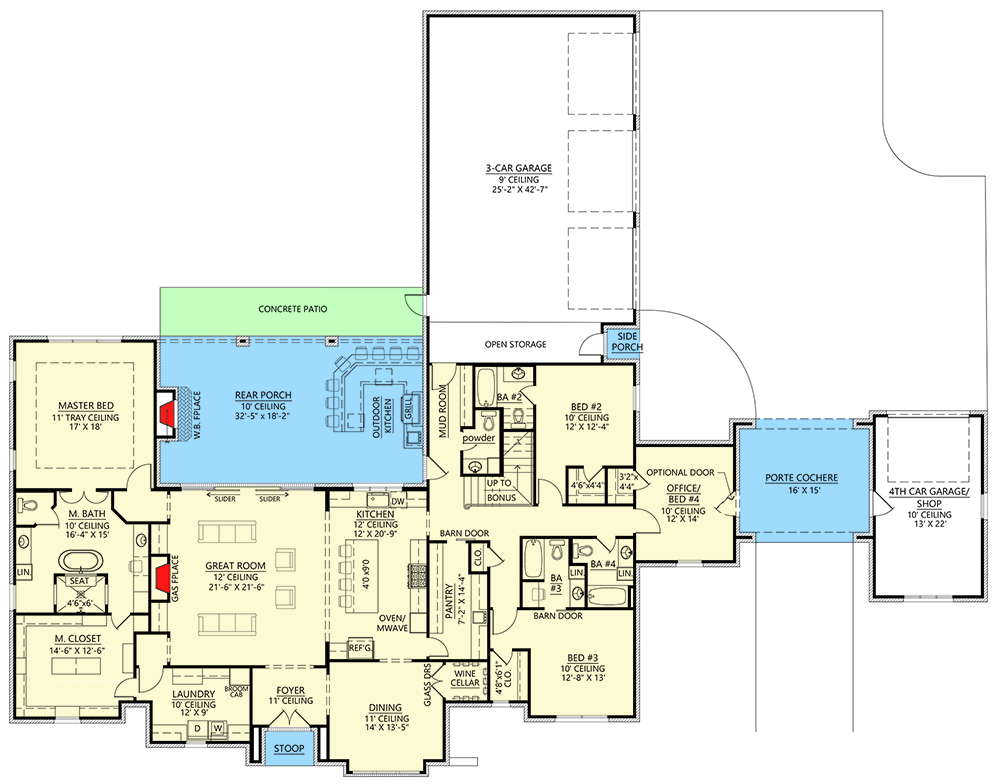
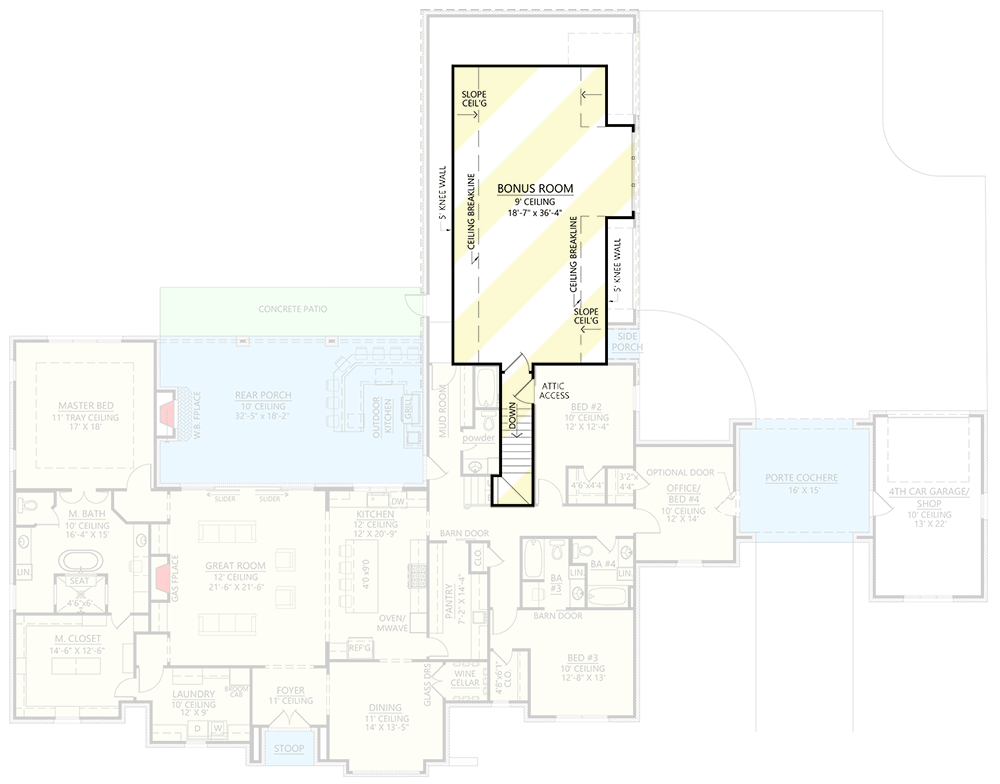
Step inside, and you’re greeted by the great room – a space that truly embodies its name.
Picture yourself lounging here, the soft glow of the fireplace creating a cozy ambiance, while oversized sliding doors offer teasing glimpses of the spacious porch beyond.
And this isn’t just any porch; it houses an outdoor kitchen, because why settle for a mundane barbecue when you can elevate it to a culinary event?
Speaking of culinary delights, let’s wander into the kitchen.
This isn’t just a kitchen; it’s a gastronomic haven where every appliance and surface whispers tales of feasts and gatherings.
Whether it’s a bustling family breakfast or an impromptu get-together with friends, the expansive island at the center makes it the heart of the home, a place where memories are cooked up along with delectable meals.
And for those occasions calling for a touch of formality, the dining room stands ready, a stage set for evenings of elegance and laughter.
Adjacent to the kitchen, a pantry awaits, spacious enough to satisfy even the most enthusiastic bulk shopper.
It’s a space that’s as practical as it is impressive, ensuring that you’re always prepared, whether it’s for a grand celebration or simply the everyday needs of a busy household.
Now, let us whisk you away to the master bedroom, a sanctuary of luxury and tranquility.
Here, the ensuite bathroom features a standalone tub that’s not just a fixture, but a centerpiece, a statement of style and indulgence.
And for those who love their wardrobe, the walk-in closet is a dream come true, with an island at its heart, transforming daily dressing into an experience akin to shopping at a chic boutique.
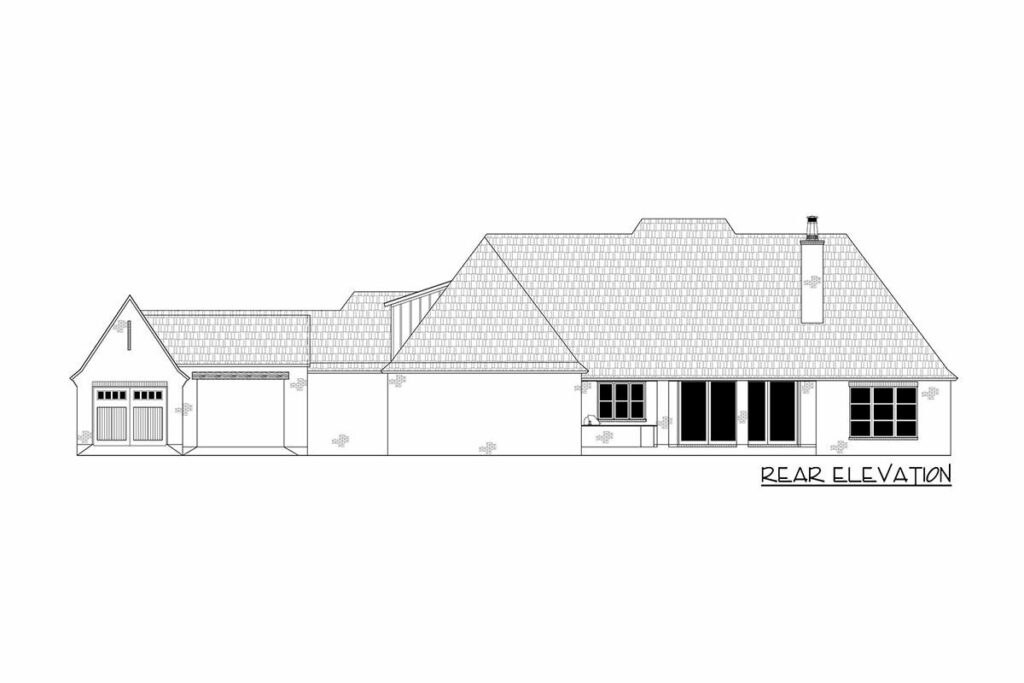
For those who blend work and comfort, the main-level office provides the perfect retreat, balancing productivity with the warmth of home.
Flanking this workspace are two additional bedrooms, each a haven of comfort and serenity.
But the surprises don’t end here.
Upstairs, an expansive bonus room awaits, a canvas ready to be painted with your imagination.
Whether it’s a home theater, a private gym, or perhaps a hidden retreat for indulgences like a chocolate stash, this space is yours to define.
In essence, this Modern French Country house is more than just a structure of bricks and mortar; it’s a testament to the art of living well.
It’s a home for those who savor the finer things in life, from the crisp crunch of a freshly baked baguette to the delicate flakiness of a croissant, and seek a living space that reflects their zest for life’s pleasures.
Here’s to a home that’s not just a place to live, but a way to live – with elegance, joy, and a touch of French flair.

