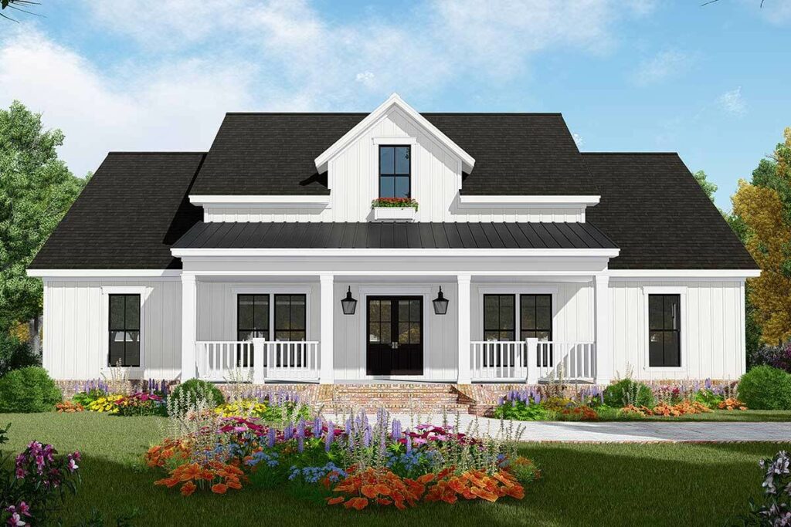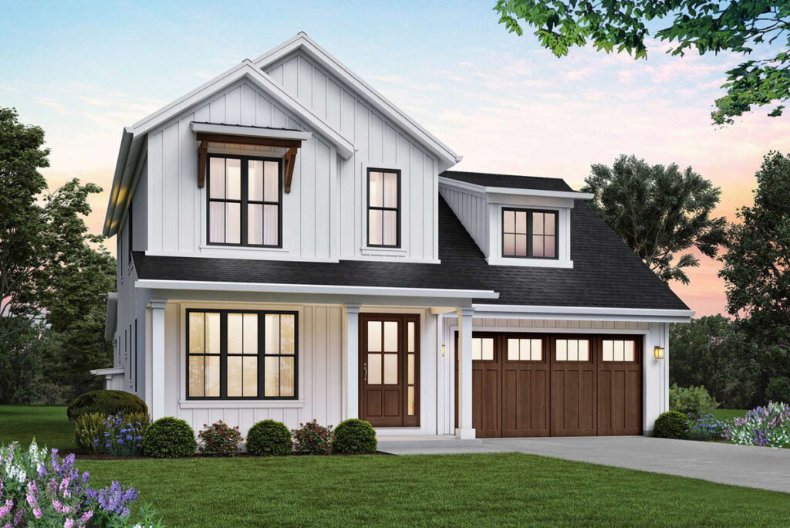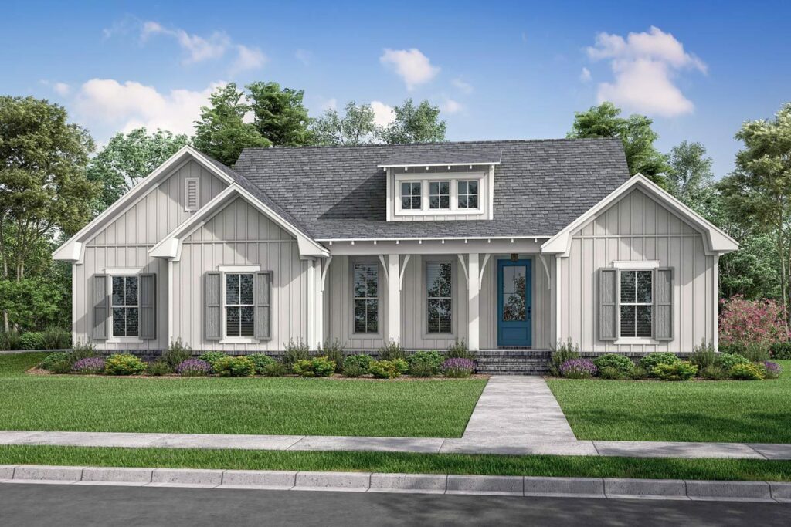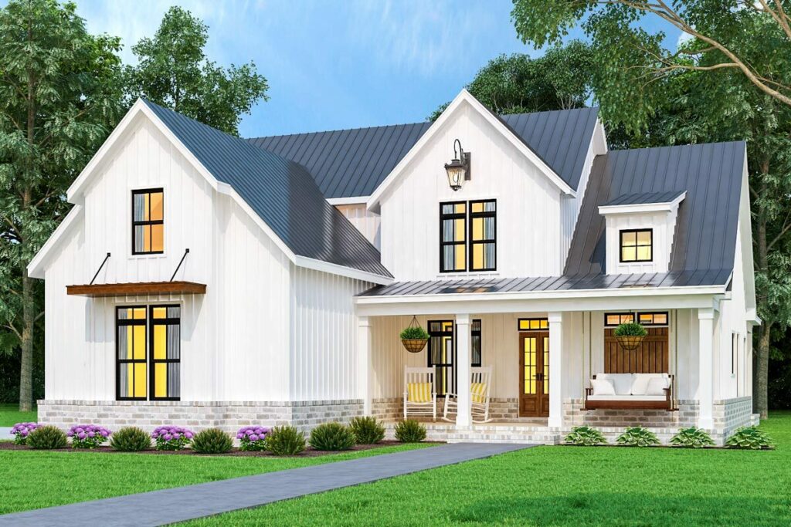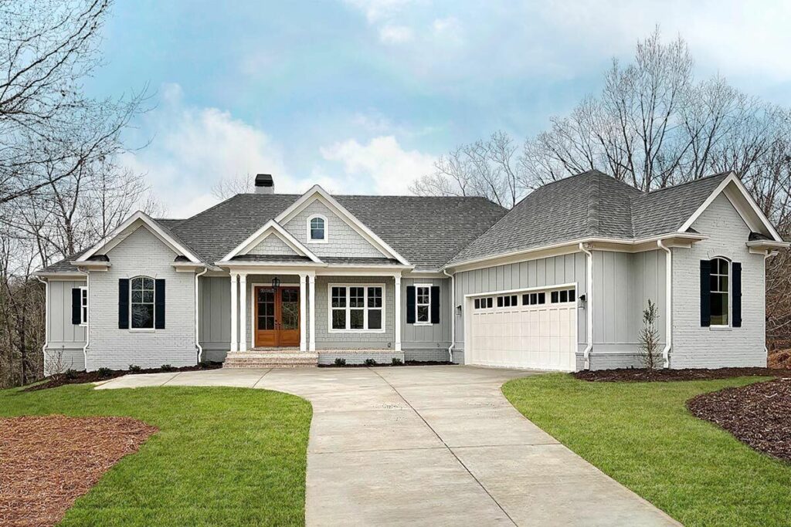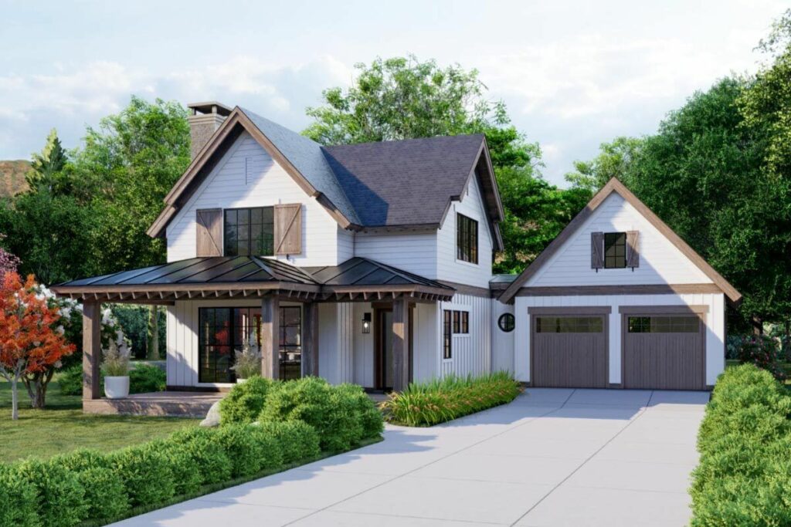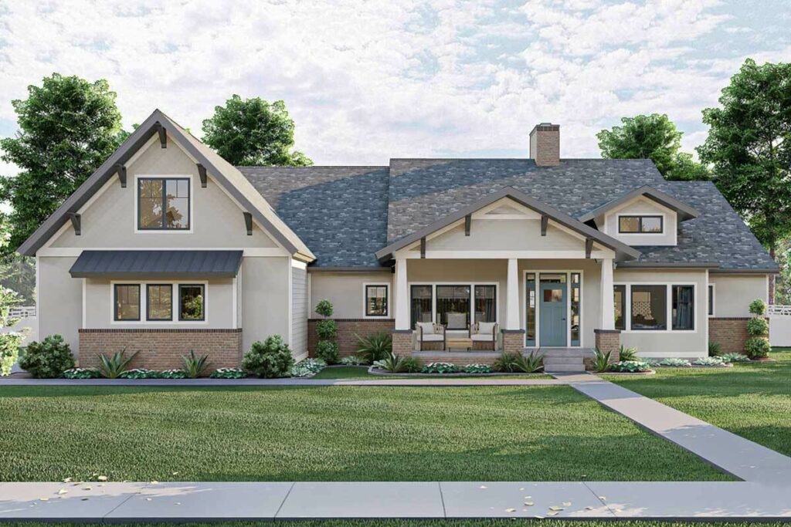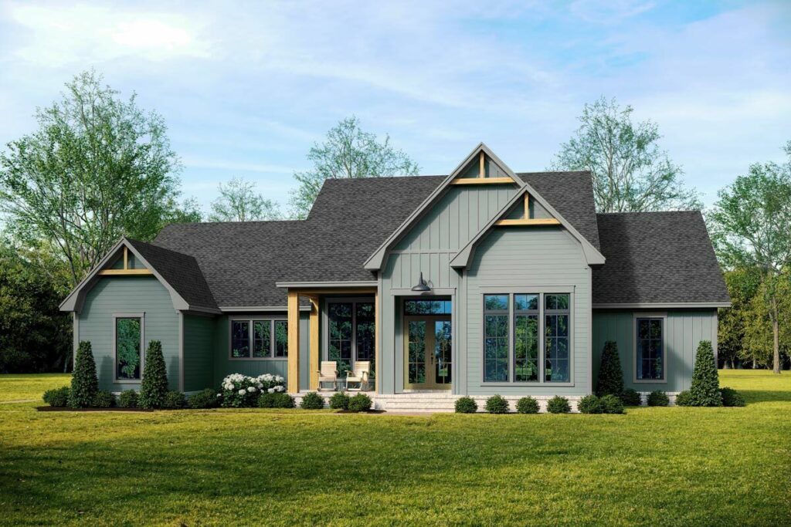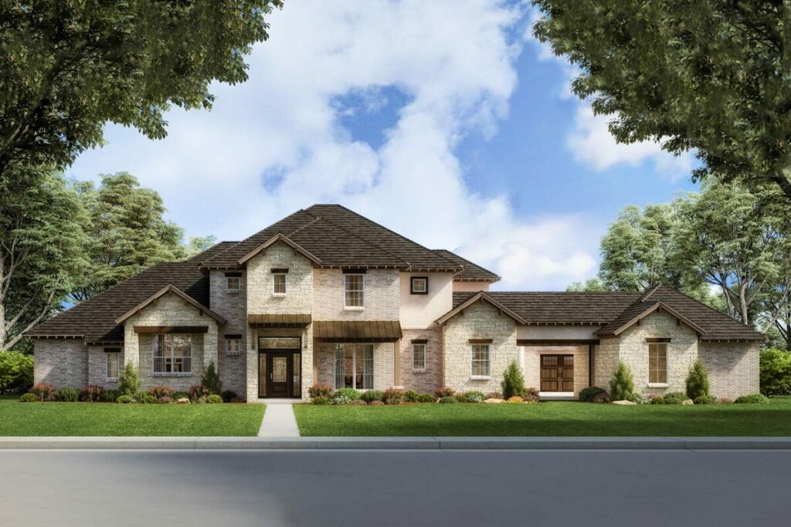Single-Story 4-Bedroom Mediterranean House with Luxurious Amenities (Floor Plan)
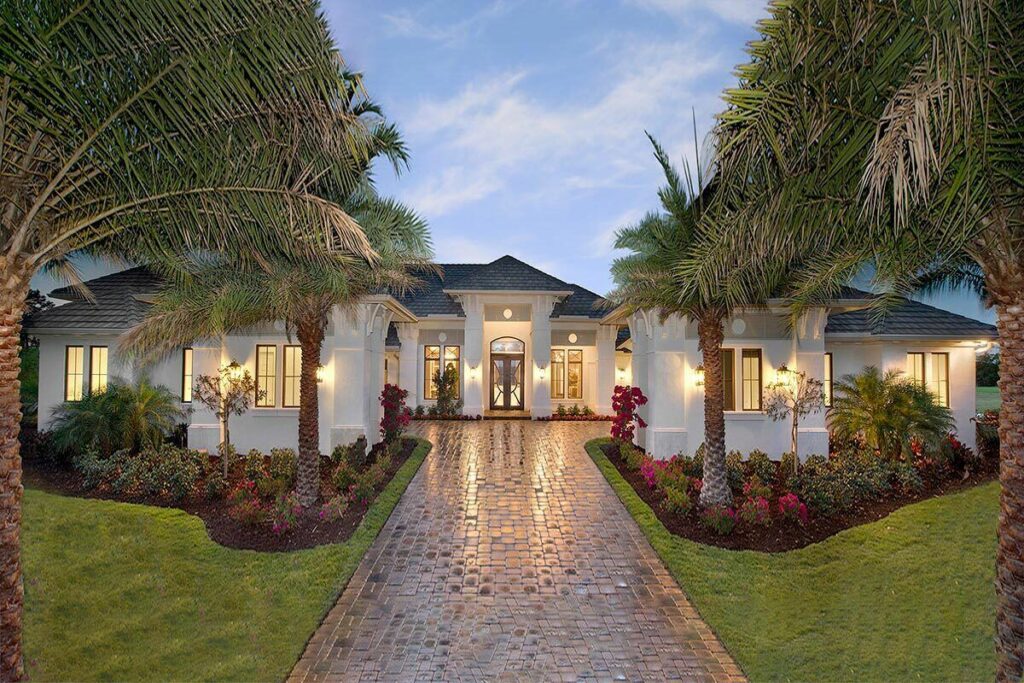
Specifications:
- 4,817 Sq Ft
- 4 Beds
- 4.5 Baths
- 1 Stories
- 4 Cars
Imagine immersing yourself in the Mediterranean lifestyle, where each sunset invites a toast with fine wine in a setting that speaks the language of luxury.
Today, let’s journey through a Mediterranean-inspired house plan that turns everyday living into an extraordinary experience.
Envision sprawling across 4,817 square feet of sheer opulence.
This home isn’t just built; it’s crafted with precision and passion, featuring four lavish bedrooms, four and a half luxurious bathrooms, and a garage spacious enough for four dream cars.
This isn’t merely a residence—it’s a bold statement of grandeur and elegance.



Step into the vast rooms, where every inch feels like a gallery of artful design.
The ceilings alone are a spectacle—elaborate patterns and unique stylistic treatments transform each room into a standalone masterpiece.

Living here means residing under an artful canopy that you call home.
Entertaining guests becomes an effortless affair with a strategically positioned wet bar serving the main living areas.

Whether it’s a high-profile party or a cozy gathering, your guests will be enthralled, their glasses cheerfully clinking in the well-thought-out space.
The wet bar isn’t just functional; it’s the social hub of the home, ensuring everyone’s in high spirits.

Culinary enthusiasts will find themselves at home in the gourmet kitchen.
With expansive countertops, dual sinks for efficient multitasking, and a walk-in pantry large enough to store an army’s worth of provisions, this kitchen is ready for any feast.

It’s not just a space; it’s an invitation to create, to indulge, and to impress.
Picture an outdoor area so expansive, you could host your own sports event—a mini-football game, perhaps.

The home’s layout integrates an immense vaulted family room with a luxurious outdoor space equipped with a fireplace for cool evenings and a full kitchen for summer barbecues.
This outdoor haven blurs the lines between indoor comfort and outdoor bliss, offering a perfect escape for relaxation and social gatherings.

Each bedroom in this home serves as a private suite, a sanctuary of tranquility.
Every suite boasts a spacious walk-in closet and a private bathroom, offering ultimate privacy and comfort.

These rooms are more than sleeping quarters; they are personal retreats welcoming you to unwind in elegance.
Now, let’s talk about the masterpiece of the home—the master suite.

It’s a domain unto itself, featuring a separate sitting area for ultimate privacy and relaxation.
The colossal walk-in closet could have you joking about needing a map to navigate it.

A morning bar adds a layer of luxury, making each awakening here akin to a day starting at a high-end resort.

The master bathroom rivals a spa, offering a sumptuous retreat designed to pamper and rejuvenate.

This house plan isn’t just about luxury; it embodies the Mediterranean ethos of living well.

It combines grandeur with intricate architectural details and unmatched amenities, offering more than just a living space—it promises a lifestyle.

So here’s to the good life, where every detail is a brushstroke of luxury on the canvas of daily living.

Raise your glasses—this home isn’t just where you live, it’s where you thrive.
Cheers to living grandly, in true Mediterranean style!

