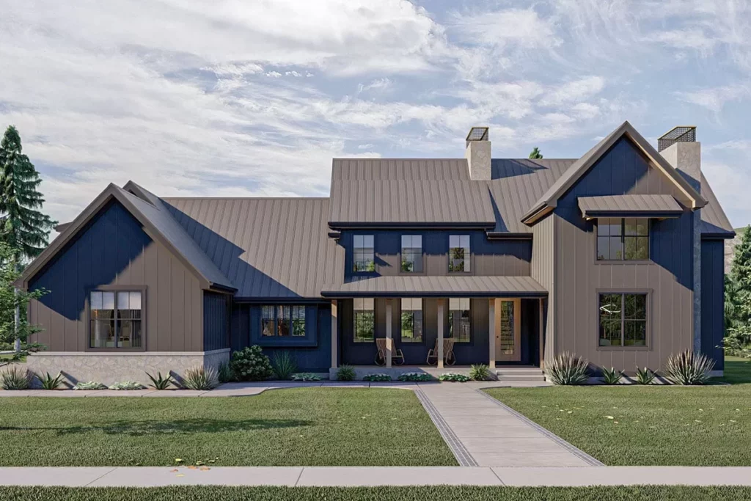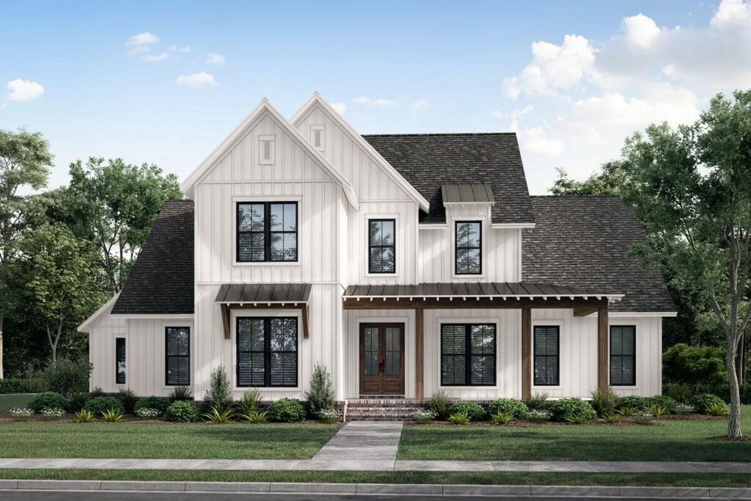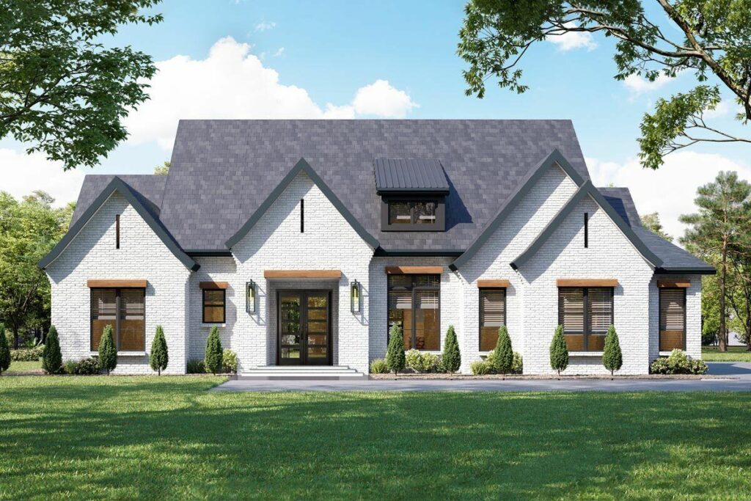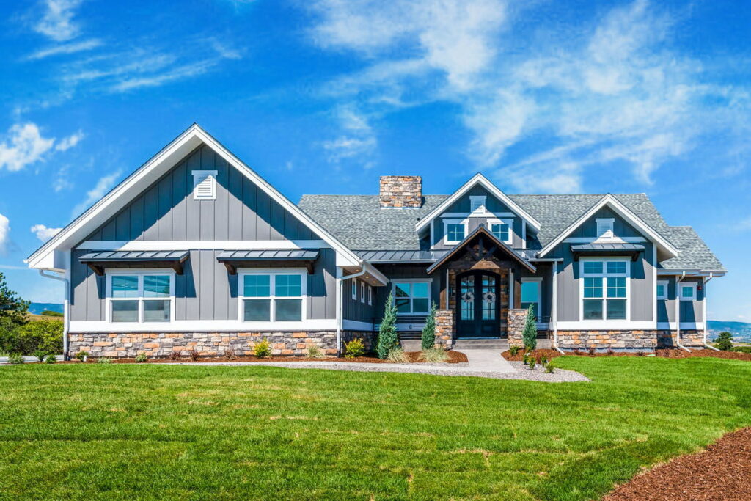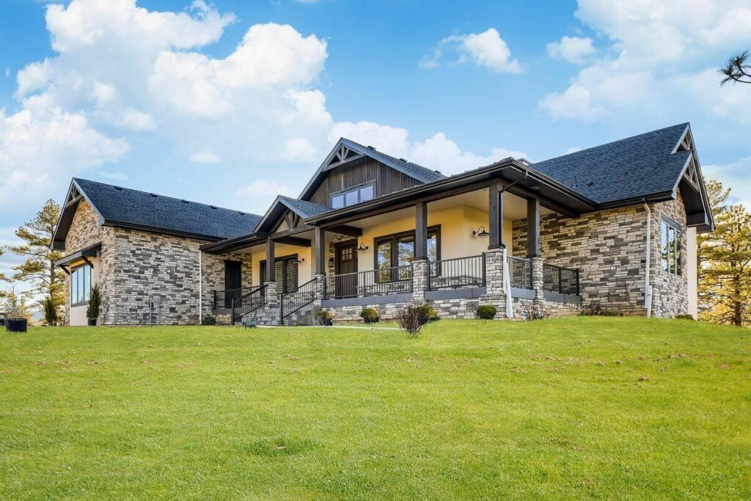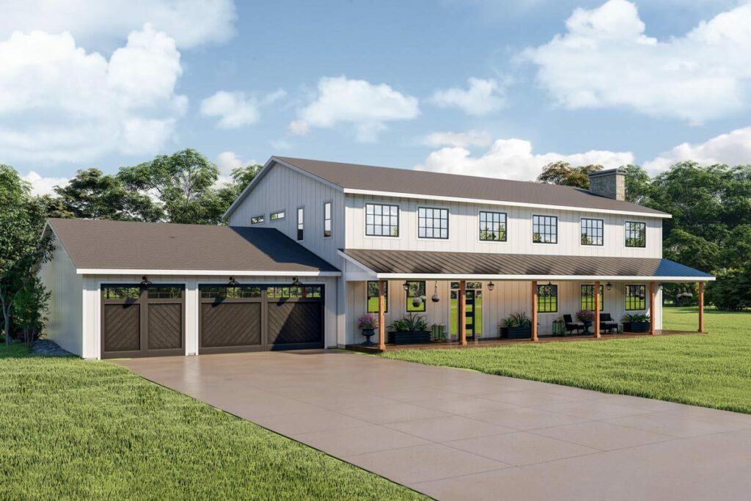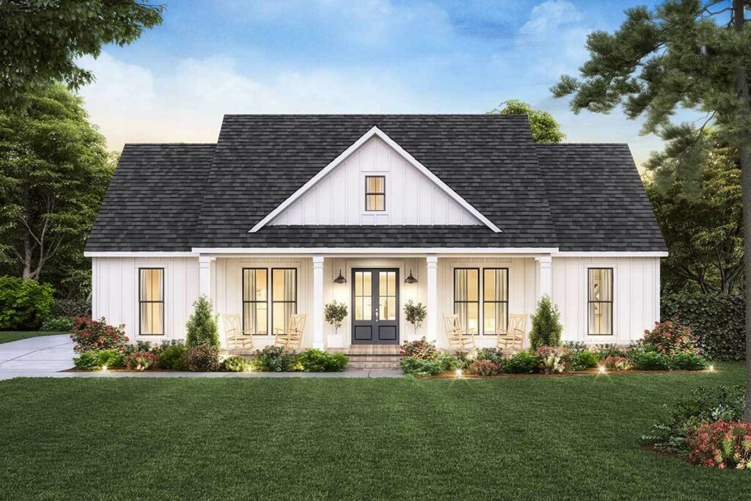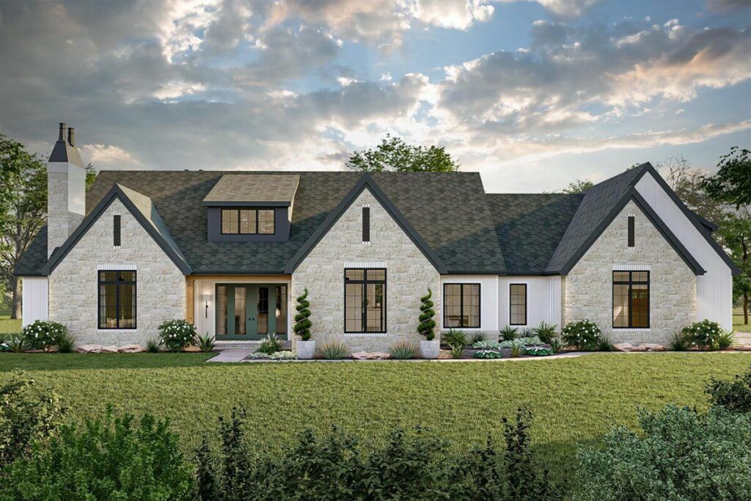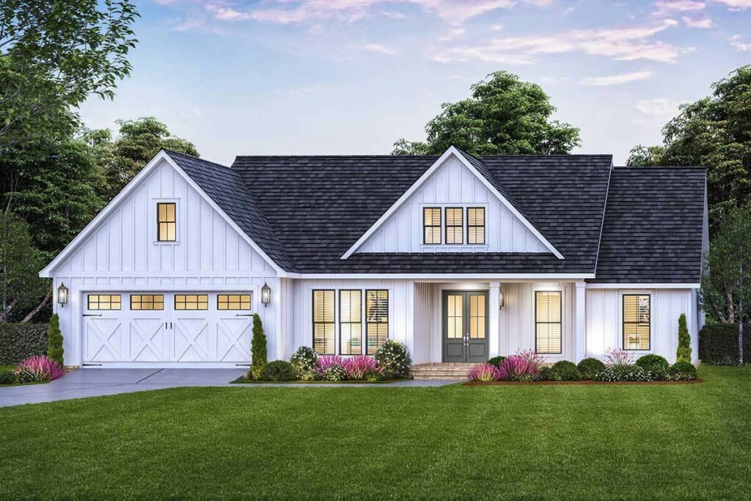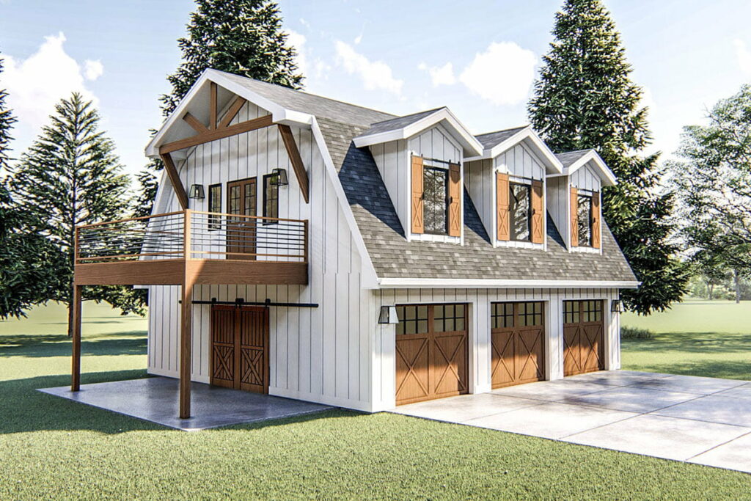Single-Story 4-Bedroom Craftsman-Influenced Farmhouse with Vaulted Great Room (Floor Plan)
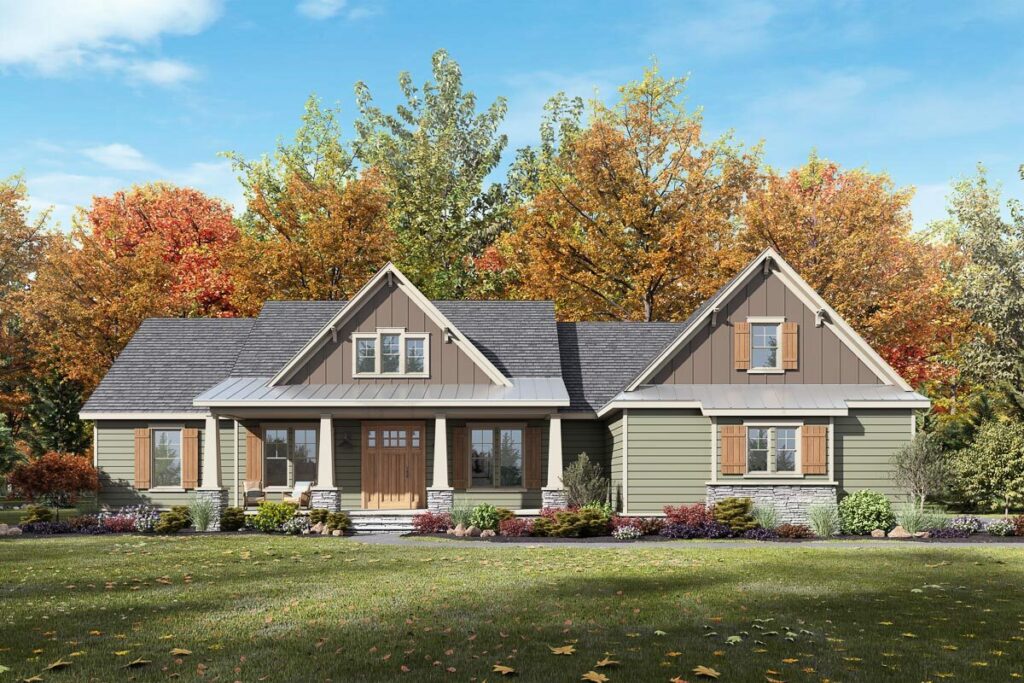
Specifications:
- 2,300 Sq Ft
- 4 Beds
- 2.5 Baths
- 1 Stories
- 3 Cars
Hello there, future homeowner, or perhaps you’re just a lover of beautiful houses – either way, you’re in for a treat.
Imagine yourself arriving at this stunning 2,300 square foot home, a perfect blend of craftsman and farmhouse styles.
The first thing that catches your eye is the delightful mix of board and batten, clapboard siding, and stone accents.
It’s almost as if the house itself is inviting you in for a warm cup of tea and a chat.
And then, there’s that porch!
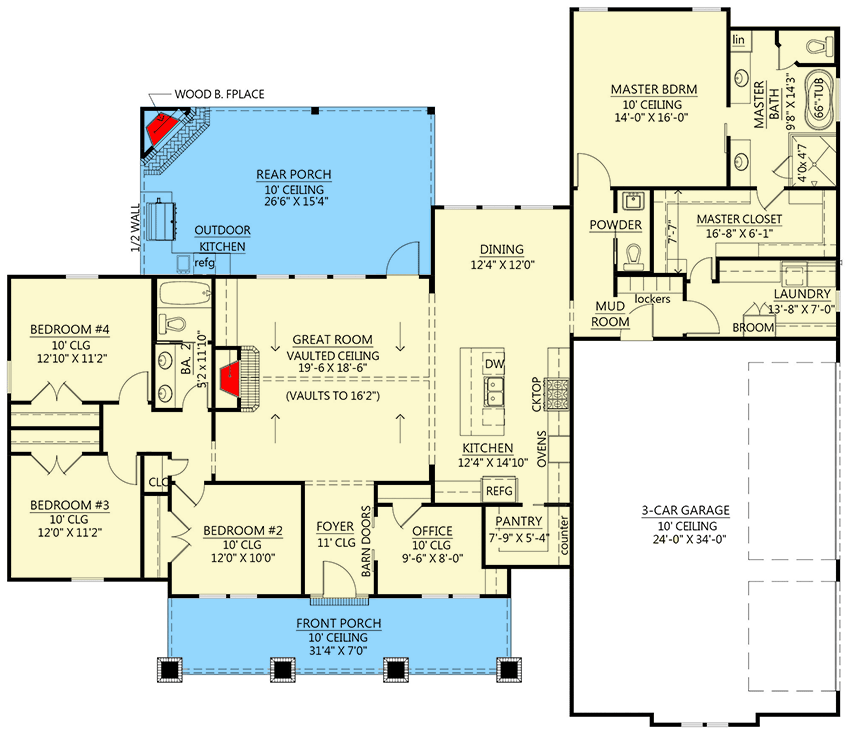
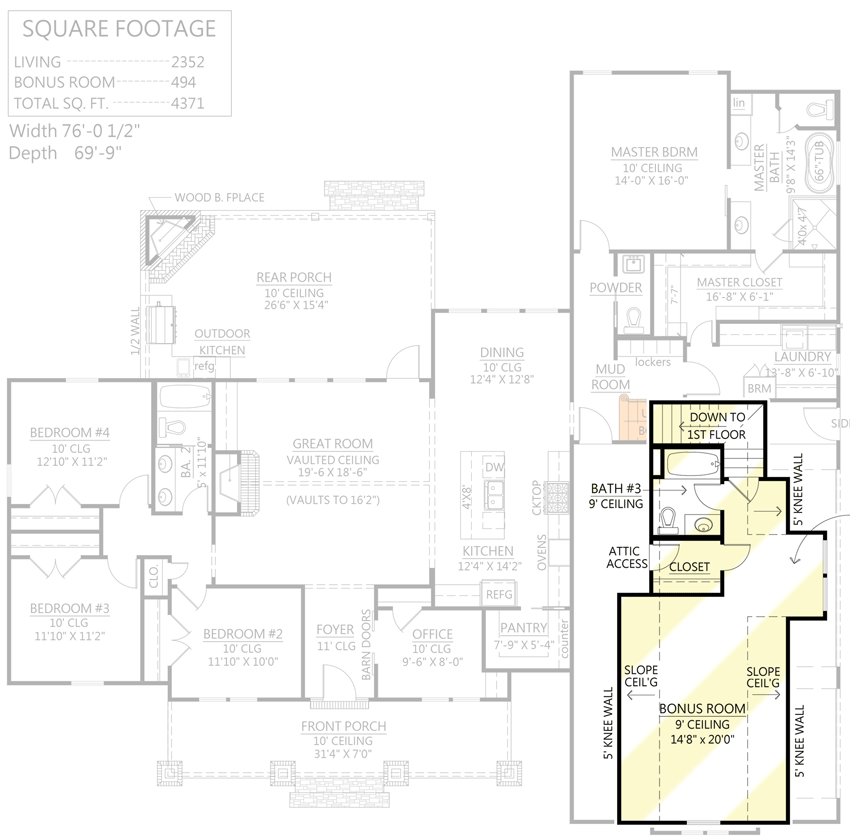
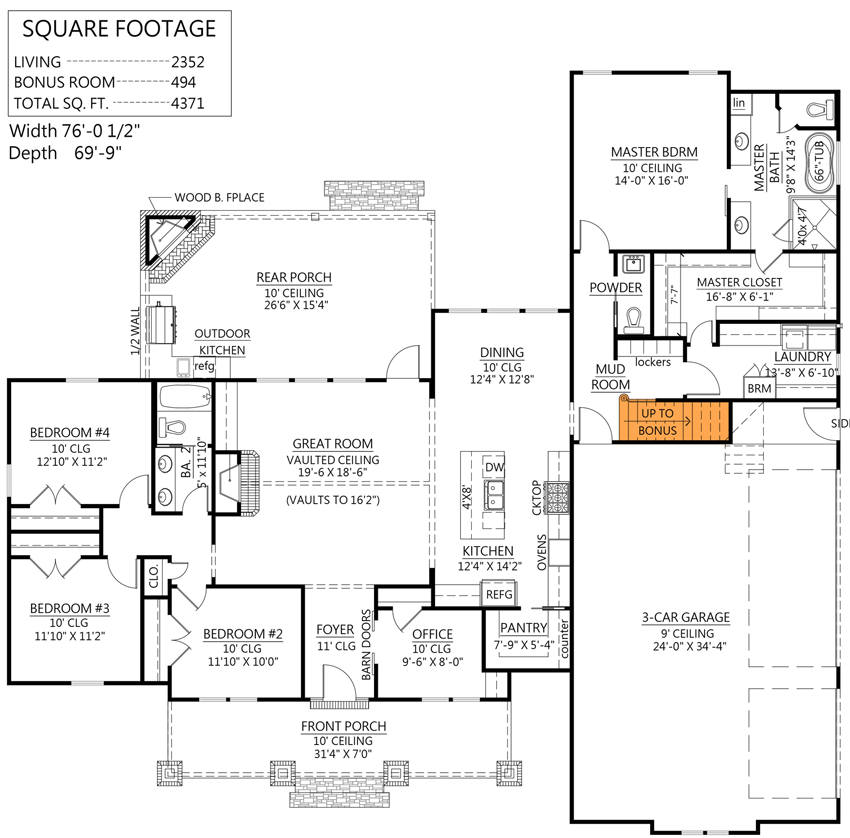
A charming 7-foot deep covered space, complete with a whimsical window peeping from the gable above.
It’s like the house is playfully winking at you, inviting you to discover its wonders.
Step inside, and you’re in the foyer, the heart of any home.
Here, the journey begins with tantalizing peeks into the vaulted great room and hints of a welcoming rear porch.
But wait, there’s more – to your left, barn doors beckon, leading into what could be your new home office or a secret napping spot.
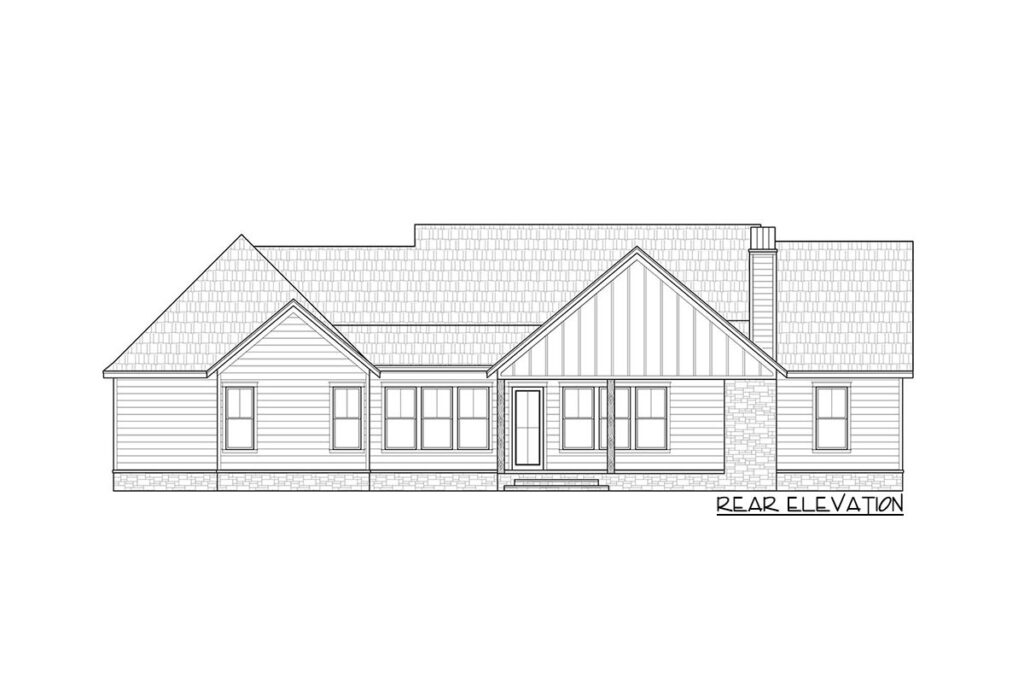
We won’t tell!
As you move deeper into the home, you’ll find yourself in a kitchen that’s straight out of a dream.
Imagine leaning against the spacious 4′ x 8′ island, coffee in hand, watching the fireplace flicker.
Or perhaps you’re debating snack choices in the walk-in pantry – life is full of tough choices!
The bedrooms are a story in themselves.
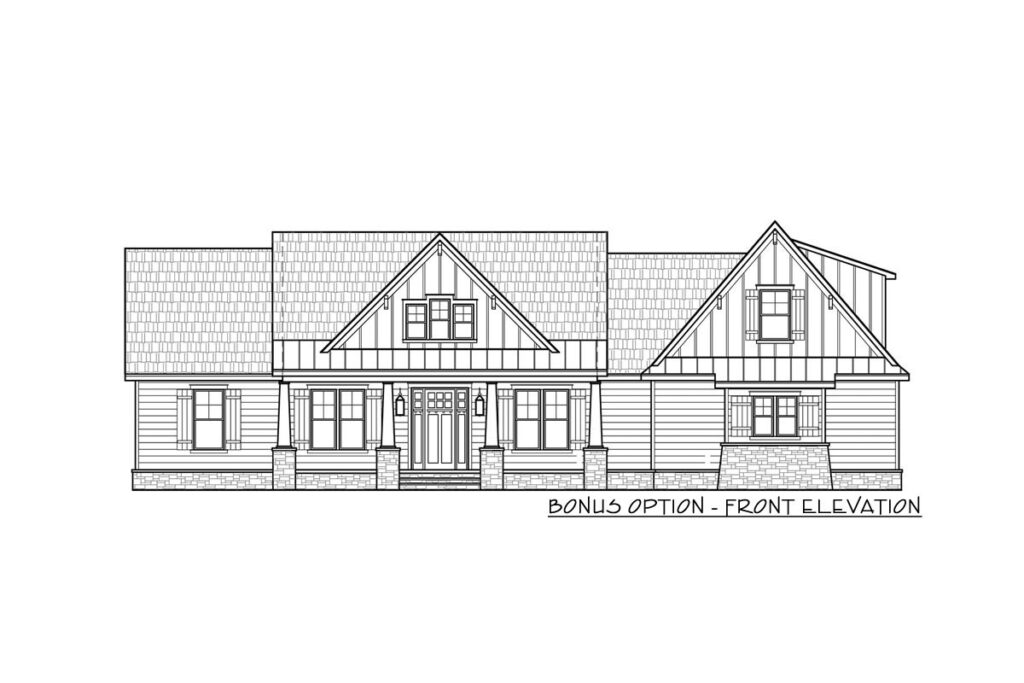
The master suite, majestic in its corner, seems to be planning ways to spoil you.
The luxury touch?
A direct path from your walk-in closet to the laundry room.
No more clothes on the floor – this is living!
Across this domestic kingdom, three other bedrooms chatter away, sharing secrets and a bathroom.
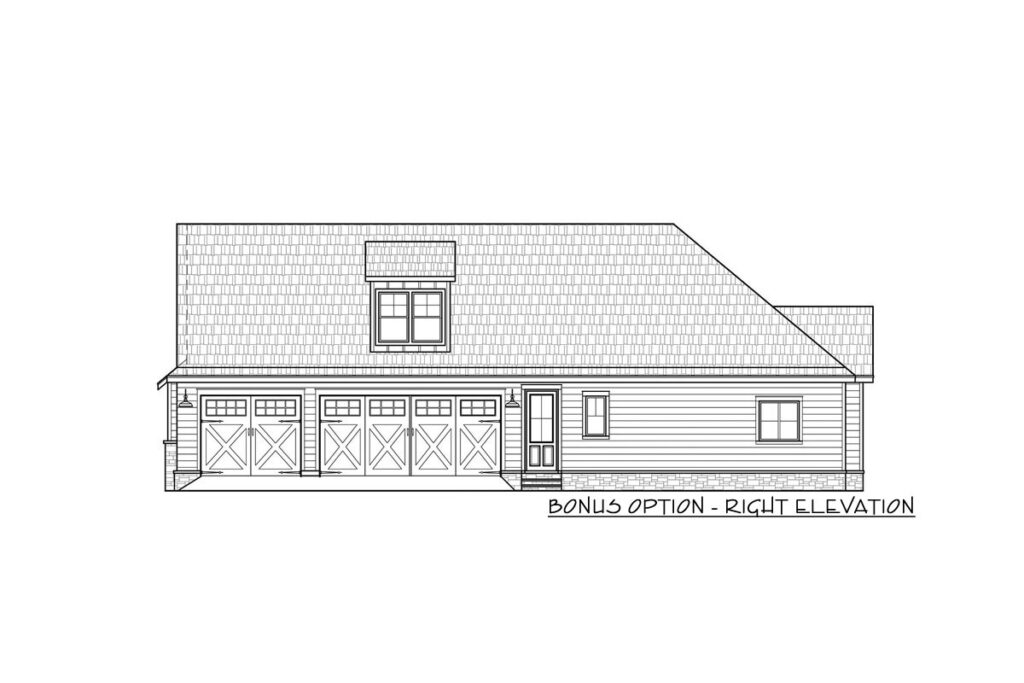
It’s like a perpetual sleepover on this side of the house.
A 3-car garage awaits because let’s face it, more is always better.
And just off it, the unsung hero of the home – the mudroom.
Equipped with lockers, it bravely battles daily clutter, keeping your home serene and organized.
Now, for the pièce de résistance – the bonus room.
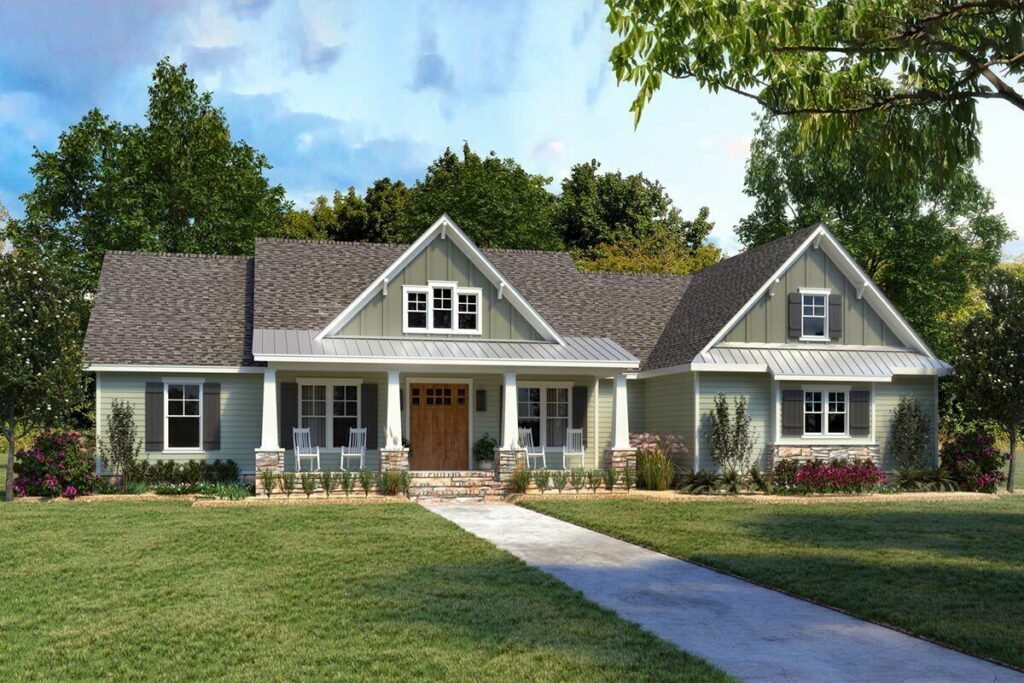
But there’s a catch.
To make it perfect, we’re tweaking the garage roof pitch and lowering the ceiling height.
It’s like giving the house a bit of a makeover, with the dormer window acting as the perfect finishing touch, ensuring this room isn’t just fun, but functional too.
To wrap it up, this isn’t just any house.
It’s a living, breathing work of art.
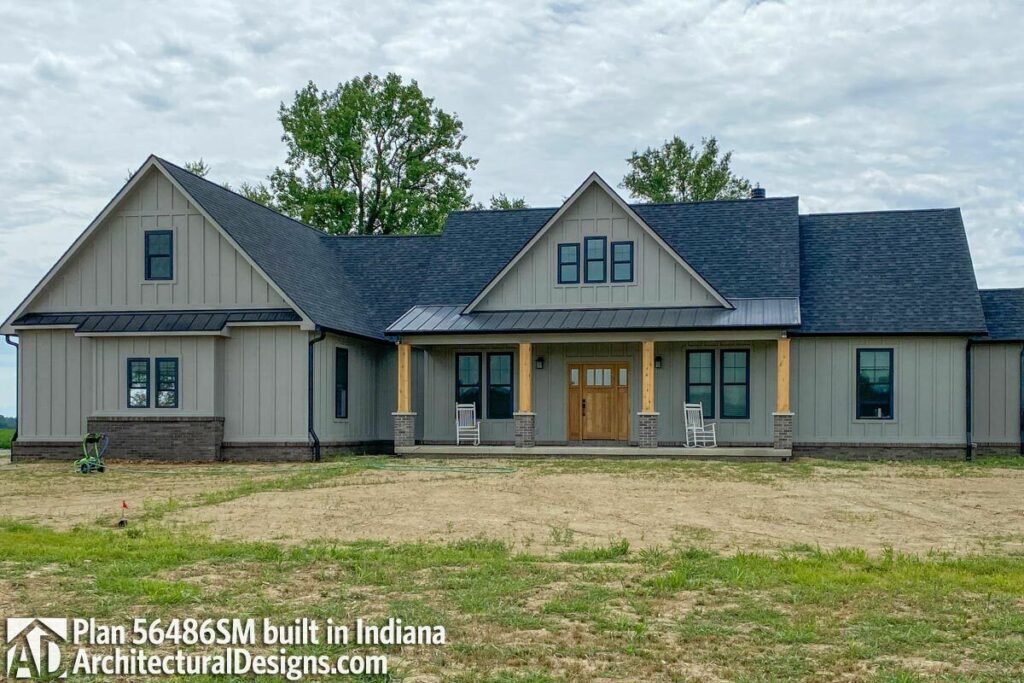
It’s where craftsman charm meets farmhouse coziness to create something truly magical.
If this house could take a selfie, it would be the talk of the internet.
So, what do you think?
Are you ready to make this house your home, or shall we take another look around?

